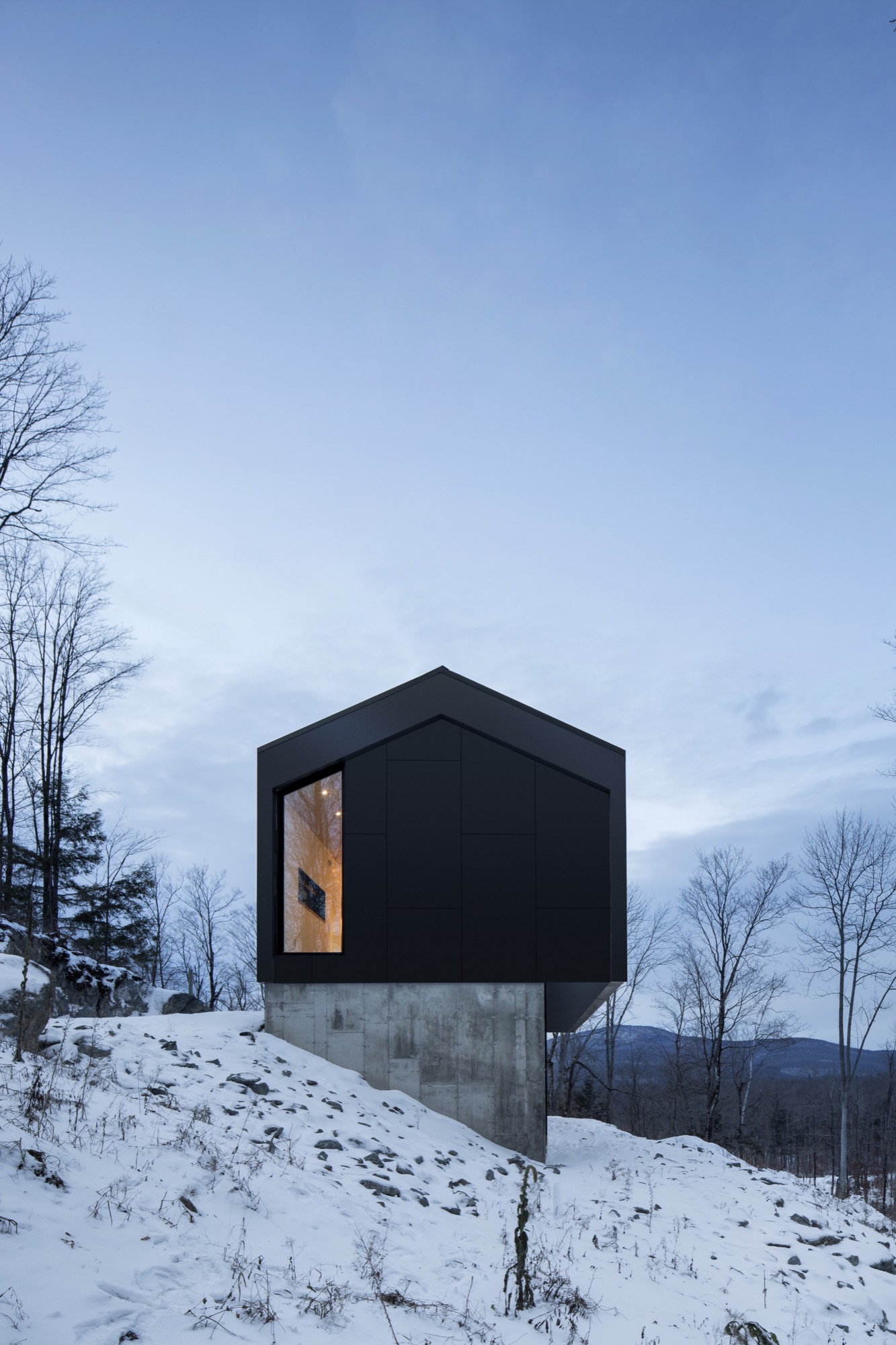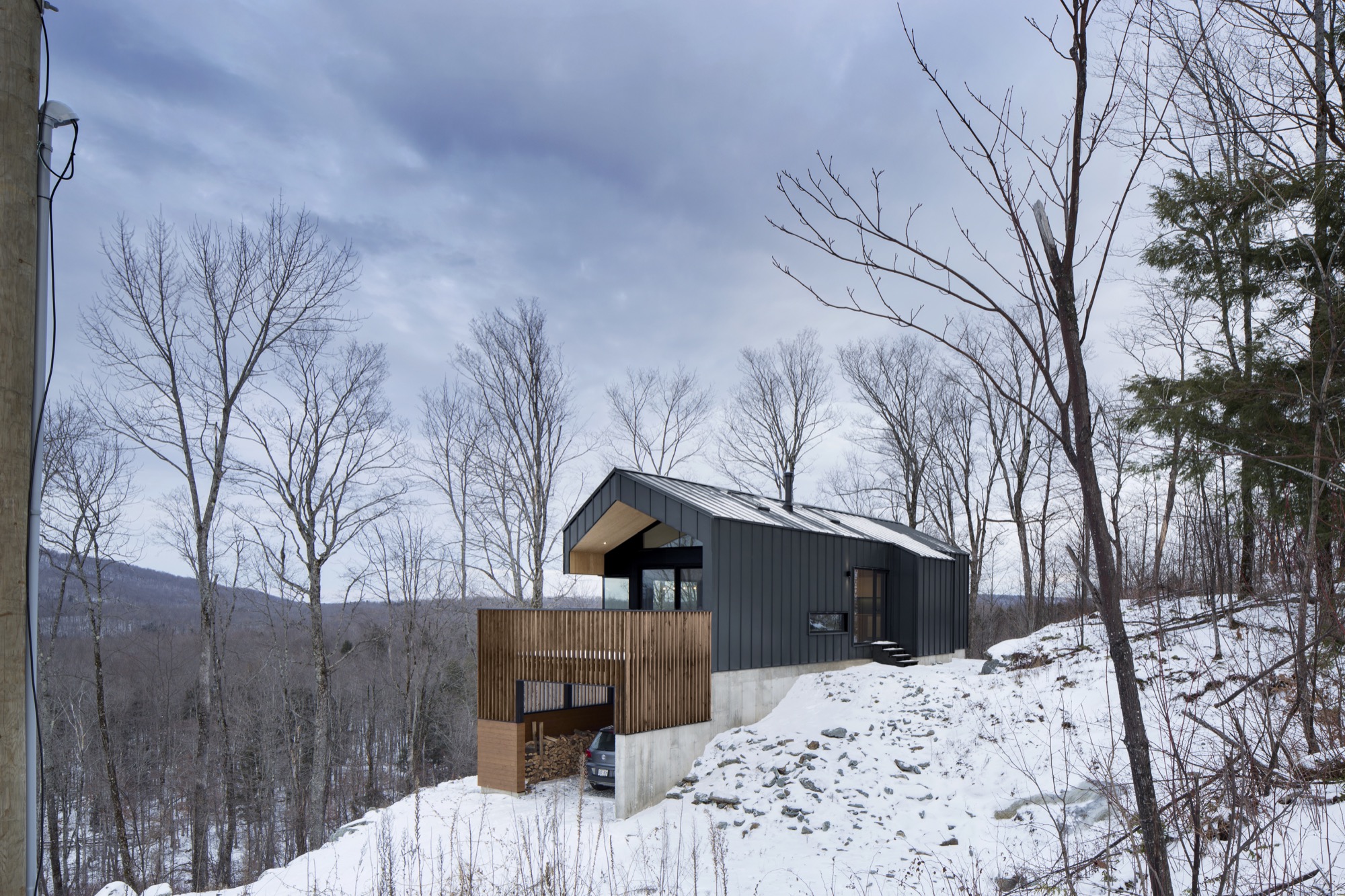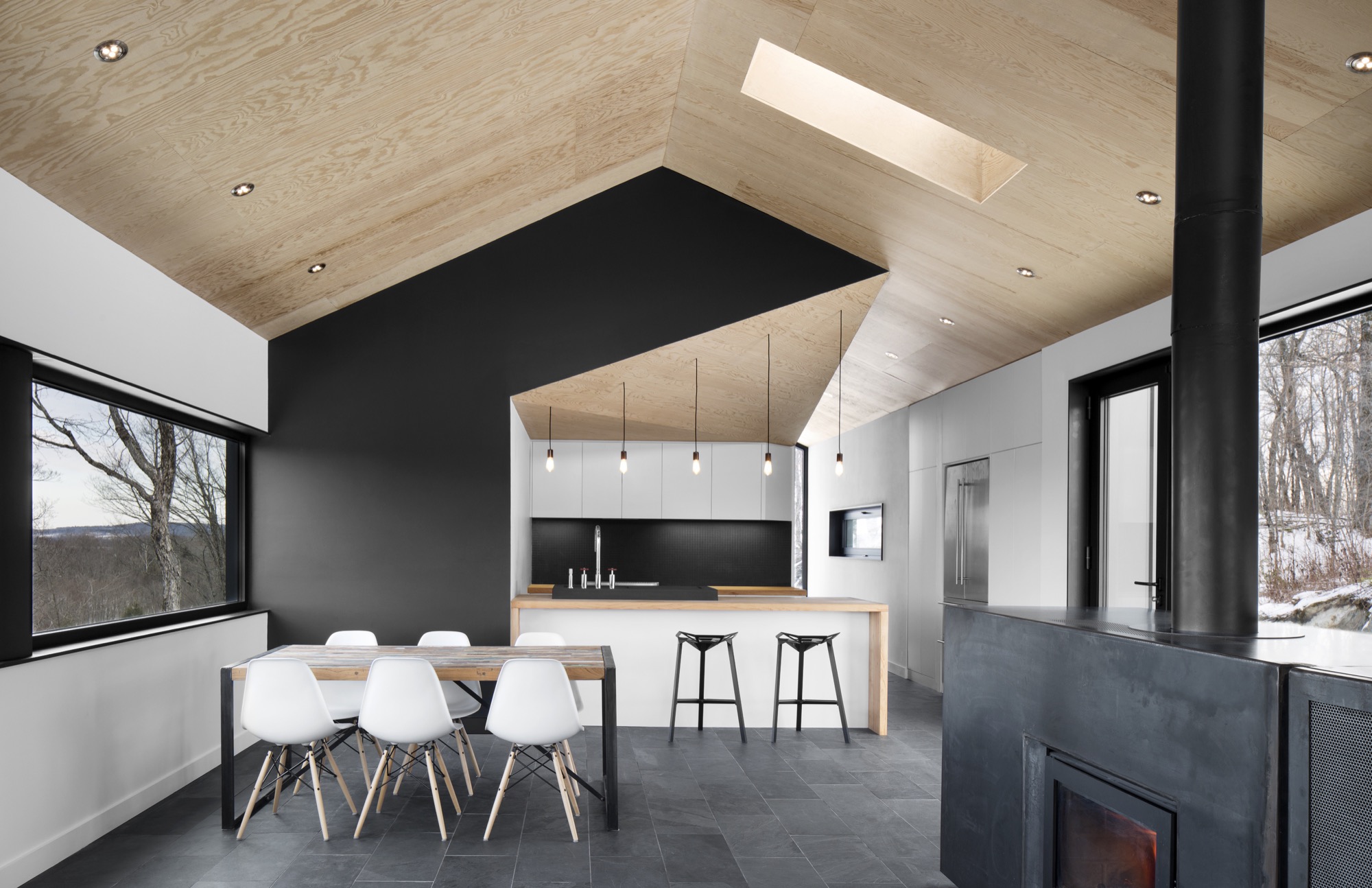Simplicity on the Rocks
A rugged mountainside plot in Quebec’s countryside impels a Montreal architect to design a cantilevered minimalist jewel that elevates the main living space above the trees for splendid views of Mount Orford and the valley below.

Imagine you are an architect given a limited budget to build a modest weekend home on an impossibly steep site whose topography mercifully plateaus atop a big rock. If you are brilliant, you figure out how to build the house right on top of that rock, for the best views. At least, that’s what Stéphane Rasselet of the Montreal-based architecture firm has done with the Bolton Residence.
Voilà. “A unique, timeless jewel landed on a concrete base” in the client’s own words. Alain Bernard, who works in film production, dreamed of a small, modern country house for a weekend escape and for extended breaks between intense projects. He had two directives for the designer: respect a curbed budget and maximize the spectacular mountain and valley views the plot of land offers.
These two essentials, plus the rugged wooded site on a precipitous slope above the tiny municipality of East Bolton (Bolton-Est) in Quebec’s Eastern Townships, impelled the architect to design a sculptural structure that addresses the site challenges while presenting prime panoramas of the surrounding nature. “The way Stéphane positioned the house is probably what makes it so unique: anchored in the rock on one side and completely floating at treetop height on the other side,” Bernard says.
The owner of Bolton Residence is usually alone with his two cats at the 1,540-square-foot (143-square meter) house in the country. He also has a studio in the city, where he stays while working umpteen hours during the week. But when he has two to three months off between contracts, he comes to East Bolton to enjoy the peace and take time to contemplate. “Although the house is so comfortable, soothing, and stimulating, it also brings poetic visions and enchantment,” he muses. “Every day, every season, the landscape changes. The light is different, and the colors are renewed. The house was built with the idea of glorifying nature and ultimately becoming part of that nature.”
"The house was built with the idea of glorifying nature and ultimately becoming part of that nature.”

The holistic architect
When Bernard began his search for an architect, he was already familiar with _naturehumaine and loved their work. “They were my first choice, but I was convinced they’re too busy to accept such a small, limited-budget contract.” But an intrigued Rasselet wanted to meet the prospective client. The two men at once understood where each was coming from. “We talked about architecture and design,” Bernard remembers, adding that he sent his architect online to see features of cabins in nature. “I told him to capture the spirit of those cabins in a contemporary house.”
Rasselet’s answer was a strikingly simple design. Nevertheless, it was his masterly attention to the many complex details during design and construction that in the end harmonized this ode to minimalism.
Stéphane Rasselet graduated from McGill University’s School of Architecture in Canada and then worked on major projects in Paris before returning to Montreal to gain experience at local firms. He joined forces with Marc-André Plasse to found _naturehumaine architects in 2004. In 2013, Rasselet became the principal partner at the design-oriented atelier specializing in private residences.
When I ask him to describe the nuances of his design style beyond the obvious “modern,” the architect pauses. “That’s a difficult question. Often, we are absorbed in our own way of doing things, and the comments and opinions people have from the outside become the definition of what we do.”
Overall, the firm’s body of work is characterized by a clarity achieved through minimal choices in materials and colors. Never flamboyant. “We limit things that are expensive, but we push things structurally.”
“We limit things that are expensive, but we push things structurally.”
Environment in view
The Bolton house’s two exalting structural elements are cantilevers and corner windows—both employed to maximize the view.
Good comprehension of the challenging building site was essential to designing the Bolton Residence. Having skied Mount Orford many times, Rasselet was already familiar with that area east of Montreal. And although his client’s plot of land was large, the topography was extremely irregular, leaving the architect but one place to build without racking up prohibitive excavation costs: the large rock at the property’s highest point. Standing on top of that big rock on his first site visit, Rasselet took in the majestic sight of Mount Orford to the north and an expansive eastern view down a wide valley that rises up on the other side to a profile of mountains and the horizon. “It was obvious the house had to be oriented parallel to this line of mountains to the east, with the gable facing Mount Orford.” The scenic views set the structure’s two main axes in stone.

The _naturehumaine architect framed the horizontal view of the valley and distant mountain range with a linear band of glazing along the main living space and floor-to-ceiling vertical glass to maximize the views of Mount Orford on the north side of the house. “We wanted to give the illusion that the ceiling was going through the glass and out onto the terrace,” says the architect. The roof cantilevers out about six feet (1.8 meters) over the terrace.
Geometry in the treetop
Rasselet wants all his clients to think of the interior and the exterior of a house as one. The building itself and what’s inside must be in dialogue. With the Bolton Residence, the architect achieves this holistic approach—as his firm typically does—by designing both the structure as well as the interior architecture: the kitchen, the conspicuous replace at the center of the house, any built-in furniture, and all the metalwork. Steering clear of a look too slick for a country house, he chose materials with a patina and roughness: rugged gray slate tiles from Vermont for the entire main floor, a custom blackened-steel fireplace that shows the weldings, and a ceiling clad in inexpensive, rough construction plywood. A calm, monochromatic color palette without flashy design accents allows the view to become the main protagonist in a dramatically simple architectural play.

The two stacked volumes—long rectangles—hooded with a gable roof are a modern interpretation of the vernacular architecture of the region’s gabled barns. The gable roof is covered in panels of charcoal gray steel that continue down over the sides like a protective blanket. Protruding three feet (ca. 90 centimeters) over the base, the living spaces and master suite on the cantilevered top floor elevate the dweller up and out, giving a sensation of peaceful symbiosis with his natural surroundings. No surprise, this open space with the kitchen, dining room, and replace is Bernard’s favorite spot in the house. He treasures the big mountain views from the kitchen island and the 180-degree surround view that follows the landscape. “You are standing above the treetops like in a treehouse out of a child’s dream.”
“You are standing above the treetops like in a treehouse out of a child’s dream.”
The garden-level bottom volume has a smaller footprint and is a concrete plinth anchored into the mountainside and partially clad in a cedarwood skin. Tucked under the terrace at the gable and protected from rain and snow are the carport and the main entrance, which leads visitors into a small vestibule, from where a corridor leads to the downstairs guest bedroom and a bathroom, and stairs lead up to the main living space.
Big-city expectations meet country reality
When asked about the project’s biggest challenge, Rasselet and Bernard both bring up collaborating with local contractors on its execution. “I was on site every day during construction to make sure the contractors built exactly what was designed,” the homeowner says. “Every piece and part and detail of the house was designed by Stéphane. They had to redo a lot of things twice, even three times, to achieve it.” And his architect quickly agrees that the distance from the city posed a challenge. “Once you get two hours out from Montreal, trying to find people who do contemporary architecture and who do contemporary details gets quite tough,” Rasselet says. He often asked for workshop drawings before letting a craftsman build, bend, or weld what he had designed. For instance, the steps leading from the vestibule up to the living room are covered in bent steel plates that had to match up precisely. As is often the case in modern design, it takes more to achieve a simple, clean look than today’s standard—sometimes more ornamented—style does.
In the end, Rasselet says, “All the ingredients have come together to create a nice little project. It’s one of our best projects.” △
