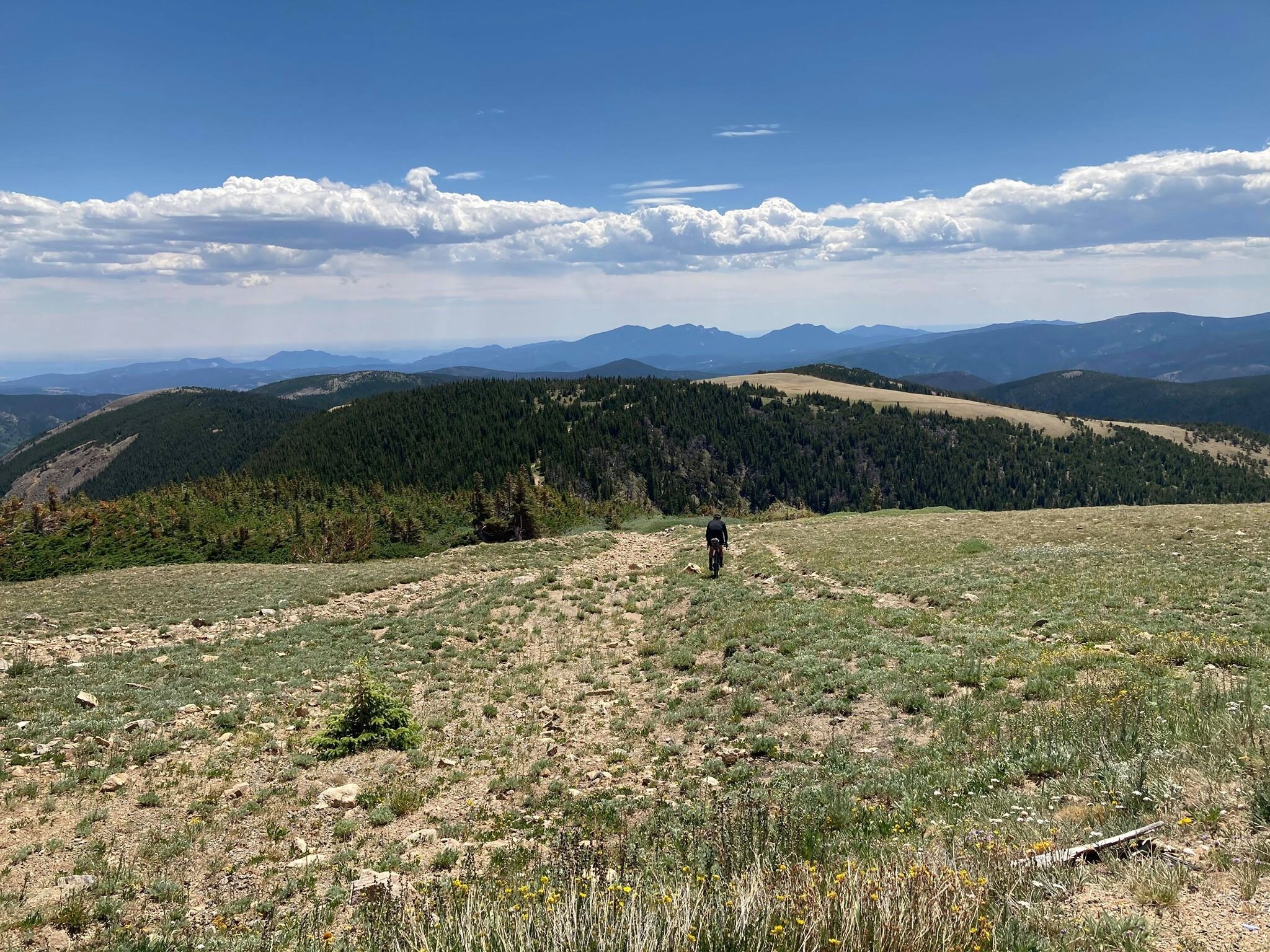
Inspirations
Explore the elevated life in the mountains. This content debuted in 2015 with Alpine Modern’s printed quarterly magazine project.
The Line between Everyday and Heirloom
A Visit to the Lake Tahoe Home of the Owners of Heath Ceramics
“In the winter, everything is dead, and in the spring, everything comes to life,” says Catherine Bailey as she looks out the window of the Tahoe home she shares with her husband, Robin Petravic, and son, Jasper.

Bailey and Petravic are the driving forces behind a reinvigorated Heath Ceramics, the Sausalito, California-based company that was started in midcentury by Edith Heath and given a dose of new energy by the couple in 2004.
When taking the tour of the Heath facility, the guide explains that, at its essence, the company aims “to straddle that line between the everyday and heirloom,” words that perfectly describe the experience of Bailey and Petravic’s Tahoe home in California’s Sierra Nevada.
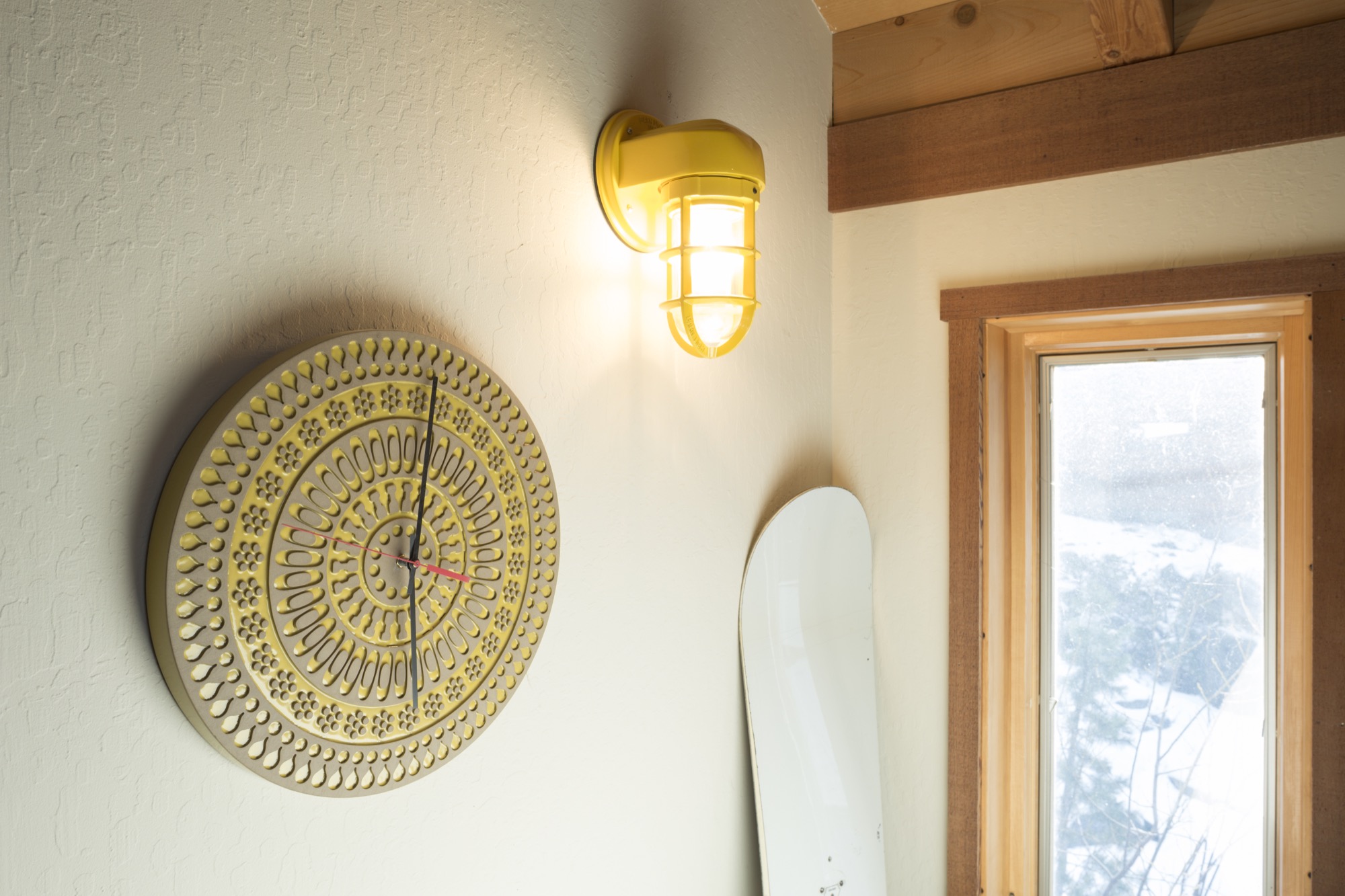
Finding the house (or being found by the house)
The couple are avid winter sports enthusiasts—Bailey had consulted for many years as a product designer for a large snowboard manufacturer—and had been looking for a weekend escape for some time when their real estate agent called about a listing in their desired area of Alpine Village. They were so excited about its location and the fact that they could walk to the slopes of Alpine Meadows Ski Resort that they made an offer on the house sight unseen.
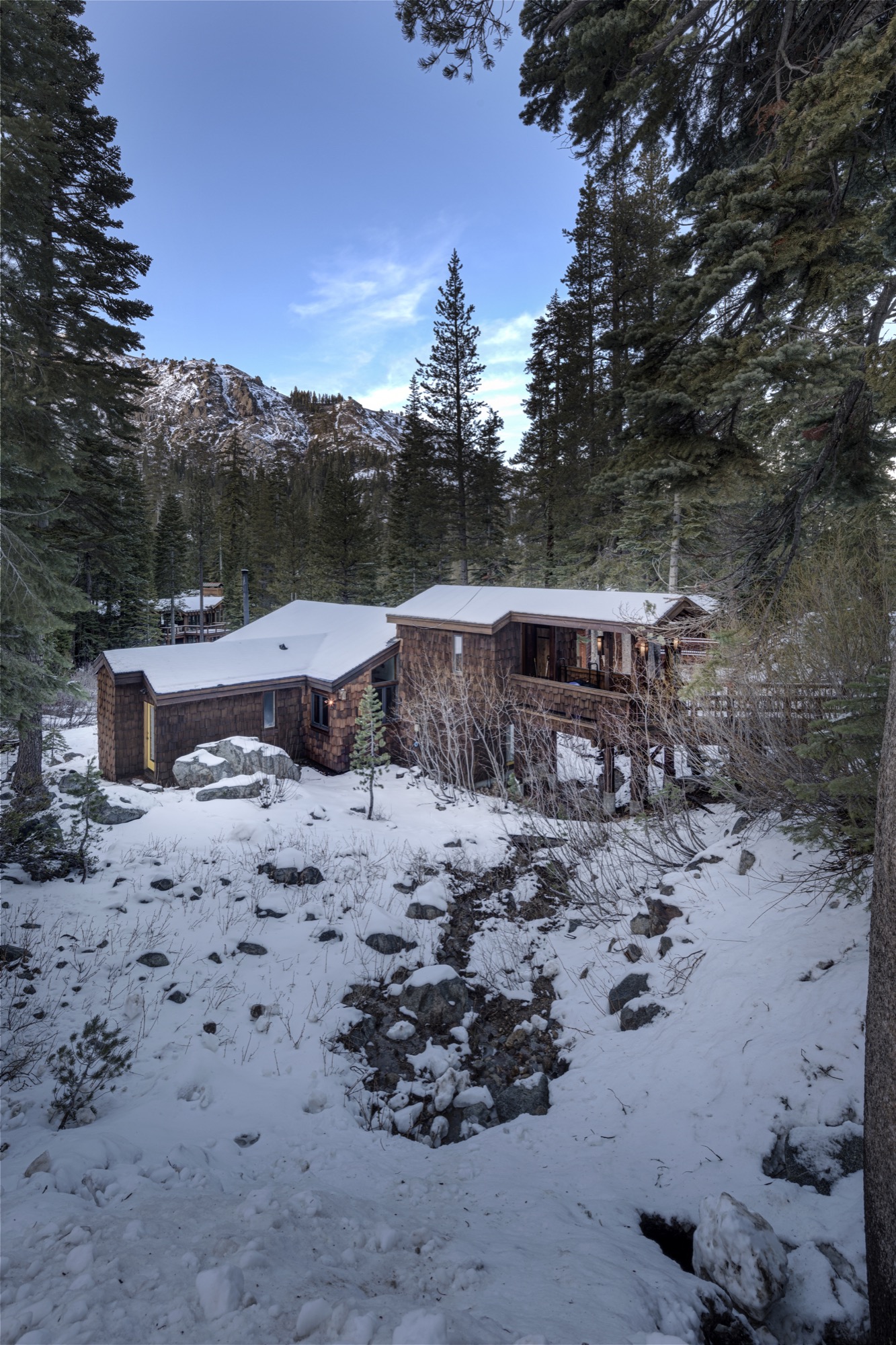
When they did finally see the house, they were immediately taken by its placement on the lot, how it cascaded down the hill to the creek below and was framed by the dramatic mountain peaks behind it.
At the same time, they were underwhelmed by some unfortunate interior decorating choices. “Everything was green—green carpeting, green cabinets, and green linoleum,” a design aesthetic Bailey laughs about. “I guess the former owners thought, ‘We’re in the mountains, so we should make things the colors of trees.’ ”
The couple was able to look beyond the green, however, and fell in love with the bones of the house, especially its beamed wooden ceilings and reclaimed wood doors.
Making it modern
After purchasing the home in 2012, they embarked on what Bailey calls “a low-hanging-fruit” remodel. Her method was to “always look back to 1974, when the house was built, and not mask that, but make it feel nice for today. The brown of the wood beams and doors with bits of orange, yellow, and red resonate with the mood of that period,” she says. “The interior feels fresh and bright without having to paint everything white.”

It’s easy to draw a comparison between the house remodel and what Bailey has done with Heath as creative director. “We didn’t find it very interesting to just have a nostalgic company where you are just trying to recreate the past,” she says.
Instead, the past becomes inspiration for moving forward. “Our philosophy has been to look back to where you’ve been and what you’ve done and don’t ever run away from it, but to learn from it.”
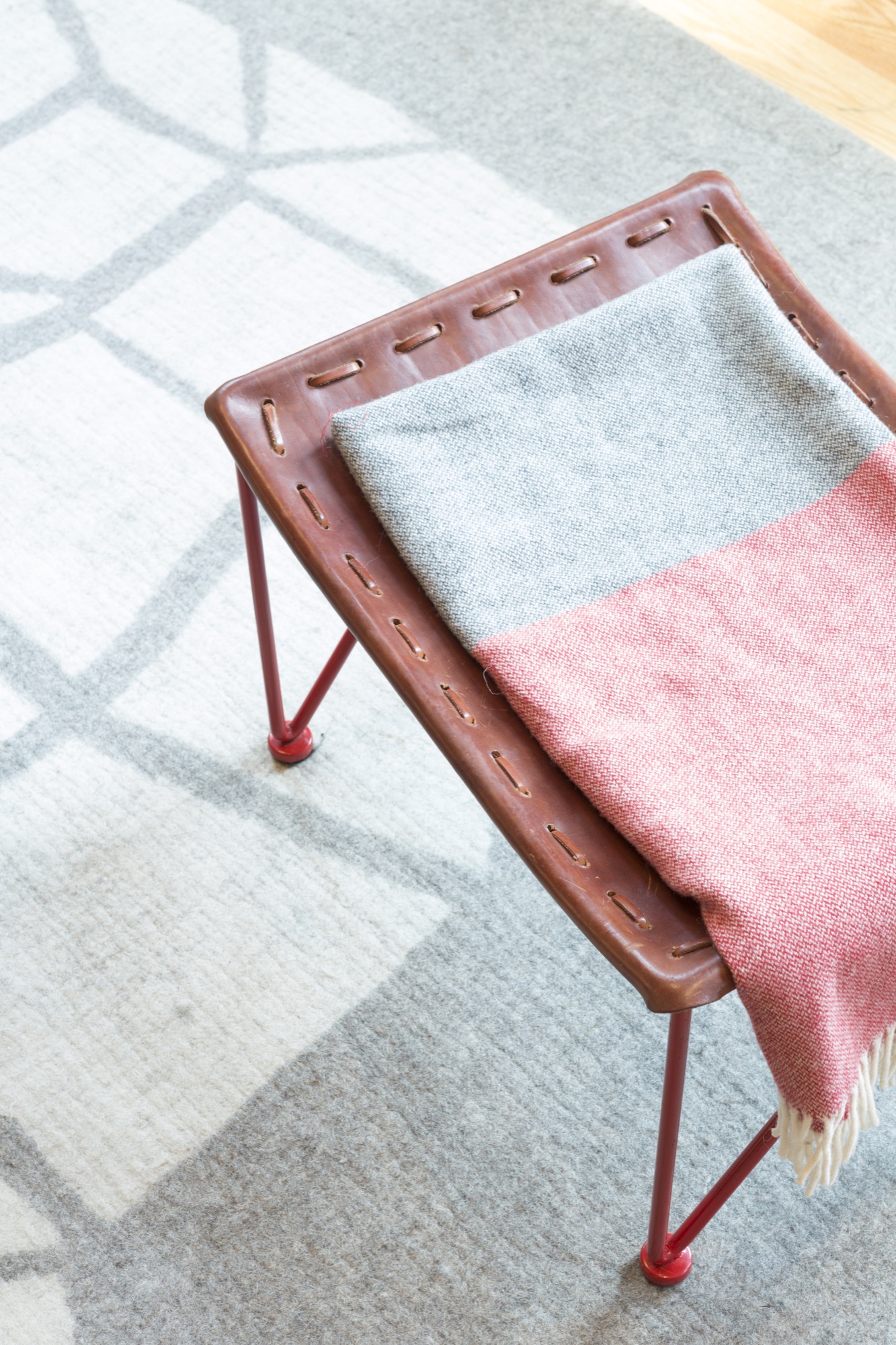
“Our philosophy has been to look back to where you’ve been and what you’ve done and don’t ever run away from it, but to learn from it.”
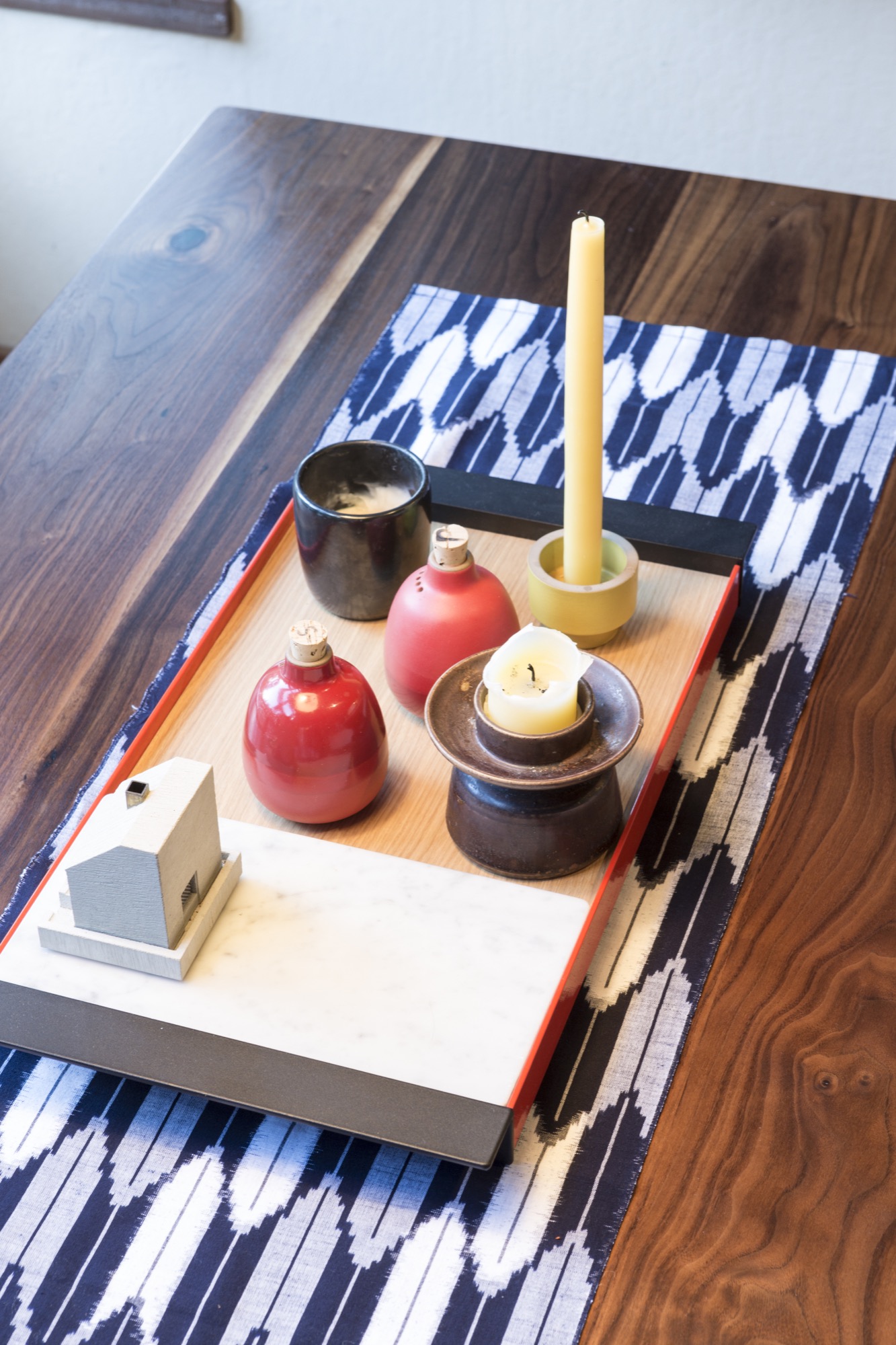
Heath ceramics
Heath was founded in 1948 by Edith and Brian Heath and is famous for its handcrafted stoneware and distinctive glazes. Under Bailey and Petravic, it continues to produce and design midcentury tableware and tile in its California factories, but the couple have expanded the company with a business model driven by “design-led manufacturing principles, and in the belief that responsible business practices lead to long-term viability.” Since purchasing the company, they have added new colors, opened a new tile manufacturing factory and showroom in San Francisco, and started up a Los Angeles studio and showroom. Most importantly, they have expanded the brand through successful collaboration with designers and ceramic artists from around the world.
“We are always looking for the next creative opportunity that fits with what we love to do: the materials we love to explore and the people we want to work with,” Bailey explains. Those successful collaborations run the gamut from the prolific Fresno-based ceramic artist Stan Bitters and the well-known type designers at House Industries to the Mexican artist and designer Carla Fernández.
Tahoe sleepover
This spirit of openness is also reflected in the Tahoe house.
At 1,450 square feet (135 square meters), it’s a relatively small house with one big living area. But the couple was committed to finding a way to sleep a lot of people and their kids. Every bedroom has a loft with an additional place to sleep, so you can fit a family of three in each room. “We also turned the laundry room into a bedroom,” says Bailey. At times, there are three families staying at the house all at once. “That’s why we come here,” she says, “to spend time with people we want to spend time with. You don’t normally get to have your friends over to sleep at your house for the weekend.”

The couple also uses the house as a refuge and escape from the demands of running a hectic Bay Area business. The breathtaking living-room views of the Squaw Valley peaks provide the seclusion and isolation that they love. “You’re in a wonderful gem in the big outdoors—it’s kind of big out there—and there’s not a lot coming at you. That’s what makes it inspiring and special,” Bailey says.
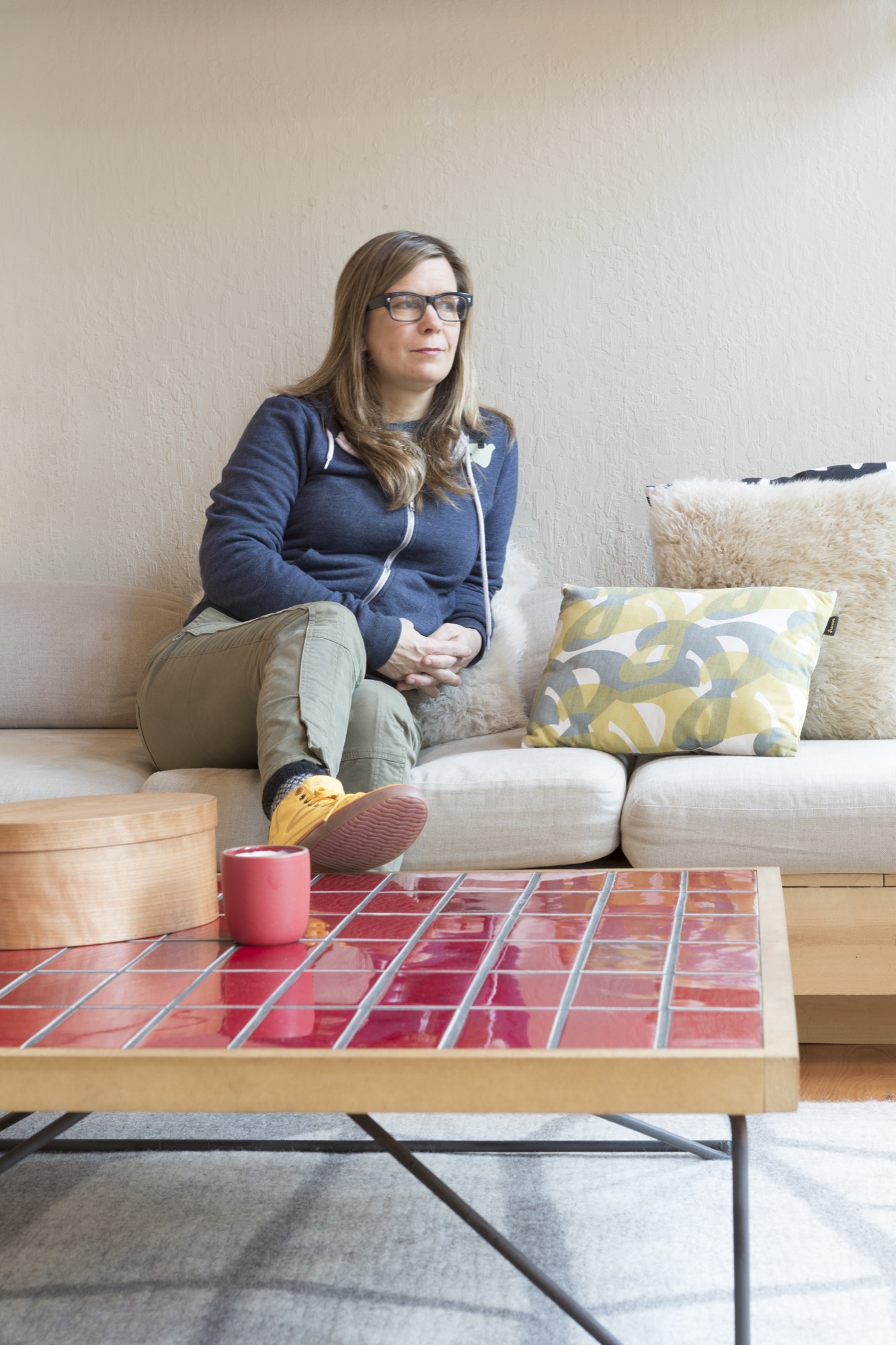
Her seat of inspiration in the house is the couch. The expansive view opens up from there. “In the afternoon the light comes in across the fireplace, and it really gives you this great sense of time of day because there is no direct light until late afternoon.” At that moment “you think, ‘Is my day going like it should have?’ It’s your last chance to get out and take a walk and make the most of your day. It’s like an alarm clock, and it’s the sun, and I’m reminded that I want to get outside.”
“That’s why we come here, to spend time with people we want to spend time with. You don’t normally get to have your friends over to sleep at your house for the weekend.”
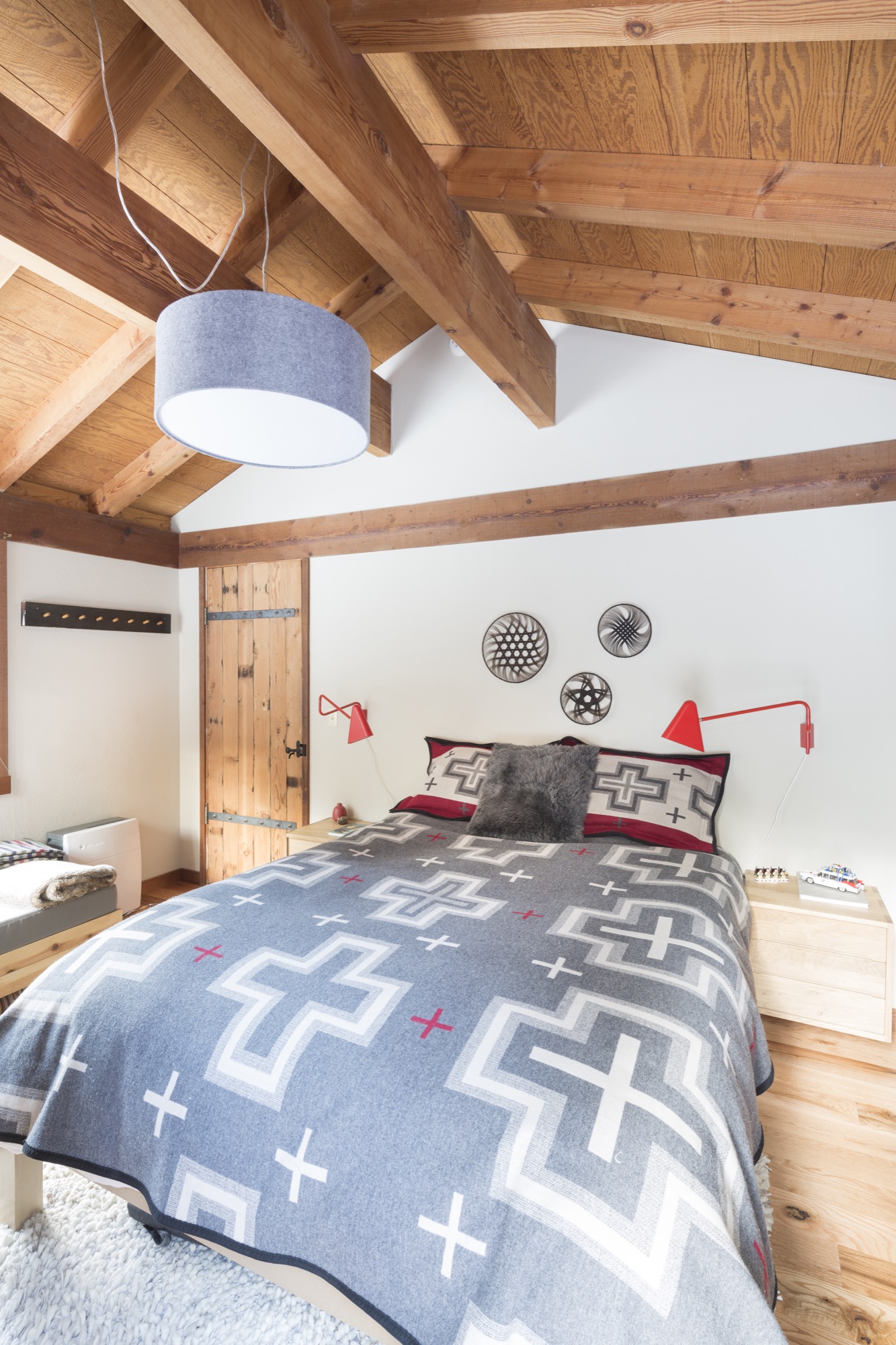
A place of inspiration
This sense of place—Tahoe, the outdoors, the sun, the mountains, the sky, the colors—serves as creative inspiration for Bailey. “When you are in that environment, there are all these base colors that ground you—make you feel the whole place, and then there are little points of vibrancy.” It’s an environment that is not bright colors all the time. “It’s subtle,” she says, “and the granite of the mountains is part of that, at least where we are. Granite grounds it colorwise. We are not on the lake, which is that crazy vibrant blue color.”
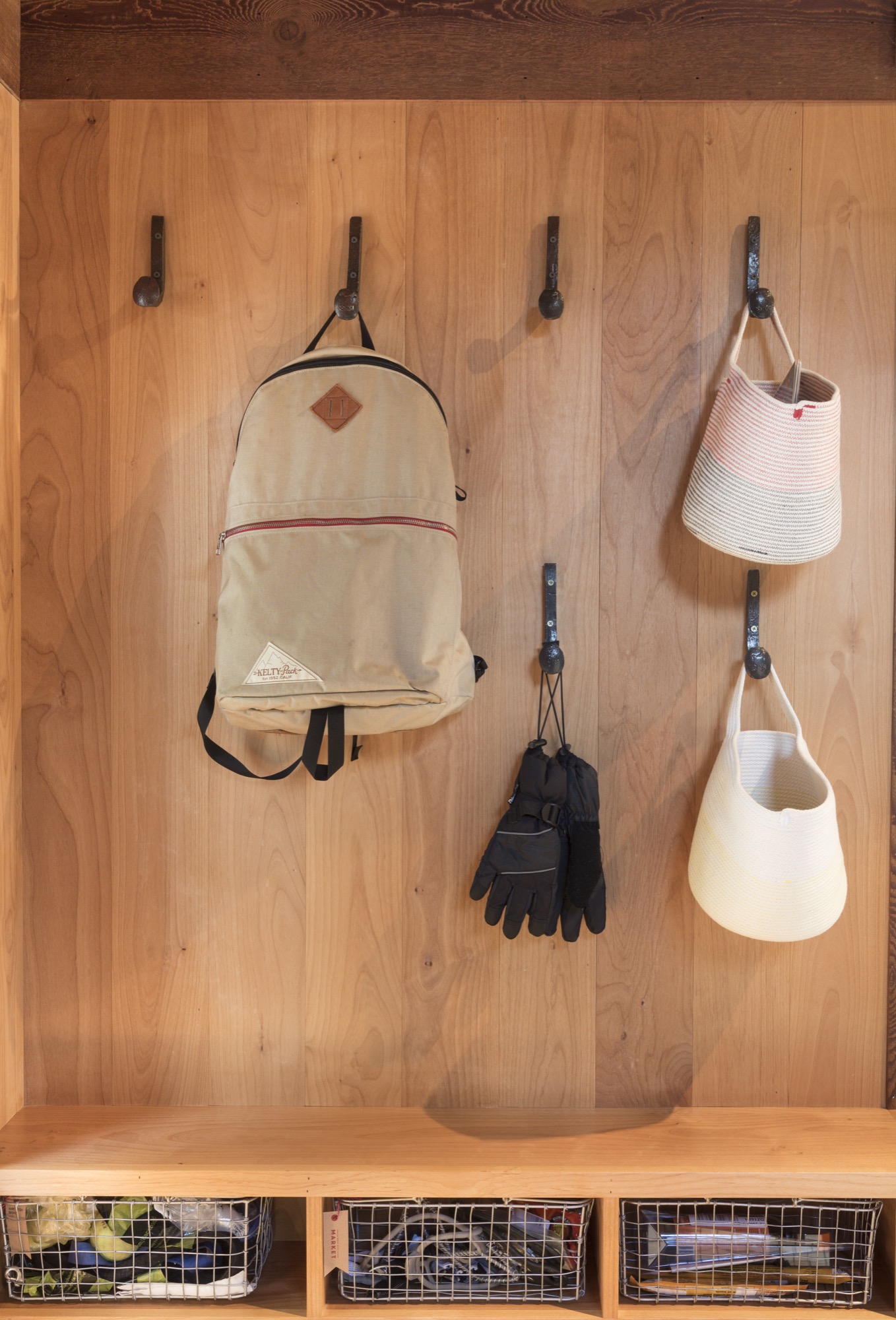
This play between vibrancy and calm, between old and new, between everyday and heirloom, is of particular interest to Bailey. “When I’m thinking of myself as a designer,” she says, “I think it’s important to create balance, and that can apply to everything. You’re trying to create a balance between a lot of different things—to make sure it’s making the right statement, the balance between doing something interesting and standing the test of time. Balancing utility with beauty—all those things you are trying to get right in the middle of, and if you do, then it does stand the test of time and meet its needs.” At the same time, “It is beautiful. To me, good design is taking all those things and striking the right balance.” △
Family HQ in Alaska
In the shadow of Denali mountain, amid Alaska’s meadows and icy streams, a former teacher and a four-time Iditarod winner build a modernist cabin as expansive as the Last Frontier.
 In the shadow of Denali mountain, amid Alaska’s meadows and icy streams, a former teacher and a four-time Iditarod winner built a modernist cabin as expansive as the Last Frontier.
In the shadow of Denali mountain, amid Alaska’s meadows and icy streams, a former teacher and a four-time Iditarod winner built a modernist cabin as expansive as the Last Frontier.
Tens of thousands of years ago, a glacier slid its way through southern Alaska and carved out the Matanuska-Susitna Valley. Bound by three massive mountain ranges and dotted with lakes, it’s an unabashedly wild place. Hundred-pound cabbages flourish in endless summer sunshine, caribou outnumber people, and towering Denali presides over it all. "You can go 1000 miles here without crossing a road," says Martin Buser. "Most people can’t grasp that kind of freedom." A four-time winner of the Iditarod—the grueling dogsled race from Anchorage to Nome—Buser spends his days crisscrossing the landscape with his dogs. So, for his dream home with his wife, Kathy Chapoton, there was no question that the spectacularly rugged setting needed to be the driving force behind the design.
"You can go 1000 miles here without crossing a road. Most people can’t grasp that kind of freedom."
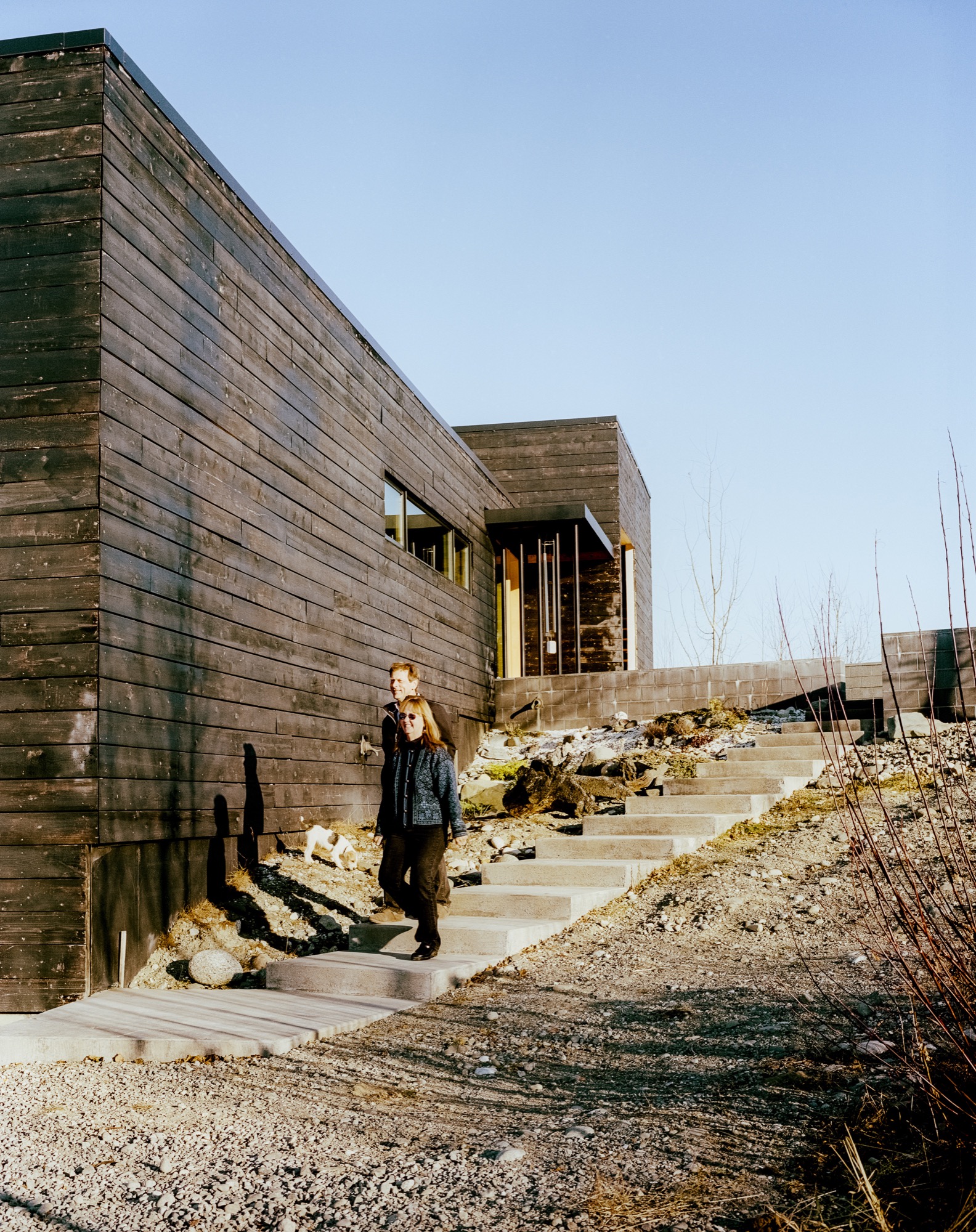
An Alaskan story
The story of how the couple met and found the site is typically Alaskan. Chapoton moved from New Orleans to Anchorage in 1979, at a time when the state government let people claim land for pennies as a way of getting back tax dollars. Soon after relocating, she joined a group of friends one day in early January to stake out the five acres allowed to each person. "It was 50 below zero, my teeth were frozen, I didn’t even know how to read a compass, and I had to walk around and literally mark the parcel," she says. "It was hilarious." Registering her claim at the office in Anchorage, she bumped into Buser, a recent Swiss transplant, and the two married not long after.
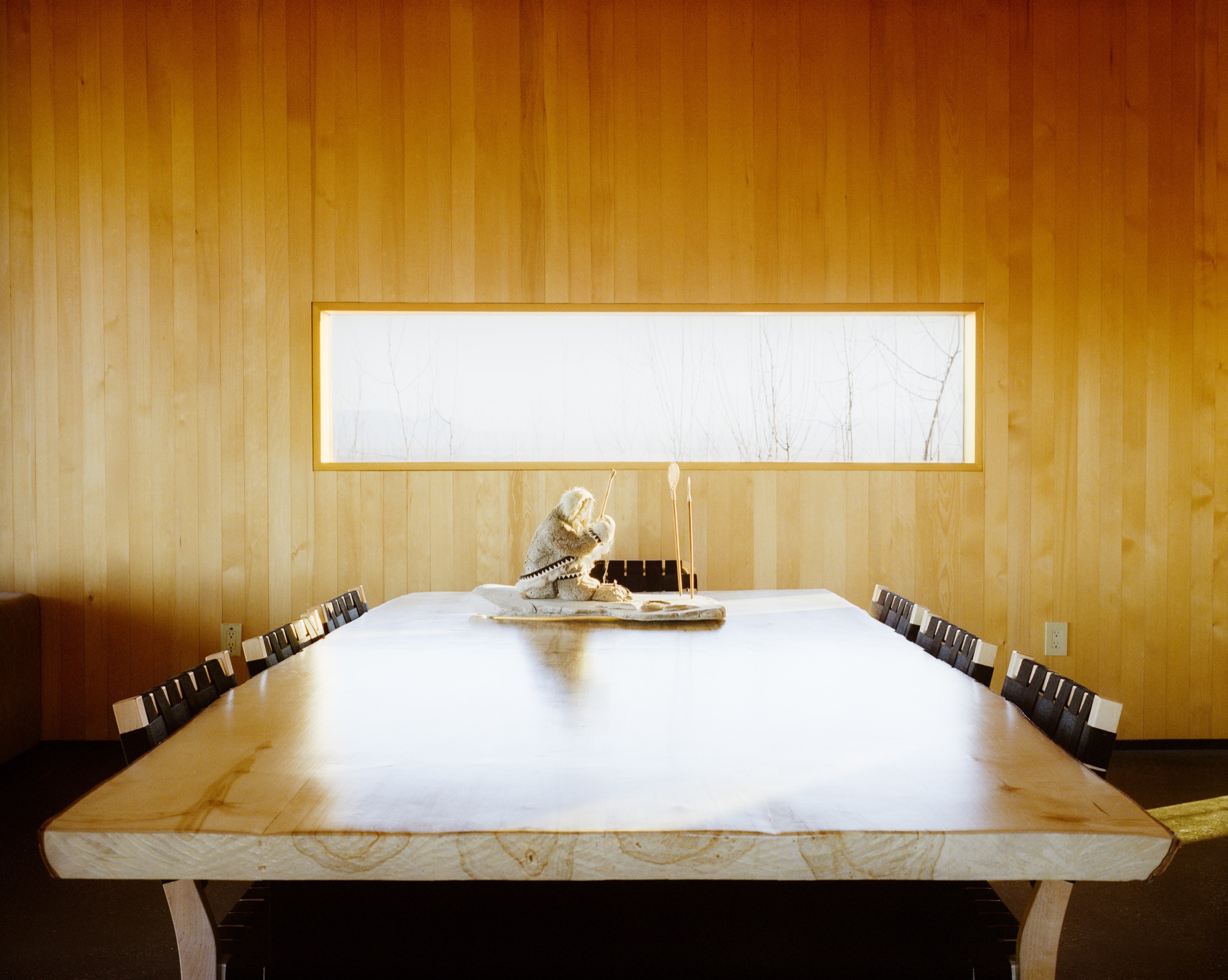
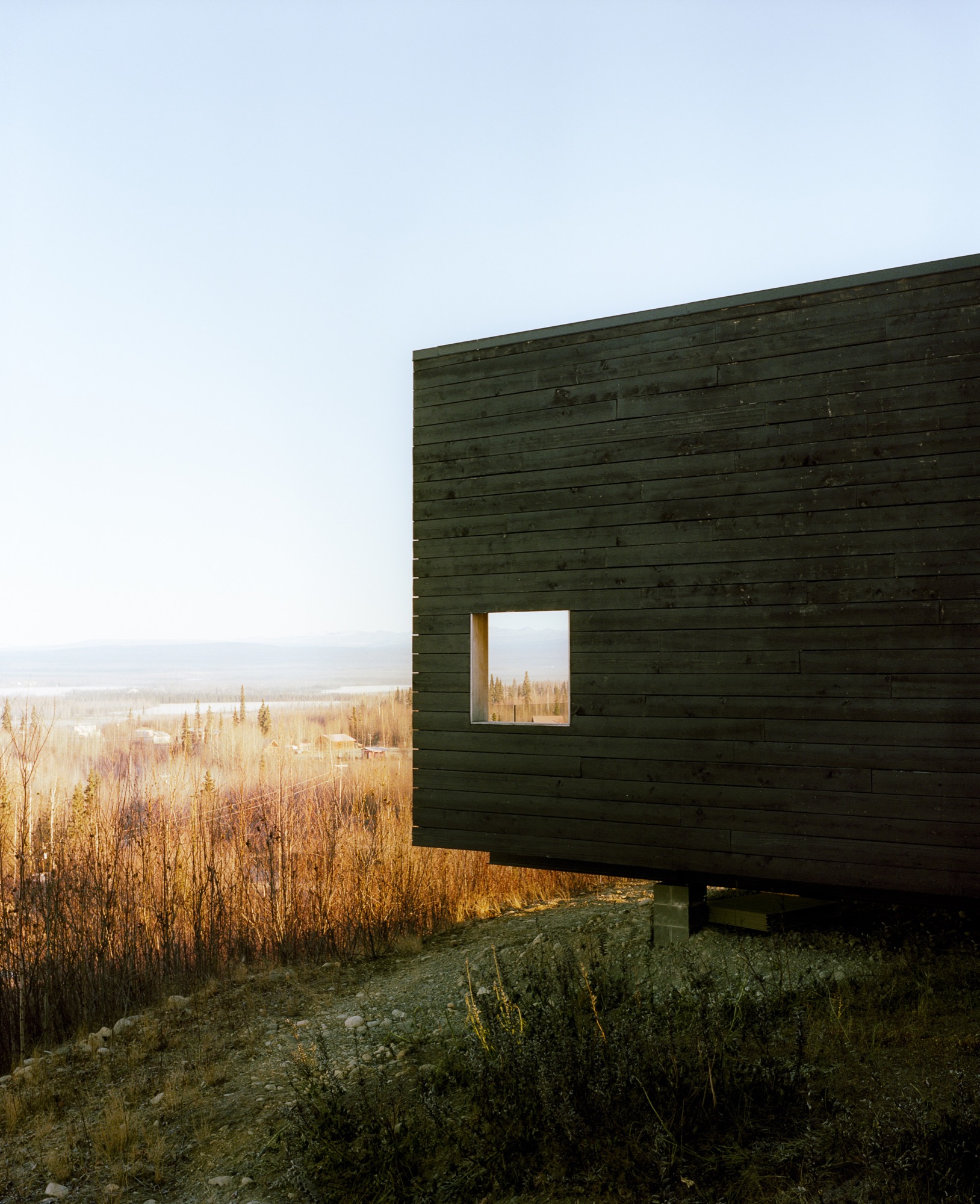
The new House for a Musher
For 20 years, the growing family (sons Nicolai and Rohn are named after Iditarod checkpoints) lived in a large house that Buser built on the land, adjacent to the kennel where his hundred-odd dogs reside. In 1996, a wildfire swept through the area: "It was pretty ugly," remembers Chapoton. As a result, people started selling off their nearby plots, and the couple snatched up 25 additional acres—including a mountaintop site that they had been eyeing for years. "It was the primo lot," says Chapoton.
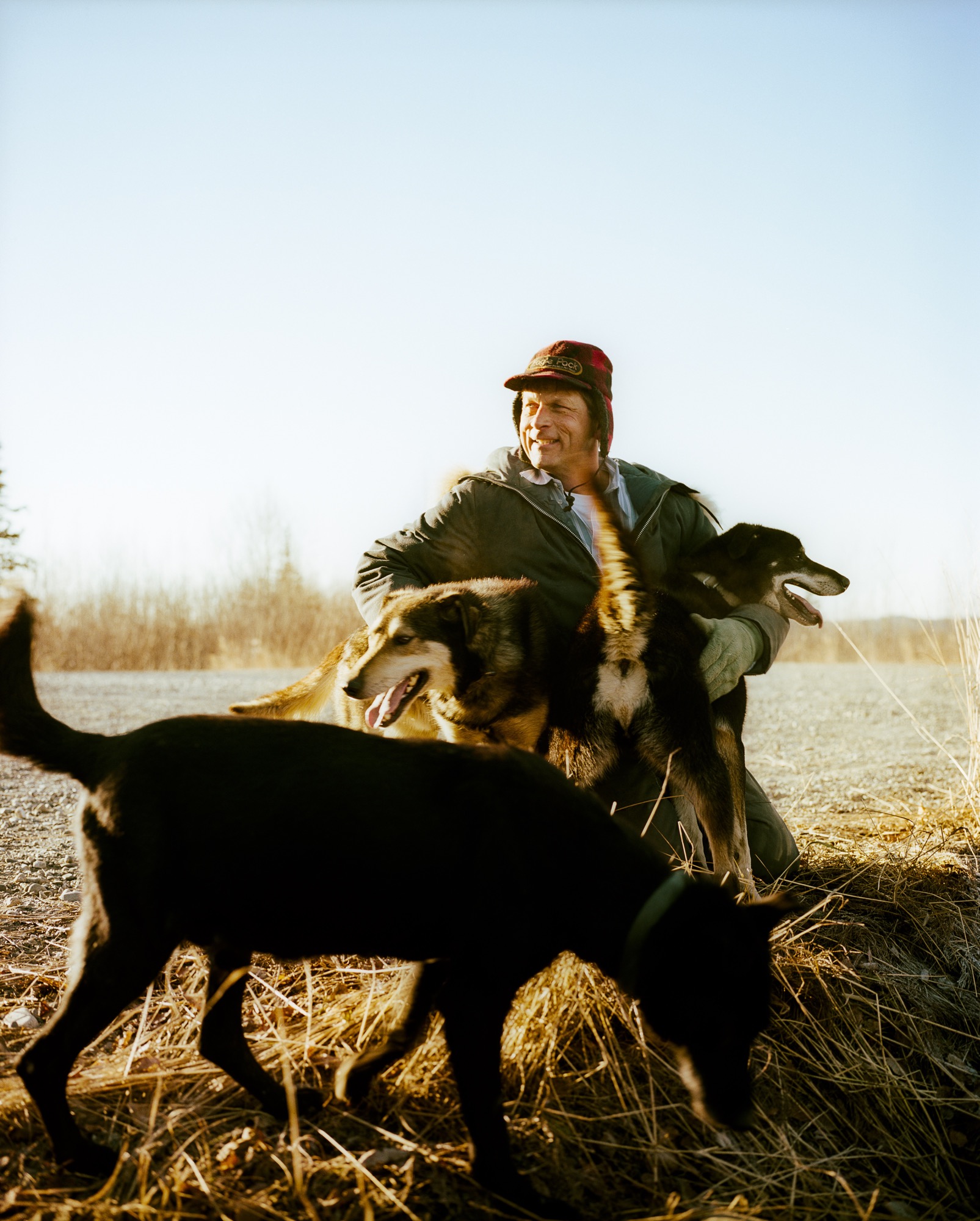
Buser built a little cabin on the top of the mountain as a weekend retreat, but the combination of killer views and the couple finding themselves empty nesters convinced the pair to make that site their permanent home. They moved the cabin by truck to a nearby site (son Rohn lives there now) and called on architects Petra Sattler-Smith and Klaus Mayer of Anchorage firm Mayer Sattler-Smith to design a house. Though Buser had built several homes, the couple knew this site deserved something special. "Because of the multitude of views, we couldn’t take advantage of the site ourselves. We knew our limitations," Chapoton says.
Denali in view
Everything about the 2,450-square-foot house centers on the natural setting. "It was important to have every room look to Denali, which is the ultimate view in Alaska," says Mayer. To do so, the architects created a long, lean, L-shaped house. The blackened, local spruce cladding pays homage to the area’s wildfire, while also mimicking a glacial erratic—a nonnative rock deposited by a moving glacier. The courtyard and part of the kitchen are slightly offset, following the lines of the site’s hilltop topography, while the rest of the house points directly to Denali National Park.
"It was important to have every room look to Denali, which is the ultimate view in Alaska."
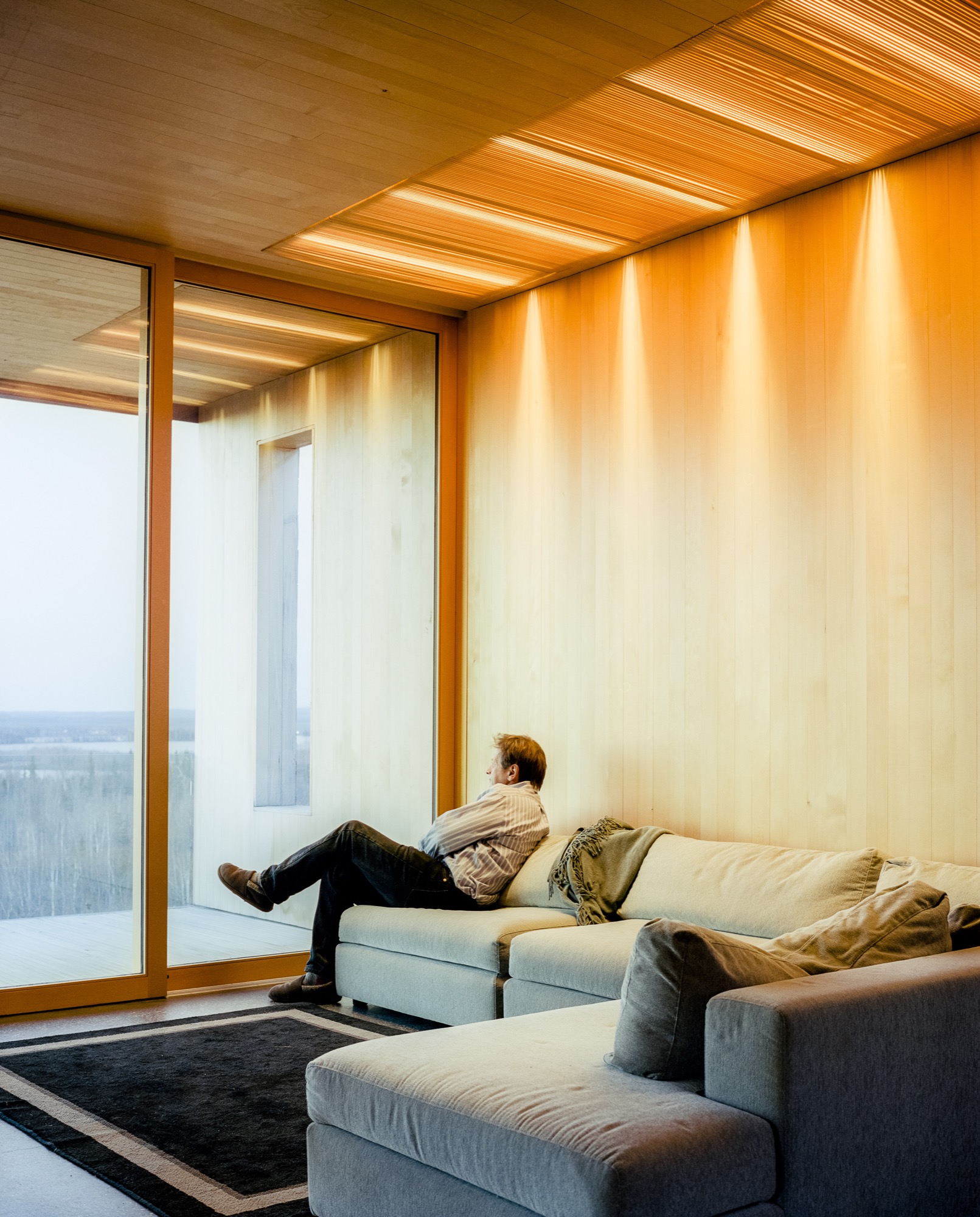
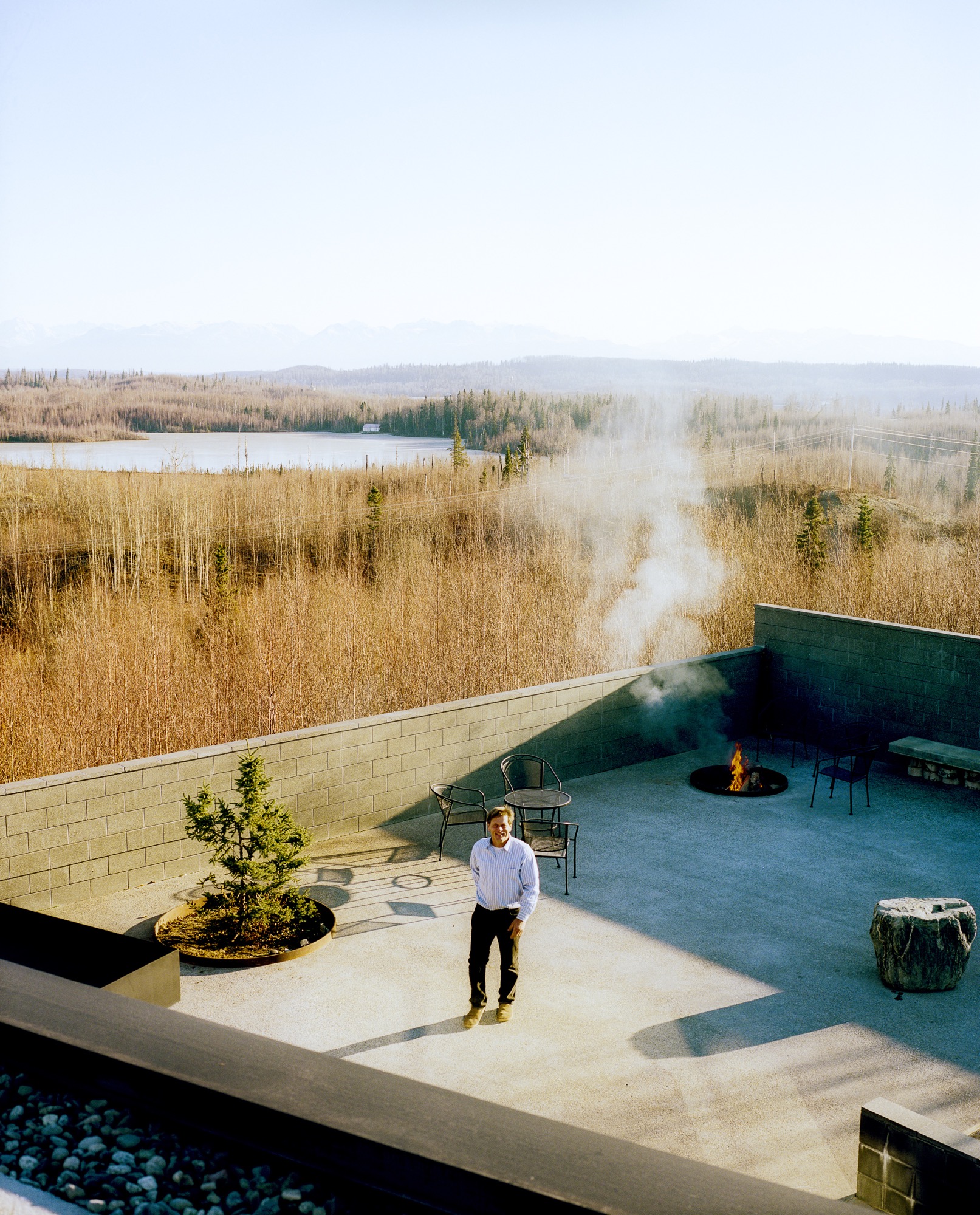
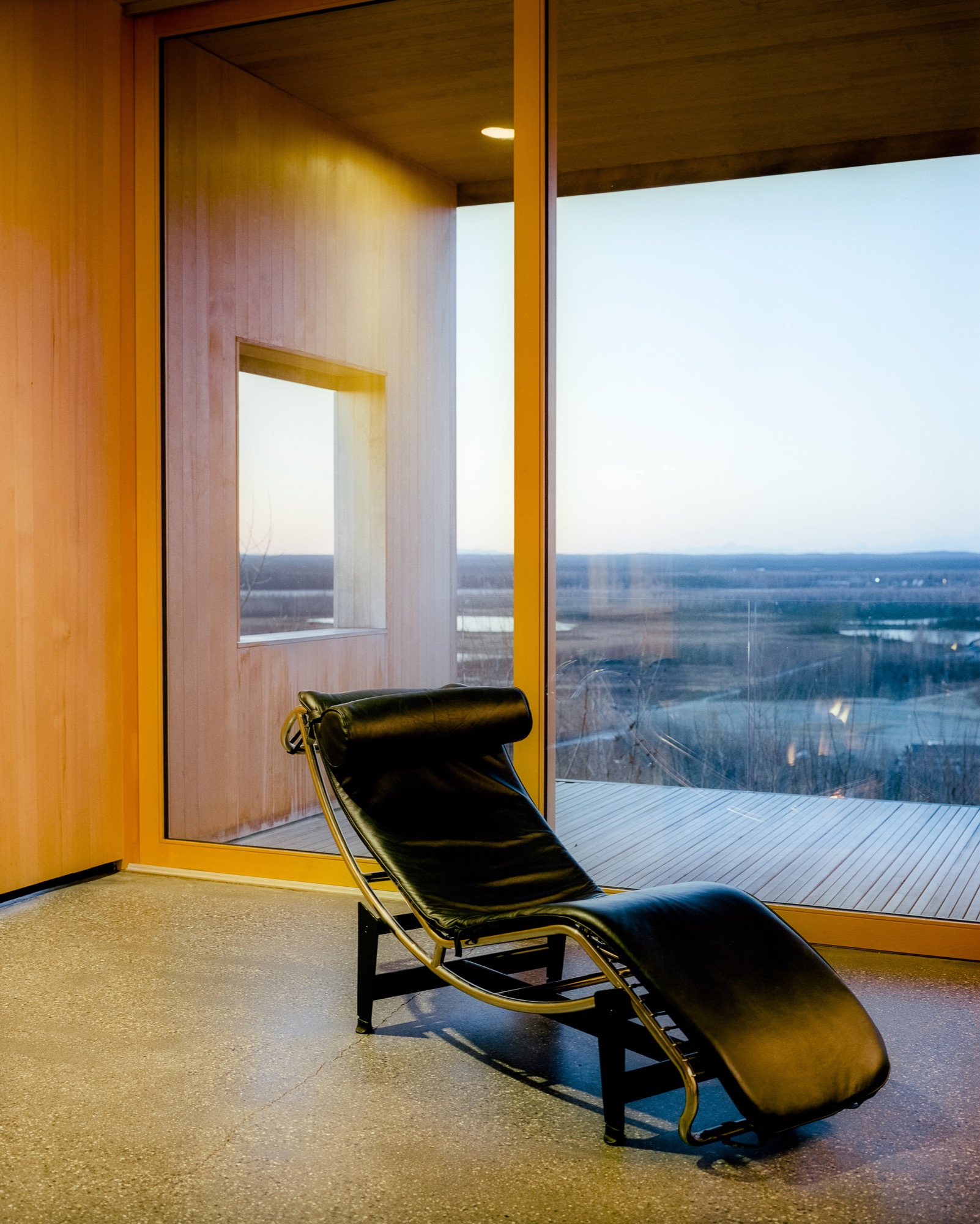
Inside
Inside, the walls are paneled in Alaskan yellow cedar, as if the charred exterior has been peeled back to reveal glowing, living wood inside. The public areas lie in one long sight line that starts in the courtyard outside, streams through the living and dining rooms and kitchen, and slips out onto the northern horizon through a wall of sliding glass. The other side of the L contains he bedrooms and bathrooms, each with its own framed outlook on Denali. Windows in the hallway and in the family room face south to let in extra sun during darker winter days. There’s also a rooftop deck, perfect for the family’s many parties—where friends grill mooseburgers and take in the star-filled sky and 360-degree views of the mountains.
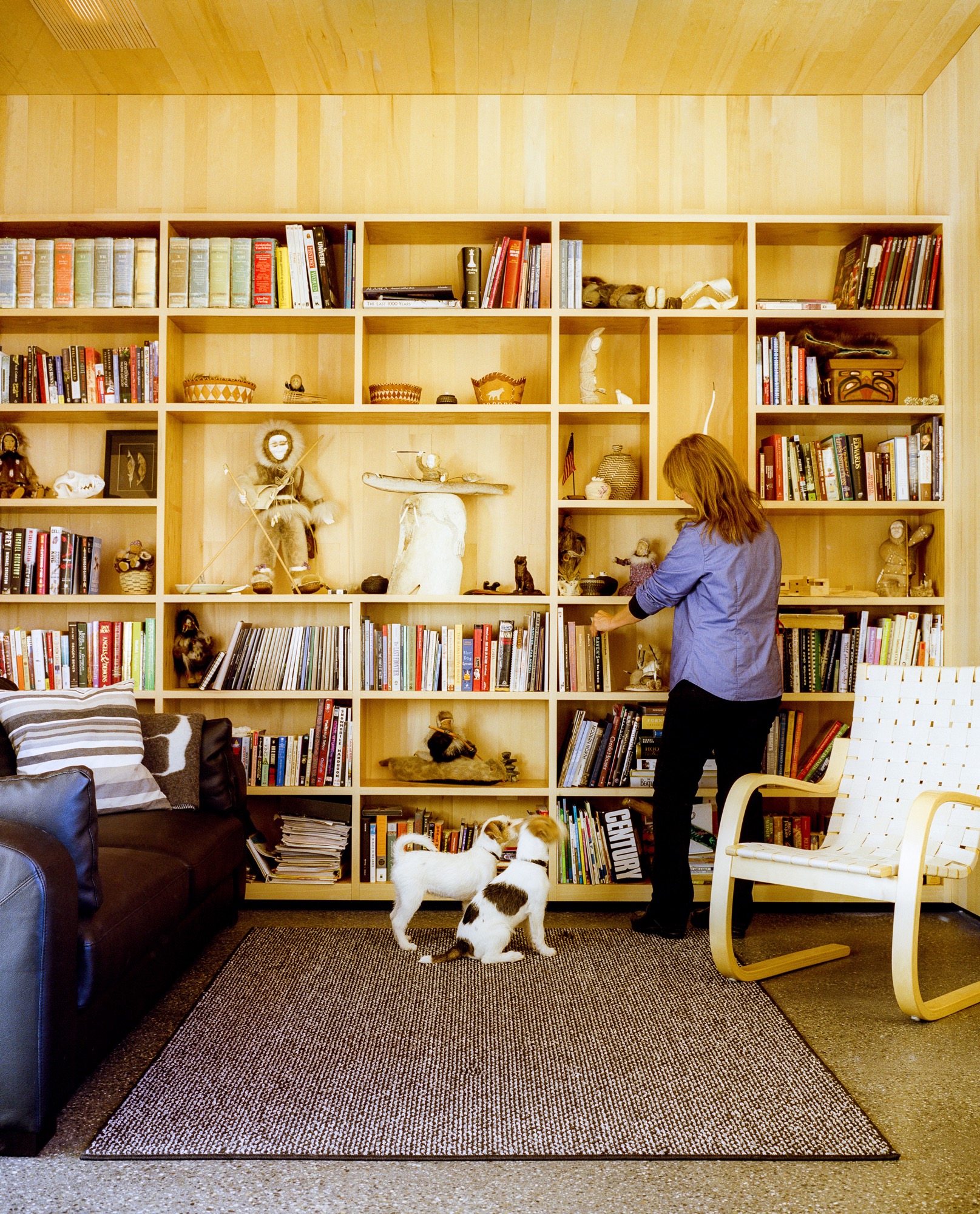
Sweat equity
Lest the house seem too fancy for these frontier surroundings, it’s important to remember that Buser built the place himself over six years. Here, there are no construction codes in rural areas ("Building permit?" scoffs Buser. "What’s that?!"), and people prefer sweat equity to bank loans or subcontractors. "When Alaskans say they’re building a house, it means we’re swinging a hammer, digging in the dirt, and trimming it out," says Buser. Yet, this DIY ethos meant that Buser’s solutions were sometimes those of a would-be MacGyver. He and Chapoton charred the cladding using a weed burner and a garden hose; the 800-pound glass doors were lifted into place using Buser’s rigging of dogsled runners, pulleys, and brute strength; and he sliced open two birch trees to make the dining room table.
"When Alaskans say they’re building a house, it means we’re swinging a hammer, digging in the dirt, and trimming it out."
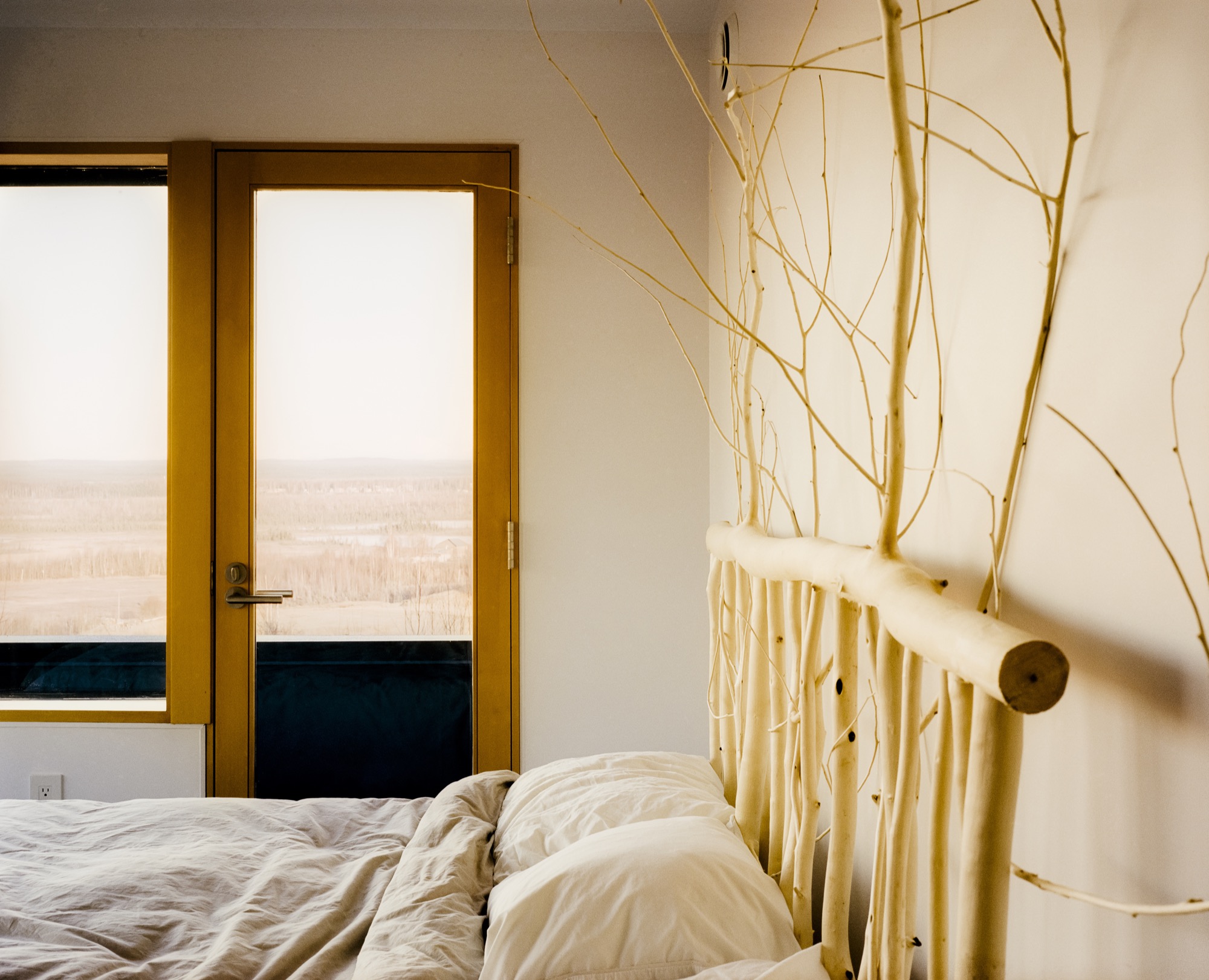
At the end of a typical day, Buser comes home from an 80-mile dogsled ride as the last rays of sun linger on the mountains. Inside, Chapoton (now retired from teaching) whips up a salmon meal for ten, and the gregarious couple shares wine with friends around a crackling fireplace. When everyone’s left, Buser and Chapoton will tuck into their bed, watching the vivid hues of the northern lights dance through the windows. Says Chapoton of her love of the house, "Maybe Einstein said it most simply: ‘Look deep into nature, and then you will understand everything better.’ " △
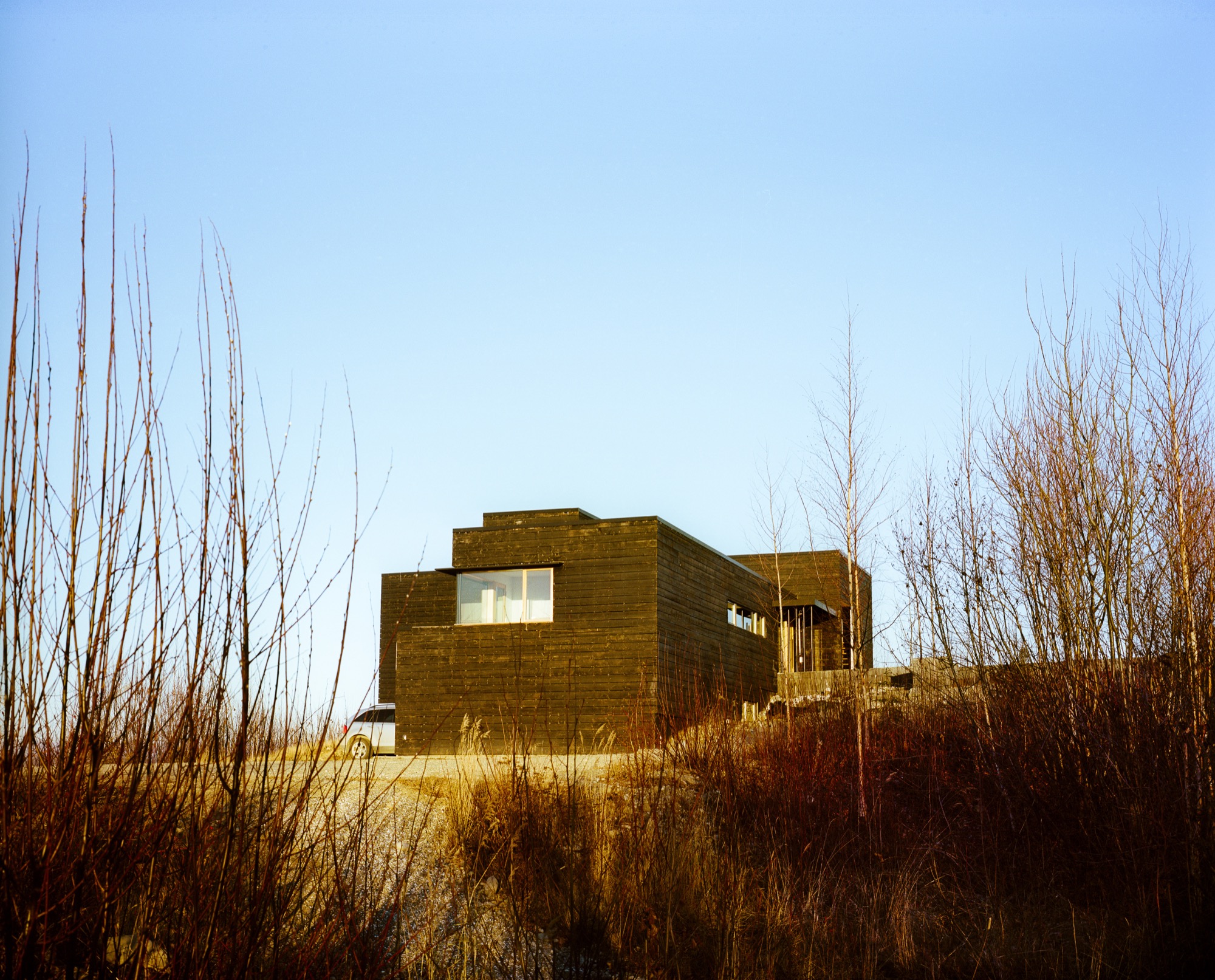
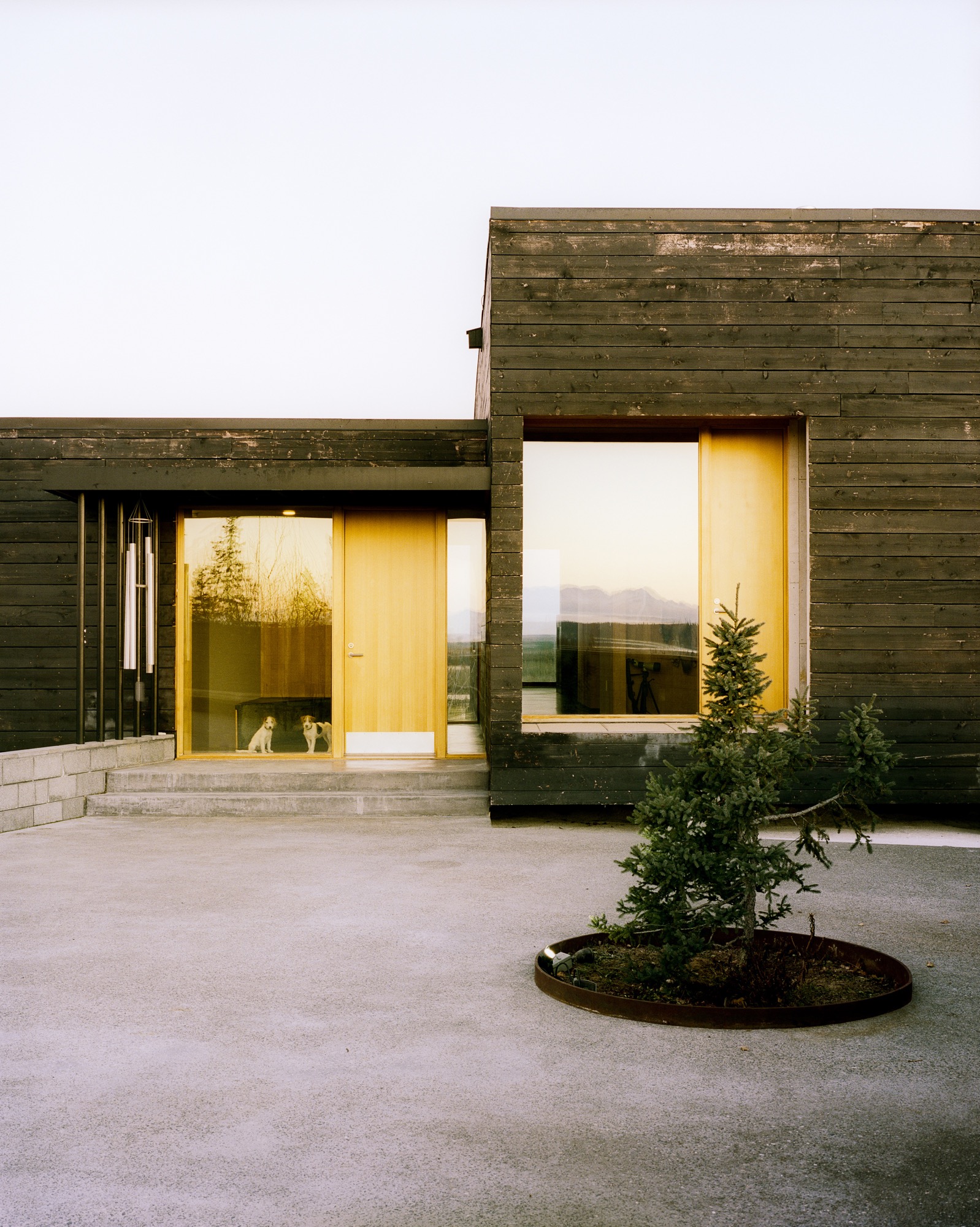
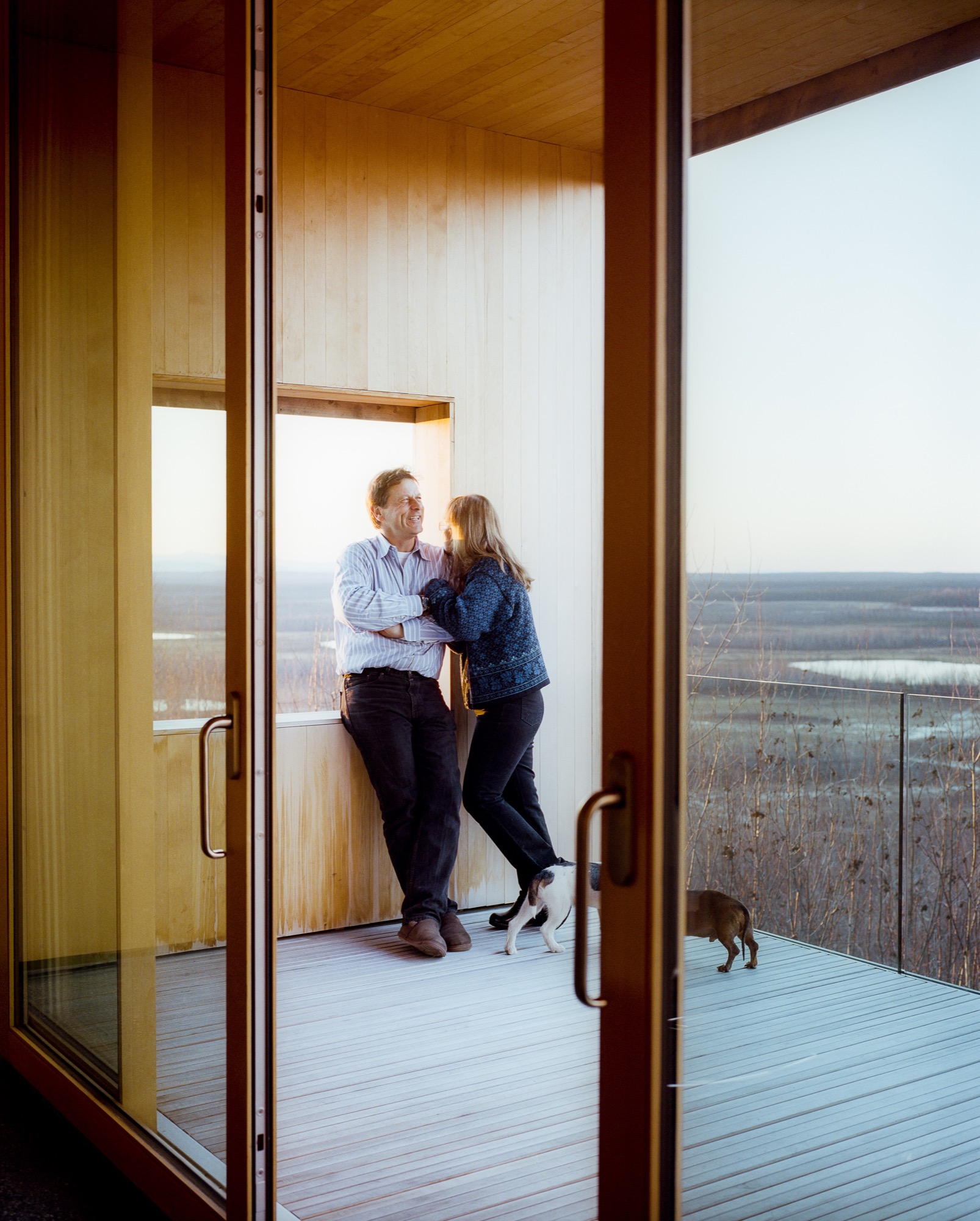
A Dream in Detail
Sharing a deep admiration of Frank Lloyd Wright’s work and a devotion to detail, a retired couple builds the mountain home each envisioned before they even married. An intimate look at a dream come true.
Bob and Judy met on a blind date . . . What sounds like the beginning of a romantic love story—which it is—also leads into the inspiring story of two people who, on that first night discovered they shared a passion for architecture, the work of Frank Lloyd Wright in particular, and a lifelong dream of someday living in the Vail Valley, in a warm, modern house overlooking the ski runs of Colorado’s famous winter resorts.
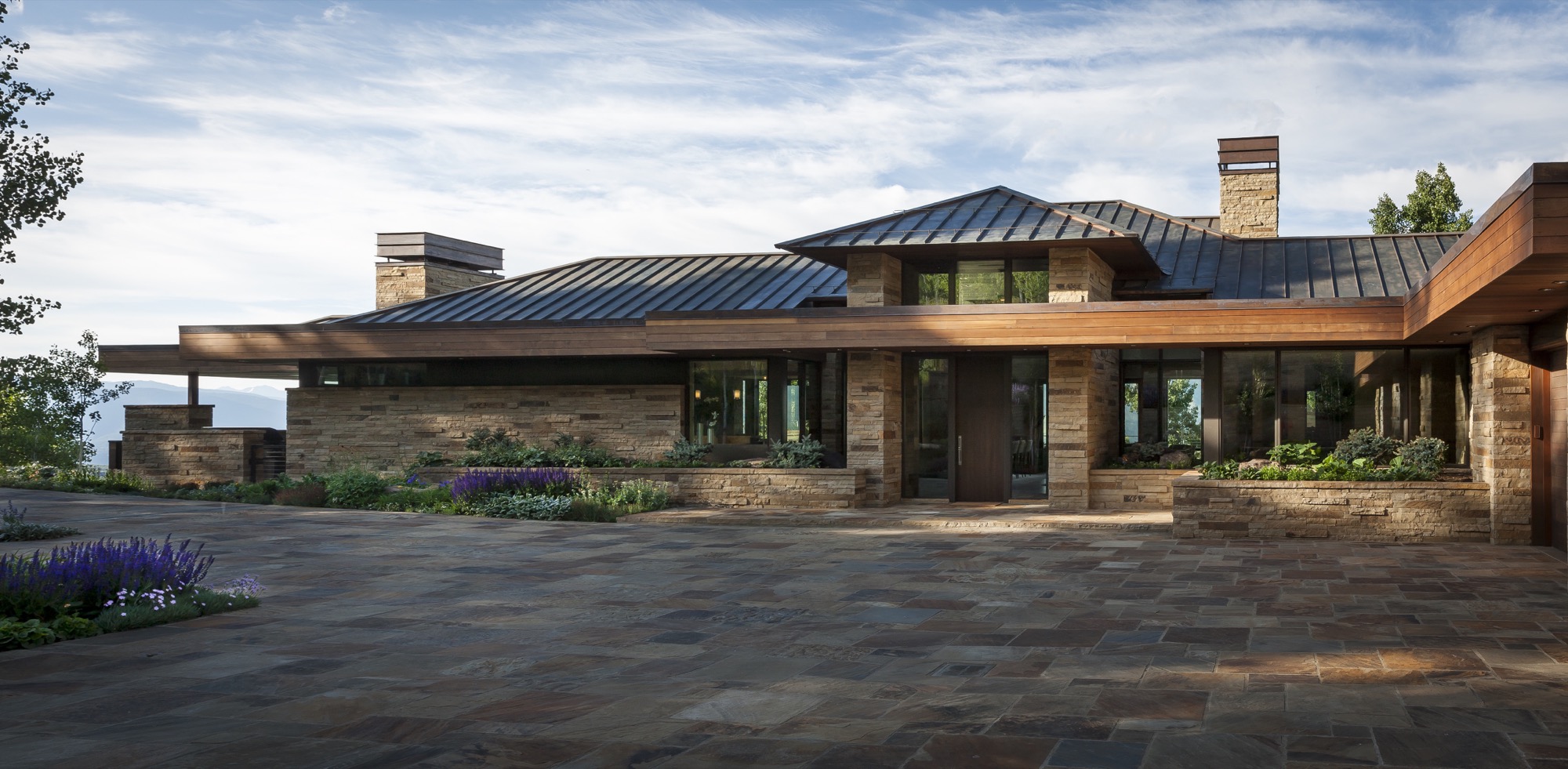
“We wake up every morning and can’t believe we get to live up here,” Bob says today. The Michigan native visited Colorado for the first time when he was seventeen, on a ski trip with his buddies. “I remember thinking, ‘Someday, I want to live out here. Not in a ski-in/ski-out place, where you are up close to the mountain, but in a house with great vistas of snowcapped mountains.”
Forty years later, the man, who spent a career traveling the world as an executive for global brands, stands behind his marble kitchen counter, looking out over Beaver Creek and some of the country’s highest peaks soaring more than 14,000 feet (4,267 meters) above sea level. The dream house he built with his wife of eleven years was carefully sited so the windows of the great room frame the ski runs across the valley perfectly. “We wanted this feeling of a life-size trail map.”
“We wanted this feeling of a life-size trail map.”
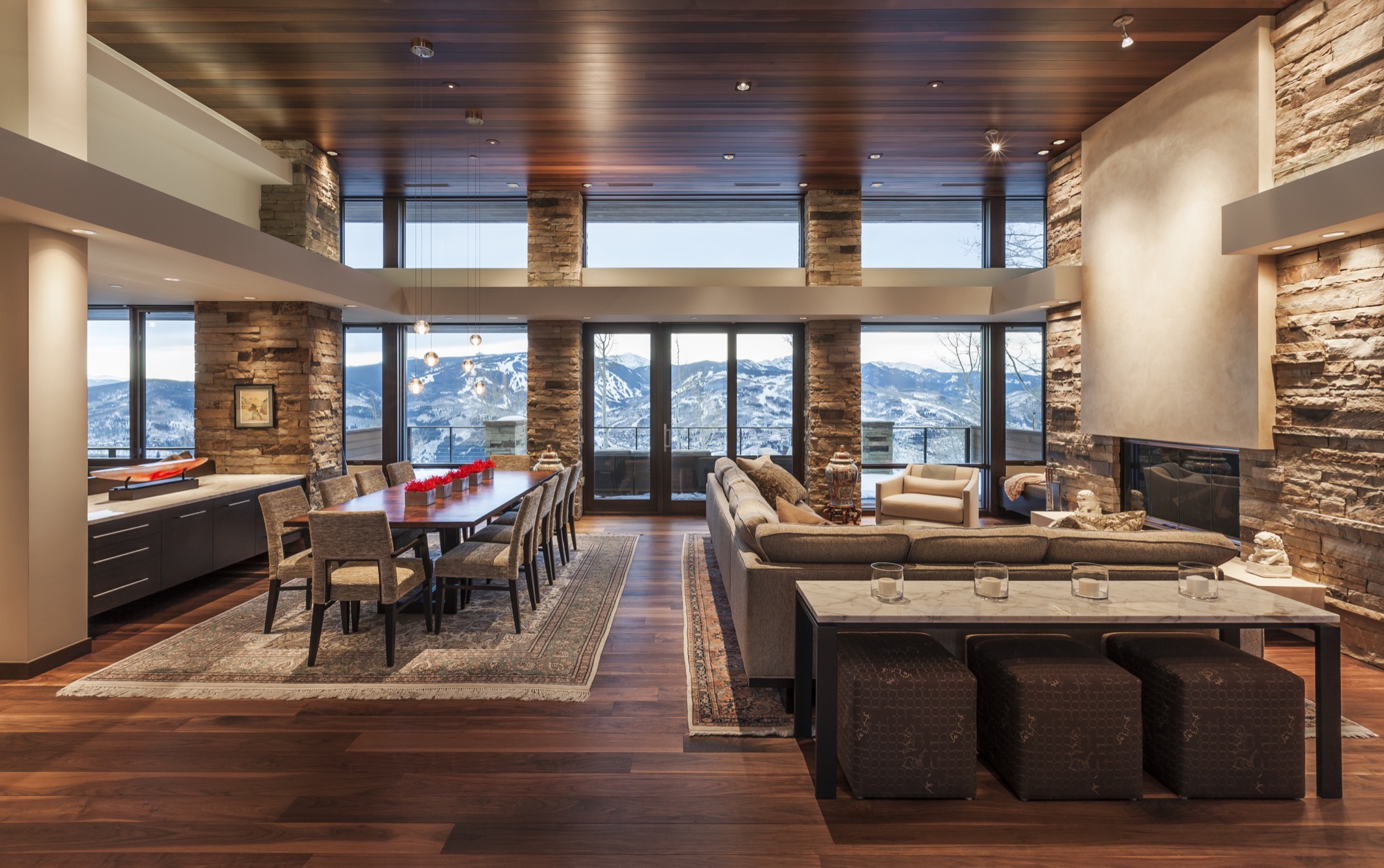
Judy, for her part, grew up in Minnesota and Wisconsin. Her mother and father, too, shared a love of Frank Lloyd Wright’s architecture. “Every month, my father took my brother, my sister, and me to see a different Frank Lloyd Wright house. That had a profound effect on me, and is something we continue to like to do,” she says. “It’s also one of the strong bonds that Bob and I have, because he used to ride around Michigan and go to Frank Lloyd Wright houses, knocking at the doors and asking if he could meet the people.”
“Every month, my father took my brother, my sister, and me to see a different Frank Lloyd Wright house. That had a profound effect on me.”

The perfect plot and a modern master
It took one year to find the perfect lot, 9,125 feet (2781 meters) above sea level, at the end of a winding, aspen-lined road above Avon, Colorado. For an entire ski season after they bought the lot, the two came up from Denver on weekends. “Instead of skiing, we’d sit on the site and envision what our life would be like up here, and how we wanted to live in the house,” Judy thinks back.
“Instead of skiing, we’d sit on the site and envision what our life would be like up here, and how we wanted to live in the house.”
Then the new landowners needed to find an architect who could put their dream on paper. They hit the bookstores. “We were going through architecture magazines, pulling out pictures of homes that looked interesting to us,” says Judy. “And then we realized, it’s all the same architect.” The modern master whose work jumped out at them time again was Charles Stinson of Charles R. Stinson Archi-tecture + Design in Minnesota.
The internationally acclaimed architect had never designed a mountain home before; but having seen his previous work, Bob and Judy were confident he was capable of helping them achieve their dream. “Rare clients I know of who are such students of architecture,” Stinson says about the pair. “We hiked their site together, and we all had a harmony in the way we saw the world and the potentiality of architecture.”
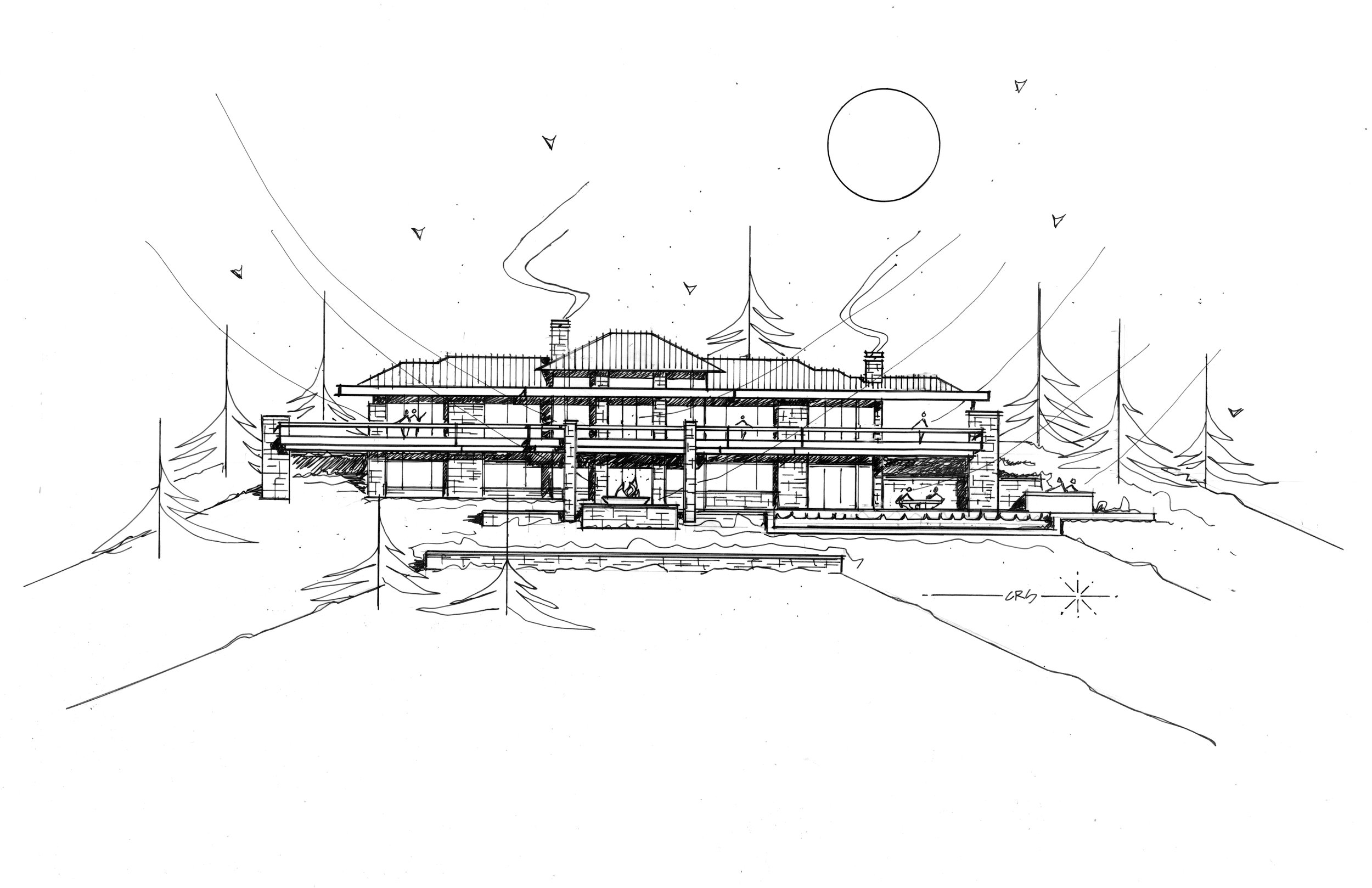
Good design takes time
The couple as well as their architect appreciate Wright’s clean, horizontal lines, his strong sense of flow between indoors and outdoors, and the use of warm materials. Nonetheless, the design was not to be an imitation of a Frank Lloyd Wright house. “Bob and Judy’s house both integrates the materials and the geometry of Wright, but it also brings in a more modern aesthetic and materials and technology,” Stinson says. “We integrated the history of Wright’s contribution with a current, modern architecture.”

The two key design objectives were to maximize the views, and for the house not to pretend to be something it was not. The creative collaboration with Stinson took another four years before the clients felt the design was right. “Good design really does take time,” says Bob. “You get something laid out, and then it takes time to react to it.”
"Good design really does take time. You get something laid out, and then it takes time to react to it."
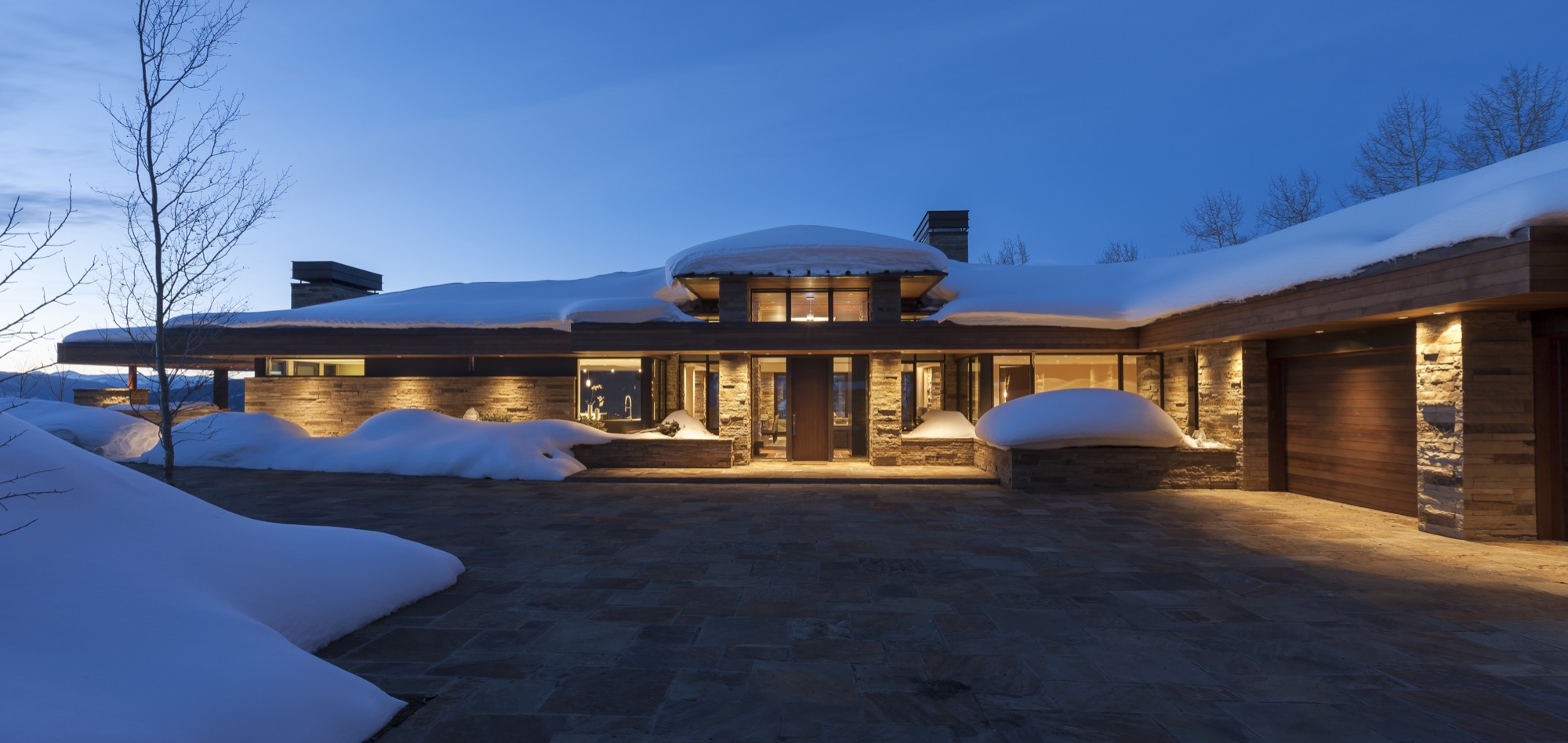
“I try not to think of it as obsessive compulsive,” says Bob, “but everything makes a difference in architecture.” He believes that paying attention to detail creates warmth and “zen-ness.” Good design is not for everyone to notice, but to recede behind form and function. Yet, a space that feels good and evokes an emotional reaction isn’t happenstance. “Attention to detail makes those details go away, and there is a calming feeling in that space,” says Bob.
Stone on stone
Stone is the protagonist among the house’s natural materials, both on the interior and the exterior. Devoted to detail, Bob and Judy wanted every stone on the interior to match the color and lines of its counterpart outside the glass panel to create unity between the outdoors and the indoors.
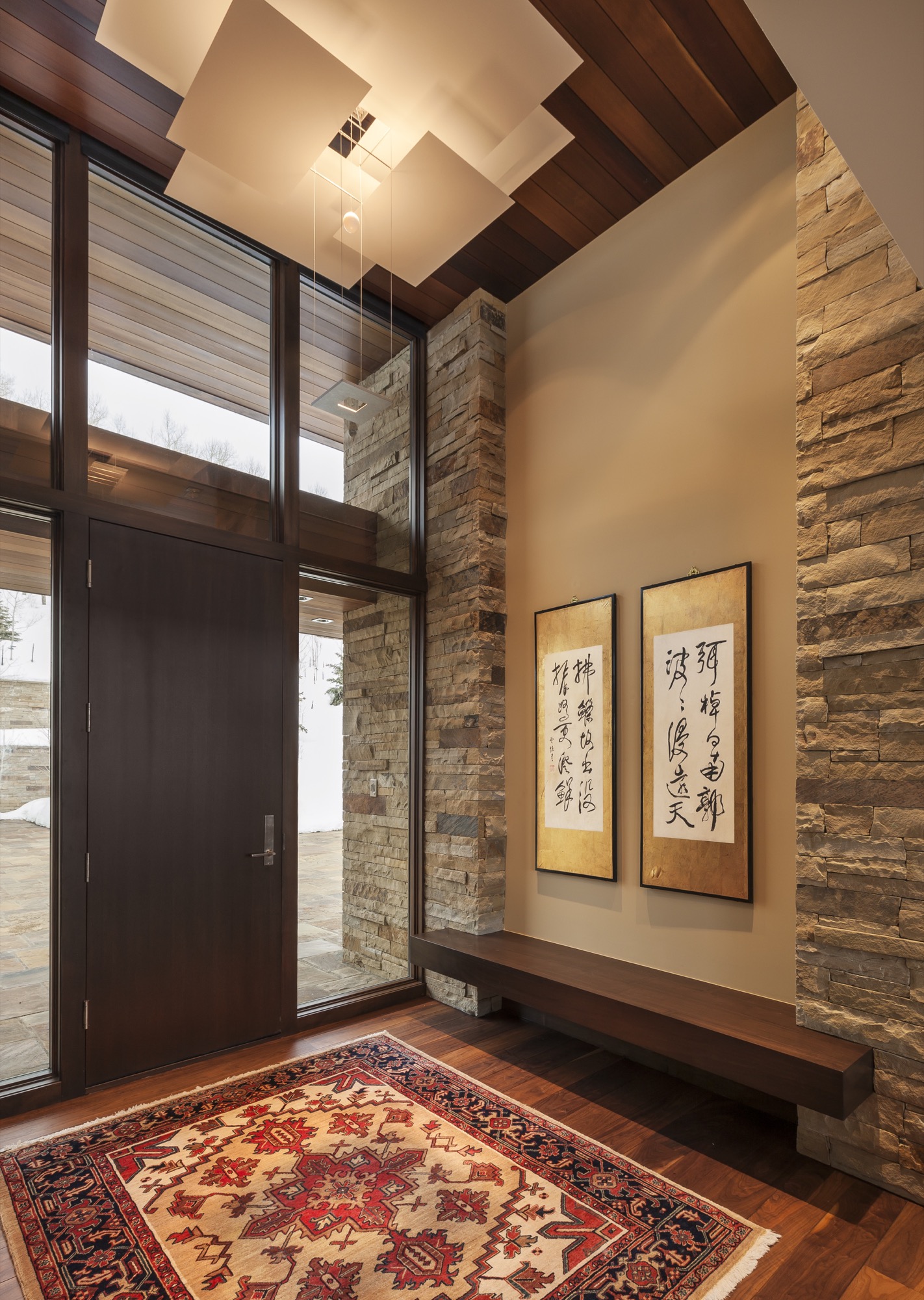
Every day for two years, up to ten stone masons worked onsite, hand-cutting and fitting hundreds of tons of stone brought in from Arkansas. “It really was a labor of love,” says Judy. “Three or four of them had been here the whole time, and they ended up being like family members.”
Adds Stinson: “All of us had such respect for each other, and for the site and materials, and a gratitude for the builders and artisans and their great workmanship.”
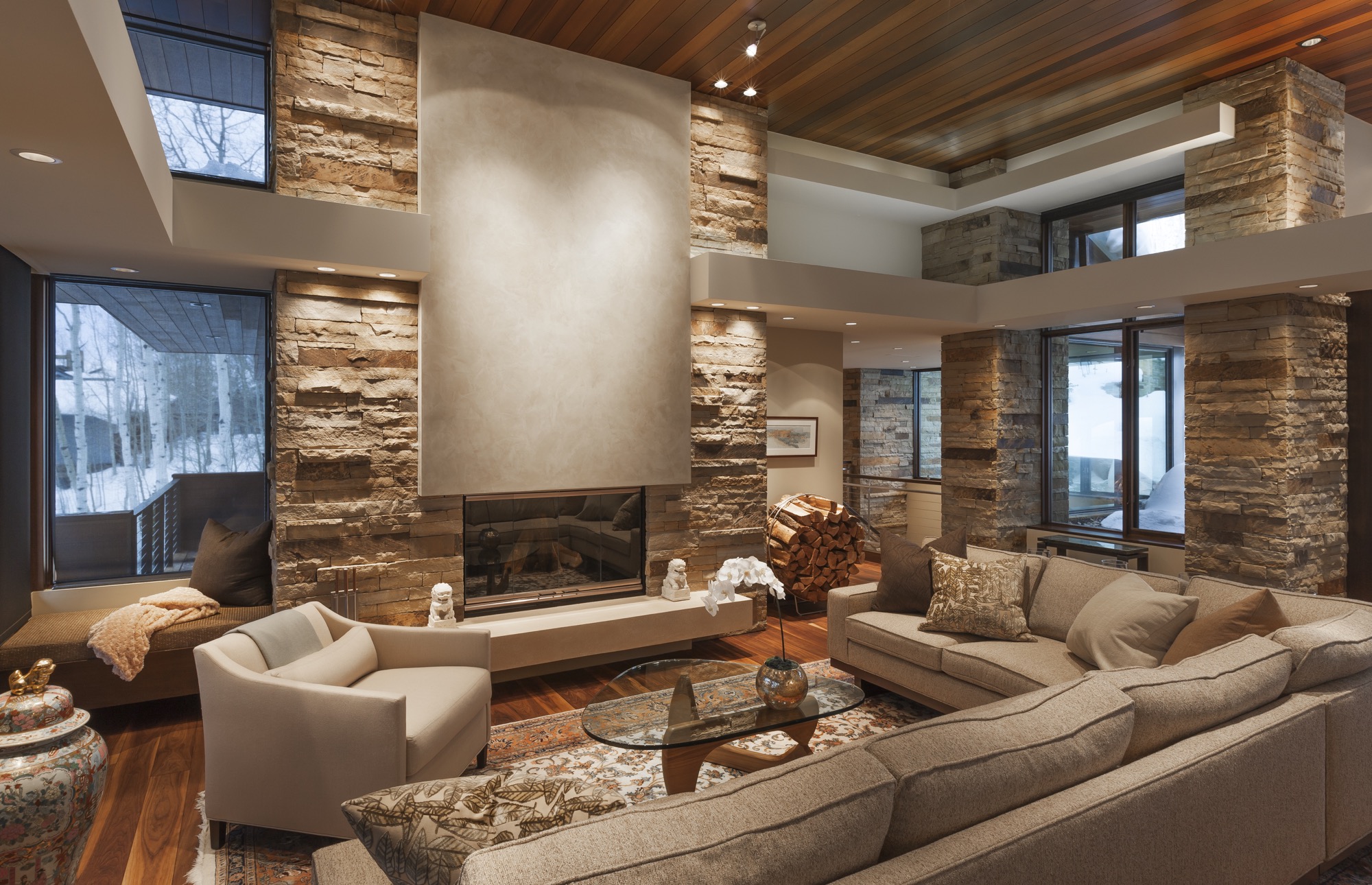
Of the hill
Constructed by Mark Fox of Fox Hunt & Partners, the 7,200 square-foot (669 square-meter) home sits on seven acres adjacent to thirty acres of open space to the south and east and borders the White River National Forest. Frank Lloyd Wright often spoke about building on the edge of the forest to achieve a sense of shelter.
The house is tucked into the steep mountainside to block the cold winds from the north. The south-facing indoor and outdoor living spaces reap warmth from the sun year round. Wrapping around the back of the house, the 125-foot upper deck over- looks the pool patio down below, providing covered and uncovered gathering spots. The resulting microclimates provide a comfortable place to sit outside, here or there, upstairs or downstairs, snow or shine.
Following Frank Lloyd Wright’s credo of not building on the hill but of the hill, the house is sited to descend down from an expansive flagstone auto court. “You literally feel more grounded with your environment,” Bob says. “The house would have felt completely different sitting up there.” Now, the home’s horizontal lines follow the horizontal ridge above.
“No house should ever be on a hill or on anything. It should be of the hill. Belonging to it. Hill and house should live together, each happier for the other.” — Frank Lloyd Wright
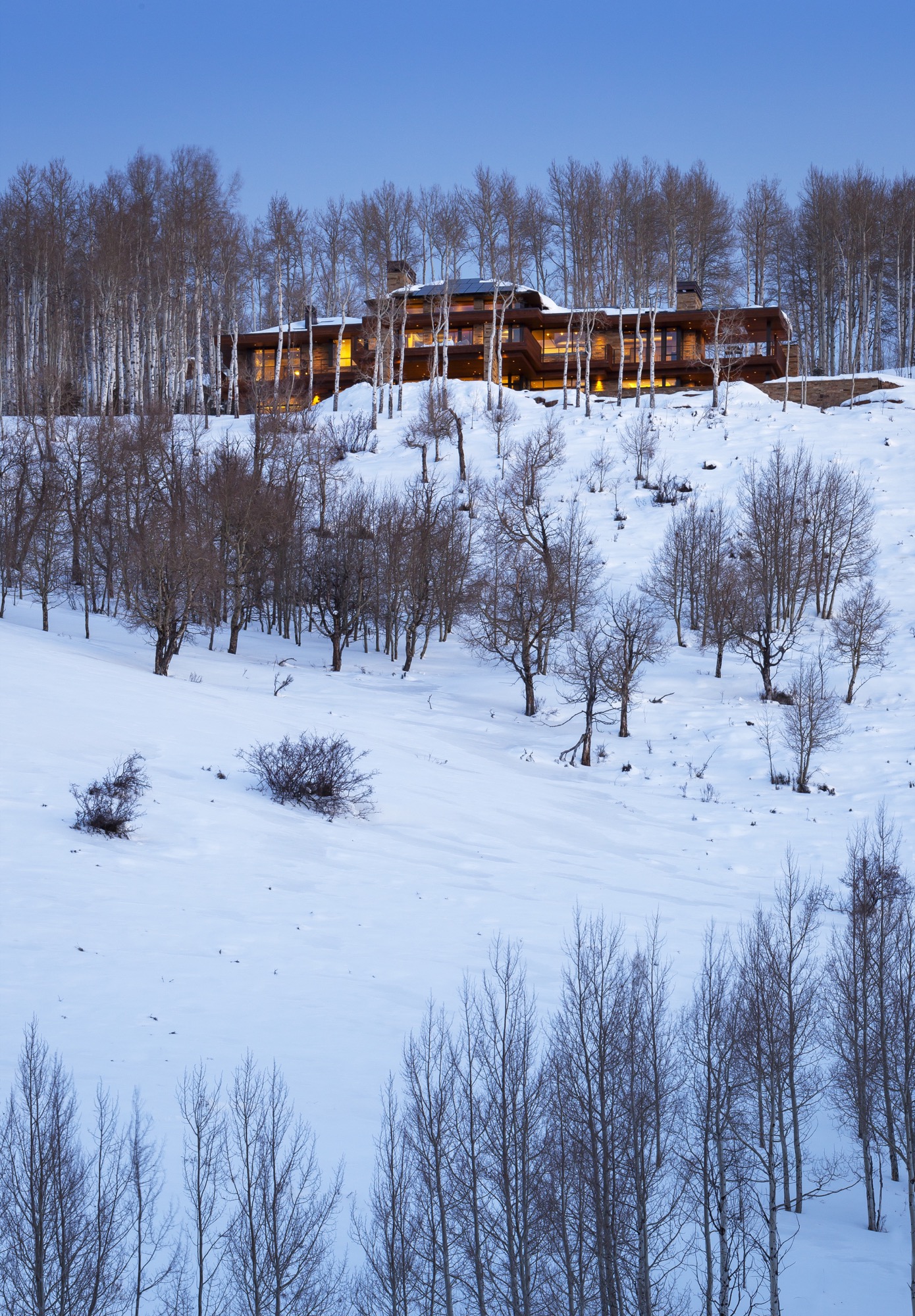
Mature aspen trees surrounding the house provide the Wrightian sense of protection and privacy at the forest’s edge.
The welcoming native Midwesterners share their land with Colorado wildlife. Mornings and evenings, deer trot along their natural path, which traverses the property. A pair of foxes likes to hang out by the pool. Because of the down-sloping landscape, birds of prey hover at eye level. “We look out and there will be this huge red-tailed hawk, just stationary, with his landing gear out,” Bob describes. “It’s amazing to watch them at eye level. Usually you only get to see these birds high up in the sky.”
Building into the side of the mountain made figuring out the approach to the house “very challenging,” according to Stinson. “We studied the grades from both directions, and Bob said, ‘Let’s flip the house around.’ It actually worked out better.” The transition from the driveway to the house, which descends down the mountain, now provides an intentional experience. The architect and his clients even climbed on a ladder before siting the house to see the views from where the main level would be. “We wanted to take advantage of a sequence of experiences, so when you are coming into the site up above, you have a glimpse of what the view is going to be,” Stinson says. “The view disappears when you are in the auto court, which is surrounded with nature—so the uphill side is a grounding experience. Then you walk into the house, and boom, the big views let the spirit soar. You see so far and down the valley that you needed that balance of shelter and release.”
Elevated living from the inside to the outside
Inside, the house offers a different experience and view corridor from nearly every room and angle. The elevated interior design reflects the warm colors and materials of the Rocky Mountains throughout.
The main level’s great room and hearth room truly maximize the expansive ski-slope views the owners hoped for. “I can’t tell you how much time we spent with the surveyor on the siting,” Bob says. “He had mapped out all the peaks and we’d literally stand with the footprint of the house, and we moved it three times before they dug the foundation.” The luxury of time and attention to detail once again paid off. “We’ll get ready to go skiing and put the local news on to see about the conditions, and I sit here and have my coffee and say, ‘Well, I can just look at the actual slopes.”
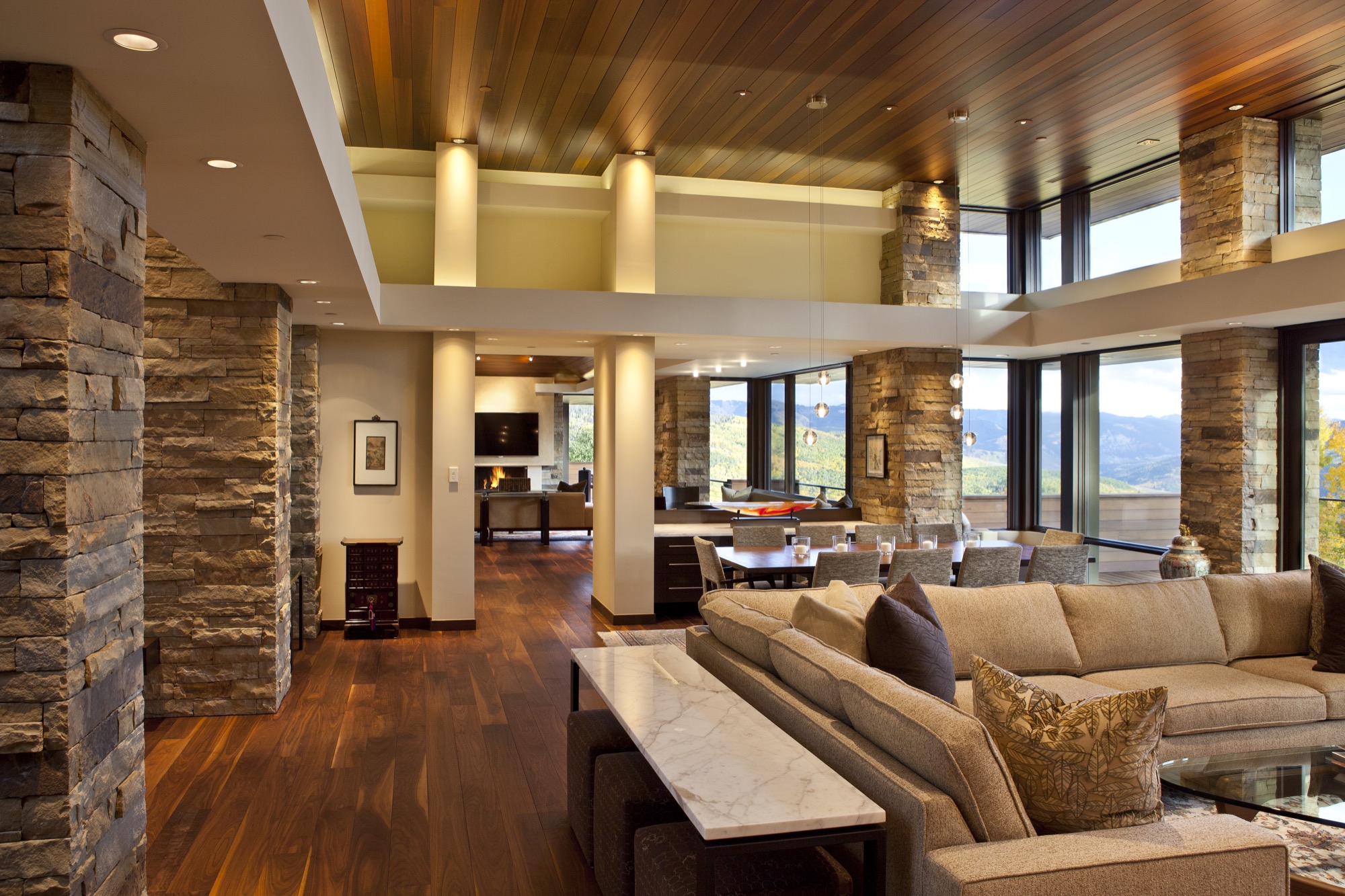
The overhangs of the roof above the main level’s south-facing windows provide architectural drama but are also part of the house’s passive solar design. “In winter, when the sun is low in the sky, the warming sunlight goes all the way to the back wall, whereas in the summer, when the sun is higher, you get a little bit of morning sun, but then it’s blocked,” Bob says. “We didn’t turn on the air conditioning at all last summer.” Roof solar panels already provided one-third of the electricity, and with the recent purchase of 100 more panels on a solar farm sixty-five miles away in Carbondale, Colorado, all the house’s electricity now comes from solar power.
Entertaining dinner guests and hosting out-of-town friends and family are an essential part of Bob and Judy’s new mountain lifestyle, now that they no longer work “crazy hours” in the city. Thus, Stinson designed the main level for the couple to live and entertain dinner guests. A floating buffet visually separates the dining room and breakfast room while maintaining an open flow so guests at both tables feel connected.
Overnight visitors are known to call the lower level “Bob and Judy’s retreat and spa.” Indeed, guests have their private quarters downstairs, with intimate suites named after the respective resort in view and decorated with vintage ski posters mirroring the very scenery outside the window.
The window seats in the downstairs living room, in fact, are Judy’s favorite spot in the house, as she says the ski slopes look even closer from down here. The communal space with an open kitchen opens up to the sweeping pool patio with an outdoor dining area in the center, a hot tub on one side, and another outdoor fire pit off to the other side, where the family loves to roast s’mores at night.
Integrated into the guest wing are also a massage room, an exercise room, and an exquisitely curated wine cellar. The opposite side of the lower level has a bunk room, where Bob and Judy’s nieces and nephews like to hang out when they come on vacation and occasionally bring along friends.
Beneath the garage and a concrete ceiling are Bob’s pride and joy: a movie theater with Whisper Walls and a high-end listening room that boasts a pair of enormous Genesis 1 speakers. Still, the window-less über-impressive “cool area for the loud things” (as Stinson calls the two rooms) are not where Bob spends most of his time. He likes to sit on the lower deck, looking out over the large saline pool and the ski slopes just beyond. This is, after all, his dream come true. △
At the request of Bob and Judy, we are not publishing their last name or identifiable details about their mountain home's location.
Window to South Tyrol
An artist and sculptor returns home to South Tyrol to converts an old farmhouse
Artist and sculptor Othmar Prenner converts an old farmhouse in the mountains of his native South Tyrol and realizes his vision of an alpine dream home—between craftsman tradition and modern art.
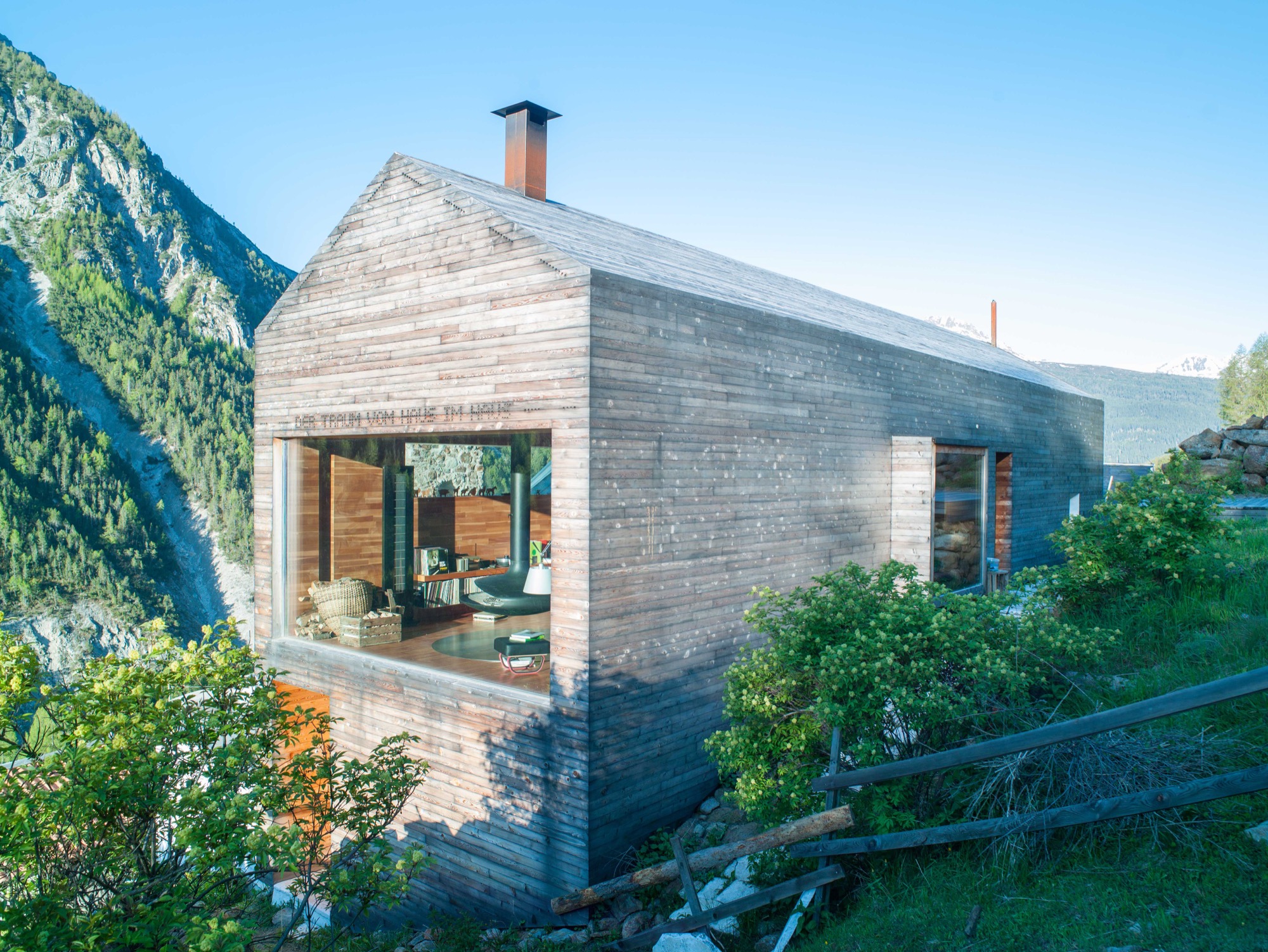
Othmar Prenner lounges by the spectacular panorama window, looking out into the pristine nature of South Tyrol. Modern fiberglass lines allow him to work up here, straight across from the massive, snow-capped peaks of Italy’s Vinschgau.
Technology and nature don’t contradict one another, if you ask the artist and sculptor. On the contrary. The Internet enables him to be in nature while developing new art projects and designing furniture and objects made of wood.
It is here, in his native South Tyrol, that Prenner found his way back to his craft and rediscovered the joy of creating something new with his own hands.
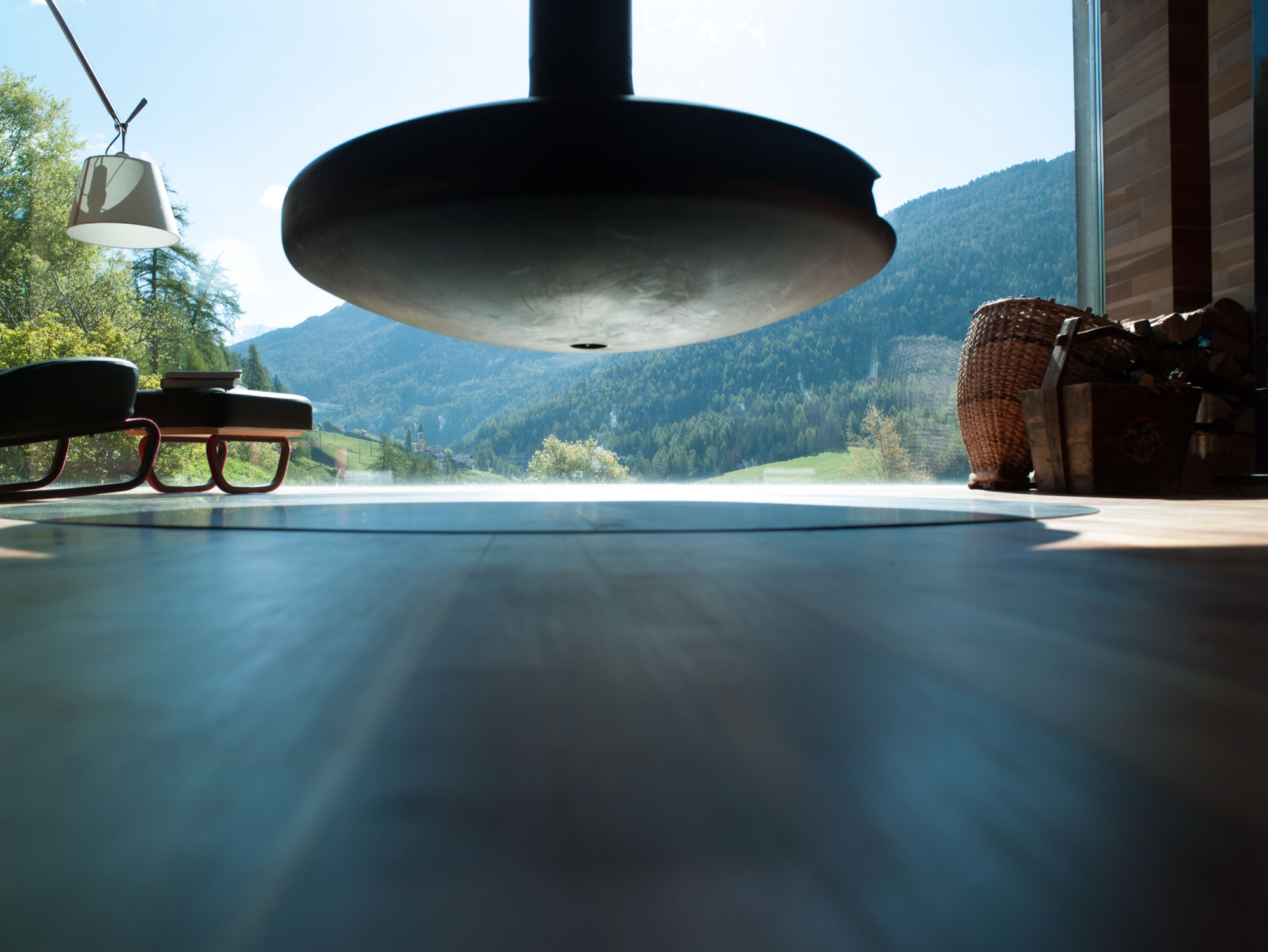
Every corner of his remodeled farmhouse, completed in 2011 and internationally published more than twenty times, is filled with tools, paintings, finished and unfinished pieces of furniture, and all sorts of arts and crafts. The home is vivid, and it’s cozy in front of the black steel fireplace—a focal point—suspended from the ceiling. Othmar Prenner loves the open flames, the feeling of sitting by a campfire in his living room. He dismisses ovens with glass doors and generally has his own and very clear ideas about architecture and interior design.
He helped build an atelier and gallery near Zurich, Switzerland. “I only do things I like 100 percent,” Prenner says. “That’s why I’m not interested in collaborating on big projects, where you have to make 1000 compromises.”
This was far from the case with his very personal project, the mountain retreat at home in South Tyrol. Here, the almost fifty year old was able to realize his design vision one to one and create a refuge that meanwhile has become his primary residence and studio. Rarely does he drive back to his apartment in Munich these days. “I never thought I would leave the city. I’ve lived there for twenty-two years,” he says. “My focus is here now. I love living in nature and don’t need the city.”
“My focus is here now. I love living in nature and don’t need the city.”
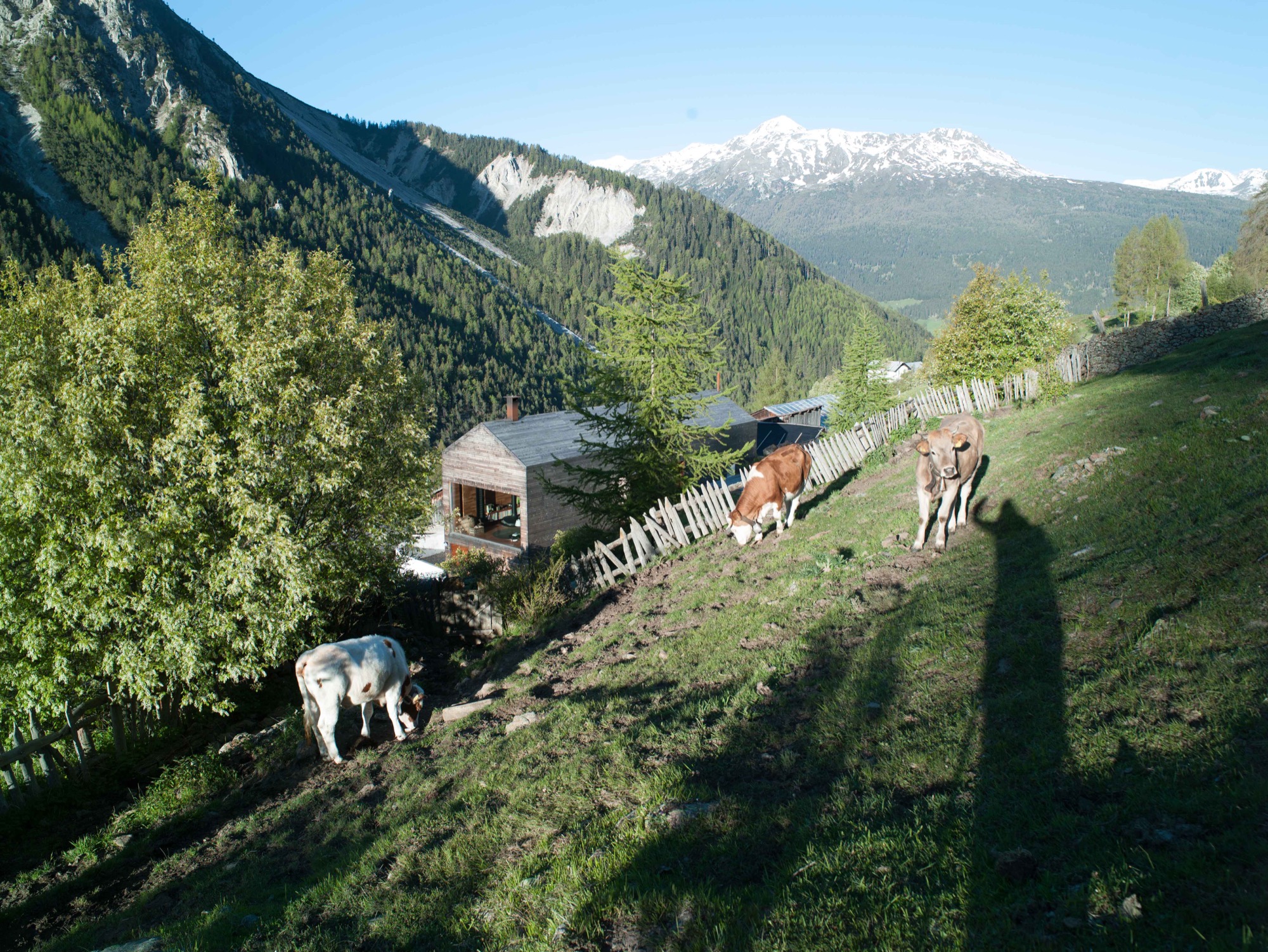
Art in the city, craft in the country
Prenner bought the old house in his native region near Mals twenty-five years ago. The property is part of a small hamlet that is still being farmed in a steep valley on the Reschen Pass near where Prenner grew up. In his stube, which is nontraditionally located on the second floor and combines the kitchen and dining room, he tells me he spent many childhood hours carving wood and that he has always wanted to become a sculptor since he was a young boy. His parents had little understanding for his artistic ambitions but agreed to a cabinetmaker apprenticeship. Prenner strived for more and afterward studied in Innsbruck and later in Munich. Today, his calling has become his profession, a mix of sculpture and designing furniture and objects for the home. “During my Munich years, it was definitely the arts, now I’m balancing both,” says Prenner, who recently returned from Salone Internazionale del Mobile, the furniture show in Milan where he introduced the lathed containers and boxes he sells under the brand Like a Box. The response to the boxes made from Swiss pine, the turned salt and pepper mills, and the forged knifes was incredibly positive, he reports. Even Vitra showed interest. Traditional craftsmanship is back in demand, and Milan showed it.
The dream of paradise
In his own alpine domicile, Prenner takes his love for wood to the extreme. The large window reflecting the mountain peaks pops out against the buildings homogenous, light exterior. The words “Der Traum vom Paradies” (the dream of paradise) are stamped into the minimalist fine wood facade. In the back of the small house, the roof was cut open to add a floor for the new living room. The house’s exterior as well as the interior of the grand stube are almost entirely clad in wood. A total of 250 square meters (2692 square feet) of finest parquet were installed. The larch wood came from the valley here and was specially cut so the pattern of annual rings would run ever so calmly and evenly. The wood was processed by Prenner’s brother, who still owned a carpentry shop at the time and was capable of delivering on Prenner’s discerning specifications: “Many craftsmen merely do custom Ikea nowadays, craft and industry become more and more intermingled. Unfortunately, the sense of artisanship gets lost.”
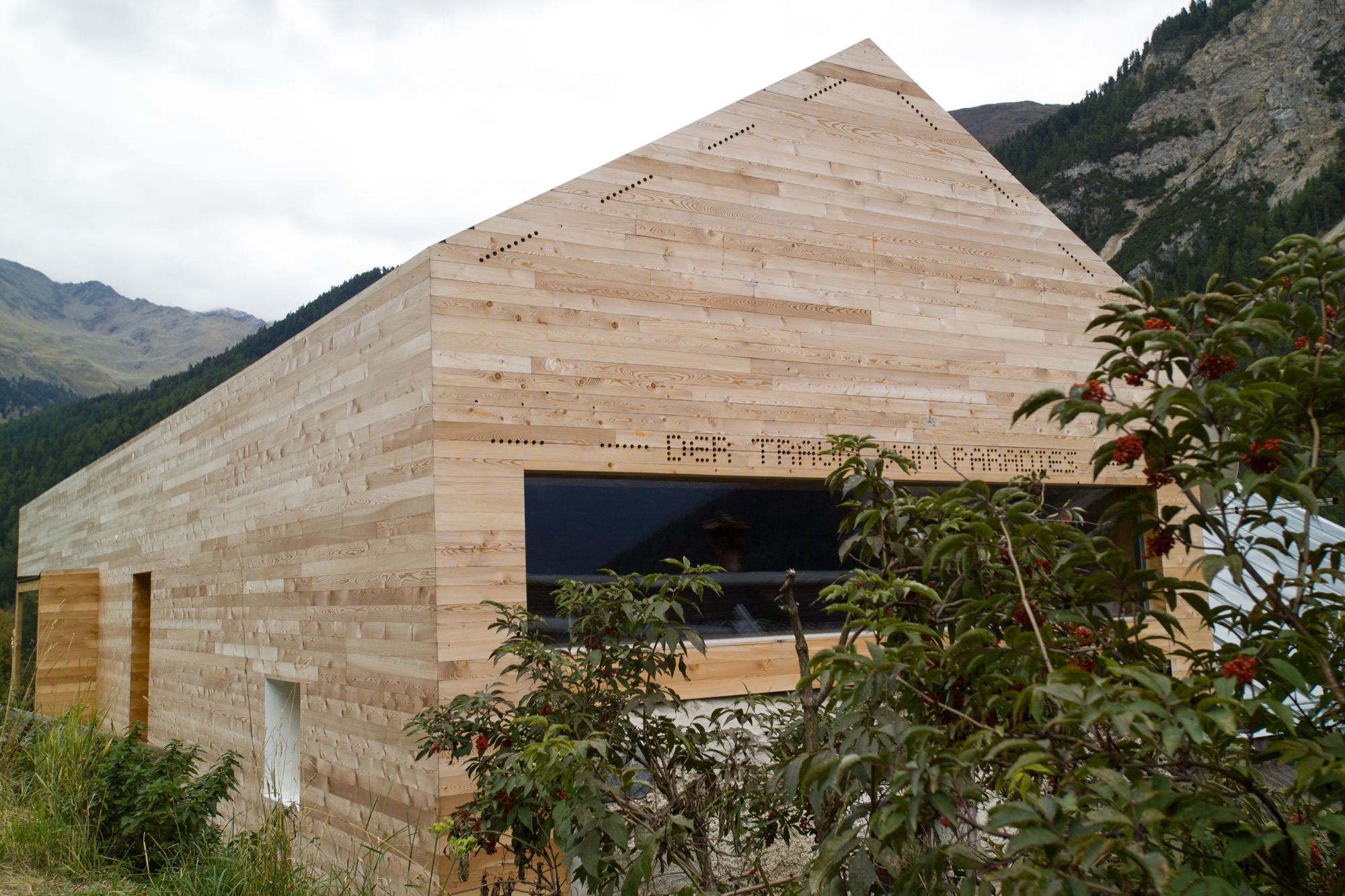
Wood as the central element was an obvious choice for Prenner. Many other details developed over the course of the building process, he tells. “It’s like working on a sculpture. Many people want to plan everything in advance and then execute one to one. That’s why I don’t like collaborating on other architecture projects.” Prenner likes to be inspired as his work unfolds. The entryway, for example, was so dark you could hardly find the doorknob. So Prenner, without hesitation, tore open the ceiling to create light, which now floods the hallway from the stube and living room above. The white marble floor brightens up the foyer still more. The stone was quarried 30 kilometers (ca. 19 miles) from here, in Laas, and counts among the hardest and whitest marble stones. “It should be self-evident to use materials from the region, and not stone from India,” Prenner notes. “There’s a new aspiration. People want to know where things come from, where materials are sourced. Things of permanence provide comfort in uncertain times.”
“There’s a new aspiration. People want to know where things come from, where materials are sourced. Things of permanence provide comfort in uncertain times.”
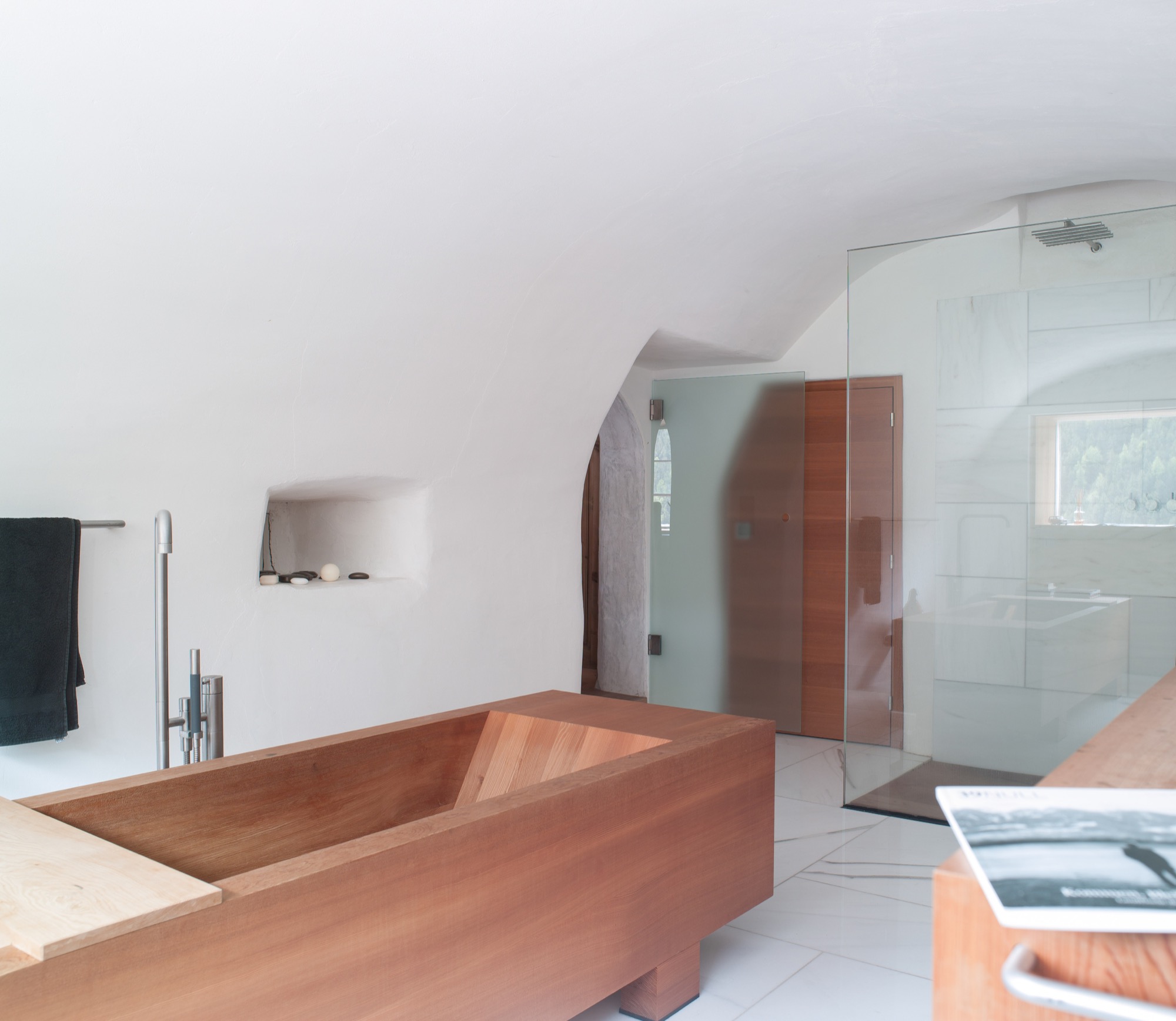
The former stube, where the original, 200-year-old wood paneling has been completely preserved, was converted to the master bedroom. After all, the house’s central theme is the view to the outside—and the ground floor affords prime views. Thus, the classic arrangement of stube downstairs and bedroom upstairs was simply flipped on its head. The master bedroom’s ensuite bathroom marvelously harmonizes the white marble and the larch wood. The freestanding wooden bathtub is the focal point.
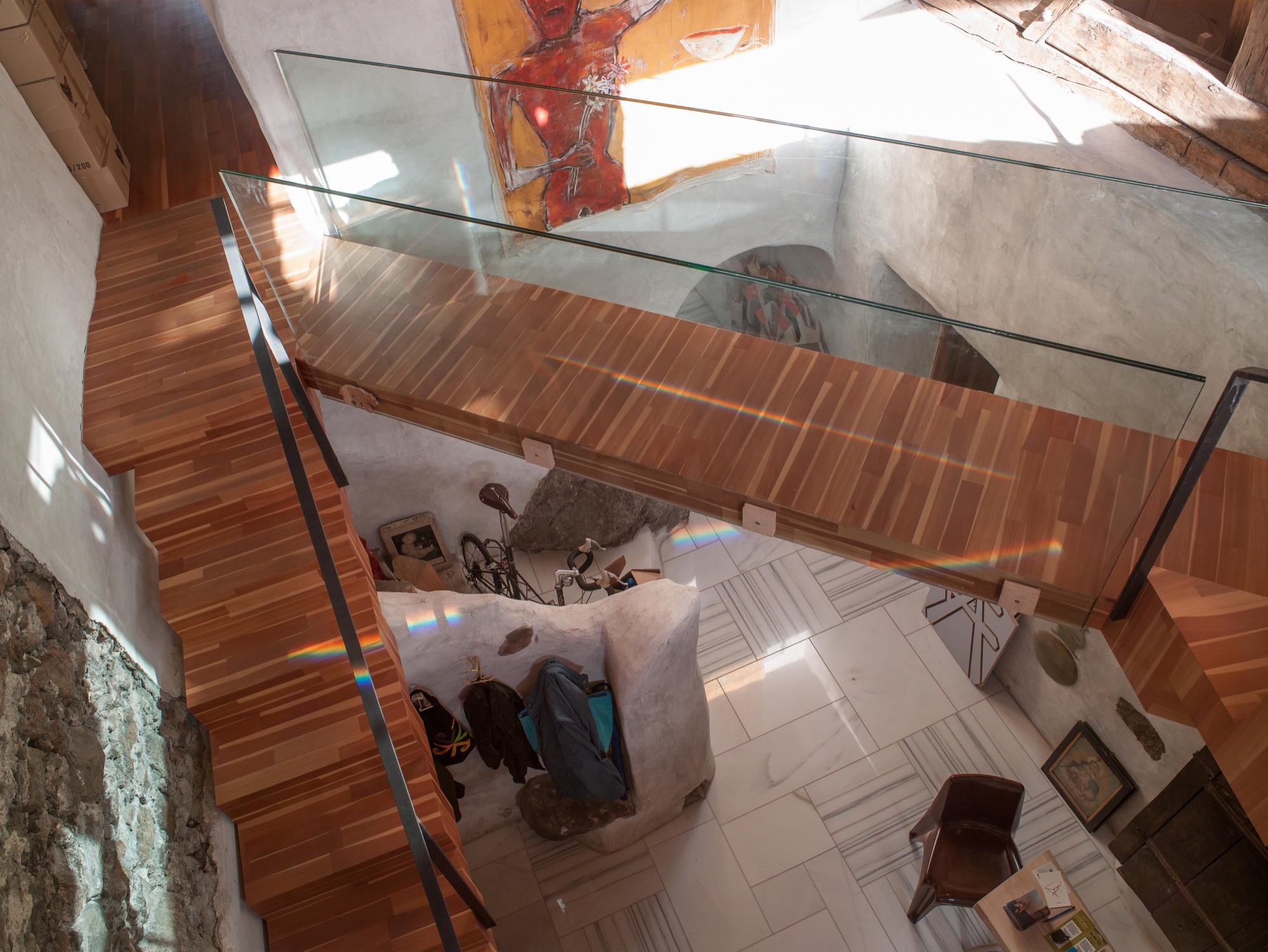
Prenner preserved the old stone staircase—or its remnants—as decorative element and a nod to the old structure of the farmhouse. The modern, floating wooden stairs and the bridge—or wooden walkway—to the living room on the second floor create the contrast. “During construction, a wood plank led across there, and I found the open crossing over the hallway interesting,” Prenner reveals.
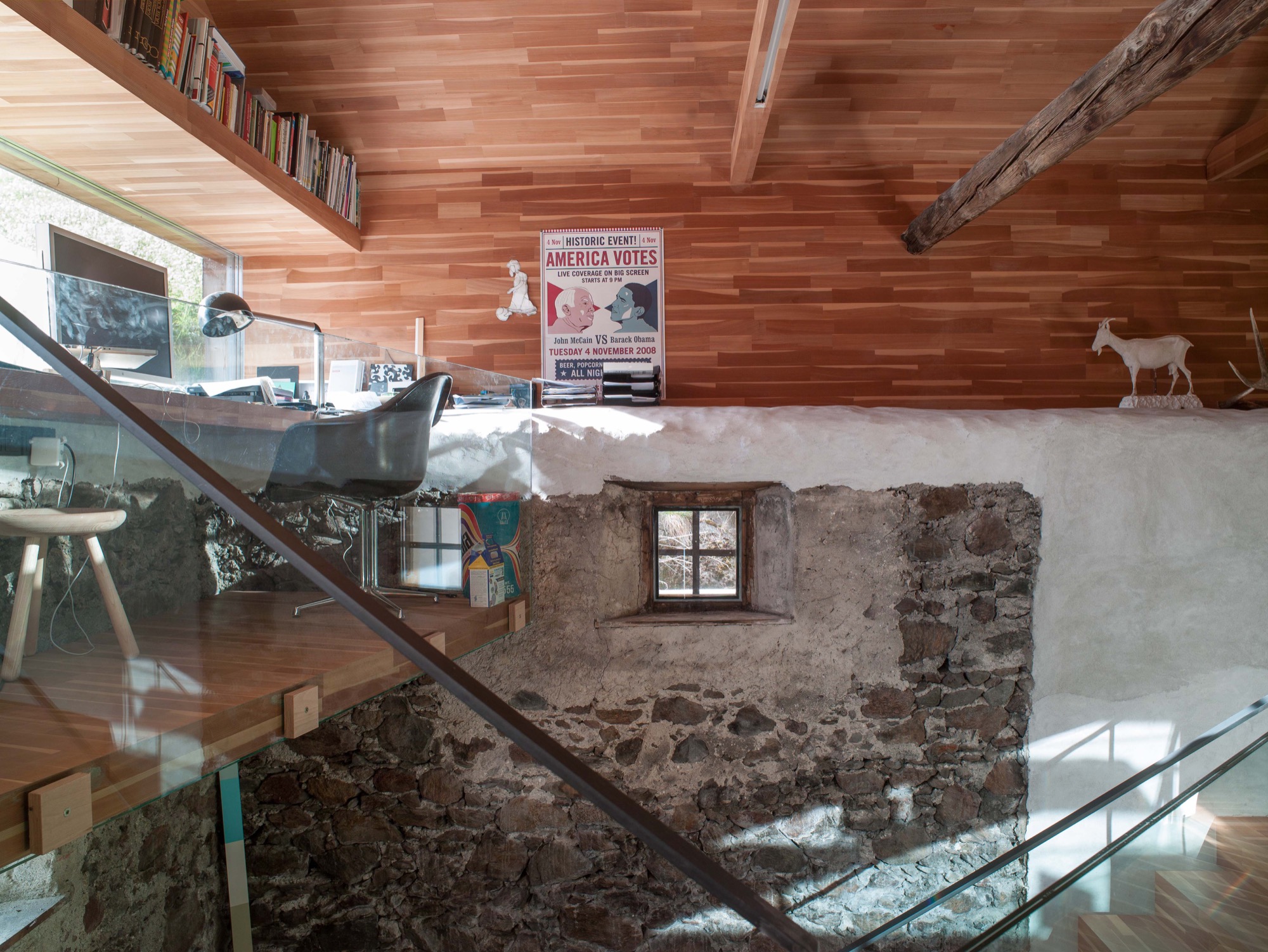
The old roof joists were preserved and support the pitch of the roof, where the living room is. Five steps lead to a narrow loft Prenner installed along the gable wall with a long panorama window, again providing spectacular views to the outside. From his desk, the artist can see the cows grazing on the lush meadow.
And the light. Prenner often missed the light when he was in Munich, particularly during the long, gray winters, he remembers. Blue skies and the special light only snow can create—here, in his house in South Tyrol, he integrates it, plays with it, lives with it.
Work and art live together
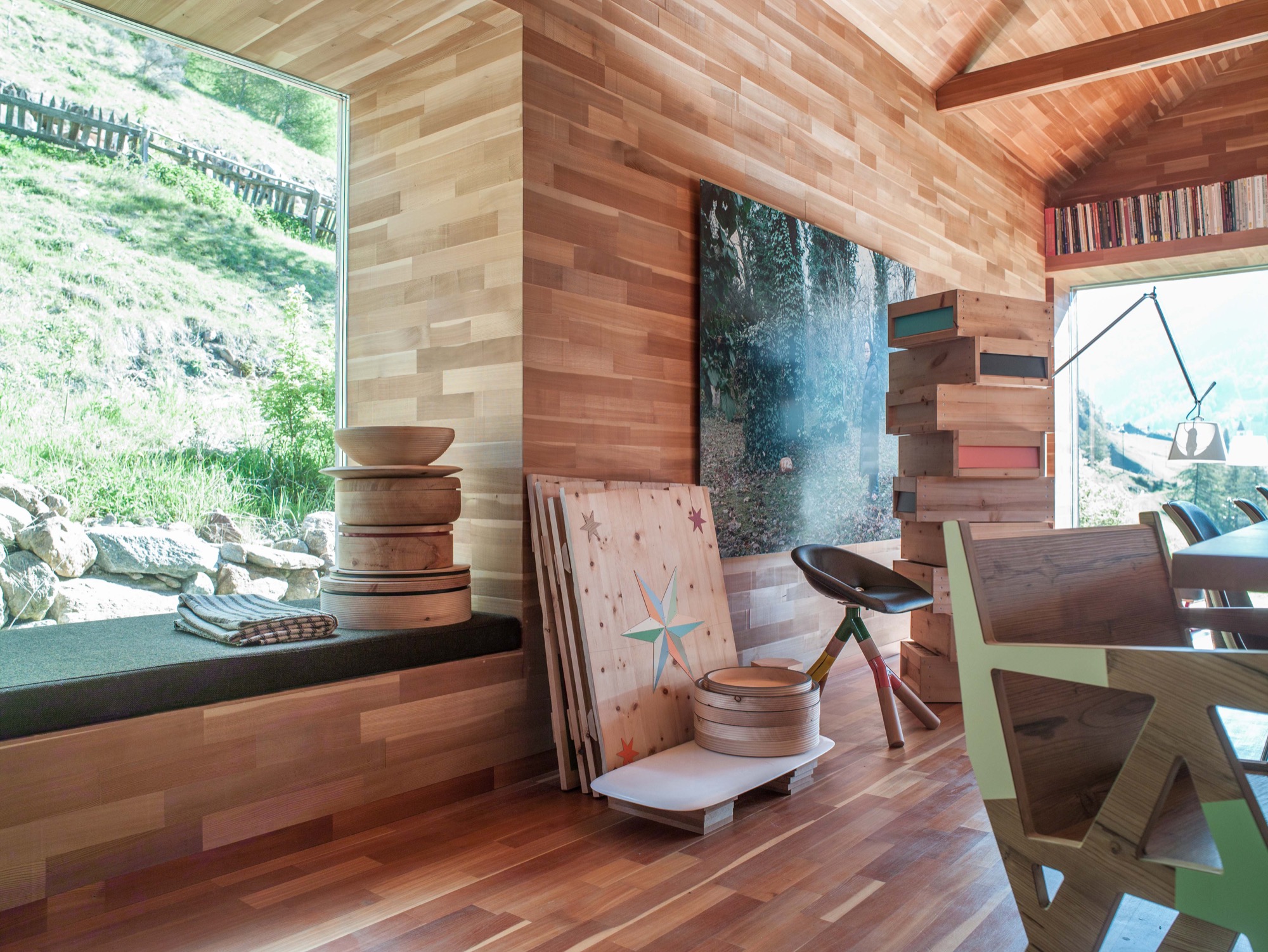
Paintings and other art objects are piled up in the living room. “This is intentional,” Prenner says. “I wanted work and art to mix. I cannot separate them anyway.” Still, he is currently building an atelier on the premises. Before, when he lived in the city, he primarily created prototypes. But now, he likes to be more hands-on in the production, together with his partner, Ingrid Seebacher. The wood for each container, which is blackened in the fire, comes from a particular tree Prenner photographed beforehand and numbered the wood sections. The photo of the marked spot from where the wood was cut is sold together with the respective object—one of the artist’s many ingenious ideas. You can discover them all over the house. Art objects made from wood waste. Leftovers from a series of chairs you assemble yourself from four pieces of wood, and which Prenner became known for. These clever chairs don’t require glue or screws. In Prenner’s home, they are part of a group of miss-matched chairs around the large dining table and around the cozy stube. “In the old days, there was no ugly furniture because it was all made from solid wood,” Prenner contemplates. “But a lot is happening now. People are sick of cheap stuff made in China.” Prenner regards sustainable and organic as standard, which shouldn’t need to be pitched on a label. Sitting by the fire, he talk about the region here around Mals, soon to be the largest community in South Tyrol that is completely pesticide free. He tells about a baker who has re-sown old spelt ears from the eighteenth century and is now selling spelt bread. Stories like this are fitting for the stube and the beautiful, pristine landscape. Looking out the window and at the mountains, I can appreciate that one man's dream of paradise has come true here. △
“In the old days, there was no ugly furniture because it was all made from solid wood.”
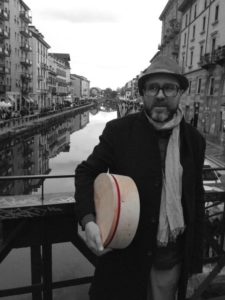 Othmar Prenner was born in 1966 in Schlanders, South Tyrol, Italy. After an apprenticeship in carpentry, he studied sculpture at the HTL Innsbruck, Austria, and later at the Akademie der Bildenden Künste in Munich, Germany. The website Dinge und Ursachen lists Prenner’s many projects and exhibitions. You can purchase his Swiss pine boxes and containers from the online shop Like a Box.
Othmar Prenner was born in 1966 in Schlanders, South Tyrol, Italy. After an apprenticeship in carpentry, he studied sculpture at the HTL Innsbruck, Austria, and later at the Akademie der Bildenden Künste in Munich, Germany. The website Dinge und Ursachen lists Prenner’s many projects and exhibitions. You can purchase his Swiss pine boxes and containers from the online shop Like a Box.
The Adventure House
Seattle’s Olson Kundig creates an extraordinary family outpost with views of the North Cascades
Like wagons circling a campfire, a home that consists of sleek, airy pavilions embodies the concept of gathering.
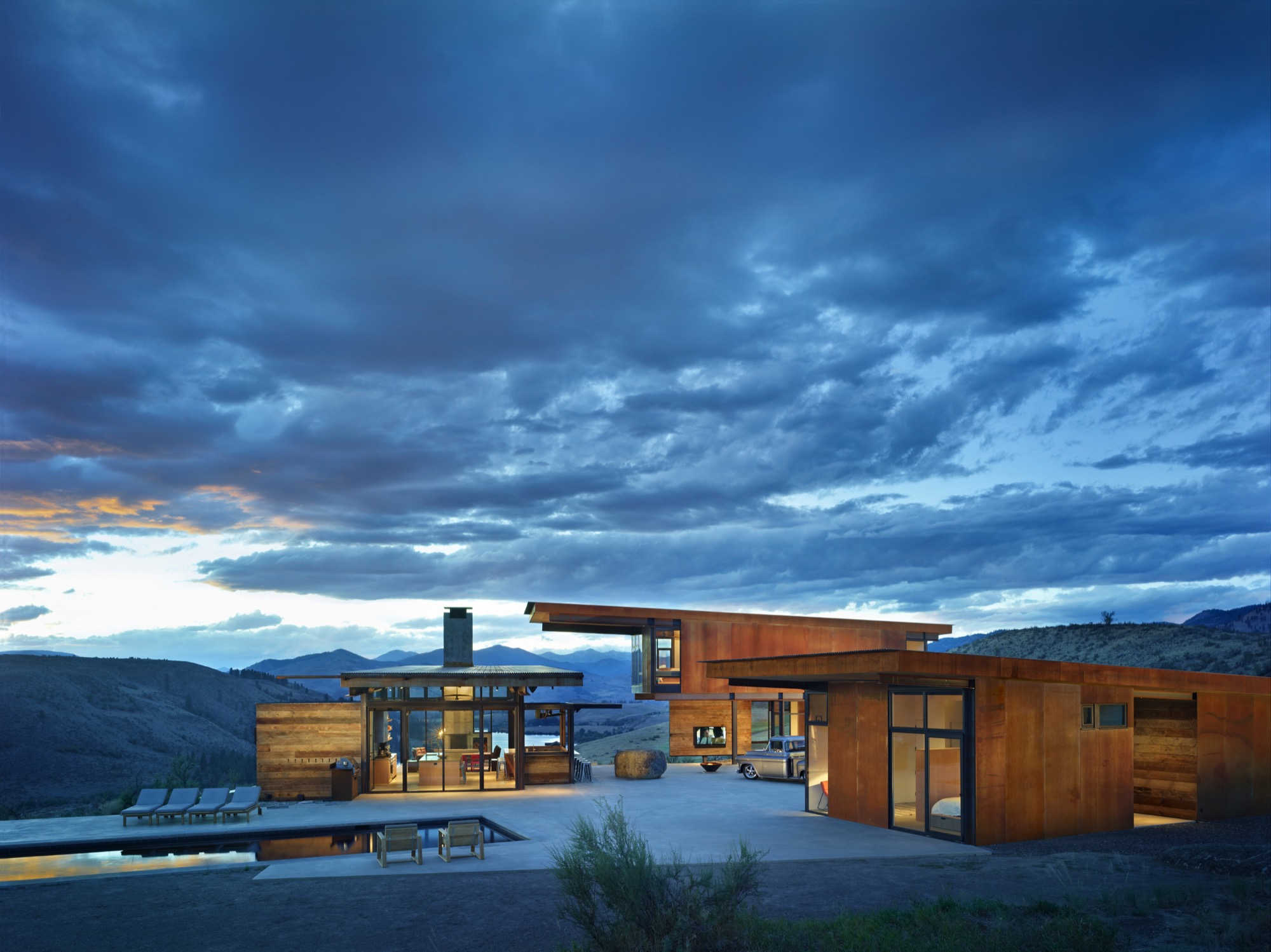
When it comes to second homes, adventure makes the heart grow fonder. At least that’s the premise—and the promise—upon which Tom Kundig, of Seattle-based Olson Kundig, based his design for the staggeringly beautiful Studhorse residence in Washington’s remote Methow Valley. “Second homes are about adventure, and they are the homes that leave the most indelible memories,” Kundig says. “The best way to do that is to make them unconventional.” And that’s when things get interesting. Because when an architect of Kundig’s caliber decides to steer design in an unconventional direction, all manner of daring surprises can occur.
These days, Tom Kundig is a much-heralded, multi-award-winning architect (fifty and counting from the American Institute of Architects alone) engaged in projects spanning the globe. Yet, despite his growing international artistic stature, Kundig’s inspiration remains rooted in the profound experiences of his mountain-climbing youth. “I can tell you from experience that while mountain climbing may seem romantic, it’s also uncomfortable and scary,” he confesses. “You’re cold, hot, and sore. Why would anyone do it, if they thought about it logically? But it’s about engaging life vigorously. So is all of my best work.”
“While mountain climbing may seem romantic, it’s also uncomfortable and scary. You’re cold, hot, and sore. Why would anyone do it, if they thought about it logically? But it’s about engaging life vigorously. So is all of my best work.”
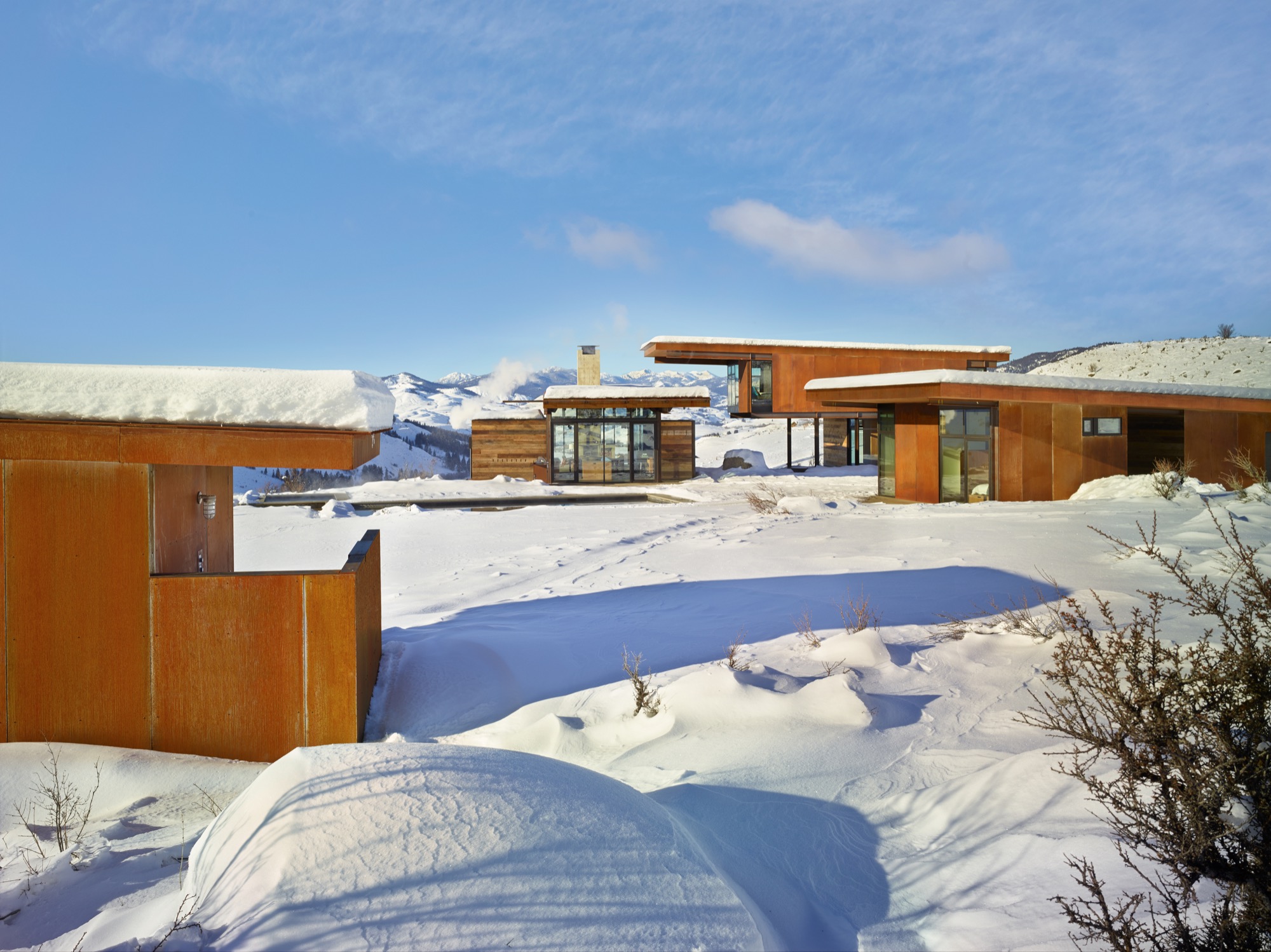
One fearless family
Fortunately, the clients who invited Kundig to design a mountain getaway for their young family on the edge of the North Cascades a few hours north-east of Seattle had a bold spirit and zest for adventure themselves. In fact, sharing adventures was part of their deliberate and mindful approach to building family memories. So it made sense that a rural retreat from their city routines would provide plenty of opportunity for outside-the-box living.
Truly life-enriching adventures are awakened by extraordinary locations, and this home’s setting is spectacular—twenty sagebrush-and-wildflower-strewn acres of rolling terrain unfurling beside Studhorse Ridge and overlooking the towering North Cascades and a lush stretch of the Methow Valley and Pearrygin Lake. It’s a quiet and peaceful perch with 360-degree views of wild Washington beauty.
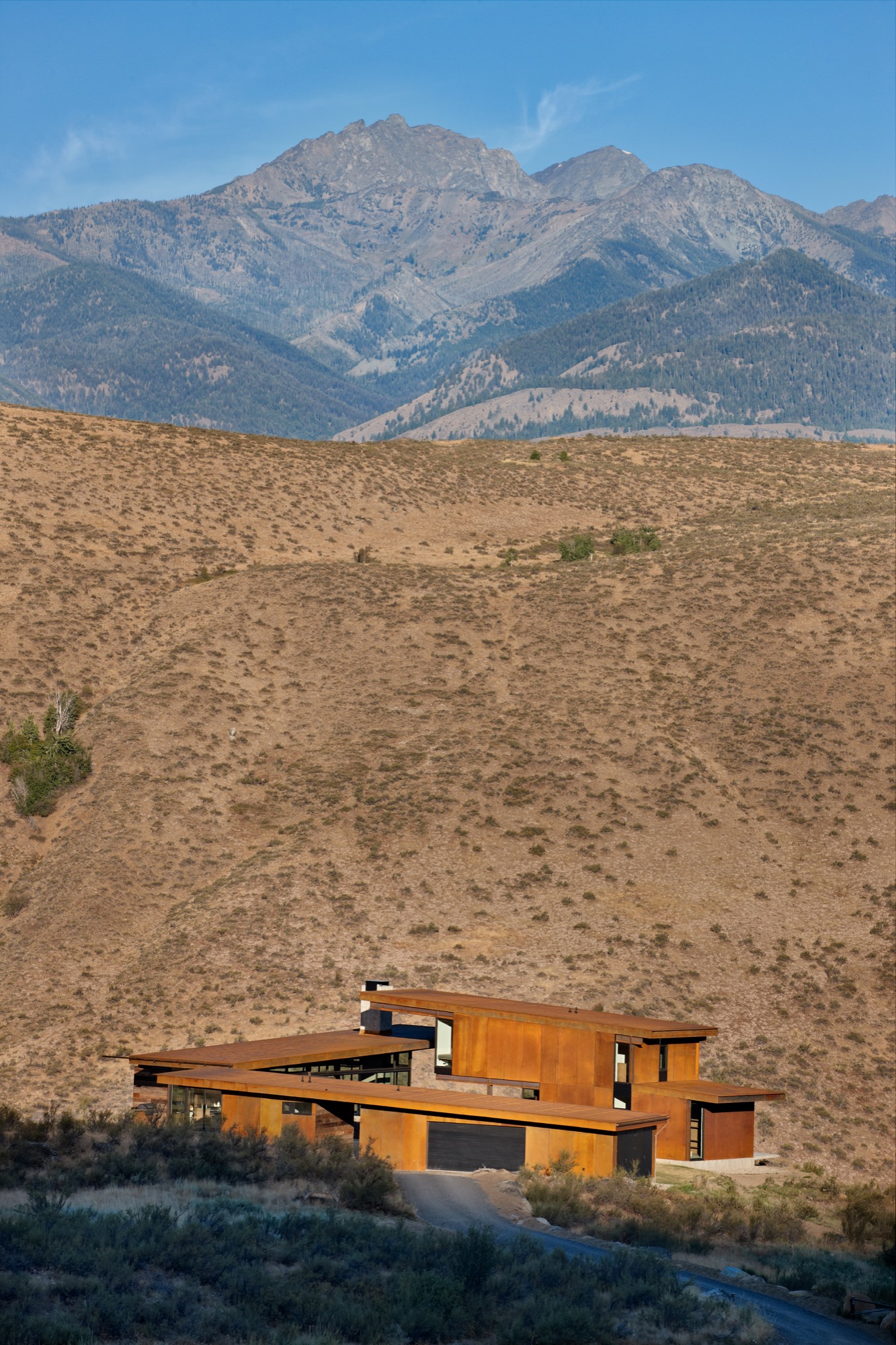
Not surprisingly, the homeowners intended to spend as much time as possible outdoors, and that suited Kundig just fine. “Many of my buildings, even the public ones, involve being exposed to the elements in some way,” he notes. “And sometimes, there is even an element of risk, or daring, which is desired on the client’s part and intentional on my part.” So this home was designed expressly to provide plenty of access to fresh-air freedom. “The clients wanted a central space where the family and guests could come together in the landscape,” Kundig recalls. “We came up with the concept of the house feeling like a vintage motel with a series of buildings around a courtyard. From there, the conversation evolved into the idea of exploring the tradition of circling wagons around a campfire.” This engaging idea became the seed from which the entire home grew.
One big boulder
But first they had to deal with a rather large rock. “The site was actually completely empty when we began,” Kundig explains. “Except for the boulder that was positioned in what is now the courtyard area. It is a glacial erratic—a rock that a glacier drops as it recedes—and it was a driving element of the house composition, becoming the center point for the project.” So, in a gesture both timeless and eloquent, the home’s structural elements—and, by extension, the family’s activities—congregate around a literal and figurative touchstone. “I envisioned it as a large piece of furniture,” Kundig admits. Whatever you care to call it, the rock has become a much-loved feature of the home. “We loan the house to friends a lot, and we leave a Polaroid camera next to the guestbook,” says the homeowner. “That book probably has a hundred pictures taped inside by now, and I bet ninety of them show people on the rock. People see it and they say, ‘That’s amazing you put this rock here,’ but we say no, we built the house around the rock!”
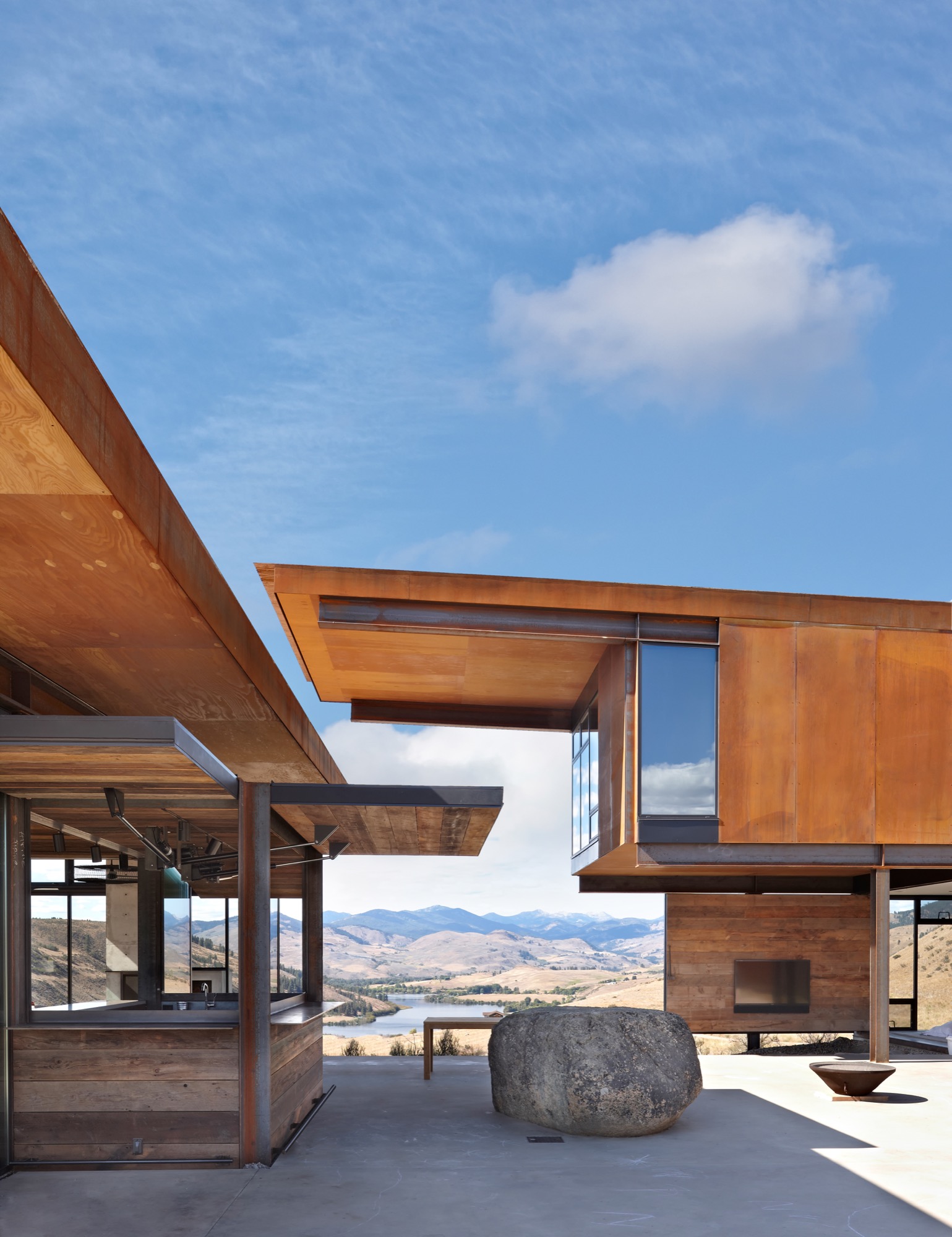
An elegant assemblage
The home comprises a series of buildings clustered around a central courtyard. Viewed collectively from a distance, the constellation of structures has the striking presence of sculpture artfully arranged in a landscape, but each element is also simply practical. Each structure/pavilion has a defined purpose, and taken together they fulfill all of the family’s requirements, so residents and guests circulate among and between the buildings in daily paths dictated by their activities. The main structure is nearly entirely encased in glass. (Kundig calls it “lantern-like.”) Anchored by a massive concrete fireplace on one end, with a living room, dining area, kitchen, pantry, bar and bath—this is the main indoor gathering space. Another structure just beside it contains private family bedrooms upstairs and a guest bedroom and shared den below. Across the courtyard, a third structure offers space for the garage, storage and laundry facilities, and connects through a breezeway to an extra guest suite. The fourth and smallest building, set slightly apart and in a meadow, houses the sauna.
The structures were meticulously positioned to precisely frame gorgeous mountain and valley views, and the negative space (the open space between buildings) they create was considered with the utmost care. When vistas are framed from different angles, we perceive them in new ways, Project Manager Mark Olthoff explains, and this home’s design repeatedly plays with the idea of varying points of view. Olthoff notes that the moment of arrival is a particularly significant experience, so in this case it was important that the view greeting one’s eyes upon entering the complex from the parking area be pristine. Dazzling glimpses of landscape are framed cleanly by the built structures, with no overlapping edges of rooflines to mar the dramatic impact of the first impression.
Kundig explains that the strategic arrangement of the structures, which he refers to as “lean, geometric pavilions of steel, barn wood and glass,” also puts their extended rooflines to work—providing shade and natural cooling in the heat of summer and creating a covered passageway when rain and snow fall. The central courtyard, swimming and play zone become a natural focal point at the heart of the cluster of buildings, practical for a busy family with energetic children, ideal for entertaining a group of guests, and perfectly charming as an impromptu dance floor.
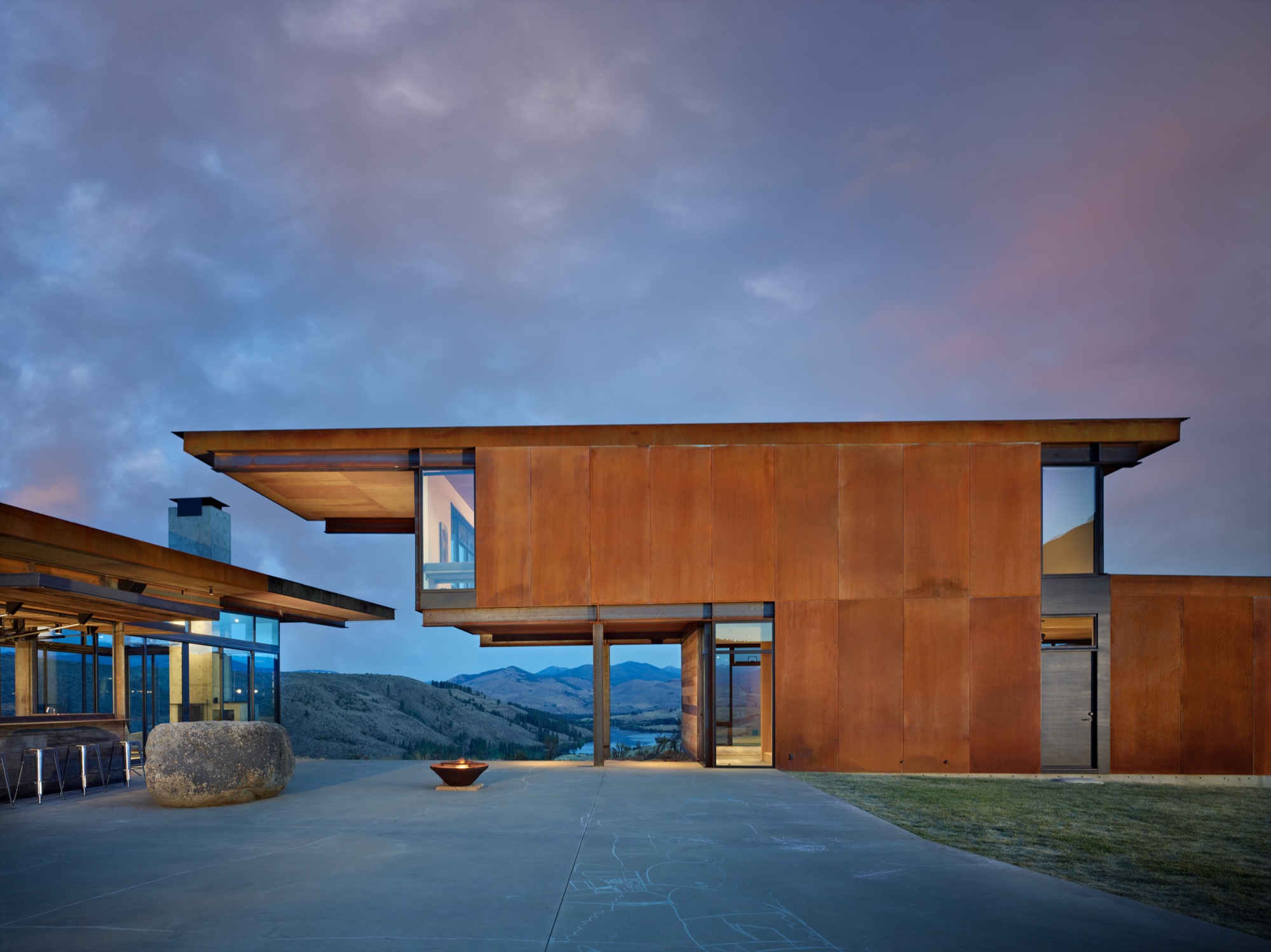
Simple and solid
Yet, while the home is certainly gracious, it is far from grand. “We relied on everyday building materials when possible and used the common materials in uncommon ways, such as exposed plywood for flooring or walls,” Kundig explains. “The materials—mostly steel, glass, concrete and reclaimed wood—were chosen for their resilience against the scorching summer sun and freezing, windy winters that define the region. The materials are expected to weather over time with their surroundings, and to blend in.” If the wood siding shows quirks of character and age, then that’s because it was salvaged from an old barn in Spokane, Washington. And plywood is more practical than precious. “The ceilings are ACX plywood,” Kundig says. “The rest (cabinets, floor, and walls) is AB marine-grade plywood, which we used because the edges would be exposed and marine grade has tighter laminations and holds an edge better.” With a gray-toned stain, the humble boards take on a refined appearance belying their usual orange-tinged reputation. For her part, the homeowner is delighted with the home’s unfussy durability and general livability. “It’s made to stand up to the occupants,” she says admiringly, noting that the family retreat is “worked hard.”
“We relied on everyday building materials when possible and used the common materials in uncommon ways.”
Four-season comfort is assured, thanks to a series of astute climate considerations. A geothermal heating system (with electrical backup) warms the home and its concrete floors. Air conditioning is unnecessary, given the home’s elevated location, which allows breezes to filter through the rooms. And giant, industrial-sized fans in the living room and bedrooms keep the air circulating. Moreover, many of the walls and windows were designed not merely to open but to essentially disappear, blurring interior-exterior boundaries as the home and its landscape intermingle.
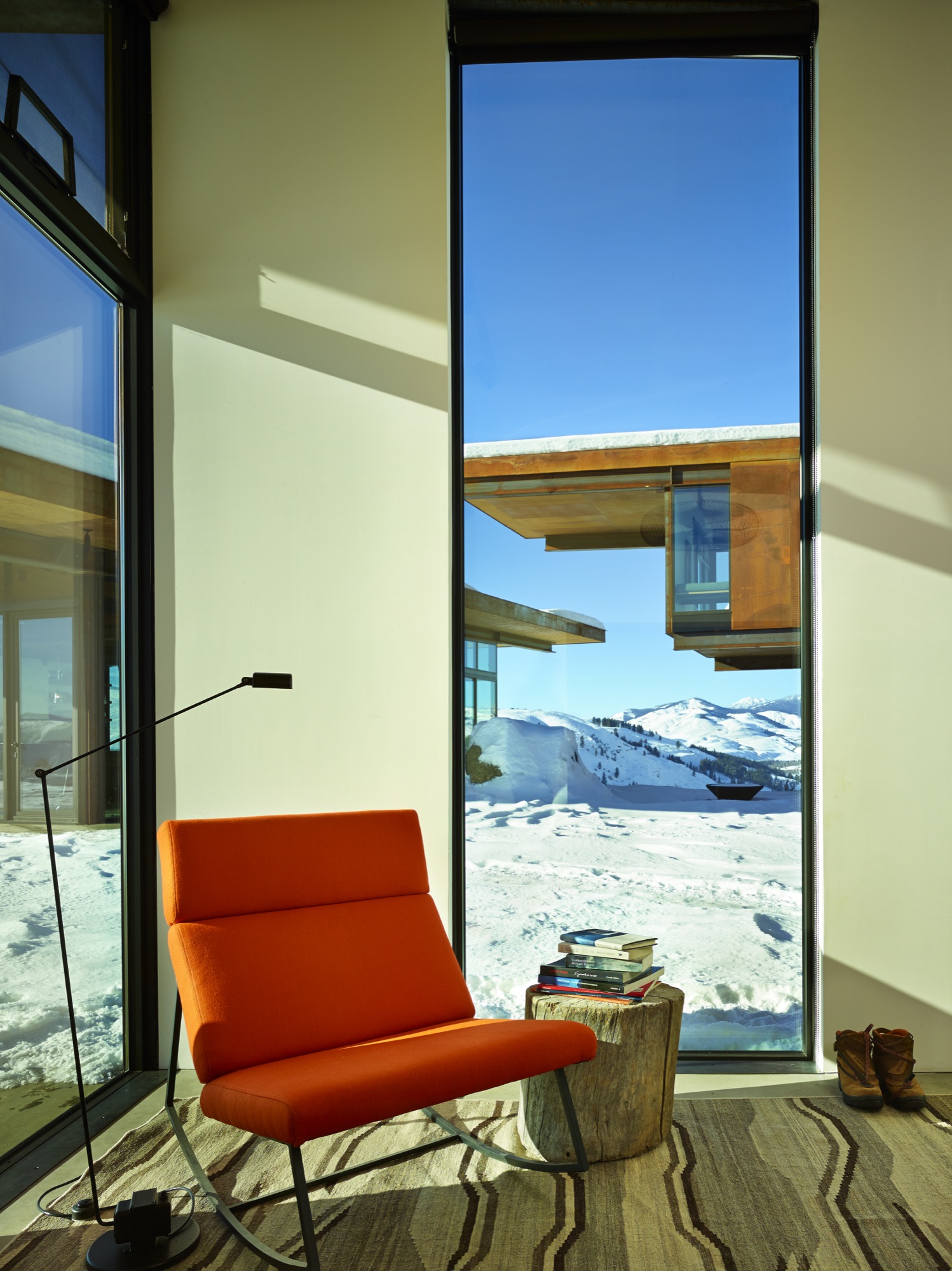
Kinetic elements
And here’s where some of the home’s adventurous personality really comes out to play. Kundig has developed a reputation for buildings that incorporate kinetic elements (Olson Kundig even boasts an in-house “gizmologist”), and this house is no exception. Moving parts are built into the fabric of the home, adding a functional—and undeniably fun—versatility to the spaces. The main pavilion’s floor-to-ceiling windows and giant Fleetwood sliding doors enable the expansive room to completely open to the great outdoors. Nearby, the indoor bar converts to an al fresco watering hole when the steel-and-wood back wall flips open on hydraulic pistons. (Kundig likens the experience to Coney Island.) And in a bravura demonstration of crowd-pleasing cleverness, one entire reclaimed-wood-clad den wall is designed to swivel ninety degrees outwards, so that the big-screen television becomes an outdoor movie screen, and the courtyard—and a perfectly placed semi-circle of landscaped rock seating—becomes an open-air cinema.
[video width="640" height="360" mp4="http://www.alpinemodern.com/editorial/wp-content/uploads/2016/08/400983501.mp4" loop="true" autoplay="true"][/video]
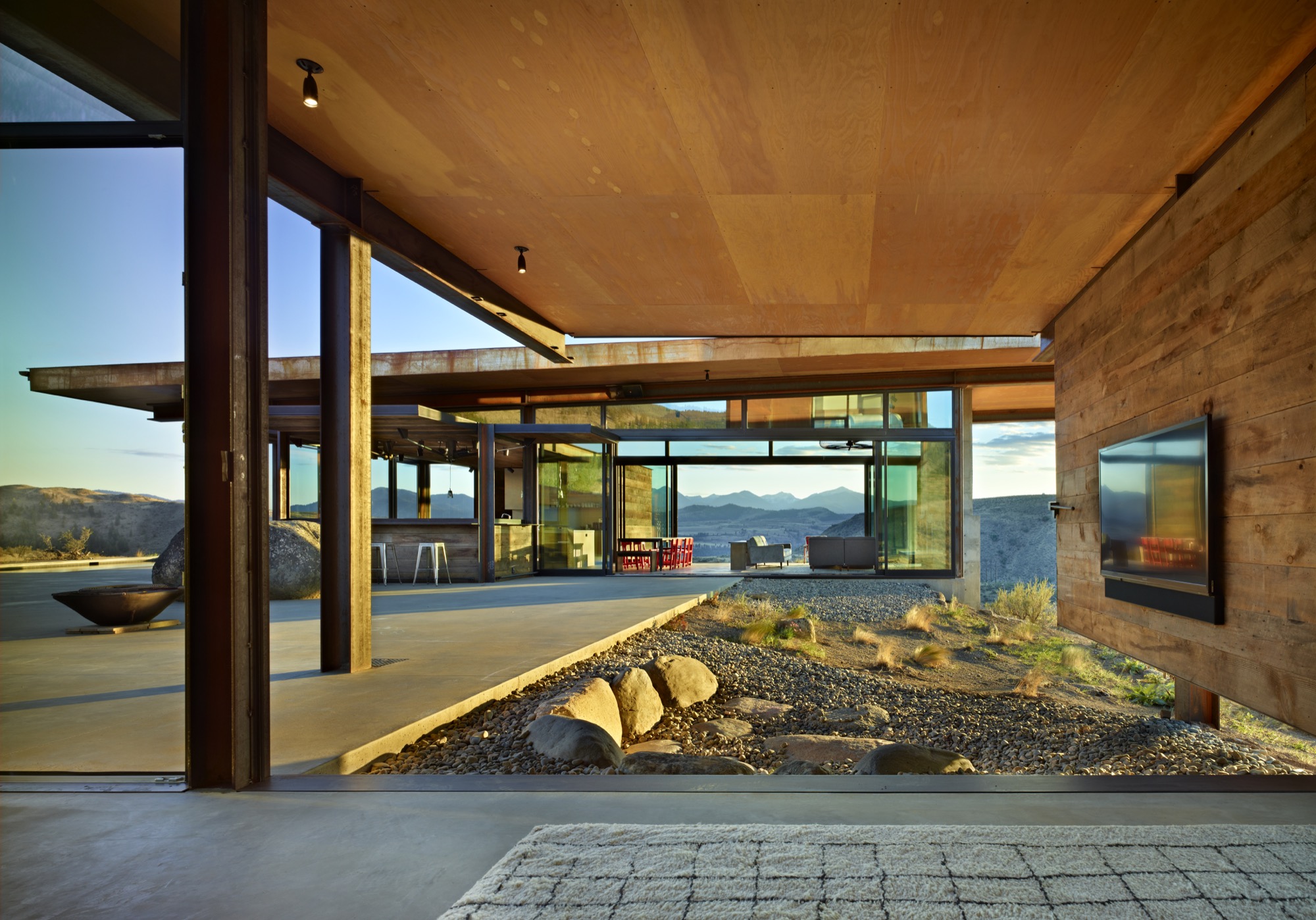
Scandinavian style meets the mountain West
Debbie Kennedy, an interior designer with Olson Kundig, helped guide the creation and selection of furnishings and finishes for the home. “We wanted to stick to a very simple unpretentious palette of materials—materials that feel like they belong in the landscape and the interior,” she says. “Limiting the number of materials helps the spaces flow into one another.” Concrete, steel and reclaimed wood are major players both indoors and outdoors. “The clients are very drawn to Scandinavian design—both contemporary and vintage,” Kennedy explains. “In this instance, the goal was also to incorporate modern refined Western mountain references.” Kundig notes, “The focus was on beautiful yet practical pieces that would age as well as the buildings and, similarly, relate to the region and mountain landscape.”
The homeowners preferred a casual look and a welcoming feel, with occasional bright splashes. “The dining chairs presented a great opportunity to introduce a pop of color,” Kennedy notes. “And the client fell in love with a vintage-blanket chair by Maresa Patterson, so we asked her to work with us on a pair of chairs.” Kundig adds, “A few key pieces—such as the dining table, coffee table, fireplace screen, and built-in beds—were custom-designed by the team.” Kennedy singles out one example: “The folded steel console is from the Tom Kundig Collection and feels like it was ‘meant’ for the house.”
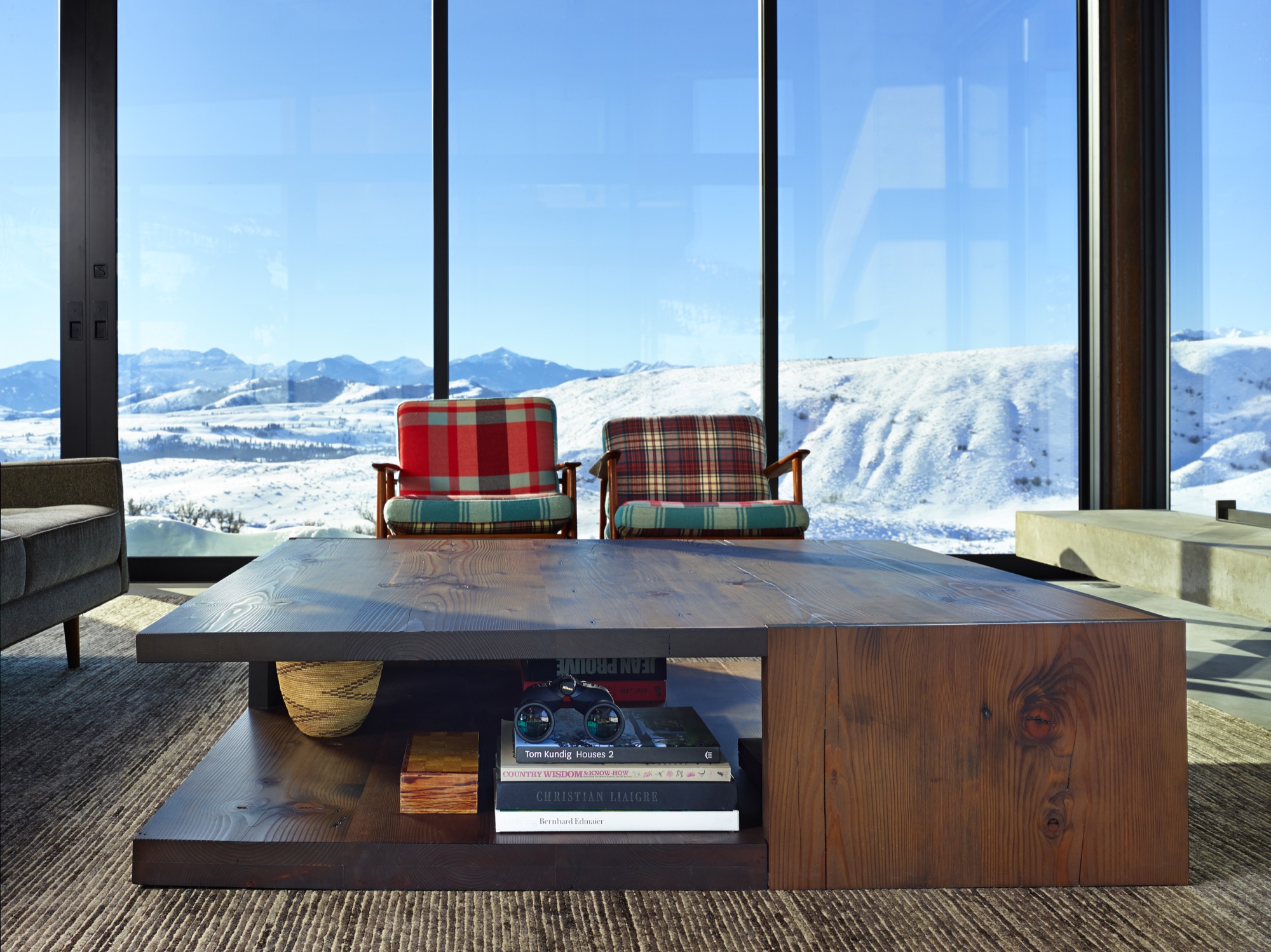
Defying easy categorization, the Studhorse residence is emphatically individual and entirely unforgettable. Perched on a prospect overlooking a breathtaking panorama, the clustered elements of the home manage to both embrace and enhance its incredible surroundings. As a hummingbird flits straight through the open walls of the living room and into the kitchen on a sunny spring afternoon, the allure of Tom Kundig’s vision is clear and complete. As he explains, “Architecture allowed me to have a foot in both places—the technical realm and the poetic realm—and in that magical intersection between the two.” △
“Architecture allowed me to have a foot in both places—the technical realm and the poetic realm—and in that magical intersection between the two.”
Sense of Place: Montana modern
Nostalgia, no kitsch: A conversation with Kelcey Bingham, the insanely gifted owner of Bear Mountain Builders, about modern design in Montana
Kelcey Bingham, owner of Bear Mountain Builders in Whitefish, Montana, finds cowboy-themed log homes “really outdated.”
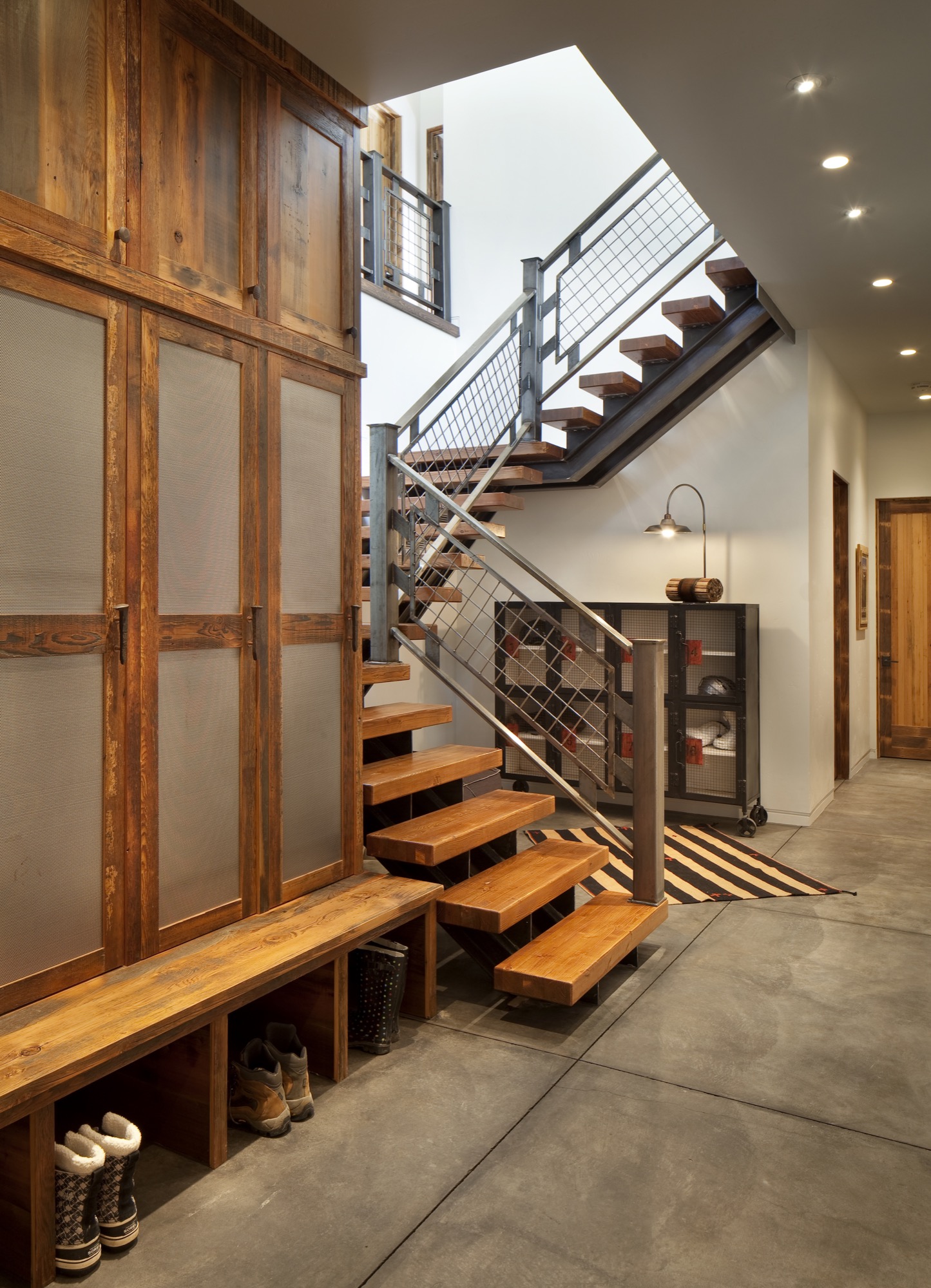
Nostalgia, No Kitsch
He still uses beams with reference to Montana’s Western architecture. Only his beams are typically steel. In the Ski Chalet, a mountain retreat inspired by nostalgia for ski vacations in the seventies, Bingham takes this adaptation further yet, turning a steel I-beam into a powder-room sink.
“Keep it light and bright and airy, and keep it high-tech,” is one of Bingham’s principles. The other — “anything that is not so rustic.” The Ski Chalet has quickly become his most popular work, and he’s already been commissioned to build more homes of that style. On the exterior, Bingham applied his credos by setting geometrical form with über-expansive areas of glass. The window frames, again, are steel, as is the front door, which he treated to rust by design. The roof is shaped to hold snow as an extra insulating blanket. Inside, energy-efficient, controlled lighting creates geometrical shapes on the ceiling. “Throwback style with modern conveniences,” he calls it.
“ Keep it light and bright and airy, and keep it high-tech.”

Bingham, who considers himself part builder, part architect, part artist, balances the glass, steel, and high-tech features with just enough earthy elements not to be cold. Cabinets and doors are made from reclaimed wood. The rest of the furniture is light in color, and the wood thin, to get away from the typical heavy timber look of the area’s typical super-sized mountain homes.
Creating your own throwback style at home is personal, inspired by your own memories of childhood winter vacations. Blues and rust-orange in the Ski Chalet’s fabrics, rugs, and bedding, for example, evoke nostalgia of that era.
“Instead of big dead animal heads on the wall, you’ve got vibrant art,” Bingham continues. “You don’t want too many knickknacks around, but having an appropriate amount of art is important.” Vivid details, such as colorful vases and vintage treasures, brighten up Big Sky Country’s many foggy winter days. “For us in the ski mountains, we try to find vintage ski posters,” Bingham says. Don’t be afraid to use shinier, mirrored pieces. Be selective in curating pieces from the past. “You want that nostalgic look of a seventies ski chalet, without being too kitschy.” He likes to keep a home current with vintage-inspired high-tech gadgets. “Rega out of Great Britain, for example, makes new turntables to look like they’re from the seventies.”
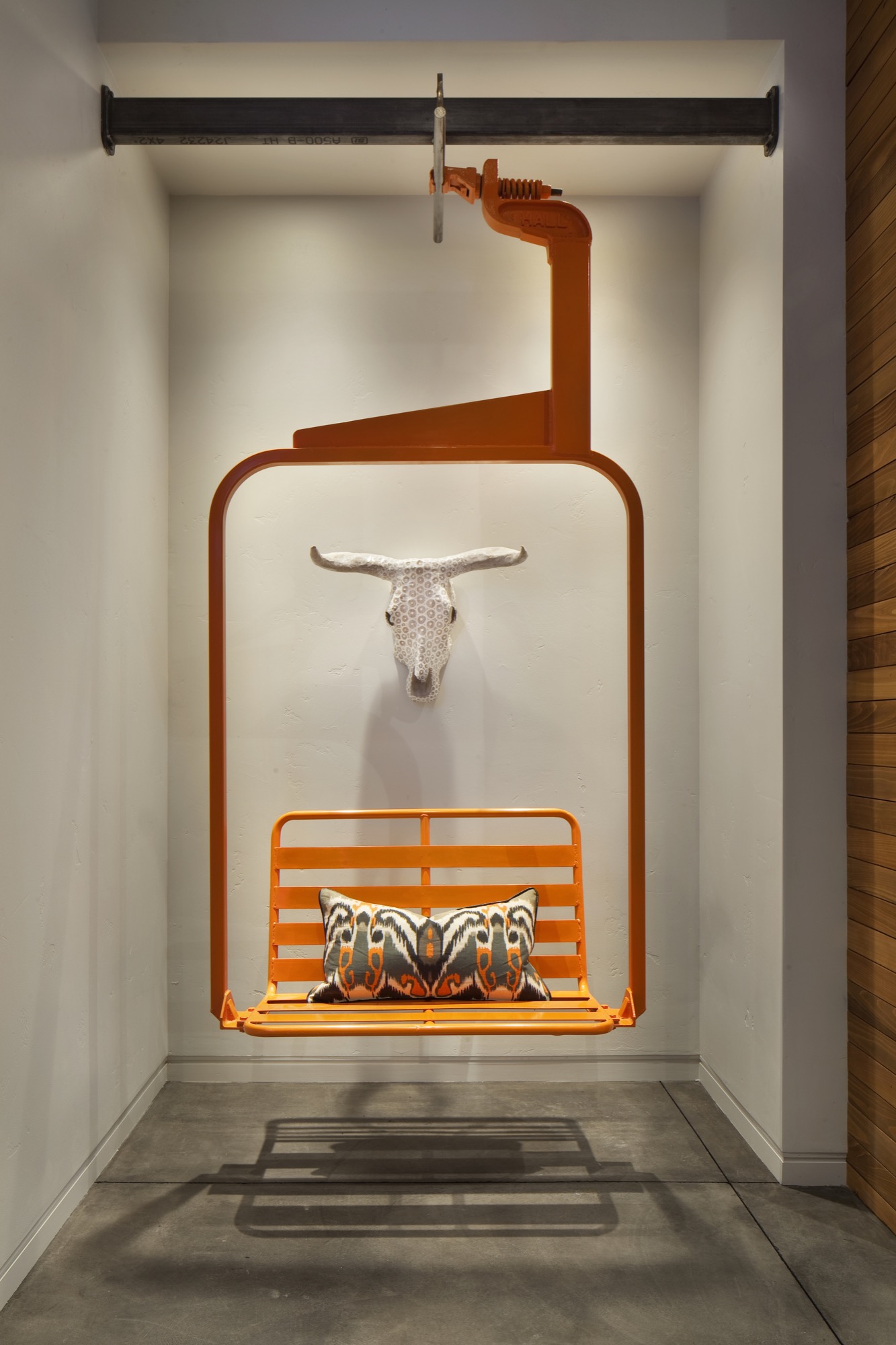
Recreating the Ski Chalet’s most unique decor will require a lot of luck, unless you already have an old-time ski lift seat sitting around, like Bingham had. Years back, a local ski resort was selling them off. He brought one home and was just waiting for the right use. The funky find now sets the stage inside the entry to the Ski Chalet. Not only does the seat swing like it once did high above the slopes, but it also has a purpose. “We installed an infrared heater above it, so you can sit down to take your ski boots off and warm up,” Bingham says. △
Context and Contrast in the Alps
An Austrian vacation home’s design references its mountainside setting and expansive views across the valley
The 106-square-meter (1141 square-foot) home’s design is based on a flow of rooms that follows the terrain’s slope and an open floor plan organized on three levels. Covered loggias extend the living levels upslope and downslope, creating interfaces with the alpine surrounding. The black wood structure confidently makes its mark in a heterogenous setting.
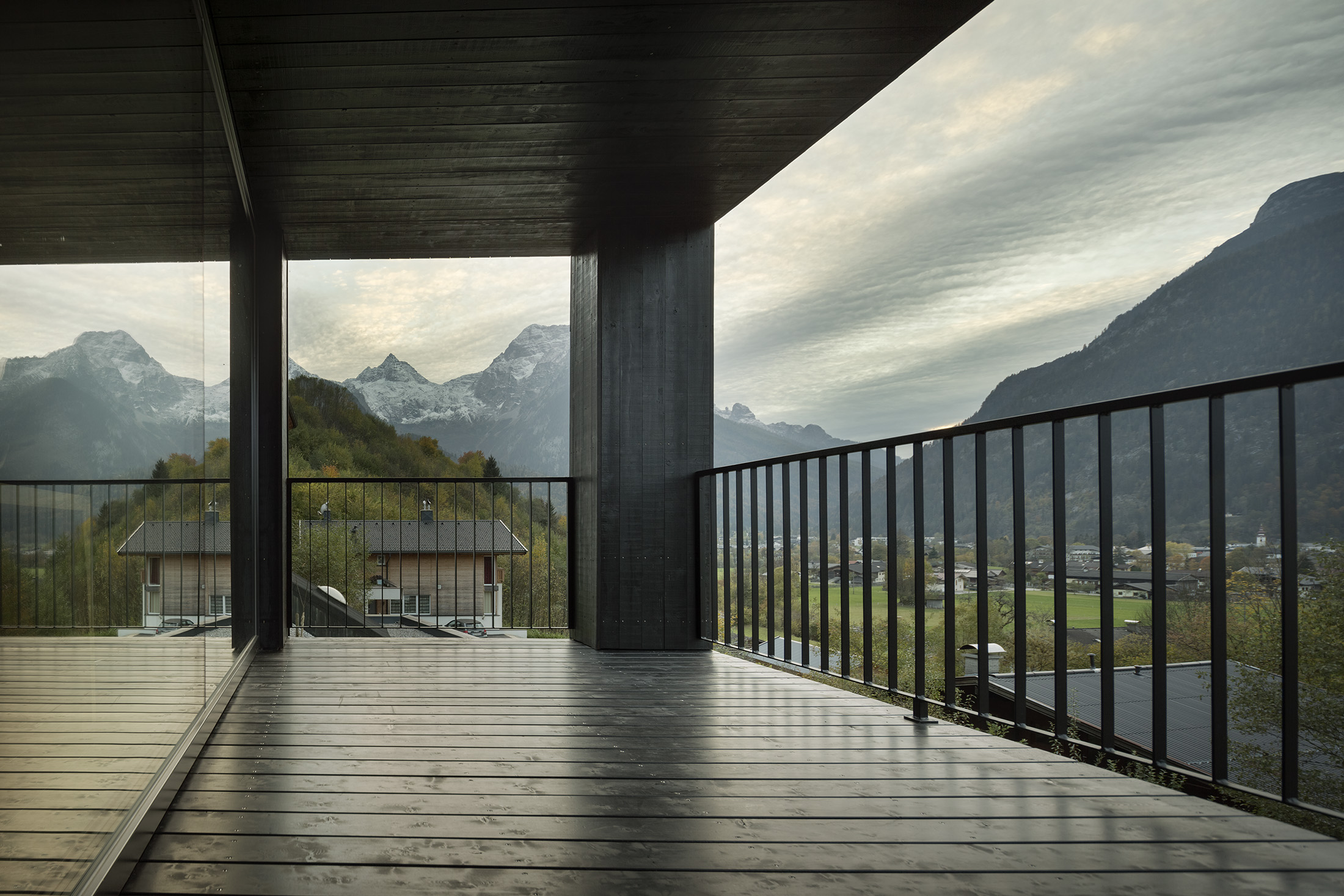
The client’s program for this vacation home near Zell am See in the Austrian state of Salzburg was simple: a great room with integrated kitchen and dining, sleeping quarters with an en-suite bathroom for each bedroom, a guest suite, and a covered outdoor space that offers mountain views from morning until evening. A carport and practical storage spaces were to round out the project.
Design trilogy
The design by architect Thomas Lechner, principal and founder of LP Architektur, is organized in three areas: arrival, function and living. Positioning the house in the context of building on a mountainside with majestic views as “counterpart” was of the essence.
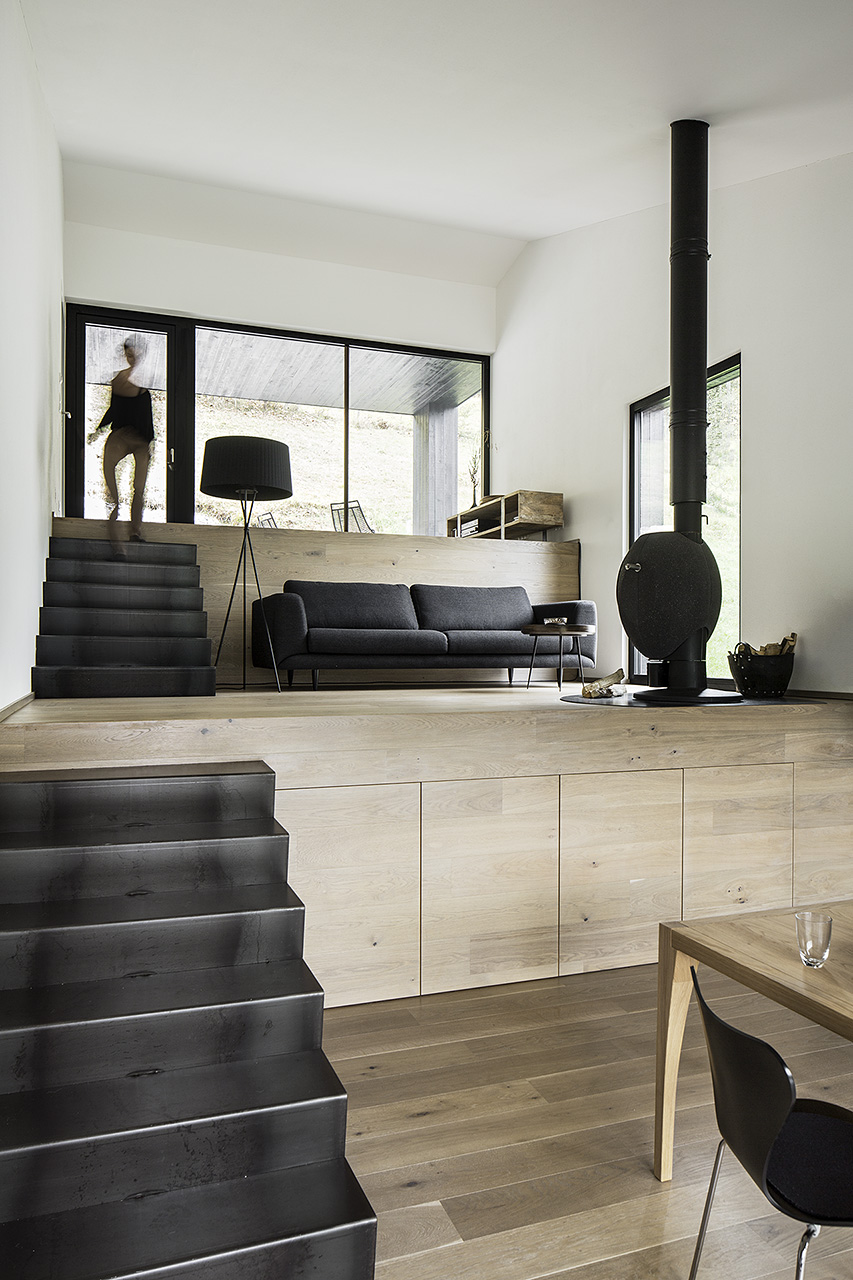
The first area — arrival — is situated directly down by the street, with a carport plus storage room as prelude. Ascending to the vacation domicile, long stairs coil near the top and reorient the visitor toward the valley and the surrounding mountains.
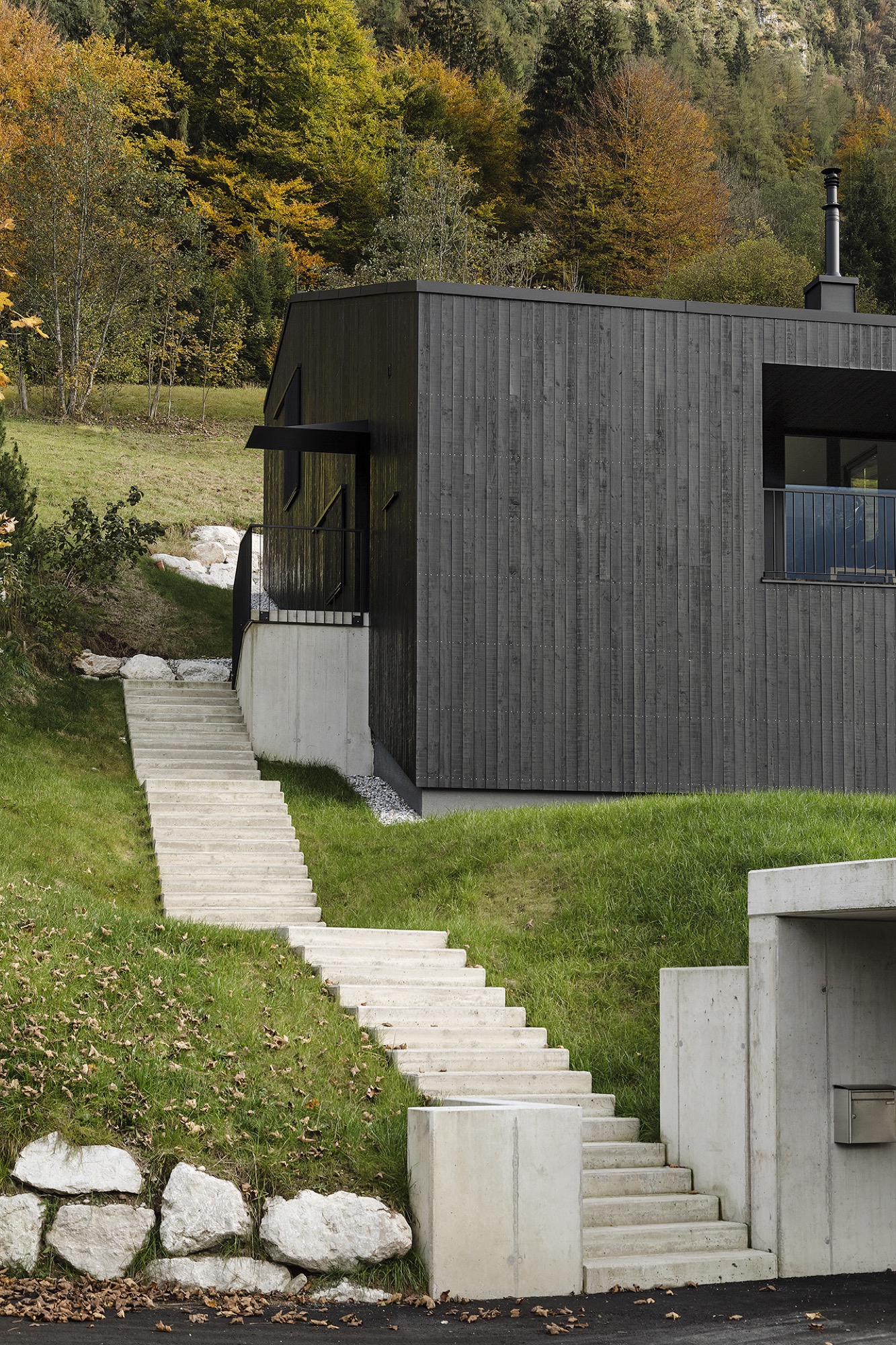
The entrance to the house creates the interface to the second area — function — with functional spaces on one level. One has arrived, may want to hang up his or her coat and perhaps use the powder room.
Passing through the space dedicated to the arrival, the interior opens to the third area, the great room, which is arranged and organized in three levels that follow the slope of the mountainside. Single flights of stairs connect the living levels. Kitchen and dining are in the center, a fireplace area below and a space to read above. The grading creates each area’s back, providing a sense of security. Despite the spaces’ connectedness, each level is differentiated by its distinct formulation. The center area is dominated by the view out the window dominates, with the mountains as theme, like in a painting on the wall. The levels above and below, however, can be interpreted as interfaces to the outside, with covered loggias extended each respective room to the outside and opening it up into nature. The open-sided rooms offer a protected space for being outdoors during its assigned time of day. The level with the fireplace thematizes the relationship to the surrounding mountains and the panoramic views, while the reading level signifies retreating to a confined space in reference to the immediate surroundings.
The main living area leads to the north-east-facing bedrooms, each with its en-suite bathroom, which then also belongs to the house’s function part.
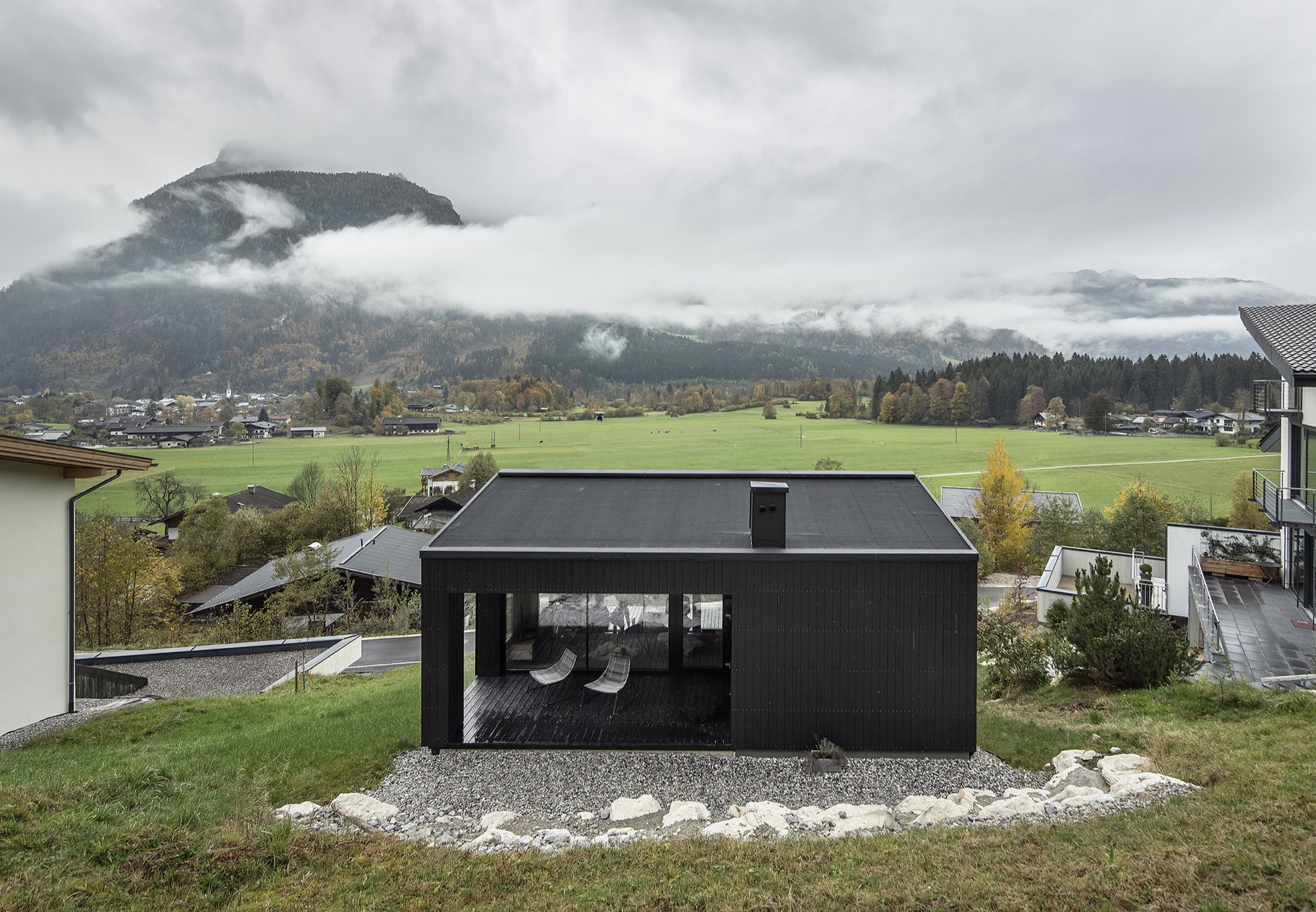
Compress and release
The house’s overall concept comprises a variety of spaces and rooms, each offering distinct individual qualities. Depending on needs and mood, one can retreat, disappear, feel snug. Yet the home also offers opportunity to experience the expanse and freedom of the alpine landscape unfolding outside.
This contrast, the polarity, is also reflected in the choice of materials. Painted black on the exterior, the timber structure confidently claims its space within its surroundings. By contrast, the light, warm interior affords a comfortable environment where one can relax and recharge. △
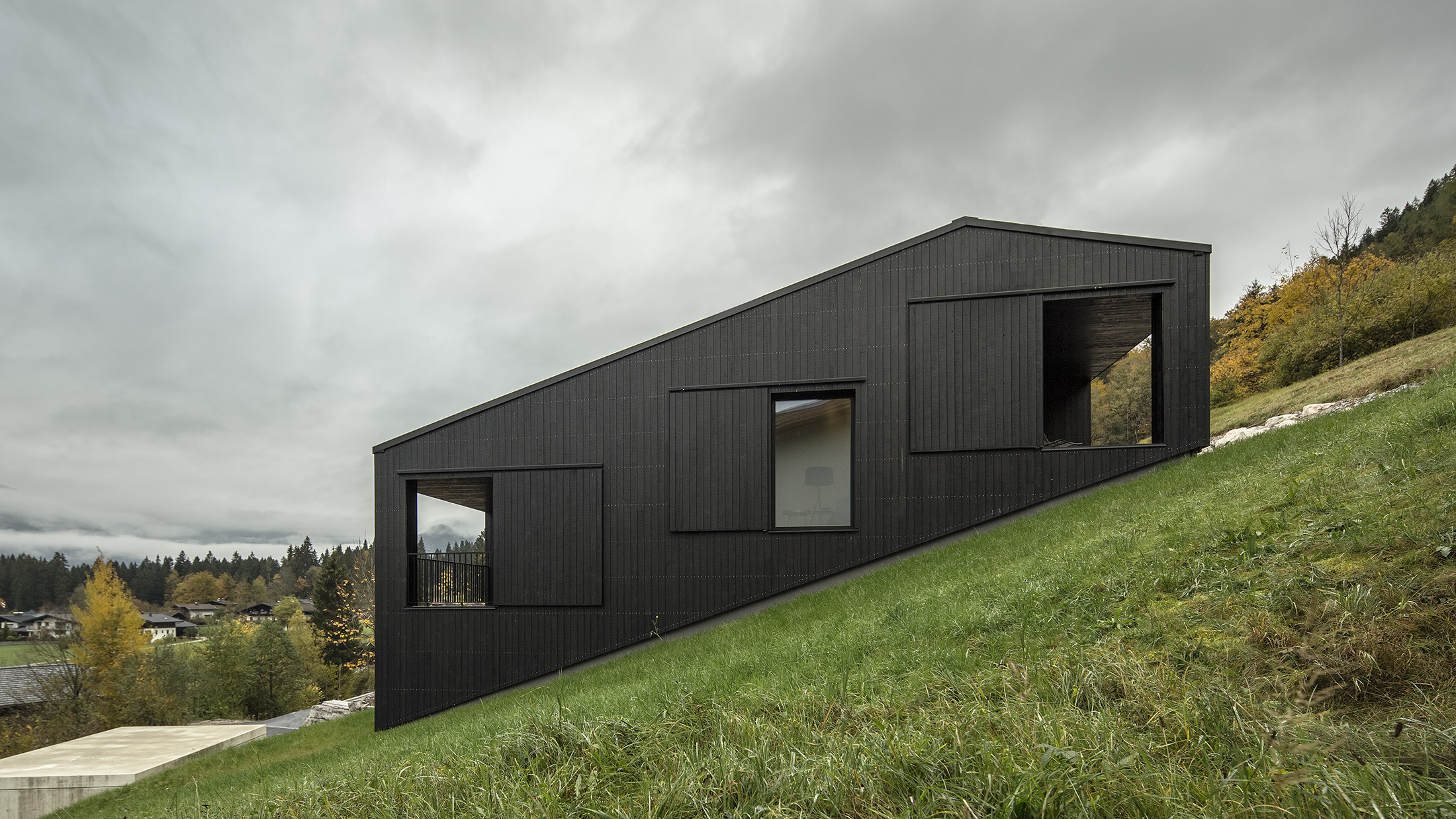
Sense of Place: Designed for legacy in Aspen
Mountain homes in Aspen, Colorado, are built to stay in the family for generations
Aspen is steeped in tradition. Generation after generation, families vacation at the posh resort to ski in winter and to celebrate the town's famous festivals in summer. Slope-side chalets and opulent second homes alike are built for legacy, as venues for extended family to gather and carry on traditions, season to season. A continuity that translates into architecture and decors of great depth and layering.
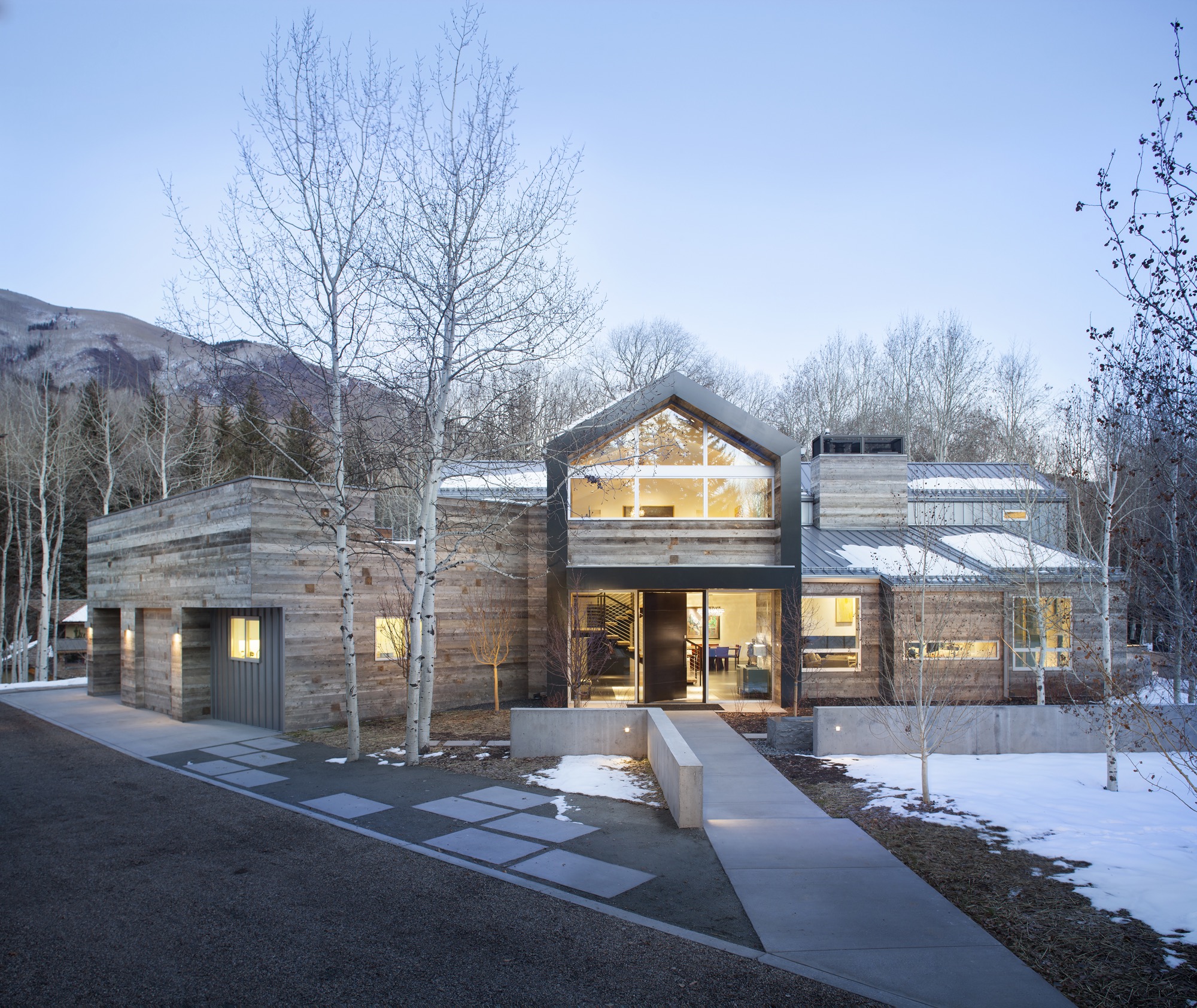
Nevertheless, even mountain folks for a fortnight must have functionality alongside style, beginning at the entry. “There is that sense of arrival at a mountain home,” says Sarah Broughton, co-owner of Rowland and Broughton (R+B), an architecture and interior design firm in Aspen and Denver. Aspen homes are planned with the understanding that one comes in from the elements. “People need to be able to knock snow off their boots.”
"Aspen homes are planned with the understanding that one comes in from the elements."
Style without borders
Many of R+B’s clients have primary homes on the beach or in big cities, all over the world. “One thing that is important to them is that they really feel they are in Aspen,” says Broughton, a modernist at heart. To achieve this sense of place, she relies on natural materials such as wood, grasscloth, and natural stone — “things you see when you look out the window.” What’s more, treating woods in surprising ways, such as planking or wire-brushing, brings out something special in a natural material.
Broughton complements mountain settings and modern, clean lines with cashmeres and wools in the furniture and textiles. She loves to add ample pillows and throws on beds and couches. “Hemp, wool, and cashmere textures and patterns can speak to a natural environment without being literal,” the award-winning architect says. The beauty of sunlight falling through an aspen forest’s canopies, for instance, can translate into a pattern. Twinkling lights become reminiscent of a starry winter night in the Rocky Mountains.
“Hemp, wool, and cashmere textures and patterns can speak to a natural environment without being literal.”
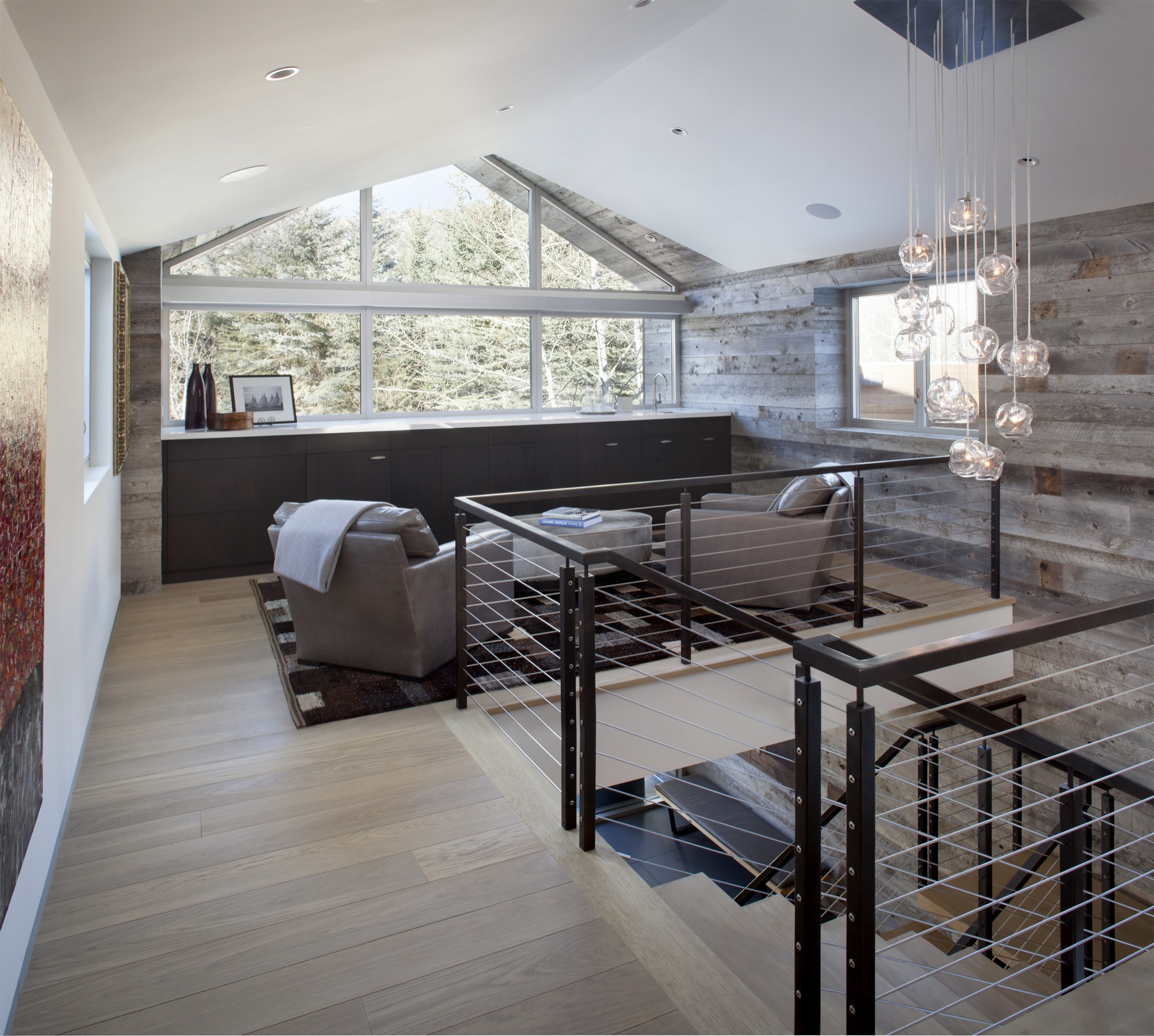
Black Birch Modern
With its clean-lined, minimal design, Black Birch Modern in Aspen is an example of a mountain retreat that not only boasts stunning alpine-modern architecture, but is warm and welcoming to boot. R+B achieved this balancing act by bringing outdoor materials inside. That, Broughton believes, is something anyone can do at home. “Carrying a material found around the outside of the house into the flooring, for example, is an effective way to blur that indoor-outdoor line, which is such a quintessential element of Aspen style.”
Bringing Aspen home
Give your home a touch of Aspen flair and make room for your own legacy. Create spaces where friends and family can gather to share food, drinks, and stories, while they sink deeper and deeper into your cashmere pillows and pull up their feet under a wool blanket.
Art from an Aspen gallery adds a fine finishing touch. “Bringing in local talent is a nice way to tie it to the place and a great way to modernize a home,” Broughton says. “Make it feel collected and not staged,” are her parting words of style wisdom. “Modern design has a lot of depth and layering to it. It’s not a one-hit wonder.” △
“Make it feel collected and not staged. Modern design has a lot of depth and layering to it. It’s not a one-hit wonder.”
Simplicity on the Rocks
Built into the mountainside, a Quebec country house cantilevers over the treetops for magnificent views
A rugged mountainside plot in Quebec’s countryside impels a Montreal architect to design a cantilevered minimalist jewel that elevates the main living space above the trees for splendid views of Mount Orford and the valley below.
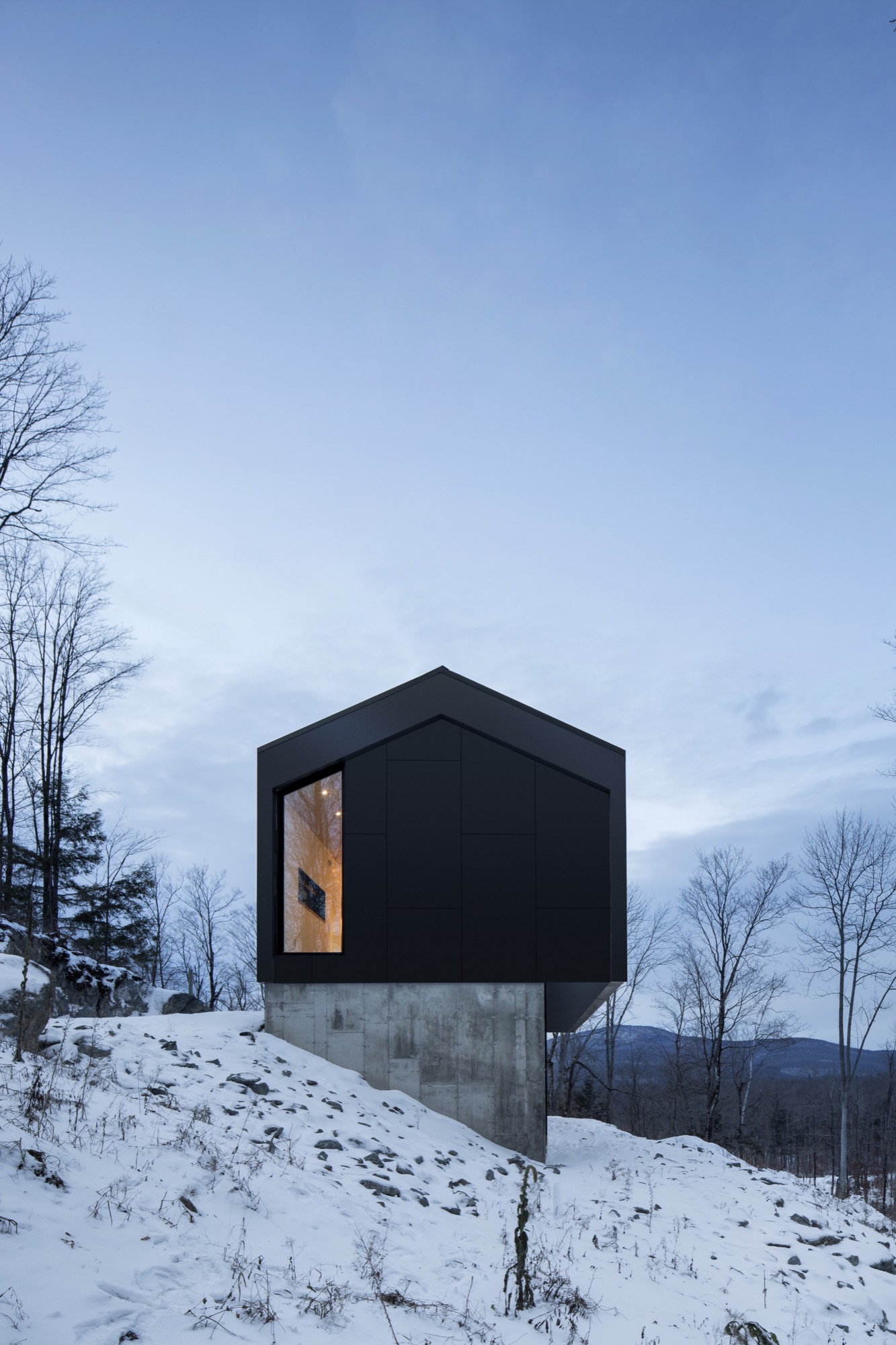
Imagine you are an architect given a limited budget to build a modest weekend home on an impossibly steep site whose topography mercifully plateaus atop a big rock. If you are brilliant, you figure out how to build the house right on top of that rock, for the best views. At least, that’s what Stéphane Rasselet of the Montreal-based architecture firm has done with the Bolton Residence.
Voilà. “A unique, timeless jewel landed on a concrete base” in the client’s own words. Alain Bernard, who works in film production, dreamed of a small, modern country house for a weekend escape and for extended breaks between intense projects. He had two directives for the designer: respect a curbed budget and maximize the spectacular mountain and valley views the plot of land offers.
These two essentials, plus the rugged wooded site on a precipitous slope above the tiny municipality of East Bolton (Bolton-Est) in Quebec’s Eastern Townships, impelled the architect to design a sculptural structure that addresses the site challenges while presenting prime panoramas of the surrounding nature. “The way Stéphane positioned the house is probably what makes it so unique: anchored in the rock on one side and completely floating at treetop height on the other side,” Bernard says.
The owner of Bolton Residence is usually alone with his two cats at the 1,540-square-foot (143-square meter) house in the country. He also has a studio in the city, where he stays while working umpteen hours during the week. But when he has two to three months off between contracts, he comes to East Bolton to enjoy the peace and take time to contemplate. “Although the house is so comfortable, soothing, and stimulating, it also brings poetic visions and enchantment,” he muses. “Every day, every season, the landscape changes. The light is different, and the colors are renewed. The house was built with the idea of glorifying nature and ultimately becoming part of that nature.”
"The house was built with the idea of glorifying nature and ultimately becoming part of that nature.”
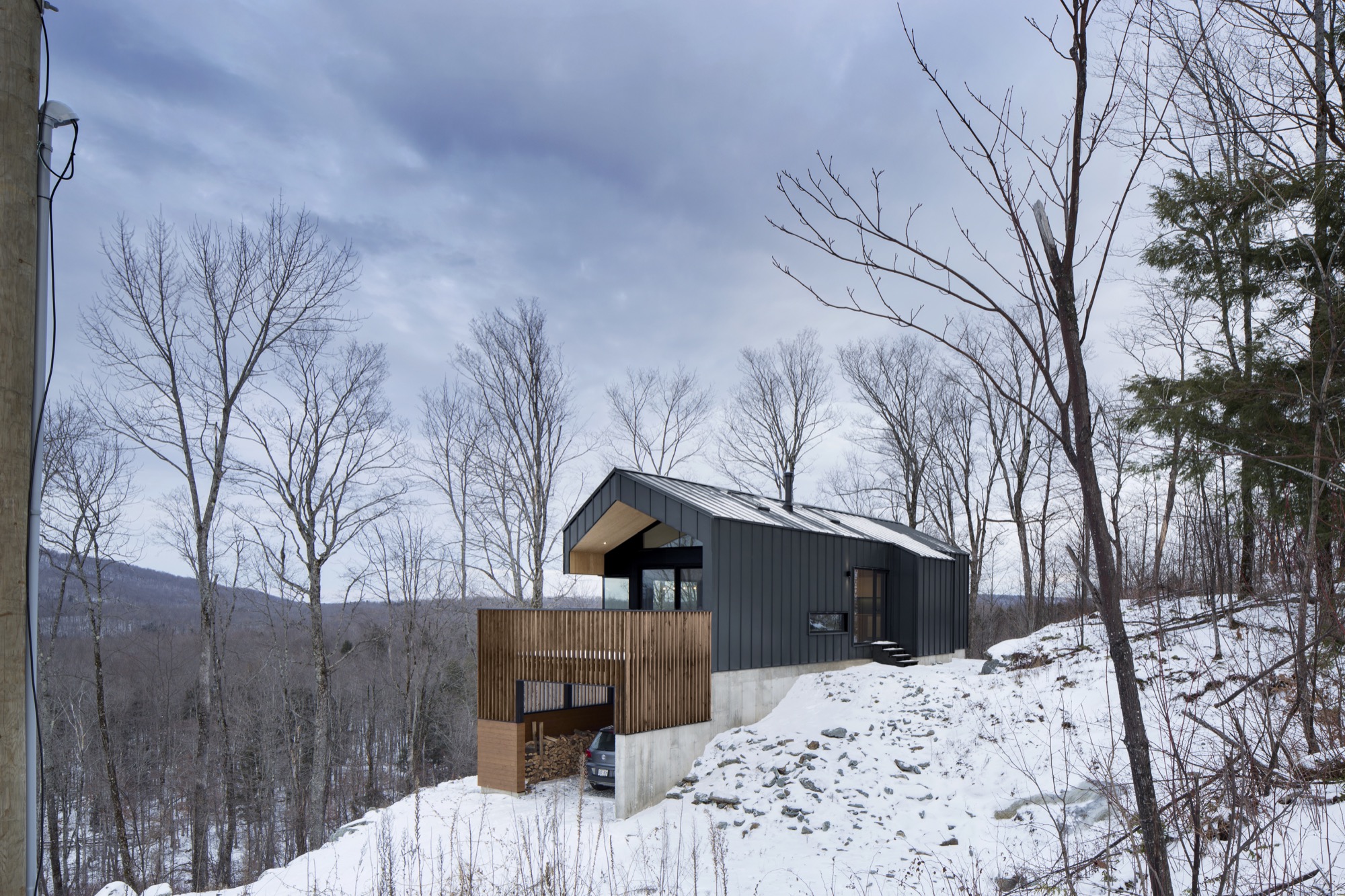
The holistic architect
When Bernard began his search for an architect, he was already familiar with _naturehumaine and loved their work. “They were my first choice, but I was convinced they’re too busy to accept such a small, limited-budget contract.” But an intrigued Rasselet wanted to meet the prospective client. The two men at once understood where each was coming from. “We talked about architecture and design,” Bernard remembers, adding that he sent his architect online to see features of cabins in nature. “I told him to capture the spirit of those cabins in a contemporary house.”
Rasselet’s answer was a strikingly simple design. Nevertheless, it was his masterly attention to the many complex details during design and construction that in the end harmonized this ode to minimalism.
Stéphane Rasselet graduated from McGill University’s School of Architecture in Canada and then worked on major projects in Paris before returning to Montreal to gain experience at local firms. He joined forces with Marc-André Plasse to found _naturehumaine architects in 2004. In 2013, Rasselet became the principal partner at the design-oriented atelier specializing in private residences.
When I ask him to describe the nuances of his design style beyond the obvious “modern,” the architect pauses. “That’s a difficult question. Often, we are absorbed in our own way of doing things, and the comments and opinions people have from the outside become the definition of what we do.”
Overall, the firm’s body of work is characterized by a clarity achieved through minimal choices in materials and colors. Never flamboyant. “We limit things that are expensive, but we push things structurally.”
“We limit things that are expensive, but we push things structurally.”
Environment in view
The Bolton house’s two exalting structural elements are cantilevers and corner windows—both employed to maximize the view.
Good comprehension of the challenging building site was essential to designing the Bolton Residence. Having skied Mount Orford many times, Rasselet was already familiar with that area east of Montreal. And although his client’s plot of land was large, the topography was extremely irregular, leaving the architect but one place to build without racking up prohibitive excavation costs: the large rock at the property’s highest point. Standing on top of that big rock on his first site visit, Rasselet took in the majestic sight of Mount Orford to the north and an expansive eastern view down a wide valley that rises up on the other side to a profile of mountains and the horizon. “It was obvious the house had to be oriented parallel to this line of mountains to the east, with the gable facing Mount Orford.” The scenic views set the structure’s two main axes in stone.

The _naturehumaine architect framed the horizontal view of the valley and distant mountain range with a linear band of glazing along the main living space and floor-to-ceiling vertical glass to maximize the views of Mount Orford on the north side of the house. “We wanted to give the illusion that the ceiling was going through the glass and out onto the terrace,” says the architect. The roof cantilevers out about six feet (1.8 meters) over the terrace.
Geometry in the treetop
Rasselet wants all his clients to think of the interior and the exterior of a house as one. The building itself and what’s inside must be in dialogue. With the Bolton Residence, the architect achieves this holistic approach—as his firm typically does—by designing both the structure as well as the interior architecture: the kitchen, the conspicuous replace at the center of the house, any built-in furniture, and all the metalwork. Steering clear of a look too slick for a country house, he chose materials with a patina and roughness: rugged gray slate tiles from Vermont for the entire main floor, a custom blackened-steel fireplace that shows the weldings, and a ceiling clad in inexpensive, rough construction plywood. A calm, monochromatic color palette without flashy design accents allows the view to become the main protagonist in a dramatically simple architectural play.
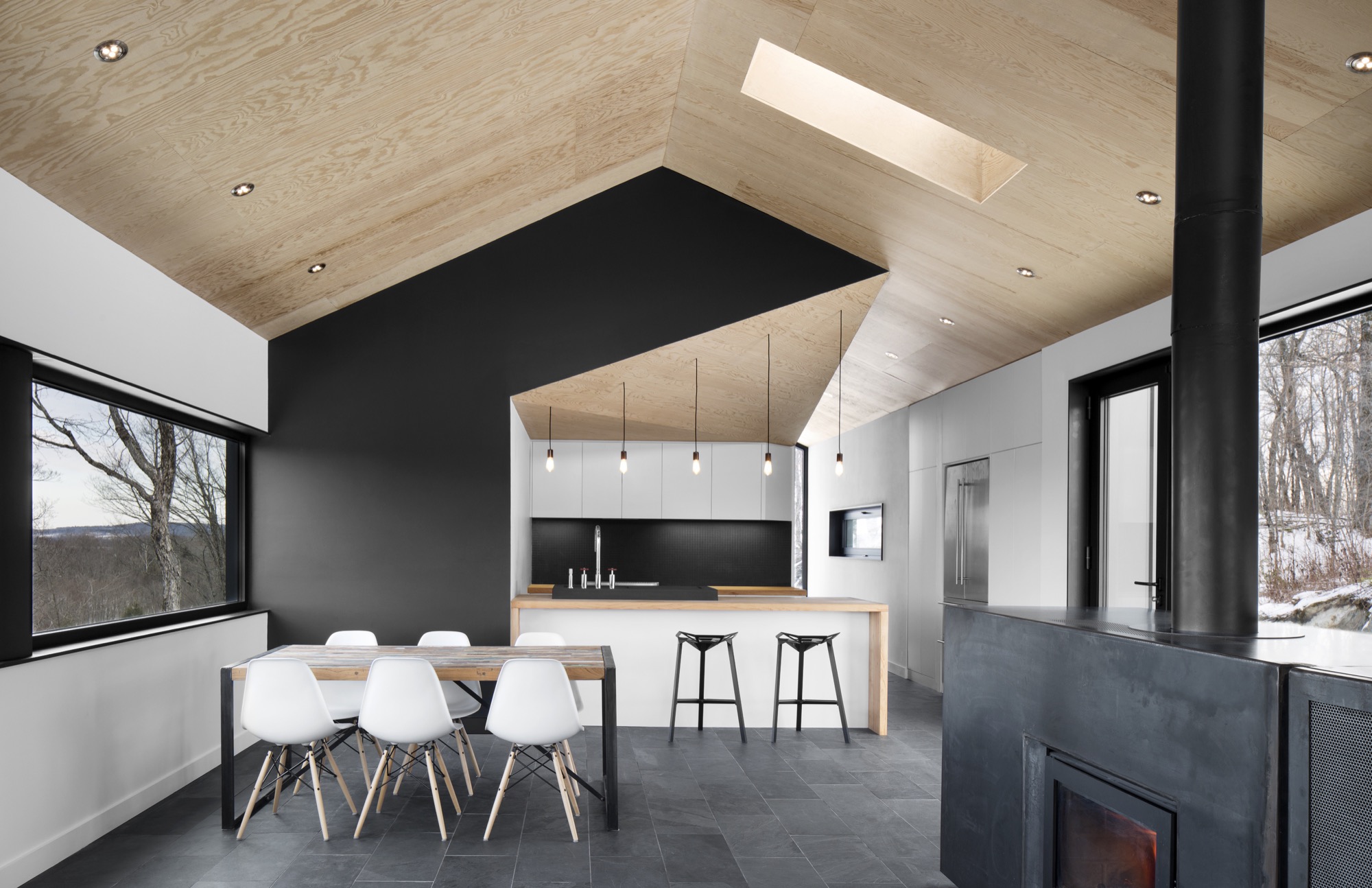
The two stacked volumes—long rectangles—hooded with a gable roof are a modern interpretation of the vernacular architecture of the region’s gabled barns. The gable roof is covered in panels of charcoal gray steel that continue down over the sides like a protective blanket. Protruding three feet (ca. 90 centimeters) over the base, the living spaces and master suite on the cantilevered top floor elevate the dweller up and out, giving a sensation of peaceful symbiosis with his natural surroundings. No surprise, this open space with the kitchen, dining room, and replace is Bernard’s favorite spot in the house. He treasures the big mountain views from the kitchen island and the 180-degree surround view that follows the landscape. “You are standing above the treetops like in a treehouse out of a child’s dream.”
“You are standing above the treetops like in a treehouse out of a child’s dream.”
The garden-level bottom volume has a smaller footprint and is a concrete plinth anchored into the mountainside and partially clad in a cedarwood skin. Tucked under the terrace at the gable and protected from rain and snow are the carport and the main entrance, which leads visitors into a small vestibule, from where a corridor leads to the downstairs guest bedroom and a bathroom, and stairs lead up to the main living space.
Big-city expectations meet country reality
When asked about the project’s biggest challenge, Rasselet and Bernard both bring up collaborating with local contractors on its execution. “I was on site every day during construction to make sure the contractors built exactly what was designed,” the homeowner says. “Every piece and part and detail of the house was designed by Stéphane. They had to redo a lot of things twice, even three times, to achieve it.” And his architect quickly agrees that the distance from the city posed a challenge. “Once you get two hours out from Montreal, trying to find people who do contemporary architecture and who do contemporary details gets quite tough,” Rasselet says. He often asked for workshop drawings before letting a craftsman build, bend, or weld what he had designed. For instance, the steps leading from the vestibule up to the living room are covered in bent steel plates that had to match up precisely. As is often the case in modern design, it takes more to achieve a simple, clean look than today’s standard—sometimes more ornamented—style does.
In the end, Rasselet says, “All the ingredients have come together to create a nice little project. It’s one of our best projects.” △
Sense of Place: Alpine-modern style in Tyrol
The elevated ruggedness of interior design in Austria's Zillertal
Alpine Modern talks with local interior design expert Martin Wetscher about the quintessential style of modern mountain homes in Tyrol. Wetcher is the president of the namesake interior architecture firm, carpentry workshop and furniture store his great-grandfather founded in 1912 in Fügen, Austria.
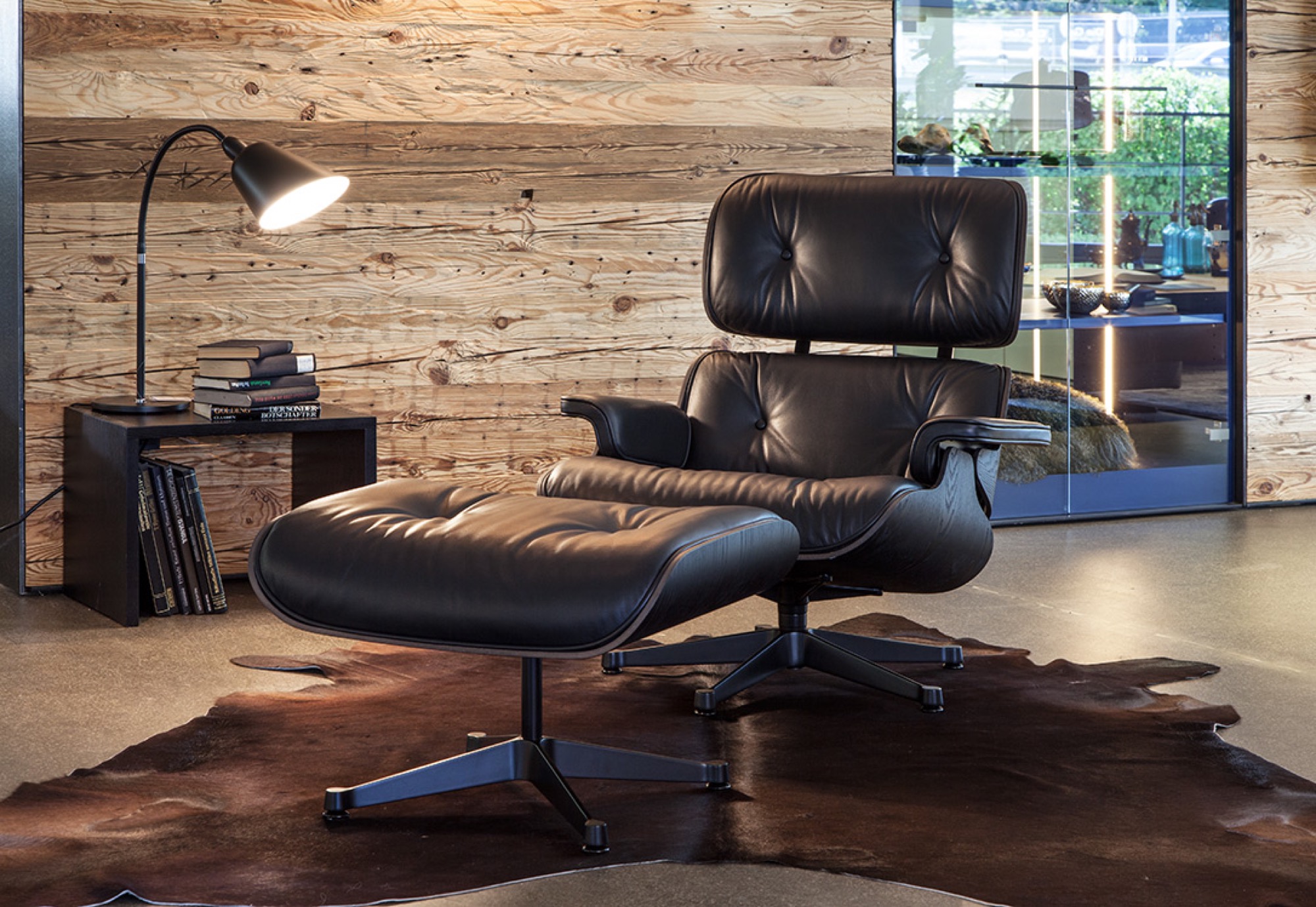
Traditional mountain living in Tyrol was simple. The Bavarian-style homes were built from materials the alpine farmer could source around the site. Dyes and paints were made from herbs and flowers; the color red derived from ox blood. Design was determined by practicality and durability. “Everything we perceive as ‘sustainable’ today inevitably gave those traditional homes a distinctly local style,” says Wetscher.
"Everything we perceive as ‘sustainable’ today inevitably gave those traditional homes a distinctly local style."
Vacation architecture in Tyrol is highly exaggerated to give visitors an immediate sense of place. “At home, that’s different,” Wetscher says. “A home has to reflect the person, with reference to where you are.” Hence, a ski chalet that dramatizes Kitzbühel — the legendary winter sports town in Tyrol, Austria — would quickly become kitschy as a permanent home.
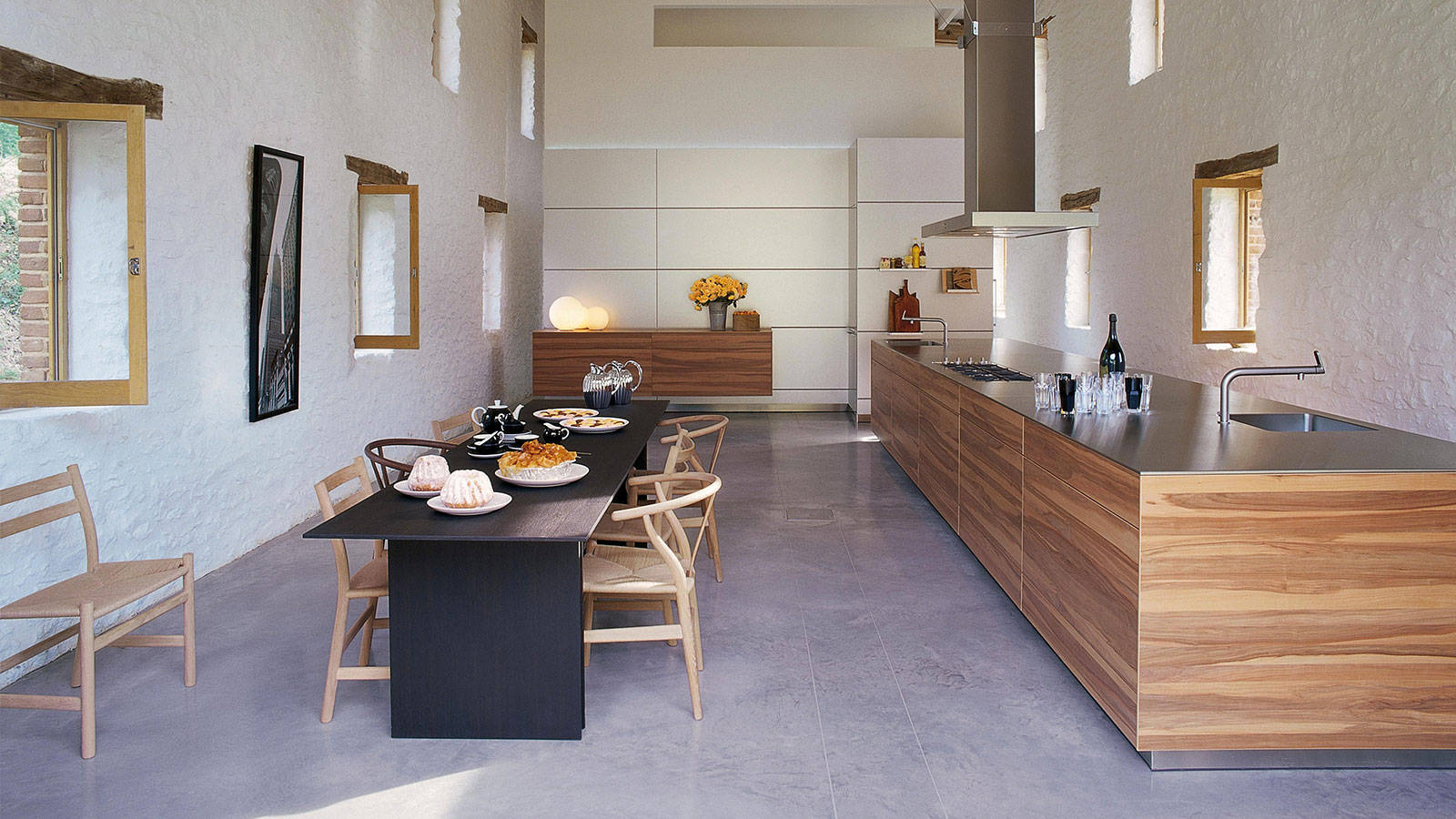
Celebrating craftsmanship
The interior concept Wetscher Chalet celebrates the Tyroleans’ ruggedness without being crude. While the craftsmanship is very much refined, materials such as oak wood (which is characteristic for the area) retain a pastoral touch. “People here in the Alps love to see that it doesn’t have to be either or, rather, that Wetscher Chalet is rich and clever, modern yet authentic,” says the head of Austria’s oldest independent furniture retailer.
In Tyrol, generations of families live in the same house for hundreds of years. Thus, it is particularly important to balance modern design with authenticity by integrating heirlooms, such as antique rugs or artisanal art, and found natural objects from the surrounding environment, such as driftwood from a nearby creek. Moreover, after an era of booming industrial manufacturing, quality craftsmanship is back in Tyrol, once again coveted and elevated.
“One has to begin where the alpine farmer left off,” Wetscher says about creating a sensible modern Tyrolean interior. To him, a beautiful mountain home has little to do with new furniture and a lot with bringing in shapes and materials found around the outside.
“One has to begin where the alpine farmer left off."
Mixing materials and eras
Mixing natural stone with oak is big right now at Wetscher. The contrast makes it chic. “Then, add deftness by bringing the present moment and the season into your home with flowers and accessories,” he says. Easily interchangeable objects, such as a coffee table or curtains, offer balance between consistency and change. In the current Wetscher Chalet line, for example, furry textiles represent that transient element. Prints, on the other hand, are passé. “We find them rather tacky.” Instead, Wetscher likes to play with materials like natural stone as patterns.
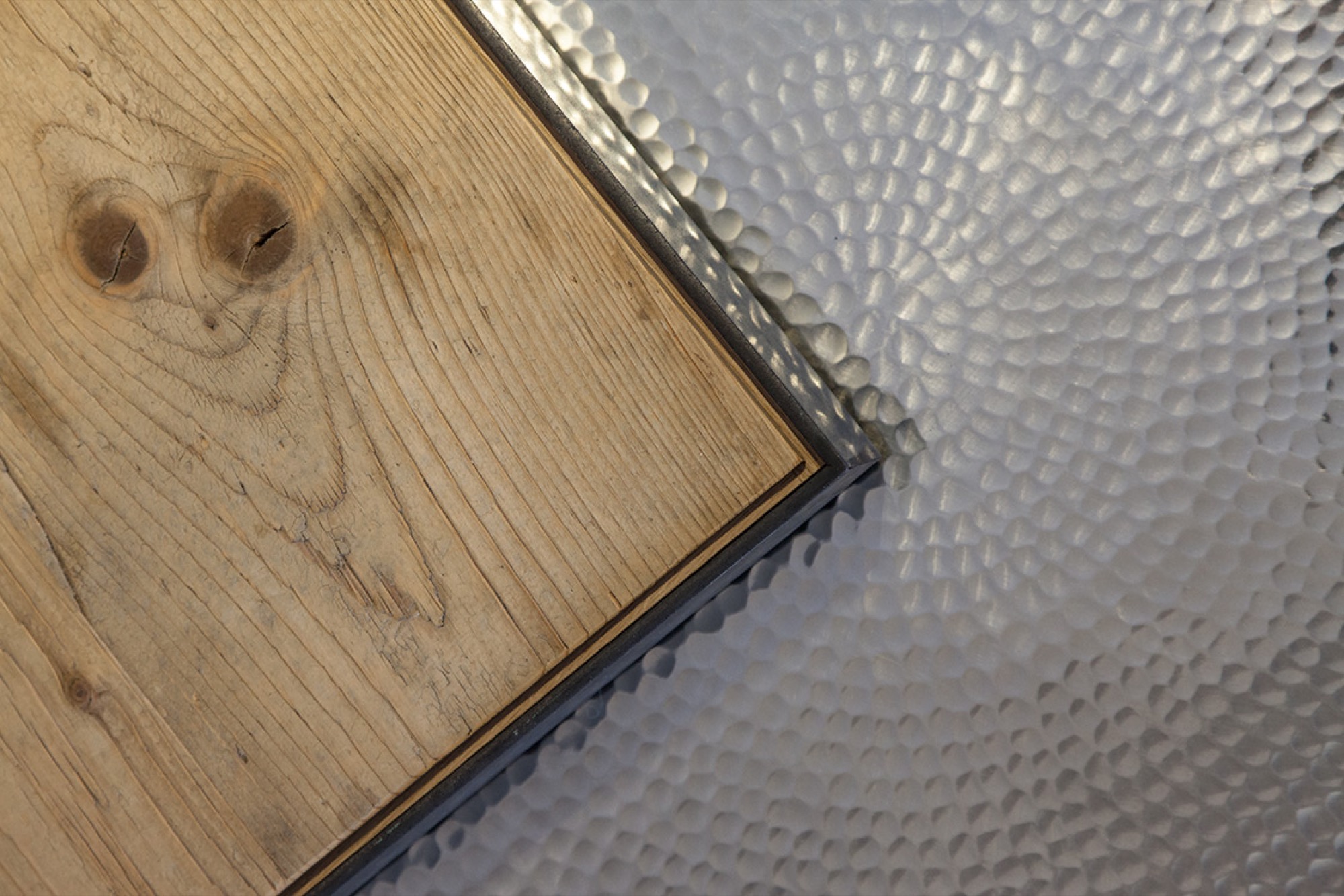
His Chalet concept is further characterized by exceedingly loungy seating furniture one can lay back and stretch out in. Various seating areas with low tables encourage conversation. Furniture low to the ground is more sophisticated and comfortable, while higher furniture can exude stiffness.
Understatement is key. A backdrop in Wetscher’s showroom, for example, is paneled in softwood reclaimed from an old corral. However, a smoothed surface adds calmness to the rustic wall. After all, Wetscher knows, “Jump too far into the Tyrol, and it will actually look like a cow stable.” △
“Jump too far into the Tyrol, and it will actually look like a cow stable.”
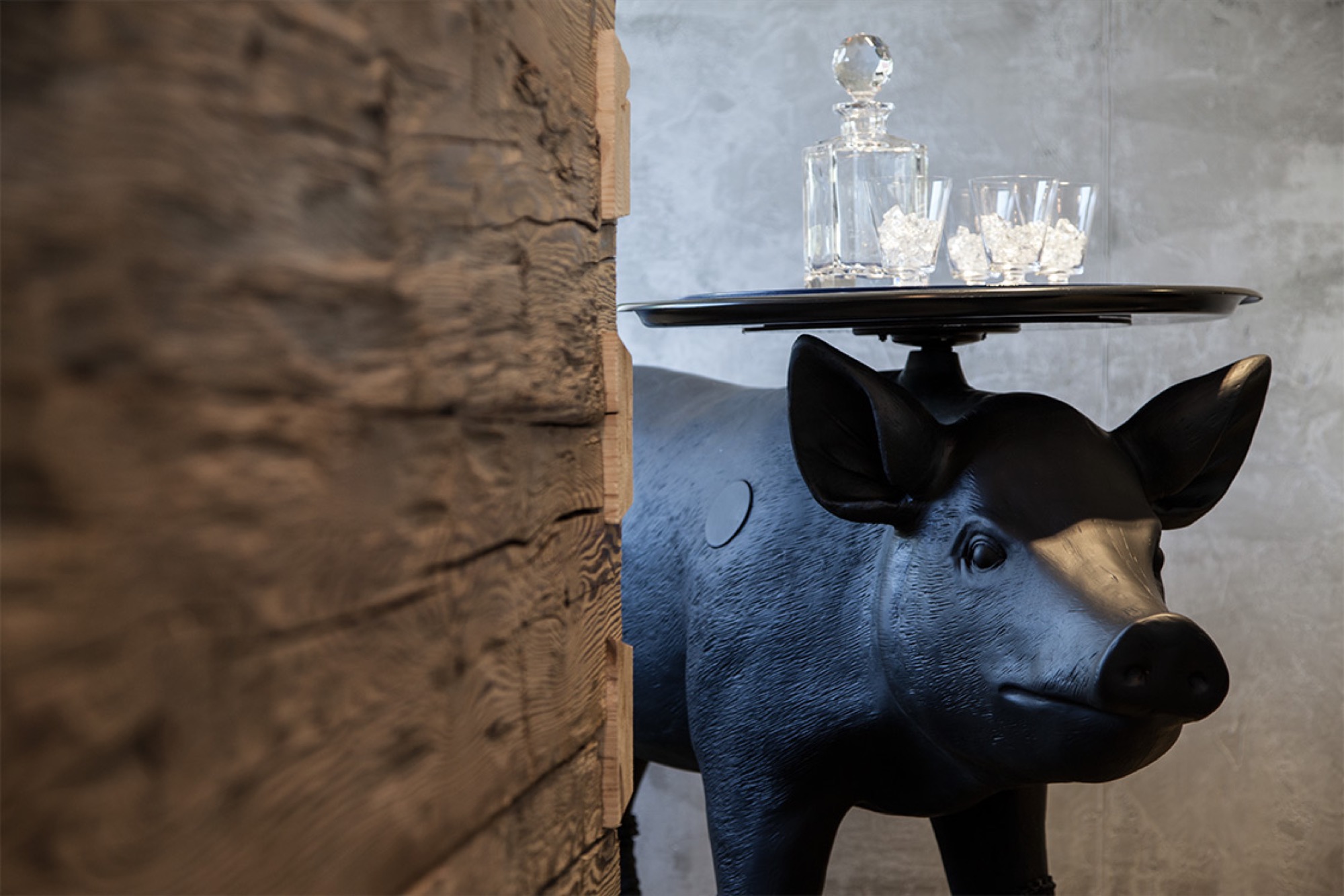
Out of Town
The modern country escape a New York City couple builds in the Catskill Mountains quickly becomes home base
When a New York City couple builds a Scandinavian-modern weekend retreat in Bovina, New York, the center of their work and social lives unexpectedly shifts to the small community in the Catskill Mountains. These days, the native Nordics use their Brooklyn apartment for short getaways to the city.
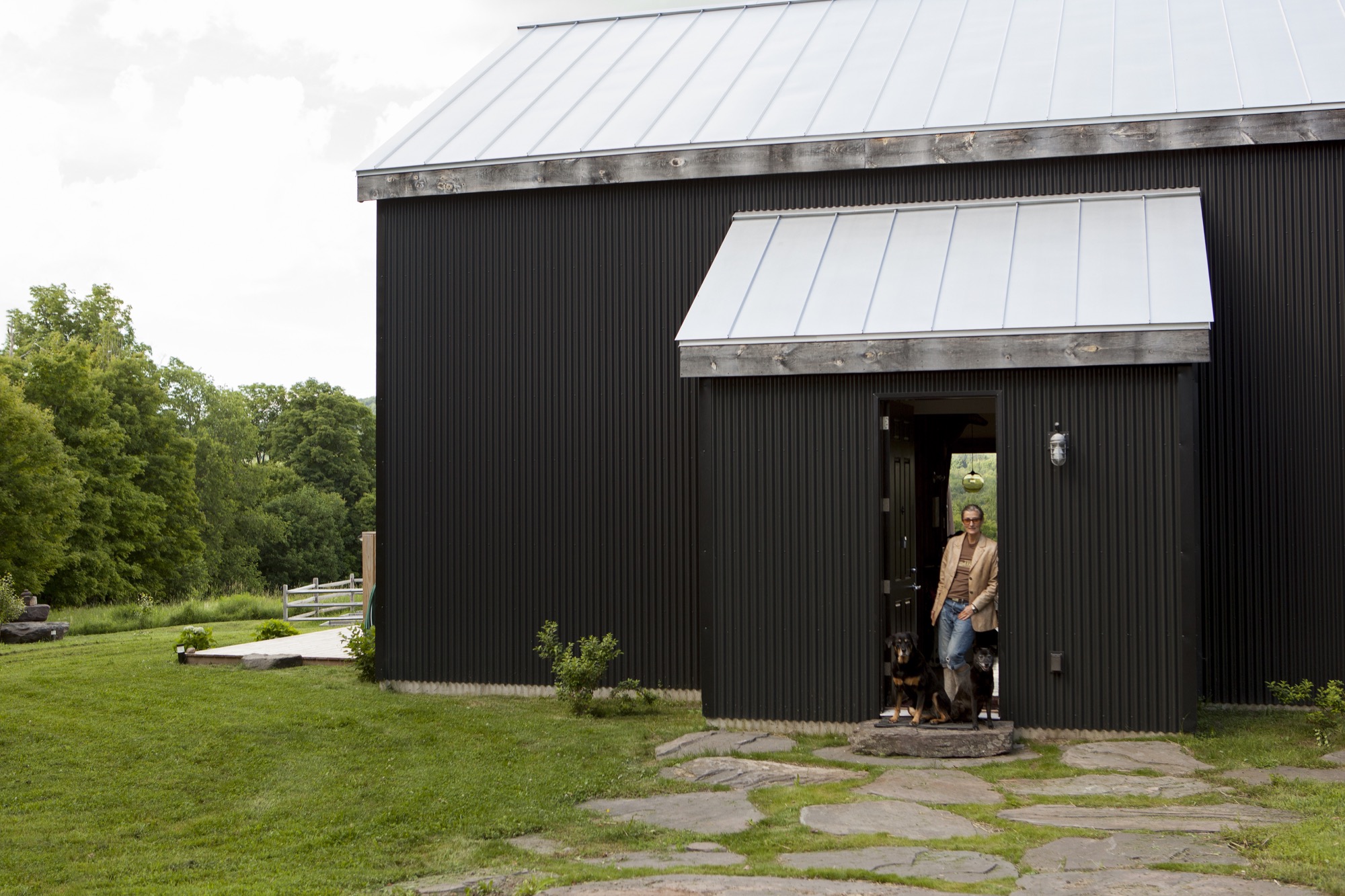
After both of her parents died of cancer, Jeanette Bronée, an interior designer in New York City, completely turned her life around. She became a health coach and founded the Path for Life Self-Nourishment Center to teach people about their own power to heal the body. Being mindful of self-nourishment and tending to your soul is never easy when living with habitual stress, especially in a metropolis of millions. For Bronée, who grew up in Denmark, reawakening that sense of taking care of oneself and the remembrance of what being outside feels like was pivotal. “Nature has always been a big part of my life, even as a child,” she says. She needed to get out of town, at least on weekends.
Two Nordics in New York
Then, six years ago, Bronée met Torkil Stavdal at a design event. The Norwegian photographer, who travels the world for advertising clients and magazines, had recently moved to New York City. “We started talking about kitchens because we both love food and cooking.” She giggles at this memory of their first encounter. The two spent the evening talking about how important the world we create around us is to feeling nourished. “So not long after we met, I told Torkil about my desire to get out of town for a weekend getaway.” Having just arrived, the newcomer to the Big Apple was reluctant at first. He craved the urban experience. But the photographer soon caught up to Bronée in needing periodic time-outs from New York City.
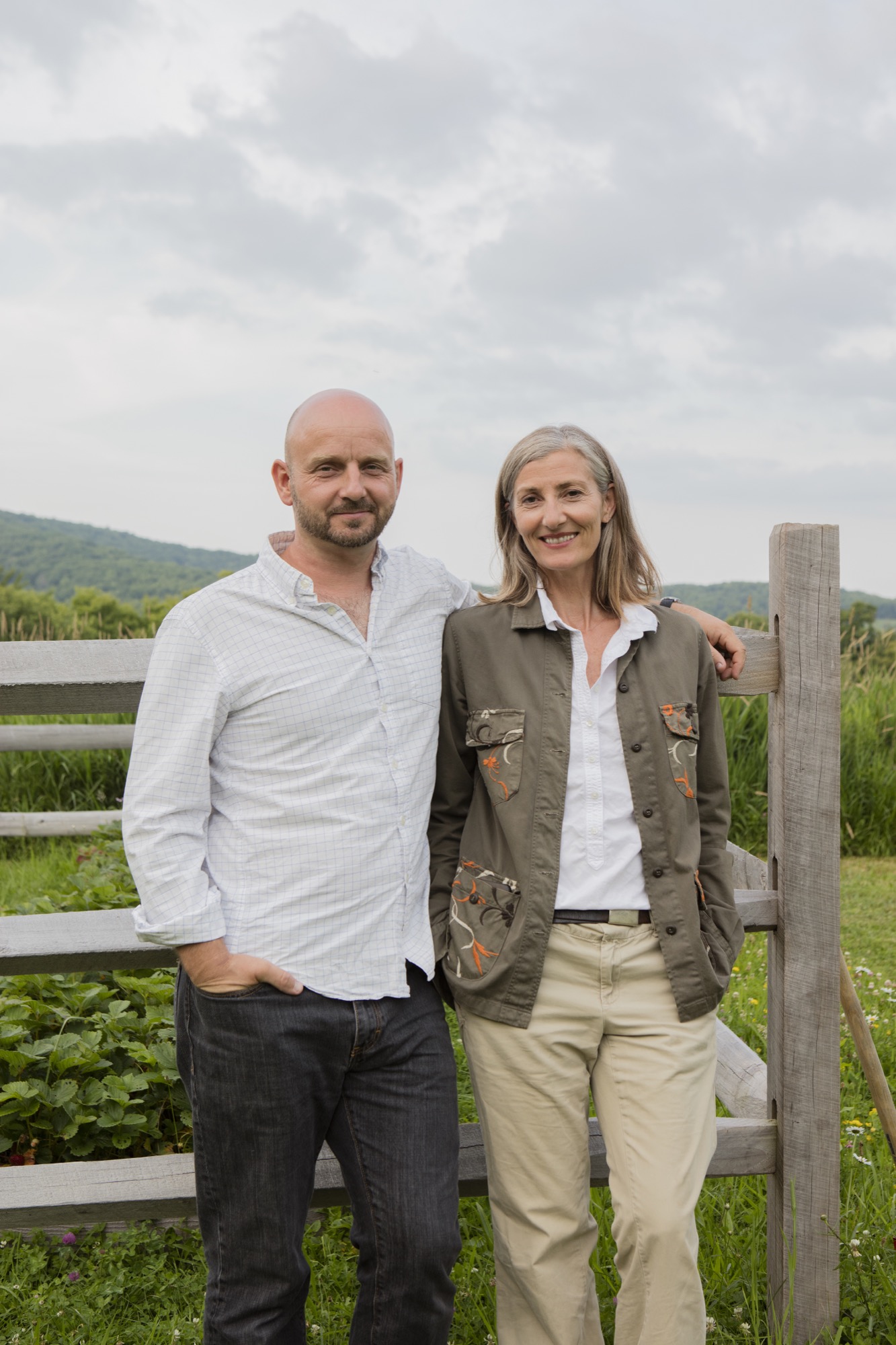
Their search for a country escape narrowed to the western Catskill Mountains, approximately three hours north-north-west of New York City by car. “We wanted to get far enough out of the city—not just Woodstock, which is a weekend destination—but far enough to get a sense of the area while fitting it into our budget,” Stavdal says. He admits to burning through “a lot of weird realtors” before finally connecting with an agent who smartly sent them on a drive around Bovina, New York. “We fell in love with the picturesque little town before even seeing the first property,” he remembers. “Then she showed us a place called the ‘Secret Meadow.’ When we walked in, it was like a little jewel in the middle of nature. It’s very beautiful land.” The Stavdal-Bronées were allured at first sight by the tree-rimmed rural acreage at the end of a 500-foot-long (152-meter) private driveway.
“Then she showed us a place called the ‘Secret Meadow.’ When we walked in, it was like a little jewel in the middle of nature. It’s very beautiful land.”
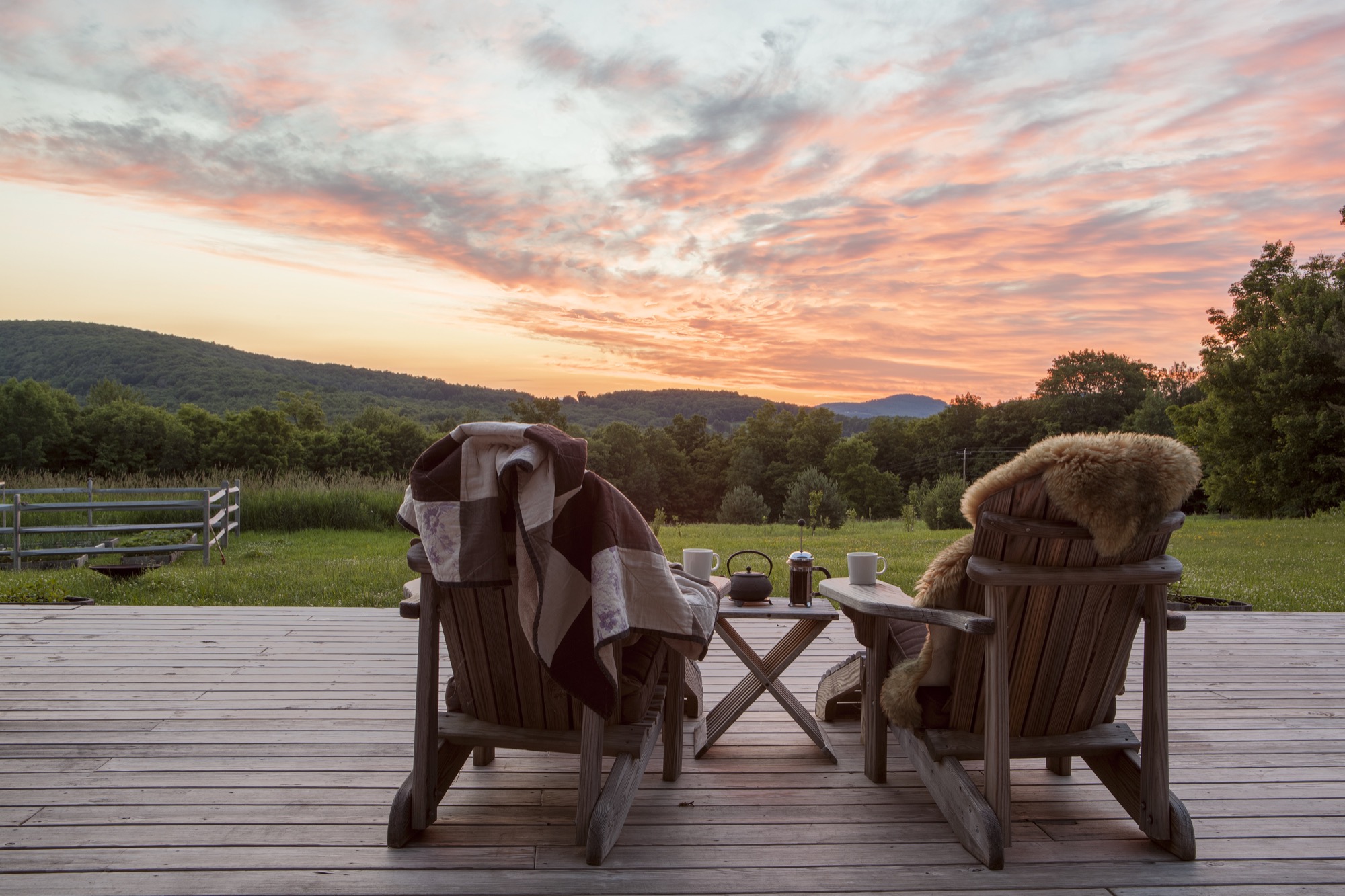
Creating something new
Stavdal and Bronée knew from the start that they wanted to design and build a new home rather than buying and restoring one. Bronée substantiates that decision with her European heritage: “We build stuff!” She laughs, then continues more contemplatively, “My dad always built our houses in Denmark, so I was used to creating something based on what we needed and what we wanted in our lives.”
“My dad always built our houses in Denmark, so I was used to creating something based on what we needed and what we wanted in our lives.”
To help them realize those needs and wants, the European expats enlisted New York City architect Kimberly Peck, who worked for Bronée when she had a design studio in the city. “Kimberly was sensitive to what we wanted to create because we already knew each other from the past,” Bronée says. “Part of coming up here was the distinct vision of wanting to implement design ideas I’ve had over the years for others, and now I finally had the space to create something for myself.”
The couple, who share a deep appreciation for midcentury-modern design, needed to decide on an architectural style for the Bovina house-to-be. “I’m inspired by monolithic Japanese concrete buildings,” Bronée says. “I love that very severe design.” Her husband, on the other hand, dreamed of a cozy Scandinavian cabin, modern and flooded with light. After considering (and dismissing) the idea to build a modern prefab, the two compromised on a house that Bronée says “feels like a loft and a barn, so this was the perfect combination.” On the outside, the Nordics both wanted the dramatic, modern aesthetic of a black facade that would remind them of their common Scandinavian roots. “Back home, the cabins and houses are black,” says Stavdal, referring to the traditional dark exteriors of Scandinavian homes typically brought about by a mixture of linseed oil and tar.
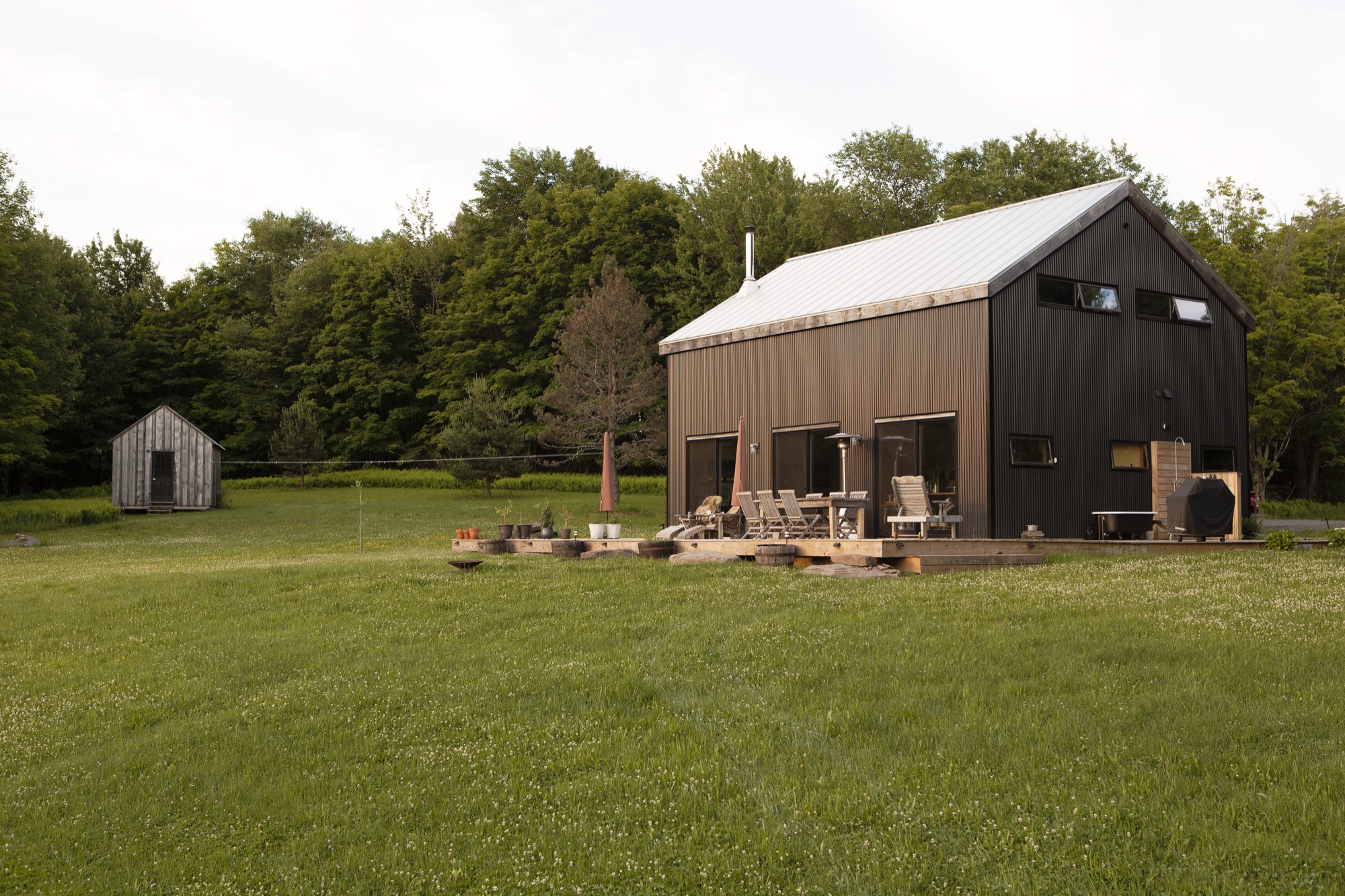
Building for light
Keeping the house low maintenance was not the only reason they chose a steel exterior. “Aesthetically, mixing this style of building with that material was fascinating,” Bronée notes. “It created this monolithic feel to it, and in certain light the house almost looks velveteen. It doesn’t look like corrugated metal—it looks strangely soft.” The former interior designer, who back in the day created contemporary spaces for fashion boutiques, showrooms, and in-store shop concepts, was also inspired by the many Dutch architects currently using corrugated metal on modern houses. But merging the Nordic-inspired modern exterior with conventionally sized American sliding windows would not have worked. “In Scandinavia, we have longer slit windows, so we were taking elements of our heritage and mixing it in. We also wanted that European idea of pushing the windows out in autumn.” After a pensive pause, Bronée adds, “I think our architect thought we were half nuts with some of the things we wanted, but she was up for it.” And Stavdal adds, “I’m Scandinavian; I’m light-dependent. Having three huge sliding doors letting nature in is a huge thing for me. I need light. Part of our living up here is that we as Scandinavians come alive as the sun comes out, so we spend most of our time outside.” Much of their everyday life happens on the spacious deck. Stavdal even installed an outdoor shower and bathtub. “As soon as the frost is gone in the spring, we don’t shower inside anymore. We have a little tub out there.”
“Part of our living up here is that we as Scandinavians come alive as the sun comes out, so we spend most of our time outside.”
The light junkies, however, elected to have no windows at all on the driveway-approach side of the house. The windowless front added further to the monolithic impression of the house. And they liked the idea of a hideout. It’s not until visitors walk into the house that they get to see the magnificent view of the secret meadow, with the Catskills beyond. “It illustrates the idea of bringing the outside in,” says Stavdal. “The land opens when you get into the house.”
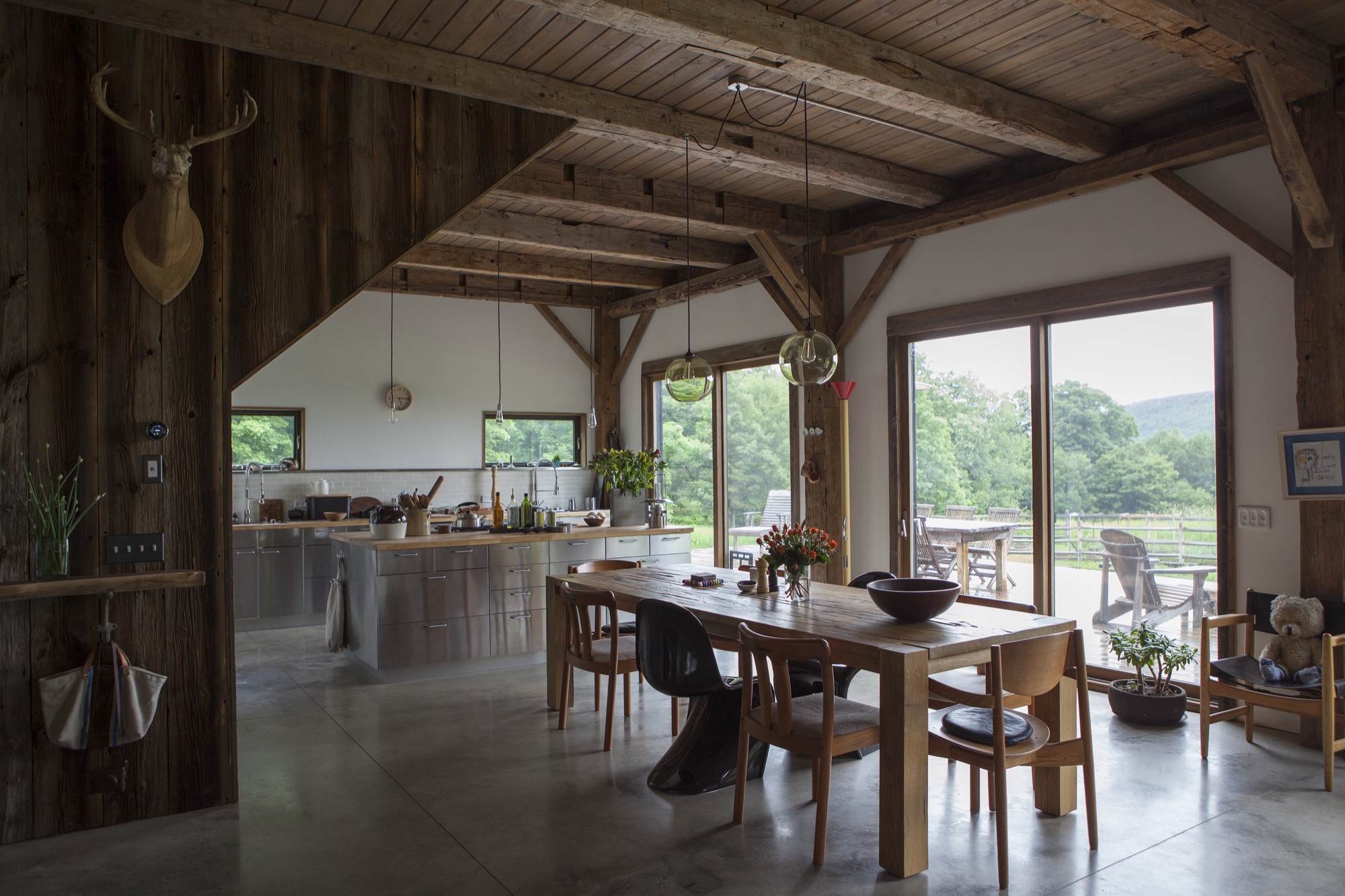
Building efficiency
Above all, the Stavdal-Bronées wanted to build an energy-efficient house from materials that were both economical and sustainable. The winters can get extremely cold in the Catskills, so insulating the house well was critical. Throughout the design and building process, Stavdal gained a tremendous amount of knowledge about building materials and their different properties, which he believes ultimately determined many choices and decisions during the construction.
A timber frame salvaged from a nineteenth-century barn, restored and transported in pieces to the building site, forms the main structure of the house. The barn frame was raised first—“the good old way,” Stavdal says. “They put it together on the ground, and then five guys raised it up with ropes. That was so cool.” The barn frame erected, they installed structurally insulated panels—or SIPs—that were prefabricated and delivered in sections. The vertical pieces, which are six inches (ca. fifteen centimeters) thick and four feet (ca. one and one-fifth meters) wide, rest on a sill around the exterior perimeter. Toward the top, the panels were cut to accommodate the shape of the gable.
“We stacked the SIPs around the house...like Legos. It’s a simple way of raising a house. The exterior of the house was completed in only three days.” Making all joints between the SIPs and around windows and door openings extremely airtight paid off: “Our house is so warm in the winter, and our heating cost is a fifth of the usual cost up here,” Stavdal says.
The 1,945-square-foot (181-square-meter) house sits on a concrete slab with integrated radiant heating. Polished and left exposed, the top of the slab serves as the interior flooring surface. Once the contractors had finished the exterior of the house, Stavdal completed all the interior work himself. He built the second story’s floors and ceiling and the stairs from reclaimed barn wood. Furnishings are sparse but comfortable. A sleek black woodstove centers the living room. On the opposite side of the wide-open great room lies the dream kitchen Stavdal and Bronée started to plan that night they met in New York City.
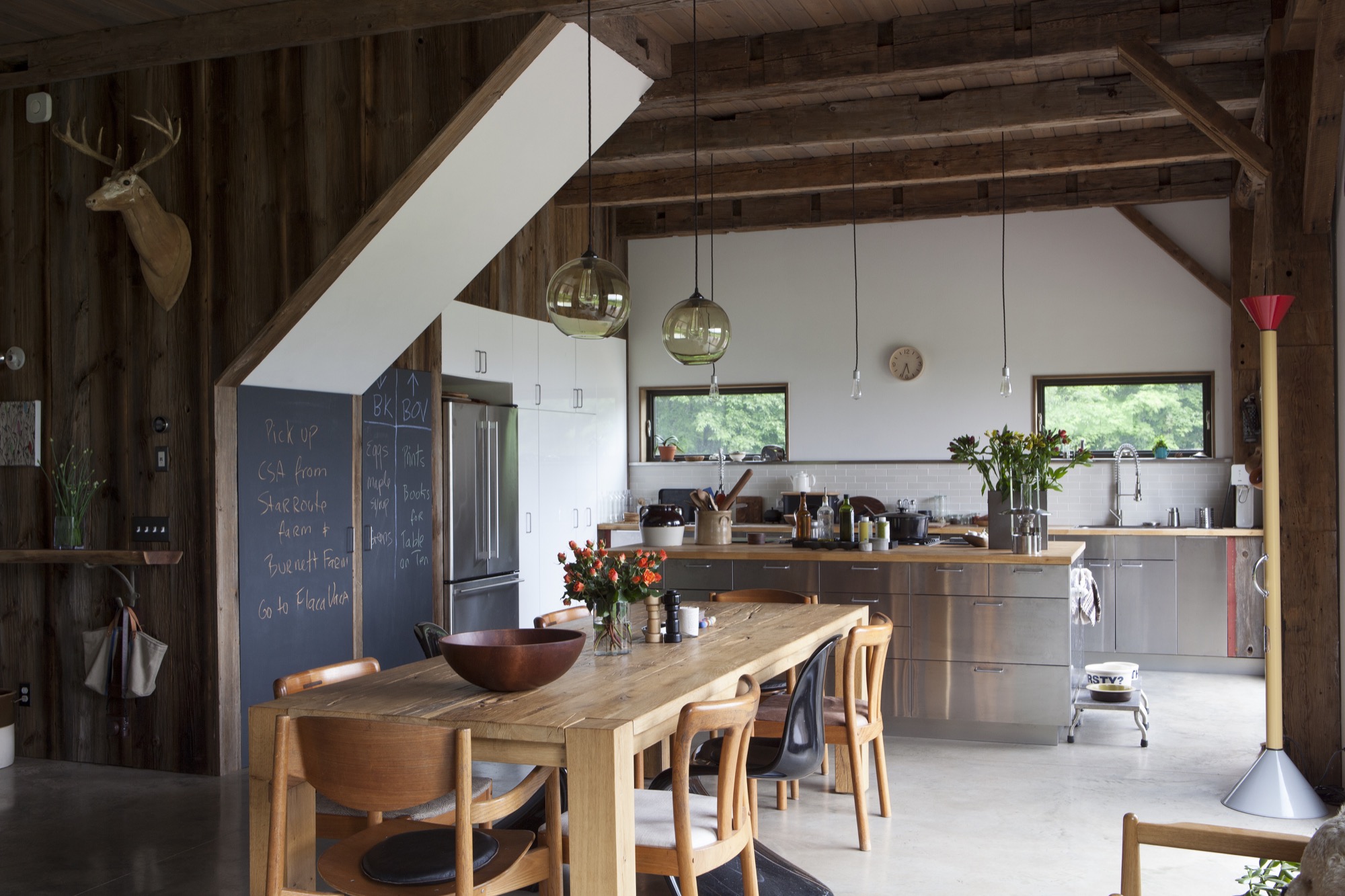
Space and time for creativity
“Being up here, I feel more creative with the things I do,” the nutritionist says. “I get ideas for articles and things I want to teach and communicate because I have more thinking time but also because I have a big kitchen—a crucial part of the house—for having people over and for sharing a meal.” Bronée, who develops recipes in her Bovina kitchen, grows her own vegetables and frequents the area’s organic and free-range farms. “It’s become a very food-oriented place,” she says. “We also built a yoga platform in the woods. The whole thing feels like it supports that nourishing lifestyle of reflection and touching base with myself when I’m here and being able to create space for thinking and not so much doing but...being”
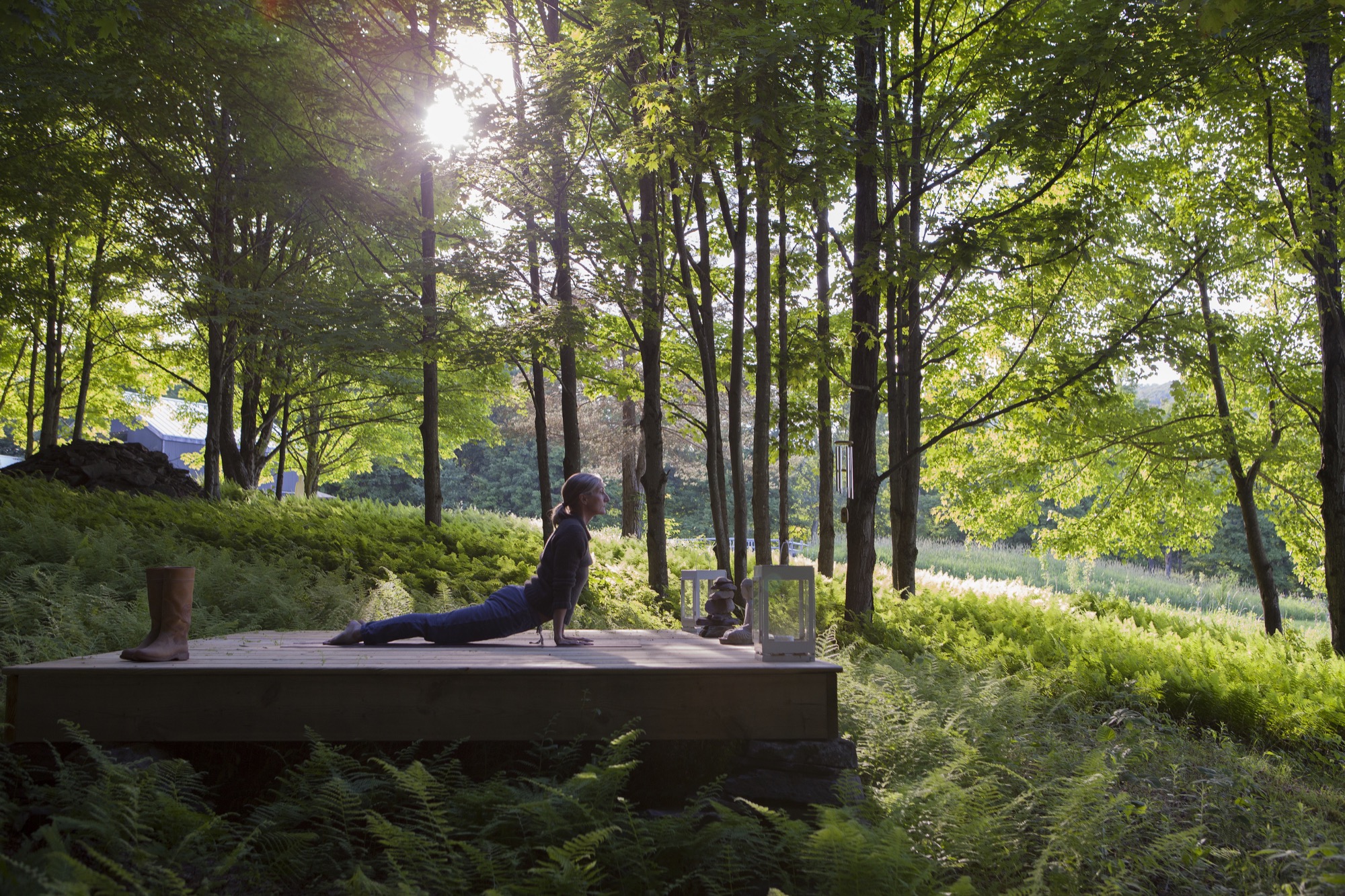
The locals are peers
At the time they bought the land, the Scandinavian couple didn’t know anything about the local community—a huge bonus, it turned out. “Our social life has just transferred to Bovina,” Stavdal says about their unexpected sea change in lifestyle. “We work from Bovina. Jeanette writes a lot here. She wrote her book up here. Literally, New York has become the getaway, and this has become our home.” The Nordic transplants quickly felt like locals in Bovina.
“I have a lot of peers here. Photographers are a dime a dozen—we are littering the place,” he quips. “This seems to be a playground for the creative community. We have a lot of friends living in the Catskills who are cinematographers, directors, photographers...we find like-minded people.” He doesn’t sorrow over losing the city folks who are unwilling to make the long drive. In Bovina, a small community of 600 or so that is still a relatively poor area compared with the rest of New York State, he doesn’t notice a big divide between weekenders and locals, and weekenders don’t expect to be catered to by the locals. “The Catskill Mountains are undeniably becoming a destination for New Yorkers. Instead of going to the Hamptons, they’re going to the Catskills,” Bronée says about the “New York expats” who flock to the area to create businesses in the hospitality industry or to take up farming. “Some of these dairy farms up here have now become artisan dairy producers who make good cheeses, all that good stuff.” She remembers worrying initially that options for buying fresh, quality food were limited, but upon discovering a small co-op, the healthy-living sage knew she could stay here. Meanwhile, the couple has cultivated a food orchard on their own property, with a 1,000-square-foot (ninety-three-square- meter) kitchen garden.
“The Catskill Mountains are undeniably becoming a destination for New Yorkers.”
Urban life, by contrast, feels more “hour to hour,” Bronée contemplates. The couple now drive to New York City for external inspiration. “We work in both places, but the city has a different energy and pace,” her husband adds. “We ended up using the Brooklyn apartment more to go to sleep and work. While here, we work and live. So this feels more like a home.” △
“We ended up using the Brooklyn apartment more to go to sleep and work. While here, we work and live. So this feels more like a home.”
The Soul Catcher
Peter Haimerl's progressive designs save derelict farmhouses
Munich architect Peter Haimerl saves the old souls of derelict farmhouses through progressive design. Garnering the German architecture prize, his concept of inserting concrete cubes inside historic facades creates modern living spaces while preserving vernacular Bavarian architecture.
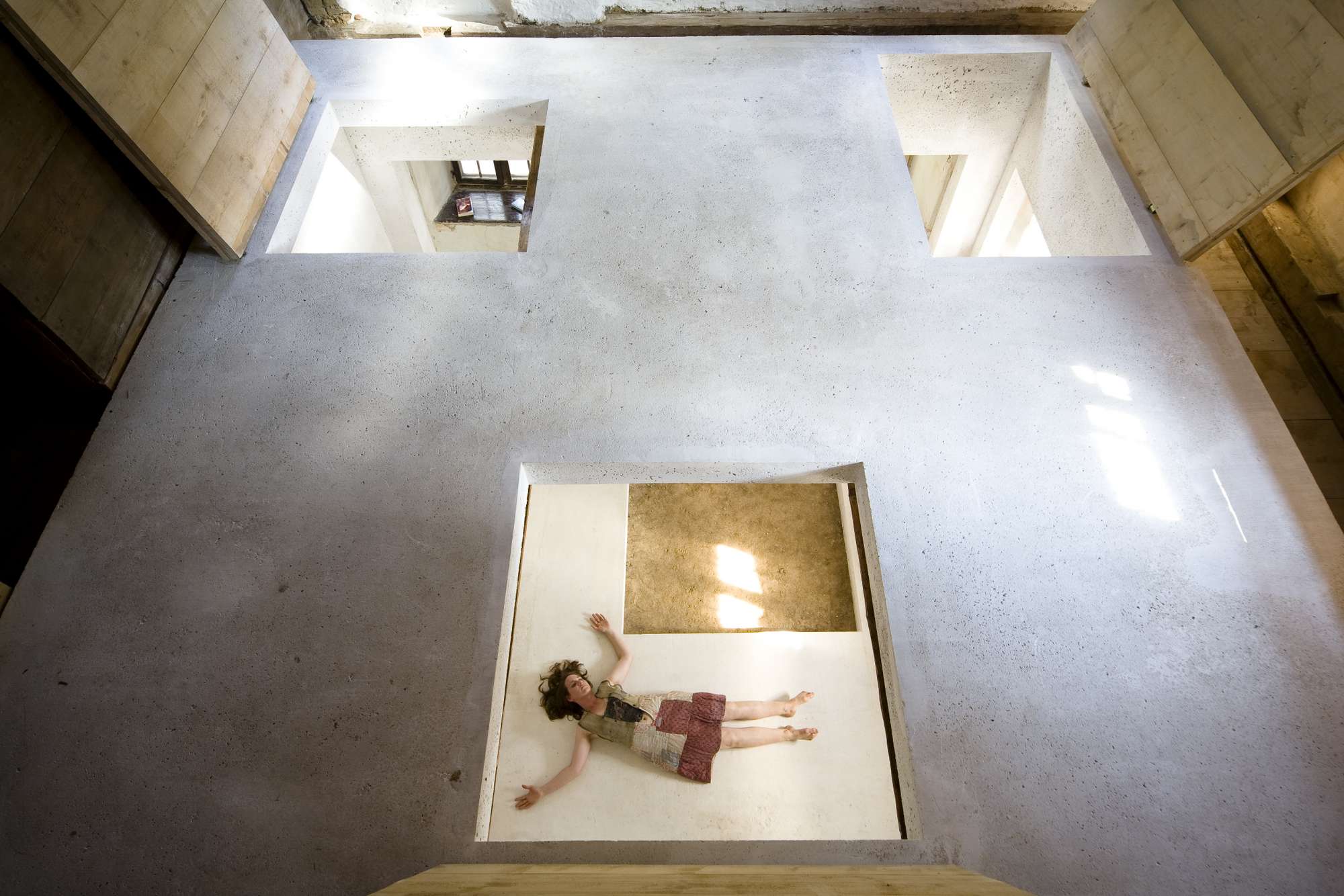
Cilli remained the last living soul in the old farmhouse built in 1840 in the Bavarian Forest. The farmer woman had inhabited the Waldler farm’s spartan living quarters at the edge of Viechtach, a small southern German town near the Czech border. When Cilli passed away in the 1970s, Peter Haimerl’s family inherited the historic farm, and young Peter resolved to someday save the building from deterioration—an endeavor that nearly two decades later would at first prove difficult for him. Haimerl had just graduated from architecture school in Munich in the early 1990s when, brimming with gusto, he ripped out the ceiling to create more space in the low-ceilinged parlor. “I interfered with the structure of the house by doing that,” Haimerl says in retrospect. “It became very clear to me that the houses here have a distinct character—that a house’s spirit lives on.” Wanting to preserve the soul of Cilli’s old farmhouse, he drafted close to 100 designs. It wasn’t until years later that Haimerl, by now a renowned architect, ventured into the actual restoration.
“It became very clear to me that the houses here have a distinct character— that a house’s spirit lives on.”
He soon discovered a hidden grid in the house’s structure; the proportions and dimensions themselves revealed a coherent picture. “To discover this took time. It appears the carpenters back then had an intuitive understanding of the framework. Many craftsmen and architects today, by contrast, are mere implementers of concepts from the home improvement store,” grouses Haimerl, who abhors Toscana-style mansions and, even more so, the romanticized yodel-cabin aesthetic often found in the Upper Bavarian and Austrian alpine regions. Fortuitously, he found himself in a particularly fitting area for his very personal project: The faraway, barren Bayerwald is miles removed from alpine kitsch and tourist hordes. In fact, the region suffers from rural exodus, since the young and educated are migrating to the cities. Country idyll meets slow decline here.
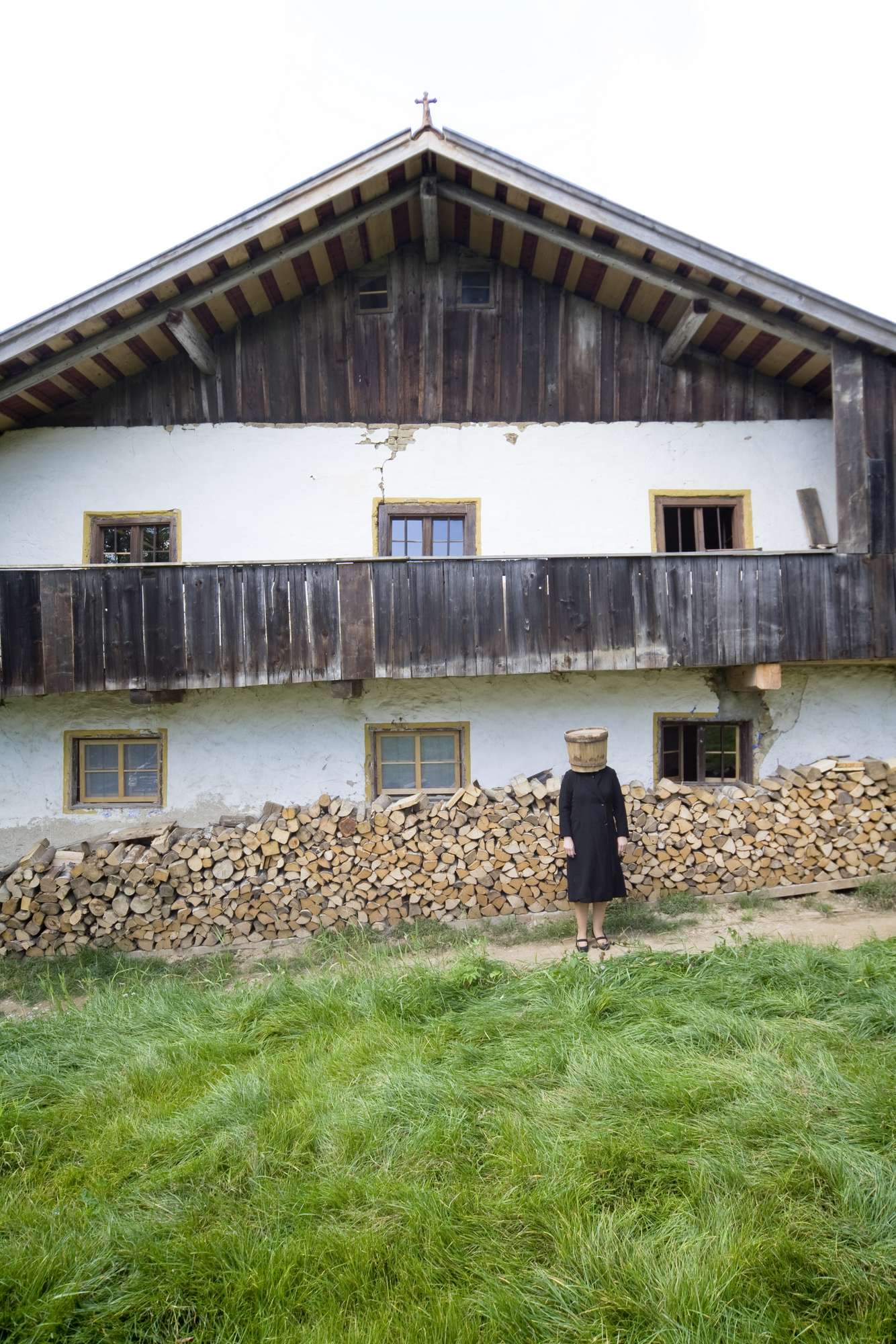
Out of stock
Many of the old houses and farms have already been torn down. Authentic historic design has become rare to find, the architect regrets. “Those were the homes of simple, poor people. They had to make do with the little they had, which characterizes the particular quality of construction.” Logs were treated rudimentarily, and artificial elements were reduced to a minimum. Haimerl is fascinated by this reduction to the essential, the individuality, the deftness of traditional Bayerwald architecture, which was soundly adapted to the given materials and setting. The old farmhouses were invariably built parallel to a geological phenomenon known as Bayerischer Pfahl, a quondam 150-kilometer- (93-mile-) long quartz vein traversing the northeastern Bavarian Forest. Ostensibly, the people in the region oriented themselves by the Pfahl.
His adoration for his native region and its peculiarities combined with his respect for traditional craftsmanship eventually drove Haimerl—who by now was practicing architecture in Munich—to entirely preserve the original exterior facade rather than “restoring the house to death,” as he phrases it. Instead, the new was to meet the old with prudence—a premise for all of Haimerl’s projects.
Set in time and concrete
Driving past the little chapel toward the forest, stately new construction projects and revamped farmhouses remain blatantly absent from the landscape. Time seemingly stands still here. Facades quietly crumble. Envisioning anyone living here is difficult.
In addition to the facade, Haimerl preserved the building’s underlying fundamental makeup—the stable in the house, the Austragskammer (a small room customarily reserved for a live-in aging relative) on the building’s north side, the granary in the attic, and the barn under a roof that extends all the way down to the ground. Haimerl poured four concrete cubes into the derelict farmhouse’s interior—lightweight concrete, to be exact, with aggregate foam-glass ballast. The foam-glass ballast, made from recycled glass bottles, is highly insulating and eco-friendly. The concrete dams the house from the inside while shielding it against the outside. The original facade remains intact; the ancestral farmhouse lives on. Haimerl received the Architekturpreis Beton (architecture prize, concrete) for this technique in 2008. Moreover, the vivid glass surface references the Bayerwald’s traditional glass industry.
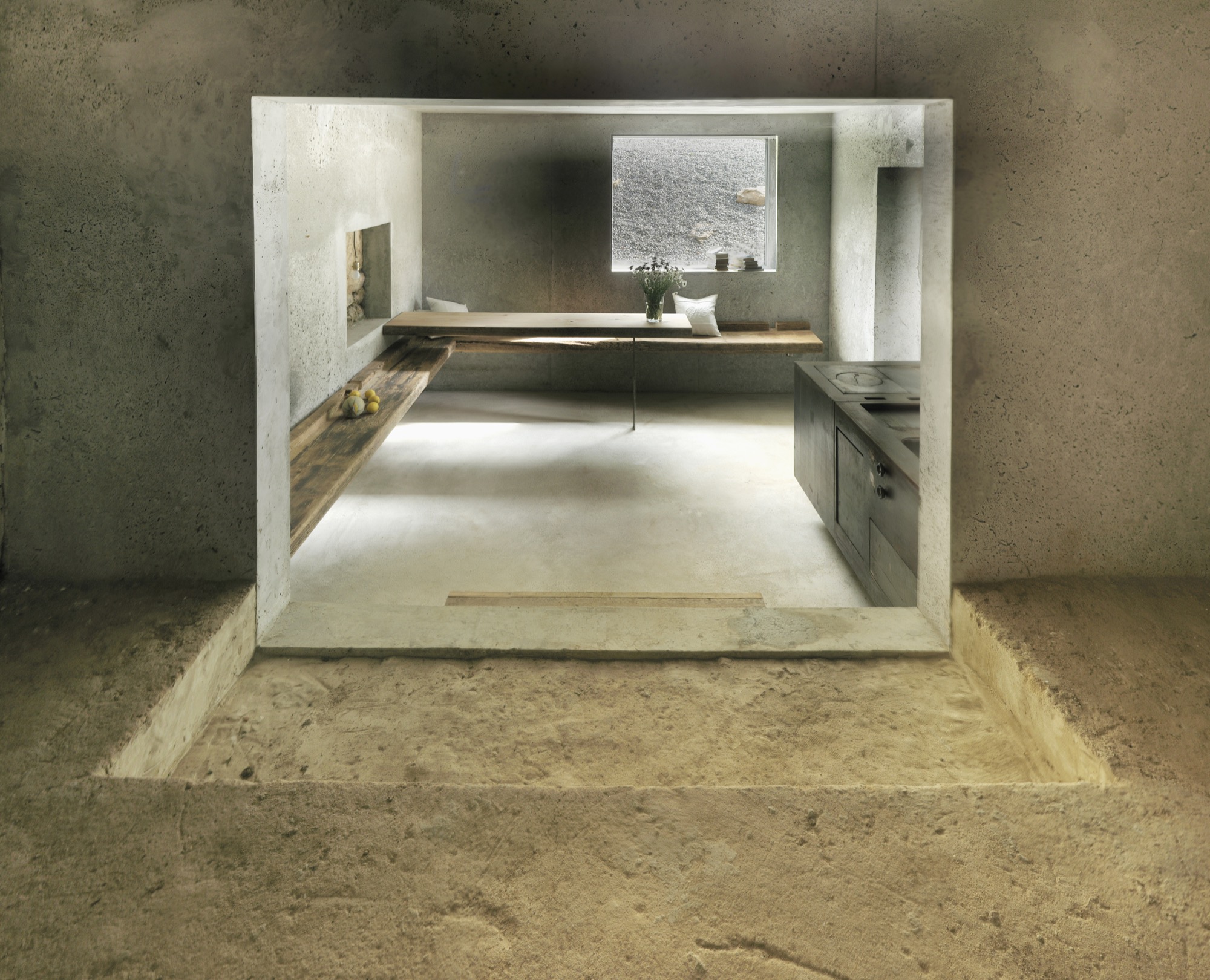
The project’s realization proved challenging, since walls and ceilings had to be poured in one piece and the concrete needed to mold to the old masonry’s somewhat crooked plaster. The former Stube (parlor) is now the Mutter-Kubus (mother cube), the only heated space in the house. The three smaller cubes—bathroom, kitchen, and bedrooms—are heated by the fireplace in the great room. “We wanted the house to be comfortable, to an extent. But this wasn’t to be a house designed to serve us. The installations needed to be adequate for the old farmhouse and conducive to its time and scale,” Haimerl explains. Big openings in the concrete give view to the old facade, the old windows, and the attic. The large attic hatches are closed in winter and opened in summer for light and air. Parts of the old loam floor stayed exposed. Time and history are integrated within. “I want the patchwork character, those pieced-together elements of the existing building, to remain visible,” says Haimerl. “You have to be able to see the places where the house needed to expand, where it needed to grow with the needs of its inhabitants.” The building’s history is evident in the layers of peeling paint, the variation in the walls’ thickness that marks different building phases, in the antiquated electrical wiring, in the feed trough in the stable. Even the sparse interior design references the farmhouse’s ordinary past. The existing part of the building is furnished exclusively with pieces that were already there before the renovation, such as the old wooden bed that Cilli, the old farmer woman, slept in, and an old dress that still hangs in the closet—a patchwork of decades and a mirror of time, like the old farmhouse itself. Haimerl’s wife, Jutta Görlich, visualizes that sentiment in artful photographs.
“You have to be able to see the places where the house needed to expand, where it needed to grow with the needs of its inhabitants.”
The new living spaces inside the concrete cubes are furnished with salvaged artifacts and pieces made from recycled materials, such as reclaimed-wood benches and an iron stove built with recycled materials in the new kitchen. It’s comfortably warm in here, and the house’s old soul is perceivable. It’s easy to see why the architect loves to spend time in his idiosyncratic vacation home.
The farmhouse also serves as the architect’s office and showroom—here, he can demonstrate his design principles, his innovative mix of old and new. Something he continues to do. His project “Birg mich, Cilli!” (Salvage Me, Cilli!) received outstanding press coverage and raised great interest among city folks longing to escape to an authentic Bayerwald house. The project is equally recognized by the locals, who value the idea of preservative restoration. For that reason, Haimerl founded the interest group Hauspaten Bayerwald—loosely translated, “a call to adopt a Bayerwald house.” The initiative brings together builders, architects, investors, craftsmen, and grantors for the salvation of these relict houses.
Concert hall Blaibach
The movement has not only catalyzed the renovation of several historic farmhouses—and with that the architectural revitalization of the Bayerwald—it also connected Haimerl with the noted German baritone Thomas Eduard Bauer. The fellow Bayerwald natives collaborated in building a “refuge” for the Kulturwald festival Bauer had established to honor and celebrate the region’s culture. In a tenacious effort, and despite initial protest from the locals, the two contrarians created a strikingly innovative concert venue in the small neighboring community of Blaibach, where world-class musicians perform today. The building in the form of a tilted granite block partially sunken into the village square and outfitted with a granite gravel facade was largely funded through Bavarian government programs.
So, too, were the new community center and city hall next door: As part of the pilot project Ort Schafft Mitte (Place Creates Center) for the revitalization of abandoned village centers, Haimerl encased the existing building with a minimalist shell made from his recycled-glass concrete. The new concert hall he built was to evoke a sense of awakening in this somewhat desolate region. An open staircase beneath the monumental lithic structure leads into the foyer. From there, concertgoers reach the steeply ascending auditorium, which seats 200 guests on wire chairs. The slotted wall of cleverly stacked concrete slabs was entirely designed according to input from acousticians. On the outside, the tilted cube was clad with granite rubble, and many residents of the former quarrymen's village lent a hand. In 2015, the jury of the Deutscher Architekturpreis (the German architecture prize) distinguished Haimerl’s firm for the concert hall in Blaibach, among more than 150 submitted projects.
Haimerl x Euroboden
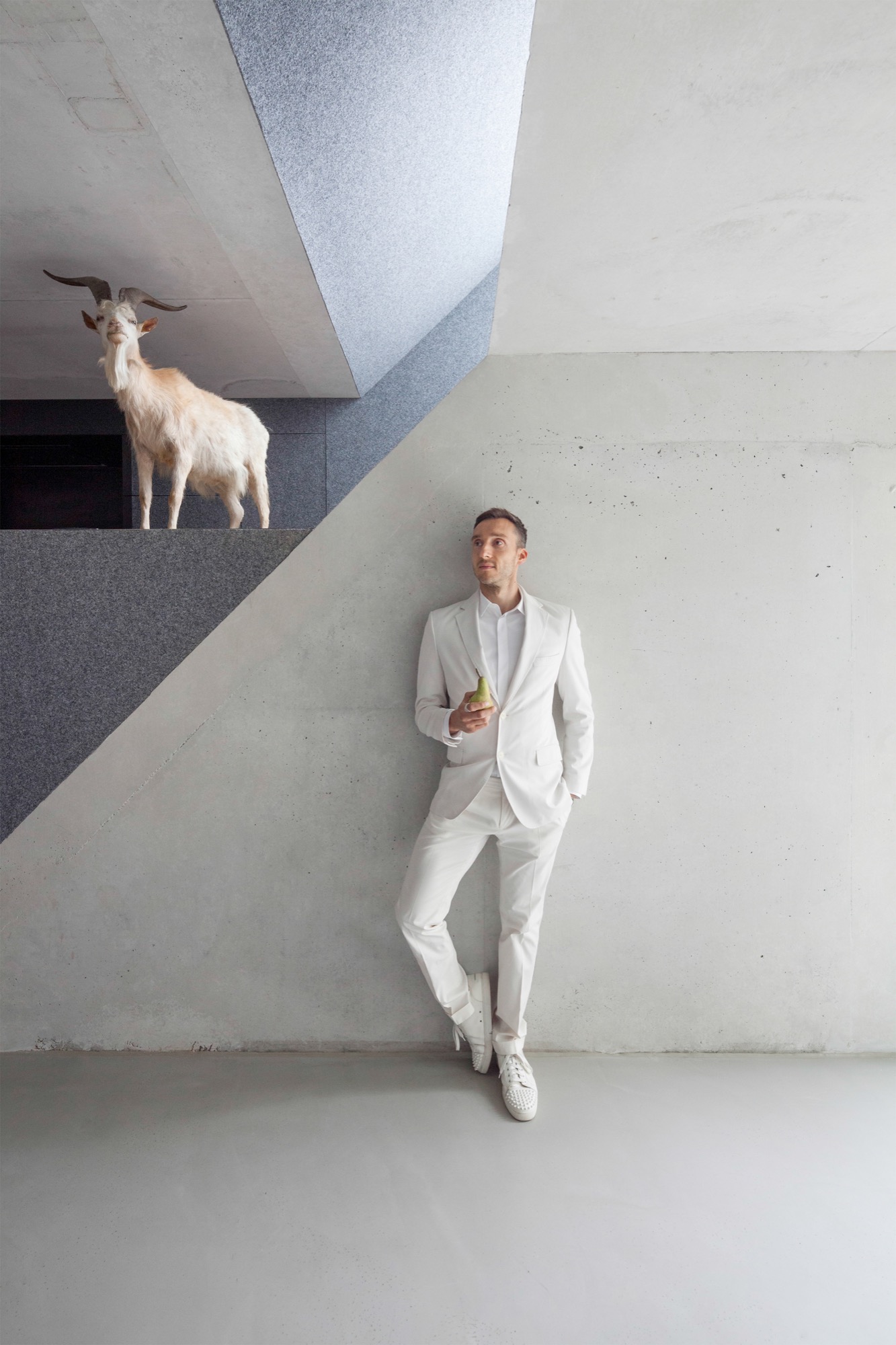
While the prestigious award was the highlight of his career so far, the unorthodox architect has no intention of stopping there. He recently completed his newest project—Verweile doch (Stay Awhile)—in collaboration with the construction and development firm Euroboden. In the Munich suburb of Riem, Haimerl applies the same preservation concept as with his Cilli project, without disregarding the peculiar characteristics of the town’s oldest estate.
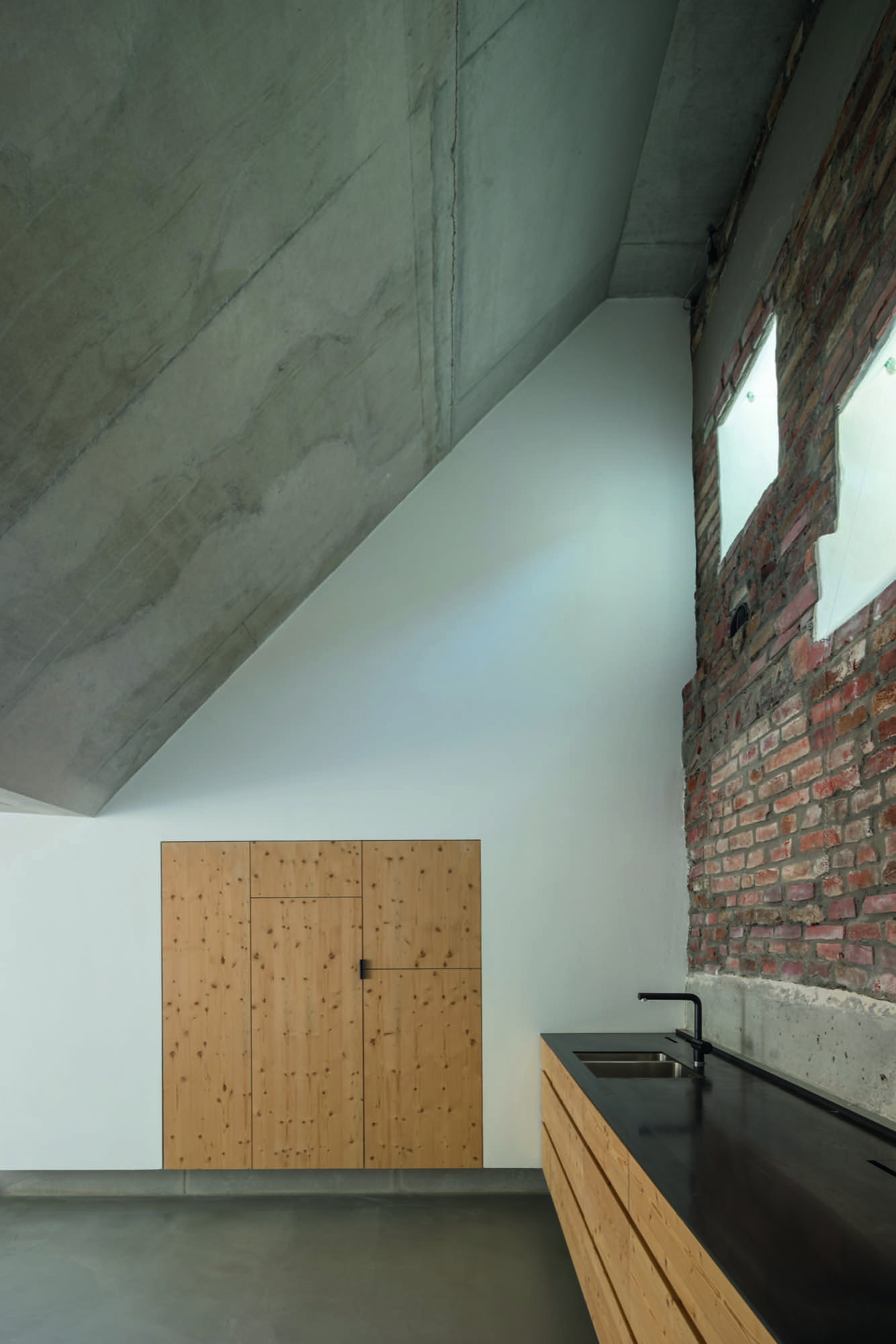
Built circa 1750, the Zendath estate consists of a farmhouse and stables. Only parts of the residential portion and remnants of the stables were left standing, though. “With the historic farmhouse’s ambitious transformation, we wanted to create a pathbreaking paradigm for dealing with architectural heritage,” says Euroboden CEO Stefan Höglmaier. He and Haimerl intensively studied the rich history of the Schusterbauern house and its inhabitants (generations of owners were shoemakers and farmers) before embarking on their installation of two family-friendly dwellings. They connected the home and the stables spectacularly by inserting a concrete cube. Set into the forty-five-degree roof, the cube creates new levels with living spaces. Its steeply angled walls are a nod to the nearby alpine peaks. While the first unit remained largely intact except for a modern kitchen and bathroom, Haimerl’s design of the second unit encroached far more radically on the old structure. From the entryway behind the old barn door, multilevel mezzanines lead to a two-story space with gallery. Beyond lie the living room with a fireplace and the bedrooms. Exposed concrete, light-colored wood, and gray felt make up the interior architecture in this part of the building—only the old barn’s collar beams reveal that the centuries are overlapping here. “My architectural concept is based on two premises: preserving historic building stock while at the same time introducing a reinvention of space,” says Haimerl. He achieved just that in Riem. Once again, he saved the house’s soul through singularly progressive architecture. Once again, he caught that old soul and grandly made his mark with minimalist yet artistic aspiration to connect tradition with modernity. △
Monolog der Schusterbäuerin / Monologue of the Shoemaker Woman
1
es wird erzählt,
hinter dem Feldstadel,
ein kleines Häuschen
Dort wuchsen die Schuhe auf seinem Grund
*
it is said,
behind the barn,
there was a little house,
and there, the shoes grew out of the ground
2
es wird erzählt,
ihr Stubenboden war so sauber,
essen konnte man darauf
*
it is said,
her living room floor was so clean,
you could eat off it
3
es wird erzählt,
die Stallschwester Nanni spielte im Sommer unter dem Birnbaum ein Grammophon
Alle Knechte der Nachbarschaft kamen zum Hören
Sahen die wilden kleinen Früchte Tanzten wild in der großen Stube
*
it is said,
in summer the stable girl Nanni played a gramophone under the pear tree
All the servants in the neighborhood came to listen.
They saw the small, wild fruits and danced wildly in the big living room
4
es wird erzählt,
dass der ganze Zehent
der Kirche zu Riem zu reichen ist
in Geld
*
it is said,
that the whole tithe
had to be paid to the church of Riem
in money
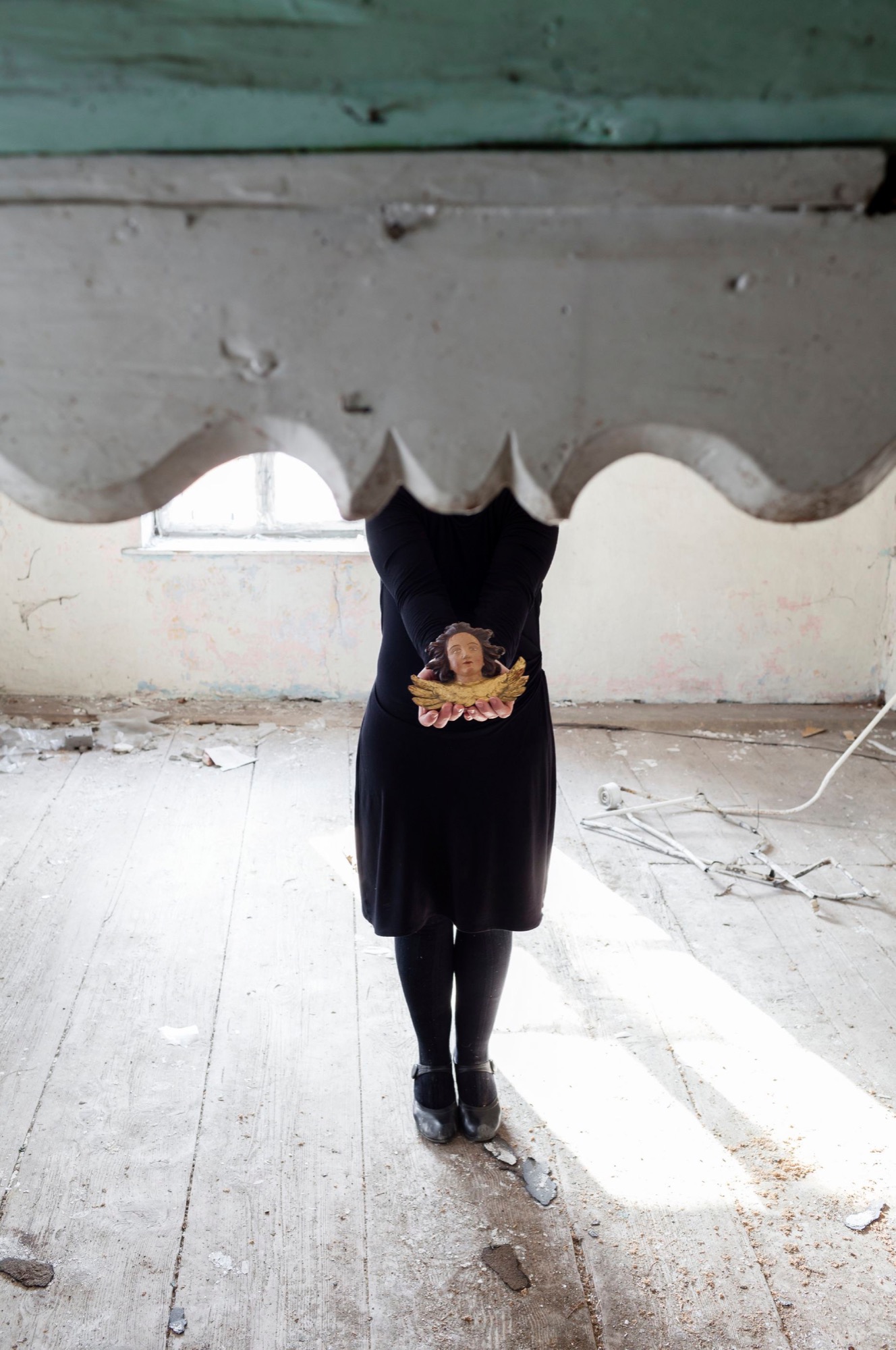
5
es wird erzählt,
der Balthasar ging 24 Mal barfuß nach Altötting
Um 3 Uhr früh weg,
abends um 6 Uhr in Altötting
Ein braver Mann!
*
it is said,
that Balthasar went to Altötting barefoot 24 times
He left at 3 in the morning,
and was in Altötting at 6 in the evening
A brave man!
6
es wird erzählt,
die Schusterbauern haben sich verdient gemacht
im Dorf, für die Kirche
und gegen das Feuer
*
it is said,
the shoemakers rendered services to the church
in the village
And against fire
7
es wird erzählt,
mit dem Flughafen verschwanden die Felder,
da verschrieb sich der Schusterbauer
dem Pferdesport
*
it is said,
with the airport the fields disappeared,
so the shoemaker turned to
equestrian sports
8
es wird erzählt,
ein Lehrbub sollte von seiner Furchtsamkeit geheilt werden
In der Ledertruhe versteckte sich einer als Leiche
Man glaubte ihm nicht und nahm ihn bei den Ohren
*
it is said,
an apprentice lad needed to be cured of his fearfulness
Someone hid in the leather trunk pretending to be a corpse
He was not believed and was grabbed by the ears
9
es wird erzählt,
nach dem Brand der Scheune
verschwanden die Schusterbauern
von dieser Erde
*
it is said,
after the fire in the barn
the shoemakers disappeared
from this Earth
Peter Haimerl was born in 1961 in Viechtach, Bavaria. He studied architecture at the University of Applied Sciences Munich. After graduating in 1987, he worked for various architecture firms (1987–1988 for Günther Domenig, Vienna/ Graz; 1988 for Raimund Abraham, Vienna/New York; and 1988 for Klaus Kada Graz/Leibnitz). In 1991, he founded his own firm in Munich. Among his best-known projects are the remodel of Munich’s Salvator garage (2006), Das Schwarze Haus in Krailling (2006), “Birg mich, Cilli!” (2009), the concert hall in Blaibach (2014), and the restoration of the Schusterbauern farmhouse in Alt-Riem, Munich.
Haimerl received the Architekturpreis Beton in 2008, the Best Architects Award in gold in 2009, and the Bayerischen Kulturpreis (Bavarian culture prize) and the Deutschen Architekturpreis for his concert hall in Blaibach. Haimerl is married and has two children.
The Skyward House
Japanese architect Kazuhiko Kishimoto designs a human-scale house for a retired teacher
Dwelling in a tiny Tokyo apartment for decades, the school teacher had dreamed of a vegetable and flower garden with a little house—but never of the inspiring minimalist home she eventually built in the woods of her native hamlet. Architect Kazuhiko Kishimoto designed for her a white, womblike core with skylight and outward-focused spaces affording views of her passionately cultivated paradise, plus Mount Fuji and the Japan Alps at a distance. Yoko Fushimi adores her house. It is a small wooden cube set on a slope overlooking a rippling expanse of mountains rising west of Tokyo toward the crescendo of the Japan Alps. The modest exterior belies an unusual and conceptually exciting interior, composed of what architect Kazuhiko Kishimoto calls “inner and outer spaces.” Aside from a skylight at the apex of its peaked ceiling, a pure white, womblike inner space offers few glimpses of the outside world. Conversely, the low, wood-paneled outer spaces focus almost entirely on the surrounding environment. After three years, Fushimi still delights in a house full of interesting contrasts and surprising shapes.
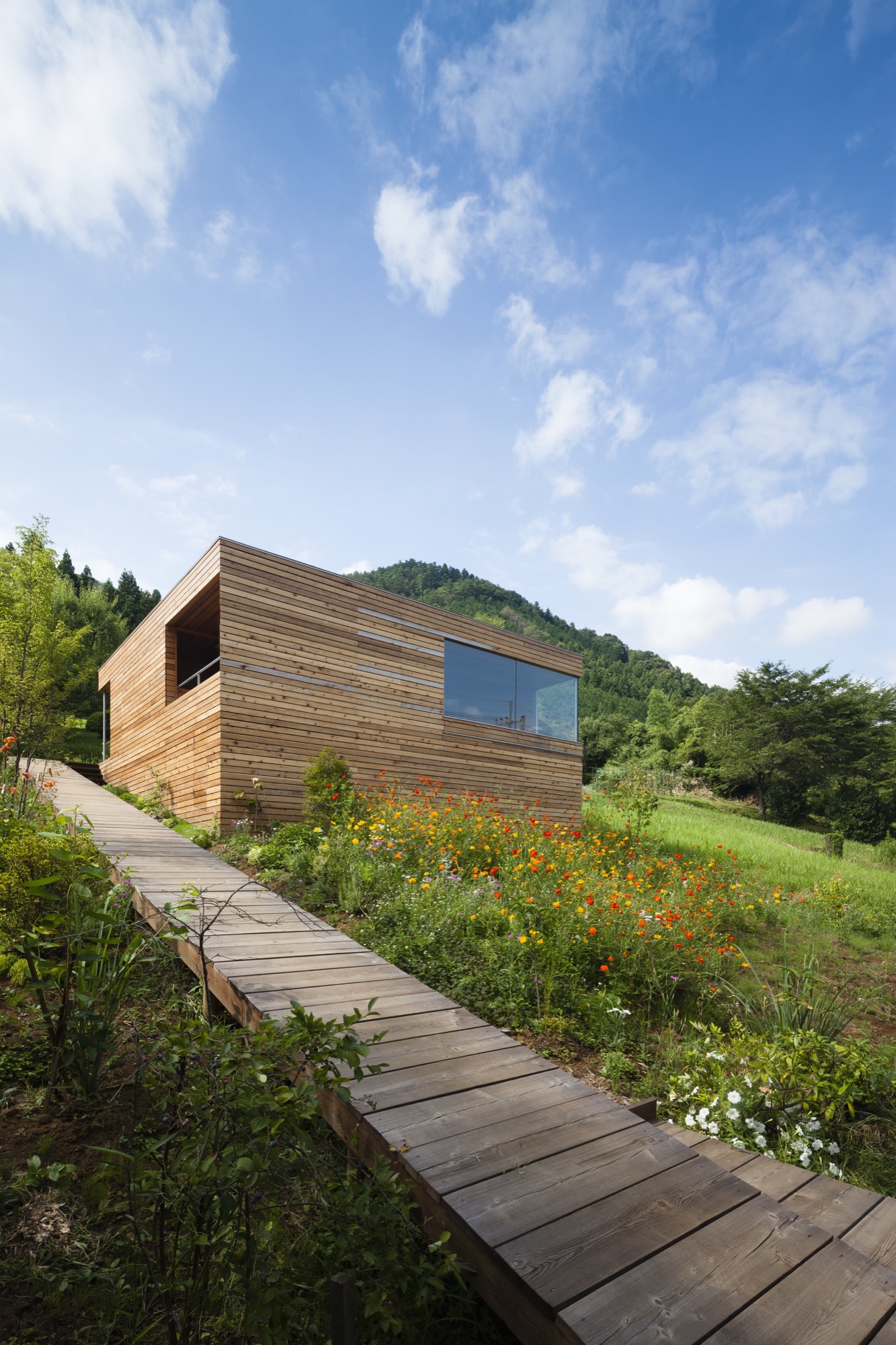
When she first set out to build a house, however, she wanted none of these things—or at least she didn’t know she wanted them. “I never dreamed I’d have a house as wonderful as this. The way the light changes on the white walls, the views at night…I didn’t request any of it,” she said on a recent afternoon. She was sitting in one of the outer spaces, a pentagon-shaped living area dominated by a large window that overlooks the mountains and creates a sense of floating in the sky. A hibiscus plant bloomed vibrantly in one corner. Across from it, on a low sofa, sat Kishimoto; the architect and his client have maintained a cordial relationship since the house was completed.
What she had initially wanted, Fushimi explained, was a garden. She grew up in a large traditional house a five-minute walk from her current home, on the eastern edge of Yamanashi prefecture. The back of the house peered down on a maze of mist-filled valleys, while the front faced a lofty stretch of the Koshu Kaido, one of the five great roads of the Edo period (1603-1868). Many of Fushimi’s neighbors grew vegetables or raised cows to supplement the occasional visit of traveling merchants. Her father, too, would rise early to tend his garden before heading to work at city hall. Mostly he grew flowers, which bloomed in succession throughout the warmer seasons. Fushimi had dreamed about having her own garden ever since. But after high school she had moved away to study education, and then settled in Tokyo, where she remained for forty years, teaching elementary school and living alone in a small apartment.
She dreamed of a garden with a house
As retirement neared, Fushimi decided to return to the hamlet where she had grown up and build herself a house with a garden (or rather, a garden with a house). “The problem was, I didn’t know how to get a house,” she admitted. When she came across an advertisement for a free seminar in downtown Tokyo about “serious home construction,” she decided to attend. Kishimoto was one of the speakers. “It was like love at first sight,” she joked. “I wanted him to design my house. I liked what he had to say.”
“It was like love at first sight. I wanted him to design my house. I liked what he had to say.”
A very human-sized home
“What all my houses have in common is their human scale,” he explained as he sat in Fushimi’s very human-sized home. “The height of the ceilings and the size of the rooms are small and compact, and as a result, the houses themselves are small. But I don’t design individual rooms. I design places that are connected with each other so that you can always sense the whole. They’re very comfortable to be in.”
“What all my houses have in common is their human scale...I design places that are connected with each other so that you can always sense the whole.”
Tiny houses abound in urban Japan, where firms such as Atelier Bow-Wow and Schemata Architects have found mind-bending uses for any chink in the crowded landscape. Most of these, however, are responses to site limitations. Kishimoto was after something different. He wanted to revive a Japanese design tradition that had always made more sense to him than conventional Western architecture, regardless of site size.
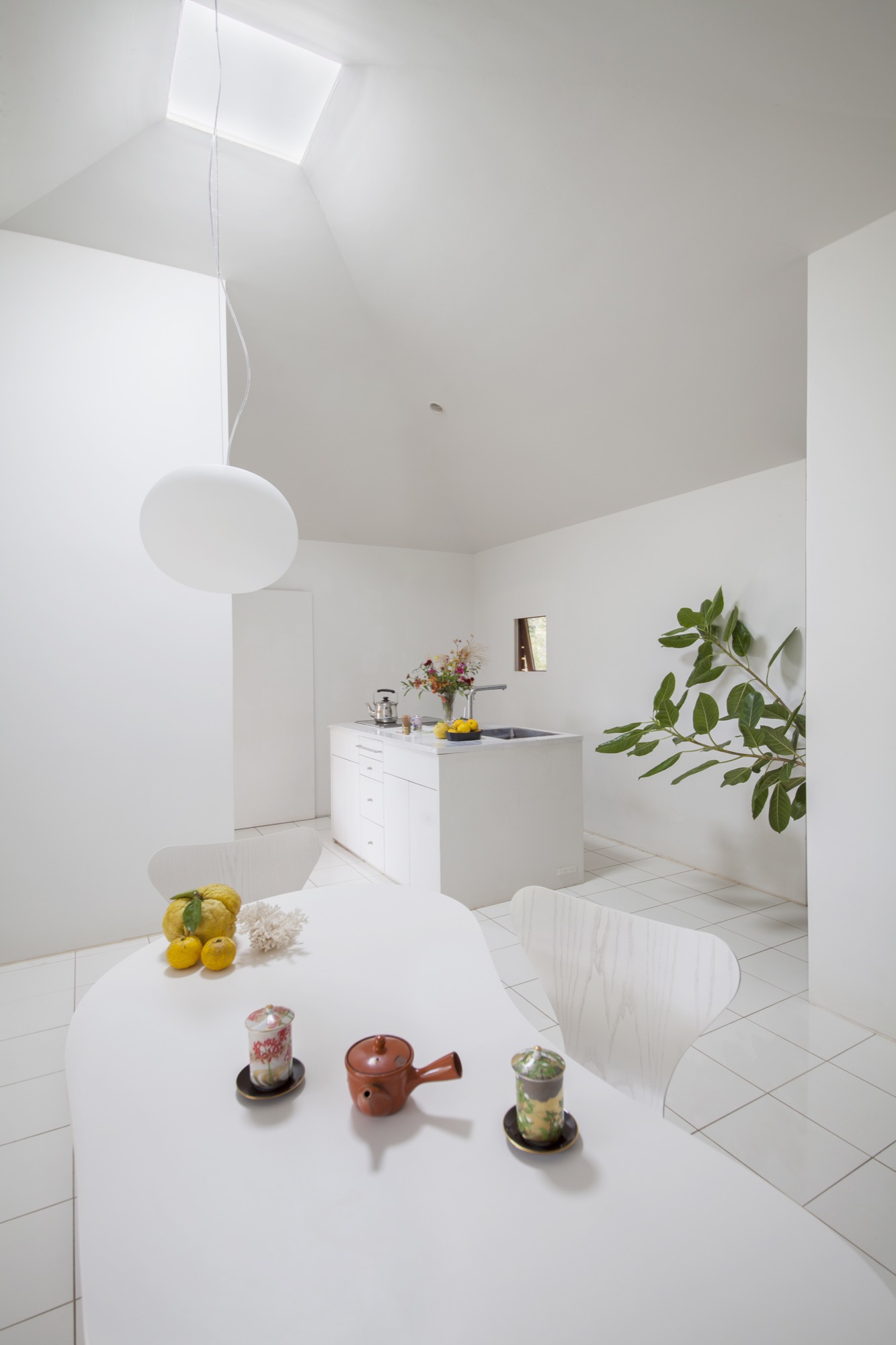
“If you enclose a room with walls, no matter how big it is, it feels small,” he said. However, this Westernized approach to home design had become increasingly common in Japan since the 1950s. Kishimoto wanted to do the opposite: make small spaces feel big through creative design. When he set up his own firm in 1998, he turned to traditional architecture for inspiration.
Japanese building tradition — on the mat
Since at least the 1500s, Japanese builders have been using a standardized set of architectural dimensions derived from the size of the human body and the inherent structural limitations of wood. For example, one key unit sets the size of a tatami mat at just under six feet by three feet, around the size of a reclining adult male; as an old proverb points out, all the space you really needs is “one mat when you’re asleep and half a mat when you’re awake.” Three of these mats might make up a tearoom, and five might make a family sleeping area.
The houses comprising these units were often small, but they contained a number of techniques for creating the sensation of spaciousness. “There was a unique way of connecting rooms, a secret hidden in the design,” Kishimoto said. By and large a house constituted a roof, a floor, some posts, and some sliding screens. Spaces were interlinked, solid walls were scant, and inside led fluidly to outside. Kishimoto wanted to translate these concepts of connectivity and human scale into the aesthetic language of modern design.
“There was a unique way of connecting rooms, a secret hidden in the design."
Fushimi hadn’t thought much about architecture until she heard Kishimoto talk about these ideas at the seminar, but what he said appealed to her instinctively. Plus, she liked the look of his houses. After the talk she decided to send him a letter. “I assumed he’d turn down such a small, low-budget project,” she said. Instead he invited her to discuss the project in person, and ultimately took it on.
The design process spanned two years, partly because of the town’s very slow-paced permitting procedure. Kishimoto began by helping Fushimi select a building site from amongst several owned by her family. The lot they settled on had very few technical limitations: there were tree-filled views on all sides, no visible neighbors, and plenty of space. They also discussed her requests. These included wheelchair accessibility so her aging father could visit, a skylight so that light would pour in like it had in a church she once saw on a trip to Europe, and in her words, “three pages crammed with detailed requests, but not a single one that got to the heart of what I wanted.”
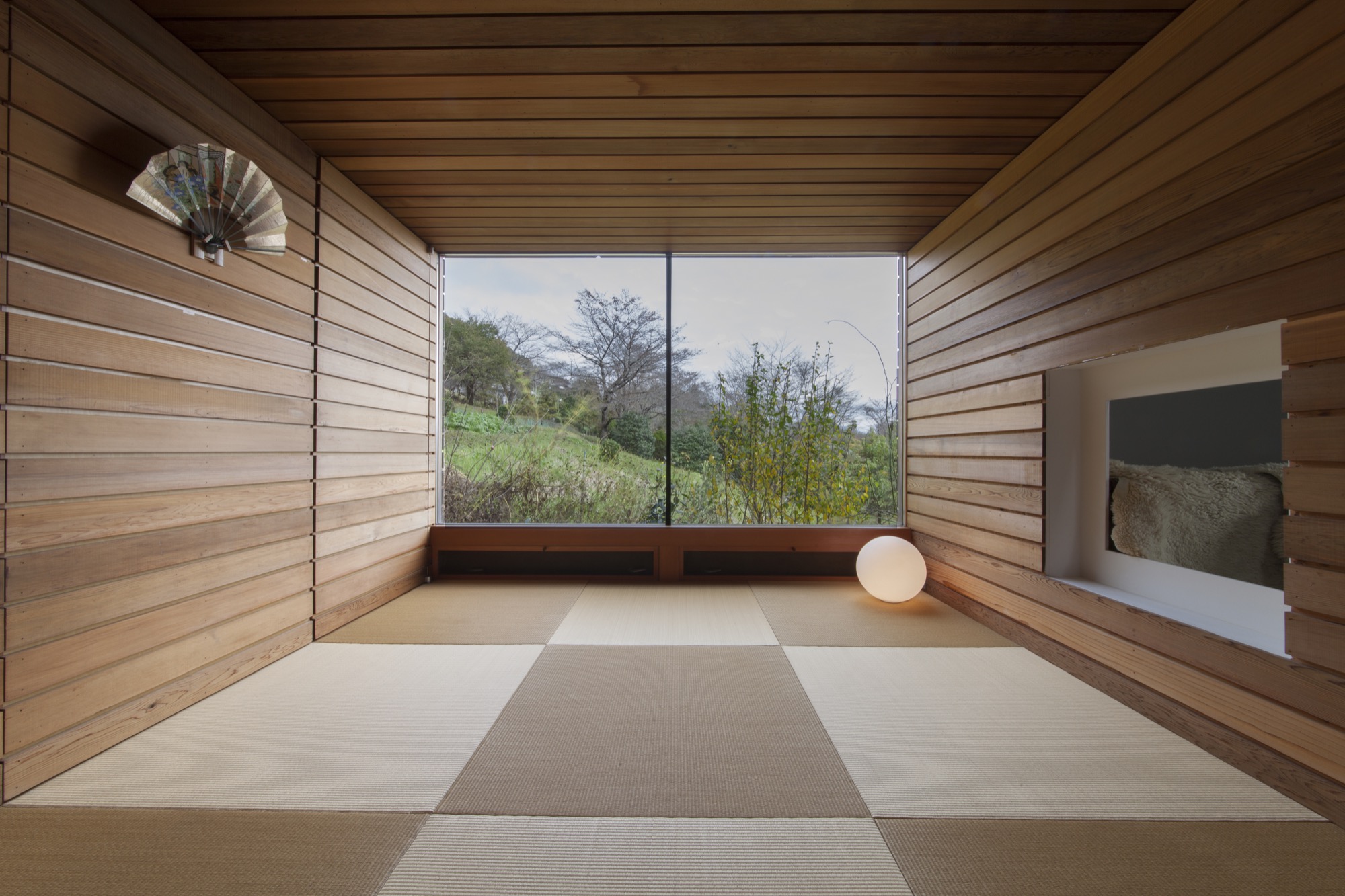
Fortunately, this gap between what clients say and the fullness of what they truly want is something Kishimoto devotes considerable thought to in his practice. “Words apply to objects, like the size of the rooms, and any contractor can meet those requests. My role is to respond to the desires people can’t express,” he said. He engages his clients in chitchat, watches their expressions, and replays conversations again and again in his head, trying to grasp what they mean by vague terms such as “beautiful” or “site-appropriate.” “You don’t draw closer to happiness or beauty in a mechanistic way, like climbing a staircase or adding one plus one,” he said.
“Words apply to objects, like the size of the rooms, and any contractor can meet those requests. My role is to respond to the desires people can’t express.”
In Fushimi’s case, Kishimoto thought about how her long years in Tokyo and her request for a churchlike skylight—“a very urban desire”—contrasted with her rural upbringing and her wish to be surrounded by greenery and gardens. Internal contradictions of this sort are common, but how to deal with them? “Modernism wants to clean things up, make them easy to understand. This is city, this is country,” he said. His response was messier: he wanted the visual and spatial contrasts of the house to reflect Fushimi’s own complexity.
A modern take on the little cabin in the woods
What emerged was a very modern take on the little cabin in the woods. The outside of the simple form is clad in unpainted red cedar planks separated by gaps of approximately four-tenths of an inch (one centimeter), which are intended to lighten the building’s visual impact on the landscape. “I thought it would melt into its surroundings as the trees in the garden grew up around it,” Kishimoto said. A wooden ramp leads up the left side of the lot, past a lush garden, and around back to the entryway. The back corner of the house has been sliced off so that the door sits at a diagonal, and the excised space serves as a small porch, now tangled with potted passion-fruit vines and avocado trees.
“I thought it would melt into its surroundings as the trees in the garden grew up around it.”
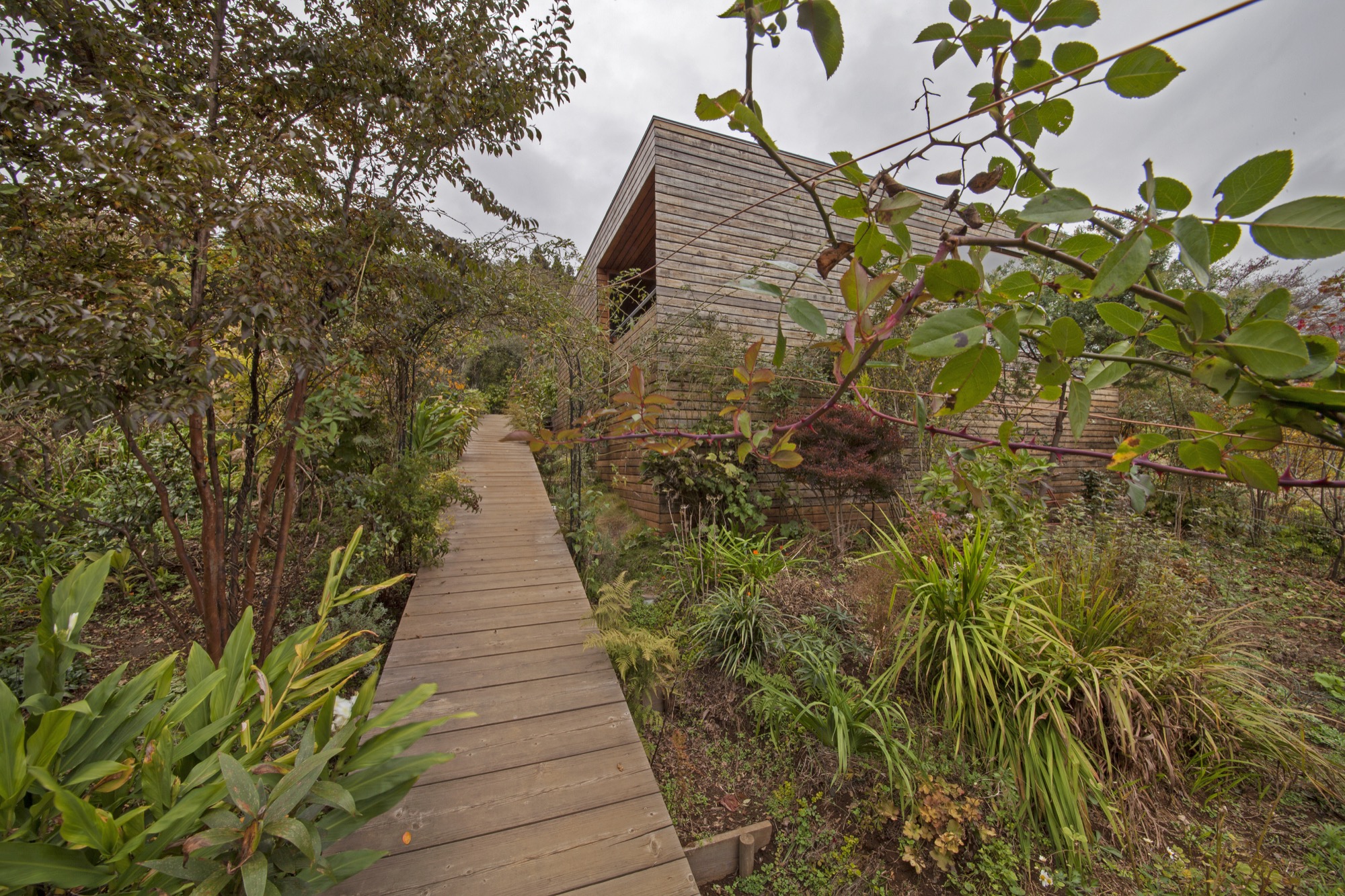
This wild, leafy space opens onto an entirely different world: the white, light-filled core of the house. Kishimoto intended this inner area to serve as a comforting cocoon where Fushimi could retreat when storms or darkness swept over the mountains. It contains the kitchen, computer area, toilet, and sleeping niche. The walls are white plaster, the floors shiny white ceramic tile, and the custom-made table and kitchen-island are white, as well. Light enters from an opening at the peak of the pyramid-shaped ceiling. Kishimoto encircled this skylight with a steel ring for structural support; the ceiling beams rest on the ring instead of on one another when they converge at the top of the pyramid.
Four “outer spaces” adjoin the inner core. One, reached by hunching through a rectangular opening of Alice-in-Wonderland proportions, is a cube-shaped tea room whose glass outer wall reveals a diagonal line of grass and cherry-blossom trees. Fushimi often uses this room to arrange flowers. Another contains a fragrant pinewood bathtub and a wood-framed window that lets in birdsong and cricket chatter. A tiny porch sits adjacent to the bath. Finally, there is the five-sided sitting area with its sweeping view across the mountains. All four of these outer spaces have much lower ceilings than the inner core, and all are finished in the same cedar panels used on the exterior; the interconnecting lines of the panels strongly accentuate the architectural geometry.
Altogether, inner and outer spaces measure only 640 square feet (ca. 59 square meters). To Fushimi that feels large: she spent decades in a 260-square-foot (ca. 24-square-meter) apartment. She continues to find surprises in her new home. “One splendid thing I recently discovered is that if I stand at the exact midpoint between the kitchen and the bed and sing, my voice echoes so beautifully I sound almost like a professional soprano,” she wrote to me in a letter.
“One splendid thing I recently discovered is that if I stand at the exact midpoint between the kitchen and the bed and sing, my voice echoes so beautifully I sound almost like a professional soprano.”
The most remarkable part of the house, however, is that which Fushimi has created herself. In three years the bare slope of the lot has become a profusion of trees, flowers, and bushes. Kiwi vines, morning glories, honeysuckle, and wild roses twine around moss-covered tree trunks and arbors. Lilies, ferns, and violet sage crowd the pathways. The garden has a wild feeling that is rare in Japan, but perfectly suited to its surroundings (while weeding, Fushimi has spotted foxes, deer, wild boars, monkeys, badgers, and three black bears). She tends to her garden most days that weather permits, and thinks of it as a present to the birds and butterflies and people who wander past. But most of all, it is a long-awaited gift to herself. “Right now,” she said, “I’m completely caught up in playing in the dirt.” △
iRetreat
The architects behind Apple stores worldwide design Lake Tahoe weekend homes for Silicon Valley's young tech elite
By creating a community of alpine-modern Lake Tahoe weekend homes, the architecture firm that designs Apple stores worldwide feeds the hunger of Silicon Valley’s young tech elite for authenticity and a real place. Gregory Mottola knows Silicon Valley's young tech elite. The principal leads Bohlin Cywinski Jackson’s San Francisco office, which designs the places where they shop (Apple), work (Square, Pixar), live (modern custom homes in the Bay Area), and play (Newport Beach Civic Center and Park).
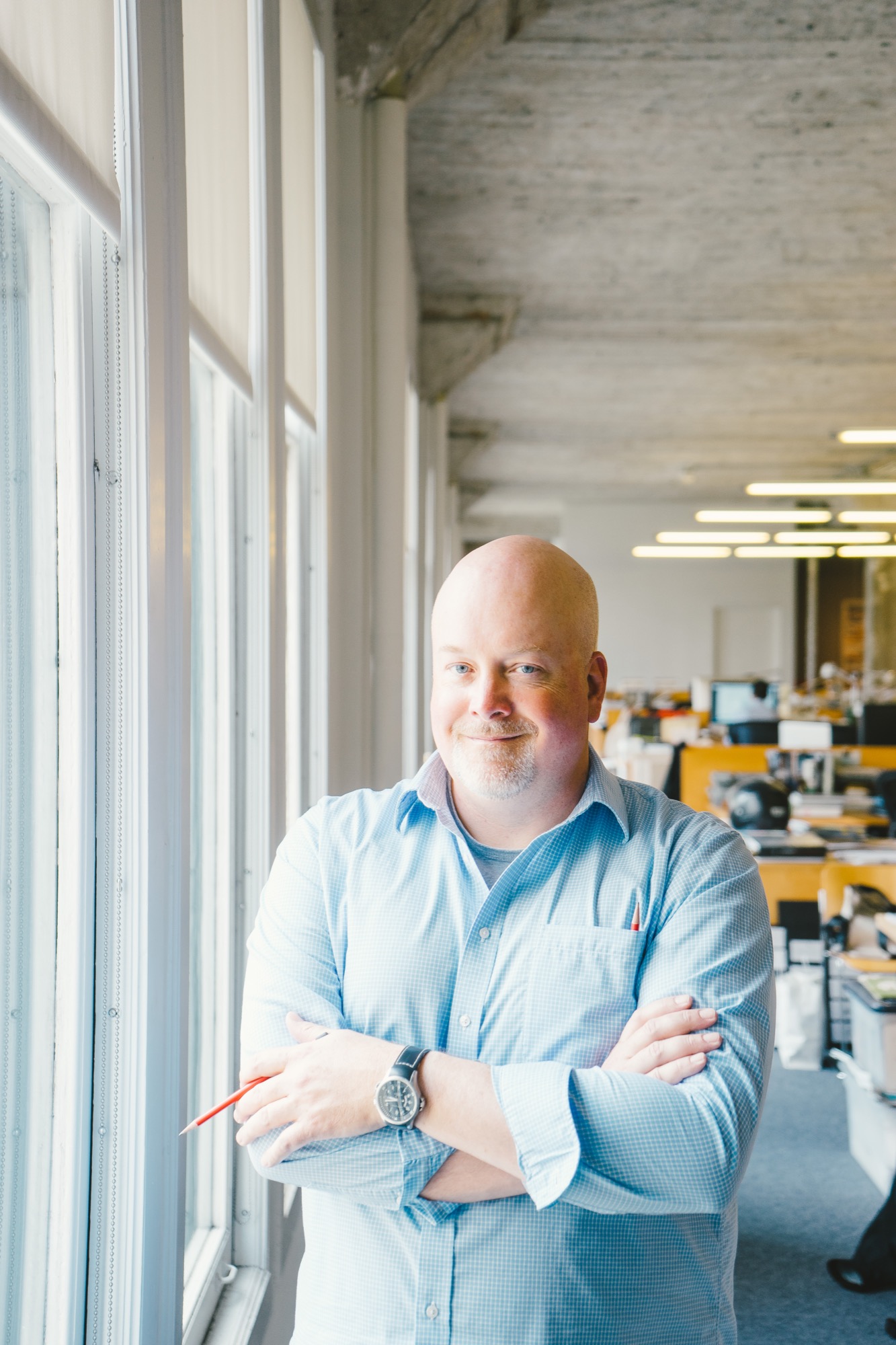
The newly rich thirty-somethings working for technology, Internet, and media companies in California’s Bay Area are beginning to seek opportunities to invest their money. And they yearn for authenticity, for a real place, the mountains, the forest. “These folks work in very intense environments, focusing on something that is often very abstract—it’s technology, it’s writing code, it’s engineering things in a virtual space,” Mottola says. “Many of them have a desire to go back and to be connected to real things and to nature.”
Lake Tahoe, California—watersports haven in the summer, snowsports paradise in the winter—is a desirable weekend and holiday destination for the Silicon Valley set. “Some of them are flying their own jets from San Jose to Truckee and are there in a matter of an hour and a half, and the drive isn’t so bad either,” Mottola says. The problem: These urban hipsters appreciate an aesthetic much more modern than the traditional mountain architecture that dominates the Lake Tahoe resorts—Mottola calls that referential chalet and log cabin look “relentless sticks and stones architecture . . . very heavy, overly articulated.”
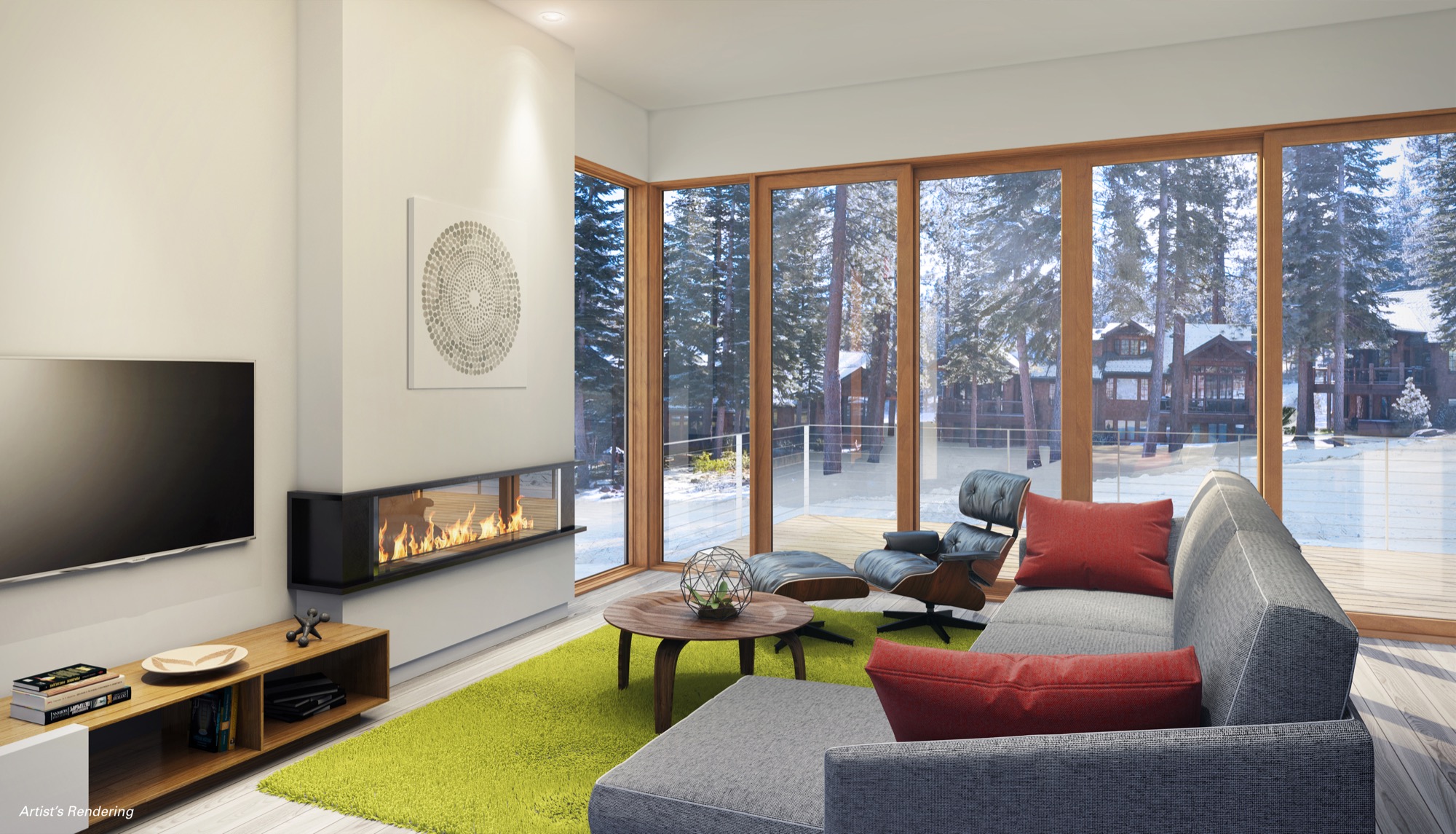
Weekend-escapists with money
Mountainside Partners, a Tahoe-area developer specializing in resort construction, picked up on the new market need and called Mottola’s team in San Francisco. Why BCJ? That the architecture firm typically doesn’t work with developers didn’t matter. With a design portfolio that boasts Square, Inc. headquarters, Pixar Animation Studios, and Apple retail outlets worldwide, including the (literally) groundbreaking Fifth Avenue store in Manhattan, Mottola and his colleagues understood the target market and the developer's vision for a planned community of progressive luxury ski-in/ski-out residences. BCJ was the ideal partner in rethinking resort living for a new generation of weekend-escapists with money, pouring in from the Bay Area on Fridays after work. And the Stellar Collection at Northstar was born.
Mottola agrees with the developer’s calculation that there is a sizable target audience of young, urban professionals looking for meaningful ways to spend their cash. “With the economy here being so focused on advancing technology, there is the thirty-something crowd, very intelligent and hungry for a connection to a real place, a real landscape, and the recreational opportunities that go along with that,” says the Carnegie Mellon University graduate. The idea of designing not the usual super high-end custom home but a series of spec homes “sounded like fun” to him—“thoughtfully detailed and spatially powerful homes . . . that was a great challenge for us.”
The Mountainside setting
The Northstar resort looks to the north, Lake Tahoe at its back, behind the ski slopes. “It’s a remarkable setting,” says Mottola. “The two ski-in/ski-out sites we are working on flank this ski run, set in such a way that you get these fantastic views of the ski run, the short view of this wooded mountain’s side, and these amazing sunlit views of the Sierra Nevada Mountains and Martis Valley as your backdrop.” In siting each home on its parcel, much thought was given to the views and the connection to the landscape. The single-family residences descend down from the driveway—“You enter into this elevated world, you feel like you are perched up in the trees, in your own little world, your own connection to this beautiful Sierra mountainscape,” Mottola says. “Even though the structures are relatively close to each other, you get this little slice of the horizon.” Exit out the lower level, and you are on the ski slope.
“These folks work in very intense environments, focusing on something that is often very abstract... Many of them have a desire to go back and to be connected to real things and to nature.”

Elemental palette of materials
“We are satisfying this appetite for authenticity by using a really elemental palette of natural materials, detailed in a simple way,” Mottola says, describing the “tension” between the natural materials, such as stone floors and wood floors, bringing the outside cedar siding inside—and the contrasting glass and metal. What’s more, Mottola knows energy efficient design appeals to the target demographic. The Stellar Collection is going to be LEED Gold certified; BCJ even hopes for platinum. “Resource efficiency is really important to the folks we design for in the Bay Area.”
Designing spec homes for a developer was a very different process for Mottola's architecture practice, which typically works directly with homeowners. Relying on each others’ respective experience and market studies, BCJ and Mountainside chose the features and amenities they thought would sell. “When we work with a homeowner, it’s a very personal, very tangible connection to them and what’s interesting to them,” says Mottola, adding that yet again some design basics remain constant, such as celebrating the attributes of the landscape by organizing a structure to take advantage of the view and the sun. “All those basic design moves are the same,” the architect notes. “Where this diverges is when you have to assume what will be desirable by buyers whom you don’t know. So we design what we think is really appealing, spatially or architecturally, the detailing in the way the space comes together. The developer has parameters in terms of what they think the market demands, but they are looking to us, our vision for this to be a successful piece of architecture.”
That vision is informed by BCJ’s first-hand experience in working directly with the young tech elite of Silicon Valley. “We do have some insights, because not only are we designing some primary residences for certain individuals in that world, but we are also designing a lot of tech companies’ office spaces,” says Mottola. Seeing what his clients are interested in at work helps him understand what they may want in a primary or secondary home. “For instance, they all crave opportunities to collaborate and share ideas, so you want to design the social aspects of a home in a way that supports that same kind of thinking about how you interact.” A “more prosaic thing” Mottola has learned from creating office spaces for his clientele? “You make a big deal out of really good-quality coffee as the draw for people,” the architect reveals. “Single-source roasted beans, artisanal, handcrafted . . . that attention to detail and interest in the story behind the experience starts to inform the design.” Similarly, his Silicon Valley clients want to know the story behind a building material or interior finish—its source, why the designer chose it, how it relates to the place and makes a homeowner’s experience more authentic. “They care about that detail way more than other demographics seem to, interestingly.”
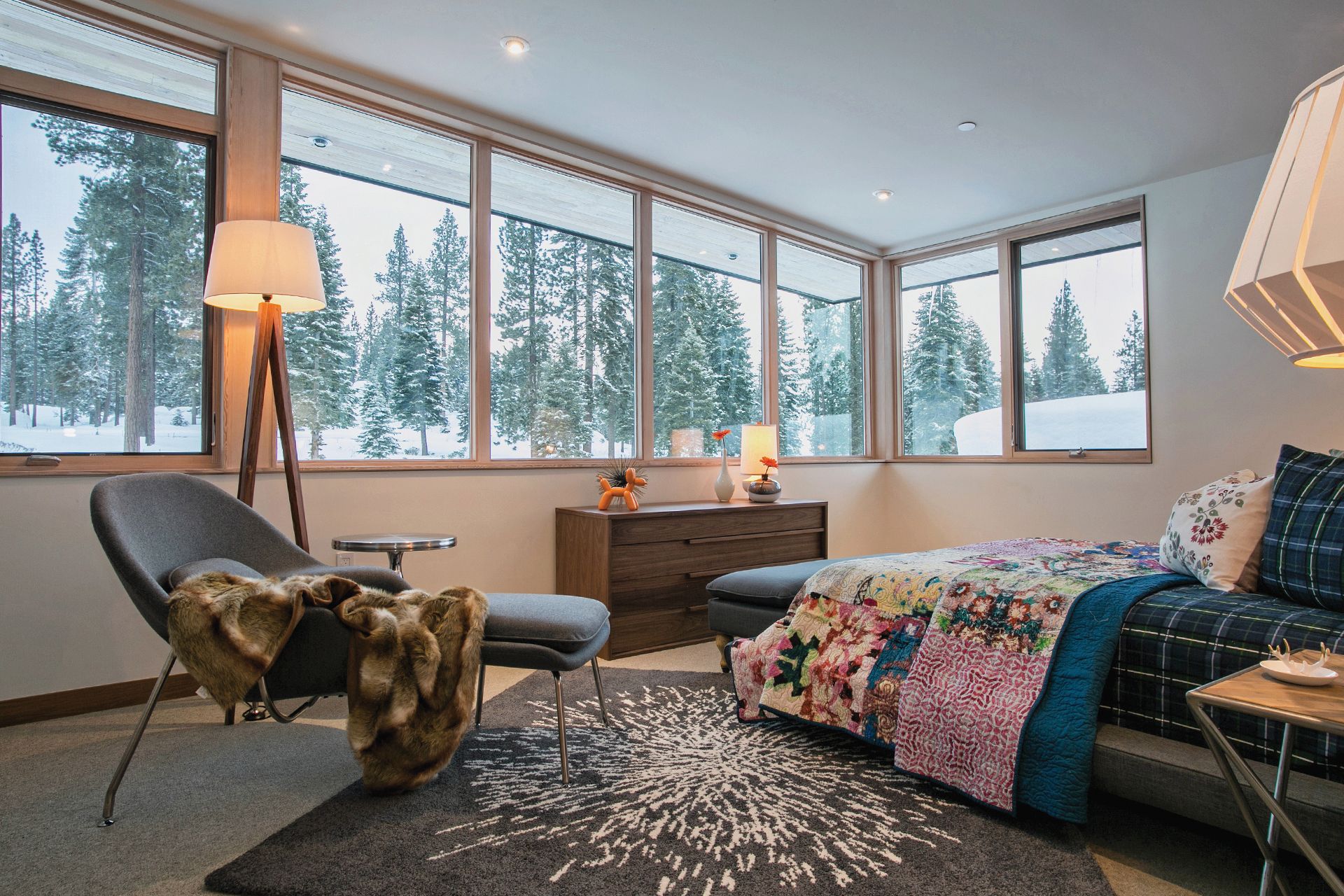
Designing Apple stores
BCJ has been designing Apple retail stores around the world for more than a dozen years. “The relationship started even before that, when my colleagues here were working with Steve Jobs, doing the Pixar Animation Studios headquarters in Emeryville here, that’s really why we ended up in California,” Mottola says. Steve Jobs purchased Lucasfilm's computer graphics division from George Lucas in 1986 and established an independent company that would later be named Pixar. “At the time, Steve was getting back involved with Apple, and they started this retail program,” Mottola recalls. “At the time, everybody was like, ‘That’s crazy. That’s never going to succeed.’ And you look back now, and you think it’s crazy that that was the prevailing wisdom at the time. But in those intervening years we have been able to collaborate with Apple, doing these remarkable stores in really diverse places, notably the one on Fifth Avenue in New York City, that’s a glass cube.”
According to the architect, who compares experiencing “these really amazing products” in an Apple retail store to “a museum-like setting,” the glass structures many Apple stores feature push the limits of construction through the innovative use of technology. “And then to take those ideas and put them into existing historic buildings all over the world, in places like London and South America and Spain and Italy . . . it’s been a unique experience for our practice, because most often we are hired to do one building for one client. It’s a one-time experience, and you kind of wish you had a chance to go back and do it again. And in the case of the Apple stores, we are constantly refining the design ideas. It’s almost more like product design.”
“In the case of the Apple stores, we are constantly refining the design ideas. It’s almost more like product design.”
Just designers
On the other hand, it seems important to Mottola, who has been with BCJ for almost a quarter of a century, to convey that his firm approaches each design assignment without preconceptions about what the final result should be and instead figures out what it wants to be once his team understands the context, the client, the site. “We want to make sure what we are designing really resonates with that place and with the clients and their dreams and their aspirations,” says Mottola, whose work has won numerous awards from the American Institute of Architects. “We don’t just want to be the Apple store architects or the people who do these great houses or the people who do these university buildings. We want to just be designers. At the end of the day, we are trying to make really compelling, emotionally powerful places for people, whether they are private homes or places where they are doing research or places where they are shopping, we want them to appeal to their hearts more than reason.”
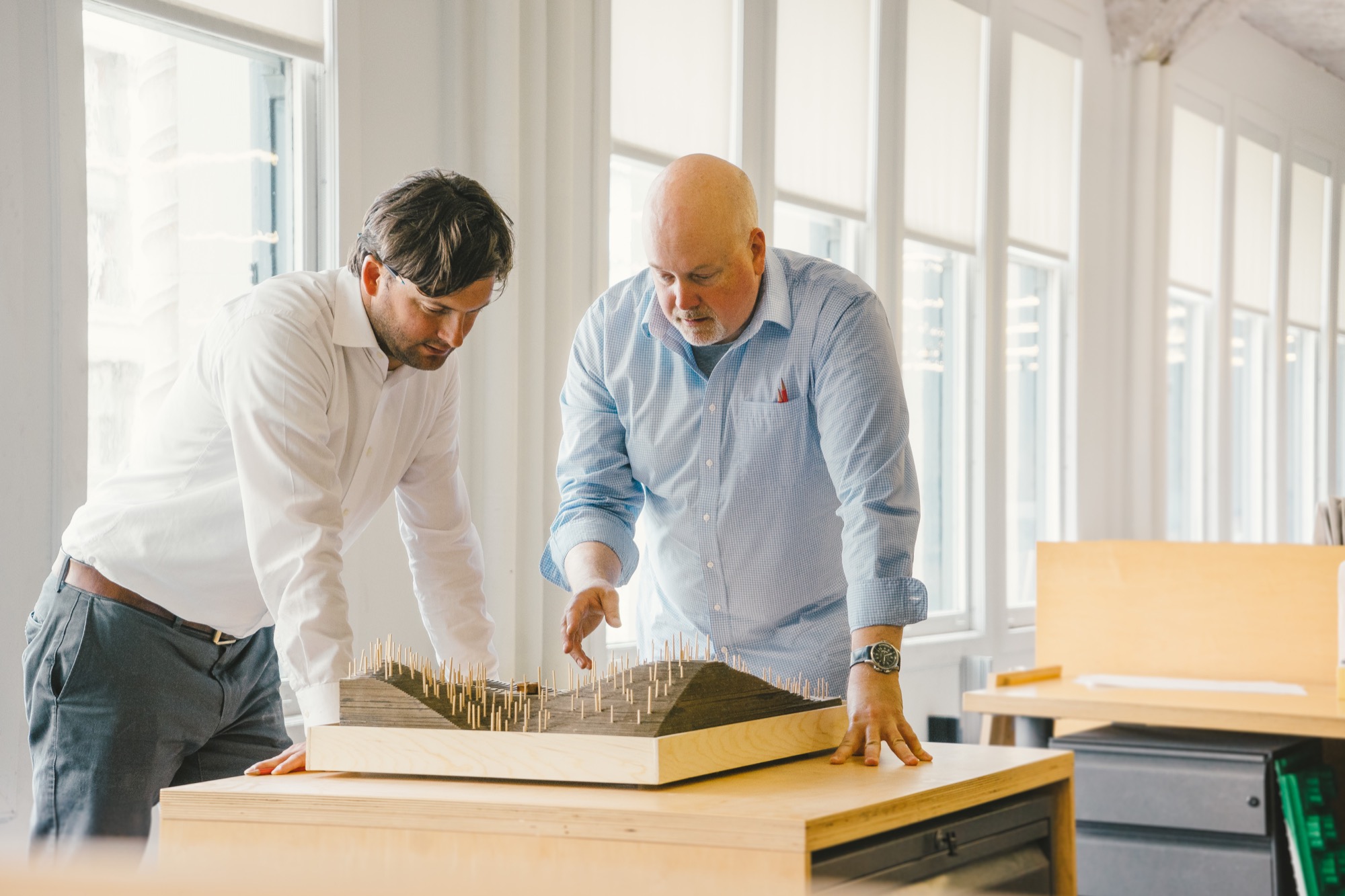
Asked how his experience with designing the Apple stores and workplaces for companies like Square, Inc. has influenced his approach to residential projects, such as the Mountainside Northstar Stellar Collection, Mottola falls contemplative. “It’s hard not to have your experiences influence what you do, absolutely, but the way we think about how a space feels and how you might put fenestration into a building . . . to me it’s just all design.” One thing he is sure his team has learned from designing Apple stores: “Using glass in some homes in remarkable ways we wouldn’t have known how to do without having the experience with Apple. And without a doubt, the research-driven investigation into materials and construction is something we have learned how to do much better, having worked with Apple.”
Designing for the heart
Mottola, who grew up just outside of New York City in Northern New Jersey, knew from a very young age that he wanted to become an architect. “I was fascinated with construction. And once I started to appreciate the way people build things, I began thinking about how do you design and shape space in a way that really resonates with people,” he says. “A lot of people are really good at doing well-considered, responsive buildings, but there is this other layer. Sometimes you walk into a space and you have an emotional reaction to it. You feel something in your heart. Those have always been the buildings I’ve been most drawn to.”
Is designing for the heart taught in design school, though? “You learn a lot in design school about multivariable problem solving, if you really want to get nerdy about it,” Mottola says. “But what I know today about this emotional aspect of design, I actually learned from my mentor here at the firm, Peter Bohlin,” Mottola says, designating the man who puts the “B” in BCJ “a master at creating space that elicits that emotional response.”
“Peter always talks about being inspired by the great Scandinavian modernists, so getting exposed to that work, too, is deeply embedded in the DNA of our practice,” Mottola says. “This idea that you make modern buildings, but you should do it in a way that they are not cold and sterile, but they are evocative and warm and livable and comfortable is something we aspire to do on every project.” △
