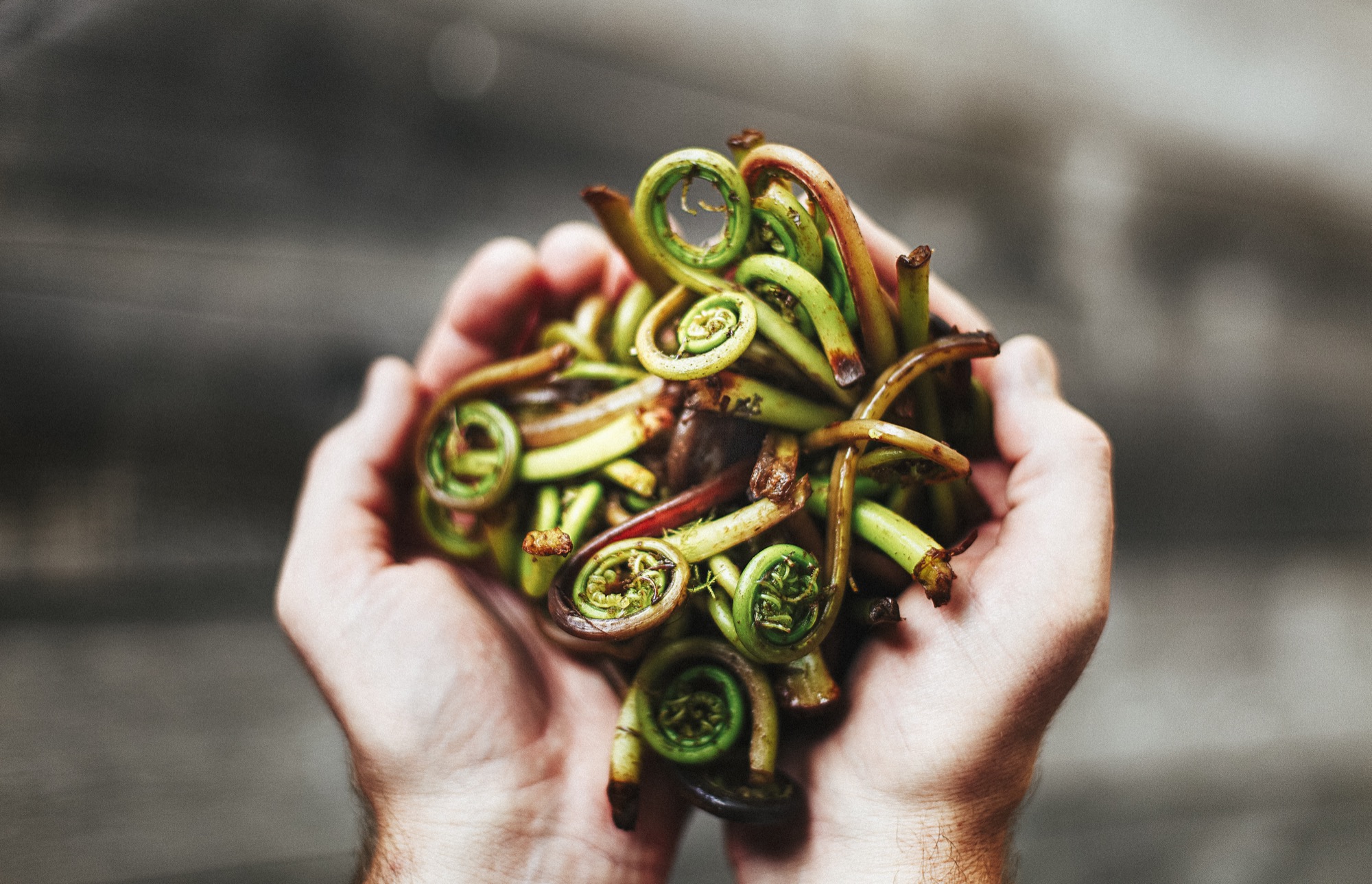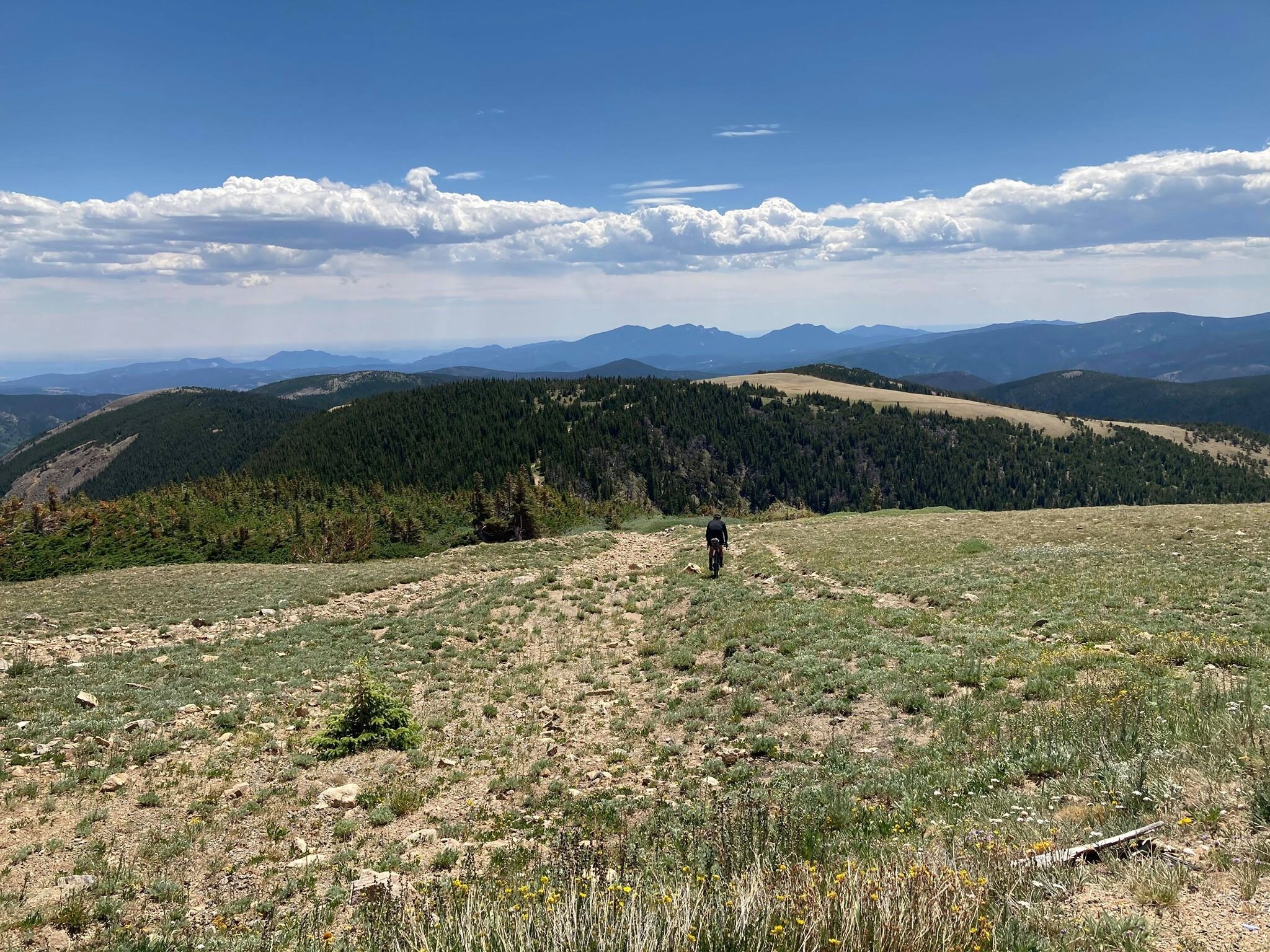
Inspirations
Explore the elevated life in the mountains. This content debuted in 2015 with Alpine Modern’s printed quarterly magazine project.
Beauty from the Lab
Minimalistic ceramic labware matches the simple beauty of designer pottery
Minimalistic in form and manufactured with exquisite precision, classic laboratory ceramics, such as the tactual porcelain crucibles and skinny alumina trays by CoorsTek in Colorado, can be as strikingly decorative in a modern home as designer potteryware.

The area around the town of Golden, Colorado, feels ancient, with flat-topped mesas crowning tumble-down hills at the foot of the Front Range of the Rocky Mountains. Ridges heave up from the tilting plain like the backs of dinosaurs. Prospectors and scientists have uncovered Triceratops tracks hereabouts, petrified wood, and the fossilized bits of more than 200 plant species. The place is a beautiful old mess, its geology famous for minerals but also for clay, which is particularly fine and well suited to the making of ceramics.
Human-made
As reality is transmuted more and more into the virtual, I like to remember that everything made by humans is made from stuff pulled from earth or air. Silicon has a valley named after it, after all. Less well known is ceramic, deployed all over the high-tech landscape for its ability to insulate, resist, conduct, shield, and do other yeoman work. Ceramic traces a direct path between the most ancient manufacturing—humans were firing clay figures 24,000 years ago—and the Great iPhone Era.
I’ve loved ceramic ever since the time my mother was given a small collection of chipped and crazed Ming Dynasty bowls that had been dug up in Indonesia by Jesuit priests—friends of hers. I was ten. By their delicate feel and obvious durability, it was apparent that they were made of the same stuff—porcelain—as my mother’s English Spode china.
Ideal design from the cusp of modern
Decades later, while editing a science magazine, I started to collect laboratory ceramics. Vintage labware had begun to turn up on eBay: crucibles, funnels, casseroles, spoons, spatulas, and combustion boats. Basically: cookware for chemists. There were tiny dollhouse-scale crucibles as well as huge mortars that could hold 272 dry ounces of material. These pieces were utterly functional in shape, creamy gray or ivory in color, modern. But their modernity had a retro feel, echoing the apothecary. They had reached their ideal form and then ceased evolving: It was hard to tell a brand-new piece from one produced almost eighty years before. Modern, then, but from the cusp of modern.
“These pieces were utterly functional in shape, creamy gray or ivory in color, modern.”
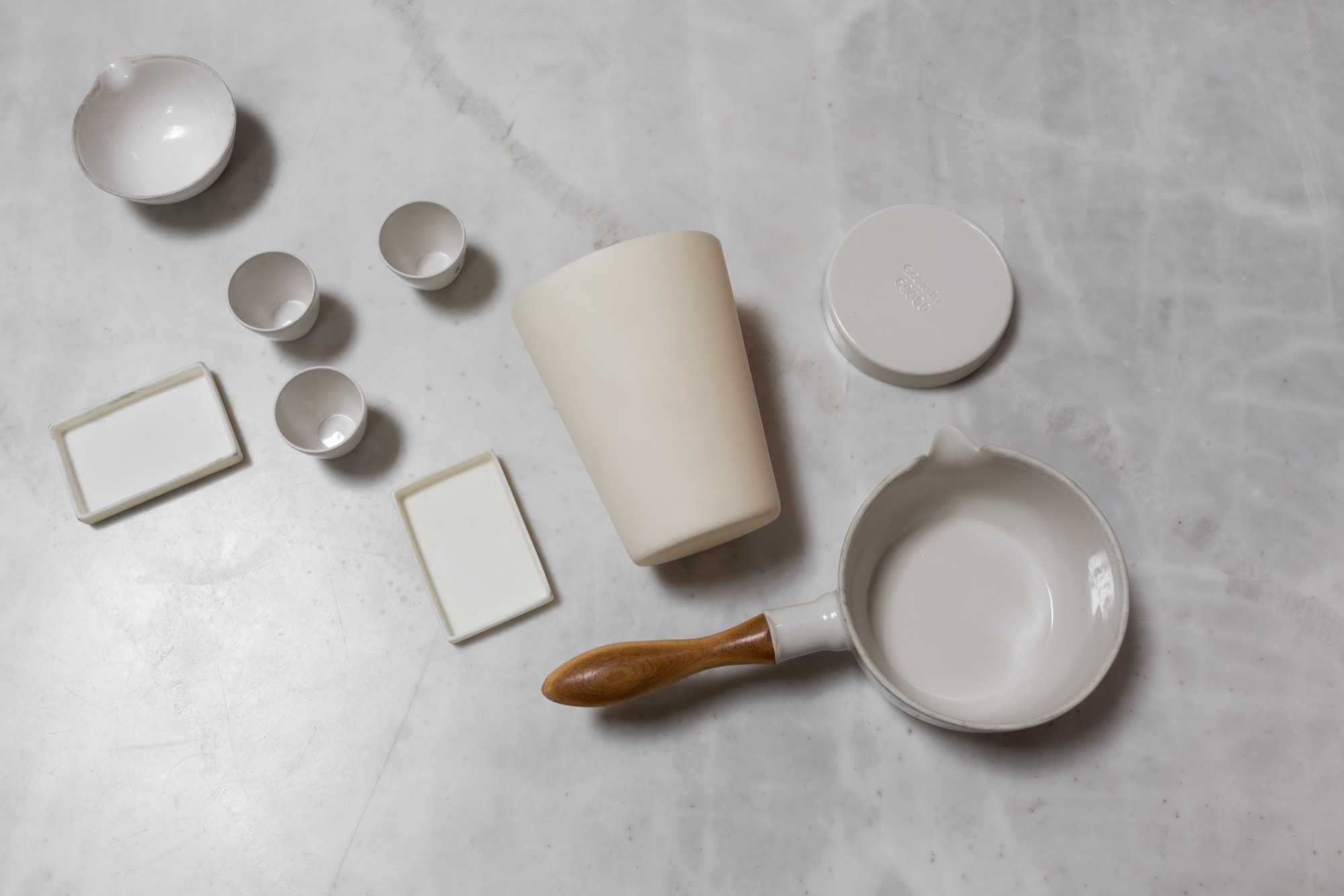
My lab ceramic pieces usually sported a simple mark, “Coors U.S.A.” I didn’t think much about that until I moved to Colorado, drove through downtown Golden on the way to Vail, and passed an old brick building attached to a much newer one. A sign announced the CoorsTek advanced ceramics company, and I finally put two and two together.
Coors—a Colorado family company
Early this year, after signing documents affirming that I was not a spy and understood I was entering a facility governed by federal security laws, I got a look inside the CoorsTek plant where the labware is now made. It’s one of several CoorsTek factories in Golden, and the only one to which I was likely to gain entry: The rest of the operations, here and in Europe and Japan, are devoted to a myriad of high-tech products such as body-contouring ceramic armor plates for soldiers (also beautiful objects, by the way). It’s a billion-dollar private company, owned by the Coors family, that long ago leveraged its labware skills to make ceramic parts of exquisite precision, used in rocket nose cones and hip-replacement devices and highly specialized one-off bespoke projects like the high-intensity lights that memorialized the Twin Towers after 9/11. But it’s the labware that I was interested in anyway, the seed of the whole ceramic enterprise.
My guide around the factory was Rob Spurrier, who has been at the company for thirty-six years and is now plant operations manager. A formidable, matter-of-fact journeyman tool-and-die man, Spurrier seems to like that he works for a bleeding-edge technology company whose roots lie in methods you could learn at the community center.
“Making this product follows your fifth-grade pottery class that you might have taken at school.”
It’s true that despite the oversize scale of the kilns, casts, racks, and presses in the huge plant, there’s a handmade vibe. Pieces are generally pressed by machine, not thrown, but if two parts have to be joined together, the slip technique would be familiar to any potter. I spotted one fellow working on ceramic “furniture” (which is the name for pieces that other ceramics rest on during manufacture). A piece cracked apart in his hands; he chucked the shards into a bin and started on another. Everywhere were racks of unfired “green” labware, looking as fragile as any raw clay things, awaiting the kiln. “Pugs” of refined clay, known as body, made in a nearby Coors plant and shipped here in metal tubes, looked like enormous strands of Plasticine.
Porcelain from ancient China to 1940s America
Classic labware is made of porcelain, invented by the Chinese more than two thousand years ago and improved in the thirteenth century. It is made by pulverizing and mixing a white clay called kaolin with other materials into a paste, forming the paste into shapes, then firing it at very high temperatures until the minerals liquefy in a glasslike way and bond with the rest of the material. Not until the 1700s did the Europeans crack the formula and technique. One who succeeded was Johann Böttger, a German pharmacist-turned-alchemist. Soon, there were porcelain factories all over Europe producing housewares and decorative goods. Porcelain, improved again, proved ideal for chemistry. It resisted chemical attack. It was minimally porous. It retained its mass. It could be subjected to thermal shock. The Germans dominated its manufacture.
That last fact meant trouble for American labs when the blockade of World War I ended the importation of German goods. The US government asked local industry to fill the labware gap. One firm that responded was Herold China and Pottery, in Golden. It had been installed in a defunct bottling plant owned by Adolph Coors, founder of Coors beer, by a clay expert named John Herold. Its purpose was to make ovenproof kitchenware. The pottery did not prosper, though it had early success producing crucibles for lab use at the Colorado School of Mines, also located in Golden. Herold left, then returned in 1915 to tackle the problem of producing labware for the national market. Coors soon bought the company outright and installed his son, Adolph Jr., to run it.
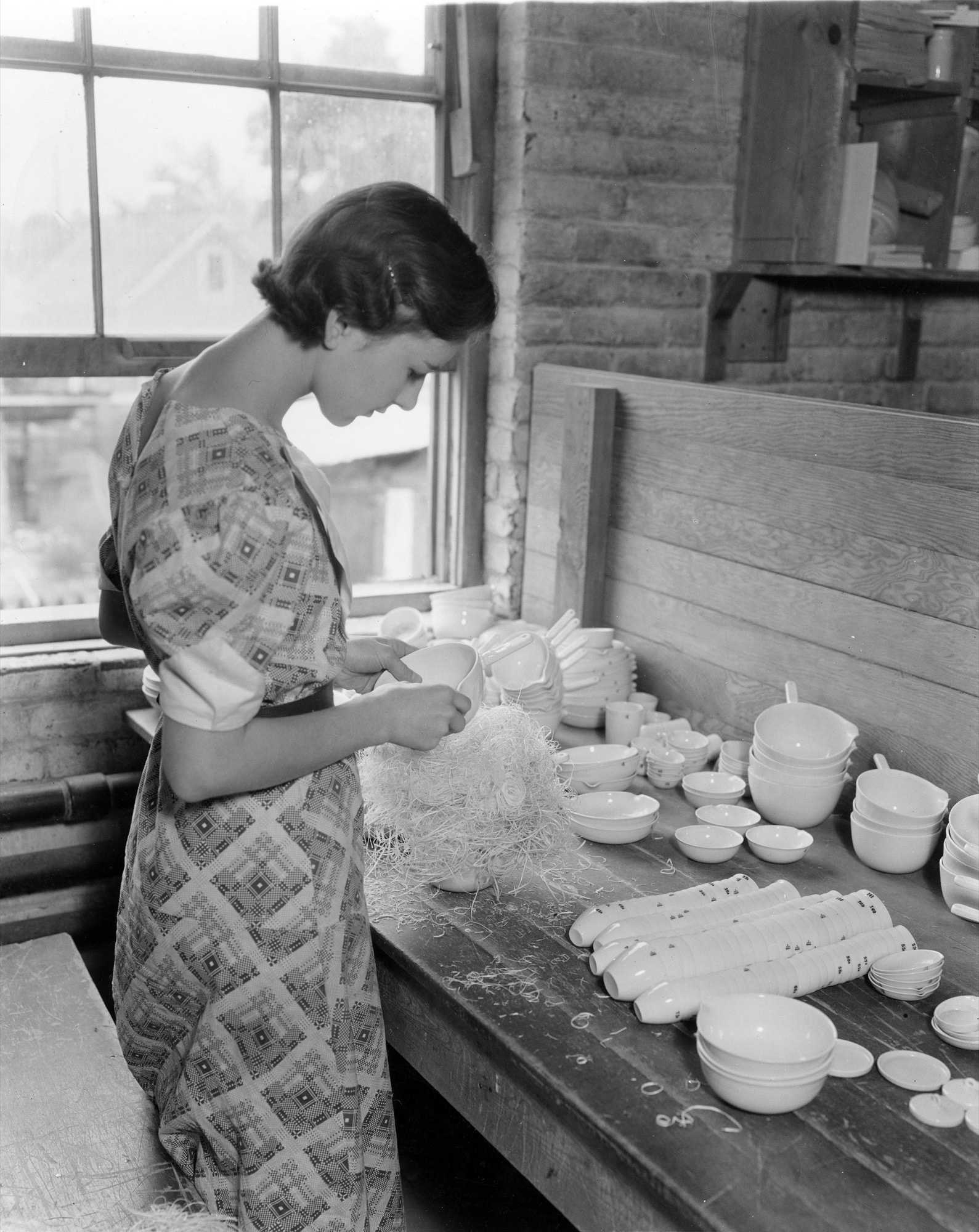
Alumina brings advanced ceramics
The Coors company went on to produce much of the country’s lab ceramics. Not much changed until the 1940s, when Coors acquired technology for forming clay into shapes that were far more complex and precise than conventional porcelain techniques could achieve. Then alumina launched the era of advanced ceramics. With alumina, purified aluminum oxide powder is swapped for clay. The powder turns into a ceramic under tremendous pressure. Over the decades, the process was advanced to make ceramics from boron, silicon, tungsten, and more. The range of modern ceramics is now fantastic. They can be hard as metal yet melt at much higher temperatures than metal. They can conduct electricity, or not. They can transfer heat easily, or resist it. They have names like Y2 O3, yttria-stabilized zirconia. But one property they share is beauty. Ceramics beg to be touched.
“The range of modern ceramics is now fantastic…. But one property they share is beauty. Ceramics beg to be touched.”
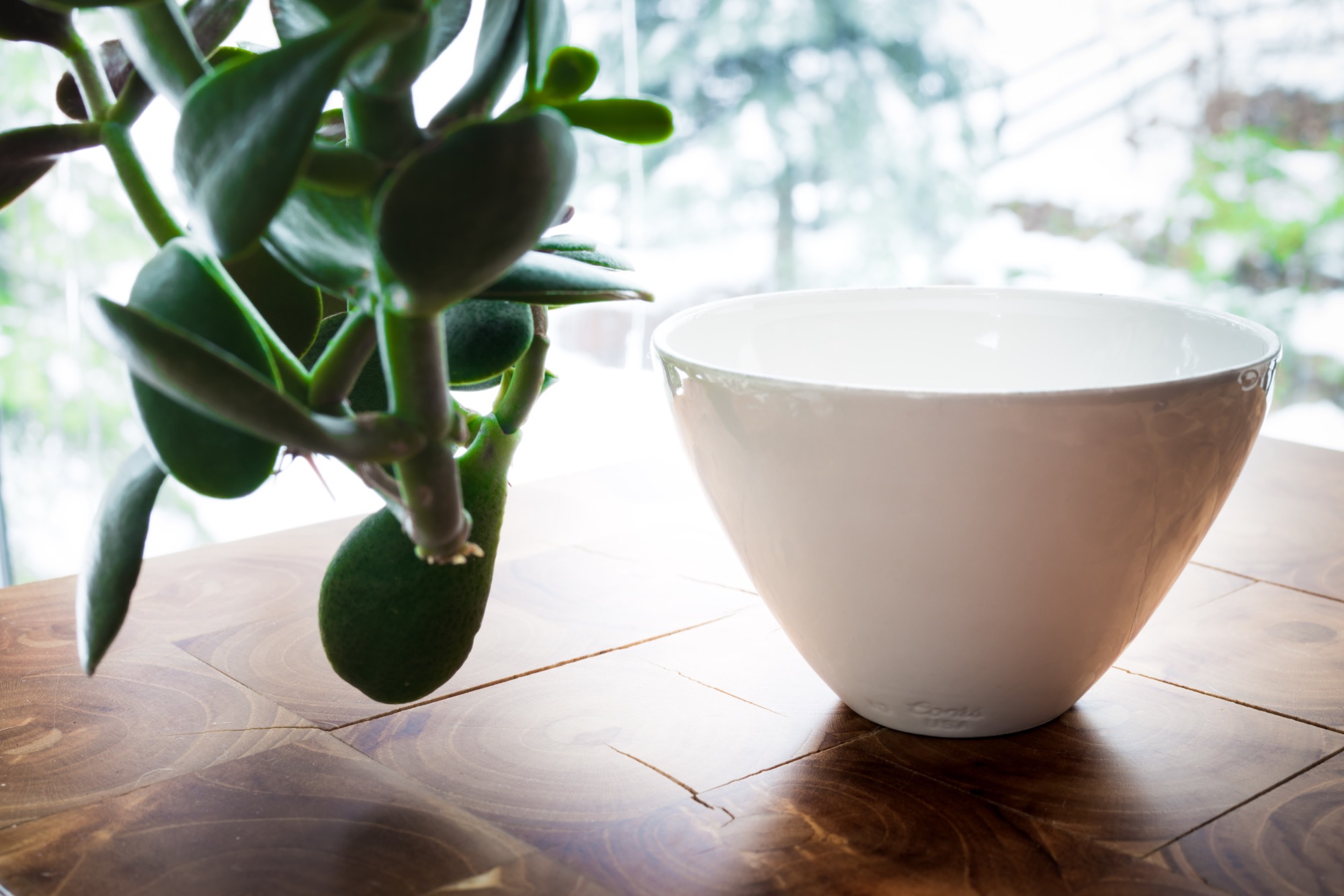
“I love the surface finishes we can achieve, and the feel of ceramic,” says Harrison Hartman, who runs marketing at CoorTek headquarters and keeps a foot-long, wood-handled CoorsTek pestle in his office. “Ceramics can be heavier than metal, and more dense.”
Jessica Nall, one of the company’s de facto historians, has an IT background but after joining CoorsTek became obsessed with clay and took a pottery class to learn to throw it. She got permission to hand-throw some scrap CoorsTek lab clay outside the factory. “You can throw it,” she found, “but it’s really difficult. I had to bring it back here to get fired and glazed because a traditional hobby kiln is much lower temperature.”
As the factory tour came to a close, I found myself wanting to cut a slice of clay and take it home as a piece of advanced Play-Doh. I sensed that Rob Spurrier would rule this not only verboten—the formula is proprietary—but silly. As a man who had overseen the production of millions of pieces of labware for scientists, he seemed to find my interest in crucibles and combustion boats as objects of beauty somewhat odd.
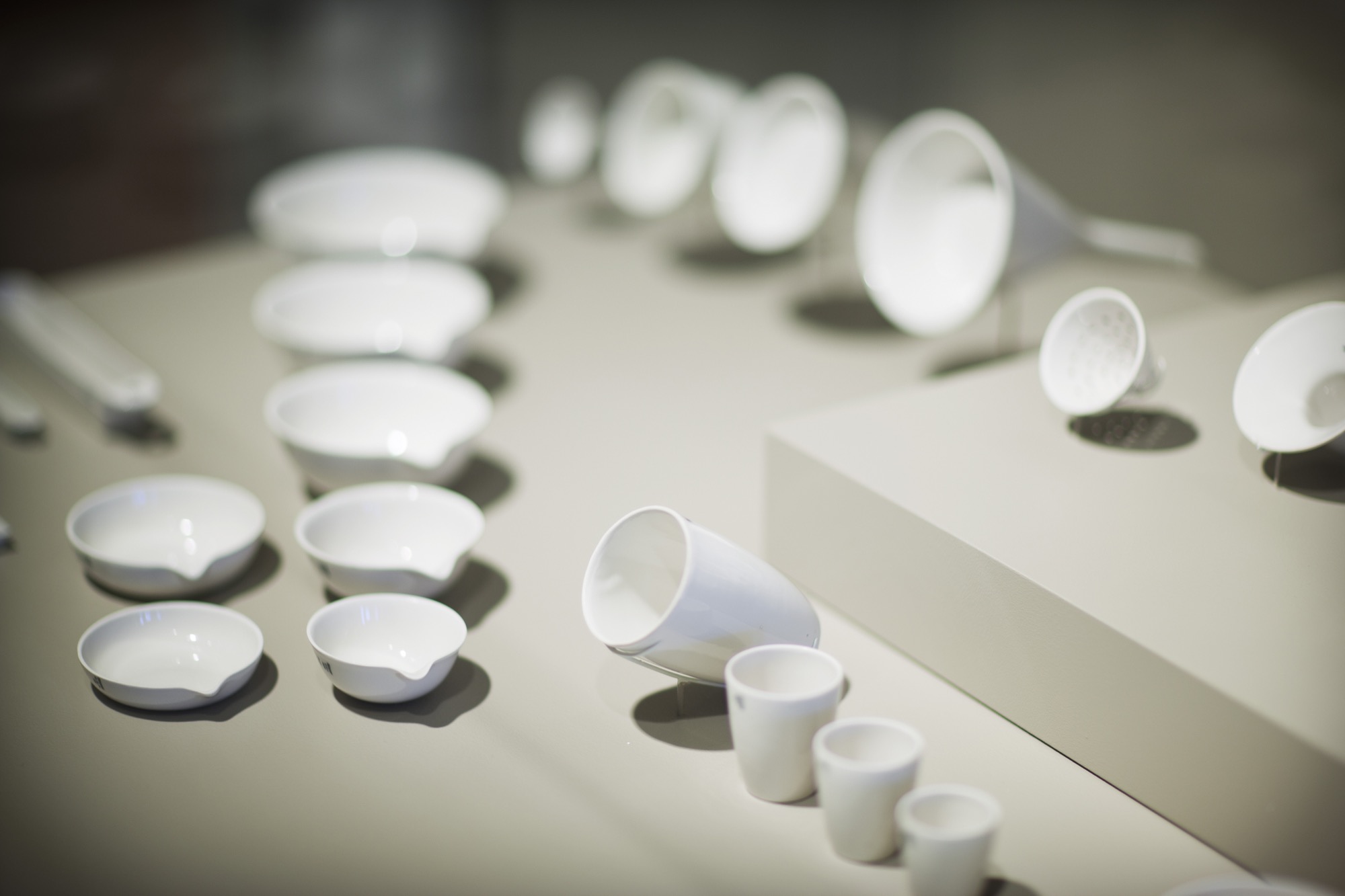
In 2011, Darrin Alfred, Curator of architecture, design, and graphics at The Denver Art Museum, gathered sixty-four pieces of CoorsTek for a small show called Potters of Precision. Alfred was attracted to the “simple, clean, straightforward, unadorned quality of the product,” and told me that Edgar Kauffman Junior, famous director of the Industrial Design Department at the Museum of Modern Art in New York, had connected the dots between labware and the aesthetic of modern home ceramics almost seventy years ago. On page twenty of Kauffman’s small 1950 book, What is Modern Design?, there’s a photo of porcelain dinnerware by the great Eva Zeisel, next to several pieces of CoorsTek ware. The latter, Kauffman wrote, was “used widely in modern homes because of elegance, usefulness, durability and low cost. In a laboratory, beauty is not required, but [it] appeared spontaneously in vessels that serve the scientists’ precisely stated needs.” I own vintage Zeisel dinnerware, swoopy, thin and minimalist, which I keep in my kitchen. I also have a stack of sixteen little CoorsTek alumina lab trays, each about the length and width of an old matchbox, on my desk. Unglazed, with a lovely matte finish, they have a pale ivory color that indicates 99.5 percent pure alumina. I pick them up, rub them, clank them together; they give off a modern sound, somewhere between that of metal and glass. They’re not something Ming Dynasty porcelain potters could make, or Johann Friedrich Böttger, or for that matter Adolph Coors, but they are something they would all recognize and admire. Something real, and of this earth, ancient and new at once. △
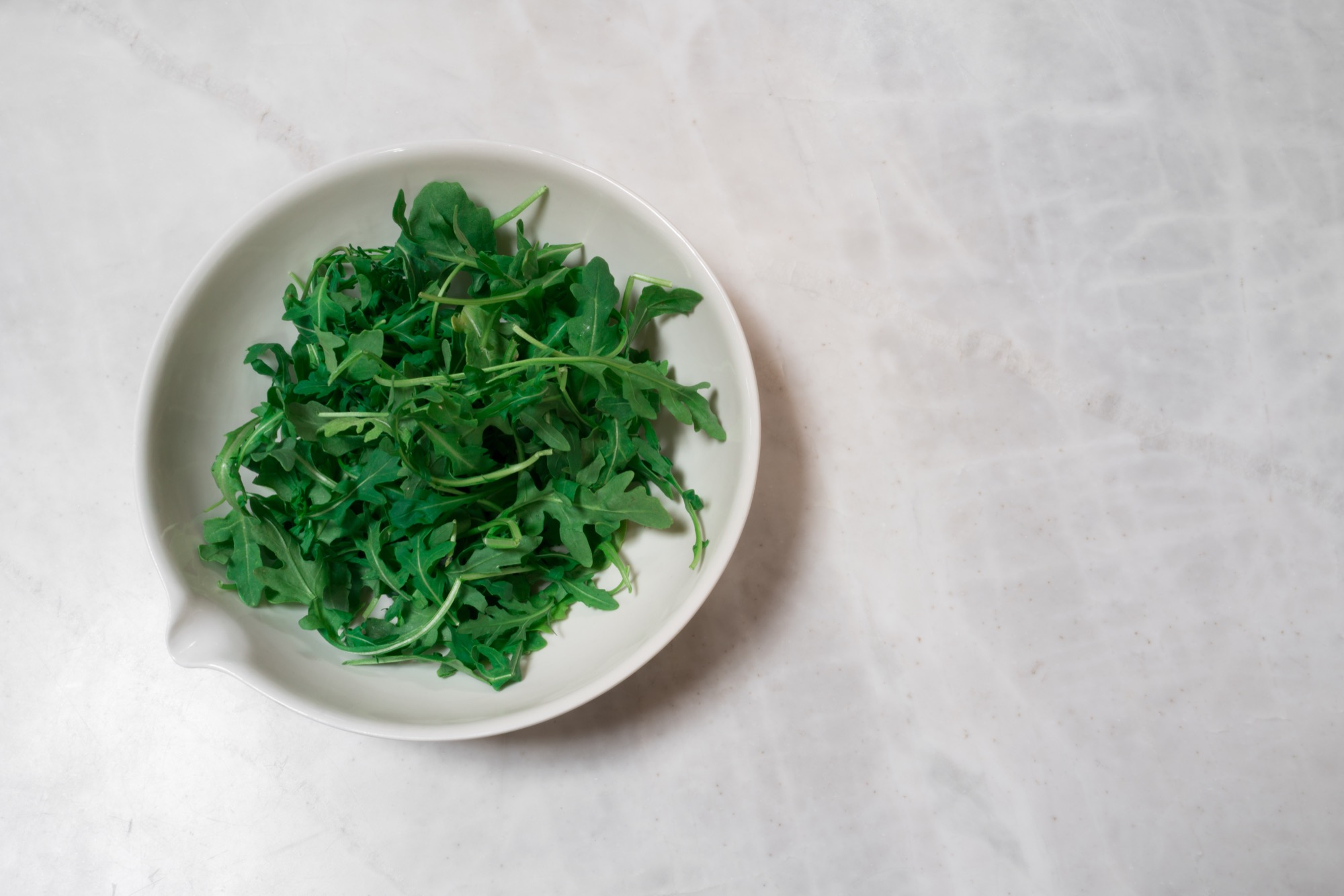
Behold
Through eyes and lens: A travel photographer hikes the Banaue Rice Terraces
To photographer Chimera Rene Singer, seeing the world from a mountaintop is a lot like studying an image—geometric shapes shift, nature becomes imaginary, real objects turn into mythical whatsits. When we look at an image, the image is not the subject it depicts, just as surrealist artist Rene Magritte’s “pipe” is not a pipe. What we see creates an entirely new sensation. Examining an image can be like tracing dragons and ships in the clouds. The experience of climbing a mountain can be like studying a picture. From up there, we read the world as visual poetry created by the lines and shapes of unidentified objects. Our focus is redirected. As we face significant altitude, we also rediscover our acquaintance with the earth and air that feeds us. The heightened perspective awakens a grounding humbleness we rarely feel elsewhere.
"The experience of climbing a mountain can be like studying a picture."
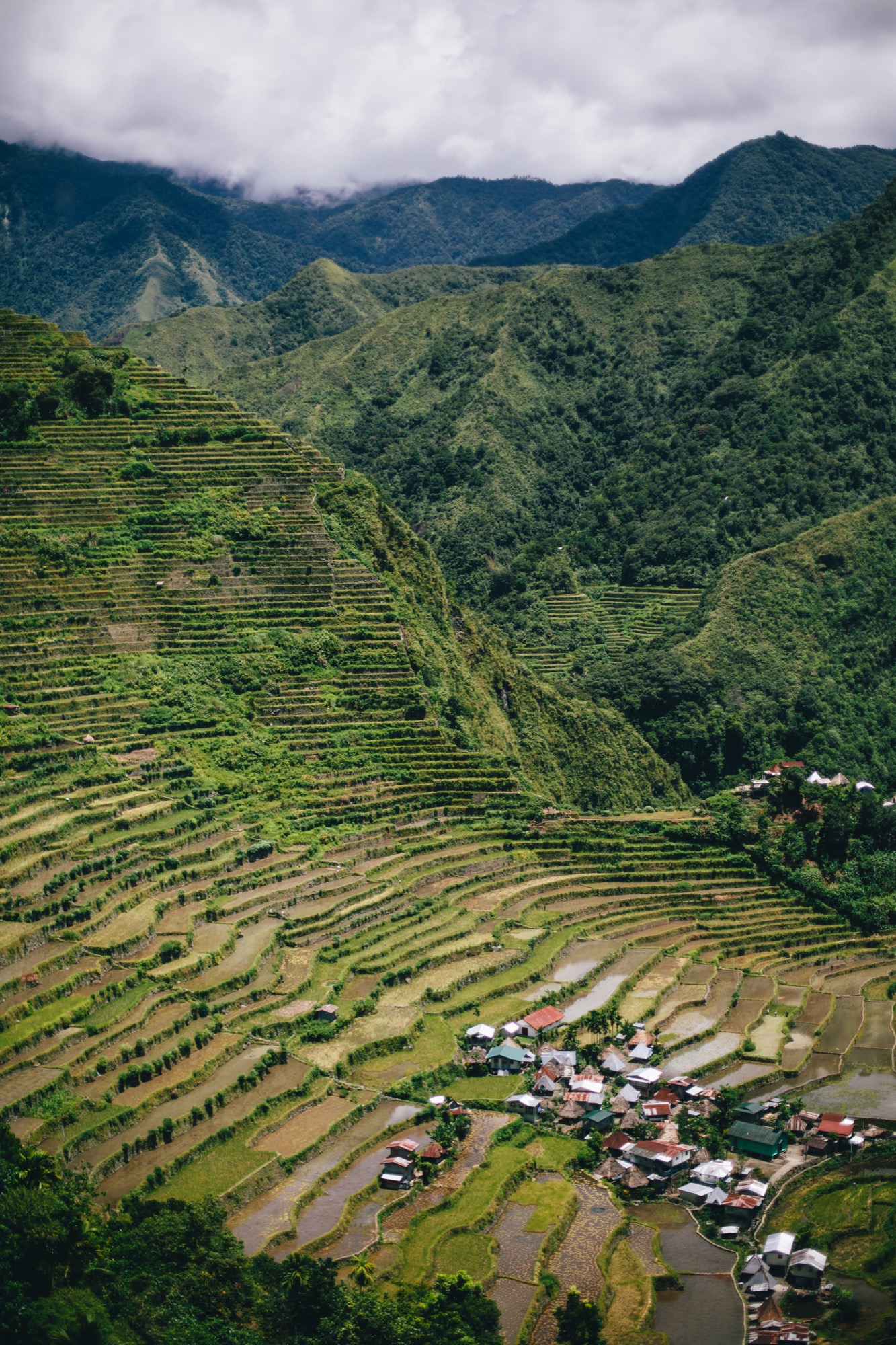
A few months ago, I visited the Banaue Rice Terraces in the Philippines with a group of other photographers. Rain clouds hugged the mountains as sweat clung to our faces. We lingered to snap images and paused to gaze toward the miles of green, before our guide ushered us on until we reached Tappiya Falls.
“From up there, we read the world as visual poetry created by the lines and shapes of unidentified objects. Our focus is redirected.”
The mountains that stretched before us were make-believe. We were in a children’s adventure story. We were like birds, looking down at our prey, watching our young, and searching for food. The mountains, the gleaners, and the specks of rooftops were splashes of yellow, green, and red. The land became geometry and color. Rocks transformed into fascinating objects as we saw them in the grander scheme of a mountainside, and distant gleaners became silent mobile shapes that we observed without hindrance.
“The mountains that stretched before us were make-believe. We were in a children’s adventure story.”
Though the mountains visually distanced our perceptions, our intimacy with the world deepened. We grew aware of the land and air as living presences. The sun snatched away the water from our damp clothes. From a distance, the gleaners’ smiles and henley t-shirts looked the same as the ones we wore. The patterns within a single leaf and the layers composing a hillside melded together in tangible green. The intricacy of the details within the magnitude of the mountains held significance. Our bodies were a part of the Banaue Rice Terraces, just as the Banaue Rice Terraces are part of the Philippines, just as the Philippines are part of the same Earth as our home, thousands of miles away.
Susan Sontag noted, “In teaching us a new visual code, photographs alter and enlarge our notions of what is worth looking at and what we have the right to observe.” As with photographs, mountains shift our assumed perspectives by giving us an aerial view of the world. We look upon the world with new eyes; eyes that observe what we commonly miss. Our souls are fed by its magnitude and our part in it. △
“In teaching us a new visual code, photographs alter and enlarge our notions of what is worth looking at and what we have the right to observe.”
Beyond the Pines
Ranging over the rugged nature of the Blue Mountains before winter falls in New South Wales, Australia
The temperature is brisk, the weather bleak as we enter between the pines. A forest of giants lurking over us, swaying with the flurry of winds as if inquisitively observing our every move. Boots tied, coats fastened, and a well-weathered knit in tow, Timothy James and I begin our travels through the majestic Blue Mountains.

The Blue Mountains
The Blue Mountains are a region and a mountain range in New South Wales, Australia. The range is a dissected plateau carved in sandstone bedrock that is now a series of ridgelines and dense gorges as deep as 2,490 feet (759 meters). This iconic place is heavily embedded in Aboriginal history and culture and is a UNESCO World Heritage Site.

On our first day of adventures, we discover a place beyond the pines: the Newnes State Forest, built for wanderers and wonderers. Grandiose in size, this dense woodland, situated amongst the mountains, requires expeditions off the beaten track. Upon entering the forest, we lose ourselves amongst the towering maze surrounding us. My mind drifts with the olive and gainsboro hues in the forest’s shrubbery as if lost in Britain’s majestic lake district. Sporadic clusters of poisonous fly agarics (amanita muscaria) inject a little whimsy as we walk. Foraging for mushrooms is common practice here, so with wicker basket in hand, we collect saffron milk caps and slippery jacks for a delicious, hearty mushroom risotto we plan for a perfect autumnal meal later that night.

Following our navigation through the forest, we set to explore the mountain’s higher ground. Envied by a postcard, the panoramic sensation of a Blue Mountain lookout is awe-inspiring. Cascading waterfalls dribbling and plunging down the cliff edge, rock formations like sculpted by the ancients, and cloud-clinging skies paint an almost impressionistic portrait of what seems unreal. The intrinsic beauty of each individual landscape bleeds into the next like a Monet watercolor; fluid and prolific. I’m not one for lists, but everyone should experience Govetts Leap, the Bridal Veil Falls, Evans Lookout, the Shipley Plateau in Blackheath, Olympian Rock, The Lost City, Mount Hay, and the Valley of the Waters.

The Blue Mountains and Central Tablelands rise westward from the Nepean River and are home to many native species of sh including the Australian bass and mullet in the east and the Murray cod, golden perch, and silver perch in the west. Strapping on our polished Timberland boots, and zipping up our thick jackets, Timothy and I set out at the crack of dawn for a long bush walk to remote rivers to catch some lunch. That imbued serenity of sitting alone on a log, thermos of chamomile tea brewing beside you, shing line out, and hunting for some lunch whilst listening to Angus and Julia Stone’s latest album is indescribably idyllic. For someone who is innately incapable of really relaxing, this comes pretty darn close to it.
“For someone who is innately incapable of really relaxing, this comes pretty darn close to it.”

On the water
After the rains from the night before had swollen the rivers coming off the mountains, Timothy and I rent a boat and paddle our way along the rapid tides introducing us to a whole new angle of these beautiful surroundings. From above, I felt as if I were floating amongst the clouds, but the perspective from the gorges below reveal the mountains’ quite imposing presence. The fading blooms of rush lilies and yellow eyes surrounded by that rich emerald tone in coral ferns set the decadent scene whilst we paddle between these friendly giants, as if part of Tolkien's fellowship. Without sounding too indulgent, true wanderlust is lying on your back in an old tin dingy with your best mate, looking up at a beautiful pale blue and creamy cloud sky, listening to the trickling waters around you, and exhaling slowly. I recommend this.
"From above, I felt as if I were floating amongst the clouds, but the perspective from the gorges below reveal the mountains’ quite imposing presence.”

In the apple orchard
It is now later in the afternoon and we are both feeling fairly peckish. We decide to wander into Logan Brae apple orchard on the Shipley Plateau about five minutes from Blackheath. Imagine long lines of crooked apple trees as far as the eye can see growing amongst the surrounding mountains and dating back to 1919 when they were originally planted. The history of this place is like a scent in the wind, along with Gouldian finches, crimson rosellas, rainbow lorikeets and golden whistlers flying past in kaleidoscopic flocks. Selecting, picking, and then munching down on a juicy Logan Brae red is a memory I won’t forget. Then later reminiscing on that apple’s flavor whilst spoiling myself with a slice of homemade, freshly baked apple pie eaten in the orchards.
I’ve found there is an almost sartorial splendor amidst the mountainous region. Wanderers from afar clad in chunky merino knits, and worn, tethered denim. Hues of autumnal trees and earthy tones fill each lookout and traveling collective. The perfect collaboration of style and function as if taken straight out of a Burberry campaign shot by Tim Walker in Northern Scotland. If you find yourself itching for a road trip to the mountains, my advice to you is make sure to pack a comfortable boot, clothing for almost any climate, an extra knit just in case, a wide-brim fedora, and a well-thought-out playlist of easy-listening songs. The perfect score can elevate an iconic setting into ground-breaking cinema, and what Timothy and I ventured through could be Oscar-nominated gold. △
Styling Credits
Mushroom Foraging
BOOTS: TIMBERLAND | JEANS: ZANEROBE
Sunrise
COAT: CLUB MONACO | BAG: LANGLY BEANIE: SCOTCH & SODA
Pine Forest YELLOW THROW: MRS.LUXE | @MRS.LUXE
On the Water KNIT AND BEANIE: SCOTCH & SODA PADDLES: NORQUAY CO. BLANKET AND HARNESS: PENDLETON WOOLEN MILLS
JAKE WEISZ | @JAKELING
Based in Sydney, Jake Weisz is an Australian photographer and film director with an affinity for the wild and whimsical. His wondrous style captivates his followers by acquainting them with stories of the marvelous and the majestic. Through his work, Weisz invites us to “go down the rabbit hole” into his fantastical world, taking us on the enchanting journey unfolding beyond the lens. “When entering this world be cautious,” he warns, “as you may not want to leave once you are under its spell.”
TIMOTHY JAMES | @THISISTIMOTHY
Timothy is an architect, designer, and maker, currently living in Sydney, Australia, and working as a model. Working across a mixture of creative fields allows his work to constantly evolve. His approach to style, design, and passion for creative collaborations provides an eclectic mix of content.
They Call It Happiness: Hotel Wiesergut
A serene Austrian retreat set against ski slopes and hiking trails
Saalbach Hinterglemm / Salzburger Land / Austria Owners Martina and Josef Kröll traveled the world in search of inspirations for their Wiesergut Design Hotel and returned to create space for their vision. “We wanted to give our hotel a modern identity and, at the same time, honor the values and traditions of a family business,” they say.
Designing the twenty-four luxury suites, the Krölls relied on tried and trusted authentic materials such as natural stone, oak wood, and cast iron, combined with elements of nature and a calming color scheme of earth tones.
The Wiesergut is situated directly on the ski slopes (valley station Zwölferkogelbahn) of one of the best ski resorts in the Austrian Alps.
The Soul Catcher
Peter Haimerl's progressive designs save derelict farmhouses
Munich architect Peter Haimerl saves the old souls of derelict farmhouses through progressive design. Garnering the German architecture prize, his concept of inserting concrete cubes inside historic facades creates modern living spaces while preserving vernacular Bavarian architecture.
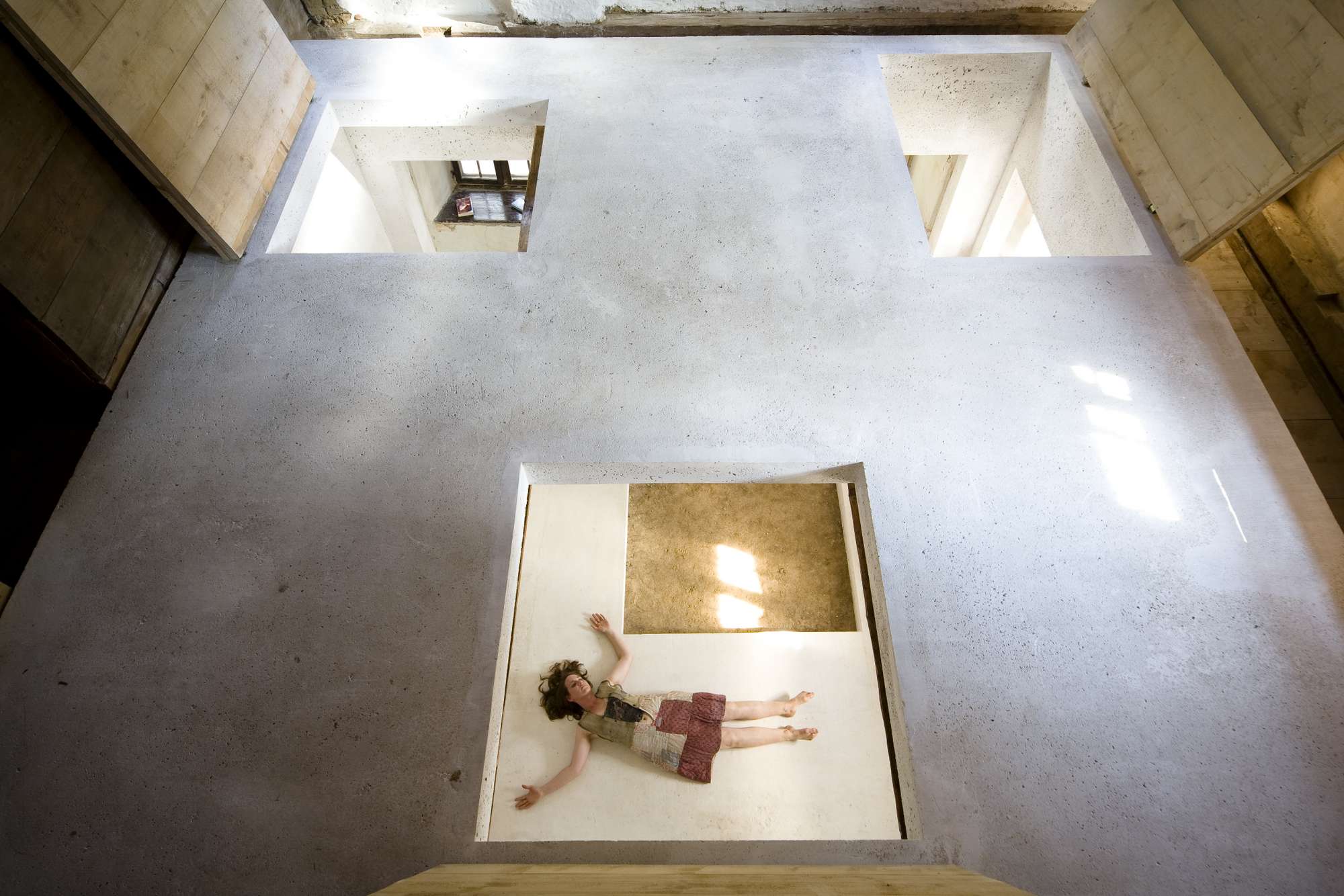
Cilli remained the last living soul in the old farmhouse built in 1840 in the Bavarian Forest. The farmer woman had inhabited the Waldler farm’s spartan living quarters at the edge of Viechtach, a small southern German town near the Czech border. When Cilli passed away in the 1970s, Peter Haimerl’s family inherited the historic farm, and young Peter resolved to someday save the building from deterioration—an endeavor that nearly two decades later would at first prove difficult for him. Haimerl had just graduated from architecture school in Munich in the early 1990s when, brimming with gusto, he ripped out the ceiling to create more space in the low-ceilinged parlor. “I interfered with the structure of the house by doing that,” Haimerl says in retrospect. “It became very clear to me that the houses here have a distinct character—that a house’s spirit lives on.” Wanting to preserve the soul of Cilli’s old farmhouse, he drafted close to 100 designs. It wasn’t until years later that Haimerl, by now a renowned architect, ventured into the actual restoration.
“It became very clear to me that the houses here have a distinct character— that a house’s spirit lives on.”
He soon discovered a hidden grid in the house’s structure; the proportions and dimensions themselves revealed a coherent picture. “To discover this took time. It appears the carpenters back then had an intuitive understanding of the framework. Many craftsmen and architects today, by contrast, are mere implementers of concepts from the home improvement store,” grouses Haimerl, who abhors Toscana-style mansions and, even more so, the romanticized yodel-cabin aesthetic often found in the Upper Bavarian and Austrian alpine regions. Fortuitously, he found himself in a particularly fitting area for his very personal project: The faraway, barren Bayerwald is miles removed from alpine kitsch and tourist hordes. In fact, the region suffers from rural exodus, since the young and educated are migrating to the cities. Country idyll meets slow decline here.
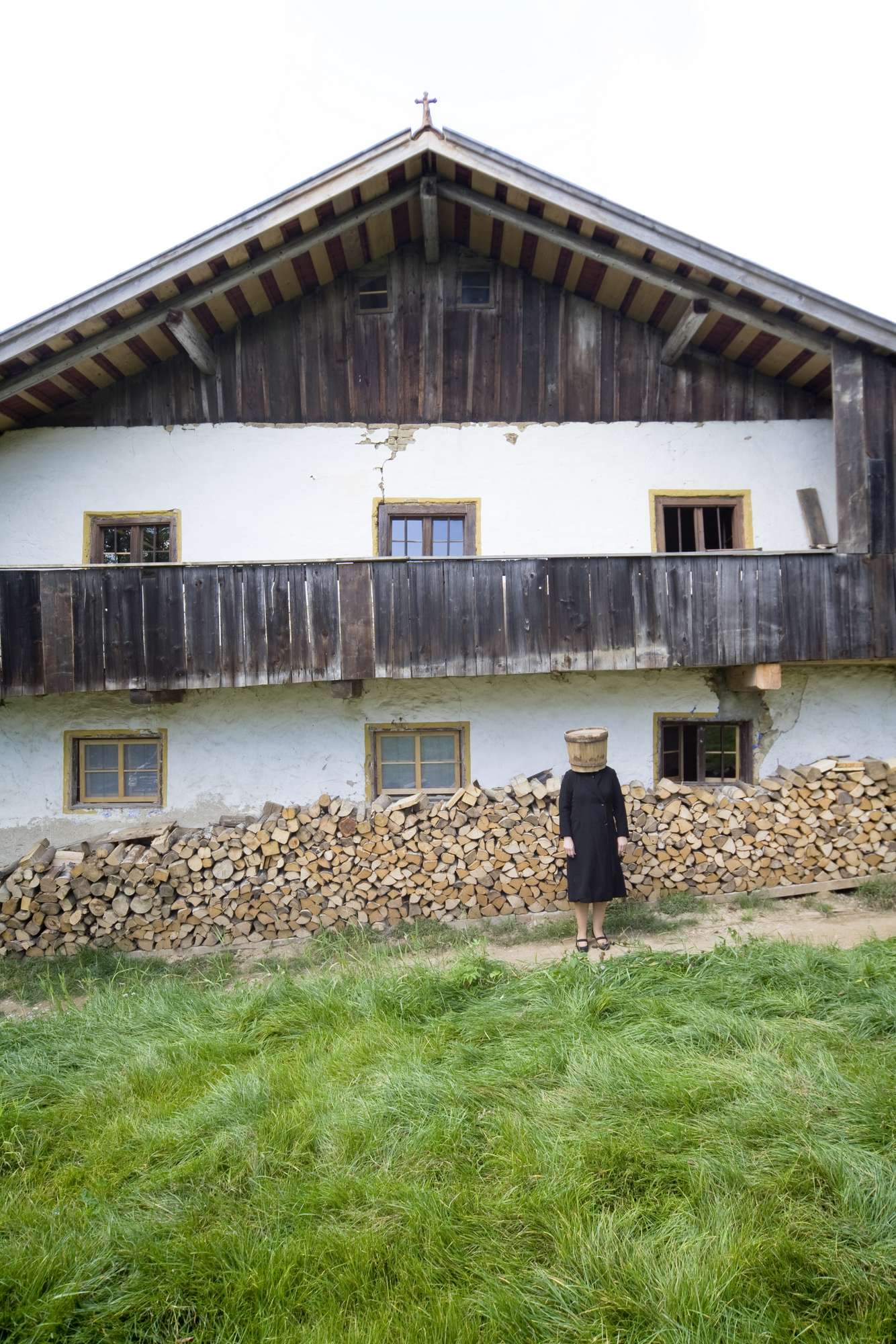
Out of stock
Many of the old houses and farms have already been torn down. Authentic historic design has become rare to find, the architect regrets. “Those were the homes of simple, poor people. They had to make do with the little they had, which characterizes the particular quality of construction.” Logs were treated rudimentarily, and artificial elements were reduced to a minimum. Haimerl is fascinated by this reduction to the essential, the individuality, the deftness of traditional Bayerwald architecture, which was soundly adapted to the given materials and setting. The old farmhouses were invariably built parallel to a geological phenomenon known as Bayerischer Pfahl, a quondam 150-kilometer- (93-mile-) long quartz vein traversing the northeastern Bavarian Forest. Ostensibly, the people in the region oriented themselves by the Pfahl.
His adoration for his native region and its peculiarities combined with his respect for traditional craftsmanship eventually drove Haimerl—who by now was practicing architecture in Munich—to entirely preserve the original exterior facade rather than “restoring the house to death,” as he phrases it. Instead, the new was to meet the old with prudence—a premise for all of Haimerl’s projects.
Set in time and concrete
Driving past the little chapel toward the forest, stately new construction projects and revamped farmhouses remain blatantly absent from the landscape. Time seemingly stands still here. Facades quietly crumble. Envisioning anyone living here is difficult.
In addition to the facade, Haimerl preserved the building’s underlying fundamental makeup—the stable in the house, the Austragskammer (a small room customarily reserved for a live-in aging relative) on the building’s north side, the granary in the attic, and the barn under a roof that extends all the way down to the ground. Haimerl poured four concrete cubes into the derelict farmhouse’s interior—lightweight concrete, to be exact, with aggregate foam-glass ballast. The foam-glass ballast, made from recycled glass bottles, is highly insulating and eco-friendly. The concrete dams the house from the inside while shielding it against the outside. The original facade remains intact; the ancestral farmhouse lives on. Haimerl received the Architekturpreis Beton (architecture prize, concrete) for this technique in 2008. Moreover, the vivid glass surface references the Bayerwald’s traditional glass industry.
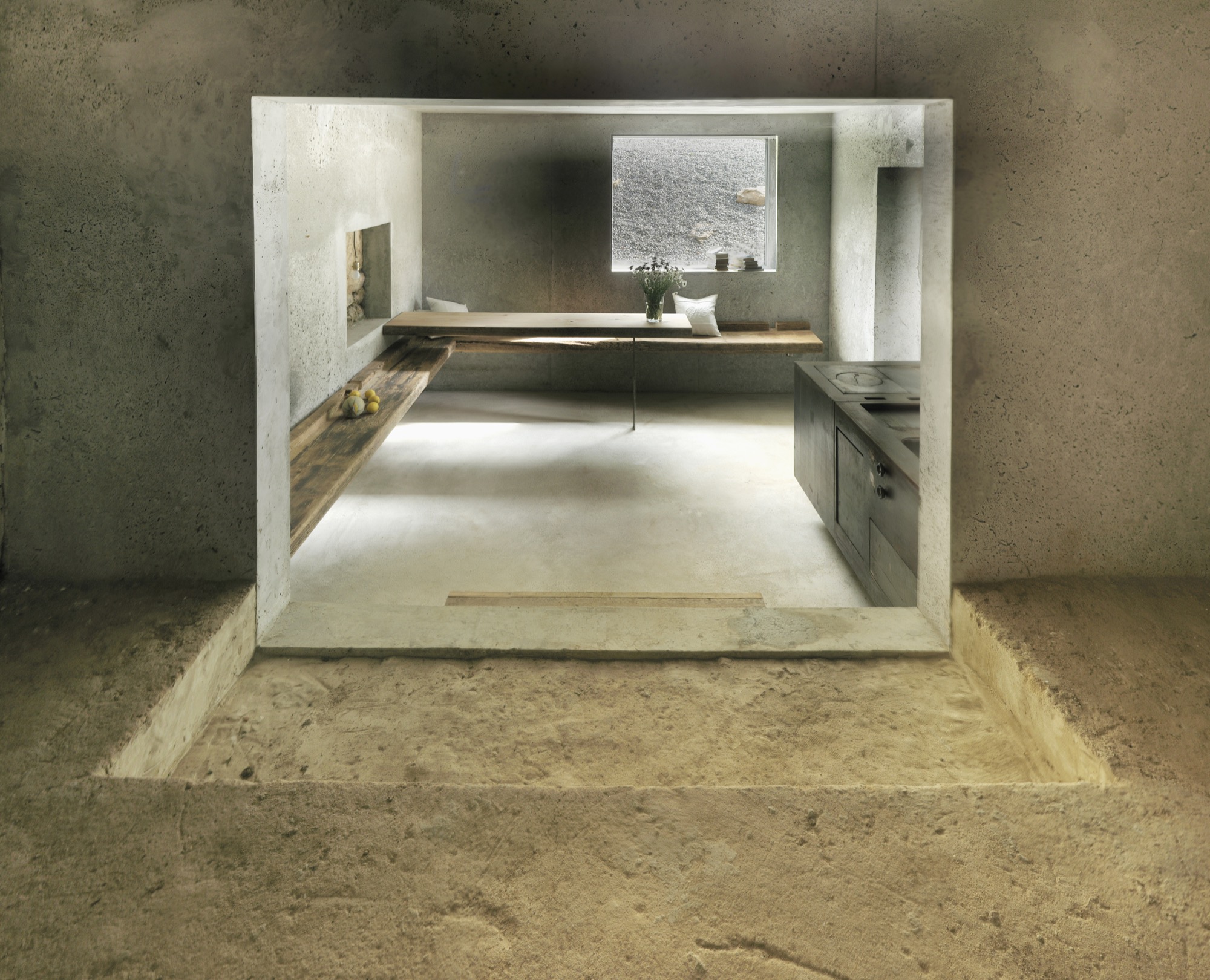
The project’s realization proved challenging, since walls and ceilings had to be poured in one piece and the concrete needed to mold to the old masonry’s somewhat crooked plaster. The former Stube (parlor) is now the Mutter-Kubus (mother cube), the only heated space in the house. The three smaller cubes—bathroom, kitchen, and bedrooms—are heated by the fireplace in the great room. “We wanted the house to be comfortable, to an extent. But this wasn’t to be a house designed to serve us. The installations needed to be adequate for the old farmhouse and conducive to its time and scale,” Haimerl explains. Big openings in the concrete give view to the old facade, the old windows, and the attic. The large attic hatches are closed in winter and opened in summer for light and air. Parts of the old loam floor stayed exposed. Time and history are integrated within. “I want the patchwork character, those pieced-together elements of the existing building, to remain visible,” says Haimerl. “You have to be able to see the places where the house needed to expand, where it needed to grow with the needs of its inhabitants.” The building’s history is evident in the layers of peeling paint, the variation in the walls’ thickness that marks different building phases, in the antiquated electrical wiring, in the feed trough in the stable. Even the sparse interior design references the farmhouse’s ordinary past. The existing part of the building is furnished exclusively with pieces that were already there before the renovation, such as the old wooden bed that Cilli, the old farmer woman, slept in, and an old dress that still hangs in the closet—a patchwork of decades and a mirror of time, like the old farmhouse itself. Haimerl’s wife, Jutta Görlich, visualizes that sentiment in artful photographs.
“You have to be able to see the places where the house needed to expand, where it needed to grow with the needs of its inhabitants.”
The new living spaces inside the concrete cubes are furnished with salvaged artifacts and pieces made from recycled materials, such as reclaimed-wood benches and an iron stove built with recycled materials in the new kitchen. It’s comfortably warm in here, and the house’s old soul is perceivable. It’s easy to see why the architect loves to spend time in his idiosyncratic vacation home.
The farmhouse also serves as the architect’s office and showroom—here, he can demonstrate his design principles, his innovative mix of old and new. Something he continues to do. His project “Birg mich, Cilli!” (Salvage Me, Cilli!) received outstanding press coverage and raised great interest among city folks longing to escape to an authentic Bayerwald house. The project is equally recognized by the locals, who value the idea of preservative restoration. For that reason, Haimerl founded the interest group Hauspaten Bayerwald—loosely translated, “a call to adopt a Bayerwald house.” The initiative brings together builders, architects, investors, craftsmen, and grantors for the salvation of these relict houses.
Concert hall Blaibach
The movement has not only catalyzed the renovation of several historic farmhouses—and with that the architectural revitalization of the Bayerwald—it also connected Haimerl with the noted German baritone Thomas Eduard Bauer. The fellow Bayerwald natives collaborated in building a “refuge” for the Kulturwald festival Bauer had established to honor and celebrate the region’s culture. In a tenacious effort, and despite initial protest from the locals, the two contrarians created a strikingly innovative concert venue in the small neighboring community of Blaibach, where world-class musicians perform today. The building in the form of a tilted granite block partially sunken into the village square and outfitted with a granite gravel facade was largely funded through Bavarian government programs.
So, too, were the new community center and city hall next door: As part of the pilot project Ort Schafft Mitte (Place Creates Center) for the revitalization of abandoned village centers, Haimerl encased the existing building with a minimalist shell made from his recycled-glass concrete. The new concert hall he built was to evoke a sense of awakening in this somewhat desolate region. An open staircase beneath the monumental lithic structure leads into the foyer. From there, concertgoers reach the steeply ascending auditorium, which seats 200 guests on wire chairs. The slotted wall of cleverly stacked concrete slabs was entirely designed according to input from acousticians. On the outside, the tilted cube was clad with granite rubble, and many residents of the former quarrymen's village lent a hand. In 2015, the jury of the Deutscher Architekturpreis (the German architecture prize) distinguished Haimerl’s firm for the concert hall in Blaibach, among more than 150 submitted projects.
Haimerl x Euroboden
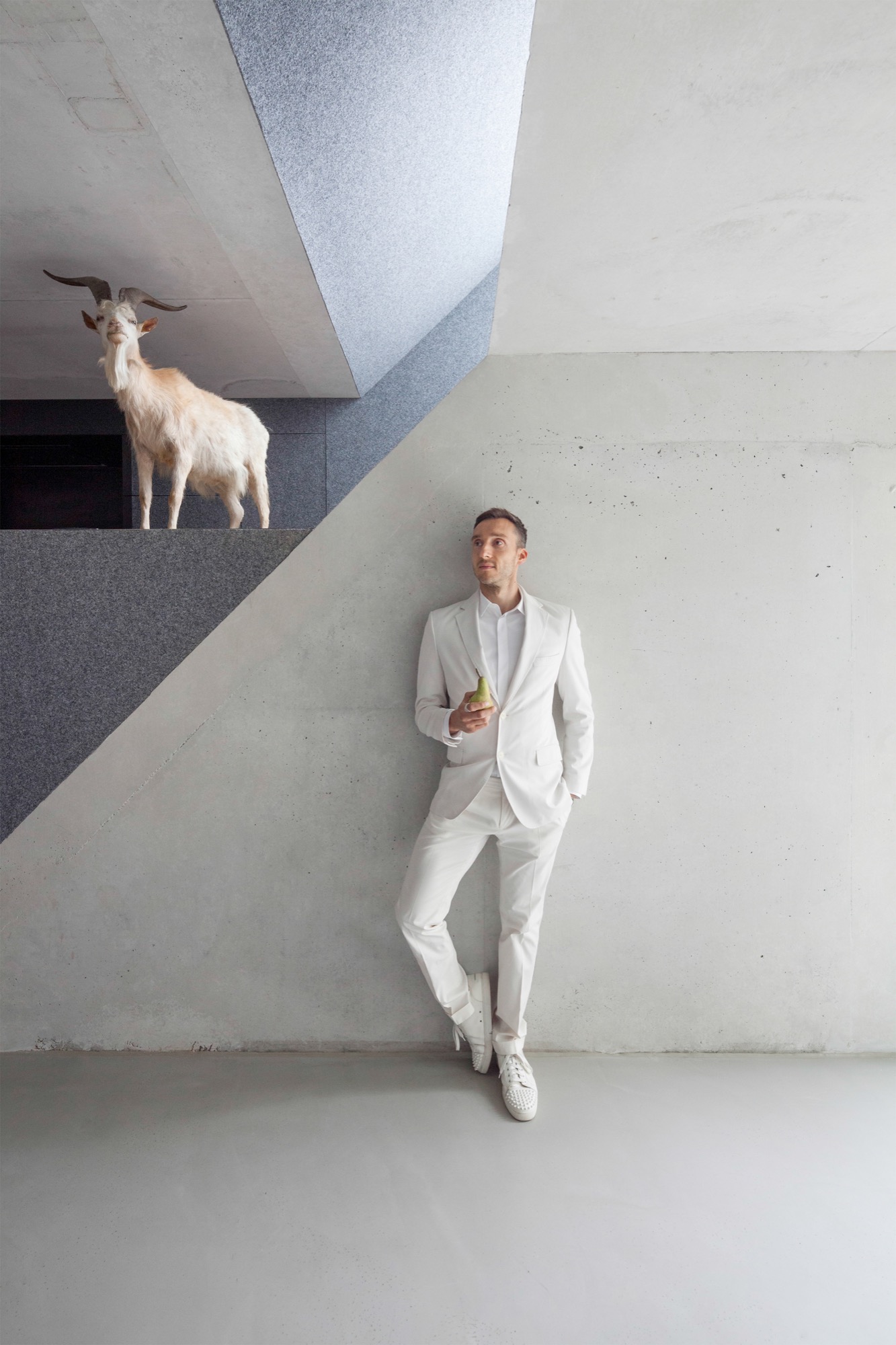
While the prestigious award was the highlight of his career so far, the unorthodox architect has no intention of stopping there. He recently completed his newest project—Verweile doch (Stay Awhile)—in collaboration with the construction and development firm Euroboden. In the Munich suburb of Riem, Haimerl applies the same preservation concept as with his Cilli project, without disregarding the peculiar characteristics of the town’s oldest estate.
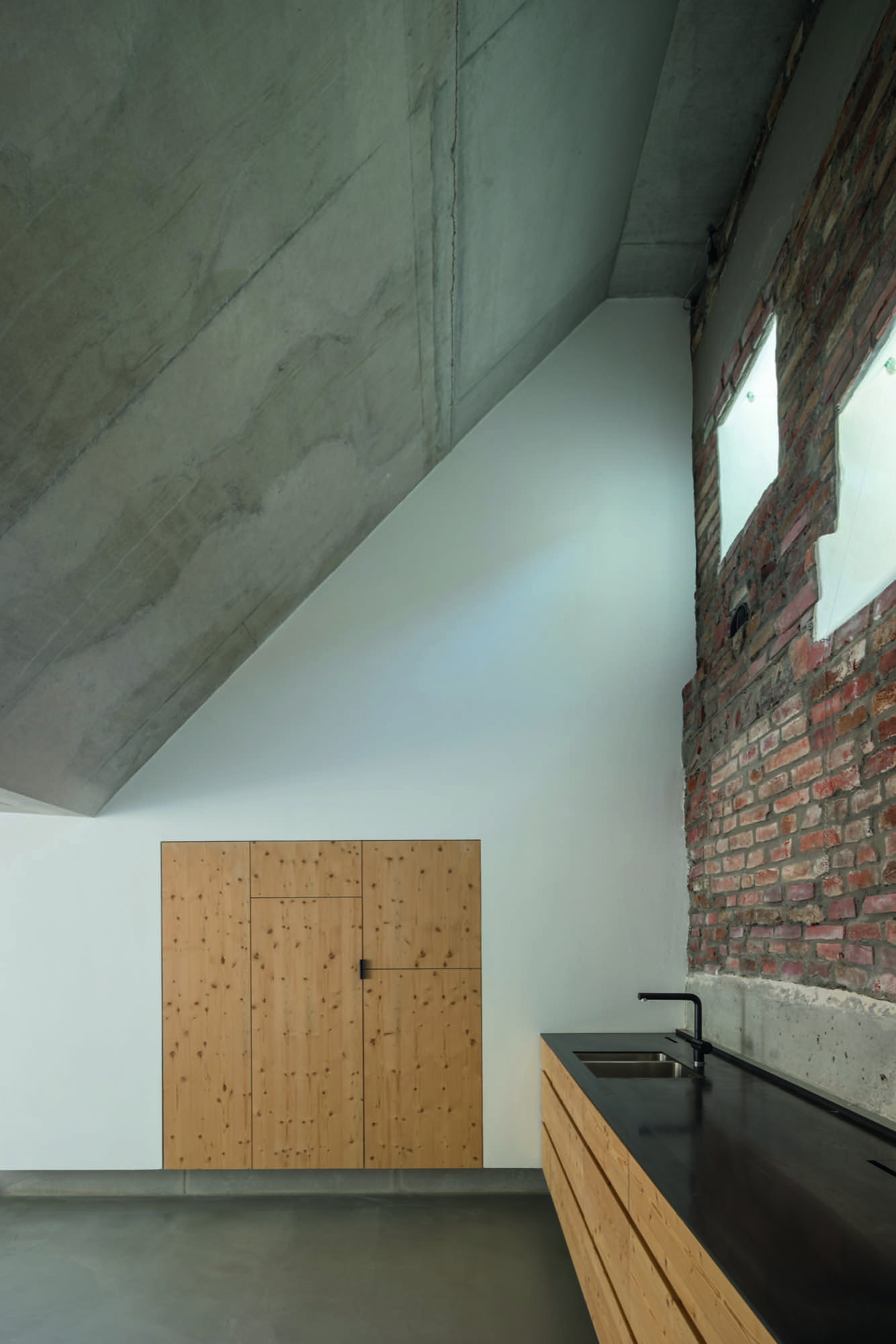
Built circa 1750, the Zendath estate consists of a farmhouse and stables. Only parts of the residential portion and remnants of the stables were left standing, though. “With the historic farmhouse’s ambitious transformation, we wanted to create a pathbreaking paradigm for dealing with architectural heritage,” says Euroboden CEO Stefan Höglmaier. He and Haimerl intensively studied the rich history of the Schusterbauern house and its inhabitants (generations of owners were shoemakers and farmers) before embarking on their installation of two family-friendly dwellings. They connected the home and the stables spectacularly by inserting a concrete cube. Set into the forty-five-degree roof, the cube creates new levels with living spaces. Its steeply angled walls are a nod to the nearby alpine peaks. While the first unit remained largely intact except for a modern kitchen and bathroom, Haimerl’s design of the second unit encroached far more radically on the old structure. From the entryway behind the old barn door, multilevel mezzanines lead to a two-story space with gallery. Beyond lie the living room with a fireplace and the bedrooms. Exposed concrete, light-colored wood, and gray felt make up the interior architecture in this part of the building—only the old barn’s collar beams reveal that the centuries are overlapping here. “My architectural concept is based on two premises: preserving historic building stock while at the same time introducing a reinvention of space,” says Haimerl. He achieved just that in Riem. Once again, he saved the house’s soul through singularly progressive architecture. Once again, he caught that old soul and grandly made his mark with minimalist yet artistic aspiration to connect tradition with modernity. △
Monolog der Schusterbäuerin / Monologue of the Shoemaker Woman
1
es wird erzählt,
hinter dem Feldstadel,
ein kleines Häuschen
Dort wuchsen die Schuhe auf seinem Grund
*
it is said,
behind the barn,
there was a little house,
and there, the shoes grew out of the ground
2
es wird erzählt,
ihr Stubenboden war so sauber,
essen konnte man darauf
*
it is said,
her living room floor was so clean,
you could eat off it
3
es wird erzählt,
die Stallschwester Nanni spielte im Sommer unter dem Birnbaum ein Grammophon
Alle Knechte der Nachbarschaft kamen zum Hören
Sahen die wilden kleinen Früchte Tanzten wild in der großen Stube
*
it is said,
in summer the stable girl Nanni played a gramophone under the pear tree
All the servants in the neighborhood came to listen.
They saw the small, wild fruits and danced wildly in the big living room
4
es wird erzählt,
dass der ganze Zehent
der Kirche zu Riem zu reichen ist
in Geld
*
it is said,
that the whole tithe
had to be paid to the church of Riem
in money
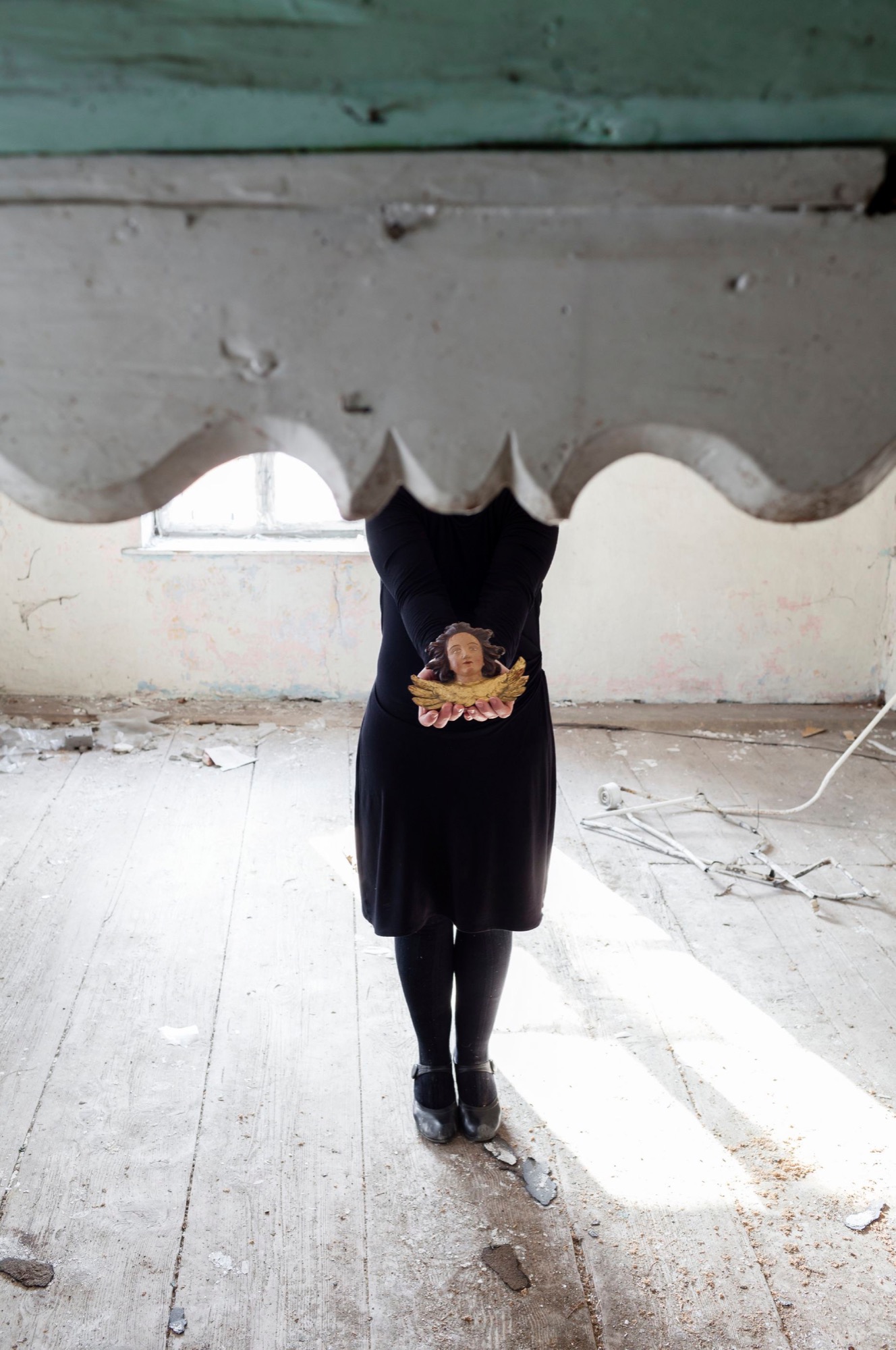
5
es wird erzählt,
der Balthasar ging 24 Mal barfuß nach Altötting
Um 3 Uhr früh weg,
abends um 6 Uhr in Altötting
Ein braver Mann!
*
it is said,
that Balthasar went to Altötting barefoot 24 times
He left at 3 in the morning,
and was in Altötting at 6 in the evening
A brave man!
6
es wird erzählt,
die Schusterbauern haben sich verdient gemacht
im Dorf, für die Kirche
und gegen das Feuer
*
it is said,
the shoemakers rendered services to the church
in the village
And against fire
7
es wird erzählt,
mit dem Flughafen verschwanden die Felder,
da verschrieb sich der Schusterbauer
dem Pferdesport
*
it is said,
with the airport the fields disappeared,
so the shoemaker turned to
equestrian sports
8
es wird erzählt,
ein Lehrbub sollte von seiner Furchtsamkeit geheilt werden
In der Ledertruhe versteckte sich einer als Leiche
Man glaubte ihm nicht und nahm ihn bei den Ohren
*
it is said,
an apprentice lad needed to be cured of his fearfulness
Someone hid in the leather trunk pretending to be a corpse
He was not believed and was grabbed by the ears
9
es wird erzählt,
nach dem Brand der Scheune
verschwanden die Schusterbauern
von dieser Erde
*
it is said,
after the fire in the barn
the shoemakers disappeared
from this Earth
Peter Haimerl was born in 1961 in Viechtach, Bavaria. He studied architecture at the University of Applied Sciences Munich. After graduating in 1987, he worked for various architecture firms (1987–1988 for Günther Domenig, Vienna/ Graz; 1988 for Raimund Abraham, Vienna/New York; and 1988 for Klaus Kada Graz/Leibnitz). In 1991, he founded his own firm in Munich. Among his best-known projects are the remodel of Munich’s Salvator garage (2006), Das Schwarze Haus in Krailling (2006), “Birg mich, Cilli!” (2009), the concert hall in Blaibach (2014), and the restoration of the Schusterbauern farmhouse in Alt-Riem, Munich.
Haimerl received the Architekturpreis Beton in 2008, the Best Architects Award in gold in 2009, and the Bayerischen Kulturpreis (Bavarian culture prize) and the Deutschen Architekturpreis for his concert hall in Blaibach. Haimerl is married and has two children.
Recipe: The Perfect Egg Sandwich
A simple dish to remind you to try new new things in life
You need a small cast-iron pan...
Ingredients
- Artisan bread
- Butter
- Farm-fresh egg
- Salt/pepper
- Japanese mayonnaise (Kewpie)
- A handful of arugula (basil is nice too)
- Tomato, sliced
- Bacon, cooked
Preparation
Heat up the cast-iron pan on medium heat while toasting two slices of bread.
Melt butter in the pan and, once hot, add cracked egg. Sprinkle salt and pepper on the egg and let it cook for three to five minutes, depending on how well-done you like your egg.
In the meantime, spread mayonnaise on each slice of toasted bread. Add a handful of arugula to the bottom slice, place egg on top, add tomato and bacon and cover with the other slice.
Eat and resist the temptation to make another one.
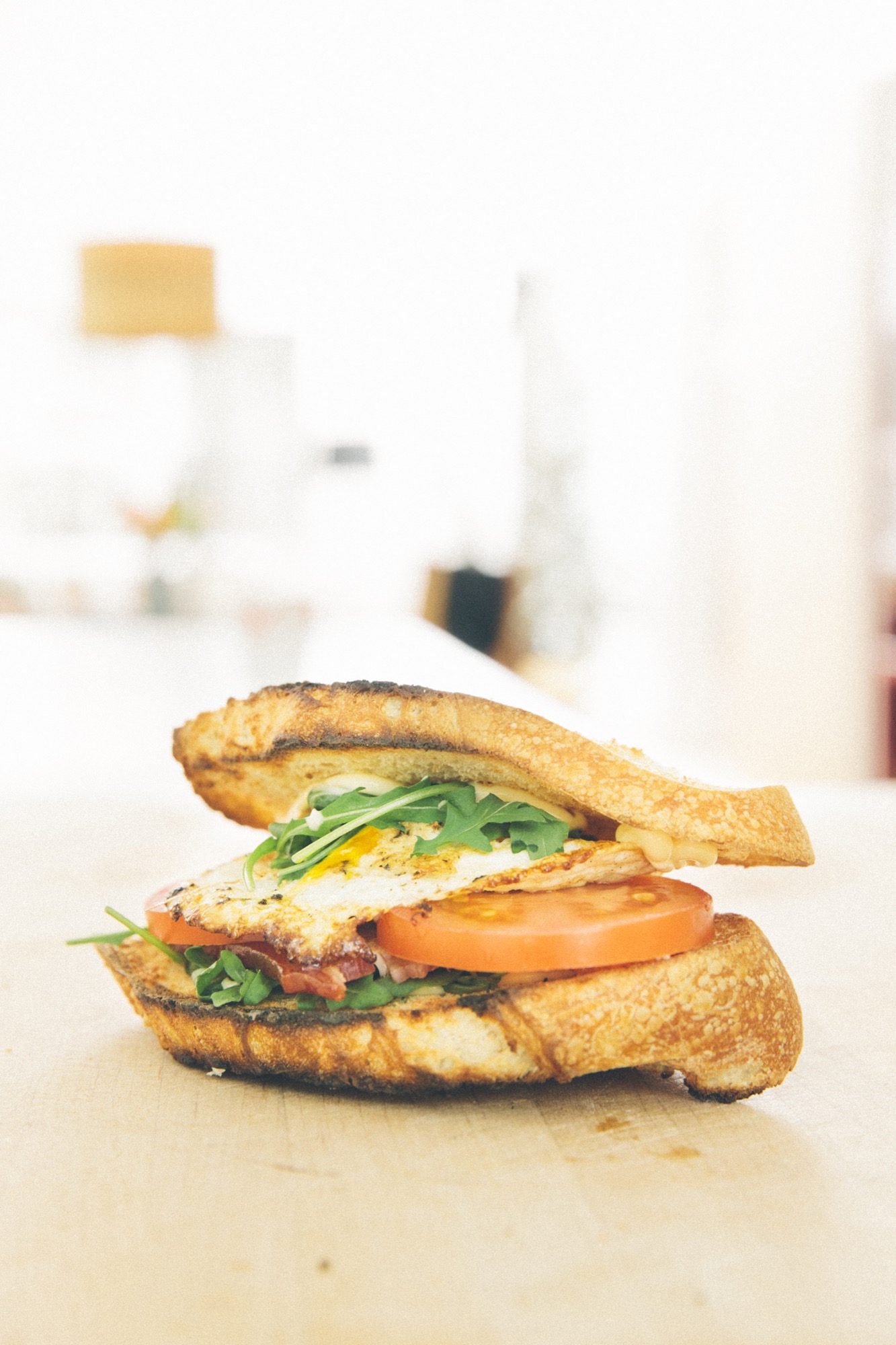
Read the story of a Boulder ad and marketing exec whose Griswold #2, a gift he'd only come to appreciate years later, reminds him to try new things in life.
It'll Pan Out
His Griswold #2 reminds a Boulder ad exec to try new things in life
To eat an egg, you must break the shell. How my cast-iron pan became a symbolic reminder to take risks and try new things. The reward is tremendous and defining. I remember the first time I went fly fishing. It was a disaster. But I loved it. Being on the water hunting fish is a grand way to spend the day. It took me three seasons to get to the point where I can consistently catch fish. It’s a process. You need to find where the fish are. Determine what they eat. Place the fly so perfectly the fish think it’s real. Pray the fish strikes. Set the hook. Fight the fish. Land it. Your reward? You get to hold in your hands a magnificent creature . . . only to release it, so you can catch again another day. The process never gets old. The reward is extraordinary.
I’m fortunate that I was open to learning something new and had a good friend willing to teach me. In hindsight, he gave me an incredible gift neither of us recognized at the time. Sharing and being open to trying new things takes courage on both sides. It’s worth it, though. You learn who you are, what makes you happy, what drives you, and what you want to do with your life. I call it perspective. Others call it wisdom. Whatever it may be, I just wish it hadn’t taken me so long to realize, because there were many things along the way I didn’t try.
“Sharing and being open to trying new things takes courage on both sides, but it’s worth it.”
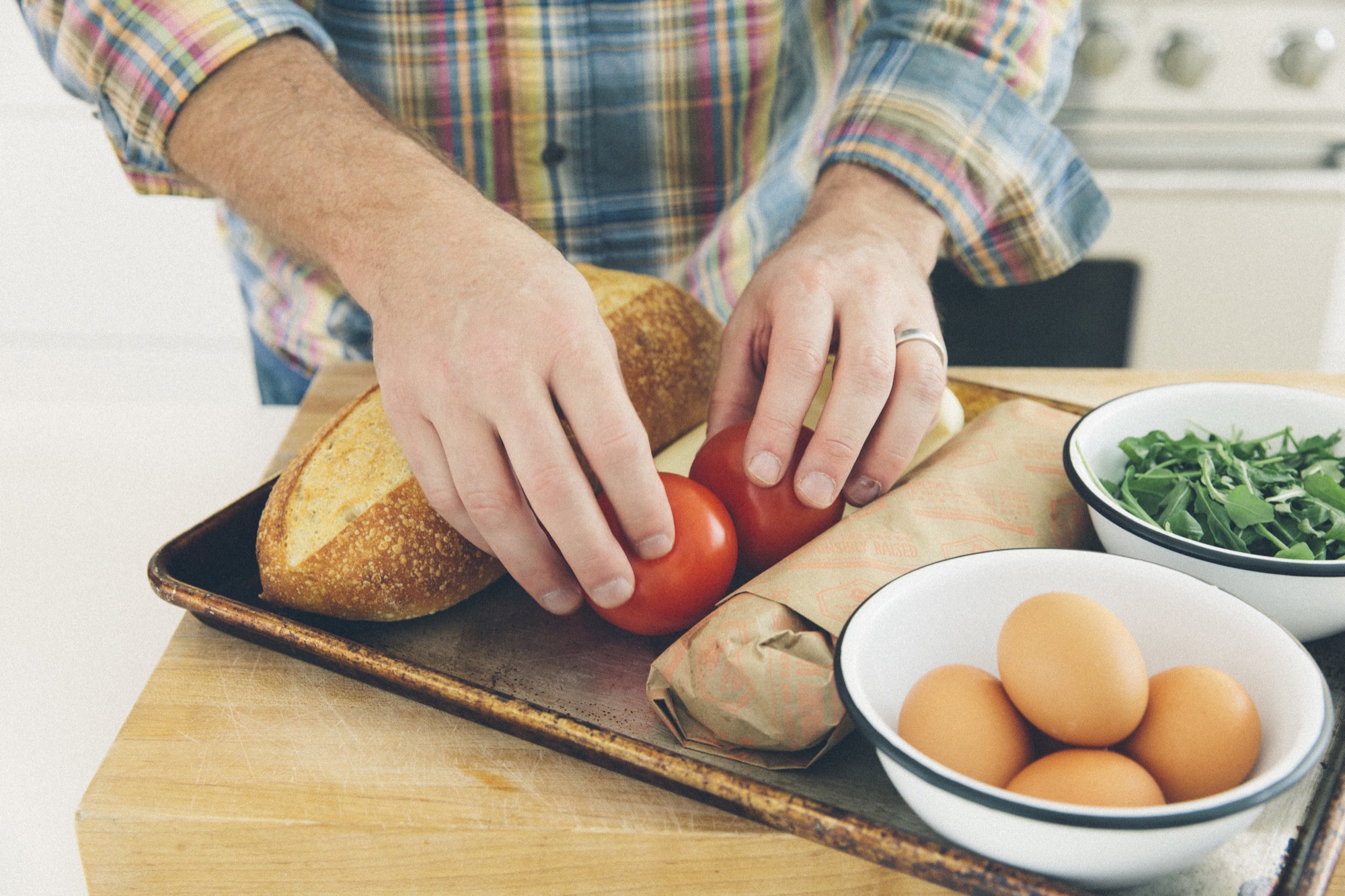
Kitchen memoirs
Each time I did have the courage to expose myself to something new, the experience had a profound impact on who I am today. At the time, it’s hard to know this. So you need to find courage to be out of your comfort zone.
When I was in college, I took a big risk plunging into a new experience. My father invited me to spend the summer with him and his wife on Block Island, Rhode Island. I had visited the island many times and loved it, but had never lived there, nor had I lived with my dad in quite some time. I was apprehensive. It was unfamiliar territory.
My father and his wife, Cynthia, live a life filled with the simple pleasures of food, wine, art, and entertaining—he, ever the consummate host, and she, chef extraordinaire. Thanks to his encyclopedic knowledge of wine, Dad has an interesting story to pair with whatever is in your glass, making every sip taste that much better. And Cynthia’s cooking is so effortless, the first bite makes you wonder how long it took her to make this food.
Life was relaxing at their comfortable house on a quiet dirt road. The sound of the crashing surf, trails to the beach or to town right out the back door. The bountiful garden grew every imaginable vegetable. When I close my eyes, I can still see the delicate squash, the bright green asparagus, the leafy arugula. It was an idyllic spot. A nostalgic place and a sense of life I wish I could revisit every year.
During that summer, I was exposed to something that has since become a defining part of who I am: good food. Cynthia subtly shared her love for food with me. She didn’t ask me to cook or to work in the garden or even to clean up the kitchen. Instead, she made delicious, satisfying food for me. All of the time. Each meal had ingredients from the garden, contributing to the fresh, delicious flavors. I don’t remember her actually showing me how to make any of it. I observed and asked questions. It was obvious she loved to cook. It was during that summer she instilled that same passion in me. I just didn’t know it yet.
"It was obvious she loved to cook. It was during that summer she instilled that same passion in me. I just didn’t know it yet."
The gifted Griswold
When I left the island to go back to school, Cynthia gave me a cast-iron pan. A Griswold #2, actually. I couldn’t have imagined then that a small pan would one day become such an essential part of my everyday life. When I dug out the Griswold years later, I realized the gift’s significance. It wasn’t just an amazing antique pan that’s incredibly hard to find nowadays, it was a gift that carried with it my love of food.
For the past fifteen years, I’ve been cooking all sorts of things—exploring different techniques, different combinations, growing my own vegetables, hosting dinner parties, challenging friends to cook-offs. I scour the latest cookbooks and food magazines for inspiration on what to make next. Cooking has become my passion, a gift that now I love to share with friends and family.
My favorite dish Cynthia would prepare in her cast-iron pan was an egg sandwich. I’m sharing how to make this sandwich with the hope it will push you, too, to try something new or bring back memories of a forgotten experience that may have made you who you are today. So here’s to summer. A time when the sun rises earlier, giving you extra time to sit, enjoy a tasty breakfast sandwich, and reflect. A time of renewal. A time to try new things. A process worth repeating over and over again. The reward is life-changing.
In Memoriam
I wrote this essay, which originally appeared in print in Alpine Modern 02, to honor my father and his wife, Cynthia. In the months since then, sadly, Cynthia has passed away. But I am enormously thankful she was able to enjoy this story—her story—and learn how much of an impact she had on me and my family. We love you, Cynthia.
Recipe: The Perfect Egg Sandwich
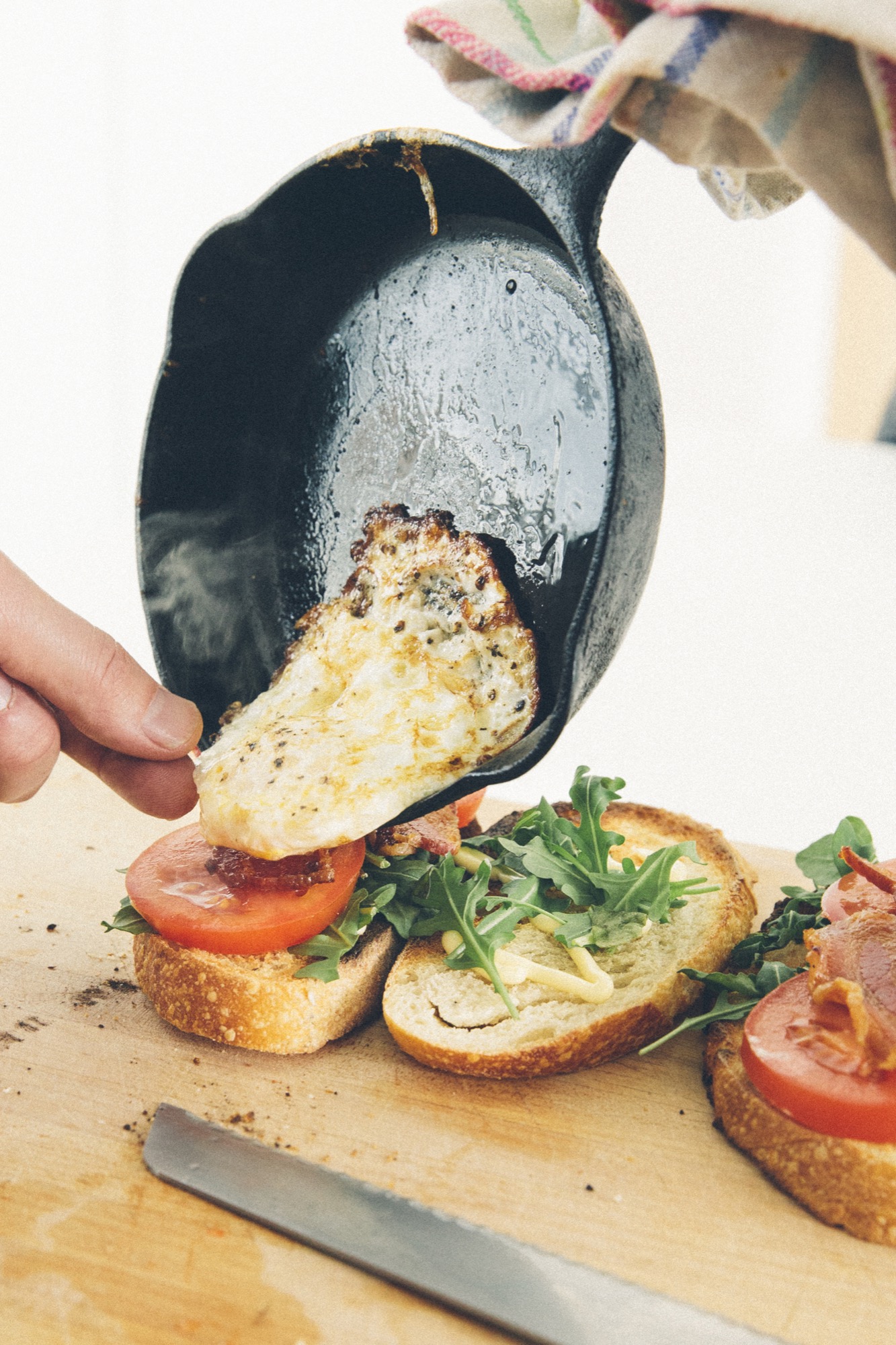
You need a small cast-iron pan...

How to season a cast-iron pan
- Wash your pan in hot soapy water to remove any surface oils. Then heat in a 200oF (ca. 90oC) oven until completely dry. The heat will also “open up” the iron, making it more accepting of the seasoning.
- Apply a thin coat of flaxseed oil to the hot pan. Coat it entirely. You’ll want to use an oven mitt since the pan will be hot.
- Wipe away all of the remaining oil. There will still be a very thin coat on the pan, but it should not appear oily. Using too much oil will result in streaks and a sticky surface.
- Bake the pan upside down in a 500º F (ca. 260º C) oven for 30 minutes. Then shut the oven o and let the pan cool inside. Heating the oil will cause it to create polymer chains, making for a dark, smooth surface.
- Repeat this seasoning process at least three times before cooking in a brand-new pan. The seasoning will continue to build as you use the pan, becoming darker and increasingly nonstick. The pan will also be easier to clean as the seasoning layers build.
Morning Light
Boulder, Colorado-based designer and CommArts cofounder Richard Foy reflects on the gifts daybreak brings
We are lucky to live in a place of sublime beauty. Navajo people have a prayer chant where they wish that you may “walk in beauty.” May beauty be before you, behind you, above, below, and to your sides. How true, how wise, how kind to wish beauty upon others. Morning light gives credence to this chant. It envelops you from the moment a new day emerges from the night. Morning light rains kinetic showers of warm pinks, peaches, yellows, crimson reds, purples, and grays across the blue sky, on what would be the world’s grandest abstract canvas.
We are seeing a continuously changing assembly of atmospherics. Heat, condensation, moisture, particles, clouds, objects, reflections, highlights, washes, gradations, and shadows are all building into a crescendo that peaks with the sun’s appearance.
Morning light starts in the middle of the night, when the sun’s penumbral rays start to dispel the dark night sky. As Earth rotates, bringing our location on the globe closer to those rays, the sky lightens and morning begins. Each minute as we get closer, morning light collides with atmospherics and intensifies silent celestial fireworks.
When the sun finally appears, it often announces itself with bright beams of gold shot between clouds to signal exactly where it will emerge. Soon, there is a blinding, brilliant blade of searing light that cuts a line between the horizon and sky. Drivers reach for their window sun-flaps, then their Ray-Bans. That direct light just traveled ninety-three million miles from our sun in about 500 seconds at more than 670 million miles per hour to enter our retinas and wake up our brains.
Dimensionality
Many days begin and end with awe-inspiring skies. Sunrise starts with a beauty that can inspire our productive hours with creativity and meaning. Sunsets, at day’s end, settle us down for evening hours, meals, pleasure, rest, and dreams. Morning light is a wake-up call of excitement and drama. It sends light to the side of a form, texture, or pattern. Objects become sandwiched between intense, warm light and deep, cool shadows adding depth and volume. Morning light increases visibility by accentuating dimensionality. The use of warm and cool light together draws a wider range of emotional responses. This broad spectrum of colors enhances both what is in focus and the surrounding aura. Natural and built worlds are made more vivid and emotive by this light. Artists, including Rembrandt, Raphael, and Rubens, used a similar light quality called chiaroscuro to heighten appeal for their work.
Many metaphors are drawn from morning light and mornings. They permeate the arts and humanities: painting, sculpture, music, poetry, literature, philosophy, psychology, and cinema. Morning light signifies many qualities of life. New beginnings, restarting, refreshing, reviving, replenishing, recovery. “Things will be better in the morning.” “There’s light at the end of the tunnel.” Each morning provides a new chance to redo and renew, the opportunity to be better, be more, or just be.
“Each morning provides a new chance to redo and renew, the opportunity to be better, be more, or just be.”
The quest for improvement and realizing positive outcomes is essential for our personal and evolutionary progress. Mornings and morning light symbolize hope for betterment.
Emotions are fueled by sensations. Morning light clearly sets the stage for our daily lives, experiences, and dramas. It also cues the transition from night sounds to morning sounds. There is a quiet nightly dissolve from the crescendo of cricket choruses to the gentle cooing of doves at daybreak. Morning light further signals the end to night sounds and the start of human and urban cacophony.
What are the flavors of morning light? Fresh as oranges, lemons, or mint. The crunch of an apple, crisp as cucumber, or the tart, pure flavor burst of pomegranate seeds. Mornings are cool, clean, and as subtle as the flavor of fresh chilled water from a stream. Morning light is the flavor of fine, smooth, cold saki.
As morning light activates temperature and pressure zones, it draws the mountain perfume scents of meadows and forests to lower elevations. Prevailing winds carry scents farther. Fresh oxygen just extracted from forests, meadows, lakes, rivers, and glaciers energizes us. We breathe deeply of the crisp, clean fortifying mountain air, scented with pine, spruce, and wildflowers, that accompanies morning light.
Vincent van Gogh was drawn to the distinct quality of light he found in Arles, France. He was inspired, as was Gauguin, to capture its colors in his paintings. The morning light of the mountains stimulates our desire for beauty and the sublime. The clarity of morning light feels tangible, visceral, as though we are looking at something cast into a clear crystal cube.
Morning shadows
Morning light throws the longest shadows, which become abstractions of their sources. These shadows move as silent serpents would over land, leaving no trace. Shadows are cool, often painted in violets, while their origins are warm, colored by the full beam of sunlight.
Winter morning light on frosted plants sitting in mounds of soft snow creates a sculptural garden. Beautiful tableaux can be found everywhere. A patch of crooked dried brown stems emerging from a rolling base of pure white snow with extended blue shadows makes a perfect composition. Morning light invites exploration and curiosity just when our day is beginning and before the midday sun reduces shadows, melts forms, and erases what the winter night has gently placed for our discovery.
Morning light reinvigorates an experience with dynamic and stimulating sensations. Visually dazzling crisp, clean air, fresh scents, soothing sounds make a compelling day’s start. Morning light gives us a dose of beauty, meaning, and connection, just at the right time. △

Richard Foy, former art director for Charles and Ray Eames and founding partner of CommArts design firm, has designed many brand identities and places worldwide, including Madison Square Garden (New York City), O2 Dome (London, UK), Pearl Street Mall (Boulder, Colorado), LA Live (Los Angeles, California), as well as the branding for Spyder Sportswear, and Star Trek — The Motion Picture.
Architecture Improv
An Interview with David Sellers, the “Father of the Design-Build Movement”
A visit with experimental architect and designer David Sellers reveals his then-radical ideas of creating a home in the 1960s. Earning the moniker “Father of the Design-Build Movement,” he established the antiestablishment commune Prickly Mountain on 450 acres (182 hectares) of farmland in Vermont.

“We really didn’t know what we were doing when we got here,” says David Sellers, describing those first days in the Mad River Valley of Vermont, when he was experimenting not only with a radical idea of what makes a home but also an entirely novel approach to the practice of design and building.
Breaking ground in the sixties
It was the early sixties, a period when art and science turned experimental and people were driven by a desire to break with the norm. Sellers and his business partner, Bill Reineke, landed in the mountains of Warren, Vermont, smack-dab in the middle of the decade and smack-dab in the middle of nowhere. The freshly minted Yale architecture graduates each had a thousand dollars in their pockets and a dream to start something completely new. They purchased 450 acres (182 hectares) of cheap land—fallow fields of blueberry bush—and convinced some students to camp out with them for a summer. They dreamed of reinvigorating the architecture discipline.
They built a series of houses, all with funny names—the Tack House, the Pyramid House, the Bridge House—and developed a community called Prickly Mountain. The goal was “to create buildings where design was the driving force in construction,” explains Sellers. Their process was described as “design-build”—instead of building to preexisting designs and plans, they designed as they built. “We wanted to make something special in our time, the twentieth century, with the materials and tools available,” says Sellers. “The chief aim was participation, learning as you go.“ It was a community of exploration and collaboration.
“The chief aim was participation, learning as you go.”

Sellers’s design-build process was organic in nature, much more like sculpturing. The unique, interactive structures were unlike anything else built at the time: Circular ladders sliced through the interior of buildings to create landings for sleeping nooks or to capture the morning sunlight; elevated walking bridges connected structures on land that was once considered unbuildable; and climbing pegs were attached to living room walls as a new means of traveling from floor to floor.
The buildings, with angled roofs and constructed from unconventional materials, not only stood out in the countryside, they attracted attention from others in the profession and were published in the likes of Forbes, Time, Progressive Architecture, and even House Beautiful.
Their first building, the Tack House, was made entirely of plywood and found objects. There were no blueprints beyond a rough sketch of the foundation based upon the remaining pilings at the site where a neighbor had previously secured equipment, or tack, for her ten Arabian horses.
You design it, you build it
Sellers’s second building, the Pyramid House, unfolds into the Vermont hillside as if it were alive and growing. The towering structure captures views of the valley and the neighboring Sugarbush ski resort. It was built with only one parameter—that its Plexiglas skylights would allow the inhabitants to sleep under the stars. This improvisational approach to building gave Sellers the designation of “Father of the Design-Build Movement.” But Sellers has never been impressed with the title. “That’s what people have been doing for 10,000 years...the person who was designing the building was also making it,” he explains.
This points to one of the essential elements of Sellers’s philosophy: The designer must know how to make things. His time interning under a prominent architect while at Yale was pivotal, as he observed the contractors and tradesmen ridiculing the architect for lacking practical construction knowledge. Sellers says of his own formal education, “I could bluff my way through construction, but I didn’t really learn what was necessary to build.” Prickly Mountain became the on-the-job training that allowed him to deliver on his philosophy.
Now, with bushy salt-and-pepper hair topped by a paint-splotched beret from the 2002 Winter Olympics in Salt Lake City, Sellers sports a relaxed, professorial air (and indeed he has had stints as a professor at Yale University, the Massachusetts Institute of Technology, and Michigan State University, among others). We met for dinner at Tracks Bar in the basement of the Pitcher Inn, a boutique hotel in Warren. Sellers played a pivotal role in its design and construction, and the bar got its name from the tracks of local animals stamped into its wet concrete by high school students. It’s this kind of whimsy that Sellers brings to his life and work. Indeed, as I look down at the tracks in the floor, I notice his bright red Puma sneakers.

Frank Lloyd Wright and a gut feeling
At seventy-seven years old, Sellers, a master craftsman, waxes nostalgic about his past and his path. He traces the beginnings of his design evolution to his childhood in Wilmette, Illinois. On his bike ride to elementary school, he would zigzag from surface streets to back alleys, taking different paths so he could discover new things. He remembers watching how the light and the shadows fell as the seasons turned, and he was especially intrigued by a black-and-white house that stuck out from all the others. That house is the Frank J. Baker House, designed by Frank Lloyd Wright, though Sellers didn’t know it at the time.
In reflecting on those bike rides, the multitalented creative draws a connection: There were rarely clear signals to get to where he was going, so he trusted his gut. He would “follow that sense and see what was there.”
His current process is not much different. “It becomes a search or exploration to unravel a direction that incorporates and holds all the clues as they emerge,” he says. He feels that every time you build, you give birth to something new. “Most of the time there was nothing other than the feeling I was on the right track,” he says. “If you plan it out in advance, it loses its energy, and you’re following some code and ideas you’ve already planned. But if it’s all up in the air, you can listen to what it tells you and change it along the way.” To illustrate his process, he describes the development of his light-filled studio, affectionately called the Temple of Dendur because it was inspired by that Egyptian structure in the Metropolitan Museum of Art in New York City: “I thought to myself, how do I hold this up? And I decided that I was going to hold it up with trees. Because we had a low budget, and we had a lot of trees we had to cut down, so let’s just use the trees. So, I put these trees up and put a beam along the trees and put a roof over it.” His design solved a problem, on the spot. “And based on that, there are a lot of choices on how to do the next thing. And that’s what I mean by the building speaking to me.” Although this sort of unpredictable building process may seem to bear risk, Sellers doesn’t look at it that way. “Risk implies that failure is one of the possible results,” he says. “Focus on the positive instead of the negative. Don’t use the word risk; look at it as an opportunity to get to a place where you can find great joy.
“You need to get comfortable with the fact that you don’t know what you are doing,” he says, “and you’re not sure where things are going, and you find joy in that uncertainty—joy in the probability of it being a success later.”
“Most of the time there was nothing other than the feeling I was on the right track.”

The joy in design as the act of building certainly reaches beyond the discipline of architecture. Sellers himself has designed everything from shoes to snow sleds, and has opened the Madsonian Museum of Industrial Design, a venture that represents a lifetime of appreciation for and devotion to good design. The building, beside a 200-year- old covered bridge in neighboring Waitsfield, Vermont, houses “the best designed and most artistic manufactured objects,” a collection that includes items including “the best wheelbarrow ever made.”
The Madsonian enterprise connects with Sellers’s commitment to things that last and a dedication to sustainability. “Industrial designers and architects have a role in deciding what we should make out of our resources. They have a huge impact on how this planet is going to last,” says Sellers. “All the easily extracted resources have already been taken. So you think, how is this going to last? It’s not, unless we rethink how we apply our creativity to the things we require.” His current project, called the Home Run House, is testament to this conviction. The project aims to deliver a building that will “last five hundred years, with no fuel bill, no cost, and no maintenance.”
In describing the Home Run House project, Sellers appears to have the same enthusiasm and sense of discovery as he did back in the sixties. The foundation of the house has been poured. “Now it has its own voice,” he says. “If you look at it—what is going on here—I try to massage it. I feed it, and I look at it again. It begins to take on a life of its own.”
As he walks onto the construction site, “It’s almost like I haven’t seen it before,” he says. “I imagine it as if it were alive. I’m mesmerized by it. At some point, in the process of looking at it, there’s a sense of order that emerges...It’s like I’m having a conversation with it, making it tell me what it wants to do, to help it become its best self.” △
The Shepherds’ Flames
An ancient sanctuary hidden high in Azerbaijan's Caucasus Mountains
Her recent passage through Azerbaijan brought Italian photographer Machi di Pace to Xinaliq, a very small and very remote village in the Caucasus Mountains, at 2,500 meters (ca. 8,200 feet) above sea level, in search of the hidden flame sanctuaries. The secluded village of Xinaliq is an incredible place, where the people are completely different from the rest of the Azeri inhabitants: They speak their own unique language and their features are rather European, with a light skin tone and light eyes. The women here carry an important role in the society.
My aspiration for this journey through Azerbaijan was to discover eternal flames of an ancient sanctuary, hidden in the mountains.
A long time ago, the inhabitants of these high-alpine places were worshipers of Zoroastrian fire. And these flames, which spontaneously erupt as natural gas from the ground, still exist today in the mountains of Azerbaijan.
Only the shepherds know which path to take along the way to reach the Ateshgah—the flame sanctuary—where they rest to warm their feet by the flames and boil water in their mugs.
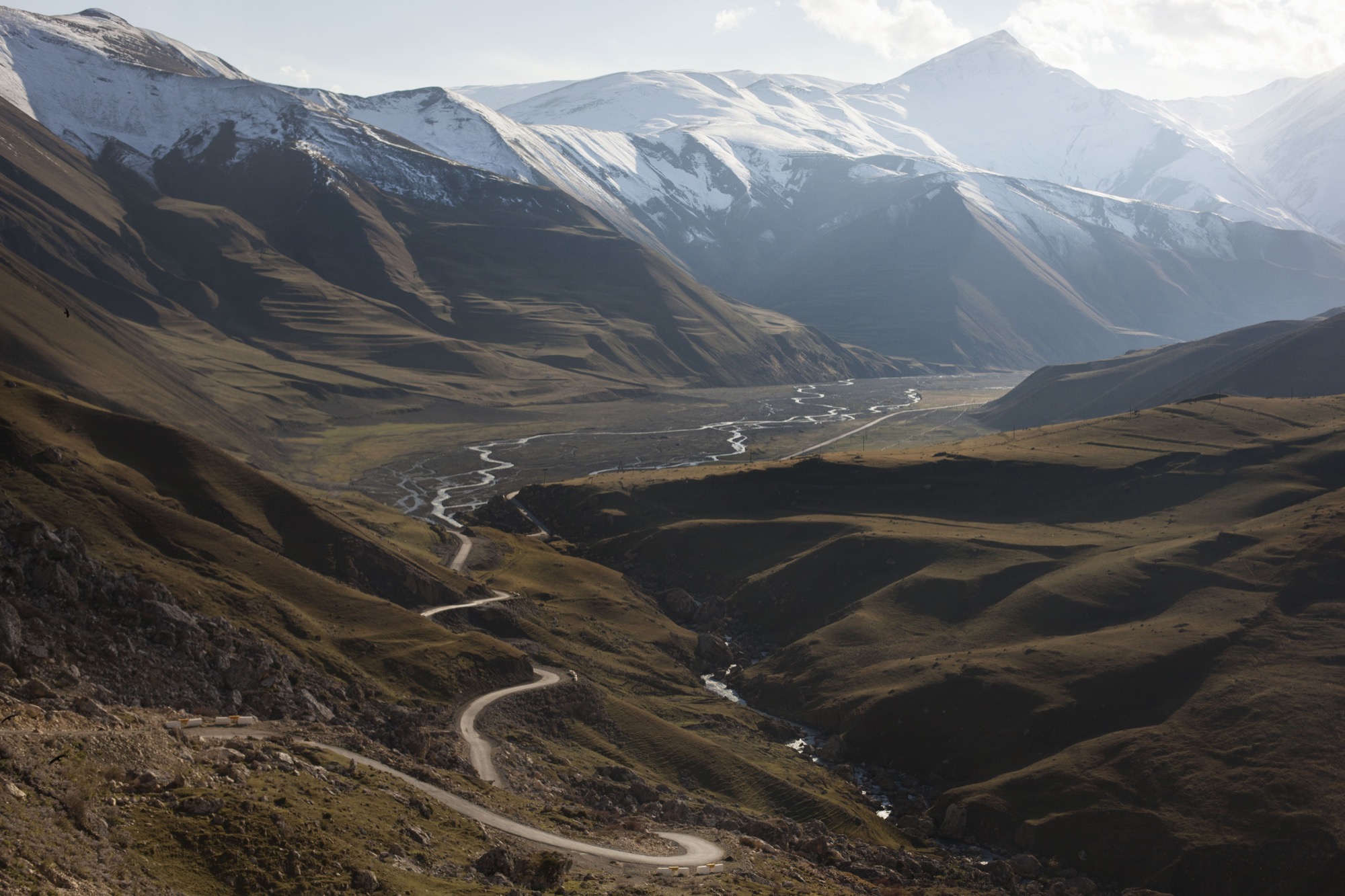
The Azerbaijani village of Xinaliq only accessible in fine weather—and even then four-wheel drive is necessary to traverse the rugged mountain road up. The deep, steep rockwalls of Cloudcatcher Canyon quickly become so narrow one car can barely pass some stretches of the canyon. Through the deep gorge runs a small river that leads to the secluded village of Xinaliq. Once on top, a wide view opens to the mountainous landscape.
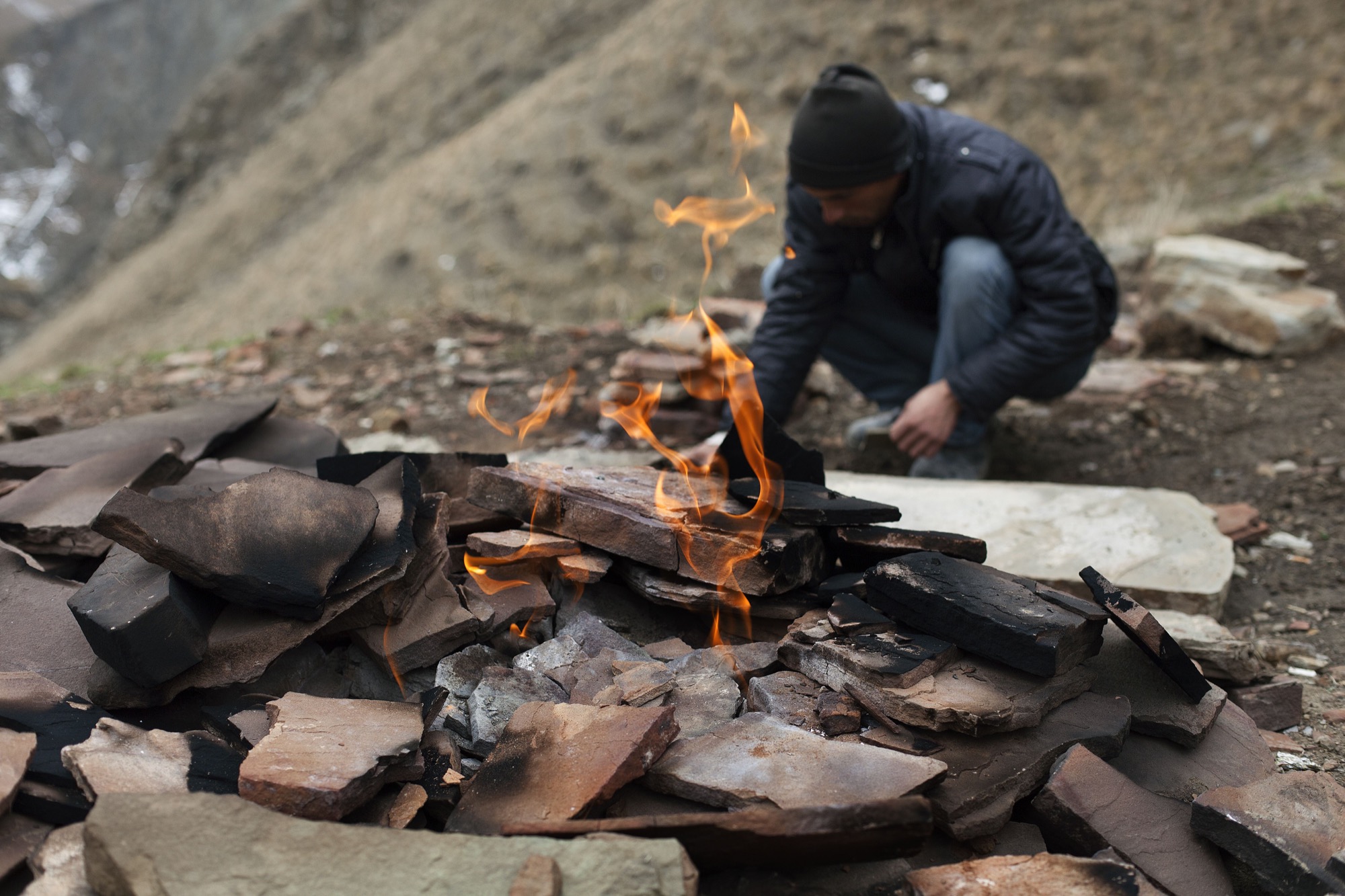
High up in the Caucasus Mountains, there is the Ateshgah, a natural flame sanctuary venerated by the ancient Zoroastrian fire worshipers, where today the shepherds rest and warm up. The underground gas fuels the eternal flames.
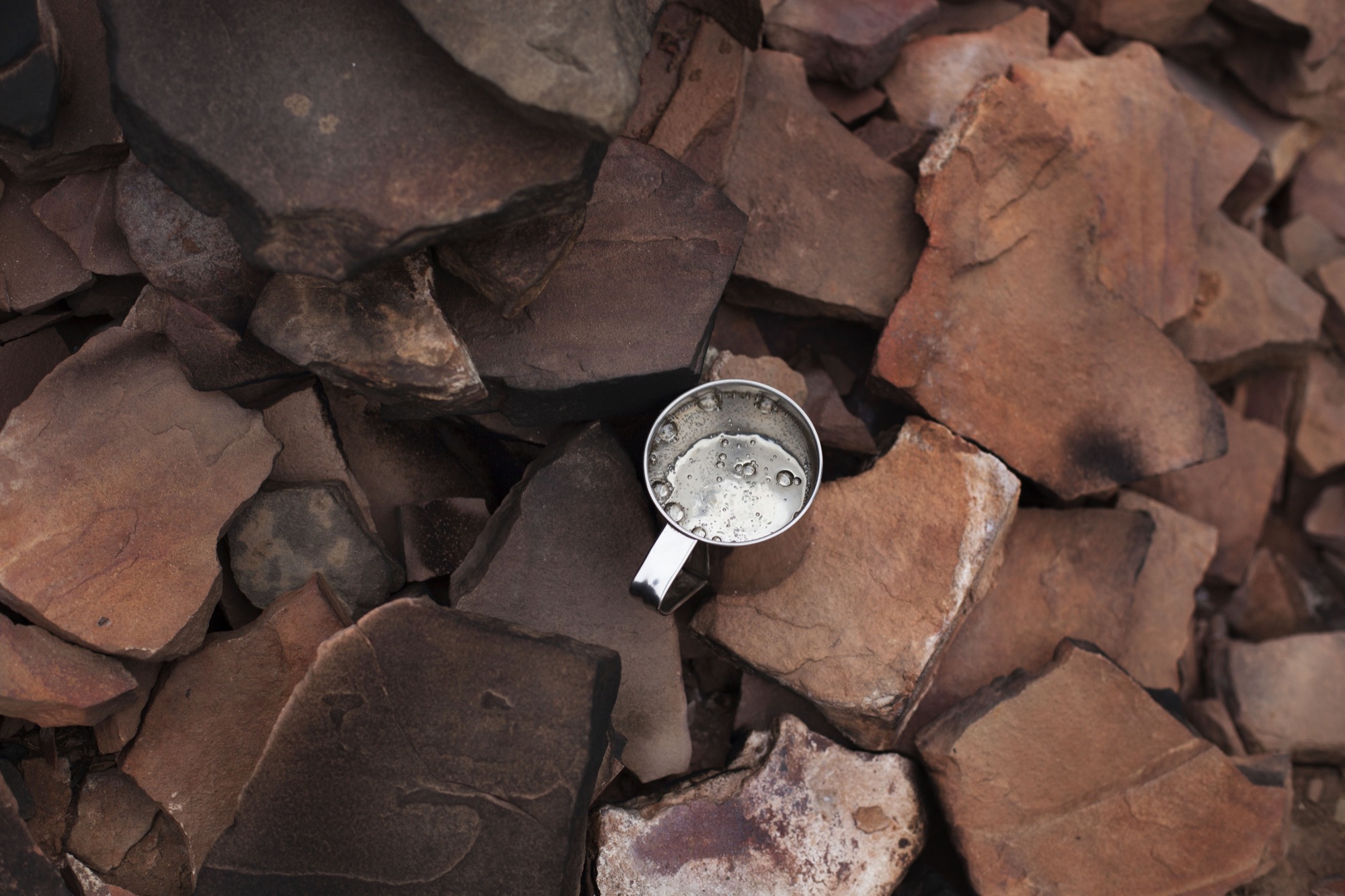
The shepherds boil tea water in a metal mug on the hot rocks that are heated by the natural flame coming out of the ground.

The eldest and the youngest daughter of a typical family in Xinaliq. They invited me into their home to have lunch with them.
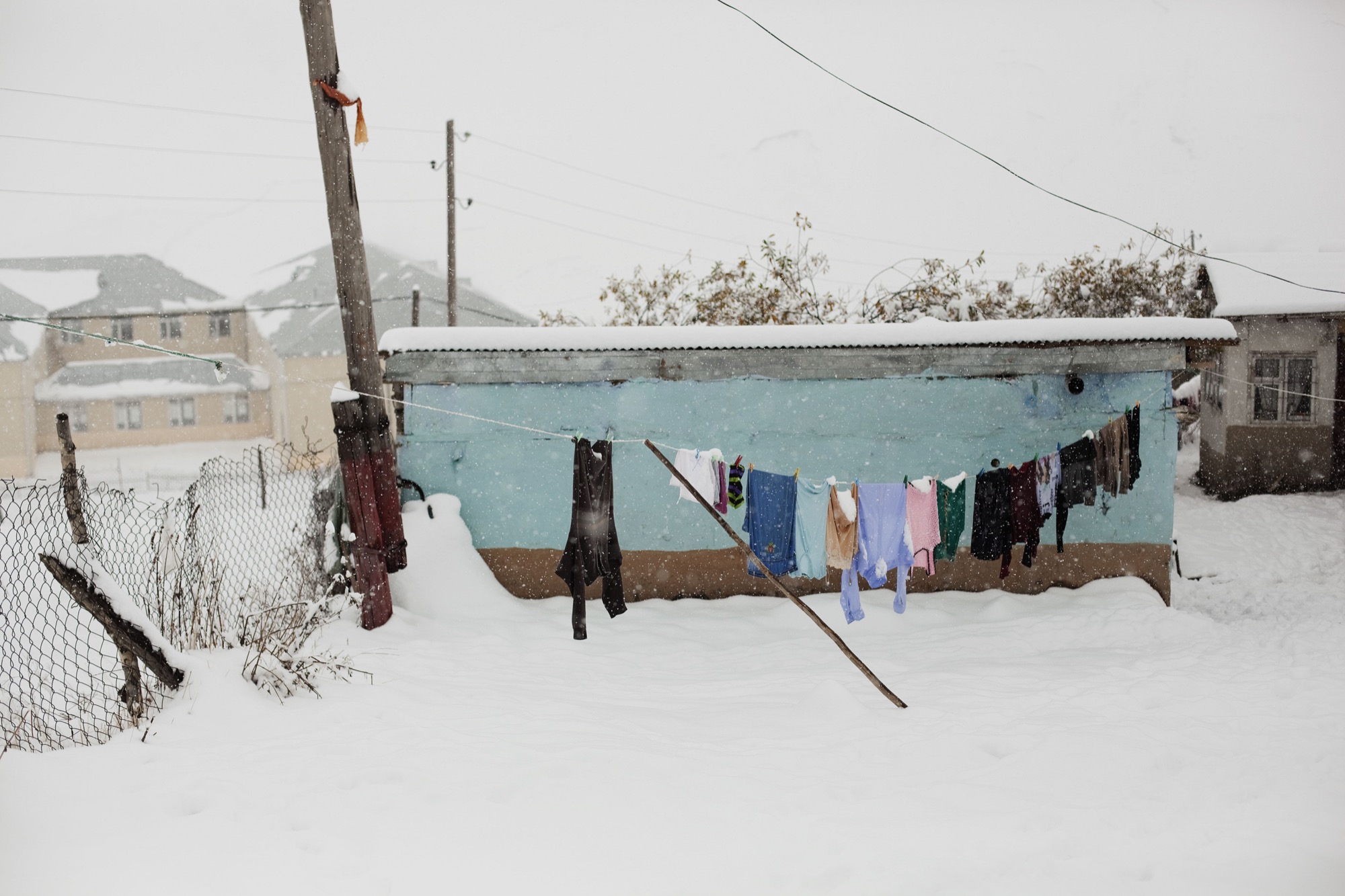
An everyday scene in the village of Xinaliq, where the small houses were surrounded by snow when I was visiting.
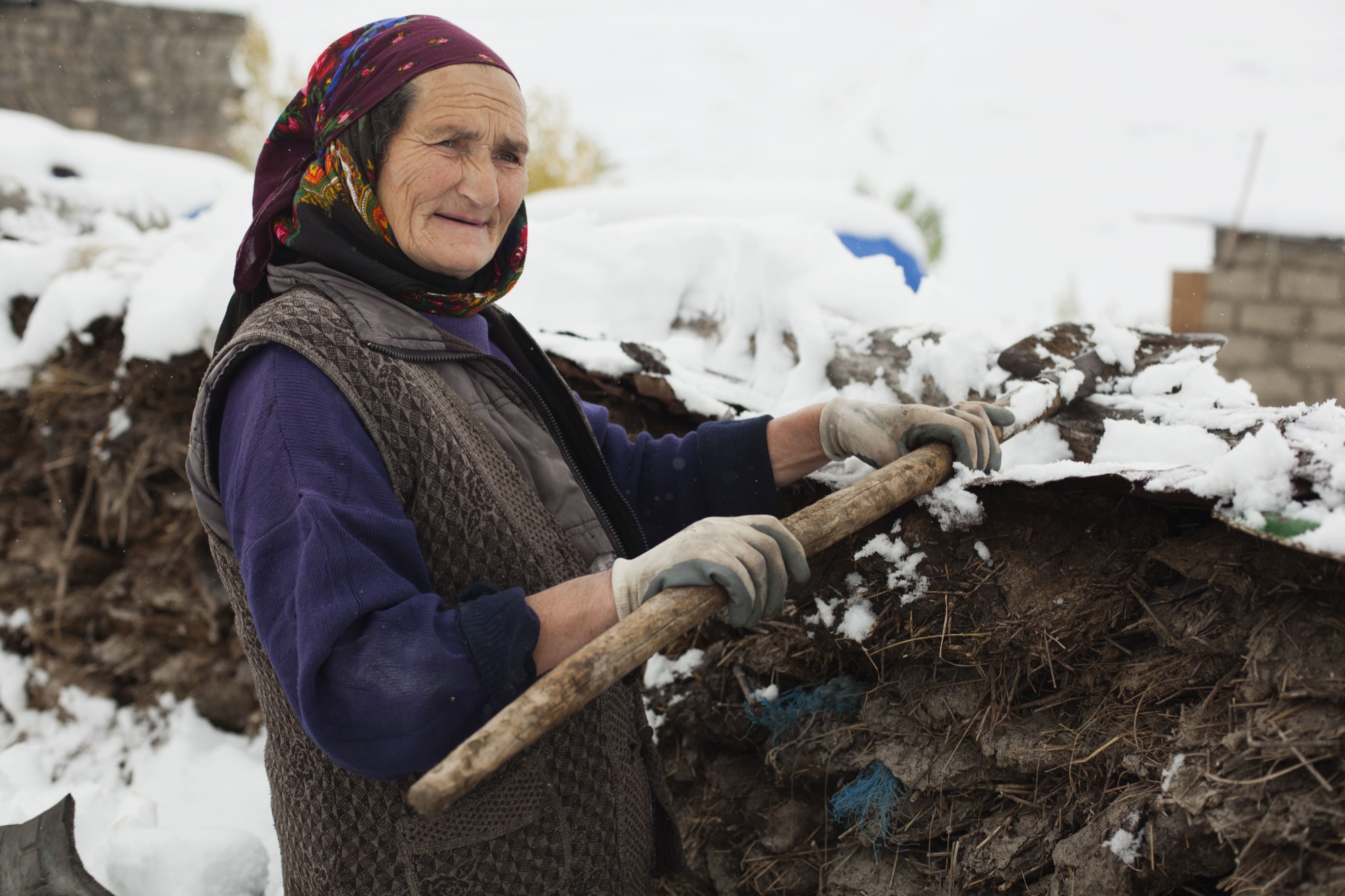
An old woman outside her house with a shovel for the snow. The bricks she has piled up are made from dung and straw and used as fuel to heat the house.
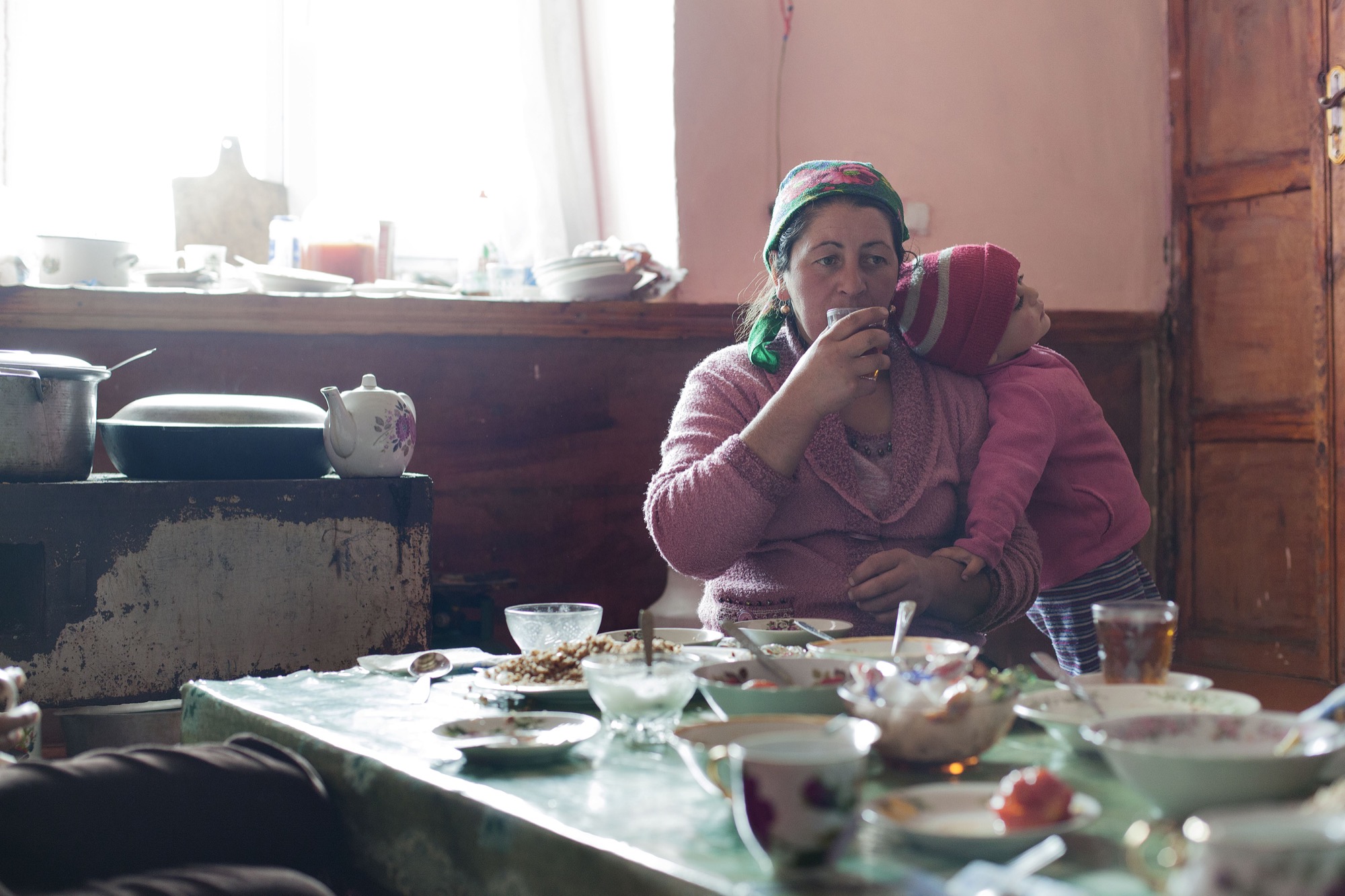
A mother with her daughter in a typical Xinaliq house. After a lunch of lentils, the family lingers, relaxing and chatting over a warm cup of tea. △
Head for Heights: Monte Rosa Hut
Where modern mountaineers stay happy in the Swiss Alps
Zermatt / Canton of Valais / Switzerland At an exposed 9,459 feet (2,883 m) above sea level, the Monte Rosa hut is indeed as remote and high up as it looks. Advanced mountaineering gear and skills are necessary to reach it. The strenuous four-hour trek up involves a 1,640-foot (500 m) gain in altitude, traversing a glacier, and conquering a 98-foot (ca. 30-meter) rock wall. However, hikers will be rewarded with a spectacular, untouched alpine landscape and an unforgettable view of the majestic Matterhorn.

“The Monte Rosa hut is not a hotel,” stresses Peter Planche from the Swiss Alpine Club. Rather than individual rooms, the high-alpine, 120-bed hut has group rooms, each with three to eight bunk beds. The Monte Rosa hut is a popular refuge among heli-skiers on their way down the Monte Rosa massif.
Stunning in its minimalism, the Monte Rosa Hut represents a milestone in off-the-grid, high-alpine modern architecture. △
Room for Gemütlichkeit
The "Stube" — a special place in the alpine homes of Bavaria and Austria
In the Bavarian and Austrian Alps, a Stube is a gathering place to slow down for sustenance and storytelling. In the German-speaking mountain regions, the Stube has traditionally been and still is today the heart of an alpine home. The parlor. It’s where the family eats, socializes, solves problems, celebrates birthdays, raises children, laughs, and cries together. In this room, “family” in truth can morph into any iteration bonded by a chosen connectedness that trumps blood and wedding bands. Neighbors playing cards on a dark winter’s night. A knitting circle looping yarn in silence. A clique of youngsters bantering at one friend’s house before a night out around the village.
“The table is a meeting place, a gathering ground, the source of sustenance and nourishment, festivity, safety, and satisfaction. A person cooking is a person giving: Even the simplest food is a gift.”
— Laurie Colwin

The Stube typically has a large wooden table to gather around—such as this sublimely simple exemplar by Fraai Berlin—and a woodstove. The traditional seating setup is an L-shaped wooden bench built into the focal corner of the Stube. If the family celebrates the region’s inveterate traditions and customs of the prevalent Catholic religion, a carved Jesus Christ looks down over that table from his wooden cross high up in the nook the locals call Herrgottswinkel—God’s corner.
A namesake style of alpine folklore—sylvan songs accompanied often by zither and guitar—fills the Stube... Stubenmusik. △
Breakable Minimalism
Maker in the Catskill Mountains: Ceramics artist Kelli Cain creates earthy, minimalist tableware
As she creates earthy, minimalist tableware, Kelli Cain often muses on the people who will sip from her cups and slurp from her bowls. A visit with the many-talented maker in the Catskill Mountains, New York. What is a cup? Is it simply a container for our morning coffee or afternoon tea? Or is it a vessel for more ethereal brews as well—memories of hot chocolates past, aesthetic preferences, even our imagined ties to the person who shaped the cup and the patch of ground where its clay was dug?

These are questions that potter Kelli Cain ponders often as she sits in a sun-filled corner of her farmhouse in the Catskills, throwing cups and plates, coffee pour-overs, and lemon juicers. Cain is thirty-six and—though her earthy, comfortingly simple tableware belies it—just two-and-a-half years into a career as a commercial potter. Before that, she was (and still is) a video artist, composer, and industrial designer. With her husband, Brian Crabtree, she developed a highly successful line of electronic instruments, which the two manufacture under the name Monome from their eighty-year-old refurbished dairy barn. Pottery is one form of creation among many for Cain, and she probes it with the same intense inquiry she applies to them all.
Utilitarian beauty
“I do believe in utilitarian beauty,” she said on a recent afternoon, leaning her red-brown curls against the bank of windows behind her dining table and fixing her clear gray eyes on me. Beyond her, willows, apple trees, and meadow grass formed layer upon layer of green, ensconcing us in a private, summery world that felt much more than its three hours from New York City. “I think it’s really important that we have a respect for everyday objects, and I think the more energy put into a thing, generally the more we have respect for it.”
“I think it’s really important that we have a respect for everyday objects, and I think the more energy put into a thing, generally the more we have respect for it.”

I had driven up to the farm earlier that day, winding into the mountains on Highway 10 past the little town of Delhi with its peeling Victorians and weekend vacationers, and finally down a gravel drive into a valley where a man with buzzed hair and a long red beard stood knee-deep in garlic stalks, clipping off their spiraled tops (this turned out to be Crabtree). Cain was inside, boiling udon noodles and ladling broth into handmade bowls for our lunch.
“These are such magical little nuggets of flavor,” she announced, spooning a sweet-and-sour pickled shiitake from a Ball jar and slicing it into one of the bowls. She and Crabtree grew the mushrooms themselves in a stack of sugar-maple logs below the house. They also cultivate an apple and pear orchard for cider, grow vegetables, raise chickens, hold concerts, make music and art, and run their ceramics and electronic instrument businesses. On the wall of Crabtree’s workshop hangs a beach-towel-sized print by the Minneapolis-based artist Piotr Szyhalski that exclaims, “We are working all the time!” When I asked Cain if the slogan reflected her life with Crabtree, she replied, “If by work you mean doing things we enjoy, then yes.”

That life of shared creation stretches back almost to the day they met, in their first week of graduate school at the California Institute of the Arts. Cain was studying film and experimental animation, Crabtree, musical composition; they met at the library, where Cain was checking out a book on papier-mâché puppets. Very soon, she said, they became “everything”— friends, co-creators, romantic partners. Their first project together was a mechanical installation involving microsculptures and videos. Years later, a similar joint project led Cain to ceramics.
Finding ceramics
For that project, she and Crabtree wanted to make a group of tiny robots tap on clay sculptures inspired by bee and wasp architecture. Despite Cain’s complete lack of ceramic experience, she decided to make the sculptures herself—which, she noted as we slurped our noodles, “was a hilariously naïve thing to do.” Her three-month crash course in ceramics went forward, however, and it turned out Cain was a natural. An elderly classmate even commented that she should do it for a living. Cain brushed the comment off: She was just starting to build up Monome with Crabtree, and couldn’t imagine a life making cups.
Six years later, she reconsidered. By then she and Crabtree had fallen in love with the Catskills, bought their farm, and started to renovate its dilapidated buildings and plant its fallow fields. Around that time Cain fell seriously ill and was forced to spend an extended period in the hospital.
“When I came out,” she recalled, “I had a little bit of an epiphany that I needed to do something physical, to make things out of physical materials.” Encouraged by the comment from her former classmate, she decided to buy a wheel, kiln, and other equipment to set up a pottery studio.
“I had a little bit of an epiphany that I needed to do something physical, to make things out of physical materials.”

The first project she set for herself was throwing a series of bells. To get the tone right, she had to learn how to create continuous shapes with handles and walls of even thickness. From those she progressed to objects she wanted to use herself: deep, cone-shaped bowls to ladle her beloved udon noodles into, squat coffee pour-overs for her morning brew, glossy bottles to hold the milk from the goats she and Crabtree raised for several years.
The day I visited, her orderly studio was filled with projects at various stages of completion. On a large worktable sat two custom-order bowls (commissions from studio visitors account for the bulk of sales, she said), an assortment of juicers, cups, and bowls to restock inventory, and several prototypes for a line of candleholders. Finished tableware glazed mostly in whites and earth tones lined two large shelves.
Cain mixes her own glazes and combines them in her work with raw surfaces that rub pleasantly against the hand. Often, the farm’s landscape inspires her palettes. Cool whites evoke sky reflected off snow, and browns recall patches of bare earth (snow covers the farm for five months of the year). She told me she had recently tested sixty different shades of white, and had plans to try out more.
“I’m going back to white,” Cain said, taking a small corked vessel into her hands and rotating it to show me the gentle play of textures and tints. “I like minimalism. The variation of one color is such a beautiful thing.”
“I like minimalism. The variation of one color is such a beautiful thing.”
The ghost
Despite her current absorption in utilitarian beauty, Cain sees tableware production primarily as a way to acquire the skills she needs in order to incorporate ceramics more fully into her art. She has already begun to do so. Over the past two years she has created a series of ceramic spheres for use by the Stockholm-based master juggler Jay Gilligan. In performances filmed against the gorgeous frozen landscapes of Iceland and set to music by Cain, Gilligan lets the spheres drop and shatter, toying with the audience’s nervous hope that he will preserve the fragile objects. “My whole point was to inadvertently be in the room with him and almost choreograph his movement, because fear is now an element,” Cain said.
In a way, the concept echoes her fascination with ceramics as a secret bridge between herself and the people who use her cups and bowls in their daily lives. When I mentioned the parallel, she laughed. “Maybe it’s my obsession with being the invisible force in the room. I really think I might have a problem with needing to be the ghost,” she said. She was half joking, but as I said goodbye and drove away into the hills, I wondered: Perhaps the ghost was precisely what gave her objects their quiet, distinct beauty. △
Recipe: The Alpine Glissade
A deliciously bittersweet cold-drip coffee cocktail
Ingredients
Serves two
- 1.5 oz (45 ml) Alpine Modern Cafe cold-drip coffee
- 0.5 oz (15 ml) filtered water
- 0.75 oz (22 ml) Bonal Gentiane Quina
- 0.25 oz (8 ml) Campari
- 0.25 oz (8 ml) Licor 43

Directions
Combine ingredients and pour over ice.
Quick stir in glass.
Garnish with orange peel.
Paradiesli
The other Swissness
As so often, my cameras were calling, and I had to go. I am lucky to have friends who, when not working, gladly accompany me on my excursions. “Let’s explore,” is my call to discovery. We usually end up in the mountains, hiking.
"My cameras were calling, and I had to go."
Up here, people’s individuality and way of life are more distinct and unseen than in the city. Ski-lift stations, military bunkers, snow fences, cabins, trailer parks . . . all these structures must conform to the mountain, thus take on a distinct form, often innately optimal. Set amidst glorious nature.
I was on the road with my friend Pascal Alexander that day. We eventually arrived in Flumserberg. It was fall. Everything seemed deserted; too chilly for hikers — ski season weeks away.
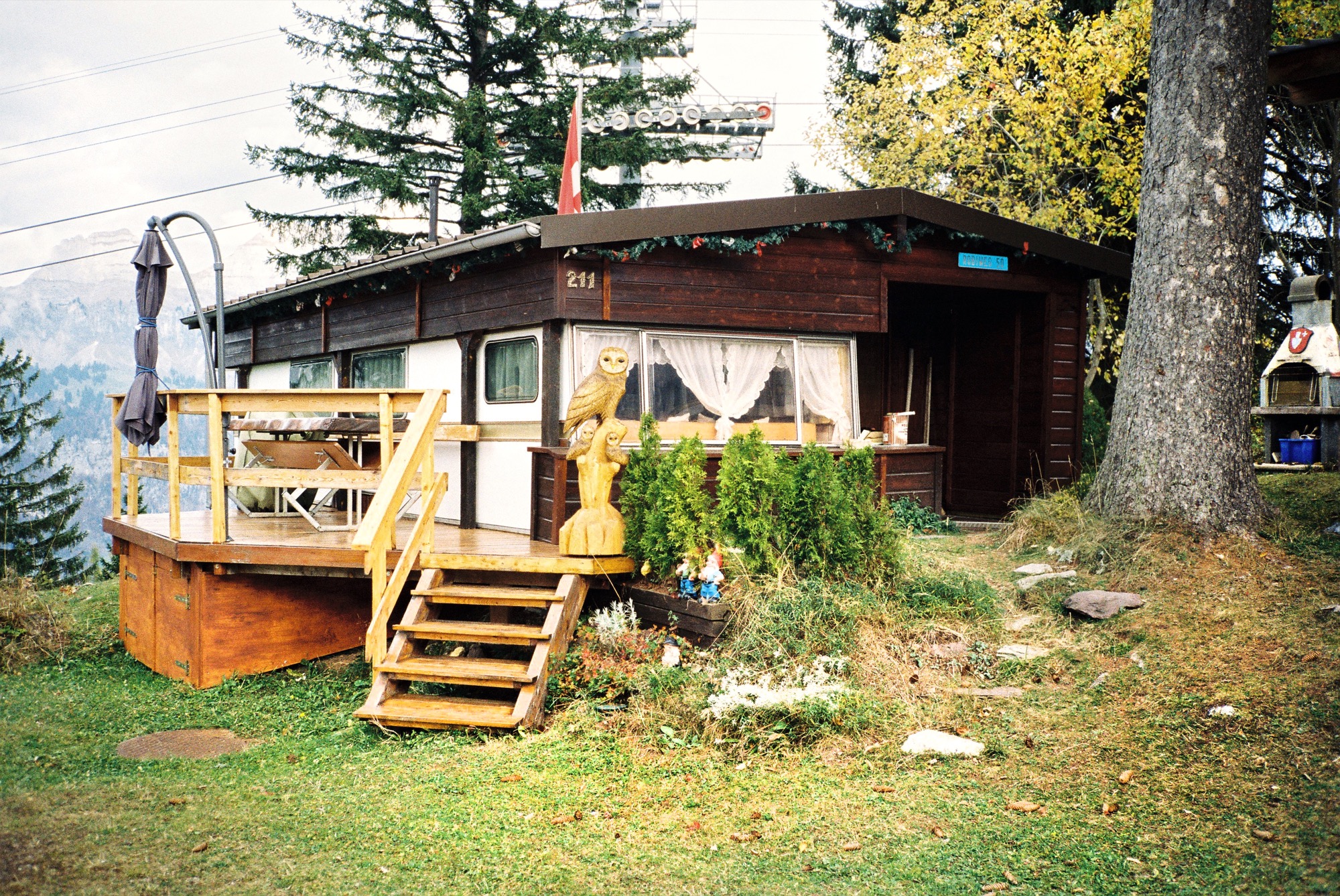
Wondrously weird
Past the first ski-lift station, we stumbled on a small settlement of what appeared to be a cluster of tiny houses, built closely together. But as we approached, we realized they were trailers, some of them encased in wood. The inhabitants had added roofs, porches, sunrooms, and other elements of a permanent home. A wondrously weird place. A mix of mobile and xed installations. We had never seen anything like it. Fascinating how humankind had once more found a way to settle, in their individual ways, with such adoration for detail.
"Fascinating how humankind had once more found a way to settle, in their individual ways, with such adoration for detail."
Walking up the hill, we came upon more trailers dotting the landscape. Because of the steep slope, the trailers needed to be raised up on scantlings, rocks, and boards to sit leveled.
The site didn’t look like a place one would (or could) haul a heavy vehicle up to. The trailers just stood there in the middle of the landscape. We strolled between the installations, not encountering a soul.
"The trailers just stood there in the middle of the landscape."
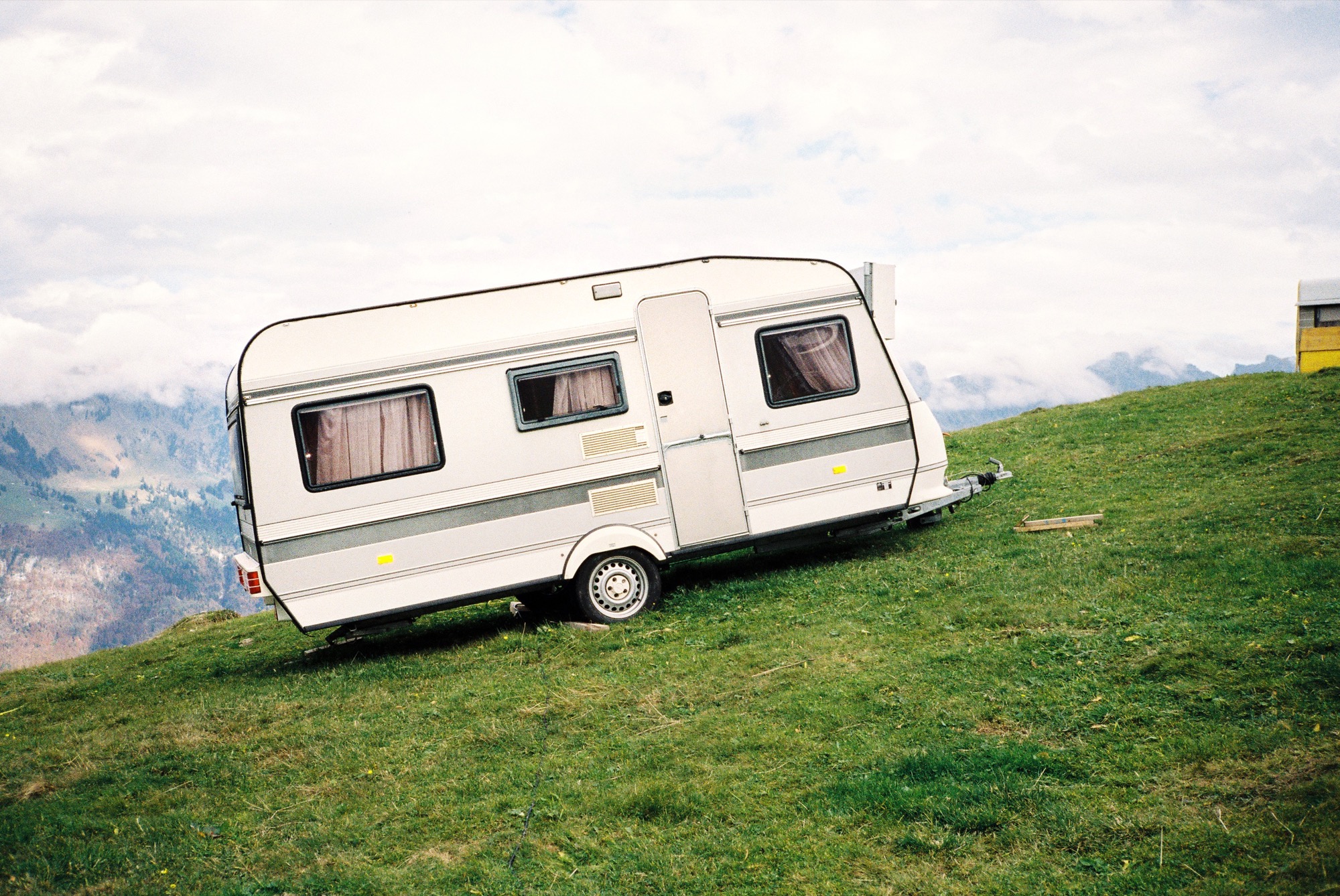
Un-Swiss
Trailer parks are not a Swiss thing. The whole setting felt surreal; eerie yet peaceful. They call it “Paradiesli” — small paradise. An unpretentious place of freedom and independence, with breathtaking views of the Churfirsten, one of Switzerland’s most impressive mountain ranges. △
"An unpretentious place of freedom and independence."
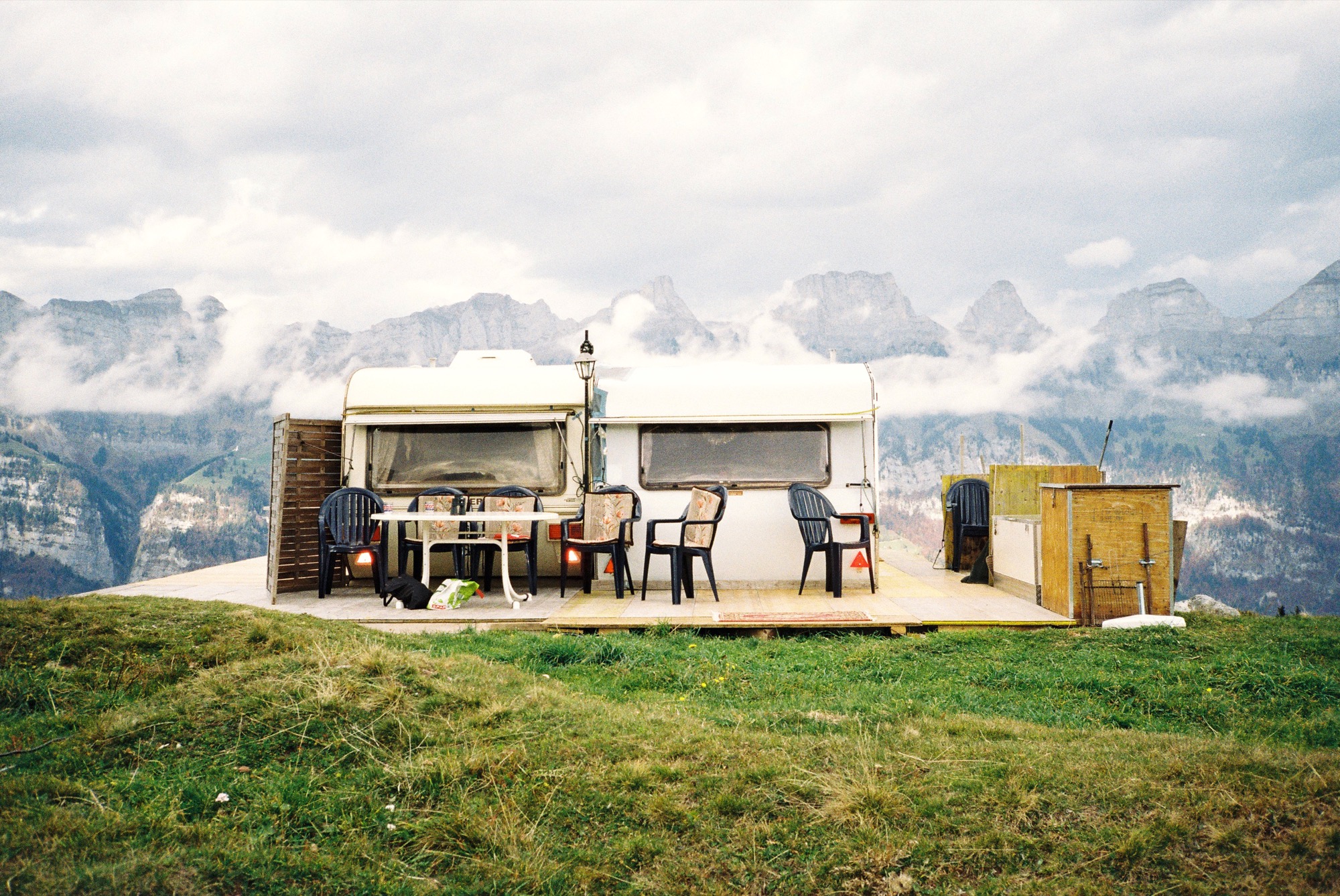
The Skyward House
Japanese architect Kazuhiko Kishimoto designs a human-scale house for a retired teacher
Dwelling in a tiny Tokyo apartment for decades, the school teacher had dreamed of a vegetable and flower garden with a little house—but never of the inspiring minimalist home she eventually built in the woods of her native hamlet. Architect Kazuhiko Kishimoto designed for her a white, womblike core with skylight and outward-focused spaces affording views of her passionately cultivated paradise, plus Mount Fuji and the Japan Alps at a distance. Yoko Fushimi adores her house. It is a small wooden cube set on a slope overlooking a rippling expanse of mountains rising west of Tokyo toward the crescendo of the Japan Alps. The modest exterior belies an unusual and conceptually exciting interior, composed of what architect Kazuhiko Kishimoto calls “inner and outer spaces.” Aside from a skylight at the apex of its peaked ceiling, a pure white, womblike inner space offers few glimpses of the outside world. Conversely, the low, wood-paneled outer spaces focus almost entirely on the surrounding environment. After three years, Fushimi still delights in a house full of interesting contrasts and surprising shapes.
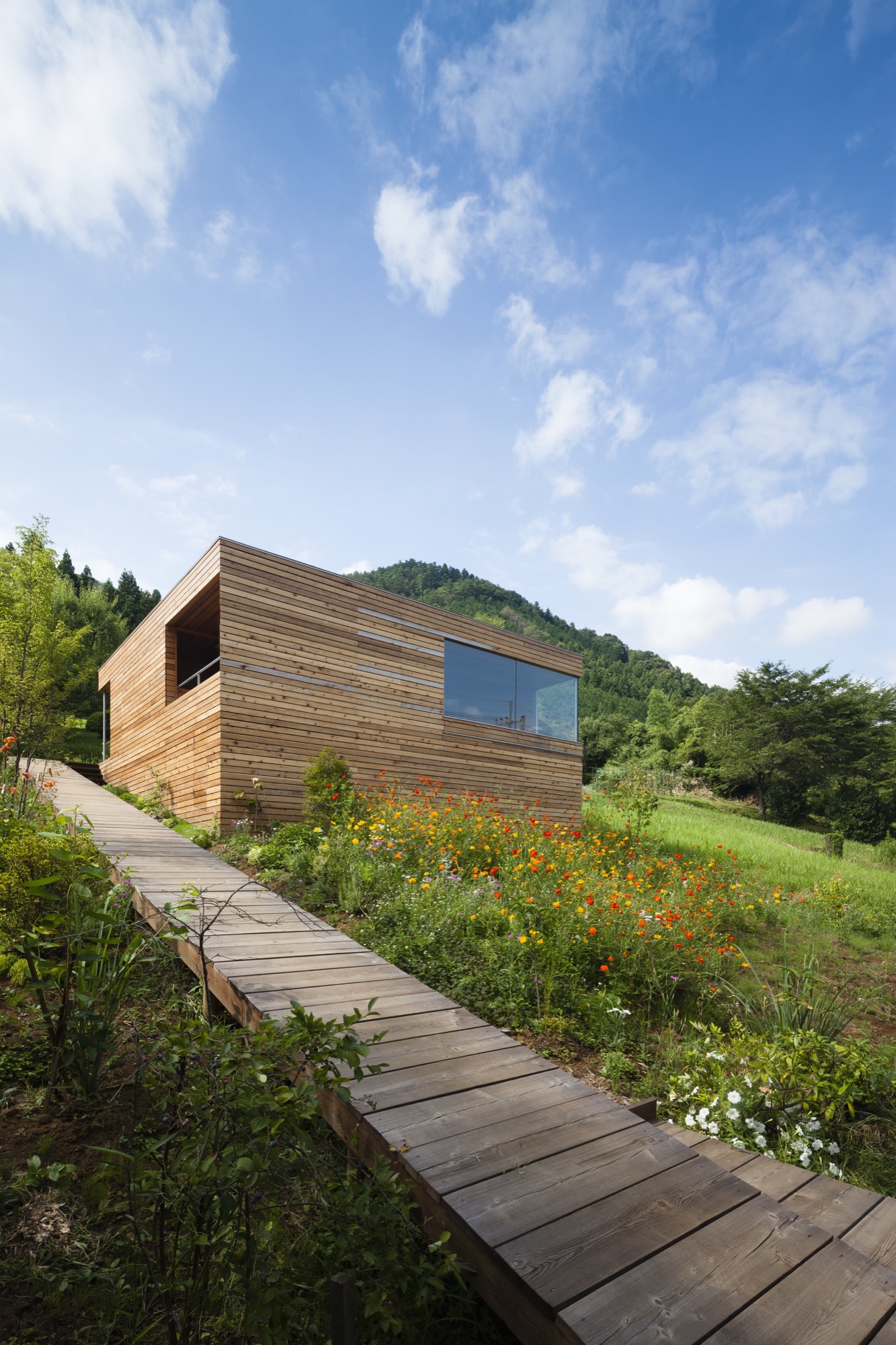
When she first set out to build a house, however, she wanted none of these things—or at least she didn’t know she wanted them. “I never dreamed I’d have a house as wonderful as this. The way the light changes on the white walls, the views at night…I didn’t request any of it,” she said on a recent afternoon. She was sitting in one of the outer spaces, a pentagon-shaped living area dominated by a large window that overlooks the mountains and creates a sense of floating in the sky. A hibiscus plant bloomed vibrantly in one corner. Across from it, on a low sofa, sat Kishimoto; the architect and his client have maintained a cordial relationship since the house was completed.
What she had initially wanted, Fushimi explained, was a garden. She grew up in a large traditional house a five-minute walk from her current home, on the eastern edge of Yamanashi prefecture. The back of the house peered down on a maze of mist-filled valleys, while the front faced a lofty stretch of the Koshu Kaido, one of the five great roads of the Edo period (1603-1868). Many of Fushimi’s neighbors grew vegetables or raised cows to supplement the occasional visit of traveling merchants. Her father, too, would rise early to tend his garden before heading to work at city hall. Mostly he grew flowers, which bloomed in succession throughout the warmer seasons. Fushimi had dreamed about having her own garden ever since. But after high school she had moved away to study education, and then settled in Tokyo, where she remained for forty years, teaching elementary school and living alone in a small apartment.
She dreamed of a garden with a house
As retirement neared, Fushimi decided to return to the hamlet where she had grown up and build herself a house with a garden (or rather, a garden with a house). “The problem was, I didn’t know how to get a house,” she admitted. When she came across an advertisement for a free seminar in downtown Tokyo about “serious home construction,” she decided to attend. Kishimoto was one of the speakers. “It was like love at first sight,” she joked. “I wanted him to design my house. I liked what he had to say.”
“It was like love at first sight. I wanted him to design my house. I liked what he had to say.”
A very human-sized home
“What all my houses have in common is their human scale,” he explained as he sat in Fushimi’s very human-sized home. “The height of the ceilings and the size of the rooms are small and compact, and as a result, the houses themselves are small. But I don’t design individual rooms. I design places that are connected with each other so that you can always sense the whole. They’re very comfortable to be in.”
“What all my houses have in common is their human scale...I design places that are connected with each other so that you can always sense the whole.”
Tiny houses abound in urban Japan, where firms such as Atelier Bow-Wow and Schemata Architects have found mind-bending uses for any chink in the crowded landscape. Most of these, however, are responses to site limitations. Kishimoto was after something different. He wanted to revive a Japanese design tradition that had always made more sense to him than conventional Western architecture, regardless of site size.
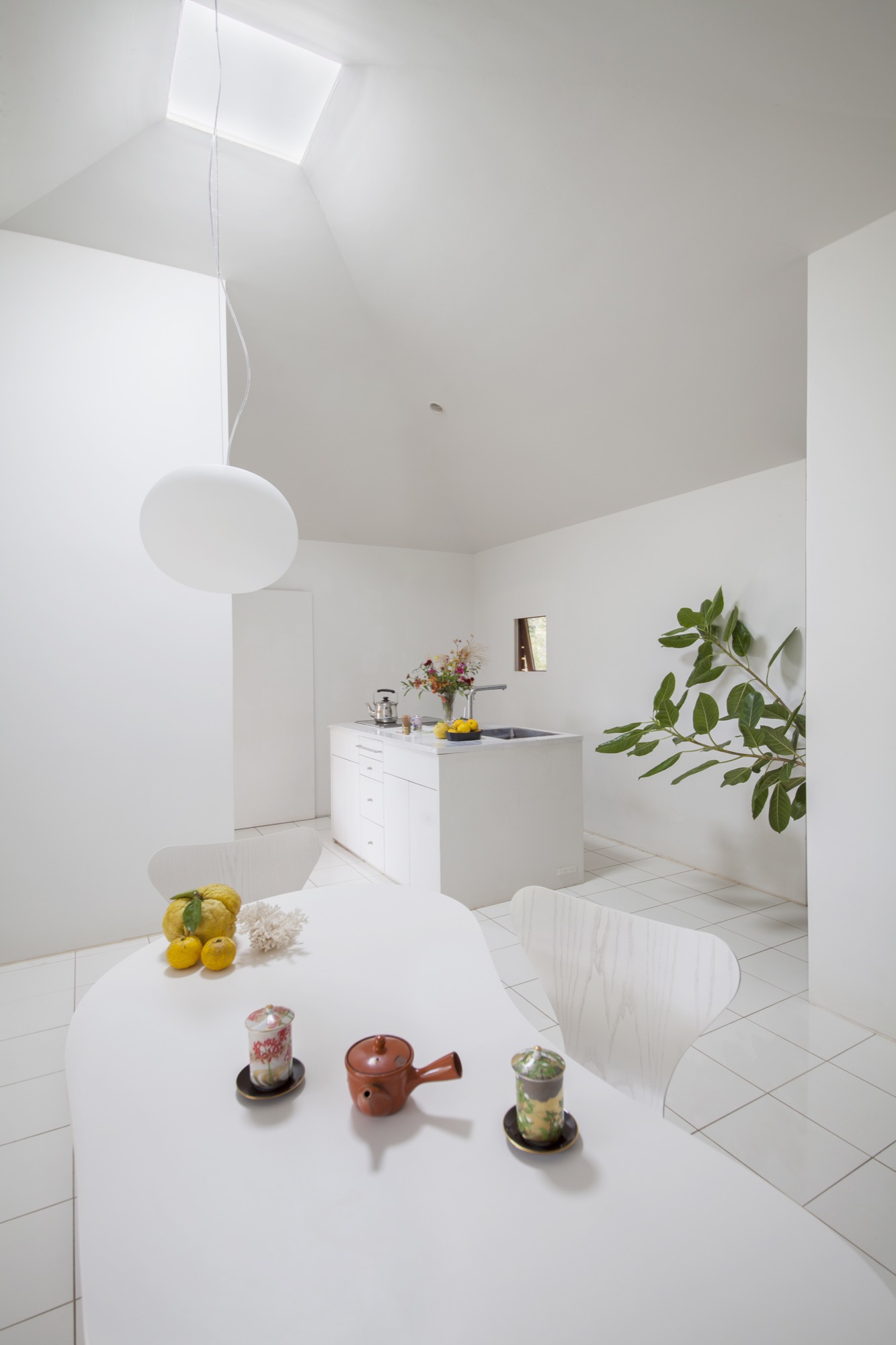
“If you enclose a room with walls, no matter how big it is, it feels small,” he said. However, this Westernized approach to home design had become increasingly common in Japan since the 1950s. Kishimoto wanted to do the opposite: make small spaces feel big through creative design. When he set up his own firm in 1998, he turned to traditional architecture for inspiration.
Japanese building tradition — on the mat
Since at least the 1500s, Japanese builders have been using a standardized set of architectural dimensions derived from the size of the human body and the inherent structural limitations of wood. For example, one key unit sets the size of a tatami mat at just under six feet by three feet, around the size of a reclining adult male; as an old proverb points out, all the space you really needs is “one mat when you’re asleep and half a mat when you’re awake.” Three of these mats might make up a tearoom, and five might make a family sleeping area.
The houses comprising these units were often small, but they contained a number of techniques for creating the sensation of spaciousness. “There was a unique way of connecting rooms, a secret hidden in the design,” Kishimoto said. By and large a house constituted a roof, a floor, some posts, and some sliding screens. Spaces were interlinked, solid walls were scant, and inside led fluidly to outside. Kishimoto wanted to translate these concepts of connectivity and human scale into the aesthetic language of modern design.
“There was a unique way of connecting rooms, a secret hidden in the design."
Fushimi hadn’t thought much about architecture until she heard Kishimoto talk about these ideas at the seminar, but what he said appealed to her instinctively. Plus, she liked the look of his houses. After the talk she decided to send him a letter. “I assumed he’d turn down such a small, low-budget project,” she said. Instead he invited her to discuss the project in person, and ultimately took it on.
The design process spanned two years, partly because of the town’s very slow-paced permitting procedure. Kishimoto began by helping Fushimi select a building site from amongst several owned by her family. The lot they settled on had very few technical limitations: there were tree-filled views on all sides, no visible neighbors, and plenty of space. They also discussed her requests. These included wheelchair accessibility so her aging father could visit, a skylight so that light would pour in like it had in a church she once saw on a trip to Europe, and in her words, “three pages crammed with detailed requests, but not a single one that got to the heart of what I wanted.”
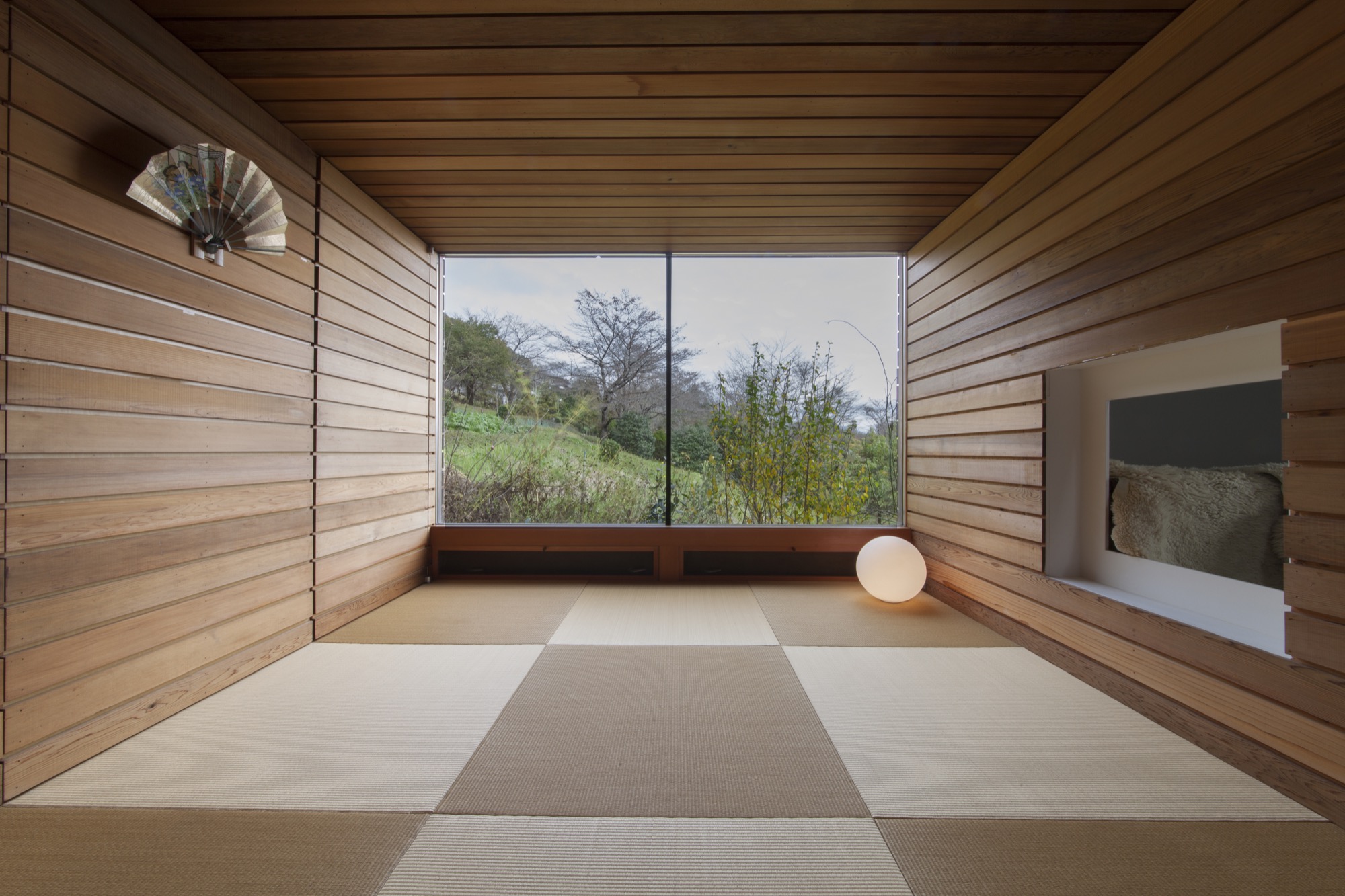
Fortunately, this gap between what clients say and the fullness of what they truly want is something Kishimoto devotes considerable thought to in his practice. “Words apply to objects, like the size of the rooms, and any contractor can meet those requests. My role is to respond to the desires people can’t express,” he said. He engages his clients in chitchat, watches their expressions, and replays conversations again and again in his head, trying to grasp what they mean by vague terms such as “beautiful” or “site-appropriate.” “You don’t draw closer to happiness or beauty in a mechanistic way, like climbing a staircase or adding one plus one,” he said.
“Words apply to objects, like the size of the rooms, and any contractor can meet those requests. My role is to respond to the desires people can’t express.”
In Fushimi’s case, Kishimoto thought about how her long years in Tokyo and her request for a churchlike skylight—“a very urban desire”—contrasted with her rural upbringing and her wish to be surrounded by greenery and gardens. Internal contradictions of this sort are common, but how to deal with them? “Modernism wants to clean things up, make them easy to understand. This is city, this is country,” he said. His response was messier: he wanted the visual and spatial contrasts of the house to reflect Fushimi’s own complexity.
A modern take on the little cabin in the woods
What emerged was a very modern take on the little cabin in the woods. The outside of the simple form is clad in unpainted red cedar planks separated by gaps of approximately four-tenths of an inch (one centimeter), which are intended to lighten the building’s visual impact on the landscape. “I thought it would melt into its surroundings as the trees in the garden grew up around it,” Kishimoto said. A wooden ramp leads up the left side of the lot, past a lush garden, and around back to the entryway. The back corner of the house has been sliced off so that the door sits at a diagonal, and the excised space serves as a small porch, now tangled with potted passion-fruit vines and avocado trees.
“I thought it would melt into its surroundings as the trees in the garden grew up around it.”
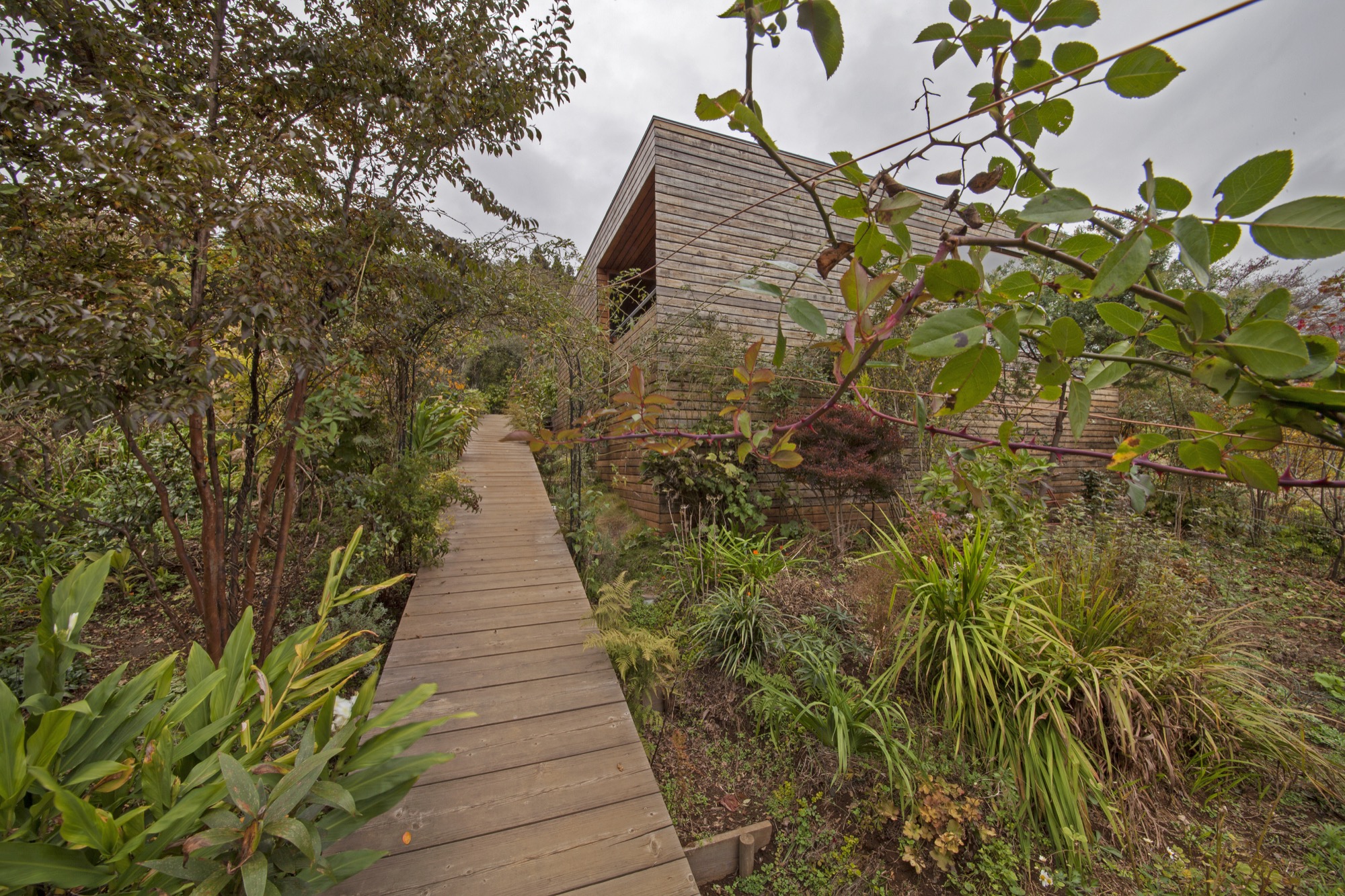
This wild, leafy space opens onto an entirely different world: the white, light-filled core of the house. Kishimoto intended this inner area to serve as a comforting cocoon where Fushimi could retreat when storms or darkness swept over the mountains. It contains the kitchen, computer area, toilet, and sleeping niche. The walls are white plaster, the floors shiny white ceramic tile, and the custom-made table and kitchen-island are white, as well. Light enters from an opening at the peak of the pyramid-shaped ceiling. Kishimoto encircled this skylight with a steel ring for structural support; the ceiling beams rest on the ring instead of on one another when they converge at the top of the pyramid.
Four “outer spaces” adjoin the inner core. One, reached by hunching through a rectangular opening of Alice-in-Wonderland proportions, is a cube-shaped tea room whose glass outer wall reveals a diagonal line of grass and cherry-blossom trees. Fushimi often uses this room to arrange flowers. Another contains a fragrant pinewood bathtub and a wood-framed window that lets in birdsong and cricket chatter. A tiny porch sits adjacent to the bath. Finally, there is the five-sided sitting area with its sweeping view across the mountains. All four of these outer spaces have much lower ceilings than the inner core, and all are finished in the same cedar panels used on the exterior; the interconnecting lines of the panels strongly accentuate the architectural geometry.
Altogether, inner and outer spaces measure only 640 square feet (ca. 59 square meters). To Fushimi that feels large: she spent decades in a 260-square-foot (ca. 24-square-meter) apartment. She continues to find surprises in her new home. “One splendid thing I recently discovered is that if I stand at the exact midpoint between the kitchen and the bed and sing, my voice echoes so beautifully I sound almost like a professional soprano,” she wrote to me in a letter.
“One splendid thing I recently discovered is that if I stand at the exact midpoint between the kitchen and the bed and sing, my voice echoes so beautifully I sound almost like a professional soprano.”
The most remarkable part of the house, however, is that which Fushimi has created herself. In three years the bare slope of the lot has become a profusion of trees, flowers, and bushes. Kiwi vines, morning glories, honeysuckle, and wild roses twine around moss-covered tree trunks and arbors. Lilies, ferns, and violet sage crowd the pathways. The garden has a wild feeling that is rare in Japan, but perfectly suited to its surroundings (while weeding, Fushimi has spotted foxes, deer, wild boars, monkeys, badgers, and three black bears). She tends to her garden most days that weather permits, and thinks of it as a present to the birds and butterflies and people who wander past. But most of all, it is a long-awaited gift to herself. “Right now,” she said, “I’m completely caught up in playing in the dirt.” △
Saved Souls on Simplon Pass
A local mechanic comes into the picture
My buddy Morad and I ventured up snowy Simplon Pass in Switzerland on a road trip. We walked away from the car to take a few photographs. When we came back to the car and I started the engine, I couldn’t shift the gears. I had damaged the clutch when I put the vehicle in reverse to park. We were high up in the mountains, and night was about to fall. A snowstorm was moving in. Not a soul around to help us.
It’s crazy, but at the bottom left in the photo, you can see a car coming up the pass. A local from a nearby village who drives over the mountain pass once every two weeks.
Morad and I must be the luckiest guys alive. The dude was a mechanic and saved our asses. His name was Christian. I owe him for life. △

Taking a Shot
A conversation with photographer Jeff Spackman
Three years ago, Jeff Spackman was on track to become a dentist. Then he bought his first camera and learned how to use it from YouTube videos. Today, @namkcaps has more than 150-thousand followers on Instagram. Bidding dental school farewell, the Canadian now goes on photography trips all over the world.
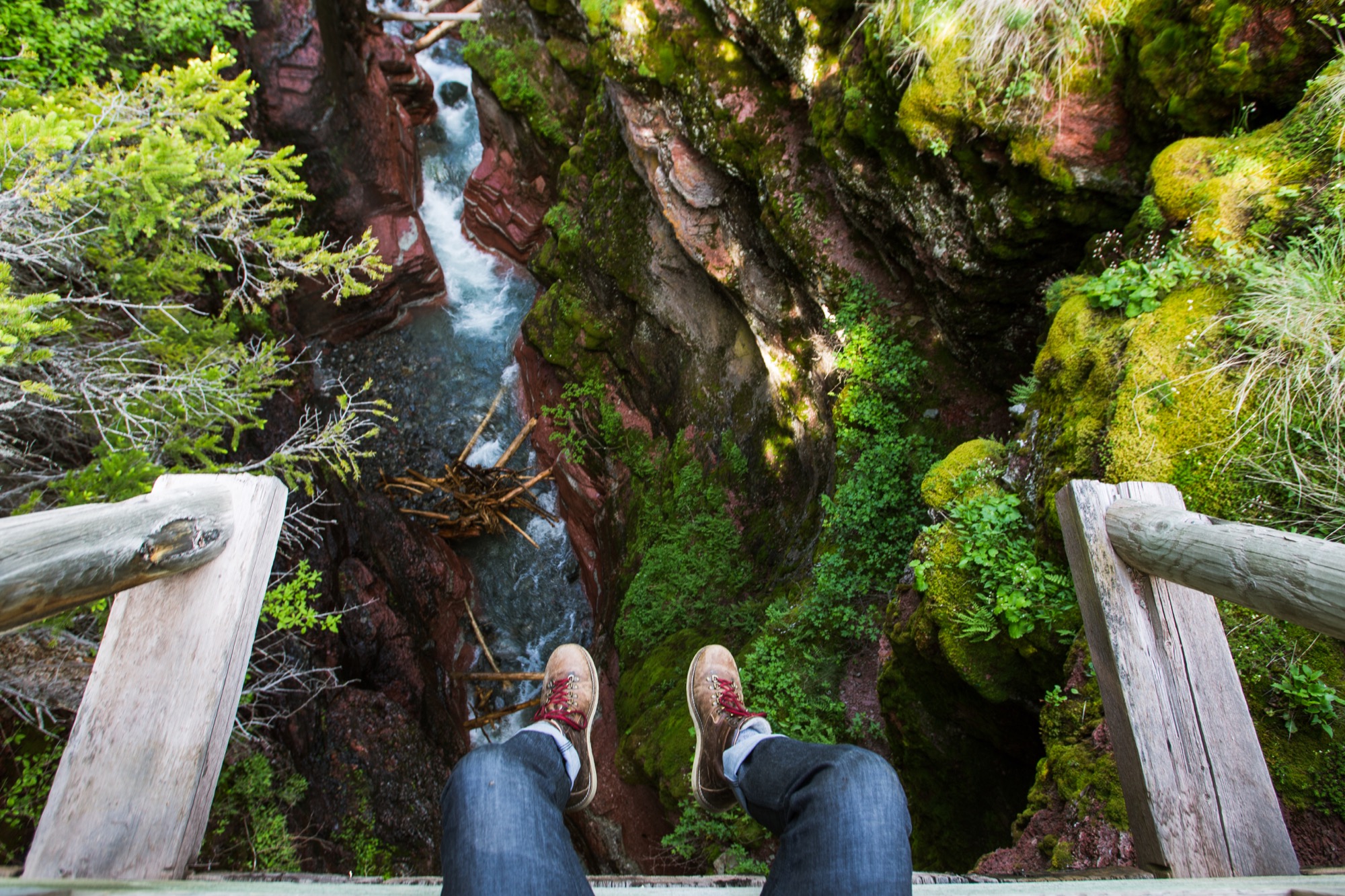
A M You were on a completely different path when you boldly jumped into photography on a professional level . . .
J S Photography crept up on me. I had never considered it as a career. I had never even known any photographers. My family barely took pictures of birthdays growing up. I’d never taken photography classes. I’d never owned a decent camera. I never saw it coming. I had a terribly difficult time trying to decide what to do professionally. I had wanted to be everything from a plumber to an architect. At some point, though, I decided I was going to be a dentist. Working in peoples’ mouths didn’t seem terrible to me, and it looked rewarding enough. University was difficult, but with the sacrifice of my social life, relationships, and hobbies, I did well academically. Eventually, I graduated in chemistry near the top of my class and began applying to dental schools. In the summers, I had been washing windows to pay for school, so I kept that up after graduation. It was only a matter of time before I got accepted into dental school.
A M And then, what happened? J S While I was in my last year of school, I did something that would turn out to be my first step to becoming a photographer. I bought a used iPhone 4. A couple of months later, a friend told me about an app called “Instagram.” It didn’t seem that interesting to me, but whatever. I downloaded it and followed a few friends.
"I did something that would turn out to be my first step to becoming a photographer. I bought a used iPhone 4."
Turned out, Instagram was the other big step. I have always loved expressing myself artistically. I noticed that having a creative outlet makes me feel like myself. It calms me, helps me think, makes me happy. I downloaded all the free photo editing apps I could get my hands on to my iPhone. I posted all kinds of weird things on Instagram. All those old photos are still up on my account.
My iPhone started to present limitations to what I wanted to capture. I loved shooting in the Rockies here in Alberta, but I wanted wider angles. I wanted sharper images. I wanted to shoot in low light. I wanted more editing ability. In January 2013, I got my first real camera. I learned how to use it from YouTube clips. I became fiercely passionate about my hobby. I took my camera with me everywhere. I played with it at home, while I was hiking up mountains, and when I walked to the corner store.
All this time, my Instagram following had been growing slowly, mostly among locals who love the mountains like I do. Working for myself washing windows also gave me time to do what I loved—climbing mountains, swimming in freezing lakes, and taking pictures along the way. I entered my photos in small contests on Instagram. I also followed professional photographers and adventurers to see what they created. In the summer of 2013, Instagram came across my account and endorsed me as a “suggested user” to follow, twice. I gained around ten thousand new followers a week at that time.
I’ve never before found a passion I connected with like this. Still though, I was going to be a dentist, just now a dentist who really liked taking pictures.

A M You bought your first camera just over three years ago. How did you learn to be so good so quickly?
J S I went on YouTube to learn about all the buttons on my camera. I was thirsty to learn and I spent long hours reading online about lenses and cameras. I studied the pictures of the photographers I followed on Instagram, trying to understand how they did it. I’ve always loved nature, so it felt natural to try to capture in photos the way being outdoors made me feel. It was like I remembered who I had always been.
A M When and how did you know you no longer wanted to become a dentist and, instead, be a professional photographer?
J S I don’t know when the transition from dentistry to photography really happened. Perhaps the biggest jump was when I decided to stop washing windows and put everything into taking pictures. That was two years ago. I knew I couldn’t properly give photography a chance without jumping in with both feet. That was scary. I really had no idea if I’d just run myself into debt in the first couple of years, but I needed to satisfy something I couldn’t describe.
A M Share your emotions when you made this big leap—the fear, the thrill, and everything in between.
J S It has been an emotional rollercoaster and often still is. Making money with photography is not easy. And washing windows was good, steady work. Dentistry ain’t half bad either. My photography career started out incredibly slow. I had never had any training in it. Camera equipment costs a fortune. The whole business side of photography was completely new to me. I had a million reasons to not do it, and people close to me urged me to stick to dentistry. At least, with dentistry I knew exactly what steps to take. I knew timelines, the grades I needed, how much debt it would put me in. With photography, I no longer knew what to do. I would try new things that didn’t work out. Big plans with clients, forged over months, suddenly fell apart. At times, I was terribly discouraged. For a long time, my goal was just to pay off my camera equipment.
At the same time, I was exhilarated. People admired my work and were impressed that I’ve learned so much in only one short year. Those professional photographers I admired on Instagram? They began following my account and praising my work. I even got to go on photography trips with a few of them and ask them how they started, what equipment they use, how they edit, how they find business. And they encouraged me.
A M Any words of wisdom for others considering a bold, career- and life-changing move?
J S I don’t think being bold means making quick or uneducated decisions. Success comes not only from passion, but also from hard work. In the end, no one can answer those questions for us. Hopeful- ly, we are listening intently enough to hear the answer from within, even if it’s a no. And we need to know and trust ourselves when it’s a yes.
A M How has your life changed since taking a shot at photography?
J S I have learned an enormous amount. I’m naturally drawn to learning about photography. Learning about marketing, software, networking, negotiations, and how to write proposals is much more difficult, but just as important. It’s incredibly rewarding to make your weaknesses your strengths.
"It’s incredibly rewarding to make your weaknesses your strengths."
A M What has been your favorite assignment so far?
J S Ever since I downloaded Instagram, I had a favorite photographer, Chris Burkard. I loved his work so much. When he responded to my comment on one of his photos, I took a screenshot of it. As my photography improved, Chris eventually started following me back and we exchanged comments from time to time. He really was an inspiration to me.
One day, the Alberta Tourism Board asked me if I wanted to plan and guide a visit to Alberta for Chris Burkard. My heart skipped a beat. It was so much fun to explore my own province with him. Chris pushed me not only physically but in my ability and goals. We became good friends through the experience.
A M What do you love most about being a photographer?
J S That I get to be creative and spend time in nature. I love both of these things more than I could ever get across in an image. Maybe someday, everything I have done will give a glimpse of how I feel about it. I feel a reverence for natural spaces, and my photography is how I try to let others feel that, too. △
"I feel a reverence for natural spaces, and my photography is how I try to let others feel that, too."
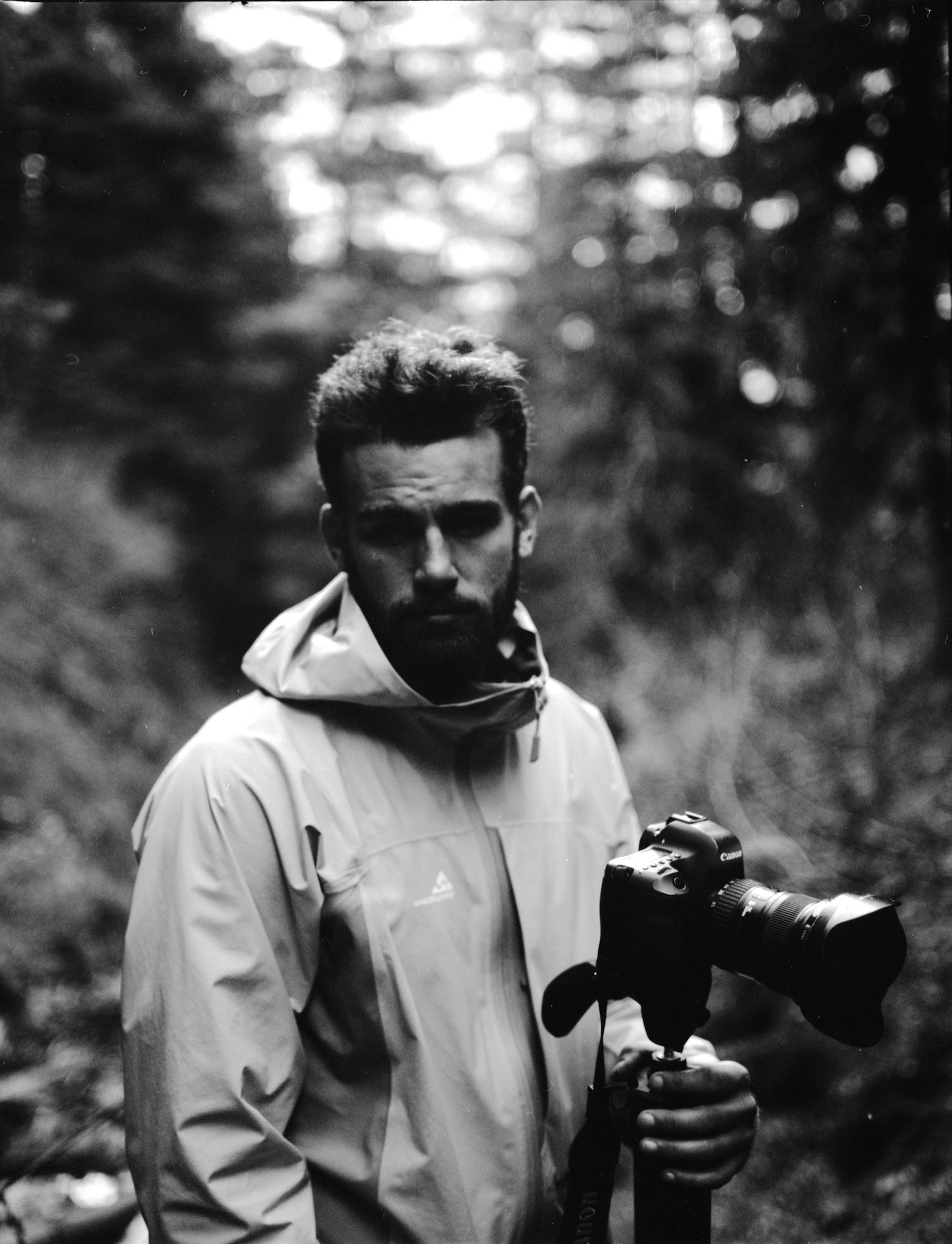
Personal brief
BORN: Calgary, Alberta, Canada, 1985
EDUCATION: I was never officially accepted into dental school. I have a very high GPA and did very well on my DAT tests both in Canada and in the United States. It was just a matter of time . . .
NOW LIVES: Edmonton, Alberta, Canada
FAVORITE PLACE ON EARTH: Waterton Lakes National Park, Alberta, Canada. It’s where I’ve come my whole life. It’s where I first started to take pictures of nature. I plan to go there regularly until the day I die.
WHAT MAKES YOU HAPPY? I love to be active in nature. I love to be with my family. I love to take pictures.
MOST IMPORTANT IN LIFE: Family. Family has the potential to be our greatest source of happiness. It grounds us, teaches us, and reminds us what’s important.
MOTTO: Life is ten percent what happens to me and ninety percent how I react to it.

Repair With Gold
The Japanese tradition of wabi-sabi
The Japanese savoir vivre has a name, yet is almost impossible to define. What does it feel like? Does it live in old objects or is it intangible? Wabi-sabi is the mindful balance between treasuring simply beautiful things and relishing freedom from things. When a piece of pottery breaks in Japan, the traditional practice is to fuse the pieces back together with gold lacquer. The Japanese word for this practice—kintsukuroi—doesn’t just refer to the method of repair, it also suggests that the tea bowl is more beautiful because of the crack. The gold is a bright line of the pottery’s imperfection. In the West, we tend to judge a repair by whether it is noticeable—the less evidence of a rip, scratch, or stain, the better. The traditional Japanese practice is the opposite. In a Japanese tea ceremony, guests are served with the most cracked and different side of the tea bowl facing toward them. The imperfections are emphasized and appreciated.
The sense that imperfection makes the tea bowl more beautiful, or at least more interesting, is known as “wabi-sabi.” Wabi-sabi is very difficult to define. Considered by many to be the aesthetic of Japan, it is a know-it-when-you-see-it kind of thing. And like most aesthetics, wabi-sabi is about more than how things look. It suggests a way to live.
“Things wabi-sabi are appreciated only during direct contact and use; they are never locked away in a museum. Things wabi-sabi have no need for the reassurance of status or the validation of market culture.” — Leonard Koren, author of Wabi-Sabi for Artists, Designers, Poets, and Philosophers
I missed breakfast the morning of my first tea ceremony. Only four months into my stay in Japan, I had not yet adjusted to the Japanese concept of time. When my friend said she’d pick me up at seven, she meant six forty-five: a fifteen-minute sign of respect.
My stomach growled as we drove along the Sai River toward downtown Kanazawa. Japan’s famous cherry blossoms had just reached this small city nestled between the Japanese Alps and the Sea of Japan, on their bloom north from Okinawa to Hokkaido.
To celebrate the season, the small treats, wagashi, served with tea at our ceremony that morning were pink cherry-blossom-flavored macaroonesque pastries. Unfortunately for my empty stomach, we were each given a single, tiny wagashi before our tea was served. Everyone fell silent as they focused fully on eating their treat. A tea ceremony is a cross between performance art and meditation. Each action is intentional and slow; it is a kind of spiritual exercise. The simple act of making and then drinking tea is elevated through total attention to the people and objects involved.
Once we finished our wagashi, an elderly tea master served us ceramic tea bowls full of frothy matcha that required two hands to hold. Splotches of green and black interspersed with faint gold lines covered the surface of each bowl. The rim was uneven, and small nicks lined the bottom. The tea master showed us how to examine our bowl before our first sip. This amounted to a lesson in applied wabi-sabi. We paused to find and create beauty from the simple, humble, and nonobvious—the cracks in our ceramic tea bowls. Cultivating a wabi-sabi mindset requires overriding our default responses to what qualifies as beautiful and what qualifies as ugly, what is worth paying attention to, and what is not. A tea ceremony is one way to practice this, and it is equally important (and useful) in day-to-day life.
Transforming the ordinary
For me, the most important moment of the morning happened once the tea ceremony concluded. We were directed into a drafty back room and told to wait there for lunch. A few minutes later, a teenage boy showed up and placed a stack of seven bento boxes on a table near the door. We passed the boxes around and then began to eat, still wearing the kimonos we had put on for the ceremony, seated atop overturned foam seafood crates.
One of the many sections of the bento box held kaki no ha zushi, a specialty of Kanazawa’s prefecture. Kaki no ha zushi is a square of rice topped with thin slices of fish or vegetables and then wrapped in a persimmon leaf. I eagerly tore open my leaf as I would the paper wrapping of a burger, ready to finally fill my stomach. Seated right beside me was a sixteen-year-old girl named Sui who had taken me under her wing during the ceremony. When one of the tea masters said something my limited Japanese could not decode, she would discreetly slip her iPhone from the sleeve of her kimono and type into a translator. “When you have to stir the tea, more calm”... “Bow before the step back”... I read on a screen the girl shyly turned towards me.
Sui eyed the crumpled leaf of my kaki no ha zushi with concern. Then she reached over, took it from my hands, and folded the leaf neatly around the rice, gently smoothing each corner down with her fingertips so that it matched her own. She handed it back to me, and I felt moved.
Feelings and folding
“It’s a feeling.” That’s as close as I have come to a definition of wabi-sabi from a Japanese person. It came from a thirty-something man named Kei, whom I worked beside as a line cook in a kitchen in Niseko. At the time, I had just been trying to make conversation while we chopped daikon. I didn’t know quite what he meant. “It’s a feeling.”
But months after Kei’s definition, and weeks after the tea ceremony, I kept thinking about Sui’s simple action: folding my leaf. And each time I did, I felt a particular way. I started to understand what Kei meant when he told me that wabi-sabi is a feeling.
It’s the feeling you get when you look at an old kitchen table, not the feeling you get when you look at pristine china in a cabinet. It’s a strange mix of nostalgia for an object’s past and gratitude for its present functionality—and something else, harder to define. It’s the feeling you get when you see a dead flower, or the last traces of a sunset. It is a recognition of the cycles of life and death, use and disuse. It is the feeling you get when you see the natural world reflected in material objects—a rusty patch of metal, a worn piece of wood. Asymmetry is the toll the elements take.
"Asymmetry is the toll the elements take."
Wabi-sabi is looking at the imperfections of the world and transforming them into a kind of beauty—not by changing them, but by changing how we relate to them. Instead of trying to get away from boredom, endings, and loneliness, the feeling of wabi-sabi is what happens when you work to make those things beautiful. It is the philosophical analog of the gold line to emphasize the pottery’s crack.
The leaf that Sui folded for me was nothing if not impermanent—I’d be throwing it away in mere minutes. It was an everyday object—just a little leaf around my lunch. And nothing about our surroundings suggested that the lunch was important—we were in a tiny little room, not even sitting at real tables. But Sui slowed me down, she recognized that the leaf and moment, while imperfect, were still a site of possible beauty. She was not trying to make a point. The ceremony was over. She was just living. And that is what wabi-sabi is: the beauty of the everyday, the small, the inconspicuous. The beauty of life as it is lived.△
Go Wild
Wilderness to table: Serve what nature offers where you are
Forage the forest floor, fish the mountain creek, and relearn respect for nature’s abundant gift of authentic ingredients. Following in the footsteps of culinary ground-breakers like Chef René Redzepi (Noma, Copenhagen, Denmark) and Chef Magnus Nilsson (Fäviken, Åre, Sweden), Alpine Modern wanders into the woods . . . where the wild things are.
The wilderness-to-table movement is the antithesis of getting any product from anywhere in the world anytime, in season or not. Hunting and gathering for your meal du jour takes advantage of what grows or lives in the place where you are, at the time an ingredient is ripe and ready. The food you eat is your connection to the present and to where you are in the world.
"The food you eat is your connection to the present and to where you are in the world."
Elevated Localism
Foraged food takes the concept of eating local yet further. All around the world, entire restaurants are now based on the principle of serving what nature offers right outside the door — the menu written by place and time. Chef René Redzepi at restaurant Noma in Copenhagen, Denmark, is conceivably the progenitor of a culinary counterculture that looks to the local landscape to rediscover an innately authentic fine cuisine, made from what is.
Seasons once again have significance. So, what to serve during the winter months, if FedExing in- gredients from halfway around the world conflicts with your food philosophy? Our ancestors’ preser- vation methods—pickling, jarring, canning, curing, kippering—have dwindled to all but forgotten skills. Magnus Nilsson, head chef of Fäviken Magasinet restaurant in Northern Sweden and au- thor of the complementing cookbook Fäviken, is a master curator of these past techniques, carefully maintaining the traditions like a dying language.
"Seasons once again have significance."
A Dish, Discovered
Recipes and shopping lists are needless in foraging for nature’s edible glory, since searching the forest for a particular wild vegetable could prove a foolish attempt. Look around instead, mind wide open. Awareness comes before inspiration.
"Recipes and shopping lists are needless in foraging for nature’s edible glory, since searching the forest for a particular wild vegetable could prove a foolish attempt."
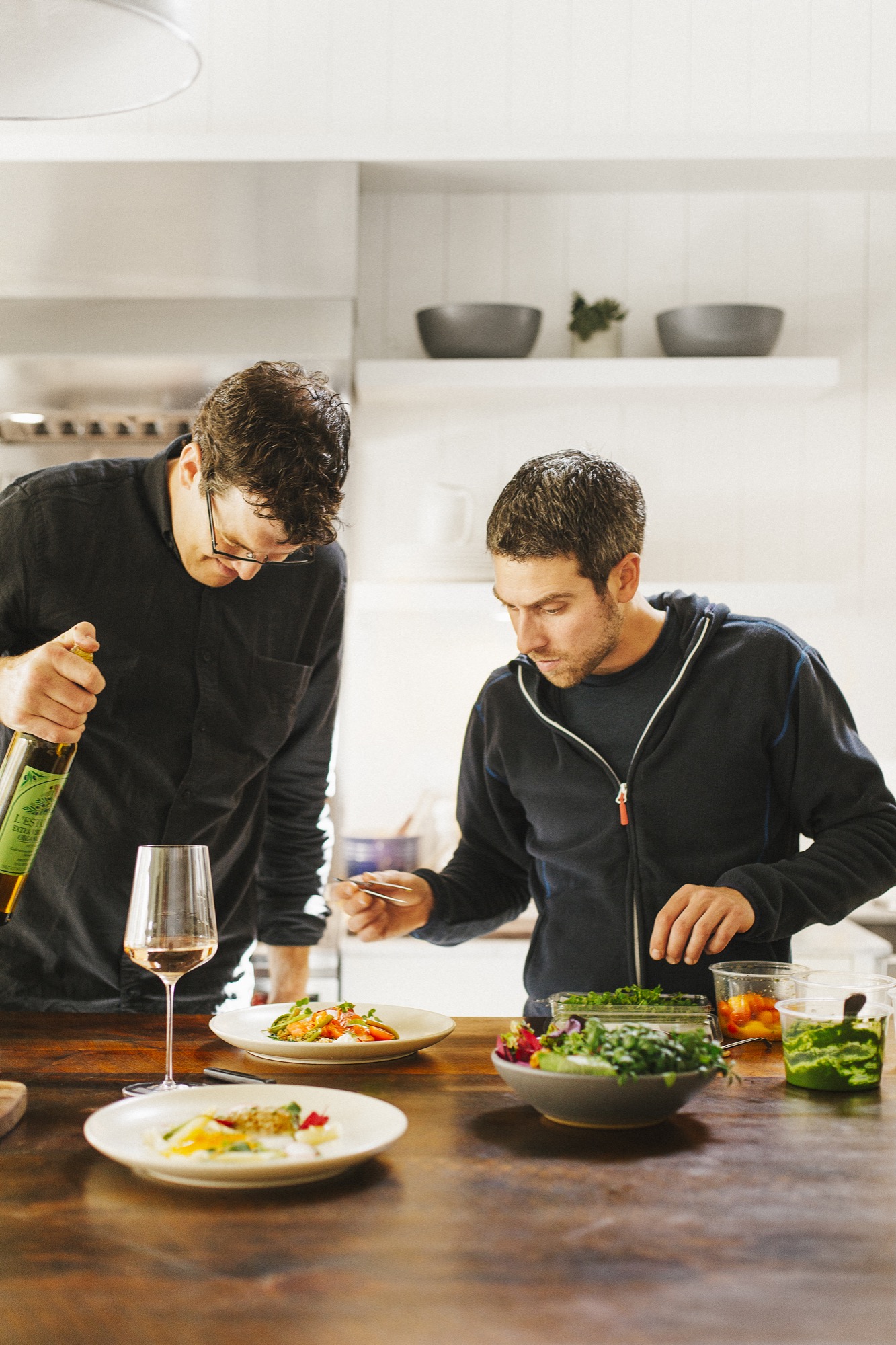
Granted, rambling meadows, curious what you may cook, can be daunting, whether you’re expecting friends over or feeding your über-exclusive restaurant’s patrons. The unknown, the serendipity, the exploratory idea of discovering, aha, it’s porcini for dinner, become part of the adventure. What’s more, wild ingredients will vary widely, and you may not find perfect bunches of white asparagus under a spruce tree. Nevertheless, anytime you pull an ingredient out of the ground or catch it from the creek, you are going to respect its more distinct, more identifiable flavor the more for it.
Alpine Modern’s resident culinary mastermind, Colin Kirby (El Bulli, Spain, 2008), knows to step out of the way of fresh, pure ingredients. If life deals him morels, he lets them shine by applying minimal technique.
Here, the mindful chef curates a spread of dishes and drinks that taste of the here and now. Go wild with him. △
Wilderness-to-table recipes
White Asparagus and Morel Salad
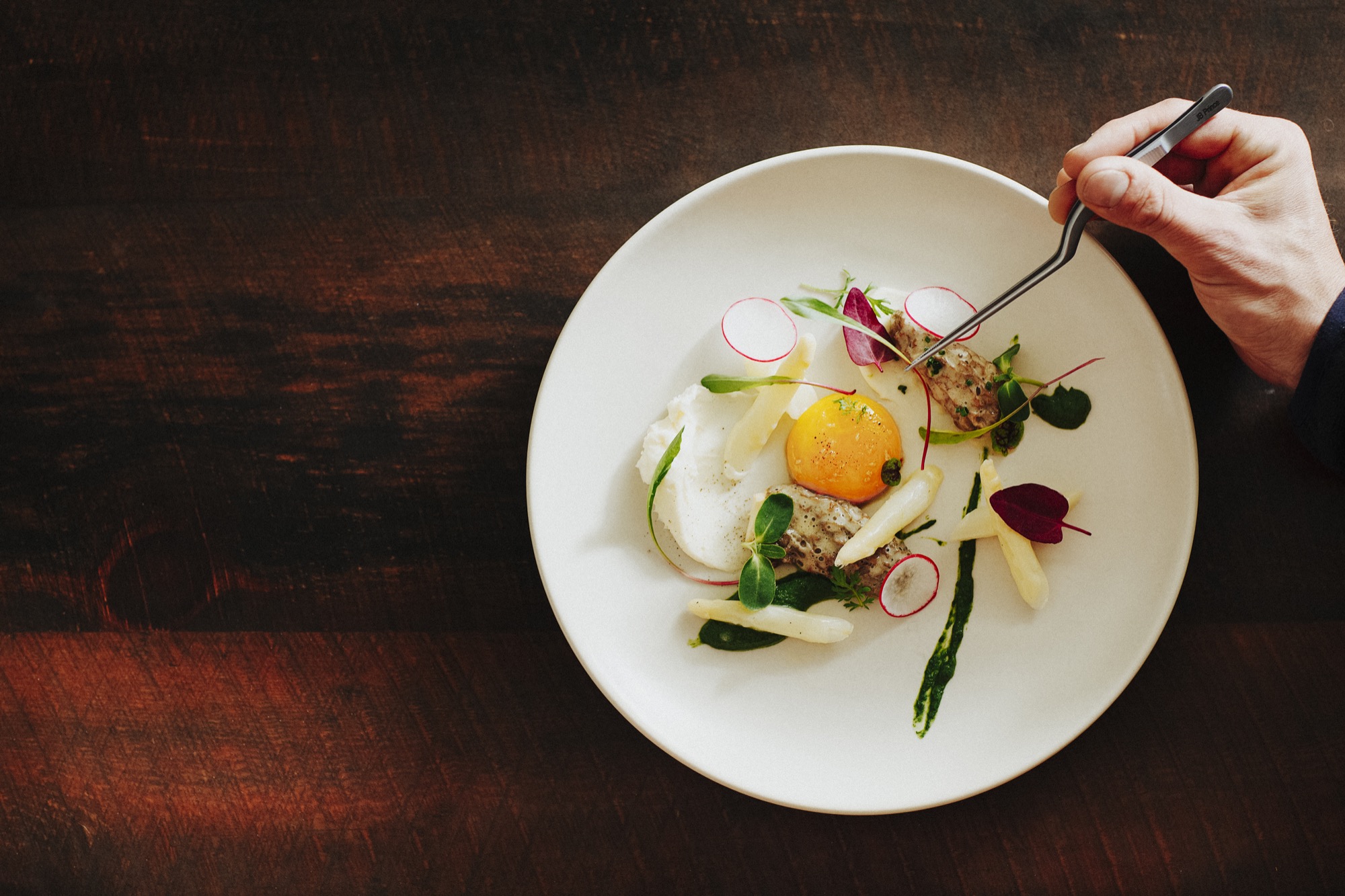
A delicate side dish with morels poached in beurre monte, asparagus and egg on ramp top puree. Recipe »
Smoked Trout Salad
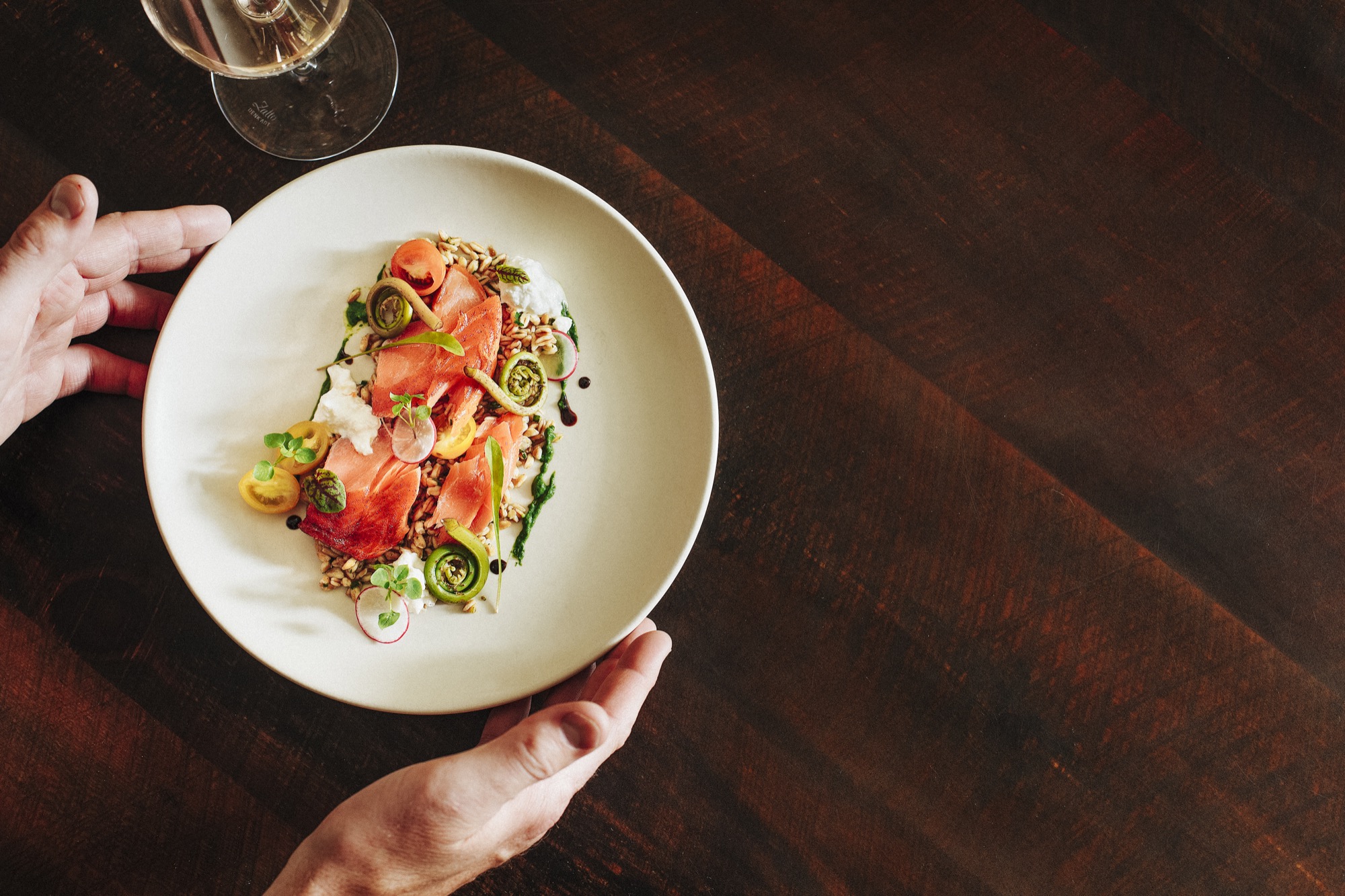
A wild and fresh dish with your smoked catch and fiddlehead ferns with its great woodsy, almost bitter flavor reminiscent of the forest floor. Recipe »
Alpine Fizz
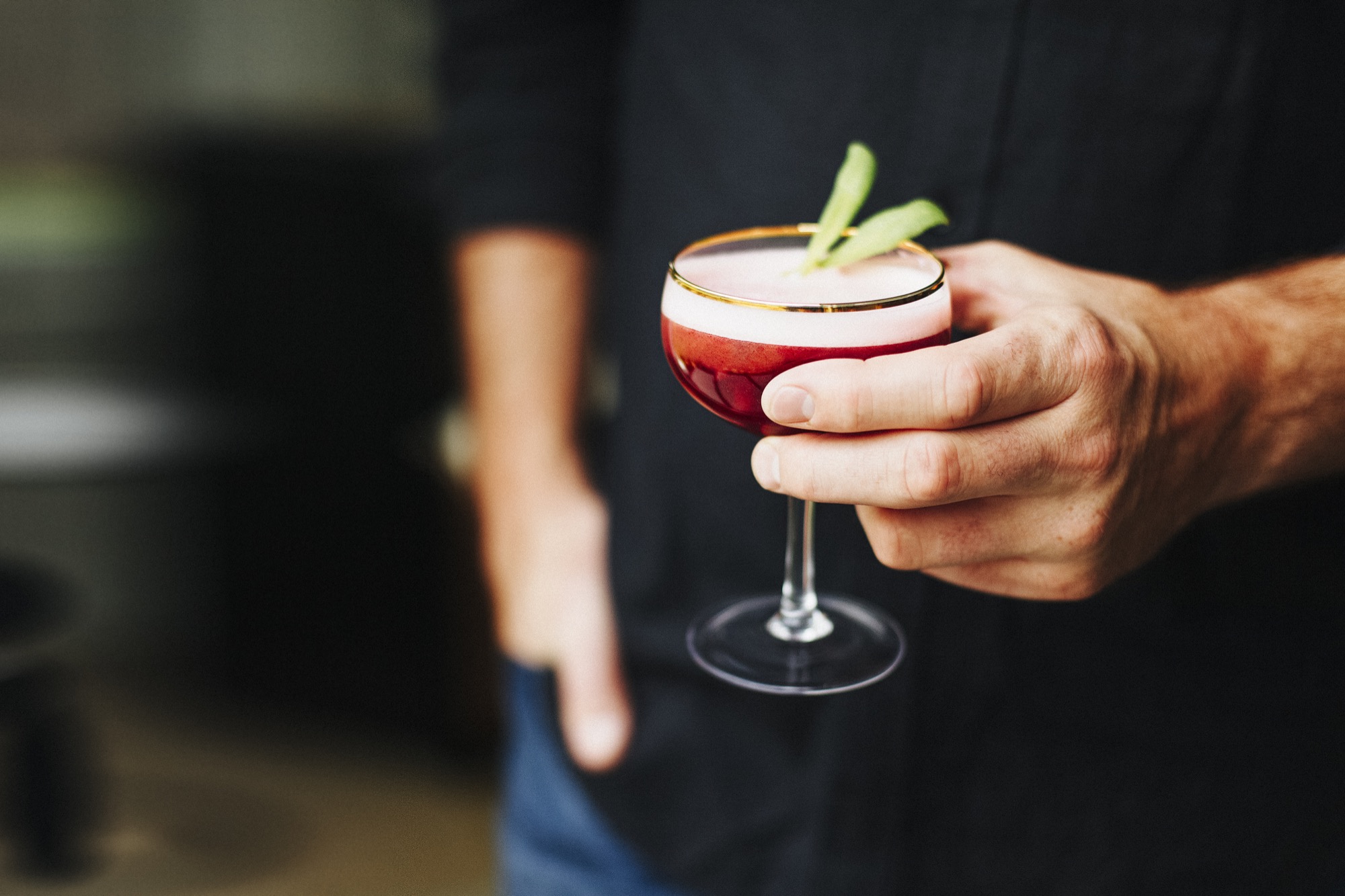
A fizzy gin cocktail with homemade huckleberry-sage syrup. Recipe »

