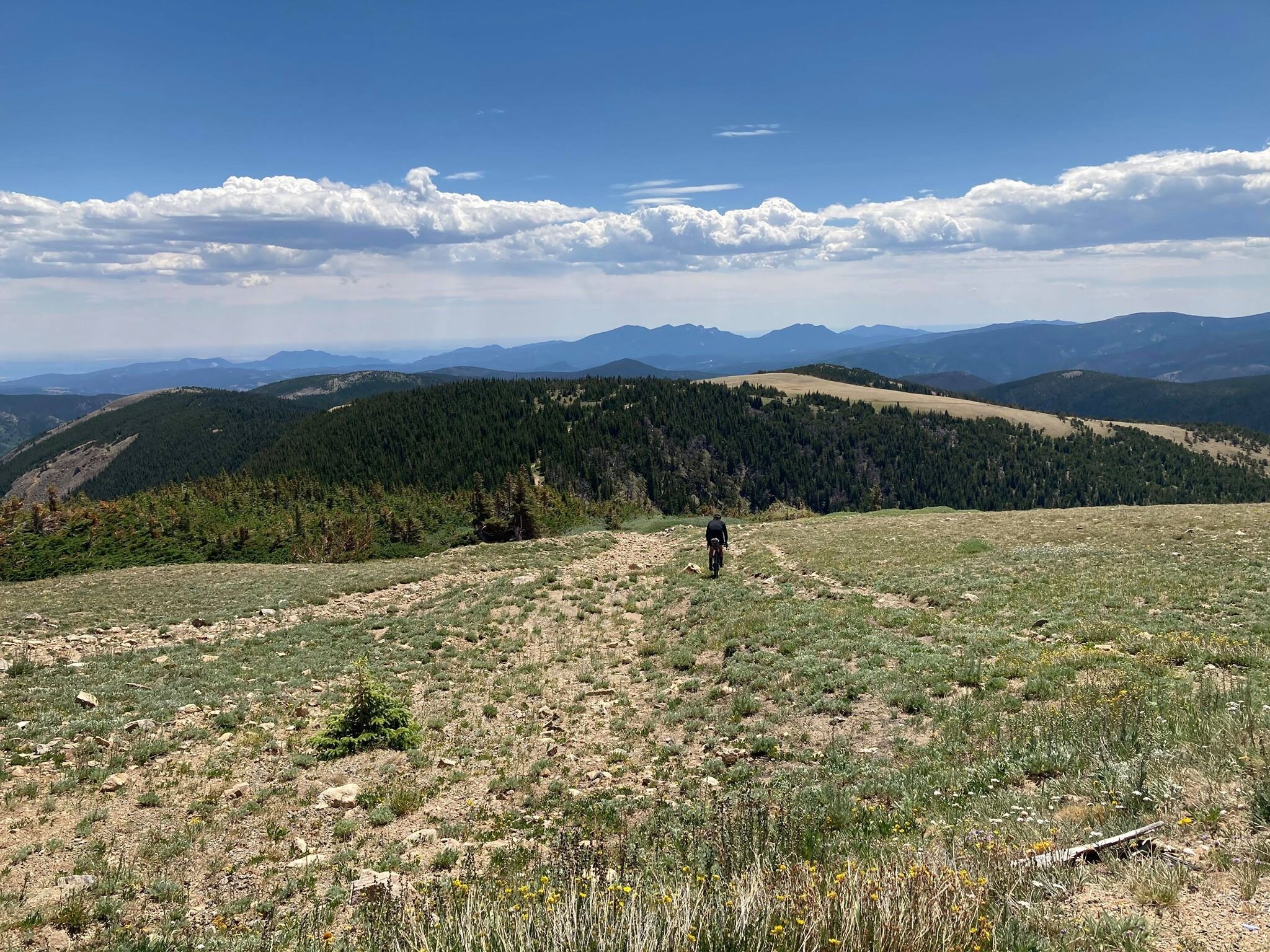
Inspirations
Explore the elevated life in the mountains. This content debuted in 2015 with Alpine Modern’s printed quarterly magazine project.
Recipe: White Asparagus and Morel Salad
A delicate side dish with morels poached in beurre monte
Ingredients
- 6 white asparagus
- 6 morels (cleaned)
- 2 radishes
- 1 bunch ramp tops
- 1 egg yolk
- 1 shallot
- 2 pounds (907 grams) butter (cubed)
- 1 tablespoon (15 milliliters) water (for beurre monte)
- 4 ounces (113.3 grams) Delice de Bourgogne cheese
- Dandelion greens
- Sheep sorrel
- Red orach
- Purslane

For the white asparagus
Trim away the woody ends and blanch the white asparagus in salted boiling water until cooked (three minutes). Transfer to an ice bath. Once cool, cut each piece into three small pieces (batons). Reserve for later.
For the ramp top puree
In a saute pan, add the diced shallot and one tablespoon (15 grams) of butter to hot pan. Sauté shallot until translucent. Add cleaned ramp tops and cook for five to seven minutes. Add cooked mixture to blender and puree on high for thirty seconds. Chill and reserve.
For the beurre monte
Add one tablespoon (15 milliliters) of water to saucier pot, heat, and slowly add the cubed butter. Whisk constantly until water and butter have emulsified. Season generously with salt and pepper. Reserve on a simmer.
For the egg yolk
Cook for one hour at 63.5º C (146º F) in a mixture of grapeseed and olive oil.
To Finish
Gently poach the cleaned morels in the beurre monte mixture for four
minutes. Wipe off any excess butter. Put on the plate.
Toss the white asparagus in a small amount of the warm beurre monte, and put on the plate.
Spoon the ramp top puree alongside the morels and white asparagus.
Place the Delice De Bourgogne on the plate.
Add warm egg yolk, sliced radish, dandelion greens, red orach, and purslane.
Recipe: Alpine Fizz
A gin cocktail with homemade huckleberry-sage syrup
Ingredients
- 1½ ounces (44 milliliters) CapRock Gin
- ½ ounce (15 milliliters) Braulio
- ½ ounce (15 milliliters) huckleberry-sage syrup *(see additional recipe)
- ¾ ounce (22 milliliters) lemon juice
- 1 egg white

Combine all ingredients in a shaker tin.
Dry shake ingredients without ice to aerate egg white.
Shake ingredients with ice to chill and dilute.
Using a hawthorne and a ne strainer, strain cocktail into a chilled coupe.
Garnish with fresh herbs and/or huckleberries.
For the huckleberry-sage syrup
Combine equal parts huckleberries and granulated sugar into a sauce pot.
Bring to a boil and simmer just until the huckleberries begin to burst.
Add sage leaves and continue to simmer gently.
Once infused, remove sage leaves and discard.
Place syrup into a blender and blend until smooth.
Strain syrup with a strainer and refrigerate until cool.
Final product should be thick but pourable, adjust with water if necessary.
Recipe: Smoked Trout Salad
Home-smoked fish alongside woodsy fiddlehead ferns
Ingredients
- 1 cup (236.5 grams) salt
- ⅓ cup (71 grams) sugar
- 8 ounces (227 grams) emmer wheat (farro)
- 1 lemon
- 1 bunch parsley
- Fresh cherry tomatoes
- Chives
- Sherry vinegar
- 8 fiddlehead ferns
- 6 ounces (170 grams) fresh cheese (burrata)
- Dandelion greens
- Chickweed
- Red ribbon sorrel
- Wild wood sorrel
- Yarrow
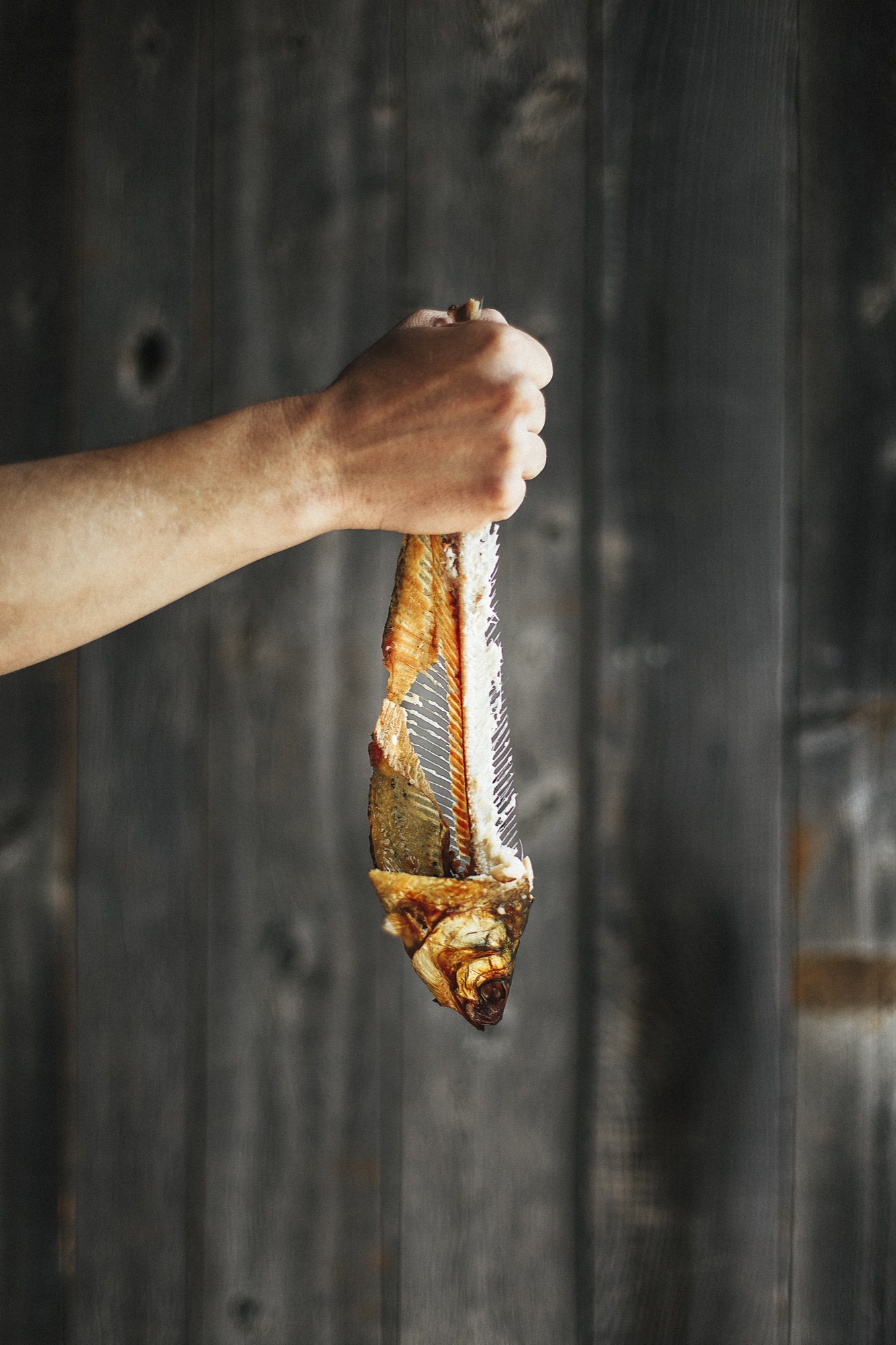
For the smoked trout
Combine one cup salt (236.5 grams) and one-third cup (71 grams) sugar and sprinkle evenly over the small filleted fish. Refrigerate for eight hours to cure. Remove from fridge and rinse under cold water. Refrigerate the fish overnight, uncovered. In the morning, light the charcoal grill (preferably using applewood and charcoal). Once the coals are hot, push them to one side of the grill. Place a tray with ice next to the coals. Put the grill grate on top of the charcoal and the tray of ice. Set the trout on a metal baking pan directly above the tray of ice and “smoke” the trout for ten minutes.
For the farro
Put the farro in a pot and fill with cold, salted water until the farro is submerged. Bring to a boil and simmer. Cook for fifteen minutes until the farro is tender. Strain. Season generously with lemon juice, sherry vinegar, salt, and pepper. Add sliced tomatoes, sliced chives, and parsley.
For the fiddlehead ferns
Remove the top portion of the stems and blanch in a large pot of salted, boiling water for a eight to ten minutes, until tender. Place in a small ice bath to stop the cooking process.
To finish
Spoon the nished farro onto the plate.
Add the smoked trout on top.
Garnish by adding the fresh farm cheese, seasoned fiddlehead ferns, dandelion greens, chickweed, sorrels, and yarrow.
Drizzle with Extra Virgin Olive Oil.
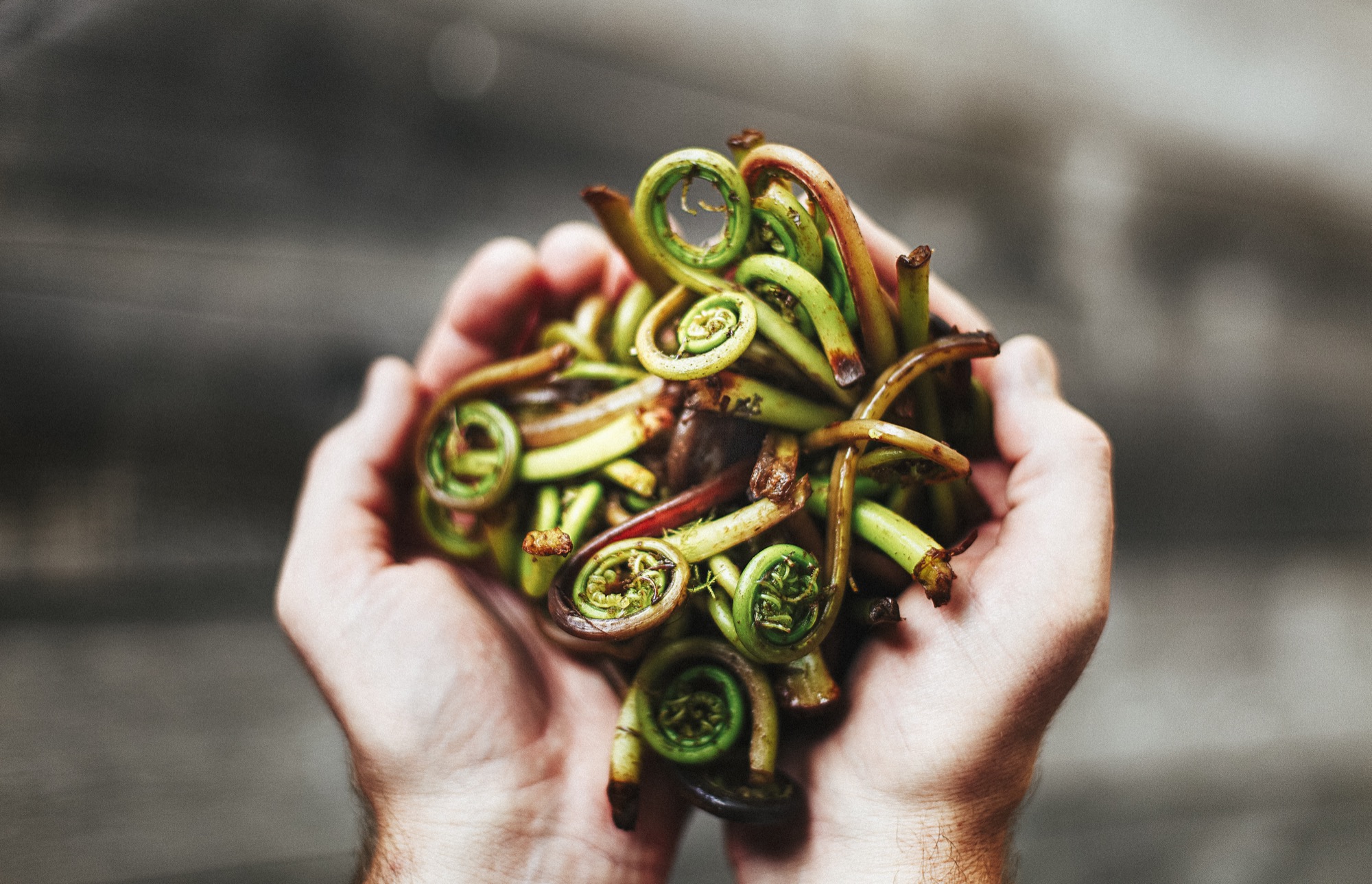
Alpine Modern Chef Colin Kirby on fiddlehead ferns:
The ingredients featured in these pages make all the difference. Wild, fresh, and foraged flavors have become a staple in the culinary world, and this dish reflects that point. A main component to the smoked trout dish is the fiddlehead fern. The ferns have a great woodsy, almost bitter flavor reminiscent of where they came from: the forest floor. Their texture is superb, providing an added bite to the creaminess of the trout and fresh cheese. Technically, they are the furled fronds of ferns. They are incredibly healthful as well, high in fatty acids. Fiddlehead ferns can also be pickled and eaten anytime.
Refuge in Concrete
Refugi Lieptgas is the negative imprint of its ancient predecessor
Using the decrepit log cabin as mold, Swiss architect Selina Walder sculpts a minimalist mountain retreat in concrete, fossilizing the texture and character of the historic hut that once stood in its sylvan spot on the meadow. From the trail, hikers may mistake Refugi Lieptgas for the inconspicuous log cabin that had stood in this very spot for decades. Yet, at second glance, the tiny refuge tucked against boulders at the edge of the Flims forest in the Swiss Canton of Graubünden reveals itself as the negative imprint of the old structure. The stunning effect of the cabin cast in concrete is incongruously sublime; details like the wood grain, the cracks, the door lock set in stone are all true impressions of the past.

Stonewalled Design
The Maiensäss mouldering on the mountain meadow had long served its purpose of sheltering pastoralists during grazing season. Years back, Guido Casty, the 1974 bobsledding FIBT World-Championship silver medalist and local restaurateur who owns the property, had planned to replace the crumbling herder’s hut with a new cabin he could rent out to vacationers. The building permit was denied. The new design needed to somehow incorporate the existing structure. He gave it a rest.
When his itch to tackle the old cabin returned, Casty tasked an architect friend in Basel with a new plan that would comply with the community’s stipulations. Since the project was small and the architect was two and a half hours away, Casty asked Selina Walder of the local Nickisch Sano Walder Architekten to manage the construction. The Flims native had been waitressing for him for many years and graduated from the renowned Accademia di Architettura di Mendrisio, where she had studied architecture under Valerio Olgiati, one of Switzerland’s foremost modern architects.
Walder agreed but didn’t like the design she was handed from the Basel architect. The twist: The building authorities had miscommunicated the structure’s prescribed maximum footprint. As a quasi apology, the local architect was allowed to rebuild from scratch, as long as her plan adhered to the original square footage, and the new design portrayed the character of the old log cabin.
What did that mean? “I struggled with that provision,” Walder admits. “Did I need to rebuild with wood?” She inquired further but was discouraged from asking too many questions that would only have to be addressed with more rules.
Walder’s reluctance to use wood lingered. “The spot was mossy, woodsy, musty,” she remembers. “You could tell the old log cabin hadn’t taken well to sitting on the forest floor.” Besides, the original had been constructed from surrounding trees. And today’s way of driving to the lumber yard and transporting the wood back to this unspoiled spot at the forest’s edge didn’t seem appropriate to her.
“The spot was mossy, woodsy, musty. You could tell the old log cabin hadn’t taken well to sitting on the forest floor.”
Serenity set in stone
Thus, the fossilization idea was born. “I did love the sylvan setting back in there, where the old cabin cowered against the boulders,” Walder says. “I wanted to preserve that, not fuss about a new design. I wanted everything to be the way it was. Except, I didn’t want to rebuild in wood.” Her answer was to cast a negative imprint of what once was, from concrete, to create a simple refuge that—now literally—mirrored the character of the derelict log cabin.
The young architect intended to capture this special place, the woods she had loved since childhood. “I wanted people staying at the cabin to understand the forest in all its beauty, all its fascination, all its facets.” In fall, for example, the new cabin's round skylight gives view to the vermillion crowns of the beech trees above. The main room’s large window is purposefully set low to provide an ideal view over the clearing when sitting at the table. “Deer come out of the woods at dusk. It’s very fairytale-like.”
“I wanted everything to be the way it was. Except, I didn’t want to rebuild in wood.”

Concrete continuance
Walder knew of artists who sculpted works of art from the composite, and she had built countless concrete models in architecture school. While the material wasn’t completely foreign to her, she didn’t know what would happen on site. Casting a concrete shell from the mold of an existing log cabin was an experiment she and, luckily, the builder were curious to dare.
To visualize the construction process for herself and to be able to articulate the steps to her crew, the architect built a model from little sticks and cast it in concrete.
The real hut was set aside by a crane and stripped of anything that wasn’t part of the structure: small laths, twigs, and rocks that inhabitants had stuffed between the logs to chink the walls. The gaps between the logs were then filled with cut-to-fit slats to gain an even leading edge and prevent the concrete mixture from leaking out. Once the foundation was finished, the old-cabin-turned-mold was heaved back in place. The builders constructed the inside of the mold structure with standard form boards. The new cabin was poured in place. After the concrete hardened, the old log cabin was removed and deconstructed.

Poured patina
The original cabin not only lent the new structure its form but also gave it marvelous detailing, most notably a beautiful wood-grain pattern, now preserved in time and stone. The concrete was even the same shade of gray as the old cabin’s weathered wood. The logs left behind a relief ideal for moss to take root and flourish again as it once had.
Walder couldn’t have envisioned all the fascinating effects in advance. “We spent so much time worrying about the construction itself. Will the concrete cling to the cracks in the old logs? Will the corners crumble off?” she remembers wondering. “I was positively surprised and really happy how precise this sculpture turned out.”
Inside, two worlds
Walder decided early on to split the living space into two levels. “Sleeping and living in one room inevitably leads to a camping atmosphere,” she says. The architect aimed instead at designing a much more luxurious retreat with two distinct worlds, upstairs and downstairs.
She wanted guests to feel sheltered in the bedroom below, tucked away in a cave rather than feeling trapped. Thus, she added a large window above the bathtub and a door that leads directly into the forest. “The world of rocks and roots back there reminds me of Alice in Wonderland,” Walder says. “Another door into another kingdom.”

Warm concrete
Concrete may seem to be a debatable material for a cozy cabin in the woods. For Walder, it was the right choice. “The forest in Flims is scattered with the kind of boulders you see from the lower level of the cabin. It’s what makes this area so magical: the caves, the moss-covered rocks. Concrete is not much different. It’s man-made stone. To me, it fits quite well into the setting.”
In fact, some interior features are cast in concrete as well: a pedestal with bathtub and a lavabo on the lower level, and a solid bench along the entire wall beneath the large window on the main floor.
“People are always afraid concrete would be cold,” Walder says. The concrete inside Refugi Lieptgas is actually heated with an under-slab radiant heating system that even loops through the tub and the bench. The concept would not work for a private cabin that’s used only occasionally, because the concrete takes a long time to warm up. With the rental cabin booked solid, however, the stone can continually retain its warmth.

Taking refuge
Literally left without a roof over their heads during the remodel of their own house last fall, Walder and her partner, Georg Nickisch, took refuge at Refugi Lieptgas for a week with their infant daughter and the dog. The architect is pleased with her firsthand experience. “Living there feels very cozy, very protected and private—and at the same time elevated,” she reminisces. “Everything is tiny, but you don’t feel the smallness. You’re in your own small kingdom, separated from the world.” △
"Living there feels very cozy, very protected and private—and at the same time elevated.”
Ice Wide Open
Photographer Chris Burkard finds joy in near-freezing waters just inside the Arctic Circle
When surf photographer Chris Burkard wearied of shooting at tropical beaches and extravagant tourist destinations, he sought out the world’s most remote, stormiest coasts—and found ultimate gratification in Arctic waves. Chris Burkard wouldn’t blame you if you called him crazy for finding absolute joy in surfing just inside the Arctic Circle.

In his talk at TED2015, the renowned photographer shares a story that finds him in the near-freezing waters of Norway’s Lofoten Islands. Chasing perfect waves in the icy ocean with a group of surfers, he could feel the blood leaving his extremities, rushing to protect his organs. “Pain is a kind of shortcut to mindfulness,” he quotes the social psychologist Brock Bastian. The TED session is fittingly titled “Passion and Consequence.”
“Pain is a kind of shortcut to mindfulness.”
His parents didn’t think “surf photographer” was a real job title when Burkard told them at age nineteen that he was going to quit his job to follow his dream of working (and playing) at the world’s most exotic tropical beaches. The self-taught photographer set off in search of excitement but found only routine. A seemingly glamorous career of shooting in dream tourist destinations soon left him ungratified. Constant Internet connection and crowded ocean waves slowly suffocated his spirit for adventure.
Perfect waves in intoxicatingly unforgiving places
“I began craving wild open spaces,” Burkard tells his TED audience. Once he grasped that only about a third of the Earth’s oceans are warm—a thin band around the equator—he began to look for perfect waves in places that are cold, where the seas are notoriously rough. Places others had written off as too cold, too remote, and too dangerous to surf. Places like Iceland.
"I began craving wild open spaces.”

“I was blown away by the natural beauty of the landscape, but most importantly, I couldn’t believe we were finding perfect waves in such a remote and rugged part of the world,” he says. Massive chunks of ice had piled on the shoreline, creating a barrier between the surf and the surfers. “I felt like I stumbled onto one of the last quiet places, somewhere that I found a clarity and a connection with the world I knew I would never nd on a crowded beach.” The icy ocean his new muse, the artist was again intrigued by his subject.
Cold water always on his mind now, Burkard’s newly invigorated career took him to such intoxicatingly unforgiving environments as the frozen wilderness of Russia, Norway, Alaska, Chile, and the Faroe Islands. He spent weeks on Google Earth trying to pinpoint any remote stretch of beach or reef and then figuring out how to actually get to it.

Hypothermic yet happy
In a tiny, remote fjord in Norway, just inside the Arctic Circle, Burkard and his crew encountered a place where some of the largest, most violent storms on Earth send huge waves smashing into the coastline. He was in near-freezing water taking pictures of the surfers (who knows how he managed to push the camera shutter-release button), and it started to snow. He was determined to stay in the water and finish the job, despite the dropping temperature. He had traveled all this way, after all, and found exactly what he’d been waiting for. Wind gushed through the valley. Steady snowfall escalated into a full-on blizzard. Burkard lost perception of where he was. Was he drifting out to sea or toward the shore? Borderline hypothermic, his companions had to pull him out of the water. They told him later he had a smile on his face the entire time.
From that point on, the photographer knew every image was precious, something he says he now was forced to earn. The anguish out there on the icy water had taught him something: “In life, there are no shortcuts to joy.” △
“In life, there are no shortcuts to joy.”

iRetreat
The architects behind Apple stores worldwide design Lake Tahoe weekend homes for Silicon Valley's young tech elite
By creating a community of alpine-modern Lake Tahoe weekend homes, the architecture firm that designs Apple stores worldwide feeds the hunger of Silicon Valley’s young tech elite for authenticity and a real place. Gregory Mottola knows Silicon Valley's young tech elite. The principal leads Bohlin Cywinski Jackson’s San Francisco office, which designs the places where they shop (Apple), work (Square, Pixar), live (modern custom homes in the Bay Area), and play (Newport Beach Civic Center and Park).
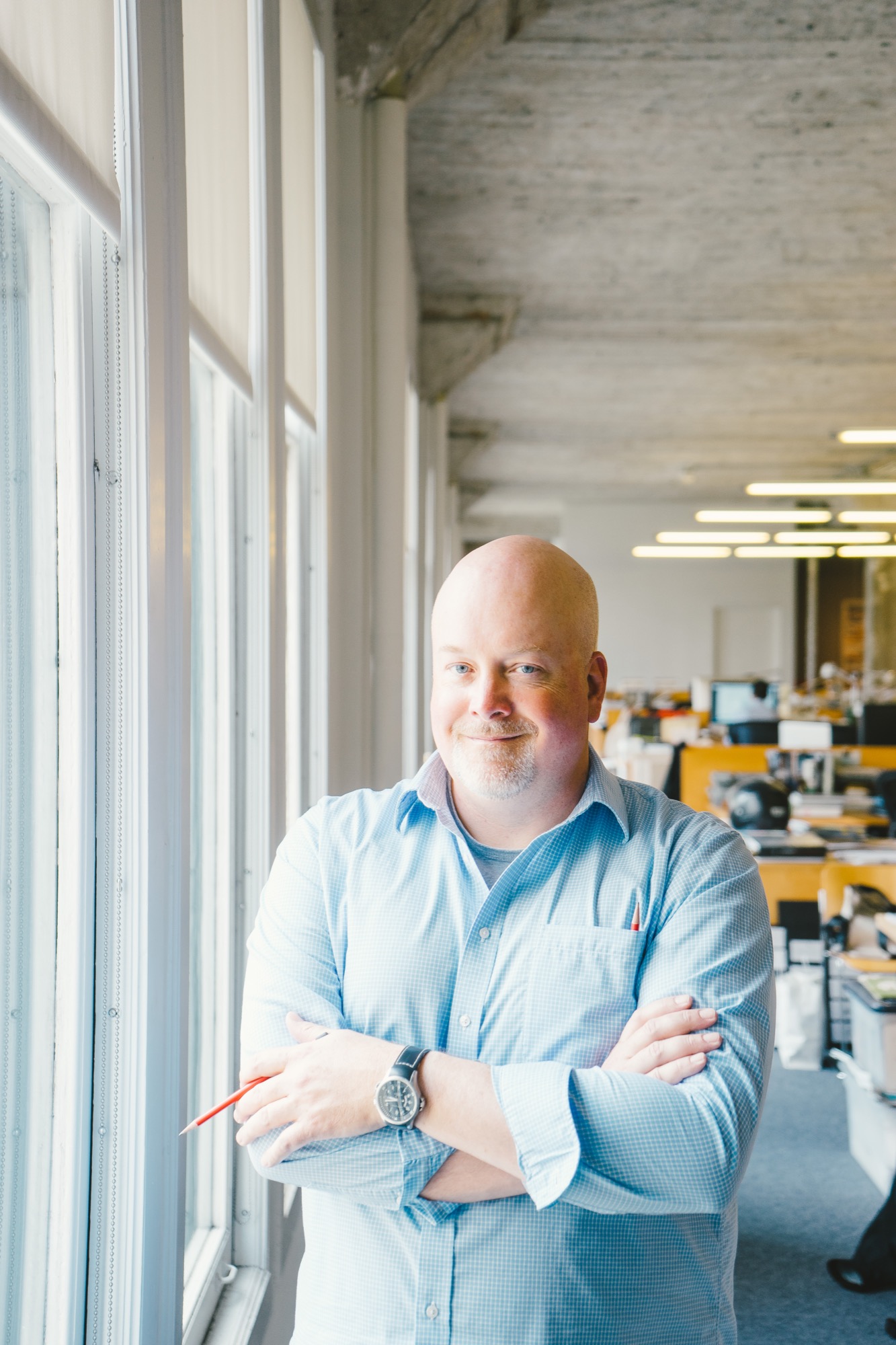
The newly rich thirty-somethings working for technology, Internet, and media companies in California’s Bay Area are beginning to seek opportunities to invest their money. And they yearn for authenticity, for a real place, the mountains, the forest. “These folks work in very intense environments, focusing on something that is often very abstract—it’s technology, it’s writing code, it’s engineering things in a virtual space,” Mottola says. “Many of them have a desire to go back and to be connected to real things and to nature.”
Lake Tahoe, California—watersports haven in the summer, snowsports paradise in the winter—is a desirable weekend and holiday destination for the Silicon Valley set. “Some of them are flying their own jets from San Jose to Truckee and are there in a matter of an hour and a half, and the drive isn’t so bad either,” Mottola says. The problem: These urban hipsters appreciate an aesthetic much more modern than the traditional mountain architecture that dominates the Lake Tahoe resorts—Mottola calls that referential chalet and log cabin look “relentless sticks and stones architecture . . . very heavy, overly articulated.”
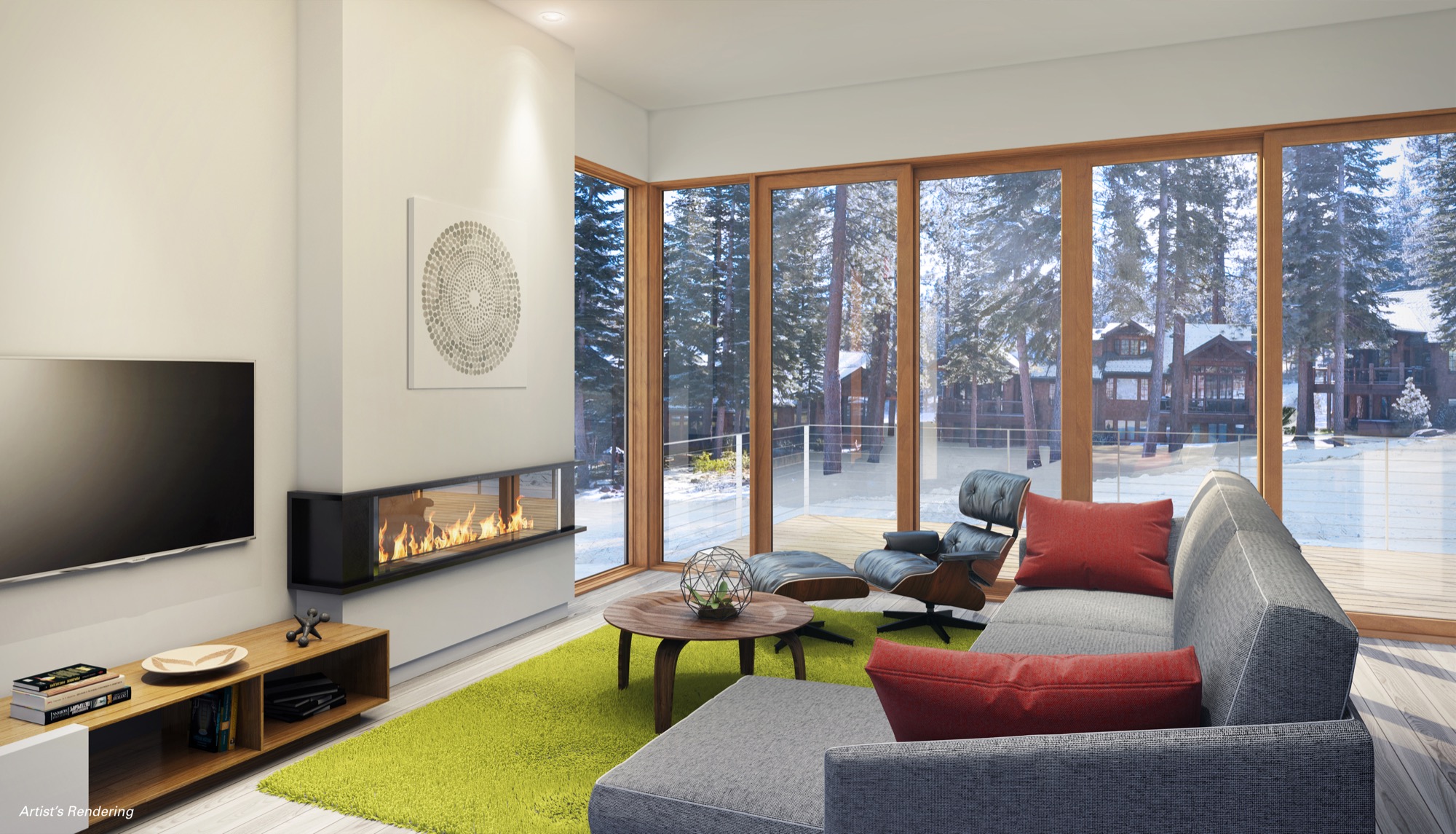
Weekend-escapists with money
Mountainside Partners, a Tahoe-area developer specializing in resort construction, picked up on the new market need and called Mottola’s team in San Francisco. Why BCJ? That the architecture firm typically doesn’t work with developers didn’t matter. With a design portfolio that boasts Square, Inc. headquarters, Pixar Animation Studios, and Apple retail outlets worldwide, including the (literally) groundbreaking Fifth Avenue store in Manhattan, Mottola and his colleagues understood the target market and the developer's vision for a planned community of progressive luxury ski-in/ski-out residences. BCJ was the ideal partner in rethinking resort living for a new generation of weekend-escapists with money, pouring in from the Bay Area on Fridays after work. And the Stellar Collection at Northstar was born.
Mottola agrees with the developer’s calculation that there is a sizable target audience of young, urban professionals looking for meaningful ways to spend their cash. “With the economy here being so focused on advancing technology, there is the thirty-something crowd, very intelligent and hungry for a connection to a real place, a real landscape, and the recreational opportunities that go along with that,” says the Carnegie Mellon University graduate. The idea of designing not the usual super high-end custom home but a series of spec homes “sounded like fun” to him—“thoughtfully detailed and spatially powerful homes . . . that was a great challenge for us.”
The Mountainside setting
The Northstar resort looks to the north, Lake Tahoe at its back, behind the ski slopes. “It’s a remarkable setting,” says Mottola. “The two ski-in/ski-out sites we are working on flank this ski run, set in such a way that you get these fantastic views of the ski run, the short view of this wooded mountain’s side, and these amazing sunlit views of the Sierra Nevada Mountains and Martis Valley as your backdrop.” In siting each home on its parcel, much thought was given to the views and the connection to the landscape. The single-family residences descend down from the driveway—“You enter into this elevated world, you feel like you are perched up in the trees, in your own little world, your own connection to this beautiful Sierra mountainscape,” Mottola says. “Even though the structures are relatively close to each other, you get this little slice of the horizon.” Exit out the lower level, and you are on the ski slope.
“These folks work in very intense environments, focusing on something that is often very abstract... Many of them have a desire to go back and to be connected to real things and to nature.”
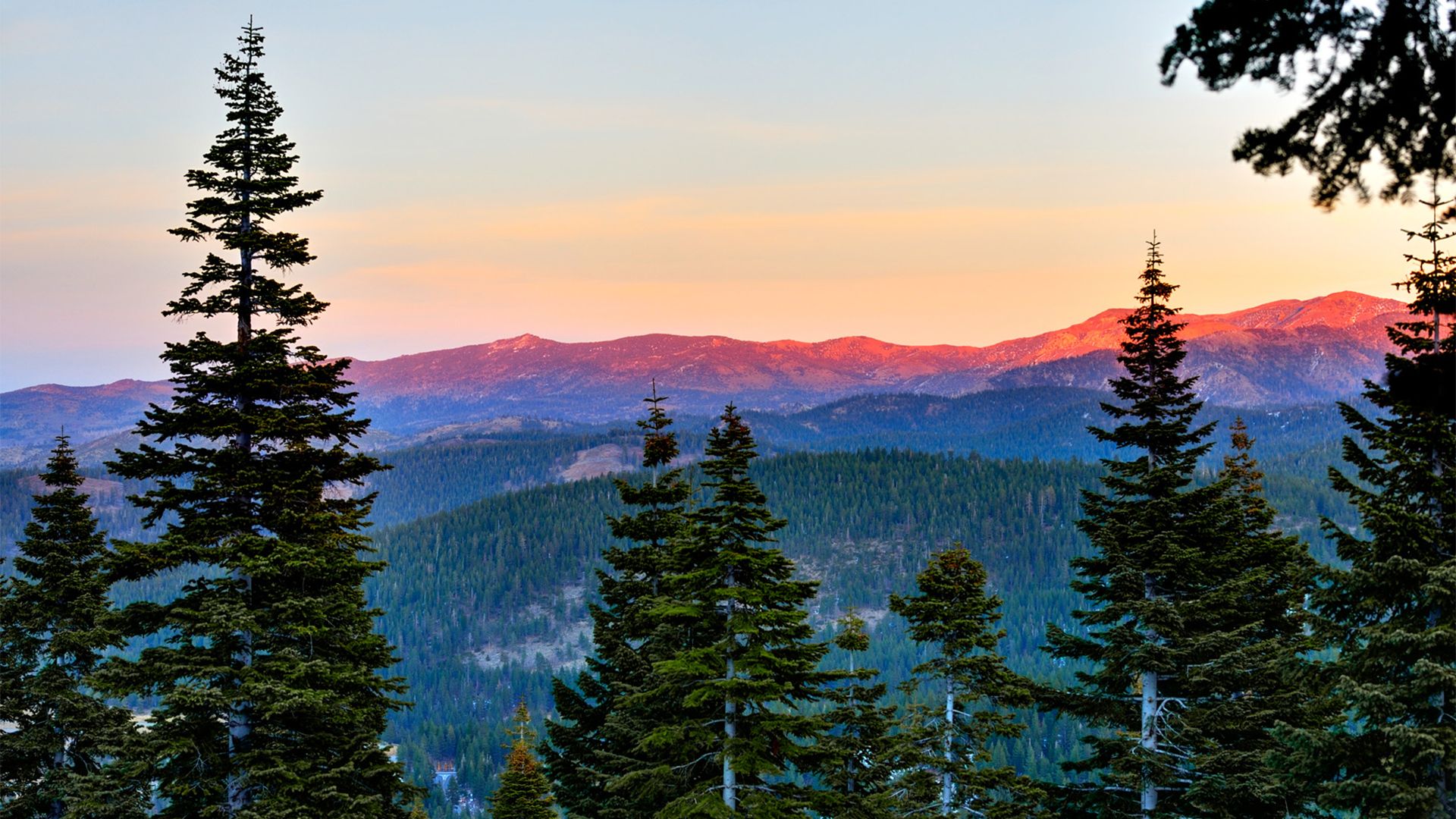
Elemental palette of materials
“We are satisfying this appetite for authenticity by using a really elemental palette of natural materials, detailed in a simple way,” Mottola says, describing the “tension” between the natural materials, such as stone floors and wood floors, bringing the outside cedar siding inside—and the contrasting glass and metal. What’s more, Mottola knows energy efficient design appeals to the target demographic. The Stellar Collection is going to be LEED Gold certified; BCJ even hopes for platinum. “Resource efficiency is really important to the folks we design for in the Bay Area.”
Designing spec homes for a developer was a very different process for Mottola's architecture practice, which typically works directly with homeowners. Relying on each others’ respective experience and market studies, BCJ and Mountainside chose the features and amenities they thought would sell. “When we work with a homeowner, it’s a very personal, very tangible connection to them and what’s interesting to them,” says Mottola, adding that yet again some design basics remain constant, such as celebrating the attributes of the landscape by organizing a structure to take advantage of the view and the sun. “All those basic design moves are the same,” the architect notes. “Where this diverges is when you have to assume what will be desirable by buyers whom you don’t know. So we design what we think is really appealing, spatially or architecturally, the detailing in the way the space comes together. The developer has parameters in terms of what they think the market demands, but they are looking to us, our vision for this to be a successful piece of architecture.”
That vision is informed by BCJ’s first-hand experience in working directly with the young tech elite of Silicon Valley. “We do have some insights, because not only are we designing some primary residences for certain individuals in that world, but we are also designing a lot of tech companies’ office spaces,” says Mottola. Seeing what his clients are interested in at work helps him understand what they may want in a primary or secondary home. “For instance, they all crave opportunities to collaborate and share ideas, so you want to design the social aspects of a home in a way that supports that same kind of thinking about how you interact.” A “more prosaic thing” Mottola has learned from creating office spaces for his clientele? “You make a big deal out of really good-quality coffee as the draw for people,” the architect reveals. “Single-source roasted beans, artisanal, handcrafted . . . that attention to detail and interest in the story behind the experience starts to inform the design.” Similarly, his Silicon Valley clients want to know the story behind a building material or interior finish—its source, why the designer chose it, how it relates to the place and makes a homeowner’s experience more authentic. “They care about that detail way more than other demographics seem to, interestingly.”
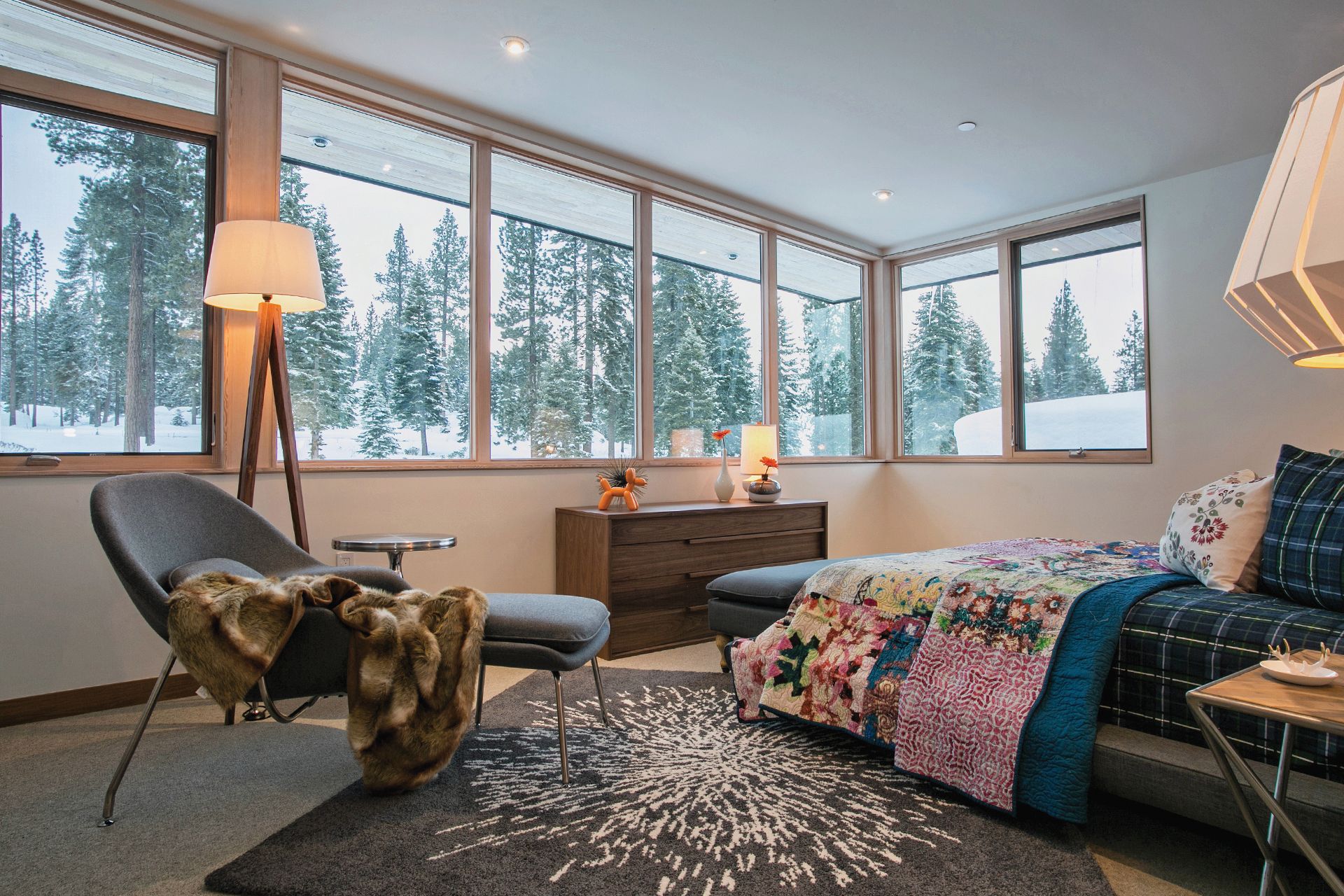
Designing Apple stores
BCJ has been designing Apple retail stores around the world for more than a dozen years. “The relationship started even before that, when my colleagues here were working with Steve Jobs, doing the Pixar Animation Studios headquarters in Emeryville here, that’s really why we ended up in California,” Mottola says. Steve Jobs purchased Lucasfilm's computer graphics division from George Lucas in 1986 and established an independent company that would later be named Pixar. “At the time, Steve was getting back involved with Apple, and they started this retail program,” Mottola recalls. “At the time, everybody was like, ‘That’s crazy. That’s never going to succeed.’ And you look back now, and you think it’s crazy that that was the prevailing wisdom at the time. But in those intervening years we have been able to collaborate with Apple, doing these remarkable stores in really diverse places, notably the one on Fifth Avenue in New York City, that’s a glass cube.”
According to the architect, who compares experiencing “these really amazing products” in an Apple retail store to “a museum-like setting,” the glass structures many Apple stores feature push the limits of construction through the innovative use of technology. “And then to take those ideas and put them into existing historic buildings all over the world, in places like London and South America and Spain and Italy . . . it’s been a unique experience for our practice, because most often we are hired to do one building for one client. It’s a one-time experience, and you kind of wish you had a chance to go back and do it again. And in the case of the Apple stores, we are constantly refining the design ideas. It’s almost more like product design.”
“In the case of the Apple stores, we are constantly refining the design ideas. It’s almost more like product design.”
Just designers
On the other hand, it seems important to Mottola, who has been with BCJ for almost a quarter of a century, to convey that his firm approaches each design assignment without preconceptions about what the final result should be and instead figures out what it wants to be once his team understands the context, the client, the site. “We want to make sure what we are designing really resonates with that place and with the clients and their dreams and their aspirations,” says Mottola, whose work has won numerous awards from the American Institute of Architects. “We don’t just want to be the Apple store architects or the people who do these great houses or the people who do these university buildings. We want to just be designers. At the end of the day, we are trying to make really compelling, emotionally powerful places for people, whether they are private homes or places where they are doing research or places where they are shopping, we want them to appeal to their hearts more than reason.”
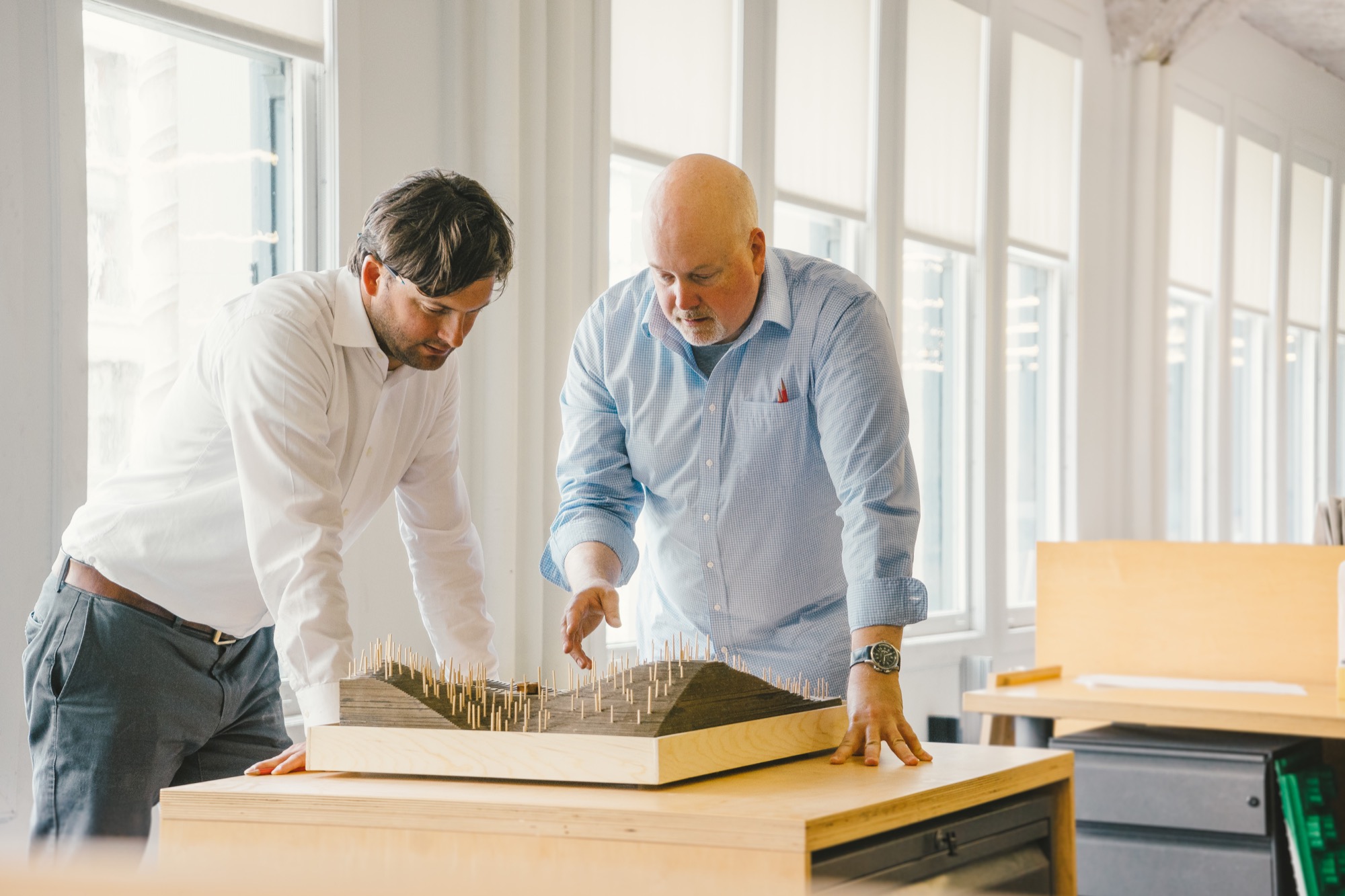
Asked how his experience with designing the Apple stores and workplaces for companies like Square, Inc. has influenced his approach to residential projects, such as the Mountainside Northstar Stellar Collection, Mottola falls contemplative. “It’s hard not to have your experiences influence what you do, absolutely, but the way we think about how a space feels and how you might put fenestration into a building . . . to me it’s just all design.” One thing he is sure his team has learned from designing Apple stores: “Using glass in some homes in remarkable ways we wouldn’t have known how to do without having the experience with Apple. And without a doubt, the research-driven investigation into materials and construction is something we have learned how to do much better, having worked with Apple.”
Designing for the heart
Mottola, who grew up just outside of New York City in Northern New Jersey, knew from a very young age that he wanted to become an architect. “I was fascinated with construction. And once I started to appreciate the way people build things, I began thinking about how do you design and shape space in a way that really resonates with people,” he says. “A lot of people are really good at doing well-considered, responsive buildings, but there is this other layer. Sometimes you walk into a space and you have an emotional reaction to it. You feel something in your heart. Those have always been the buildings I’ve been most drawn to.”
Is designing for the heart taught in design school, though? “You learn a lot in design school about multivariable problem solving, if you really want to get nerdy about it,” Mottola says. “But what I know today about this emotional aspect of design, I actually learned from my mentor here at the firm, Peter Bohlin,” Mottola says, designating the man who puts the “B” in BCJ “a master at creating space that elicits that emotional response.”
“Peter always talks about being inspired by the great Scandinavian modernists, so getting exposed to that work, too, is deeply embedded in the DNA of our practice,” Mottola says. “This idea that you make modern buildings, but you should do it in a way that they are not cold and sterile, but they are evocative and warm and livable and comfortable is something we aspire to do on every project.” △
Stay Different: Whitepod Eco-Luxury Hotel
Go glamping in a geodesic-shaped tent in Switzerland
Les Gaieties / Canton of Valais / Switzerland The 430-square-foot (40-sq-m) pods at the Whitepod Hotel are equally eco-conscious and comfortable. At the foot of the Dents-du-Midi mountain range, a camp of fifteen large geodesic-shaped tents surrounds The Pod-House, which contains the breakfast room, a relaxation area, the bar, and the meeting rooms.
The individual spherical structures are composed of a network of triangles that create a self-bracing framework (you can figure out the architecture in detail as you lay in bed). Each cozy pod is uniquely decorated with local antiques and artifacts. The light-filled pods of various configurations each include a king-size bed, full bathroom, wood-burning stove, and even a terrace to sit outside and take in the breathtaking alpine views.
Sleep Elevated
7 alpine-modern places to stay in the Alps
From a remote minimalist hut to a decadent chalet fit for the royals, modern design lovers stay happy in these hotels and vacation rentals at — and high above — stunning mountain resorts in Switzerland, Austria, Italy and France.
Monte Rosa Hut / Switzerland
Modern mountaineers bunk at the 120-bed Monte Rosa Hut with grand views of the Matterhorn. More »

Wiesergut Design Hotel / Austria
Set against a bucolic backdrop of ski slopes and hiking trails, luxurious suites, a splendid spa and exquisite cuisine make Wiesergut a rare alpine retreat. More »

Whitepod Eco-Luxury Hotel / Switzerland
Sleep in a geodesic-shaped tent at the Whitepod Hotel for an entirely different vacation experience without sparing the comfort of a king-size bed and a full bathroom. More »


-
Feldmilla Design Hotel / Italy
The Feldmilla Design Hotel in South Tyrol offers panoramic views of the Dolomite mountains and uses clean energy from its own hydro-power plant. More »

Chalet Les Gentianes / France
Part of a quiet residence in the world's largest linked ski area of Les Trois Vallées, chalet Les Gentians has a swimming pool, Jacuzzi, massage room, and gym. More »


Kristallhütte / Austria
Hotel and hipster après-ski hangout of the moment, the Kristallhütte sits slope-side in the ski area of Hochzillertal Kaltenbach. More »
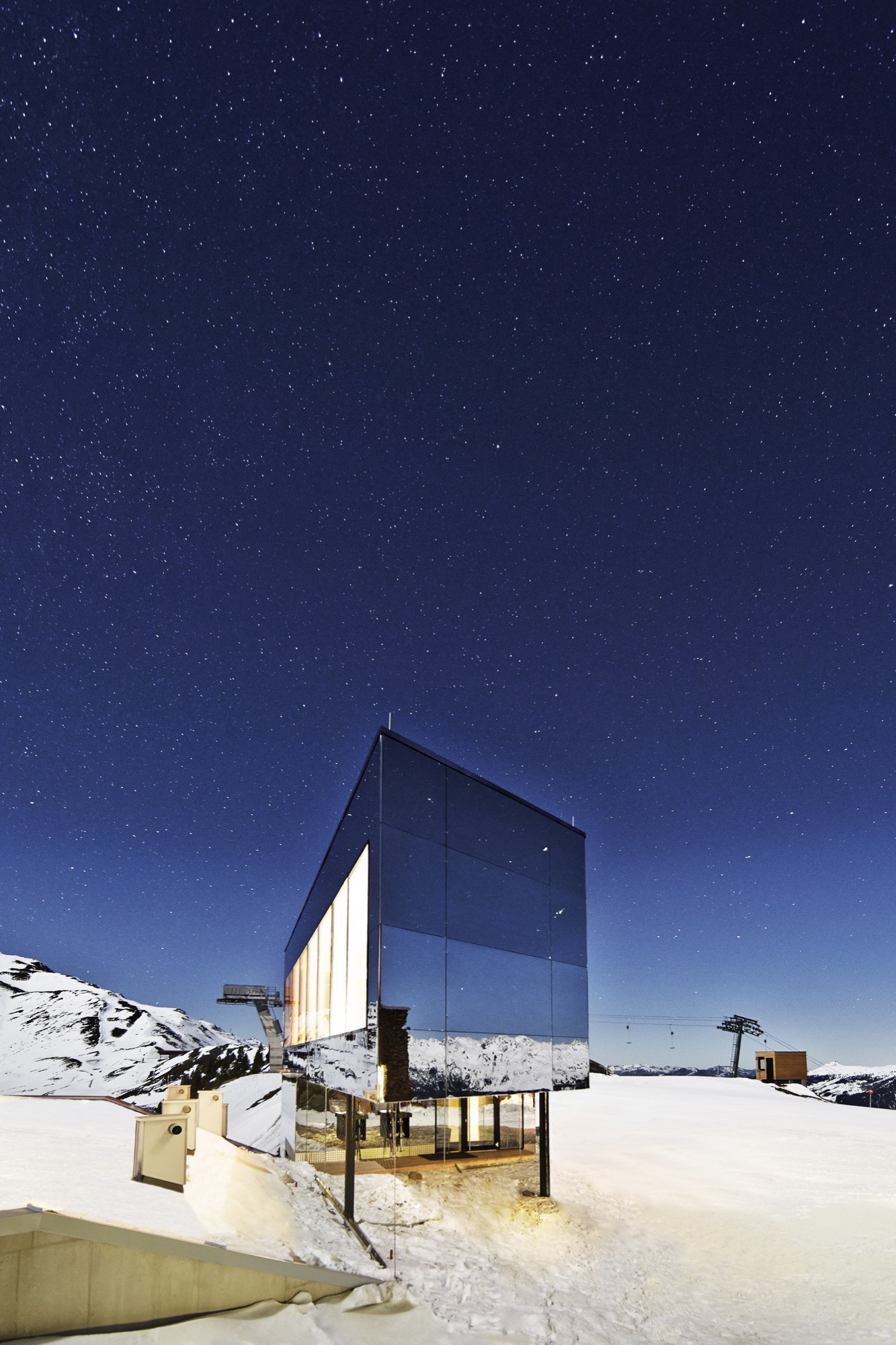

Chalet Zermatt Peak / Switzerland
Indulging in little extras, such as a personal chef and serving staff, the rich and the royals have stayed at Chalet Zermatt Peak in pure luxury, with grandiose views of the Matterhorn. More »


Reinhold Messner: A Man and His Museums
A conversation with the greatest mountaineer of all time
We met with the mountaineering legend in the Dolomites, where the late architecture icon Dame Zaha Hadid designed the last of Messner’s six mountain museums: MMM Corones. Emerging surrealistically from the earth at the top of a mountain called Corones in northern Italy are huge concrete tubes. One writer described them as resembling “a spaceship that has crashed into the peak and fused with the rock.” They are, in fact, apertures from a literally and curatively groundbreaking subterranean structure. They are the most unique features of MMM Corones, the last of six Messner Mountain Museums and the latest chapter in the extraordinary life of seventy-two-year-old Reinhold Messner, widely acknowledged as the greatest mountaineer ever.
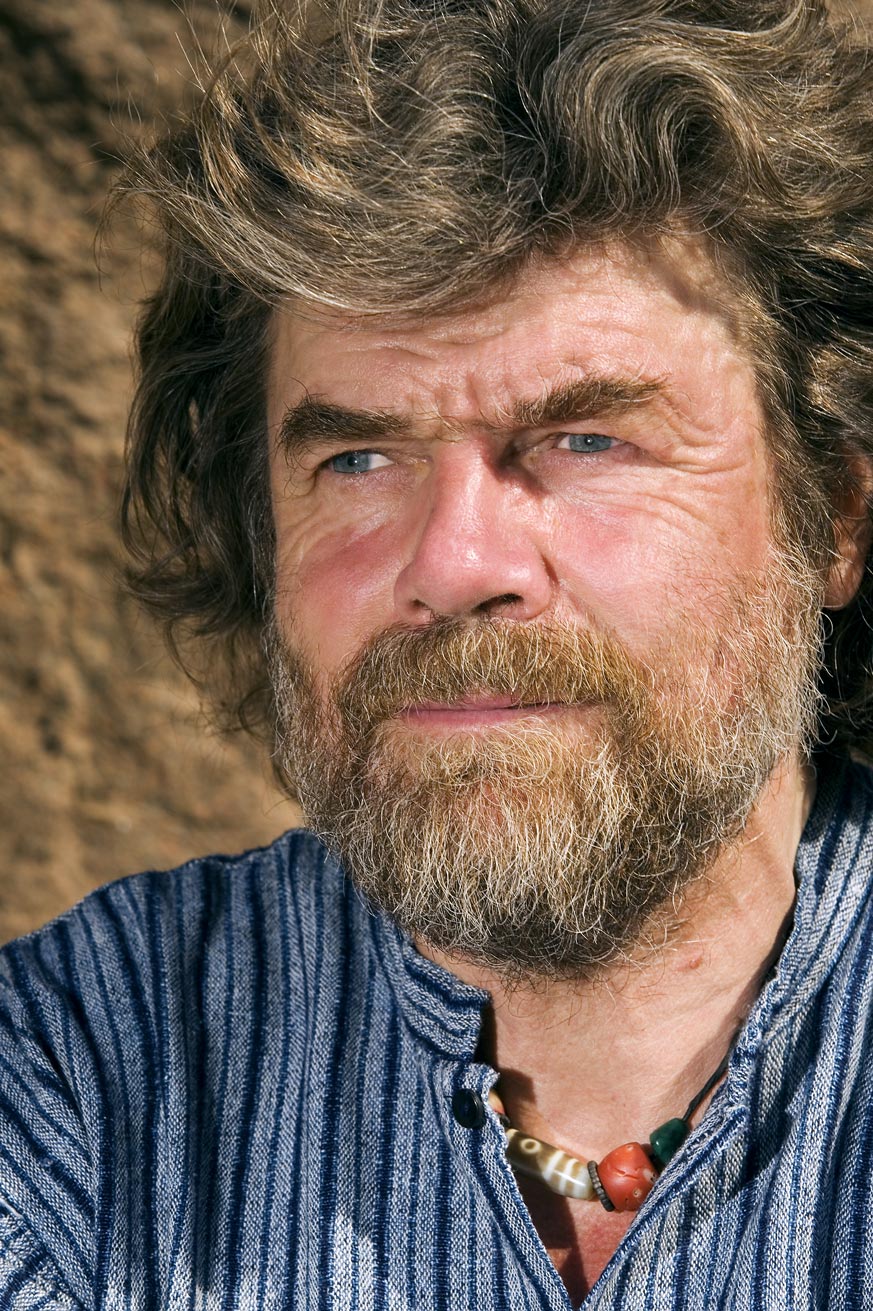
The Italian mountaineer with the German name continues, in today’s parlance, “to give back.” His sixty or so books, films, lectures, and five-year tenure as a Green Party member of the European Parliament assure his legacy. And then, there are his museums—six of them, each with a different theme—located in northeastern Italy. Collectively known as the Messner Mountain Museums, they acknowledge and celebrate the world’s mountains and honor human relationships with them. Some have been built within the walls of ancient buildings, while others are brand new and no less than revolutionary.
The newest sits atop Corones (Kronplatz in German), which ranks as one of the Dolomites’ largest year-round recreational playgrounds. Skiers throng to it in winter, and hikers, mountain bikers, and parasailers have been dis- covering it in summer. Now MMM Corones also makes it a secular pilgrimage place for those who also revere mountains and the humans who live among them—and for the legions who worship Reinhold Messner.
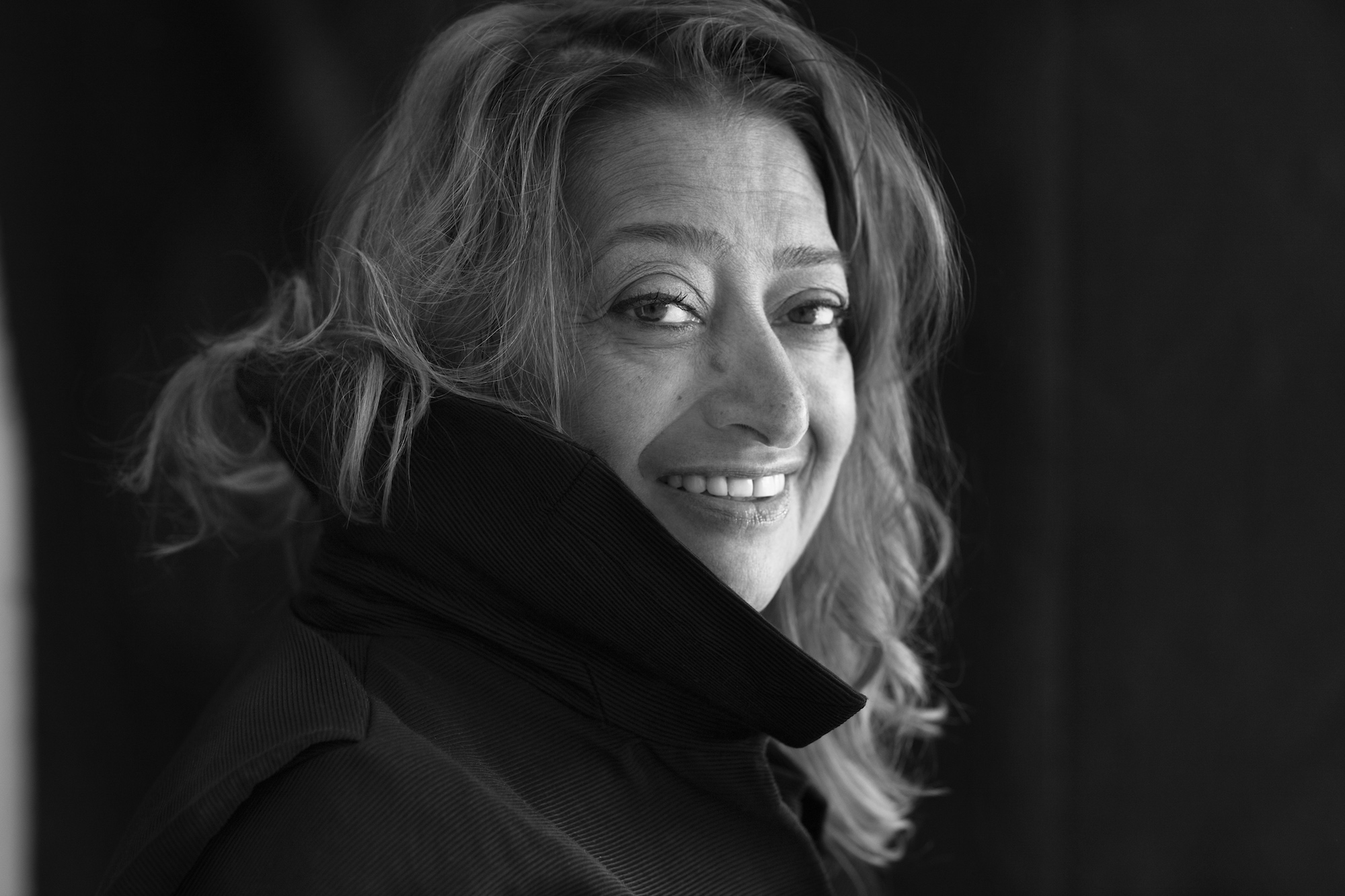
Perhaps Messner became aware of Hadid’s talents from the large ski jump up the road in Innsbruck, which she designed in 1999 and which is used for the FIS Ski Jumping World Cup. Hadid later received the prestigious Pritzker Architecture Prize in 2004. For Messner, she designed MMM Corones, which opened in July 2015. Just two months later, the Royal Institute of British Architects announced her as the first female recipient of the Royal Gold Medal—instituted in 1848—for lifetime achievement. Sadly, only eight months after MMM Corones opened its doors, the museum's esteemed architect died suddenly. Hadid had contracted bronchitis in March of 2016 and suffered a heart attack while being treated in the hospital.
"The theme is rock—original, traditional mountain climbing is to rise again."
His concept was very specific: “In the first tunnel, a window looking out southwest to the peak of the Peitlerkofel mountain, in the second, another window should look south toward the Heiligkreuzkofel peak, and in the third, a balcony should face west to the Ortler and South Tyrol.”
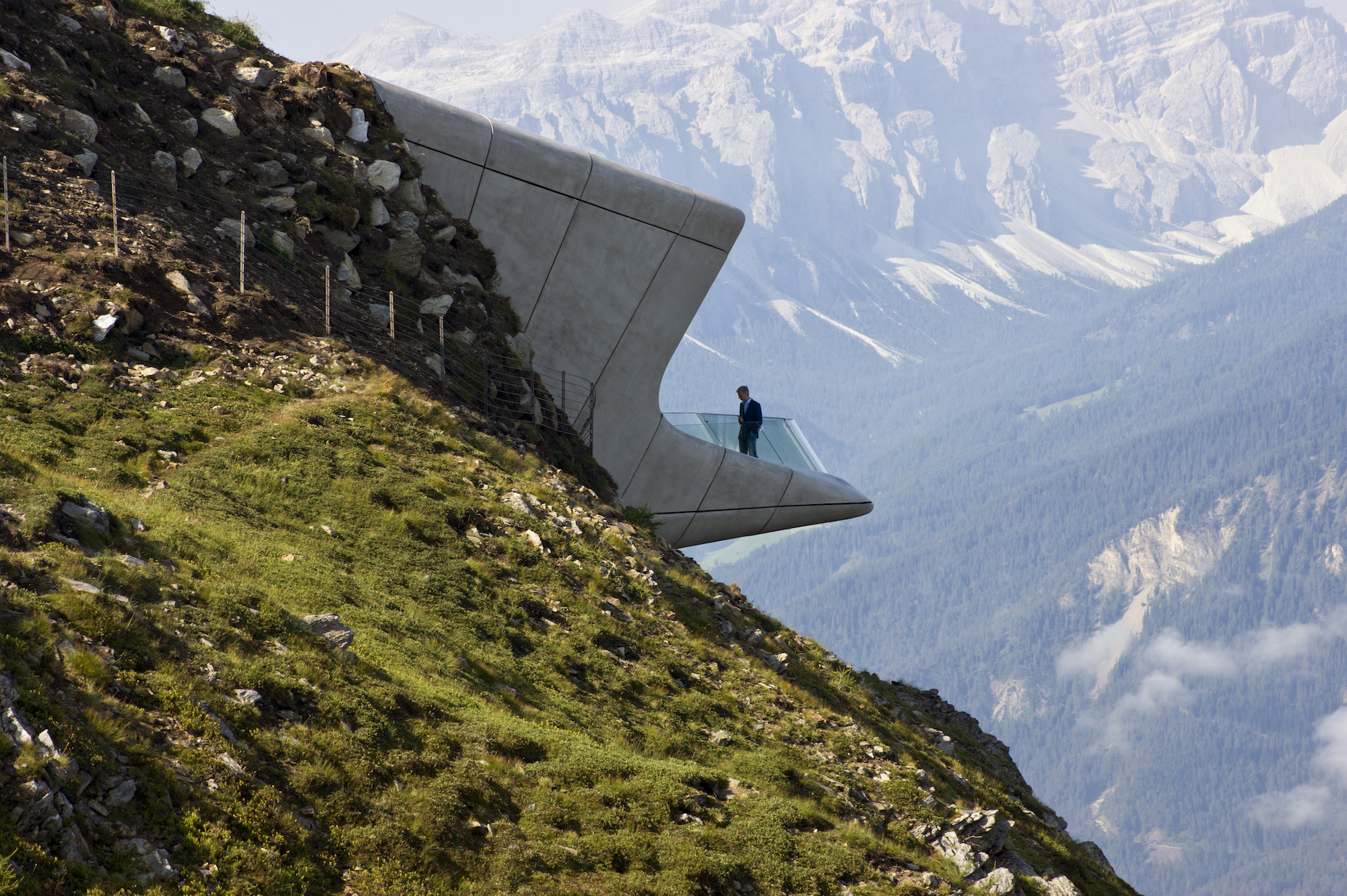
Hadid took those concepts and ran with them. Above the entrance to the three-level museum is a sharp glass canopy that evokes a fragment of glacial ice. Inside, ramps and staircases recalling mountain streams and waterfalls link concrete galleries in a flowing, organic fashion that feels like a smooth cave. The windows frame the mountains, providing constrained, controlled views. The best one opens exuberantly to a terrace cantilevered over the valley far below; the view is panoramic, simply stunning.
Hadid said of the structure, “The idea is that visitors can descend within the mountain to explore its caverns and grottos before emerging through the mountain wall on the other side, out onto the terrace overhanging the valley far below with spectacular, panoramic views.”
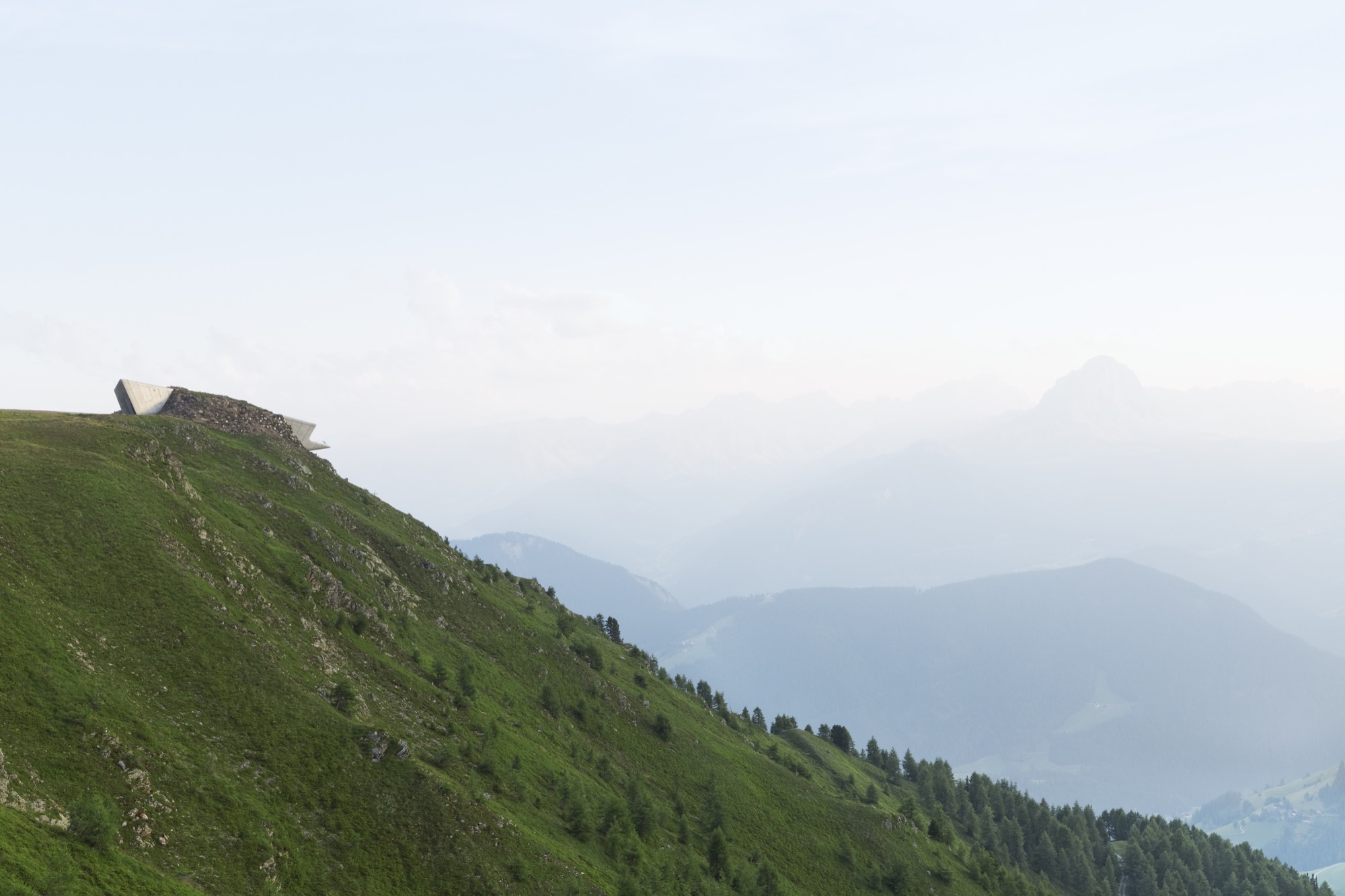
The museum is also environmentally correct. Being mostly underground, it maintains a consistent year- round temperature. An impressive 140,000 cubic feet (3,964 cubic meters) of earth was excavated and moved during the construction process, but once the building was nished, covered, and revegetated, its footprint became modest. Its design emotionally and visually links the mountains outside and the exhibits inside, which honor the tools and techniques of traditional mountaineering that are Reinhold Messner’s roots.
Messner’s Extraordinary Mountaineering Feats
None of this modern repository to the mountain heritage would exist without Messner’s unmatched feats in the high, wild, and remote parts of the world. He was the first to climb all fourteen of the world’s 8,000- meter (26,247-feet) peaks, which are known as “eight-thousanders.” He was determined to complete all of these mountains, and achieved some only on the third or fourth attempt. He also was the second to climb the legendary “seven summits” (the highest peaks on all seven continents) and the first to do so without supplemental oxygen, including Mount Everest. In fact, he stood on the top of the world’s highest mountain twice, first with his Austrian climbing partner, Peter Habeler, from the Nepalese side, and once soloing from the Tibetan side—during the monsoon season.
Messner’s first major Himalayan climb was back in 1970. He and Günther were part of an expedition to the previously unclimbed Rupal Face of Pakistan’s Nanga Parbat. Terrible weather forced them to make an emergency bivouac at the summit—no tent, no sleeping bags, no stove. In the morning, they started down in a storm via the Diamir Face, a different route. It was to be a tragic day. Reinhold lost six toes to frostbite. He also lost his brother to an avalanche. He returned to the mountain to search, unsuccessfully, for Günther’s body, which did not emerge from its icy tomb until a heat wave in 2005. That awful experience thirty-five years earlier and the harsh judgments of the mountaineering community would have been more than enough to deter a less intense man from other expeditions. But he continued exploring, achieving, and learning.
In Messner’s youth, expedition climbing pioneered by the British was the norm. He soon became convinced that such massive expeditions were not only counterproductive to the chance of success in conquering high peaks but were in his view, cheating, because guides and porters did all the hard work. He was a pioneer in what has come to be called “alpine-style climbing,” carrying everything he needed on his back and moving as quickly as possible. These climbs, either solo or done with just one or two partners, not only led to success but were less impactful on the mountains.
Over the years, Messner became increasingly captivated by mountain cultures with people’s beliefs expressed in art, spirituality, and convictions. He brought back artifacts and photographs from his expeditions to distant mountain ranges in exotic places. After a time, he turned his attention from the vertical world of mountains to the more horizontal realm of epic treks across wild, largely empty land. Long overland slogs—across the Greenland ice sheet, across Antarctica via the South Pole, and across Tibet—without snowmobiles or other machines and only the most minimal communications equipment. The miles and the vastness left time for contemplation and sometimes hallucinatory visions of what was, what might be, and what could be when he returned home.
The Tale of the Hammer
One memory that remained etched in Messner’s mind for decades involved a single climbing implement, a hammer. While still in his twenties, he wrote an essay about rock climbing whose title translates to “Murder of the Impossible,” in which he lambasted the increasing use of bolts and assorted gadgets to meet and overcome climbers’ greatest challenges. “Faith in equipment has replaced faith in oneself,” he wrote at the time.
After it was published, Messner received a letter written in a spidery hand from a then ninety-six-year-old Austrian lady. Messner recalls, “She said, ‘Reading your article, I was reminded of my boyfriend, my big love, Pauli.’ ” Pauli was Paul Preuss, an early advocate of reliance on skills and courage and not a lot of gear, as Messner would proclaim decades later. Preuss did have a hammer but, as the story goes, was opposed to pounding pitons into rock if it could be avoided. “He had two pitons in his life,” Messner told a reporter years later. “One I have, and the other is in a rock wall that I know.” Preuss was committed to such a purist approach despite its greater risks. In 1913, when he was twenty-seven, Preuss fell to his death while free-soloing the North Ridge of the Mandlkogel, a peak in Upper Austria.
He was one of Reinhold Messner’s climbing heroes. Messner was honored when the lady sent Preuss’s hammer to him because his philosophy and climbing style echoed her beloved’s. She stipulated that after Messner’s death, the precious object had to either be passed on to another like-minded climber or be put on display. Messner recalled, “I had that hammer in my cellar, and always when I saw it, I was thinking, ‘Oh, I have to begin a museum.’ Around this hammer the whole museum idea began to grow.” And that is how the Messner Mountain Museums came to be. The hammer that started it all is appropriately on display at MMM Corones.
"I had that hammer in my cellar, and always when I saw it, I was thinking, ‘Oh, I have to begin a museum.’ Around this hammer the whole museum idea began to grow."
But before Corones came five other museums. MMM Juval was the first, opening in 1995 in Juval Castle near the town of Vinschgau. Its theme is mountain myths, and in addition to proving that a mountaineer could conceive, open, and curate a museum, it serves as the Messner family’s summer residence.
MMM Dolomites, housed in a World War I fort on Monte Rite near the town of Cortina d’Ampezzo, opened in 2002. Its theme is the “vertical world” of the Dolomites, covering the opening up of this once-remote range and its history in peacetime and in war. During World War I, this was the region where mountain warfare was first conducted. Both sides’ dreadful losses came more from severe cold, rockfalls, and avalanches than combat.
MMM Ortles’s theme is the realm of snow, glaciers, and the world of ice in general, and expeditions to the poles in particular, environments that Messner has experienced intimately. Built into the mountain on a hillside near Sulden, it opened in 2004 and features art and artifacts to depict the power of avalanches and other forces of nature. When asked about global warming and climate change, Messner’s Green Party side rues what is happening to the planet these days, but his alpinist side comes out when he says, “We feel global warming in the mountains, but heat is not a problem for climbers. Cold is more of a problem.”
MMM Firmian in Sigmundskron Castle near Bolzano houses the museum’s headquarters, event space, rotating exhibitions, and a 200-seat theater. Devoted to the history and art of mountaineering, it is a modern museum built within the ruins of a fifteenth-century castle. Messner spent five years negotiating and planning Firmian, which opened in 2006. Architect Werner Tscholl, a specialist in castle conservation, created exhibition space without destroying the original. The challenge was to preserve the historical walls of the castle in such a way that the new construction can be reversed if ever required or desired. The new parts are a background for sculptures, photos, symbolic objects, and mementos that Messner collected on numerous expeditions, as well as an annual special exhibition.
MMM Ripa at Bruneck Castle, which dates from 1250, is the most intense cultural expression of Messner’s experiences. It opened in 2011 as the fifth Messner Mountain Museum. Dedicated to the mountain peoples from Asia, Africa, South America, and Europe, it focuses on cultures, religions, and even tourism. This interactive museum provides a forum for various mountain peoples to exchange experiences with the vibrant local farming community.
Reinhold Messner has spent his life seeking what he admits have been “the most difficult challenges,” not the least of them being the creation of the Messner Mountain Museums. He calls them “my fifteenth eight-thousander,” with MMM Corones the crowning achievement. His daughter Magdalena is now running the museums. But he is far from finished creating, exploring, and honoring.
In September, he set off for Africa to produce a film about a harrowing 1970 expedition to Mount Kenya. Drs. Oswald Oelz and Gert Judmaier from Innsbruck attempted to climb Africa’s second-highest mountain when disaster struck. A sudden rockfall swept Judmaier and a huge boulder down the mountain. It was a miracle that he survived at all. Grievously injured, he clung to life for nine excruciatingly painful days. Oelz ministered to him as best he could under dire conditions and with few supplies. Finally, an elite mountain rescue team flew to Nairobi, rushed to Mount Kenya, and managed to get the party off the mountain while Judmaier was still alive. It is a story that only Reinhold Messner could understand and film. He might consider its completion to be his sixteenth eight-thousander.
Photo Gallery
Quietly Swiss
A chalet shaped after the surrounding mountains of Les Jeurs
Local building nostalgia and the majestic surrounding mountains guide Geneva architect Simon Chessex in designing a young couple’s modern dream house, built on family land. Olivier Unternaehrer, a Geneva-based attorney, and Céline Gay des Combes Unternaehrer, a professional harpist, had long dreamed of a mountain retreat where they could spend weekends and holidays, someday raise a family, and eventually retire. So when the young couple had the opportunity to own a plot in the mountains of Les Jeurs—land that had been in Céline’s family since the 1800s—the decision to build there was obvious. A hamlet above the road to the Col de la Forclaz mountain pass in the Swiss Alps, Les Jeurs was the perfect place.

Adventures in architecture with Lacroix Chessex
Longtime friend Simon Chessex, a founding partner of the Geneva architecture firm Lacroix Chessex, was the natural choice as Olivier and Céline’s architect. The couple shared their requirements, nice-to-haves, and wildest dreams with Chessex and his team, and the collaborative design process was “a beautiful adventure,” Olivier says. “We believe—and we think they do, too—that we brought the best out of each other throughout.”
Simon Chessex founded Lacroix Chessex with fellow Swiss architect Hiéronyme Lacroix in 2005, based on their shared belief that good architecture is inspired by two factors: “a thorough analysis of the site, in which micro and macro scales are directly related, and a careful and critical reading of the brief that is given to us,” Chessex says. Both partners strive to approach design and construction without preconceived ideas of what a project should become. The role of the architect, says Chessex, “is that of a tailor who designs and realizes a client’s vision with care, passion, and accuracy.”
Roots on family land
The home’s spectacular location near Trient was destined. Céline’s ancestors were native to the region. As a child, her own father spent many holidays camping on the very land where Céline and Olivier would later build their chalet. Sharing the same dream of raising a family in these majestic mountains a generation earlier, Céline’s parents relocated from Geneva to Les Jeurs in the 1970s. And decades later, as a couple, Oliver and Céline spent weeks at a time, even one entire summer, vacationing in the mountains. When Céline’s father offered them a plot of the family land, their decision to build there was a simple one.
Like generations before them, committing to the family land for a lifetime felt timely. They pictured a mountain retreat where Céline could play the harp, where they could soon raise a family, and where they would eventually retire. “Our vision was to build a house that would be a place to welcome friends and family, that would fit well in the local and mountain landscape, yet that would be modern,” Olivier says. Chessex absorbed their hopes and dreams and presented plans for his reinterpretation of a traditional Swiss chalet.

The architect drew upon the region’s historical stone and wooden mountain homes for inspiration and let the alpine landscape guide his design. “It’s clearly a site-specific project,” Chessex notes. “The shape of the building comes from the profile of the surrounding mountains.” It was important to Olivier and Céline that the house was modern yet also fit into its “quite wild” setting. And Chessex’ design beautifully harmonized with the local village homes and the spectacular scenery. Aware that a closed, large volume would disturb the harmony of scale, the architect designed the structure as two parts forming a “V.” They are connected by the entrance on the mountainside and are separated by a forty-five-degree angle that opens toward the valley. “The numerous windows give many opportunities to just look outside and bring the outside to you, just as if you were looking at a painting,” says Olivier.
"The numerous windows give many opportunities to just look outside and bring the outside to you, just as if you were looking at a painting."
The landscape and the design are in “smooth and direct relationship,” he continues—inside the “cozy chalet atmosphere” and outside views of the “playground.” Reinterpreting the functional design of historical Swiss barns that were elevated from the ground to preclude mice from entering, Chessex situated the home on a cantilevered concrete plinth. He chose grey fir wood for the home’s exterior and natural fir for the inside because the material is both naturally weather-resistant and economical.
Bridging cultural integrity and modernity with stone and wood
Chessex used the same wood for the walls, ceilings, and floors so that the interior uniformly appears as a single unit of space. This element of the composition is unsurprisingly one of Olivier and Céline’s favorites. Olivier believes the house bridges cultural integrity and modernity by keeping things as simple as possible. The natural quality of the wood reminds him of older mountain dwellings marked by the years, wind, and snow.
At the same time, Chessex took the liberty to put an updated twist on traditional Swiss mountain architecture by designing the home as two connected wings: The main entryway is “folded where the two buildings unite,” creating a V-shaped front door and window. Olivier shares that abandoning tradition to incorporate modern eaves “clearly surprised some people at first,” but was ultimately very well received. The owners particularly enjoy the the roof’s geometry and the living room window that reaches down to the floor.

The rugged mountain location complicated the construction process. Inaccessible by truck, the site required helicopters to fly in prefabricated wooden pieces. Additionally, Chessex initially worried that the authorities and local population might find the house too radical for the village and feared he may be denied a building permit.
Despite the challenges, Olivier and Céline were able to move in exactly two years after hiring Chessex to design and build their home. Olivier describes the experience: “Quite simply, one day we could walk in, and the house was no longer the worksite it had been for the last year, but a complete house in which we could stay. It was quite an intense and beautiful moment.”
"Quite simply, one day we could walk in, and the house was no longer the worksite it had been for the last year, but a complete house in which we could stay. It was quite an intense and beautiful moment."
Olivier and Céline quickly fell in love with the mountain house and now spend their weekends there after a week’s work in Geneva, where they have been renting the same apartment for more than ten years. Olivier contemplates how the modern chalet is “majestic, like a quiet force, as the mountains can be.” From the exterior, “The house appears to be changing shape depending on the viewing angle,” he remarks. Inside, the home feels “peaceful, relaxing, and quiet” with direct views of nature and mountain wildlife.
Visiting friends often refer to the couple’s hideaway as their “nest,” given it’s high mountain perch—a dual meaning, since the couple hopes to raise a family in their “lifetime house,” as Olivier calls it. “We intend for our house to become a family home and at all times to remain a place where friends and guests can come and share good times with us.” What started as their self-admittedly “crazy” dream materialized into a beautiful sanctuary on the mountainside, a home daringly designed to mirror the innate artistry of the surrounding landscape and to nourish creativity and community.
"We intend for our house to become a family home and at all times to remain a place where friends and guests can come and share good times with us."
Becoming JK
Meet the immensely talented photographer and artist behind our JK Editions
A studio visit with Colorado photographer and artist Jamie Kripke, who experiments with layers of images and color to create JK Editions.
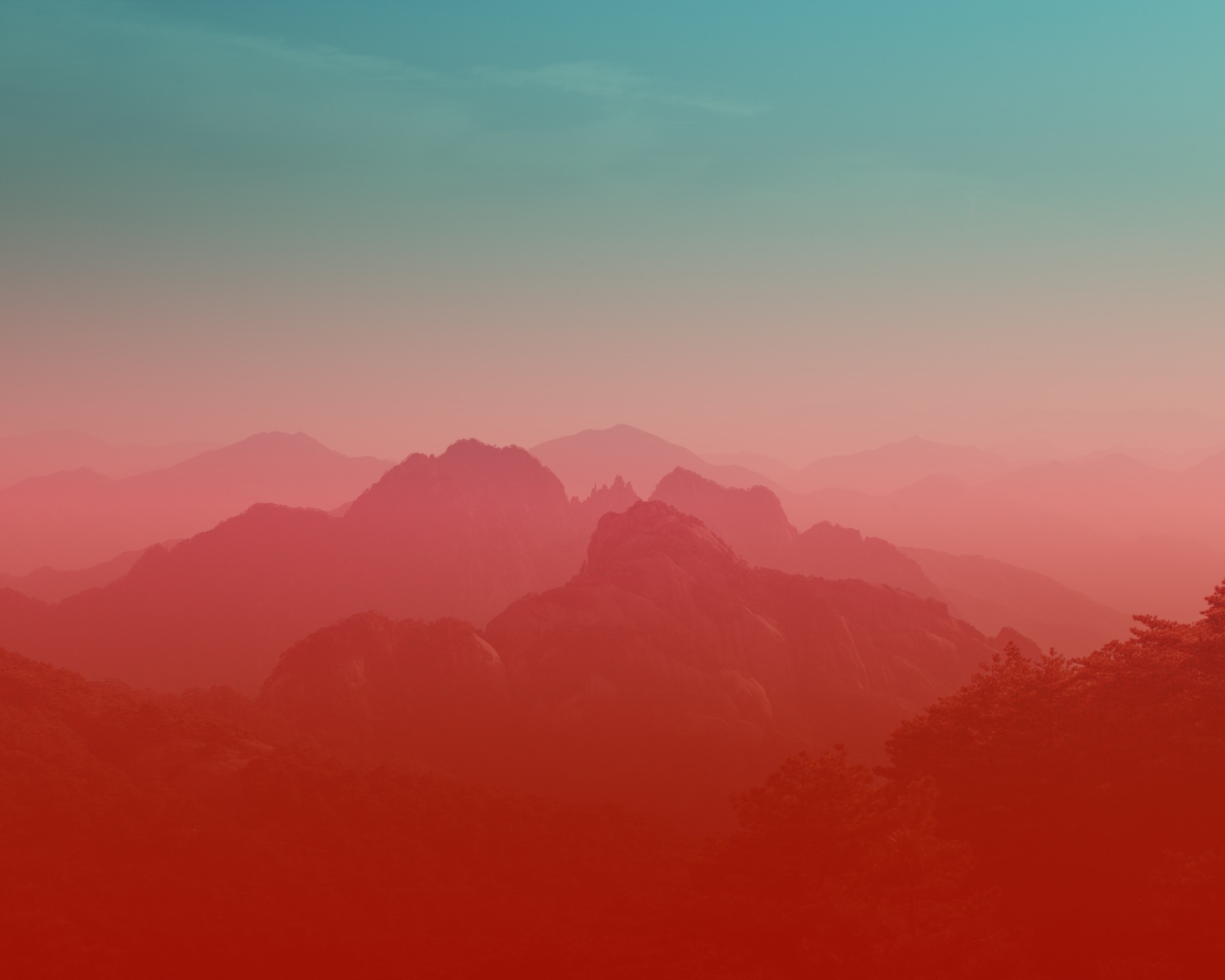
Growing up in northwest Ohio, Jamie Kripke received mixed messages about making a career out of his love for photography. His mother, herself an artist, passed down her old Minolta camera to her son when he was fifteen. His father’s decision to buy a condo in Snowmass, Colorado, when Kripke was three jump-started a lifelong love affair with the mountains at a young age.
Kripke started snapping photos for the school newspaper at his Toledo high school. At the time, his mother’s 1973 Minolta XG-M with the macramé strap was “a gnarly camera to have for a kid,” he tells me. While his peers were playing with point-and-shoots with flashcubes or Kodak Instamatics, Kripke was teaching himself how to vary aperture and shutter speed for the perfect shot. He developed his own film and made prints in the school’s darkroom. His first published photo is a slim black-and-white of the high school football coach jogging toward the lens. And yet, Kripke put thoughts of pursuing a photography career out of his mind because “when you grow up in the Midwest, being an artist isn’t really on the list of things your parents want you to do.”
“When you grow up in the Midwest, being an artist isn’t really on the list of things your parents want you to do.”
Today, Kripke is a professional photographer whose clients include Hewlett-Packard, Sony, Mini Cooper, and Visa. His editorial work has appeared in Dwell, Esquire, Outside, The New Yorker, Wired, and other publications. I join him at his Boulder, Colorado, studio on an unseasonably warm January day to learn more about his journey from high school newspaper photographer to successful independent artist. His corner studio has a deep history in the community, formerly operating as the local grocery, and before that, a horse stable. He’s been told that ghosts linger in the space. The white-walled studio is open and bright. We sit across from each other on facing vintage couches: mine a stormy gray with a mustard-yellow throw pillow, his a popping pink with a jade accent.
A simple white coffee table sits between us on a colorful striped rug. My eyes are drawn to a round clock hanging on the wall to my left; in place of numerals are songbirds—curiously, my own grandmother, mother, and aunts in Ohio all own one of these very clocks (my interviewee and I share the same home state). When I ask Kripke about the peculiar timepiece, he tells me that his father’s company in Toledo developed the original bird clock. “It has always been on the wall wherever I work as a reminder of my dad, his work ethic, and his business savvy,” he shares. Four mismatched desks of varying heights line the wall under the clock; there are no typical office chairs, but one desk has a short neon-orange children’s stool pulled up to it. The opposite wall is covered in framed black-and-white landscapes.
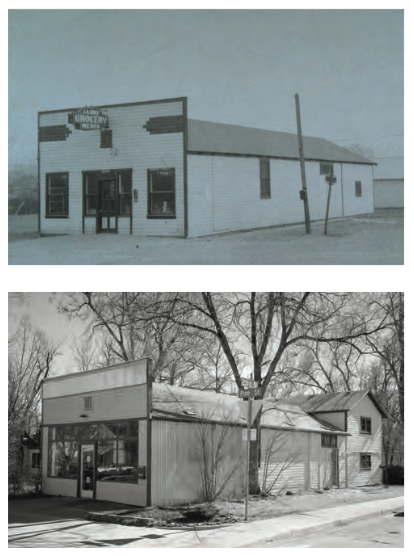
Kripke is a calm man; he sits cross-legged in jeans and a plaid shirt, answering my questions in a slow and intentional cadence. He explains that adventuring in the mountains of Colorado from a young age led him to the natural choice of moving to Boulder for college, where he dabbled in majors including pre-med and business before settling on philosophy. All those years, he was shooting photos with his old Minolta. In his bedroom back in Ohio, he had a poster of Bill Johnson, the downhill skier. He describes the image as a razor-sharp shot of the skier, airborne in a tuck and looking right into your eyes. As a kid, he’d often stare at the poster, wondering how on earth someone got that shot. On weekend ski trips to the mountains during college, he’d play around with photographing his friends:
“I was burning tons and tons of film to get one picture that didn’t suck.”
Kripke’s first breakthrough came a year or two after graduation, when Powder Magazine offered him seventy-five dollars for one of his images. This was a landmark moment in his photography journey; he recalls thinking, “Whoa, you can shoot pictures and get paid? That’s awesome.” The check and the letter from the magazine editor confirmed his deep longing to capture the world around him with his lens. He followed his curiosity to San Francisco, where he began assisting established studio photographers, a learning experience he likens to his graduate school. Spending much of his free time at the San Francisco Museum of Modern Art, he began diving into the world of fine art.
Observing other photographers and artists led to a natural curiosity about their techniques and guided him in finding his own approach. “[Photographer William] Eggleston was one of the first guys to pay attention to everyday stuff and to the ugly stuff. All of a sudden, I fully grasped this idea that photos are everywhere around us all the time, and it’s a little overwhelming.” Kripke’s interest in composition was sparked by Stephen Shore, who had a “gift for finding these compositions where your eye follows the path through the image. For me it’s like a seven-course meal.” And Jeff Wall, a Vancouver-based photographer who spent an entire year constructing one photograph, inspired Kripke to make the move from “something you find that already exists to something that you create from scratch yourself—taking versus making.” If he wanted to get serious about photography, he knew he needed to be able to make.
One day, while living in California, Kripke saw an old car with a mattress tied onto the hood driving on the highway. He laughed out loud at the curious sight and instantly knew he wanted to re-create that scene in a photograph. He left a note on his neighbor’s station wagon, got an old mattress from a homeless shelter, and researched how to light a moving vehicle. “It was the first picture I really feel like I made, that I fully put all the pieces together.” He still keeps that photo in his portfolio, even though it is ten years old. He reflects on the elements he pulled together from his role models: Gregory Crewdson’s moody lighting, Robert Bechtle’s nostalgic subject matter, Stephen Shore’s composition. “In some ways this picture encapsulated all this stuff that I had been paying attention to up until that moment, and I was lucky to be able to turn it into a single image.”
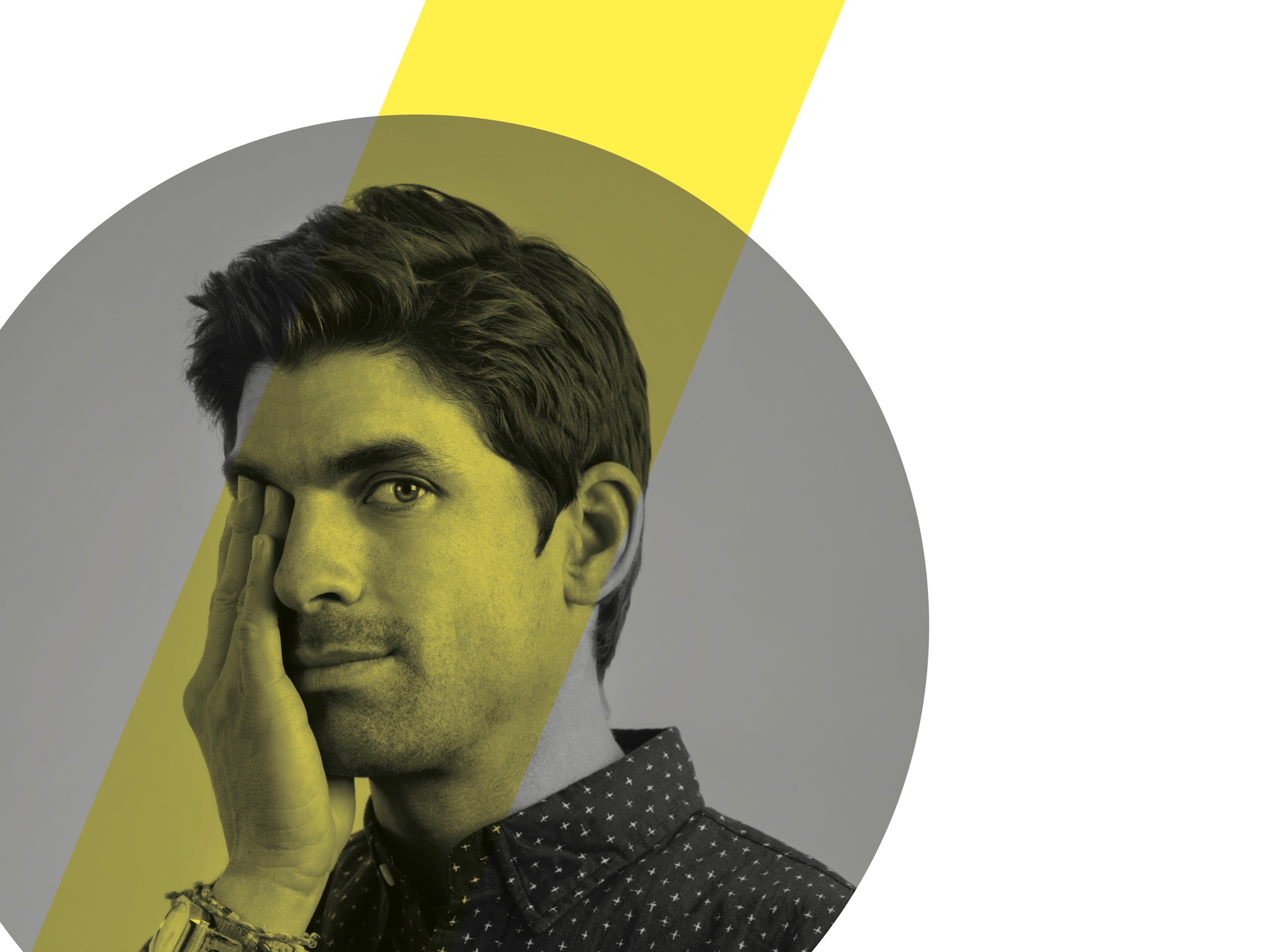
The plunge
All the while, Kripke still had one foot in and one foot out of photography as a profession. “There are different stages of commitment. There’s the first stage where you think, ‘Hey, maybe I should try this.’ But there’s another stage, much farther down the road, when you have to be really serious and make a real commitment to not turn back.” While working as an assistant to other photographers in his twenties, Kripke had a paycheck to count on. But could he build a viable career on his own? Unsure, he met with a career counselor when he was around the age of thirty. “I was at a point where it was time to decide,” he remembers. That’s when he got the push he needed: “The career counselor asked me what’s been the longest relationship I’ve ever been in, and I said, ‘About a year.’ Then she asked me how long I had been taking pictures, and I said, ‘Since I was fifteen, so fifteen years.’ And she looked at me and said, ‘It’s time to get married, Jamie—to photography.’ That was the moment I knew it was time to go all in—not look back.”
Kripke decided to make the leap and commit to supporting himself with his craft, so he continued to self-educate by following his curiosity and seeking out teachers. He took photography trips. He drove a VW Bus around Europe in 2004, chasing inspiration until the van broke down, stranding him in the “Des Moines of Spain,” which provided new photography challenges for a long three weeks. Back in the States, he traveled to Santa Fe to study with Dan Winters, a portrait photographer whose work Kripke first saw in The New York Times Magazine. Finding an agent in San Francisco allowed him the flexibility to move back to Boulder. He now lives a block away from his studio with his wife, Kate, a psychotherapist, and his two daughters: nine-year-old Kinley (nicknamed “Nugget”) and six-year-old Bridger (aka “Hot Sauce”).
When I ask Kripke about his favorite creative project, he laughs: “Am I allowed to say Alpine Modern?” In addition to cover art and a black-and-white photo essay—“Alps // 40”— Kripke’s fine art photography series “JK Editions” has been featured in our printed magazine, issues 03 through 06. “I’ve really loved creating these landscapes for Alpine Modern because it brings together so many things that I enjoy—skiing, photography, art, being outside, exploring, creativity.” Kripke has come to the Rocky Mountains since he was three, and now as a Colorado resident, the alpine landscape continues to inspire his art: “The mountains are like my sanctuary. The mountains are where I go to recharge and be inspired and to exercise and to push myself and to build friendships and to scare myself. They offer so many ways to make us better people—or make me a better person.”
Color connections
The JK Editions use layers of photography, art-driven references, and color. Kripke begins each project by photographing architecture or landscapes. Back at the studio, he zeros in on what captured his attention in the first place and layers these elements with color: “We have emotional connections to certain colors, so the color is about trying to create that connection.” We walk over to the desk, where Kripke shows me his recent work for Alpine Modern: He layered six or seven photos of the same landscape in different seasons one on top of the other to create one complex image. The winter and summer scenes are stitched together, artistically suggesting spring.
He describes the experience of displaying his work: “When I put images up, I like to think of them as windows. If you treat it like a window instead of a print hanging on the wall, it behaves differently, and it offers you a way to transport yourself somewhere for a moment.”
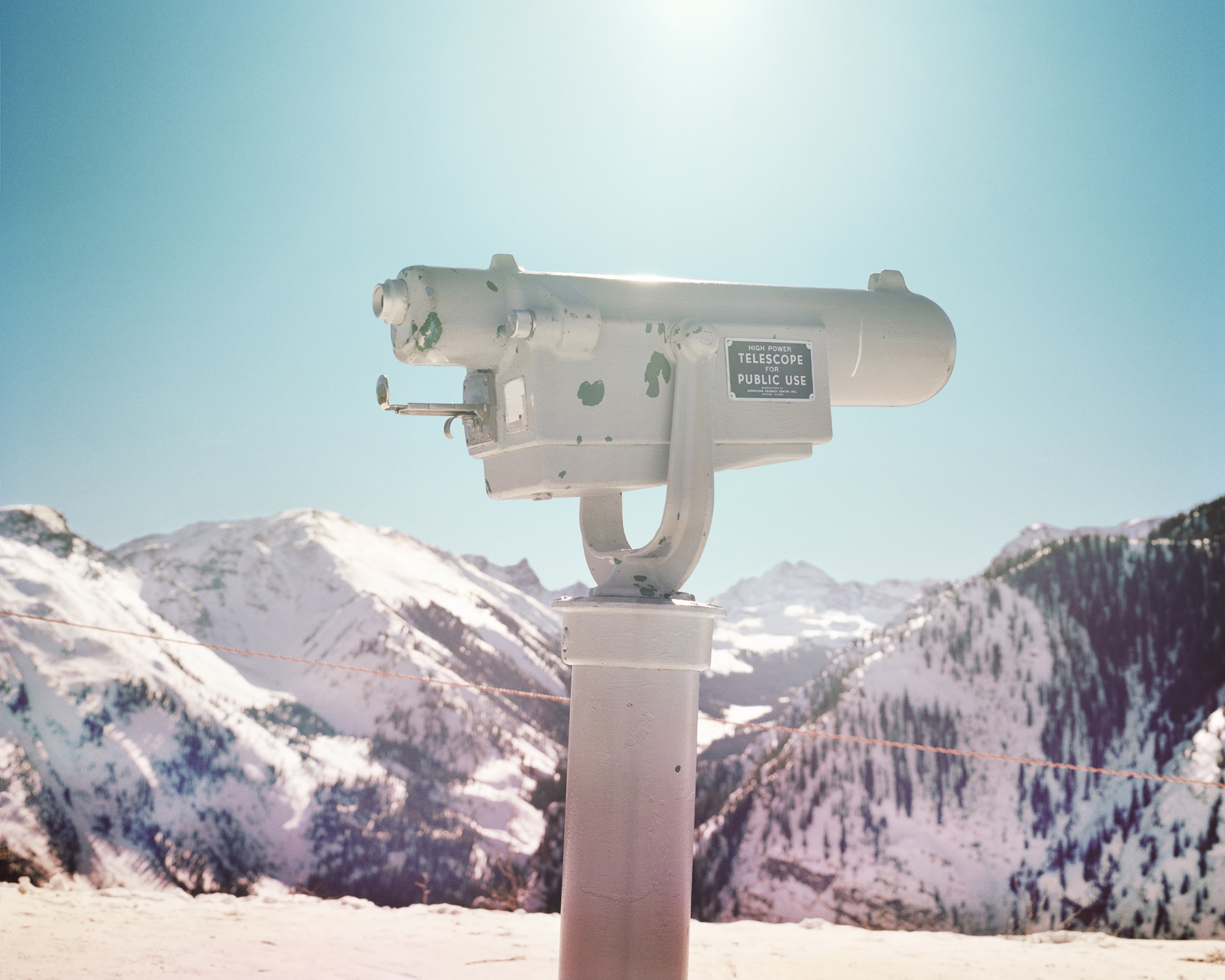
Some of the best advice Kripke has received as an artist is to “change up your inputs.” He continues to look beyond photography for inspiration, seeking out painting, sculpture, music, books, and podcasts to avoid stagnating in one medium. His work is a reflection of this: “I think inspiration comes from unlikely places or maybe the combination of two things that you didn’t expect to see together.” He seeks to make something new by combining photos and mediums to progress a project “somewhere it hadn’t been before.”
“When I put images up, I like to think of them as windows. If you treat it like a window instead of a print hanging on the wall, it behaves differently, and it offers you a way to transport yourself somewhere for a moment.”
Kripke’s philosophy on life? “Just be honest with yourself, and be honest about what makes you happy.” When I ask him if there is anything else he would like to share, he laughs: “Everything’s for sale.” △
In Praise of Walks and Wilderness
To be human in the mountains is to be fragile
Writer and poet Haley Littleton seeks out fragile moments of being that exist in nature—on trails, summits, and cliffs. Climbing mountains and wandering forests, we feel intoxicatingly happy and at once meek in our undefended bodies provoked toward the verge of physical capacity. The alpenglow illuminates the tips of the adjacent ridge as we crest the saddle of the trail. We have settled into our gait and into silence, elongating our steps to reach a lookout point from the gray, shifting scree field. A moun- tain goat follows our path up the rocky steps, and we pause at the top for a breath, a view, and water. This is a moment when I feel extraordinary happiness. It doesn't matter that in our ascent of Mount Sherman, we missed the peak three times, ascending three different 13,000-foot (ca. 3962-meter) peaks instead, or that our planned three-hour hike turned into six hours. I was content to crouch down and stare at the mauve and olive-colored succulent plants that lined the ascent to the peak and wonder what species they were. I was not concerned when or how we would reach the eventual summit.
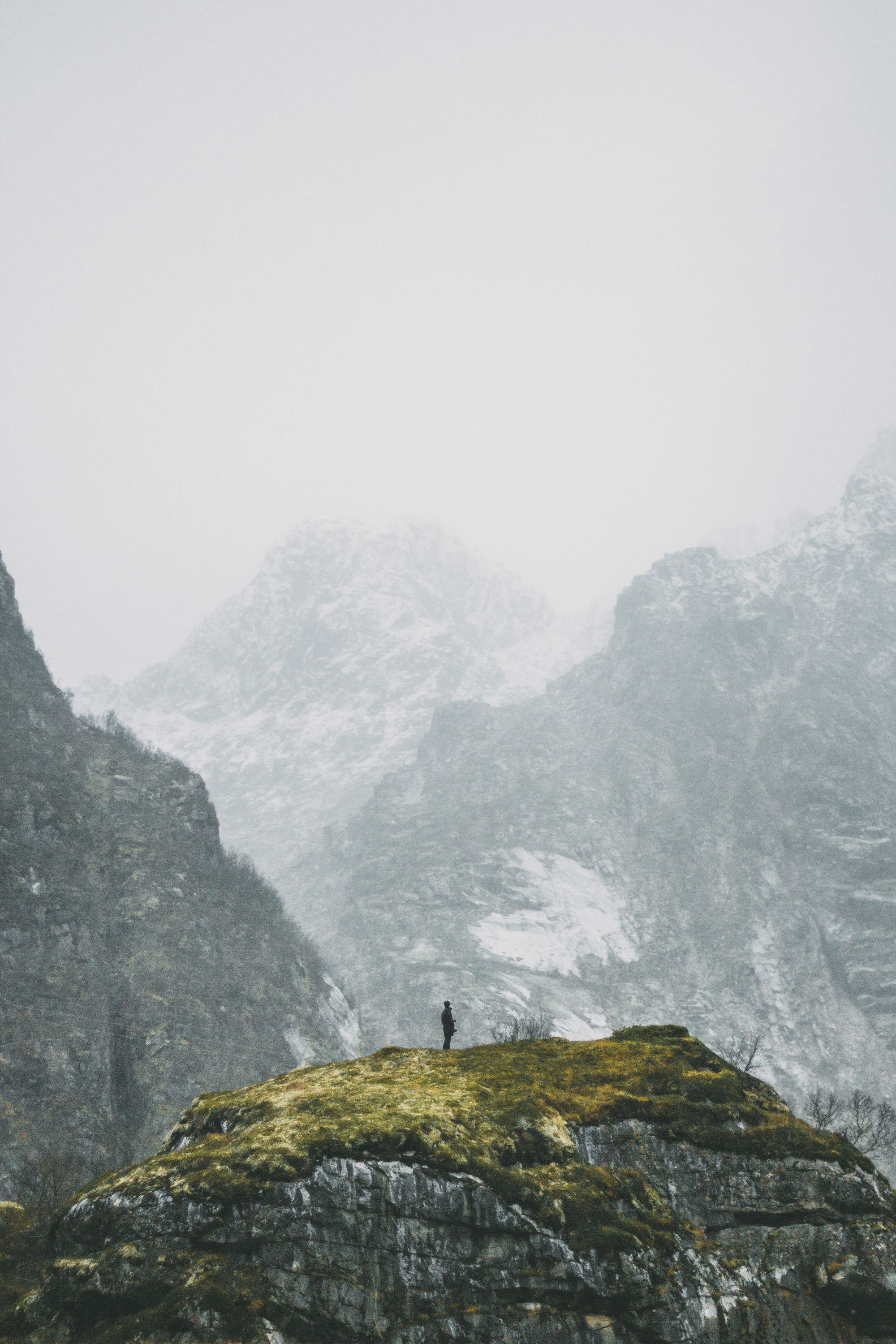
When critic and poet Charles Olson spoke of poetry, he spoke of walking and of breathing. He spoke of measuring the line of the poem to the rhythm of breath. This “projective verse” called the whole body of the poet into measure. This is a form of “frolic architecture,” as Olson calls it, which one might consider artful kinesiology: to trace out lyric and language with body and space and mountain. By being a participant in nature, one is able to listen and then create from this space. We’ve all had those moments when we step out into the fresh mountain air: breathe in, breathe out, recenter.
It’s like Moab this past March: While back home was filled with uncertainties, rifts, and unpleasant memories, to stand upon the plateau and look across at the deep tannish reds, browns, and yellowish greens of Upheaval Dome—cuts made thousands of years ago—even in the sweltering heat and the sweat of the hike, I felt a peace I have not found elsewhere. I stood and thought of Edward Abbey’s words in the preface of his book Desert Solitaire:
Benedicto: May your trails be crooked, winding, lonesome, dangerous, leading to the most amazing view. May your mountains rise into and above the clouds. May your rivers flow without end, meandering through pastoral valleys tinkling with bells, past temples and castles and poets’ towers into a dark primeval forest where tigers belch and monkeys howl, through miasmal and mysterious swamps and down into a desert of red rock, blue mesas, domes and pinnacles and grottos of endless stone, and down again into a deep vast ancient unknown chasm where bars of sunlight blaze on profiled cliffs, where deer walk across the white sand beaches, where storms come and go as lightning clangs upon the high crags, where something strange and more beautiful and more full of wonder than your deepest dreams waits for you beyond that next turning of the canyon walls.
More full of wonder than your deepest dreams, indeed. I kept looking over to my friend, continually proclaiming: “I can’t believe how happy I am here.” I understood Abbey’s fierce ecological devotion to the place. Preservation begins with appreciation; it begins with experiential love. “Earn your turns,” a friend always calls out, strapping his skins to his skis and hoisting his body up the incline. Another pal takes off to the mountains when big life decisions loom in front of him: “It’s the only place quiet and still enough to think.” One hikes fourteeners to prove to himself that his body is capable of more than he believes and that what others say about him is not the whole story. One of my best friends may have hated the peak I dragged her up during our climb, but afterward she turned to me and sighed, “I’ve never felt more alive or more in love with my body.” Once, on a backpacking trip with high school senior girls, one turned excitedly to me and said, “I haven’t thought badly about my body this whole trip!” I think of my skis hanging over the ledge of Blue Sky Basin, my toes hurting like hell, my legs are tingling and frozen, and my flight-or-fight mode tells me that the drop in isn’t worth the potential outcome of pain. But when I look up at the snow-crested ridges against the deepest blue backdrop I’ve ever seen, I push on and fire up my legs, reminding myself that this view is worth the discomfort it takes to reach it.
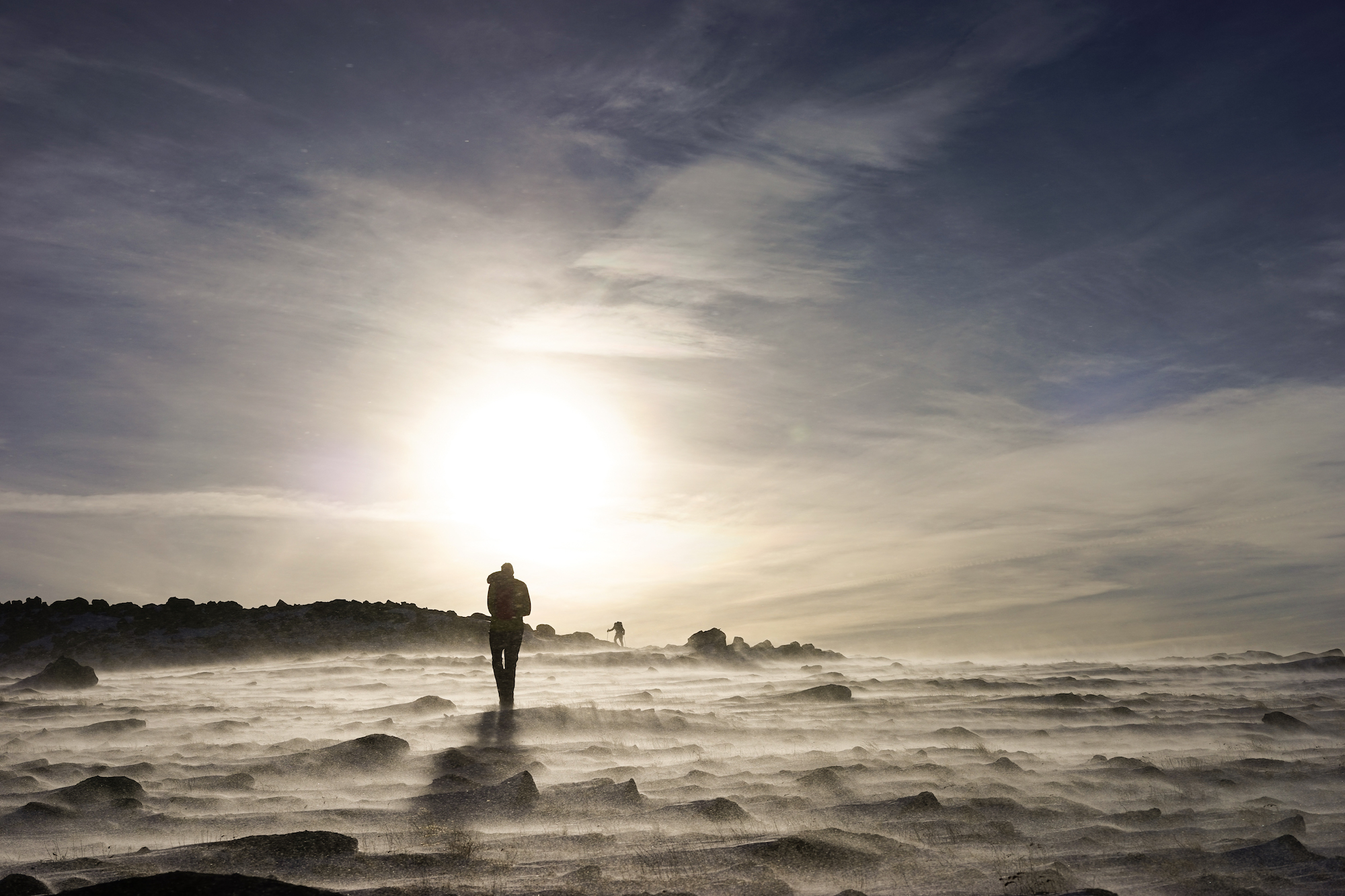
In an age that saw the rise of print reproduction, philosopher Walter Benjamin spoke of original art as containing an “aura” that reflects its presence in time and space: the sentiment contained within and the value connected to an experience with art. It's a sense that mirrors the way we sometimes want to touch a piece of artwork on the walls to simply feel it, as if to be a part of it. This same aura exists in nature: “If, while resting on a summer afternoon, you follow with your eyes a mountain range on the horizon or a branch which casts its shadow over you, you experience the aura of those mountains, of that branch,” says Benjamin. Sculptor Andrew Goldsworthy embodies this idea of “nature aura” in his entirely nature-derived pieces made from branches carefully arranged, leaves woven together, stacks of rocks or ice melted and refashioned, all of which rest entirely upon impermanence. Happen upon his works before they are gone.
If human sense perception changes with historical circumstance, what does the recent technological boom and rise of virtual realities do to our perception of nature? Why does climbing a mountain matter if we can see the same view on Instagram? Why does visiting a location matter if Google Earth offers us the same view from the sofa? It seems this sense of feeling is disappearing as the search for experience is constantly digitized and commercialized. We pry a thing from its shell and market the hell out of it. We want things to be more accessible, to be easy to get to, so we pave roads on the tops of fourteeners and take all risk out of our outdoor adventures. Or, we consistently see pictures on social media of beautiful scenes and stay content to remain inside. But there’s something about the body that matters. There’s something about being there that we miss.
Ecologists speak now of a need for “deep ecology,” not just an understanding of ecological issues and piecemeal scientific responses, but an overhaul of our philosophical understanding of nature. Instead of viewing mankind as the overlord of nature, it’s about revisiting the idea that a give-and-take relationship exists between the human and the nonhuman, a relationship that thrives on mutual respect and appreciation. To develop this sort of appreciation for nature and the nonhuman, it matters that we actually experience it. For many ecological thinkers, walking among mountains can be the first step in healing a false split between body and mind. The grief at the destruction of a beautiful building, the ecstatic joy of a sunrise in the mountains—these moments stem from this unification of the two.
“For many ecological thinkers, walking among mountains can be the first step in healing a false split between body and mind.”
Fragile moments of being that exist in nature
It’s a question of place versus nonplace. In The Conscience of the Eye: The Design and Social Life of Cities, Richard Sennett points to the peculiarity of the American sense of place: “that you are nowhere when you are alone with yourself.” Sennett speaks of cities as nonplaces, in which the person among the crowd slips into oblivion, only existing inside him- or herself. Other nonplaces look like the drudgery of terminals or waiting lines or places where all eyes are glued to phones. The buildings are uniform, and the faces blur together to create a boring conglomerate of civilization. If to be alone in a city is to be nowhere, the antithesis must be that to be alone in nature is to be everywhere. Nature is a place characterized by its “thisness,” as Gerard Manley Hopkins describes it—a place to enter into that is palpable with its own essence and feeling.
But as we lose our connection to place, as virtual reality turns here into nowhere, we lose our ability to narrate our experiences of nature. Recently, nature writer Robert Macfarlane pointed out that in the Oxford Junior Dictionary, the virtual and indoor are replacing the outdoor and natural, making them blasé. When we lose the language to describe our connection to landscape and place, we lose the actual connection to these things and the value decreases, separating us from the natural. According to Macfarlane, we have always been “name-callers, christeners,” always seeking language that registers the dramas of landscape, and the environmental movement must begin with a reawakening of natural wonder–inspired language.
Perhaps the point of all of this is to work to develop more refined attention, an ability to seek out and perceive fragile moments of being that exist in nature. We must pay attention to our breath and our bodies. Wendell Berry, a prophet of the natural, writes that to pay attention is to “stretch toward” a subject in aspiration, to come into its presence. To pay attention to mountains, we must come beneath them and reach out toward them.
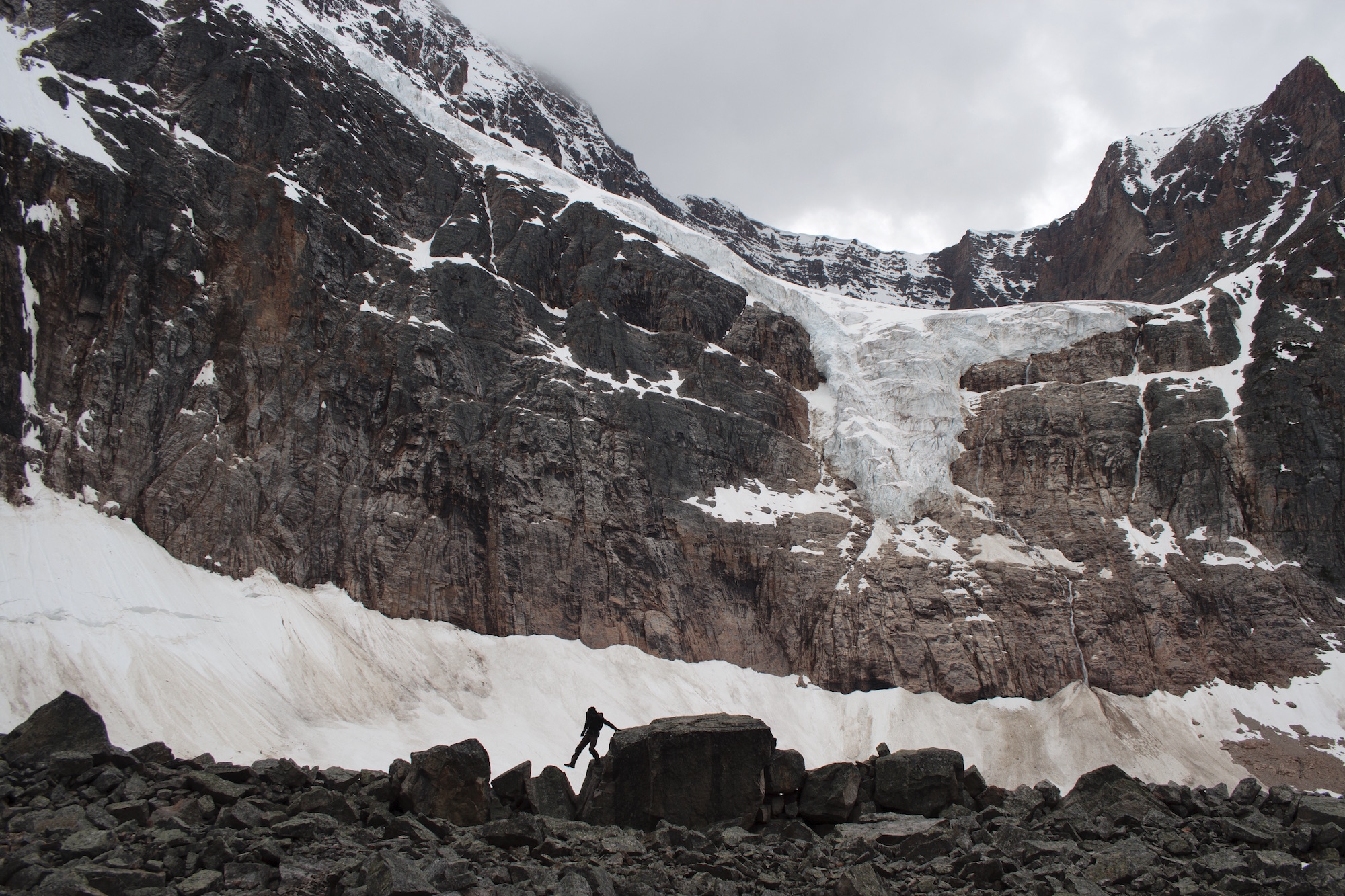
To walk is to perceive
How do we begin? By wandering within the wilderness. Rebecca Solnit’s book on walking comes to mind: “Walking is one way of maintaining a bulwark against this erosion of the mind, the body, the landscape, and the city, and every walker is a guard on patrol to protect the ineffable.” While people today live in disconnected interiors, on foot in wilderness the whole world is connected to the individual. This form of investing in a place gives back; memories become seeded into places, giving them meaning and associations both in the body and the mind. Walking may take much longer, but this slowing down opens one up to new details, new possibilities.
Brian Teare is one of my favorite modern poets because his poetry is centered upon Charles Olson’s projective verse and on walking. All his works contain physical coordinates, anchoring each work of art to the place that inspired it. The land becomes the location, subject, and meaning to the thoughts and feelings that Teare wants to convey. As we enter into a field or crest the ridge of a mountain, we perceive the sight of the landscape and experience our bodies within it. We feel the wind and touch the dirt; we see the edges and diversity of the landscape. Perhaps we have hiked a far distance to reach this place and feel the journey within the body. Teare says in one of my favorite poems, “Atlas Peak”:
we have to hold it instead
in our heads & hands
which would seem impossible
except for how we remember
the trail in our feet, calves,
& thighs, our lungs’ thrust
upward; our eyes, which scan
trailside bracken for flowers;
& our minds, which recall
their names as best they can
Sitting on the side of Mount Massive, on the verge of tears, I felt utterly defeated. Our group took the shorter route, which had resulted in thousands of feet of incline in just a few miles, and my lungs, riddled with occasional asthma, were rejecting the task before them. It felt as if all the rocks in the boulder field had been placed upon my chest. My mind went to the thought of wilderness: Was it freedom or a curse? What would happen to me if something went wrong up here? Risk and freedom hold hands with each other in the mountains. After a long break, a few puffs of albuterol, water, and grit, I pulled myself up the final ascent and false summits along the ridge. I have been most thankful for my body when I have realized how beautifully fragile and simultaneously capable it is. On the summit, as we watched thin wispy waves of clouds weave into each other and rise around us, the mountain gently reminded me that I am not in control. I am not all-powerful, and nature’s lesson to me that morning was to respect its wildness.
"Risk and freedom hold hands with each other in the mountains."
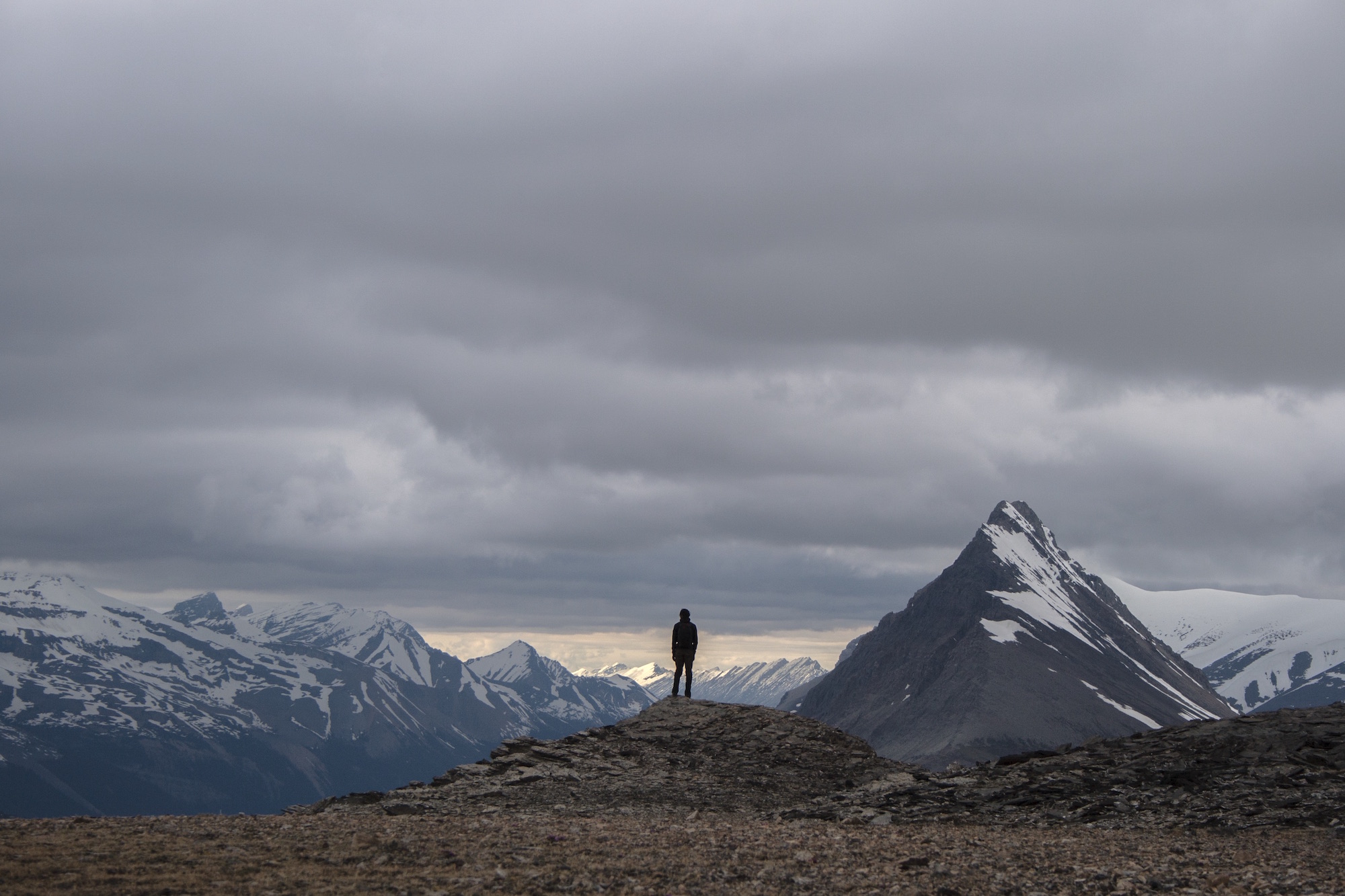
As in all things, essentialism should be avoided. We live in a world that tends toward black-and-white perspectives, and when one praises the wilderness, those remarks can devolve into Luddite sentiments that are antipeople, antitechnological, and antihistorical. This solves nothing. Advancements in civilization are welcome and beautiful; technology has connected us in unprecedented ways. But as with anything, balance is key. We need the possibility of escape from civilization, even if we never indulge it. We need it to exist as an antithesis to the stresses of modern society. We need wilderness to serve as a place to realize that we exist in a tenuous balance with the world around us. All the political and societal struggles matter little if we have no environment to live in. In a world of utilitarian decision-making, a walk in the woods may be considered frivolous and useless, but it is necessary. The choice to preserve or to dominate is ours. But before deciding, perhaps one should first wander among the mountains. △
This essay is accompanied by the poem "Post Tenebras Lux" by Haley Littleton.
Scandinavian Inspiration in the Canadian Woods
Villa Boréale by CARGO Architecture
Villa Boréale by CARGO Architecture is set in the heart of Québec's Boreal forest and near the ski area Le Massif de Charlevoix. The simplicity of Scandinavian design, the vision of a contemporary interpretation of a Québec cottage and a modern barn, and the materials in their raw appearance influenced the concept for Villa Boréale by CARGO Architecture. The matte black metal cladding contrasts the pale tones of the Eastern white cedar, the concrete and the white interiors.
The Taste of Extreme Altitude
Chef Virgilio Martínez-Vélez of Central Restaurante in Lima, Peru, harvests his rare ingredients high up in the Andes
Imagine a dish harvested only from the sparse pickings and rarified heights of 14,000 feet elevation. In Lima, Peru, Central Restaurante offers just that along with an ascending scale of dishes from the ocean's depths, amazonian jungle, and Andean peaks—each unique to a specific elevation and ecosystem. “When you go up the mountains, you find different species, people, cultures, and different thinking . . . about gastronomy, nature, whatever. You see the world in altitudes — and attitudes — and our perspective has to change. All these different climates and landscapes, geography, cultures, and people are driving a new way to see our landscape, our environment,” says Peruvian chef Virgilio Martínez-Véliz, who strives to present this panorama of altitudes and attitudes in his menus at Central Restaurante in Lima, Peru. Martínez sources Central’s menu from Peru’s coastal waters, Amazonian jungles, and Andean peaks using traditional indigenous ingredients to reflect his country’s rich cultural, culinary, and agricultural heritage. Peru’s ancient but highly advanced agricultural practices put it on the map as one of the cradles of civilization.
"When you go up the mountains, you find different species, people, cultures, and different thinking . . . about gastronomy, nature, whatever. You see the world in altitudes — and attitudes — and our perspective has to change."

For the third consecutive year, the Peruvian dining guide Summum has named Central the best restaurant in Peru, with additional awards for best contemporary Peruvian cuisine, best sommelier, and fourth-best restaurant in South America. In April 2013, Central entered as number fifty in The World’s 50 Best Restaurants, as awarded by the British magazine Restaurant. In 2014, Central jumped thirty-five places to number fifteen, winning the "Highest Climber" award, and later that year was named best restaurant in Latin America by Latin America’s 50 Best Restaurants. As of 2015, Central catapulted to the number four spot in The World’s 50 Best Restaurants.

Highest climber, indeed — Martínez’s signature carte du jour, Alturas Mater, or “Mater Elevations,” is an eighteen-course tasting menu with selections rising from Peru’s marine depths to its misty Andean heights, with specific elevations printed next to each item. Topping out on the list is Altura Extrema, or “Extreme Altitude,” sourced from a hypoxic 4,400 meters (14,436 feet).
Peak Ingredients
“It has three main ingredients,” says Martínez. “One is a potato called tocosh that grows only in that area. The people soaked it in the Andean rivers, which caused fermentation. It is very watery, rotten, and smelly, but it was a way to preserve the potatoes for the entire year,” Martínez says. “The next ingredient is cushuro, a cyanobacteria that grows in the high mountain lakes because of the atmosphere, the soil, the altitude, lack of oxygen, because of many, many factors. That ingredient is important. The third ingredient is the herbs that grow at that altitude,” he says. “There are not many herbs or fruits, but we are getting a few herbs from there as well. It’s a dish that’s our main focus on the one ecosystem, because that altitude is unique. That particular dish is very interesting.”

To create it, he says, “We first drain the potato for two days, because it’s actually very smelly. Then we dry the potato, cover it with three high-altitude aromatic herbs — muna, huacatay, and paico — and bake it. A crust forms with the stems of the herbs, and the smell is nice; they [the stems] have a meat aroma. We remove it from the oven, then we add a sauce made from the tree tomato, which grows in the Andes. Next, we cover the potato with the cushuro. The potato skins are also dried and then put on top just to cover. Finally, we add some herbs, and it’s finished. This is just one course in the eighteen-course tasting menu and one of two vegetarian dishes on our menu.”
The taste? There’s the meatlike aroma from the herbs, the tang of the tree-tomato sauce and the cushuro — the flavor of which is “just clean, delicate Andean water, with an herbed, delicate taste,” says Martínez. “The texture is the most amazing thing.” But at the heart of the dish is the special tocosh potato. “It’s the pure essence — the real history — of the Andean potato, that hasn’t been transformed into something else,” Martínez says. “Of course, because of the fermentation, the potato itself has a transformation,” he says, but it’s an authentic, ancient Andean potato from that high altitude, untouched by hybridization.

Peru gave the world the potato, which in turn influenced the course of civilization globally after the Spanish introduced it in Europe. The potato entered history around 7,000 years ago in the Titicaca Plateau, which stretches across today’s countries of Peru and Bolivia. At elevations up to 4,572 meters (15,000 feet), the Aymara Indians developed and cultivated more than 200 varieties of potatoes, which formed the main basis of the Aymara Indian and Incan diet.
Chef and Explorer
Martínez could be classified as a kind of geo-paleo-gastronomist. With his physician sister Malena, he founded Mater Iniciativa, a research institute to catalogue his culinary findings from his gastronomic explorations. The two, along with a group of researchers, including an anthropologist, forest engineer, and other chefs, travel to different elevations and ecosystems in Peru collecting and compiling the histories of traditional indigenous plants, herbs, and fruits — including such oddities as edible clay and tree bark, also on Central’s tasting menu. Then they catalogue it all in a database. For now the institute is based at Central, but will soon move to Cusco, the cultural and archeological capital of Peru — and in ancient times, of all South America. Martínez already travels to Cusco several times a month to go higher in the Andes for his research and culinary collecting.
Growing up in Lima with an architect mother and a bank-lawyer father, Martínez was exposed to Peru’s culture and melting-pot culinary scene. He was an avid skateboarder in the city streets and always had a love of cooking and exploring various cuisines, including Japanese, Italian and Chifa, the Chinese-Peruvian food fusion that has been a national craze and institution since Chinese immigrants arrived more than a century ago. Martínez tried law school for two years but left to travel, eventually landing a cooking job in Canada. After that he enrolled in Le Cordon Bleu in London and graduated in 1998. He then cooked his way through Europe, Southeast Asia, and New York, finally returning to Peru to helm Gastón Acurio’s acclaimed restaurant Astrid y Gastón. Finally, in 2010, he opened his own restaurant, Central. Central’s chef de cuisine is Pía León, Martínez’s wife. After the two worked together for two years, they married on May 4, 2013. In addition to Central, located in Lima’s trendy Miraflores District, a stone’s throw from the Pacific Ocean, thirty-seven-year-old Martínez operates two successful London restaurants — Lima and Lima Floral — and is about to open another in Lima, called Nos. All of them focus on traditional Peruvian dishes with contemporary approaches.
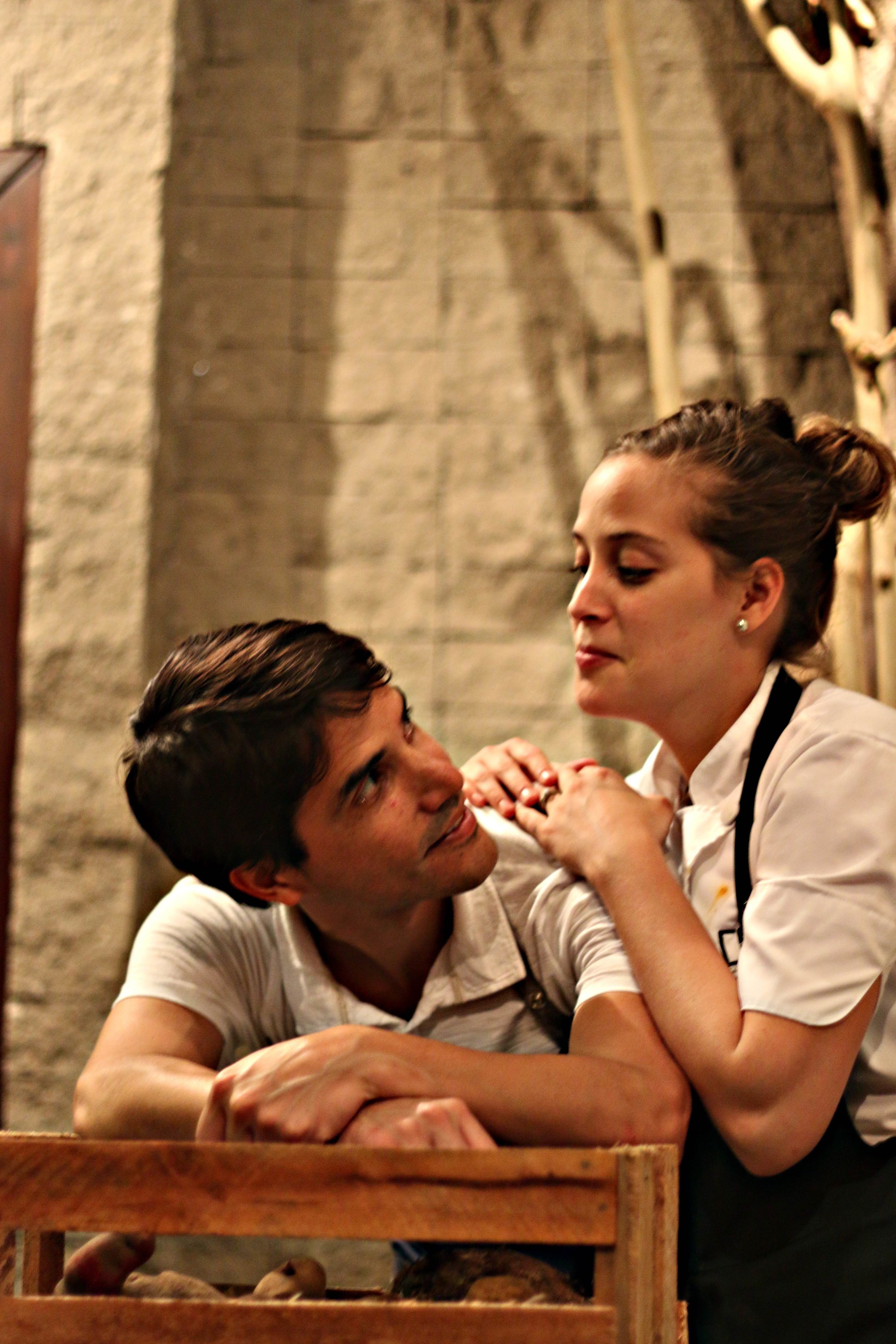
Beyond Cuisine
“It’s all about the sense of place,” Martínez describes his approach. “When you have a dish we really want you to feel what’s going on in that location, in that area. It’s a real connection with the people, the landscape, the environment, the soil. It’s a challenge as well for us — it demands a lot of time to be in the same moment in that area. Sometimes we are kind of confused about where we are; we are not just chefs anymore, we are explorers, but we have the mind of chefs. It’s not just recipes anymore. Now we’re cooking ecosystems.”
"When you have a dish we really want you to feel what’s going on in that location, in that area. It’s a real connection with the people, the landscape, the environment, the soil."
Going to extremes — in his case extreme altitudes and ecosystems — Martínez muses, “It’s a huge change for us because we get deep knowledge about our own nature, about the way people live, tradition. Just the way the people in the mountains see life . . . It is just different, with gratitude to the mother earth — Pachamama — that’s in the Andes. In Amazonia, people live with an entire connection with the trees. It changes your attitude as well. So it is just not for going and picking things, it is about changing our perspective and adding some positive beliefs.” △
Landscape, the Architect
The calm design of the V-Lodge in Norway responds to the down-sloping terrain
High up in the mountains of Norway, the V-Lodge's simplicity in design and choice of materials speak to its wild surroundings. “The building is lying on the terrain like a sleeping animal,” Oslo architect Reiulf Ramstad says about the minimalist mountain house he designed for a family of six. “Its form is a dialog between the landscape and the client.”
"The building is lying on the terrain like a sleeping animal."
Ramstad’s architecture speaks to the people and the place he creates it for. The self-described generalist, who designs modern homes as well as hotels, churches, and civic projects, says today’s one-size-fits-all designs may be rational, but, “Architecture is more than an economic business; it’s a humanistic business. The new luxury is not a materialistic luxury, but a luxury of how we want to live life and respect places, people, and animals.”
Creating only what is essential, never more than necessary, particularly interests Ramstad. The V-Lodge a prime example: His clients, who enjoy nature and simply being together, away from their busy lives in the city, had originally commissioned a much larger house to be built on their land 200 kilometers (124 miles) northwest of Oslo. Discussing the project with the architect, however, they understood that a smaller, more sustainable cabin would better suit their needs and accommodate a change in family composition and a mix of generations in years to come.
"The new luxury is not a materialistic luxury, but a luxury of how we want to live life and respect places, people, and animals."
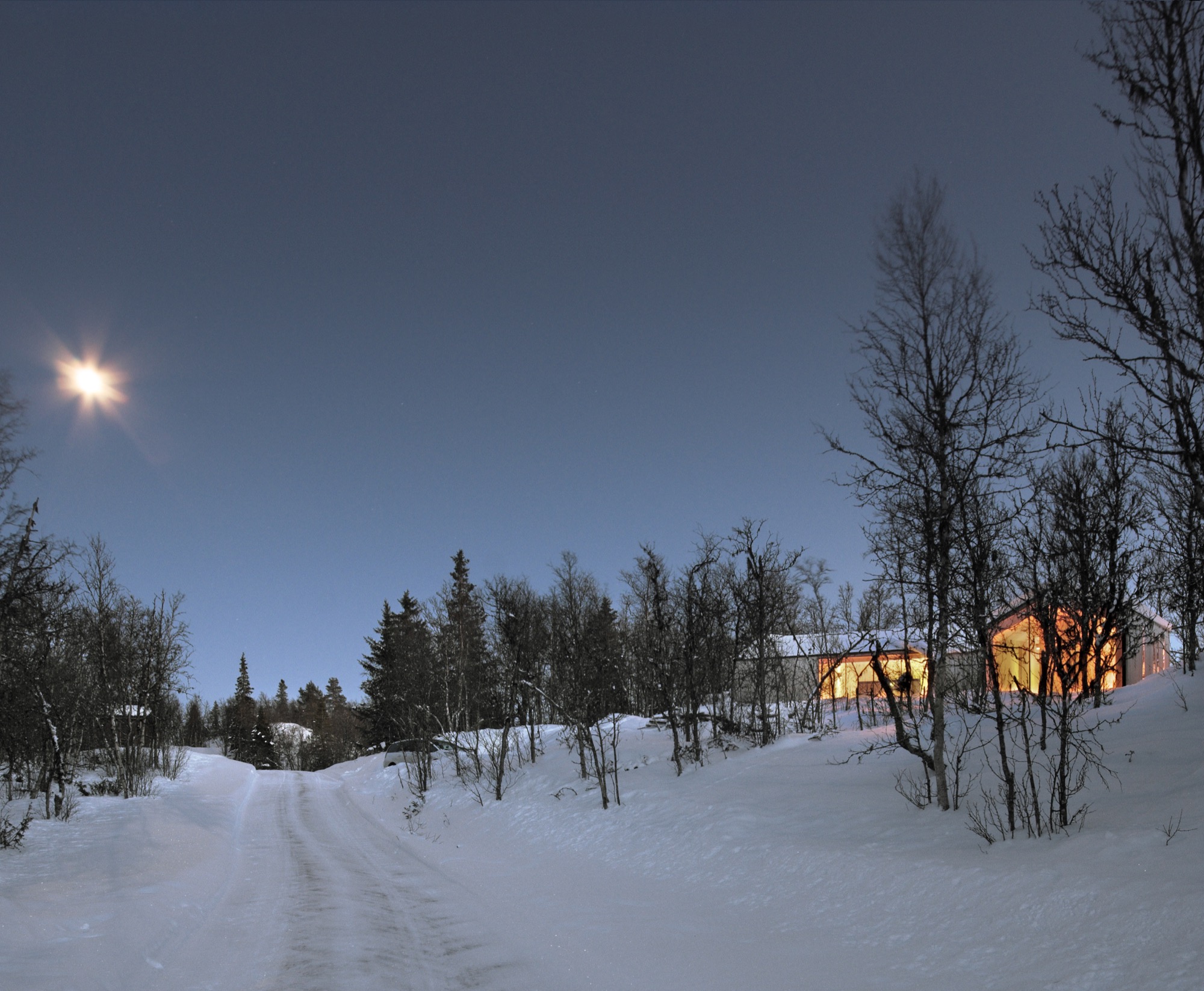
The Right Man for Wild Territory
“We had found the most beautiful site on the outskirts of the Norwegian mountain area called Skarveheimen, a wild territory between the better-known and -visited Hardangervidda and Jotunheimen,” says Lene, who shares the remote retreat with husband Espen, their three grown children (twenty-two, twenty, and eighteen years old), and their eleven-year-old daughter (“our afterthought”). Plus, not to forget, labrador Vilma. (The family prefers we do not print their surname).
The couple had searched for the right architect for quite a long time. “Someone who could gently transform the landscape and, at the same time, preserve and strengthen the qualities of the site,” Lene says.
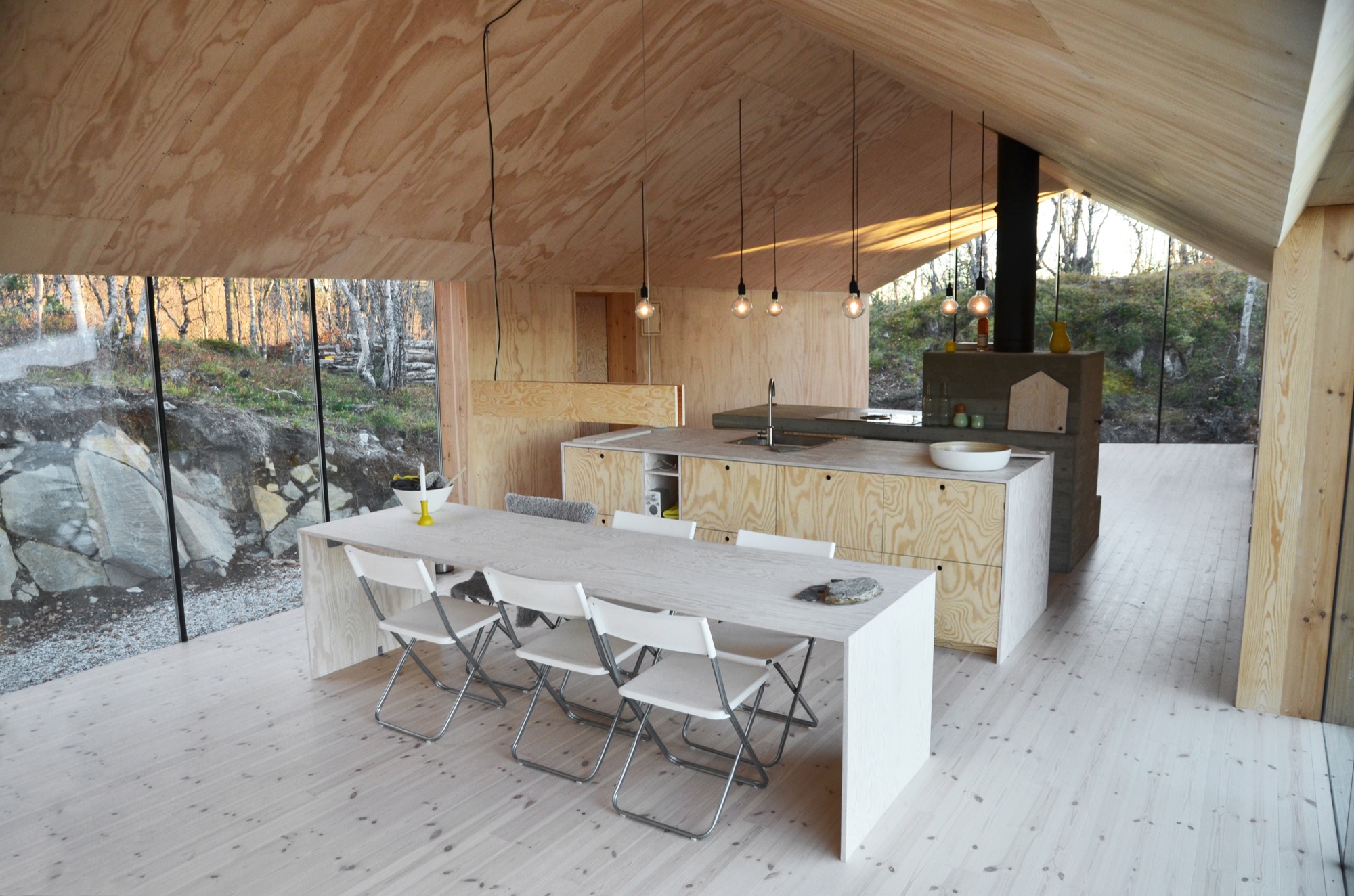
Influenced by two very different cultural contexts—Scandinavian and Latin—the Nordic architect’s business and design philosophies made him the right man. Born in Oslo, Ramstad, who received his Dottore in Architettura from the Istituto Universitario di Architettura di Venezia, deliberately chose to study in Venice, Italy, to experience life without cars. He founded Reiulf Ramstad Arkitekter in 1995, without previous experience. He has never worked for another firm. “It may not be the most rational way, but it’s a very interesting experience in that you have to invent most things,” reflects the credo of the now internationally recognized architect.
Lene, a graphic designer, and Espen, an executive in the gas and pipeline industry, handed Ramstad a long list of functional needs and aesthetic preferences along with a budget, but otherwise, they gave him free hand. “We wanted simple, ‘spartan’ architecture but with the luxury of running water and electricity for light, heating, and cooking,” Lene says.
"We wanted simple, ‘spartan’ architecture but with the luxury of running water and electricity for light, heating, and cooking."
Walking the Landscape Inside
The remote retreat sits near timberline at 960 meters (3,150 feet) above sea level, high above spread-out villages down in the valley. The architect took his own site survey, obtaining more precise data than the public maps revealed. “We needed finer measurements so we could create a better dialog between the building and the landscape,” Ramstad illustrates. “The building itself can follow the topography, instead of peaking and ruining the place.”

Guided by unspoiled mountain views and the directions of the wind and the sun, the V-shaped house design is Ramstad’s response to the landscape. While one side of the V sits on a horizontal level, the other side steps down with the terrain, resting close to the ground. “You can walk the landscape inside the house,” says Ramstad. The small scale of the rooms in this private wing reflects nature’s small scale right outside the windows there — small plants and trees, the snow lying close to the ground. “It’s a very simple way of responding to different scales and intimacy, to public and private spaces.”
"You can walk the landscape inside the house."
The horizontal wing of the 120-square-meter (ca. 1,300-square-foot) house accommodates the entrance and the main living area with the kitchen and the dining room. The other part, which follows the downward slope, houses the bathroom, three bedrooms and a lounge area at the far end. The V culminates with the glazed wall at the confluence of the two sections.
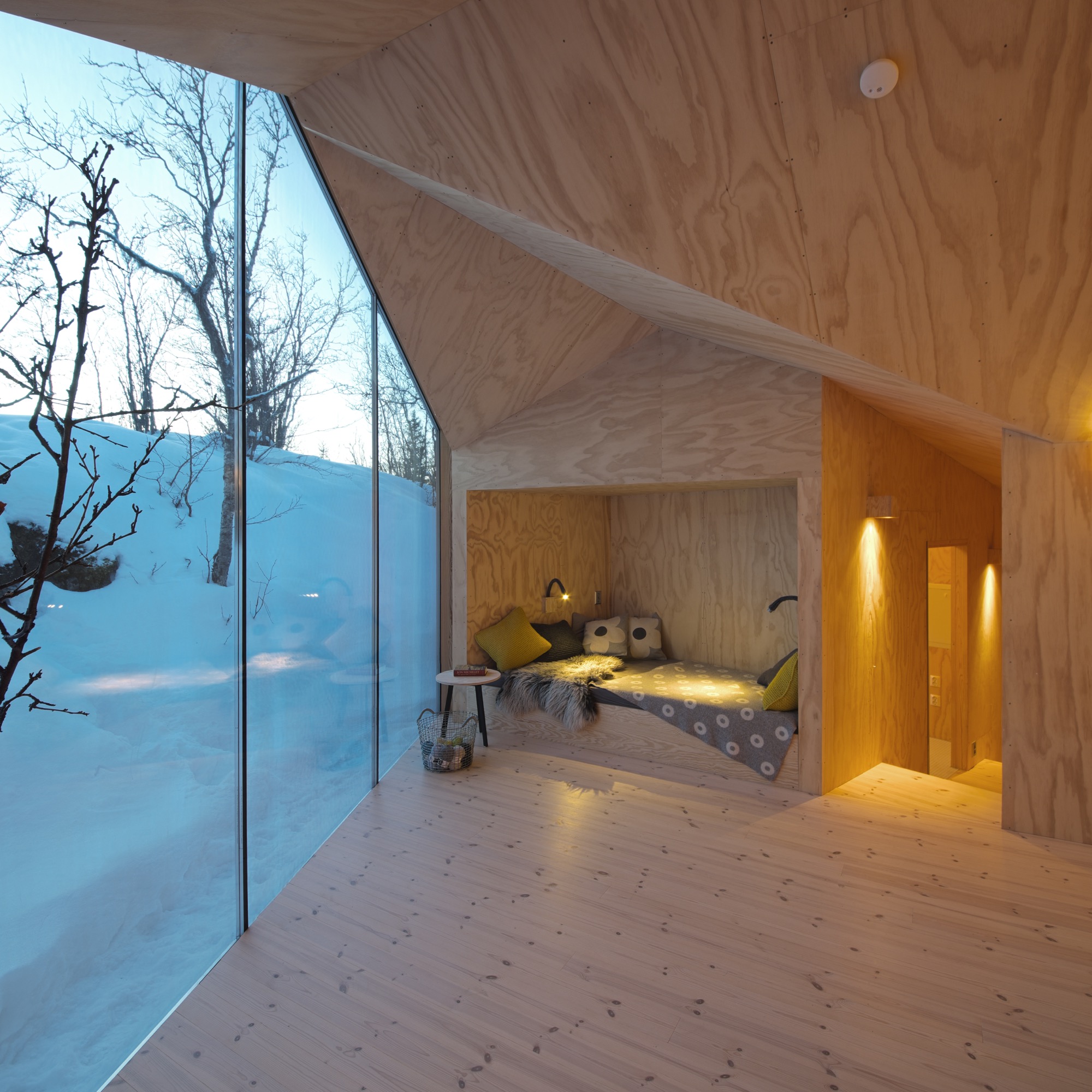
A Spatial Kaleidoscope
Ramstad’s design uses only about a tenth of the land, letting the rest be nature. “Whether we are inside or outside the cabin, we are in close contact with nature,” Lene says. “We are carefully taking the terrain close to the cabin walls back to what it was, as if the cabin is growing out of the ground. Working with soil, stone, and vegetation is part of our life at the cabin.”
Ramstad perceptively oriented different elements of the structure toward distinct sights, offering views of different kinds of landscape. “The architecture is a spatial kaleidoscope,” he says. The floor-to-ceiling walls of glass create immediacy with the outdoors. “The glass cancels the barrier between inside and outside,” the architect continues. “Sitting in the living room is like having these huge landscape paintings that are actually views towards the mountains. So working with very subtle and slim glass details and without frames, the window becomes just a transparent layer, and not a window in itself.”
"Whether we are inside or outside the cabin, we are in close contact with nature."
The exterior is entirely clad in untreated, short-hauled pine; inside, walls and ceilings are paneled in pine plywood. “Using one material gives wholeness,” Ramstad says about the lodge’s minimalist appearance, which is also void of extra decorations. “When the wood oxidizes, it will have this patina that blends into the landscape, into the colors of the surroundings. The design and carpentry of fixed furniture and other features, including lamps, kitchen, bathroom, wardrobe, tables, and beds, was done by the owners themselves. Says Lene: “We like to design and build things together, and that is an important part of our leisure time.”
100 Days of Solitude
“Going to the cabin for weekends and holidays is definitely different from our life in Asker by the Oslofjord. A three-hour drive from home, and we are at the cabin, where we have everything we need for recreation — but not more than that,” Lene says. “However, the most important thing is being together, and at the same time having the freedom to be on your own.”
In winter, the family cross-country skis right out of the cabin’s door. In summer, they hike in the surrounding mountains. On warm days, they go for a swim in the nearby mountain lake or a dip in the River Lya. “This has definitely become the all-year cabin we wanted,” Lene raves. “We used it exactly 100 days the first year.”
The architect is equally pleased. “Spatially, this is not a very fancy project. It is very calm, yet at the same time, has very clear, distinct design solutions,” Ramstad says. “I’m very happy with it.”
V-Lodge Photo Gallery
Extreme Shelter
Living ecological alpine pods in the Italian Alps
Test laboratory mountains: The Italian architect duo behind LEAP (living ecological alpine pods) design-builds modular solutions for harsh high-altitudes. Luca Gentilcore and Stefano Testa, founders of LEAPfactory, Turin, Italy, share a strong passion for alpine adventure and avant-garde architecture. “We love exploring the limits in both fields,” says Testa. “LEAP, to us, represents quality of life and a love for nature, particularly pure nature, and the devices humans build to survive — may these be sweaters, camping tents, or high-tech buildings. We do not limit ourselves or our activities.”
"LEAP, to us, represents quality of life and a love for nature, particularly pure nature, and the devices humans build to survive — may these be sweaters, camping tents, or high-tech buildings."
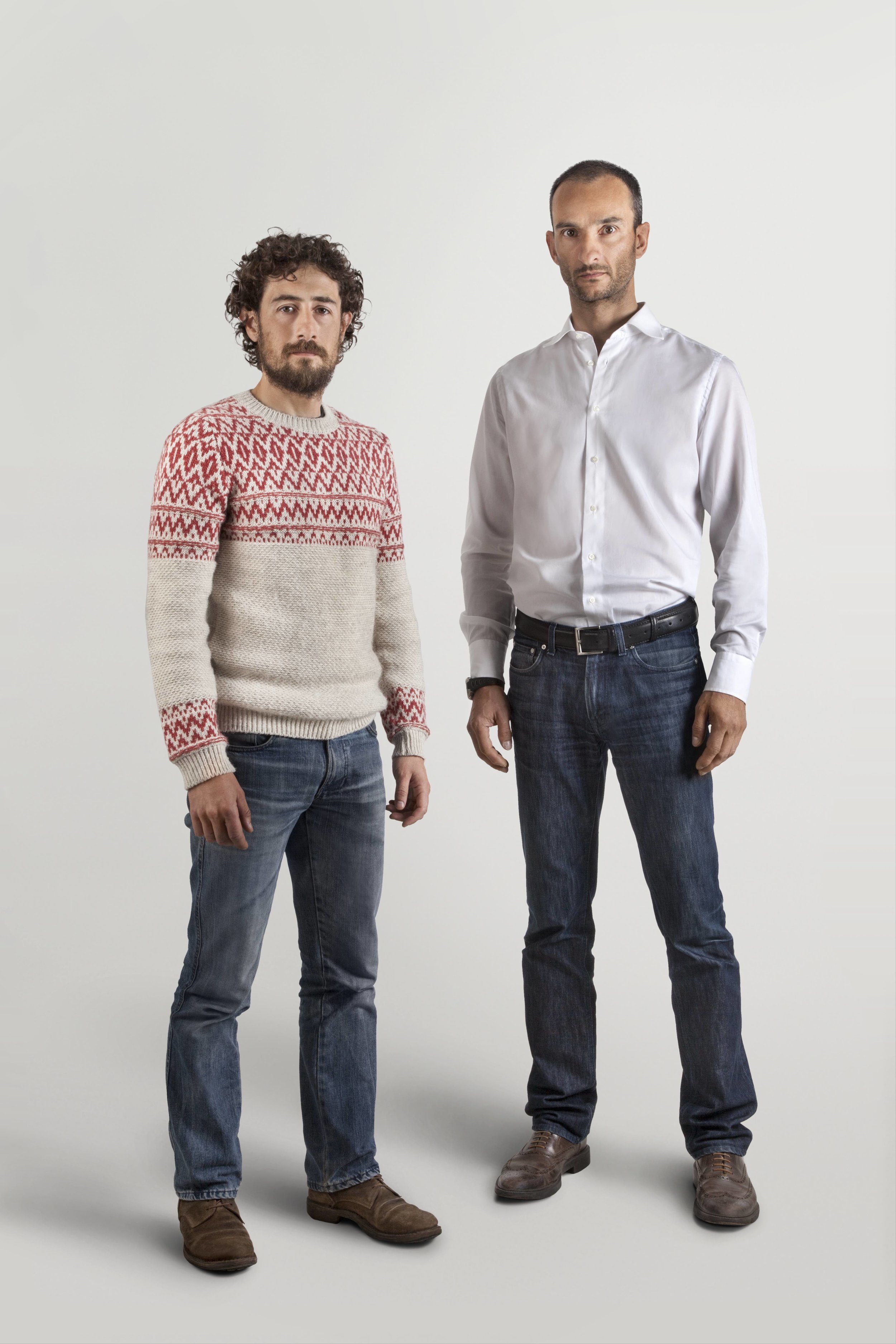
The mountains are their test lab. “The extreme conditions, the essential dialogue with a marvelous and strong nature, the loosening of human rules and customs — all this makes mountains the best setting for focusing our goals.”

Both men are avid mountaineers. “The mountains are where I feel free, and nature is the vehicle to look for the deepest sense of life. I spent thirty years of my life rock climbing around the world. I climb less often now; it’s still the best way for me to have time to breathe deeply and to find my balance,” tells Testa. A perfect day? “Climbing a perfect sequence of beautiful holds on a sunny rock wall and, at the end of the day, a dinner around the fire with my family and friends in a clearing, the scent of tree sap in the air.”
Continues the architect, “After many years of studying, practicing, and teaching architecture, LEAP is a way of bringing together my two souls — nature and artifice, technology and beauty. This is the path of LEAP design research.” Testa studied the masters of modernity, the Italian tradition of the fifties, and the radicals' tenets of the seventies. He also worked with contemporary artists. “All these things influence my work today,” says Testa, yet he adds, “I love to think there is not one design style in my work. Instead, there is a continuous search for the right answer to specific questions and places.”
"After many years of studying, practicing, and teaching architecture, LEAP is a way of bringing together my two souls — nature and artifice, technology and beauty. This is the path of LEAP design research."
To Gentilcore, the mountains have meant different things throughout different periods of his life — fun, exploration, culture, relationships with the force of nature and with other people. “The mountains for me evoke these emotions that have the power to remove the filters contemporary society imposes on us. In that sense, the mountains have become a fundamental component of life for me that I can't do without.” Last summer, Gentilcore hiked with his wife, their two children, and a donkey through the wild landscapes of the Massif Central in France for fifteen days. There, I felt really happy.
"The mountains for me evoke these emotions that have the power to remove the filters contemporary society imposes on us. In that sense, the mountains have become a fundamental component of life for me that I can't do without."
Respect for the mountains is innate for Gentilcore. “It's respect for nature itself and the culture that the mountains represent. I think this sentiment is originally part of all of us, but it is often clouded and hidden.” It has helped him discover how efficiently humans and nature respond to extreme, hostile environment. “To design for the mountains, we need to study successful sustainable solutions we can adapt to urban and ordinary contexts in the future.” He’s inspired by fields other than architecture that offer alternatives to the traditional way of building. “For the Gervasutti project, for example, we looked at aeronautics and boating; other times we have turned to the world of high-end furniture. For this reason, our projects are almost always new construction systems or new building types.”
Nuonuova Cappana Gervasutti, Mont Blanc, Courmayeur, Italy
Gentilcore and Testa relish untouched alpine nature. But if they do put a dwelling on a pristine peak, blending in isn’t the program. Above preservation, the designers aim to enrich the diversity and quality of an inhabited, inherited landscape.
Hence, when the Turin Alpine Club commissioned the new Gervasutti hut under the east face of the Grandes Jorasses in the Mont Blanc massif, the architects proposed what they now call “an ambitious solution.” It worked. “The site is very complex: a very small terrace on a rock buttress, in the middle of Freboudze glacier,” Gentilcore describes.
Rethinking the relationship between humankind, nature, and artifact, the two gave rise to a new generation of alpine bivouacs: an entirely prefabricated modular shelter that is airlifted by helicopter to its remote location and installed in only a few days, with minimized endeavor and without permanently altering the sensitive hosting place. “Modular design is a technical strategy to minimize the necessity of construction work on site. This is fundamental in fragile environments — and for our approach of ‘living in nature on tiptoes,’ ” says Testa, who has a PhD in interior design and has taught interior design and architecture and urban design at the School of Architecture of the Politecnico di Milano and industrial design at the New Academy of Fine Arts, also in Milan.

Transporting the new Gervasutti refuge by small helicopter to its installation site, high up between Haute-Savoie in France and Aosta Valley in Italy, was a lofty feat. “The typical aircraft used in mountain regions can load around 800 kilograms (1,764 pounds) up to 3,000 meters (9,843 feet) above sea level, so we realized four modules, entirely equipped, within that weight limit,” Gentilcore says. “At the same time, we had to guarantee very high mechanical resistance, due to the extreme environmental conditions. After several tries, we got to the final solution with an innovative prototype of a fiberglass shell.”
The high-tech tube thoroughly redefines the model of the traditional alpine bivouac built for survival, not comfort. “With the Gervasutti project, we aimed for something between a bivouac and a refuge,” Gentilcore says. “The comfort comes from cutting-edge technology, much like with contemporary mountain gear and clothes. But its environmental footprint is way lower than that of a refuge.”
"Modular design is a technical strategy to minimize the necessity of construction work on site. This is fundamental in fragile environments — and for our approach of ‘living in nature on tiptoes."
Stand-out Design
Gentilcore, who graduated cum laude in architecture from Politecnico di Torino in 2004, says much has been said about the aesthetic impact of the Gervasutti. “We thought, in the glacier landscape, there is no building tradition. And we didn't follow a mimetic approach relating to the strong natural environment. We designed a technical shape, and the shelter became an extraneous presence in the landscape.” The visual statement was purposive, beginning with the colors — white like the snow and the ice and red for visibility. The pattern is an homage to the traditional mountain sweater and, not least, part of LEAP’s corporate design.
Gentilcore interposes, “We also have to say that the circulated photographic portraits of the Gervasutti are completely different from the tiny, diminishing presence of the building when observed in person in the surroundings of this majestic landscape.”
The new Gervasutti shelter has become a hiking destination. “Last year, more than 600 people signed the hut book,” says Gentilcore. “Before our installation, the Freboudze valley, one of the most beautiful valleys on the Italian side of the Mont Blanc massif, had just twenty visitors per year.”
Founding Leapfactory
The partners reveal that the research and resources they invested in the Gervasutti project were utterly disproportionate to the realization of a single building. “We decided to found LEAPfactory and to develop a special building system, the LEAPs1, to commercialize it,” Gentilcore looks back. The year was 2013. The s1 was the first LEAP product.
The living ecological alpine pods are completely reversible by design, an essential ecological benefit of the s1 system. No concrete foundation. No ground alterations. “It leans on legs anchored to the rock with bolts,” Gentilcore explains. “Working at 3,000 meters of altitude is really hard — for the people and the ecosystem — so every activity on site needs to be minimized.” What’s more, by virtue of the extreme lightness of s1’s components, the number of required “heli rotations” (flights up the mountain and back) equals the number of modules. An individual module that sustains damage can be flown off site for repairs.
The modular structural sandwich–constructed shell, the quintessence of the s1 system, is made of a sophisticated synthetic composite compound, similar to materials used in manufacturing competition speedboats. An additional thermo-reflective insulation layer provides an advantageous microclimate inside the pod, even without a heating system. Warmth comes from thermal sources such as a cooking stove and even the inhabitants’ body heat.
A photovoltaic film integrated into the pod’s shell powers electrical devices. There is an Internet and a radio connection. A remotely controllable digital system monitors various functions of the s1, for example, energy autonomy, and provides information about internal and external weather conditions.
The configurable single-function modules (entrance; living module with kitchen, dining area, and pantry; sleeping quarters; bathroom) allow for flexible functional programs. “The big window at the extremity, ‘the eyelid,’ as we call it, transforms the building into a landscape-watching machine,” Gentilcore says.
Eco Hotel Leaprus 3912, Mount Elbrus, Caucasus, Russia
In September 2013, LEAPfactory installed an eco hotel for the North Caucasus Mountain Club as the first in a series of projects intended to encourage tourism in the region. LEAPrus 3912 comprises four tubes, built from prefab s1 modules, on the south side of Mount Elbrus, Russia. The refuge sits almost 4,000 meters (13,123 feet) above sea level along the standard route to the summit.
“The LEAPrus project was even more ambitious compared with Gervasutti,” Gentilcore says. “Fifty beds, a restaurant with kitchen, bathrooms with warm showers, heating in every room, a system to melt the snow to get water.” The hotel today operates year-round, hosting skiers in winter. “The off-grid functionality was demanding. We built a plant that produces energy from the sun and wind.”
Like the bivouac pod in Italy, the entire LEAPrus structure was installed in a few days, once again using helicopters. “We had less time than originally scheduled because all the operative helicopters in the region were in Sochi, busy with building the Olympic facilities. We remember the thirty-eight heli rotations over three mornings very well . . . and the evening of the third day, when our staff rested in our buildings that were just assembled and outfitted with electrical light, heating, and the operative kitchen,” says Gentilcore. “A super spaghetti party was organized, after many Russian soups in the construction barracks the days before.”
That night, Gentilcore slept right in front of the eyelid. “I will never forget this experience, the main Caucasian mountain range beneath me, in the sunrise . . . ”

Pod Lifestyle: LEAPS1 as Private Residence
Aside from the extreme conditions of Gervasutti and LEAPrus, Gentilcore says his company’s goal for the s1 system was to apply today’s best building practices, with particular focus on the ecological process. LEAPfactory has received many inquiries about the s1 as residential dwelling, although no one has realized it as tiny house or weekend cabin yet. “The LEAPs1 is a really sophisticated product, and it's quite expensive,” says the architect. “We can imagine s1 as an efficient off-grid house in a beautiful forest . . . with the ease of moving it to a new place.” △
Photos by Francesco Mattuzzi
Alpine Modern + JK Editions: Winter
Limited edition fine art prints by Jamie Kripke
Photos and Art by Jamie Kripke A portfolio of images by Boulder, Colorado-based photographer Jamie Kripke, created exclusively for Alpine Modern. An ongoing project that studies our connection to the alpine landscape.
Limited edition, museum-quality fine art prints of these images are available to purchase at the Alpine Modern online shop.
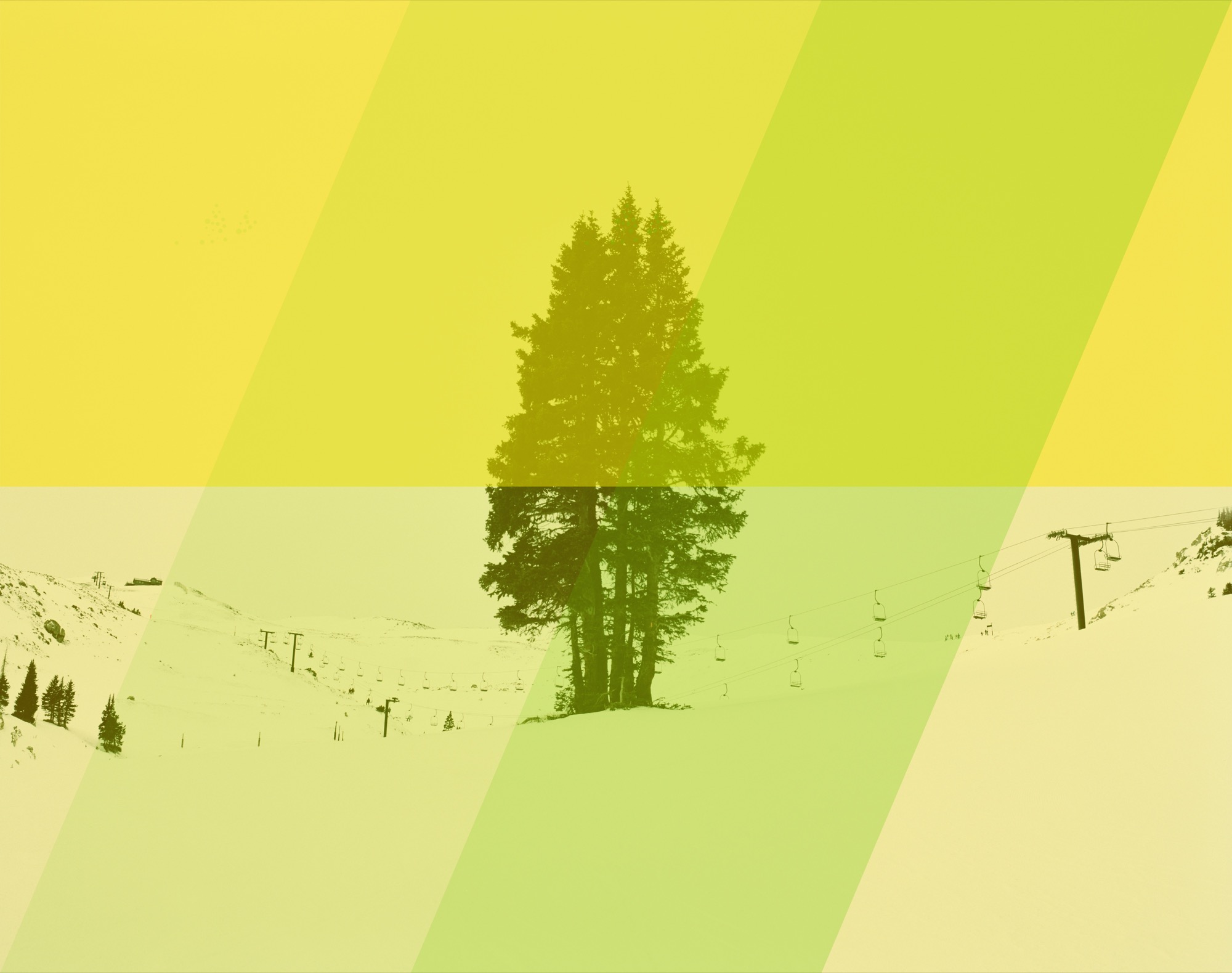
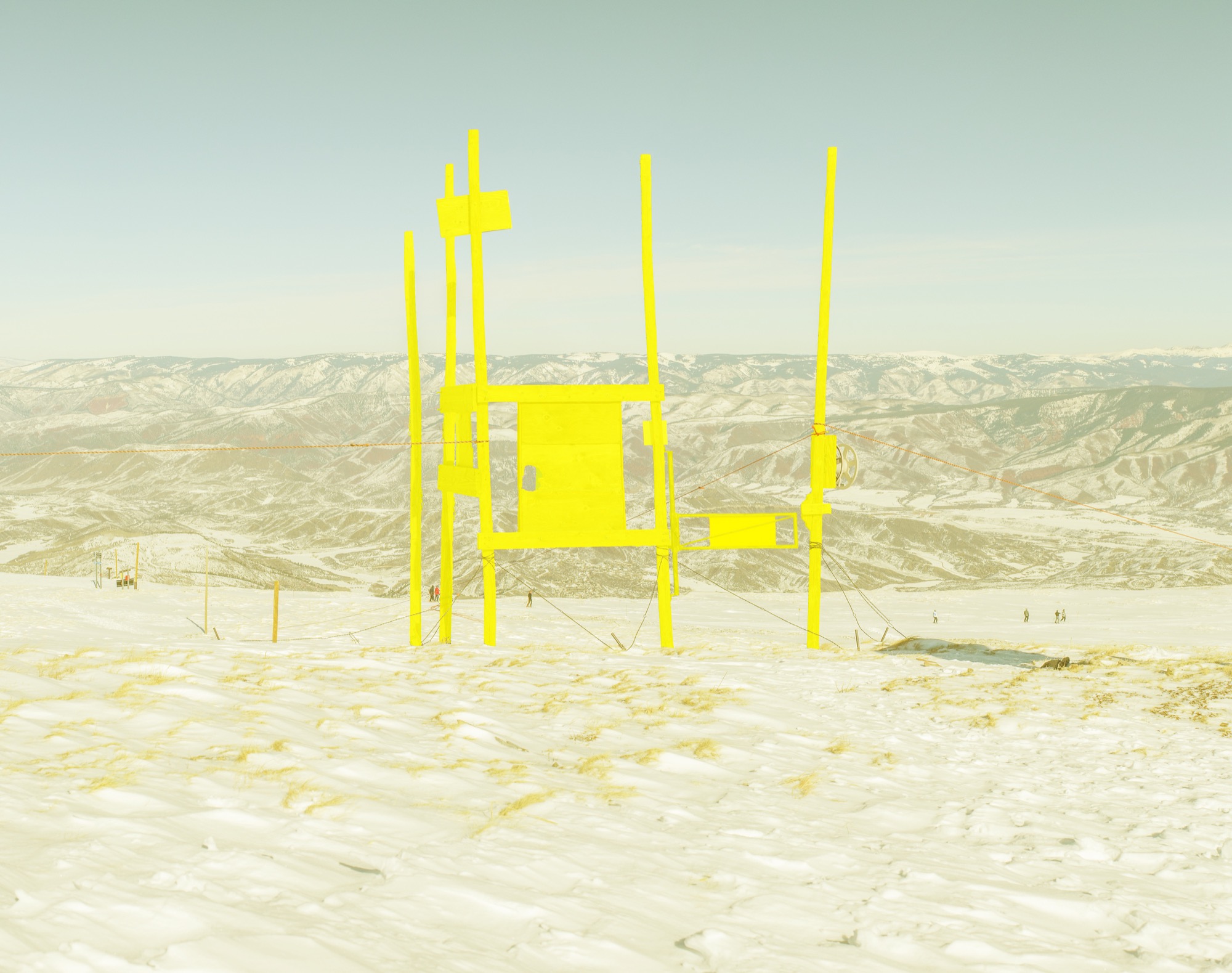
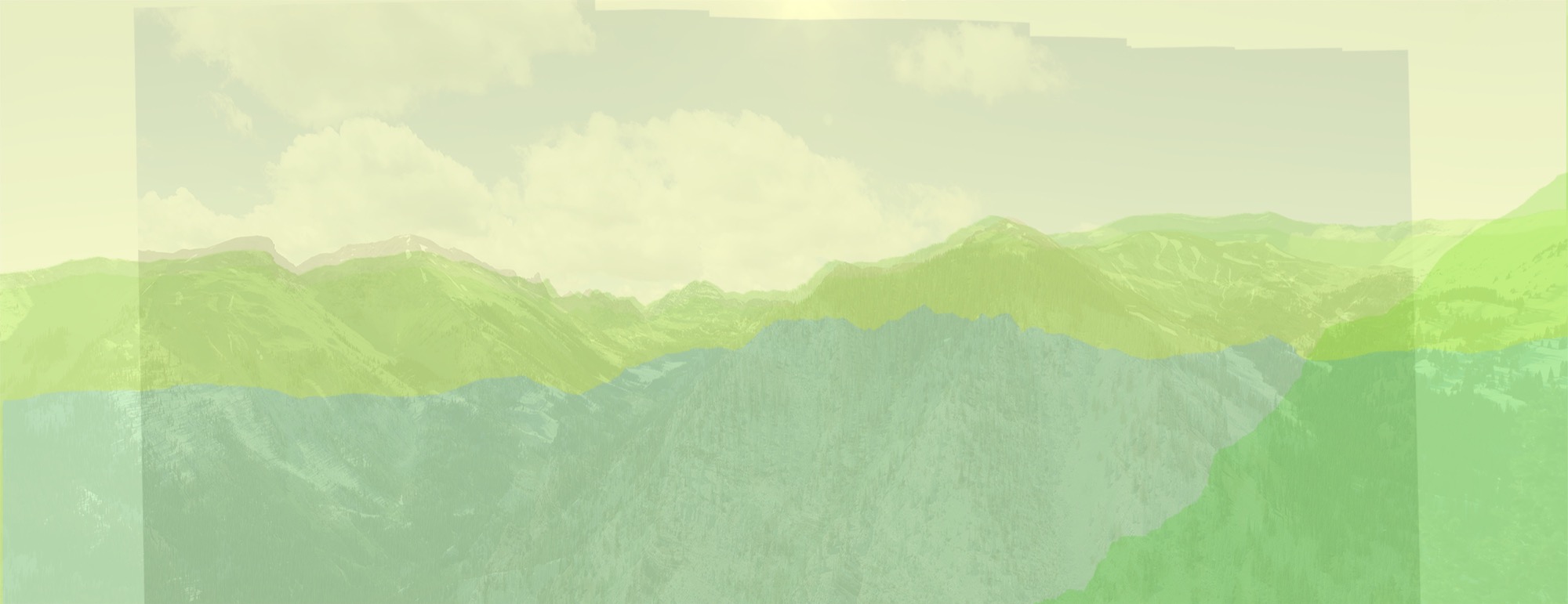
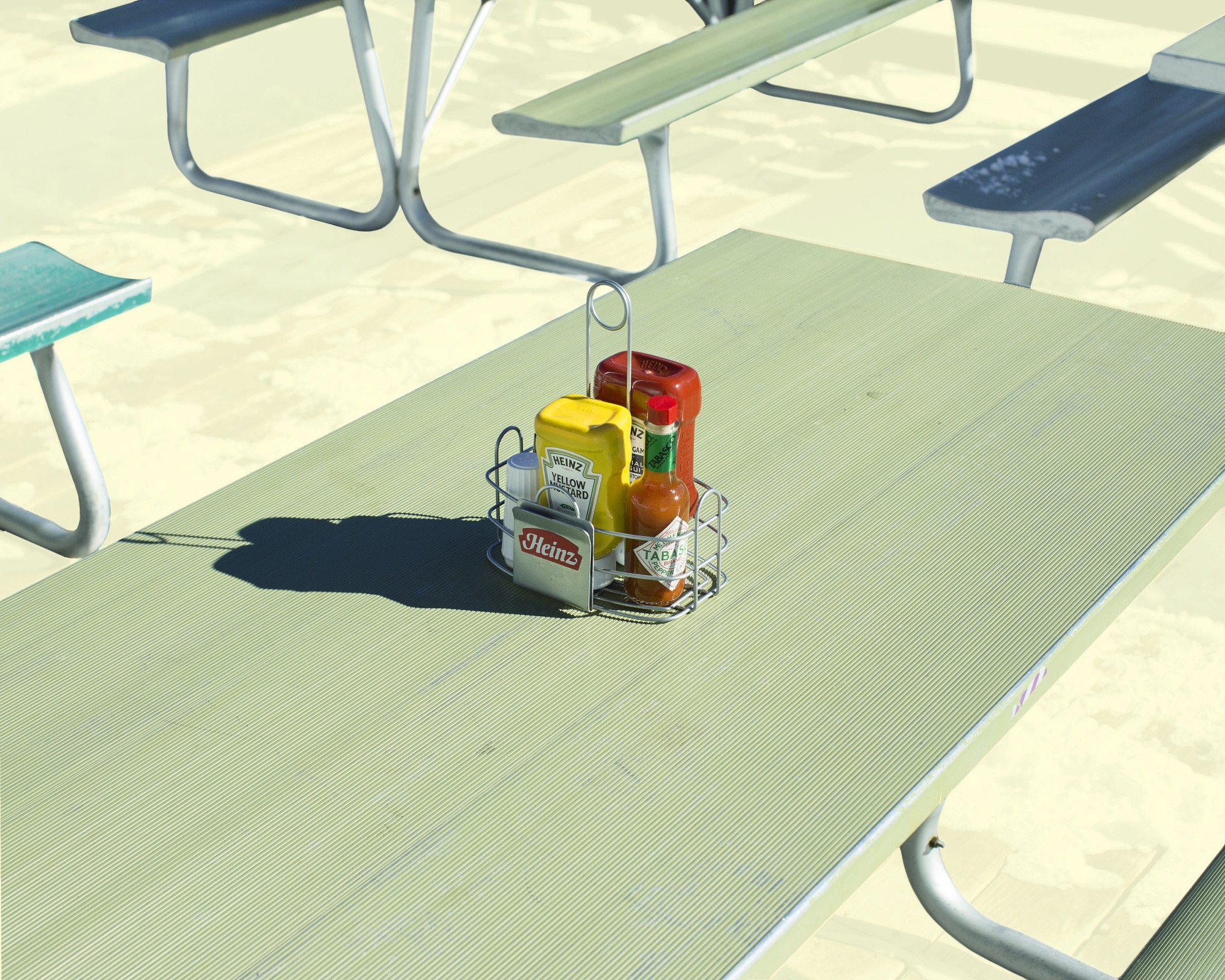
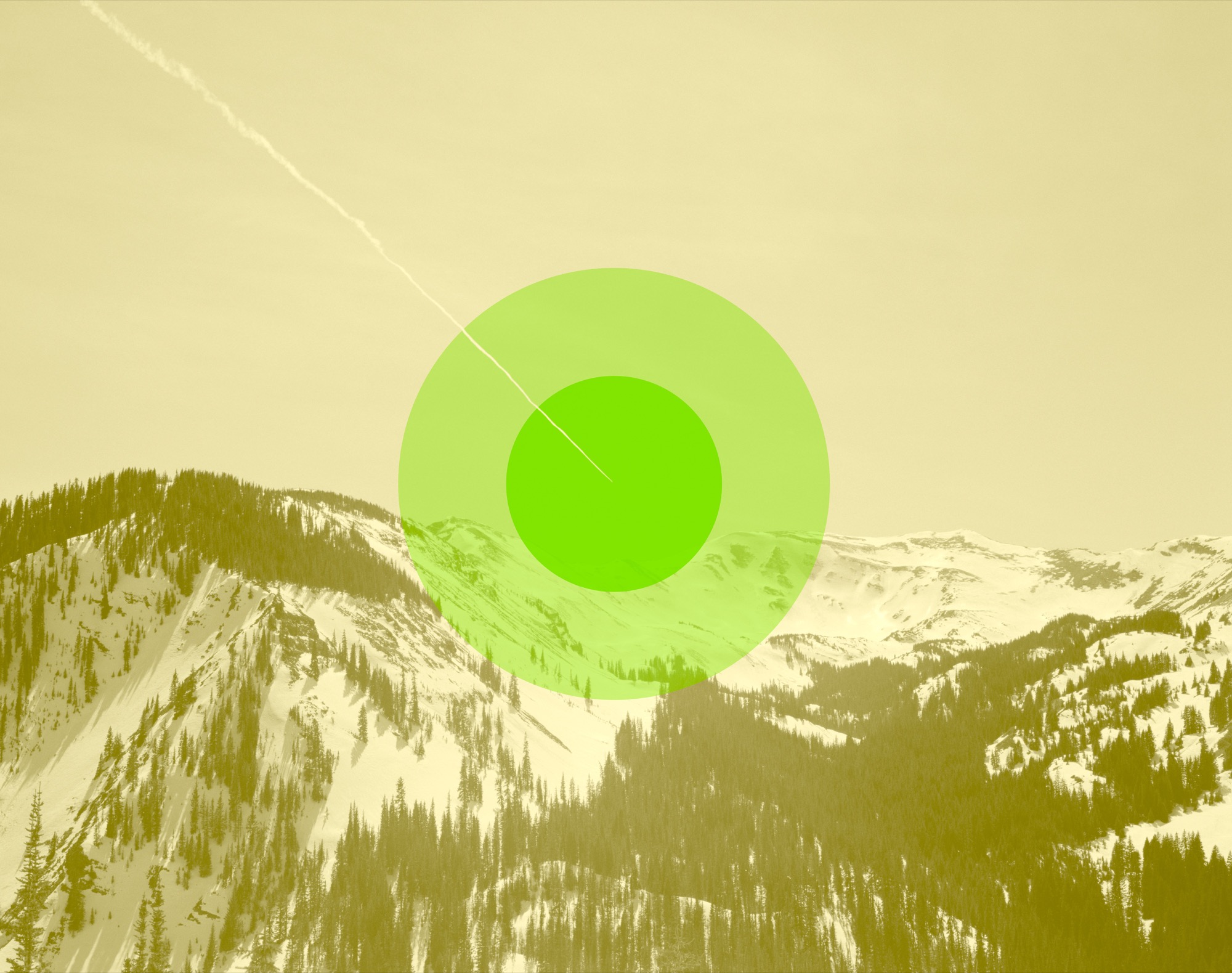
Art ± Geology
A studio visit with modern painter Sarah Winkler
Contemporary artist Sarah Winkler’s experimental painting technique mimics the addition and subtraction of geological processes in nature. Iceland’s geological drama and Alpine-Nordic design ethos inspired her current winter series of fantastical alpine landscapes. It was a cupboard drawer full of Mars bars that lured Sarah Winkler into the world of art. She was five years old and lived in Manchester, England. The cache of hiking treats belonged to an impassioned artist living next door. Sarah and her brother liked to visit him and eat his chocolate. Eventually, the little girl became fascinated with the neighbor and his lifeway. The man had worked at a bank his entire life. But on the weekends, he would ramble across England and over mountains. In his seventies, even, he climbed in the Himalayas. “He was an incredible adventurer,” Winkler recalls about the former neighbor, who had most of his house converted into a studio. “He would sketch all his travels and come back and translate the sketches into detailed drawings.”

And that’s what Winkler does today. The British-born painter remembers being “absolutely captivated” by her childhood idol’s way of traveling and then documenting the things he saw along the way, his journey. “That’s who this guy was, and being around him was enough to start that bug in me, the love of travel and adventure and painting.”

The Travel Painter
Much like a travel writer brings back stories from afar, this wanderlust-bitten painter must travel to make art at home. “Experiencing new things, seeing things for the first time...you’re really open and raw, so you are absorbing a lot easier. I travel and then come back and work, based on the memory of that place,” she says. “I take vacations in search of solar eclipses, exploding volcanoes, or the northern lights.”
Just don’t call her a landscape painter. “I don’t want people to think I do nice little landscapes...of places that actually exist.” Her invented vistas disregard human imprint on landscape. They do, however, consider what landscape does to us humans. “These are wild, untouched spaces. They almost become psychological spaces.” Her scenes interpret the human relationship with the outdoors. Why do we go to the forest? Why do we climb mountains? Why do we hike trails? Why do we still go into wilderness this far into our evolutionary progress? “Sometimes, you have to go into the darkness of nature to really know yourself,” the spirited artist says.
Wild, untrodden landscapes mesmerize her. “The horizon line is this boundary between what you know, your reality as it is, and what you don’t know...what’s coming,” she philosophizes. “A strong horizon line signifies this moment when you’re going off the deep end, into an abyss. It’s that wanderlust kind of feeling of a journey, of traveling, of submitting to something challenging that you have to go towards and overcome.” Her art tells of survival in wilderness, accented by peaceful moments of pure consciousness in nature. “You forget all the humdrum of life, but at the same time, there is a fear factor. You have to be brave, Zen-like, and really present.”
A strong horizon line is the common characteristic in Winkler’s landscapes. That giant glaciers and rugged peaks, which inspired her current winter series, don’t typically make for an obvious horizon line doesn’t deter this willful woman. “Because the horizon line is very important to me, I decided I’m going to force a horizon line in these paintings, even though it doesn’t exist,” she says, eyes twinkling. What’s more, the ebullient blonde places the horizon line dead center. “That’s such a no-no in painting, I love it,” she laughs. “In abstract painting, the joke, the idea is that you don’t know which way is up.” Realistic landscape paintings, on the other hand, always have a definite top and bottom, a rule Winkler bends. “You can actually flip these paintings one way or the other and they will still read correctly as a landscape painting.”
"I don’t want people to think I do nice little landscapes...of places that actually exist."

Her make-believe horizon lines become a divide of above and below—the alpine reality we see above, all formed by a geology below that we can’t see. “It ties in with the Continental Divide here in Colorado. It’s very dramatic, two plates crushing together and mountains are growing,” she says. “It’s about landscape that’s growing, that’s forming, that’s eroding, that’s expanding.”
A Place to Paint
With a father whose jobs in aviation moved the family around the globe, the artist lived an adventurous childhood in Africa, where her mother first encouraged her to draw her unfamiliar surroundings, and later in different places across Southeast Asia. In 1989, the world-wandering family immigrated to the United States, where the expat graduated with a bachelor of arts degree in studio art, creative writing, and earth science from William Paterson University, New Jersey, in 1994.
The environment the transplant lives in is very indicative of her art’s colors and moods. Today, the forty-two-year-old lives and works in a three-story mountain home perched in an aspen grove at the summit of an 8,500-foot (2,591-meter) peak above Denver, in the Front Range of the Colorado Rockies. Husband Jason and their pooch also live in the matte black house with white trim.
In Winkler’s current body of work, the influence of her new mountain domicile converges with memories of a pivotal journey to Iceland. “A very geologically dramatic island...the colors, black and cobalt blues, and these very stark, surreal, empty landscapes,” she reminisces about the volcanically active country. The artist’s painted Nordic landscapes use neutrals and calming spots, an aesthetic she discerned during design week in Iceland. “They usually have pops of color or strong moments of interest, and then everything is quite calm and minimal around it.”
The worldly-wise Brit and her travel companions drove in Jeeps over glaciers, watching the northern lights. She photographed nature’s night spectacle with long exposure. Afterwards, the pictures revealed what happened between the aurora borealis displays. “I saw these very dark, cobalt skies, and then this amazing landscape in the middle was popping out, because the bright snow and the glacial moraines and the ice were overexposed, of course. So working from that imagery was how I came up with this winter series.”
Winkler’s landscapes, fantastical and abstract, don’t depict real places. The outlines of mountains aren’t existing ranges or peaks one could pinpoint on a map. Yet Instagram followers from Iceland instinctively recognize their own country when the artist posts snaps of her latest works on the site.
Rather than the likeness of real-life scenery she surveyed, Winkler wants to render the emotion a landscape evoked in her. “Working from the memory of those forms and colors and textures is how I came up with the sketches, and now I am translating them into really abstract paintings,” she says. The winter series draws on Winkler’s memory of Iceland’s Blue Lagoon in particular, where the artist bathed in the warm, otherworldly milky-blue water. “You have the black lava fields and the bright turquoise tide pools, and the ground is covered in the white silica minerals from the water.”
"This whole painting process is about adding and subtracting, like the erosion process in nature."
Each scene takes time to ferment in her mind. “Because I am not painting realistic scenes, nostalgia is always a little bit more interesting than what’s fresh in your mind, when you know all the details,” she says, admitting that forgetting a few details helps her get down to the essence of an experience. “Remembering only the most interesting part makes it this haiku moment in the landscape. Boom.”
Winkler’s creativity is fueled by a sense of place within her surroundings. At the time of her Iceland travels, she still resided in California—and painting icy Nordic landscapes in such an agreeable one-season environment felt incongruous. “Iceland was such an extremely different experience, a very Nordic, alpine, Arctic Circle kind of place,” she says. “When I came back to California, I couldn’t get my head into it. It was the wrong place to work on it.” She shelved the Iceland-inspired series. But when she and her husband relocated to Colorado in early 2015, the artist absorbed a wintry experience, and the alpine wilderness there that reminded her of Iceland’s rugged terrain. “That’s how these colors started coming back to me. It made sense now, and now it just owed out.”
"Remembering only the most interesting part makes it this haiku moment in the landscape. Boom."
Emulating Geology
Winkler at first experiments in ink on transparent foil, using the same solvents and resists she later uses with the paint media. When “something interesting” happens, she scans the plastic swatch, magnifies it, and prints it in archival inks on acid-free coated papers she then rips to pieces. Each landscape begins as a small collage made from those paper scraps. When I comment that these collages she calls her “sketches” are beautiful small works of art in their own right, the creative says this was indeed what she sold as her final pieces for many years. Only this year she began translating the collages into large-scale paintings. But could she simply paint a landscape that’s not copied from a paper-assemblage sketch? “I’ve actually tried a painting without any collage references, without any sketch reference at all, and it was a total disaster,” she admits. “The collage creates the look of a painting. This hard-edged torn-paper effect gives a very graphic feel to the painting. It’s very painterly, but it’s very graphic at the same time.”
"The collage creates the look of a painting, this hard-edged torn-paper effect gives a very graphic feel to the painting. It’s very painterly, but it’s very graphic at the same time."

Winkler’s final paintings are acrylics on wood panel. Each large wood board is first treated with a sealant and several layers of the artist’s own mix of ground marble dust gesso, and then wet-sanded between applications to attain a polished, ice-like finish. She works in stages, using different techniques in different sections, which she masks off. Her experimental approach involves solvents, resists, and carving tools to mimic geological effects in nature, such as abrasion, corrosion, sediments, wind ripples, pooling water. It’s yet another layer in her abstract interpretation of landscape. “It’s not just that I am painting geological textures. It’s digging deeper into the process of the landscape, because the minerals I use in my paint mixes, the marble, the mica, the iron oxide, all come from the rocks.”
"This whole painting process is about adding and subtracting, like the erosion process in nature."
Winkler immersed herself in the study of geology and quickly discovered that the colored pigments in her paints also come from crushed rock and the earth. “What if the pigments in the paint would do the same thing as rocks and dirt and landscapes do in nature?” The artist manipulates textured paint media with water, oil, salt, wind, heat, and sanding tools. “You apply a layer of paint, and then you take some of it away,” she explains. “This whole painting process is about adding and subtracting, like the erosion process in nature.” △
Photos by Christopher Mueller
Post Tenebras Lux
A poem
Ascents often begin in the dead of night,Glowing orbs oat amongst the brush
And we step silently over streams, through thistle and rock. Traversing miles of bending trail before the light of day, One welcomes the gauzy lit horizon, Alpenglow softly razes the edge of ridges, Shimmering hopefulness after dark, steep climbs.
The peak crawls slowly from behind its veil above, Marking the goal, taunting with faraway closeness. You look back on trail only in memory, not in longing, Lest you be perpetually turned into salt. Set it down and look ahead.
You reach out to the edges, the pale lit blue places. They must be better than before.
This poem is accompanied by the essay "In Praise of Walks and Wilderness" by Haley Littleton.
Recipe: Alpine Granola
A morning at home with a simple bowl of toasted oats and nuts.
Ingredients
- 3 cups (385 g) rolled oats
- 1 cup (130 g) slivered almonds
- 3/4 cup (65 g) shredded sweet coconut
- 1/4 cup plus 2 tablespoons (55 g) dark brown sugar 1/4 cup plus 2 tablespoons (130 g) maple syrup
- 1/4 cup (85 g) vegetable oil
- 1 teaspoon (4 g) salt
- 1 cup (150 g) dried fruit, like raisins
Steps
Preheat oven to 275°F (140°C)
In a bowl, combine the oats, almonds, coconut, and brown sugar.
In a separate bowl, combine maple syrup, oil, and salt.
Combine both mixtures and pour onto two sheet pans. Cook for one hour, stirring every fifteen minutes to achieve an even color.
Remove from oven and transfer into a large bowl. Add dried fruit and mix until evenly distributed.
Keeps in an airtight container for up to two weeks.

The Bowl
New Norm Bowl, Menu Design, Denmark
The Danish design firm Norm created the New Norm bowl for Menu, inspired by Nordic nature. The bowls are characterized by their purity and simplicity, their design is quiet, unobtrusive. Since the New Norm bowls are available in different colors and sizes, they mix with each other vividly.
