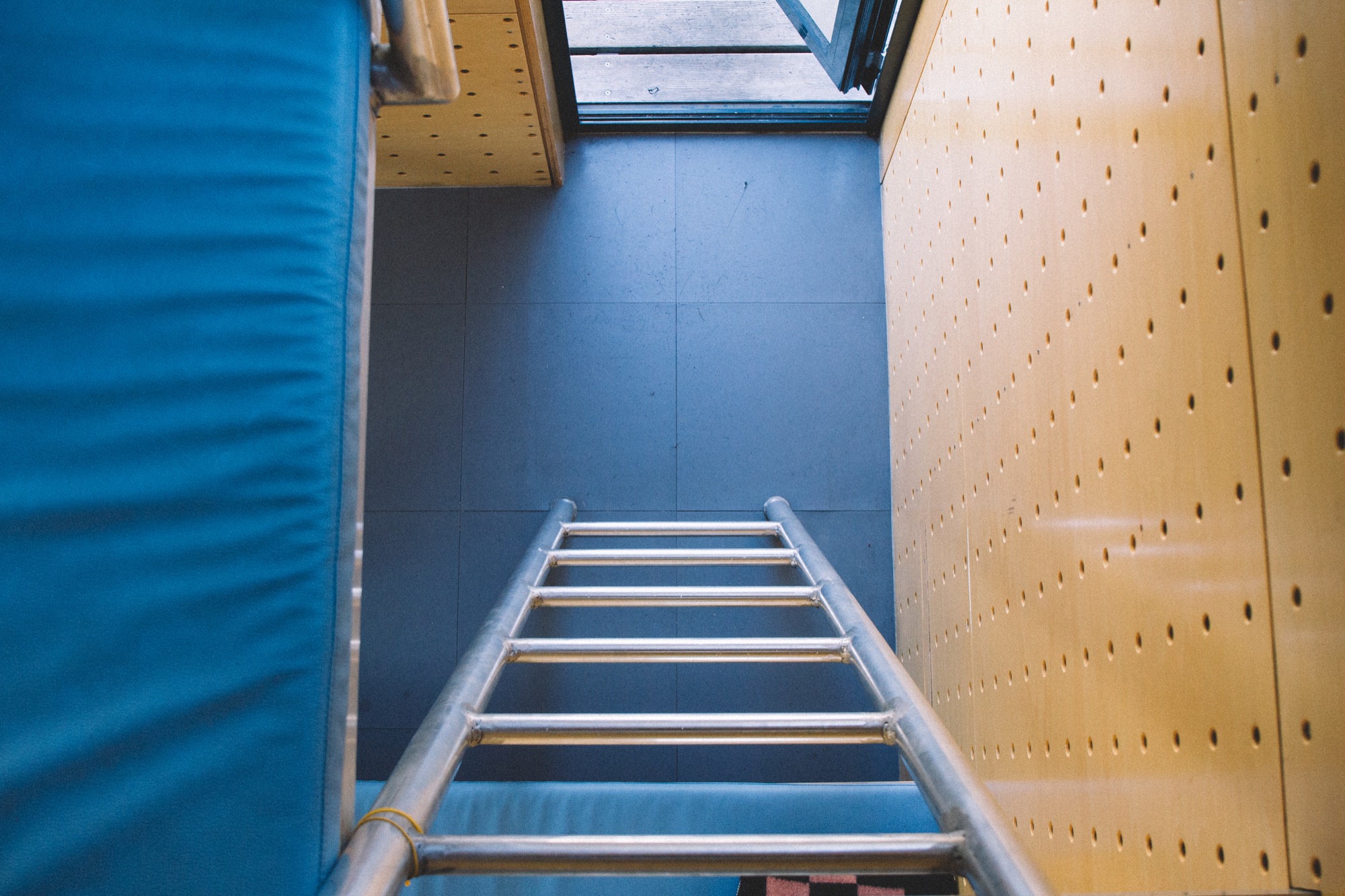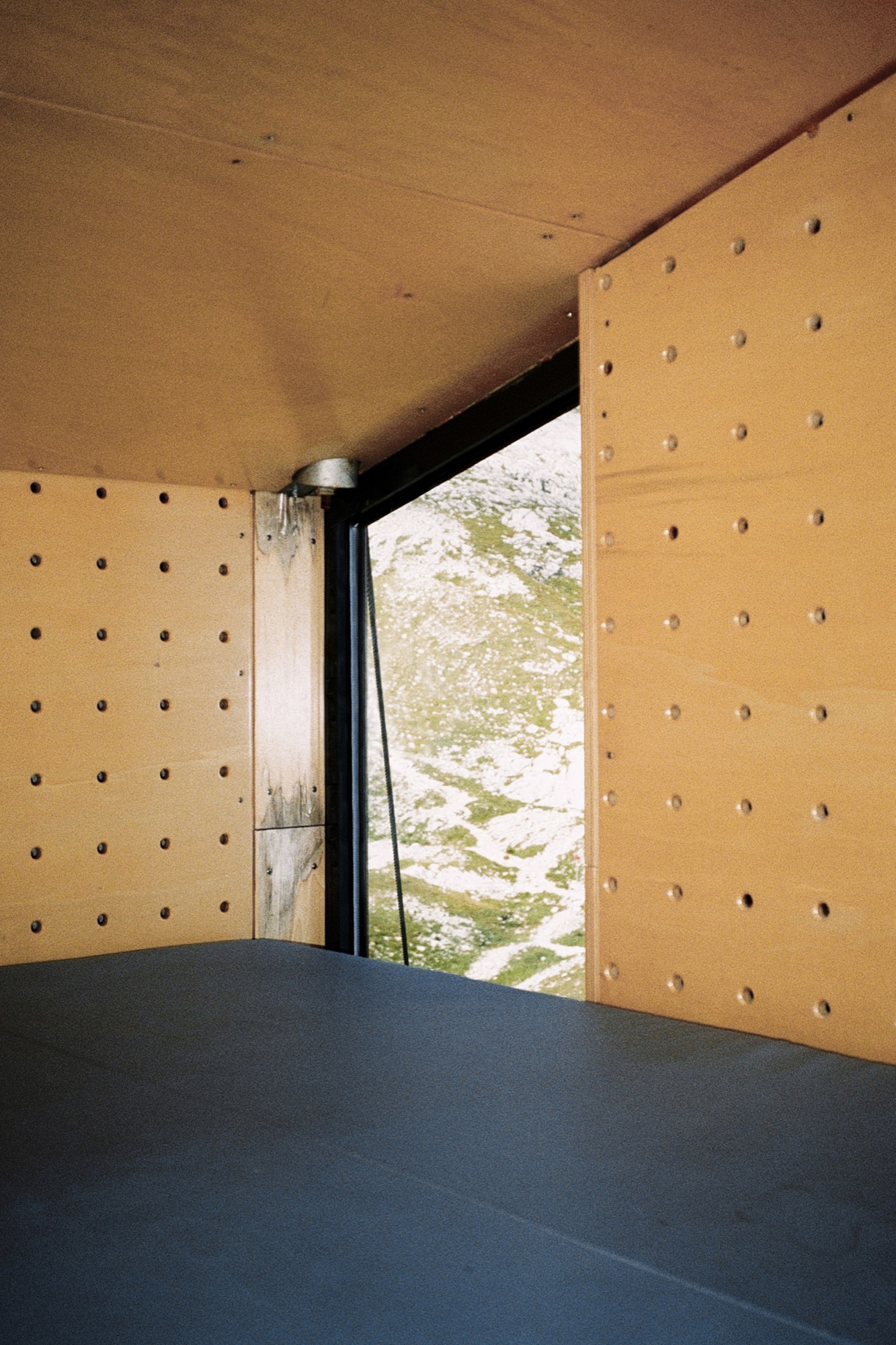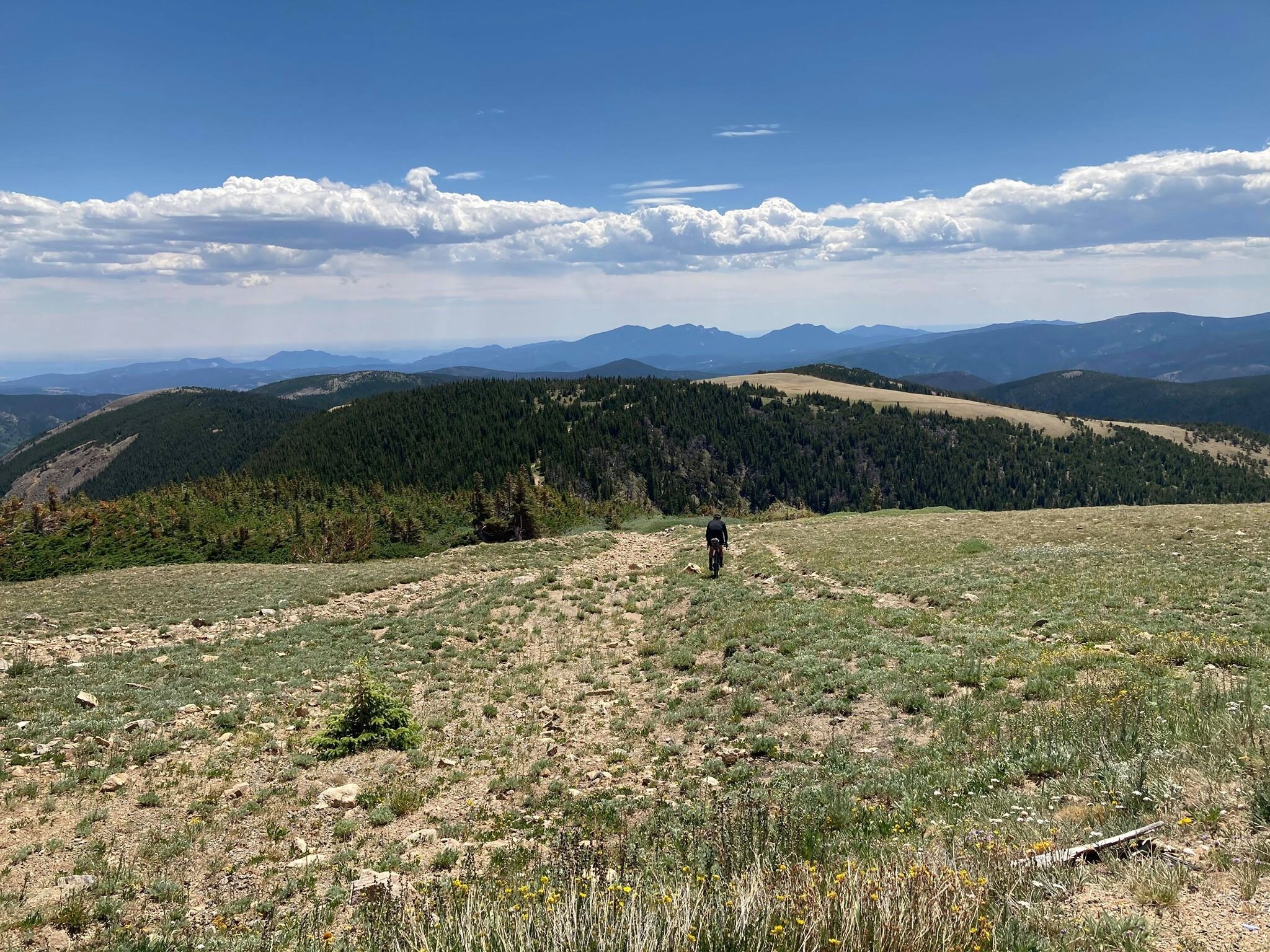
Inspirations
Explore the elevated life in the mountains. This content debuted in 2015 with Alpine Modern’s printed quarterly magazine project.
The Fire Shelter
Simon Hjermind Jensen of SHJWORKS creates a tent-like plywood structure as a transient beacon of light
Simon Hjermind Jensen, founder and lead designer at SHJWORKS, created the Fire Shelter together with a team of architect colleagues.
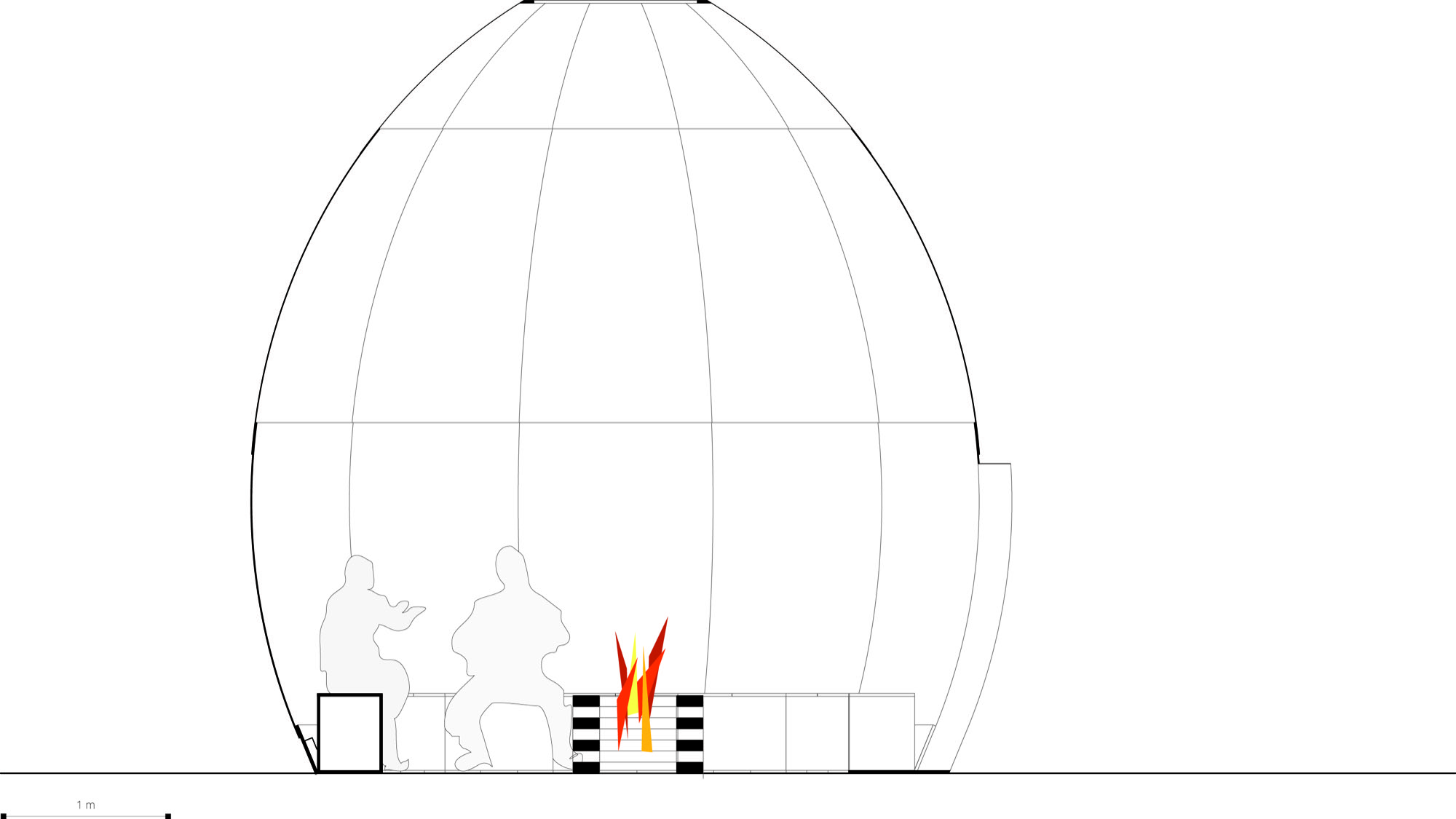
A well-traveled student, Jensen studied all over the world to develop his unique taste in design. The top schools he attended inclueded the Royal Danish Academy of Fine Arts School of Architecture in Copenhagen, Denmark, and RMIT in Melbourne, Australia. After college, Jensen worked at a variety of firms in Copenhagen and London. While many architects find great inspiration in world travel, Jensen claims nature to be his leading muse. In our interview, Jensen says, “Nature inspires me a lot. Right now, I am especially looking at trees. Mainly, I am looking at form and shapes in nature. Folklore, regarding cultural ornaments, inspires me, and then social situations are also a big source of inspiration.”
A place built for no one in particular—to be used by everyone
SHJWORKS proudly stands as a firm that merges people and places in a single design. Though, the design of Fire Shelter: 01 strays from this practice somewhat. This piece was made for no one in particular, but acts as a place for people to come together from all over. Jensen says, “I did not want a client for the Fire Shelter: 01. I had a huge interest in doing a project without any kind of compromises. So, I guess in this case, you can say I was the client, too. I paid production and material myself.” Jensen built this shelter independently, without any guidelines or constraints. That the place was built illegally just adds to the appeal. Because of this, modern day conveniences of building were not accessible—materials were hauled to the site by trolley and ladders were nonexistent.
Glow in the dark
Fire Shelter: 01 is located just twenty minutes from downtown in Sydhavnstippen area of Copenhagen. Built from plywood and polycarbonate, the shelter uses CNC technology to maintain its shape. Simple in design yet elegant with details, this shelter has no windows, only two openings for coming and going. There is a hole at the top of the structure to let in more light and allow for smoke ventilation should a fire be lit inside. From first glance, the exterior of the shelter is simple plywood, but at night, the place glows. With a fire lit inside, the shelter illuminates the dark sky with a bright orange glow.
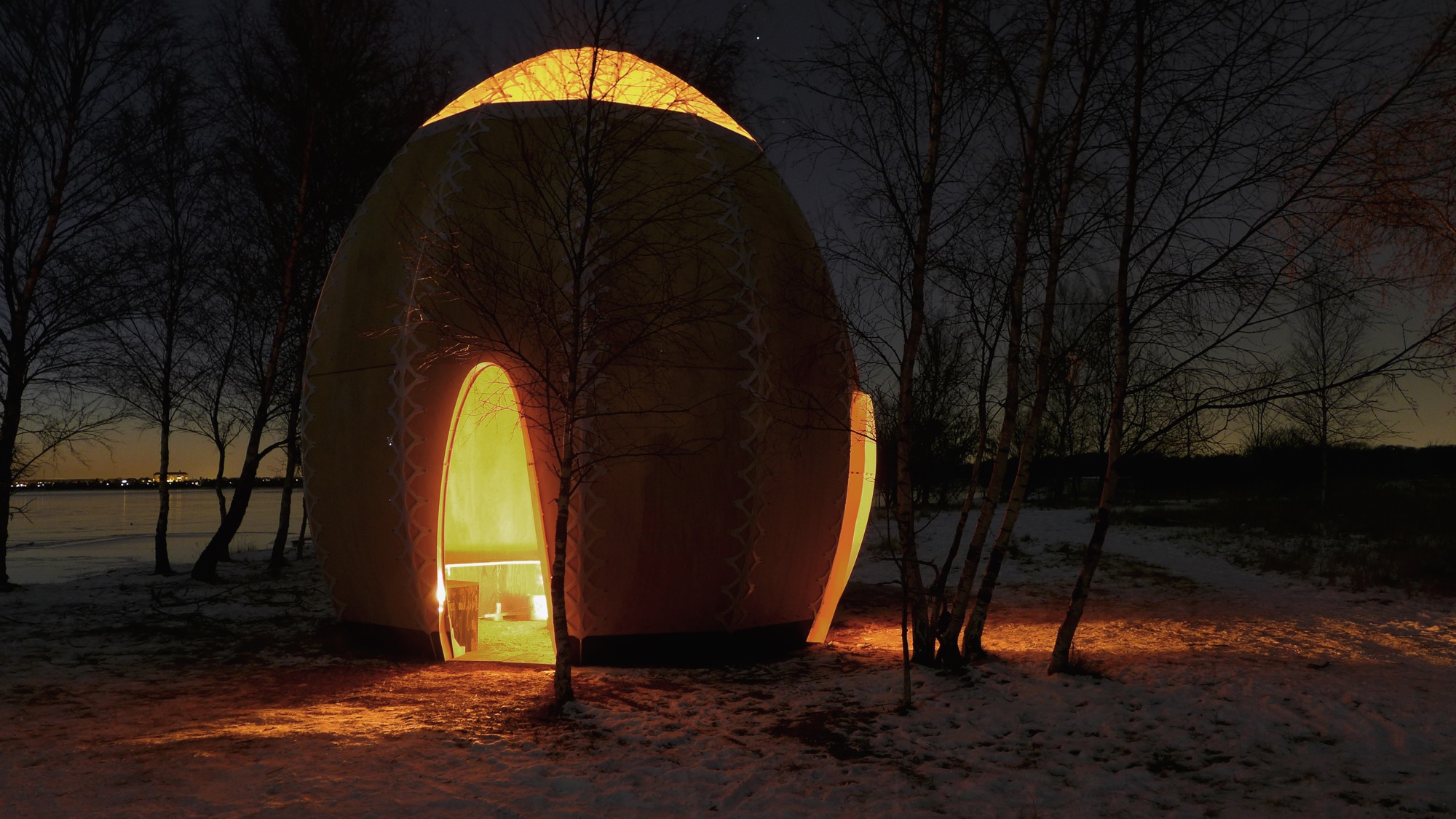
Open inside
Inside, the shelter is completely open. A bench lines the walls to accompany visitors. A single fire place is centrally located to heat the space during the cooler months. Looking up, a white transparent polycarbonate material makes up the tip of the shelter to lighten up the interior. Simplicity is key both inside and out of this shelter.
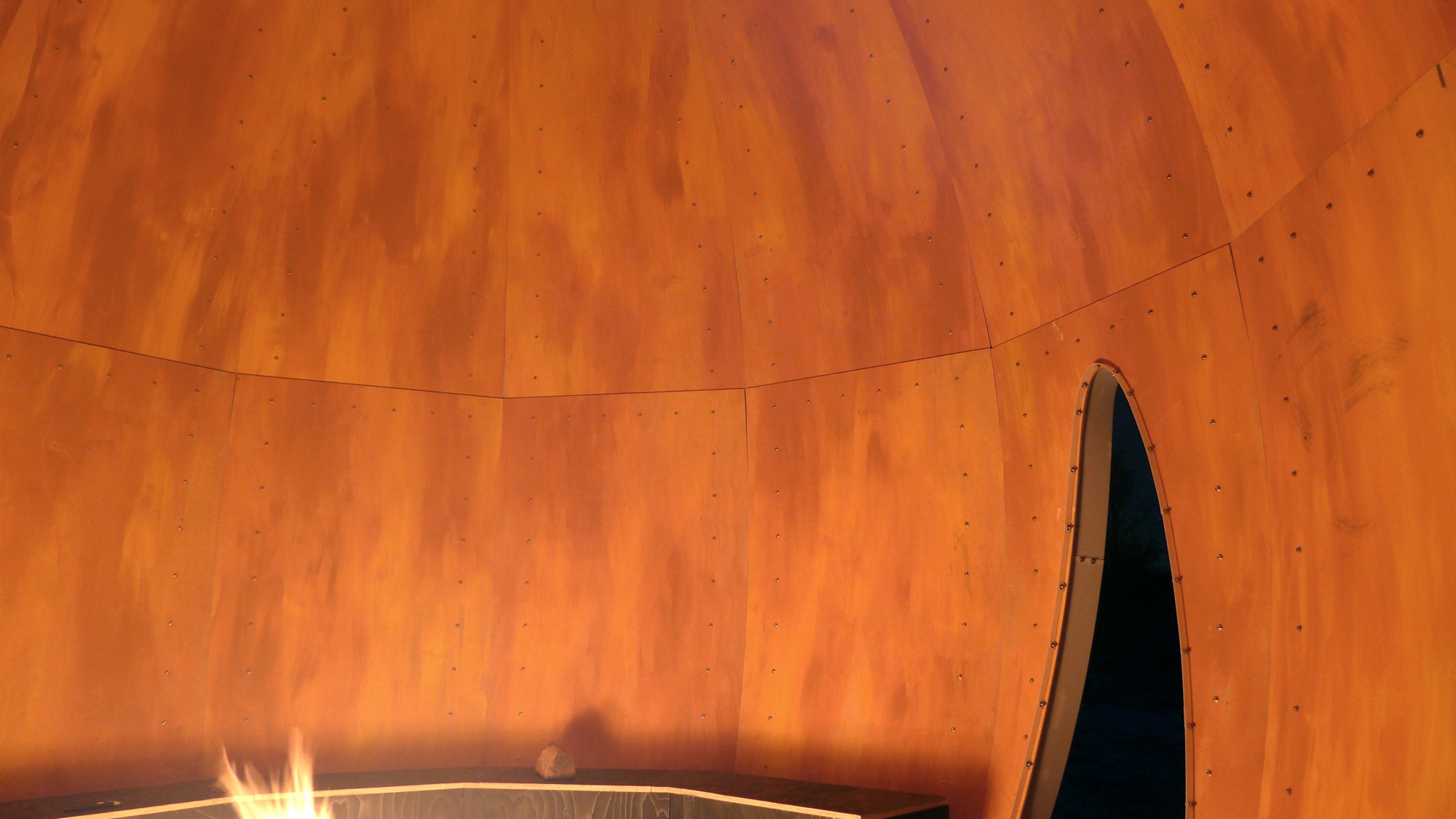
Jensen holds a high regard for the land on which the shelter was placed. Though the project is only temporary, Jensen made it a point to not risk the lands original setting. A piece that may have been a wild card at first is now one of SJHWORKS most celebrated works. △
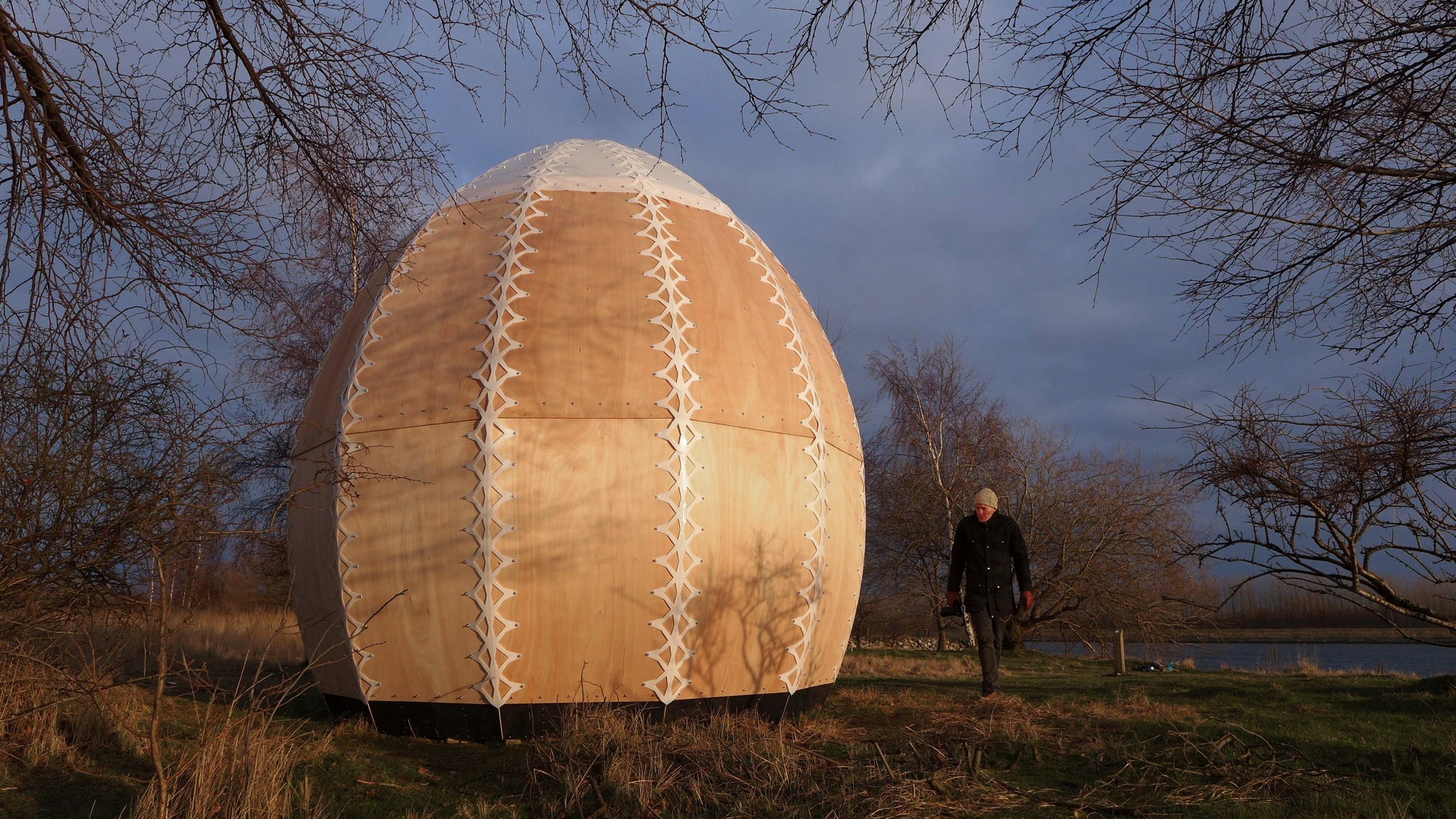
Monolith on the Mountain
In the Slovenian Alps, Bivak Pavla Kemperla sticks up for alpinists
Bivak Pavla Kemperla, a black beacon for mountaineers in the rugged landscape of the Slovenian Alps, was designed by Slovenian architect and alpinist Miha Kajzelj of the firm MODULAR arhitekti in Ljubljana, Slovenia.
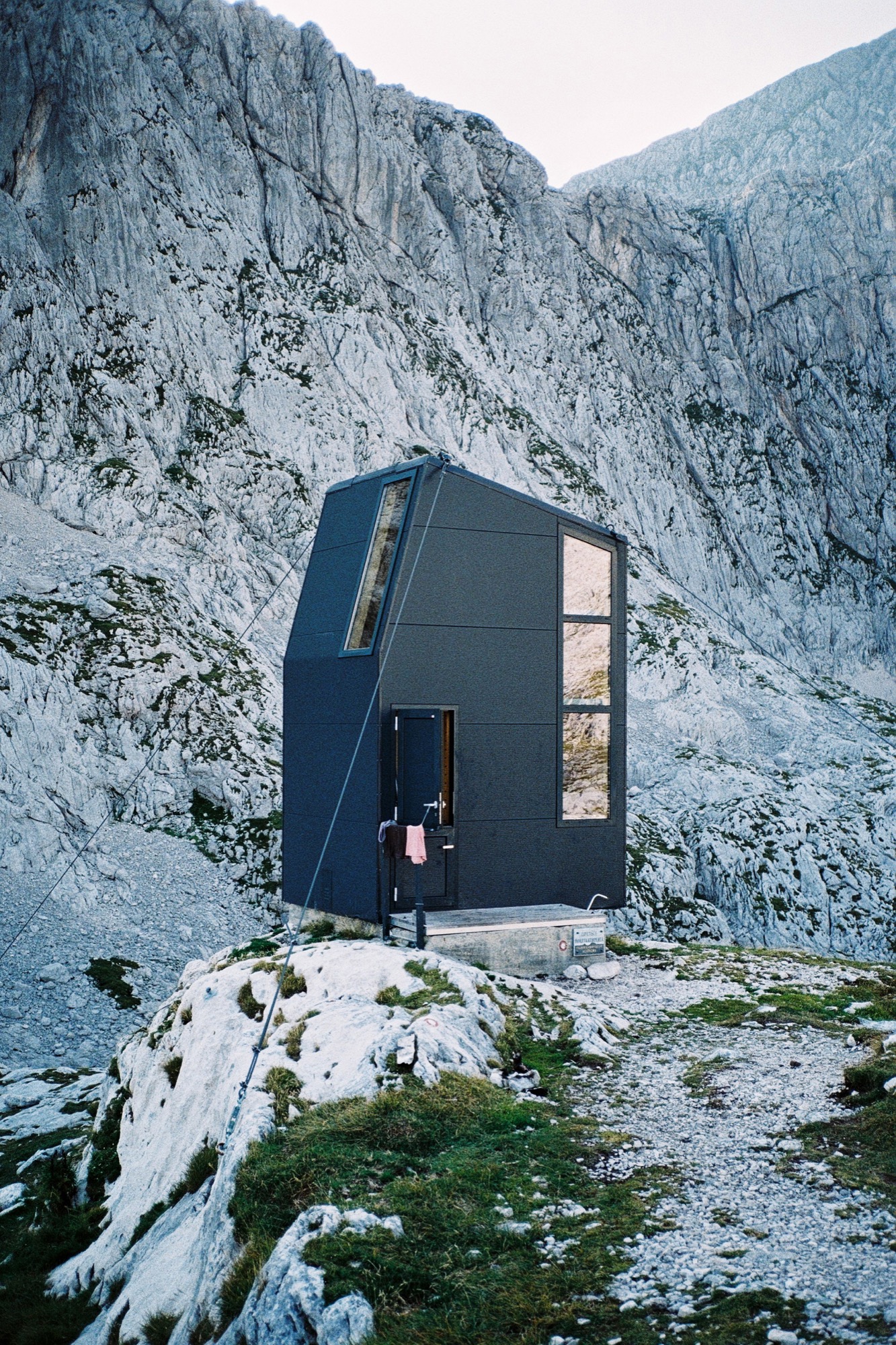
Situated at 2104 meters (6903 feet) above sea level in the Kamnik Alps north of Ljubljana, the bivouac under Grintovec was built in 2009 to replace an old shelter that stood there since 1973. The three-level structure is built on a concrete base. The long, vertical windows maximize the magnificent mountain views.
Its outer skin, made of aluminum isolating panels, is designed to prevent loss of the heat produced by the people inside. The inner skin is made of perforated wooden panels designed to wick body moisture out; so the interior always feels dry and warm. As a result of the vertical three-level concept, the upper sleeping level is warm, as the heat from below rises up.
The tiny, simple volume—2 × 3 × 4.5 meters (6.6 x 9.8 x 14.8 feet)—sleeps eight people.
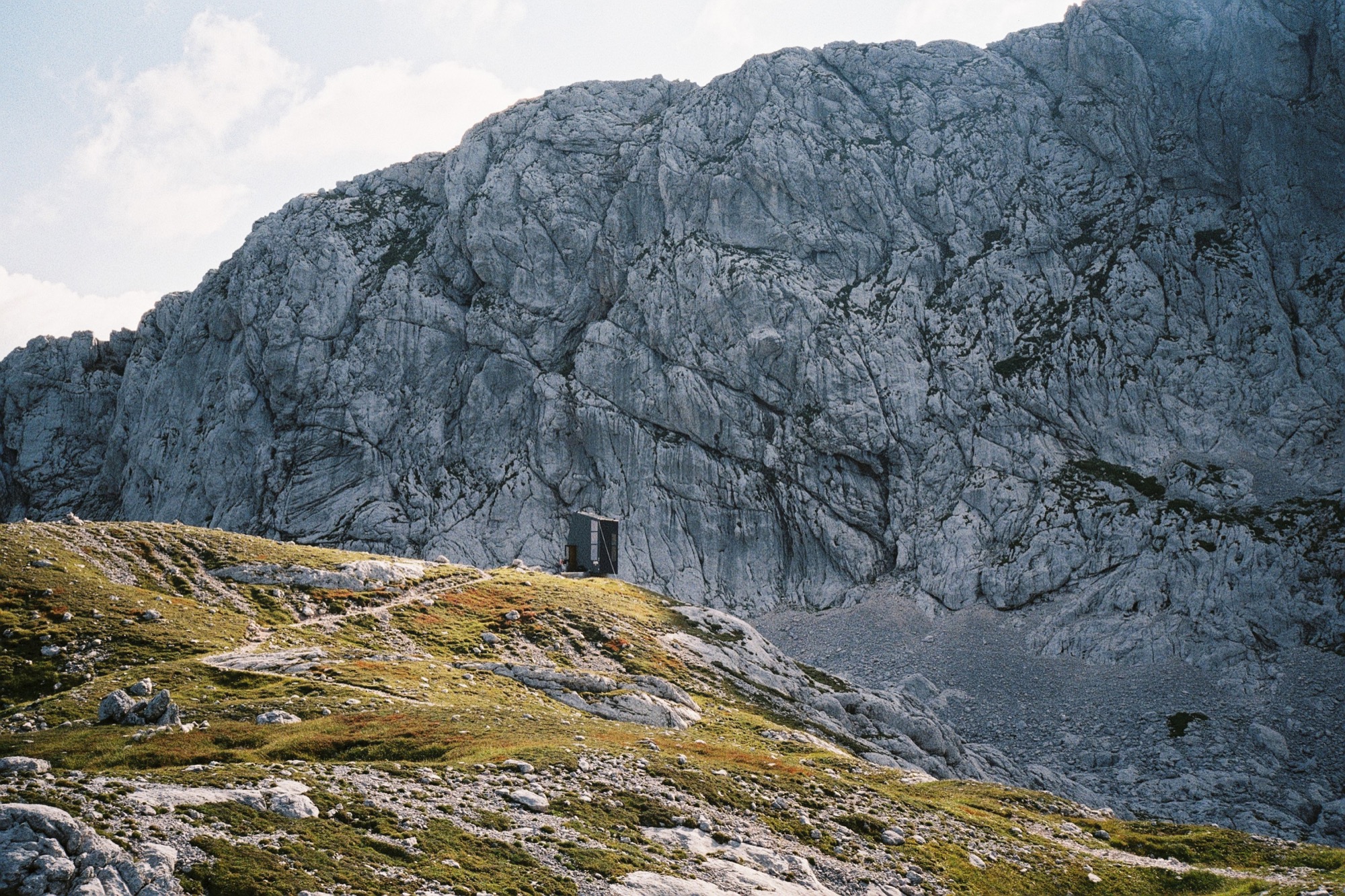
Bivak Pavla Kemperla is dedicated to Pavle Kemperle, a Slovenian alpinist.
Photographer Jaka Bulc (@jakabulc) discovered the bivouac for us with his lens
He writes about his experience:
The first part of the marked trail to this bivouac is usually very crowded, since it leads to a popular mountain hut on the Kokra Saddle and then onwards to Grintovec, one of Slovenia's most frequently visited mountains.
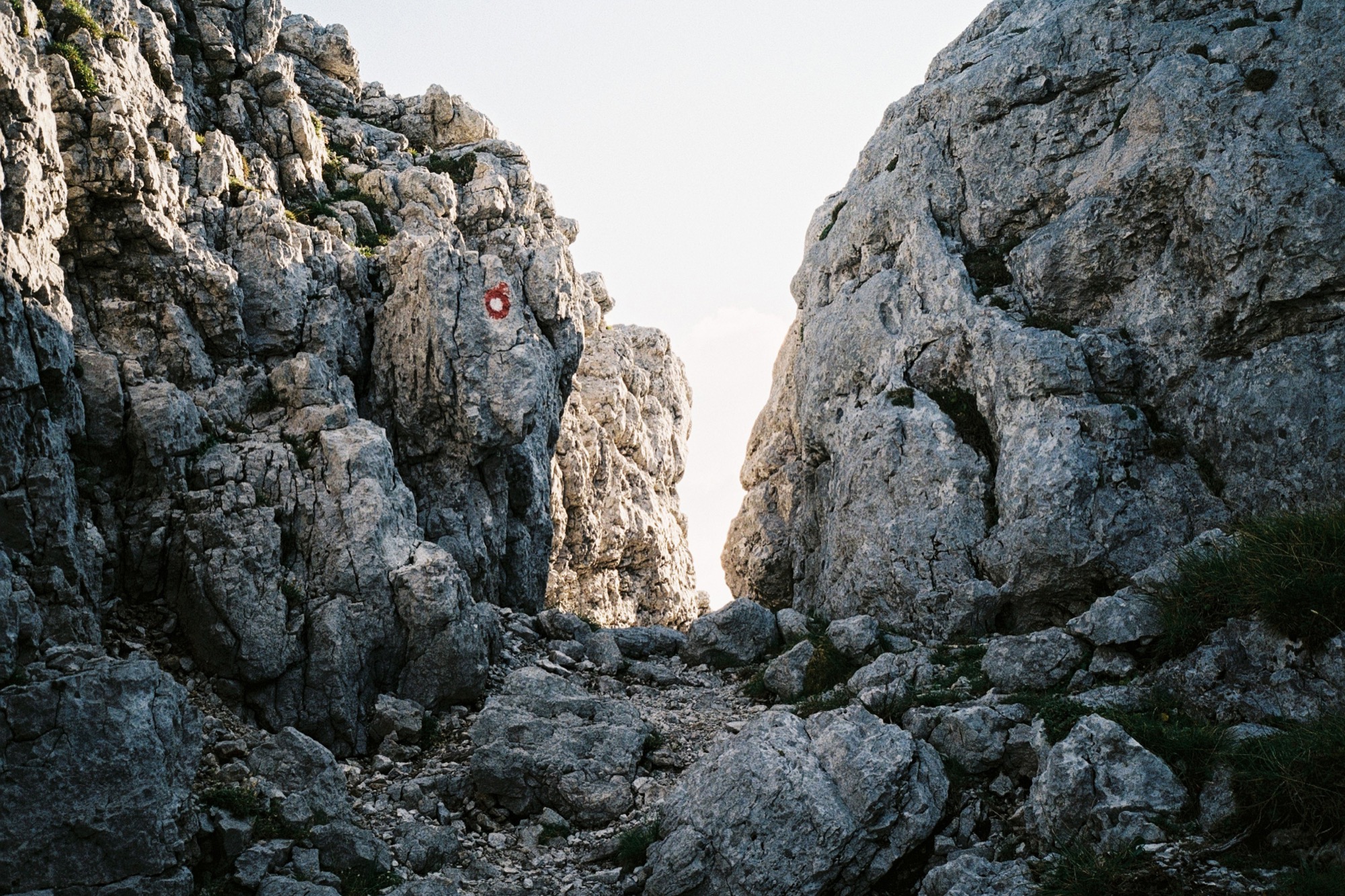
The trail to the bivouac gradually veers off and goes through an interesting passage to a scenic path that winds its way across the steep rocky slopes of Grintovec. We reached the bivouac late in the afternoon and bumped into two other hikers, who were just getting ready to summit a couple of nearby peaks.
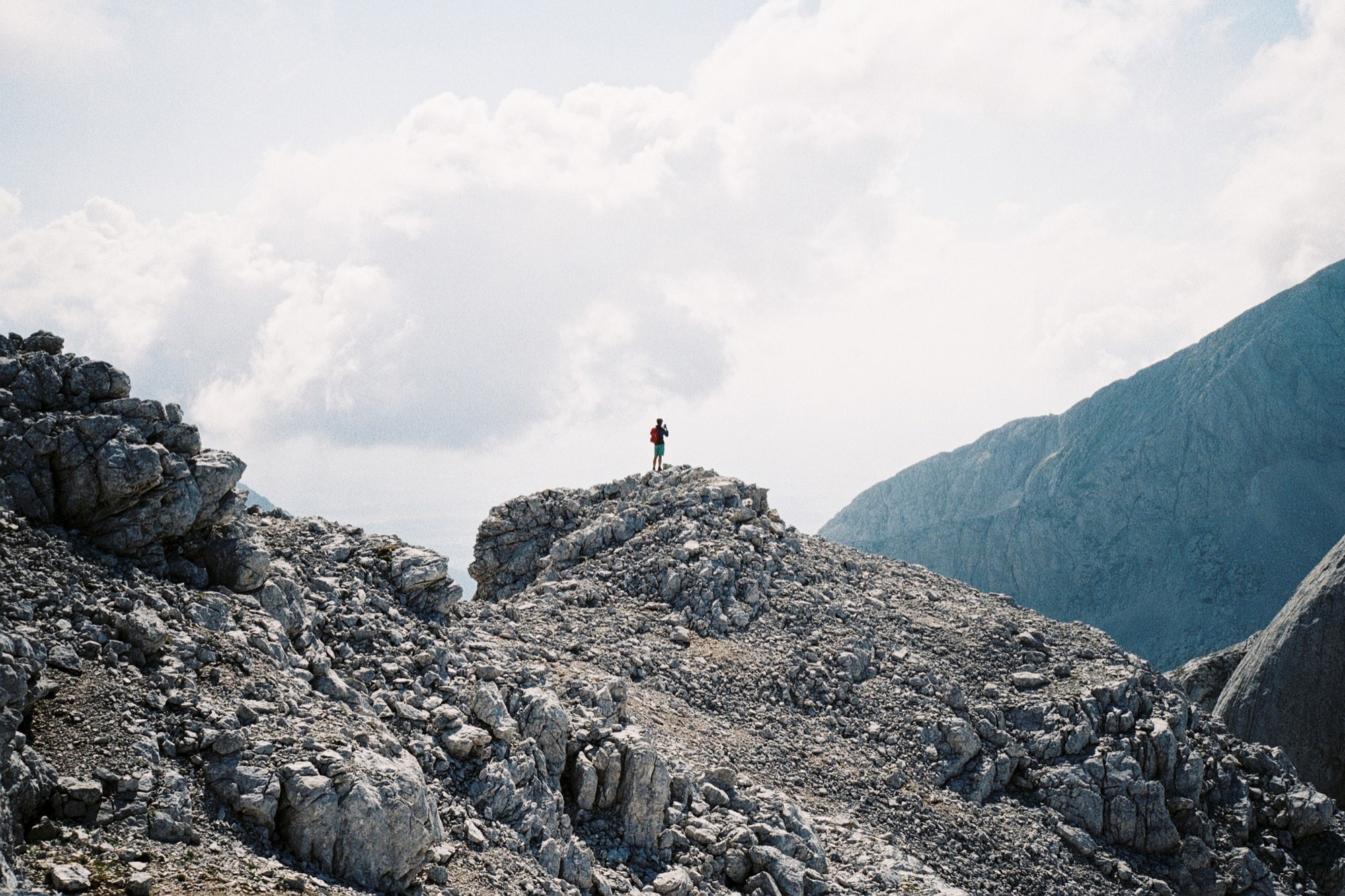
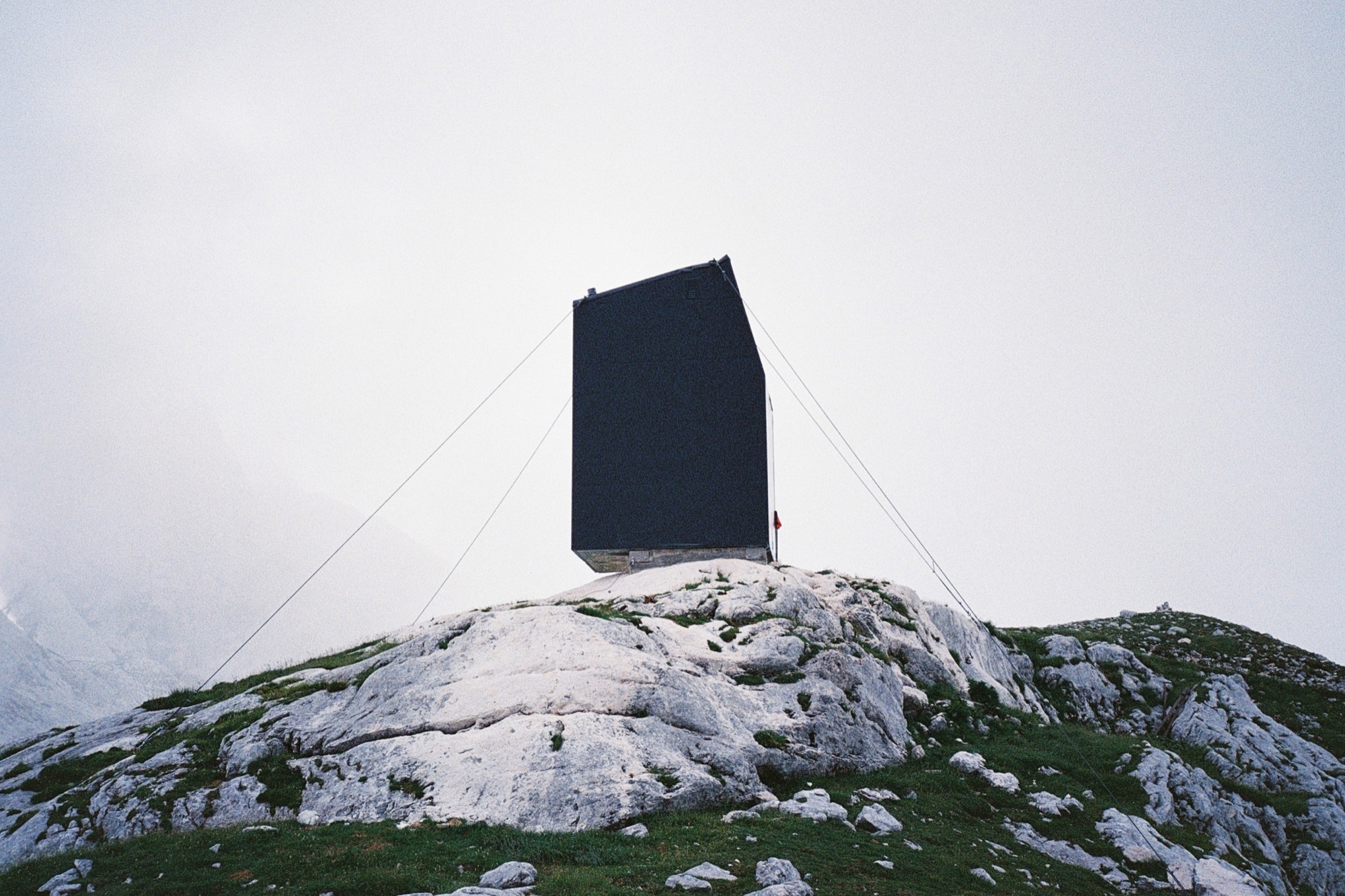
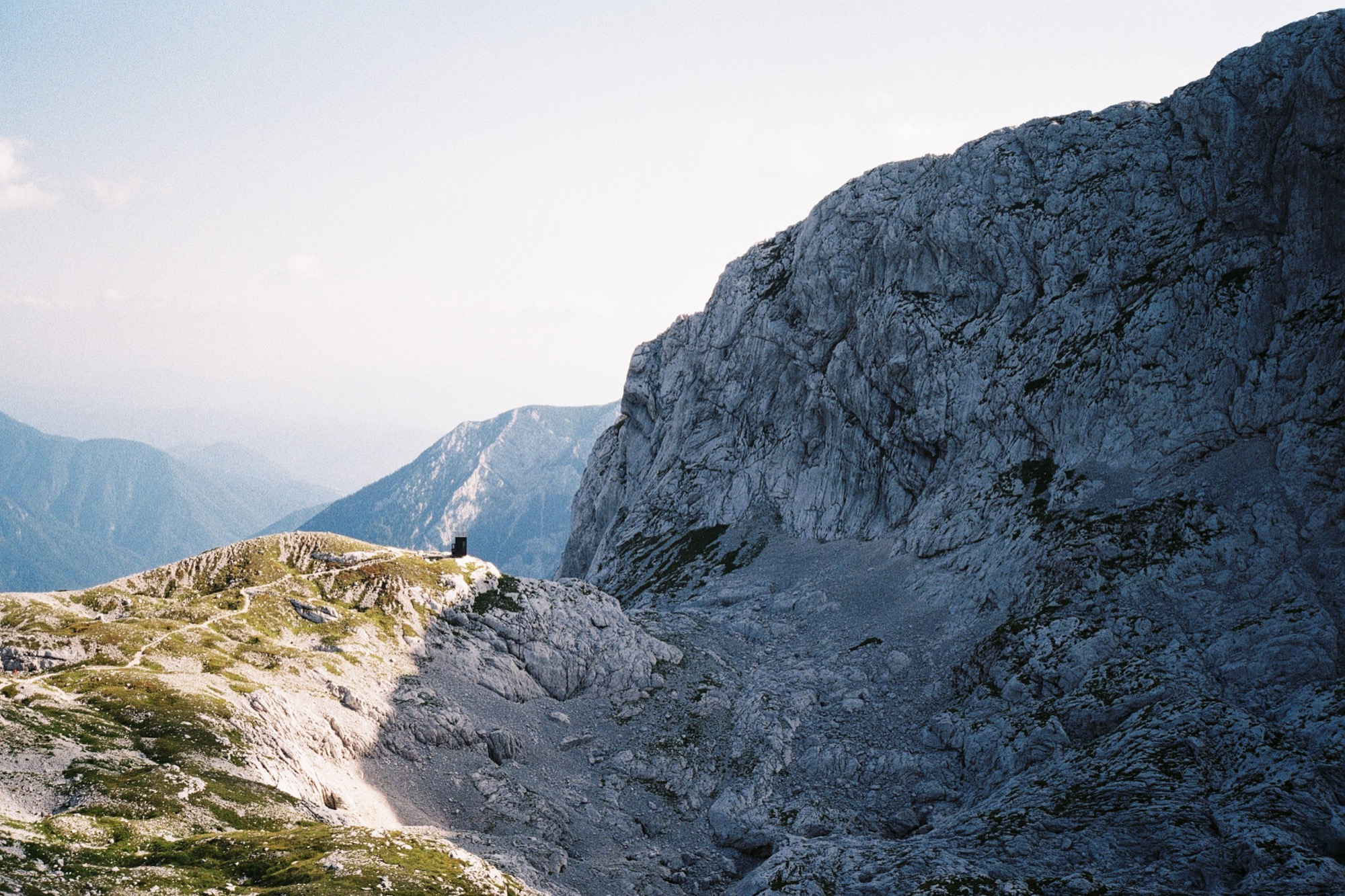
The monolithic building gives the impression of being sheltered by the natural amphitheatre of rock walls, although the bivouac sits on a knoll that gently rises over the surrounding landscape. △
