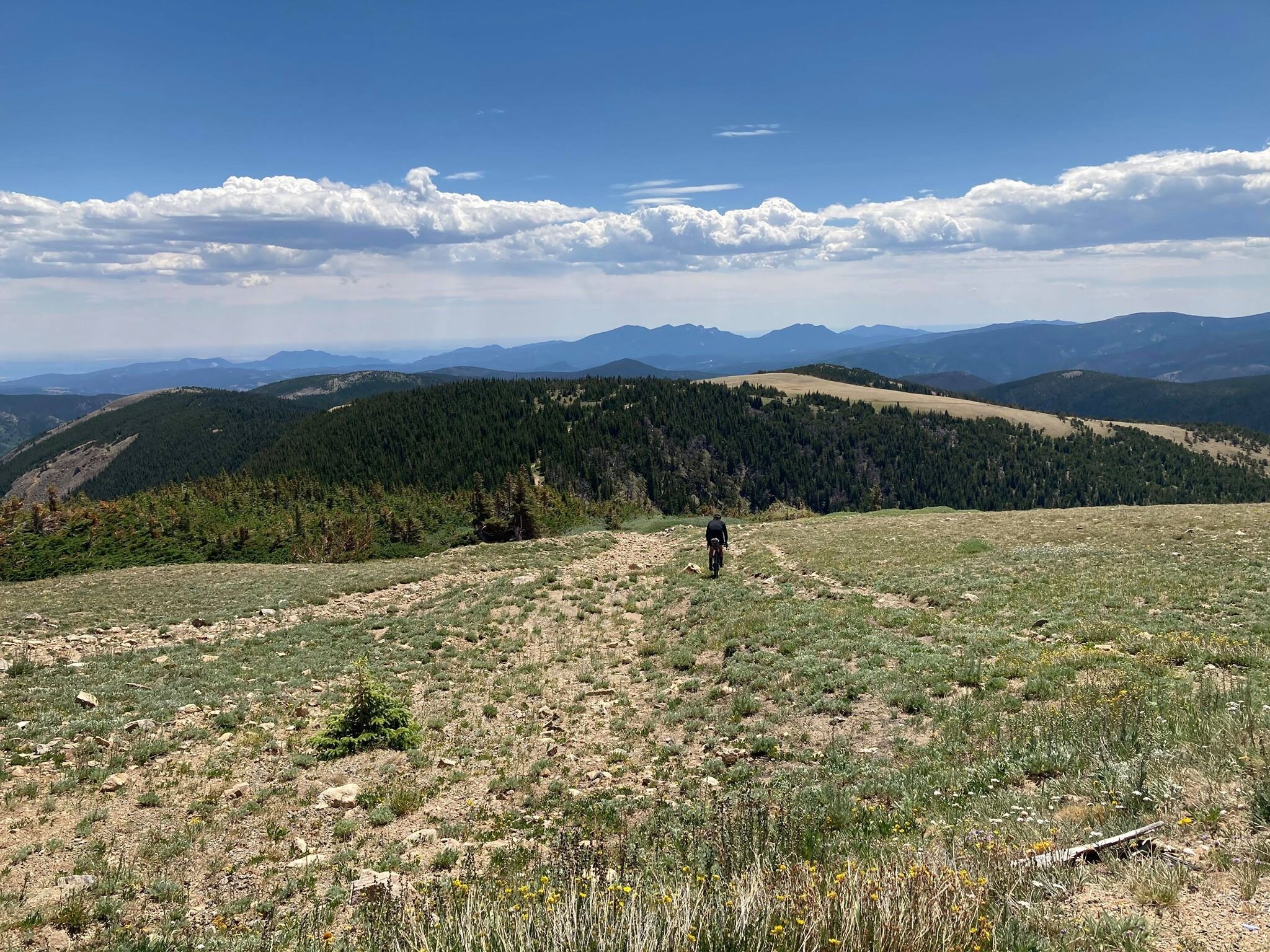
Inspirations
Explore the elevated life in the mountains. This content debuted in 2015 with Alpine Modern’s printed quarterly magazine project.
Backcountry Haven
Professional snowboarders modernize a run-down cabin in Utah to access untracked powder out the front door
Professional backcountry snowboarders Zach and Cindi Lou Grant modernize a run-down A-frame cabin outside of Park City, Utah, to help them access untracked powder and follow their dreams.
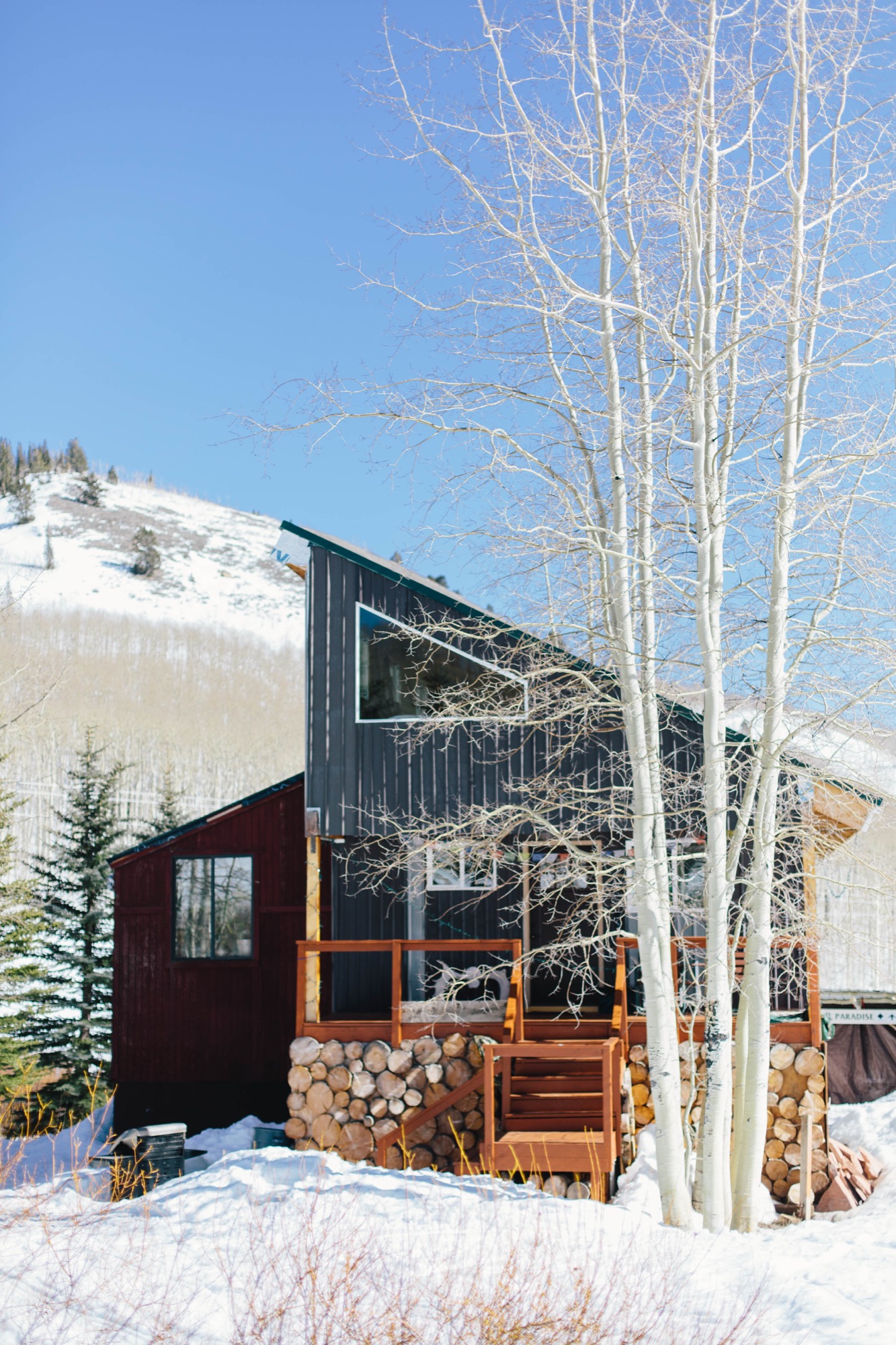
They spent as much time as possible up in the Wasatch Mountains east of Salt Lake City, Utah, and only came down for school, work, and sleep. Zach and Cindi Lou live for snowboarding, so it was only natural for them to buy their own alpine cabin to be as close as possible to their favorite backcountry terrain near Park City. Surrounded by snow six months of the year, their newly renovated cabin lets the pair follow their dreams and snowboard much of the year.
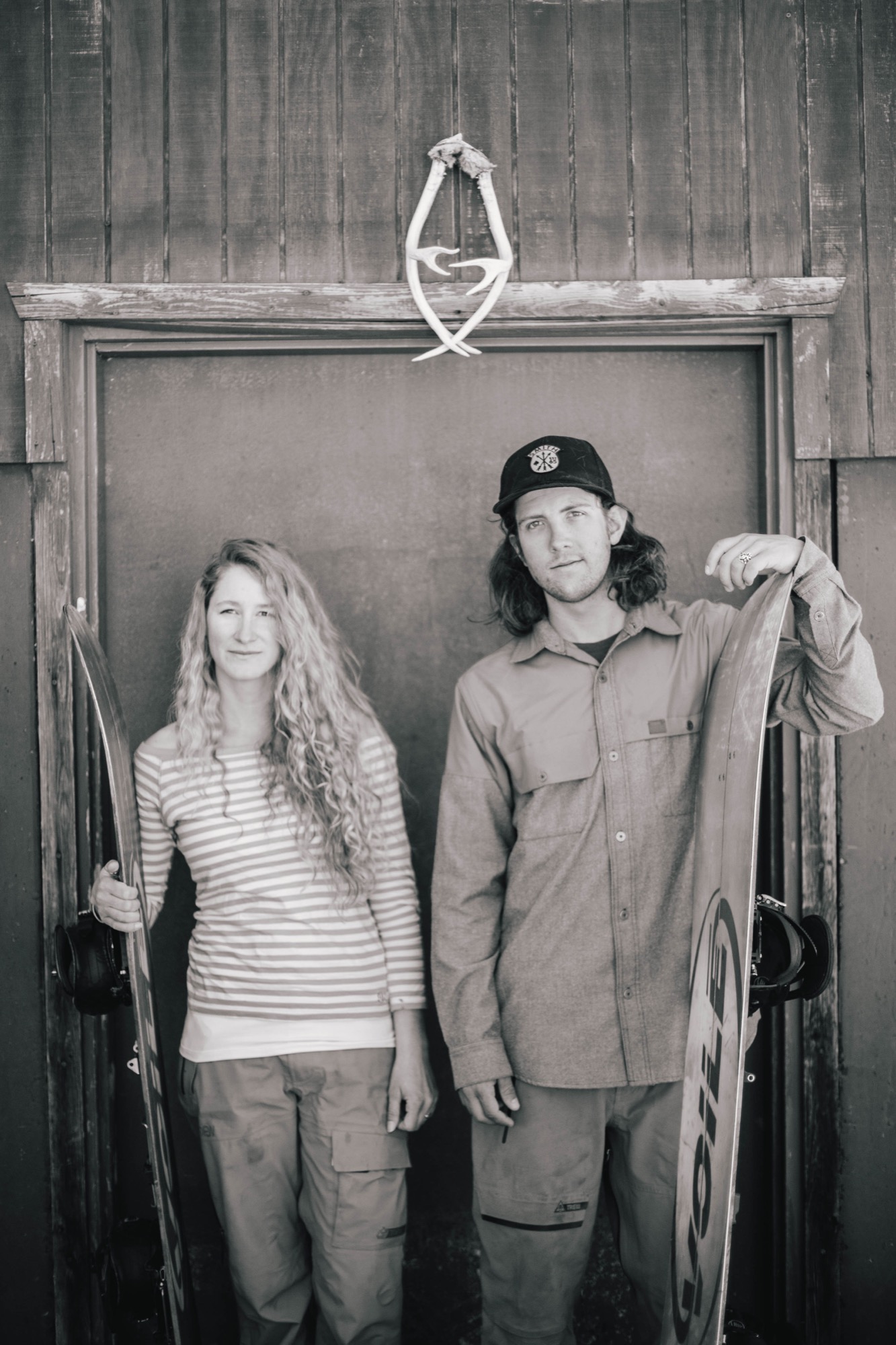
Backcountry education
After high school, Zach and Cindi Lou rented a small A-frame cabin in Big Cottonwood Canyon to be in the mountains. For the last decade, the couple has been honing their skills, taking avalanche safety courses, and learning all there is to know about backcountry snowboarding. They use special snowboards, called splitboards, which separate into two boards to allow for uphill travel. When they get to the top, they put the two halves together, spin the bindings to make it like a normal board, then click in to ride down. Safety is their number-one priority, though, and they work together as a team to ensure that at the end of the day they both get home in one piece.
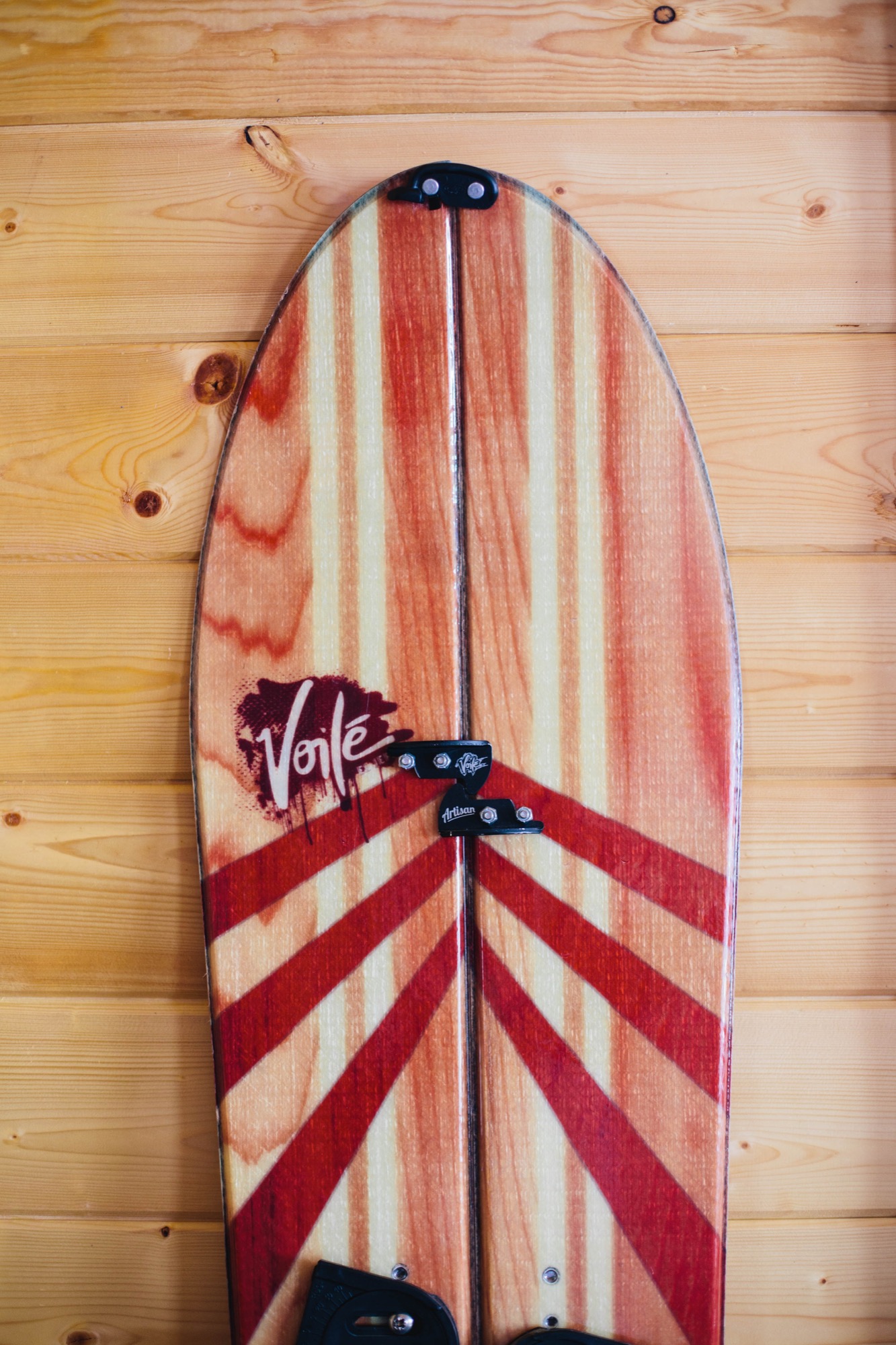
Over the years, the partners have gone on great adventures in Utah, Wyoming, Colorado, and Alaska. They have been featured in ski and snowboard magazines and movies, like Powderwhore Productions’ Some Thing Else. Their years of touring in the backcountry together only improved their relationship, and in 2011, the two got married. Soon, sponsors including Voilé, Smith Optics, and Gregory Mountain Products picked up the pair as team riders, turning their dreams of becoming professional backcountry splitboarders into a reality.
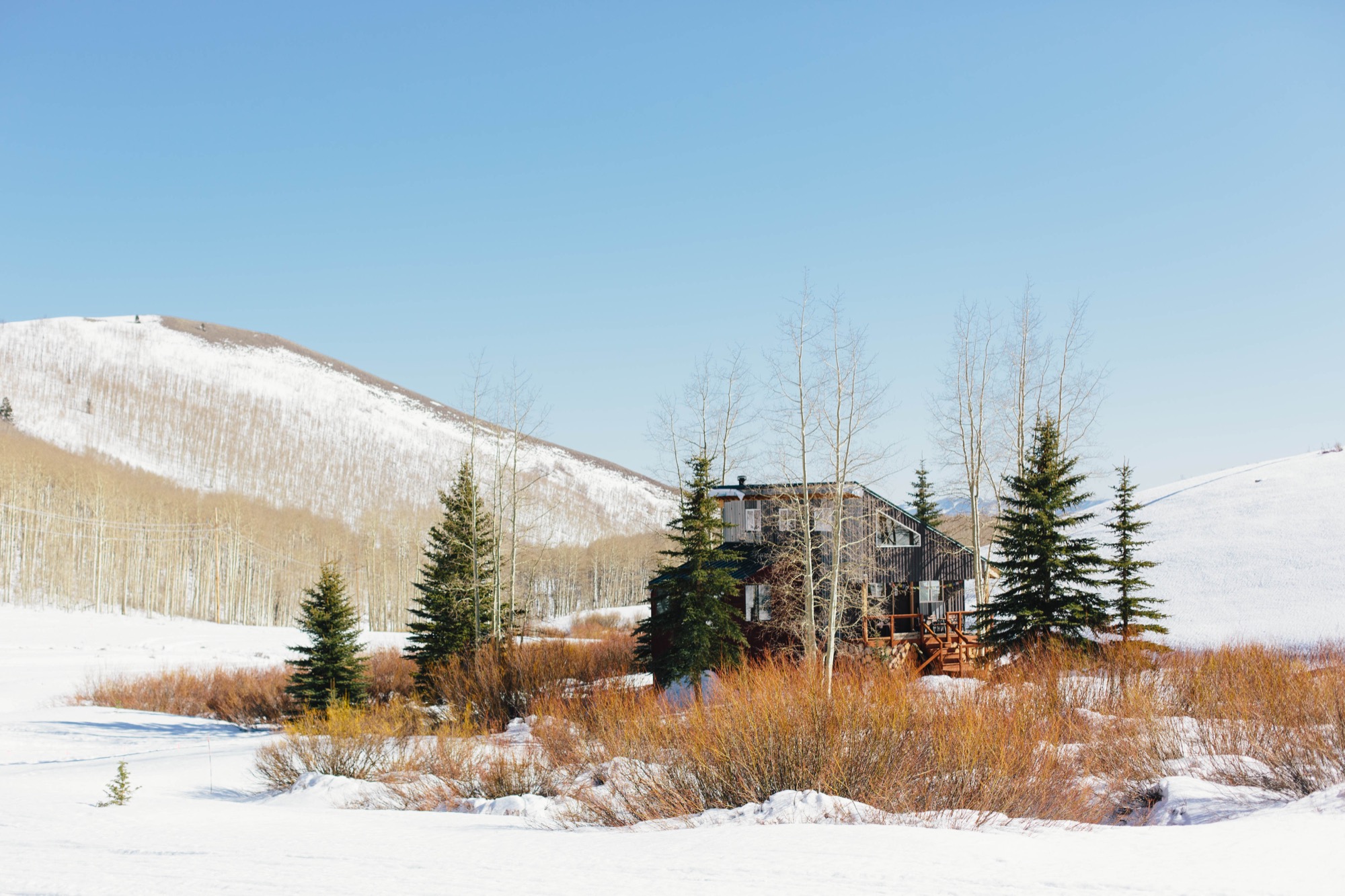
Finding heaven in the backcountry
All the while the two knew they wanted a cabin of their very own from which to base their adventures. After searching for a couple of years, they found a run-down A-frame on the Wasatch Back in the Rocky Mountains of Utah that was within their budget. It was a fixer-upper, with the cabin barely standing, but on the plus side, it had great backcountry terrain close by and was just minutes outside of Park City.
Technically, the cabin is located in Midway, but it’s closer to Park City. With all the snow in that area, they need a snowmobile to get back and forth during the winter. “It feels like you’re away from everything, but you’re really close to town,” says Zach. “The quality of living back here is top-notch. It’s so quiet and peaceful, and it’s really cool to be able to ski in and ski out.” Situated in a small valley, the cabin has a small seasonal stream running alongside it, enjoys full sun throughout the day, and also has great views of the mountains, aspen groves, and lots of wildlife nearby.
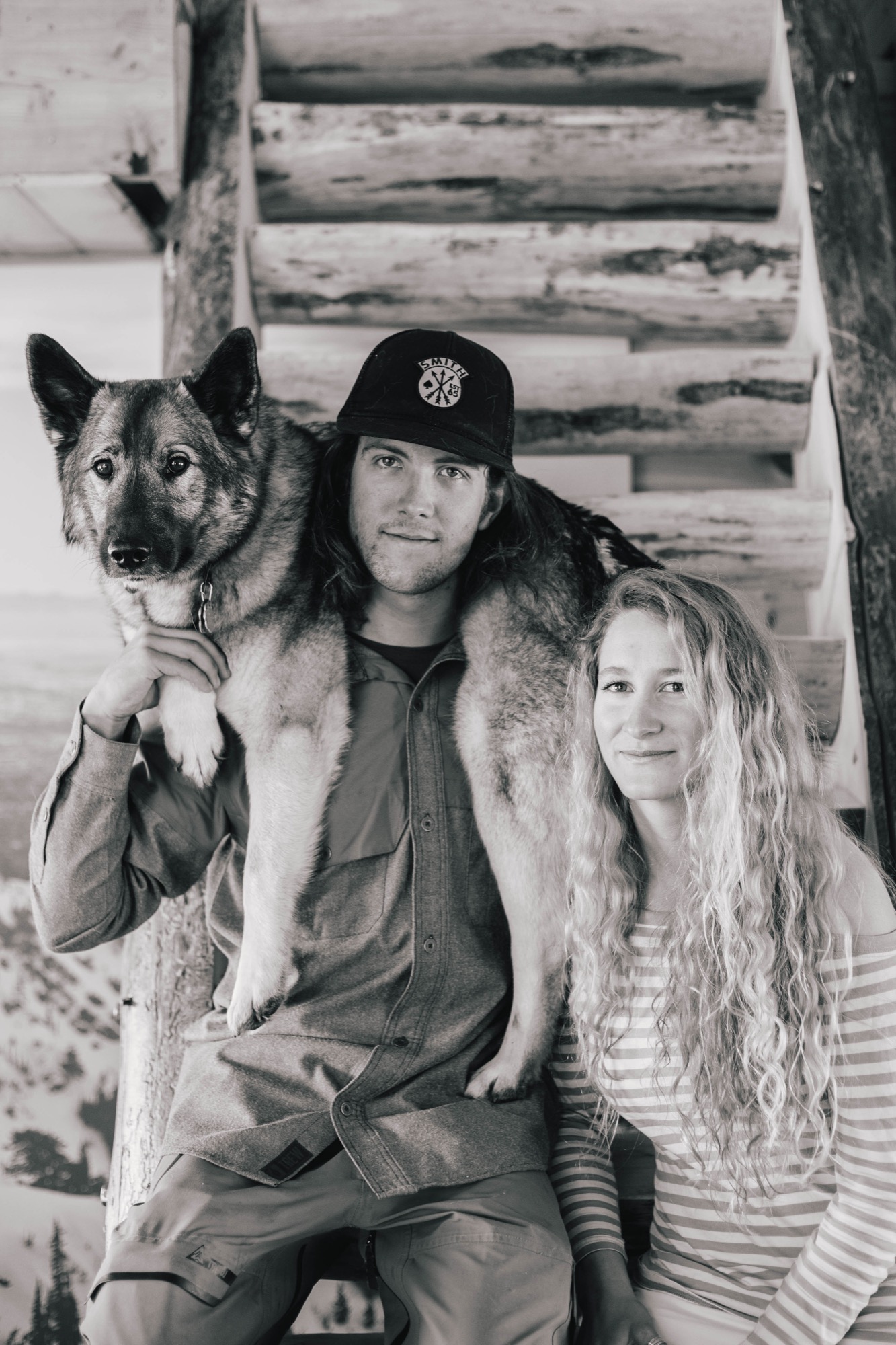
Building dreams
Unfortunately, what they thought would be a simple matter of some new insulation, plumbing, and sheetrock turned into a much bigger project. “It was like pulling a string on a sweater,” explains Cindi Lou. “Once we started, the whole thing just began to unravel.” After seeing holes in the roof and all the shoddy construction, they realized they would basically have to tear down almost everything.
Over the course of two years, with a lot of help from family and friends, the couple reconstructed and renovated their cabin, turning it into an open, 1,800-square-foot home. The previous owners had jacked up the original A-frame onto a taller foundation, added storage rooms underneath, and tacked on an addition to the north. Zach and Cindi Lou left the ground floor and the addition, but made them more structurally sound and weatherproof.
They tore down the A-frame structure and built a new space with straight walls and a south-sloping roof that mirrors the roof on the north addition. This transformation turned the home into a modern cabin and allowed for straight walls and more space inside while keeping the same footprint. The old roofing material was reused as the exterior cladding, giving it a rustic yet industrial look reminiscent of the old silver mines nearby.
Spray foam insulation helps create a tight, high-performance exterior to keep the home warmer. New energy-efficient windows bring in plentiful natural light so they don’t need to turn on lights during the day. “All the windows are definitely my favorite thing,” says Cindi Lou. “I love to look at the stars from my bed at night.”
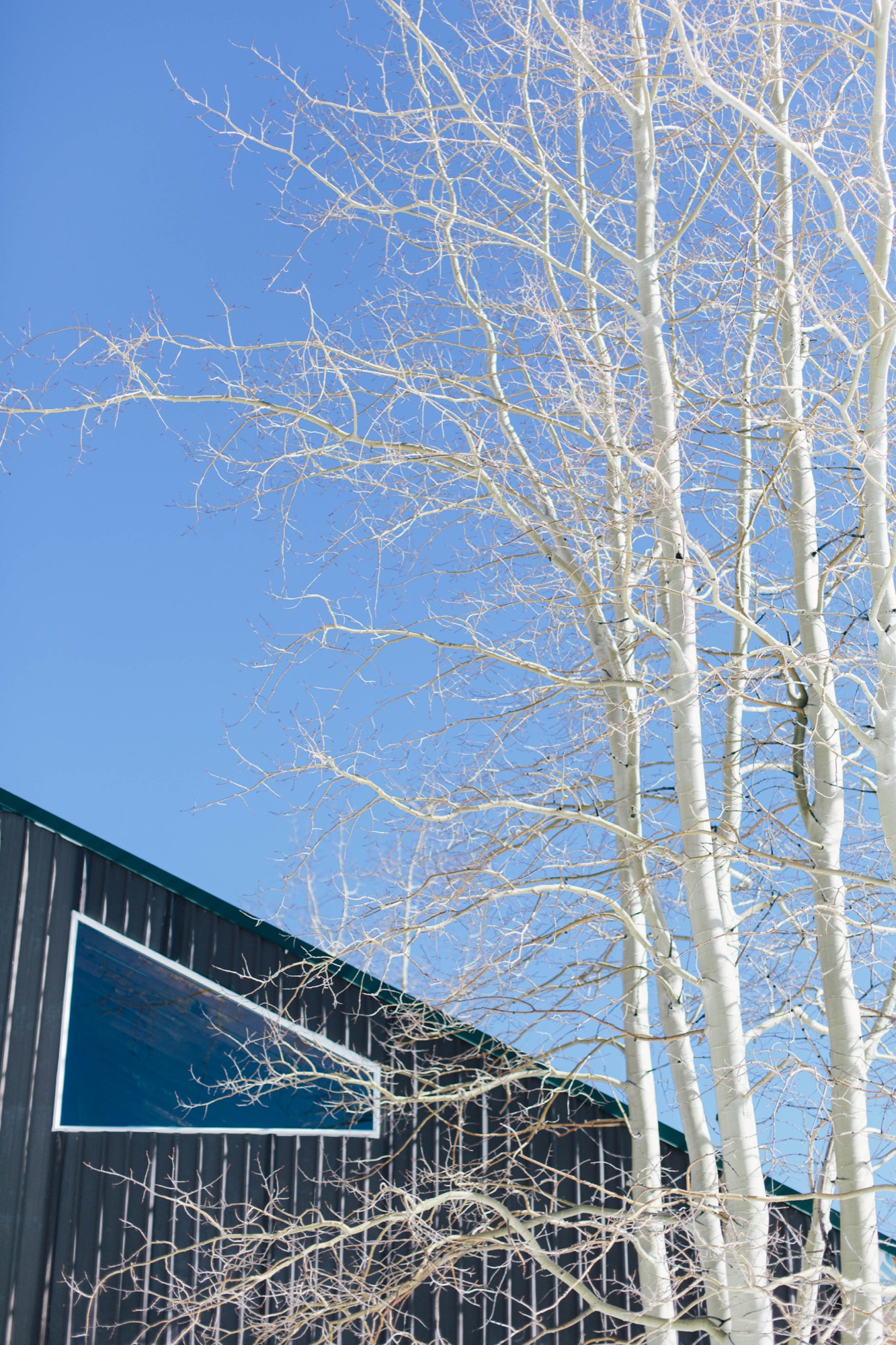
“I love to look at the stars from my bed at night.”
Inside, the first floor has a large open-floor-plan kitchen and dining room, with the living room inside the original north section. Lofted above the bathroom, their bedroom’s tongue-and-groove wood paneling on walls and ceiling offers a warm and bright interior. Family heirlooms and vintage furniture fill the space, while giant black-and-white pictures of Zach and Cindi Lou snowboarding—a housewarming gift from Voilé— adorn their walls.
On the ground floor, an extra living space snugly surrounds a large woodstove that heats the entire home in the winter. Also downstairs are the laundry room and the couple’s gear-filled room of snowboards, boots, outerwear, camping gear, and biking, climbing, and shing gear for their summertime sports.
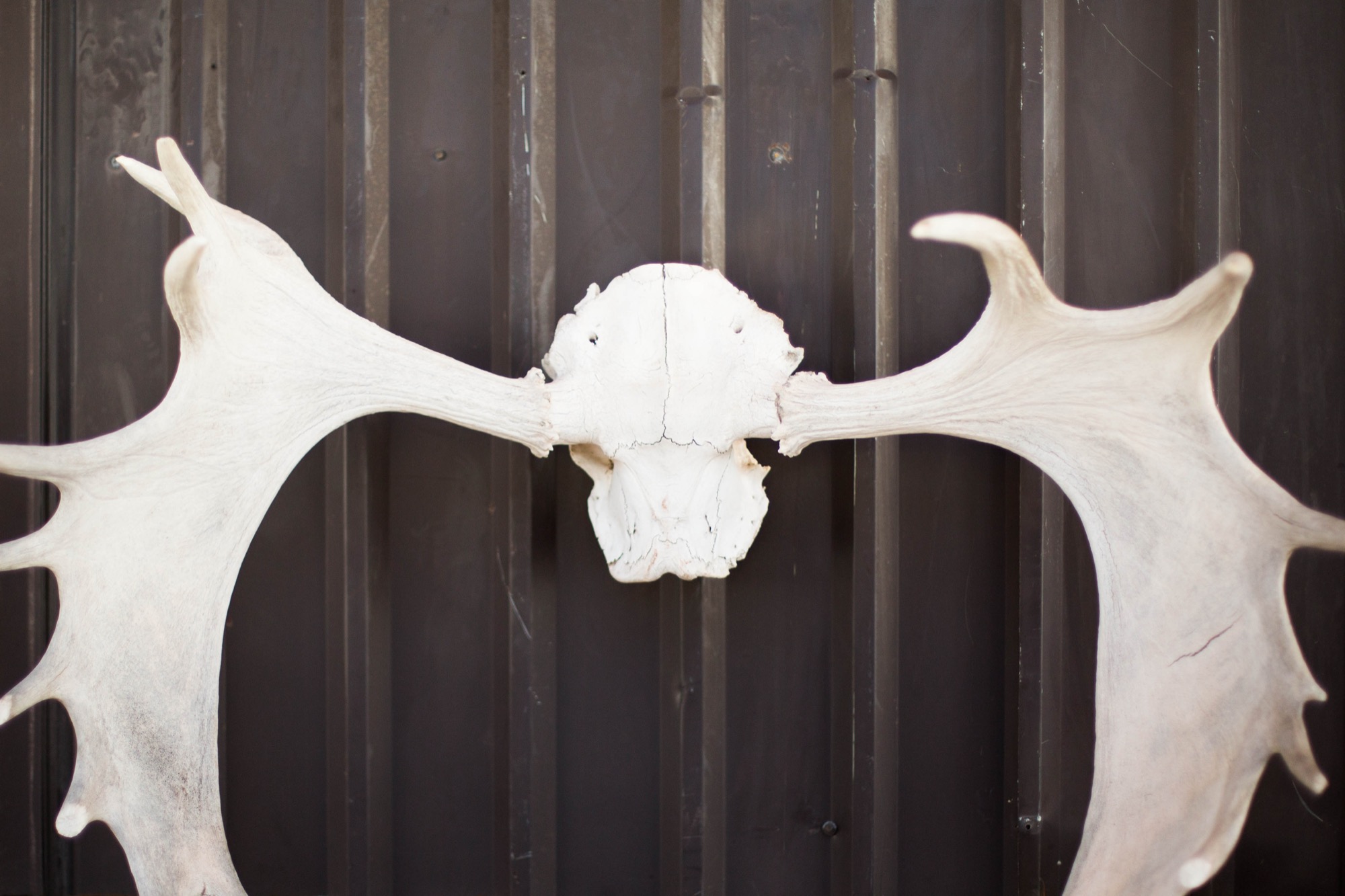
Living the dream
As it goes with most DIY homes, Zach and Cindi Lou’s cabin isn’t complete yet. It takes time to remodel a house, especially when you’re as dedicated to your passions as this couple is. Not to mention, they both have normal jobs in Park City that keep them busy. In the winter, Zach works as a snowcat operator at a local resort grooming ski runs, and in the summer, he switches to trail maintenance. Cindi Lou teaches yoga at Park City Yoga Adventures and buys gear for the local White Pine Touring shop.

In winter, they focus on splitboarding and being in the backcountry as many days as they can. In summer, they buckle down to work on their house, trying to complete whatever projects they can before the snow falls again. This next year, they plan to tile the kitchen and focus on finishing the downstairs, tricking out the gear room, and adding a second bathroom for guests. Eventually, they hope to add a photovoltaic system to take advantage of their great southern aspect.
The two have put a lot of hard work into their home, but say it’s all been worth it, plus a great learning experience. “It’s really rewarding now that it’s our own,” Zach says. “But I was surprised at what we were capable of.” Despite some real challenges, like building the water system or installing the roof rafters with a makeshift pulley system, the two got it done together and built their own backcountry heaven. Because working as a team, whether in the backcountry while snowboarding or renovating their cabin, is what the Grants do best. △
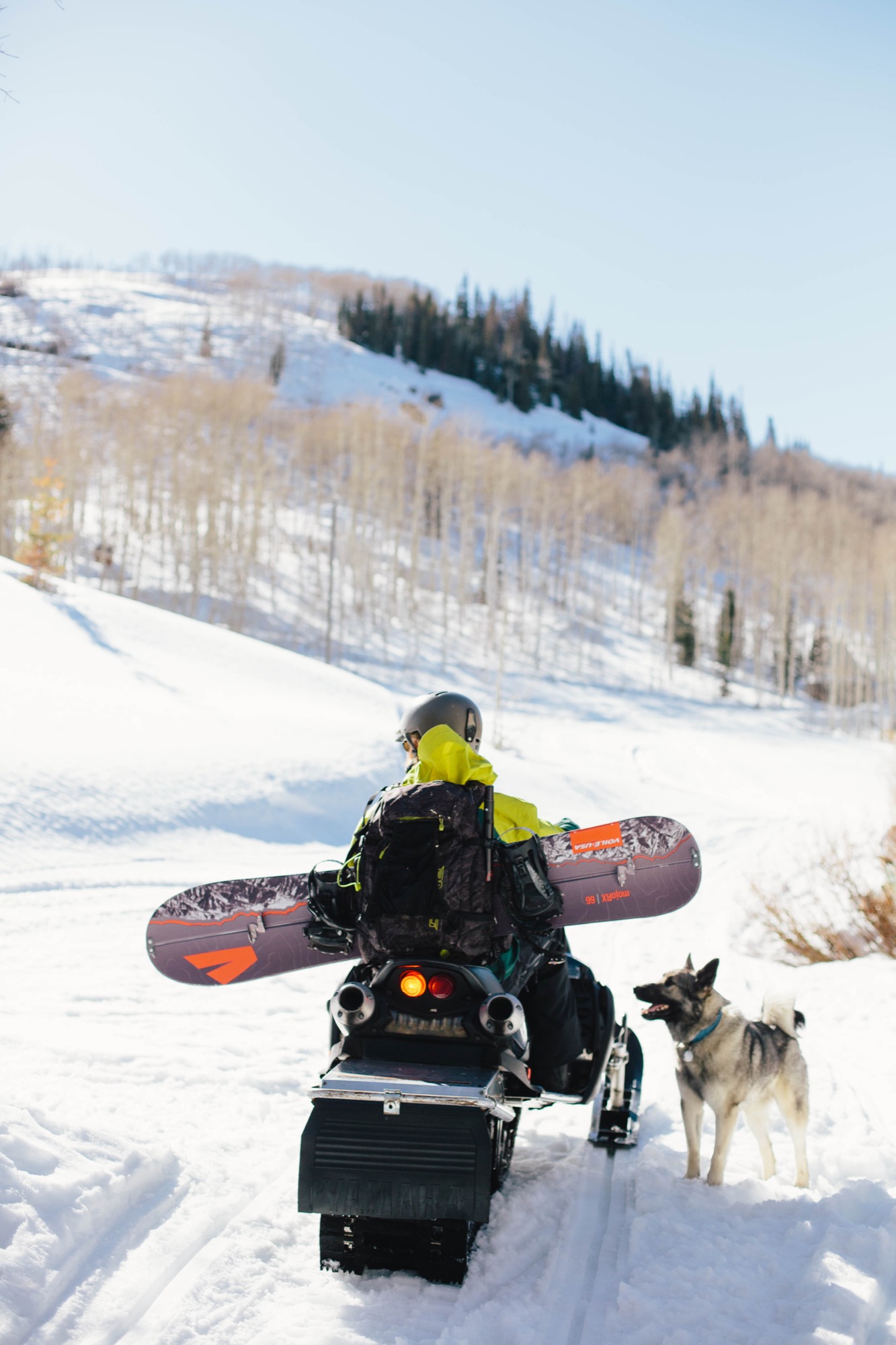
Utahan Utopia
Summit Powder Mountain in Utah is a visionary colony of cabins designed by emerging Slovenian architect Srđan Nađ
A Slovenian architect’s “wooden tent” design pushes the conversation on nature-respecting modern mountain architecture and communal living on Powder Mountain, where an enigmatic group of entrepreneurs, creatives, and altruists is building a pioneering alpine village. “We bought a mountain.”
So begins the backstory of Summit Powder Mountain, a visionary colony of cabins and an alpine village being dreamed up in Utah's Wasatch Mountains.
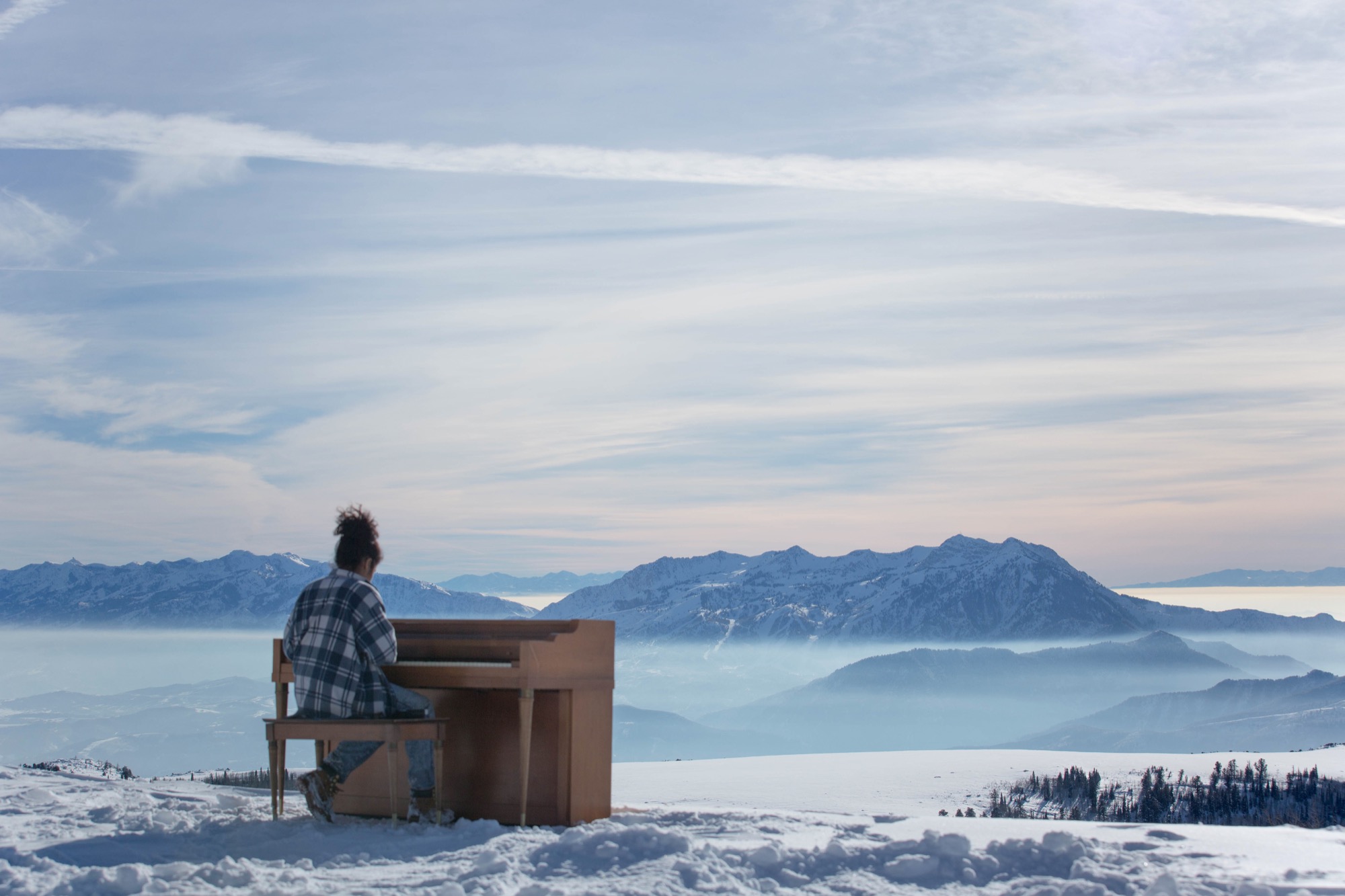
Elliott Bisnow and the Summit Series
Behind the idea is Summit, an event business started by Elliott Bisnow, a founding board member of the United Nations Foundation’s Global Entrepreneurs Council. What began as a small gathering of a few dozen investors, business whiz kids, and creatives over a short few years grew into the Summit Series: traveling invitational events that summon hundreds of thought leaders and different-thinkers from around the world. "What would it look like if Davos and Burning Man had a baby?" The Guardian rhetorically wondered in a recent article about the Summit Series. For its latest flagship event, Summit at Sea, 2,500 chosen attendees boarded a cruise ship in Miami for a four-day conference in international waters.
Rooting down in Utah
Now Summit is building a permanent base camp for its forums—a high-alpine town for its growing tribe to come home to. Summit purchased Powder Mountain, including the ski resort that has been operating there since the 1970s, with the vision to fundamentally reimagine and experiment with how people live together, shelter themselves, and converge for the greater good. “I’m very interested in what new mountain architecture looks like, acts like, feels like—how it responds to all the different stimuli in the world,” says Summit design director Sam Arthur, who moved to Utah to see the project through. Since buying the mountain in 2013, Summit has called on sundry architecture and design gurus, even sacred geometry to conceive this test bed for communal living. But the group still needed a cohesive cabin concept, a trademark design that considers the demands of living at 8,400 feet (2,560 meters) altitude, of building sensibly on historically mostly undeveloped, pristine mountain land that includes an elk reserve, natural waterways, and thriving wildlife. A sheep ranch was the only settlement on the mountain for the longest time.
“I’m very interested in what new mountain architecture looks like, acts like, feels like—how it responds to all the different stimuli in the world.”
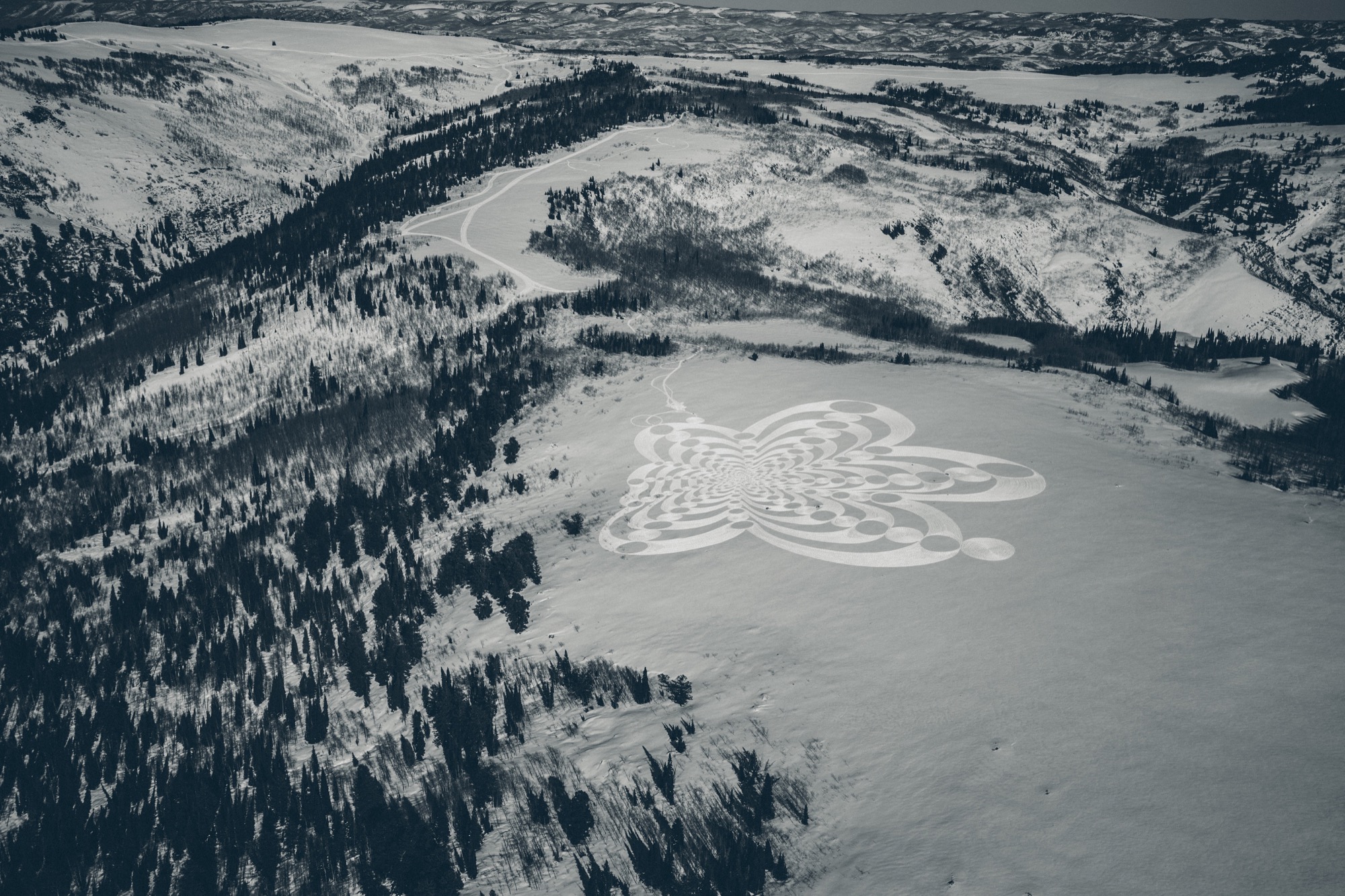
Mountain Architecture Prototype (MAP) design competition
Thus, Summit’s Mountain Architecture Prototype (MAP) design competition challenged the global guild of architects, engineers, artists—masters and students alike—to design sustainable cabins that embody the leadership’s ideals of sustainability, use of natural materials, and humble expression. The winning concept would guide the architectural ethos for more than 500 single-family homes, limited to 2,500 square feet (232 square meters) on half- to two-acre lots. Arthur says they capped the size of the homes so Summit Powder Mountain could become a democratized, harmonious environment for the community at large rather than “this über-wealthy place that is about showing off how big and bad you are.” Larger lots of up to thirty acres, however, could potentially accommodate a compound design.
Choosing a winner
The winner: Srđan Nađ, a young architect from Slovenia. His prized design was inspired by a Summit event photo he had seen—a green meadow dotted with simple white tents, pure architecture integrated within thin cloth, pitched to create shelter from weather and wilderness. His other muse was the frontier cabin of America’s past, a simple wooden structure with a great stone chimney on the outside. “Combining both was my design concept for Summit Powder Mountain—a true connection with nature,” says Nađ, who believes “95 percent luck” won him the competition. More likely, though, he convinced the international jury panel, led by Todd Saunders of Saunders Architecture (Norway) and Jenny Wu from the Oyler Wu Collaborative (Los Angeles, California), with his design’s adaptability and transformational potential. Arthur says, “Srđan did a beautiful job of meeting the criteria and applying a certain amount of aesthetic to it that really eloquently resolved that future/nostalgia-heritage/modern friction, which is at the core of what people respond to here, how they want to live in the modern age.” With its indoor/outdoor quality and what Arthur describes as “an obsession with light and views,” Nađ’s design captures the raison d’être for living on a mountain. “It’s a place to find refuge, to be inspired, to take in the natural primary source of beauty, and recreate with friends. It’s often very difficult to turn that into architecture, but Srđan took that and wrapped a building around it.”
Who is Srđan Nađ
Born to two architects in Zagreb, Croatia, in 1983, Nađ’s career choice was perhaps destined by birth. He attended a special building and engineering high school and spent his senior year abroad in upstate New York. He returned to Europe to study architecture at the University of Ljubljana, which he describes as a “boutique school” in the center of the city. “I had the opportunity to do a lot of architectural competitions and really test my ideas—and, of course, learn from my mistakes.” After practicing the craft with other studios for several years, Nađ founded Grupo H with his wife, a landscape architect. Based in Slovenia and surrounded by mountains and the outdoors, the company is dedicated equally to architecture and interdisciplinary aspects of planning and building.
“I grew up in Dubrovnik, Croatia, a great historic town by the Adriatic Sea, so I didn't have any understanding of the alpine world until my fantastic wife, a local Slovenian girl, introduced me to the alpine world of Slovenia and its natural environment,” Nađ says. “What’s special about Slovenia is that the mountains here are relatively inaccessible, and to get to know them, you need to hike a lot. Hiking is a local obsession here.”
Living in the small European country known for its mountains, outdoor recreation, and ski resorts—much like Utah—has transformed the man from the seaside. “When you have to hike for two, three hours through untamed nature to reach a summit, you start looking at nature from a different perspective,” says Nađ. “It teaches you to admire and respect the wild nature of the alpine world. In the end, when you are put into the position to design a building for such a surrounding, all your knowledge and memories come together to create this unique combination of simplicity and elegance that a building high in the mountains demands.“
“When you have to hike for two, three hours through untamed nature to reach a summit, you start looking at nature from a different perspective.”
Nađ's "Wooden Tents"
His proposed cabin design preserves that tentlike lightness and unmistakable functionality that inspired him and manifests it in a permanent, habitable structure. The architect expresses this lightness through a 1.5-inch (3.80-cm) thin “skin” made from cross-laminated prefabricated wood panels, folded to create the interior space of the cabin. This folding process leaves open the sides, which are then covered in glass. Juxtaposing the transient openness of the folded skin, a monolithic stone chimney stakes the raised cabin, grounding it into the mountainside to create the permanence a tent lacks. The chimney’s body also houses the mechanicals. On the opposite side, the cabin leans on a deck that touches down to the ground. With only the chimney and the deck as supporting elements, the cabin’s footprint is small, making large earth excavations unnecessary. The triple-glazed glass walls let the sun heat the highly insulated interior. Rainwater from the sloping roof collects into storage tanks under the deck. The goal is for the cabins to be certified according to the European passive house standard and the American LEED standard.
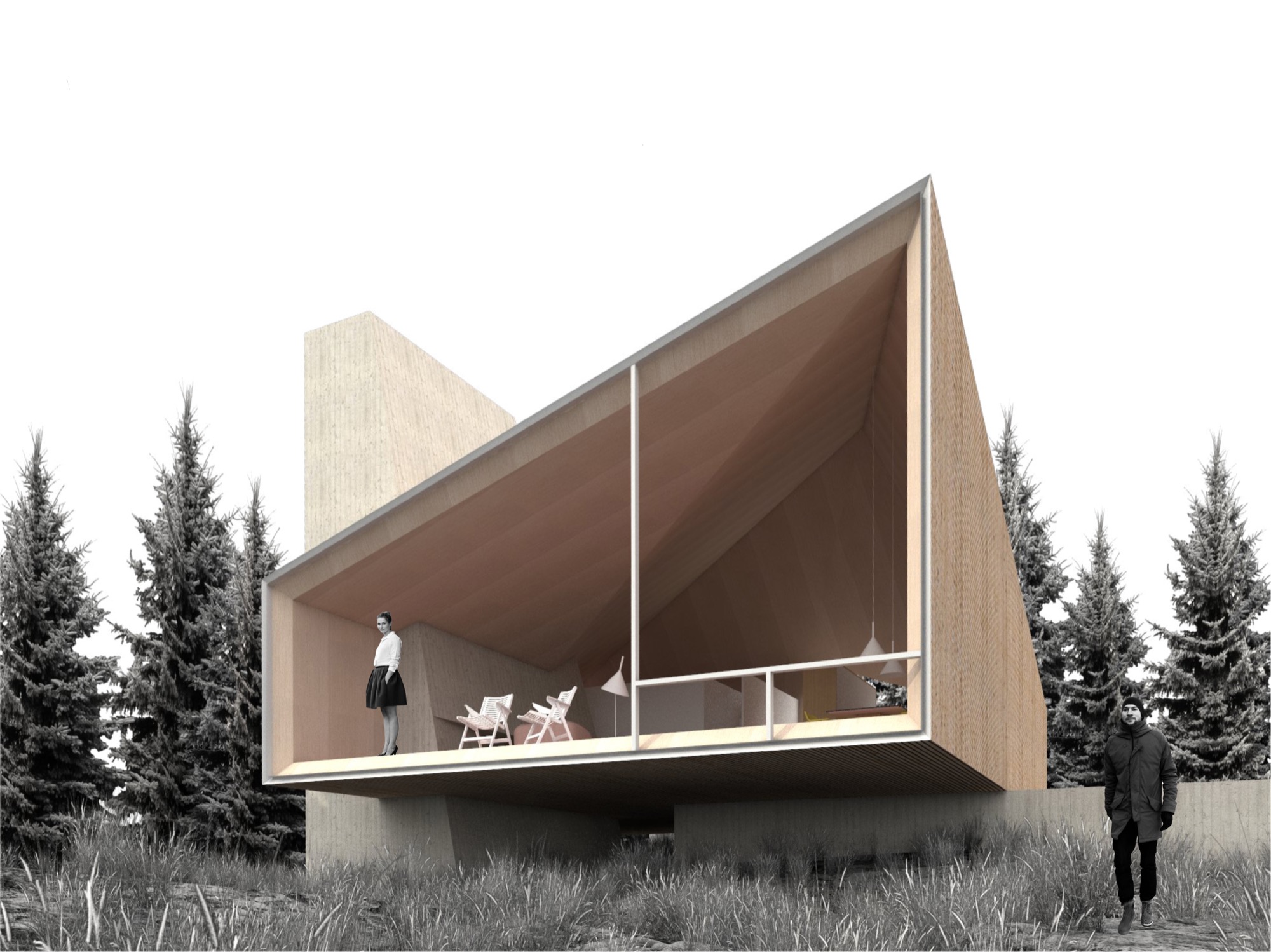
The cabin design allows for different versions of the prototype, varying from a simple one-bedroom hut to a luxurious four-bedroom chalet. The blueprint foresees an open living/dining/kitchen area with a large fireplace. The high ceiling follows the geometry of the exterior roof, mimicking the surrounding mountain silhouette. “In all, it will be a fantastic place to come back to after a full day of skiing or a long summer hike,” the architect hopes.
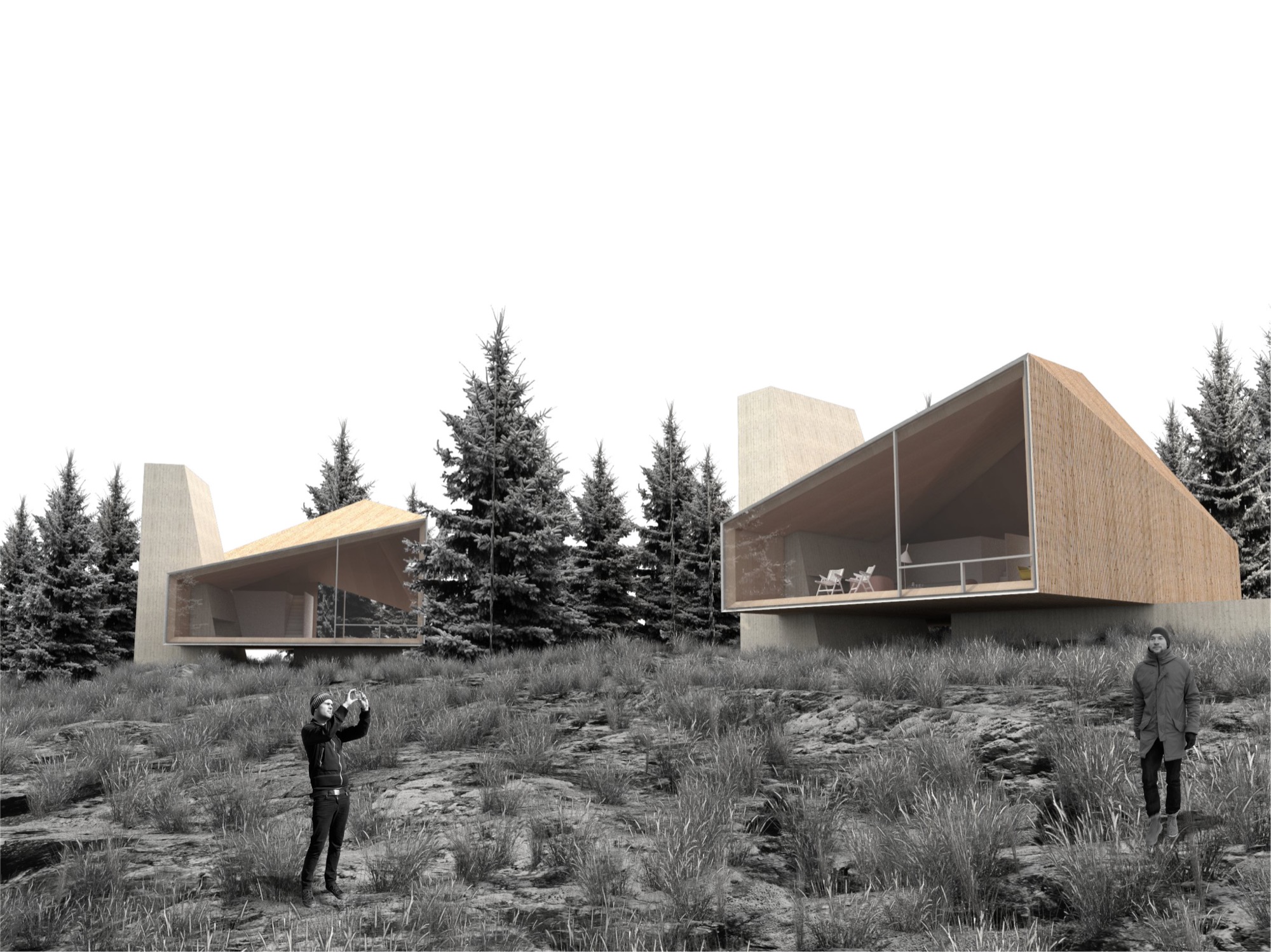
Nađ’s minimalistic “wooden tents” are designed to serve as fully functional habitable structures without creating the feel of urban settlement on Powder Mountain, and they preserve the essence of the natural surroundings. Nađ strove to convey the notion of living in nature rather than intruding upon the alpine landscape to stake out your private piece of paradise.
His sensible solution was, no doubt, spawned by his home country and culture. “We are really humble, hardworking, and resourceful people. So that guides me to find simple, functional, and long-lasting designs for my projects,” he says, adding that the alpine cabins and shelters of the Slovenian mountains influenced his “wooden tents” for Summit Powder Mountain. “They are simple, rugged, but still graceful in unforgiving nature.”
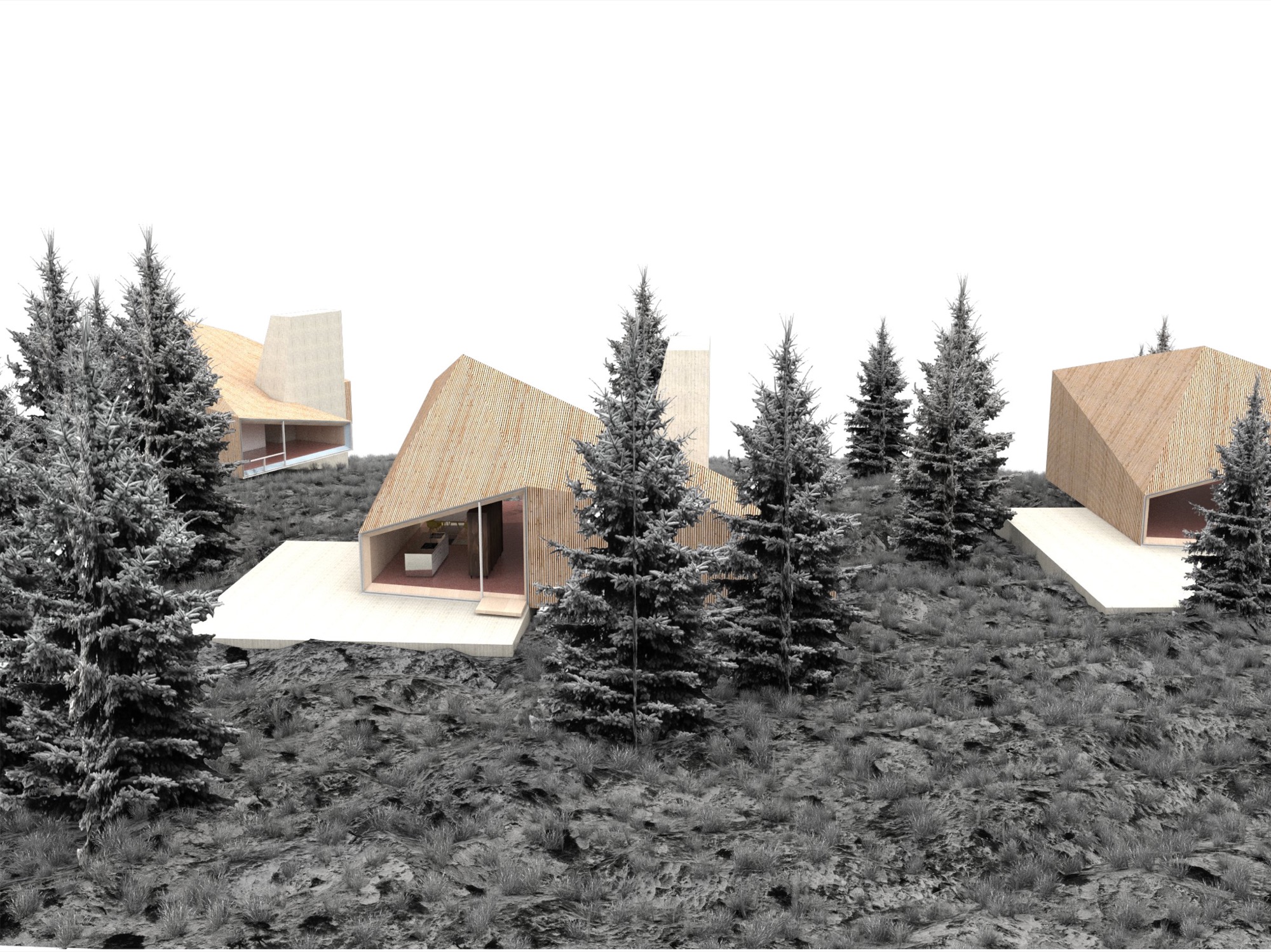

Nađ didn’t plan to enter an architecture contest at the time he learned about the MAP design competition on an architecture blog. But the subject—a cabin—intrigued him since he thought it rather uncommon for an international contest. “You usually have a competition to design a museum, library, memorials...but houses are rare.” The premise of Summit Powder Mountain eventually compelled the young architect to enter his design. “You could see that they are not planning to do a typical commercial development, but start with a clean slate and do things right.” However, he didn’t grasp the expanse of the project until he spoke with the Summit team. “I didn’t realize how important this is for the global community, as it shows a new way of planning large developments,” he says in retrospect. Nađ understood that no matter how good his cabin design was going to be, simply copying it 500 times would only create the type of cookie-cutter development that already characterizes too many mountain resort towns. “My design goal was to create a house that can be transformed—enlarged, scaled down, rearranged, have a different facade—and still preserve the overall design idea,” he explains. The “wooden tent” concept is a suggestion, one Arthur says is “a loose design that’s poetic and evocative.”
“You could see that they are not planning to do a typical commercial development, but start with a clean slate and do things right.”
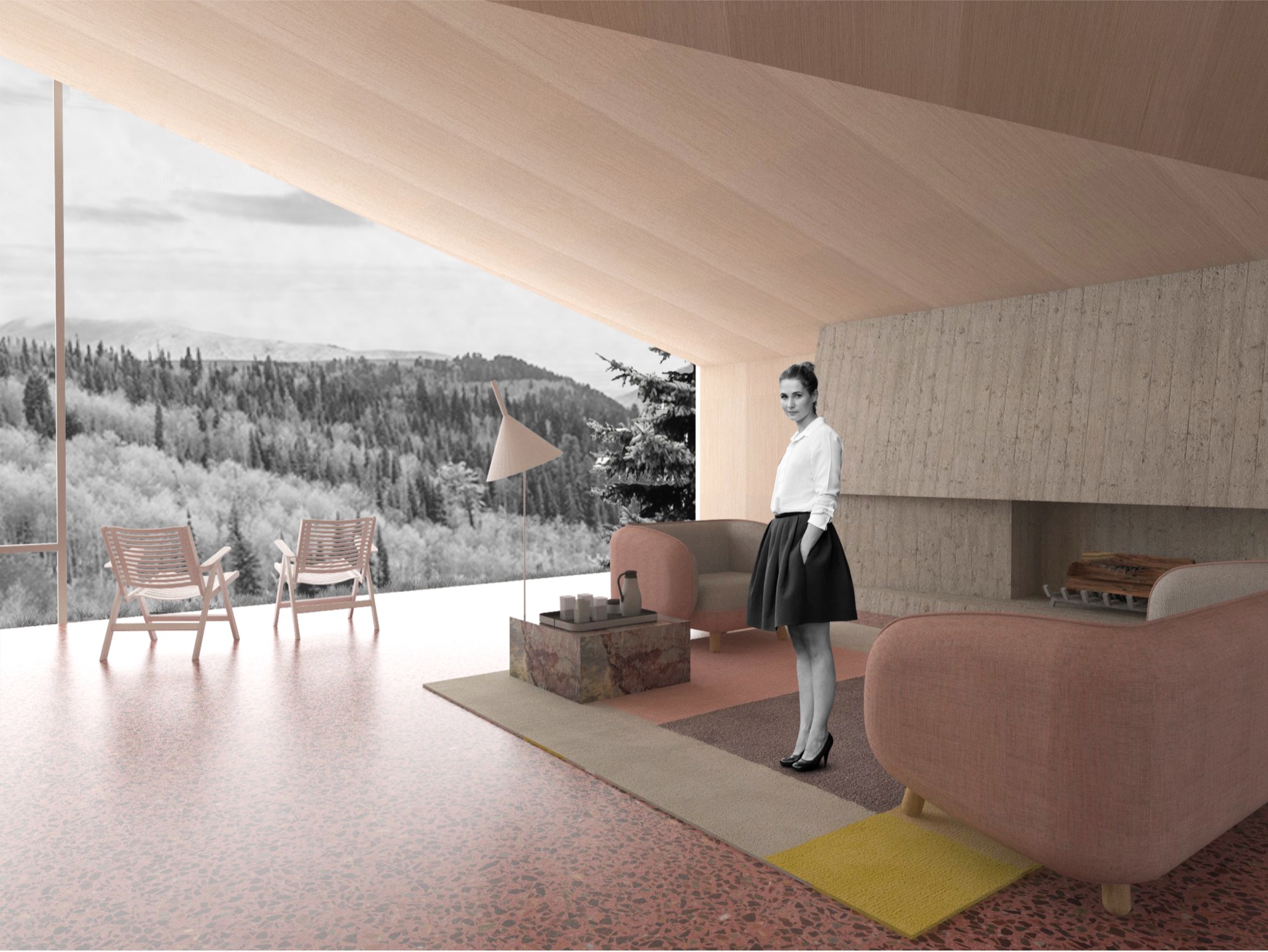
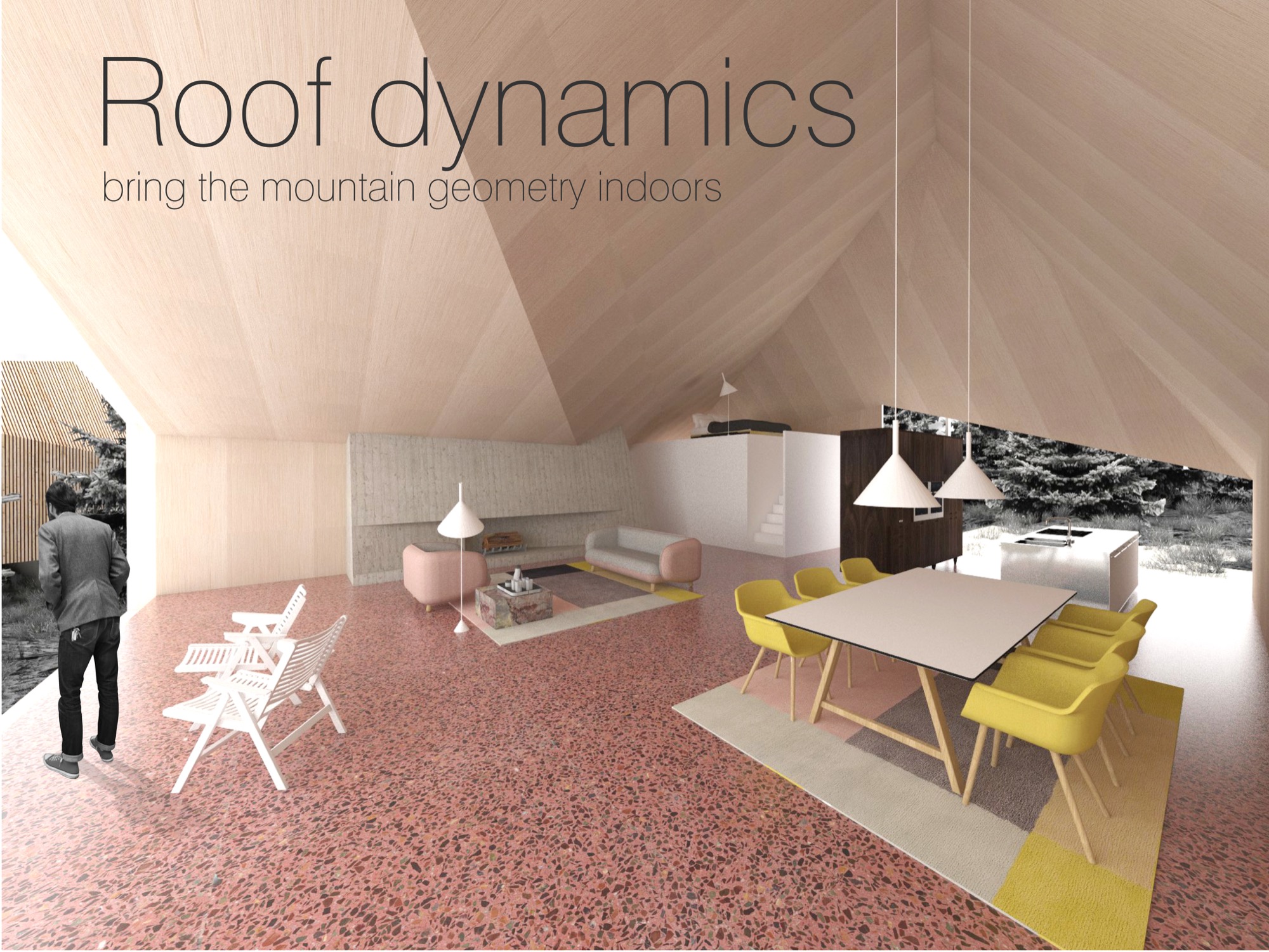
Building community
Summit is breaking ground this summer to build the first cabins on Powder Mountain. Furthermore, the company is planning the new alpine village, with shops and galleries, coffeehouses and restaurants, gathering venues, condos, and new headquarters for the ski resort they acquired. Arthur thinks seasonal skiers and hikers may visit the mountain and never know about Summit’s quest for settling an art, culture, and tech elite here, though it seems hard to imagine tourists coming to this creation of an idyll and doing their own thing. “We’re based on gathering,” Arthur emphasizes. “People gather in creativity to change the world. People don’t come up here for solitude, but for increased interaction.”
“People gather in creativity to change the world. People don’t come up here for solitude, but for increased interaction.”
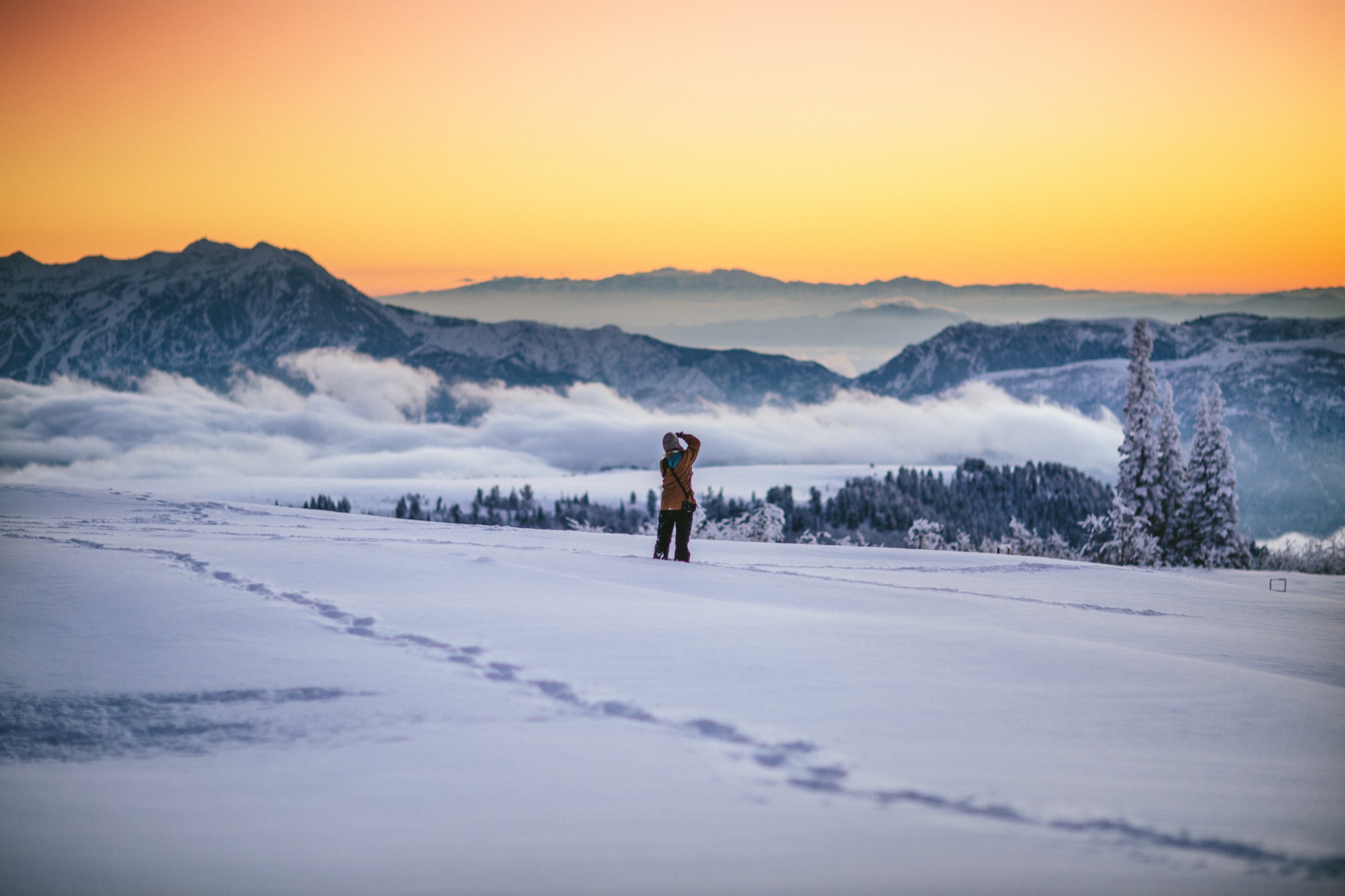
What does new mountain architecture look like, act like, feel like? Only after winning did the architect from Slovenia realize how important his design was for the global community. In fact, Arthur argues that the encouraged culture of sharing is just another expression of Summit’s tacit broader understanding of sustainable living. “This isn’t ostentatious.” He points out that most members of the Summit Powder Mountain community would actually prefer to minimize their footprint by operating in a shared social space. “Rather than building large bathrooms and kitchens in their own house, people go home to sleep and to entertain a smaller group of people. Then they go out into the larger community spaces and venues to gather together. This is about collectivism and collaboration.”
But how do you curate a genial commune where strangers “gather in creativity” to become kindred spirits, collaborators, neighbors? You don’t. “We had a blunt policy for a while, a ‘no-asshole policy,’ ” Arthur reveals. In reality, they quickly came to understand that the Summit community fosters a quite self-selecting environment. “Basically, if you were obviously egocentric or self-centered, then you probably don’t belong here. People who want to participate and are ‘others-orientated’ and have the heart to expand goodness, usually work out pretty well,” he says. To the rest, it just doesn’t feel right to be there. The Summit leadership strives to strike a balance between public atmosphere and private, curated events. In the end, Arthur says, “It’s not an exclusive membership thing—it’s an overall public realm of creating a new mountain town.” △
