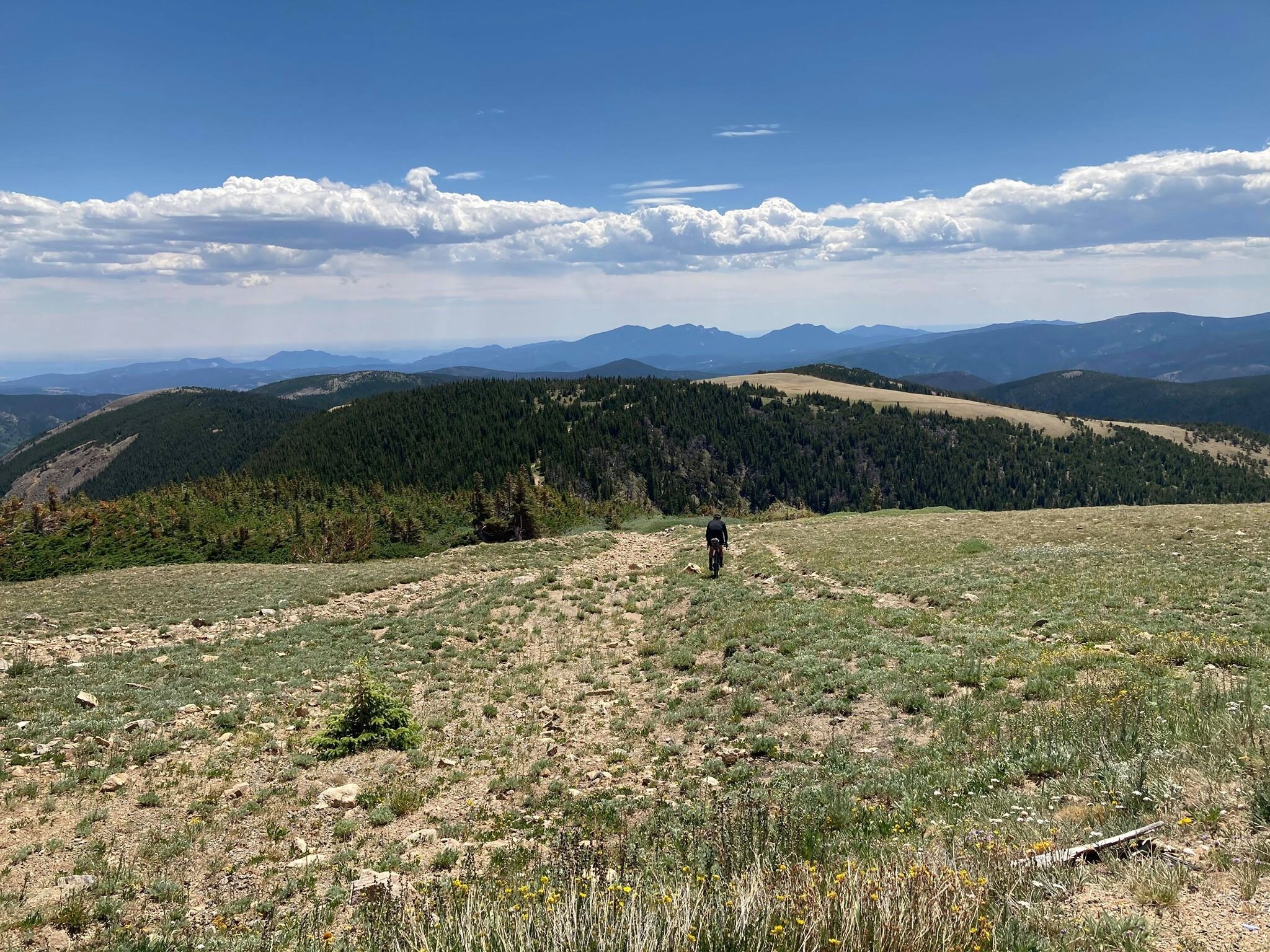
Inspirations
Explore the elevated life in the mountains. This content debuted in 2015 with Alpine Modern’s printed quarterly magazine project.
Snow-Proofed Hillside Family Home in Austria
This house can weather even the fiercest winter storm and an avalanche
 Most homeowners would avoid living within striking distance of an avalanche, but Marcell Strolz and Uli Alber embrace alpine extremes. They built a house that could weather even the fiercest storm.
Most homeowners would avoid living within striking distance of an avalanche, but Marcell Strolz and Uli Alber embrace alpine extremes. They built a house that could weather even the fiercest storm.
With its world-class skiing and picturesque alpine setting, the Austrian village of Lech seems ripe to become a buzzing tourist destination. But due to strict regulations against second homes and a high risk of winter avalanches, very little building takes place in this small community. Marcell Strolz and Uli Alber were aware of these limitations when they set out to build a family home, and they knew their modern tastes might be contentious in the slow-changing town. The site they chose at the edge of the village afforded them creative freedom with one inherent condition: The house would have to withstand the forceful blows of sliding snow.
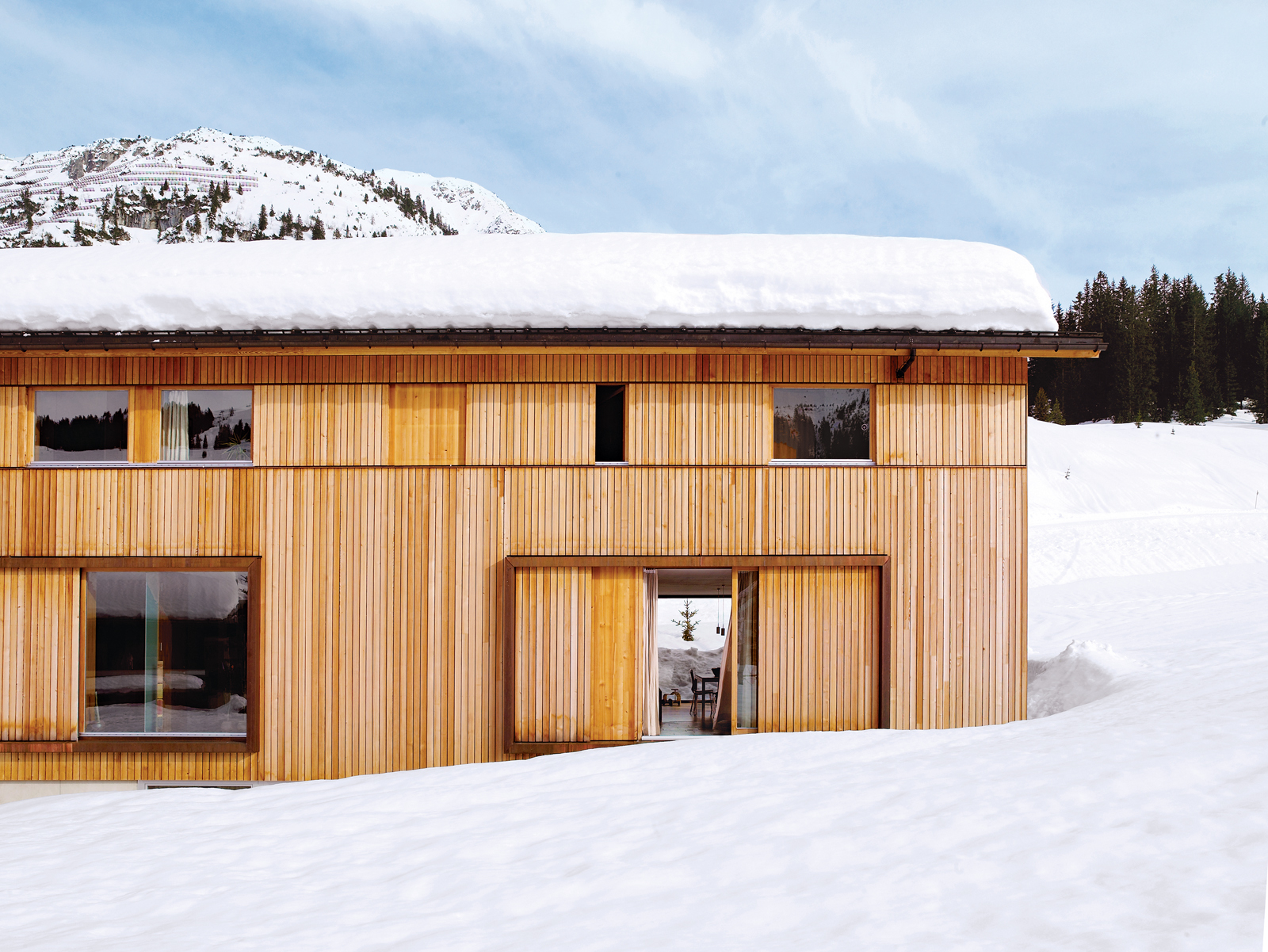
Land slope-side
“It is very difficult to get land here for building,” says Strolz. “Beyond us is a pasture where there will never be any other homes.” Having grown up in Lech and having spent many winters volunteering in avalanche protection, Strolz, who works year-round as a project manager for engineering and building contracts around the village, was ready to live a stone’s throw from the ski runs. He and his wife, Uli, a physical therapist and sports trainer, took preparedness seriously as they designed a place to live with their young children, Felix and Emilia.
“We used some steelwork in addition to the timber frame to strengthen the house,” says Strolz. “A series of sliding wooden shutters protects the building, as does specially strengthened glass around the kitchen.” These shutters can be closed off to seal the windows against avalanches or during the annual “snow roll” fromthe nearby Omesberg mountain, when a controlled explosion shoots snow downhill past the house. There is also a retractable wooden wall, which disappears into the floor, to protect the open veranda.
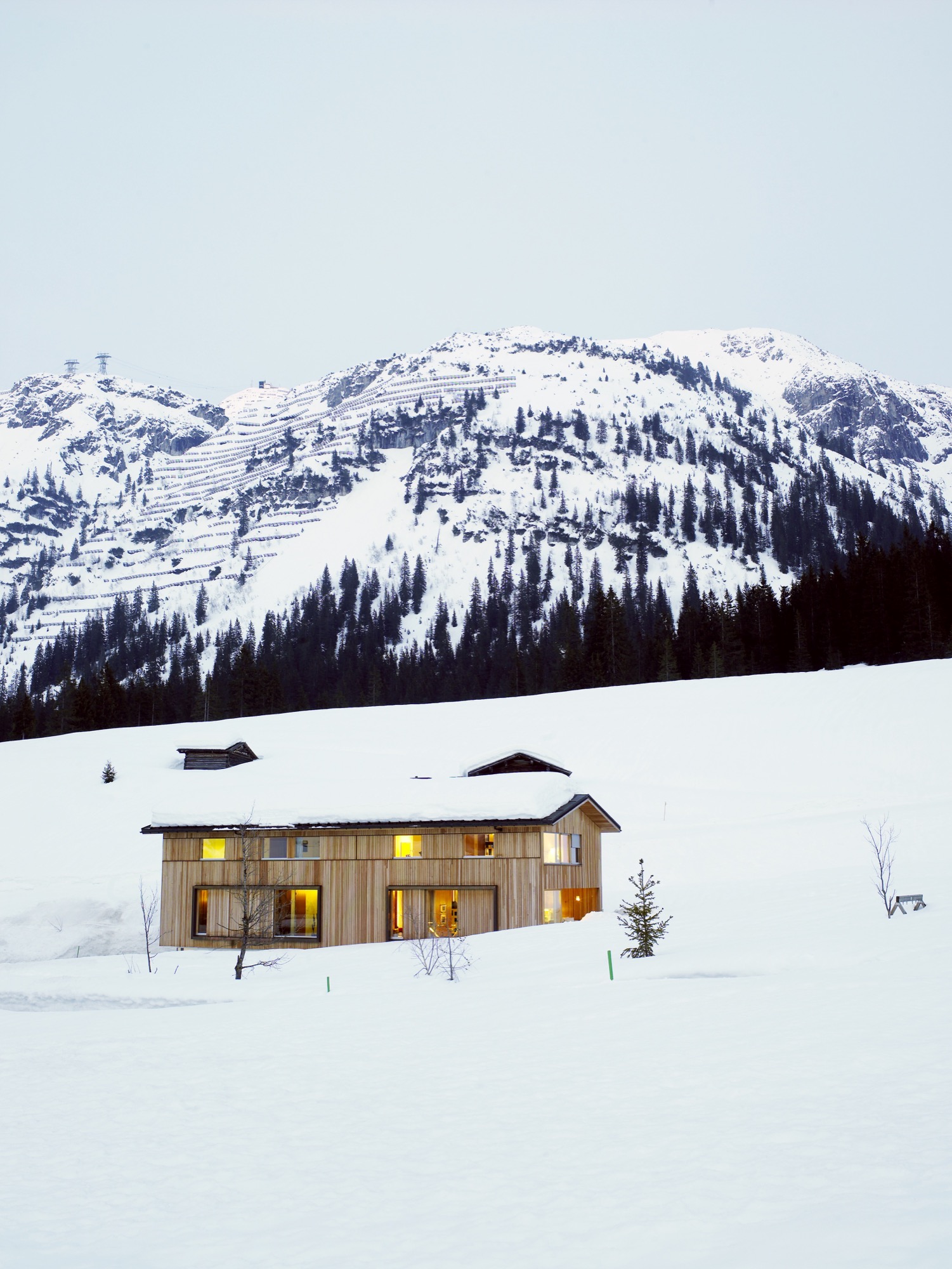
Sustainably designed by Helmut Dietrich
The house was designed by Helmut Dietrich of Dietrich Untertrifaller Architekten, an Austrian practice known for its sustainable and sensitive approach to design. “It was very important to all of us that the house have a relationship to the mountains rather than other buildings,” says Dietrich. “It was the connections with nature—and framing the views—that interested me most. It was also important to us to be able to use timber construction, despite the avalanche risks.”
“It was very important to all of us that the house have a relationship to the mountains rather than other buildings."
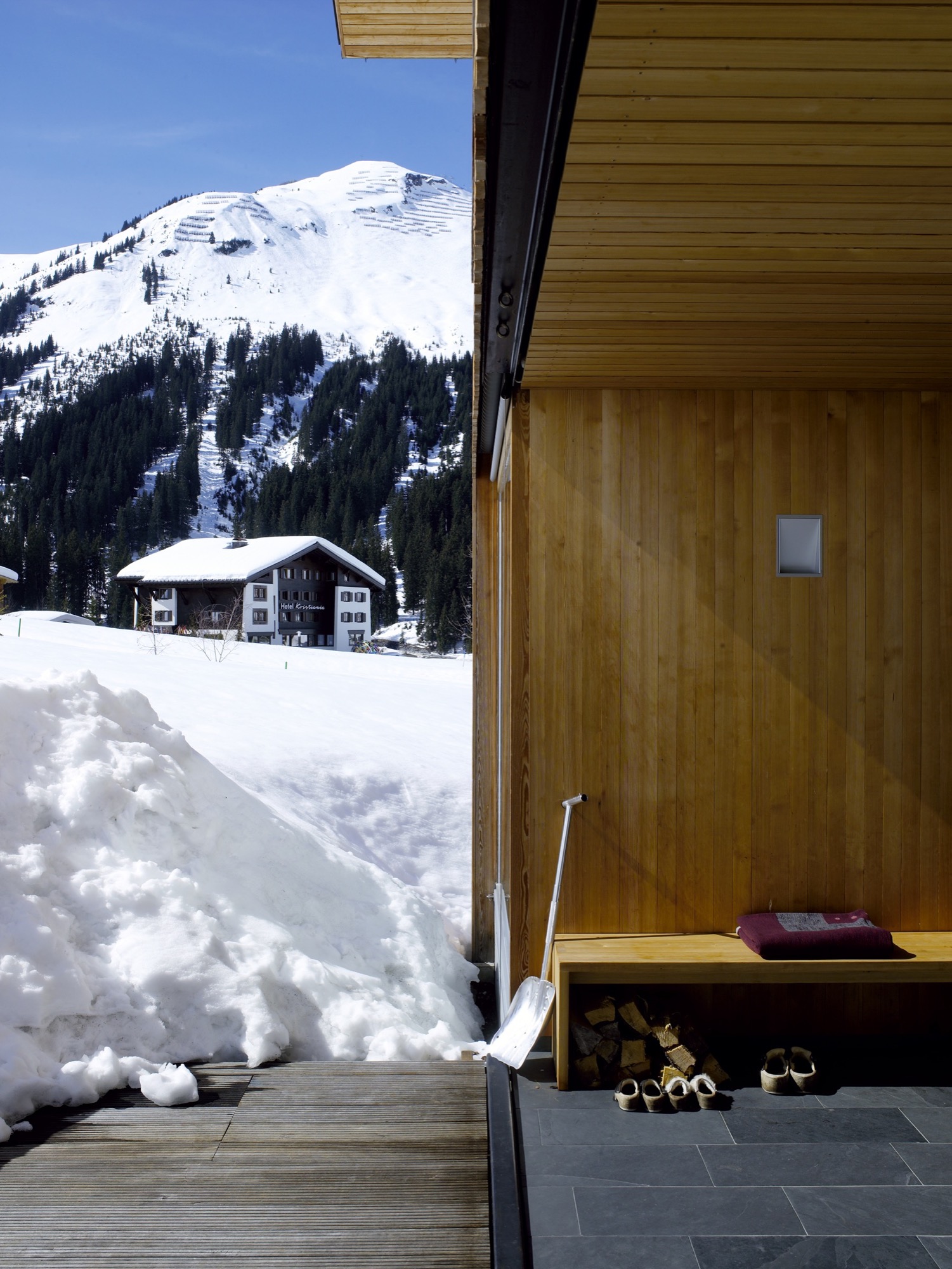
Strolz worked closely with Dietrich throughout the design process, and he managed and participated in the building’s construction. “I got very involved in the preparation of the site, the digging of the foundations, and the concrete base of the house,” he says. “The wooden frame was prefabricated by a local construction company and went up in two days. I also did the drywalling, the floors, some of the electrical—it was quite a lot of work.”
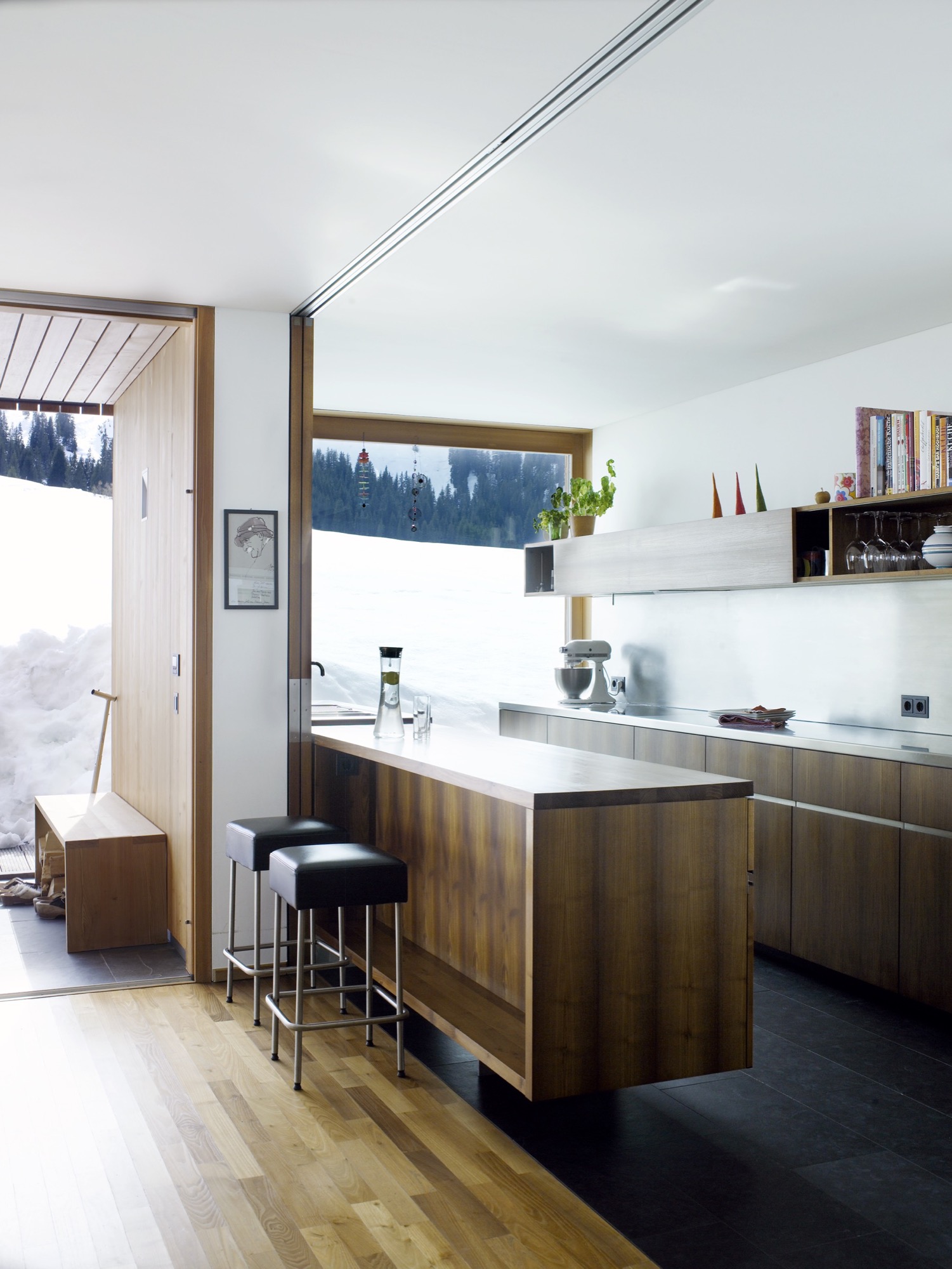
Flexible for family living
Flexibility was a key part of the design. Two separate apartments—one for rental and one for a nanny—are integrated into the building alongside the family’s two-story space. The main living area has an open plan leading out to the veranda, with bedrooms and a study on the floor above. All of the timber for the frame and cladding was sourced from sustainably managed forests.
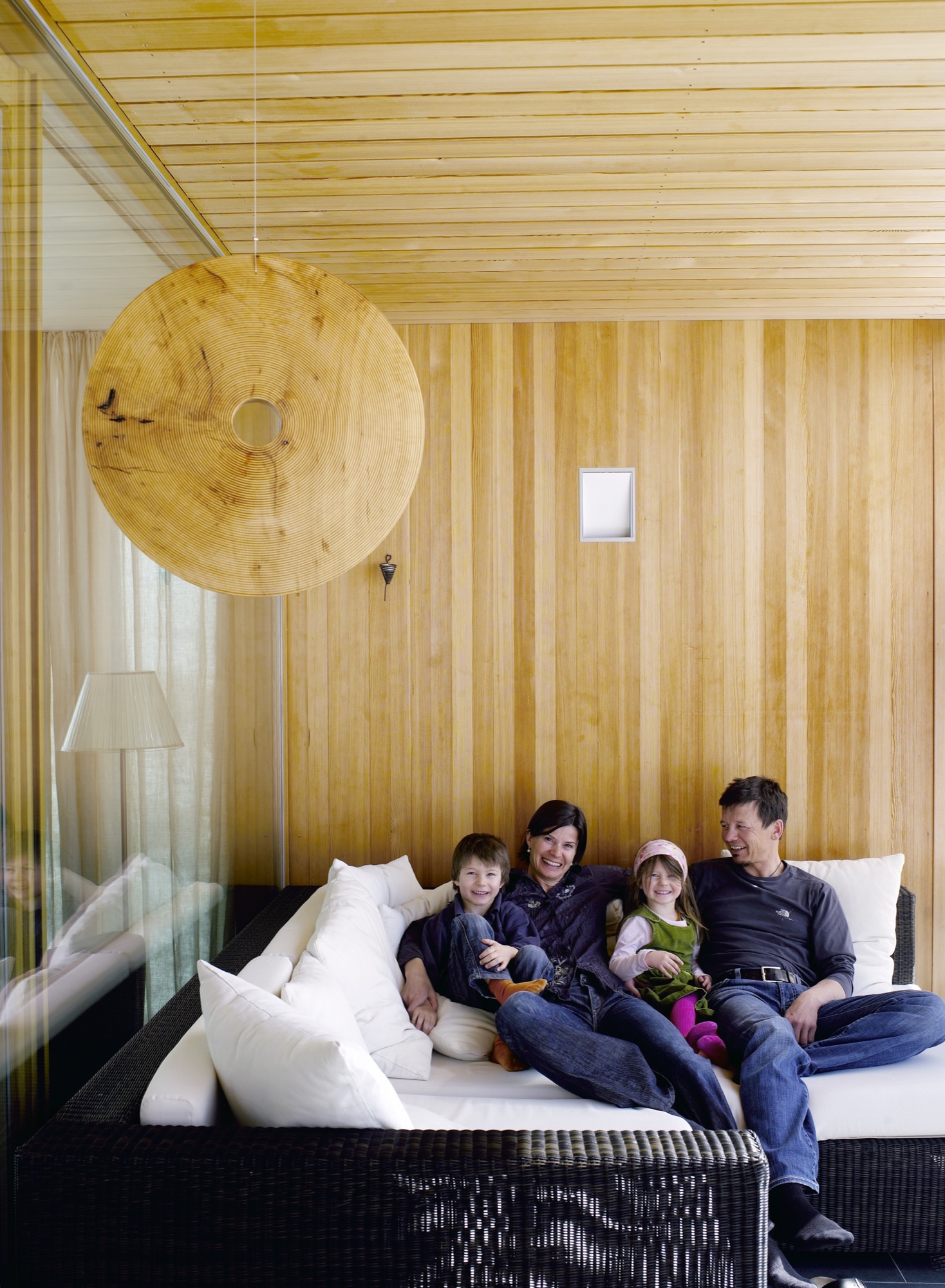
On the roof, Strolz installed solar panels, which are cleared of snow during the winter so that they can function year-round. “The house holds heat very well,” he says. In the summer, excess heat is mitigated through natural cross-ventilation. The shutters that protect the windows from damage double as sun shades, and some rooms of the house have additional internal blinds.
“Most of the new houses in the region address sustainability,” says Dietrich. “In Marcell’s case it was particularly important because of the climate in Lech, where there are long winters with cold temperatures. The house had to cope with the climate while using as little energy as possible.”
"The house had to cope with the climate while using as little energy as possible.”

Their power strategy was supported by one of Strolz’s earlier projects, the construction of a biomass plant for the town of Lech, which was completed ten years ago. Designed by architect Hermann Kaufmann, the plant is sited in a sleek timber-clad building on the road into the village. Its large industrial boilers supply heat and hot water to homes throughout the village.
Progressive architecture in Vorarlberg
The Strolz house is unusual in this rather conservative community, and some compromises were required in order to get the plans approved. “At first, I was told that the house was too long and too high and that the shape of the roof was wrong,” says Strolz.
“So we redesigned it to a certain point and then they said yes.” Despite the changes, the house sits well within the progressive architecture of the Vorarlberg region as a whole, which is famous for its approach to modern design.
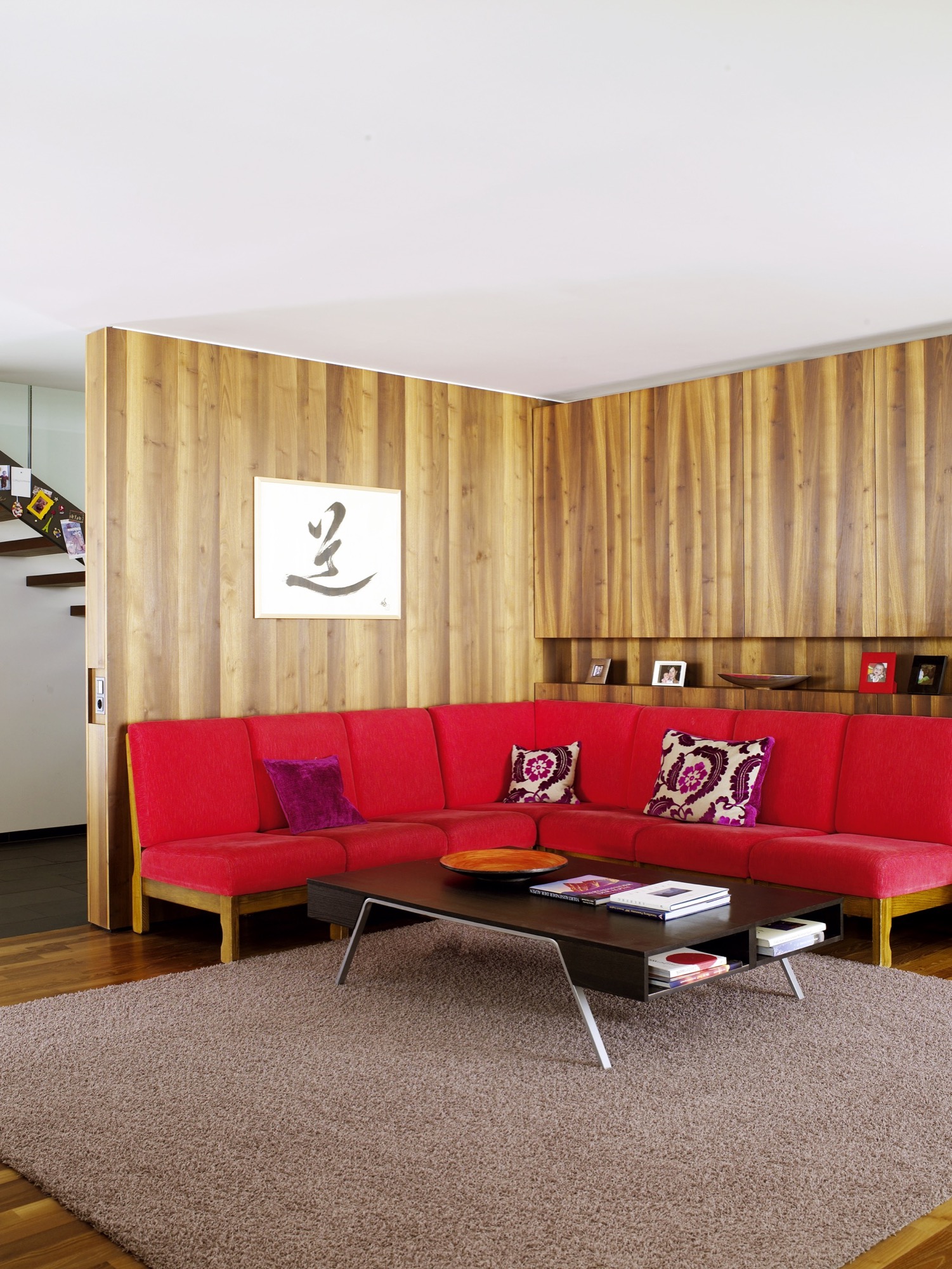
When the weather is fair and the shades are open, one would never know that this graceful house is capable of becoming a fortress. The light-filled building and stretches of open space beyond are ideal places for the kids to play. But when cold weather comes, the family takes comfort in a design that keeps them safe, even if the mountains shake loose a season’s worth of snow. △
Camera Lucida
An artist's atelier becomes a looking device into the Austrian landscape
The small studio Vienna architect Christian Tonko designed for an artist friend becomes a looking device into the landscape, set in the foothills of the Austrian Alps.

The minimalist studio in Austria’s Vorarlberg region is a visual device in itself that frames the surrounding alpine landscape in two directions. In addition to a single skylight in the roof, the bilevel space has two vertical openings: The tilted glazing to the southeast lets in optimum sunlight, modulated through exterior screens. On the lower northwest end, a system of weathering steel frames allows the artist, who works in traditional media, to hoist up bronze sculptures outside and suspend them in his direct sight in front of the glass. The sculptures also receive their natural patina this way. The artist uses the upper level for sketching and painting in watercolor and the lower level for working on larger canvases and for sculpting.

Architect Christian Tonko’s choice of raw and untreated materials contributes to the character of a workshop. The interior surfaces are raw concrete, raw steel, and untreated oak. On a tectonic level, the structure responds to the descending site.
A Conversation with Christian Tonko
For whom did you design Camera Lucida?
The artist is a family friend. He recently retired and now wants to concentrate on art. The wish for his own studio has been present for many years . . . until it finally happened.

How is the space being used?
His desire was to create a space that is focused on creating art, yet, at the same time is also suitable for reading a book and looking at the landscape. It’s a small studio for drawing, painting, and sculpting for one person. It’s also intended to be a space for retreat and contemplation.
"His desire was to create a space that is focused on creating art, yet, at the same time is also suitable for reading a book and looking at the landscape."
The structure’s design is inspired by an ancient optical device, the eponymous camera lucida. What's the story behind the name?
Historically, the “camera lucida” is an optical drawing aid. It enables the artist to look at an object and a piece of paper simultaneously and, thus, facilitates tracing the object. At the same time, the term can be literally translated to signify “bright chamber.”

What was your original vision for the design of the studio?
At the beginning was the idea to build a small factory. This is where the semi-industrial character of the design stems from.
"At the beginning was the idea to build a small factory."
How did that initial idea evolve into the final design?
This idea of the small factory influenced the design on various levels. It influenced our choice of materials and surface textures but also directly informed the form-finding process. The volume is basically a box with a skylight, just like an archetypical factory building. Then it is set into the hillside and, therefore, the final appearance comes into being.
What’s it like to be and to work in the space?
It is a calm and bright place. The landscape is very present, but it is easy to focus on work and tune out everything else.

What is the synergy between Camera Lucida and its gorgeous mountain setting?
The building itself acts as an optical framing device, so the views are very clearly framed. At the same time, the building is directed towards the sunlight. A great amount of light floods in through the south-facing tilted glazing, which demands exterior sun protection. So sometimes the building is completely closed and the view is blocked.
The Alps are very close, as the site sits at the end of the Lower Rhine Valley, which means it is at the foothills of the Alps. But the building intentionally looks away from the mountains towards Lake Constance. Moreover, the site next to it is inhabited by four Cameroon mountain goats. They are grazing right in front of the window, which is a great feature as it creates a calm and relaxed atmosphere.
What’s on your drawing board right now?
I am currently working on a building that serves as a base for ski tours. It’s located close to the Camera Lucida project, but at a much higher altitude, in a great mountain setting. △


