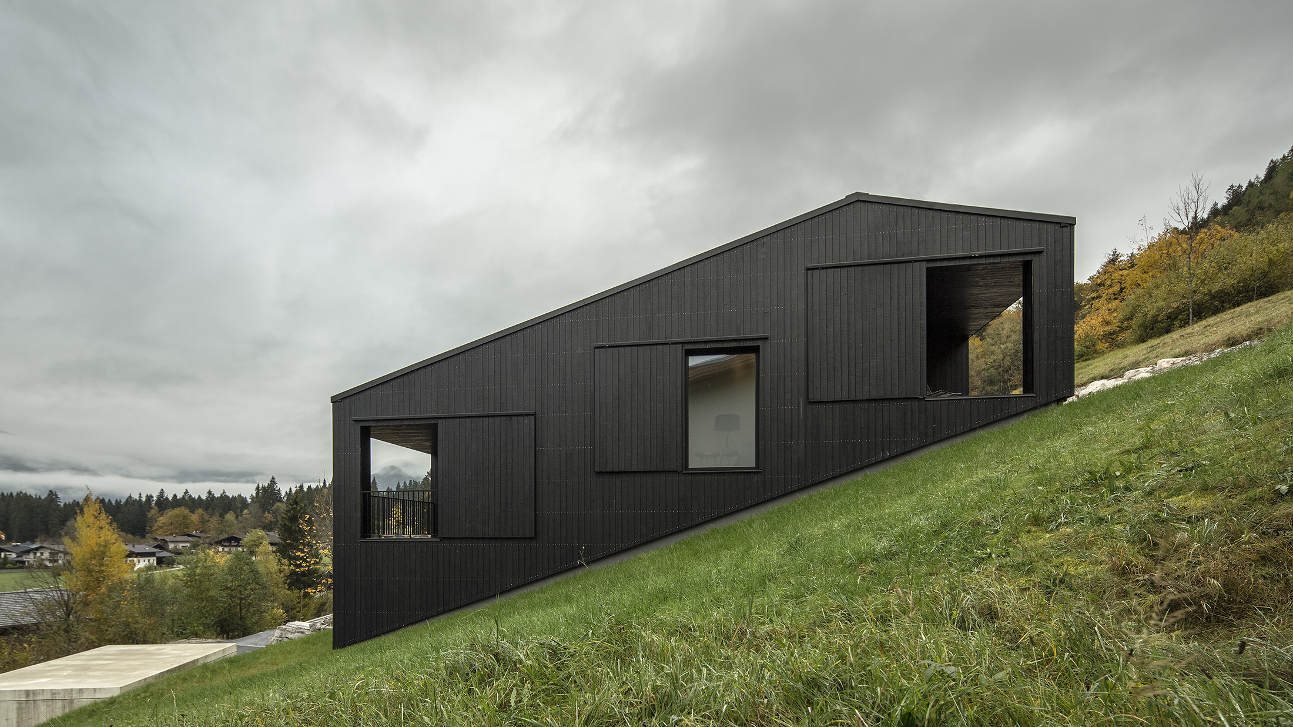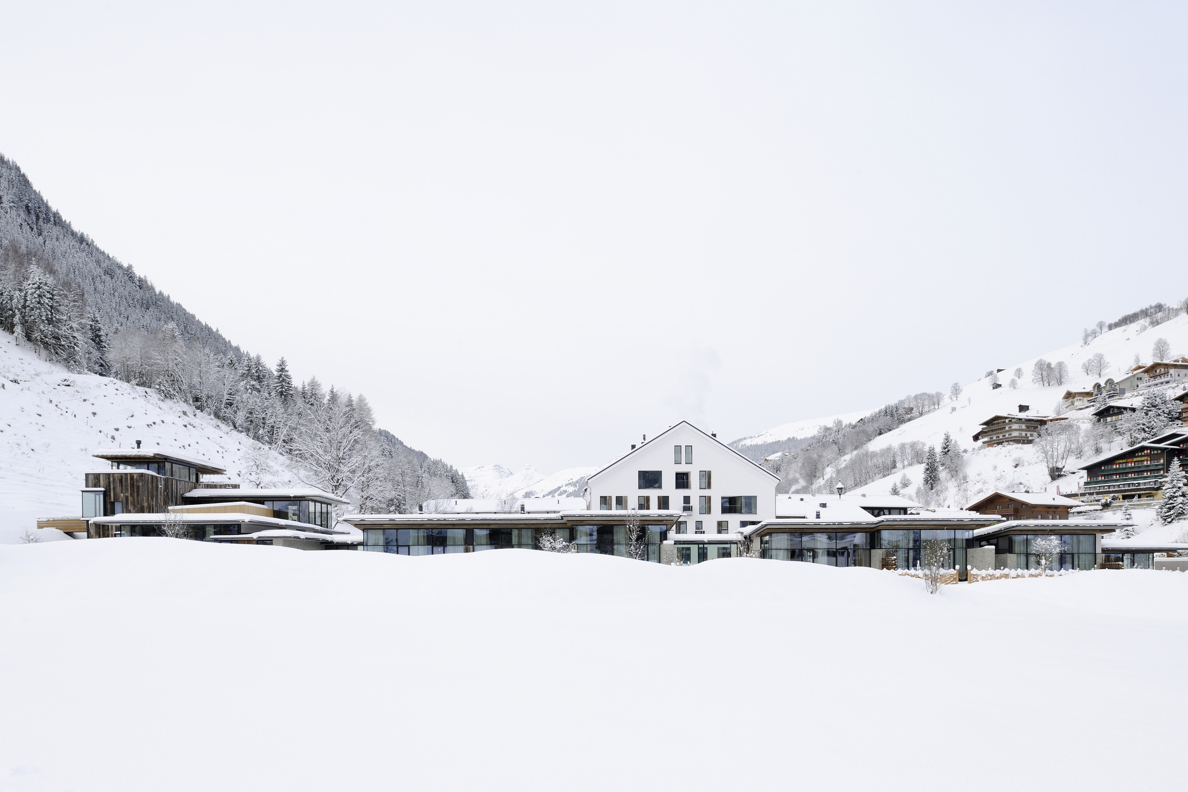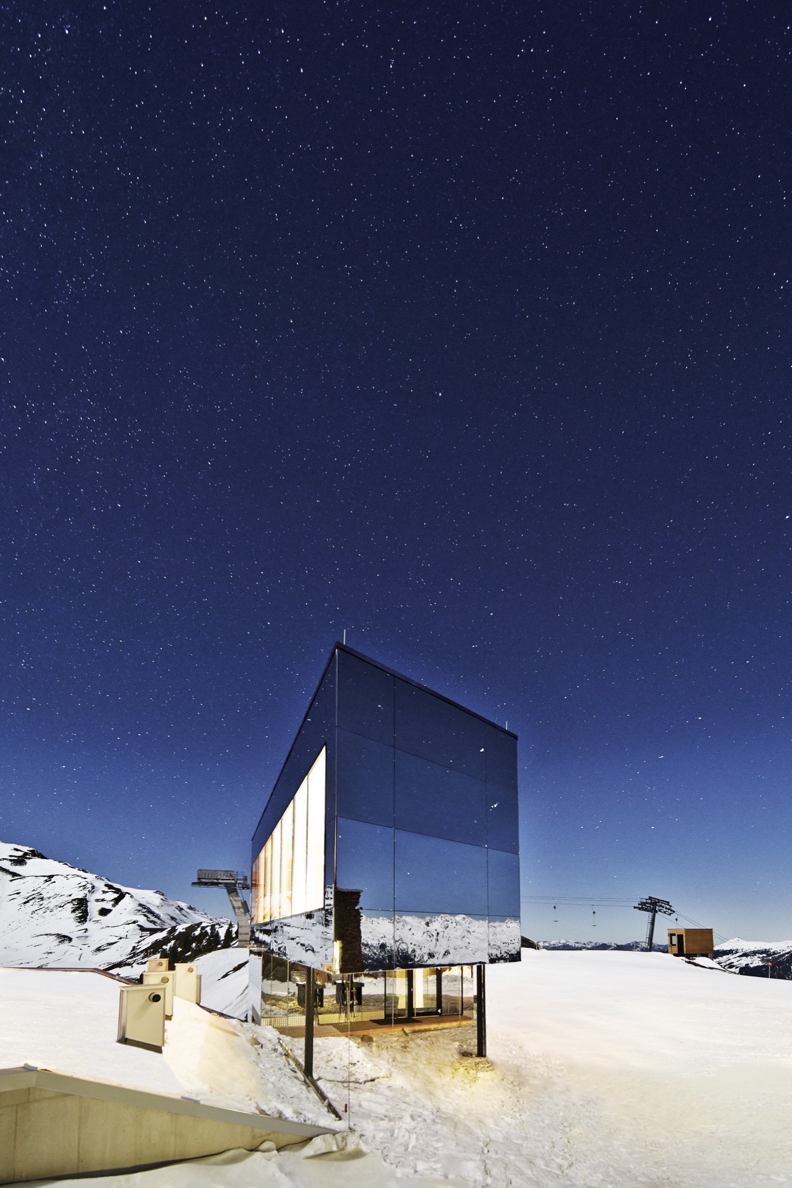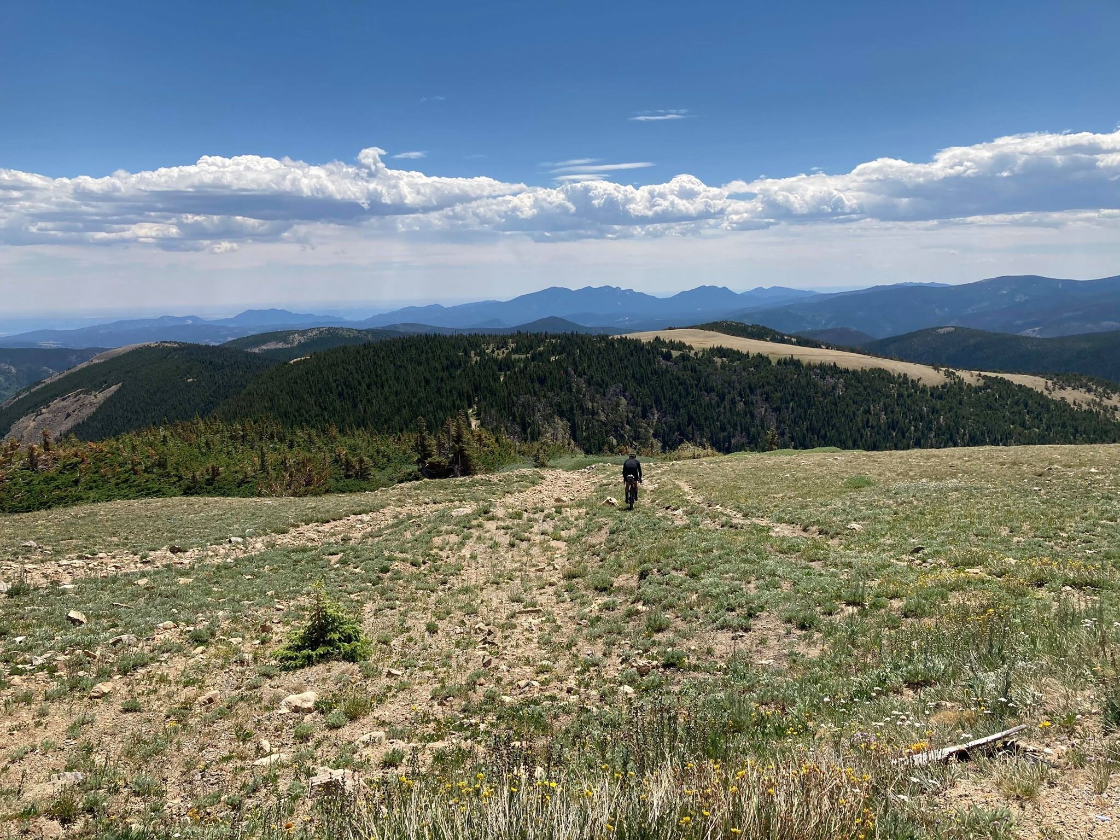
Inspirations
Explore the elevated life in the mountains. This content debuted in 2015 with Alpine Modern’s printed quarterly magazine project.
Editor's Choice: Modern design in the Austrian Alps
Stable in the Landscape
An award-winning Austrian architect ennobles vernacular alpine building tradition to sophisticated minimalism. Read more »
***
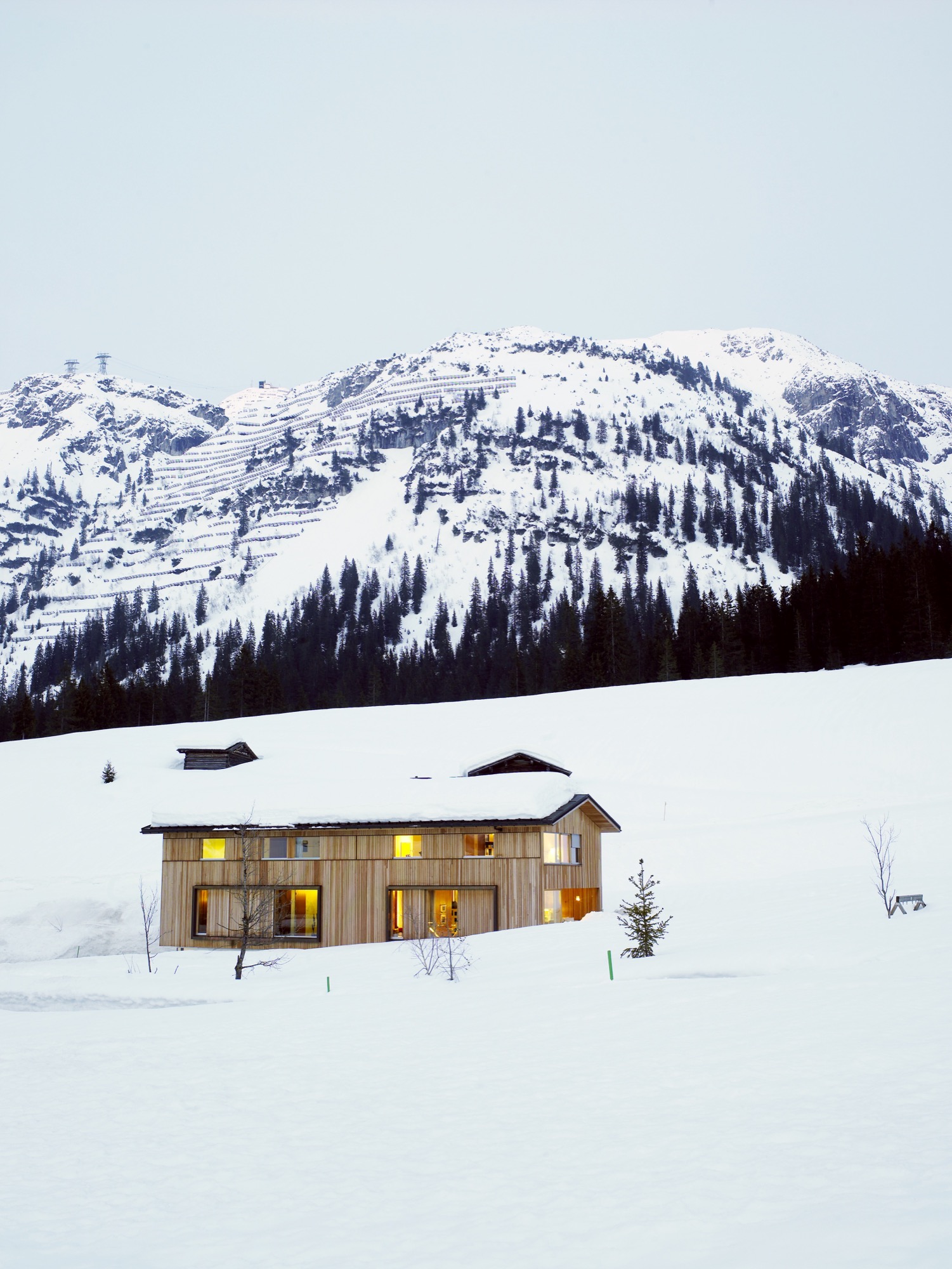
Snow-Proofed Hillside Family Home in Austria
This house can weather even the fiercest winter storm and an avalanche. Read more »
***
Context and Contrast in the Alps
An Austrian vacation home’s design references its mountainside setting and expansive views across the valley. Read more »
***
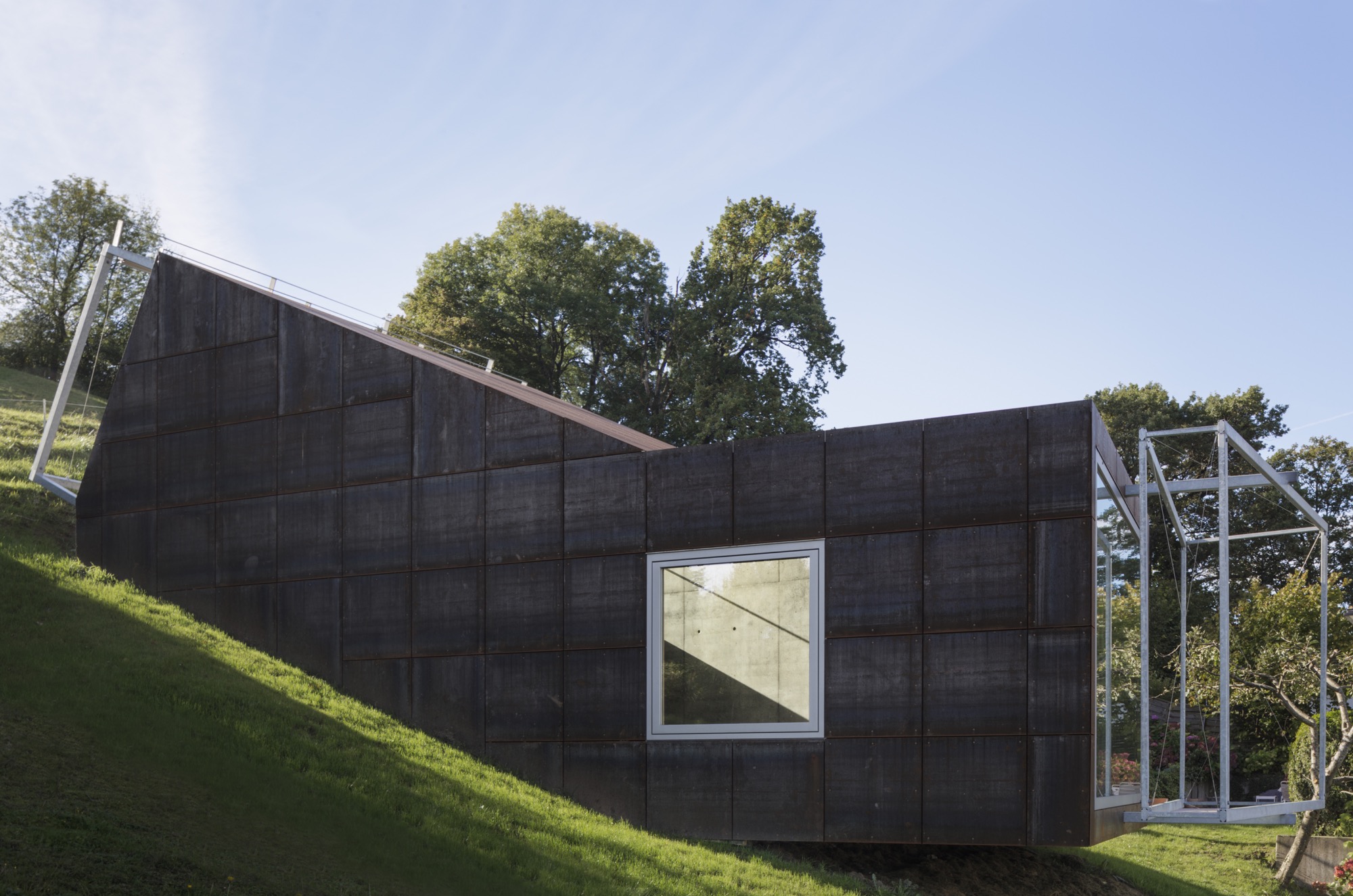
Camera Lucida
The small studio Vienna architect Christian Tonko designed for an artist friend becomes a looking device into the landscape, set in the foothills of the Austrian Alps. Read more »
***
They Call It Happiness: Hotel Wiesergut
A serene retreat in the Salzburger Land, set against ski slopes and hiking trails. Read more »
***
The Height of Hip: Kristallhütte
A slope-side hotel and hipster après-ski hangout in Austria’s Hochzillertal. Read more »
Stable in the Landscape
An award-winning Austrian architect ennobles vernacular alpine building tradition to sophisticated minimalism
Austrian architect Thomas Lechner reduces the idea of vernacular alpine architecture to a design so consequentially essential in what is left that his minimalist structures become sophisticated and sexy.

The Hochleitner house in Embach is no exception. The project’s objective was notably elemental: The client wanted a house for himself and his books; a building void of any status. “To realize this vision, we referenced the surrounding area’s simple Heustadln (hay barns) and conceived an honest wooden structure,” says Lechner, co-founder and principal at LP Architektur.
A modern mountain man of tradition
“The mountains mean a tremendous deal to me because they astonish me time and again, demand my respect, and give me a lot of energy.”

Lechner was Born in Altenmarkt in Austria’s Pongau region in 1970. After earning his architecture degree from the Technical University Graz and practicing at several firms in Salzburg and Berlin, he returned to his native alpine town to open his own atelier.
When I ask who is his idol in the architecture and design world, Lechner, whose firm is nominated for the Mies van der Rohe Award 2017, replies there is no reason to apotheosize anyone or anything—“But you can regard fellows in your field and their accomplishments with respect and joy.”
The architect is happiest when he is able to be self-aware and live in the present moment. “That’s the honest life—it feels good,” he says.
The surrounding peaks profoundly inspire Lechner as a man and architect: “The mountains mean a tremendous deal to me because they astonish me time and again, demand my respect, and give me a lot of energy,” he says. “They relativize much of everyday life to what is essential.”
The Hochleitner house
Extracting what is essential also drove his design of the Hochleitner house. Completed in 2016, the 105-square-meter (1130-sqare-foot) primary residence is set in a meadow that borders a neighborhood to the north but is largely undeveloped to the south.

“The site is somewhat exposed in the landscape and requires sensibility,” Lechner says. “The architecture refers to the surrounding landscape by referencing local vernacular building tradition—a wood construction with a weathered facade, pitched roof, etc.”

Looking back at the project, the architect is proud of how the house innately adapts to its bucolic setting, and that no secondary structures, such as a carport, obscure the architecture or unnecessarily bring the form into question.
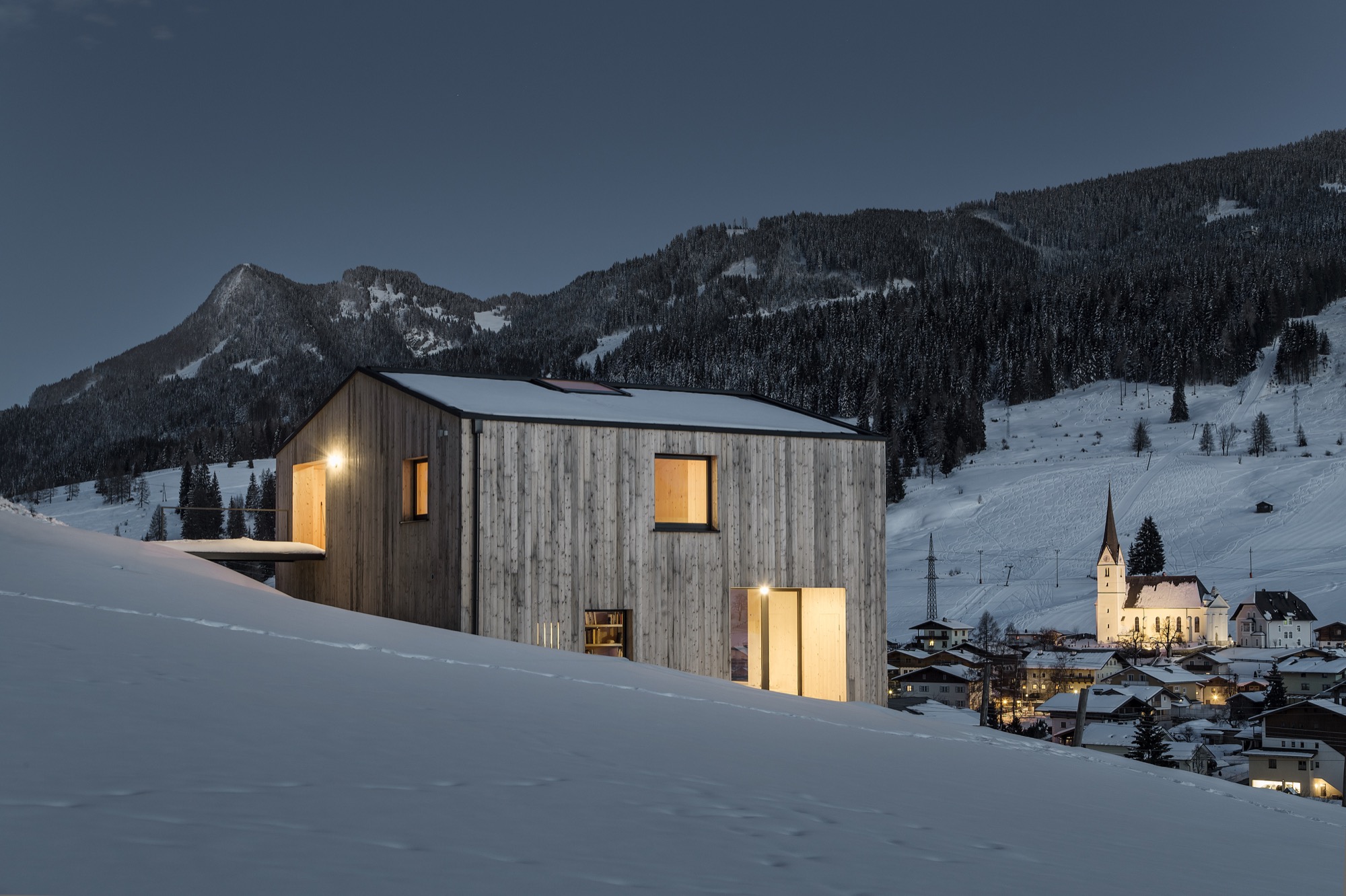
House tour

The primary building material is wood, which was used in the construction and for all surfaces on the inside. “A central stairway and varying floor levels divide a sequences of spaces—rooms that flow into one another,” Lechner describes. “This creates living zones of different qualities and internal and external contexts reduced to the essential in their formulation. All furniture and storage areas are wall elements, and the central focus is reserved for the book collection.”

The project’s biggest challenge, reveals the architect, was “the proverbial tightrope walk between reduction and banality—to continually look at the challenges of construction and functionality in reference to the targeted solution, which was to model the functional architecture of the regions farmsteads.”
"[A] proverbial tightrope walk between reduction and banality."
Lechner mastered the balancing act. The house won him the Best Architects Award 2017.

“Perhaps there is such as thing as an ‘energy’ that brings together certain people for certain tasks,” the architect notes about the design process and close collaboration with the client. “This project represents an approach where architecture is not defined through a creative will but instead through a relevant response to the place and the purpose—a simple wooden house, no more yet no less.” △
“This project represents an approach where architecture is not defined through a creative will but instead through a relevant response to the place and the purpose—a simple wooden house, no more yet no less.”
Context and Contrast in the Alps
An Austrian vacation home’s design references its mountainside setting and expansive views across the valley
The 106-square-meter (1141 square-foot) home’s design is based on a flow of rooms that follows the terrain’s slope and an open floor plan organized on three levels. Covered loggias extend the living levels upslope and downslope, creating interfaces with the alpine surrounding. The black wood structure confidently makes its mark in a heterogenous setting.
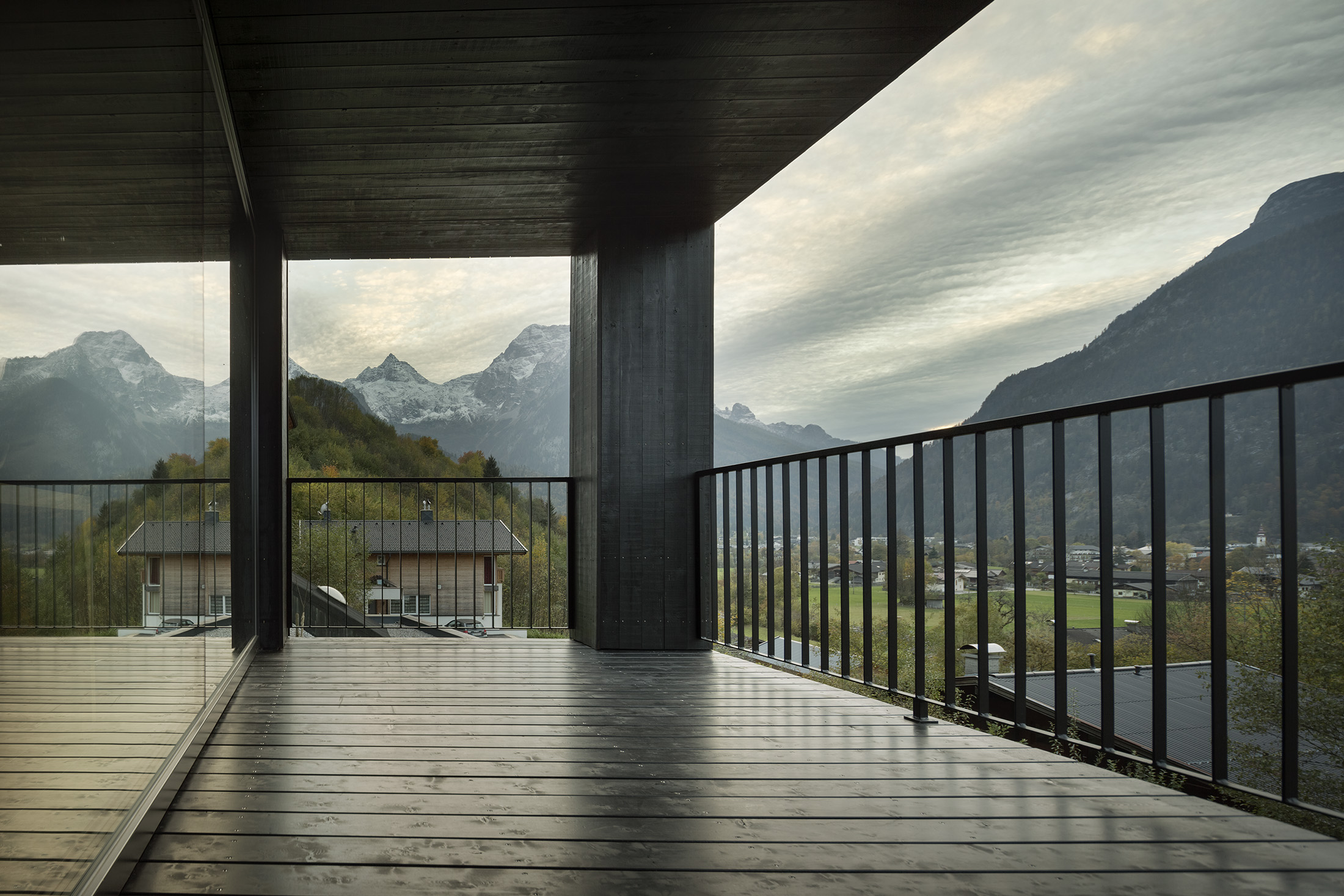
The client’s program for this vacation home near Zell am See in the Austrian state of Salzburg was simple: a great room with integrated kitchen and dining, sleeping quarters with an en-suite bathroom for each bedroom, a guest suite, and a covered outdoor space that offers mountain views from morning until evening. A carport and practical storage spaces were to round out the project.
Design trilogy
The design by architect Thomas Lechner, principal and founder of LP Architektur, is organized in three areas: arrival, function and living. Positioning the house in the context of building on a mountainside with majestic views as “counterpart” was of the essence.
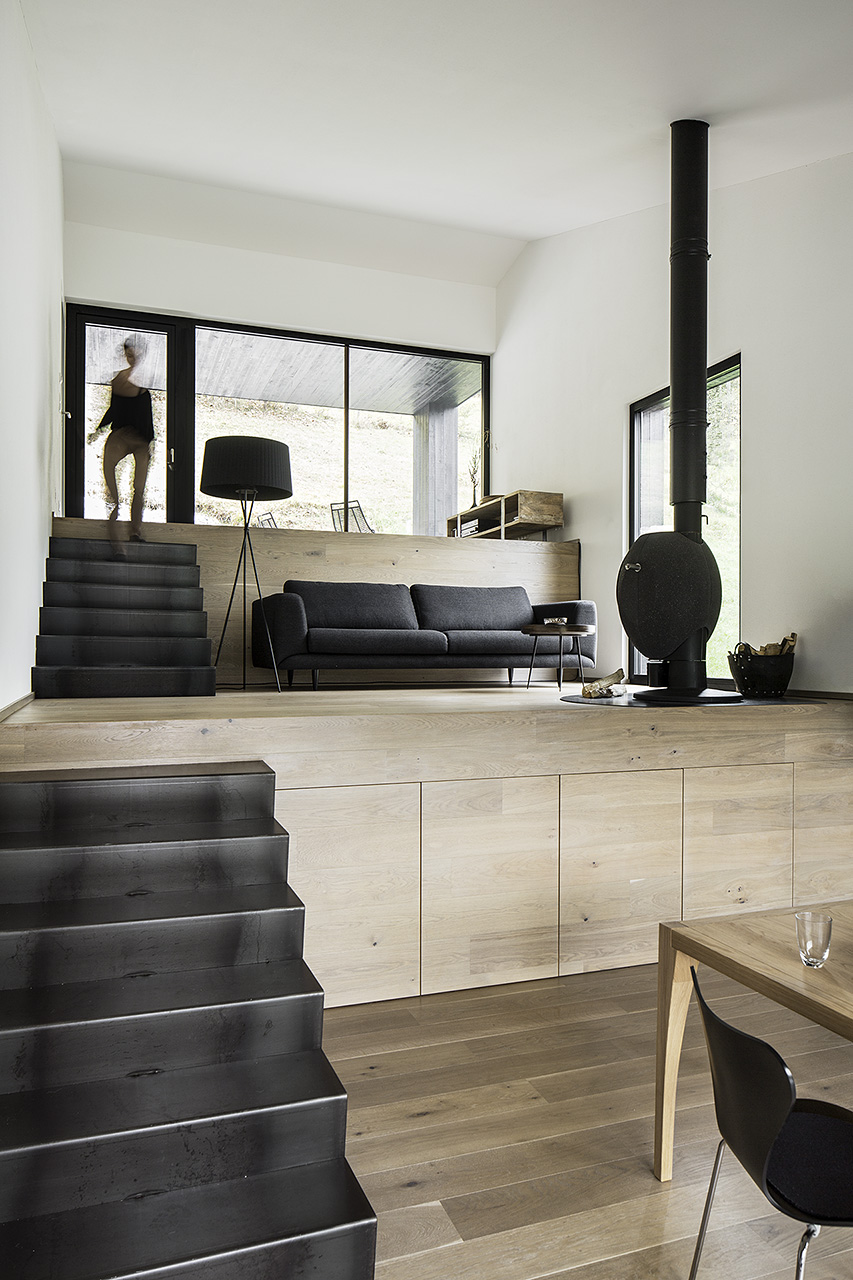
The first area — arrival — is situated directly down by the street, with a carport plus storage room as prelude. Ascending to the vacation domicile, long stairs coil near the top and reorient the visitor toward the valley and the surrounding mountains.
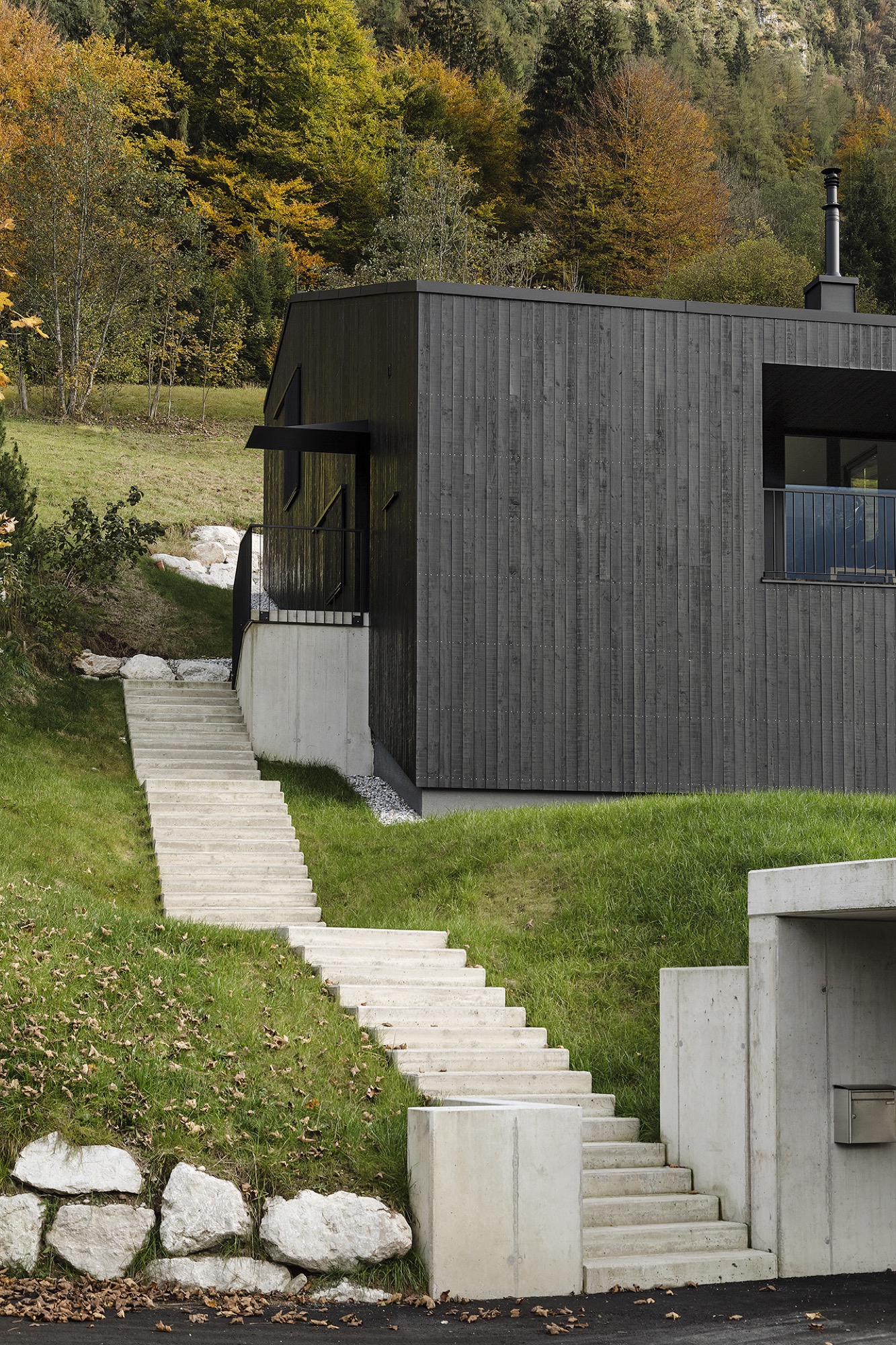
The entrance to the house creates the interface to the second area — function — with functional spaces on one level. One has arrived, may want to hang up his or her coat and perhaps use the powder room.
Passing through the space dedicated to the arrival, the interior opens to the third area, the great room, which is arranged and organized in three levels that follow the slope of the mountainside. Single flights of stairs connect the living levels. Kitchen and dining are in the center, a fireplace area below and a space to read above. The grading creates each area’s back, providing a sense of security. Despite the spaces’ connectedness, each level is differentiated by its distinct formulation. The center area is dominated by the view out the window dominates, with the mountains as theme, like in a painting on the wall. The levels above and below, however, can be interpreted as interfaces to the outside, with covered loggias extended each respective room to the outside and opening it up into nature. The open-sided rooms offer a protected space for being outdoors during its assigned time of day. The level with the fireplace thematizes the relationship to the surrounding mountains and the panoramic views, while the reading level signifies retreating to a confined space in reference to the immediate surroundings.
The main living area leads to the north-east-facing bedrooms, each with its en-suite bathroom, which then also belongs to the house’s function part.
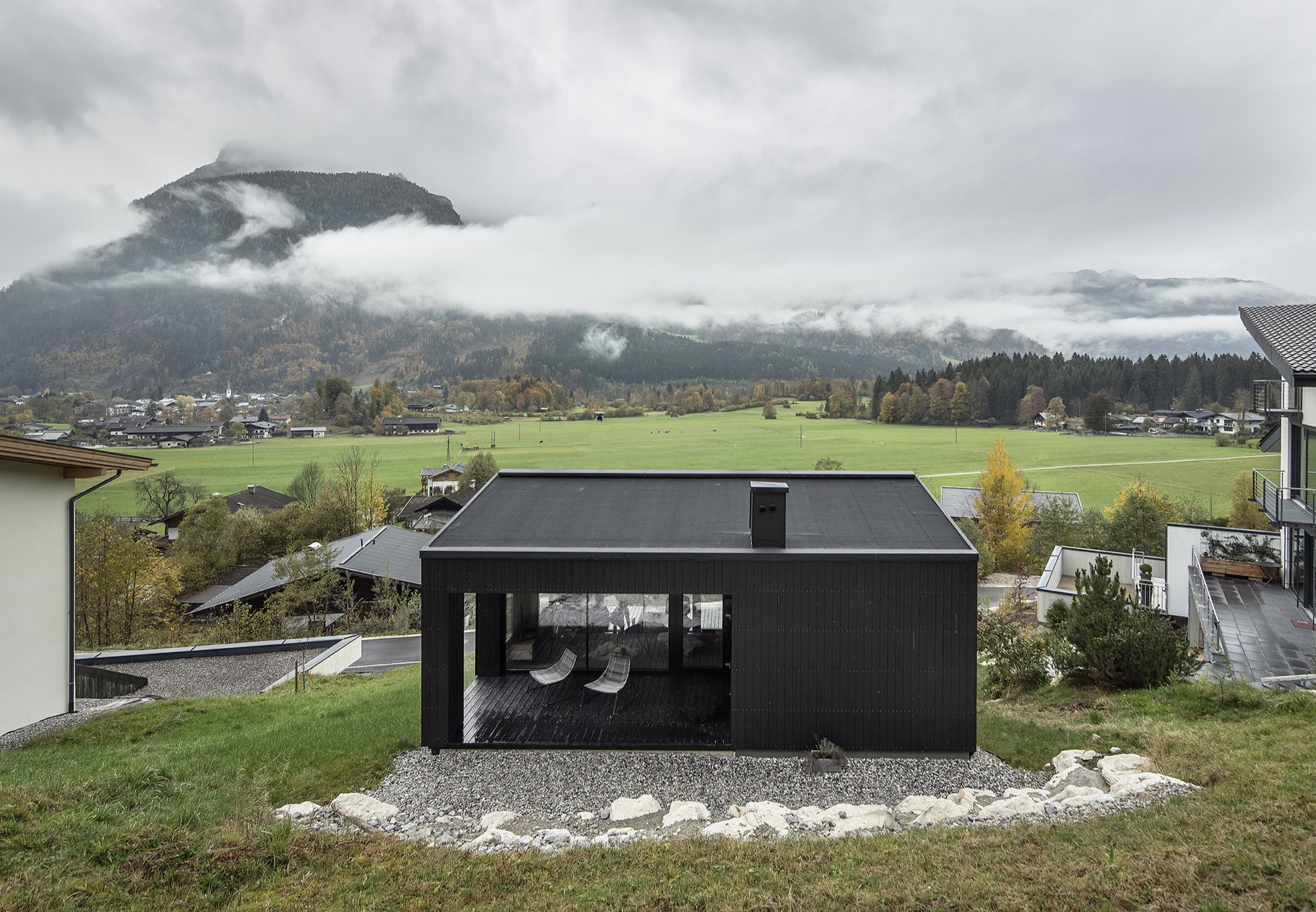
Compress and release
The house’s overall concept comprises a variety of spaces and rooms, each offering distinct individual qualities. Depending on needs and mood, one can retreat, disappear, feel snug. Yet the home also offers opportunity to experience the expanse and freedom of the alpine landscape unfolding outside.
This contrast, the polarity, is also reflected in the choice of materials. Painted black on the exterior, the timber structure confidently claims its space within its surroundings. By contrast, the light, warm interior affords a comfortable environment where one can relax and recharge. △
