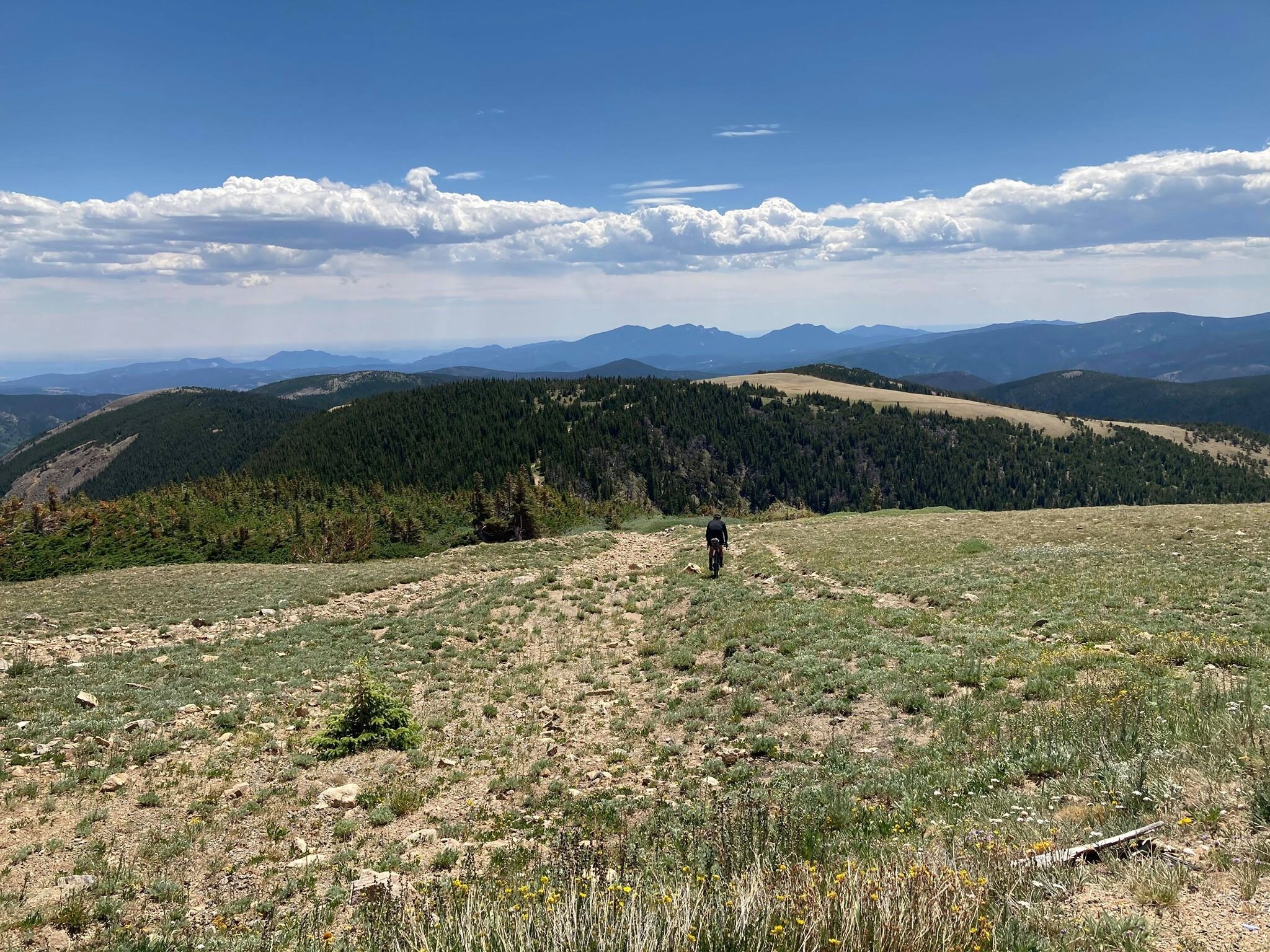
Inspirations
Explore the elevated life in the mountains. This content debuted in 2015 with Alpine Modern’s printed quarterly magazine project.
The Swiss Art of Alpine Luxury
Jonathan Ducrest’s photo essay portrays the luxury hotel 7132 in Vals, Switzerland, with its iconic thermal baths designed by Pritzker Prize-winning Swiss architect Peter Zumthor.
Jonathan Ducrest’s photo essay portrays the luxury hotel 7132 in Vals, Switzerland, with its iconic thermal baths designed by Pritzker Prize-winning Swiss architect Peter Zumthor. The moment we pulled up to the 7132 Hotel (named after the village’s postal code) in one of their chauffeured Mercedes, I thought I was in the latest Bond movie. The sleek redesigned entrance, dark lighting, and thick blue carpeting have this feeling of 1970s heydays, where James would meet one of his assets. The main building contrasts the square, monochrome design of the hotel’s famous thermal baths.
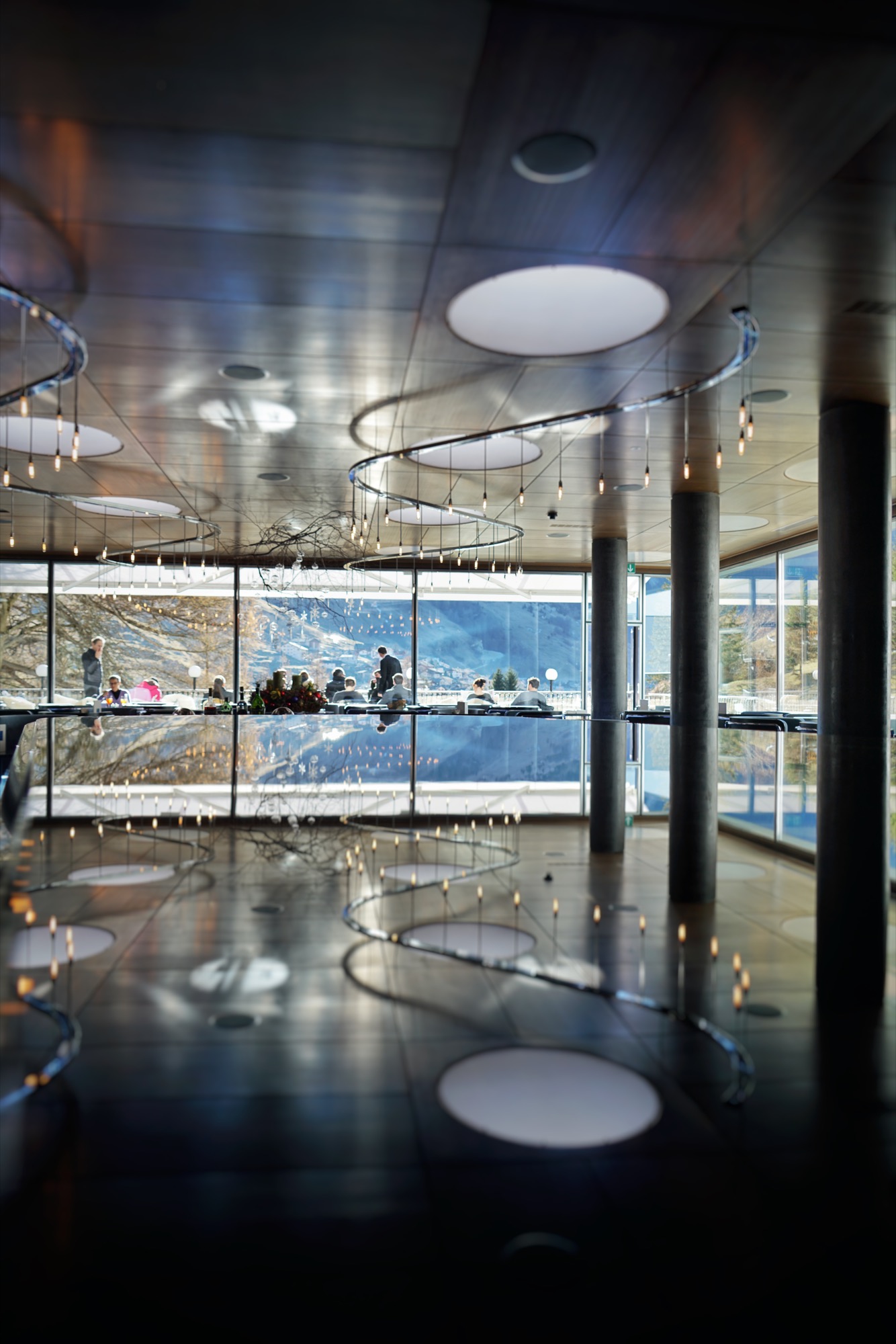
Zumthor’s thermal baths
Nestled at the end of a small valley in the Swiss Canton of the Grisons, the village of Vals became a must-see destination in the late 90s, when the thermal baths designed by Peter Zumthor opened.
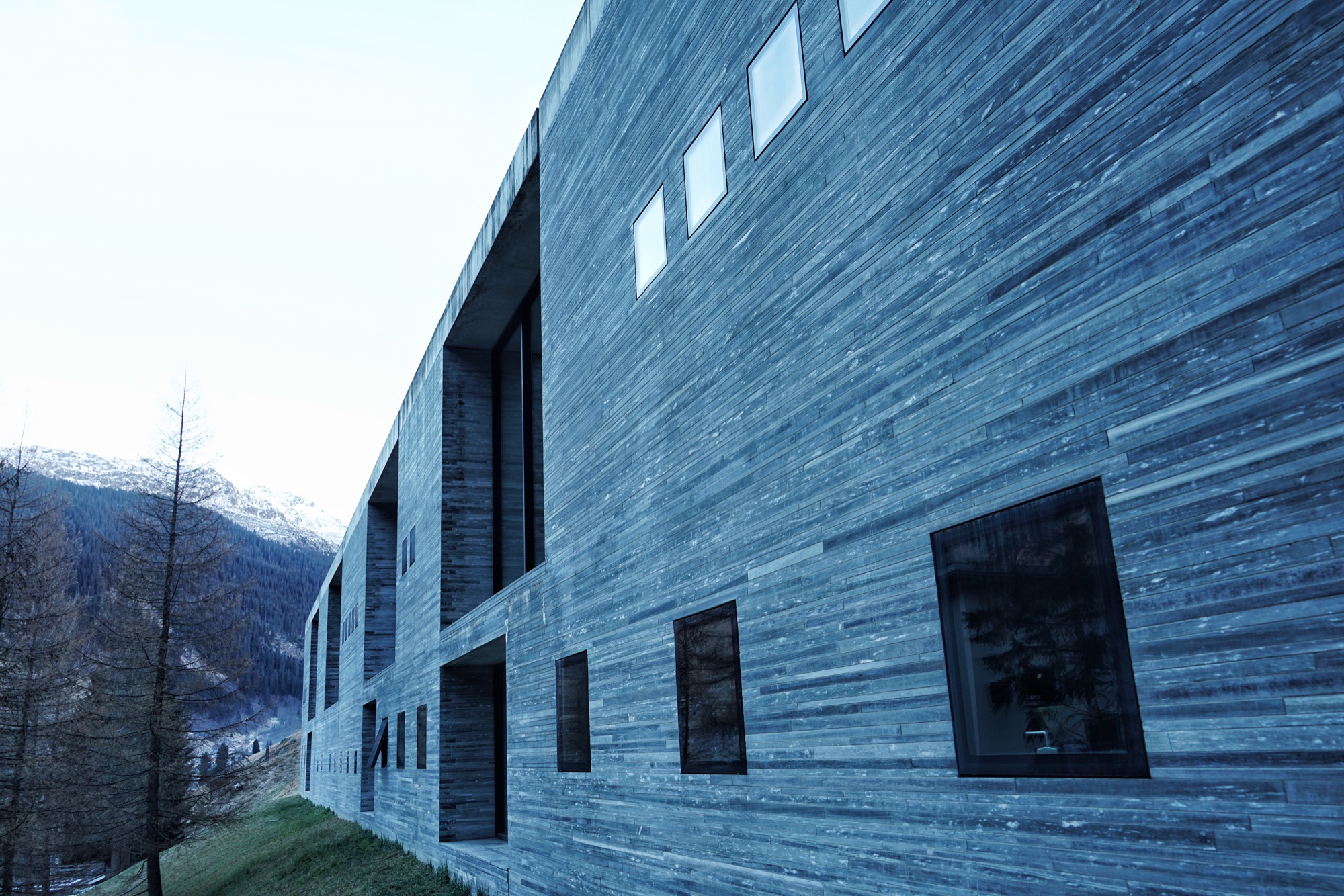
Built using only locally quarried slabs of quartzite, the minimalist spa evokes a cave and gives the impression to pre-date the hotel, which was originally built in the 60s.
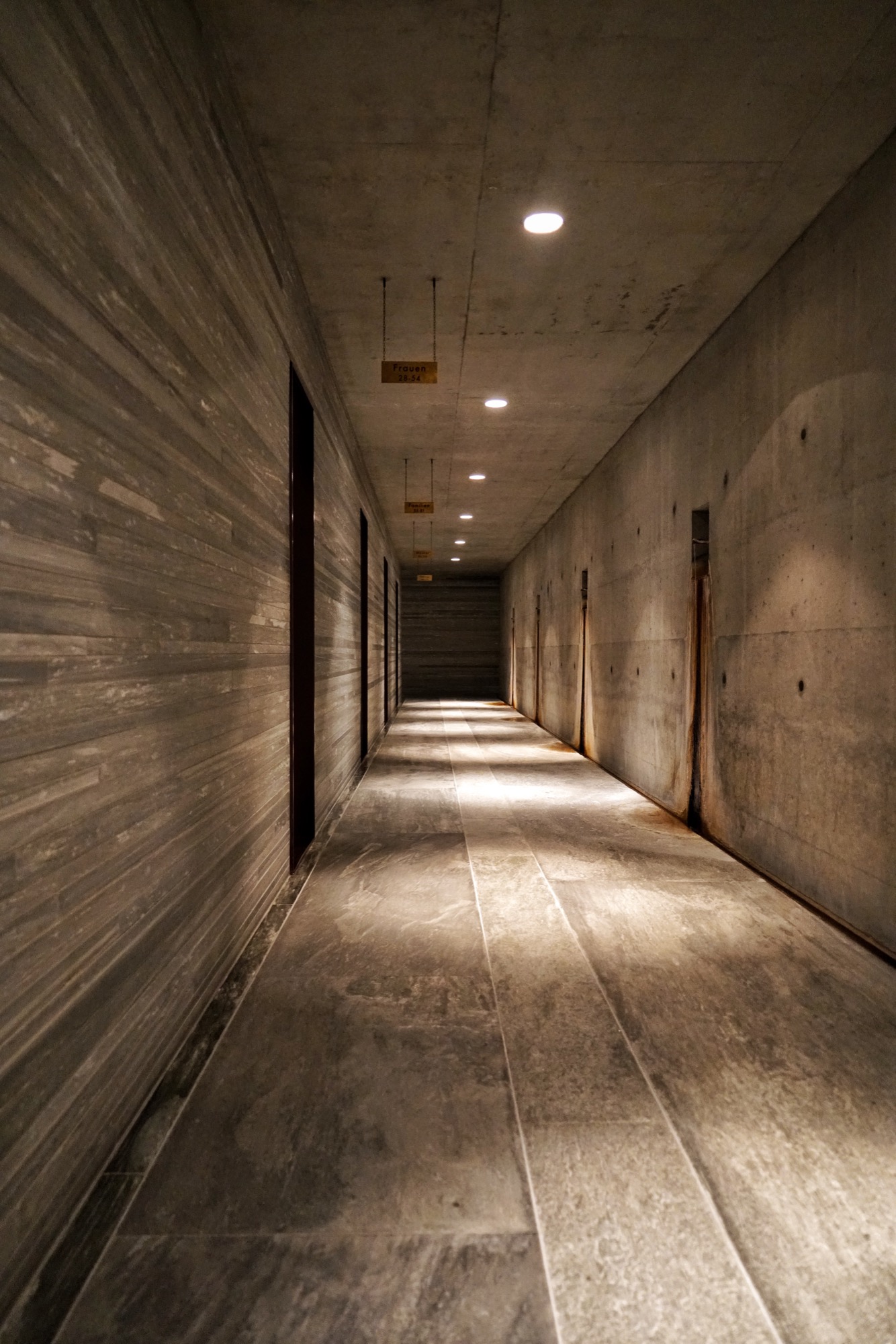
After walking through a dark, tunnel-like hallway and tapping the bracelet I was given at check-in onto the brass turnstile, I reached a larger concrete hall. On one side, thick leather tapestries curtain off the changing rooms with their glossy red lockers. On the other side, rusty pipes coming out of the wall are dripping water from the thermal spring.
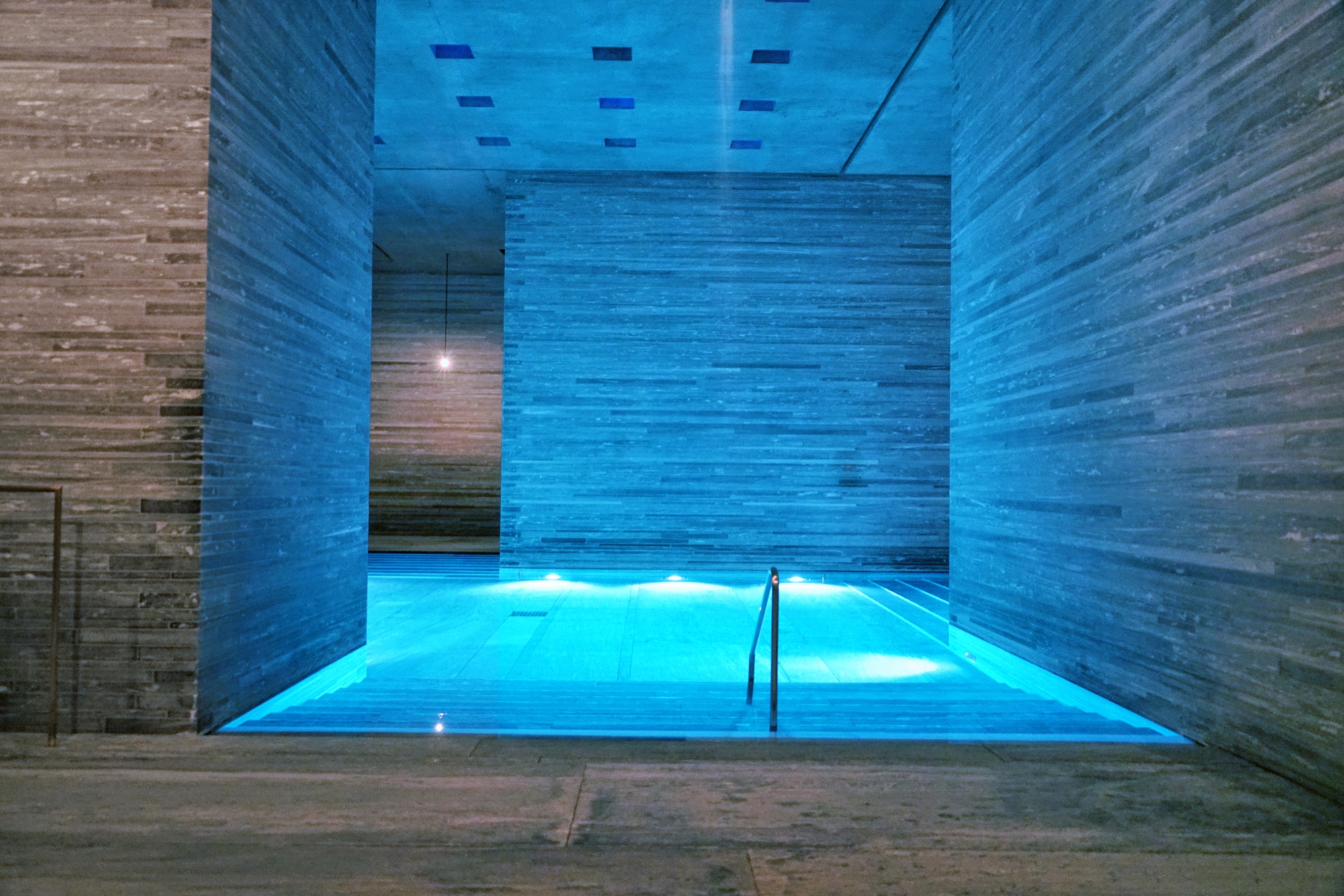
I stepped out on the other side of the changing room to find myself on the upper level, overlooking the main indoor pool in the center of the structure.
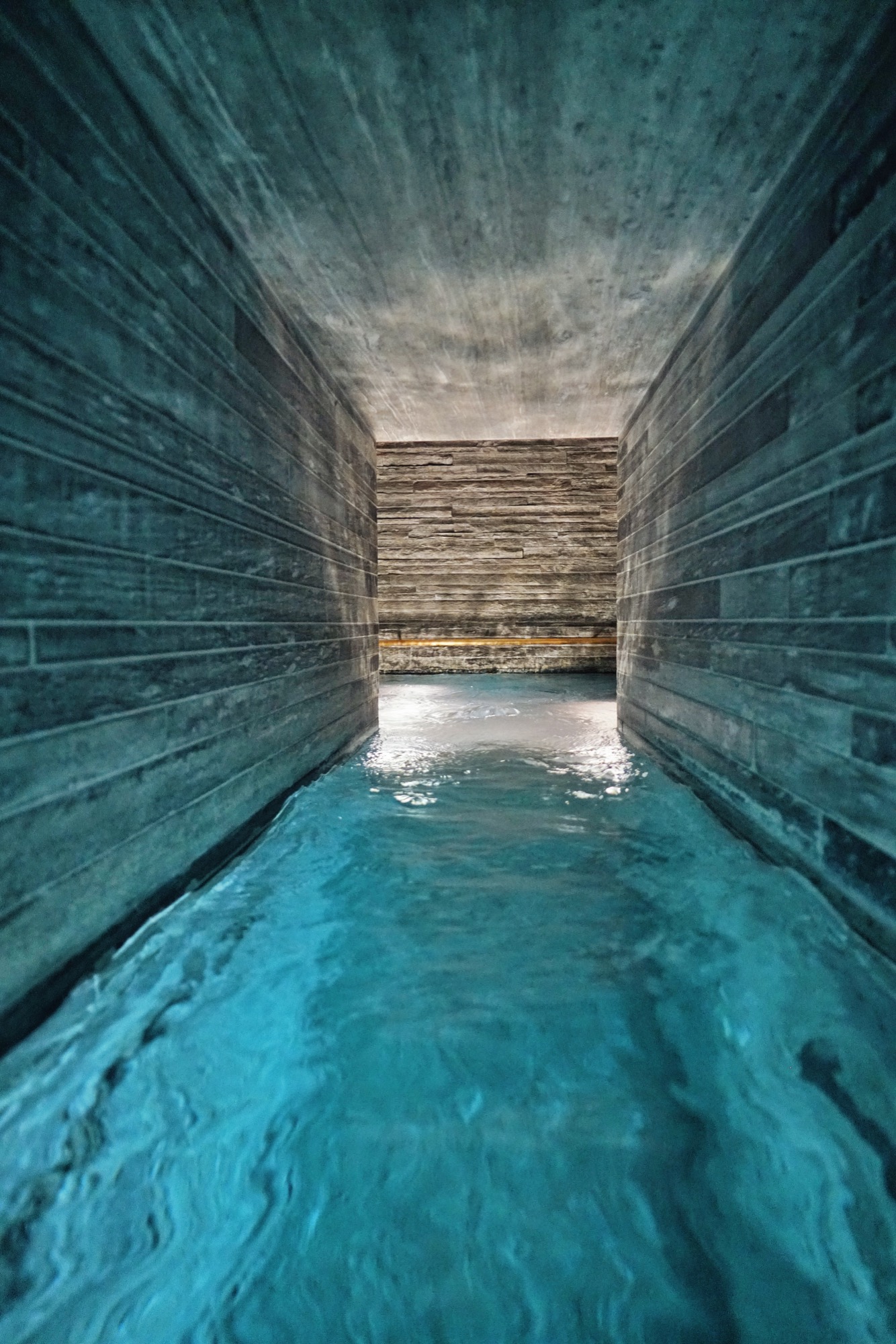
Smaller pools with different water temperatures, including one with floating flower petals, pushed me to explore every corner. An outdoor pool is accessible from the inside. Lounge chairs facing gigantic windows invited me to disconnect from my digital life and stare at the pine trees and the mountain across.
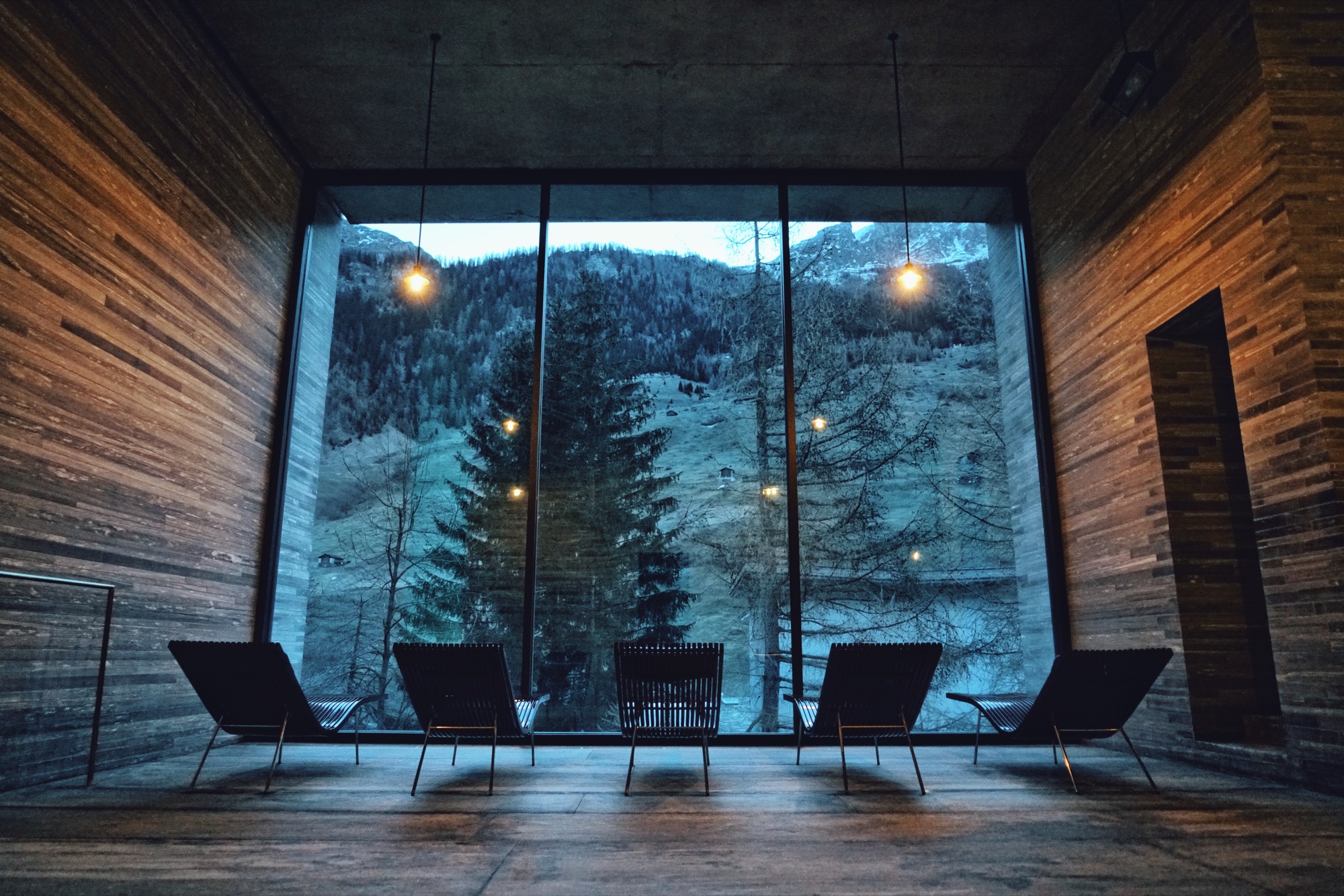
The hotel
Since the village of Vals sold the hotel and spa to a private investor in 2012, many of the rooms have been redesigned, including a dramatic penthouse suite at the top of the main building. One of the luxury hotel’s five structures is called the House of Architects and features rooms designed by Tadao Ando, Kengo Kuma, Thom Mayne and, naturally, the master of Swiss minimalism himself, Peter Zumthor. The room I stayed in was designed by Japanese architect Tadao Ando. Its large Swiss oak panels enveloped me like a cocoon.
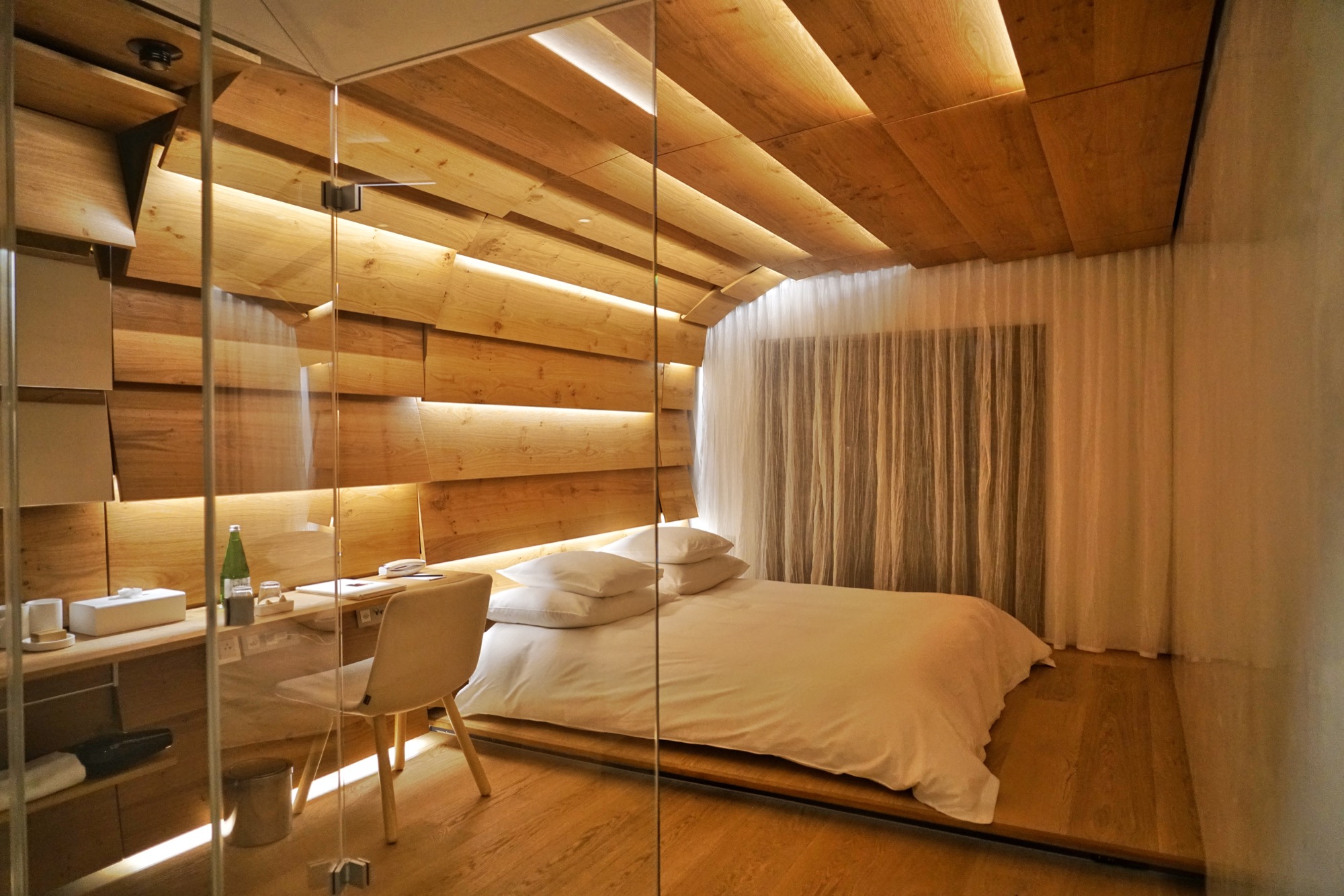
The lobby bar, where you can sip on an Aperol spritz, and the terrace, where you can take your afternoon tea cuddled under a thick sheepskin blanket, act as the hotel’s living room, where it’s easy to socialize with fellow guests.
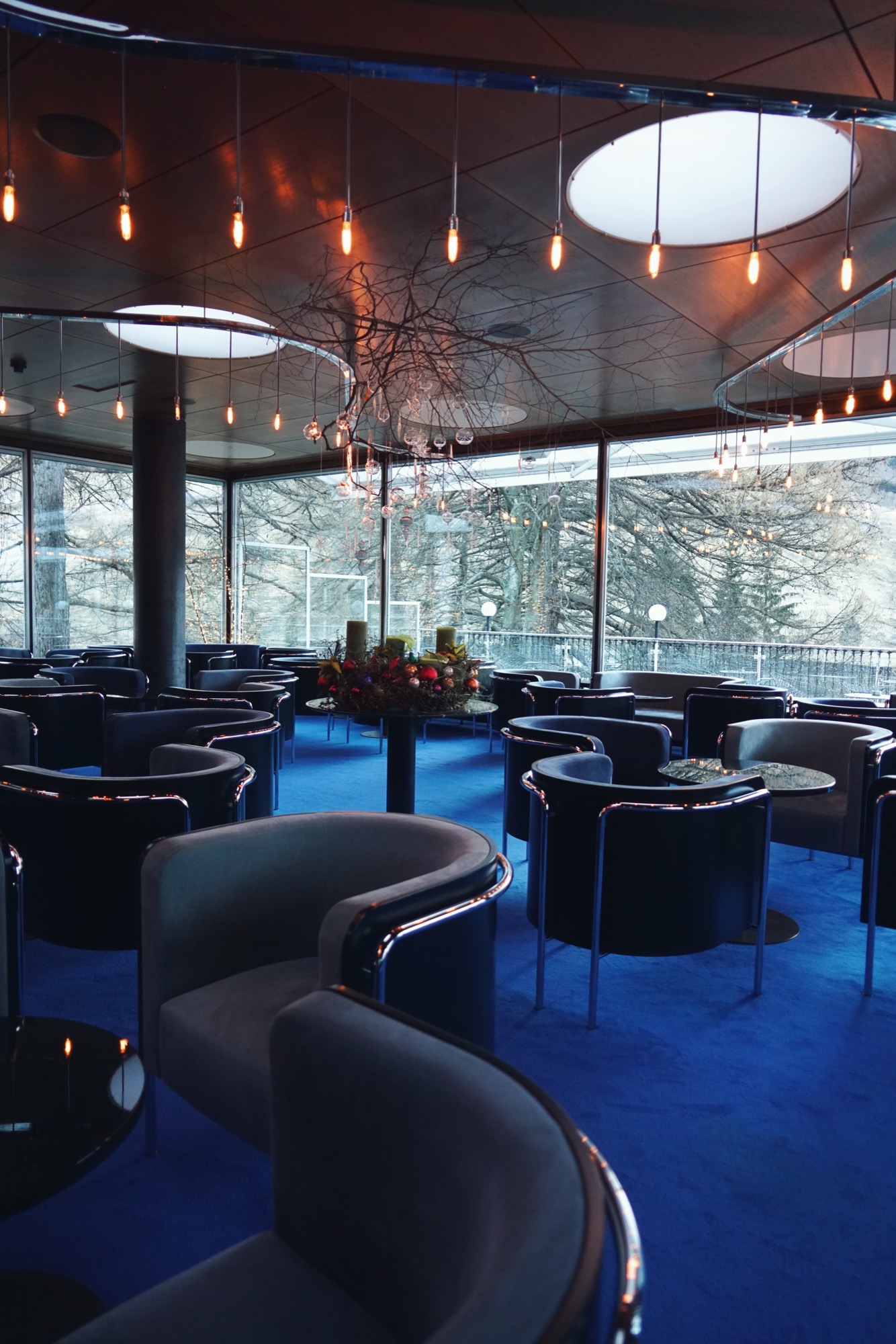
I devoured the regional cheeses and cured meats from the breakfast buffet after my swim in the outside pool under the stars at dawn.
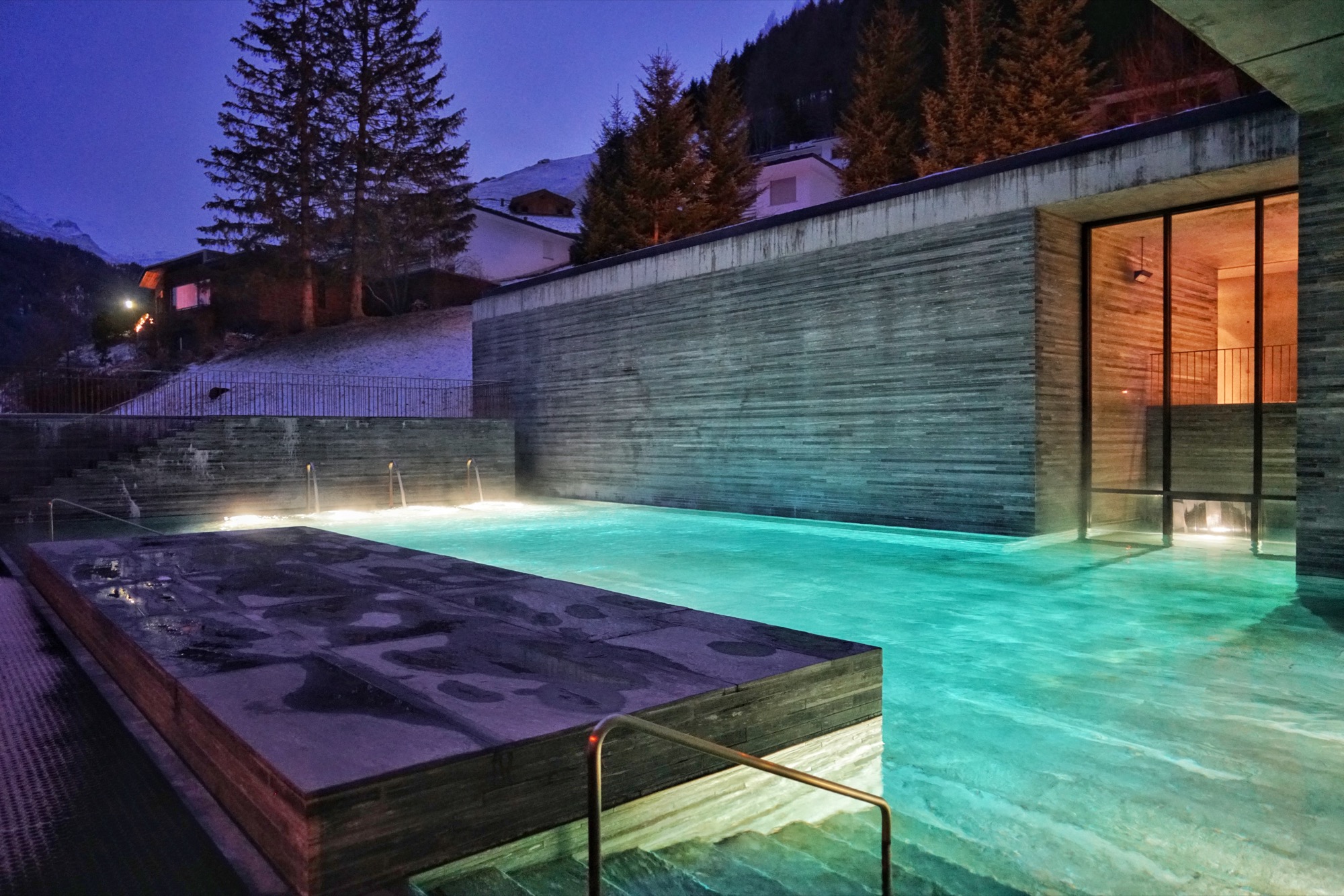
The village is a quick stroll from the hotel. I had the opportunity to visit Vals both in winter and in summer. It’s a completely different experience. Do both, if you can. △
One Hundred Years of Swissness
A renovation of a 1912 chalet so beautiful it spawns an interior design company
In 2012, Virginie Confino, a photo editor, and her science journalist husband Bastien fall in love with a 100-year-old chalet in Val-d’Illiez, near the Portes du Soleil ski resort in the Swiss Alps. Without any prior knowledge in building or renovation, the couple abolishes their resolution not to entrap themselves in any kind of serious remodeling project and deconstructs the faded chalet. The result was so beautiful, it propelled Virginie into the new adventure of launching her own interior design business, Gris Souris.

The story in her own words...
We were looking for a holiday home for our family of four. We visited some chalets, but none of them felt right for us. Until we found this one. We fell in love with the balcony at first sight; its whimsical railing looks like lace.

Inside, the chalet was old and untouched since the 1960s. The walls lacked any sort of insulation, the house had no heat and a ladder in the living room was the only way to reach the upstairs, no stairs.

Intention out the window
Right away, we had a vision for how we would transform this chalet. Although, when we first began searching for a property, we had no intention to throw ourselves head-first into a renovation project. Our limited budget meant that we had to do almost all of the work ourselves. What’s more, neither of us had any experience even close to remodeling or construction — me a freelance photo editor for the press and my husband a science journalist. But Bastien has always believed, “Anything is possible.” And we did it!
My husband learned a lot from books, the Internet and YouTube videos, and I joined him at the chalet two days a week for a year and a half. We required professional help with the masonry in the entrance, because the rain was coming in, with the terrace outside, and with the heating and plumbing.
We virtually gutted the inside of the house. We just wanted to keep some of the old elements, such as the old wood floors, stairs and doors. Once we finished insulating the house from the bottom to the roof, we put the old wood back on the walls. We used a lot of wood on the inside, old wood, and slate for the bathroom floors.


1912 on the outside, Swiss modern on the inside
The chalet is a mix of old and modern. Because we have a big entrance, I wanted to do something special there. We chose a transparent door that gives view to the log wall, which is a decoy we created by cutting about 4000 logs of wood into five-centimeter pieces, 15 centimeters at the top. We dried the logs and fixed them together. The wall alone took ten days of work.

We remodeled the kitchen simply by changing the cabinet doors and painting the walls. Almost all of the furniture is from IKEA. We didn’t want to furnish the chalet with special pieces because we are renting it out when we are not using it.
Bastien built the dining room table himself, because we couldn’t find one that was three meters long and not too expensive. We painted the table top with chalkboard paint so we can write on it when we play games.
The dining chairs are old Tolix chairs that sat outside for a long time, which gave them the perfect rust-like patina for the chalet. Two Butterfly chairs and Tolomeo Artemide lights on the walls, not much else. We incorporated old sleds we found in the cellar into the decor.

Outside, we have a nice terrace with amazing mountain views of the Dents du Midi. We enjoy looking at this mountain range while we take a Swedish bath outside, even when it’s snowing.
Gris Souris
Chalet Le 1912 became my “business card.” Once the renovation was finished, friends started asking me for interior design advice and even wanted me to renovate their chalet. Soon, my new adventure began, and I created Gris Souris, my interior design company in Lausanne. △
Photos by Myriam Ramel Baechler / Lumière du jour
