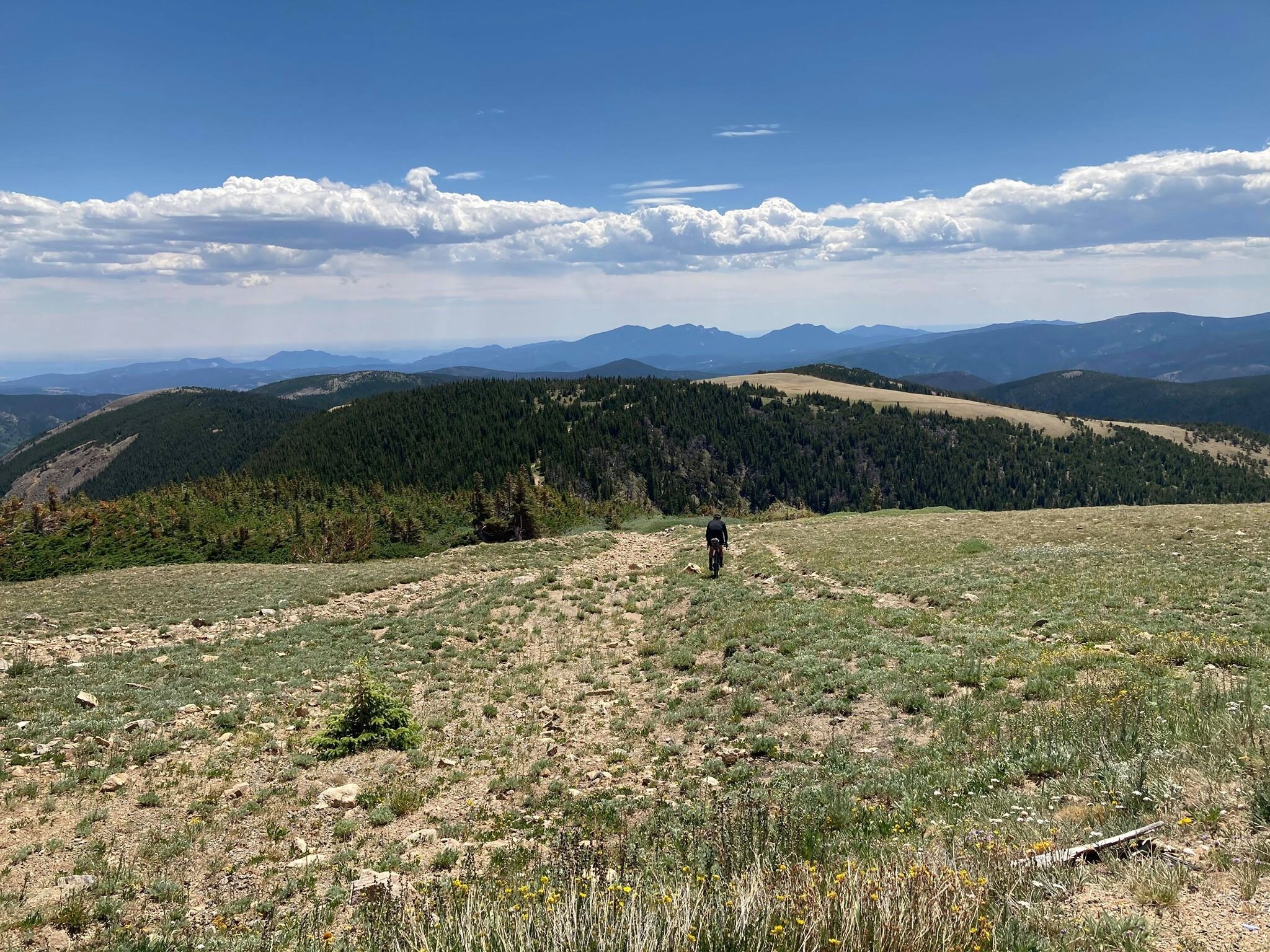
Inspirations
Explore the elevated life in the mountains. This content debuted in 2015 with Alpine Modern’s printed quarterly magazine project.
Minimalist Metamorphosis: Cowshed turns cultural center
A local hotelier turns his family's old barn into a beautiful center of cultural life — the Allmeinde — in Lech, Austria
Most people must choose to live amongst urban intellect or natural beauty. Gerold Schneider and Katia Polletin, founders of Allmeinde Commongrounds cultural center, are proof that you can be surrounded by both.

Schneider grew up in the tiny Austrian mountain village of Lech, also known as the cradle of Alpine skiing. His parents owned and operated Almhof, one of the ski town’s top five-star hotels, and his childhood revolved around skiing and helping with the family business. Like many small town kids, Schneider fled the mountains for the city and moved to Vienna to study art, architecture, and philosophy. “A lot of people from rural areas move to cities and get a taste of art, music, design, food, and they never return,” he says. But the sudden death of his father and illness of his older brother drew Schneider—and his architect-wife Polletin—back home to help his mother, Hannelore, run the family hotel.
“A lot of people from rural areas move to cities and get a taste of art, music, design, food, and they never return.”
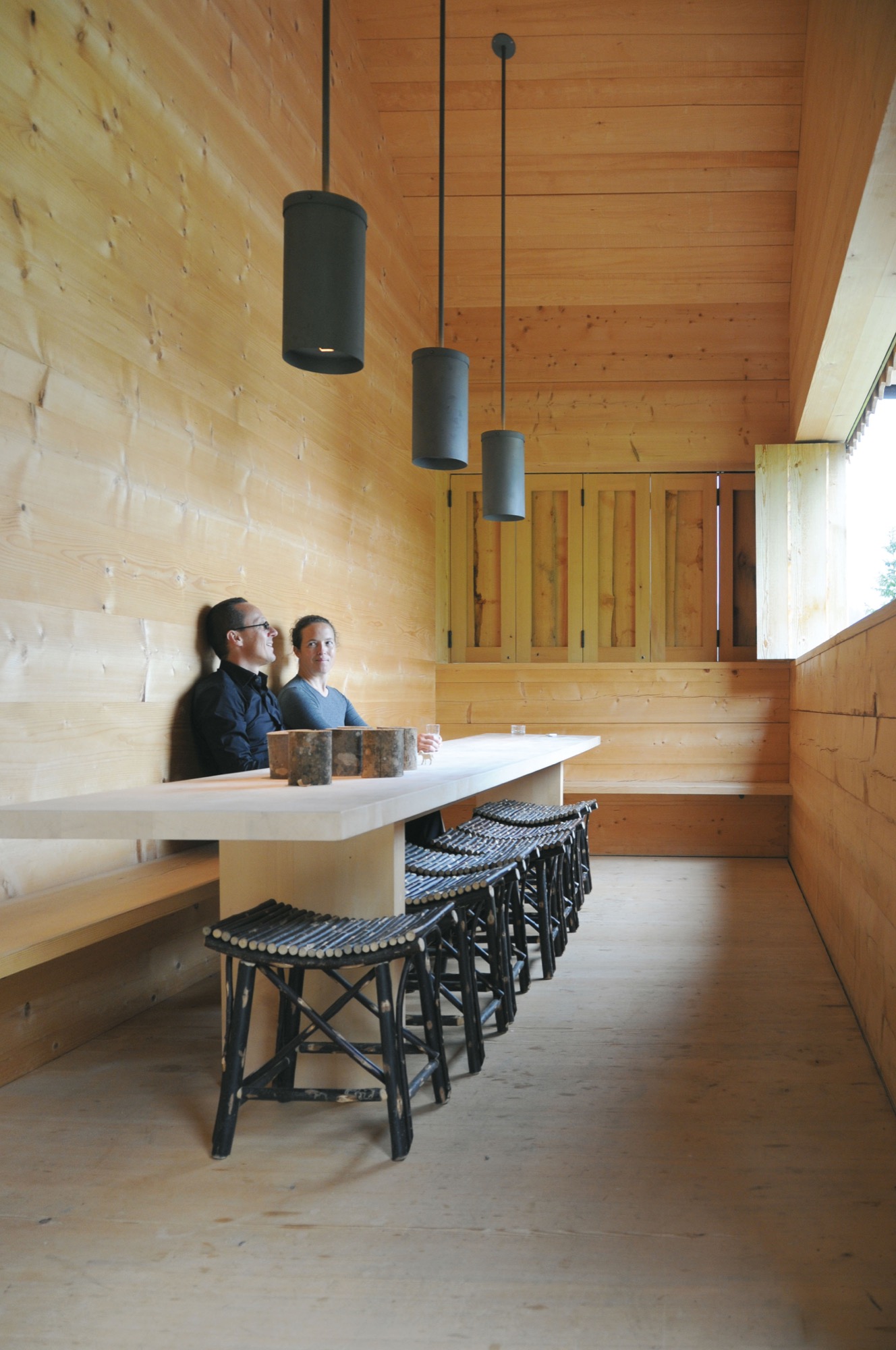
Old cowshed turns splendid cultural center
While Schneider never intended on becoming a hotelier, he did toy with the idea of one day doing something with the arts in Lech. As he and Polletin set about respectfully updating the hotel they also set their sights on a rustic, family-owned barn just up the road from the Almhof. The cosmopolitan couple’s plans to convert the old cowshed into a cultural center for exhibitions and artists in residence were met with small-town mentality suspicion. “There are many things I love about Lech, but locals have an aversion to change,” says Schneider. “They are stuck in the past.” Each winter, Lech attracts an international, discreet (compared to Courchevel or Aspen) jet set crowd that Schneider believed would welcome a dose of culture to complement the powder-dusted slopes and après-ski cocktails.
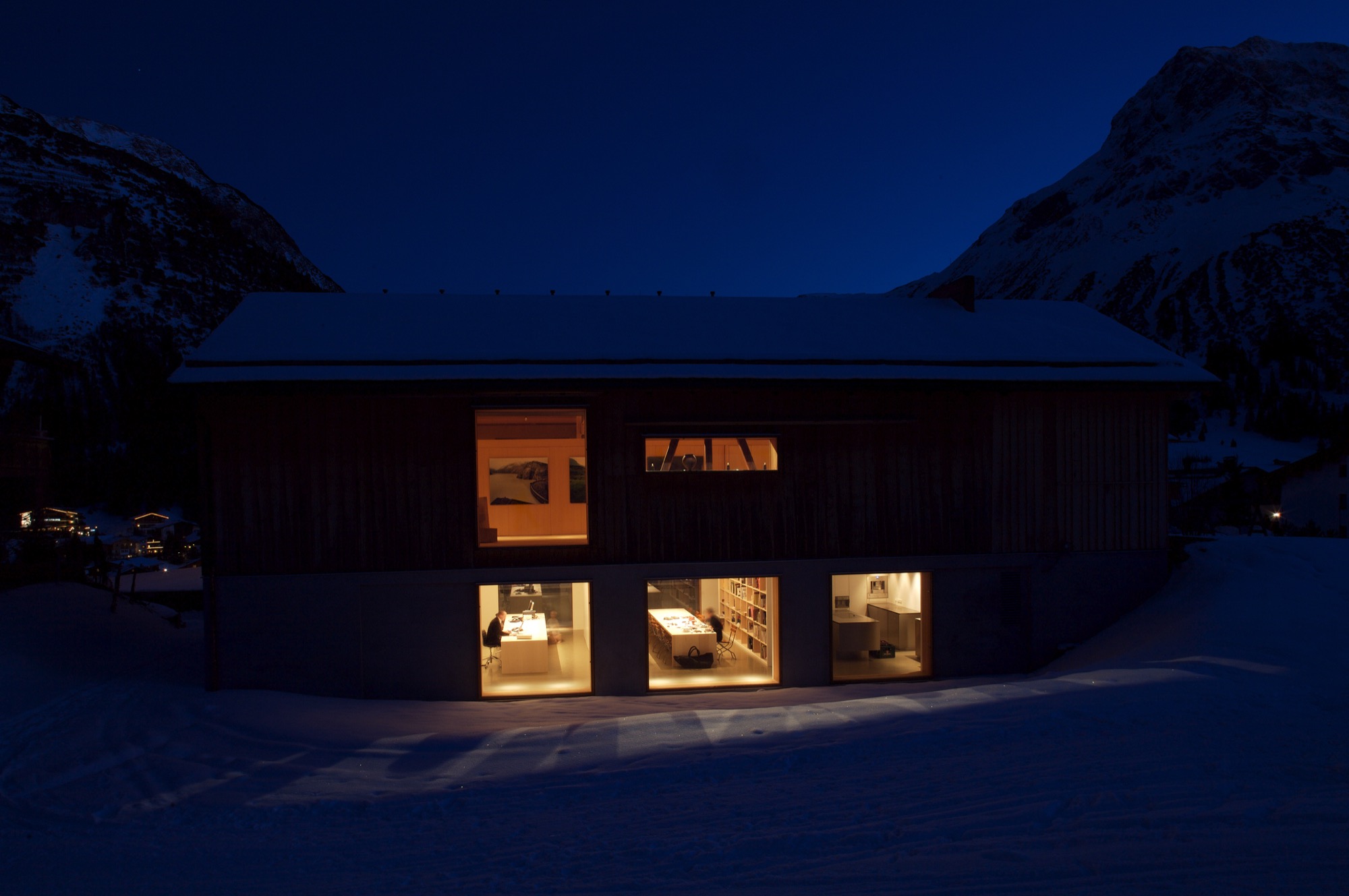
The barn—functional, minimalist Alpine design
In 2000, Schneider and Polletin began transforming the two-story barn into the Allmeinde, an Austrian word that means a public, open pasture. Sensitive to the ski town’s postcard perfect landscape, the pine wood exterior of the Allmeinde is nearly indistinguishable from any other neighboring weathered barn. The only difference is the sliding barn doors have been turned into an enormous window that rolls open to views of the Schlegelkopf mountain ski runs. The interiors, however, are an ingenious example of minimalist Alpine design and functional, fluid living space. On the second floor, the original vaulted beams frame a 1,500-square-foot (ca. 140-square-meter) space divided by a birch cabinet unit. At first glance, it looks like a stark gallery space, sparsely decorated with a few rough-hewn wood chairs and framed alpine-inspired photographs. But, the cabinet unit is like a perfectly packaged gift that neatly unfolds like origami to reveal a studio apartment living space complete with a kitchen, bathroom, shelving, desk area, and Murphy bed.

The atelier-inspired downstairs space holds a private library curated with nearly 2,000 books on music, philosophy, travel, and art. There’s also an office and screening room as well as a kitchen and bedroom, which are used by the family in the summer and visiting artists in the winter. The Allmeinde hosts one exhibition per winter season—all free to the public. Past exhibitions have included British sculptor Antony Gormley, American artist James Turrell, and most recently Italian photographer Walter Niedermayer, whose images brilliantly dissect the landscape of alpine tourism.
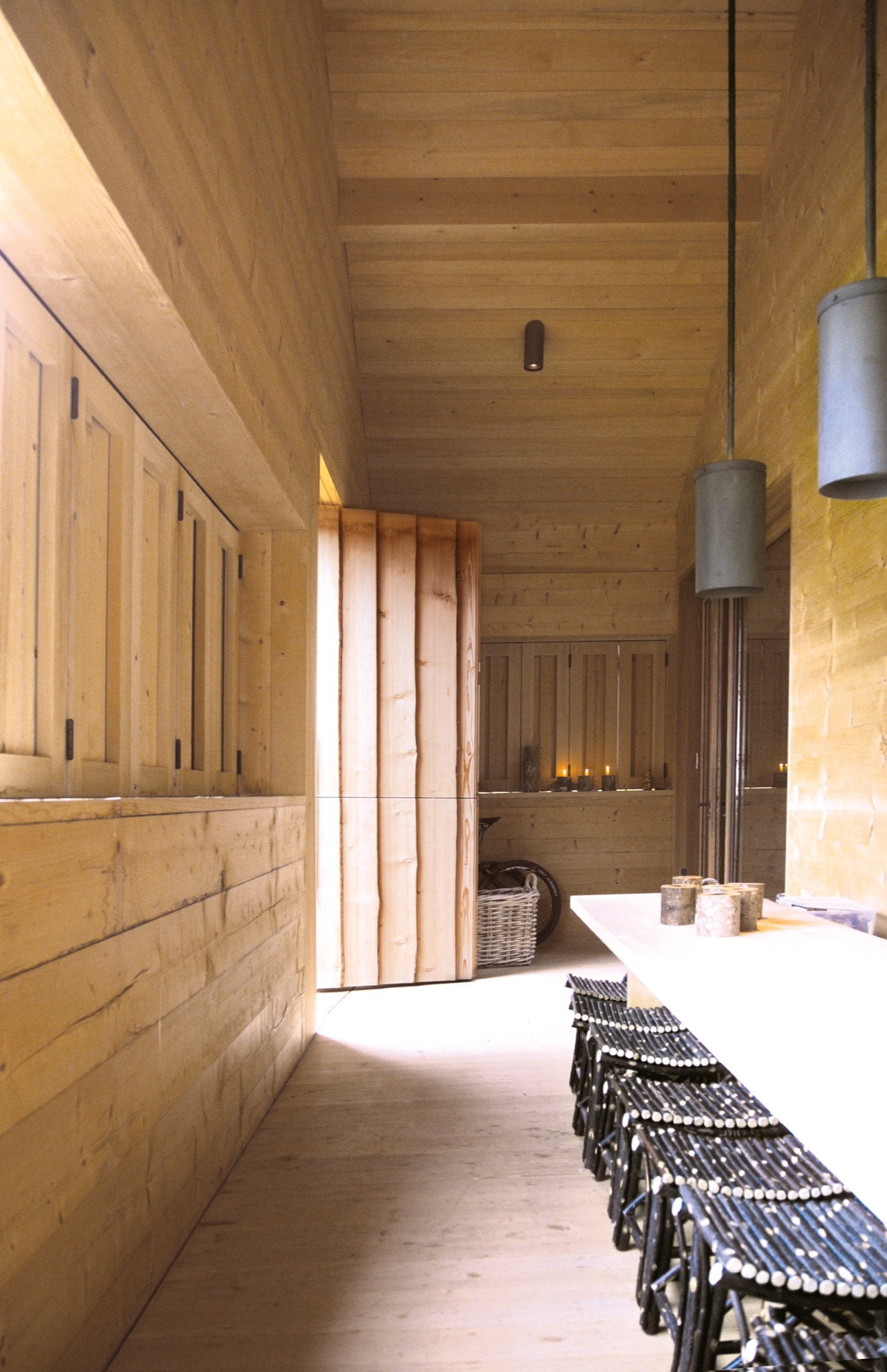
An evolution of tradition
While some locals have viewed the Allmeinde as a threat to tradition, Schneider and Polletin see it as an evolution of tradition, bringing a fresh, international aesthetic to local materials and craft. “Just because you live in the mountains, does not mean you have to be cut off from the world,” says Polletin. “The Allmeinde is part of our identity in Lech. It’s important for us to have this outlet. It’s a celebration of the space we live in—manmade and natural.” △
“Just because you live in the mountains, does not mean you have to be cut off from the world.”
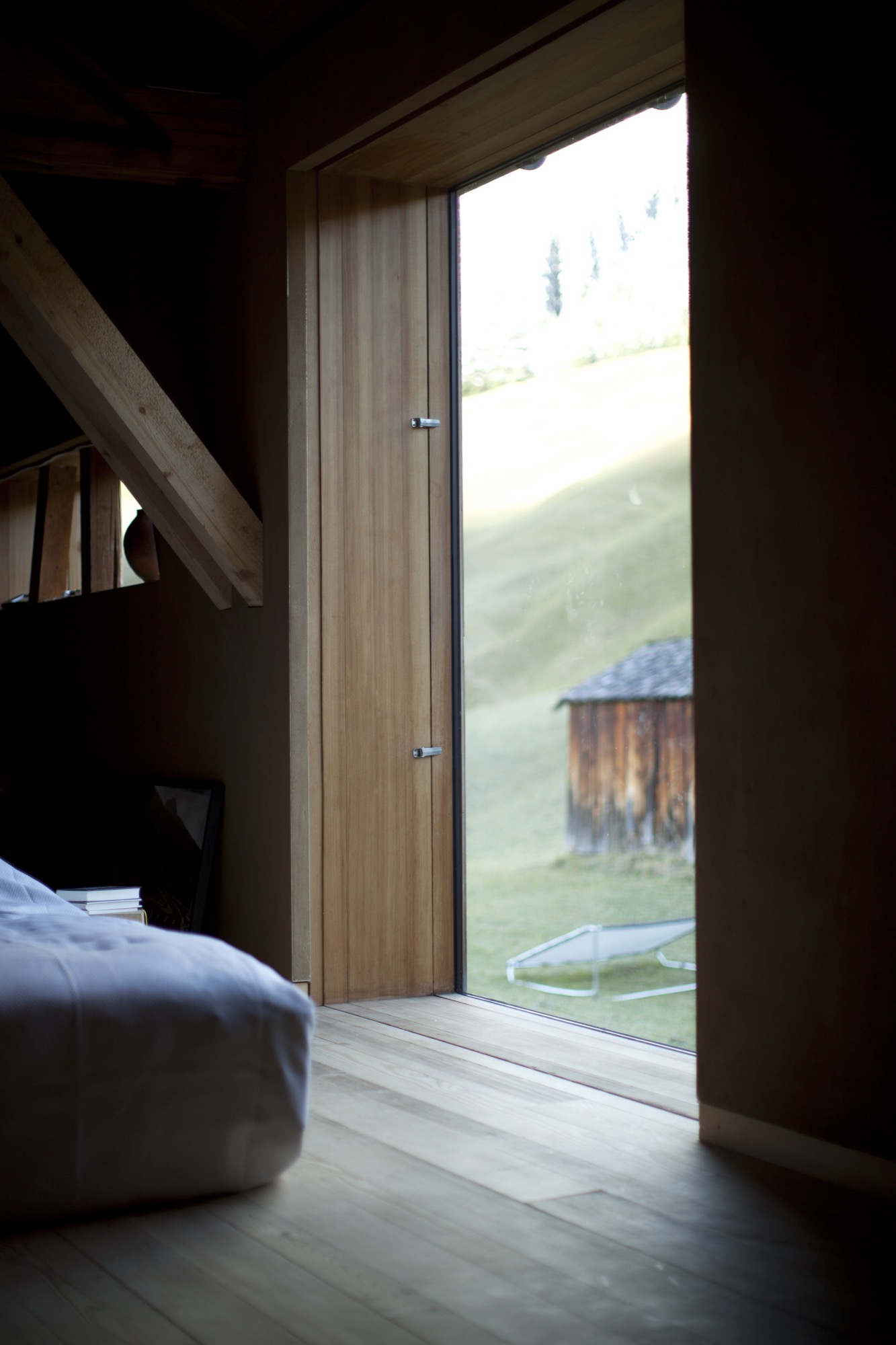
Alps // 40
An unfiltered, low-speed journey across Swiss peaks in words and images by Boulder photographer Jamie Kripke
Slowing down gives us more time to look. Having more time to look changes how we see. I wanted to slow down.
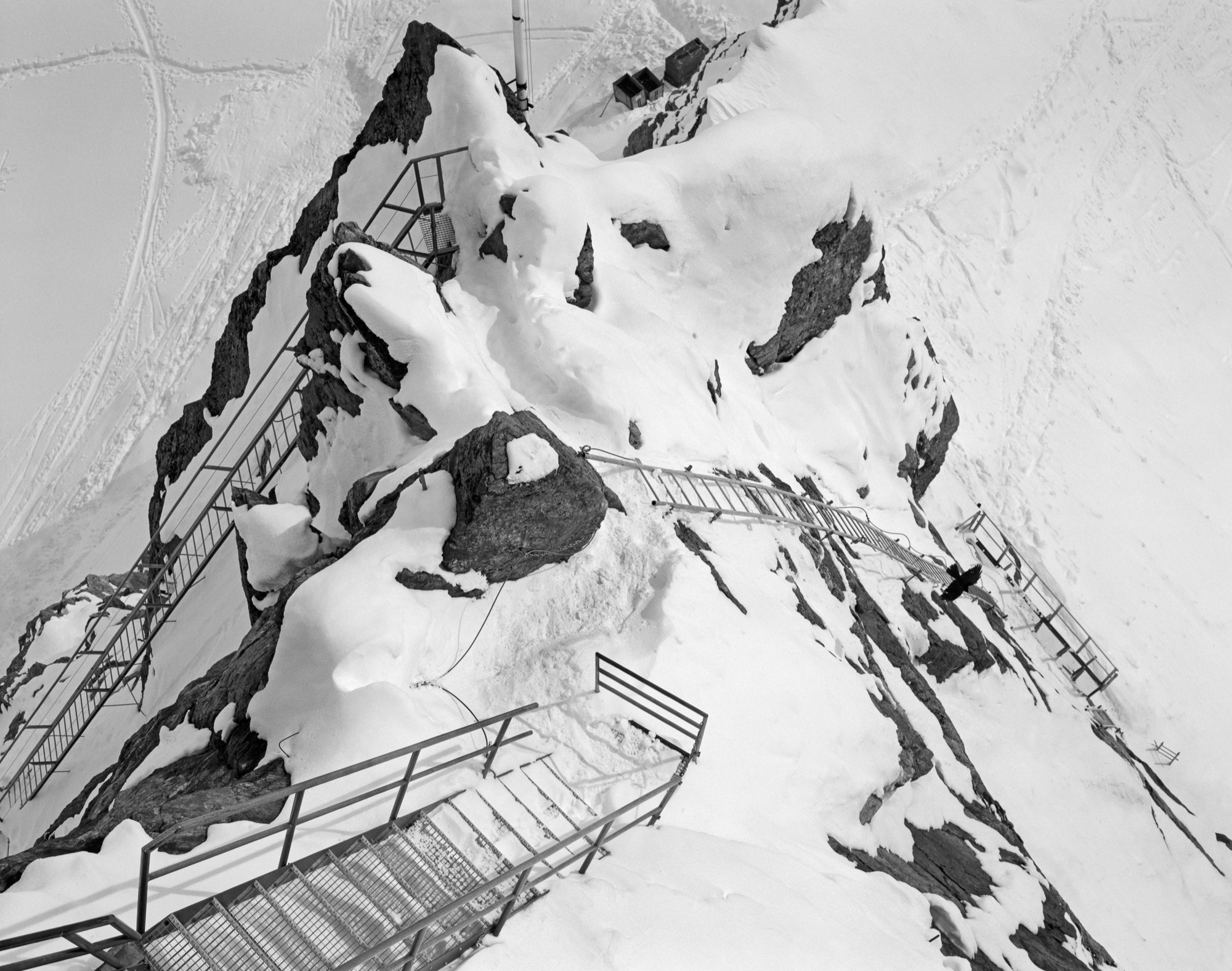
Using alpine touring skis, a small backpack, a folding medium-format camera, and twelve rolls of black-and-white film with ten exposures per roll, I set out to traverse and photograph a high route across the Alps. Each piece of equipment for this trip was chosen for its simplicity as well as its limitations—and for the extra time, attention, and patience it requires.
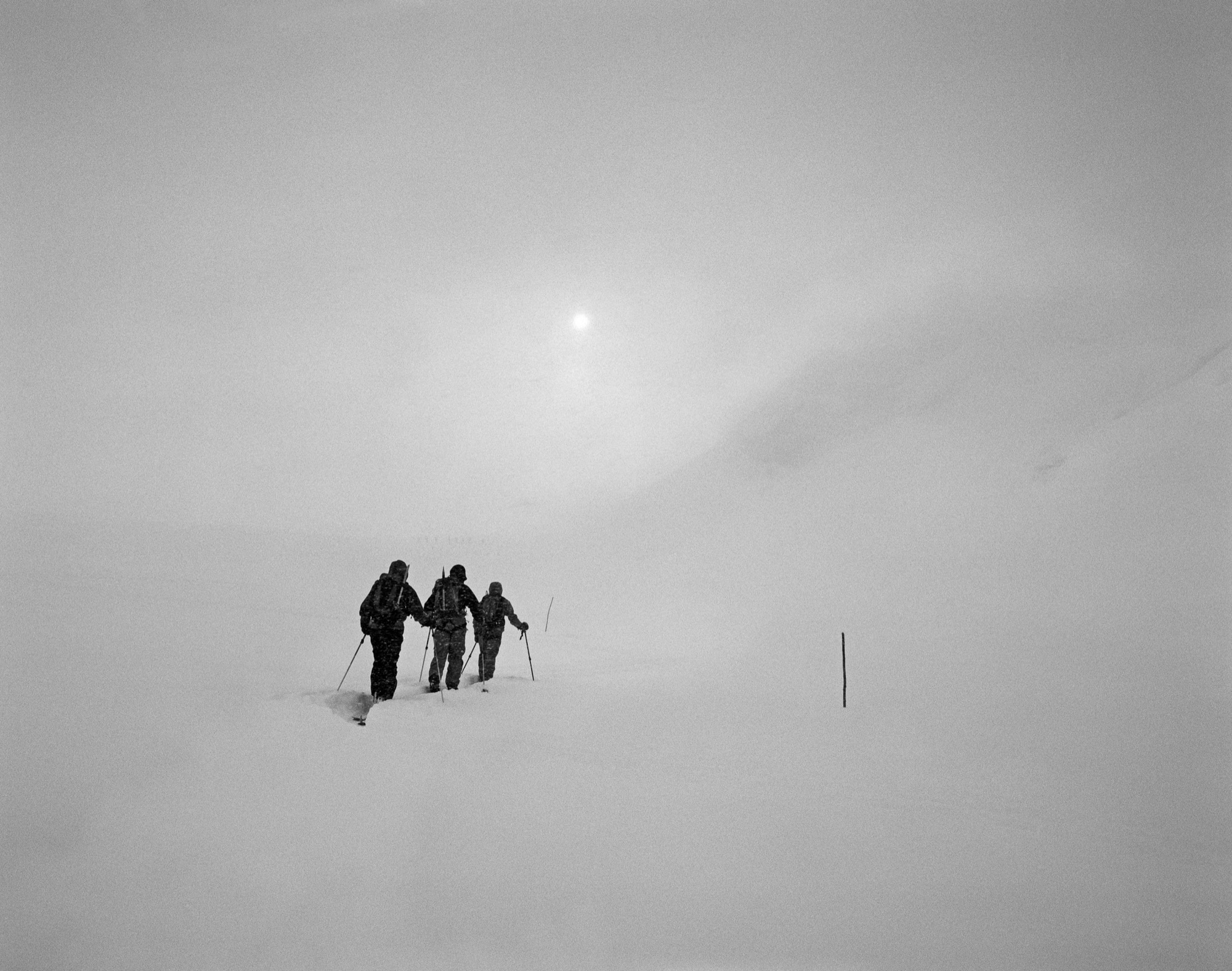
Traveling up and over mountains by skis has a way of shifting time away from something that is measured in minutes, hours, and days. Ascending one step at a time through untracked snow, the units become ski lengths, pole plants, breaths, sips of water, bites of food, daydreams, changes in weather or light.

The physical limitations of low-speed film in a mechanical camera call for a heightened attention to composition, exposure, and technique. Every frame becomes its own unique experience—one that builds gradually with each precise movement of the camera, each small adjustment for focus, aperture, or shutter speed.
"Every frame becomes its own unique experience."
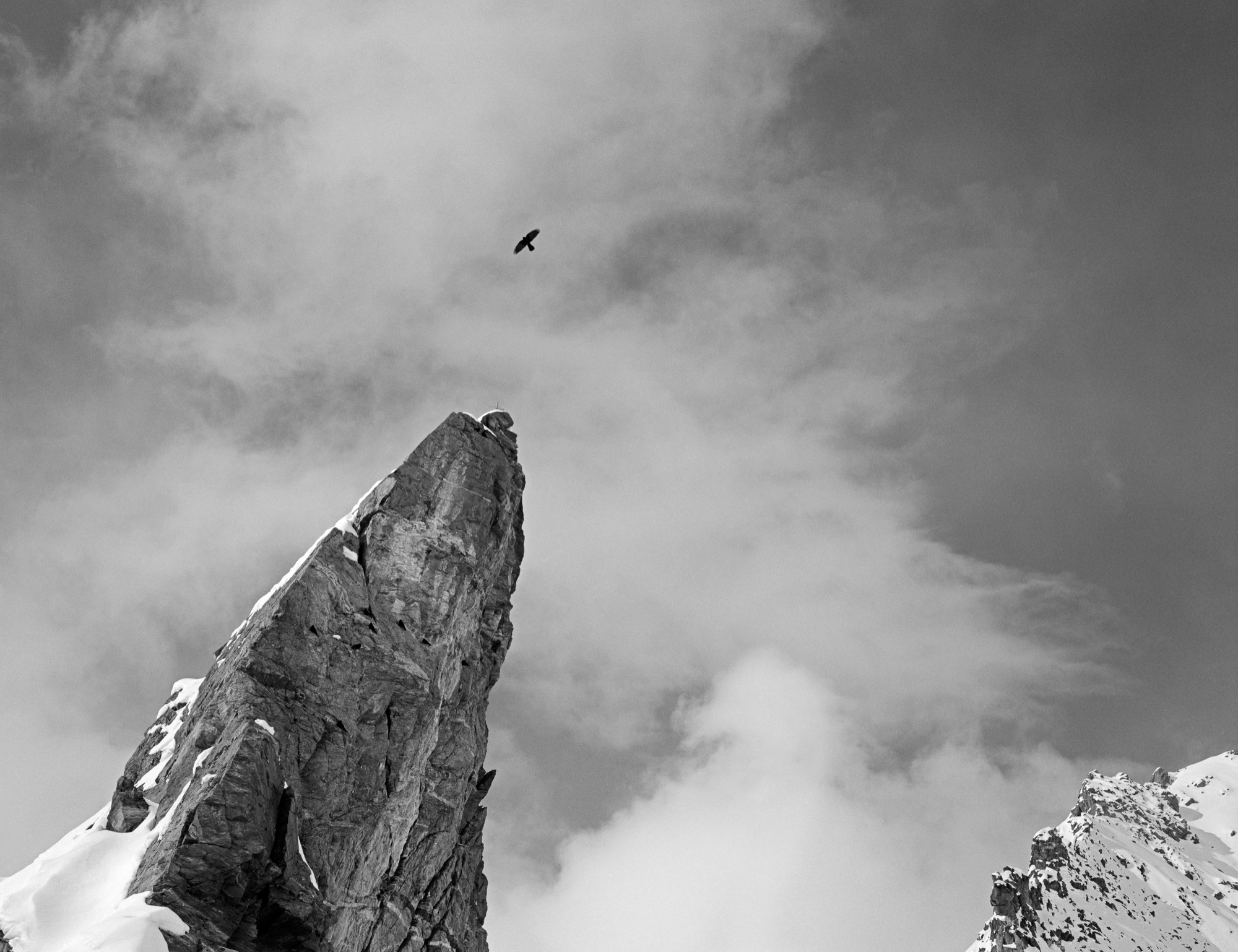
Once I’ve settled on an image, I take a deep breath and try to be as still as possible. High in the Swiss Alps, in the space between the breath and the click of the shutter, time slows to a stop.
"High in the Swiss Alps, in the space between the breath and the click of the shutter, time slows to a stop."
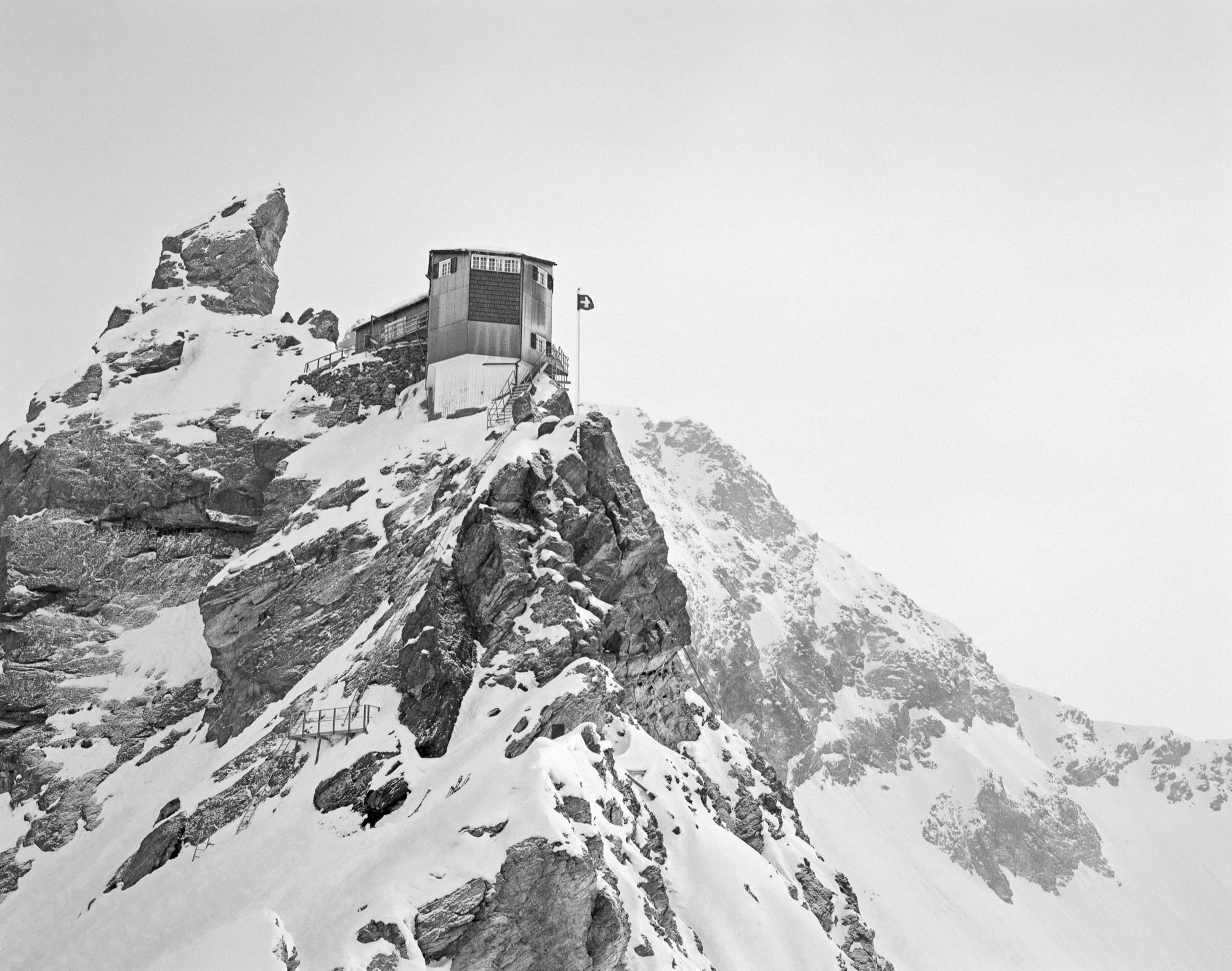
These images were made over the course of eight days, and selected from a total of 120 images, where just one exposure was allowed for each image. They have been minimally altered from their original form in order to stay true to the tonality of the film, and are the pure, unfiltered, timeless compositions that I’d been looking for. △
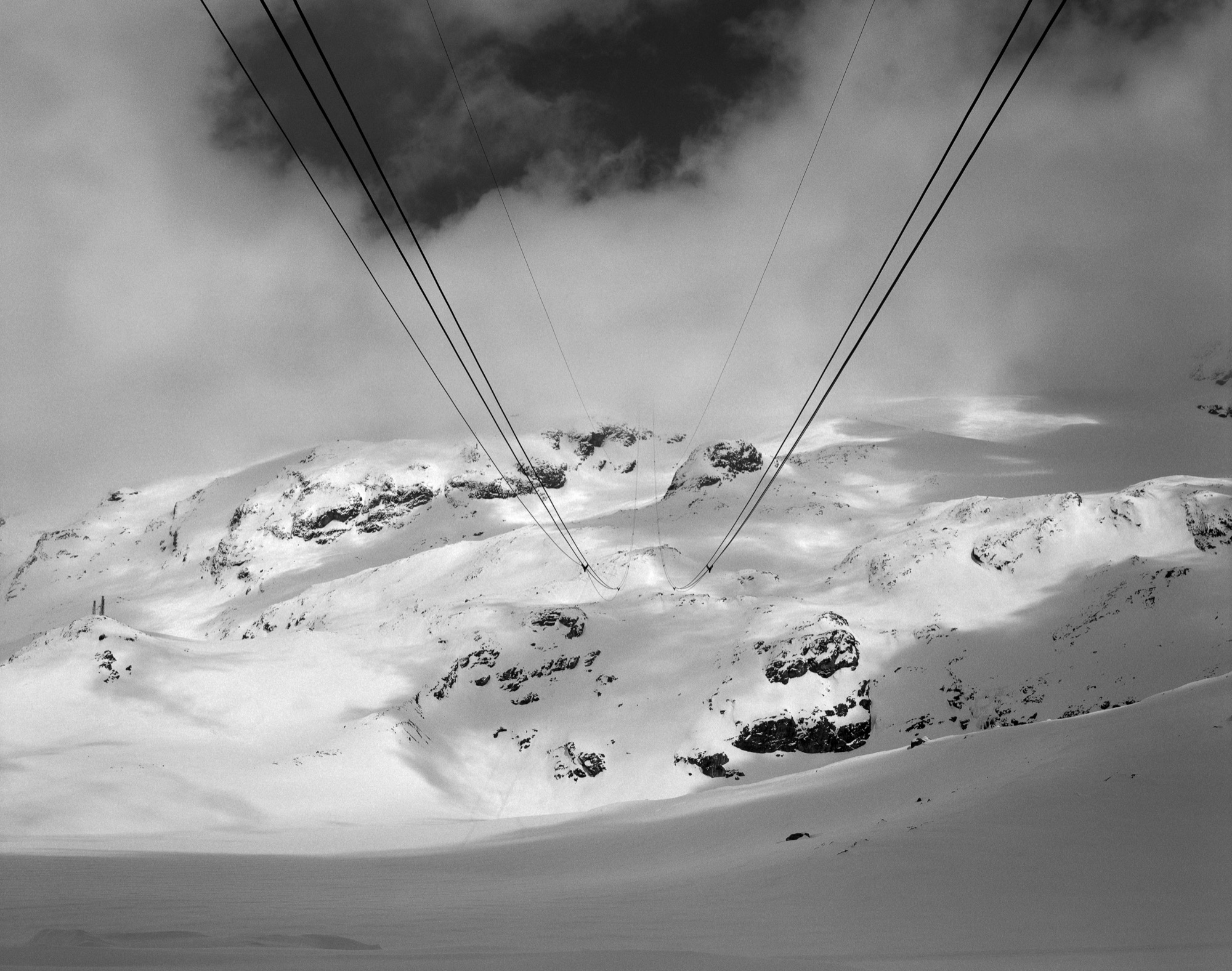
Your Highness: Chalet Zermatt Peak
Celebrities and royalty stay at this über luxurious chalet with majestic Matterhorn views
Zermatt / Canton of Valais / Switzerland A stay at Chalet Zermatt Peak with views of the majestic Matterhorn is pure indulgence, and that begins with the location: Zermatt is one of the most beautiful mountain resorts in Europe.
“Chalet Zermatt Peak was designed to make the most of its stunning surroundings,” says Sarah Hixon- Broad, head of sales and operations at Chalet Zermatt Peak. “Floor-to-ceiling windows offer guests unrivaled views, and the interior had no expense spared to make it the most luxurious chalet in the village.” Rated “five star plus,” the five-bedroom chalet comes with a personal chef, concierge, serving staff, housekeeping, and masseuse. Though Hixon-Broad won’t drop names, she says, “We have had members of several European royal families, celebrities, and sports personalities.”
One Hundred Years of Swissness
A renovation of a 1912 chalet so beautiful it spawns an interior design company
In 2012, Virginie Confino, a photo editor, and her science journalist husband Bastien fall in love with a 100-year-old chalet in Val-d’Illiez, near the Portes du Soleil ski resort in the Swiss Alps. Without any prior knowledge in building or renovation, the couple abolishes their resolution not to entrap themselves in any kind of serious remodeling project and deconstructs the faded chalet. The result was so beautiful, it propelled Virginie into the new adventure of launching her own interior design business, Gris Souris.

The story in her own words...
We were looking for a holiday home for our family of four. We visited some chalets, but none of them felt right for us. Until we found this one. We fell in love with the balcony at first sight; its whimsical railing looks like lace.

Inside, the chalet was old and untouched since the 1960s. The walls lacked any sort of insulation, the house had no heat and a ladder in the living room was the only way to reach the upstairs, no stairs.

Intention out the window
Right away, we had a vision for how we would transform this chalet. Although, when we first began searching for a property, we had no intention to throw ourselves head-first into a renovation project. Our limited budget meant that we had to do almost all of the work ourselves. What’s more, neither of us had any experience even close to remodeling or construction — me a freelance photo editor for the press and my husband a science journalist. But Bastien has always believed, “Anything is possible.” And we did it!
My husband learned a lot from books, the Internet and YouTube videos, and I joined him at the chalet two days a week for a year and a half. We required professional help with the masonry in the entrance, because the rain was coming in, with the terrace outside, and with the heating and plumbing.
We virtually gutted the inside of the house. We just wanted to keep some of the old elements, such as the old wood floors, stairs and doors. Once we finished insulating the house from the bottom to the roof, we put the old wood back on the walls. We used a lot of wood on the inside, old wood, and slate for the bathroom floors.


1912 on the outside, Swiss modern on the inside
The chalet is a mix of old and modern. Because we have a big entrance, I wanted to do something special there. We chose a transparent door that gives view to the log wall, which is a decoy we created by cutting about 4000 logs of wood into five-centimeter pieces, 15 centimeters at the top. We dried the logs and fixed them together. The wall alone took ten days of work.

We remodeled the kitchen simply by changing the cabinet doors and painting the walls. Almost all of the furniture is from IKEA. We didn’t want to furnish the chalet with special pieces because we are renting it out when we are not using it.
Bastien built the dining room table himself, because we couldn’t find one that was three meters long and not too expensive. We painted the table top with chalkboard paint so we can write on it when we play games.
The dining chairs are old Tolix chairs that sat outside for a long time, which gave them the perfect rust-like patina for the chalet. Two Butterfly chairs and Tolomeo Artemide lights on the walls, not much else. We incorporated old sleds we found in the cellar into the decor.

Outside, we have a nice terrace with amazing mountain views of the Dents du Midi. We enjoy looking at this mountain range while we take a Swedish bath outside, even when it’s snowing.
Gris Souris
Chalet Le 1912 became my “business card.” Once the renovation was finished, friends started asking me for interior design advice and even wanted me to renovate their chalet. Soon, my new adventure began, and I created Gris Souris, my interior design company in Lausanne. △
Photos by Myriam Ramel Baechler / Lumière du jour
Sleep Elevated
7 alpine-modern places to stay in the Alps
From a remote minimalist hut to a decadent chalet fit for the royals, modern design lovers stay happy in these hotels and vacation rentals at — and high above — stunning mountain resorts in Switzerland, Austria, Italy and France.
Monte Rosa Hut / Switzerland
Modern mountaineers bunk at the 120-bed Monte Rosa Hut with grand views of the Matterhorn. More »

Wiesergut Design Hotel / Austria
Set against a bucolic backdrop of ski slopes and hiking trails, luxurious suites, a splendid spa and exquisite cuisine make Wiesergut a rare alpine retreat. More »

Whitepod Eco-Luxury Hotel / Switzerland
Sleep in a geodesic-shaped tent at the Whitepod Hotel for an entirely different vacation experience without sparing the comfort of a king-size bed and a full bathroom. More »


-
Feldmilla Design Hotel / Italy
The Feldmilla Design Hotel in South Tyrol offers panoramic views of the Dolomite mountains and uses clean energy from its own hydro-power plant. More »

Chalet Les Gentianes / France
Part of a quiet residence in the world's largest linked ski area of Les Trois Vallées, chalet Les Gentians has a swimming pool, Jacuzzi, massage room, and gym. More »


Kristallhütte / Austria
Hotel and hipster après-ski hangout of the moment, the Kristallhütte sits slope-side in the ski area of Hochzillertal Kaltenbach. More »
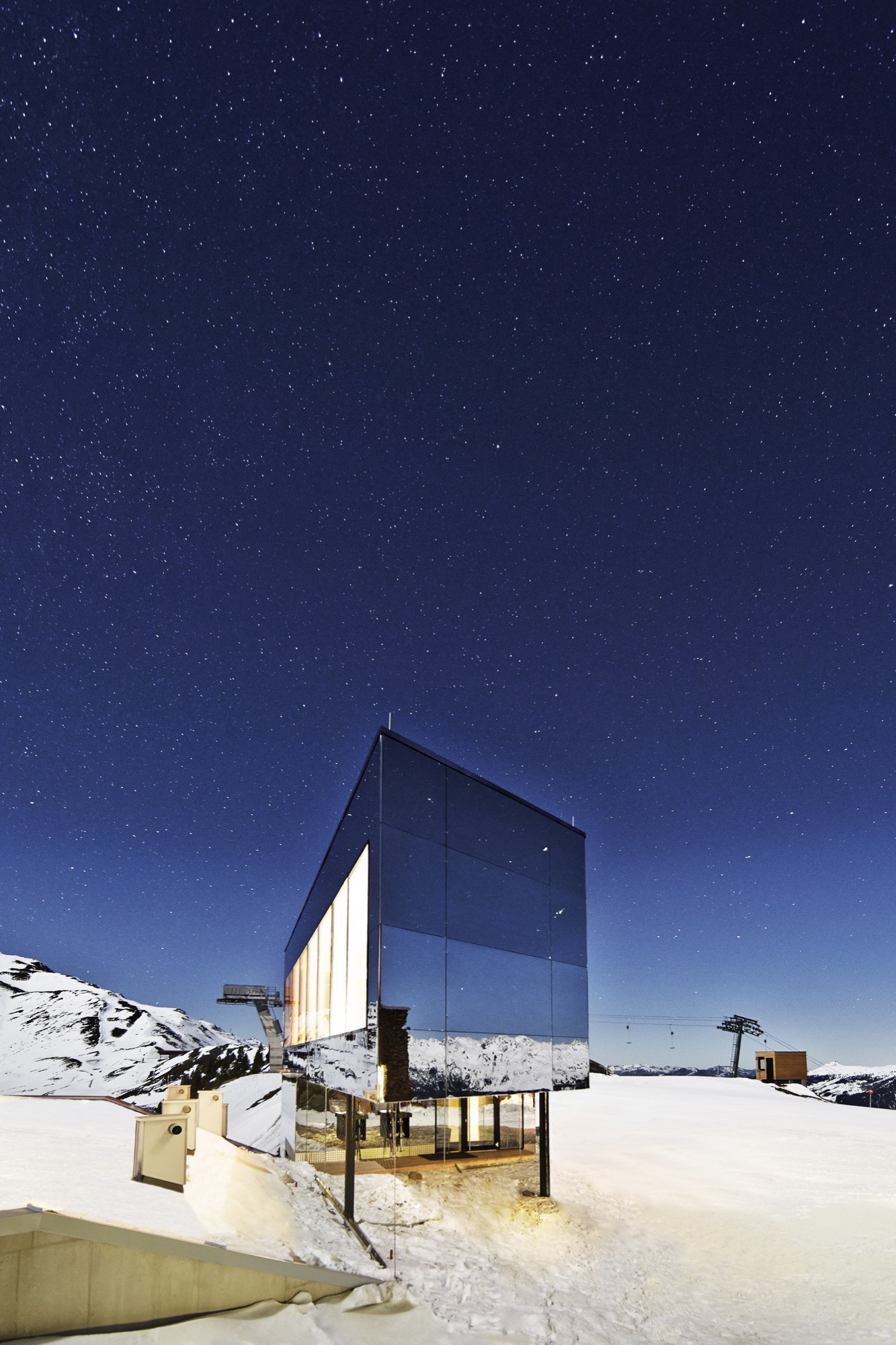

Chalet Zermatt Peak / Switzerland
Indulging in little extras, such as a personal chef and serving staff, the rich and the royals have stayed at Chalet Zermatt Peak in pure luxury, with grandiose views of the Matterhorn. More »


Quietly Swiss
A chalet shaped after the surrounding mountains of Les Jeurs
Local building nostalgia and the majestic surrounding mountains guide Geneva architect Simon Chessex in designing a young couple’s modern dream house, built on family land. Olivier Unternaehrer, a Geneva-based attorney, and Céline Gay des Combes Unternaehrer, a professional harpist, had long dreamed of a mountain retreat where they could spend weekends and holidays, someday raise a family, and eventually retire. So when the young couple had the opportunity to own a plot in the mountains of Les Jeurs—land that had been in Céline’s family since the 1800s—the decision to build there was obvious. A hamlet above the road to the Col de la Forclaz mountain pass in the Swiss Alps, Les Jeurs was the perfect place.

Adventures in architecture with Lacroix Chessex
Longtime friend Simon Chessex, a founding partner of the Geneva architecture firm Lacroix Chessex, was the natural choice as Olivier and Céline’s architect. The couple shared their requirements, nice-to-haves, and wildest dreams with Chessex and his team, and the collaborative design process was “a beautiful adventure,” Olivier says. “We believe—and we think they do, too—that we brought the best out of each other throughout.”
Simon Chessex founded Lacroix Chessex with fellow Swiss architect Hiéronyme Lacroix in 2005, based on their shared belief that good architecture is inspired by two factors: “a thorough analysis of the site, in which micro and macro scales are directly related, and a careful and critical reading of the brief that is given to us,” Chessex says. Both partners strive to approach design and construction without preconceived ideas of what a project should become. The role of the architect, says Chessex, “is that of a tailor who designs and realizes a client’s vision with care, passion, and accuracy.”
Roots on family land
The home’s spectacular location near Trient was destined. Céline’s ancestors were native to the region. As a child, her own father spent many holidays camping on the very land where Céline and Olivier would later build their chalet. Sharing the same dream of raising a family in these majestic mountains a generation earlier, Céline’s parents relocated from Geneva to Les Jeurs in the 1970s. And decades later, as a couple, Oliver and Céline spent weeks at a time, even one entire summer, vacationing in the mountains. When Céline’s father offered them a plot of the family land, their decision to build there was a simple one.
Like generations before them, committing to the family land for a lifetime felt timely. They pictured a mountain retreat where Céline could play the harp, where they could soon raise a family, and where they would eventually retire. “Our vision was to build a house that would be a place to welcome friends and family, that would fit well in the local and mountain landscape, yet that would be modern,” Olivier says. Chessex absorbed their hopes and dreams and presented plans for his reinterpretation of a traditional Swiss chalet.

The architect drew upon the region’s historical stone and wooden mountain homes for inspiration and let the alpine landscape guide his design. “It’s clearly a site-specific project,” Chessex notes. “The shape of the building comes from the profile of the surrounding mountains.” It was important to Olivier and Céline that the house was modern yet also fit into its “quite wild” setting. And Chessex’ design beautifully harmonized with the local village homes and the spectacular scenery. Aware that a closed, large volume would disturb the harmony of scale, the architect designed the structure as two parts forming a “V.” They are connected by the entrance on the mountainside and are separated by a forty-five-degree angle that opens toward the valley. “The numerous windows give many opportunities to just look outside and bring the outside to you, just as if you were looking at a painting,” says Olivier.
"The numerous windows give many opportunities to just look outside and bring the outside to you, just as if you were looking at a painting."
The landscape and the design are in “smooth and direct relationship,” he continues—inside the “cozy chalet atmosphere” and outside views of the “playground.” Reinterpreting the functional design of historical Swiss barns that were elevated from the ground to preclude mice from entering, Chessex situated the home on a cantilevered concrete plinth. He chose grey fir wood for the home’s exterior and natural fir for the inside because the material is both naturally weather-resistant and economical.
Bridging cultural integrity and modernity with stone and wood
Chessex used the same wood for the walls, ceilings, and floors so that the interior uniformly appears as a single unit of space. This element of the composition is unsurprisingly one of Olivier and Céline’s favorites. Olivier believes the house bridges cultural integrity and modernity by keeping things as simple as possible. The natural quality of the wood reminds him of older mountain dwellings marked by the years, wind, and snow.
At the same time, Chessex took the liberty to put an updated twist on traditional Swiss mountain architecture by designing the home as two connected wings: The main entryway is “folded where the two buildings unite,” creating a V-shaped front door and window. Olivier shares that abandoning tradition to incorporate modern eaves “clearly surprised some people at first,” but was ultimately very well received. The owners particularly enjoy the the roof’s geometry and the living room window that reaches down to the floor.

The rugged mountain location complicated the construction process. Inaccessible by truck, the site required helicopters to fly in prefabricated wooden pieces. Additionally, Chessex initially worried that the authorities and local population might find the house too radical for the village and feared he may be denied a building permit.
Despite the challenges, Olivier and Céline were able to move in exactly two years after hiring Chessex to design and build their home. Olivier describes the experience: “Quite simply, one day we could walk in, and the house was no longer the worksite it had been for the last year, but a complete house in which we could stay. It was quite an intense and beautiful moment.”
"Quite simply, one day we could walk in, and the house was no longer the worksite it had been for the last year, but a complete house in which we could stay. It was quite an intense and beautiful moment."
Olivier and Céline quickly fell in love with the mountain house and now spend their weekends there after a week’s work in Geneva, where they have been renting the same apartment for more than ten years. Olivier contemplates how the modern chalet is “majestic, like a quiet force, as the mountains can be.” From the exterior, “The house appears to be changing shape depending on the viewing angle,” he remarks. Inside, the home feels “peaceful, relaxing, and quiet” with direct views of nature and mountain wildlife.
Visiting friends often refer to the couple’s hideaway as their “nest,” given it’s high mountain perch—a dual meaning, since the couple hopes to raise a family in their “lifetime house,” as Olivier calls it. “We intend for our house to become a family home and at all times to remain a place where friends and guests can come and share good times with us.” What started as their self-admittedly “crazy” dream materialized into a beautiful sanctuary on the mountainside, a home daringly designed to mirror the innate artistry of the surrounding landscape and to nourish creativity and community.
"We intend for our house to become a family home and at all times to remain a place where friends and guests can come and share good times with us."
