
Inspirations
Explore the elevated life in the mountains. This content debuted in 2015 with Alpine Modern’s printed quarterly magazine project.
The Beauty of Use
Hidden in the Japan Alps, a Czech-born artist makes woodstoves that match the simplicity ofJapanese interiors.
Secluded in the Japanese Alps, a Czech oven-maker and his Japanese artist wife find creativity in daily life as she weaves rugs from goat hair and he smiths minimalist woodstoves that are as much modern steel sculptures as they are functioning furnaces.
“In November, the mountain puts on her autumn kimono, and it is lovely around a burning stove...”

The first time I saw one of Jirka Wein’s stoves, I was visiting friends in Matsumoto, a city in the valley that stretches along the eastern flank of the Japan Alps a few hours west of Tokyo. It was March, and I had arrived from California braced for the icy floors and bone-chilling drafts typical of Japanese houses built in the traditional style, which is to say without insulation or central heating. Instead, I stepped into a deliciously warm and cozy enclave. There in the entryway sat a fat black stove unlike any I had seen before. Woodstoves are not unusual in heavily forested rural Japan—I had owned one myself when I lived there, as had a number of my more rustic friends—but this one was glossy and sleek, stripped of any frill that might obstruct its absolute simplicity. It looked as much like a sculpture as a functioning furnace. A lively fire flickered against the round glass door, and above that, behind a second door, a pan of pasta baked in a brick-lined oven.
"It looked as much like a sculpture as a functioning furnace."
My friends were quite taken with their stove. It was like a pet, they told me, or a fifth family member with a knack for bringing together visitors and residents alike in toasty communion. Its origin was equally interesting: It came from a remote valley in the mountains south of Matsumoto where Jirka Wein, a seventy-three-year-old Prague-born artist, shaped steel while his wife, Etsuko Seki, wove rugs from goat hair. My friends had driven out to pick up their new acquisition and ended up staying to talk about poetry and pottery and wine—all, of course, while gathered around the inviting flames of a woodstove.

Visiting the oven-maker
I was so intrigued by this story that on returning home I called Wein to ask if I could visit the next time I was in Japan. He agreed, and six months later I found myself sitting beside him as he drove east toward his house from the small train station where I’d arrived. By then it was early November. It had rained the previous night, and as we climbed into the hills, the damp tree trunks stood out like black fault lines against the brilliant foliage. Wein, a grandfatherly man in suspenders and a plaid shirt, seemed as overwhelmed by the beauty of the landscape as I was. “We see the color descending from the top of the mountain, and one day it swallows the place where we are,” he said. His parents had been avid mountaineers, he told me, and the family spent summers in the mountains of Bohemia, instilling in him a lifelong love for alpine wilderness.
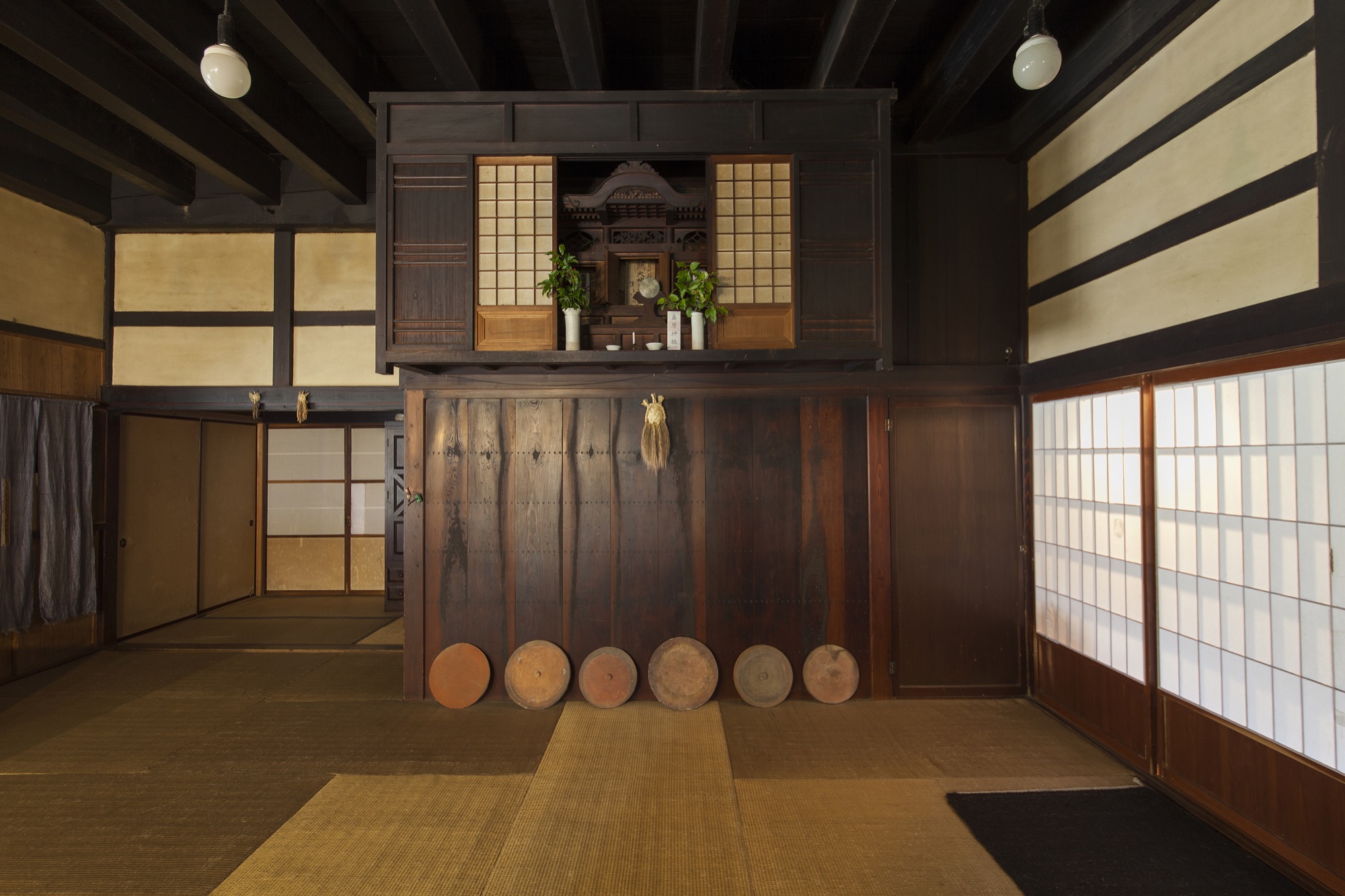
A life journey from Bohemia to the Japan Alps
His path from those mountains to these was far from direct. Wein grew up in the suburbs of Prague and studied stage design there before moving to southern France to pursue a master’s degree in art history and archaeology. By the time he graduated in 1973, the political situation in Soviet-occupied Czechoslovakia had made returning home impossible. He spent the subsequent decade as a wandering scholar, artist, and spiritual seeker. At a Gandhian ashram in India he learned to spin, and in Santa Cruz, California, he taught weaving. By the early 1980s, he was living at a commune in New Mexico. It was there that he met the itinerant poet and environmentalist Nanao Sakaki, who eventually led him to Japan.
“Nanao was living up in the mountains in an abandoned bear den, writing a play,” Wein recounted as he turned onto a narrower branch of the winding road. “He would come down to the commune to restock. We’d spend all night drinking and singing, and then he would go back up the mountain.” The two became friends and eventually traveled the western United States together, staying with the likes of Allen Ginsberg and Gary Snyder. When Sakaki returned to Japan, he wrote to Wein, inviting him to follow. “So I came. It was winter. Then spring came and the mountain was so beautiful I couldn’t believe it,” he said. Thirty years later, he hadn’t left.
At home with Seki
Wein rounded a final curve and pulled up in front of a large old-fashioned house hemmed in by wooded slopes. It was a perfect mild morning, the sky clear, the smell of smoke mixing with the sunlight. From somewhere far below, I could hear an invisible creek rushing past. Wein led me inside a cavernous entryway. The 140-year-old house had belonged to a powerful landowning family, he explained, but by the time he and Seki arrived with their daughter in the mid-1990s, it had been abandoned for decades. A flood had washed away all of the other homes in the hamlet, leaving only monkeys, deer, and wild boar for neighbors. Now, restored, the house was spare and majestic, composed of age-darkened wood and dusty plaster pierced by shafts of light. Gazing out at the wall of trees that pressed in from every window, I asked him if he ever tired of the mountain. “No, never,” he replied, deep smile lines radiating from the corners of his eyes. “I hope it doesn’t get tired of me.”
In the kitchen, Seki, a small, reserved woman in indigo farmer’s pantaloons and a blocky top, was arranging slices of cheese and tomato on top of pizza dough for our lunch. She nodded hello, then carried the pan over to the large stove in the center of the room, opened a side door, and slid it in. Wein donned a pair of black-rimmed glasses and joined her beside the stove.

“You see these two holes on the top?” he asked, pointing to pipes embedded on either side of the chimney. “These suck in warm air from above so that it creates turbulence.” He struck a wooden match and held it above one of the holes; the flame was instantly pulled straight down by the draft. He walked around to the front and told me to look in through the glass window. Behind the crackling flames, I could just glimpse rows of yellow firebricks similar to those used in ceramic kilns. “Wood flames at 600 degrees Celsius. Firebricks accumulate heat, and after they reach 600 it’s hard for things not to burn,” Wein explained. Together with the air system, the brick lining ensures that his striking stoves burn well, which is why they are as popular with his elderly neighbors as they are with design-conscious urban architects.

Wein has been refining this design nearly as long as he has been in Japan. Not long after he accepted Sakaki’s invitation to cross the Pacific, he met Seki, who at the time was weaving rugs in Tokyo (she has exhibited them nationwide). The pair soon moved to a small village not far from their current home. They grew most of their own food and made what they could by hand, learning from their self-sufficient neighbors. “We wove rugs and grew wheat and rye, and when we wanted to make bread, I thought about making a stove,” Wein said.
“We wove rugs and grew wheat and rye, and when we wanted to make bread, I thought about making a stove.”
He found himself fascinated by both the engineering challenges and the aesthetic ones. Older stoves were made of cast-iron parts assembled with screws. Newer ones had heat-resistant sealing materials between the parts and other additions such as catalytic converters that needed periodic maintenance. Wein imagined something completely different. “I wanted to make one without many technical tricks, that was simple, efficient—and for me this is very important—it had to be beautiful and fit well with the simplicity of Japanese interiors,” he said.
“It had to be beautiful and fit well with the simplicity of Japanese interiors.”
His solution was to weld rolled steel into simple forms assembled with the absolute minimum of fixtures (rolled-steel stoves are now available from many companies in Europe and the United States). The steel sheets are made by compressing hot metal between rollers and cooling it in an oil bath, which produces a rust-resistant surface that does not require paint. Since there are no small passages to become blocked by soot, his stoves can burn soft woods such as cedar that are plentiful in Japan. They are also durable and easy to maintain. He patterns their forms on the asymmetries of the natural world, because “if they were perfect circles or rectangles, you would get tired of them.” Each model is named after a plant or animal: peach, wolf, acorn, Japanese plum.
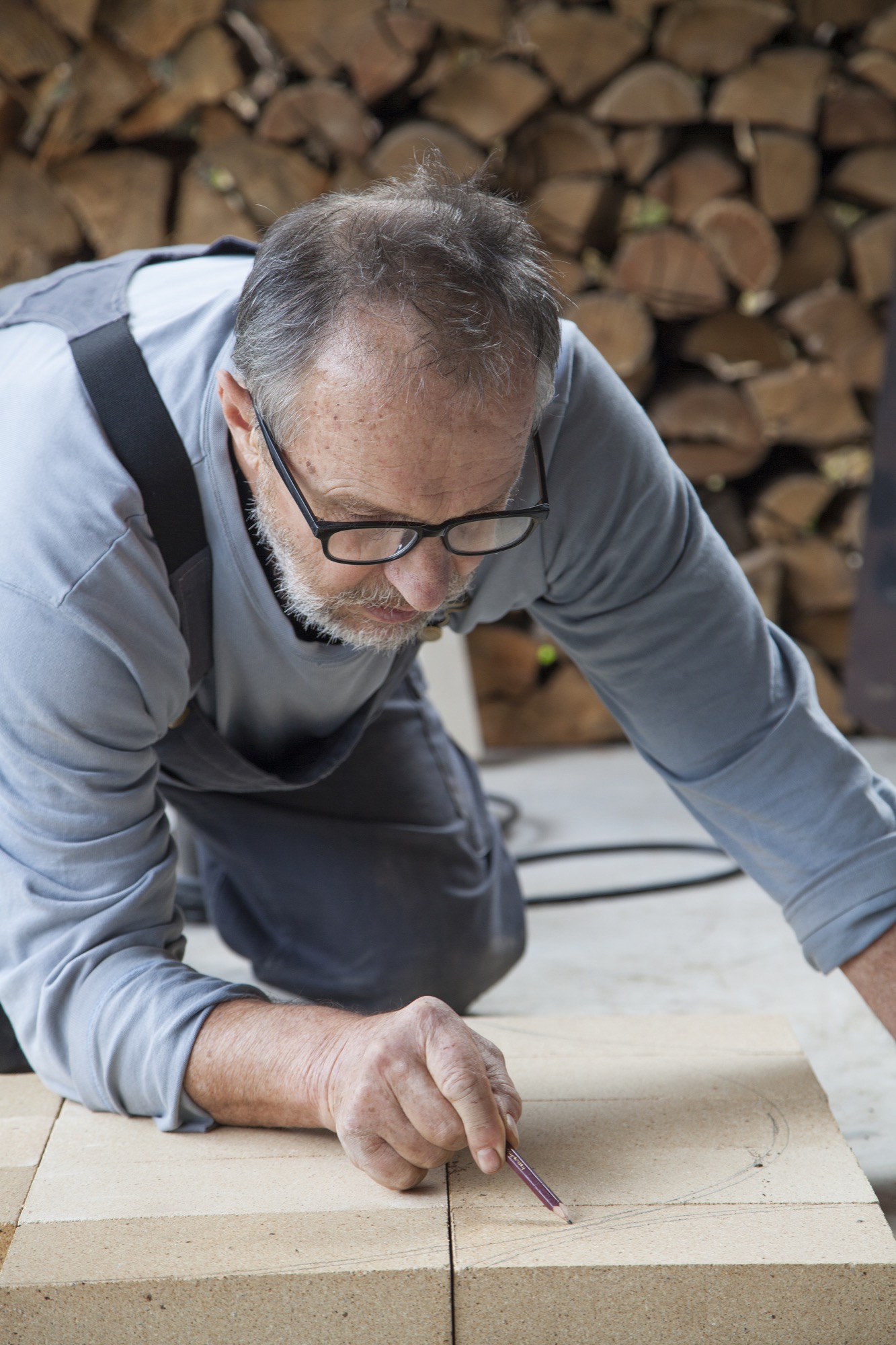
At first Wein did nearly all of the manufacturing himself while continuing to weave alongside Seki. By the early 2000s, however, he was making stoves full time in order to meet demand. Today he splits production between his home and several small family-owned factories in the prefecture: One laser-cuts the steel based on his designs, another rolls it, and a third handles the welding, with his help. The wooden handles come from a craftsman in the Tohoku region of northern Honshu. Wein cuts the firebricks and finishes the stoves himself, at the rate of about one per week, in an open workspace tucked against a lush hillside behind his house. He told me he likes this division of labor.
“When I’m here, I’m like a wild monkey. When I go there [to the welding factory], a bell rings at 10:00 and it’s teatime,” he said, settling into a bench beside the large slab of wood that serves as a kitchen table. Seki opened the door on the side of the stove and pulled out the pizza, releasing a gust of garlic and seared dough into the warm kitchen. She set the pan on the table next to a large bowl of salad greens and sat down across from Wein. As we ate, she talked about her work as a weaver, and I realized that although she is the quieter of the two, her clarity and strength of vision easily match his.
“We make functional things. When people use them, they create the beauty. In Japanese we say yo-no-bi,” she told me. Wein nodded: The expression, which literally means “the beauty of use,” is essential to him as well. It describes the tracks of rust that bloom from scratches on his stoves, the resonance of her earth-toned rugs against the wooden floors, the way their handmade dishes come to life when piled with food.
“We make functional things. When people use them, they create the beauty.”
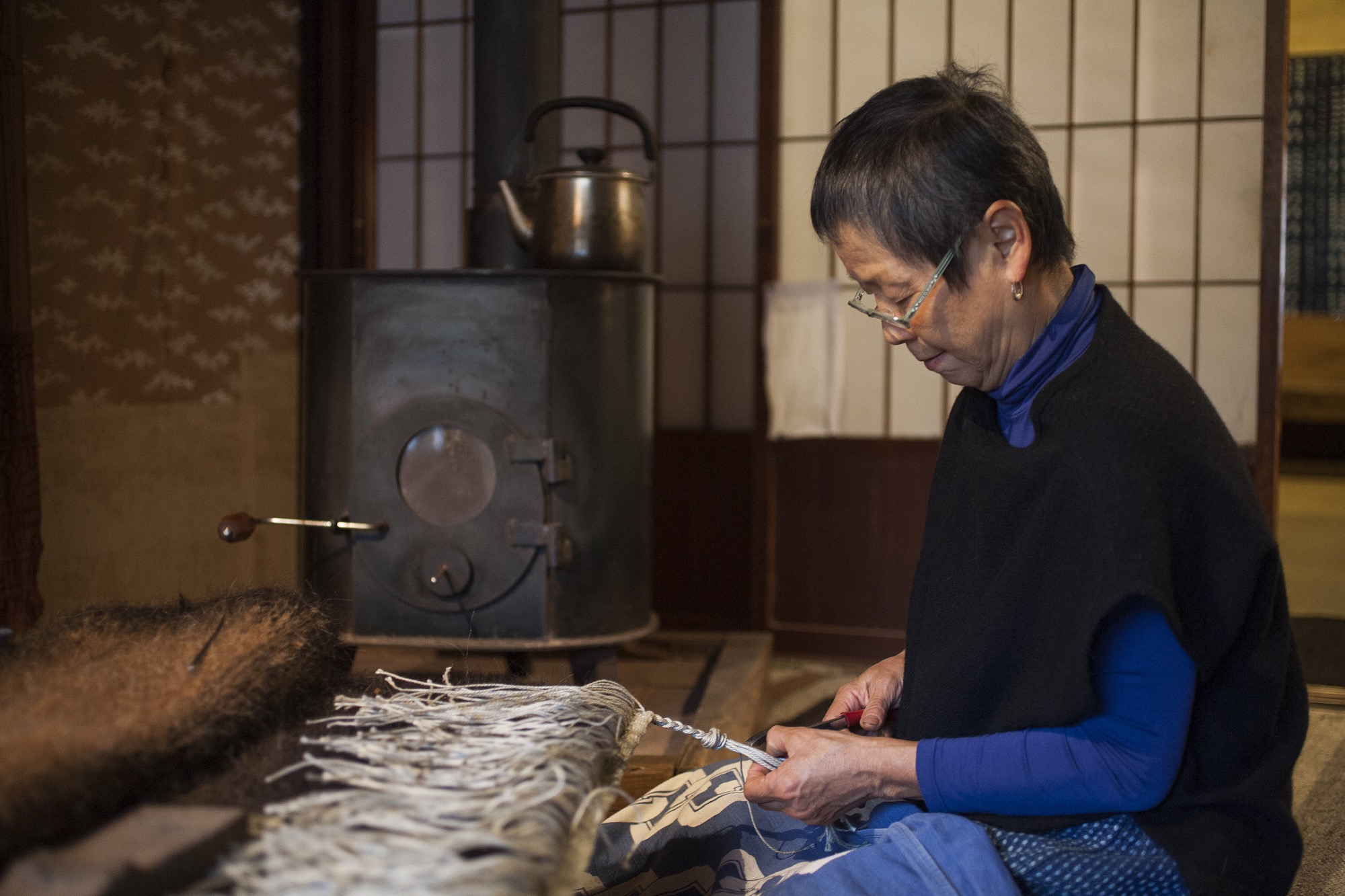
“Daily life is quite a creative thing,” Seki continued. “Beauty is very important for our heart and spirit, so how we live is important. When I was thirty-nine, I came to live in the mountains. At first I was so shocked. It was too different, and Jirka was quite strict.” He interrupted: “In the beginning I didn’t want to have a fridge, because when you have one you don’t eat fresh things.” Seki continued. “Those ten years made me very strong, and they changed me. After ten years, nature became very close. Lately, Jirka goes to sleep early, and I’m up late. I hear deer crying, and I feel like we belong to the same community of living things in nature. I feel deep joy.”
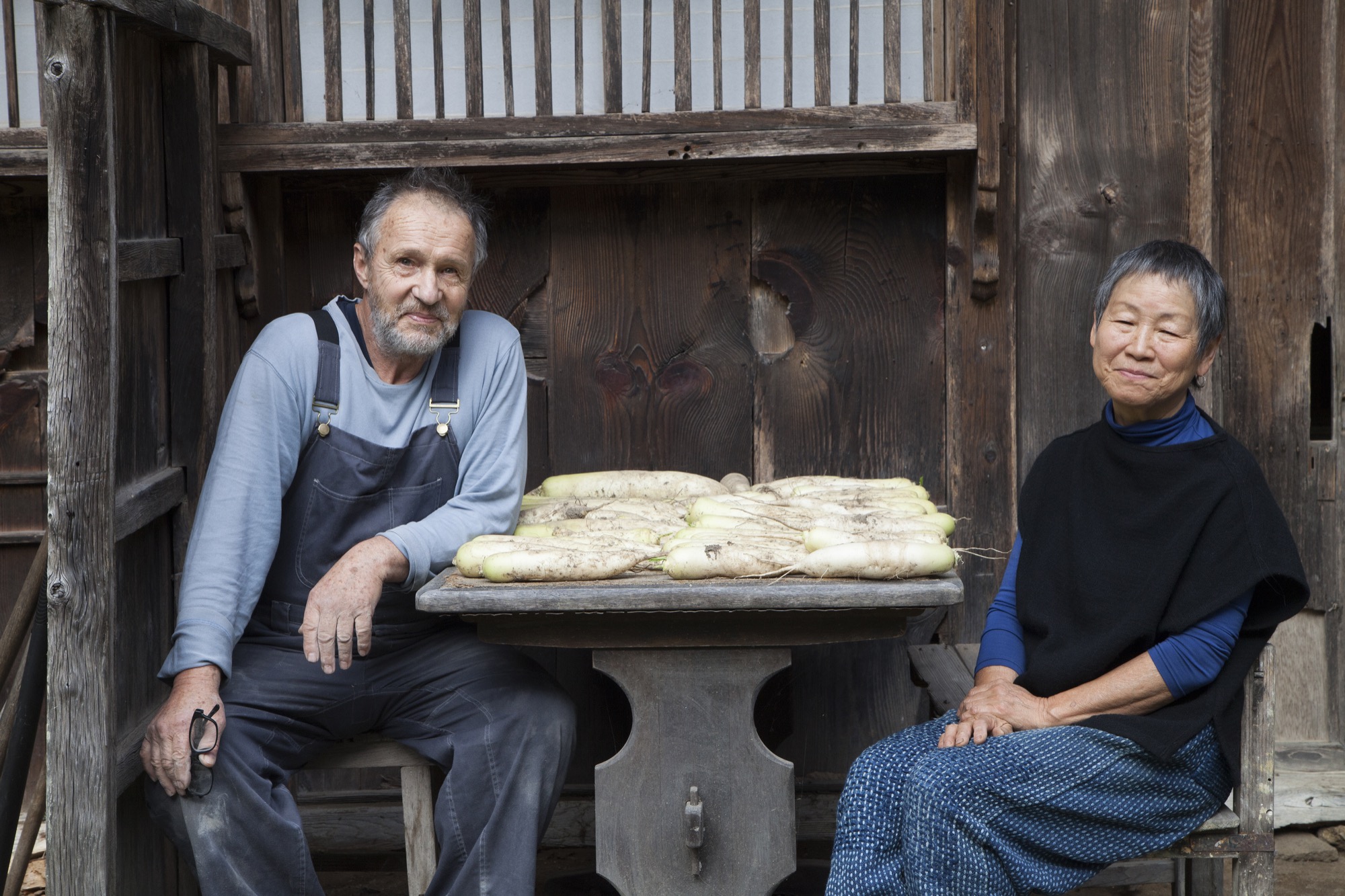
Lunch had ended, and our conversation was winding down. “Jirka, should we make coffee?” Seki asked. “I’ll grind some,” he replied. They moved together to the kitchen counter, where Wein pulled out a hand grinder. Seki filled a pot with water and placed it on top of the woodstove. Imperceptibly, the beauty of use settled another layer onto its smooth black surface. △
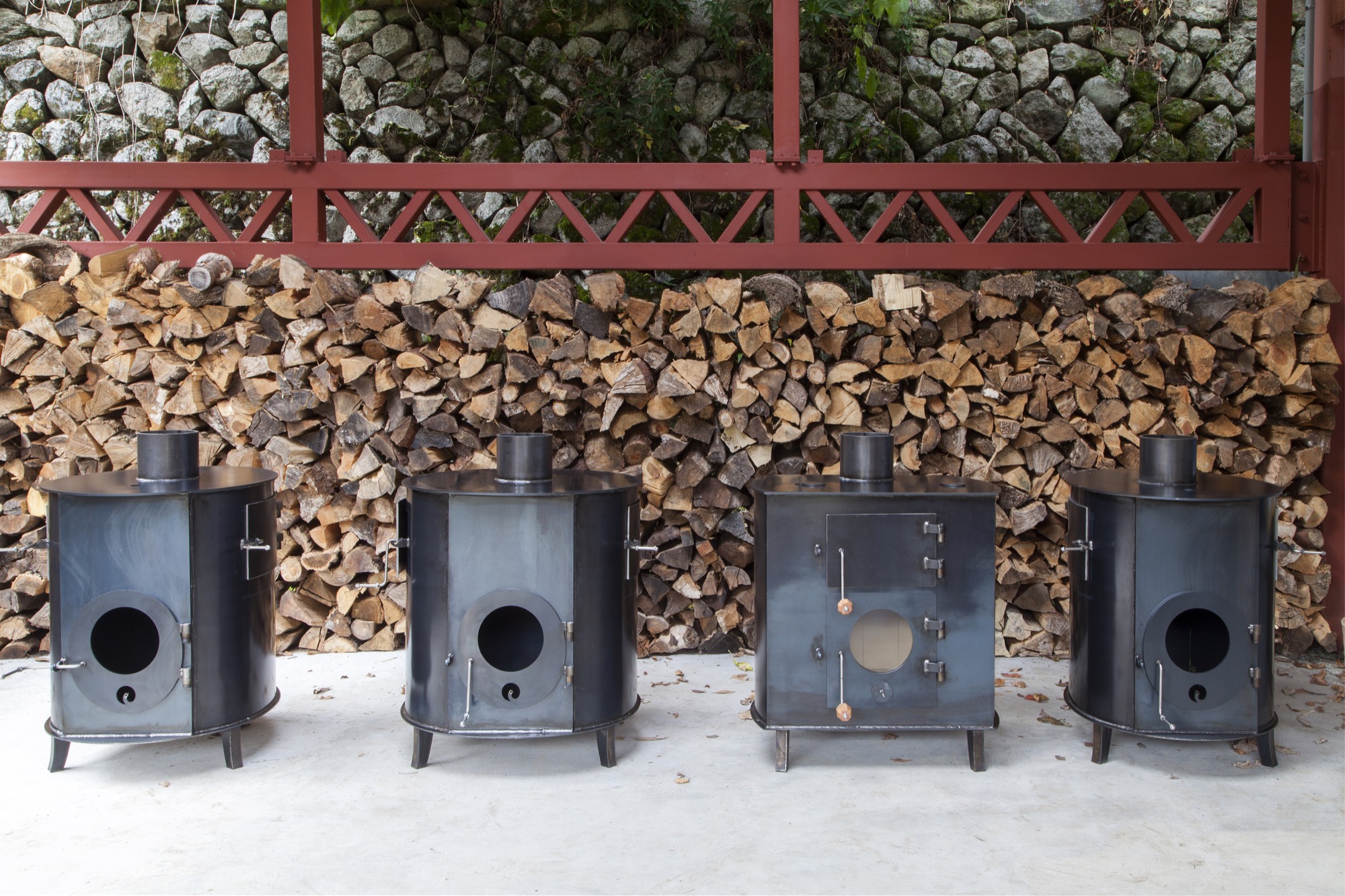
The Skyward House
Japanese architect Kazuhiko Kishimoto designs a human-scale house for a retired teacher
Dwelling in a tiny Tokyo apartment for decades, the school teacher had dreamed of a vegetable and flower garden with a little house—but never of the inspiring minimalist home she eventually built in the woods of her native hamlet. Architect Kazuhiko Kishimoto designed for her a white, womblike core with skylight and outward-focused spaces affording views of her passionately cultivated paradise, plus Mount Fuji and the Japan Alps at a distance. Yoko Fushimi adores her house. It is a small wooden cube set on a slope overlooking a rippling expanse of mountains rising west of Tokyo toward the crescendo of the Japan Alps. The modest exterior belies an unusual and conceptually exciting interior, composed of what architect Kazuhiko Kishimoto calls “inner and outer spaces.” Aside from a skylight at the apex of its peaked ceiling, a pure white, womblike inner space offers few glimpses of the outside world. Conversely, the low, wood-paneled outer spaces focus almost entirely on the surrounding environment. After three years, Fushimi still delights in a house full of interesting contrasts and surprising shapes.
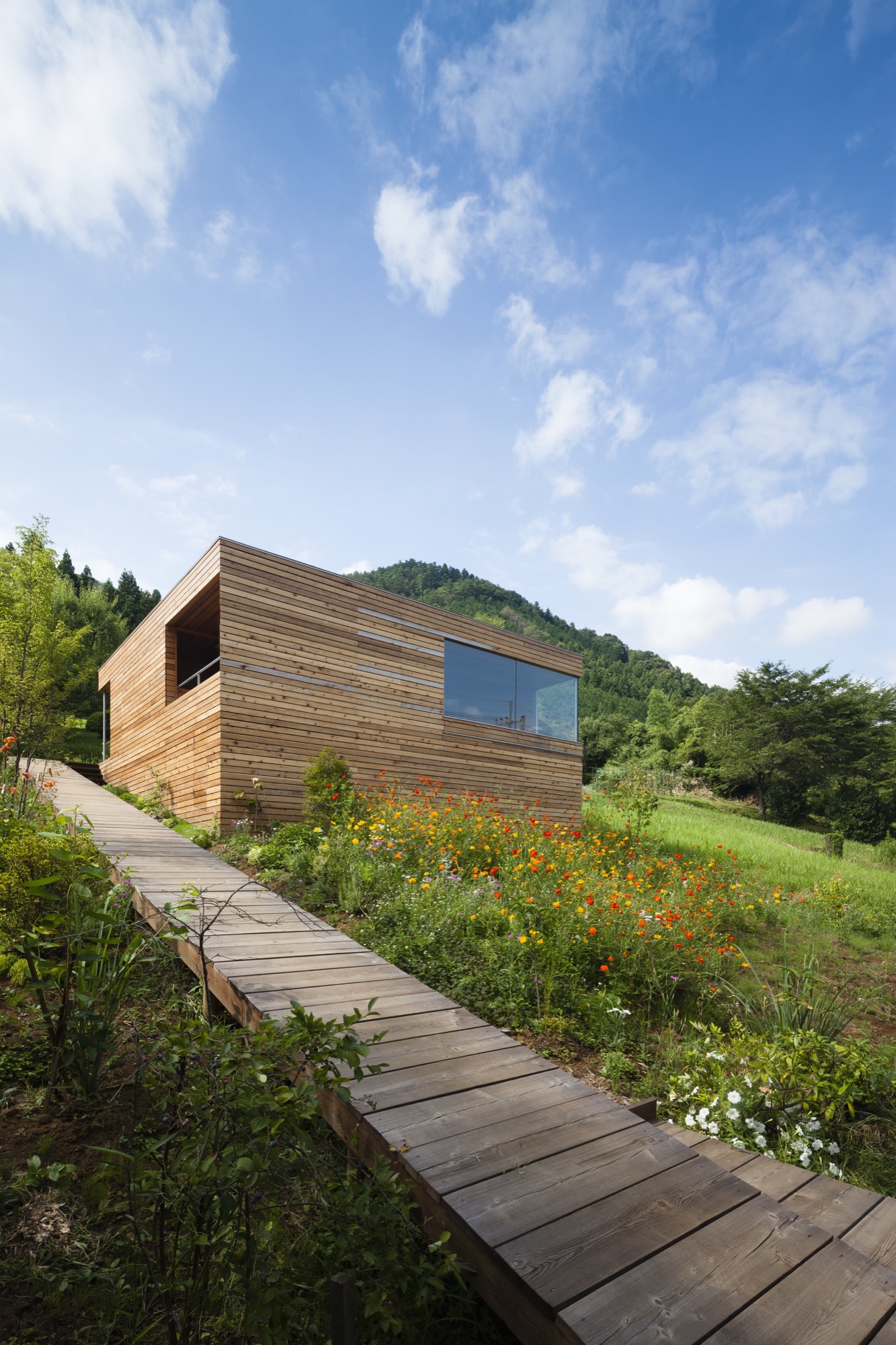
When she first set out to build a house, however, she wanted none of these things—or at least she didn’t know she wanted them. “I never dreamed I’d have a house as wonderful as this. The way the light changes on the white walls, the views at night…I didn’t request any of it,” she said on a recent afternoon. She was sitting in one of the outer spaces, a pentagon-shaped living area dominated by a large window that overlooks the mountains and creates a sense of floating in the sky. A hibiscus plant bloomed vibrantly in one corner. Across from it, on a low sofa, sat Kishimoto; the architect and his client have maintained a cordial relationship since the house was completed.
What she had initially wanted, Fushimi explained, was a garden. She grew up in a large traditional house a five-minute walk from her current home, on the eastern edge of Yamanashi prefecture. The back of the house peered down on a maze of mist-filled valleys, while the front faced a lofty stretch of the Koshu Kaido, one of the five great roads of the Edo period (1603-1868). Many of Fushimi’s neighbors grew vegetables or raised cows to supplement the occasional visit of traveling merchants. Her father, too, would rise early to tend his garden before heading to work at city hall. Mostly he grew flowers, which bloomed in succession throughout the warmer seasons. Fushimi had dreamed about having her own garden ever since. But after high school she had moved away to study education, and then settled in Tokyo, where she remained for forty years, teaching elementary school and living alone in a small apartment.
She dreamed of a garden with a house
As retirement neared, Fushimi decided to return to the hamlet where she had grown up and build herself a house with a garden (or rather, a garden with a house). “The problem was, I didn’t know how to get a house,” she admitted. When she came across an advertisement for a free seminar in downtown Tokyo about “serious home construction,” she decided to attend. Kishimoto was one of the speakers. “It was like love at first sight,” she joked. “I wanted him to design my house. I liked what he had to say.”
“It was like love at first sight. I wanted him to design my house. I liked what he had to say.”
A very human-sized home
“What all my houses have in common is their human scale,” he explained as he sat in Fushimi’s very human-sized home. “The height of the ceilings and the size of the rooms are small and compact, and as a result, the houses themselves are small. But I don’t design individual rooms. I design places that are connected with each other so that you can always sense the whole. They’re very comfortable to be in.”
“What all my houses have in common is their human scale...I design places that are connected with each other so that you can always sense the whole.”
Tiny houses abound in urban Japan, where firms such as Atelier Bow-Wow and Schemata Architects have found mind-bending uses for any chink in the crowded landscape. Most of these, however, are responses to site limitations. Kishimoto was after something different. He wanted to revive a Japanese design tradition that had always made more sense to him than conventional Western architecture, regardless of site size.
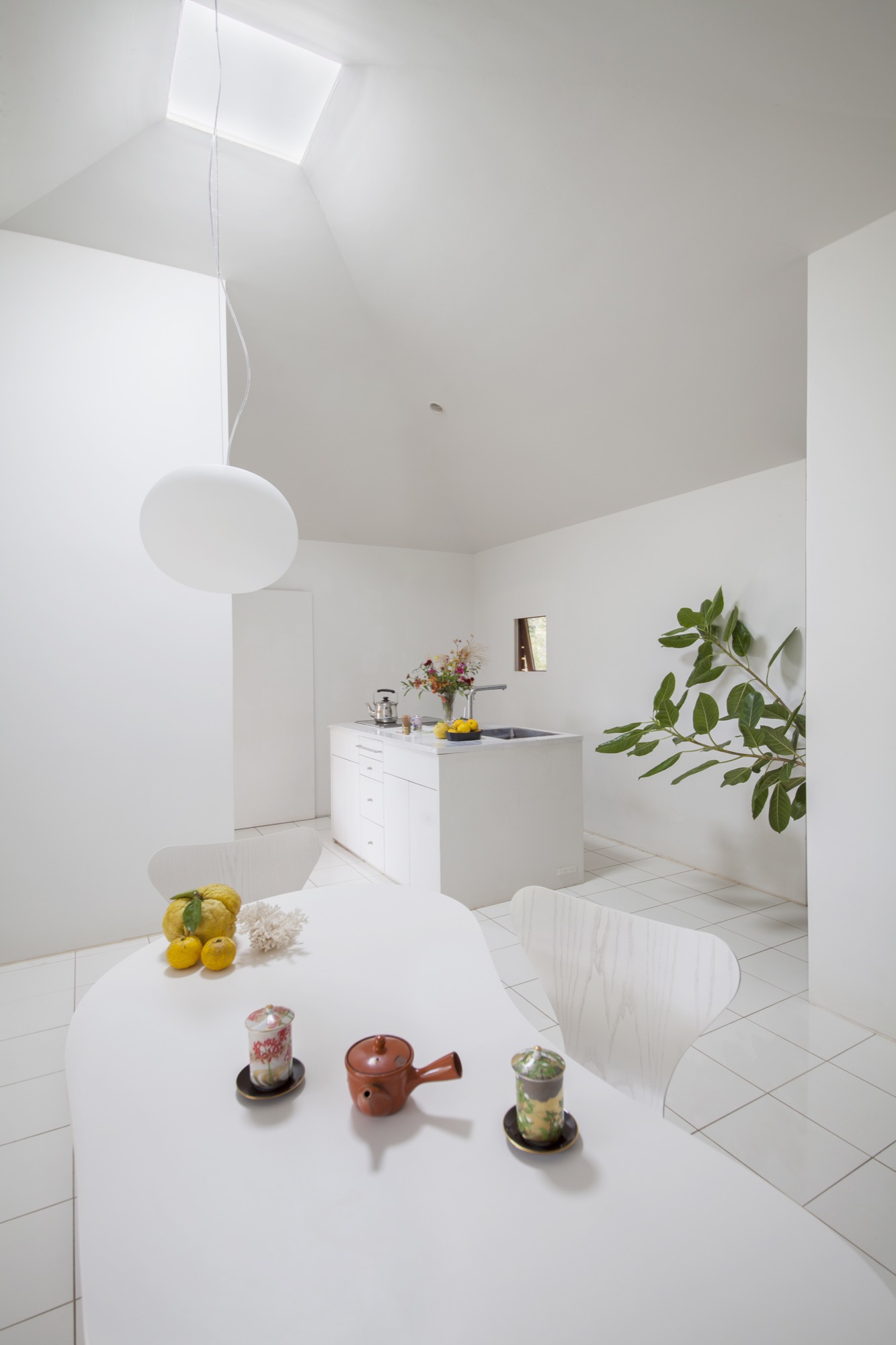
“If you enclose a room with walls, no matter how big it is, it feels small,” he said. However, this Westernized approach to home design had become increasingly common in Japan since the 1950s. Kishimoto wanted to do the opposite: make small spaces feel big through creative design. When he set up his own firm in 1998, he turned to traditional architecture for inspiration.
Japanese building tradition — on the mat
Since at least the 1500s, Japanese builders have been using a standardized set of architectural dimensions derived from the size of the human body and the inherent structural limitations of wood. For example, one key unit sets the size of a tatami mat at just under six feet by three feet, around the size of a reclining adult male; as an old proverb points out, all the space you really needs is “one mat when you’re asleep and half a mat when you’re awake.” Three of these mats might make up a tearoom, and five might make a family sleeping area.
The houses comprising these units were often small, but they contained a number of techniques for creating the sensation of spaciousness. “There was a unique way of connecting rooms, a secret hidden in the design,” Kishimoto said. By and large a house constituted a roof, a floor, some posts, and some sliding screens. Spaces were interlinked, solid walls were scant, and inside led fluidly to outside. Kishimoto wanted to translate these concepts of connectivity and human scale into the aesthetic language of modern design.
“There was a unique way of connecting rooms, a secret hidden in the design."
Fushimi hadn’t thought much about architecture until she heard Kishimoto talk about these ideas at the seminar, but what he said appealed to her instinctively. Plus, she liked the look of his houses. After the talk she decided to send him a letter. “I assumed he’d turn down such a small, low-budget project,” she said. Instead he invited her to discuss the project in person, and ultimately took it on.
The design process spanned two years, partly because of the town’s very slow-paced permitting procedure. Kishimoto began by helping Fushimi select a building site from amongst several owned by her family. The lot they settled on had very few technical limitations: there were tree-filled views on all sides, no visible neighbors, and plenty of space. They also discussed her requests. These included wheelchair accessibility so her aging father could visit, a skylight so that light would pour in like it had in a church she once saw on a trip to Europe, and in her words, “three pages crammed with detailed requests, but not a single one that got to the heart of what I wanted.”
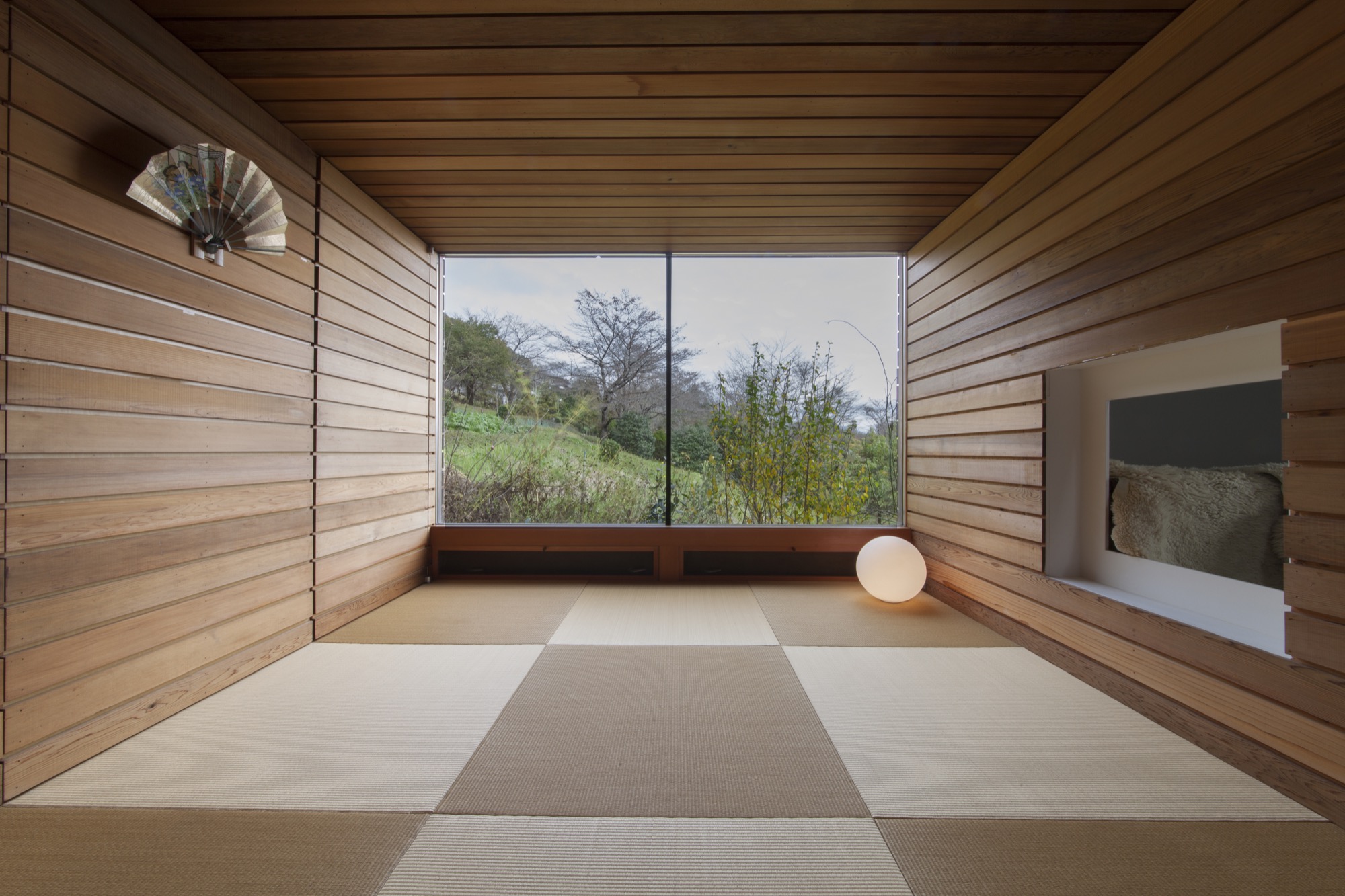
Fortunately, this gap between what clients say and the fullness of what they truly want is something Kishimoto devotes considerable thought to in his practice. “Words apply to objects, like the size of the rooms, and any contractor can meet those requests. My role is to respond to the desires people can’t express,” he said. He engages his clients in chitchat, watches their expressions, and replays conversations again and again in his head, trying to grasp what they mean by vague terms such as “beautiful” or “site-appropriate.” “You don’t draw closer to happiness or beauty in a mechanistic way, like climbing a staircase or adding one plus one,” he said.
“Words apply to objects, like the size of the rooms, and any contractor can meet those requests. My role is to respond to the desires people can’t express.”
In Fushimi’s case, Kishimoto thought about how her long years in Tokyo and her request for a churchlike skylight—“a very urban desire”—contrasted with her rural upbringing and her wish to be surrounded by greenery and gardens. Internal contradictions of this sort are common, but how to deal with them? “Modernism wants to clean things up, make them easy to understand. This is city, this is country,” he said. His response was messier: he wanted the visual and spatial contrasts of the house to reflect Fushimi’s own complexity.
A modern take on the little cabin in the woods
What emerged was a very modern take on the little cabin in the woods. The outside of the simple form is clad in unpainted red cedar planks separated by gaps of approximately four-tenths of an inch (one centimeter), which are intended to lighten the building’s visual impact on the landscape. “I thought it would melt into its surroundings as the trees in the garden grew up around it,” Kishimoto said. A wooden ramp leads up the left side of the lot, past a lush garden, and around back to the entryway. The back corner of the house has been sliced off so that the door sits at a diagonal, and the excised space serves as a small porch, now tangled with potted passion-fruit vines and avocado trees.
“I thought it would melt into its surroundings as the trees in the garden grew up around it.”
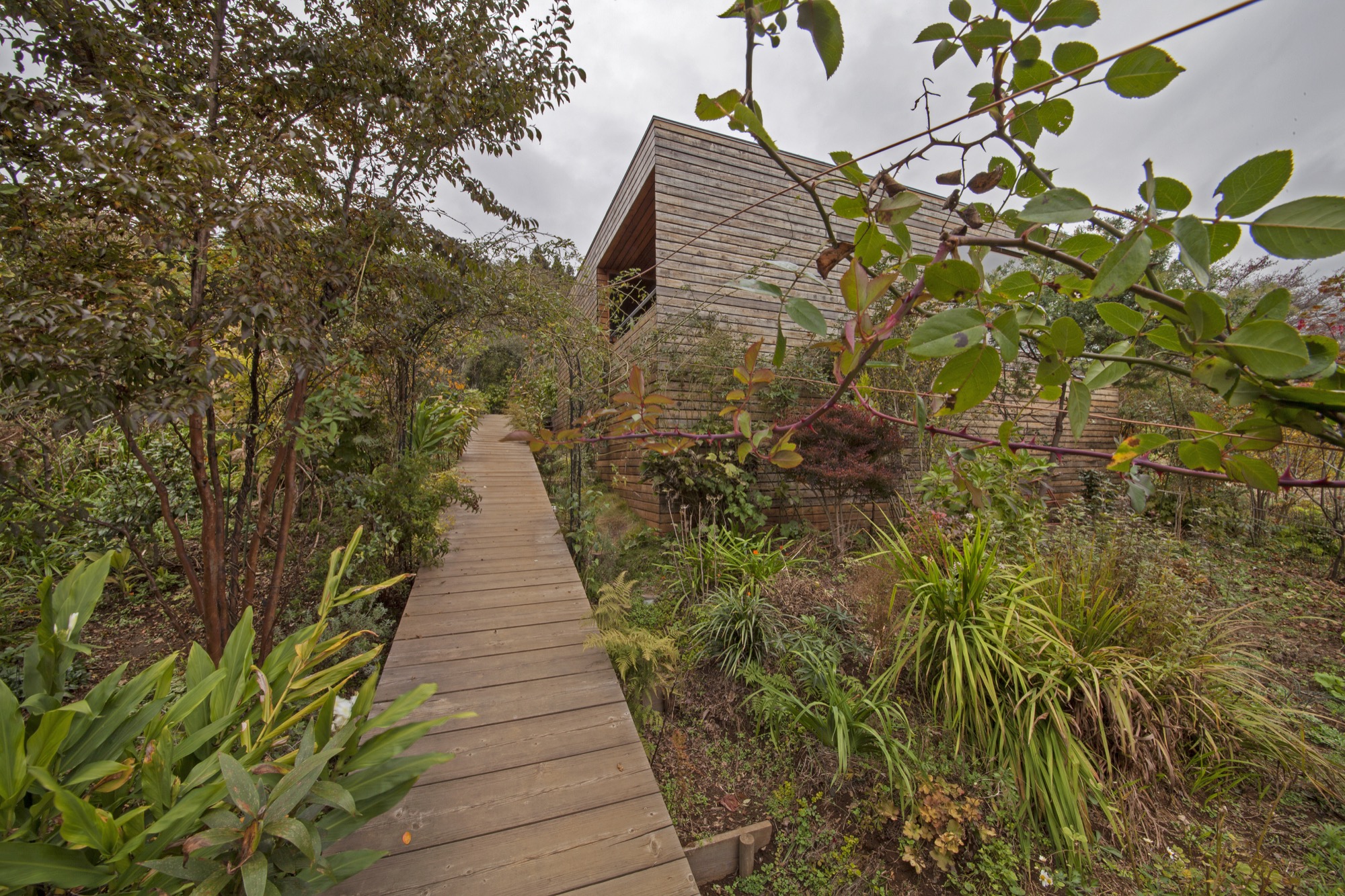
This wild, leafy space opens onto an entirely different world: the white, light-filled core of the house. Kishimoto intended this inner area to serve as a comforting cocoon where Fushimi could retreat when storms or darkness swept over the mountains. It contains the kitchen, computer area, toilet, and sleeping niche. The walls are white plaster, the floors shiny white ceramic tile, and the custom-made table and kitchen-island are white, as well. Light enters from an opening at the peak of the pyramid-shaped ceiling. Kishimoto encircled this skylight with a steel ring for structural support; the ceiling beams rest on the ring instead of on one another when they converge at the top of the pyramid.
Four “outer spaces” adjoin the inner core. One, reached by hunching through a rectangular opening of Alice-in-Wonderland proportions, is a cube-shaped tea room whose glass outer wall reveals a diagonal line of grass and cherry-blossom trees. Fushimi often uses this room to arrange flowers. Another contains a fragrant pinewood bathtub and a wood-framed window that lets in birdsong and cricket chatter. A tiny porch sits adjacent to the bath. Finally, there is the five-sided sitting area with its sweeping view across the mountains. All four of these outer spaces have much lower ceilings than the inner core, and all are finished in the same cedar panels used on the exterior; the interconnecting lines of the panels strongly accentuate the architectural geometry.
Altogether, inner and outer spaces measure only 640 square feet (ca. 59 square meters). To Fushimi that feels large: she spent decades in a 260-square-foot (ca. 24-square-meter) apartment. She continues to find surprises in her new home. “One splendid thing I recently discovered is that if I stand at the exact midpoint between the kitchen and the bed and sing, my voice echoes so beautifully I sound almost like a professional soprano,” she wrote to me in a letter.
“One splendid thing I recently discovered is that if I stand at the exact midpoint between the kitchen and the bed and sing, my voice echoes so beautifully I sound almost like a professional soprano.”
The most remarkable part of the house, however, is that which Fushimi has created herself. In three years the bare slope of the lot has become a profusion of trees, flowers, and bushes. Kiwi vines, morning glories, honeysuckle, and wild roses twine around moss-covered tree trunks and arbors. Lilies, ferns, and violet sage crowd the pathways. The garden has a wild feeling that is rare in Japan, but perfectly suited to its surroundings (while weeding, Fushimi has spotted foxes, deer, wild boars, monkeys, badgers, and three black bears). She tends to her garden most days that weather permits, and thinks of it as a present to the birds and butterflies and people who wander past. But most of all, it is a long-awaited gift to herself. “Right now,” she said, “I’m completely caught up in playing in the dirt.” △
