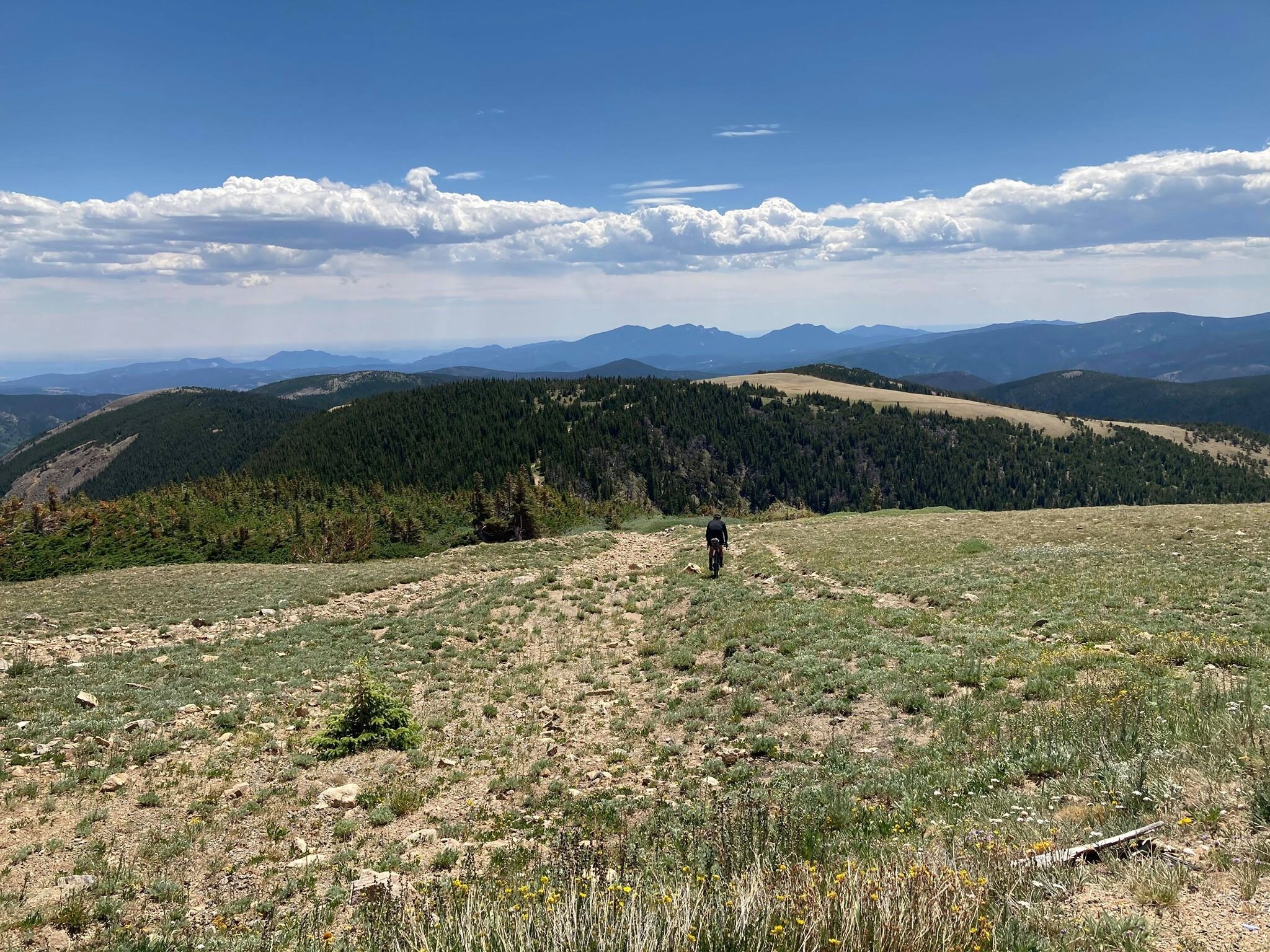
Inspirations
Explore the elevated life in the mountains. This content debuted in 2015 with Alpine Modern’s printed quarterly magazine project.
Scandinavia Trip Itinerary
When fall comes each year we find ourselves cleaning house, organizing, downsizing, and taking stock of the beautiful sunny memories of summer. As the kids nap peacefully this afternoon, we're snuggled on the couch watching the last of the orange and yellow leaves of cottonwoods drift quietly in the backyard. We're taking this window of opportunity to send a special inspirations email today about our summer vacation to Scandinavia. Along with our two kids, we explored Denmark, Sweden, and Norway for three full weeks in July. There are plenty of luxury-focused travel guides like Monocle, CITYX, and the Michelin Nordic Guide that are excellent resources, but we wanted to share with you some of our favorite places from the trip. Many of these links will go to our website where we have included pictures and more details about our experiences:
Denmark
When we began our trip we planned a few days of doing nothing so that we could adjust to the time zone and enter vacation-mode. We rented an Airbnb home in Hellerup (just North of Copenhagen). The home is located in a quiet neighborhood which was a perfect setting to help us get settled. Bonus, the house had a trampoline. We cooked meals, explored the town, and let the kids run loose at the most amazing children's museum, the Experimentarium.
Arne Jacobsen's iconic Station Wall Clock seemed to be everywhere we went in Denmark, including hanging in the Airbnb house. We purchased one for our home in Boulder to remind us of our trip and the importance of timeless design.
You must go to the Louisiana Art Museum. The art is very good but the architecture of the building is what really stands out.
When in Copenhagen, eat lunch at Copenhagen Street Food, specifically try Tacos Chucho. Get afternoon coffee and cake at 108 Restaurant and also go there for dinner. Stay at the D'Angleterre hotel and make sure to experience the spa and pool. You'll certainly see Tivoli Gardens and when you do, eat at Gemyse and try to get a seat inside the greenhouse. Great coffee at the four locations of Coffee Collective.
Sweden
When in Stockholm, have lunch at Oaxen Slip. Go to the Vasa Museum. Stay at the Grand Hotel and eat at chef Mathia Dahlgren's Rutabaga. Take a day boat to Vaxholmarchipelago and have lunch. Visit the old town of Stockholm, Gamla Stan, and make sure to buy candy at Polkagris Kokeri. Eat pizza dinner at Tutto Bello. For a quick lunch go to Kalf & Hansen and then get a coffee at nearby Drop Coffee.
In the unassuming town of Växjö, Sweden there is a beautiful hotel and restaurant, PM & Vänner. If you're traveling with children, you'll also want to spend an afternoon at the local park and playground, Linnéparken.
We had the opportunity to meet with the renowned designer, Pia Wallen, in her magnificent Stockholm design studio/home. Pia is the designer of the iconic, Cross Blanket, which we sell at our Shop in Boulder and that is part of the Swedish design museum. We wrote a more in-depth piece about Pia, here.
We discovered a Swedish architect worth noting, Jonas Lindvall, while staying at the PM & Vänner hotel, which he designed. His body of work is incredibly beautiful, modern, and considered. We especially like his furniture collections such as the Miss Holly Chair and Table.
Norway
We stayed at a nice and centrally located Airbnb in Oslo, Norway.
When in Oslo visit the Oslo Opera House to experience the architectural marvel that it is. This might seem odd, but there is a very good Chinese restaurant in Oslo that's worth eating, it's called Dinner. Go to the Vigeland sculpture park. Best coffee we had on our entire trip was at Tim Wendelboe. Eat at Smalhans.
If you make your way to Norway you'll undoubtedly explore the fjords. We stayed in a picturesque modern cottage in Aurland called 2|92 Aurland. Yes, that is a real a waterfall in the background...it was one of a dozen that surrounds you in the Aurland valley. Absolutely magnificent. Get to Aurland by train from Oslo to Flåm then take the breathtaking one-hour, Flåm Railway to the start of the fjord. From Aurland, take the five-hour Norled boat ride through the fjords to the ocean and end up in Bergen.
When in Bergen we couldn't find anywhere remarkable to stay but so long as you're near the town center, you'll be fine. Eat at Lyscerket and also at Bare Vestland.
Scandinavia is a remarkable part of the world. The people are kind, beautiful, progressive, and reserved. These values inspire us in our endeavors with Alpine Modern and in raising our family. It was a transformative trip for us and we hope that you get the opportunity to travel to that magical North. And if you do, please share with us your experiences.
The Creator of Whimsy
Danish architect and designer Hans Bølling talks with us about his iconic wooden figures, modern design and his wife and muse, Søs
Danish designer Hans Bølling is best known for his iconic humorous wooden creatures. His modern-design legend began when, early in his career, the trained advertising designer playfully crafted small figures as gifts for his beloved wife.

Thanks to the precision and personality in Bølling's objects, he quickly began selling the wooden creatures to stores. Soon thereafter, he won a design award and invested the winnings in his own carpentry machine. A fortuitous acquisition, as it kickstarted the production of Bølling's now-iconic Duck and Duckling in the 1950s. The rest is modern design history.

Bølling's classic Duck and Duckling and their wooden friends, which include Strit and the Optimist and Pessimist, are still being produced by the Danish company Architectmade.
Born 1931 in Brabrand, Denmark, Bølling now lives in Charlottenlund with his wife Søs, whose father, he tells us, is responsible for his branching out into architecture. Balling eventually graduated as an architect from The Royal Danish Art Academy.
We caught up with the prolific Dane only a few days after his 85th birthday. Astonishingly, Bølling, who says he's too busy working and having fun to retire, is still creating many more new objects in his atelier.
A conversation with Hans Bølling

Tell us about your remarkable journey from architect to product designer.
It all starts with Søs, my wife. We met when she was 16-and-a-half, and I was 21. I was going to be an advertising designer, but her father didn’t think I would be able to support her with that kind of job. So I graduated from The Royal Danish Art Academy and became an architect.
I started working in her father's design office in the very center of Copenhagen, just by Læderstrædet, Højbroplads and Amagertorv. Since then, I have been working in different places and have created a vast variety of works, ranging from town halls and living complexes to villas, furniture and wooden figures.
Actually, the wooden figures came before everything else. It was something I couldn’t help doing. I created all of them for Søs. In the beginning, I would make them out of coconut tree, Brazil nuts, bog oak and whatever material I could find. At some point, I won a competition creating a pattern that everyone thought was made by the famous Danish ceramic artist Axel Salto. I won some money and bought myself a turning lathe. This became the starting point for the figures you know today. The turning lathe inspired me to do the Duck and Duckling, Strit, Oscar, the Mermaid, the Optimist and Pessimist, and so forth.
What’s the story behind your wooden figures, why these whimsical little characters?
All of my wooden figures have been made for Søs. In that sense you can say that I built my career on love. In the beginning, I made the little Oscar out of Brazil nut. I have been making orchestras with figures playing the flute, drum, guitar. The Optimist and Pessimist were inspired by two colleagues of mine, were the one was always happy and smiling and the other was always moody and sad. For the Duck and Duckling, I was so fascinated by this story about a policeman who stopped the traffic to help a duck and her ducklings pass the street. A photographer caught it on camera, and the picture went around the world in 1959. After that amazing story, I felt inspired to create the Duck and Duckling on my turning lathe.
"All of my wooden figures have been made for Søs. In that sense you can say that I built my career on love."

What makes you a modernist at heart?
I don’t know. I have just always been doing modern things, modern buildings, modern furniture. I was influenced by Søs’ father, Axel Wanscher, her Uncle Ole Wanscher, and the whole scene they where part of.
What does “quiet design” mean to you?
I like classic and simple design, with a strong idea behind it.
What are you working on these days?
I am always working on a lot of different things. I have loads of boxes filled with figures, drawings, posters and ideas. Maybe a lot of it will never be realized, but it doesn’t matter, I am having fun. I just turned 85 this week, and I have no intention to retire. I am way to busy working and having fun. Just this year, I will launch two new products with Architectmade, so that is very exciting.
"I have loads of boxes filled with figures, drawings, posters and ideas. Maybe a lot of it will never be realized, but it doesn’t matter, I am having fun."
Describe your dream home...
My home is my dream home. I could not wish for anything else!
What does “home” mean to you?
Where I’m with Søs.
What’s your favorite place in the world?
I like my house, our summer houses on Anholt and in Hornbæk, and my atelier in Charlottenlund.
What’s most important to you in life?
Having fun, creating things and being with Søs. I feel I have been so lucky. I have made a living from what I like doing the most. My work has been a playground, and it still is.
"My work has been a playground, and it still is."
Who is your design icon, and what do you admire about her or him?
I don’t have a design icon, but I like the coffee table by Mogens Koch, the Colonial Chair by Ole Wanscher, the silverware by Kay Bojesen. I don’t see myself as a designer. I don’t like being a designer. I just love to create things.
"I don’t see myself as a designer. I don’t like being a designer. I just love to create things."
Who or what inspires you to be the person you are?
Søs. Of course. (Said with a big smile).
What is your life philosophy?
We should remember the human dimension in design. △
"We should remember the human dimension in design."
Out of Town
The modern country escape a New York City couple builds in the Catskill Mountains quickly becomes home base
When a New York City couple builds a Scandinavian-modern weekend retreat in Bovina, New York, the center of their work and social lives unexpectedly shifts to the small community in the Catskill Mountains. These days, the native Nordics use their Brooklyn apartment for short getaways to the city.
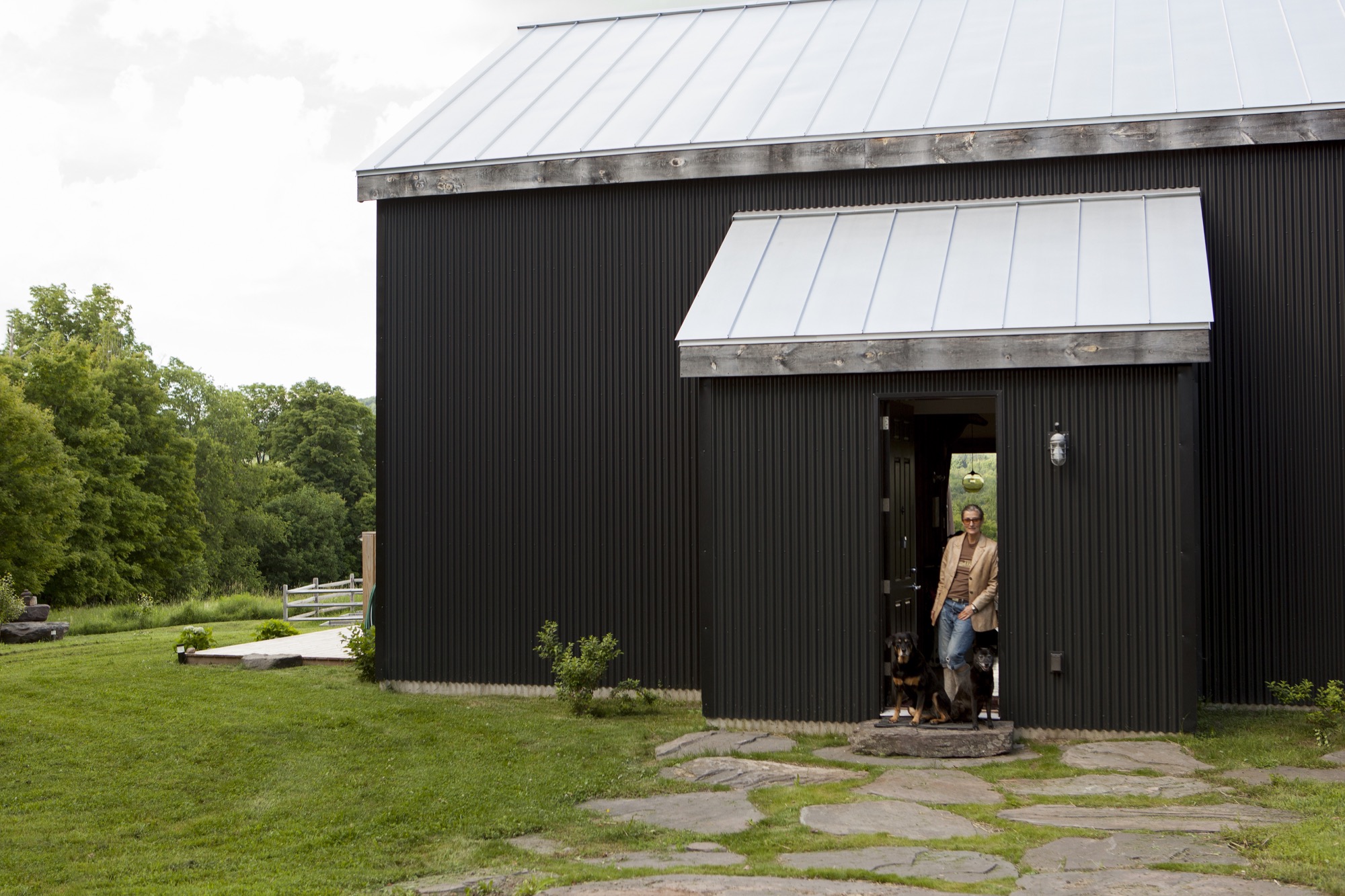
After both of her parents died of cancer, Jeanette Bronée, an interior designer in New York City, completely turned her life around. She became a health coach and founded the Path for Life Self-Nourishment Center to teach people about their own power to heal the body. Being mindful of self-nourishment and tending to your soul is never easy when living with habitual stress, especially in a metropolis of millions. For Bronée, who grew up in Denmark, reawakening that sense of taking care of oneself and the remembrance of what being outside feels like was pivotal. “Nature has always been a big part of my life, even as a child,” she says. She needed to get out of town, at least on weekends.
Two Nordics in New York
Then, six years ago, Bronée met Torkil Stavdal at a design event. The Norwegian photographer, who travels the world for advertising clients and magazines, had recently moved to New York City. “We started talking about kitchens because we both love food and cooking.” She giggles at this memory of their first encounter. The two spent the evening talking about how important the world we create around us is to feeling nourished. “So not long after we met, I told Torkil about my desire to get out of town for a weekend getaway.” Having just arrived, the newcomer to the Big Apple was reluctant at first. He craved the urban experience. But the photographer soon caught up to Bronée in needing periodic time-outs from New York City.
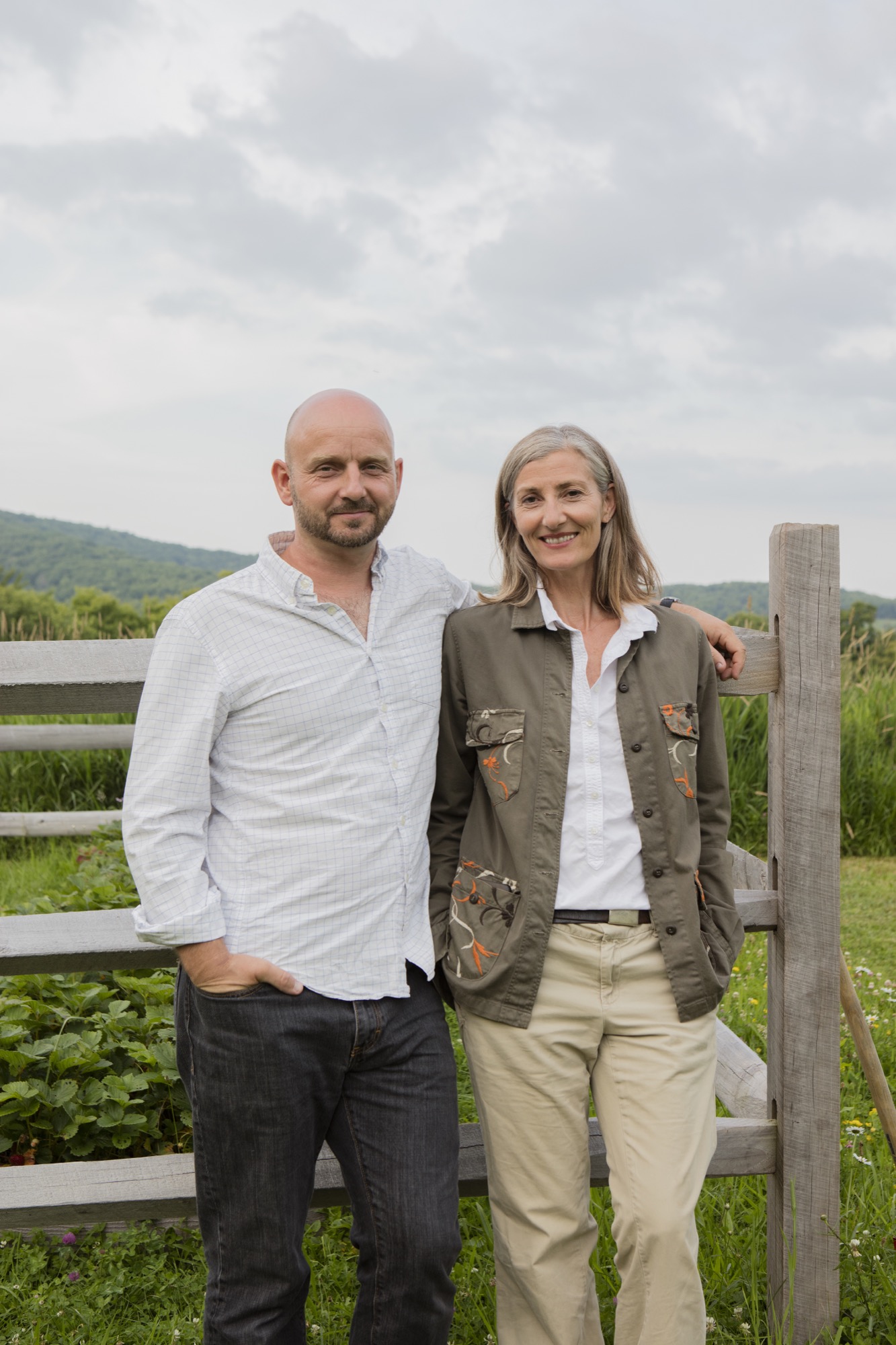
Their search for a country escape narrowed to the western Catskill Mountains, approximately three hours north-north-west of New York City by car. “We wanted to get far enough out of the city—not just Woodstock, which is a weekend destination—but far enough to get a sense of the area while fitting it into our budget,” Stavdal says. He admits to burning through “a lot of weird realtors” before finally connecting with an agent who smartly sent them on a drive around Bovina, New York. “We fell in love with the picturesque little town before even seeing the first property,” he remembers. “Then she showed us a place called the ‘Secret Meadow.’ When we walked in, it was like a little jewel in the middle of nature. It’s very beautiful land.” The Stavdal-Bronées were allured at first sight by the tree-rimmed rural acreage at the end of a 500-foot-long (152-meter) private driveway.
“Then she showed us a place called the ‘Secret Meadow.’ When we walked in, it was like a little jewel in the middle of nature. It’s very beautiful land.”
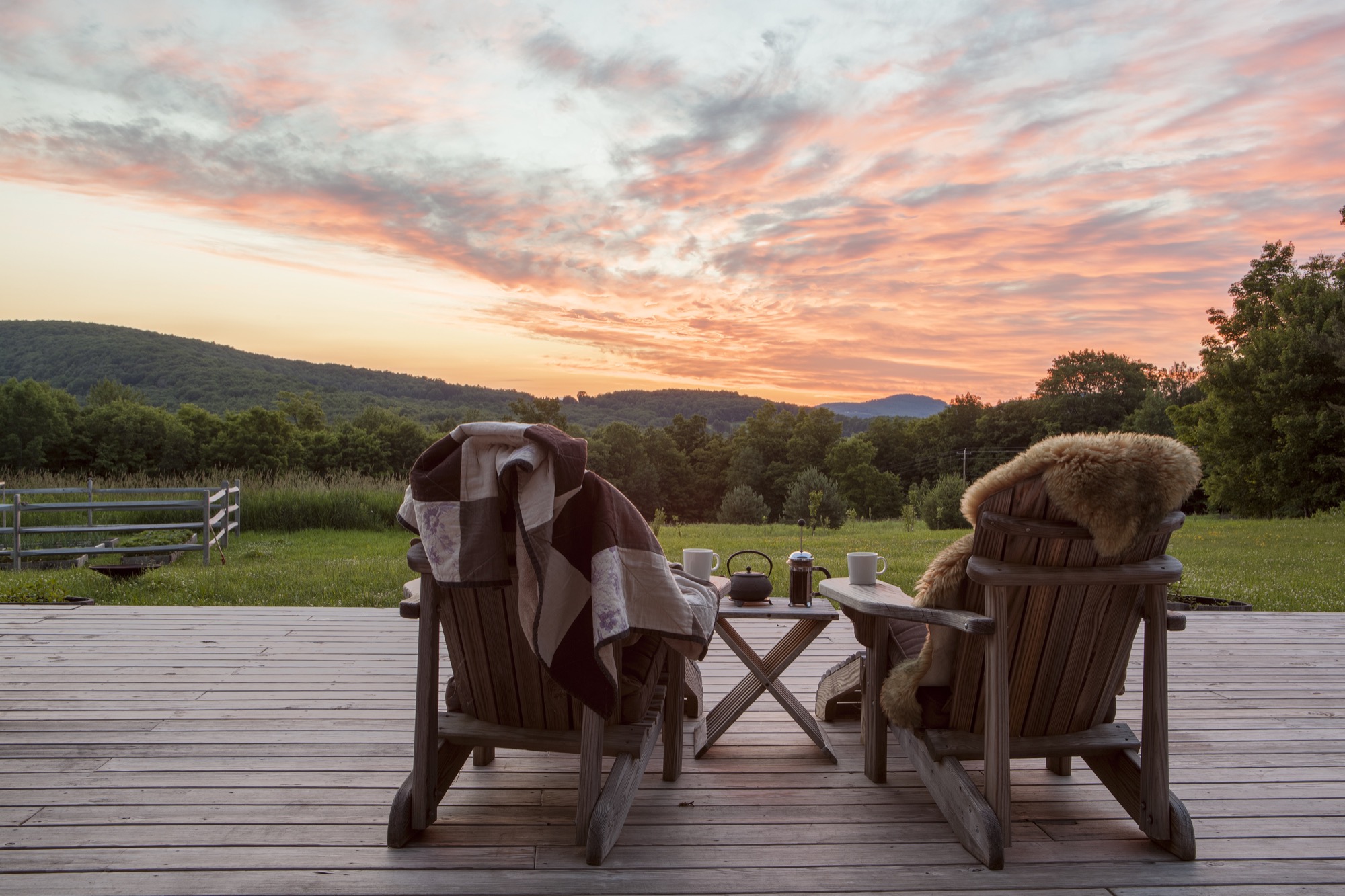
Creating something new
Stavdal and Bronée knew from the start that they wanted to design and build a new home rather than buying and restoring one. Bronée substantiates that decision with her European heritage: “We build stuff!” She laughs, then continues more contemplatively, “My dad always built our houses in Denmark, so I was used to creating something based on what we needed and what we wanted in our lives.”
“My dad always built our houses in Denmark, so I was used to creating something based on what we needed and what we wanted in our lives.”
To help them realize those needs and wants, the European expats enlisted New York City architect Kimberly Peck, who worked for Bronée when she had a design studio in the city. “Kimberly was sensitive to what we wanted to create because we already knew each other from the past,” Bronée says. “Part of coming up here was the distinct vision of wanting to implement design ideas I’ve had over the years for others, and now I finally had the space to create something for myself.”
The couple, who share a deep appreciation for midcentury-modern design, needed to decide on an architectural style for the Bovina house-to-be. “I’m inspired by monolithic Japanese concrete buildings,” Bronée says. “I love that very severe design.” Her husband, on the other hand, dreamed of a cozy Scandinavian cabin, modern and flooded with light. After considering (and dismissing) the idea to build a modern prefab, the two compromised on a house that Bronée says “feels like a loft and a barn, so this was the perfect combination.” On the outside, the Nordics both wanted the dramatic, modern aesthetic of a black facade that would remind them of their common Scandinavian roots. “Back home, the cabins and houses are black,” says Stavdal, referring to the traditional dark exteriors of Scandinavian homes typically brought about by a mixture of linseed oil and tar.
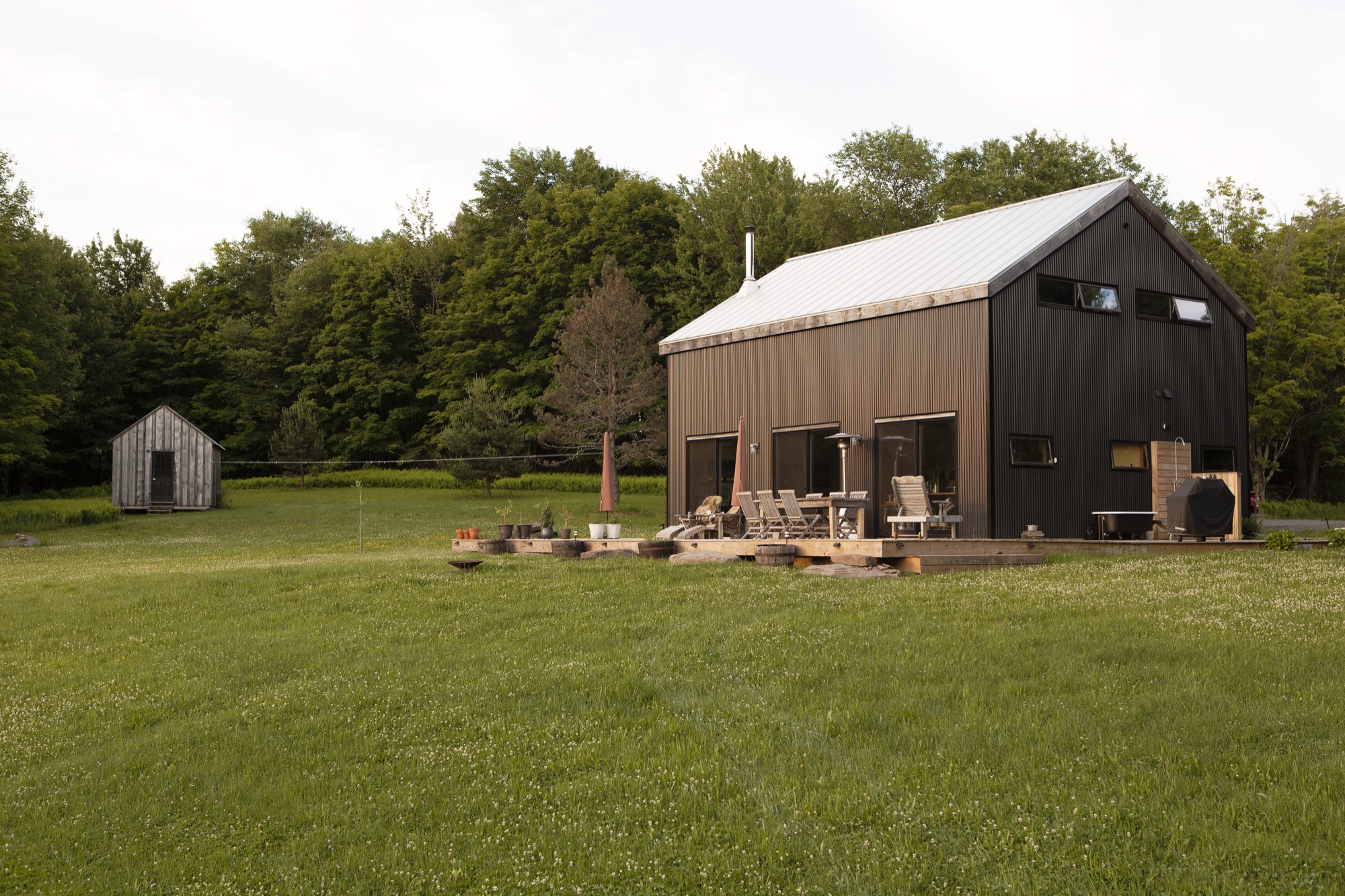
Building for light
Keeping the house low maintenance was not the only reason they chose a steel exterior. “Aesthetically, mixing this style of building with that material was fascinating,” Bronée notes. “It created this monolithic feel to it, and in certain light the house almost looks velveteen. It doesn’t look like corrugated metal—it looks strangely soft.” The former interior designer, who back in the day created contemporary spaces for fashion boutiques, showrooms, and in-store shop concepts, was also inspired by the many Dutch architects currently using corrugated metal on modern houses. But merging the Nordic-inspired modern exterior with conventionally sized American sliding windows would not have worked. “In Scandinavia, we have longer slit windows, so we were taking elements of our heritage and mixing it in. We also wanted that European idea of pushing the windows out in autumn.” After a pensive pause, Bronée adds, “I think our architect thought we were half nuts with some of the things we wanted, but she was up for it.” And Stavdal adds, “I’m Scandinavian; I’m light-dependent. Having three huge sliding doors letting nature in is a huge thing for me. I need light. Part of our living up here is that we as Scandinavians come alive as the sun comes out, so we spend most of our time outside.” Much of their everyday life happens on the spacious deck. Stavdal even installed an outdoor shower and bathtub. “As soon as the frost is gone in the spring, we don’t shower inside anymore. We have a little tub out there.”
“Part of our living up here is that we as Scandinavians come alive as the sun comes out, so we spend most of our time outside.”
The light junkies, however, elected to have no windows at all on the driveway-approach side of the house. The windowless front added further to the monolithic impression of the house. And they liked the idea of a hideout. It’s not until visitors walk into the house that they get to see the magnificent view of the secret meadow, with the Catskills beyond. “It illustrates the idea of bringing the outside in,” says Stavdal. “The land opens when you get into the house.”
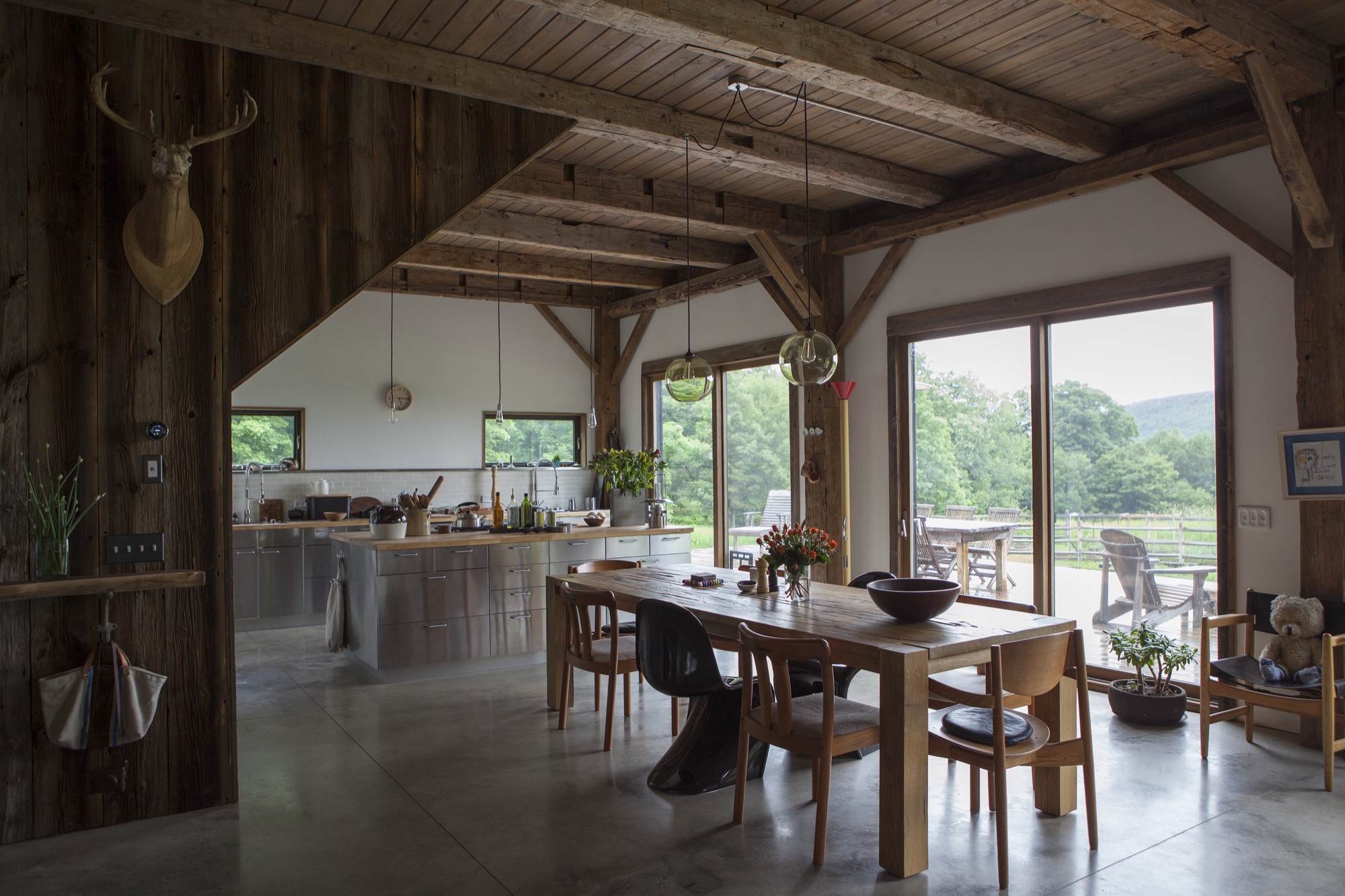
Building efficiency
Above all, the Stavdal-Bronées wanted to build an energy-efficient house from materials that were both economical and sustainable. The winters can get extremely cold in the Catskills, so insulating the house well was critical. Throughout the design and building process, Stavdal gained a tremendous amount of knowledge about building materials and their different properties, which he believes ultimately determined many choices and decisions during the construction.
A timber frame salvaged from a nineteenth-century barn, restored and transported in pieces to the building site, forms the main structure of the house. The barn frame was raised first—“the good old way,” Stavdal says. “They put it together on the ground, and then five guys raised it up with ropes. That was so cool.” The barn frame erected, they installed structurally insulated panels—or SIPs—that were prefabricated and delivered in sections. The vertical pieces, which are six inches (ca. fifteen centimeters) thick and four feet (ca. one and one-fifth meters) wide, rest on a sill around the exterior perimeter. Toward the top, the panels were cut to accommodate the shape of the gable.
“We stacked the SIPs around the house...like Legos. It’s a simple way of raising a house. The exterior of the house was completed in only three days.” Making all joints between the SIPs and around windows and door openings extremely airtight paid off: “Our house is so warm in the winter, and our heating cost is a fifth of the usual cost up here,” Stavdal says.
The 1,945-square-foot (181-square-meter) house sits on a concrete slab with integrated radiant heating. Polished and left exposed, the top of the slab serves as the interior flooring surface. Once the contractors had finished the exterior of the house, Stavdal completed all the interior work himself. He built the second story’s floors and ceiling and the stairs from reclaimed barn wood. Furnishings are sparse but comfortable. A sleek black woodstove centers the living room. On the opposite side of the wide-open great room lies the dream kitchen Stavdal and Bronée started to plan that night they met in New York City.
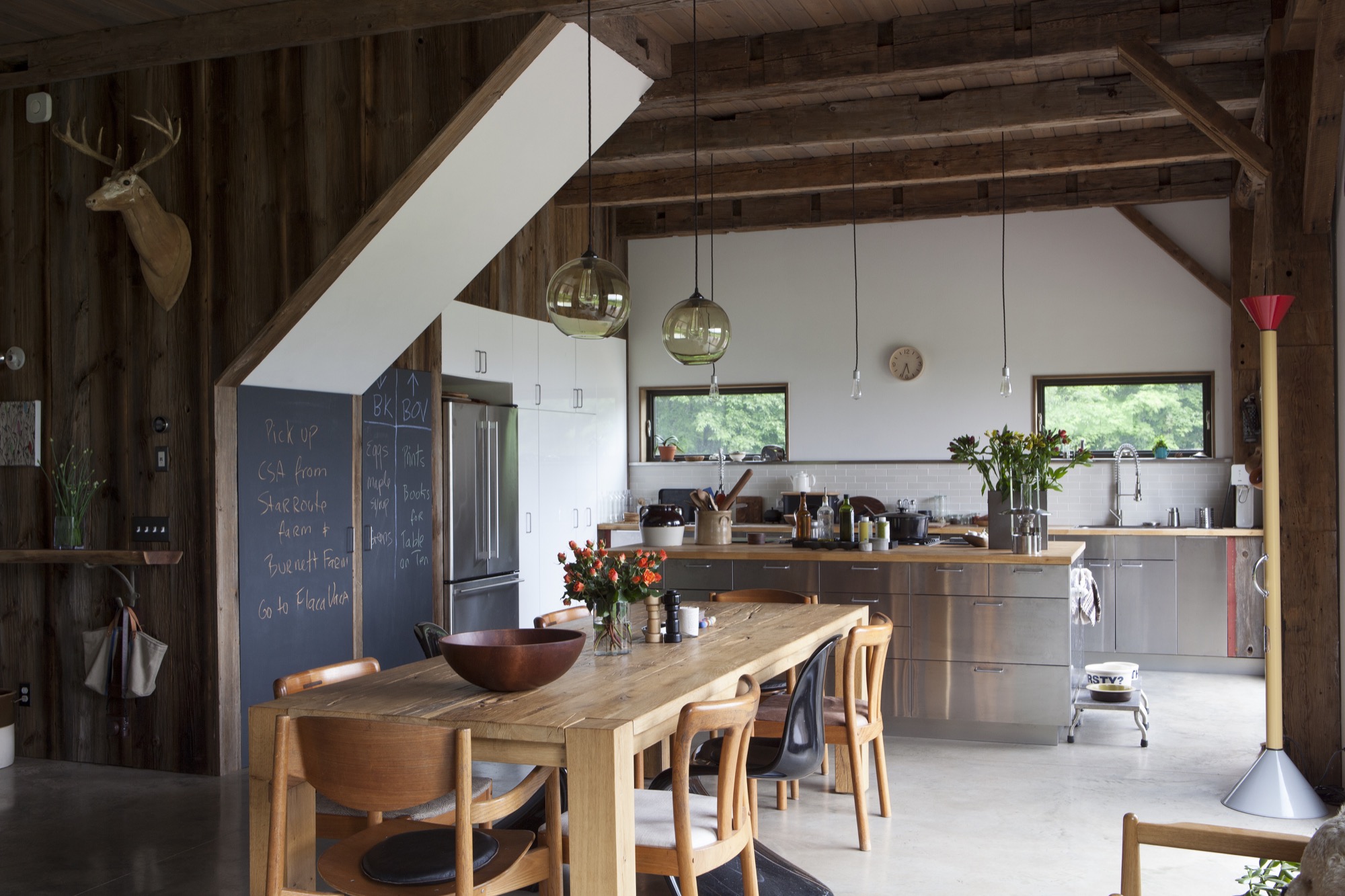
Space and time for creativity
“Being up here, I feel more creative with the things I do,” the nutritionist says. “I get ideas for articles and things I want to teach and communicate because I have more thinking time but also because I have a big kitchen—a crucial part of the house—for having people over and for sharing a meal.” Bronée, who develops recipes in her Bovina kitchen, grows her own vegetables and frequents the area’s organic and free-range farms. “It’s become a very food-oriented place,” she says. “We also built a yoga platform in the woods. The whole thing feels like it supports that nourishing lifestyle of reflection and touching base with myself when I’m here and being able to create space for thinking and not so much doing but...being”
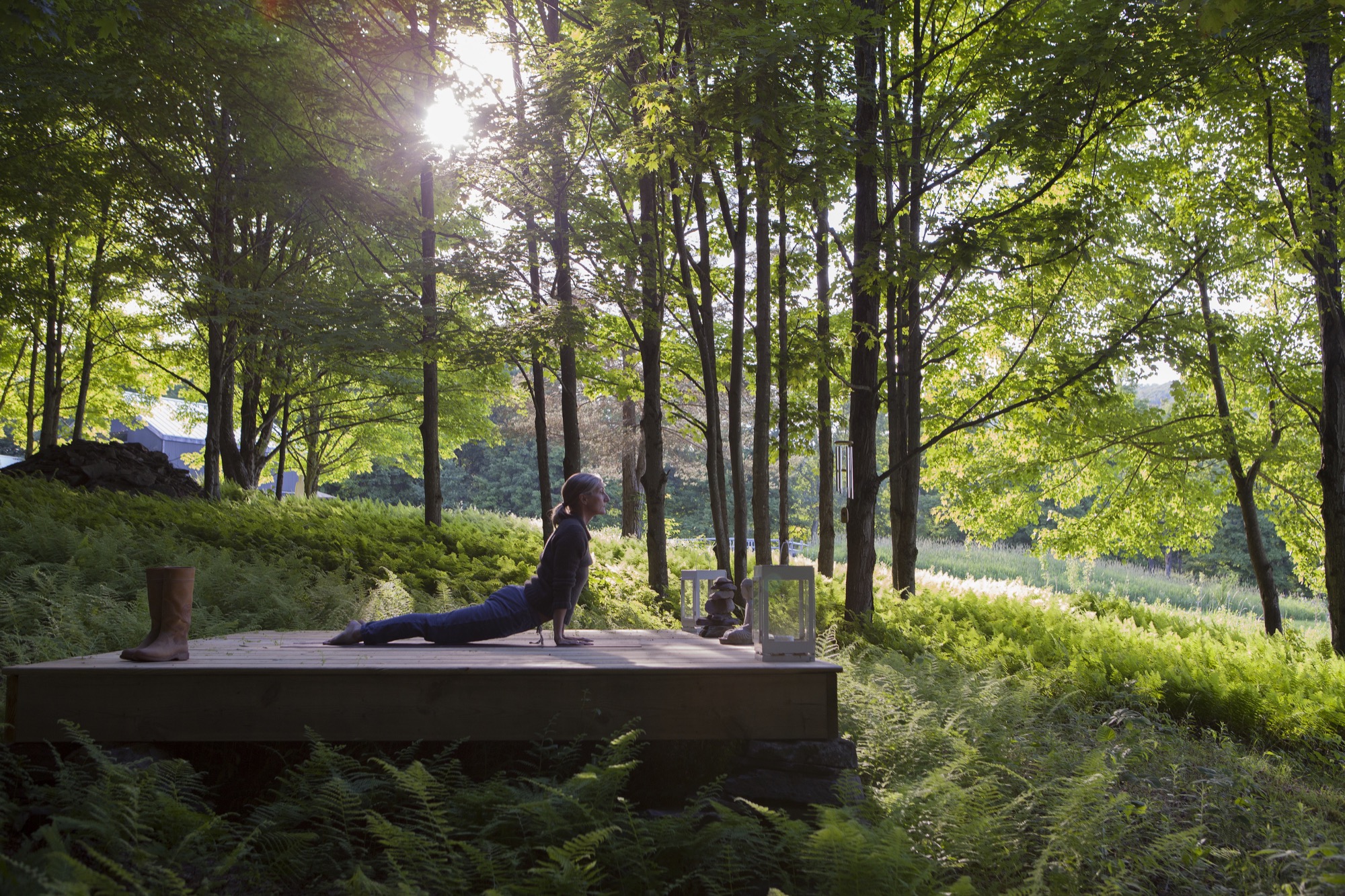
The locals are peers
At the time they bought the land, the Scandinavian couple didn’t know anything about the local community—a huge bonus, it turned out. “Our social life has just transferred to Bovina,” Stavdal says about their unexpected sea change in lifestyle. “We work from Bovina. Jeanette writes a lot here. She wrote her book up here. Literally, New York has become the getaway, and this has become our home.” The Nordic transplants quickly felt like locals in Bovina.
“I have a lot of peers here. Photographers are a dime a dozen—we are littering the place,” he quips. “This seems to be a playground for the creative community. We have a lot of friends living in the Catskills who are cinematographers, directors, photographers...we find like-minded people.” He doesn’t sorrow over losing the city folks who are unwilling to make the long drive. In Bovina, a small community of 600 or so that is still a relatively poor area compared with the rest of New York State, he doesn’t notice a big divide between weekenders and locals, and weekenders don’t expect to be catered to by the locals. “The Catskill Mountains are undeniably becoming a destination for New Yorkers. Instead of going to the Hamptons, they’re going to the Catskills,” Bronée says about the “New York expats” who flock to the area to create businesses in the hospitality industry or to take up farming. “Some of these dairy farms up here have now become artisan dairy producers who make good cheeses, all that good stuff.” She remembers worrying initially that options for buying fresh, quality food were limited, but upon discovering a small co-op, the healthy-living sage knew she could stay here. Meanwhile, the couple has cultivated a food orchard on their own property, with a 1,000-square-foot (ninety-three-square- meter) kitchen garden.
“The Catskill Mountains are undeniably becoming a destination for New Yorkers.”
Urban life, by contrast, feels more “hour to hour,” Bronée contemplates. The couple now drive to New York City for external inspiration. “We work in both places, but the city has a different energy and pace,” her husband adds. “We ended up using the Brooklyn apartment more to go to sleep and work. While here, we work and live. So this feels more like a home.” △
“We ended up using the Brooklyn apartment more to go to sleep and work. While here, we work and live. So this feels more like a home.”



