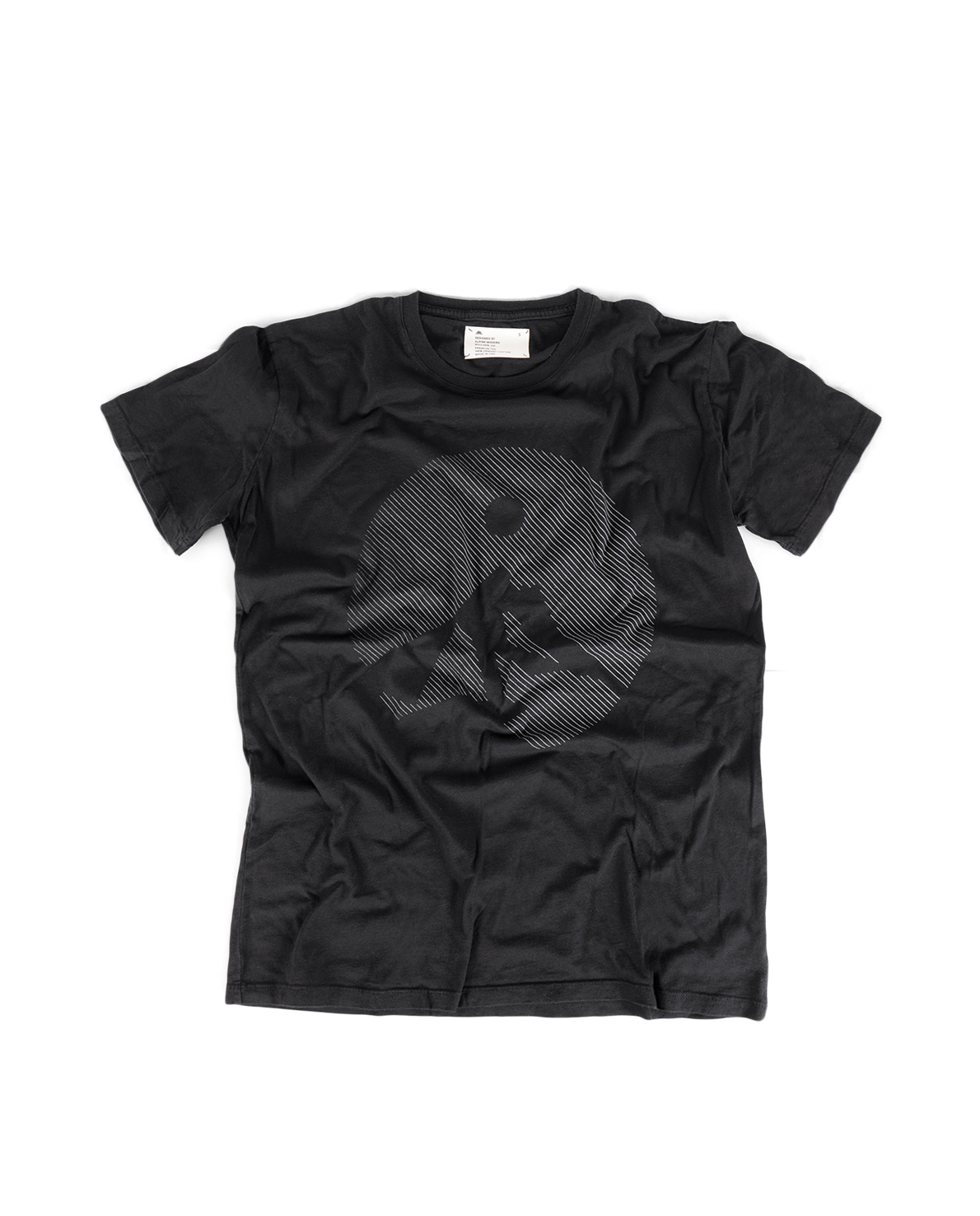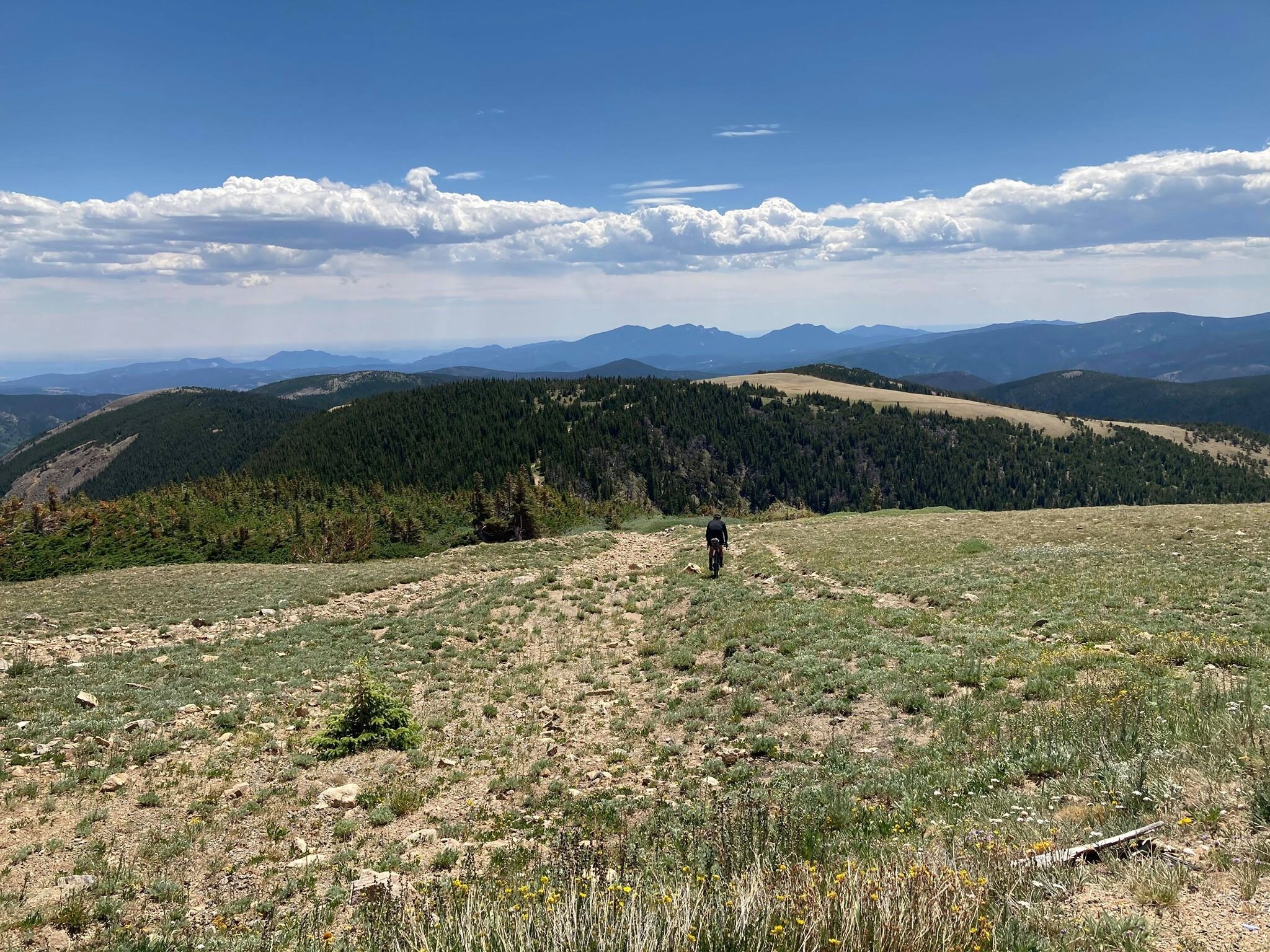
Inspirations
Explore the elevated life in the mountains. This content debuted in 2015 with Alpine Modern’s printed quarterly magazine project.
Pictorial Road Trip—Peaks and Lakes in Colorado
Denver filmmaker and photographer Grant Lemons experiences seasonal Colorado landscapes from behind his lens
Born in Salem, the rainy capitol of Oregon, as he calls it, filmmaker and photographer Grant Lemons currently lives in Denver, Colorado, where his sense of adventure awakened. From here, he ventured out into Colorado’s beautiful—and at time mysterious—landscapes of fall and winter.
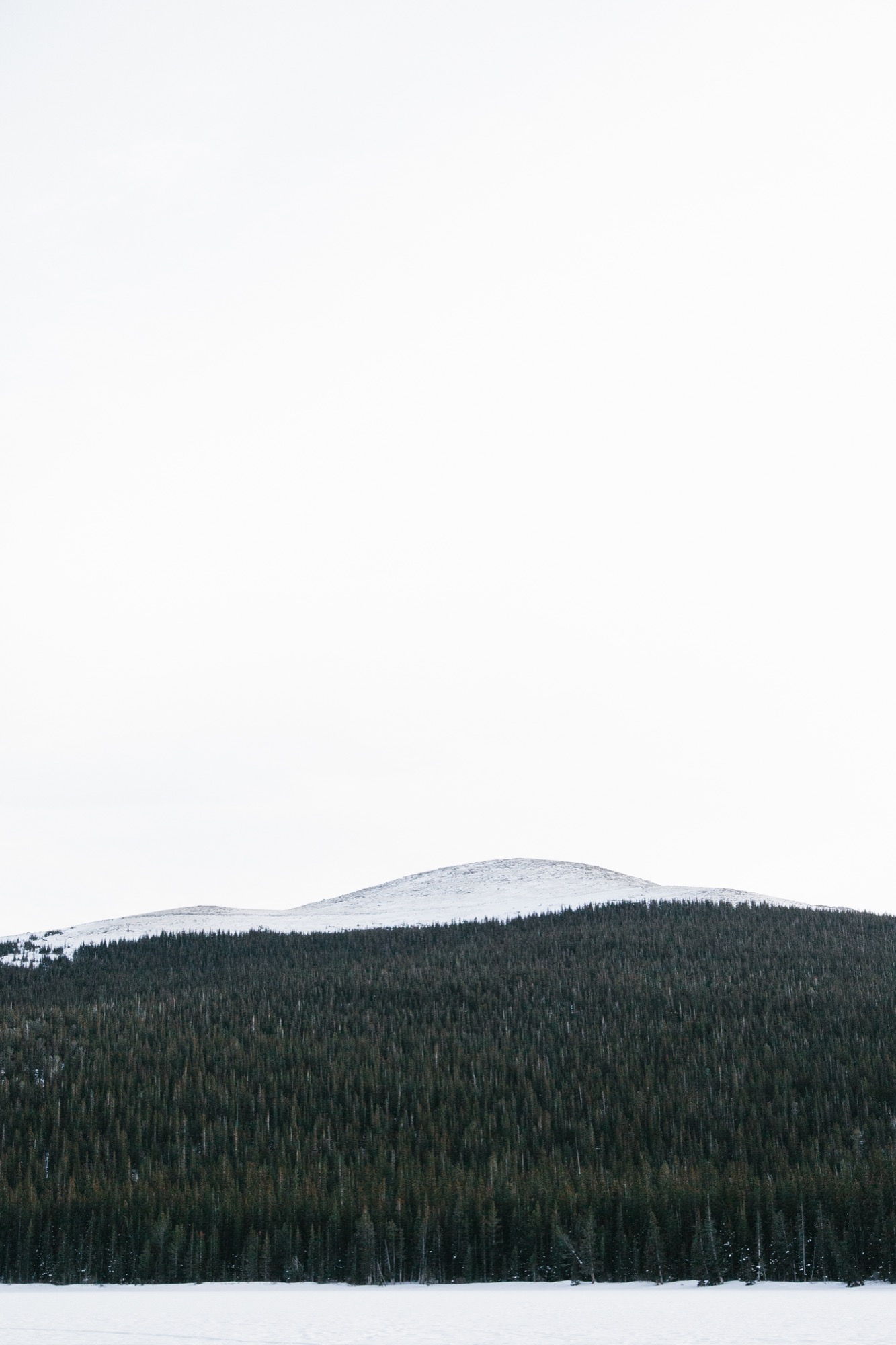
Lemons majored in journalism at the University of Oregon and plans move to Portland this summer.
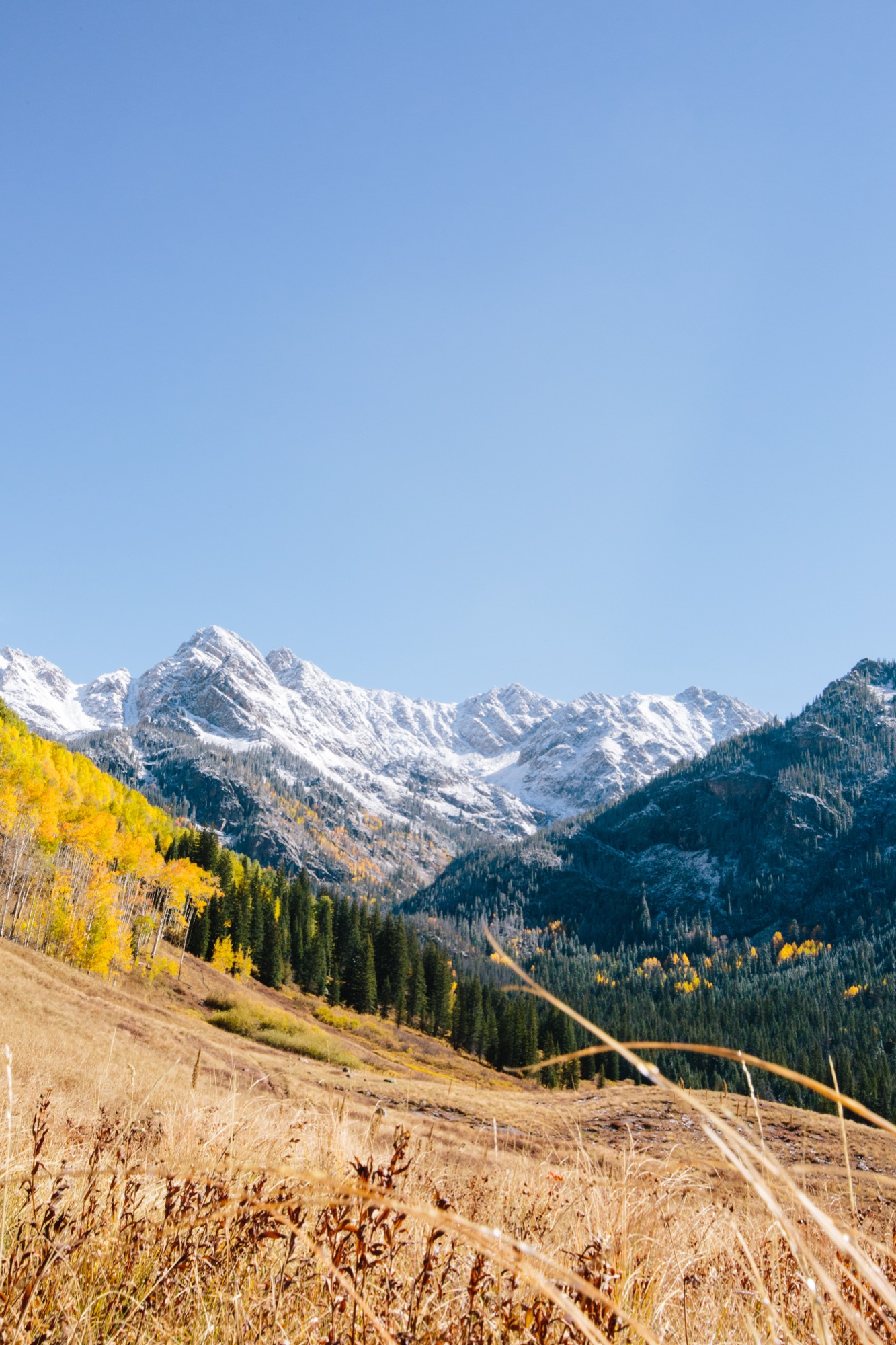
A conversation with filmmaker and photographer Grant Lemons
AM Who are you, in a nutshell?
GL I’m a high-energy guy who loves to capture new places and people... all while listening to hip-hop. I try to run whenever possible, too.
AM When and how did you know you wanted to pursue photography?
GL Simply put, making videos drove me to photography. Like many other people in my industry, I obsessed over telling stories with my camcorder at a young age. Over time, as new gear came and went, and I fell in love with the craft of making films and this passion for the technical aspects began to translate to photography. That initial pivot toward taking photos only happened a couple years ago, and now I find that I spend my days doing somewhere around 70% photo and 30% film. The photo bug bit me, and I've been hooked ever since.
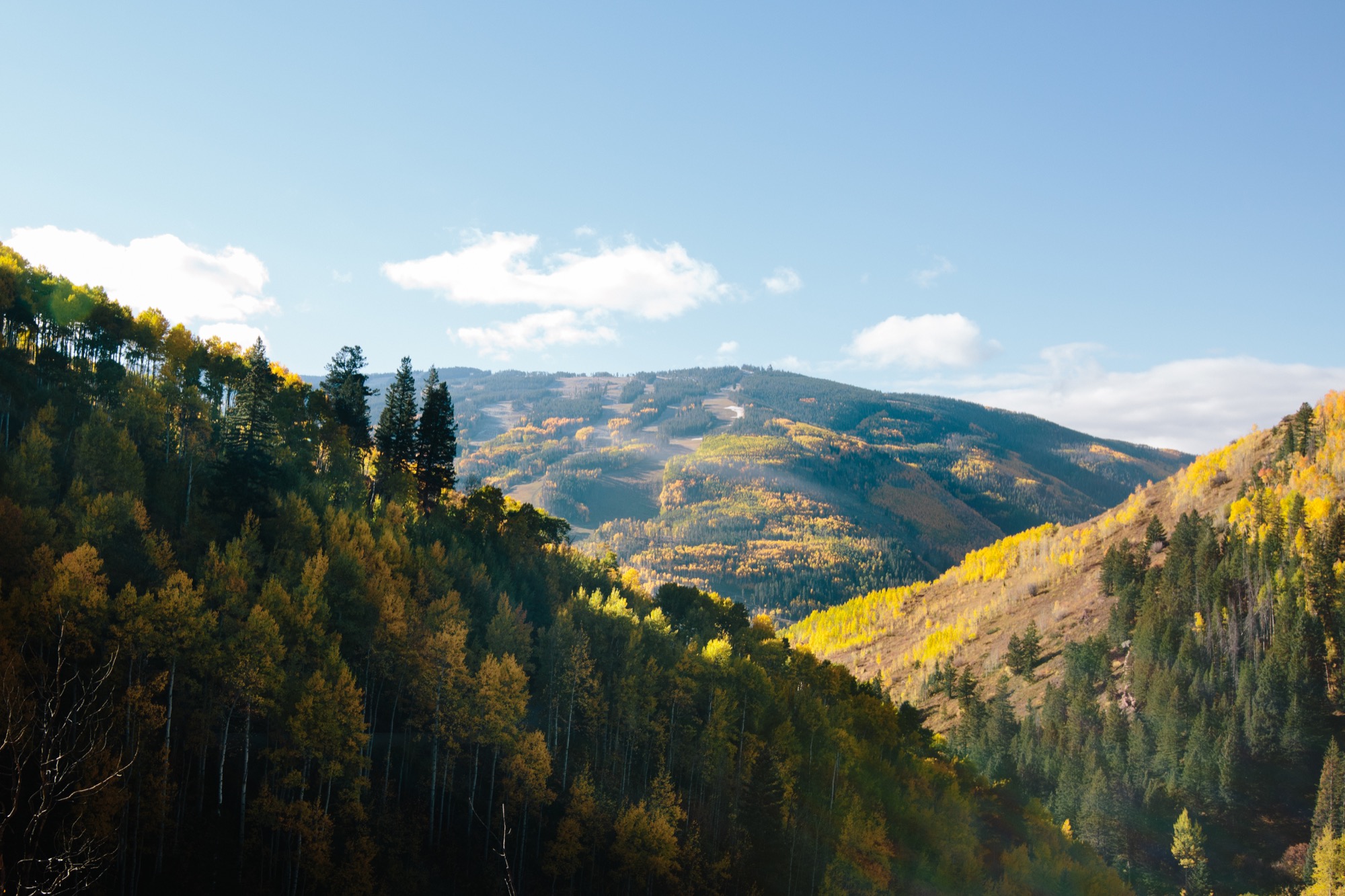
AM How did you learn to be a photographer?
GL Ironically, I never took a photography class while in school. Instead, I learned about the documentary approach to film and to telling stories the entire time. I really learned photography by spending as much time as possible with people who are ten-times the photographer I am. I went on adventures with them and experienced their differing styles. I'm always looking for more opportunities like that. YouTube tutorials are a plus, too.
AM What inspires your work?
GL My friends, my family, and the everyday environments that I find myself in. I try to find inspiration at every possible turn. Additionally, moving to Colorado spurred a real yearning for adventure within me. It's a surreal feeling capturing all you can at 10,000 feet and above.
AM What do you hope people experience when they look at your photography?
GL Wanderlust is an overused word for the feeling many people get when looking through photographs. With that being said, what I hope people get out of my work is a sense of exploration in a really broad sense of the word. No matter where you are, there are interesting moments and places to capture. That's what I seek to do every day when I can, no matter what place I find myself in. I hope when people see my work, they feel motivated to do the same—whether it's in the city or the mountains.
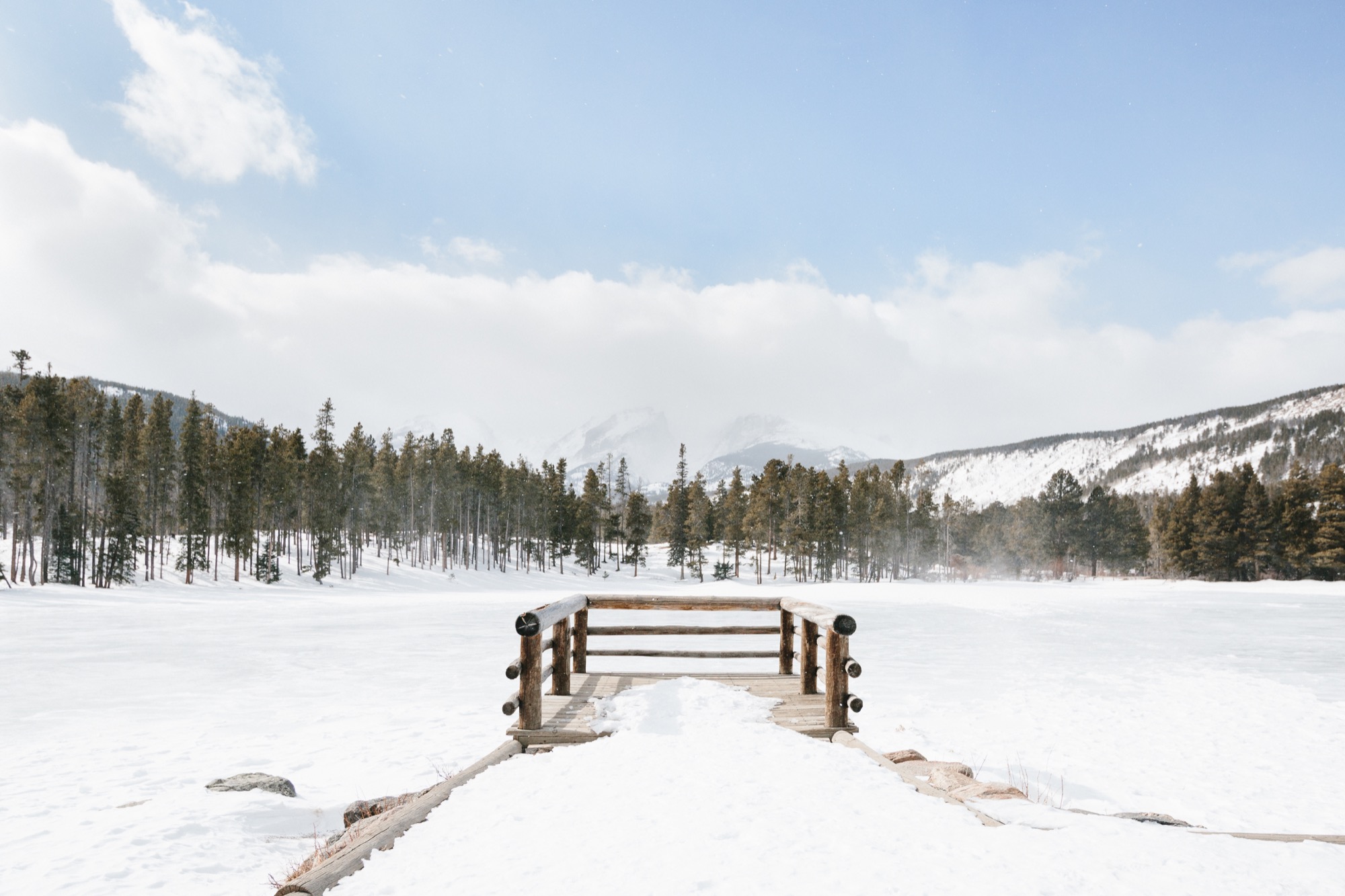
AM What makes you an alpine modernist?
GL At my very core I am a simple person. I don't keep many possessions in my orbit, and I enjoy a strong cup of coffee every morning while the sun rises. As it stands right now, my ideal day is an early wake up at 5:00 AM, heading west to the Rockies, and snow-shoeing in fresh powder to capture the early morning light shining on the mountains.
AM What do the mountains mean to you?
GL Growing up in Oregon, we held the mountains we do have in the state with high esteem—and we do have some remarkable peaks. When I visited Colorado for the first time the enormity and sheer amount of peaks that surrounded me blew me away. Here in Colorado, the mountains represent everything that is good in life, and it would be hard to escape them. Having the wild right at my doorstep with the Rockies took things to the next level for me, and the mountains are a constant blend of fun, adventure, and wonderment.
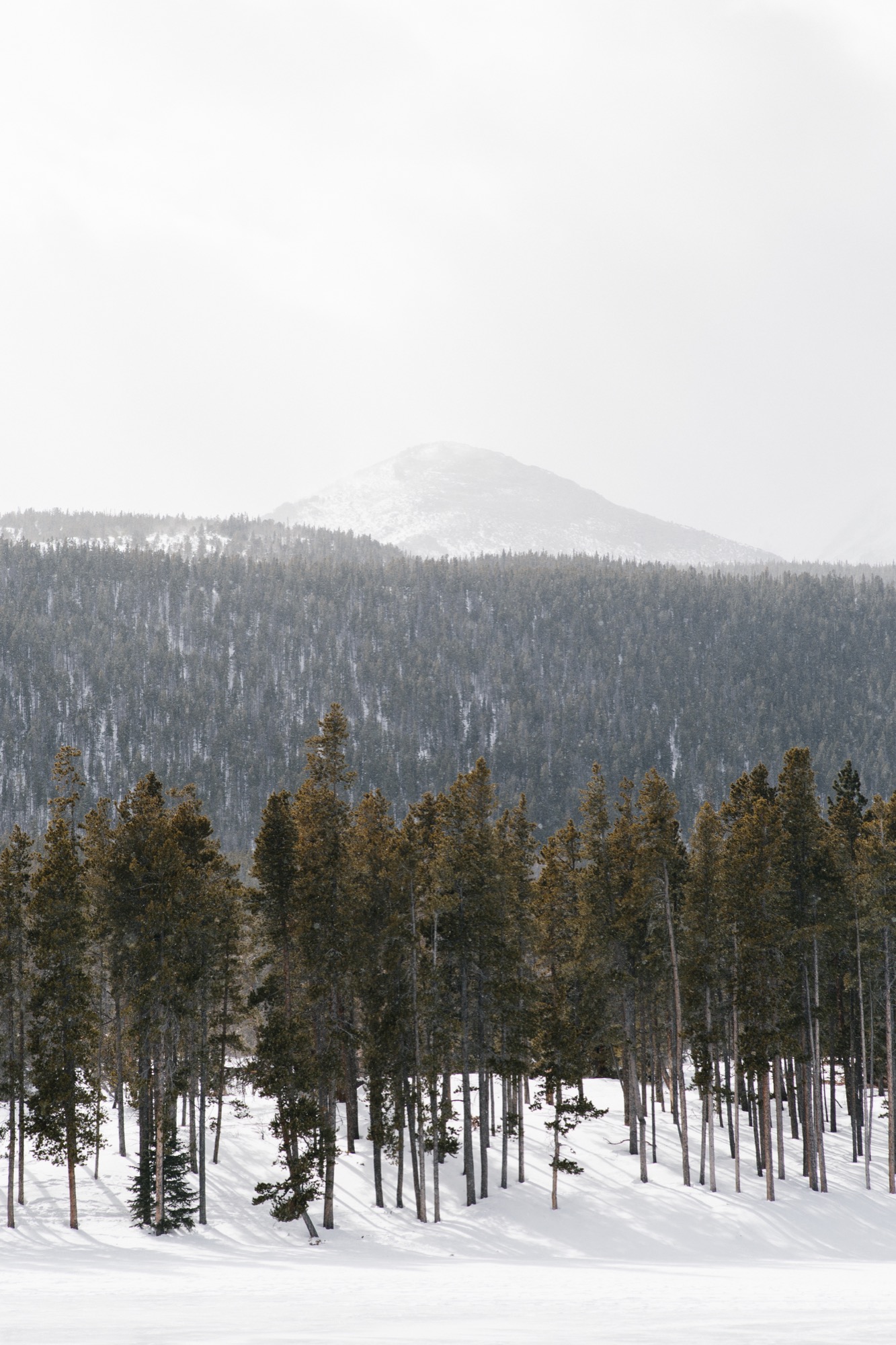
AM What is special about photography in the mountains?
GL Unlike other environments or subjects, time moves differently in the mountains. On one hand, I feel acutely aware of time and its shifting presence on the landscape in front of me. On the the other hand, I have no grasp on how time is moving when I begin to get in the flow of it all. Hours peel away. It's both a calming and challenging experience when considering the conditions that can come up in the winter, too. A lot of paradoxes, to be certain. It's one of the most rewarding landscapes to conquer and capture.
AM What’s your favorite place in the world?
GL At this point in my life, Portland is my favorite place in the world. An energy kicks into my system every time I touch down there, and it's stacked to the brim with people creating cool things. I really feel like I'm a part of the city in every way. My hometown of Salem, Oregon, is on the come-up, so I have to give it a big shout out too.
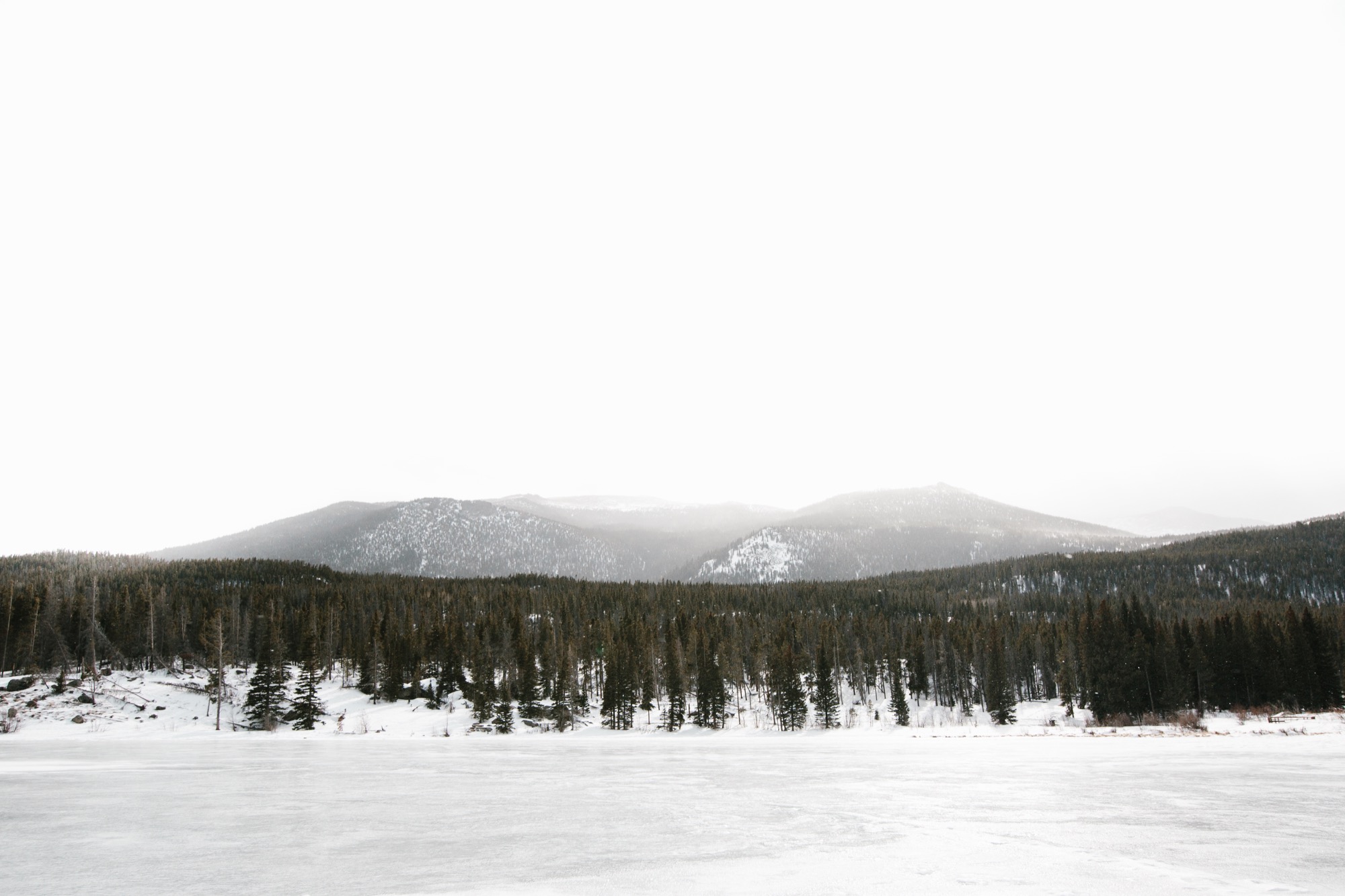
AM What are you working on these days?
GL I'm prepping to capture a short music tour in Europe in March. Recently, I've been lucky enough to have extra time to work on passion projects, which coincidentally, leads me to the mountains. I'm trying to use every day as an opportunity to capture a different Coloradan moment as my time to move away approaches. I'm really thankful to be around for another (somewhat) snowy winter. △
Introducing Alpine Modern’s New Nordic-Alpine-Inspired Menu
With worldly Chef Ellory heading the kitchen, seasonal ingredients shine in simple, clean food at the Café
We recently introduced you to our new executive chef, Ellory Abels. After she had helped to grow the San Francisco catering company Green Heart Foods, the Texas native traveled the world in search of culinary inspirations. The Culinary Institute of America graduate visited eight countries, where she collected different spices and cooking traditions she now integrates into her own kitchen.
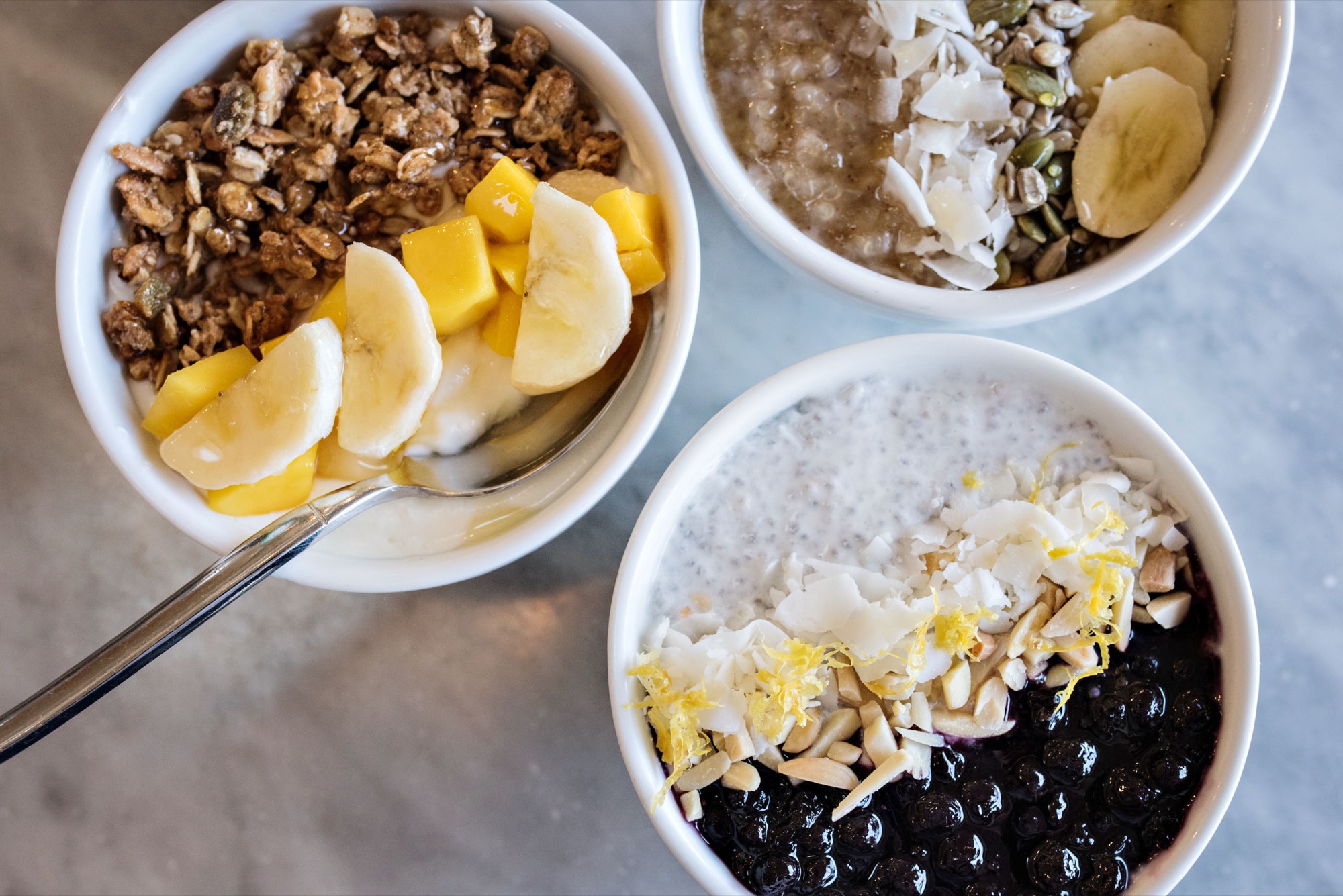
Upon returning from her culinary expedition, the outdoor enthusiast and passionate rock climber settled in Boulder, Colorado, where her incredible talent, serendipity, and (our) luck brought her into the Alpine Modern family.
We sat down with the worldly chef to talk about the much more elevated and seasonal menu she has created for the Alpine Modern Café in Boulder, Colorado.
Chef Ellory talks about Alpine Modern’s new Nordic-alpine menu
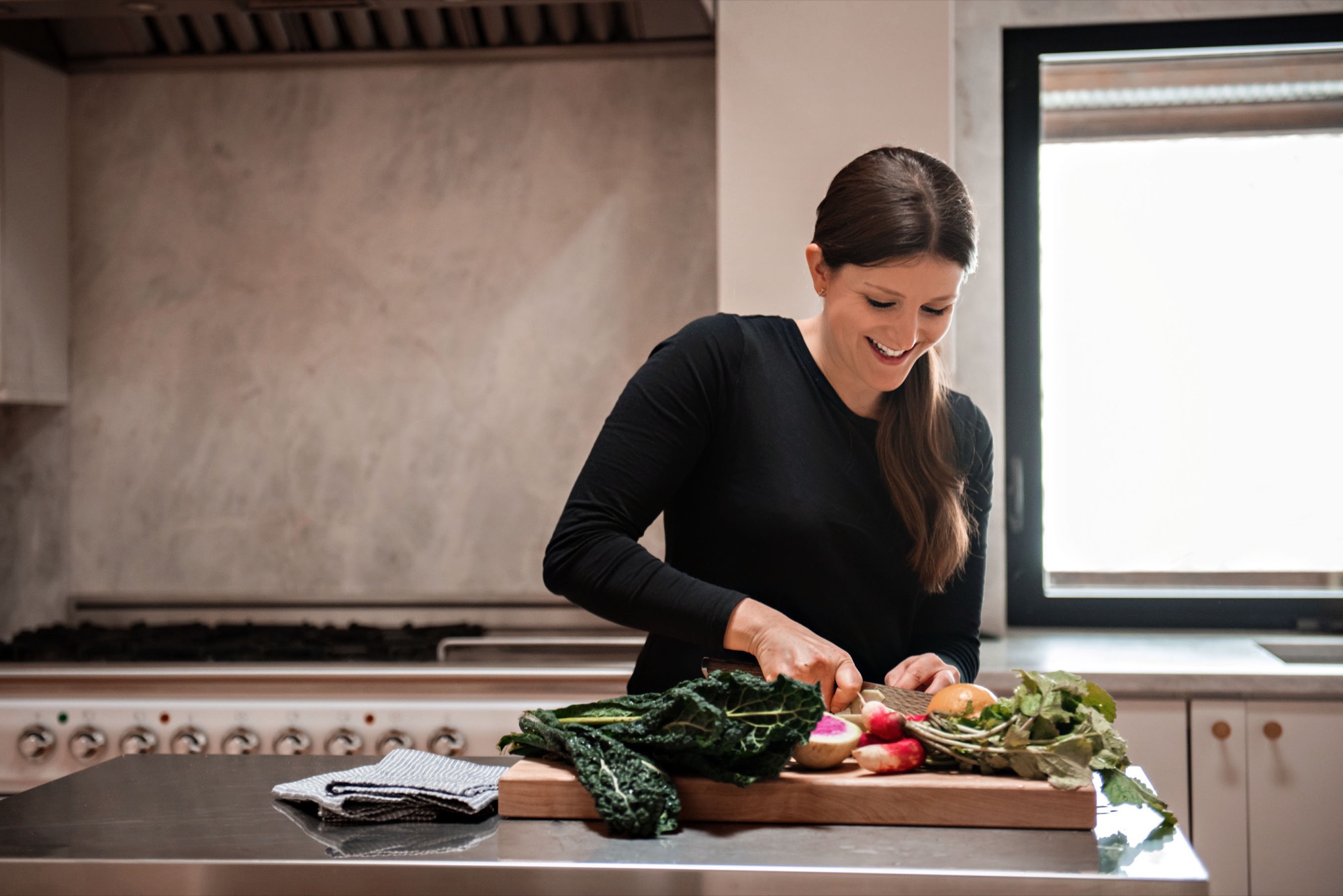
AM What’s essentially different about the new menu you have created for the Alpine Modern Café?
EA When I came to the Café, the food was very approachable but lacked a theme. I wanted to elevate the menu and make it seasonal. With a seasonal menu, you have fresher ingredients and can source them locally. As humans, we’re based on tradition and the themes of life and holidays. I feel that food and the ingredients are very much based on that, too.
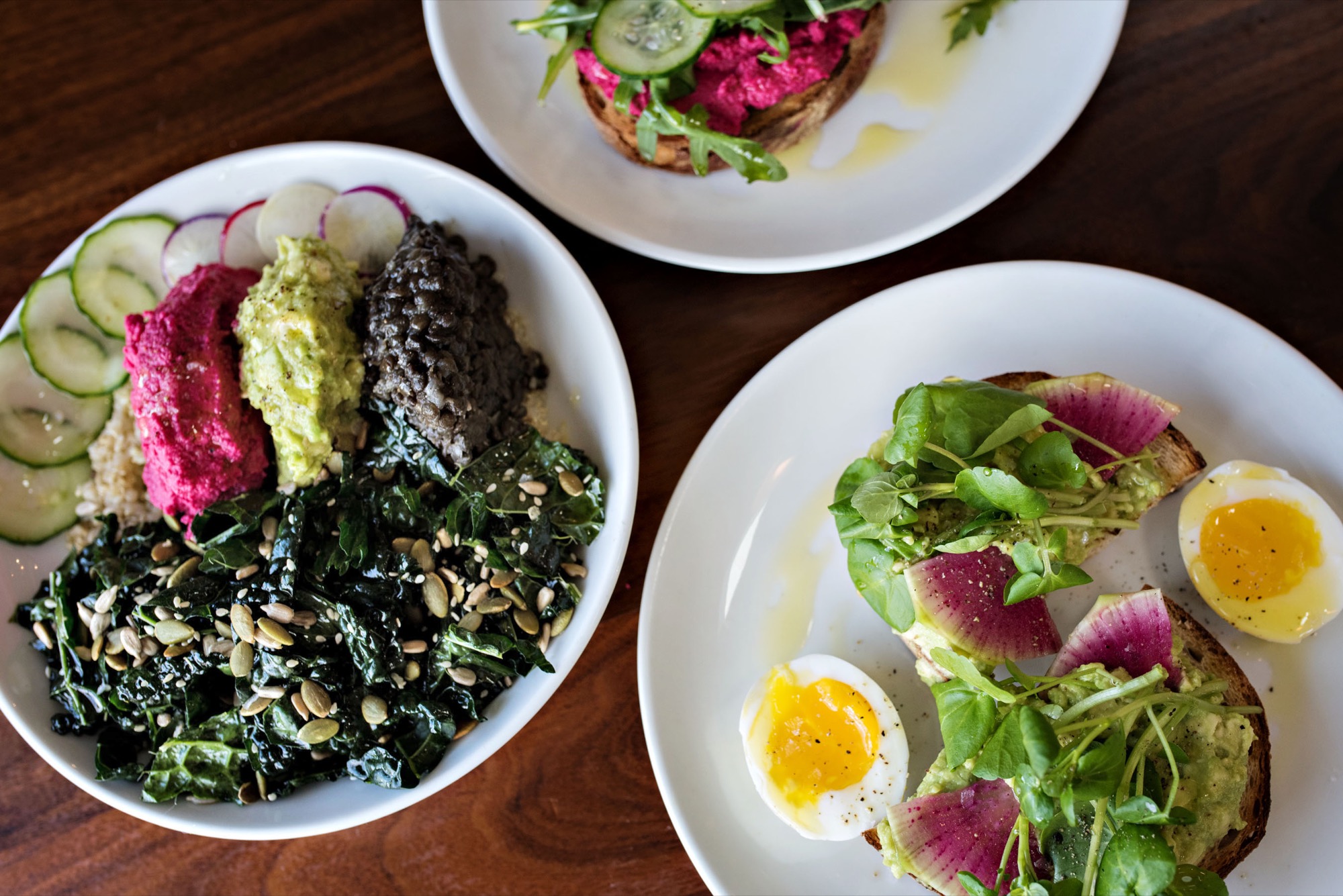
A Nordic-inspired menu
AM How did you come up with this new approach for the Alpine Modern menu?
EA I brainstormed what Alpine Modern was as a brand, what the food represents to us, and what we wanted to show the customers to be our foundation. Then I came up with the theme of Nordic-alpine food, which is scary for a lot of people. When you say Nordic food, you think of pickled herring or just really gross dishes like that. So I was very cautious of saying that to people. But I thought of what Nordic food is to me. I made a list of seasonal ingredients and started to build a menu off that. With food trends happening right now and the health consciousness—and I myself really care about nutrition—I wanted to implement that more into the menu as well.
AM Why Nordic? Boulder doesn’t necessarily represent a Nordic culture or environment...
EA Nordic represents simple living and food. I mean, look and their menus. It’s very healthy. It’s very clean. It’s not overthought. And I wanted to show that in the food. So I don’t necessarily want to say it’s Nordic-style food, but it has these same things behind it. It’s inspired by the foods of Iceland, Norway, Finland…
AM What are key ingredients you have implemented for the new menu?
EA I am using fennel, beets, dill, water crests—and instead of herring I’m using trout, and making it more approachable in that way. Instead of creams, I’m using thick, Nordic-style yogurts. And lemons, I’m using lots of vibrant zests in the food. And on top of that, I’m making it more seasonal.
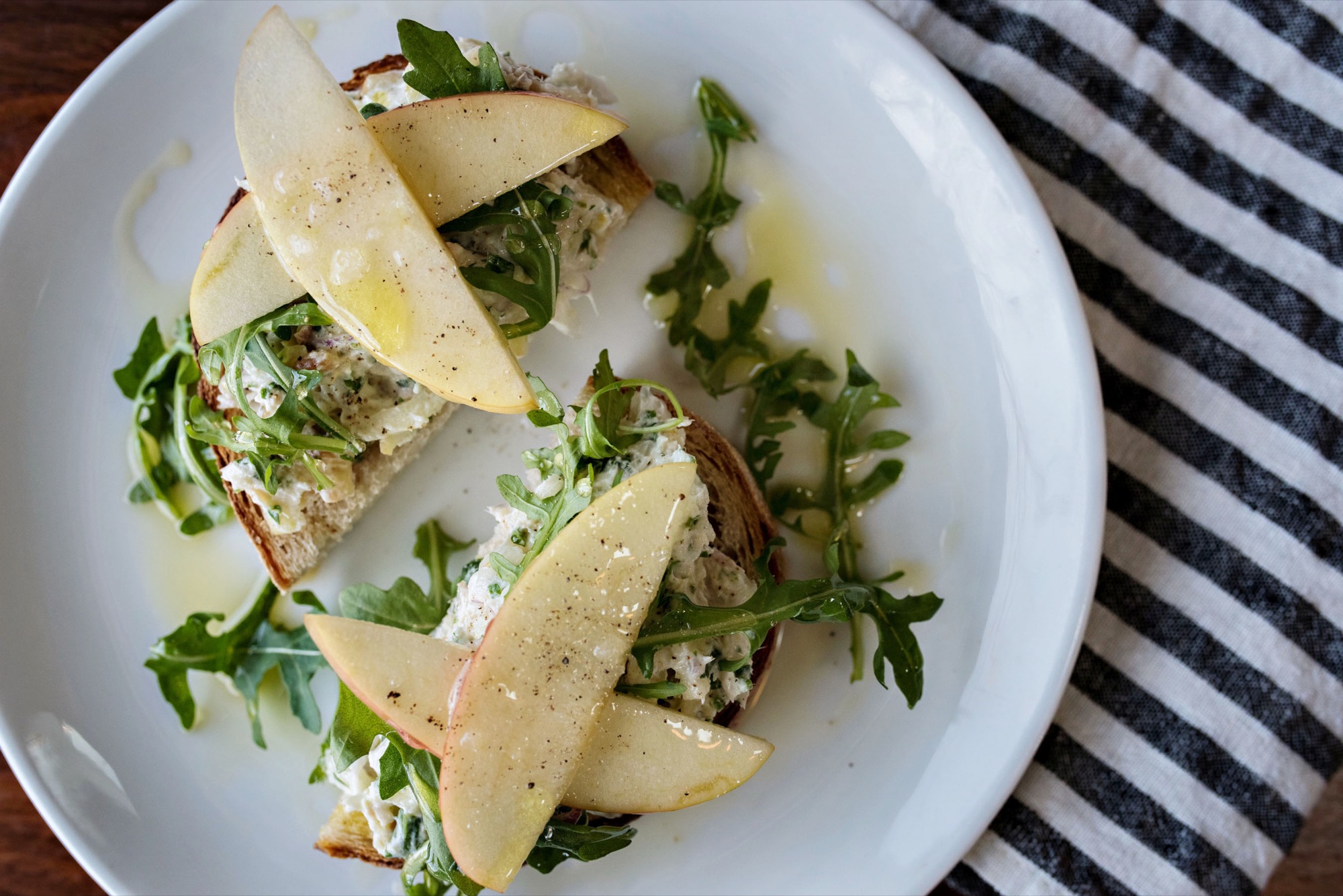
For example, our beet hummus on the winter menu will probably change to a carrot hummus in the spring. The menu will probably change four times a year.
With a healthy dose of Ellory...
AM The new menu is seasonal and Nordic-inspired. But what part of the new menu is quintessentially Ellory?
EA The twist of having what I would call nutritional, healthy hippie food intertwined into it. It goes with the Boulder theme. I worked in San Francisco before I came here, and I’ve been very health-oriented in the places I’ve worked. Greens are huge to me, so I’m trying to implement greens into almost every dish. And freshness and the vibrancy of colors. That’s very much me. The chia seed pudding, the quinoa porridge, the kale salad with avocado seeds... That’s very much me.
“Nordic represents simple living and food... I mean, look and their menus. It’s very healthy. It’s very clean. It’s not overthought. It’s inspired by the foods of Iceland, Norway, Finland…”
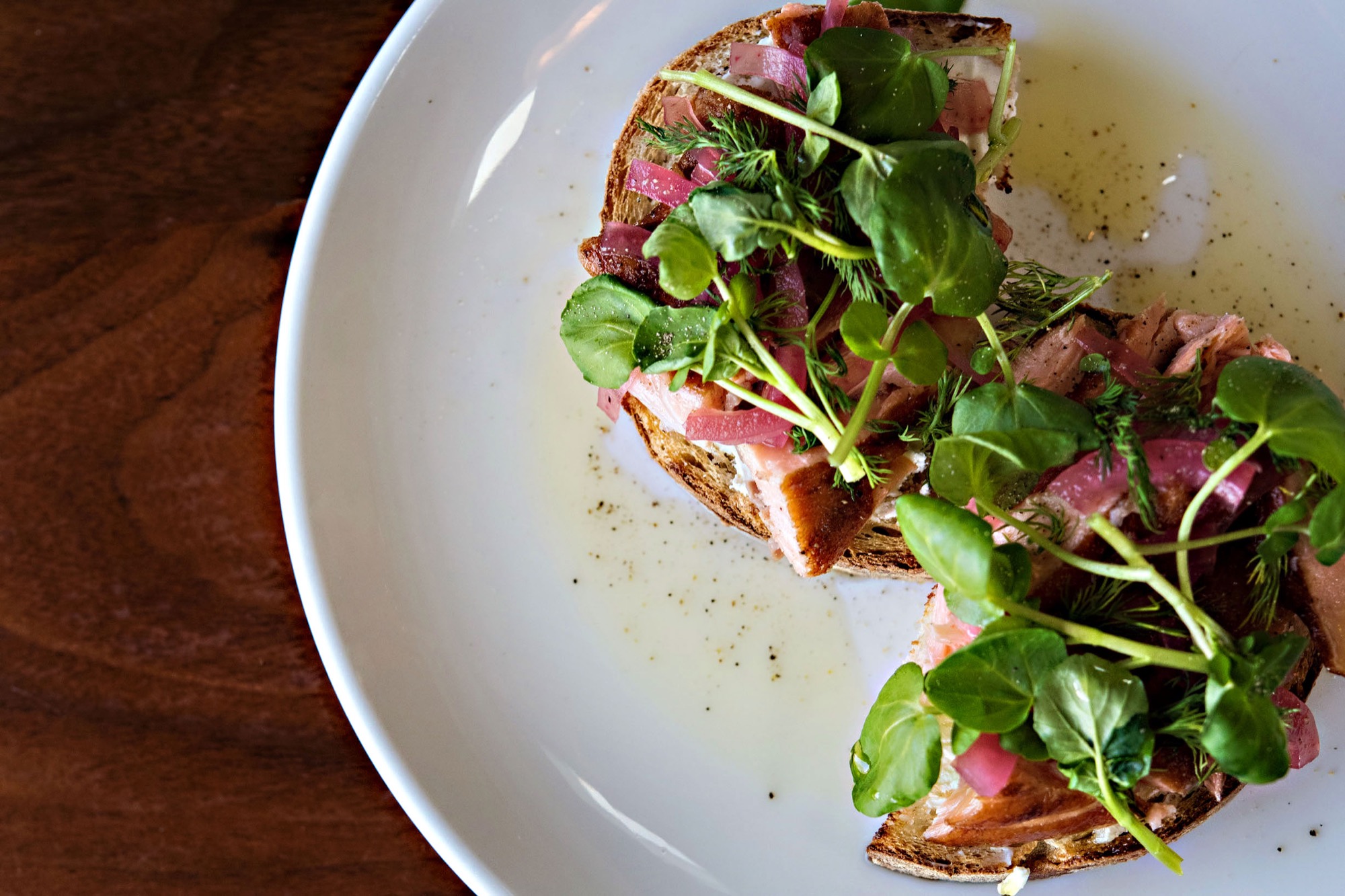
Behind the scenes
AM Now that we have an executive chef, a huge step up for Alpine Modern, and we have launched a new menu, what else has changed at the Café?
EA We’re focusing on making this not only an environment where people can come and get amazing food but also have amazing beverages that are special to the Café here. We’re creating monthly special beverages. Right now, for example, we have the Williamsburg and the matcha latte, and we’re going to have a Turmeric Latte soon.
AM Besides taking the menu to the next level, how does having you as an executive chef impact the Alpine Modern Café and the brand at large?
EA Having an executive chef here allows a lot more growth for Alpine Modern, for our food, and for the whole scene of the Café. It allows us to create a solid foundation and consistency and to implement new ways to eat and to be here at the Café. For example, we’re starting an event program, and we’re hoping to have live music in the summer and to do grill-out nights. There will be so much opportunity. And we are starting to implement grab-and-go food from the Café into our downtown location soon, at the Coffee Bar in our flagship retail store on Pearl Street here in Boulder.

We’re also working on baking our own pastries fresh every morning. Another new thing is that we are offering gluten-free items. We’re working with Kim and Jake’s Bakery, a local gluten-free bakery. We’re using their bread and cookies, so almost everything on the new menu now has a gluten-free option.
“Almost everything on the new menu now has a gluten-free option.”
AM What is currently the most popular item on the new menu?
EA The Quinoa Lentil Bowl. It’s also one of my favorites for sure. And the Chia Seed Pudding—people are really digging that.
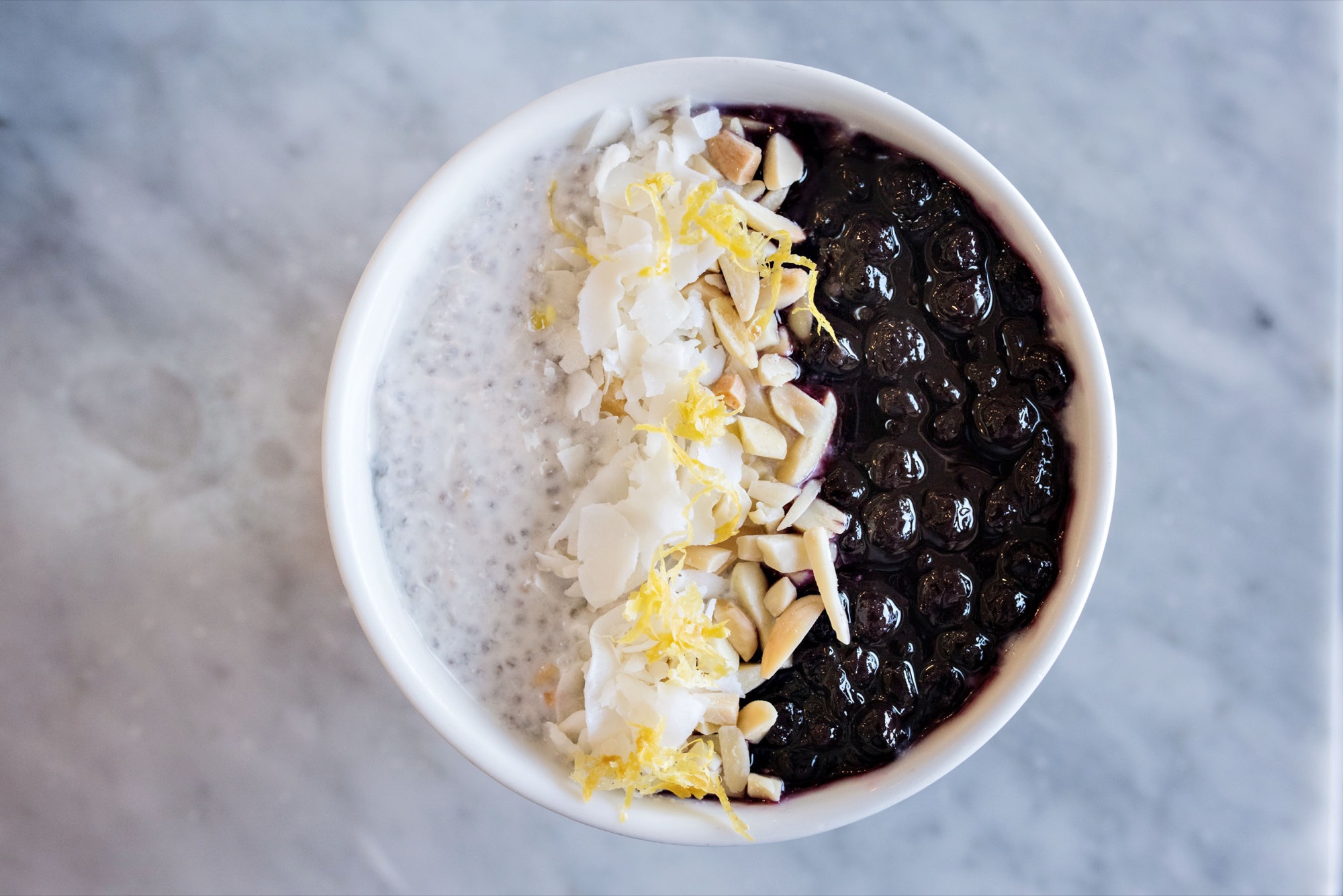
AM What feedback are you getting about the new menu?
EA The Café staff are loving it, and the customers are really enjoying it, saying things like, ‘Wow, you guys really elevated the menu.’ And that’s exactly what we wanted to do. The menu is not complex, it’s very simple, it’s all approachable because we have such a diverse community here in Boulder. We serve families and college students and young professionals—and we really wanted this to be something where you can walk in, and anyone can find something on the menu.
Come for the food and drinks, stay to feel good
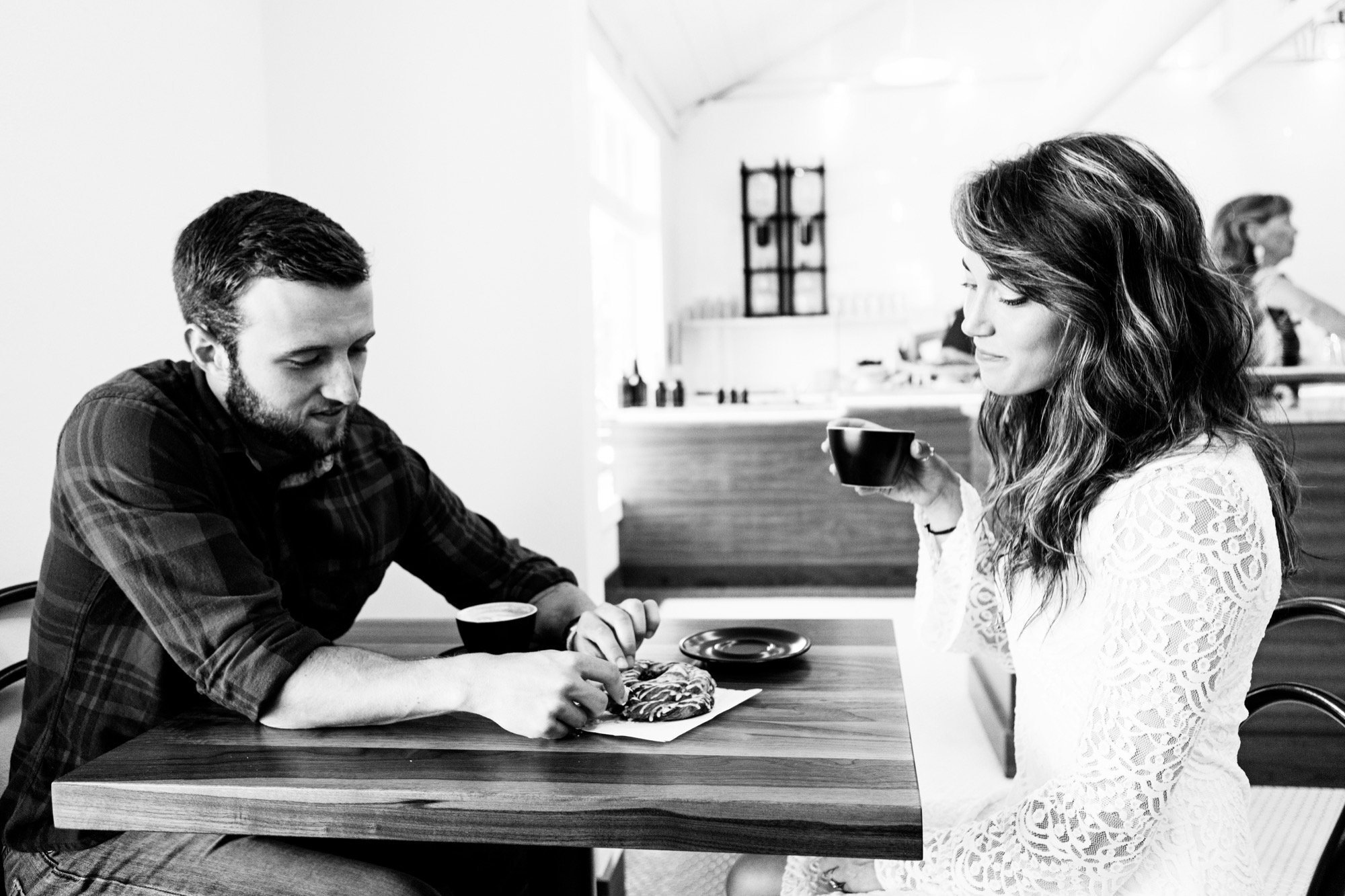
AM What are you hoping people come to the Café for?
EA I hope they come here to have their daily clean food, to eat food they really want and that they feel good for a while. And the same with their beverages—having amazing coffee that we really put a lot of time into finding and creating the best process with our ModBar. I hope our customers come in here and see that there is a lot of love and care put into everything—with our plating, with our presentation, and with our sourcing. △
“We really wanted this to be something where you can walk in, and anyone can find something on the menu.”
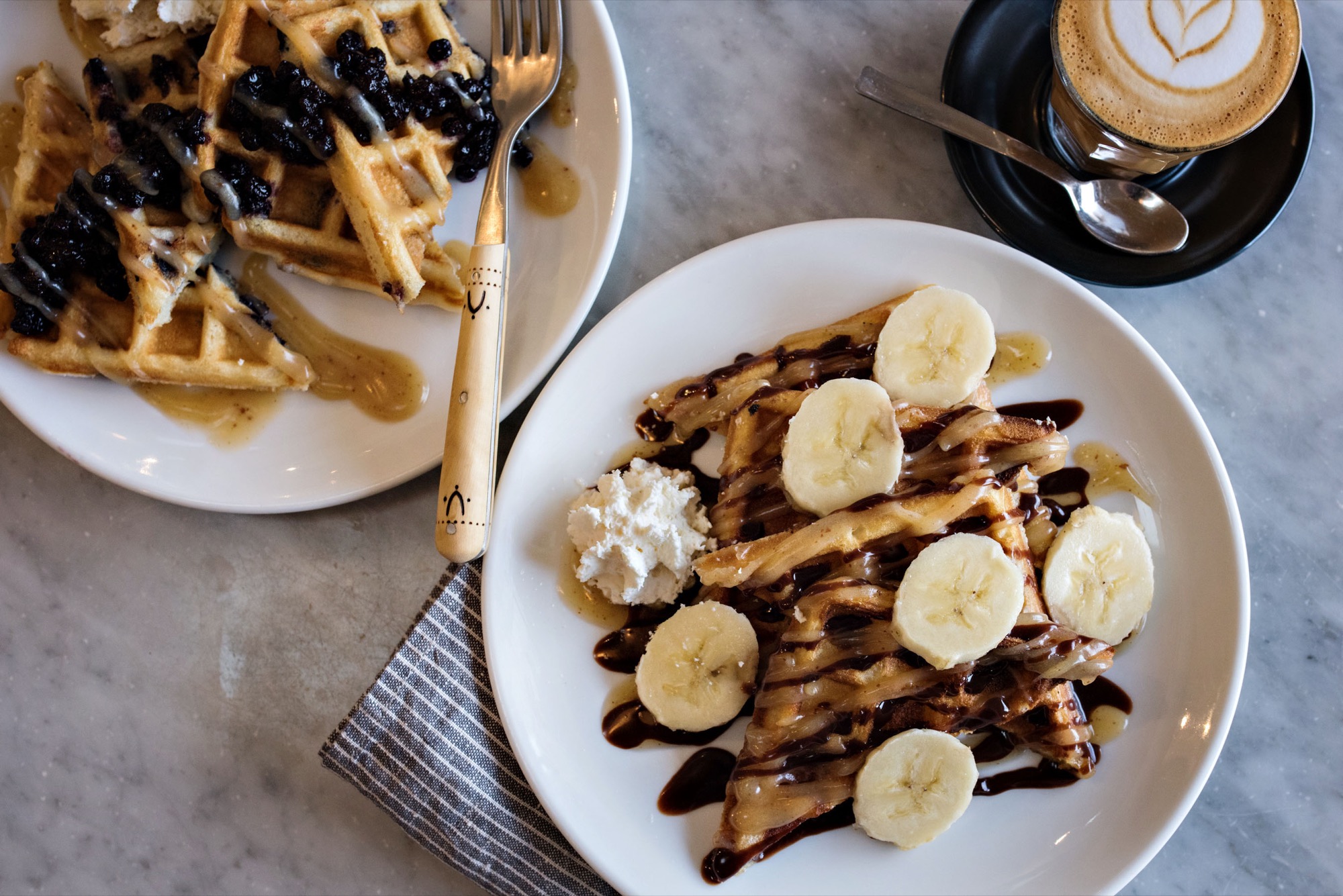
My Source of Architecture
A structural impossibility impels Colorado architect ml Robles to deconstruct her design and rethink the source of architecture. Surrendering to the house’s revelation ignites a deeper means to practice her métier.
Our finite world evaporates every single day as the dusk we have learned to overlook withdraws the light and dissolves form, transforming the day to night. The infinity that is our universe begins to appear, one star at a time, until the lid of our blue atmosphere evaporates and we enter the continuum within which everything exists. In this big picture, the earth holds its finite position for only a blink. In that blink, we build, but it is in the infinite continuum that architecture is sourced; from there a vibrating intelligence strikes our ideas with intuition and inspires our thinking.
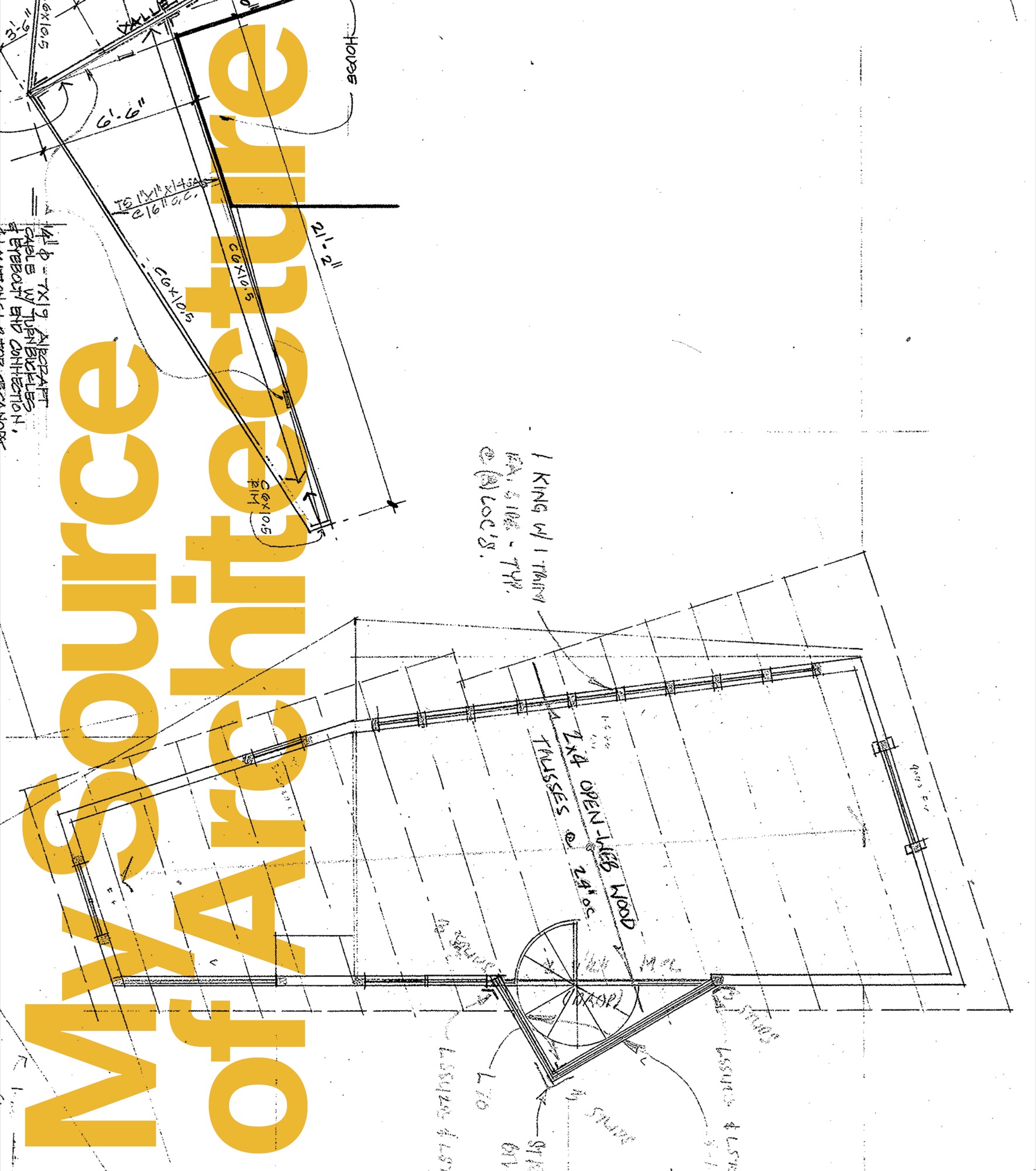
This is why some places make us feel so profoundly alive. I seek those places, I want to stand in spaces that make me fall to my emotional knees, I want to feel light pulsing through my veins, I want to be so profoundly anchored in place that time stops and space expands. I want that here, now. To get that, as an architect, I must look directly into the source and accept those unnamable vibrations that ignite intuition and spark inspiration. I must be willing to step into the unexplainable and know it is undeniable.
The power of constructing
My exploration into the source of architecture begins with a small group of deer, three, maybe four, that stood puzzling at the edge of the upturned earth where the craggy foothills’ belly lay gouged open under the pure blue Colorado sky. Violent excavation into the land is the first in a chain of aggressions made when we build. I was stunned silent when I came upon that small herd of deer staring into the gaping hole where waving grass had clung just hours before. The power we assume in constructing is never more apparent than in the destruction that marks the beginning. Watching those deer reconsider that site was burned deeply into my architectural thinking, for that is what we architects do: We alter what was. This realization was one of my first steps into the source of architecture: Respect what exists.
"The power we assume in constructing is never more apparent than in the destruction that marks the beginning."
Working with what is
The small ranch house would have been a scrape-off to most sensible people. The builder and I, however, decided to work with the house and its detached garage, more from a perspective of “There is nothing wrong with its structure; let’s reuse it,” than any nod to its intrinsic qualities. The site was one of those hidden jewels in a nondescript part of Boulder, Colorado, that backed up to a parkway where the deep drainage ditch in front of the house made its way into a local watershed. Beyond that open area was a spectacularly clear view of the foothills curving along the horizon. I proceeded with designing a two-story, 3,500-square-foot (325-square-meter) house around, on top of, and including the existing ranch. It was all perfectly usual until the soils test, required to verify the capacity of the earth to carry the structural loads, said otherwise. The existing foundation would be unable to carry a second floor. The soils test is usually a nonevent, done for confirmation of what is already suspected rather than to dispute anything; this one, however, told us we needed a new foundation. We may as well have demolished the existing house since the newly recognized structural requirements were going to severely deconstruct the house.
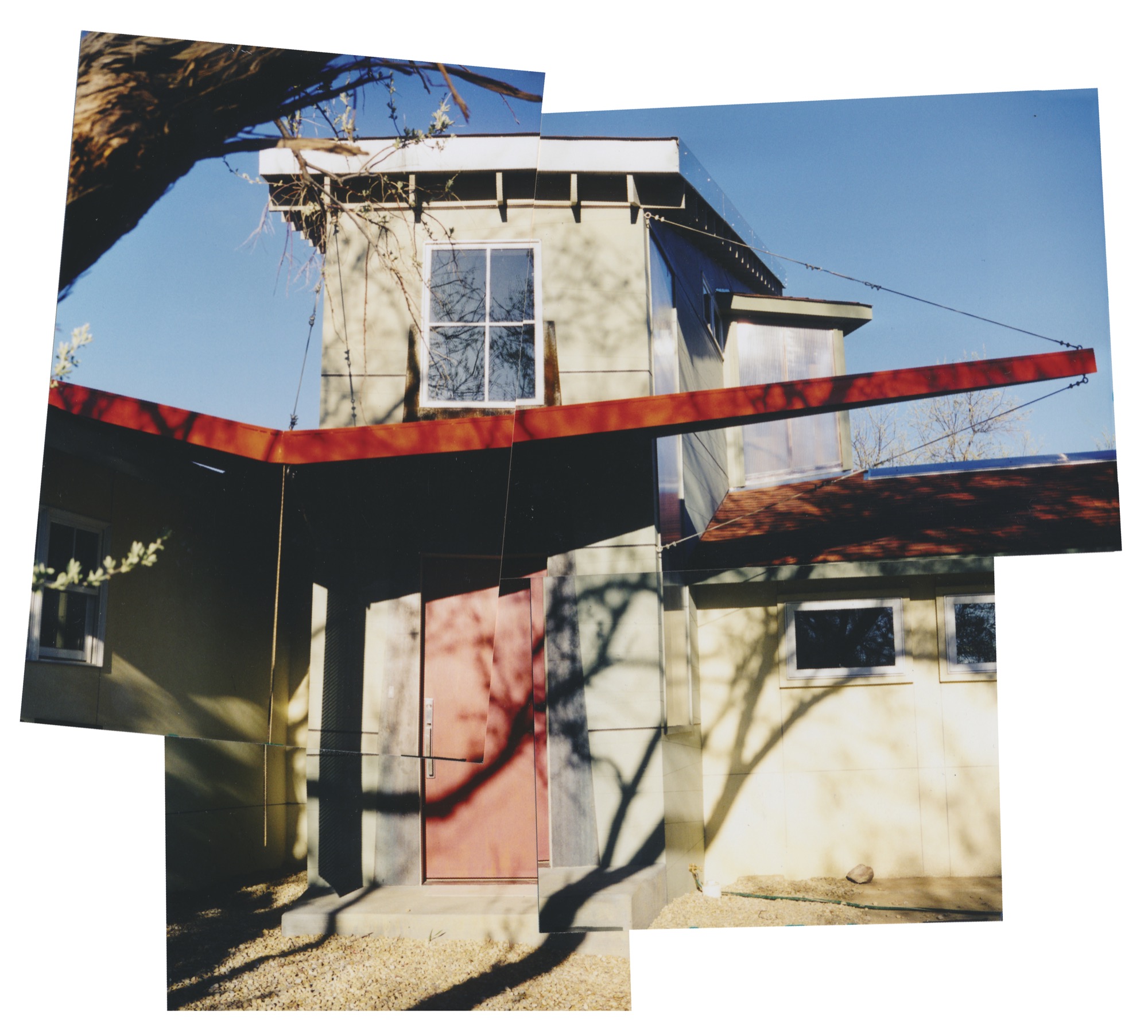
Going up
I sat with the cardboard model I had made of the house and garage. I had taped a collage of photos showing the magnificent view of the Flatirons—Boulder’s dramatic vertical rock-slab backdrop—onto the west edge of the model and was overcome by an insistence to build a second floor on that site to capture the view. Short of demolishing the existing house to build a proper foundation, I had to find another solution to going up. After wrangling with structural concepts, I sat down with my engineer and, using the model to illustrate, reasoned that if a tree could go up and out, why not a building? We would solve the problem by placing two piers between the house and garage to avoid disturbing the existing foundations, and then span back and front with steel beams to new foundation walls away from the existing structures. The framing spread over to the existing buildings, maintaining all the structural loads from the new construction to bear onto the two piers and new foundation walls. Like a gopher poking his head above the ground, the new two-story tower shot up from between the house and its garage structure with a spectacular 360-degree view.
We expanded the existing structure—both house and garage—to accommodate the new house with its tower shooting from the center. The only glitch was that the existing roof drained directly into the side of the new tower—a complete construction no-no, since the snow and rain draining off that roof into the side of the wall would eventually corrupt it. The standard way to deal with this is to build what is called a “cricket,” or hip roof, which is overframed on top of the existing roof at the wall intersection and stretches across it to lead water off to either side. This is what happens when construction creates a messy situation: The problem area is spirited away by trim false ceilings, overframing, and any number of other standard methods.
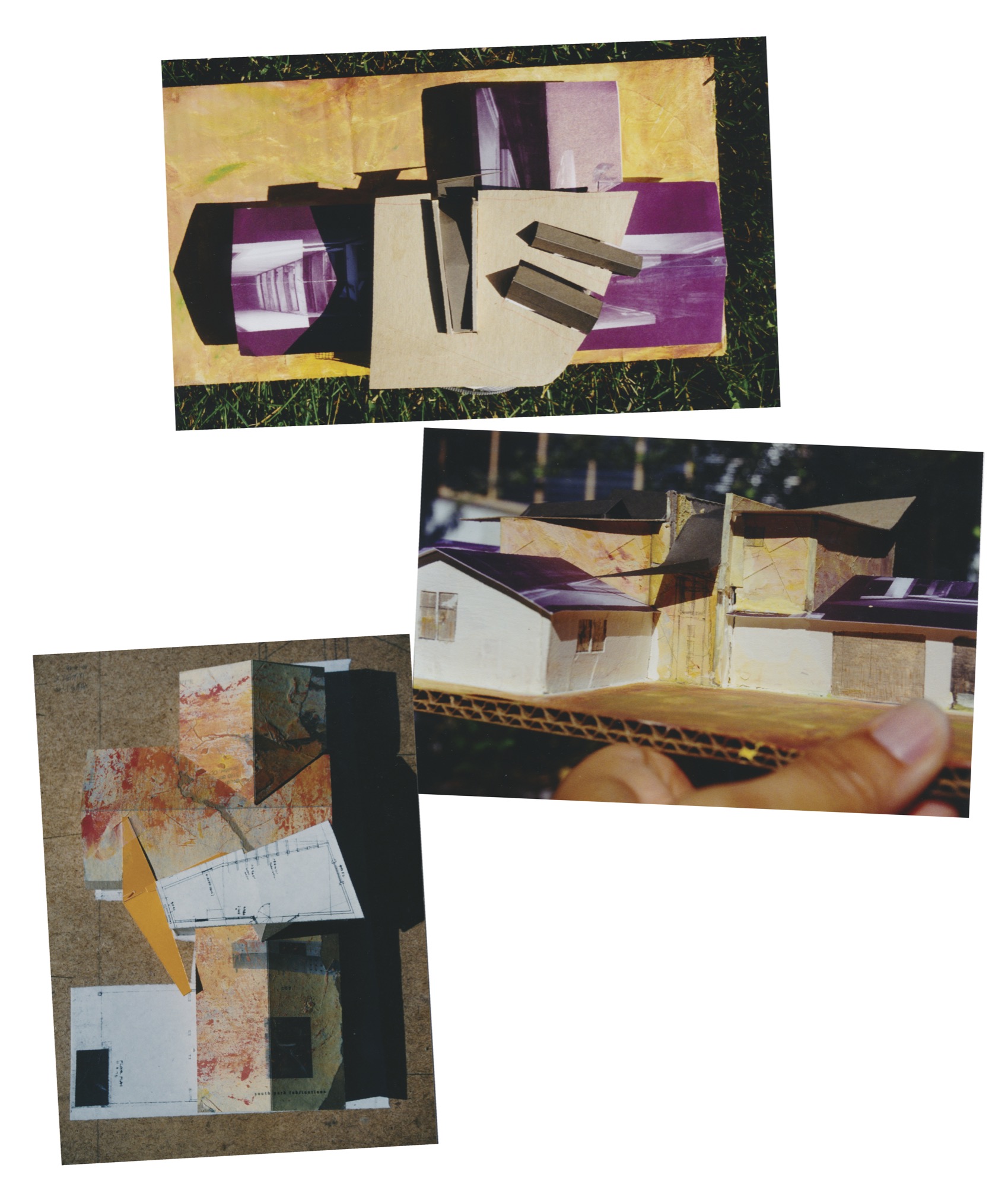
As I fiddled with that cricket roof on my model, imagining the tide of floodwaters raging against the tower wall, I became mesmerized by the idea of flowing water with its dancing light. What if we could experience that dancing light inside the house rather than scuttle it off the roof in obscurity? I was washed away with the inspired notion that we might be able to see this display of water.
What I resolved was to build a glass gutter—basically a slender inverted fold along that roof-wall intersection, furthermore sloping the whole thing to shed the water to the front of the house, right to the front door. I would capture the water in a big inverted wing that was anchored to the house roof on one side and flew into the sky on the other, creating a sheltering entry canopy. At the center seam, the low point of the inverted wing catching the water from the glass gutter, I sliced a gap and inserted a perforated sheet of weathering steel whose rust is managed in its composition. The rush of flowing water would fall through the perforations and drain into a gravel bed leading to the deep ditch along the front of the house. Mimicking nature, the water’s instinctive rush to the low point would be magnified, as in a waterfall with all its sparkling, glistening effect as it shoots to its destination. “You cannot build that,” they would say about the glass gutter. The big entry wing was less mystifying, and the weathering steel apparently not an issue at all as it was seen to be decoration.

Inspiration down the gutter (in a good way)
This would not be the first or last time I would hear those words, you cannot build that, but I could so clearly see the effect of the glass gutter on the inside of the house that there would be no turning back. Lucky for the house, the builder was also the owner, and he trusted the inspired gutter to deliver what was proposed. The house was built out with the kitchen spilling over into a dining area and outdoor patio and a living room with a face of windows articulating views of the Front Range—the eastern view of the Rockies. A see-through fireplace connected the living and dining rooms. Two bedrooms, a bathroom, and play area made the house family friendly. In the master suite, ceiling slots caught the glass-gutter reflections. A winding staircase led up to the tower room, which featured a sloping roof that jutted out to create shading overhangs for the wall of windows. We hosted an open house to celebrate the project and activated the glass gutter with a hose pouring onto the roof. Our “ship” launched with a cascade of water sheeting down the steel panel as the guests squealed with delight.
Over a decade later, I received an email from the latest owner of that house who had traced me through another house I had designed. This was the best house he had ever lived in, he wrote, and after living there, they discovered “wonderful, wonderful details,” such as the moonlight falling through the series of skylights.
When I read that note, I realized that I had never even considered the possibility of the moonlight casting onto that glass gutter and delivering itself through the ceiling slots. Astounding what shows up when unhindered inspiration leads to such unimaginable largesse. Making architecture is never a linear journey, less so a totally rational one, as the journey traverses land that always has a unique story and an atmosphere filled with a vibrating intelligence.
"Making architecture is never a linear journey, less so a totally rational one, as the journey traverses land that always has a unique story and an atmosphere filled with a vibrating intelligence."
Listen to what shows up
I have learned to embrace the marvelously unpredictable environment of design by working with physical models that take me out of my rational, calculating mind and drop me into an intuitive, three-dimensional state. Thanks to this project I got my second step into the source of architecture: Listen to what shows up. In this case the failed soils test and cricket roof changed what would have been an unremarkable construction into one that is able to lift the lid of our blue atmosphere and connect us to something so much bigger, something we might never have imagined, like the moonlight casting through the slots, awakening our senses and imaginations even more.
It is said that the dream is realized where the dream is sourced. If we do not dare to dream, to touch something within ourselves that ignites our passion, we will never see that dream realized. This certainly seems to be the case with places that make us feel fabulously alive—they touch something within us that we may have only known in dreams. And that is why, above all else, in the little blink we have on our finite earth, I am an architect. △
* * *
When not practicing architecture or creating singular built environments at her research-based firm Studio Points in Boulder, Colorado, ml Robles explores the source of architecture in her writings. She is currently completing her first book in which she tells the story of how she came to be Under the Influence of Architecture.
Retreat in the Aspen Grove
Cottage Black by Colorado-based architecture and interior design practice Studio B counterbalances the grand main house in Aspen’s countryside
Studio B, a Colorado based architecture and interior design practice with offices in Boulder and Aspen, first designed the grandiose main residence in the backcountry a twenty-minute drive from Aspen, Colorado.

“We really wanted to explore a heightened experience of those aspen trees.”
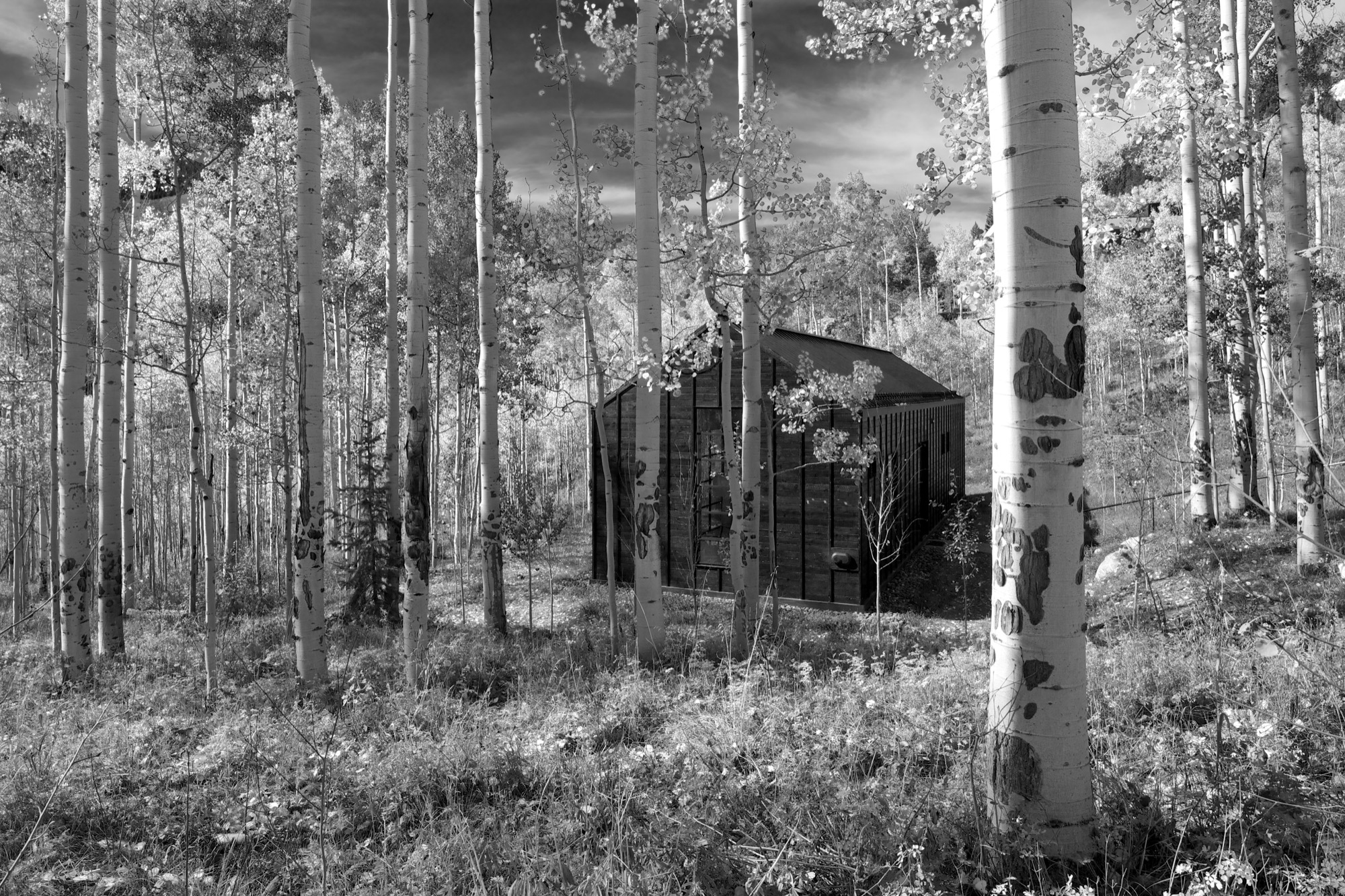
“The main house sits up on a ridge and is all about connecting to those long views, the big mountain views,” says Piché, describing what he calls a “more extroverted” approach, compared with the cabin down in the grove. “When we started working on the little guest retreat, we wanted to experience the trees in a completely different way. These views are much more embedded in the grove.” To better understand what design and placement would make the most out of Cottage Black’s distinct surroundings, Studio B took time to study how the aspen trees’ foliage changes with the seasons. “One thing we really liked about it was that the trunk feels really consistent throughout.”
The monochromatic aspen tree bark ultimately inspired the intimate retreat’s all-black exterior and all-white interior.
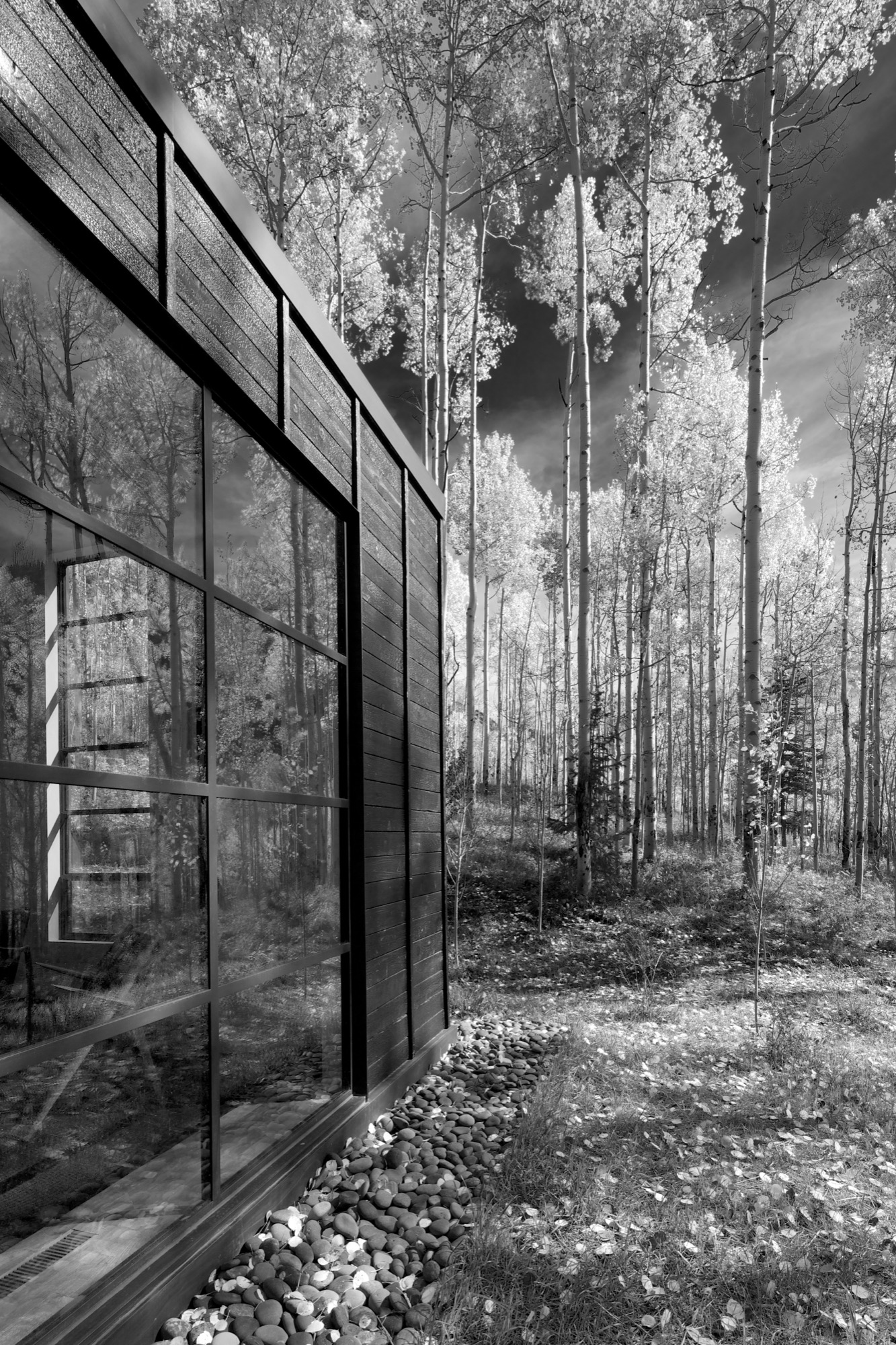
“The standing seams on the roof and the vertical joints of the interior wood ceiling were chosen to relate to the immense verticality established by the trees,” the placid architecture master notes. Approaching the house, simple stairs weave their way through the trees to the front door.
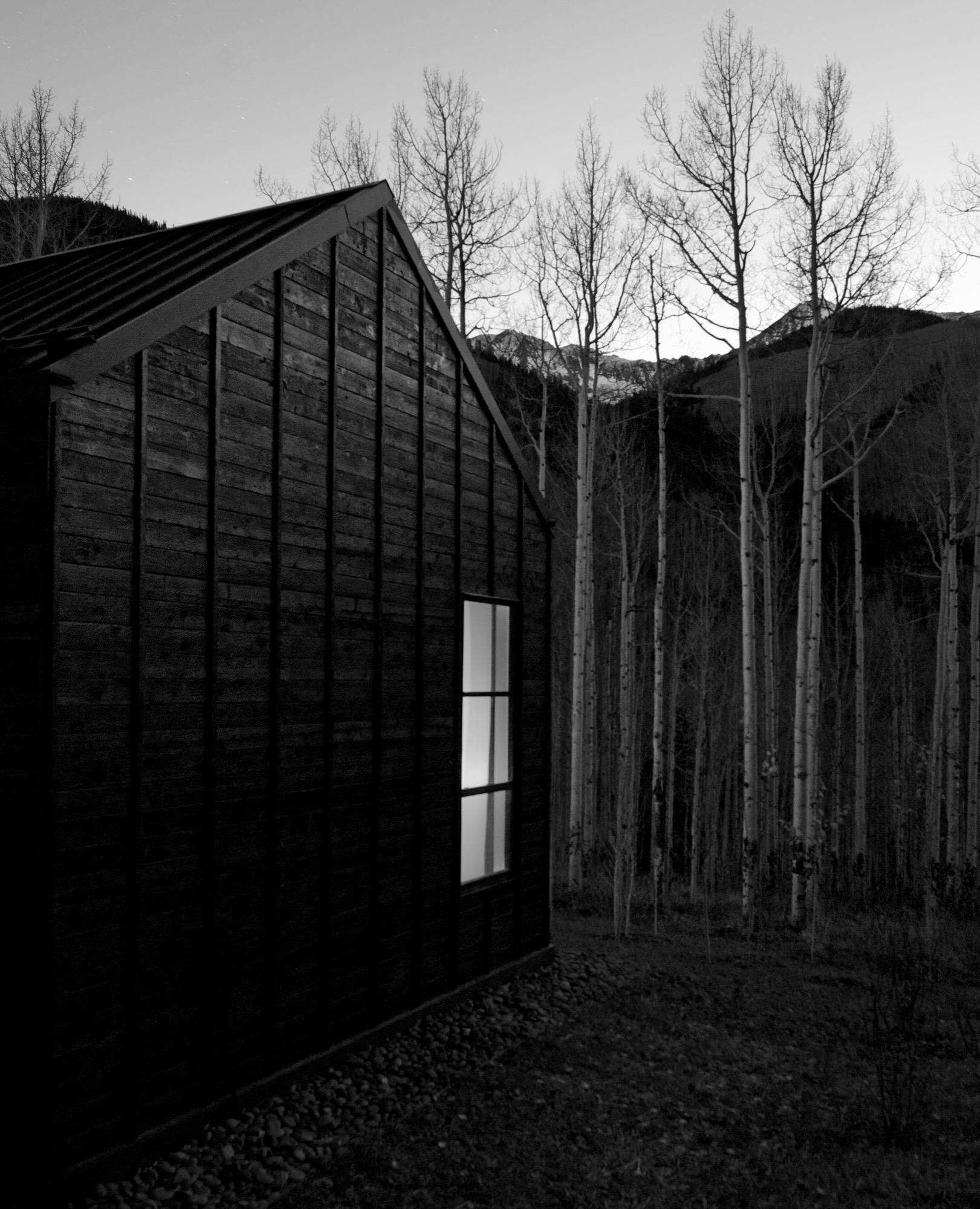
The black exterior
Heavily charred cedar wood gives the cottage’s exterior a rougher, bark-like texture. The orientation of the boards and the battens picks up on the verticality of the trees and the shadows. Looking at “that box” with its horizontal boards at one point during construction, Piché says they had an epiphany: “You wouldn’t think that black has the shadows and the depth that it does, but it seems it almost has more. When the sun hits, the black wood goes from gray to dark and it really feels like it transforms quite a bit.”
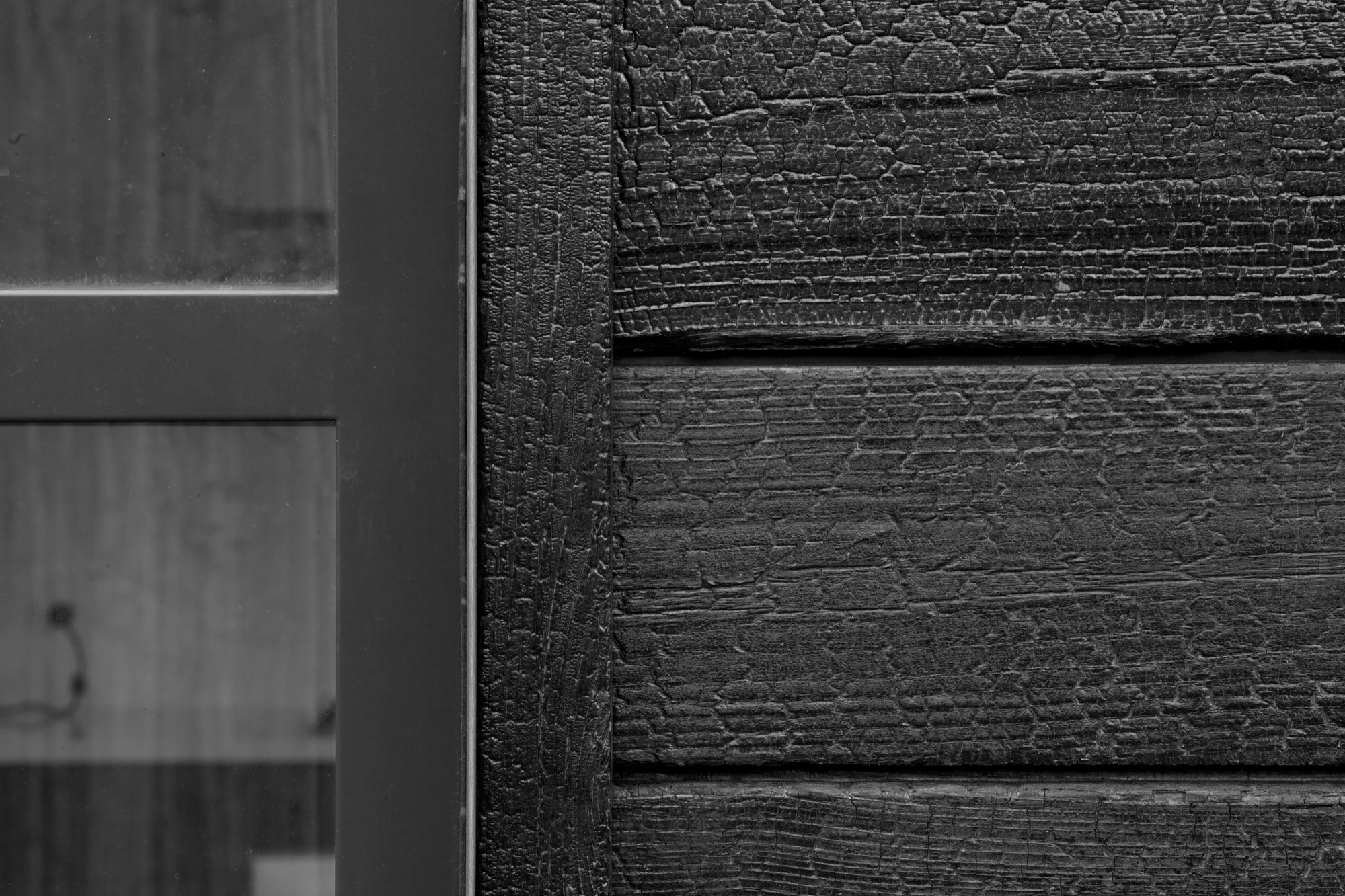
“You wouldn’t think that black has the shadows and the depth that it does.”
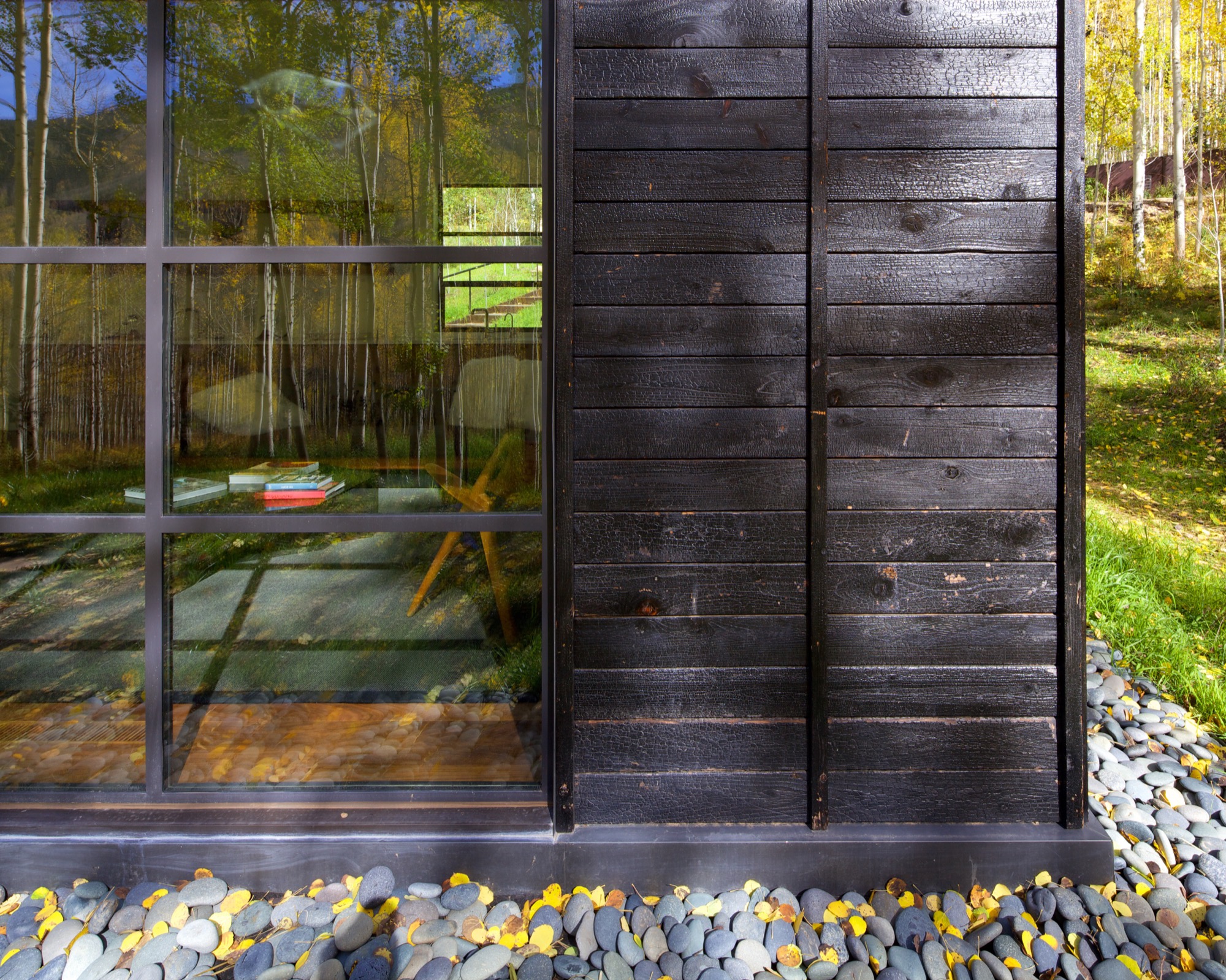
What’s more, the charred exterior gives Cottage Black the air of having been there for a long time. “And in spring and summer, when all the trees are fully leaved, people don’t even see the cottage. It disappears, and it reappears in the fall, too,” says the distinctly analytical architect, pointing out that no driveway leads to the retreat and guests cannot park right next to it. “The cottage is packed into the trees, and it’s kind of a journey down there.”
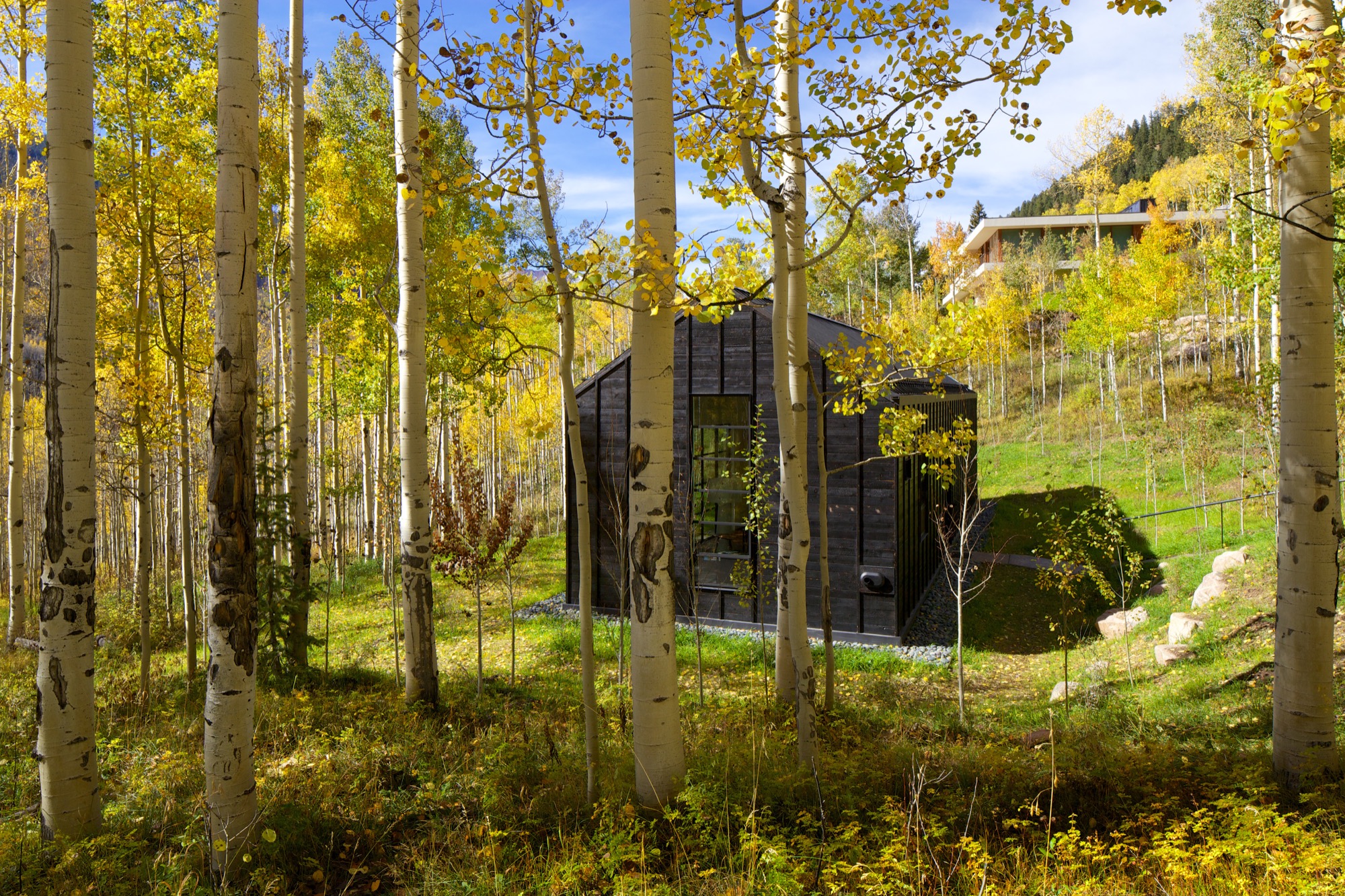
The Studio B team intently placed the steel windows to achieve a minimal sight line that only highlights a few select views. “We added a tall window that emphasizes some great trees on that side, a couple of little corner windows that just frame the tree trunks, and then one big window in the living room that is more about walking outside onto the patio and connecting to all the trees there,” the architect says. “But you are not getting those big mountain views. Just these little glimpses of the outside, which creates that more intimate feel when you walk up to the window. It is more about enclosure and intimacy than the broader expansive things. It is a little bit more inward than outward.”
"It is more about enclosure and intimacy than the broader expansive things. It is a little bit more inward than outward.”
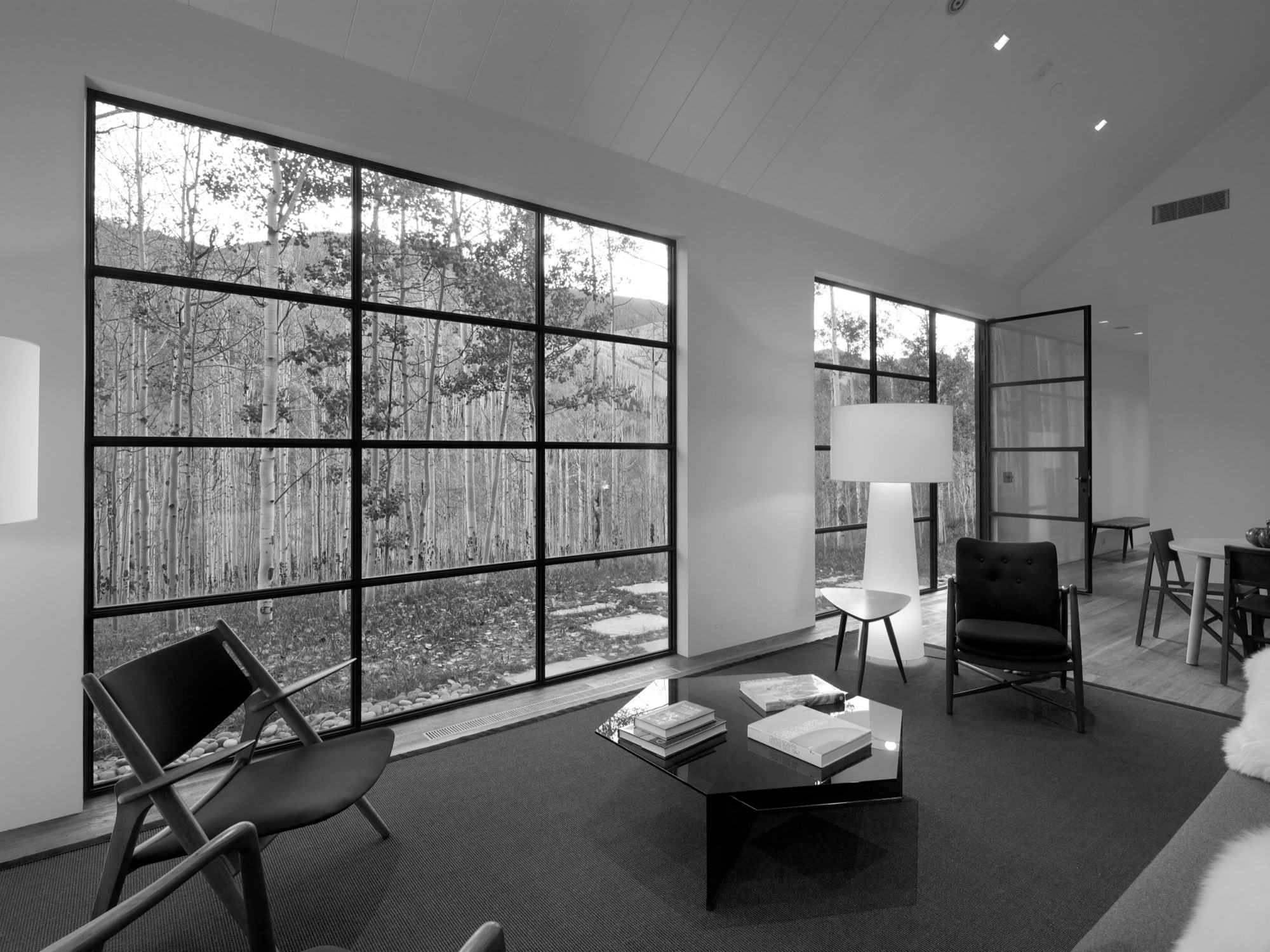
The white interior
Walnut floors lend warmth to the primarily white, minimalistic inside. “The monochromatic interior, again, is a counterpoint to the main house, which has a lot more materiality coming through and more complicated detailing,” Piché says. Cottage Black, by contrast, is very simple, with much more subtle detailing: “There is the wood ceiling, for example, where each of the joints lines up with the joint on the exterior in a subtle inversion of it.”
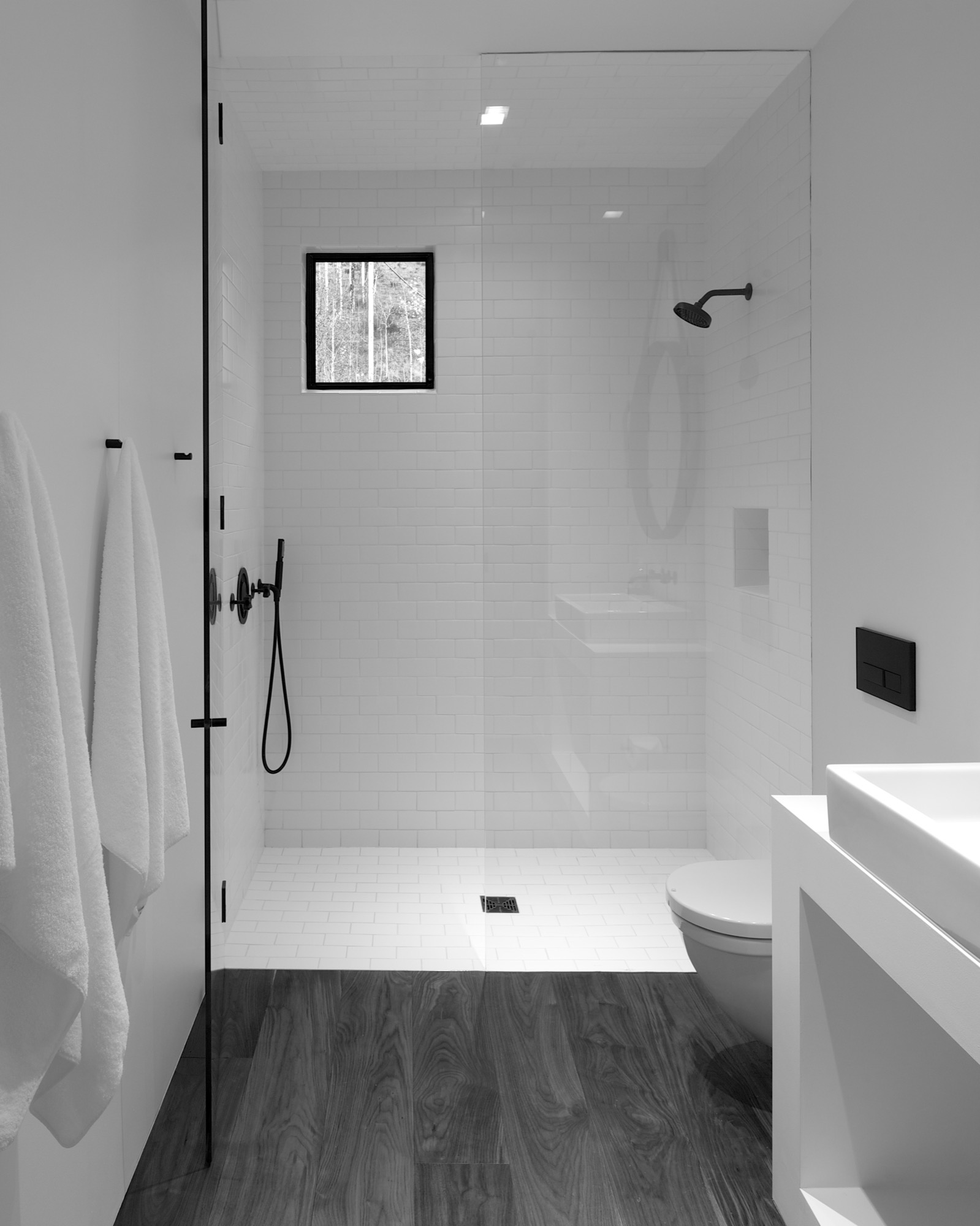
A bathroom at the center separates the sleeping area from the living space, which also includes a little kitchen to allow guests some autonomy, if they desire. “There isn’t any kind of door,” Piché says about the intimate studio layout.
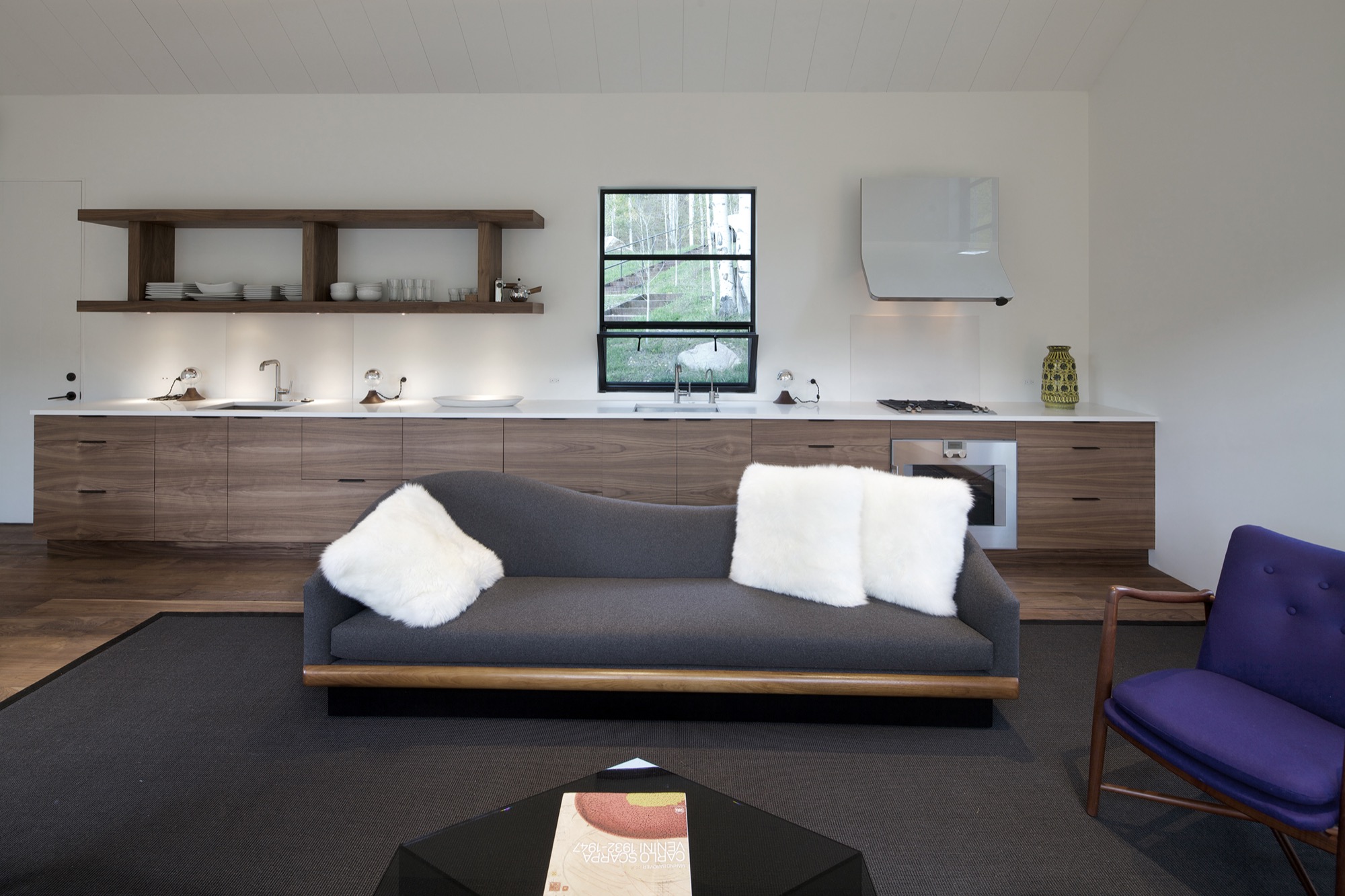
A counterpoint for solitude
Should the guest retreat complement or rather juxtapose the main house? After much collaborative consideration, the design team and the client decided Cottage Black was to be a distinct counterpoint to the luxurious primary residence up above on the ridge. One consequential feature of this objective ended up being the orientation of the structure. “The one window that you see when you stand up in the living room lights up, and that’s it,” Piché says. “All the other things... we shifted it quite a bit to make sure you couldn’t see it from the main house—that there is that black object.”
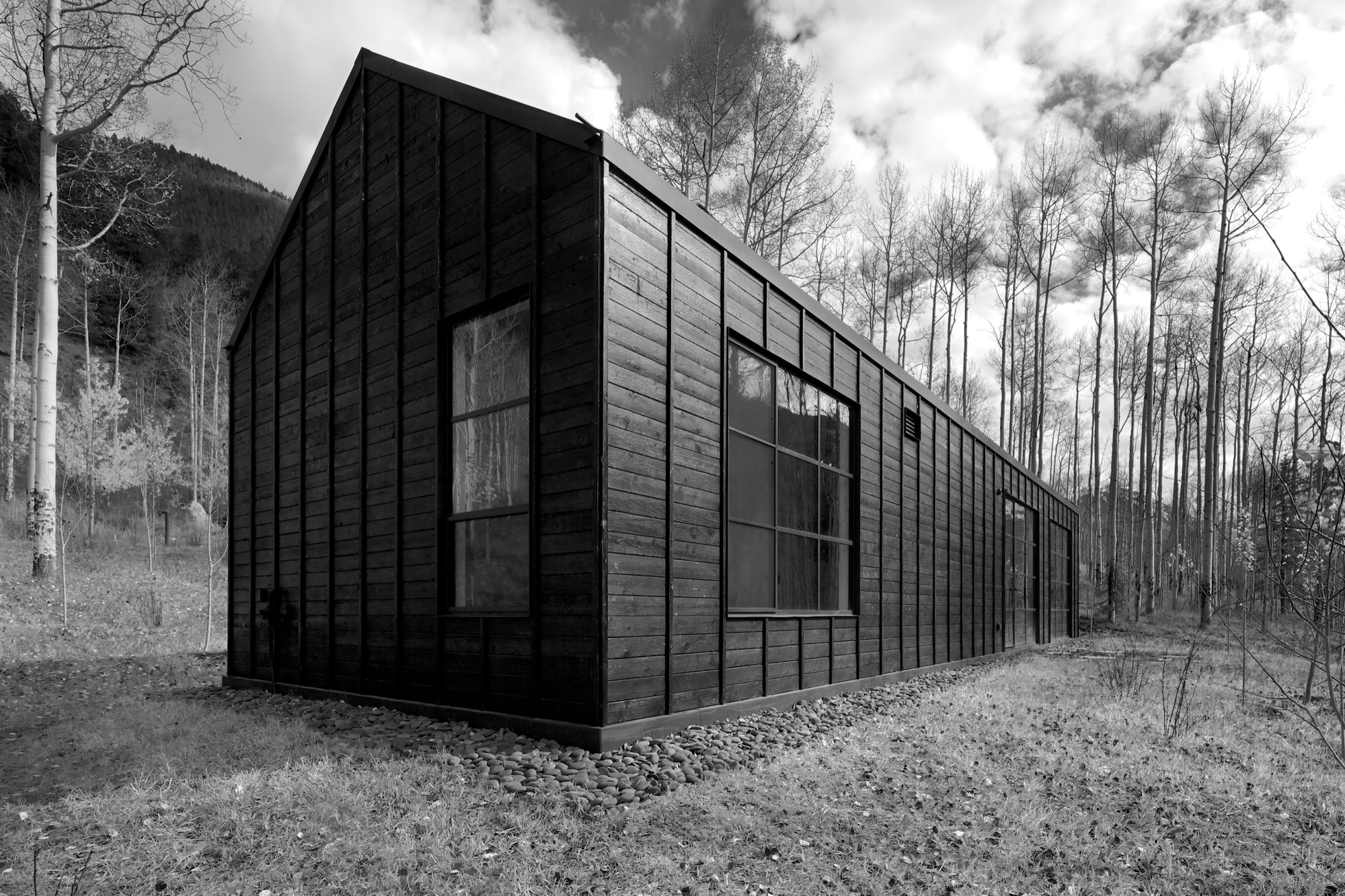
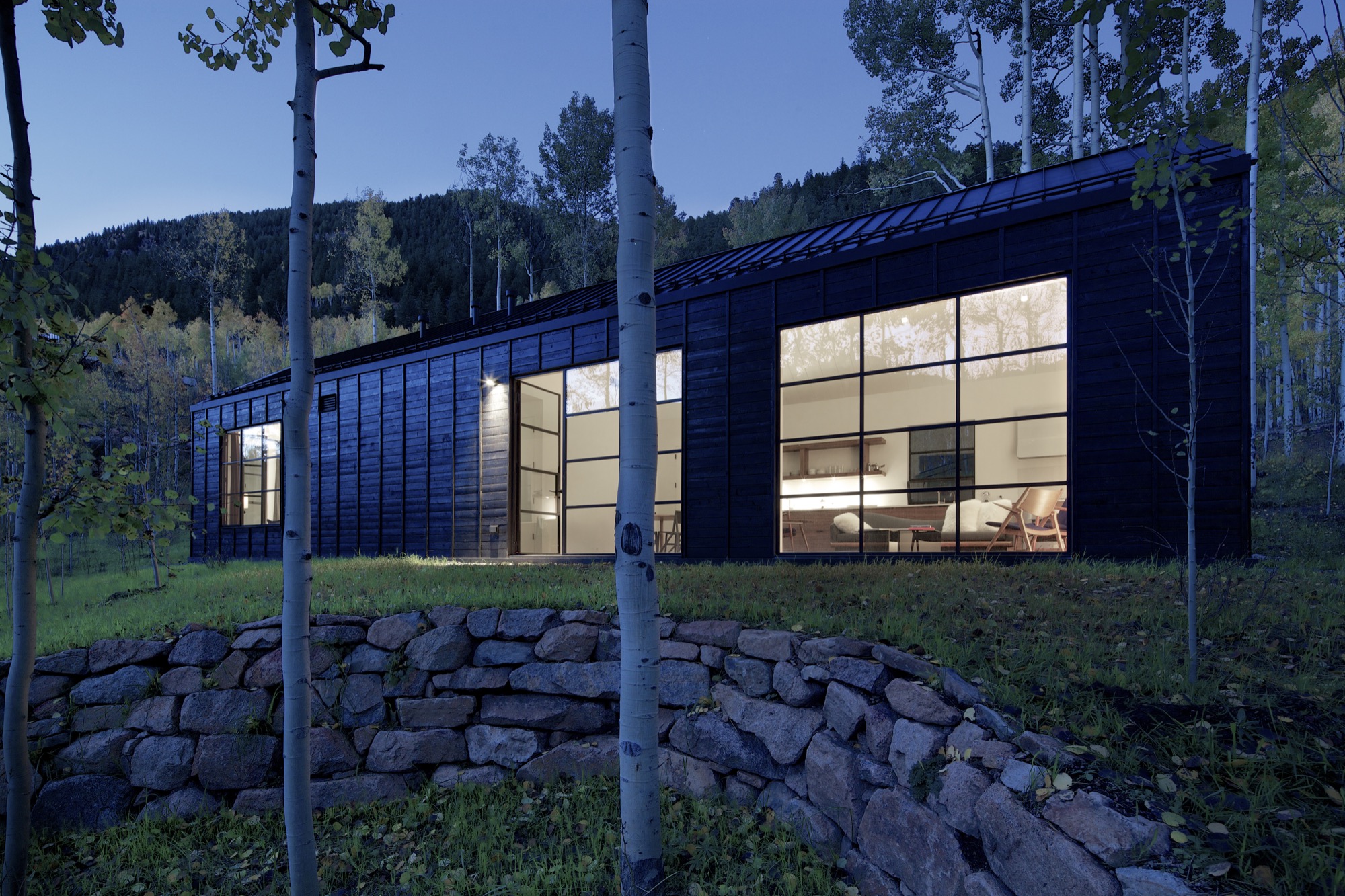
Furthermore, the team had added transitional materials throughout the main house to add texture and interest in various places. Cottage Black’s architecture and interior design, on the other hand, are very much characterized by deleting details, according to the architect. “This house is a lot about editing,” he says in reference to the design process. “In the beginning, we had a lot more adventurous solutions, and we distilled it and made it into a better and more powerful piece of architecture. It doesn’t need to be a lot.” △
Mountain Minimalism—The Next Level
Emerging Boulder artist and graphic designer Adam Sinda contemplates what’s next in Colorado’s art and design scene
Emerging Boulder artist and graphic designer Adam Sinda spends his days working at Made Movement, an ad agency in town. But the Colorado native also loves to paint in his free time and has created original art for two Alpine Modern t-shirts—which he personally modeled for us during a photoshoot set in our own alpine backyard. When he’s not designing or painting, the twenty-four year old loves to get out on the trails and run, alone.

We caught up with Sinda at the Alpine Modern Café to talk about Denver and Boulder’s art and design scene and how Alpine Modern is pushing the envelope on what defines Colorado.
A conversation with trail-running designer Adam Sinda
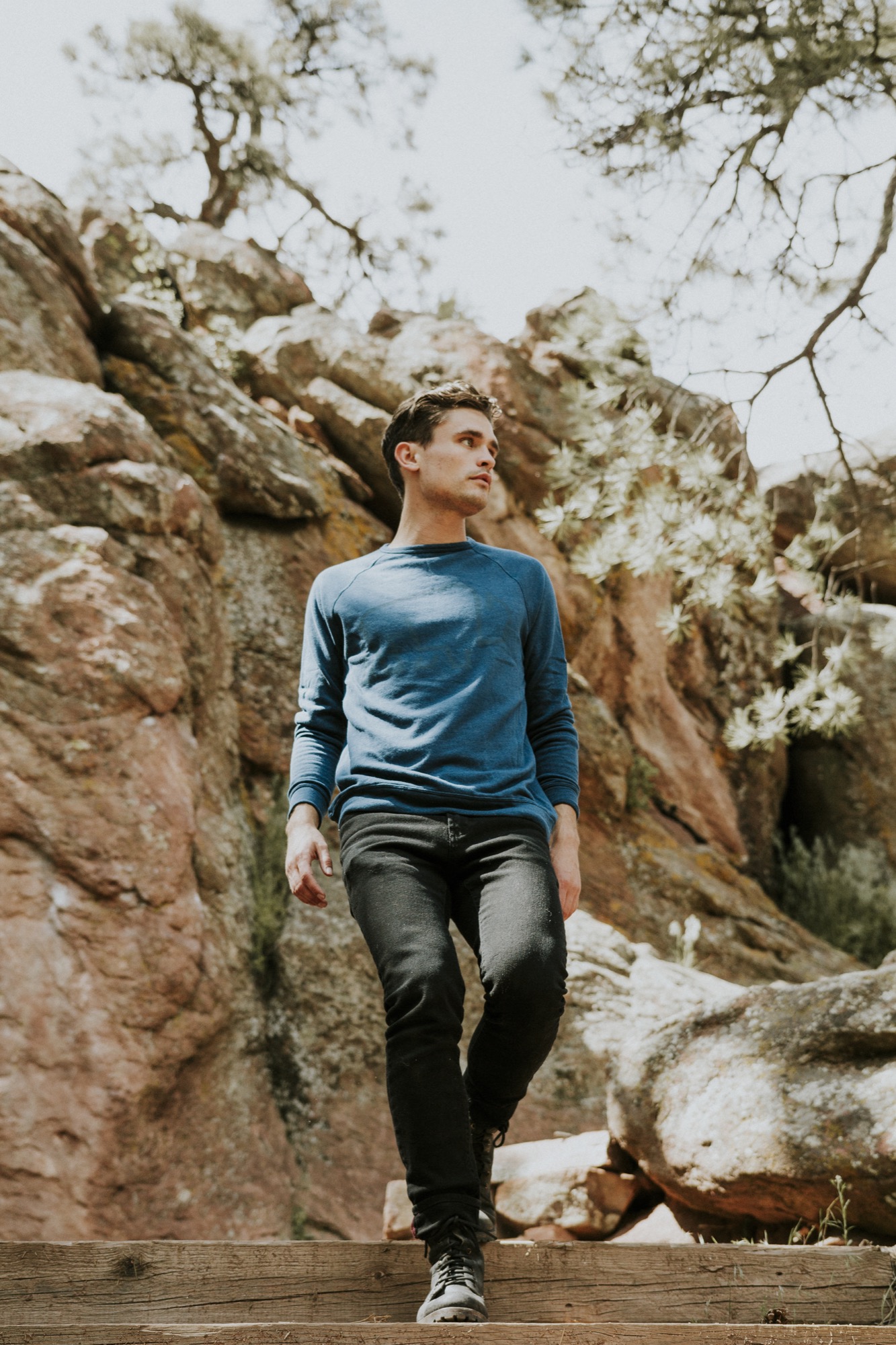
AM What’s your creative process?
AS Typically, I photograph outdoors; landscapes or anything I am inspired by. Then I bring it back to my room and try to simplify the form as much as possible—and add color. I’ve been working with color, lately.
AM What was your path to becoming a graphic designer?
AS I got a graphic design degree from Western State Colorado University in Gunnison, but I loved to take oil painting classes. That was probably my favorite art class. Design to me is so restricting, sometimes. And walking into an oil painting studio, you can just be yourself and experiment and play and get dirty. Most of my world is making stuff that’s going to be sold, and when I am painting, it’s for me.
AM Meanwhile, you are a graphic designer at Made Movement...
AS Yes, it’s an agency, and we work with brands like Lyft. Typically, we do everything from apps to web banners to illustration.
AM But you also do your own designs, and you have created art for Alpine Modern...
AS When I find a brand I can relate to and I want to be a part of, I jump in, anytime. I really feel Alpine Modern meets my ethics and aesthetics. I was working with photographer Garrett King, and we were just getting out there and going for hikes, just living in the moment.
AM You have designed two t-shirts for Alpine Modern. What makes that medium interesting to you?
AS The fact that other people are going to be wearing it and expressing themselves with it. Though they may never know who made that t-shirt.
AM What inspired those two particular designs?
AS For the Circular tee, what was inspiring me at the time was Alpine Modern’s Instagram. The motif is an abstract pulled from a photograph, and I started sketching and minimizing what I saw, just keeping it clean, simple, modern.
The second tee was the Typography t-shirt. It’s always fun to organize type in a particular way. I traded a mood board with the Alpine Modern team, and that shirt evolved from there.
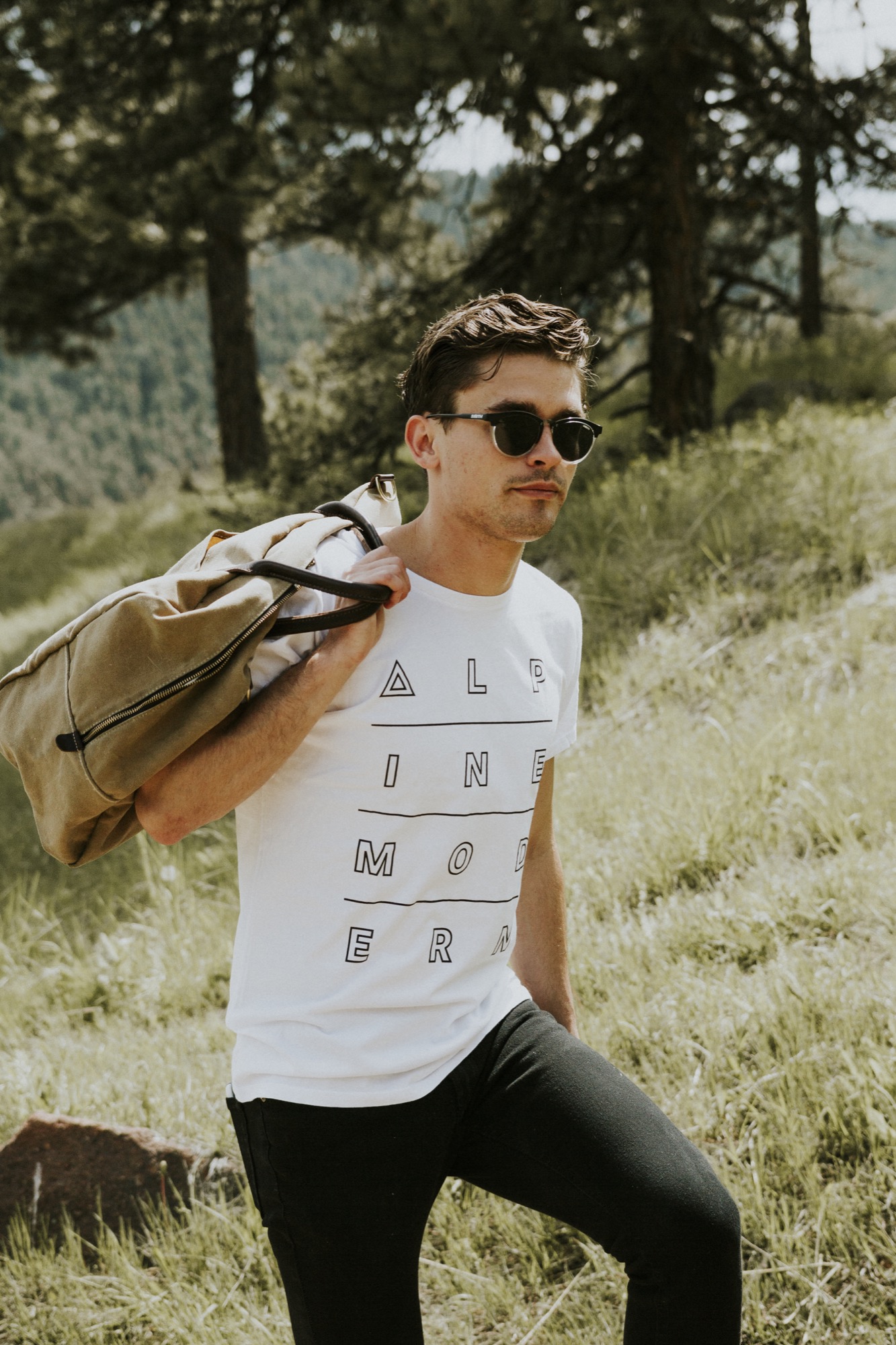
AM What does it feel like to now see your shirts at the Alpine Modern Shop on Pearl Street?
AS It makes me feel good, happy. Mainly, it makes me feel like I am part of a culture that’s growing right now. A shirt is a simple thing. People build buildings, and people build houses. But sometimes it takes t-shirts and art to make you feel part of a culture. When you’re a developing artist, what you strive for every day is just to be heard, whatever medium it is.
“A shirt is a simple thing. People build buildings, and people build houses. But sometimes it takes t-shirts and art to make you feel part of a culture.”
AM What’s your message you want to be heard?
AS Wherever you are, when you are in a very attractive scenery in the mountains or in a landscape, you’re backpacking somewhere in the woods, take advantage of that moment and remember it because when times get rough, it is nice to pull from those images, and that’s what I would like to say, live in the moment when you feel it’s right. Take a mental photograph.
AM You say your Alpine Modern t-shirts makes you feel you are part of an emerging culture...
AS Right now you can see Denver developing this art culture. But to be honest, I think it is still refining what it wants to be. And Boulder has a huge opportunity to be a part of what downtown Denver is doing right now. And I think Alpine Modern can play into that world and really push the envelope on what Colorado is seen as. It’s cool to see Alpine Modern developing that image right now and really altering what artists are doing today.
AM Describe the Colorado art and design scene for someone from perhaps Berlin or Japan, who has never been here.
AS Art and design here is currently very minimal, very clean, but there are sparks of an identity evolving, and I think we are going to see a shift here. Clean and simple is fun, but what is the next level? What’s after that? Do we start developing some play with color or abstract forms? What’s that next shift? Because if everyone starts doing minimalism in Colorado, you will start seeing it get stale. I think in Colorado in general, we want to create a better culture, we need to spark something a little bit stronger, but I think we are still figuring out what that is.
AM Where will your next spark come from, building on that clean mountain minimalism?
AS Im really inspired by the 3D world right now. It’s fun to take these minimal objects and shapes and use 3D software programs to see behind them and see around them. A lot of designers these days just use Illustrator and very flat design. If you can design and know what’s behind objects, you start to see different light and that’s really interesting to me right now, so I’ve been experimenting with those programs.
AM What is the connection here to being in real landscapes and real nature? Hiking in the mountains is this quintessential three-dimensional experience because you do go behind the trees and behind the mountains and behind the next bend...
AS You’re spot on. When you’re out there with your friends, you’re moving towards an object and you’re reaching a goal. You are achieving something while you are hiking, going from A to B. And it’s fun to see how our designs are going to change with time. We have these VR headsets come out, and it’s gonna be fun to see how 3D plays into Colorado’s art culture. Colorado is such a good place to be right now as a graphic designer and an artist in general, and it’s just going to be even better.
AM What do you do when you are in the mountains?
AS I’m a huge runner. I used to compete in college, in the steeplechase. It has always been my escape. You just put on your running shoes and short shorts and get out the door and run. I love hiking, don’t get me wrong, but there is something cool about just going out and going for a jog by yourself for an hour and then come back and feel refreshed and ready to go. The cool thing about Boulder is you are really never that far away from a really sweet trail.
AM How has your love for the mountains influenced your design work?
AS Greatly. Growing up here and having lived here my whole life, seeing the mountains is comforting. And I think the they say a lot. △
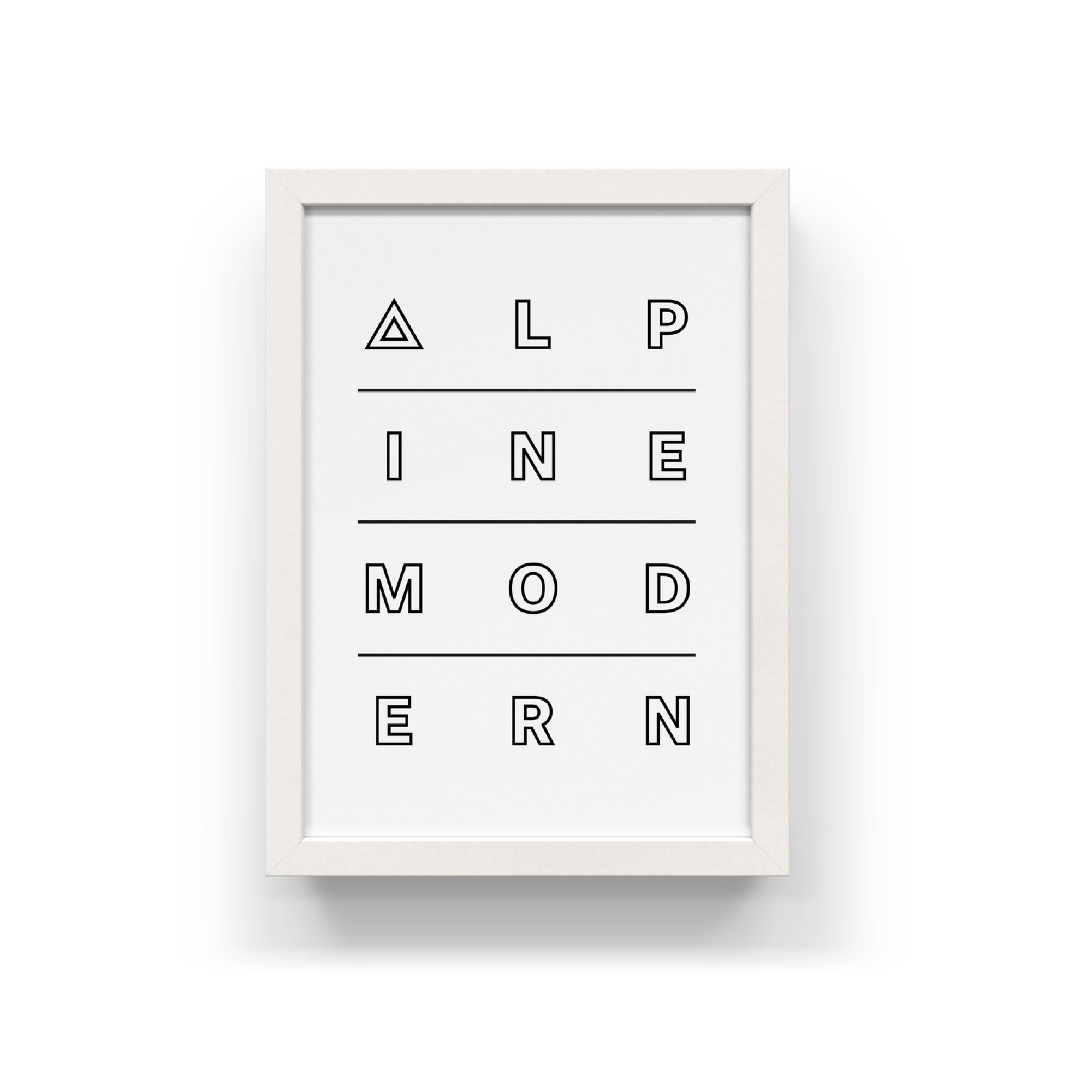
Waking Up to Adventure
Zack Giffin, professional freeskier and cohost of the television series Tiny House Nation, builds himself a mobile 112-square-foot (10-square-meter) ski-in, ski-out chalet so winsome it wipes out the ski bum stigma.
Zack Giffin, professional freeskier and cohost of the television series Tiny House Nation, builds himself a mobile 112-square-foot (10-square-meter) ski-in, ski-out chalet so winsome it wipes out the ski bum stigma.
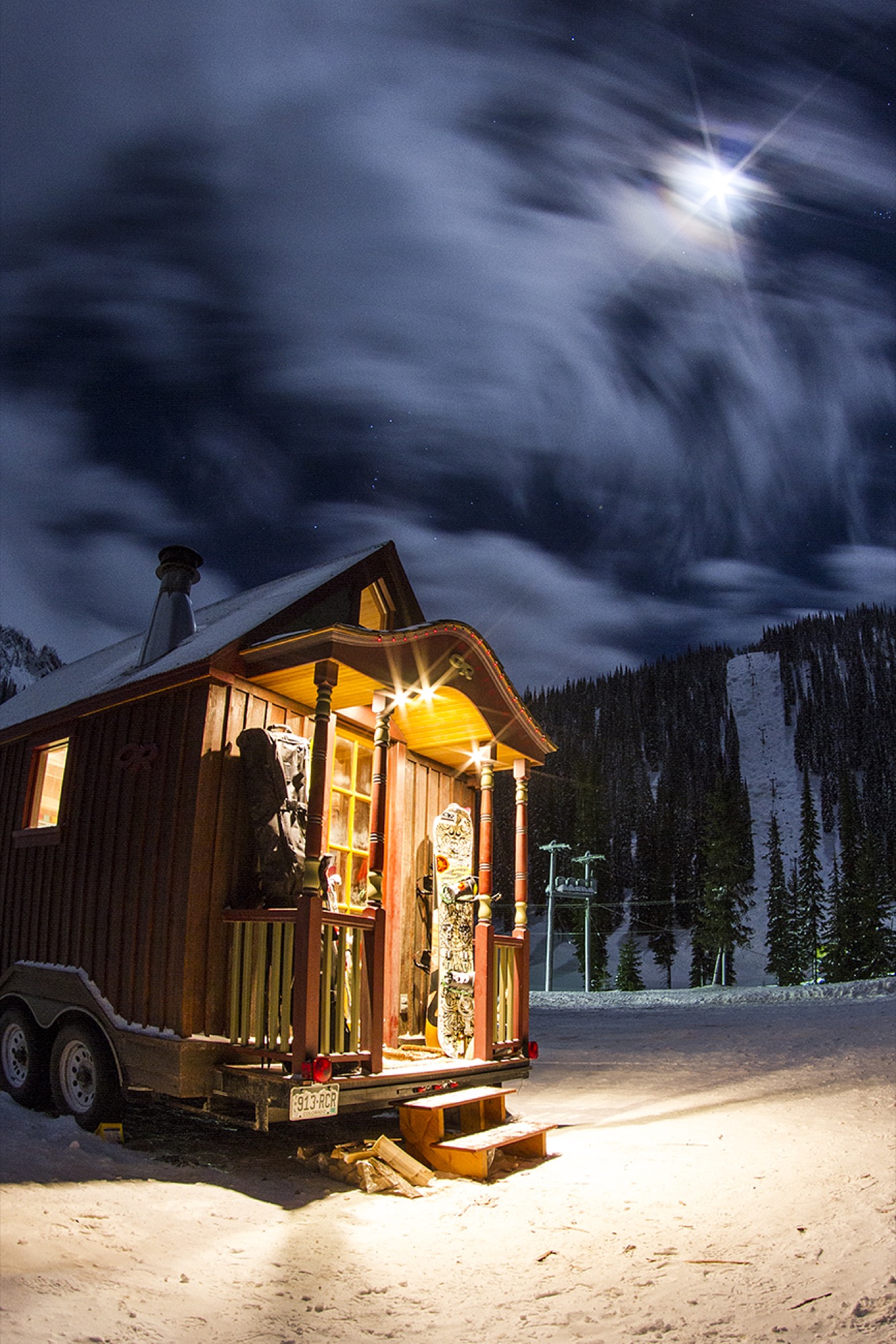
“My love for the mountains comes from my family. My whole identity was to be that mountain kid,” Zack Giffin says about growing up in Gold Hill, Colorado. His parents had moved to the tiny mountain community ten miles above Boulder to raise their three sons (Zack is the middle child) to revere the outdoors as much as they did. His mother, a university professor, was an avid backpacker. His father, a ceramics artist and prolific inventor, was a fisherman and a rock climber.
The parents’ plan worked. Giffin blossomed into a professional skier, hungry for adventure and romantic evenings in the mountains.
Young Giffin embraced another passion of his father’s: working with wood. Like Giffin Senior, Zack is not a carpenter by trade. Nevertheless, “My dad instilled in me that you can make things yourself, and that you are the only one you can really rely on.”
That paternal sagacity resonates with Giffin whether he builds tiny houses or is about to drop down the face of a glacier. “The development in both those areas is in learning how to believe in yourself, to trust you’re making the right call.” He’s had mentors on the snow and in the shop, but he, like everyone, came to a point when there was no one to reference. “When you are on your own, that’s when a lot of growing up happens.”
“My dad instilled in me that you can make things yourself, and that you are the only one you can really rely on.”

Alone
The tragedy that changed Giffin’s life in an instant happened neither on the big mountain nor on television. It happened in the home he shared with a roommate in Boulder. It forever altered what home meant to him. “I had a gnarly incident with a friend,” Giffin reveals, his voice suddenly somber. The young man who had been like a little brother to Giffin, accidentally shot himself to death. “It was pretty dramatic. I was in the house, and all of a sudden I no longer felt the security of home in that space.”
He no longer wanted to live there. “It was this catalyst in my life for making a change. There was sadness, and I really wanted to pursue my dream of being a skier.” All at once grasping life’s preciousness, Giffin bought an RV and persuaded his little brother to move to Mount Baker, Washington—a place he was “absolutely in love with” at the time. “That was a big shift, and I experienced a lot of stigmatism.” He’s talking about being perceived as “the guy who lives in an RV.” No soul asked him about his motivation to uproot and chase his dream. The following winter, Giffin pushed himself yet nearer the fringe of venal bourgeoisie. He moved into a van that he outfitted with a wood stove.
Boyfriend material
Then, he fell in love with fellow snow gypsy Molly Baker, who is also a professional skier. “She was so cool and totally would have done it, but I had experienced that stigma and couldn’t bring her into that world with a good conscience,” he admits. “No girl wants to go back to her parents and explain that her new boyfriend actually lives in a van.”
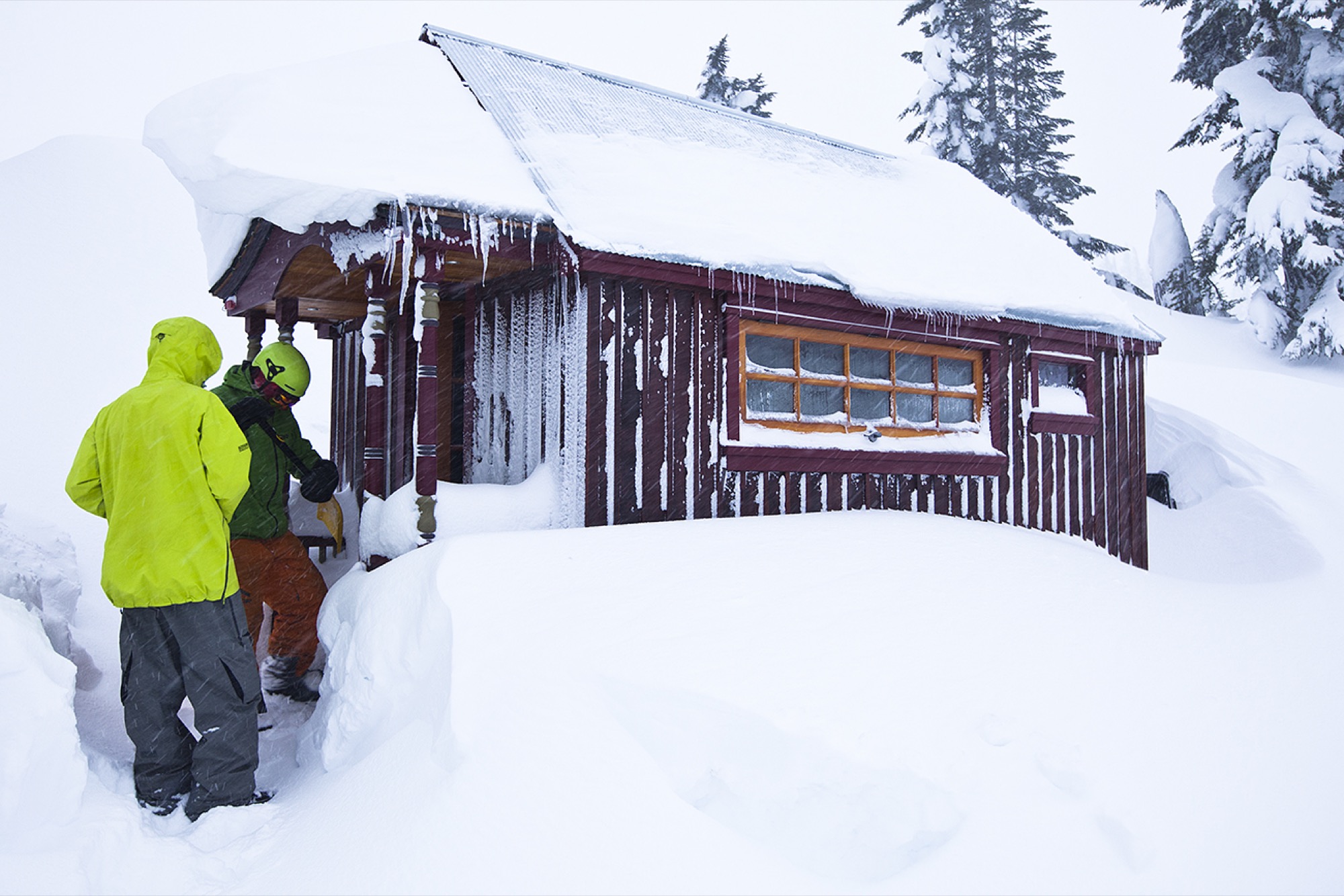
So he built a 112-square-foot (10-square-meter) tiny house on wheels for Baker and himself. It became more than a vehicle to keep living expenses low. Giffin once again owned a place he wanted to come home to and could take pride in. “It’s human nature. It’s a disorienting feeling to be out there, floating around, and not have this idea of where home is,” he says. “With a tiny house, you can provide that for yourself with a lot less money and without this ridiculous classist stigma.”
Looking back on how differently people reacted to his RV or van compared with the tiny house, Giffin is astounded. “I would park my RV at a friend’s, and the neighbor would come over within a day, asking me how long it’s going to be there,” he remembers. “Now, the neighbors still come over. But now they want a tour. They want to meet the person who’s built such a cool thing.”
“No girl wants to go back to her parents and explain that her new boyfriend actually lives in a van.”
Returning time, restoring pride
Keen on helping others feel that sense of pride, Giffin, in his mid-thirties, now builds tiny houses all across the country on his television show Tiny House Nation. The movement hits a nerve with the nation. Along with irrepressible concerns about the environment and the economy, Giffin senses a growing disdain for global materialism, amplified in increasing average home sizes. Living minimally speaks to all those fears. “I see that pendulum swinging back in the tiny house movement.”
He passionately wants to help people get out of the trap of imbalanced wages versus home prices. “So many people in my generation are going through school and have all these dreams and passions, and then economic reality forces them into jobs that have nothing to do with what they studied,” he says. “As time goes on, that turns into their reality, and hopes get left behind.”
Leaving behind material things and abundant living space instead of dreams, on the other hand, has one tremendous reward: returned time. “I love to watch people make that transition, because it’s not just about the physical detachment from the things that were controlling your life, it’s also this big decision that takes a lot of courage. And you can be so proud of yourself for making it through to the other side.”
Free-skier
Freedom from being forced to work longer hours to afford a bigger house is one important appeal of tiny-house living. The other one is mobility. When Giffin is not filming, he pulls his ski chalet on wheels right up to the mountain. “The desire to wake up where your next adventure is, this immediacy, is a universal understanding within the ski culture,” he says. “With skiing, half of the process is the commute. Only unbelievably rich people get to stay right at the mountain.”
Or, you’re living in the parking lot.
“The desire to wake up where your next adventure is, this immediacy, is a universal understanding within the ski culture.”
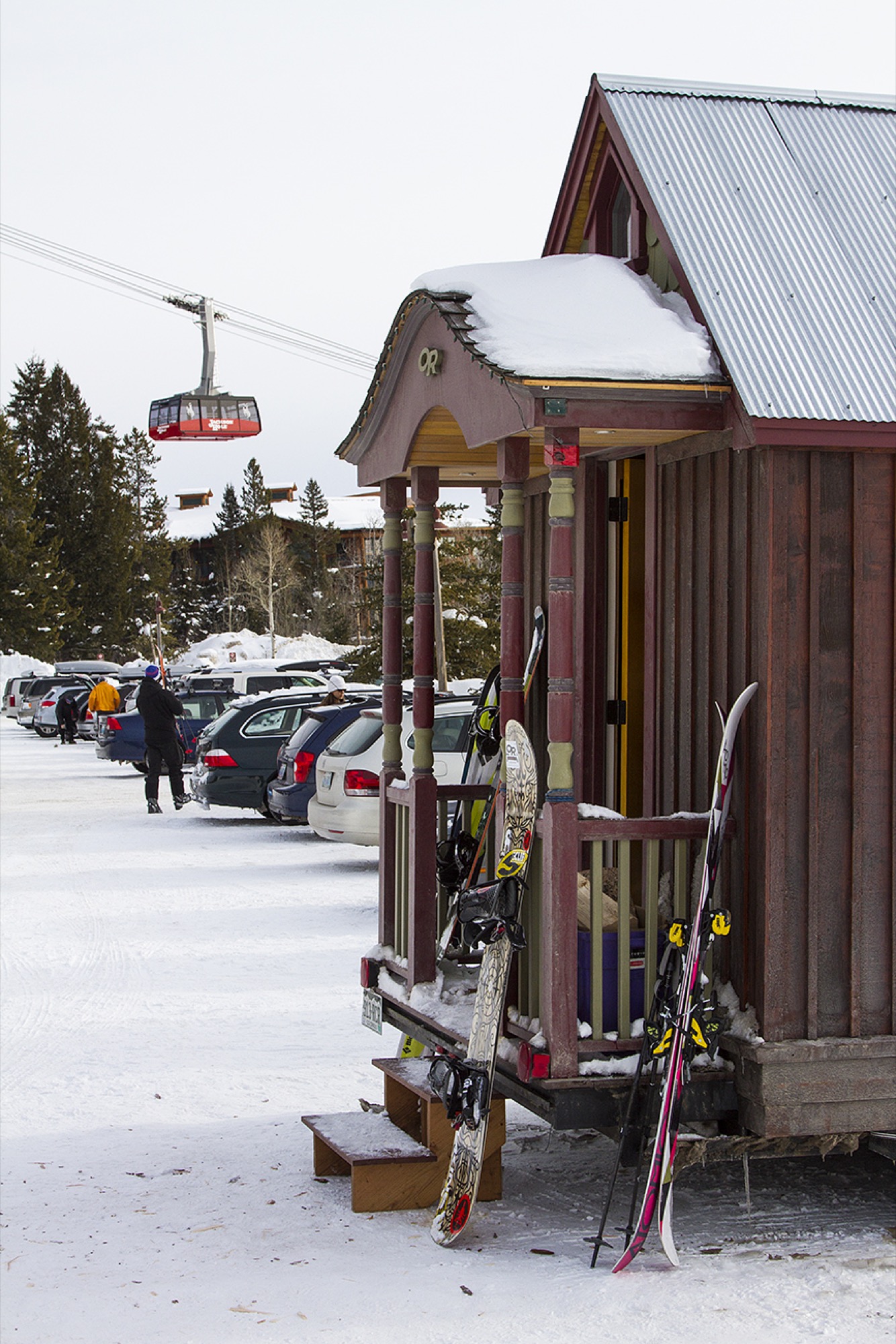
Giffin values being on the mountain before anyone else, and, at the end of the day, not being stuck in traffic, sitting in the car in his wet gear. Instead, he skis right up to the place he calls home. “One of the most beautiful things about tiny-house living are these incredibly romantic situations. You’re collecting all these little tidbits of extra time. It’s the end of a beautiful ski day, and it’s such a satisfying feeling to be in a place you love, that feels like home, and that’s in the mountains. But you have to fill that time or you are going to experience this crazy thing called boredom. And that’s just beautiful. It turns into my time for reading books, stretching, playing guitar, and having intense conversations with Molly . . . or a dance party. All these things lead into a quality of life worth living for.” △
“One of the most beautiful things about tiny-house living are these incredibly romantic situations. You’re collecting all these little tidbits of extra time.”
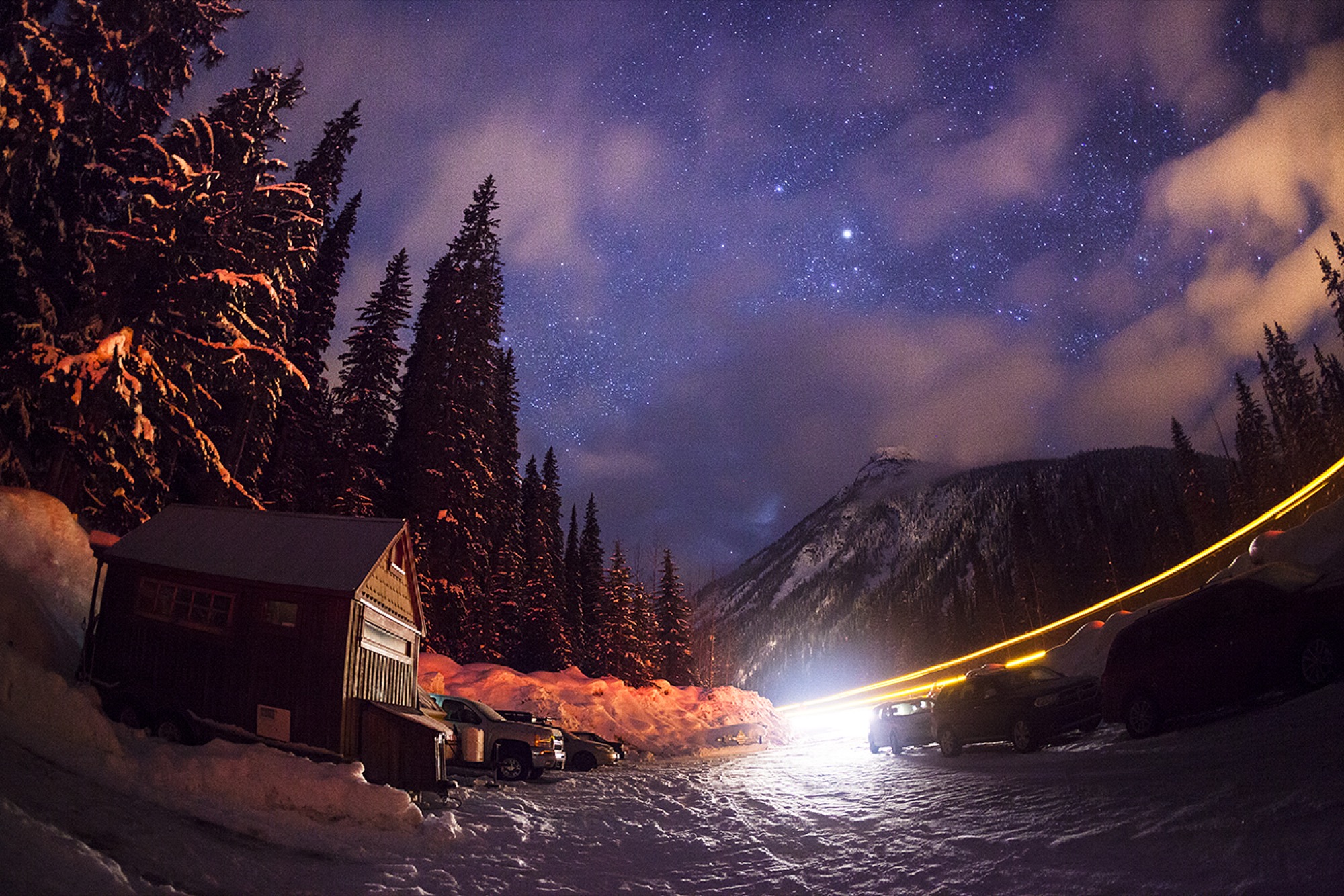
This story was originally published in winter 2014/15, in our printed Alpine Modern quarterly.
A Winter’s Feast
Alpine Modern gathers a circle of friends and coworkers around the table in a chef’s beautiful Colorado home to celebrate life, food, and fellowship in the season of winter feasting.
The season of winter feasting creates a cornucopia of holidays: Thanksgiving, Hanukkah, Christmas, the Winter Solstice, Kwanzaa, the New Year, plus birthdays and anniversaries. These celebrations inspire us to gather friends and family together for a memorable meal. But these days, with our busy lives and family and friends often flung to the far corners of the world, getting a dozen people around your table for a dinner party can present a challenge—along with a measure of intimidation.
Menu planning, creating or finding the right recipes and foods, setting a beautiful table, cooking and timing the courses all require considerable skill and energy. Additionally, there’s a feeling of vulnerability—having people in your house, seeing how you live. Entertaining and orchestrating a special meal takes the host through the whole gamut of human emotions.

Flavors of entertaining
Entertaining has many faces. It can be simple, like soup and bread, or a sumptuous banquet. It can be planned months in advance or spontaneous and spur of the moment. There are as many styles of entertaining and hosting as there are personalities.
And that’s what creates the individual flavor and enjoyment of it—visiting someone’s unique home and seeing how they live, along with the types of food they like, their décor, artwork, and lifestyle. The best meals and get-togethers focus on togetherness rather than technique or perfection. Having guests help with some of the preparation sets the tone—even if it’s minimal like slicing the bread, tossing the salad, or helping to set the table.


The very human act of gathering
What is the true meaning of gathering and entertaining, really? Again, there are as many reasons and styles as there are days in the year.
Gathering to celebrate special occasions, birthdays, holidays, family, and community rituals may prompt us to investigate the practical, traditional, philosophic, spiritual—and perhaps even mystical—nature of entertaining and hospitality. What are some of the deeper primal undertones of this very human act of gathering together?
Dongzhi, or the Chinese Winter Solstice Festival, celebrates the coming of the cold weather and the return of the sun with feasting and festivities. Originating with the Han Dynasty (206 B.C.–A.D. 220), the Winter Festival pays homage to the ancient yin and yang philosophy of balance and harmony in the cosmos. The philosophy holds that the yang, or muscular, positive energy, increases daily after the shortest day—so should be celebrated. Family get-togethers involve the making and eating of tangyuan, a sweet soup with balls of sticky rice, which symbolizes reunion.
Worldwide, changing seasons—the arrival of spring, midsummer, the autumn harvest, and especially the winter solstice—have historically been special times to celebrate and feast. Humankind has venerated the return of the sun’s light at the winter solstice throughout history and prehistory. Feasts have been held, and monuments have been painstakingly constructed and dedicated to it.


On a chilly night, we gathered for a winter feast that Colin and Sarah Kirby graciously hosted at their modern Boulder, Colorado, home to celebrate good food, camaraderie, and hospitality. According to Chef Colin, hospitality at its simplest is taking care of people, treating people well. The flavor of a host’s hospitality conveys a certain way of looking at the world, through food, drink, and its presentation.
"The flavor of a host’s hospitality conveys a certain way of looking at the world, through food, drink, and its presentation."

Perfect moments to remember
What happens when it all comes together? That moment when it all works really well? Reunion—as with the Chinese Dongzhi celebration. Communion. The creative and thoughtfully prepared meal is an emotional and spiritual experience. In addition to enjoying delicious food, guests feel a warm and deep appreciation for the host’s labors and generosity, and for each other. It’s truly a celebration and labor of love.
Some people, like our host, specifically design their homes with entertaining in mind. Colin’s cleverly repurposed and beautifully refinished Douglas fir floor joists–turned–dining table perfectly seats a dozen guests, as he intended. Set alongside an open kitchen, the broad table invites participation and observation.
As our host chef concludes, “Cooking is the only art form that engages all five senses.” And like any art form, an exquisitely conceived and executed meal inspires, elevates, educates, and enlivens.
In addition to the shared ritual of emotional and physical nourishment and sustenance, a special dinner or feast also offers the chance to learn about new foods and recipes, perhaps the favorites of the host. Special recipes from family or friends carry memories and significance, and enrich the experience of others who replicate them.
“Cooking is the only art form that engages all five senses.”

Recipes can hold special meanings for people, especially when passed down through generations or created for a unique event. Here, we are sharing some recipes our host, Colin Kirby, served at Alpine Modern’s Winter Feast that we hope will inspire you to take up the wooden spoon, start cooking, and gather some hungry souls around your table in celebration of togetherness. △
Recipes for a winter's feast
Tomato-Braised Leg of Lamb
The headliner. Braised in the oven for hours before your guests arrive, making this lamb dish will fill the house with a savory fragrance that will draw everyone into the kitchen. Go to recipe »
Braised Leeks with Black Truffle
An elegantly simple vegetable side for any festive dinner. Go to recipe »
The Alpine Glissade
Luscious Holiday libation: A festive cocktail based on cold-drip coffee. Go to recipe »
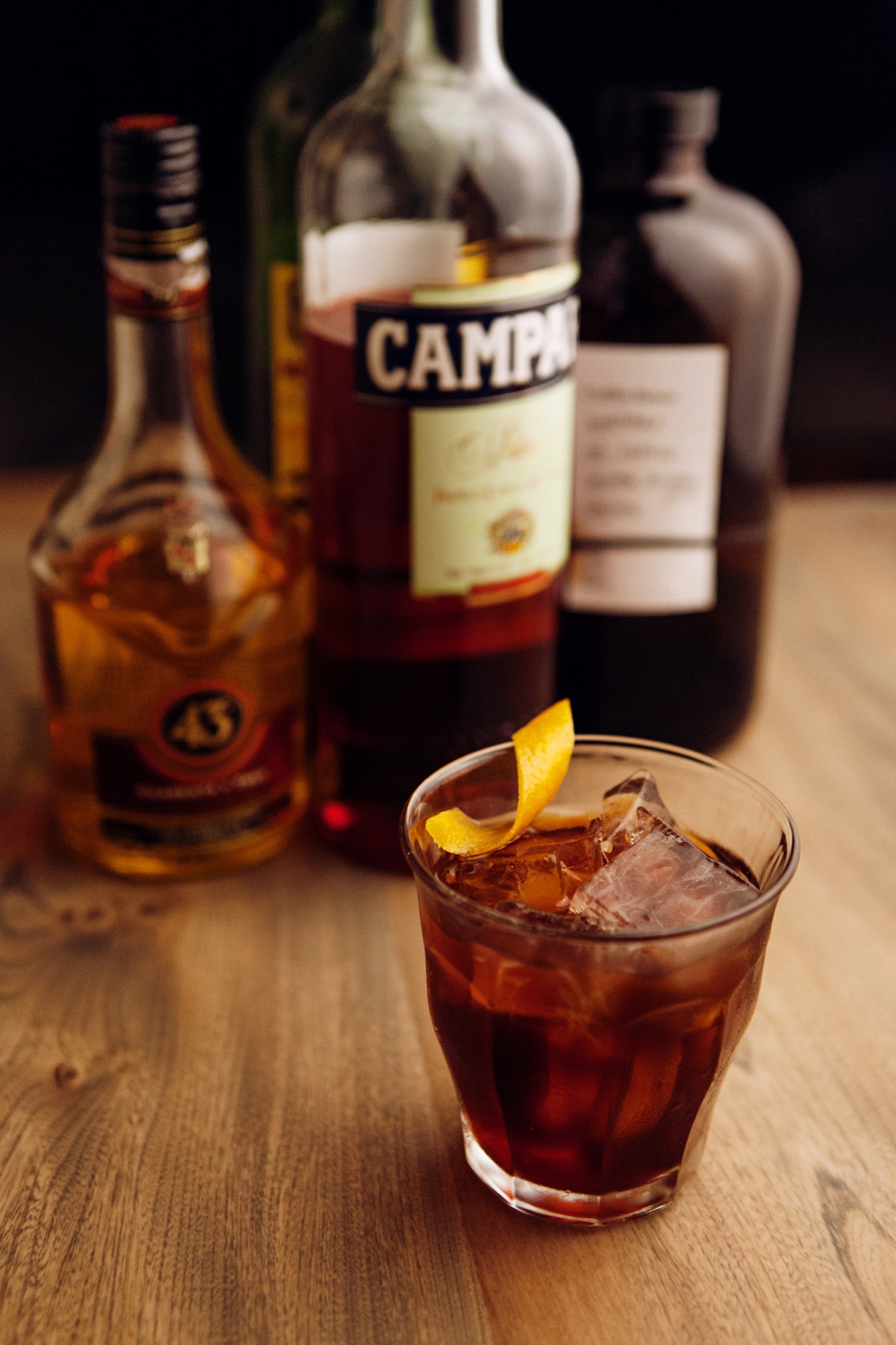
Introducing Jennifer Rhode
Our new interior design contributor will share her insights on creating an alpine-modern home
Meet Jennifer Rhode, a fresh voice on Alpine Modern Editorial. Based in Boulder, Colorado, the cosmopolitan interior designer and writer will regularly share her insights on making your home alpine modern through considered, quiet design. Her thoughtful narratives and approachable decorating tips will inspire you to move past the idea of “more” and focus on creating beautiful spaces with less. The California native will curate elevated styles and objects from the international world of design that embody functionality and quality craftsmanship.
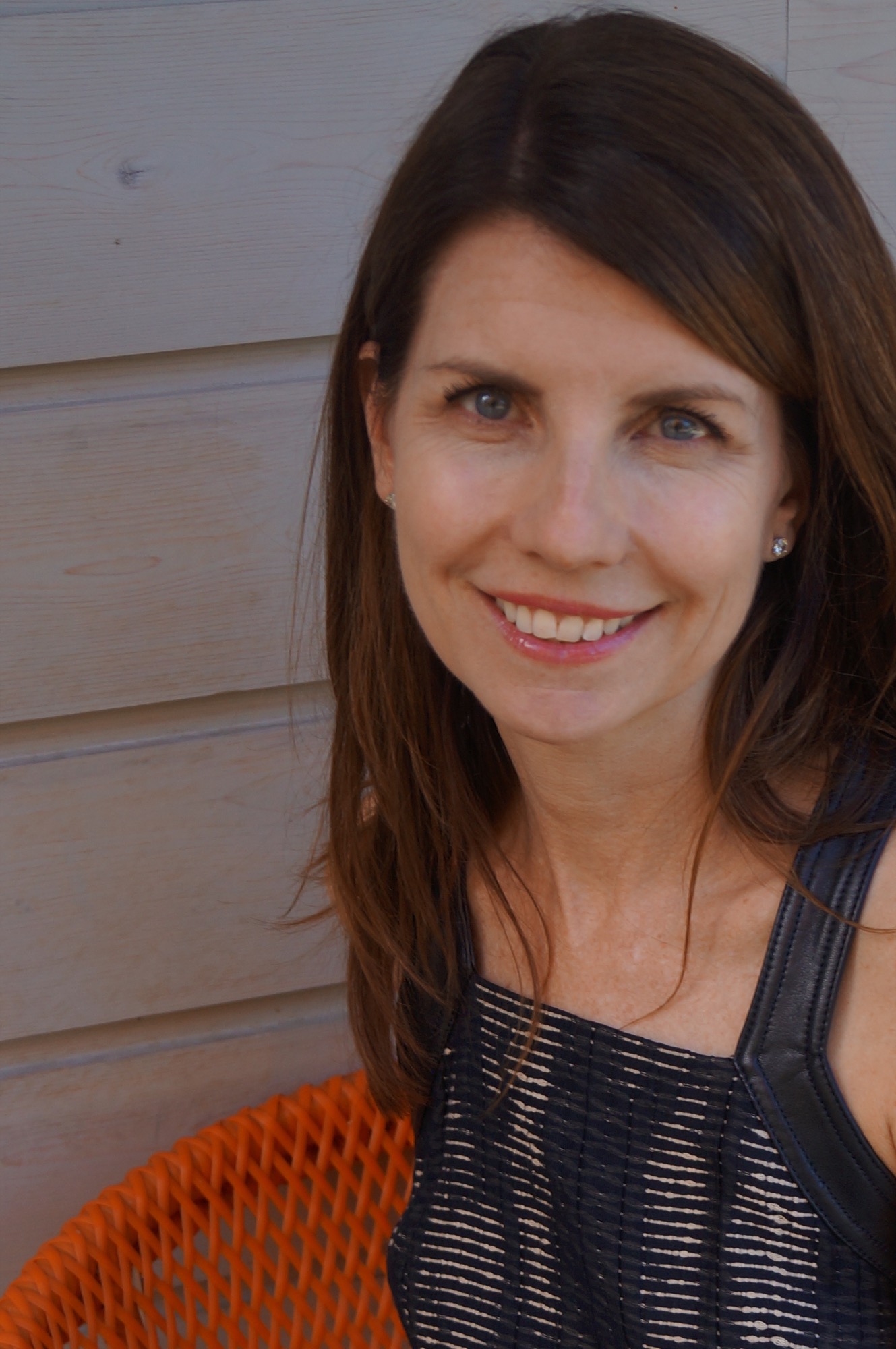
At home with Jennifer
One sunny afternoon this fall, Jennifer invited me into her bright, modern home in North Boulder. We instantly bonded over raising fifth-graders and missing life in Europe. The petite brunette exudes a warm intelligence that at once makes you trustfully open your mind to what she has to show and tell you. The self-proclaimed “nester” surprised me with a delightful spread of fruit and cheese... and a dining table covered in notes and visuals on inspiring ideas for upcoming interior design stories and roundups, which we can’t wait to share with you—beginning next week with a collection of chunkily knitted home goods that are equally cozy and modern.
Jennifer Rhode’s design background
Jennifer began her career in fashion and wardrobe styling, working on television commercials and shows in New York City and then moving into window design in San Francisco. The mother of two has spent the last ten years working on interior spaces in San Francisco, Amsterdam, and Boulder. The designer draws inspiration from the many cities and environments she has lived in. She loves the dichotomy of mixing antique and modern, blank areas with pops of color, simple structures with a striking piece. And she always loves some whimsy thrown in. △
Title image: Interior design by Jennifer Rhode / Photo by Bob Carmichael
Hygge Life
A conversation with Alexandra Gove—collector of beautiful moments and things—about slowing down and being hygge in the present... like the Danish do.
When Alexandra Gove—the founder of Colorado-based Hygge Life and a spirited collector of beautiful moments and things—followed her boyfriend to Amsterdam, the Colorado native fell in love with a Northern European way of life that has no name in the English language. A conversation about slowing down and being hygge in the present.
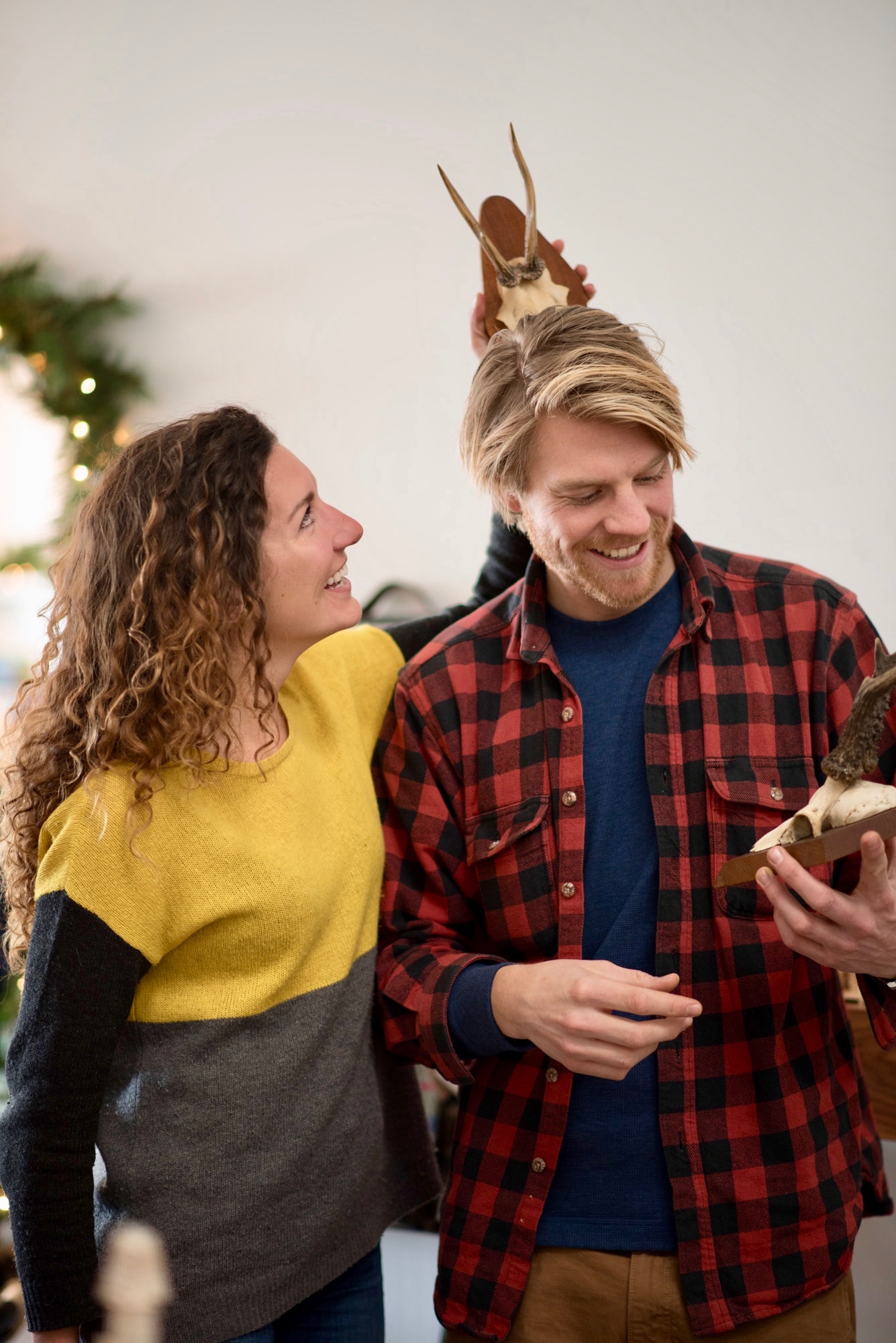
A Conversation with Alexandra Gove
A M How did you end up in Amsterdam?
A G My boyfriend, Koen, is Dutch. We skied our way to love in Vail, Colorado, a few winters ago and moved to Amsterdam together a year later.
A M You didn’t stay put there for very long . . .
AG No. That following summer, we embarked on a life-changing adventure. We bought a 1971 Opel Blitz camper, painted it blue, hitched up our bicycles, and toured Europe, selling poffertjes (mini Dutch pancakes) and collecting European vintage treasures. We stamped “Hygge Life” on the camper and called it the “Hygge Bus.”
A M What’s hygge?
AG The Danish word hygge (pronounced “hoo-ga”) has no direct translation in English. “Cozy” may come close. Hygge is the euphoric feeling when you are completely content in the present moment. Loved ones, good food, and drinks are likely contributors, as are candlelight and conversation. It’s the art of creating special moments out of daily routines and rituals, whether it’s lighting a candle over breakfast, buying fresh flowers weekly, posting handwritten invitations for your backyard summer party, or breaking out the good wine when your friends are over for dinner. It’s owning things you truly love and choosing authenticity over practicality. Hygge is about realizing the opportunity we all have to make the ordinary aspects of our lives extraordinary; to add that extra sparkle to moments, big or small.
“Hygge is the euphoric feeling when you are completely content in the present moment.”
A M At the time, you lived in Amsterdam, yet you chose a Danish name for your blog and shop . . .
A G The Dutch call this feeling “gezellig,” and the Germans “gemütlich,” but I adopted the Danish version to represent the bus tour, lifestyle, and collection of vintage household objects and wares. Not only because “hygge” is easier to pronounce but because Danish design is simple, inspiring, timeless, and just so hygge.
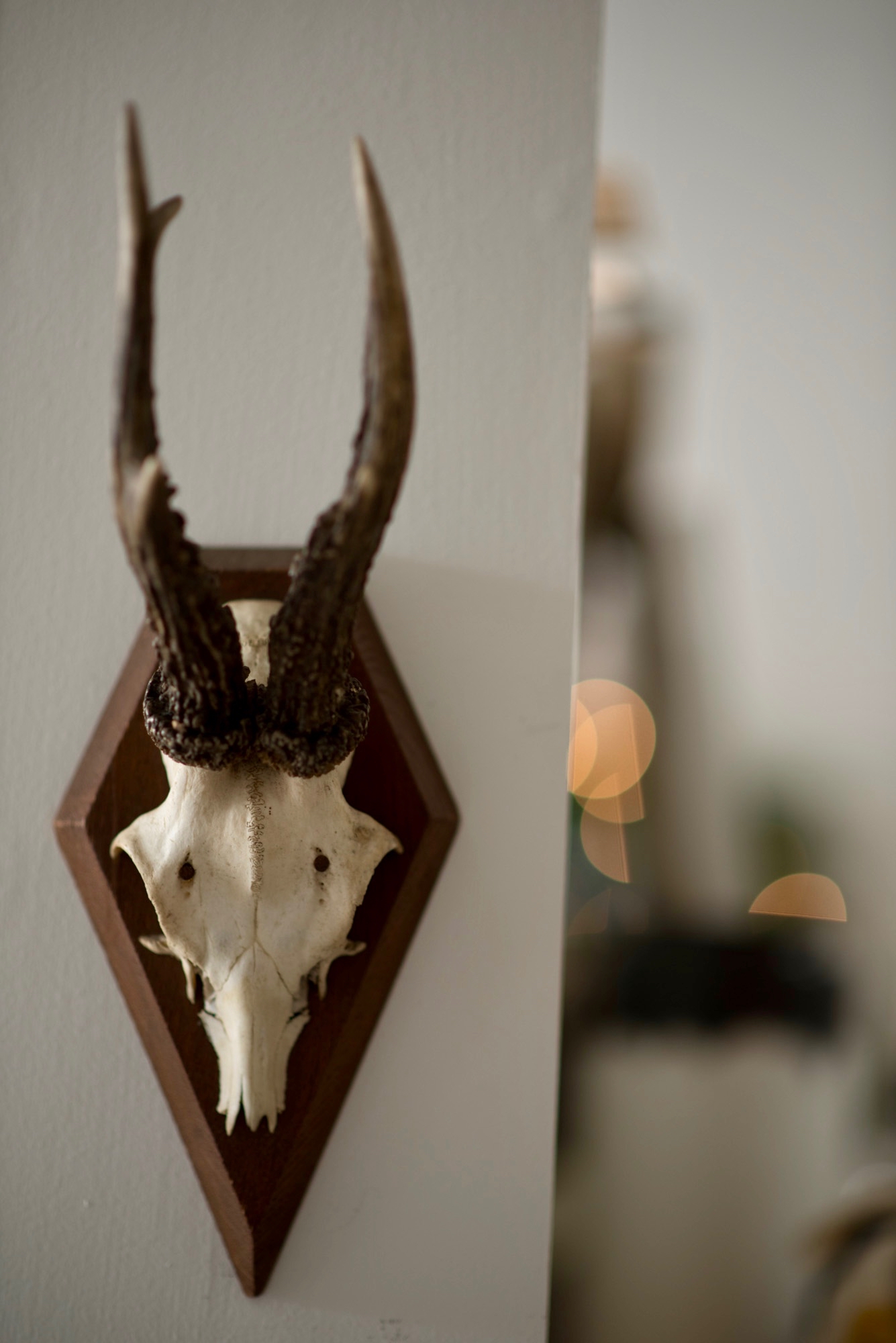
A M Where did you come by your unique antler collection?
A G Driving the Hygge Bus up and down the windy roads in the Alps across France, Switzerland, and Germany, we discovered these mounted roe deer antlers among other alpine artifacts. The roe deer is typical for Europe, and the small and delicate antlers are rare in the United States, so I felt the urge for sharing my assortment with the people at home. We began buying them at flea markets, antique barns, and auctions along the way until we had a beautifully unique collection.
A M What have you been up to since the Hygge Bus tour?
A G Hygge Life has evolved into an online shop of new and vintage items from all over Europe that help create hygge spaces and moments. After lovely shared meals at our table, an evening filled with smiles, conversation, and warmth, we now have a word to describe the experience . . . hygge. △
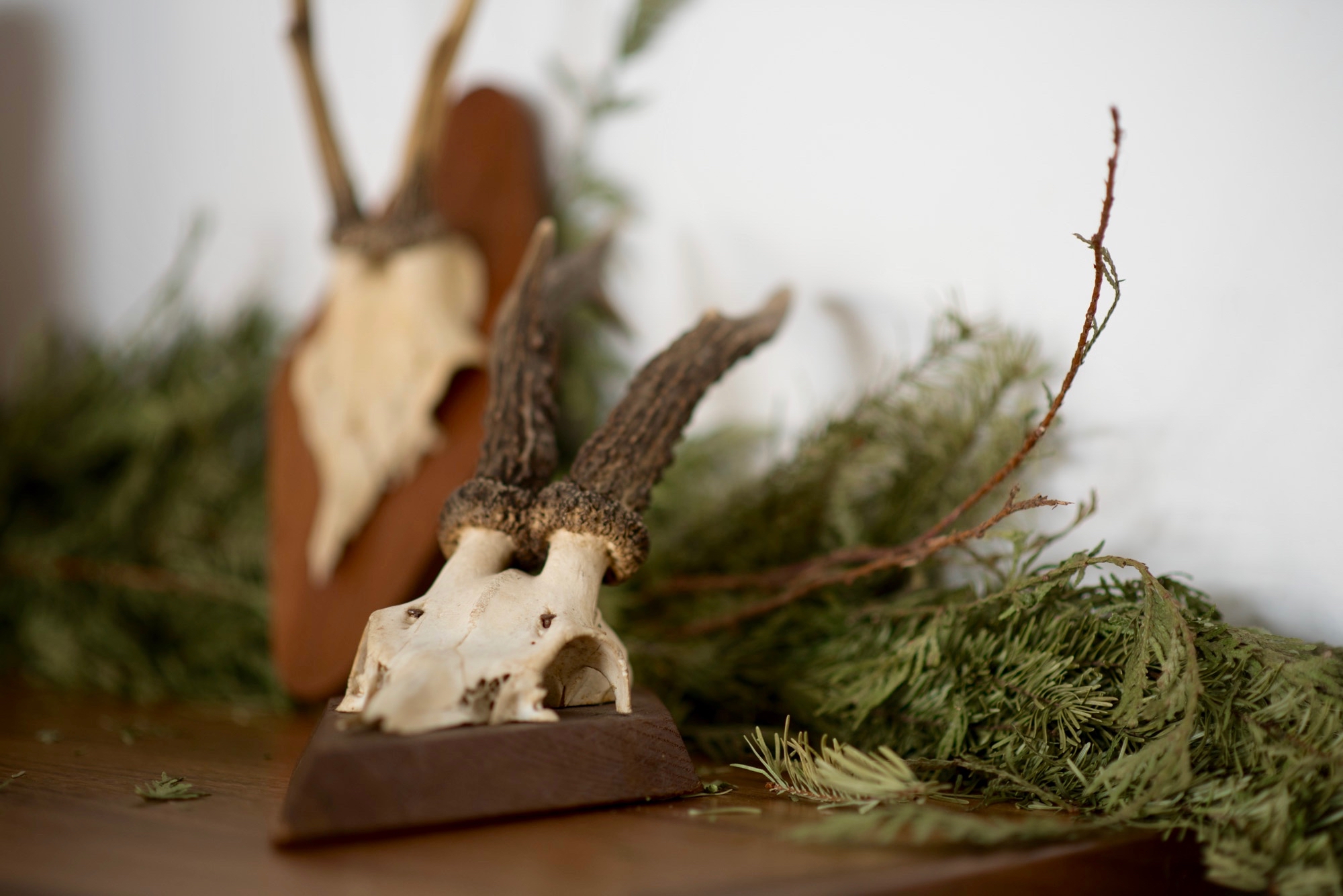
Alpine Modern Holidays
Alpine Modern editor in chief Sandra Henderson shares her guide to a Bavarian-Coloradan Holiday
 This holiday season, Dwell is handing over the mic to some of their publishers on the new Dwell.com. We are tremendously thrilled that our editor in chief, Sandra Henderson, got to share her favorite picks for the season with the Dwell community—and now we are sharing them with you.
This holiday season, Dwell is handing over the mic to some of their publishers on the new Dwell.com. We are tremendously thrilled that our editor in chief, Sandra Henderson, got to share her favorite picks for the season with the Dwell community—and now we are sharing them with you.
Our editor's Guide to a Bavarian-Coloradan Season

I grew up in Bavaria, hiking, skiing, and loving the Alps. With masters degree in political science and sociology in my pocket, I began my journalistic career at a German women’s magazine. On a trip to Washington, DC, I fell in love with my now-husband and eventually moved to the US. I began dreaming about starting a magazine that combines my two passions: modern architecture and the mountains. Meanwhile, living in Colorado, I serendipitously connected with Lon McGowan, an entrepreneur who at the time already owned an impeccably curated design shop in Boulder and shared my vision for a similar publication. Three short months later, we launched Alpine Modern magazine. We printed six beautiful issues before taking our content entirely online.
"Being a minimalist, I love to give beautiful things that are also useful and wearable—or are a treat to eat or drink."
Give

Three Peak Mountain Pillow for $75 from Alpine Modern—Hug a mountain! The handcrafted cushions—inspired by the maker’s yearly summer trips to Bend, Oregon and Three Sisters Wilderness—add a whimsical touch, whether you live in a mountain cabin or an urban condo.
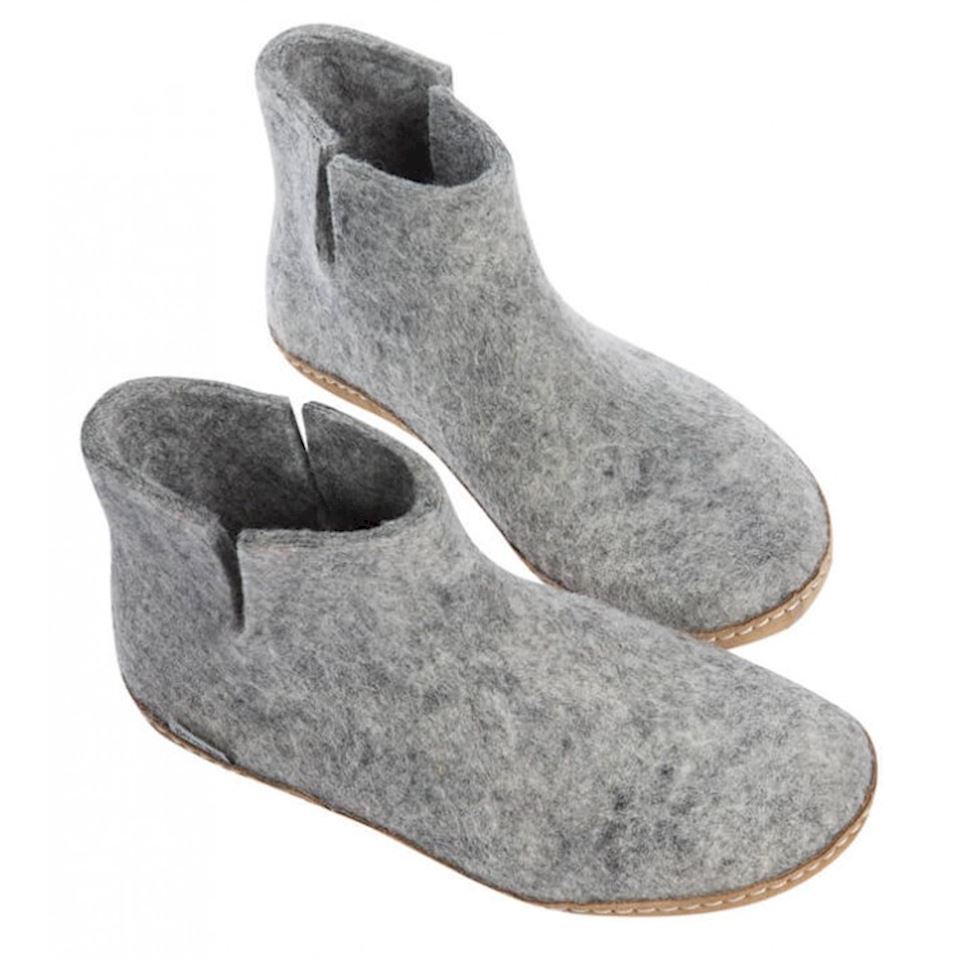
Glerups felt ankle boots for $125—Because you can’t get cozy when your feet are cold. These warm felt house shoes are made of 100 percent pure natural wool and come in all sizes—from baby to grandpa.

Santal Woods Candle for $30 from Alpine Modern—Handmade in the USA, this soy candle fills my house with a wonderful smell of the woods. At the same time, the aroma is elevated and lovely for a festive dinner party.

Keep Cups for $24—For the busy body. Everyone already has a travel mug for on-the-go, but these cute and practical glass cups with lids are made for running up and down the stairs at home without spilling your morning coffee.
Drink
My favorite bubbly and bourbon to share with friends...

Meinklang Pinot Noir Frizzante Rosé from Austria for $18.99—You can pick this up from Whole Foods or order online.

Breckenridge Distillery Whiskey for $45.99—Make your mountainman happy with a bottle of Breckenridge Blend of Straight Bourbon Whiskeys. It’s made with Rocky Mountain snowmelt.
Listen

If on a Winter’s Night by Sting from Amazon for $11.23—The album is a stirring collection of earthy winter songs, with a couple originals composed by Sting. The others include folk songs, lullabies, and hymns from decades and centuries past that were recorded with friends and guest musicians. The haunting sounds transport you deep into a snowy forest. My favorite tune on the album is “Soul Cake,” a traditional English beggar’s song.
Want
On my own wish list this year...

Transcendent Mitts by Outdoor Research for $59—I trust nature’s wisdom, so I usually choose wool or down to keep me warm. These puffy mittens are blissfully light and pack down perfectly in a bag.

Gold Ear Conch Cuff by Loren Stewart from Goop for $285—The idea of wearing an ear cuff is so ‘80s—I know—but this minimalist luxe version, designed by Loren Stewart, is definitely happening now. Beautiful and sophisticated. No piercing required.
Go

Home for the Holidays! What’s a more magical place to be for the Holidays than Bavaria? Lela Rose, my 10-year-old daughter, has never seen my native Germany in winter. I am beyond excited she finally gets to experience the Christmas market in my romantic home town of Dinkelsbühl in December.
And finally—our tree? Always real, with a vintage hand-blown glass top.
Do you have any suggestions on what else you'd need to create a cozy alpine-inspired holiday? Let us know in the comments!
The Building Friendship
Friends since preschool and sharing a love for design and the mountains, the founders of MTN Lab, an experimental furniture and art studio in Colorado, have always been building things together
Harris Hine and Rudy Unrau have been best friends since preschool. Now both 27 years old, they have founded MTN Lab, an experimental furniture and art studio in Colorado. Growing up in Boulder, Colorado, the lifelong friends have been building things together since they can remember—skis, bikes, random projects. But it wasn’t until spring 2015 that the idea for MTN Lab was born. Both back in Boulder, Hine and Unrau began showing sculptures at Studio Como in Denver’s RiNo art district at the time. “Getting in there is what really materialized the company,” Unrau recalls. “That’s when we came up with our name and went from just building stuff to actually focusing on a business.”
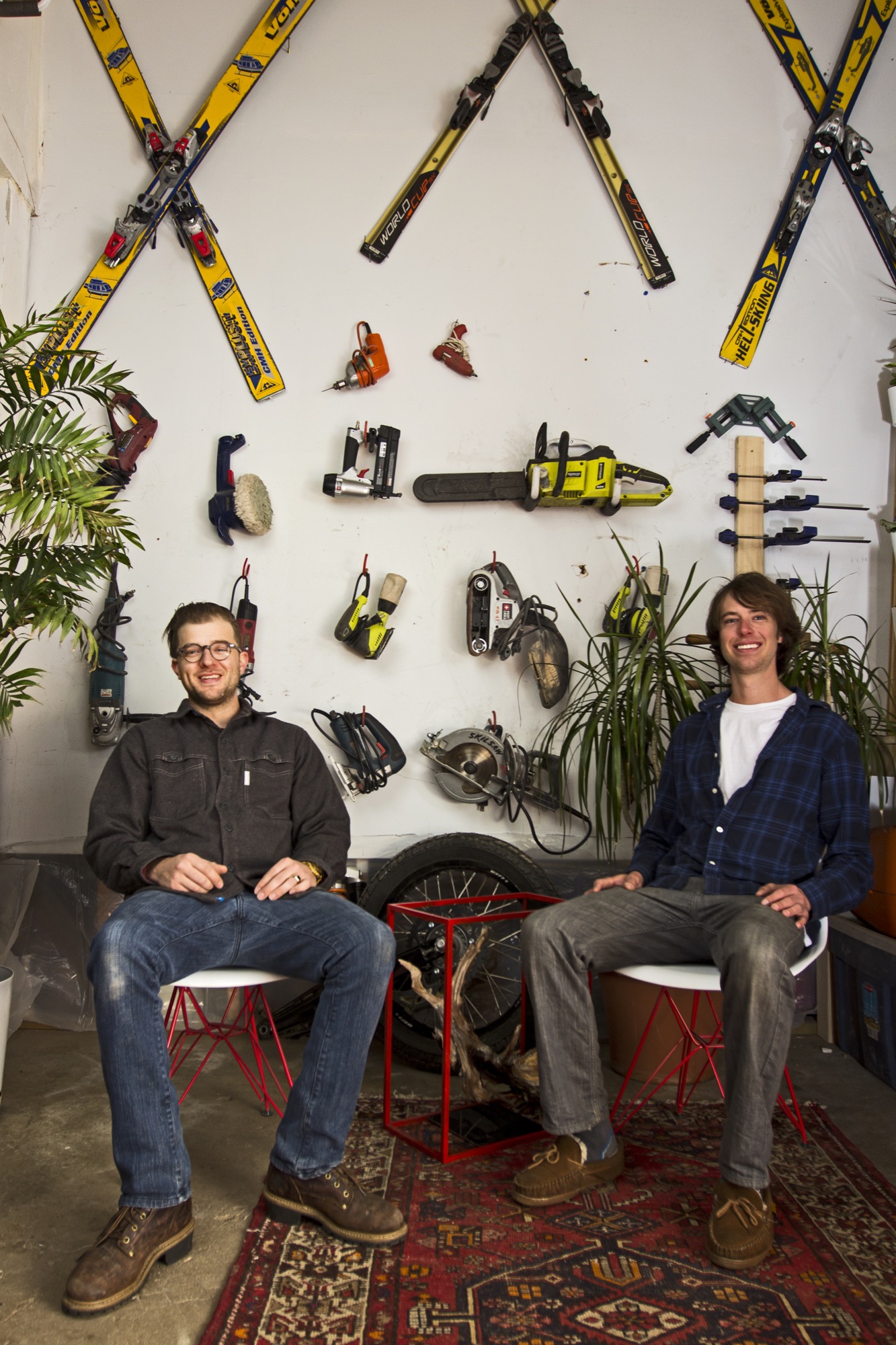
The two men, both quiet and reflective, share an ardent love for design and the mountains. Yet, they come together at MTN Lab—at the intersection of art and adventure—from opposite directions: Hine a trained designer and woodworker, Unrau a former professional mountain biker turned woodsman fighting wildfires for the Forest Service.
Harris Hine
Harris Hine grew up profoundly influenced by his father, Vienna-born modernist architect Harvey Hine, who founded HMH Architecture + Interiors in Boulder.
“I’ve always been torn between the design side of my personality and just wanting to be in the woods,” Hine shares. He went to school for design at Pratt Institute in Brooklyn before moving from New York City to Portland, Oregon, where he worked as industrial designer. “I didn’t find any fulfillment doing other people’s projects, and I didn’t really like the mass production side of product design,” he admits.
All those years, Hine pined for the woods, where his old friend was.
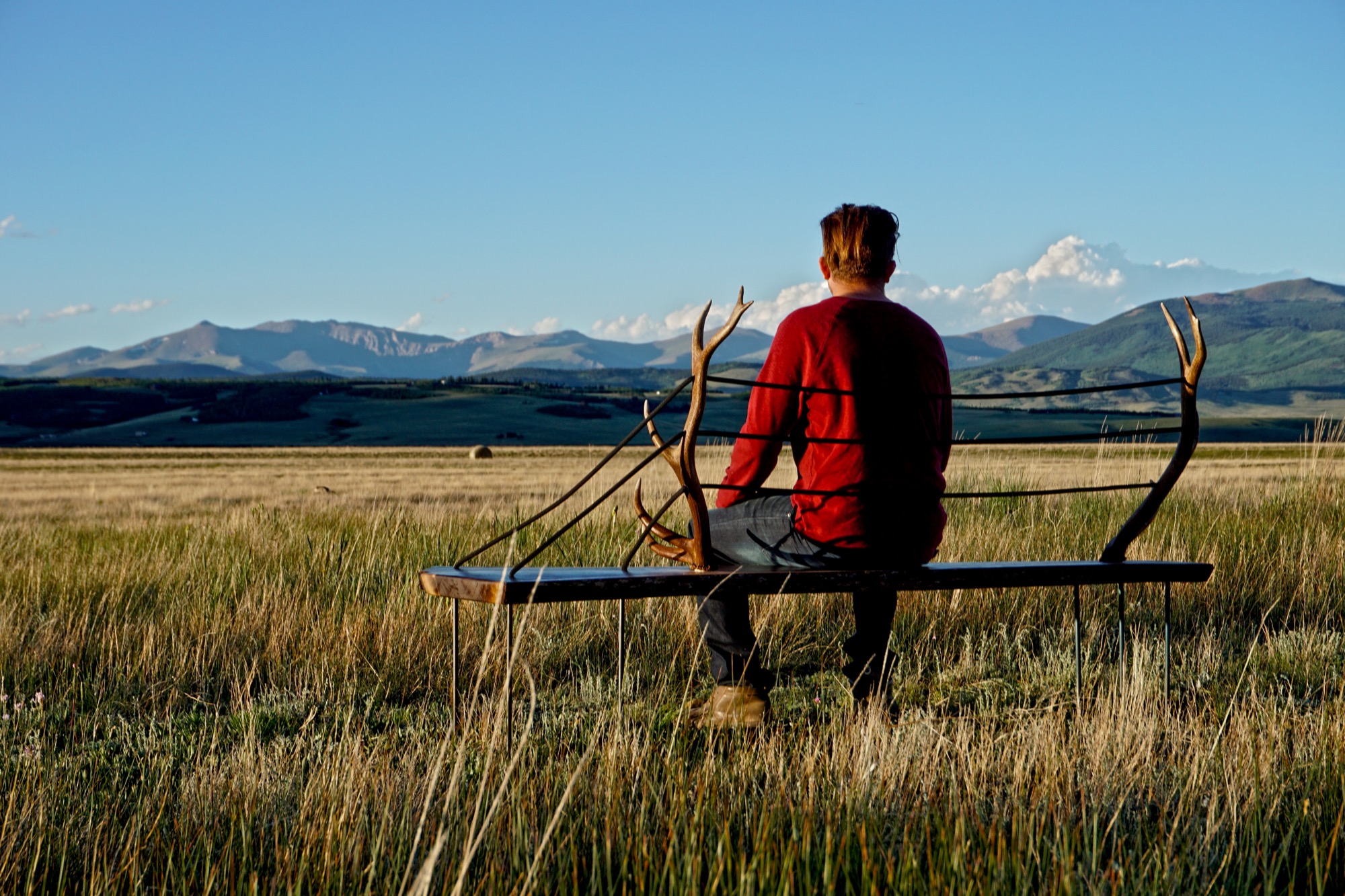
Rudy Unrau
Unrau, while attending college in Western Colorado, signed on with the United States Forest Service. “I was on track to becoming a smoke jumper, working for a helicopter crew down in Durango,” the long and lanky woodworker recounts. “It was a great setup because you work a ton in the summer, and then you get winter free to do whatever you want, like ski and move to Canada.”
Throughout those years, Unrau had been harboring the desire to return to making art. “Seeing the things you see when you get to fly around and travel the US and go to all of the mountain ranges... I had ideas emerge to work with the trees that had been burnt or partially burnt in fires because they get so twisted and cool.”
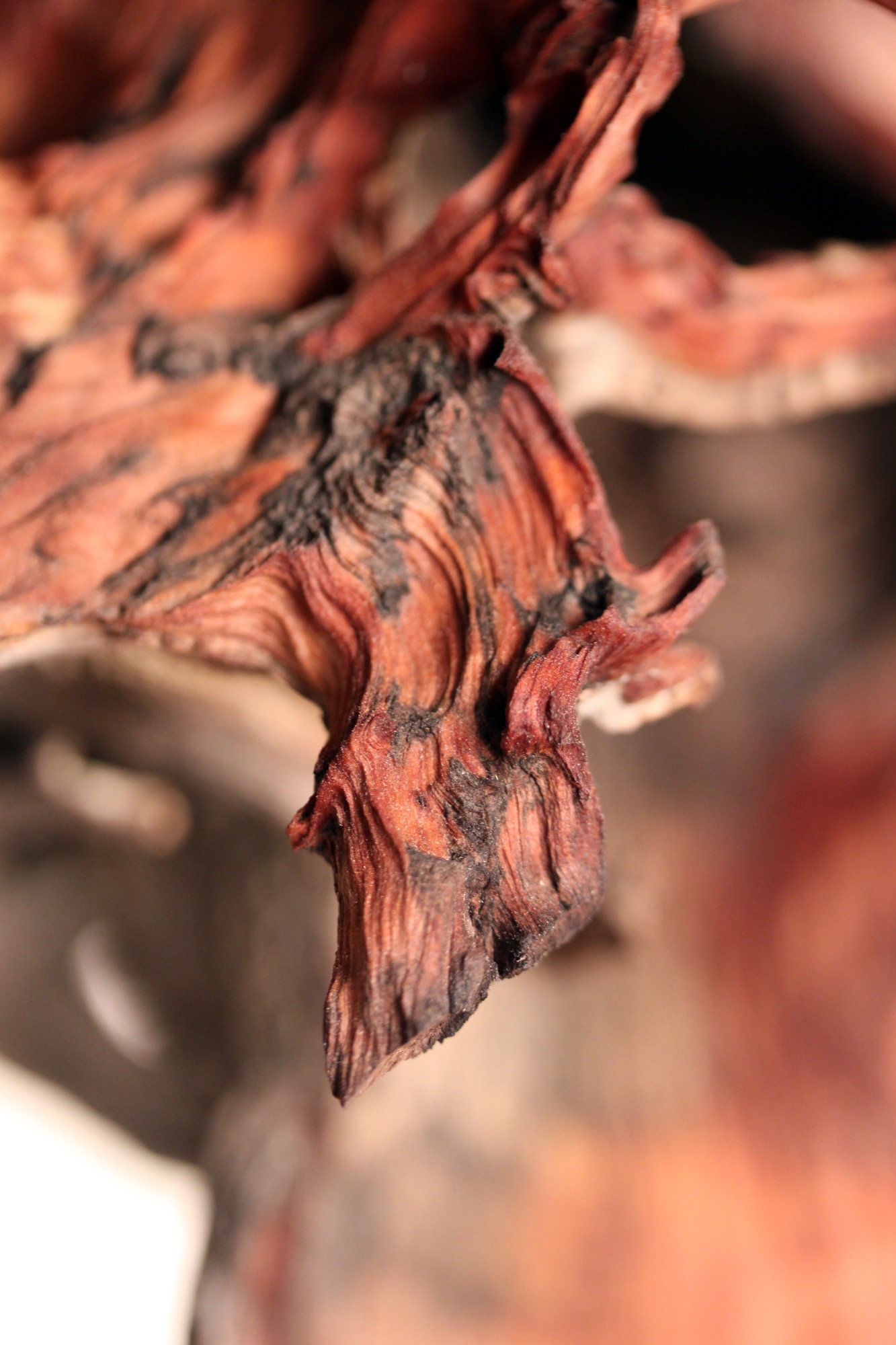
"I had ideas emerge to work with the trees that had been burnt or partially burnt in fires because they get so twisted and cool.”
Joint adventure up north
At last, one pivotal winter Hine and Unrau moved to British Columbia together to ski. Their close friendship and mutual influence would impact each man’s path. “Rudy was all in the woods,” Hine remembers, “Living together pulled him back into the design world and brought me back into the woods.”
Unrau agrees: “I’ve always been at home in the woods. Growing up, I really wanted to pursue mountain biking, so I raced mountain bikes professionally for quite a few years.” After the athlete got “a little bit tired” of mountain bike racing in world cups, he focused on skiing.
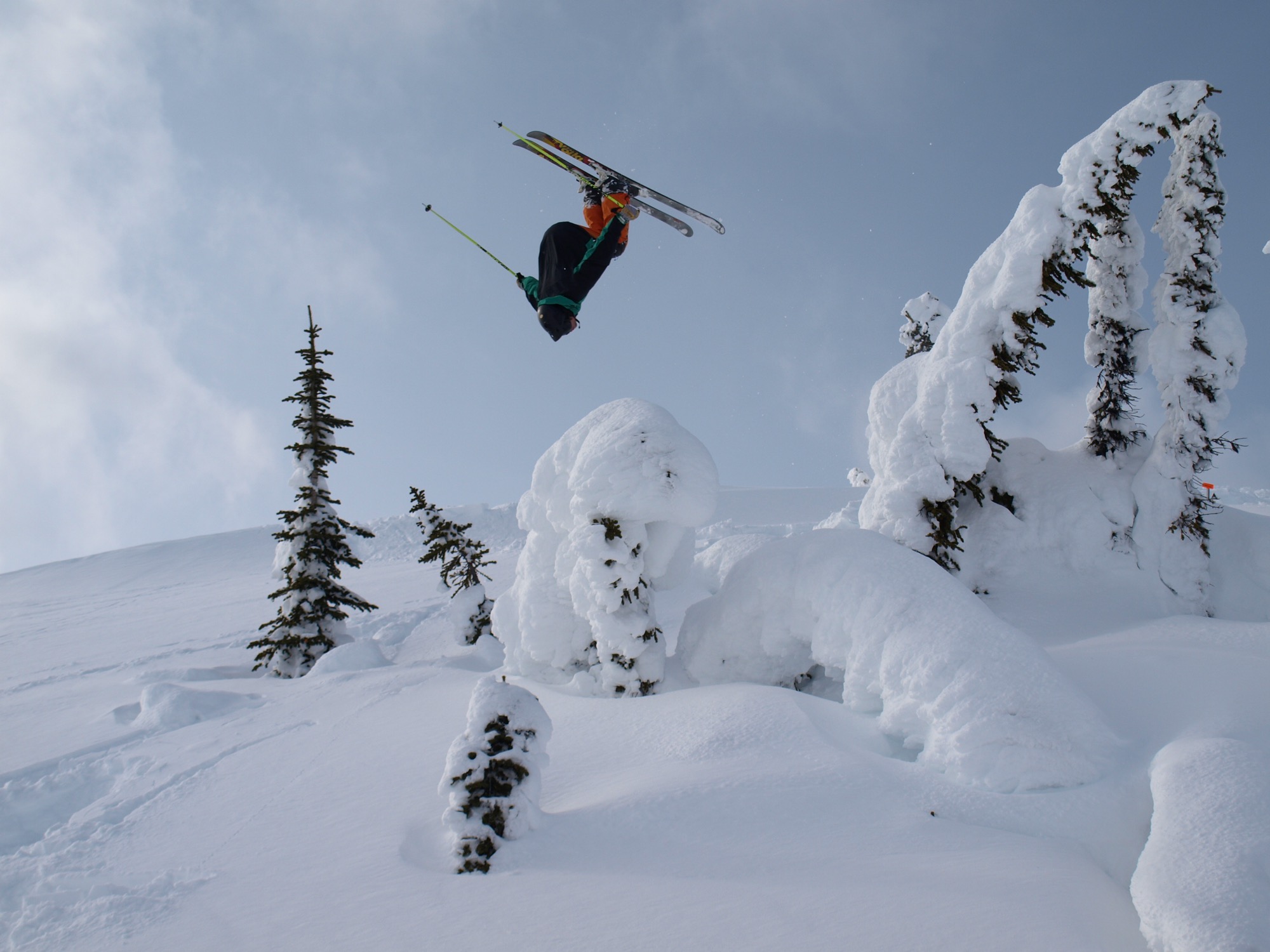
Skiing in Canada was good fun. Winter gone, however, Unrau planned to work another fire season. The outdoorsman envisioned himself carrying on that seasonal rhythm of demanding service and wild adventures in the snow for years until he had and his friend had their fill of youth and independence. “And... I crashed paragliding,” he tells, falling solemn all of a sudden. “I broke my back and almost died and spent half a year recovering.”
His loyal friend by his side, Unrau needed to reevaluate his future. “I realized, I wouldn’t be able to do fire again,” he says. “And then it was pretty natural the way MTN Lab came together—us getting our shop set up to where we could build.”
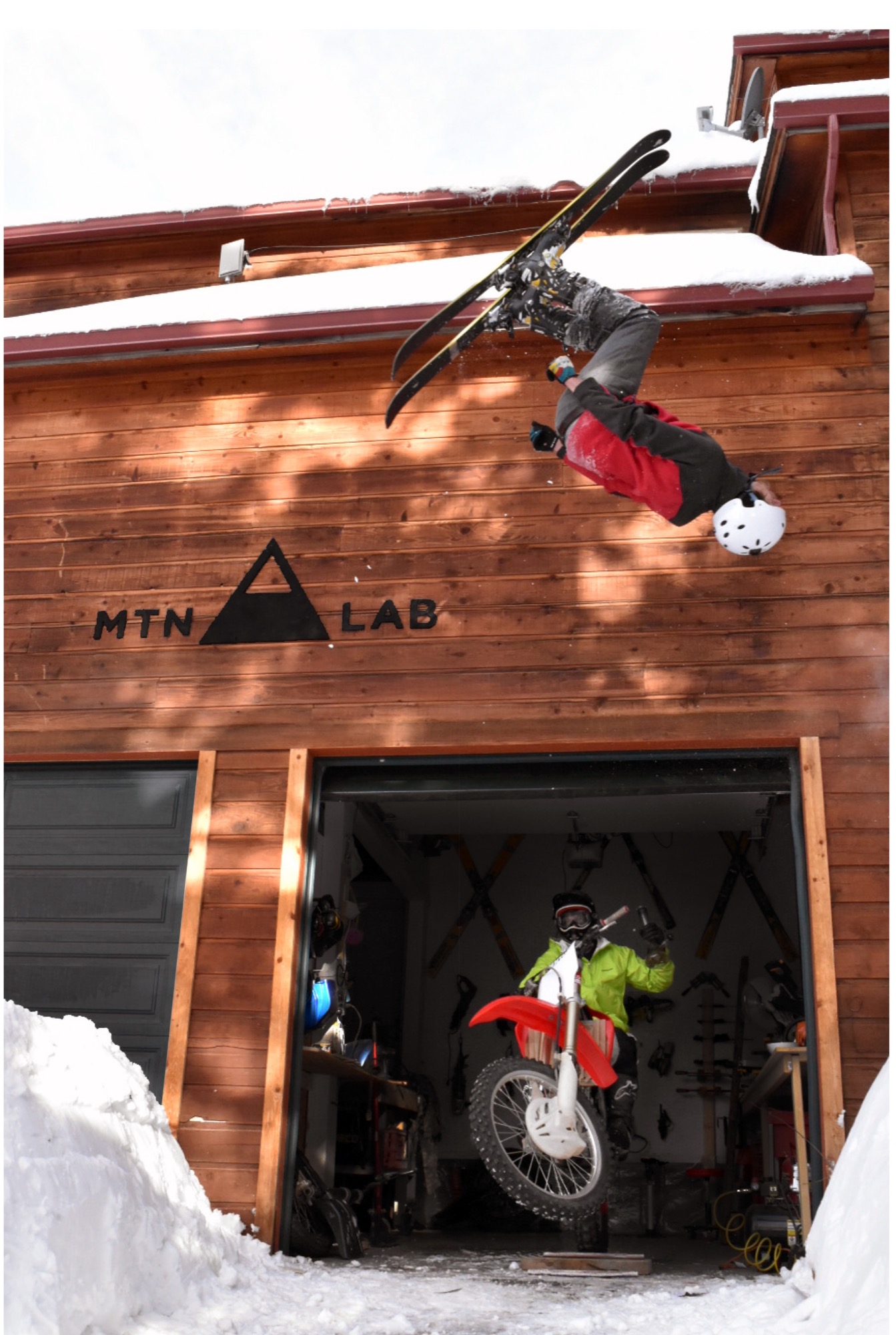
The MTN Lab process
Starting with sculptures, the duo soon began venturing into furniture. Their vision is to grow the Conifer studio into an art collective, with more creatives joining them. They are even planning to build a tiny house to accommodate visiting artists and designers.
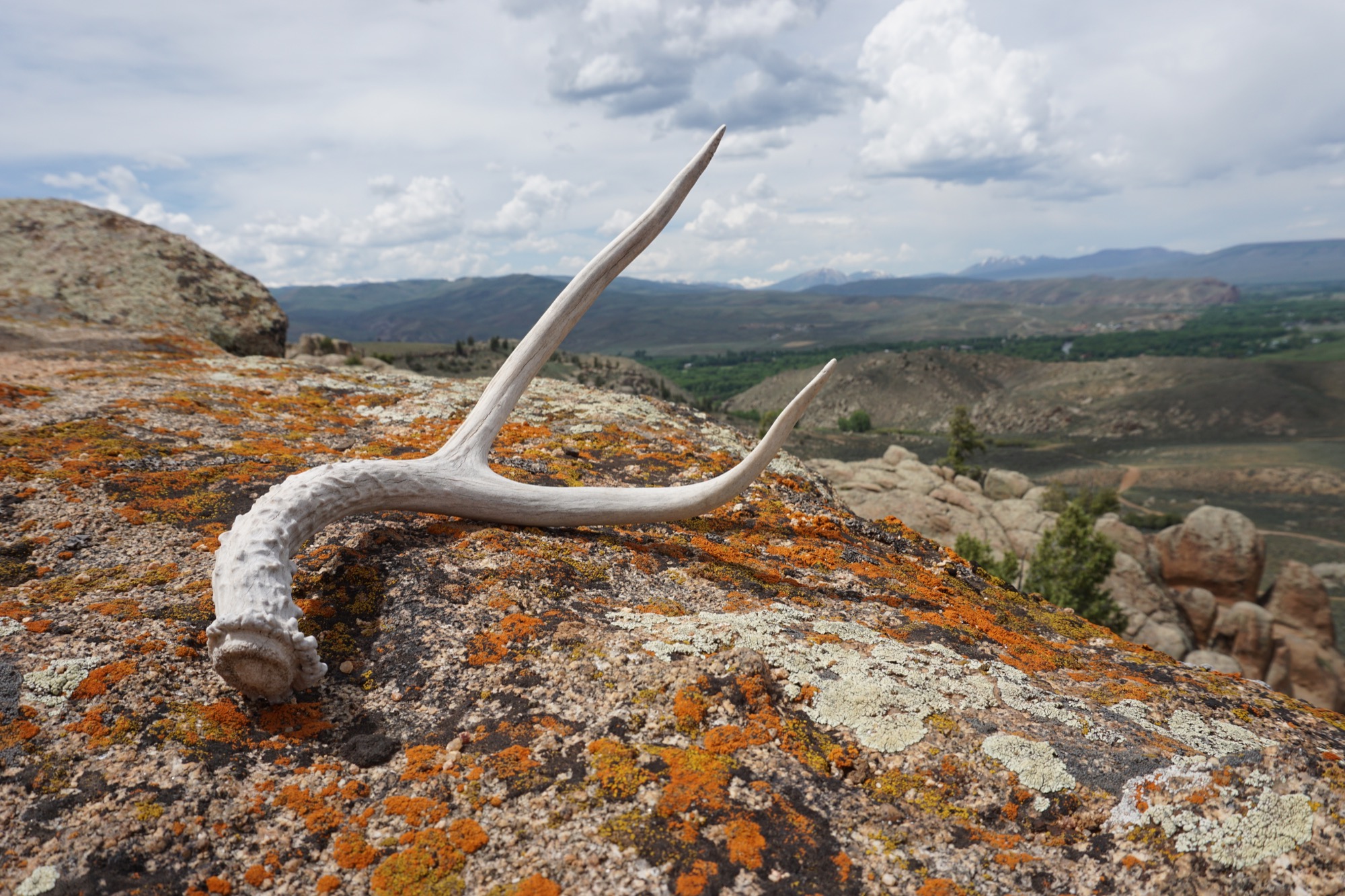
MTN Lab is as much a concept as it is a company. “Our process is the most indicative of what we make,” Hine explains. The founders source all of their materials themselves in the Colorado mountains. “We quarry our own stones to carve and collect our own wood.” Like it was for generations of makers in the mountains before them, MTN Lab’s workflow follows nature’s rhythmic swing. “Right now it’s the season for us to go get river stones because the flow just came down,” Hine tells me, when I sit down with him and his partner on that warm day in early September. “And we are doing antler stuff because we found a bunch of Elk sheds. That’s this flow that we follow.” Adds Unrau: “Our company is trying to do the whole process from sourcing, getting our materials, designing it, building it ourselves, photographing it ourselves.”
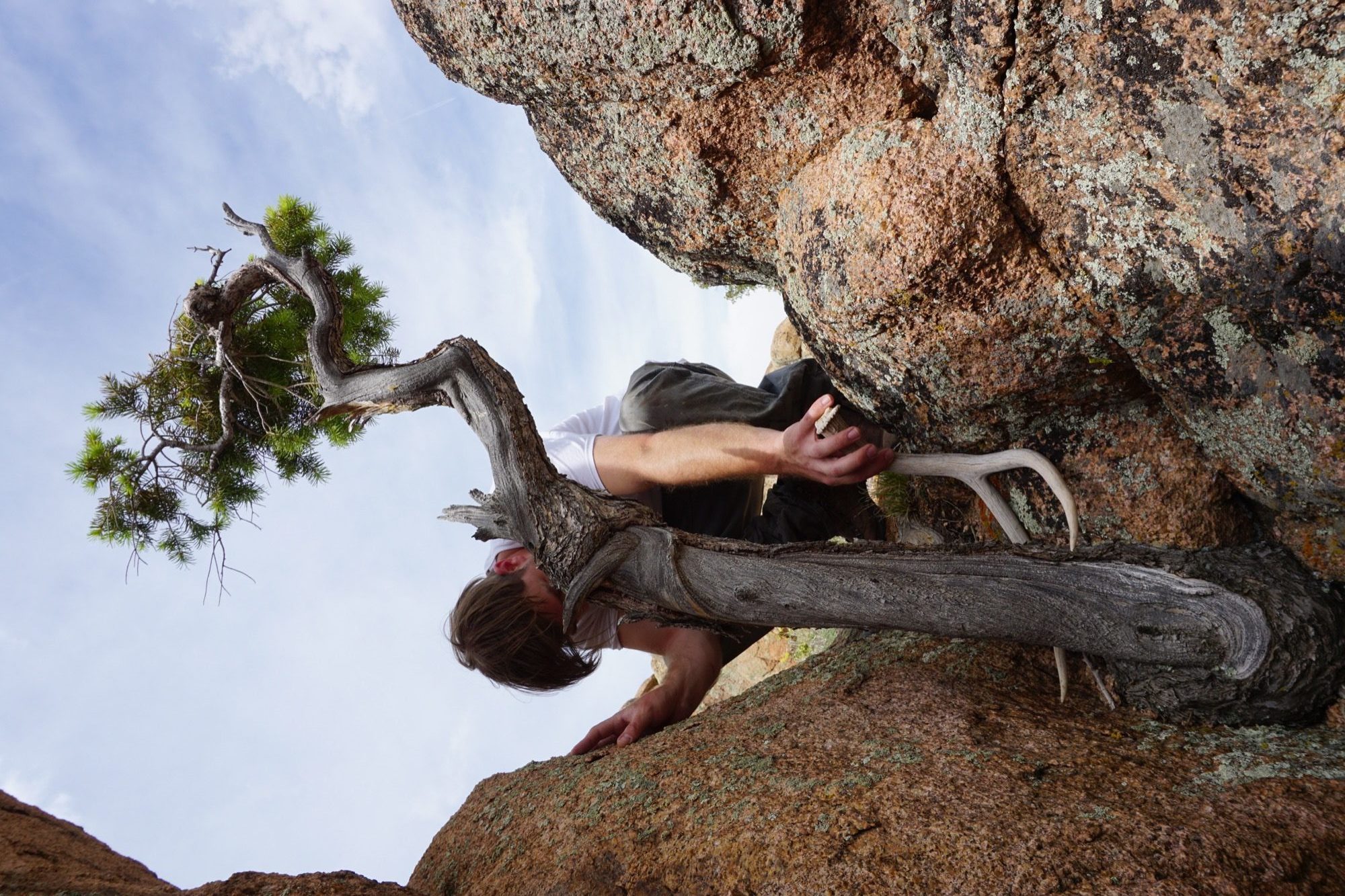
The friend believes having grown up in the mountains is what motivates them to see the entire process through, from beginning to end. “Spending all of your free time in the backcountry—you’re just so inspired by what you’re surrounded by,” Unrau says. “Initially, we were out there to ski, climbing to ski. We were dirt-biking. But when you spend that much time out there, it altered our perception of why we were there. And now it’s awesome because we get to ski, but that’s not the whole part of the process. The ski is the vessel for finding the materials—as well as the inspiration.”
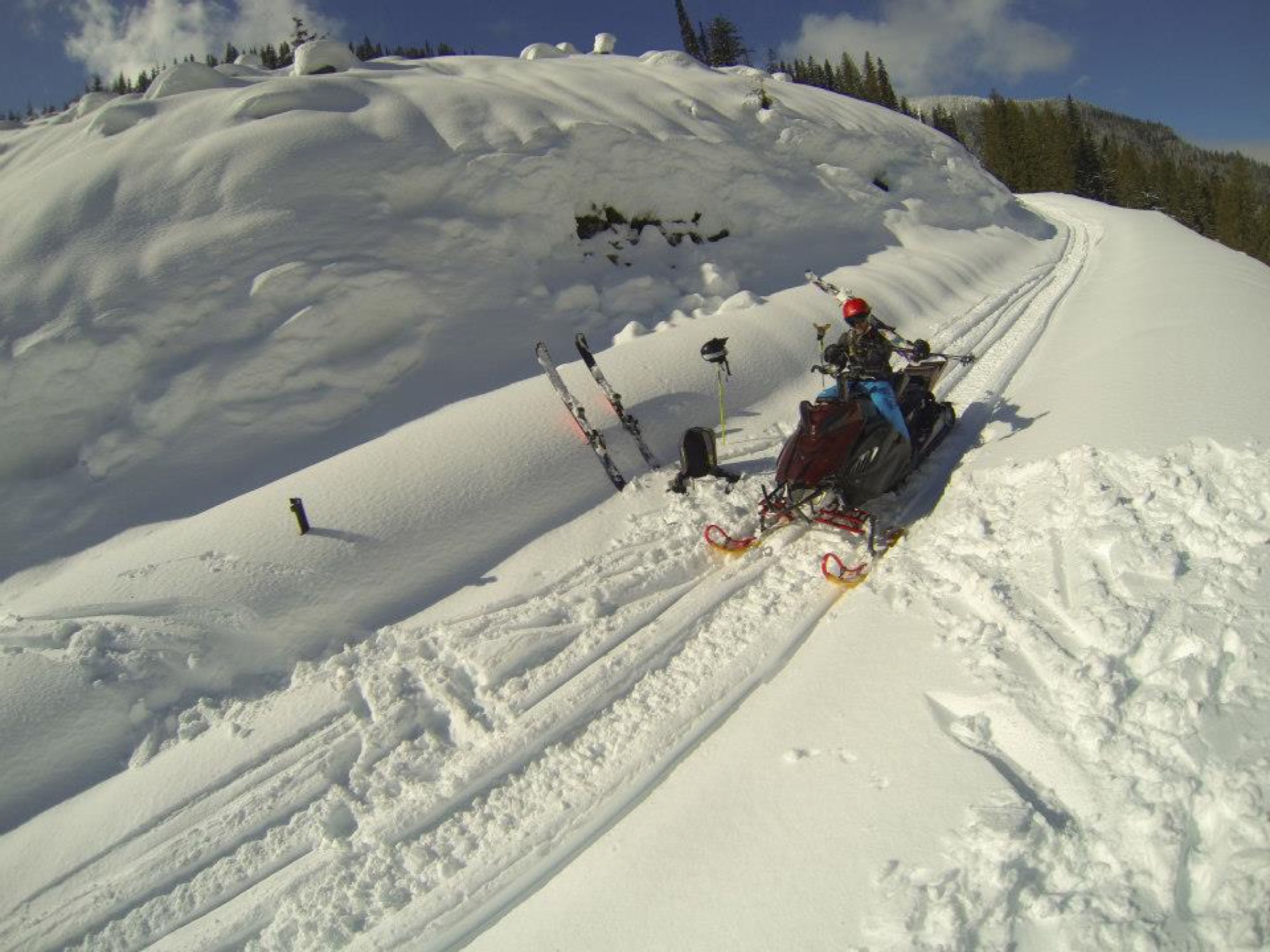
“The ski is the vessel for finding the materials—as well as the inspiration.”
Connecting nature and art
“I’ve always liked minimalist design, and I rarely see that done with natural materials,” Hine says. “You look at Bauhaus stuff, and it’s very industrialized. My dad being the modernist he is, half of me is always striving for that simplicity. But then there is the other part of me... the Colorado guy. And I see these cool pieces of wood and antlers and it naturally merged. In college, I was more on the industrial, clean-cut metal side of things, and my style has evolved more and more into a hybrid of rustic and modern.”
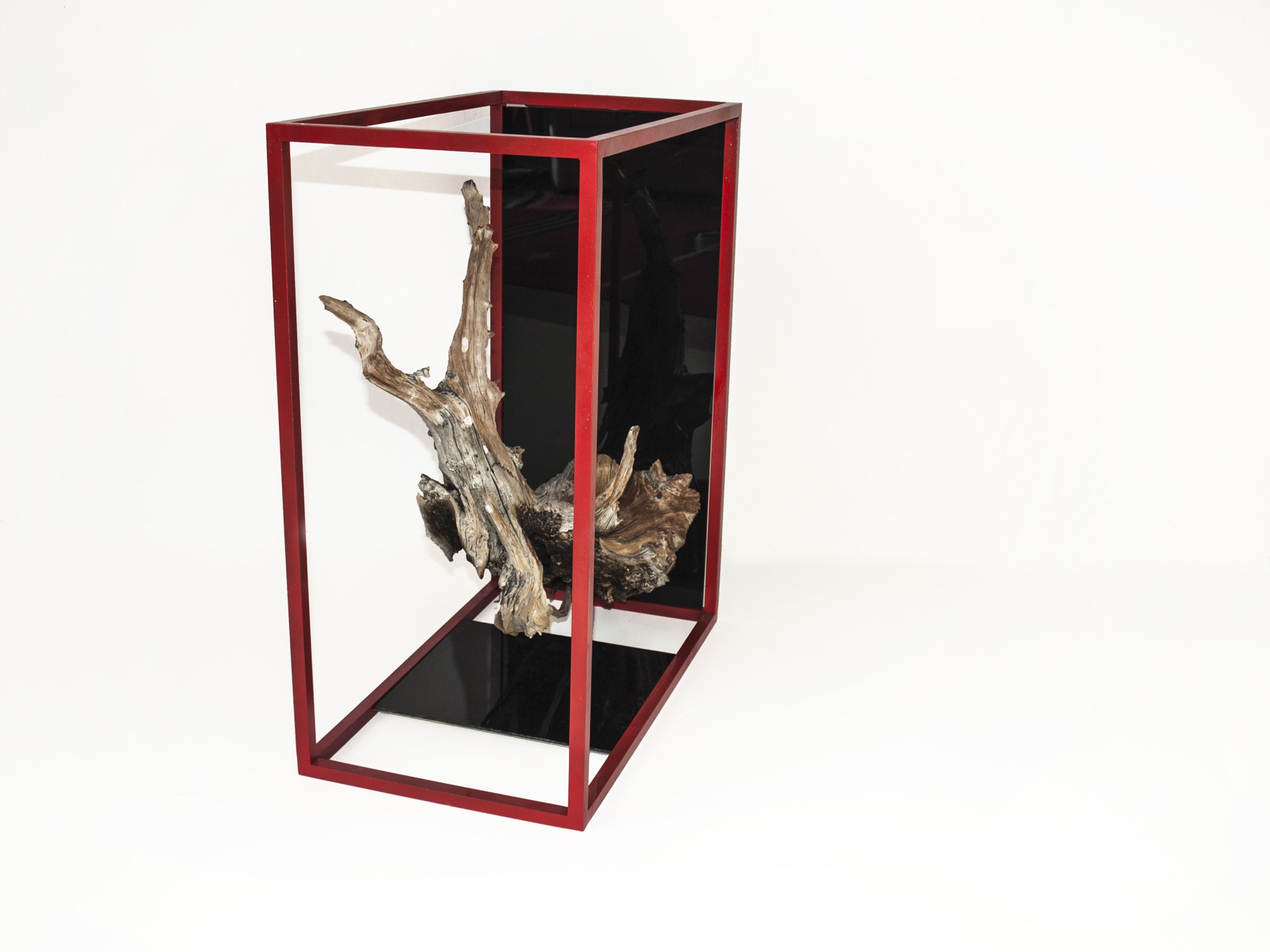
Unrau, for his part, never earned an art or design degree, nor does the lack of academic study in the field limit him in his current work. “We really do our designing when we’re out in the woods. We don’t sit down in an office to draw. We see the material, and the material almost dictates its design.”
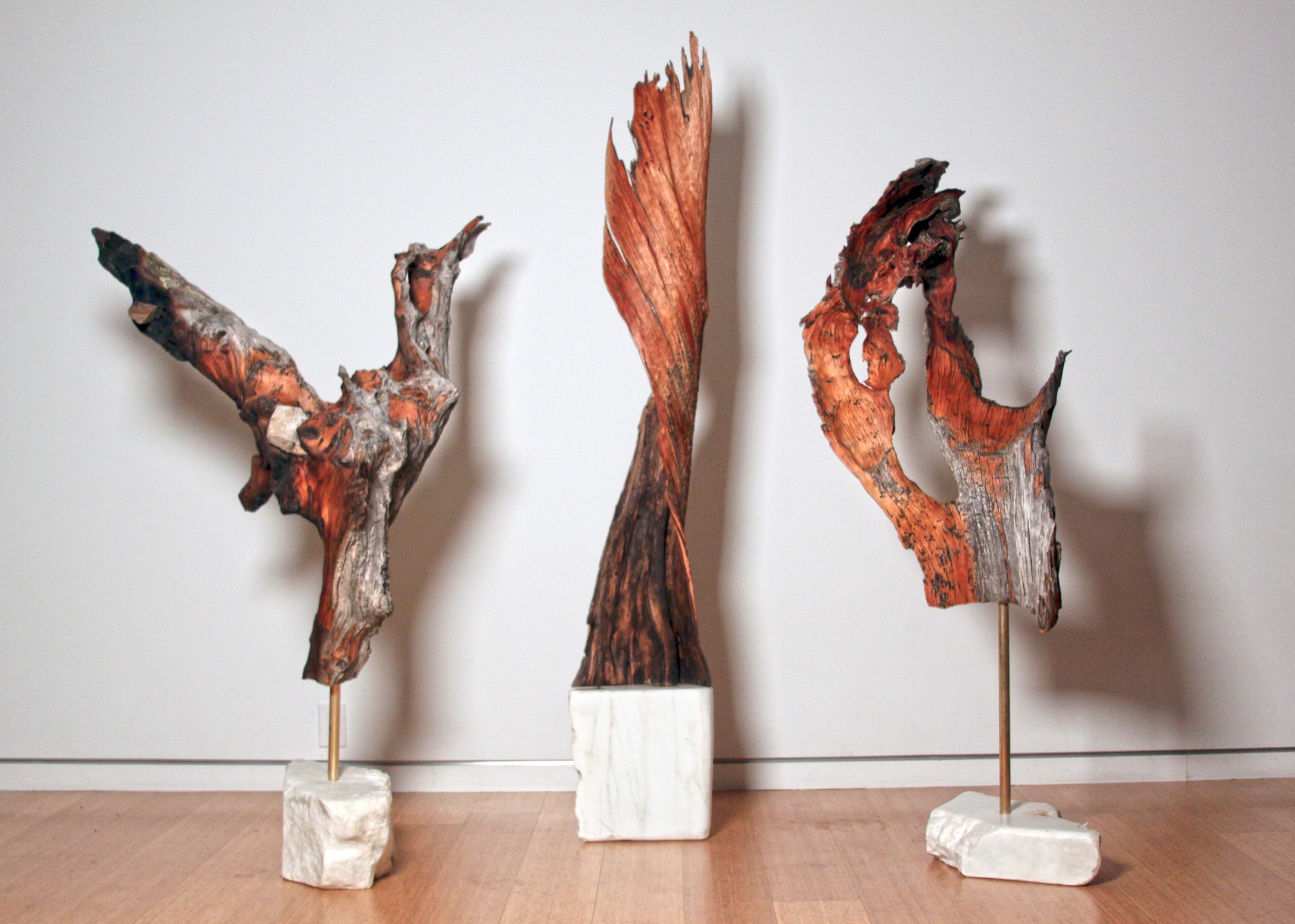
They usually know right away, if a piece of wood they come upon in the forest will transform into an art sculpture, a table, or something else entirely. Back at the studio, they combine found pieces of wood or elk shed with marble and often with contrasting metal. The final artwork or furniture piece comes together like a collage. While the sculptures are never drawn out, the furniture generally is. “We design our table bases, draw them by hand. Sometimes, we bring it into CAD.”
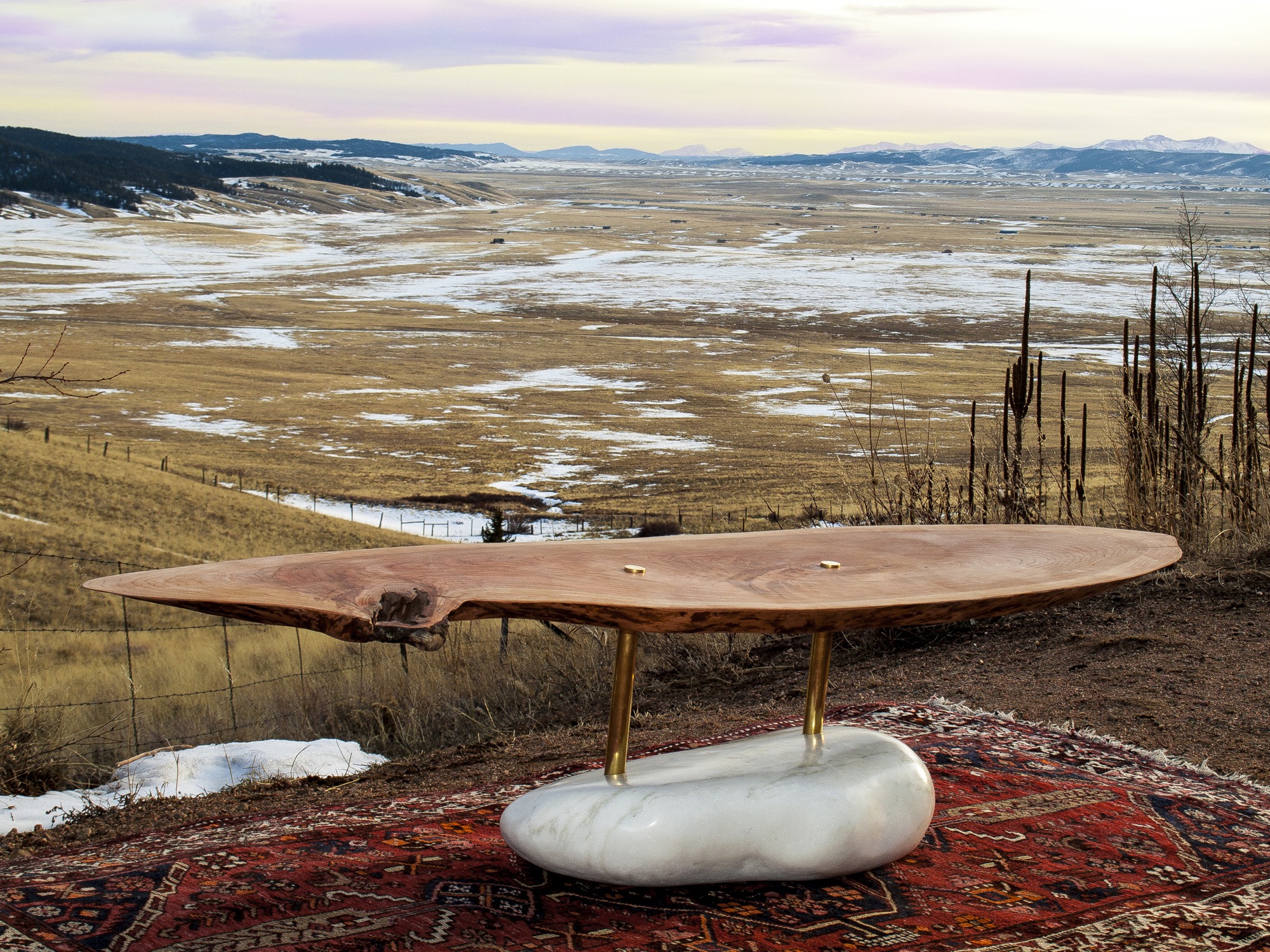
The day I met up with Unrau and Hine, they had come down from their studio above 8000 feet to deliver a piece of art they made for the Boulder Museum of Contemporary Art. “We had this mobile,” Hine begins, chuckling, “And then Rudy dropped it on the staircase, and we were like ‘Oh, no, we’re so crushed. And we had to quickly build it a second time yesterday, and it came out eight times better than the first. That process isn’t always easy to rely on, but sometimes when you make it again, it’s better. This is how we continuously design.”
Speaking about the synergy between Colorado’s magnificent nature, rich history and tradition, and progressive modern art, Hine notes that he is profoundly influenced by the stone carvings of American artist and landscape architect Isamu Noguchi. “It’s that blend of leaving these big natural boulders and polishing one face of it.”
Rustic designs with wood and stone are ubiquitous. “But it’s hard to find someone who has done them simple enough so that these materials individually speak for themselves,” hine says. “Antler furniture is really something we have been experimenting with, because it’s hard to find a simple antler-anything. All the chandeliers are the same hunter antler cluster. And all of a sudden, you are appreciating the simplicity of the singular antler as a sculptural element. That’s what makes it alpine modern, and not just alpine.”
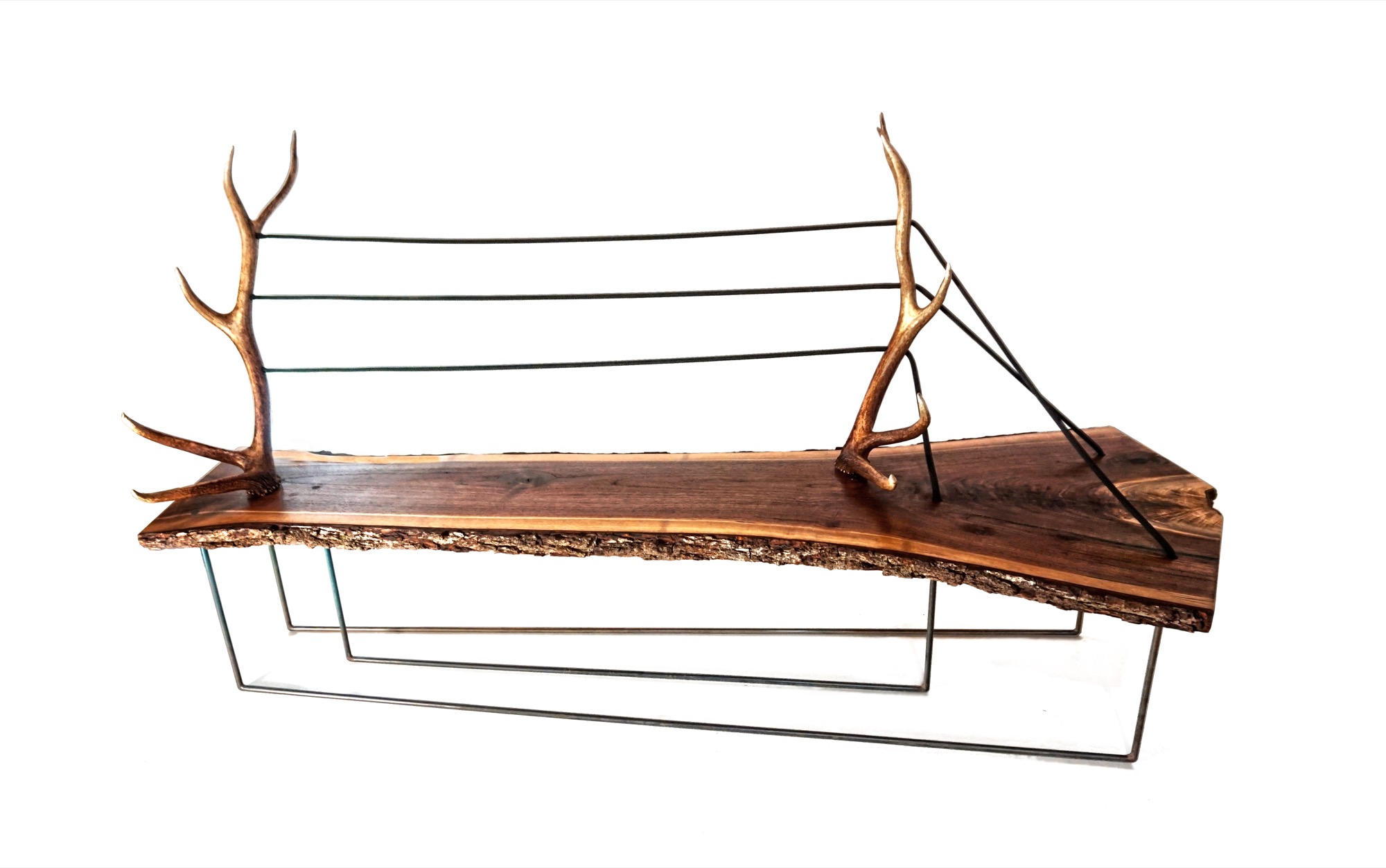
“And all of a sudden, you are appreciating the simplicity of the singular antler as a sculptural element. That’s what makes it alpine modern, and not just alpine.”
A modernists at heart, Hine still looks to the arts and crafts movement for inspiration. “Not stylistically but the whole concept of it is huge, especially since my education is in mass production and industrial design and product development. And going back to actually hand-building one-off pieces from the found materials we use, you can’t really build the same piece twice. It’s almost like we’re in an arts and crafts revival, which is weird for me because that’s the antithesis of the Bauhaus influence, of going from craft to industrial production.”
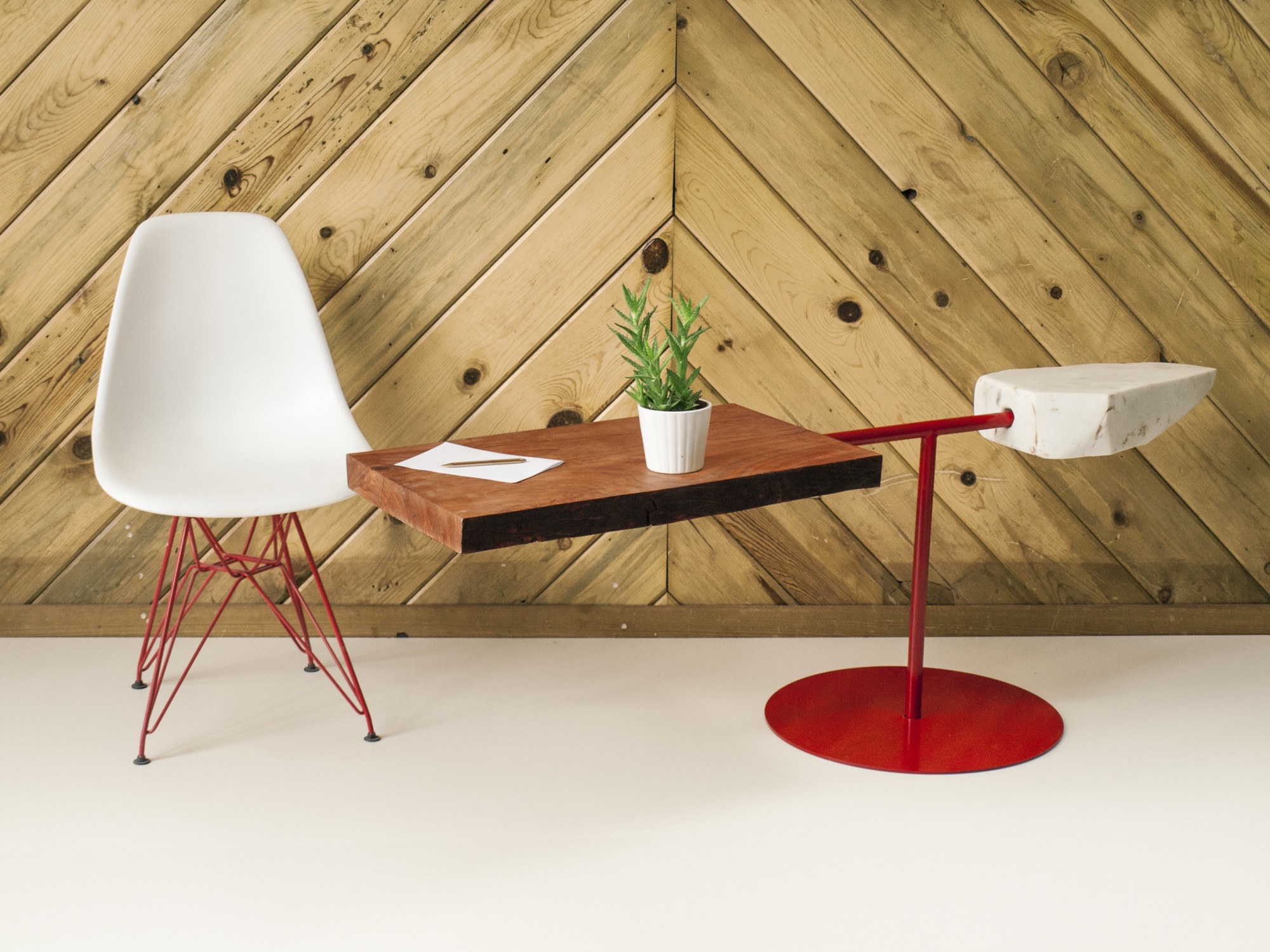
Our conversation later on reveals that the two 27 year olds are somewhat of an antithesis, too—to their fellow millennials. The Internet, they admit tittering, is their shortcoming. “Neither of us really enjoys social media, self promotion, or even doing the sales part,” Hine says. “It’s the cliché artist who doesn’t sell his stuff. We just are either in the woods or in the shop. It never feels like were working.”
MTN Lab projects
Each MTN Lab piece embodies a story of adventure and friendship.
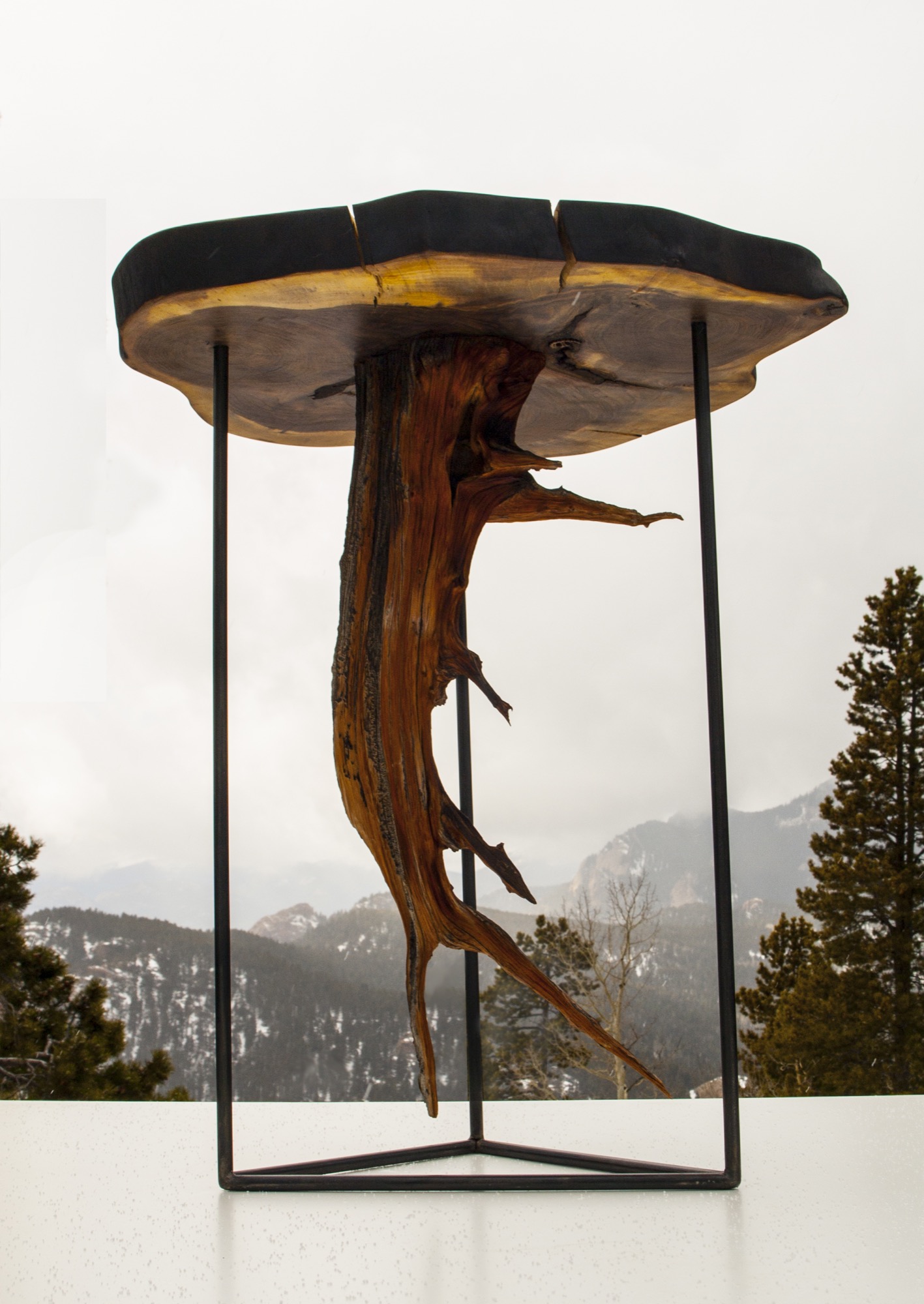
For example, Unrau says seventy years ago, many trees were cut down to make room for high-voltage lines to Fairplay, south of Breckenridge, Colorado. “The company just left them, so these big old-growth rounds have been drying up there all these years,” he says. MTN Lab milled the pine rounds into table tops. “That’s our next big design push, designing bases for those tables,” he says. “Or the motorcycle, which is a lifelong dream we’ve shared since we were little kids.”
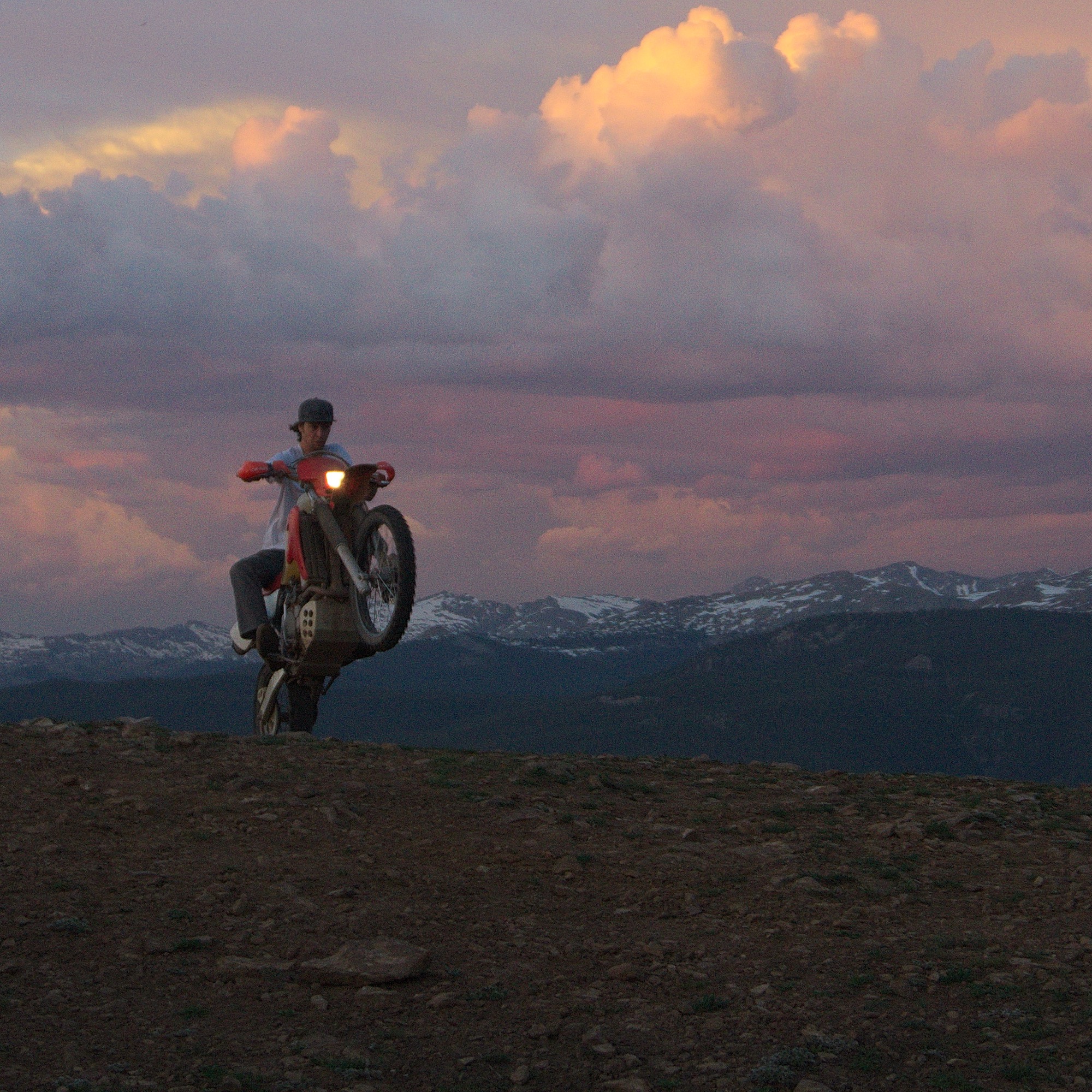
Indeed, Hine and Unrau want to build a motorcycle entirely from scratch, the back end made hand-carved in wood. Before winter, they even want to experiment with producing their our own steel, from mining the rock to crushing and melting it. Whether the resulting material will in fact be usable won’t matter as much: “At least we will be able to appreciate the process when we go to the store and buy steel.”
“The motorcycle is going to be very much like our furniture and our sculptures,” Unrau says. “I would describe it as an art bike. It’s going to be functional. It’s going to ride very well, but it’s not going to look like a conventional motorcycle. I don’t know if we’re going to be willing to sell it.” The business partners are also debating whether they will ever have the heart to sell the 1960s Airstream that once belonged to Unrau’s grandfather and they just finished restoring. “I never want to sell any of our stuff,” Unrau admits, laughing. “It’s hopeless.” △
The Modern Craftswoman
Crafting small leather goods and wood objects in Boulder, Colorado, Alexa Allen is an artist, a designer, a maker, and a mother
Alexa Allen is an artist, a designer, a maker and a mother. Though not necessarily in that order. It’s more of a constant mash up of all of them, all at once, every minute of the day.

Her story is familiar in the world of design. She started one place, took a few turns, took a few more turns, and today straddles a beautiful line between working for a renowned creative house (i.e., superstar and jeweler to the stars Todd Reed), and launching her latest venture crafting small leather goods and wood objects.

Allen doesn’t turn towards the age-old cliches of “work hard,” “do what you love,” and “follow your dream,” when describing her journey. However, there is no doubt that this woman has put her heart and soul and blood, sweat and tears into creating a thriving business, that right now, after 20 years digging in, is on the cusp of something big.
A conversation with Boulder designer and maker Alexa Allen
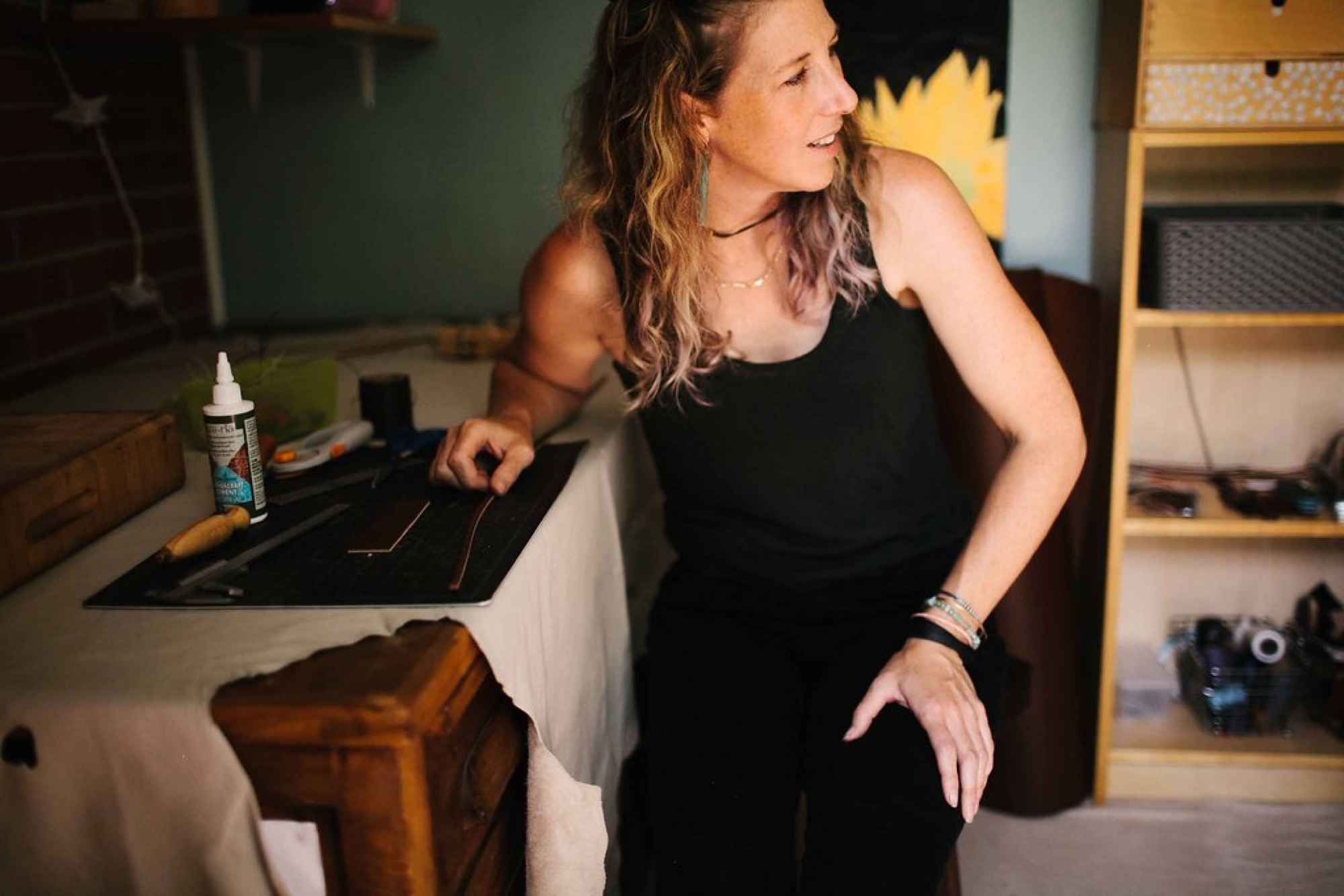
Give us the 15 second version of how you landed where you are today
I’m originally from Boulder, and after living in California for many years, moved back to Colorado in 2010 to start a line of eco-modern children’s furniture. While my love for furniture and woodworking remained, I got the creative itch to branch out and learn another craft. I found a leather class by a very talented local leather artisan, and was hooked immediately. I quickly discovered that the combination of wood and leather goods was a natural fit and this realization has shaped my career path ever since.
"While my love for furniture and woodworking remained, I got the creative itch to branch out and learn another craft... I quickly discovered that the combination of wood and leather goods was a natural fit."
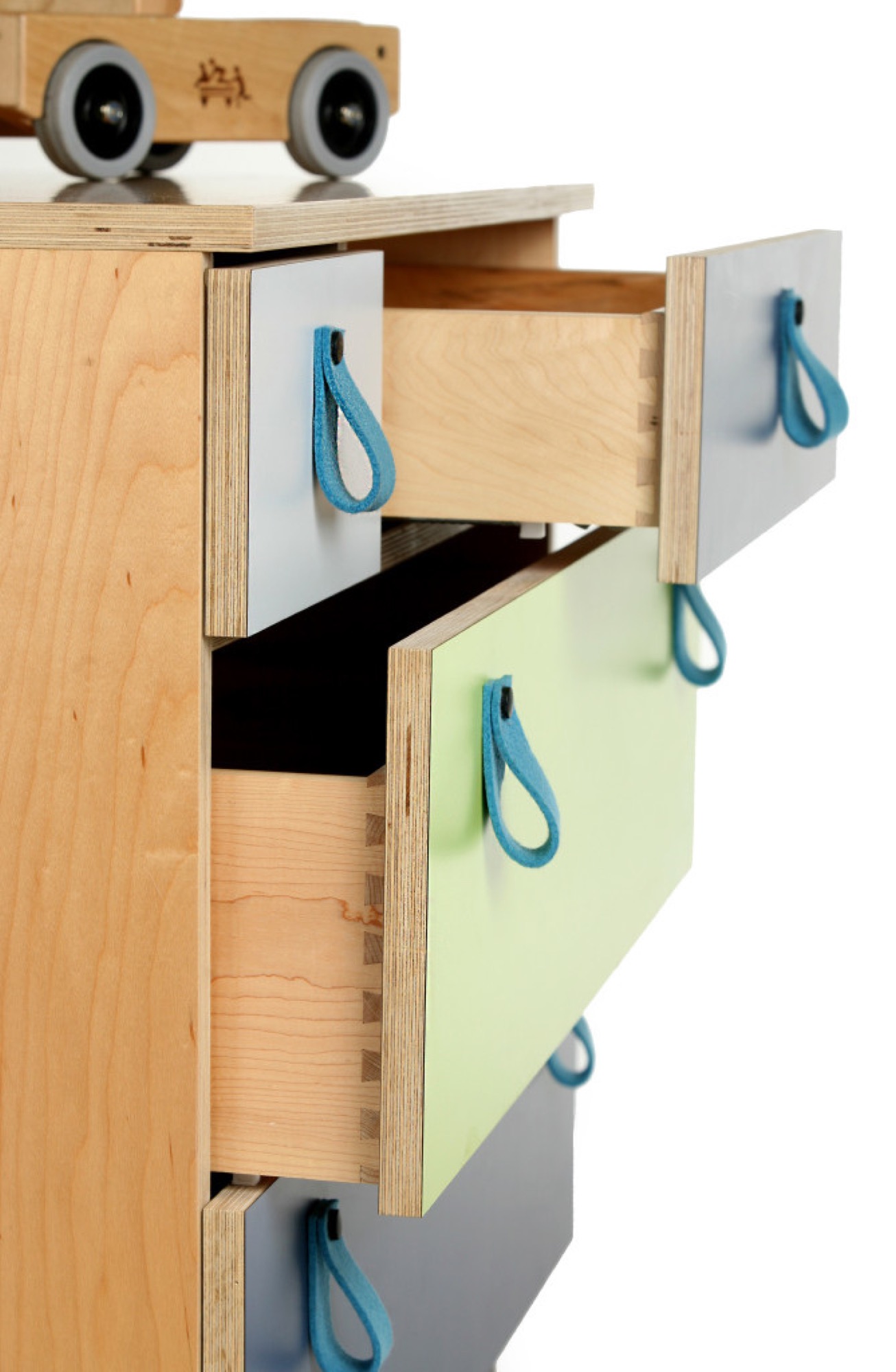
What aspect of your upbringing/childhood affected your decision to go into woodworking?
During my childhood, my father was a contractor so I spent a lot of time on construction sites. My father taught me about the tools of his trade—how to hold them correctly, how to use them, and how to take care of them. I spent endless hours trying to master the art of hammering a nail all the way in with one hit. I never did master that one. However, I’m sure I was one of the only girls in third grade who could wield a hammer, and I took great pride in it. Looking back, my career as a craftswoman makes complete sense though, truth be told, as a girl, I never envisioned that I would earn a living doing so.
"Looking back, my career as a craftswoman makes complete sense."
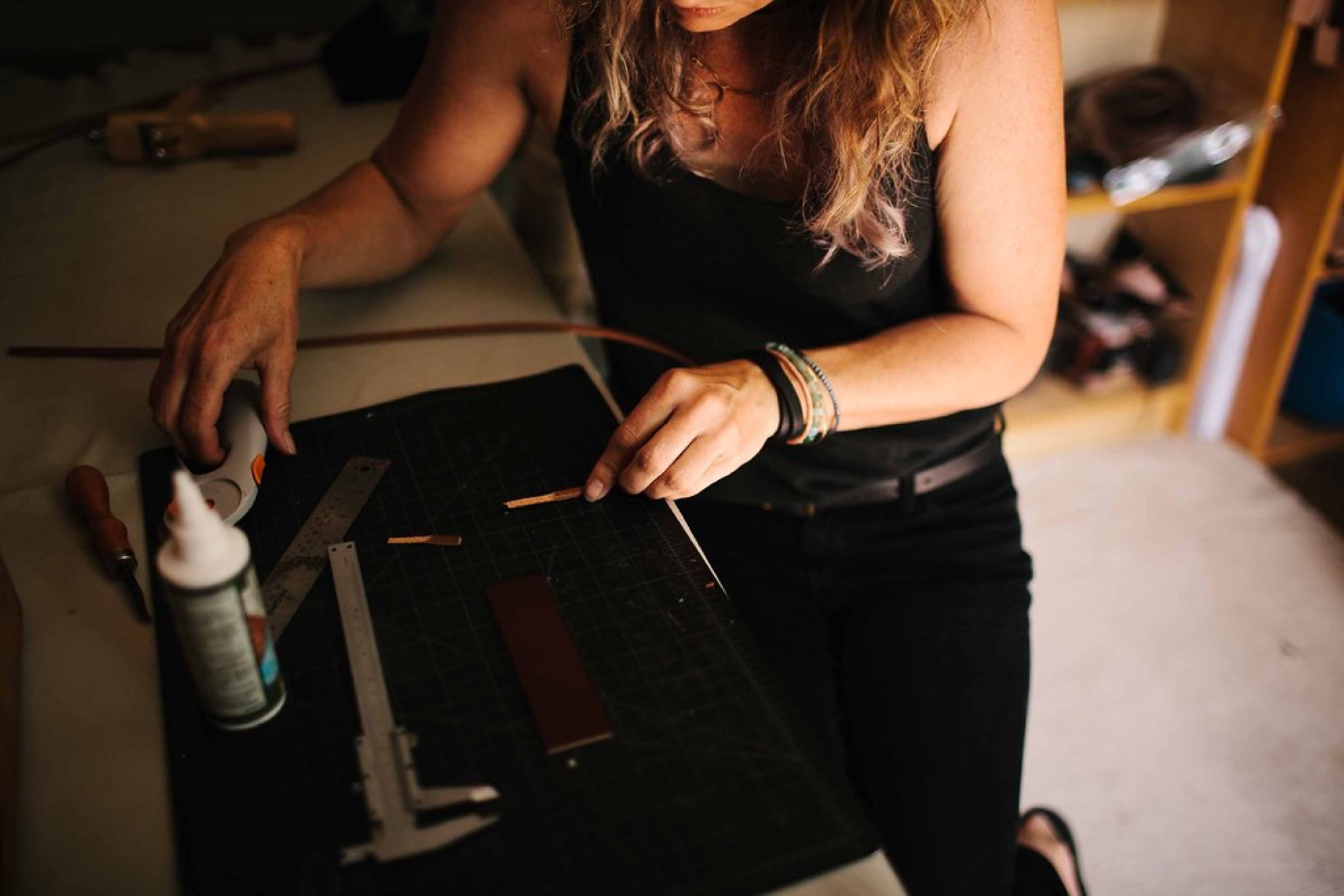
Describe the moment you decided to become a craftswoman
I earned a bachelor of arts degree in art history from Scripps College in Claremont, California. Scripps is an esteemed women’s college, and in addition to providing me with a great foundation in the arts, it also gave me the strength and confidence to succeed as an independent woman.
After my time at Scripps ended, I realized that interpreting and assessing the art of others was not my ultimate purpose in life. I wanted to create art of my own. As I contemplated which direction to take, it soon became clear that I needed to practice an art form that was physical and hands on. Thus, I enrolled in the furniture design department at The California College for the Arts (CCA). For me, the act of making/building/creating must engage both my mind and body—the physical act of making is a crucial component of my art.
"Scripps is an esteemed women’s college... it also gave me the strength and confidence to succeed as an independent woman."
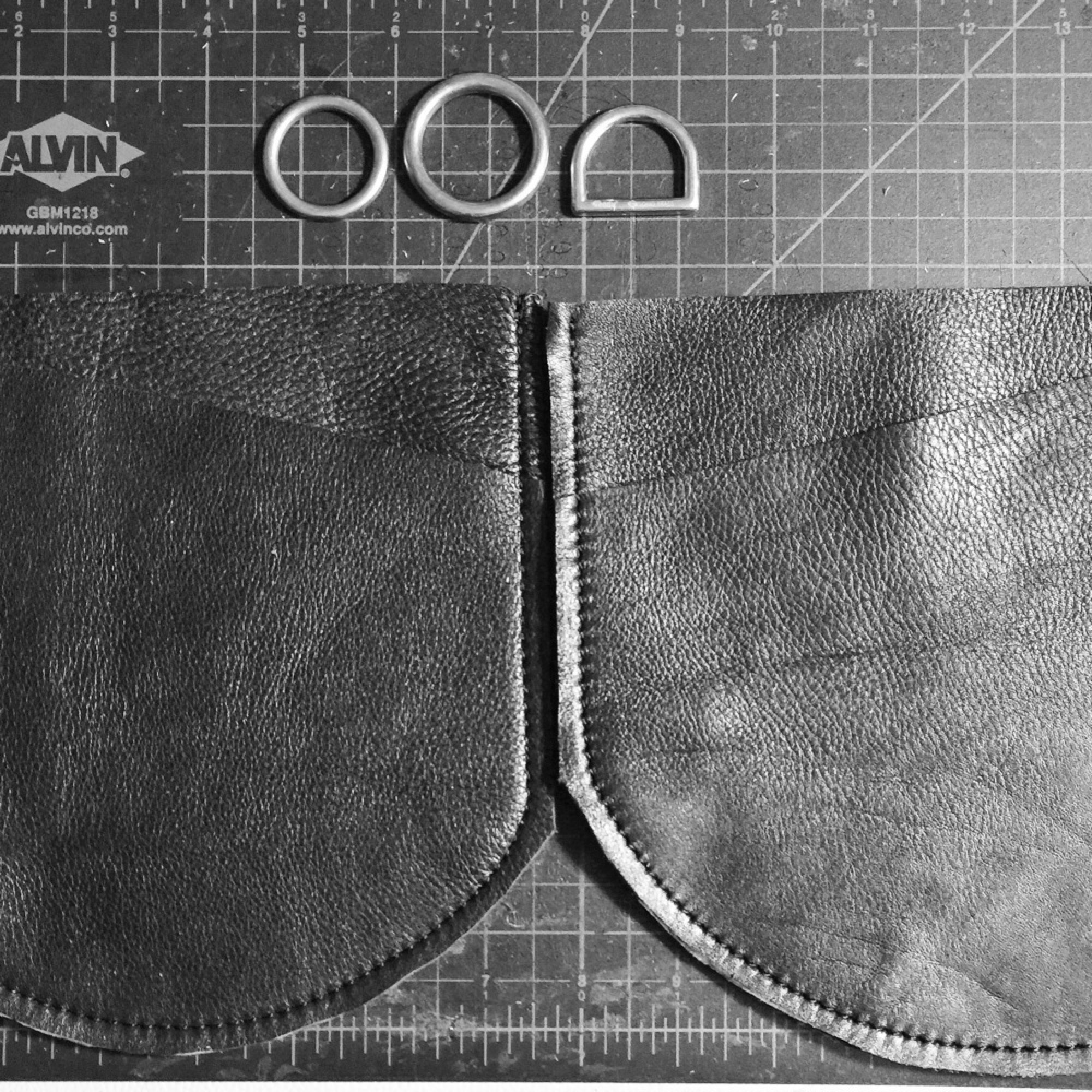
Furniture-making has now evolved into leatherwork and I am excited to see where it takes me next. The more I learn, the more passionate I become and the more my creativity grows. This thirst for new skills is the driving force in my work. By continuing to learn and expand my skills, I can confidently call myself a designer, an artist and a craftswoman.
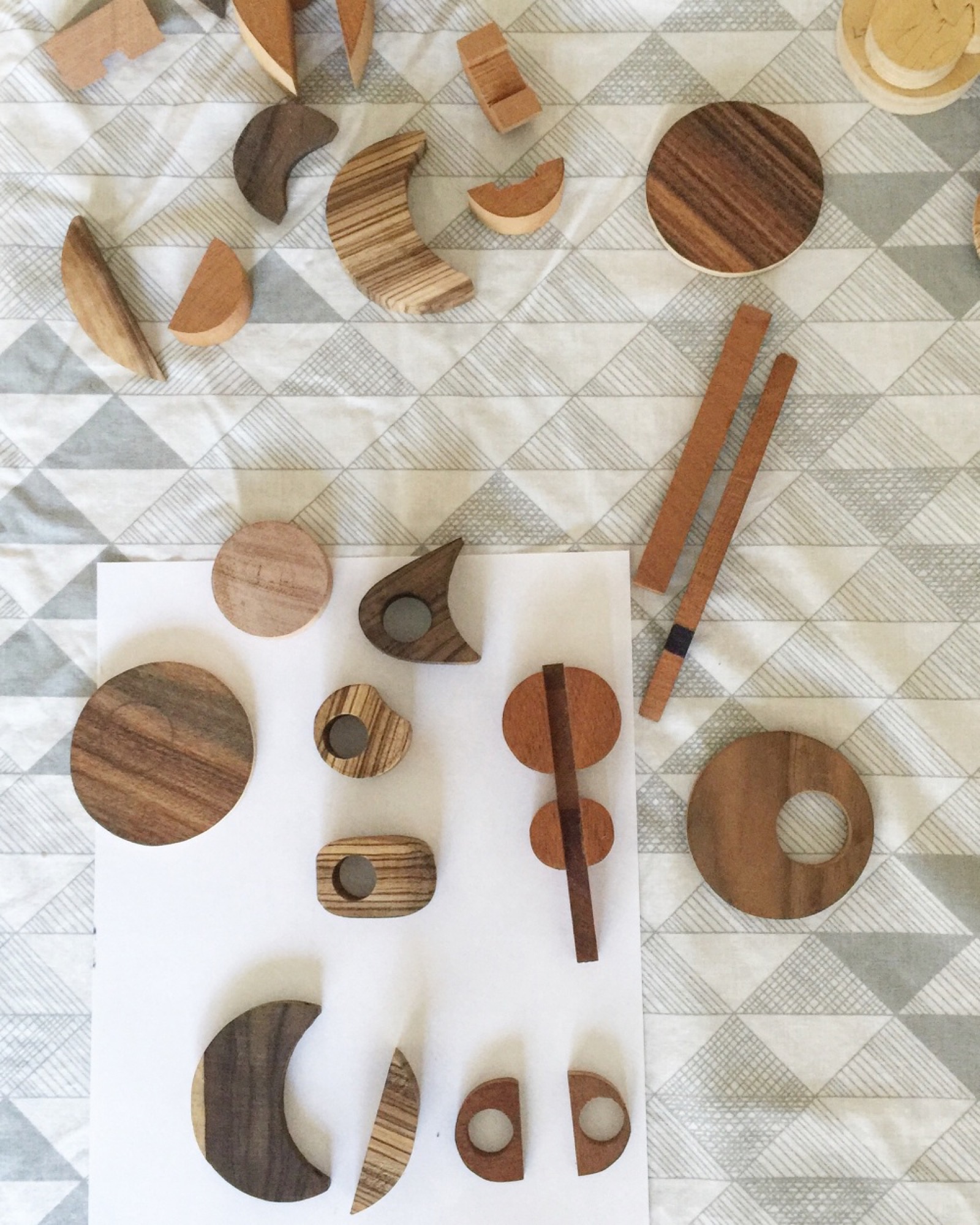
"By continuing to learn and expand my skills, I can confidently call myself a designer, an artist and a craftswoman."
What is the one piece of advice you would give to young women who are just getting started?
I was fresh out of art school at the California College for the Arts when I was hired at a custom cabinet shop in Oakland. The furniture department at CCA had a fairly large number of women in the program and we had an amazing camaraderie. It never occurred to me that this would not be the case in a “real life” scenario.
I was hired at the woodshop in the middle of a high-end Japanese-inspired project, which required a lot of skilled, on-site work. I was called on to route a 12-inch circle that needed to precisely fit a metal fixture, which had just been laid. I was stressed—one small slip of the router or one mistake in sizing, and I would have set the project back by weeks.
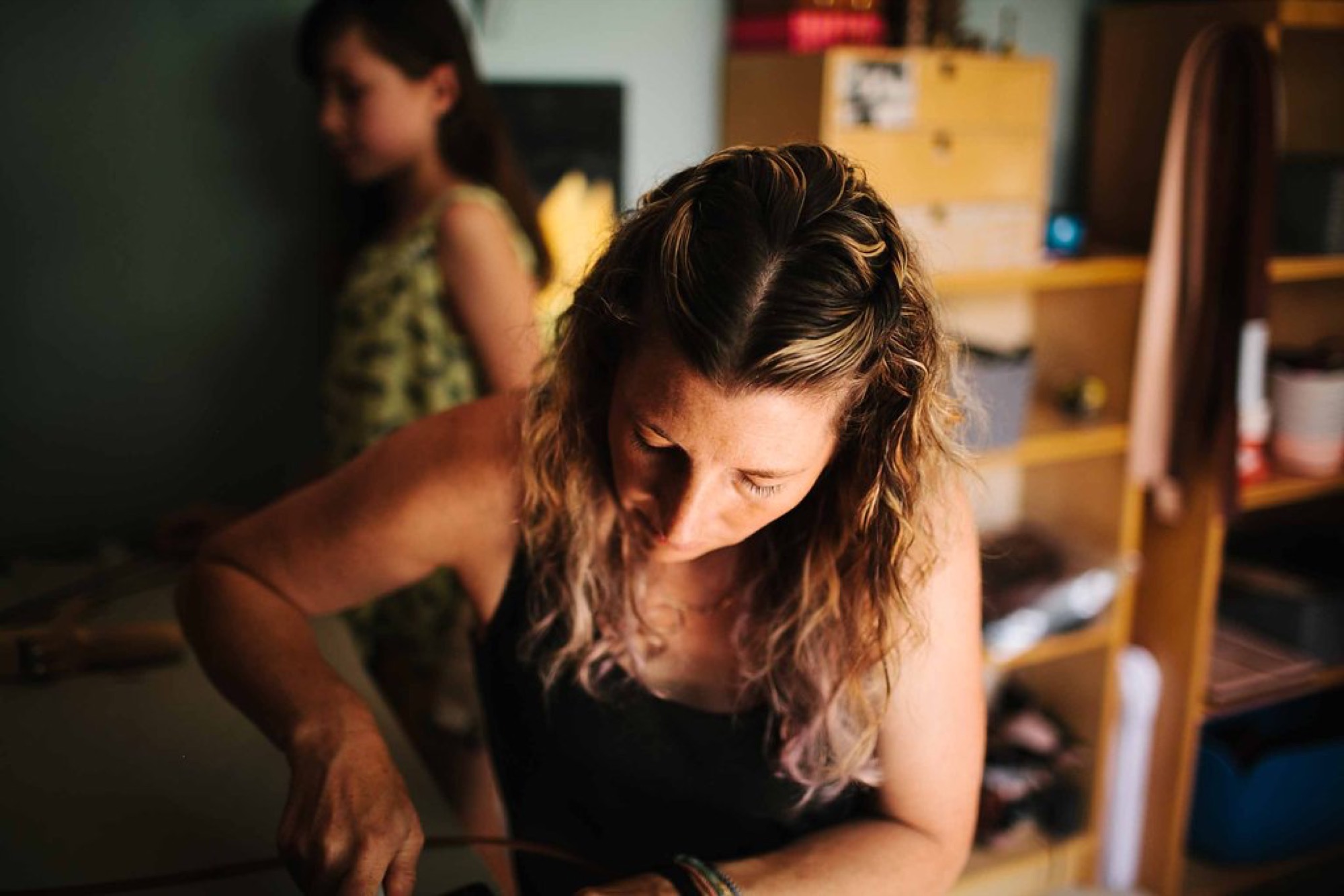
I made a jig and practiced in the shop, until it was perfect. The day I walked on site, there were five drywall guys all staring at me. I walked in and set up my router and my jig. By the time I had finished setting up the entire construction crew was watching my every move. I was so nervous! But, I knew what I was doing and I confident in my abilities. Needless to say I executed the task perfectly and from that day on, I was known as “the router queen.”
So my advice to women out there who are just getting started? Know your shit and walk in there like you own the place. △
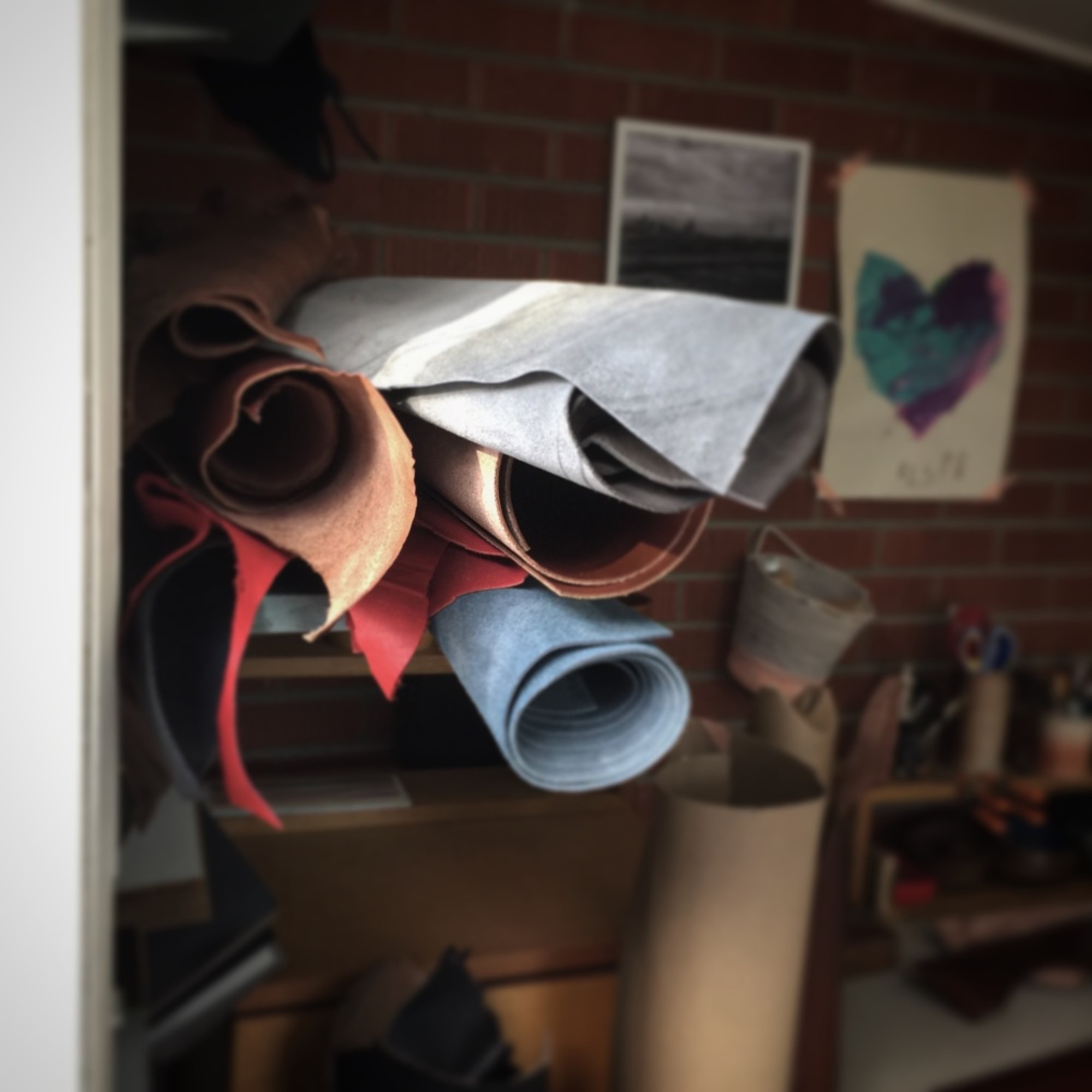
This story was originally published by TARRA: Women Who Create
An Aspen House Lives Up to LEED
Smart technology helps a house in Aspen, Colorado, stay on its sustainable course
 The Aspen residence of architects Sarah Broughton and John Rowland aims to leave the pristine local landscape intact.
The Aspen residence of architects Sarah Broughton and John Rowland aims to leave the pristine local landscape intact.
“Every drop of water that lands on the property finds its way to the bocce ball court, which is our storm-water filtration system,” Rowland says. “By the time it leaves, and heads to the aquifer, it’s as pure as it can get.”
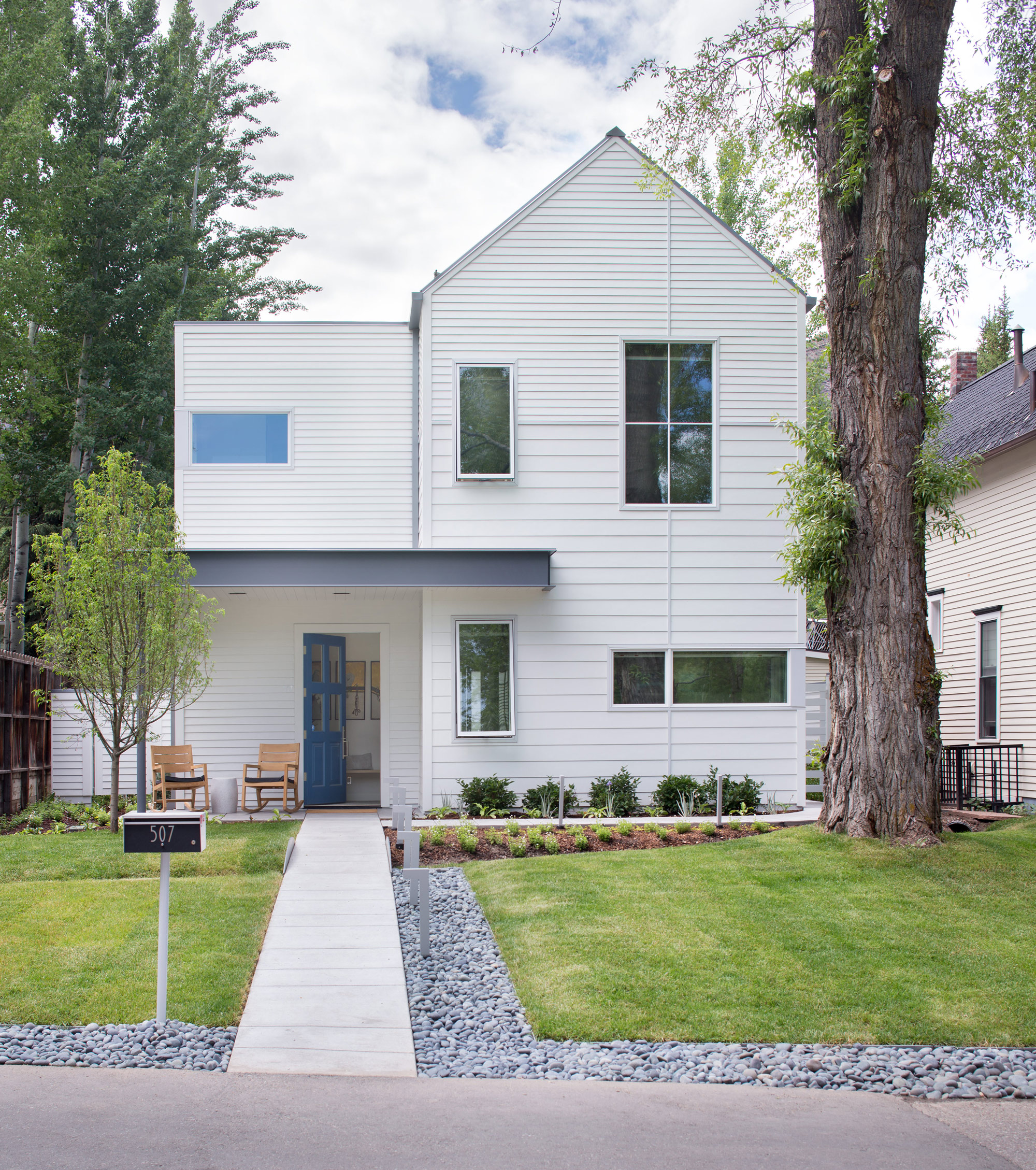
The couple’s house is LEED Gold certified, a rating they achieved by taking into account a number of considerations: They designed the structure so that a large tree in the front yard could be retained; construction was executed to minimize erosion and site impact; and the house itself has high-efficiency plumbing fixtures, among other features. Photovoltaic panels provide about 60 percent of the abode’s energy.
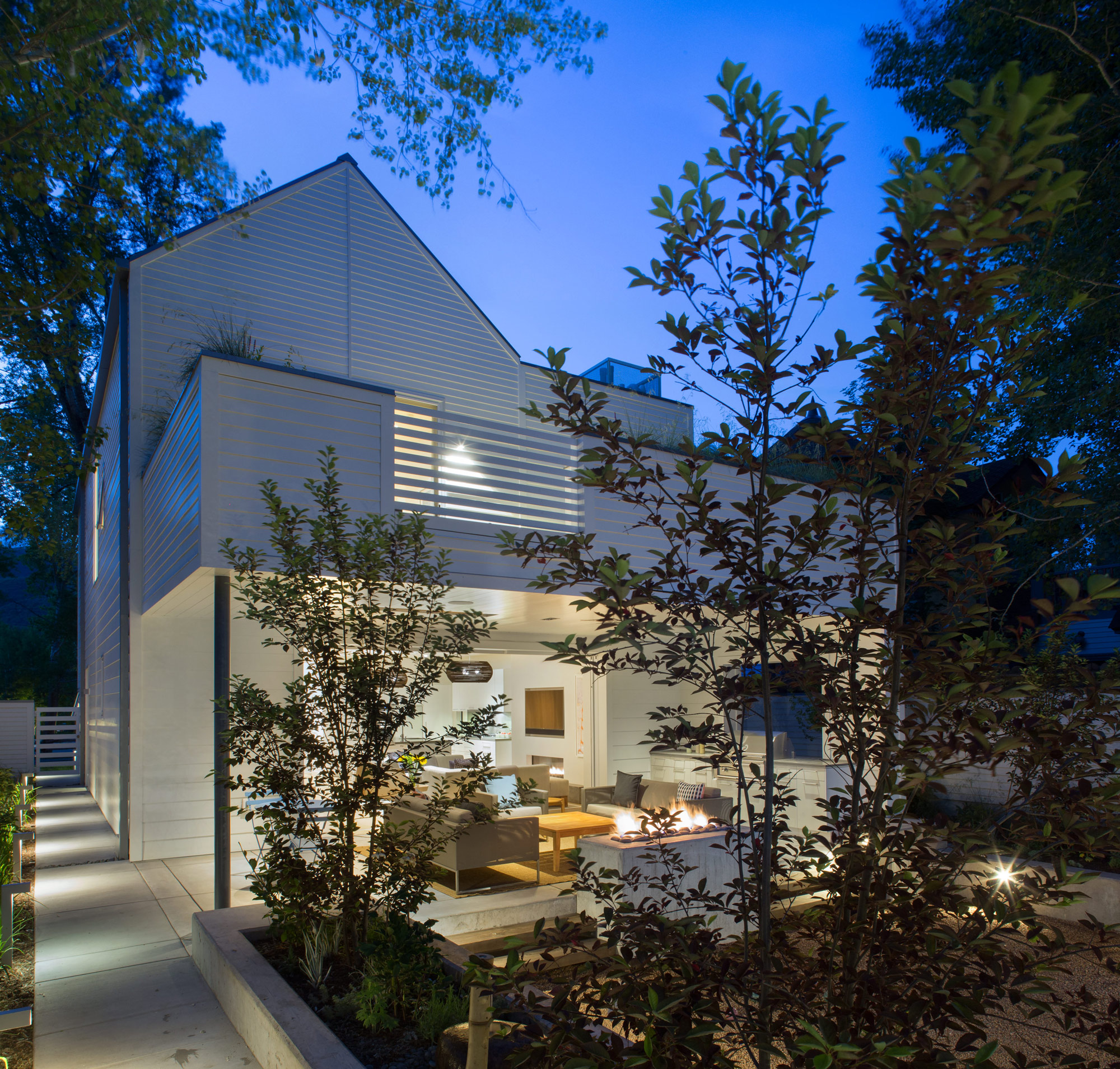
Outdoor entertaining is made possible by a wall of pocket doors from Weiland. “It really expanded the living room, because the doors just go away,” Broughton says. The couple use the Savant system to play music—two speakers are installed in the ceiling of the covered porch, and there are more in the garden. “The outdoor area rocks, literally,” Rowland says.
The residents have wired their mechanical room and solar technology to a Savant home automation system, which they use to keep an eye on the home’s performance. They’ve configured the system’s app to deliver a breakdown of the dwelling’s energy usage in a pie chart. “Last spring, when we were starting to open the windows, I looked at it and said, ‘Oh my gosh, the humidifier is running full-time, and it’s the largest energy hog right now,’ ” Rowland says. “It was time to turn it off.” He notes that they also closely monitor another culprit so it doesn’t run unnecessarily: The heat tape used in the gutters to prevent snow buildup is a big draw.
“The outdoor area rocks, literally.”
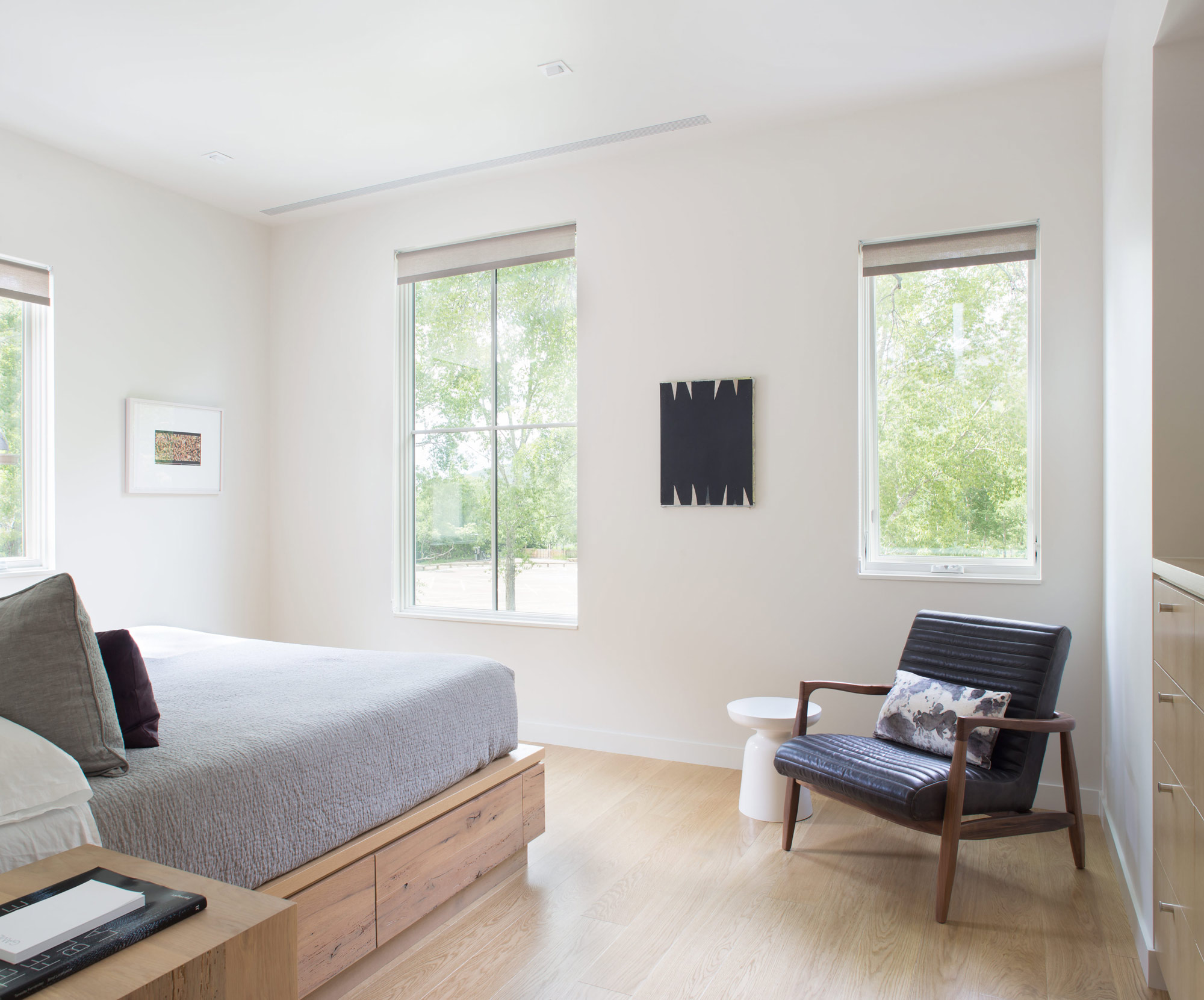
The house is optimized for gatherings. A guest apartment equipped with bunk beds sits under the garage, and a wall of sliding doors from Weiland enables indoor/outdoor functions—Broughton and Rowland once hosted a 25-person dinner party that seamlessly stretched from the dining room to the patio, thanks to tables set up in both places. Technology aids in the couple’s entertaining: Big music fans, they use the Savant system to stream audio across the property. Keyless door locks from Schlage hook up to the Savant setup, and the duo can assign visitors guest codes that will expire after they leave. But the couple purposely steered away from additional automation features—such as connected thermostats—to avoid confusing guests who aren’t familiar with the systems.
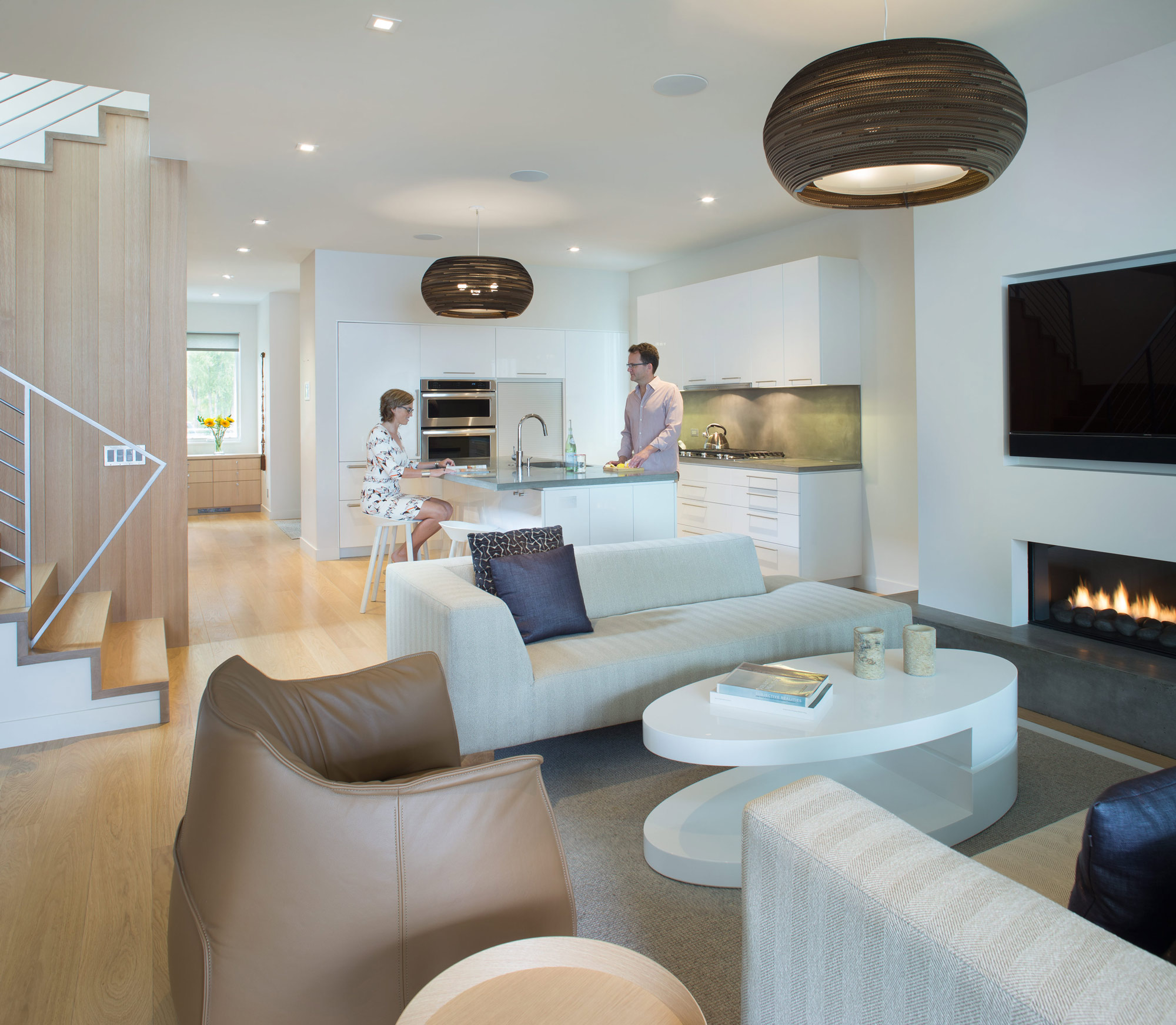
For themselves, though, Broughton and Rowland value the ability to ensure that their house is living up to its green rating. “I wish more of our clients would use tech to understand their consumption,” Rowland says. “A lot of people don’t even pay attention, and things are just running. As architects, we need to be in tune with that.”
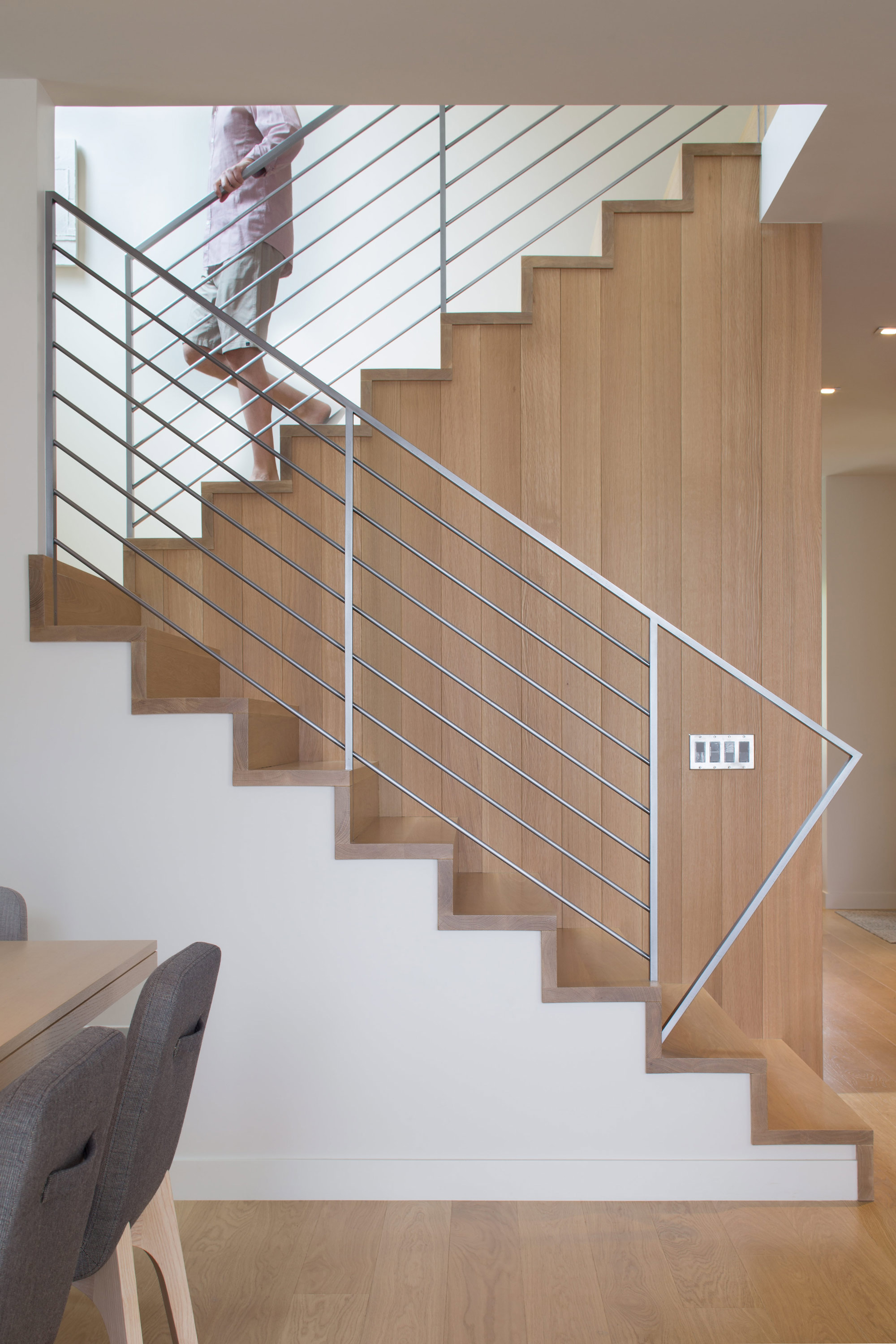
The materials are limited to white millwork and white oak. “When we come home, we want something serene,” Broughton says. △
“I wish more of our clients would use tech to understand their consumption. A lot of people don’t even pay attention, and things are just running. As architects, we need to be in tune with that.”
How American Modernism Came to the Mountains
A daughter of America's midcentury-modern movement remembers how Chicago’s design elite settled in Aspen, giving rise to modernism in the mountains of the West.
After World War II, Chicago’s design elite flocked to Aspen for ski and summer holidays, galvanizing the then-sleepy alpine village with modern mountain chalets and avant-garde public buildings that helped transform Colorado’s Roaring Fork Valley into the glamorous destination it is today. A memoir by artist Marcia Weese, daughter of Harry Weese, a central figure in the movement we now refer to as mid-century modern.
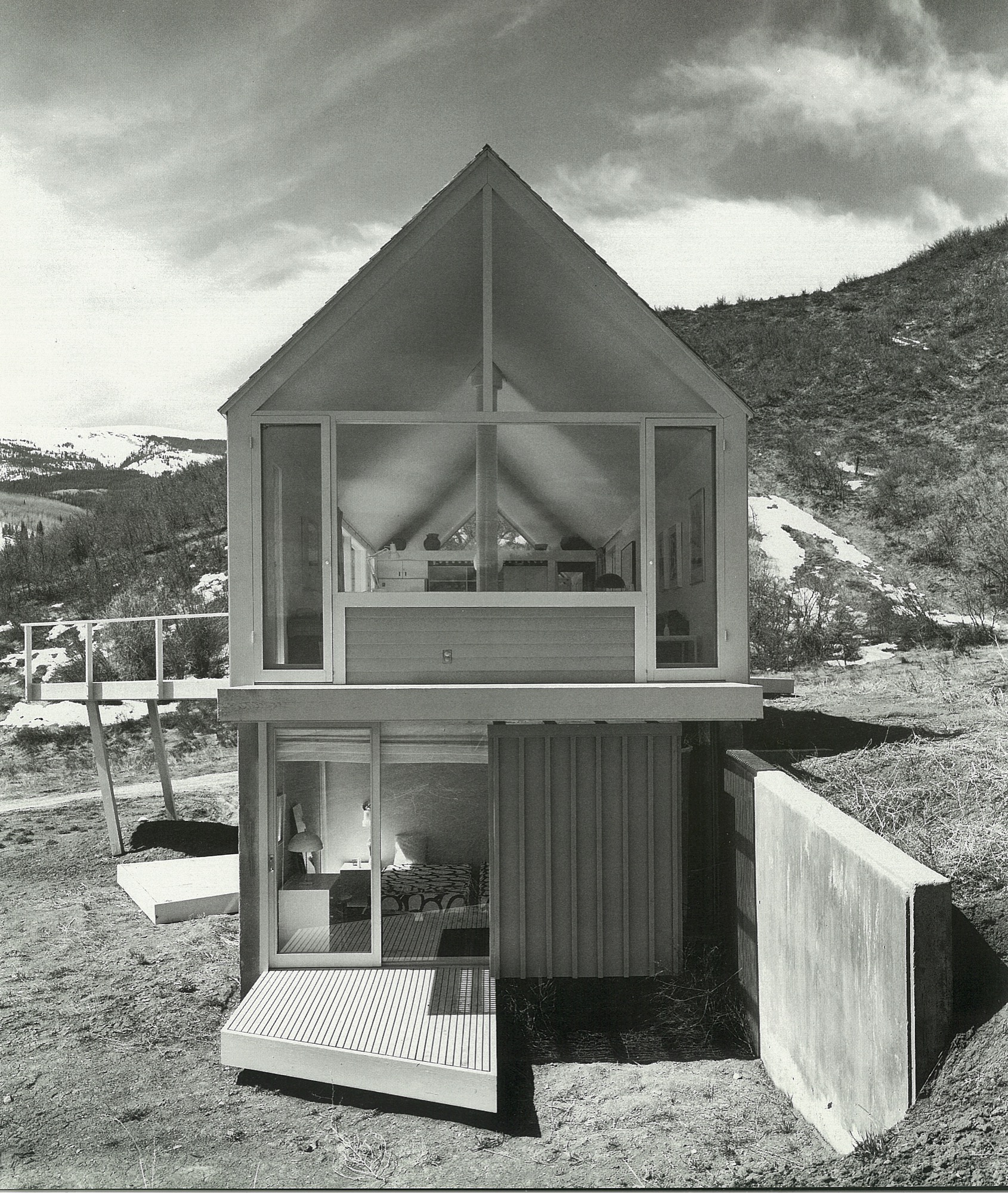
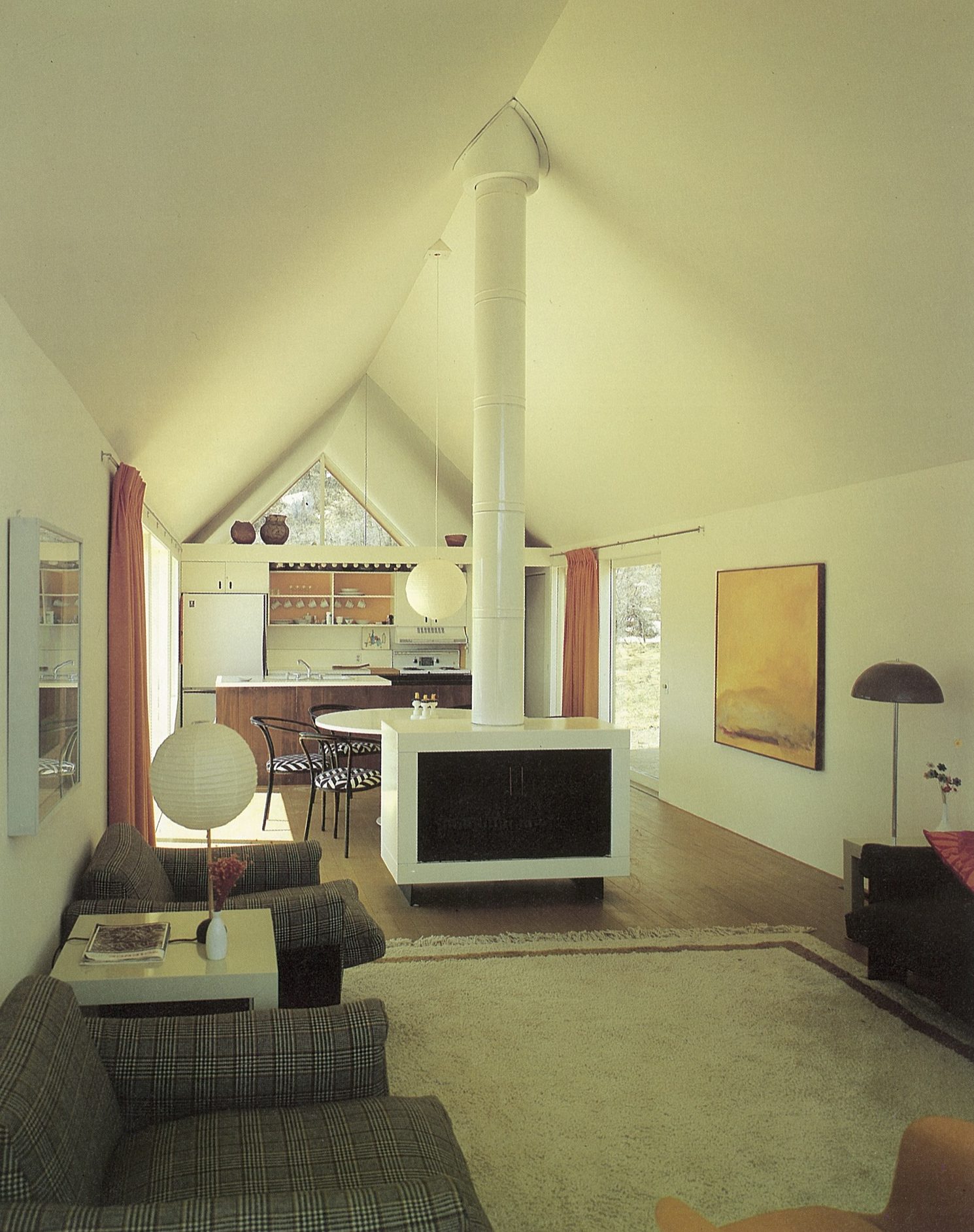
Someone recently remarked to me that I was “born to design.” Over the years, I have come to appreciate this birthright, as I realize I have tenaciously and (mostly) joyously cleaved to the creative life, and still do. I have my parents, Harry Mohr Weese and Kitty Baldwin Weese, to thank for this. The creative life is not for the faint of heart, but I wouldn’t trade it for anything.
Childhood in Chicago
It was the early 1950s in Chicago. As my mother told it,
“The war was over. No one had any money. No one had any furniture. Apartments to rent were scarce. We made do.”
When I was very young, we lived in a dim railroad flat in downtown Chicago. This was a typical inner-city apartment with a linear floor plan. The only natural light filtered through windows in the front and back. Chicago was a coal-burning city, and you could write your name on the window sills in the soot. I remember running down the dark hall that connected front to back, with crayon in hand. My parents encouraged my sisters and me to draw on the walls in that nondescript hall. What a great idea they had to spruce up the crepuscular gloom of the hallway, and how fun it was for us to break the rules.
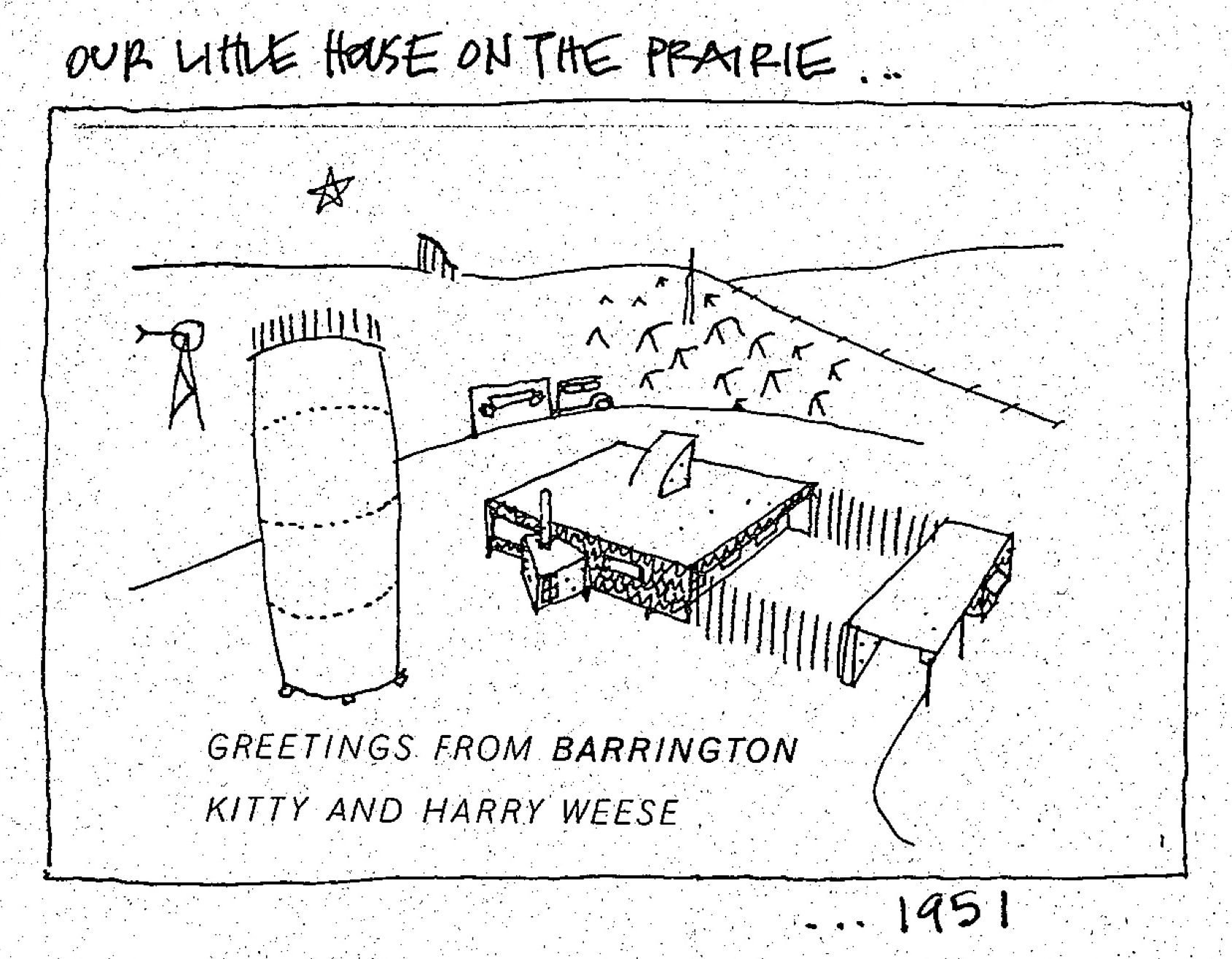
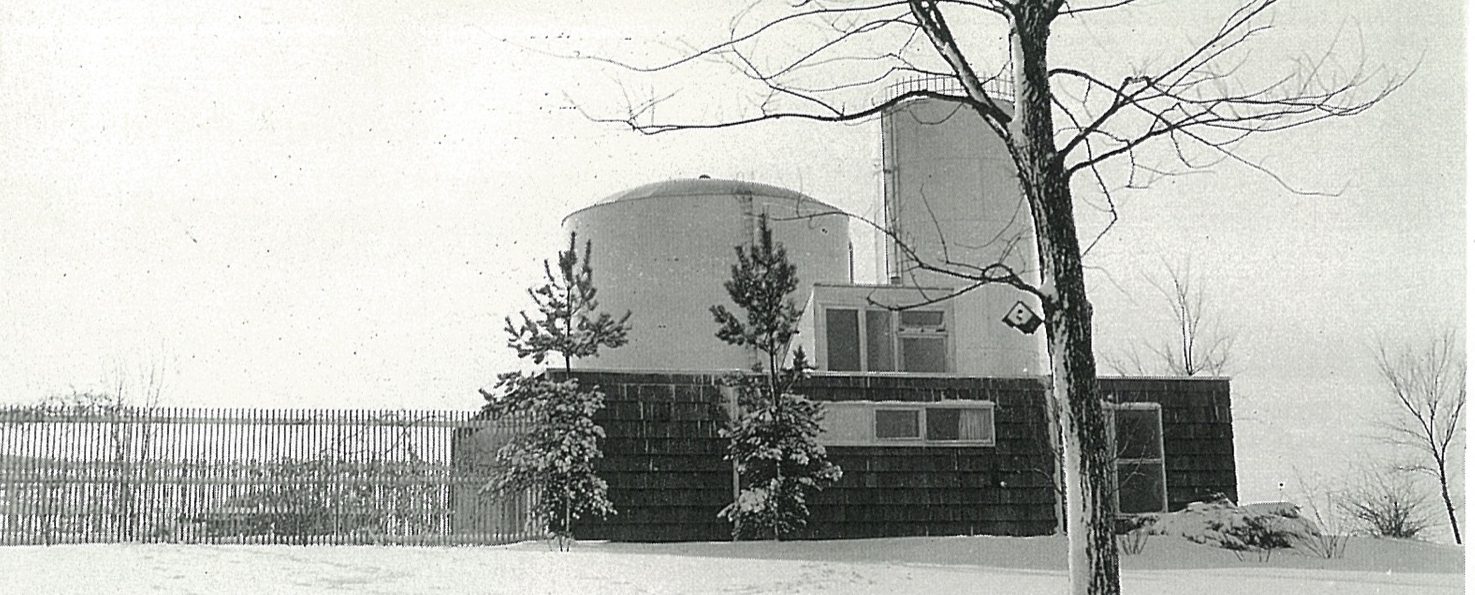
We spent weekends and summers in the country forty miles northeast of Chicago. Now it is wall-to-wall suburbia, but back then, we bundled our five-person family, one cat, two turtles, and several guinea pigs into the car and drove (pre-Kennedy expressway) through many stoplights to the little town of Barrington, Illinois. There, we lived in one of my architect father’s early houses. Built on a lot adjacent to two immense water towers belonging to the town, the house was modern and modest; a one-story house with a flat roof, carport, gravel driveway and a fenced-in garden the three bedrooms emptied into. It was sparsely furnished, and I will always remember the black-and-white linoleum floor. Mom found some dinner-plate-sized checkers pieces and we played checkers on that floor to our endless delight.
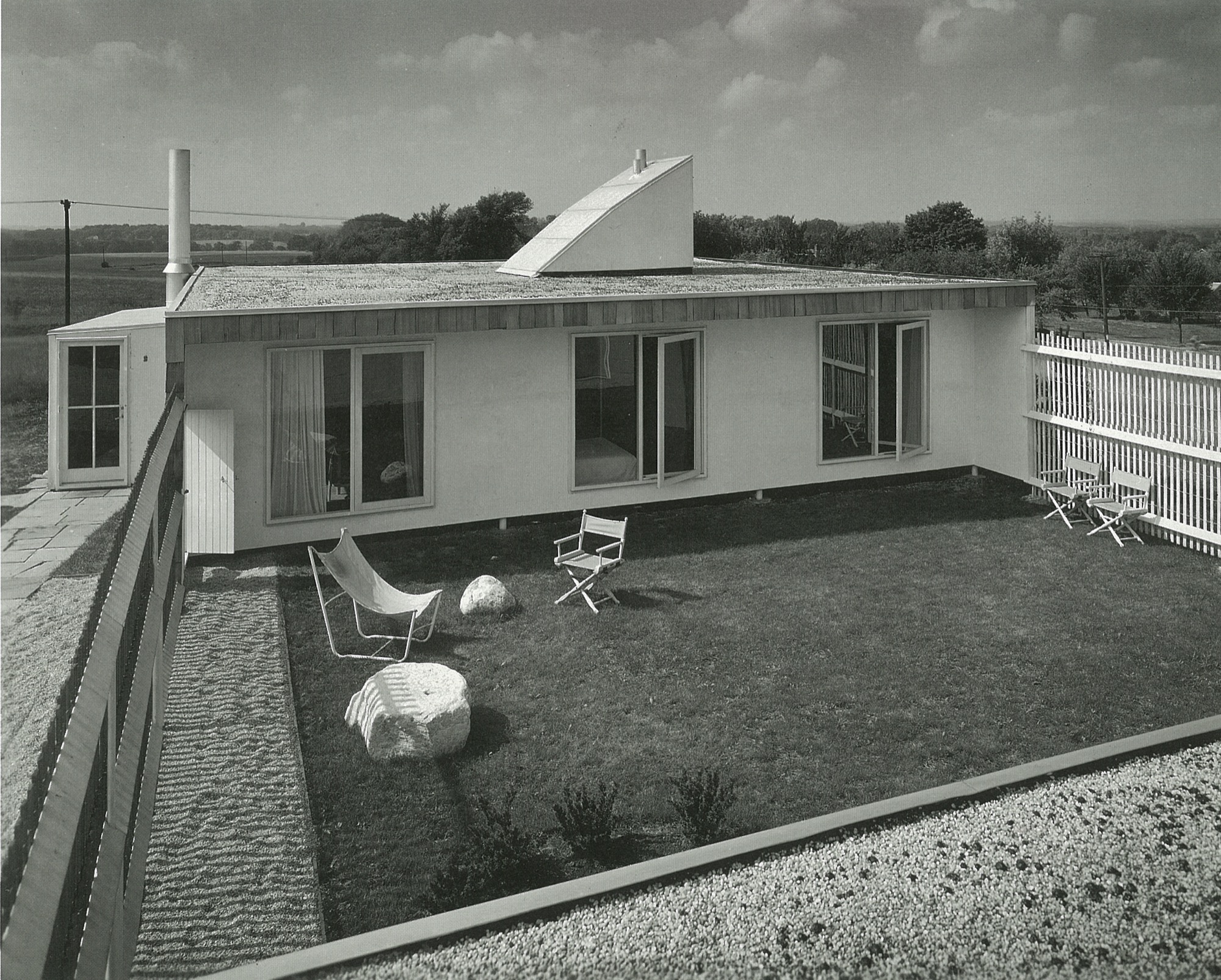
Some years later, my grandfather gave my father a nearby five-acre (two-hectare) plot of land, which consisted of a hill, many large oak and hickory trees, poison ivy everywhere, and a hand-dug lake topped off with a pet alligator. Here, my father built a wonderful and quirky house (prebuilding code) he named “The Studio.” We spent many years toggling between city and country. This was a refuge from the city for my parents, and for me, a secret garden of woodland flora and fauna.
Studying with the Eamses & Co.
After graduating from the Massachusetts Institute of Technology in architecture and engineering, Dad studied in Michigan at the Cranbrook Academy of Art with Charles and Ray Eames, Eero Saarinen, Ben Baldwin, and a host of others who were living and creating modern design at a time when the atmosphere was ripe for it.
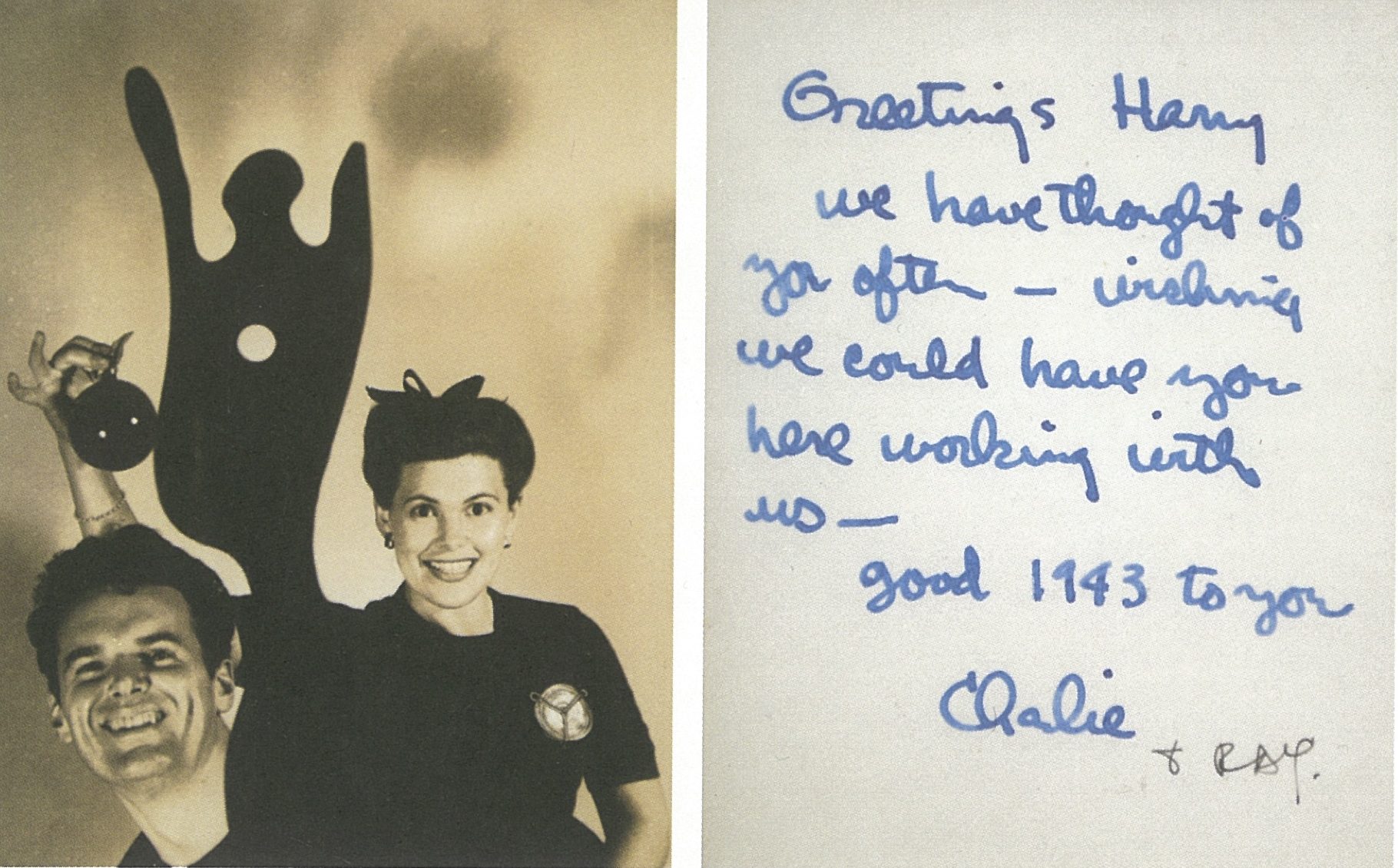
As history has revealed, many became household names, even demigods, in the movement we now refer to as mid-century modern. These people were some of my parents’ closest friends.
My father and Ben Baldwin had won a few industrial design awards from the Museum of Modern Art while at Cranbrook, so they decided after graduation to “hang a shingle”—Baldwin Weese—to practice architecture in New York City. They worked together for a year but decided to convivially go their separate ways; Ben stayed in New York, and Dad returned to his birthplace, Chicago. But first, Ben introduced my father to his sister Kitty.
When Harry met Kitty
As my father approached the house to meet Kitty for the first time, she watched him jump over the fence rather than use the gate. That did it for her. He was a nonconformist, an inventor, a man who loved to use the path less traveled. He had no use for convention as it was, in the post WWII era. The overriding spirit was “rebuild,” therefore “build anew.” This was the perfect time for him to launch his architectural career in Chicago. He founded the architecture firm Harry Weese & Associates, which lasted for fifty illustrious years. My mother, who was southern, elegant, and graceful, was over the moon for this artistic, restless spirit. Not a typical match, but it worked; he needed her organized calm and “good eye for design” to manage his ambitions.
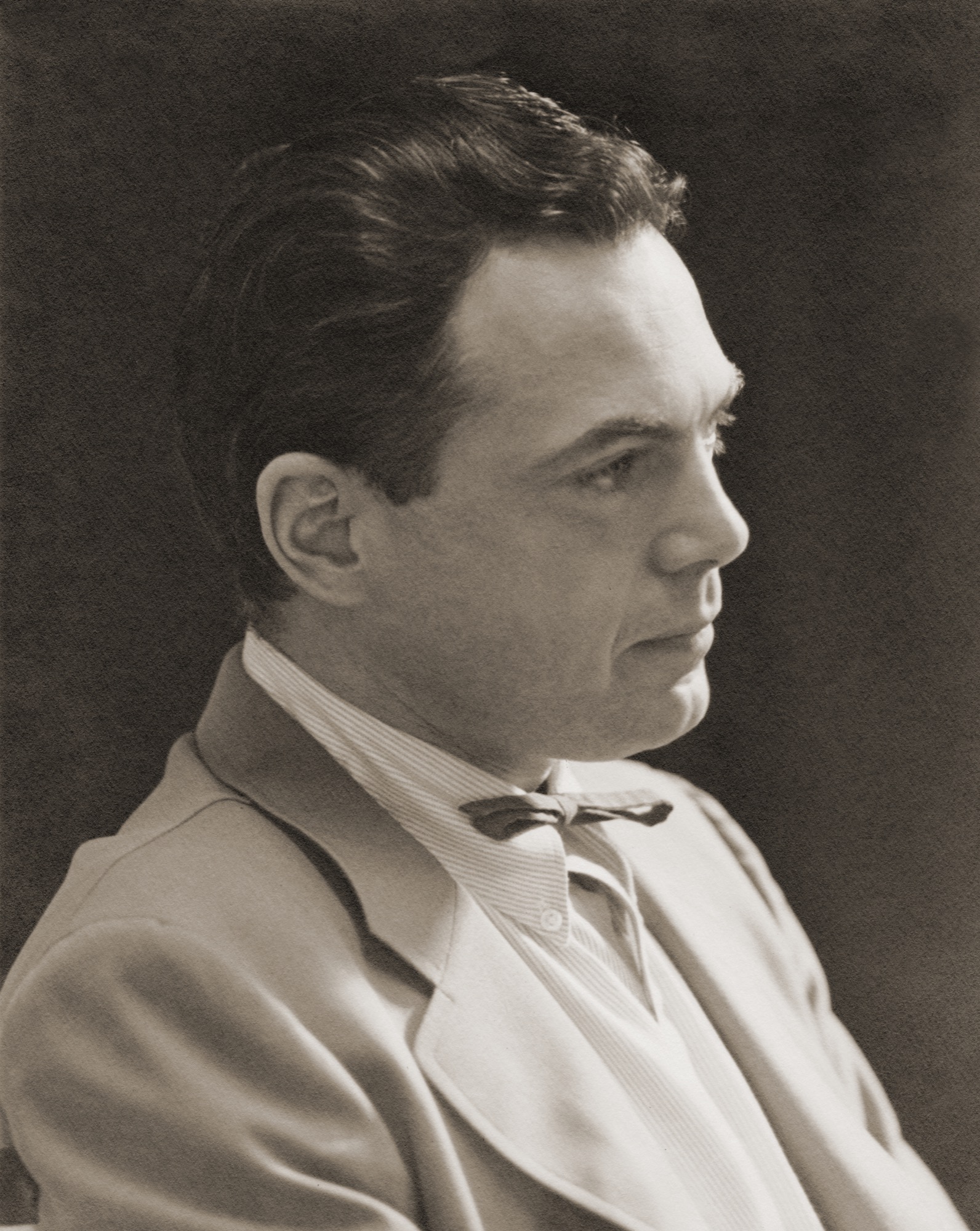
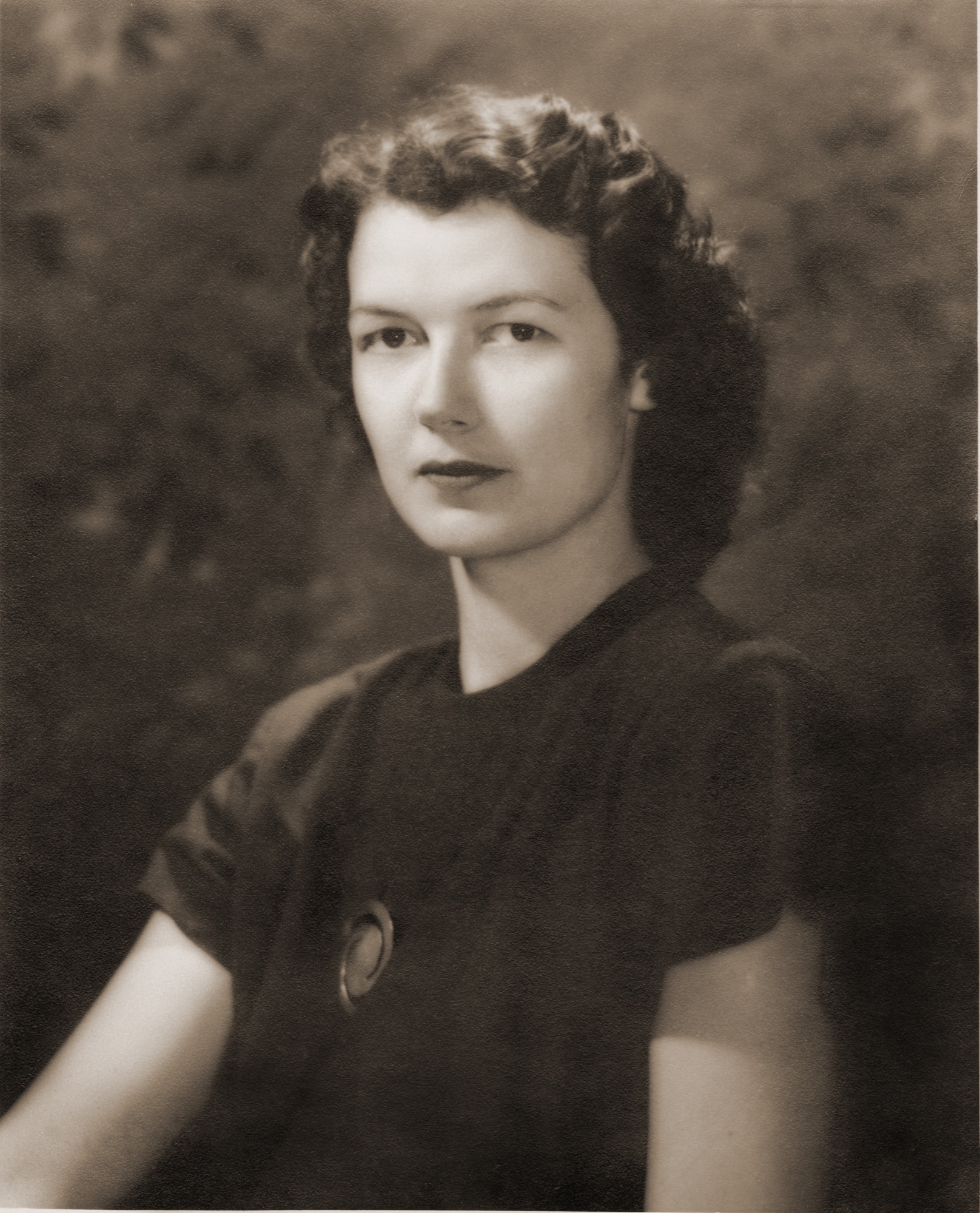
Baldwin Kingrey store in Chicago
In the early fifties, there was no modern anything to be found in the Midwest. So my mother with her partner Jody Kingrey opened a furniture store, prompted by my father. While in the navy for three long years he kept a journal that he scratched in during calmer moments at sea. Here is an excerpt describing his vision for a retail store, entered on May 26, 1943,
“Thought of the (retail furnishings salon) shop for gathering together all beautiful and useful modern objects, which could be termed ‘furnishings’... Anonymous discoveries and subcontracted and assembled pieces of my design: foam and webbed couch in church pew form, telescoping coffee tables of magnesium or plastic, ... fabrics ... grass matting to a special design ... restaurant adjacent, movies, bar, a small haven for those interested ... a trip abroad to buy imports first thing after peace.” “In the early fifties, there was no modern anything to be found in the Midwest. So my mother with her partner Jody Kingrey opened a furniture store, prompted by my father.”
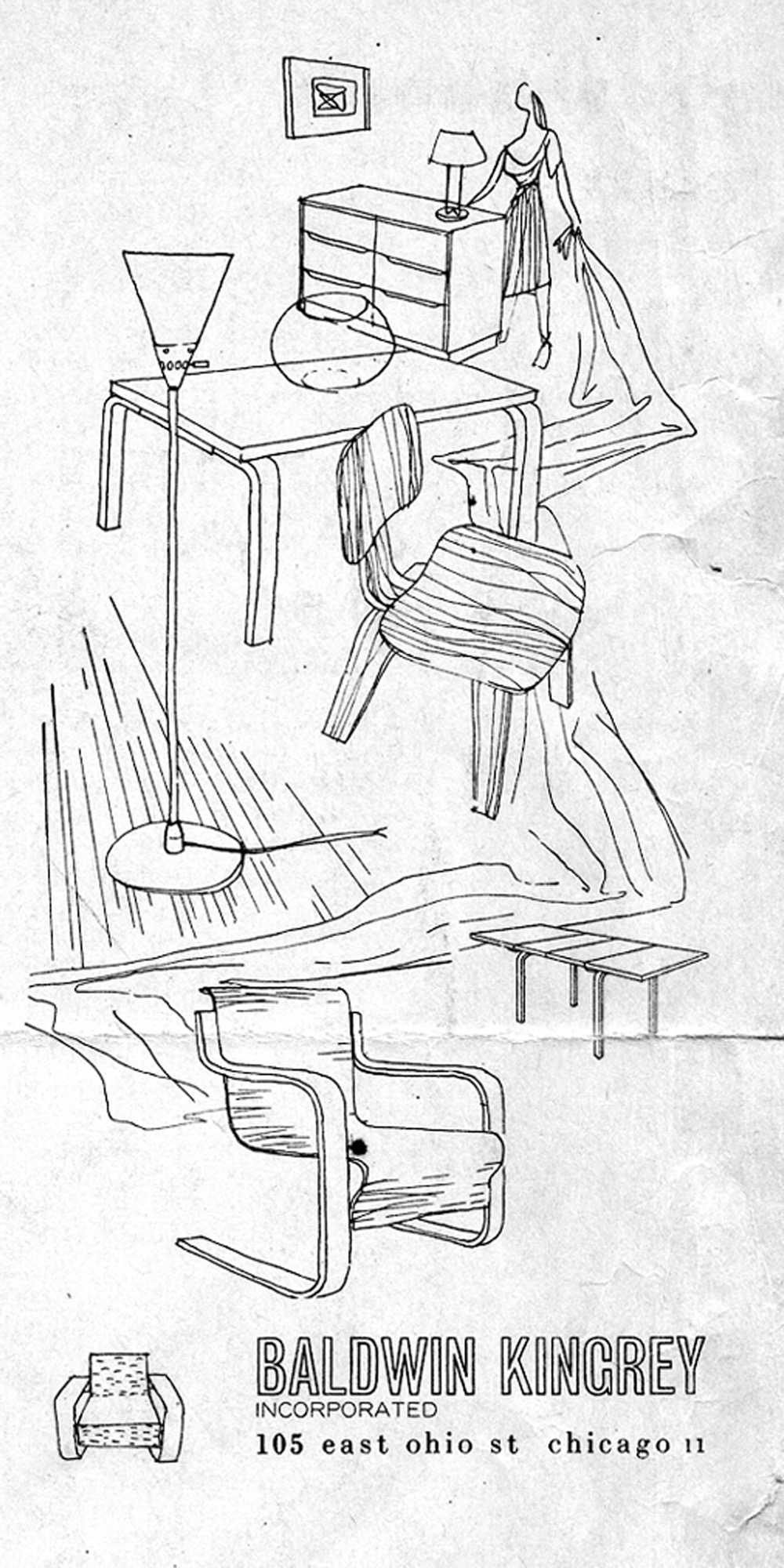
Wasting no time postwar, Dad got permission to handle the Midwestern franchise for Artek furniture from Scandinavia. Ben Baldwin designed fabrics and window displays. Harry Bertoia showed his jewelry, James Prestini sold his turned wooden bowls, artists queued up to exhibit in the space, and Baldwin Kingrey opened its doors to an eager audience hungry for modern design.
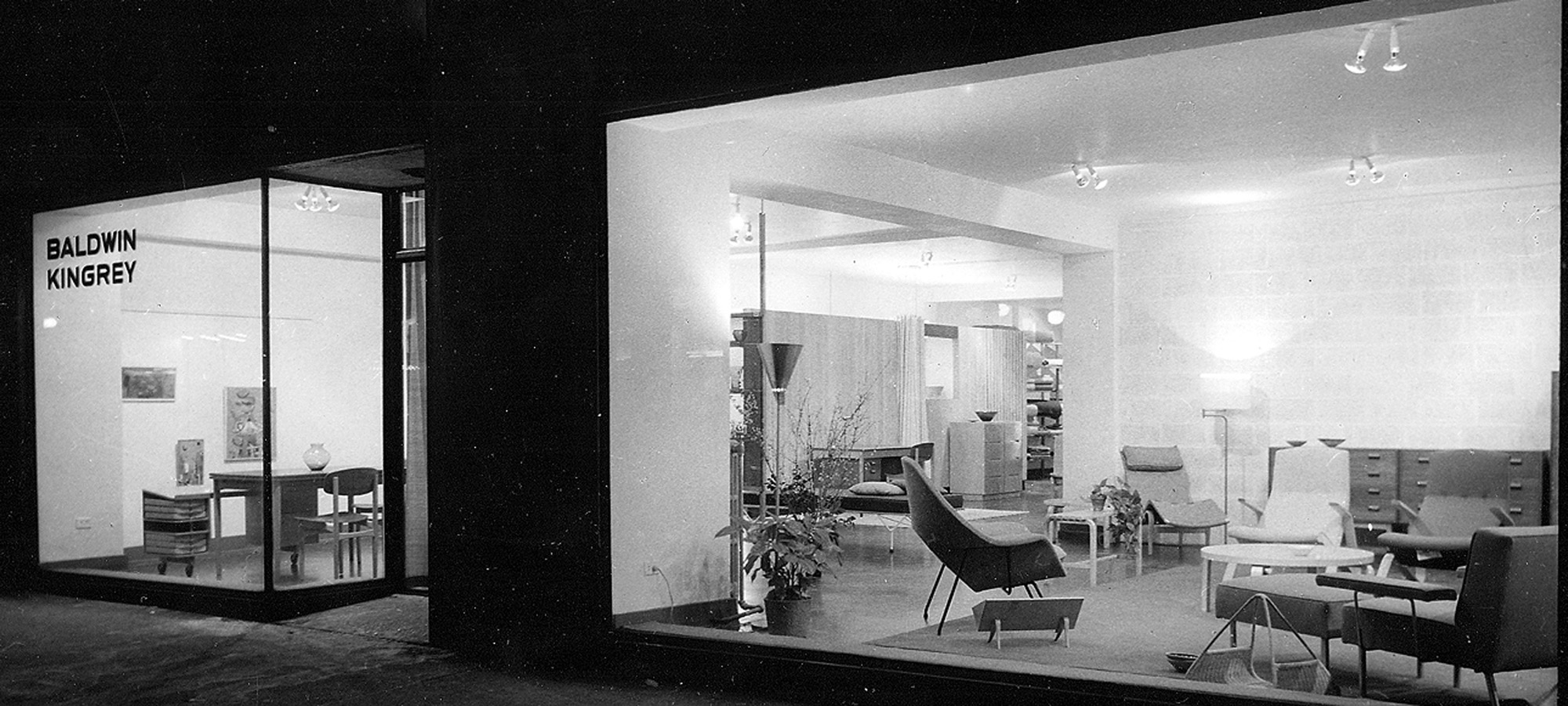
In words from John Brunetti, author of Baldwin Kingrey, Midcentury Modern in Chicago, 1947–1957,
“Baldwin Kingrey was more than a retail enterprise. It served as an informal gathering place for students and faculty from Chicago’s influential Institute of Design (ID) as well as the city’s architects and interior designers, who looked for inspiration from the store’s inventory of furniture by leading modernist designers such as Alvar Aalto, Bruno Mathsson, Charles Eames and Eero Saarinen.”
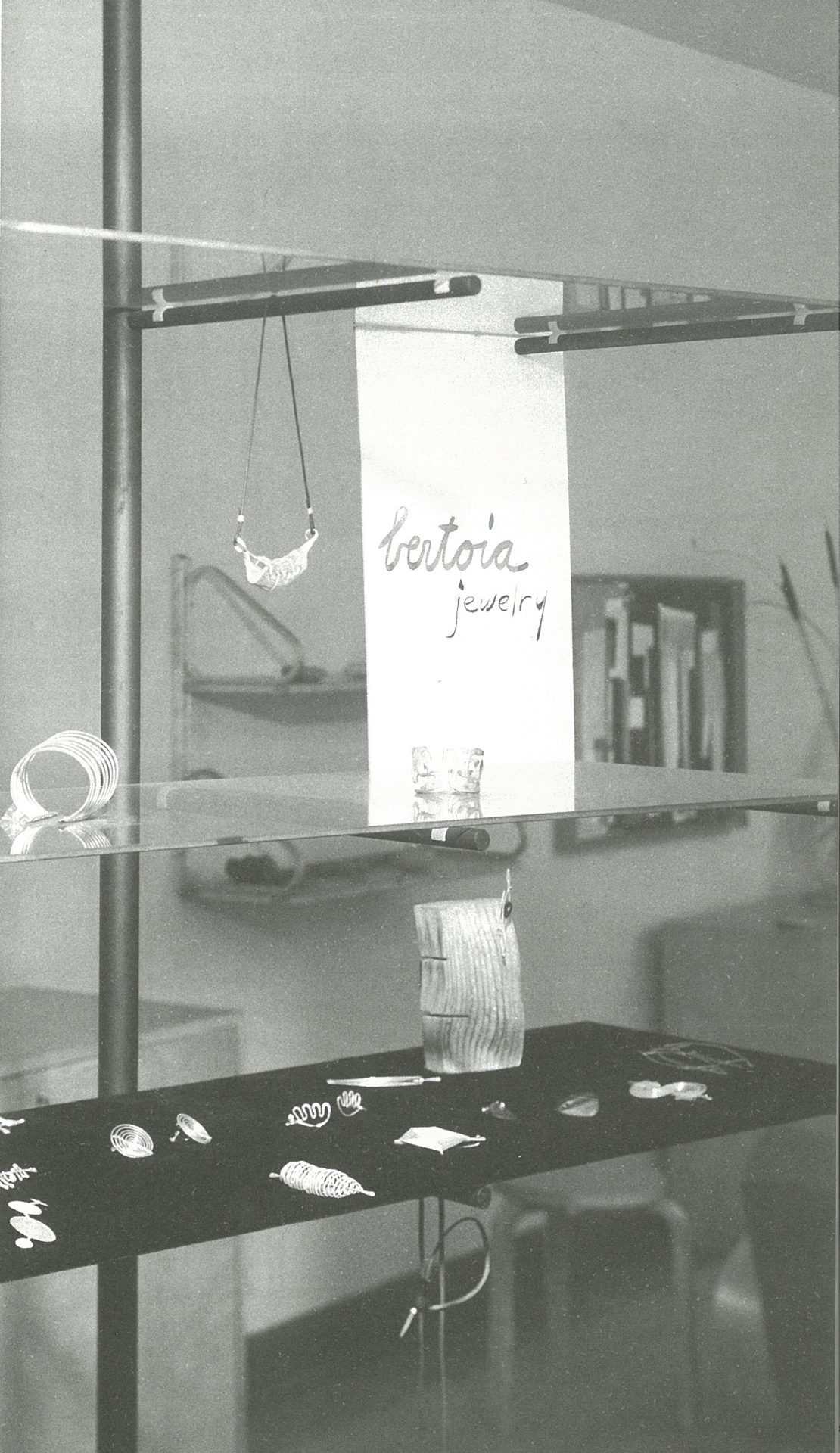
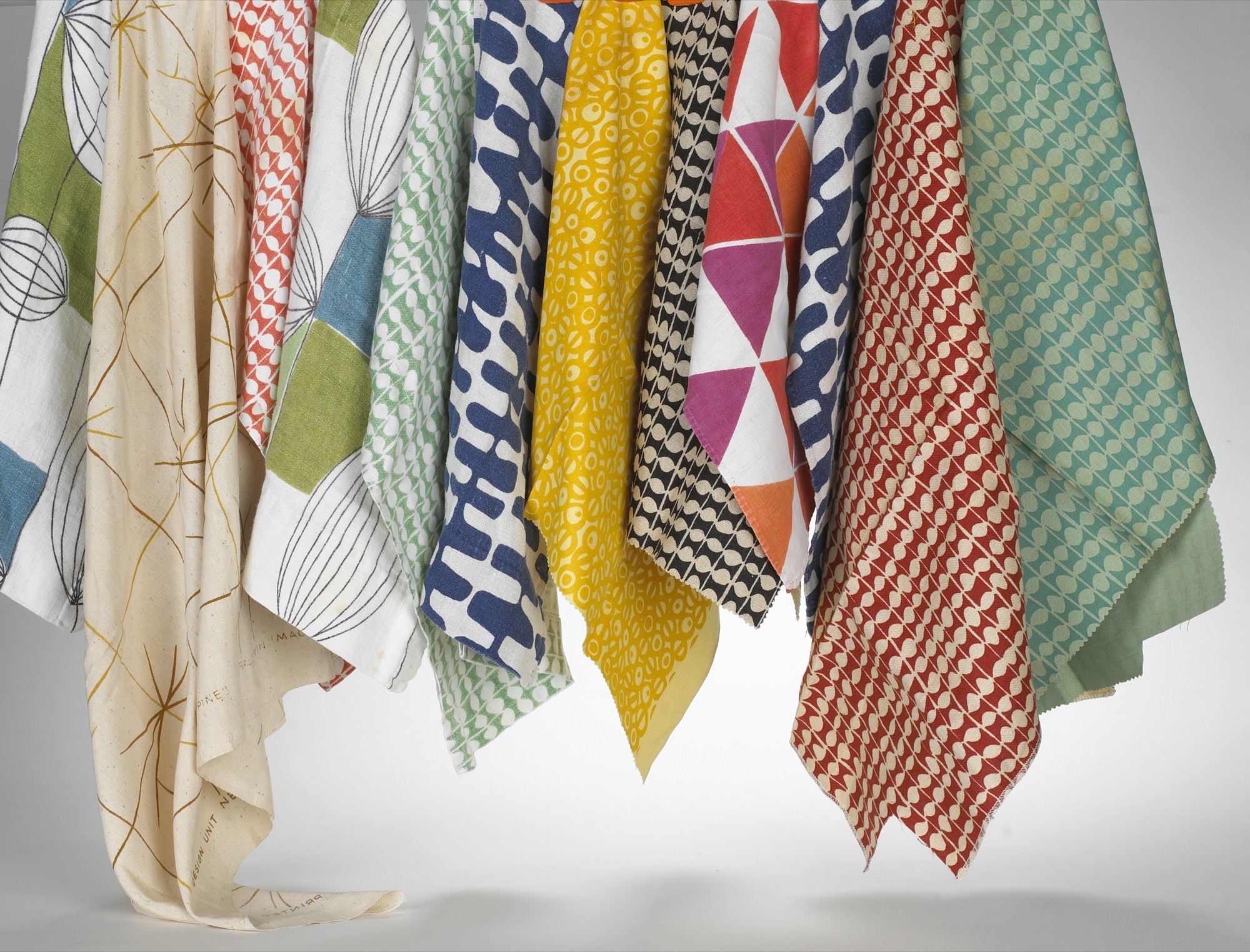
My father started his architectural practice at a drafting table in the back of the Baldwin Kingrey store. He did all the graphics for the store, designed a line of furniture and lighting he called BALDRY, designed open shelving of floating glass and steel poles to display Bertoia jewelry, Venini vases and “Chem Ware”—beakers and Petri dishes in simple, beautiful forms, that they found in the industrial section of the city. There was resourcefulness, an informality, and a frugality at play. In my mother’s words,
“Harry and I stopped at a place that sold Cadillacs on LaSalle Street. They were selling out their leather for automobiles, so we bought the whole batch. A lot of our furniture was covered in Cadillac leather! We were in a sense the precursor to Crate and Barrel. They came down to study us a lot. Carole Segal (founder of Crate and Barrel) was a friend of mine, and I gave her help. I gave her a lot of source material.”
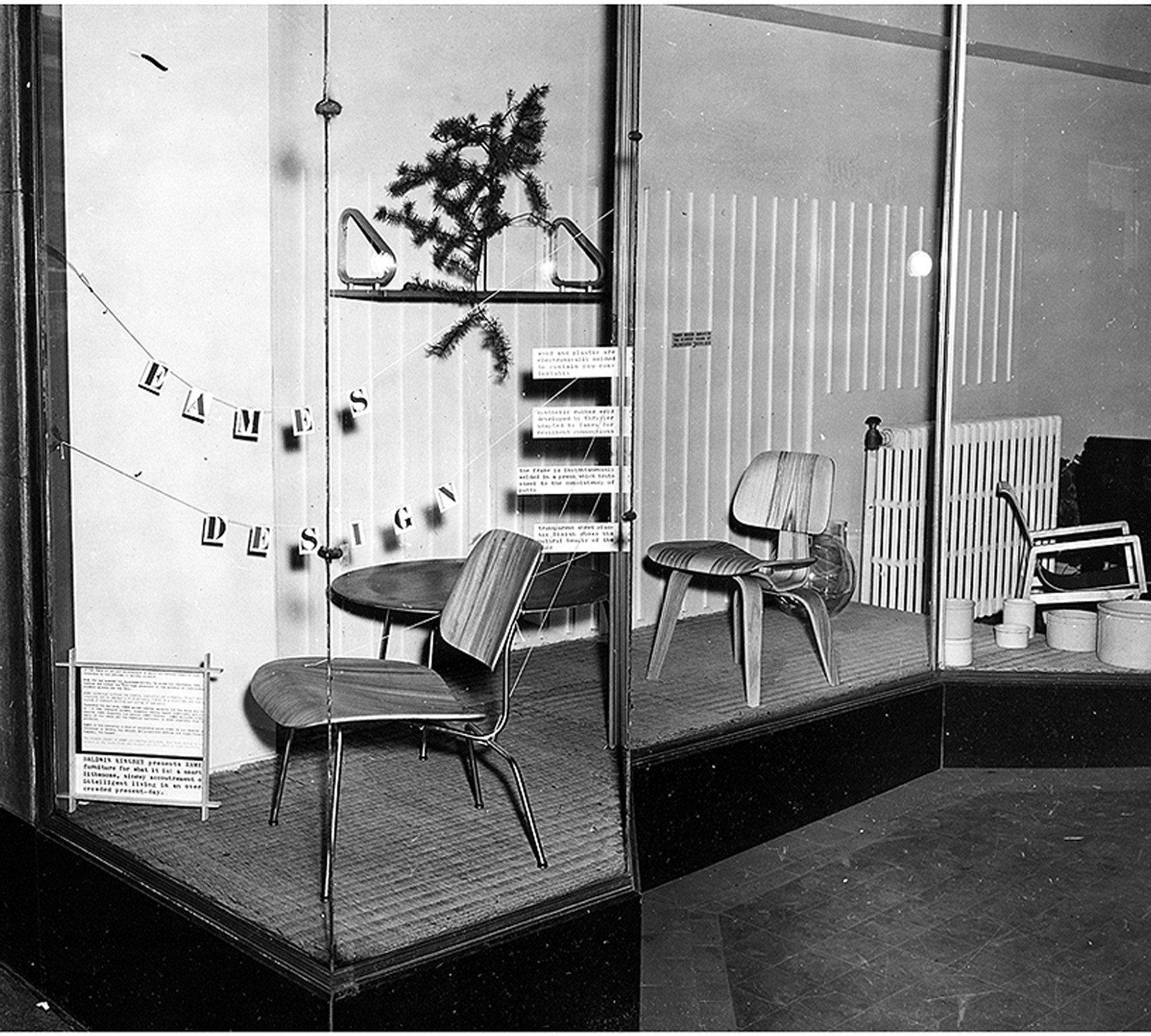
As I was growing up, there was a steady stream of visitors, all immersed in modern design. My mother reminisced,
“You couldn’t travel across the country without changing planes or trains in Chicago. Everyone would stop in Chicago. The people that rushed into Baldwin Kingrey were mostly from the city and they didn’t have much money. Instead, they had some sort of new outlook—a vision. They loved the simplicity of our ‘plain’ furniture.”
The road was unpaved, the waters uncharted, the possibilities endless. Many would visit our house to exchange ideas, talk about projects, drink a cocktail or two, even draw at the dinner table. One of these more salient meetings I remember clearly:

I must have been ten or eleven when a distinguished elderly gentleman came to visit us in Barrington. My father was notably excited to share our modern house with him. When it was time to leave, he escorted him down the walkway under the grape arbor to his car with me trailing behind. As he drove off, my father turned to me with tears streaming and whispered, “There goes my mentor. There goes the most important man in my life.” This was none other than Alvar Aalto, who had been Dad’s professor and was a great influence on his architecture and design philosophy.
First pitstop in Aspen
When peace came in 1945, Dad stepped off his ship in San Francisco and he and Mom drove eastward. On their way back to Chicago, they stopped in Aspen and took some black-and-white photographs of downtown. The town consisted of several stone and brick buildings—the Courthouse, the Wheeler Opera House, the church and Hotel Jerome. All other structures were small Victorians, a few storefronts, dirt roads, and occasional wooden lean-tos that sheltered a few dozing horses. Many of the houses had been plunked on rubble walls to speed construction for miners and their families in the boom of the late 1800s. Builders often used pattern books with a 12/12 pitch for snow load, imparting a human scale that has long since been lost.
Dad—an avid skier—fell in love with Aspen and began a tradition of visiting each winter and summer that lasted throughout his life. Luckily, he included us in this adventure, and, thus, I have precious memories of Aspen in those early days. It has been described as “the town Chicago built.”
“I have precious memories of Aspen in those early days. It has been described as ‘the town Chicago built.’ ”
In the 1940s in Chicago, my parents were friends with Walter Paepcke, a successful industrialist, philanthropist, and president of the Container Corporation of America. It was Walter’s remarkable wife Elizabeth, a notable influence on Chicago’s cultural life and one of Mom’s favorite people, who exposed Walter to modern design and artistic sensibilities. In this spirit, Paepcke consulted with Walter Gropius, brought Laszlo Maholy-Nagy to the Institute of Design, befriended Bauhaus artist and designer Herbert Bayer, and photographer Ferenc (Franz) Berko, also at ID at the time. Mom and Dad intersected with ID, as the campus was a hub for young and ambitious modernists.
In a memoir, Elizabeth Paepcke describes her first impression of Aspen after skinning up the mountain in 1939,
“At the top, we halted in frozen admiration. In all that landscape of rock, snow and ice, there was neither print of animal nor track of man. We were alone as though the world had just been created and we its first inhabitants.”
Walter Paepcke first visited Aspen in the spring of 1945 urged by Elizabeth. To him, this seemed the idyllic place to implement a new Chautauqua. The Aspen idea was to create a place, in Walter’s words, “for man’s complete life ... where he can profit by healthy, physical recreation, with facilities at hand for his enjoyment of art, music, and education.” Thus the Aspen Institute of Humanistic Studies was born. Herbert Bayer was brought in to oversee the design of the campus, and Franz Berko became the Institute’s in-house photographer. The pull to Aspen was magnetic, and as many of Chicago’s design elite began to relocate and vacation there, my parents were among them.
“The Aspen idea was to create a place, in Walter’s words, ‘for man’s complete life ... where he can profit by healthy, physical recreation, with facilities at hand for his enjoyment of art, music, and education.’ ”
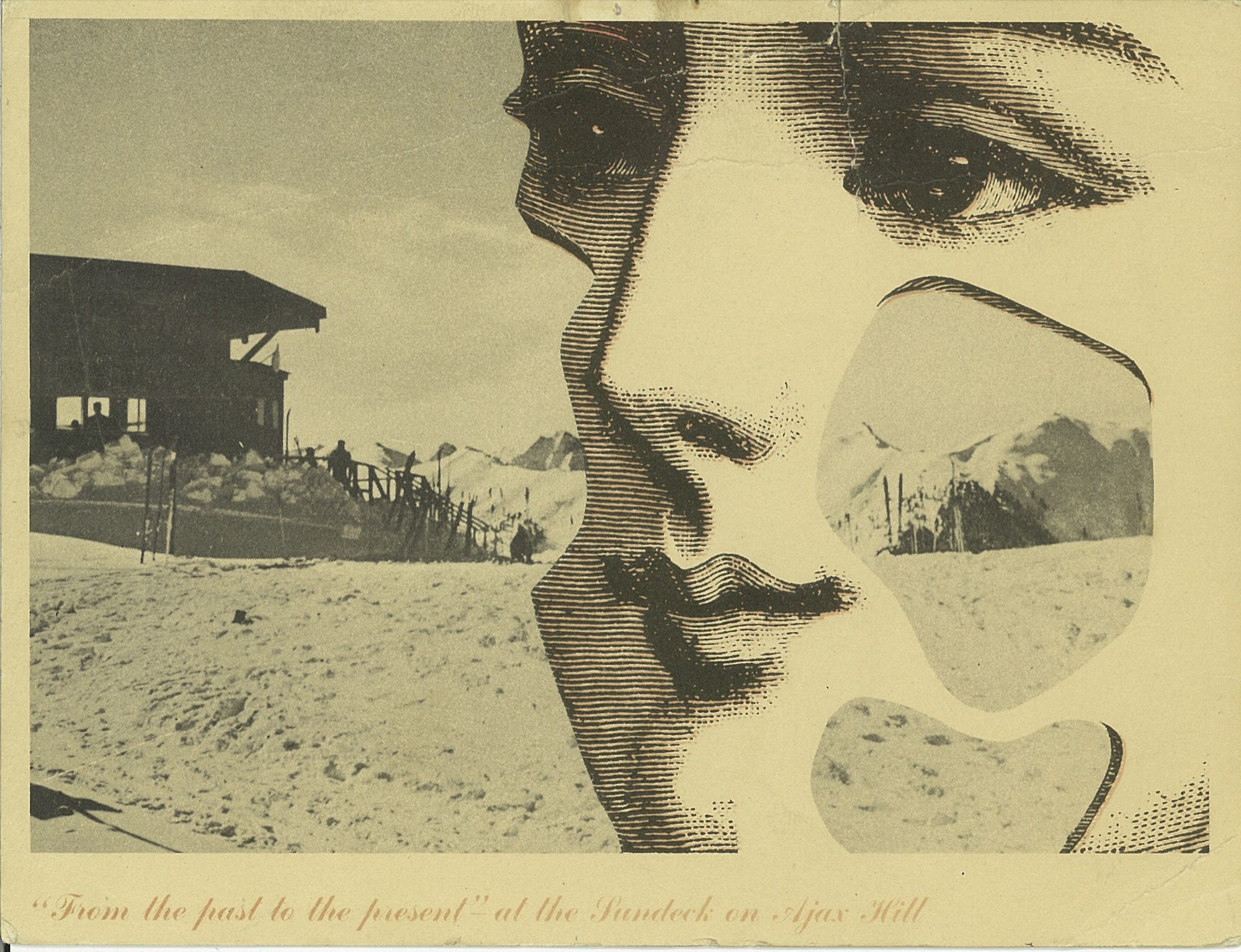
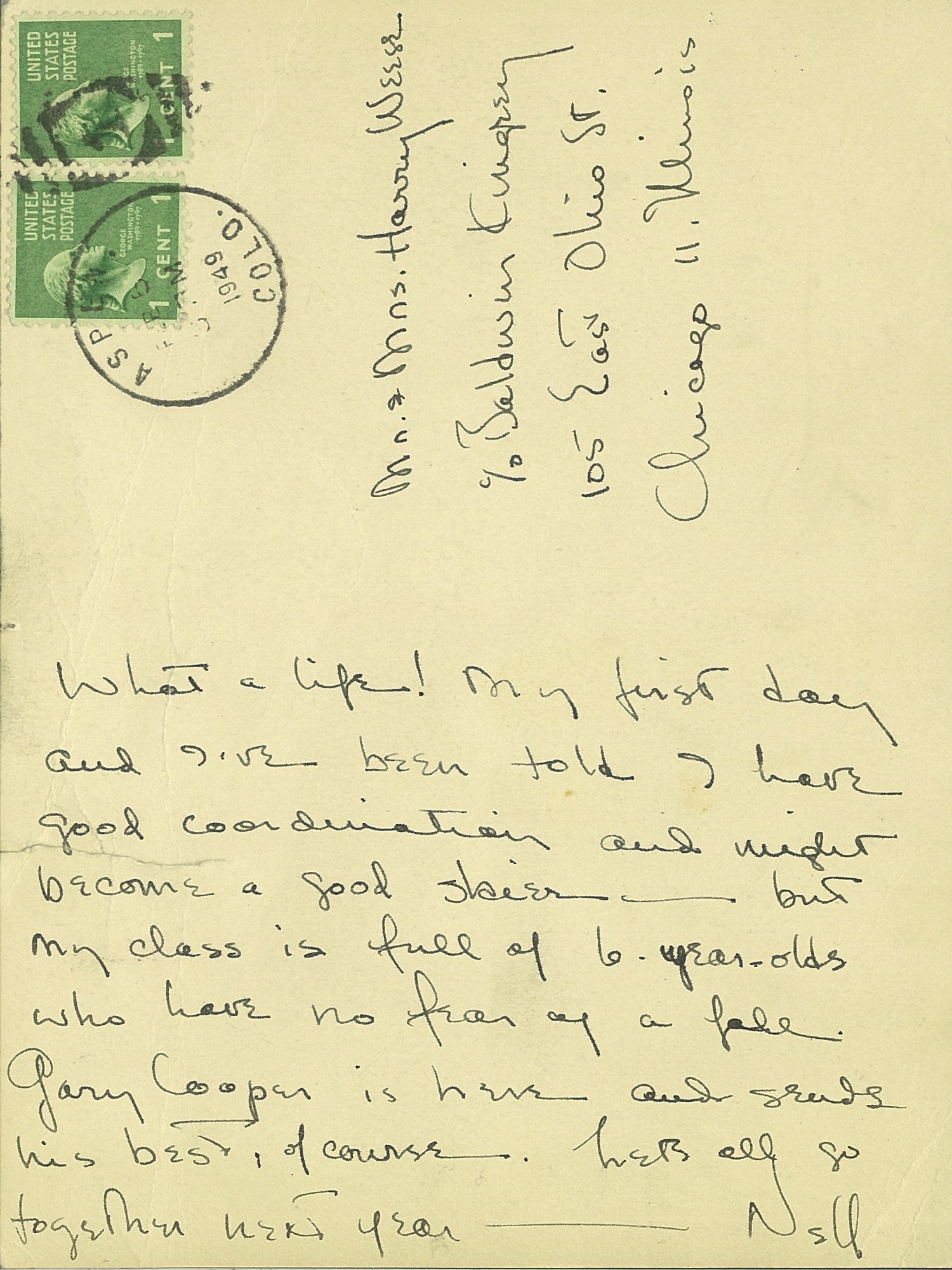
“The pull to Aspen was magnetic, and as many of Chicago’s design elite began to relocate and vacation there, my parents were among them.”

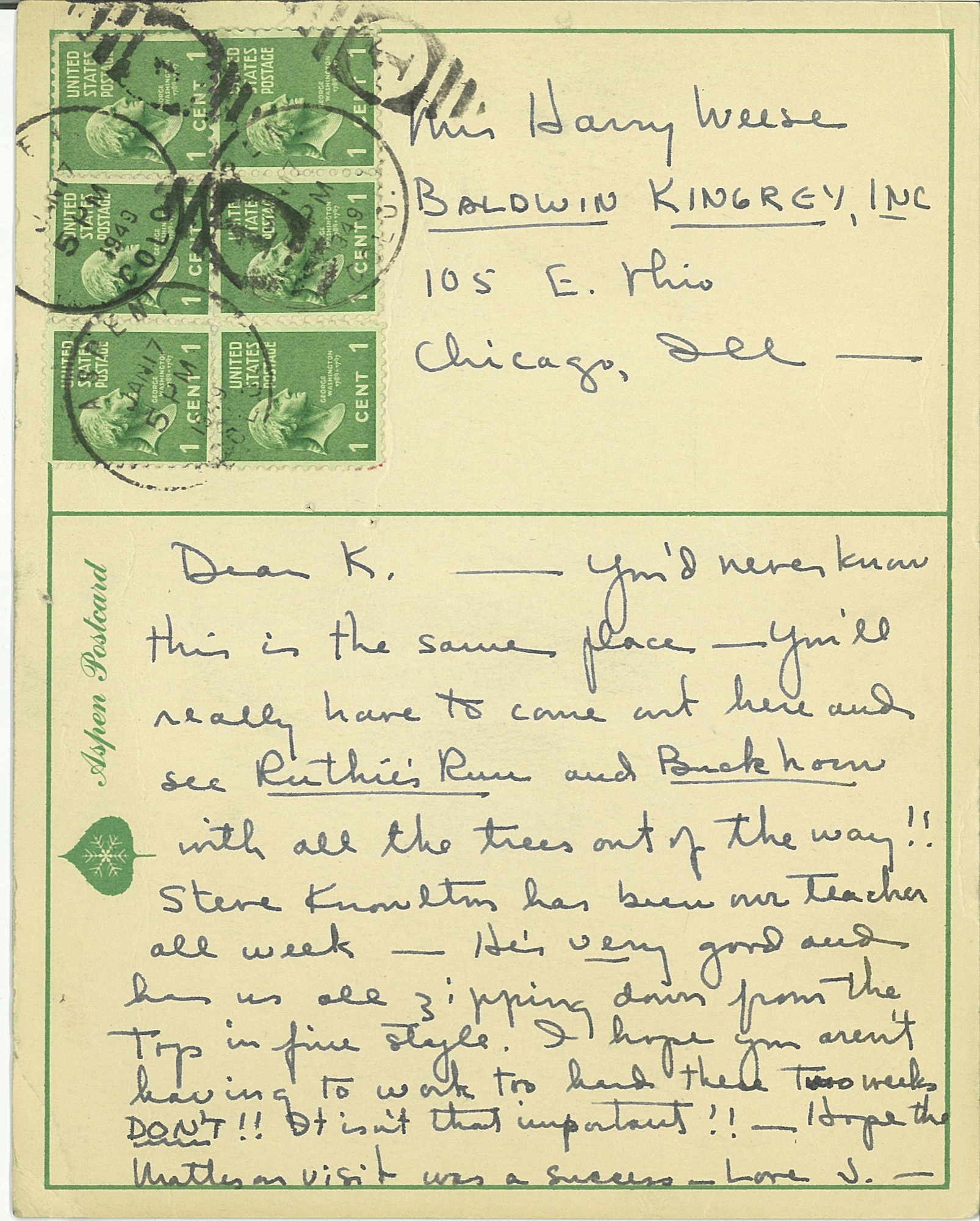
There was a palpable charm to Aspen in the fifties and sixties, which I feel so fortunate to have experienced first hand. Many Europeans returned to the town to settle after serving in the famed 10th Mountain Division during the war. Their training camp, Camp Hale, was nearby and enlisted men would often ski Aspen on the weekends. Friedl Pfeifer was one who started the Aspen Ski School; Fritz Benedict set up an architectural practice. After the war, many of these veterans taught skiing in winter and worked as carpenters in summer. Their wives typically ran the shops, bakeries, and clothing stores in town. Franz Berko stayed, continued his photographic career, and raised his family. His wife Mirte ran a toy shop that sold wooden toys from Europe. Herbert Bayer designed the early buildings at the Aspen Institute and settled in town with his wife Joella. Fritz Benedict, the noted local architect, married Joella’s sister Fabi, and he began developing Aspen. Joella and Fabi shared a famous mother—the poet Mina Loy. This was an illustrious and hearty group of early modernist settlers who loved the mountains and skiing and who brought Aspen out of its “quiet years.” My parents were in the midst of the action.
“This was an illustrious and hearty group of early modernist settlers who loved the mountains and skiing and who brought Aspen out of its ‘quiet years.’ ”
Christmases at the Hotel Jerome
Nora Berko, daughter of Franz and Mirte, remembers visiting us at the Hotel Jerome every Christmas. We always stayed in the southeast corner with full view through the Victorian lace curtains of Main Street and Ajax Mountain. As our collective parents went out to dinner and dancing, usually at the Red Onion, we had full run of the rickety hotel, much like Eloise at the Plaza. With its worn and dusty velvet furniture, Victorian floral wallpaper, and black-and-white photos of skiers sporting the reverse shoulder stance and the latest style of stretch pants, it was a far cry from our modern and minimal environment at home. We ran up and down the creaking stairs and played in the elevator—a novelty—as it was the only one in town. The rooms cost ten dollars per night, radiators clanked, and in some seasons ropes were ceremoniously draped across the room sinks warning of giardia in the water. But we loved the Jerome. It felt like an old comfortable shoe. The Paepckes leased the hotel as well as the Opera House so Elizabeth had license to paint the exterior white with light blue arches over the windows. The hotel looked like a grand Bavarian wedding cake in a perpetual wink; an impressive structure always easy to spot for a youngster finding her way home after ski school. It stayed this way for several decades.
Every Christmas we walked through snowy streets to the Berko’s for Christmas dinner. Their house was a modestly scaled and cozy Victorian in Aspen’s west end. Real candles burned on the Christmas tree, which was festooned with wooden ornaments from Mirte’s toy shop. Marzipan treats imported from Europe were served. There was no central heat. Brrrr. But for a young girl, I was sure that I was encompassed within a magical snow globe.
Aspen became our second home
In the late sixties, my mother bought a small Victorian in Aspen's west end for a mere pittance. We began to spend summers in the mountains, which was a blessed relief from the mugginess of the Midwest. My father worked on projects in and around Aspen. Many went unbuilt but some were realized, including the Given Institute. He had a plan for a new airport, and he wanted to bring light rail from Glenwood to Aspen to alleviate vehicular traffic. Always drawing, usually at the kitchen table, I rarely saw him without a pencil in hand. In 1969 Charles Moore (who taught at Yale), and Fritz Benedict lured a class of Yale architectural grad students to spend a summer in the nearby mountains and build experimental projects. When these young, handsome students appeared, they were eager to rub shoulders with my father at his kitchen table. (A few rubbed shoulders with his daughters as well!) One of these architects, Harry Teague, arrived and never left. Over four decades, he has made a significant imprint on the town, designing notable residences and many of Aspen’s most prestigious cultural buildings, including Harris Hall, the Aspen Music School campus, and the Aspen Center For Physics. He has become one of Aspen’s “own” by championing a humanist aesthetic that continues to raise the bar of modern architecture in the Roaring Fork Valley.
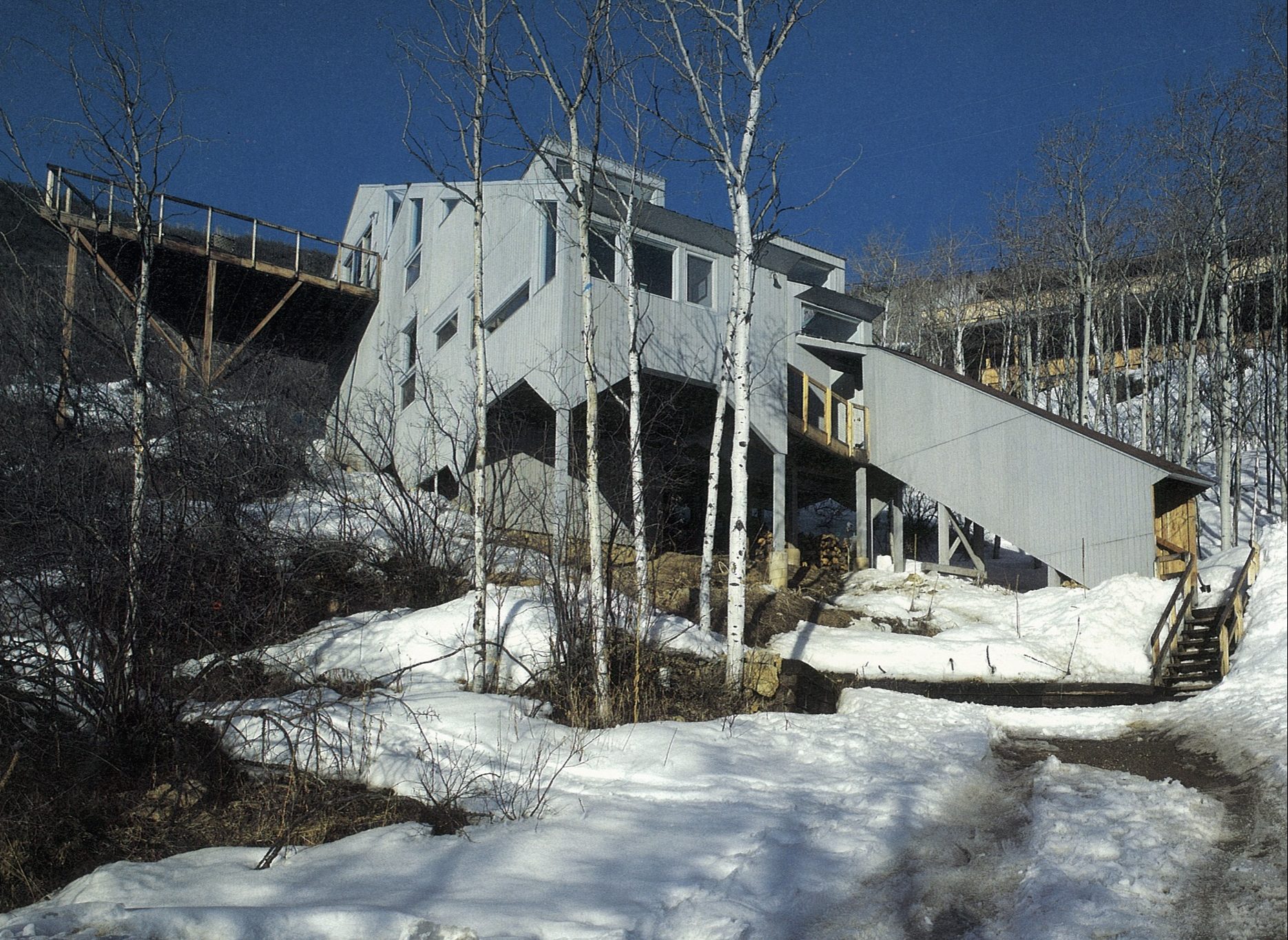
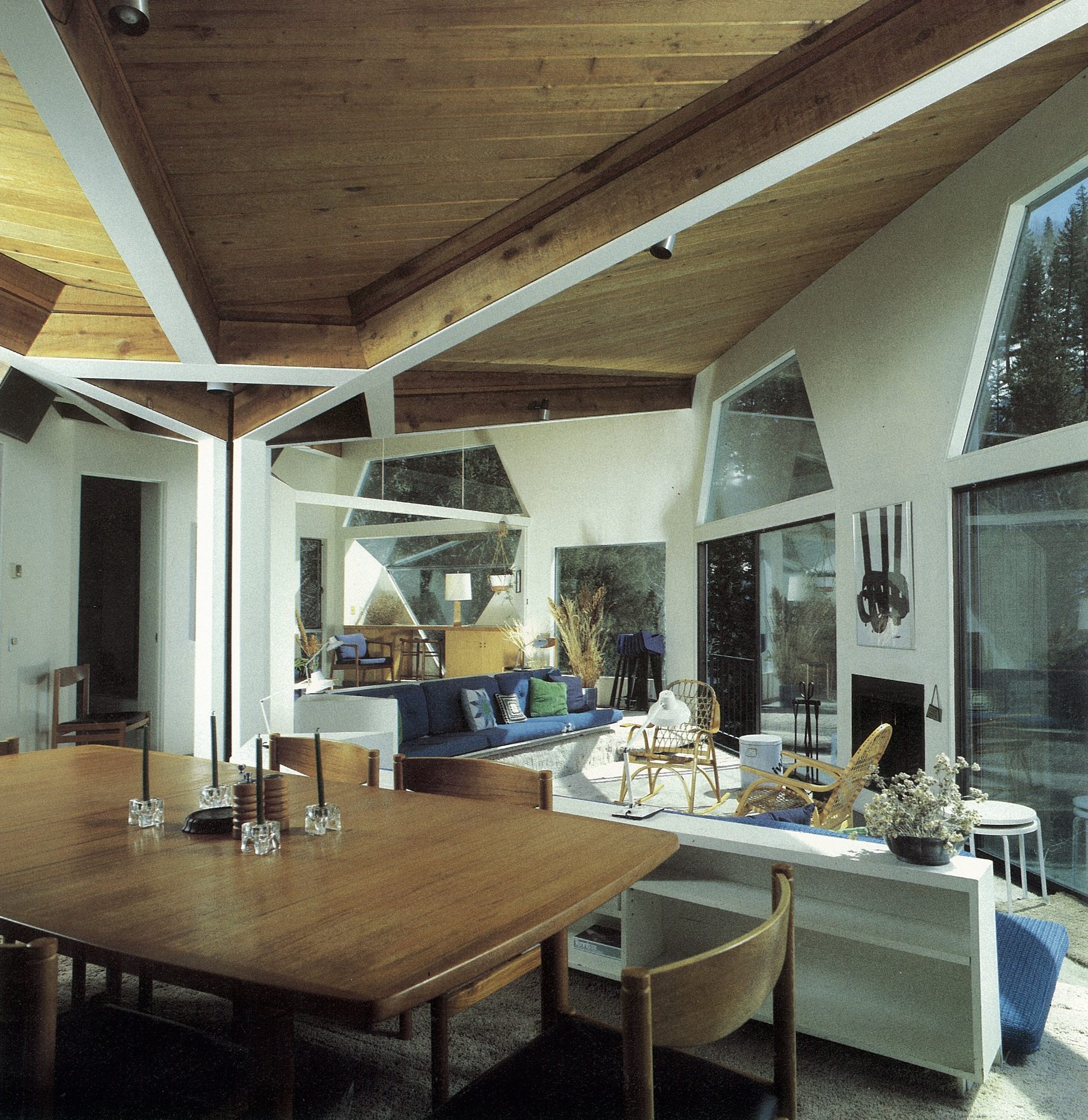
Aspen today
Though old Aspen is rapidly fading, thank goodness there are offspring. I am currently collaborating with Teague on a family compound for Nora Berko and her family that incorporates her father’s studio, now designated historic. Her daughter Mirte has dedicated much time and effort organizing her grandfather’s impressive archives of photographs for us to appreciate into perpetuity. The Aspen Institute carries on robustly while continuing to pay homage to its early founders and players. △
Read "Growing Up Weese" to find out what artist and designer Marcia Weese is up to today.
A Dream in Detail
Sharing a deep admiration of Frank Lloyd Wright’s work and a devotion to detail, a retired couple builds the mountain home each envisioned before they even married. An intimate look at a dream come true.
Bob and Judy met on a blind date . . . What sounds like the beginning of a romantic love story—which it is—also leads into the inspiring story of two people who, on that first night discovered they shared a passion for architecture, the work of Frank Lloyd Wright in particular, and a lifelong dream of someday living in the Vail Valley, in a warm, modern house overlooking the ski runs of Colorado’s famous winter resorts.
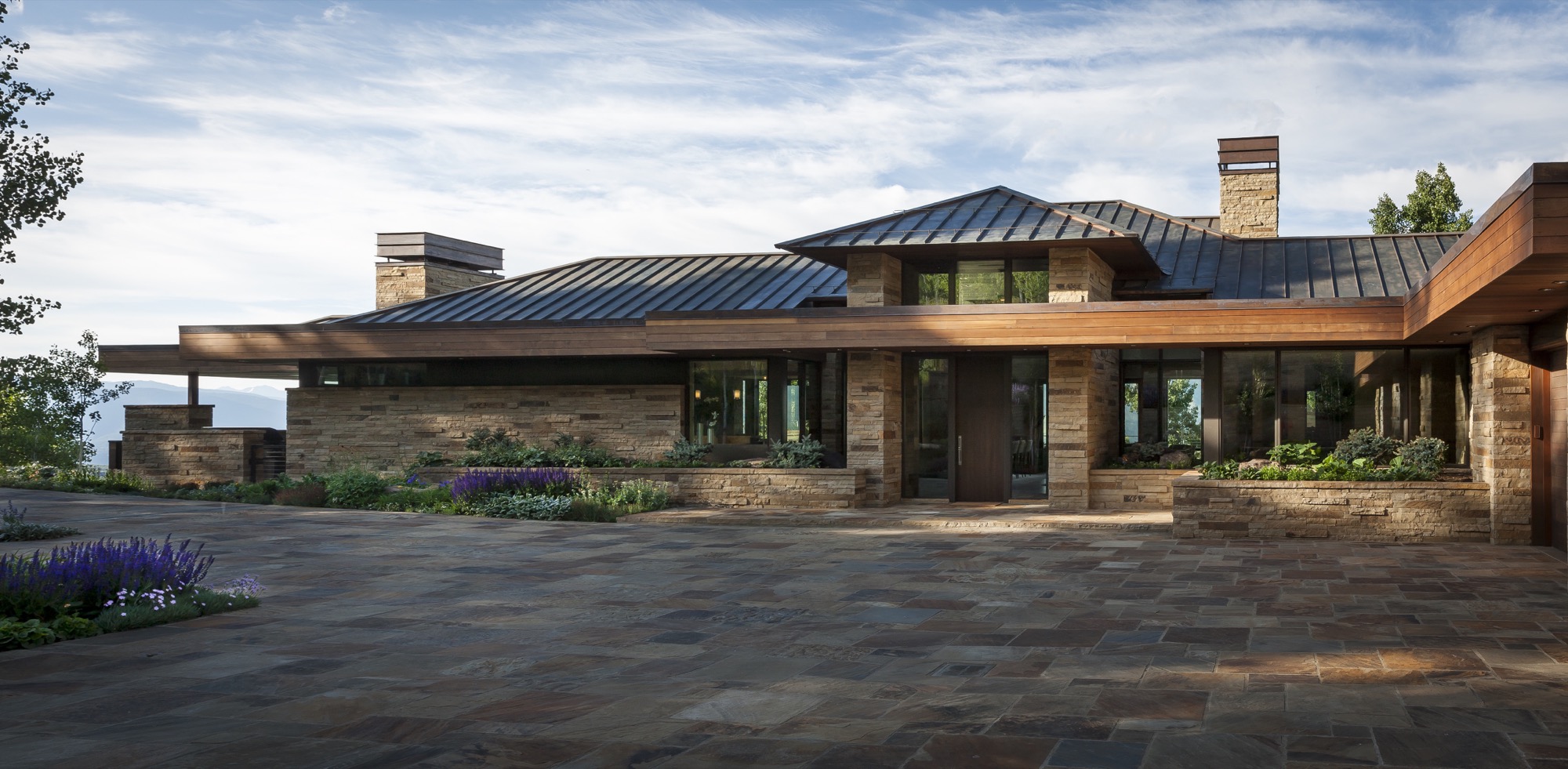
“We wake up every morning and can’t believe we get to live up here,” Bob says today. The Michigan native visited Colorado for the first time when he was seventeen, on a ski trip with his buddies. “I remember thinking, ‘Someday, I want to live out here. Not in a ski-in/ski-out place, where you are up close to the mountain, but in a house with great vistas of snowcapped mountains.”
Forty years later, the man, who spent a career traveling the world as an executive for global brands, stands behind his marble kitchen counter, looking out over Beaver Creek and some of the country’s highest peaks soaring more than 14,000 feet (4,267 meters) above sea level. The dream house he built with his wife of eleven years was carefully sited so the windows of the great room frame the ski runs across the valley perfectly. “We wanted this feeling of a life-size trail map.”
“We wanted this feeling of a life-size trail map.”
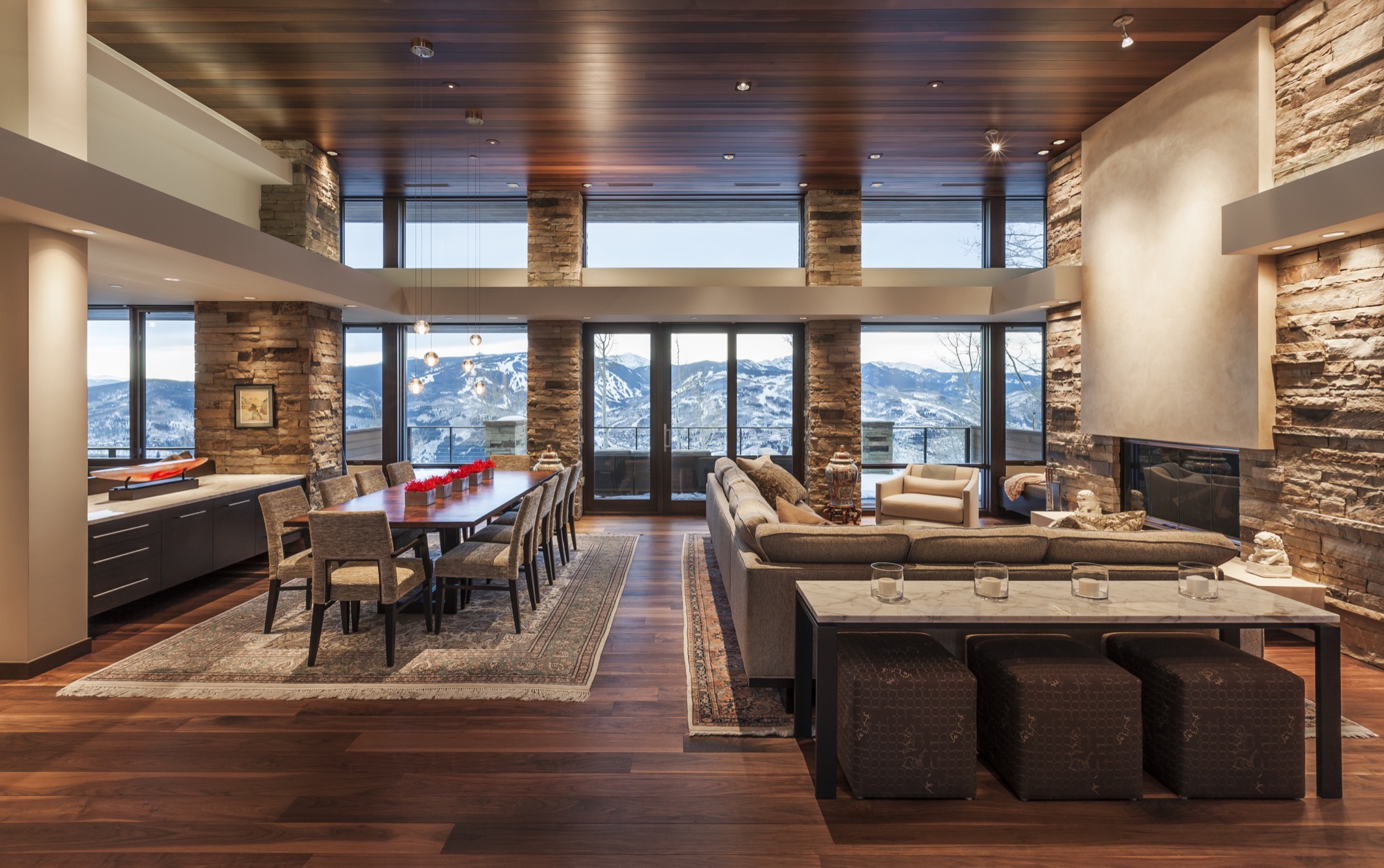
Judy, for her part, grew up in Minnesota and Wisconsin. Her mother and father, too, shared a love of Frank Lloyd Wright’s architecture. “Every month, my father took my brother, my sister, and me to see a different Frank Lloyd Wright house. That had a profound effect on me, and is something we continue to like to do,” she says. “It’s also one of the strong bonds that Bob and I have, because he used to ride around Michigan and go to Frank Lloyd Wright houses, knocking at the doors and asking if he could meet the people.”
“Every month, my father took my brother, my sister, and me to see a different Frank Lloyd Wright house. That had a profound effect on me.”

The perfect plot and a modern master
It took one year to find the perfect lot, 9,125 feet (2781 meters) above sea level, at the end of a winding, aspen-lined road above Avon, Colorado. For an entire ski season after they bought the lot, the two came up from Denver on weekends. “Instead of skiing, we’d sit on the site and envision what our life would be like up here, and how we wanted to live in the house,” Judy thinks back.
“Instead of skiing, we’d sit on the site and envision what our life would be like up here, and how we wanted to live in the house.”
Then the new landowners needed to find an architect who could put their dream on paper. They hit the bookstores. “We were going through architecture magazines, pulling out pictures of homes that looked interesting to us,” says Judy. “And then we realized, it’s all the same architect.” The modern master whose work jumped out at them time again was Charles Stinson of Charles R. Stinson Archi-tecture + Design in Minnesota.
The internationally acclaimed architect had never designed a mountain home before; but having seen his previous work, Bob and Judy were confident he was capable of helping them achieve their dream. “Rare clients I know of who are such students of architecture,” Stinson says about the pair. “We hiked their site together, and we all had a harmony in the way we saw the world and the potentiality of architecture.”
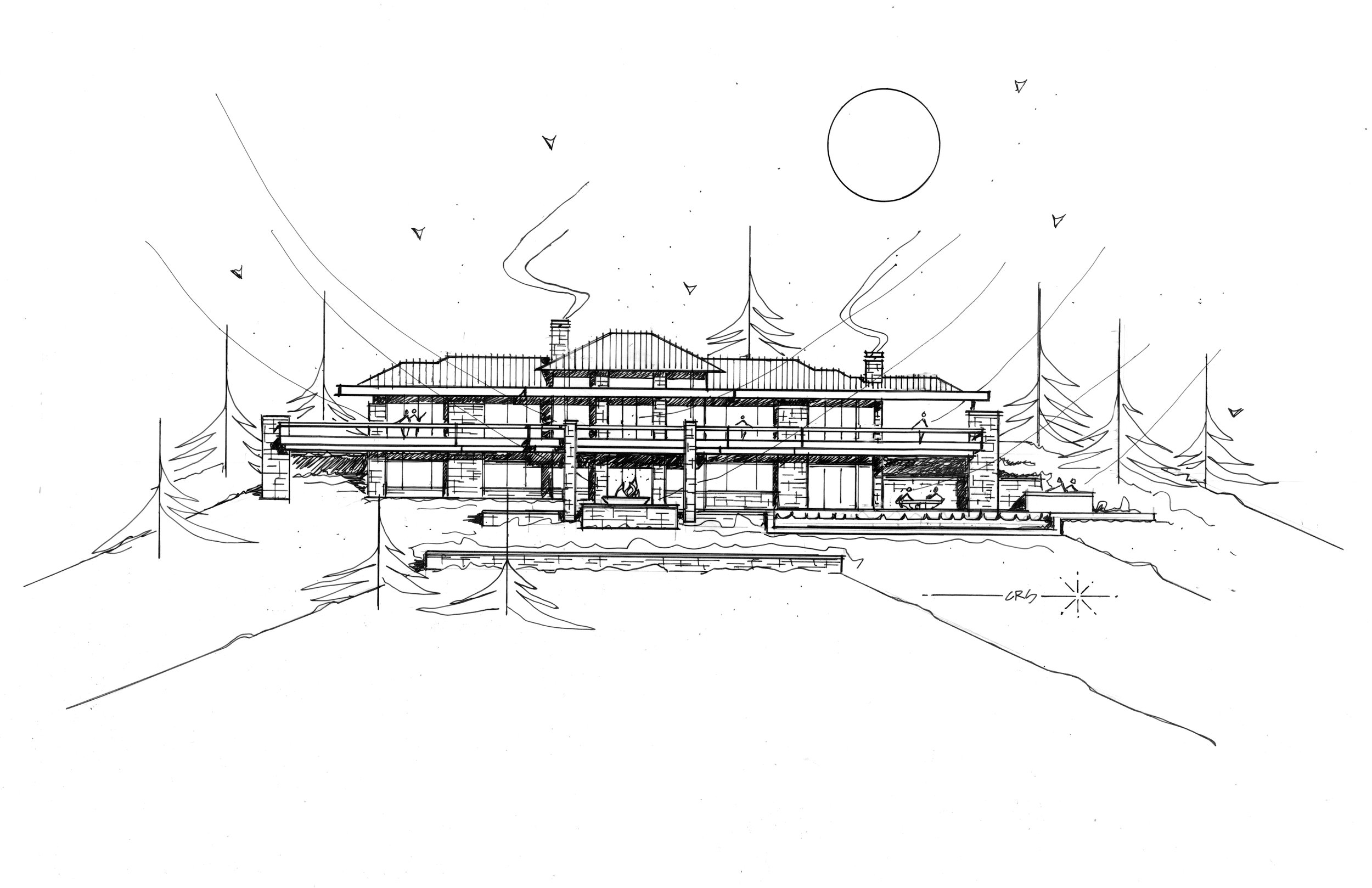
Good design takes time
The couple as well as their architect appreciate Wright’s clean, horizontal lines, his strong sense of flow between indoors and outdoors, and the use of warm materials. Nonetheless, the design was not to be an imitation of a Frank Lloyd Wright house. “Bob and Judy’s house both integrates the materials and the geometry of Wright, but it also brings in a more modern aesthetic and materials and technology,” Stinson says. “We integrated the history of Wright’s contribution with a current, modern architecture.”

The two key design objectives were to maximize the views, and for the house not to pretend to be something it was not. The creative collaboration with Stinson took another four years before the clients felt the design was right. “Good design really does take time,” says Bob. “You get something laid out, and then it takes time to react to it.”
"Good design really does take time. You get something laid out, and then it takes time to react to it."
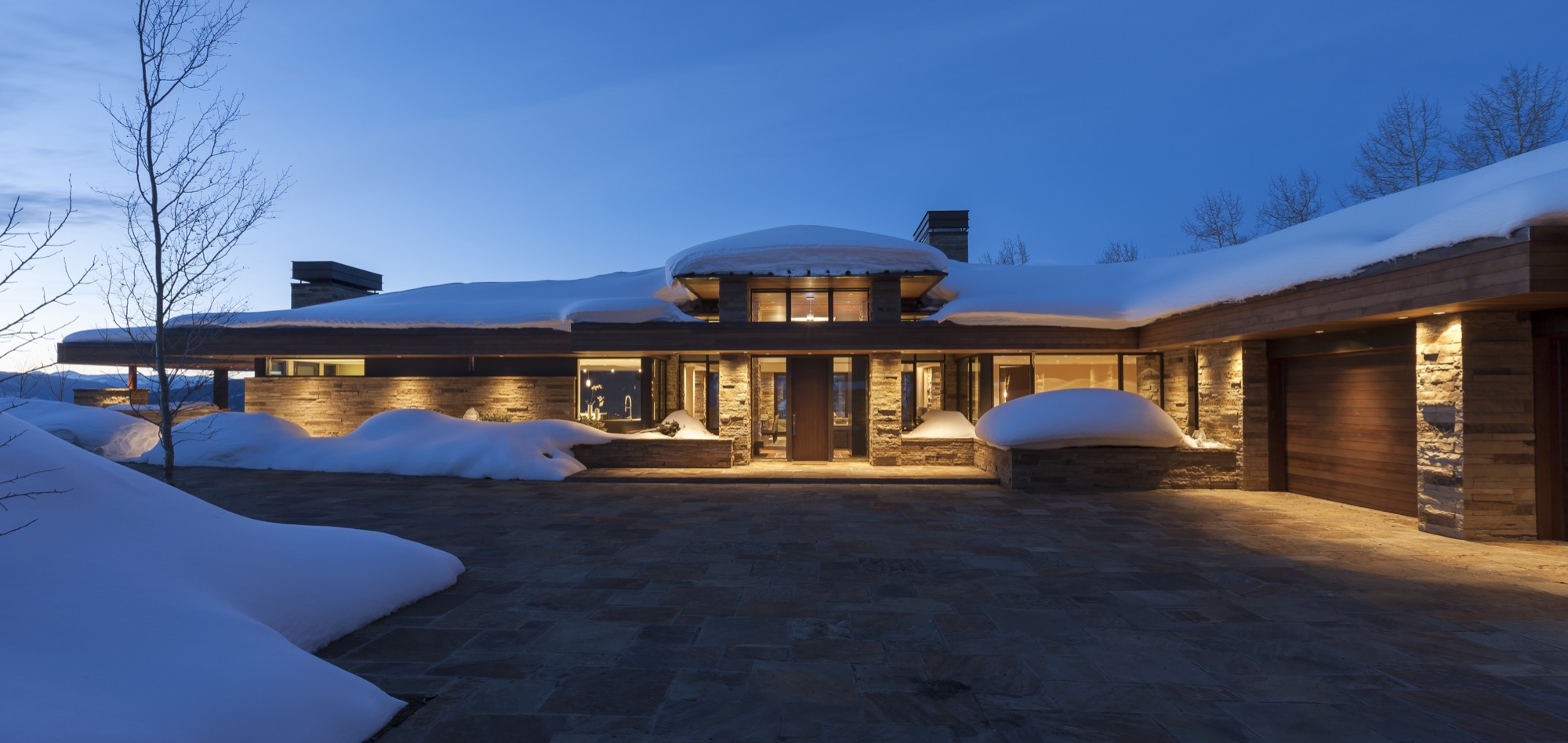
“I try not to think of it as obsessive compulsive,” says Bob, “but everything makes a difference in architecture.” He believes that paying attention to detail creates warmth and “zen-ness.” Good design is not for everyone to notice, but to recede behind form and function. Yet, a space that feels good and evokes an emotional reaction isn’t happenstance. “Attention to detail makes those details go away, and there is a calming feeling in that space,” says Bob.
Stone on stone
Stone is the protagonist among the house’s natural materials, both on the interior and the exterior. Devoted to detail, Bob and Judy wanted every stone on the interior to match the color and lines of its counterpart outside the glass panel to create unity between the outdoors and the indoors.
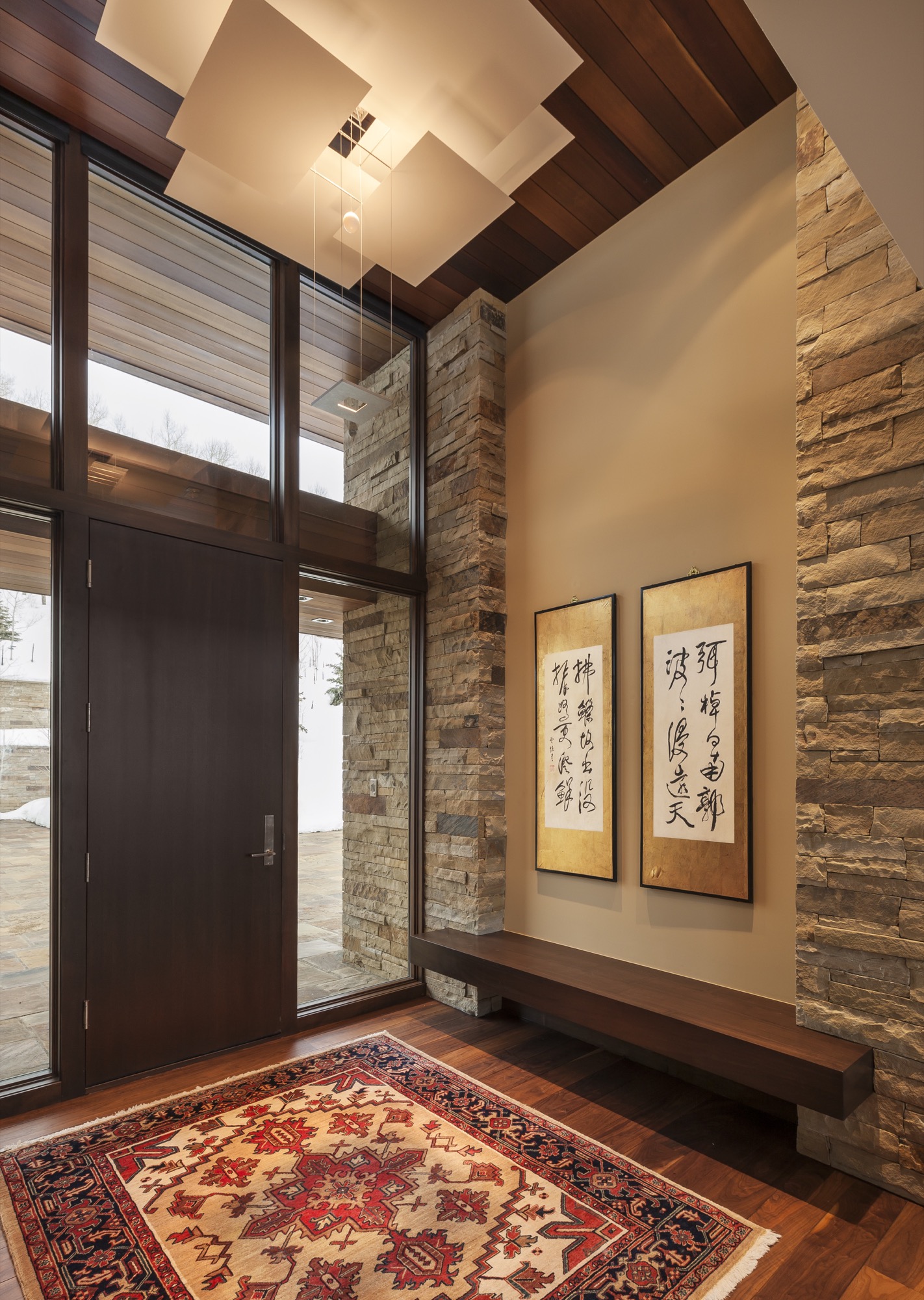
Every day for two years, up to ten stone masons worked onsite, hand-cutting and fitting hundreds of tons of stone brought in from Arkansas. “It really was a labor of love,” says Judy. “Three or four of them had been here the whole time, and they ended up being like family members.”
Adds Stinson: “All of us had such respect for each other, and for the site and materials, and a gratitude for the builders and artisans and their great workmanship.”
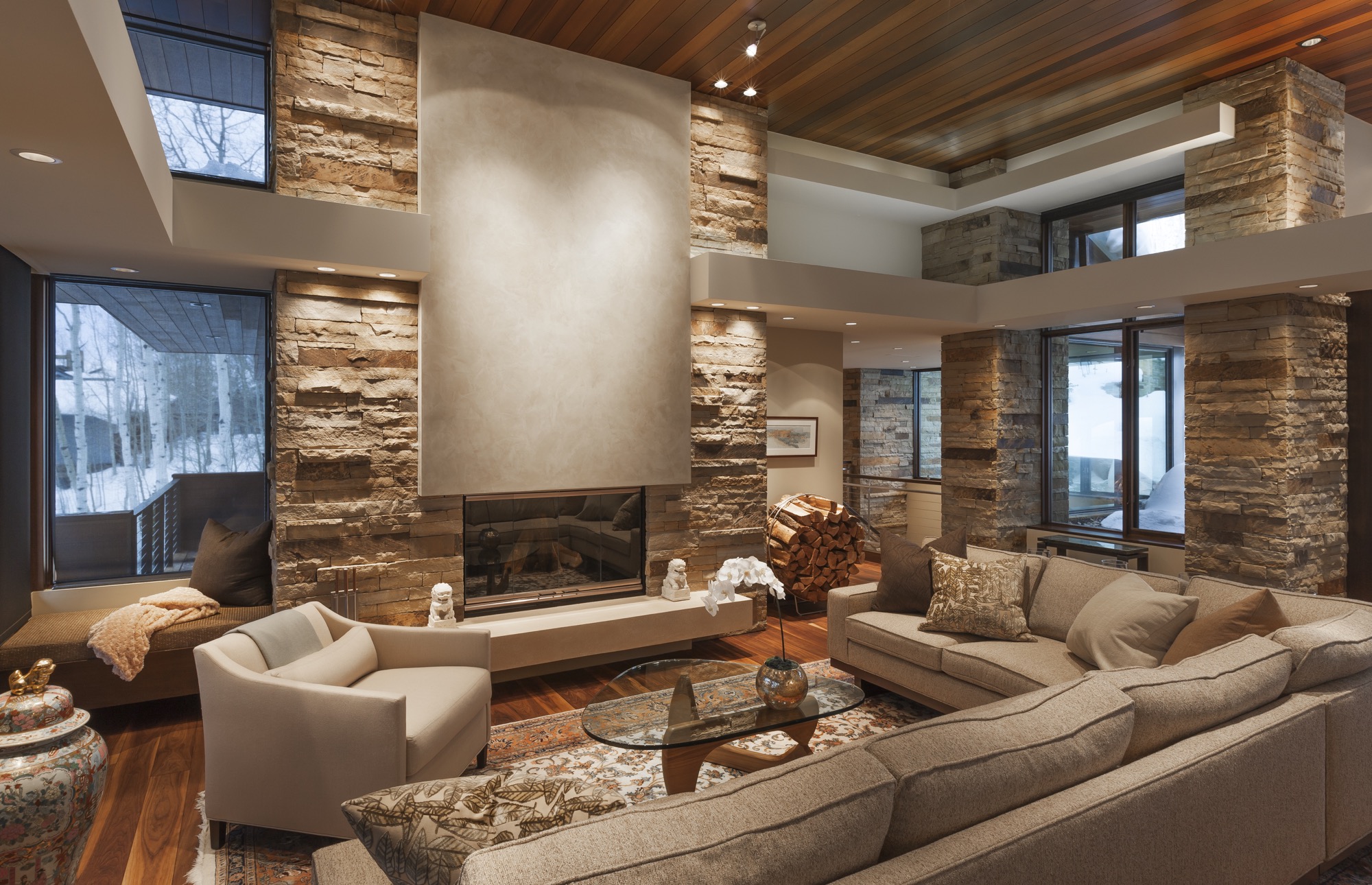
Of the hill
Constructed by Mark Fox of Fox Hunt & Partners, the 7,200 square-foot (669 square-meter) home sits on seven acres adjacent to thirty acres of open space to the south and east and borders the White River National Forest. Frank Lloyd Wright often spoke about building on the edge of the forest to achieve a sense of shelter.
The house is tucked into the steep mountainside to block the cold winds from the north. The south-facing indoor and outdoor living spaces reap warmth from the sun year round. Wrapping around the back of the house, the 125-foot upper deck over- looks the pool patio down below, providing covered and uncovered gathering spots. The resulting microclimates provide a comfortable place to sit outside, here or there, upstairs or downstairs, snow or shine.
Following Frank Lloyd Wright’s credo of not building on the hill but of the hill, the house is sited to descend down from an expansive flagstone auto court. “You literally feel more grounded with your environment,” Bob says. “The house would have felt completely different sitting up there.” Now, the home’s horizontal lines follow the horizontal ridge above.
“No house should ever be on a hill or on anything. It should be of the hill. Belonging to it. Hill and house should live together, each happier for the other.” — Frank Lloyd Wright
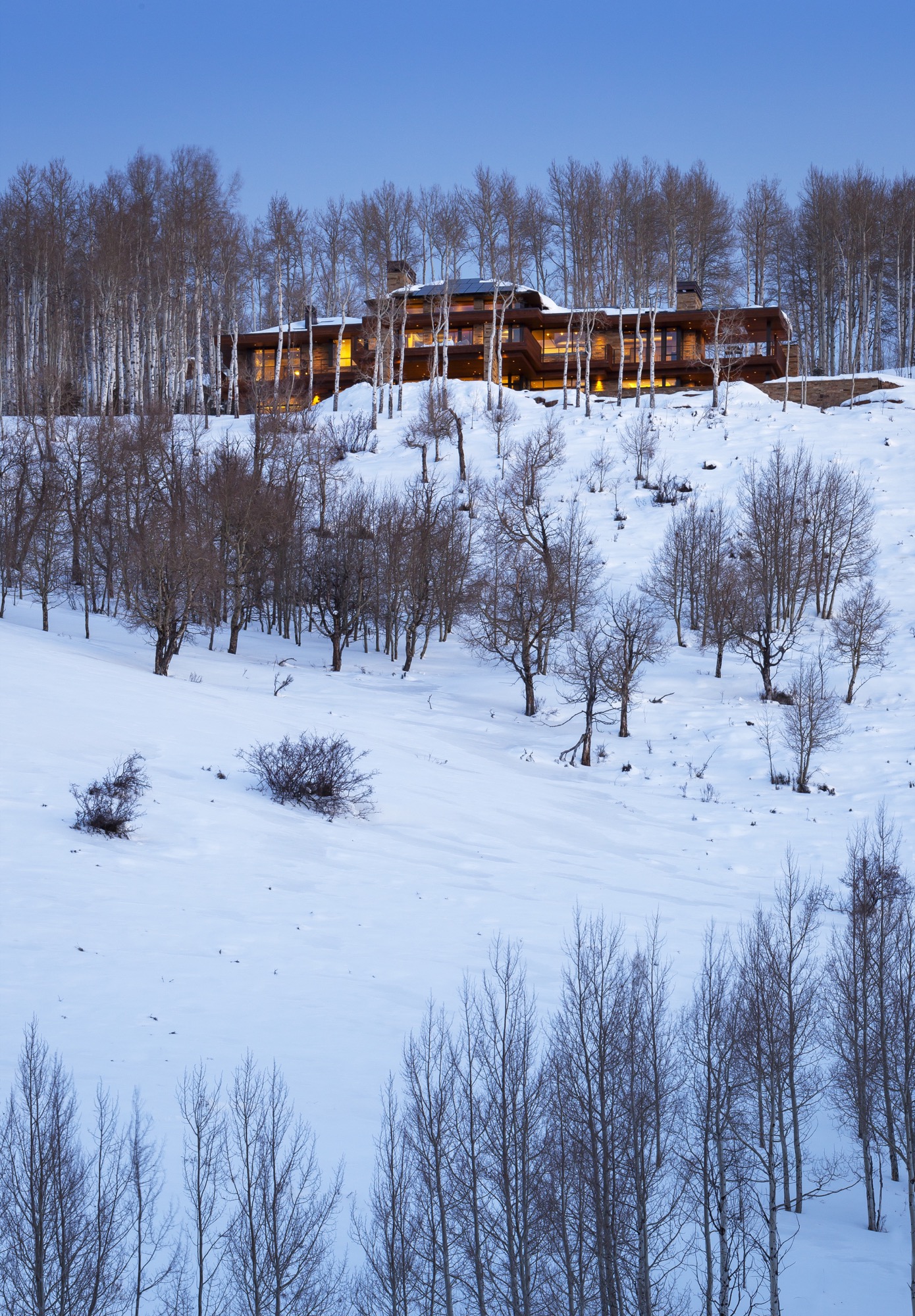
Mature aspen trees surrounding the house provide the Wrightian sense of protection and privacy at the forest’s edge.
The welcoming native Midwesterners share their land with Colorado wildlife. Mornings and evenings, deer trot along their natural path, which traverses the property. A pair of foxes likes to hang out by the pool. Because of the down-sloping landscape, birds of prey hover at eye level. “We look out and there will be this huge red-tailed hawk, just stationary, with his landing gear out,” Bob describes. “It’s amazing to watch them at eye level. Usually you only get to see these birds high up in the sky.”
Building into the side of the mountain made figuring out the approach to the house “very challenging,” according to Stinson. “We studied the grades from both directions, and Bob said, ‘Let’s flip the house around.’ It actually worked out better.” The transition from the driveway to the house, which descends down the mountain, now provides an intentional experience. The architect and his clients even climbed on a ladder before siting the house to see the views from where the main level would be. “We wanted to take advantage of a sequence of experiences, so when you are coming into the site up above, you have a glimpse of what the view is going to be,” Stinson says. “The view disappears when you are in the auto court, which is surrounded with nature—so the uphill side is a grounding experience. Then you walk into the house, and boom, the big views let the spirit soar. You see so far and down the valley that you needed that balance of shelter and release.”
Elevated living from the inside to the outside
Inside, the house offers a different experience and view corridor from nearly every room and angle. The elevated interior design reflects the warm colors and materials of the Rocky Mountains throughout.
The main level’s great room and hearth room truly maximize the expansive ski-slope views the owners hoped for. “I can’t tell you how much time we spent with the surveyor on the siting,” Bob says. “He had mapped out all the peaks and we’d literally stand with the footprint of the house, and we moved it three times before they dug the foundation.” The luxury of time and attention to detail once again paid off. “We’ll get ready to go skiing and put the local news on to see about the conditions, and I sit here and have my coffee and say, ‘Well, I can just look at the actual slopes.”
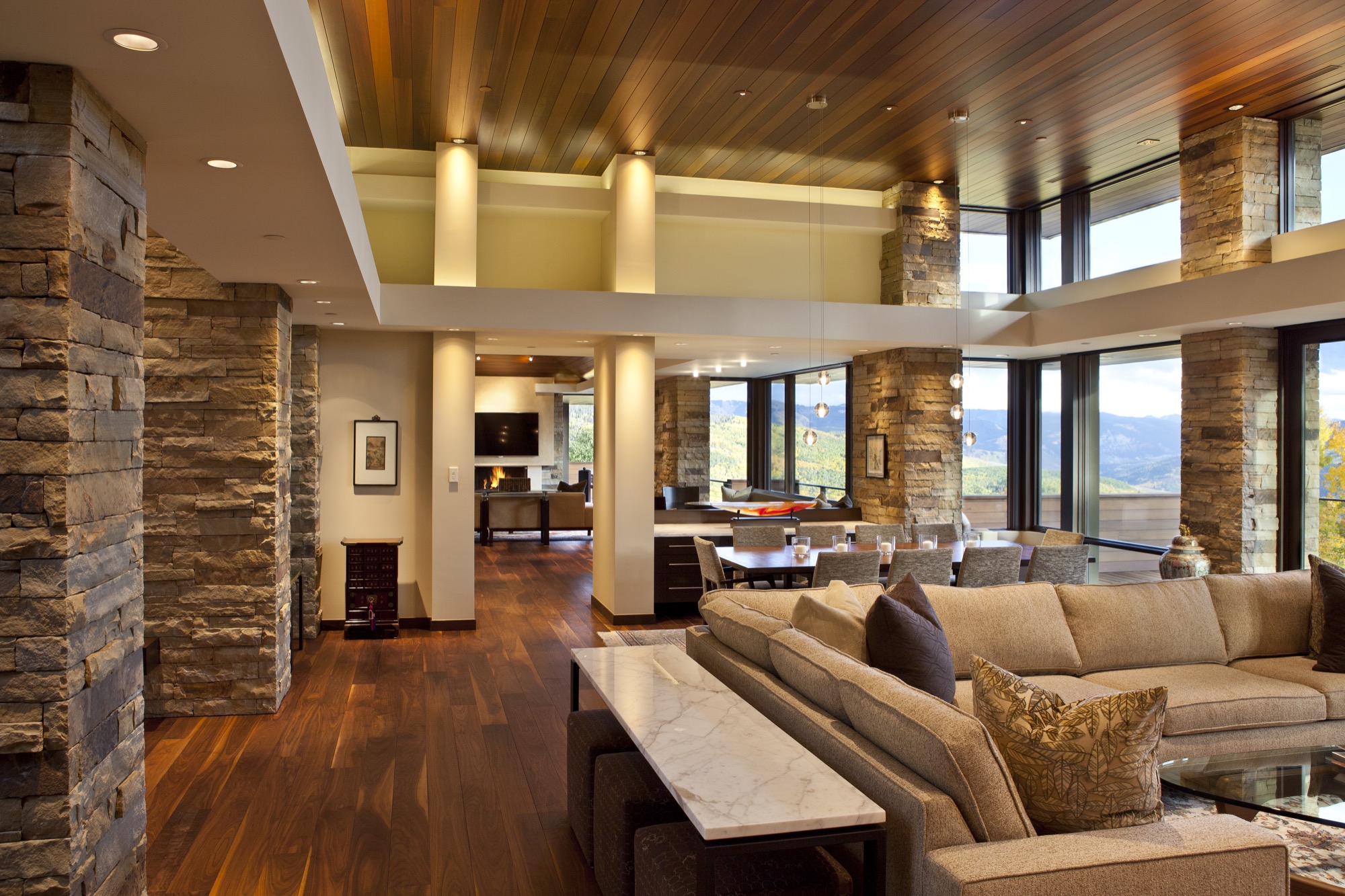
The overhangs of the roof above the main level’s south-facing windows provide architectural drama but are also part of the house’s passive solar design. “In winter, when the sun is low in the sky, the warming sunlight goes all the way to the back wall, whereas in the summer, when the sun is higher, you get a little bit of morning sun, but then it’s blocked,” Bob says. “We didn’t turn on the air conditioning at all last summer.” Roof solar panels already provided one-third of the electricity, and with the recent purchase of 100 more panels on a solar farm sixty-five miles away in Carbondale, Colorado, all the house’s electricity now comes from solar power.
Entertaining dinner guests and hosting out-of-town friends and family are an essential part of Bob and Judy’s new mountain lifestyle, now that they no longer work “crazy hours” in the city. Thus, Stinson designed the main level for the couple to live and entertain dinner guests. A floating buffet visually separates the dining room and breakfast room while maintaining an open flow so guests at both tables feel connected.
Overnight visitors are known to call the lower level “Bob and Judy’s retreat and spa.” Indeed, guests have their private quarters downstairs, with intimate suites named after the respective resort in view and decorated with vintage ski posters mirroring the very scenery outside the window.
The window seats in the downstairs living room, in fact, are Judy’s favorite spot in the house, as she says the ski slopes look even closer from down here. The communal space with an open kitchen opens up to the sweeping pool patio with an outdoor dining area in the center, a hot tub on one side, and another outdoor fire pit off to the other side, where the family loves to roast s’mores at night.
Integrated into the guest wing are also a massage room, an exercise room, and an exquisitely curated wine cellar. The opposite side of the lower level has a bunk room, where Bob and Judy’s nieces and nephews like to hang out when they come on vacation and occasionally bring along friends.
Beneath the garage and a concrete ceiling are Bob’s pride and joy: a movie theater with Whisper Walls and a high-end listening room that boasts a pair of enormous Genesis 1 speakers. Still, the window-less über-impressive “cool area for the loud things” (as Stinson calls the two rooms) are not where Bob spends most of his time. He likes to sit on the lower deck, looking out over the large saline pool and the ski slopes just beyond. This is, after all, his dream come true. △
At the request of Bob and Judy, we are not publishing their last name or identifiable details about their mountain home's location.
Nature Is Architecture without Enclosure
Why Alpine Modern has a brief cameo in ml Robles' upcoming book "Under the Influence of Architecture"
From my upcoming book "Under the Influence of Architecture"...
So much of architecture is about replacing what exits. We remove buildings or parts of them, we scrape off land. We like new.
Then we get immensely attached to the buildings that have weathered throughout centuries. Think, Venice or historic buildings like Monticello or Westminster Cathedral. And we want to preserve them, not change a thing.
This is the discussion design enters into when we begin the critical examination of a project’s circumstances: What actually exists? Although the direction that is uncovered in the partí—the basic concept of an architectural design—holds both the physical and ephemeral, it is innumerate. Design, therefore, is a process of uncovering and illuminating the exact constructs necessary to meet the partí. And this is where the eye of the beholders produces the endless solutions to any given design problem. (Put another way, this is also where all hell breaks loose, for who is to say when a partí has been met?)
If architecture begins at the beginning of everything, and it is guided forth by secrets that cannot be told within the mind alone but are revealed by light, then it would seem that in order to uncover and illuminate the exact constructs necessary, design would have to continuously trace back to origin, to tapping the feeling that instantaneously shoots into the infinite.
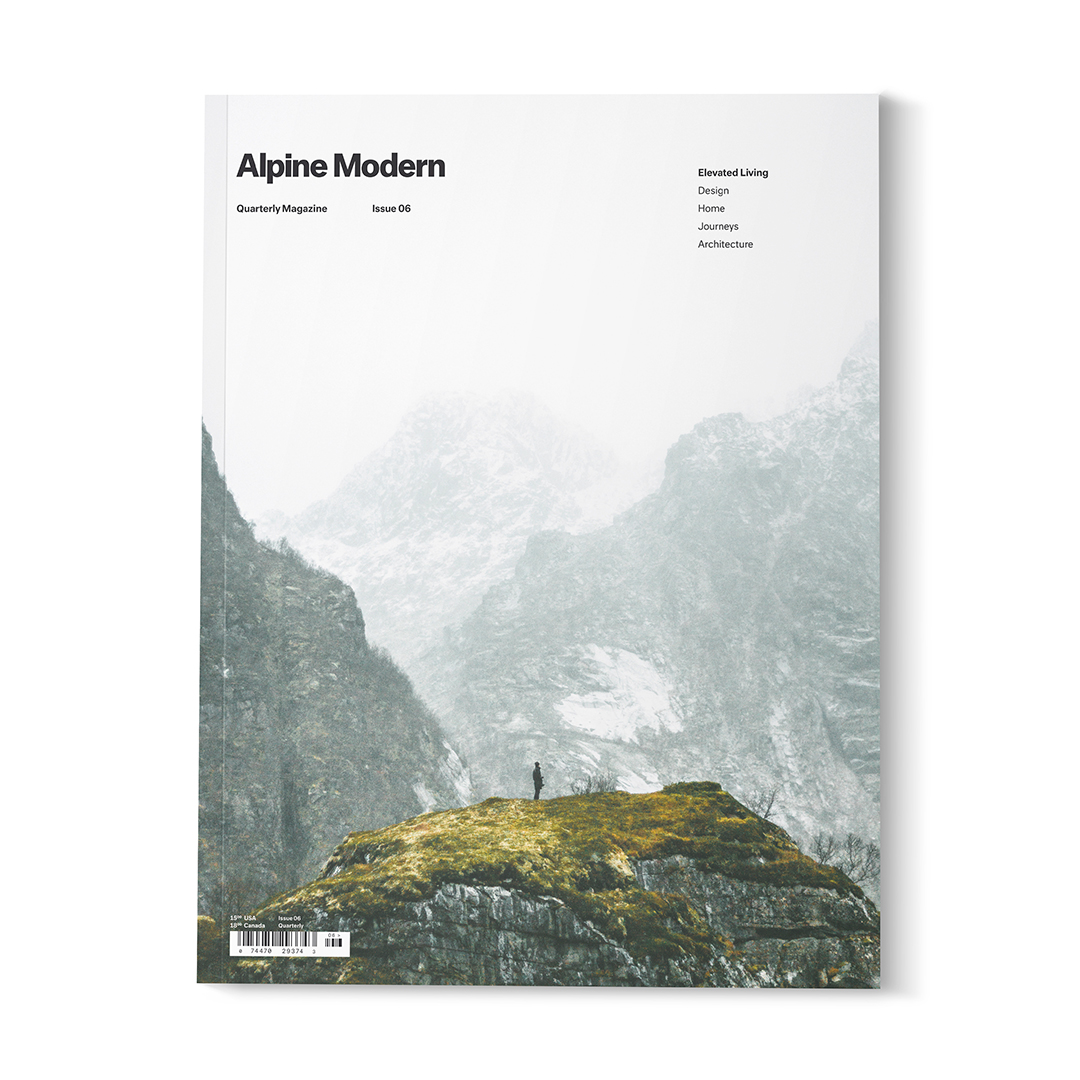
There is an image on the farewell cover of Alpine Modern’s print magazine. It is an image that fades from a near-white mountain backdrop to a dark silhouette of a lone person in profile standing on a mossy green capped rock. I stare at that cover often because it describes everything architecture is, without a shred of enclosure. △
"I stare at that cover often because it describes everything architecture is, without a shred of enclosure."
When not practicing architecture or creating singular built environments at her research-based firm Studio Points in Boulder, Colorado, ml Robles explores the source of architecture in her writings. She is currently writing her book "Under the Influence of Architecture."
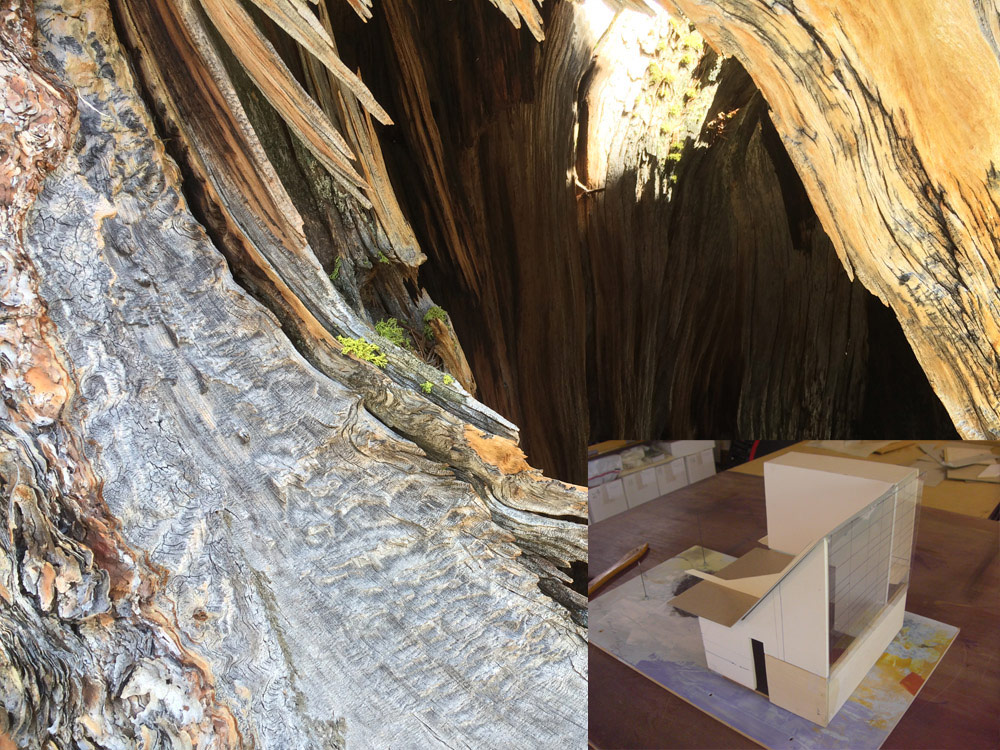
The Figure Sculptor
Alpine Modern visits Swiss-born artist Roger Reutimann at his studio in Boulder
Inspired by the human form, Swiss-born artist Roger Reutimann found his way to sculpting for the rich and the royal via a classical music education, curating art fairs, and product design.
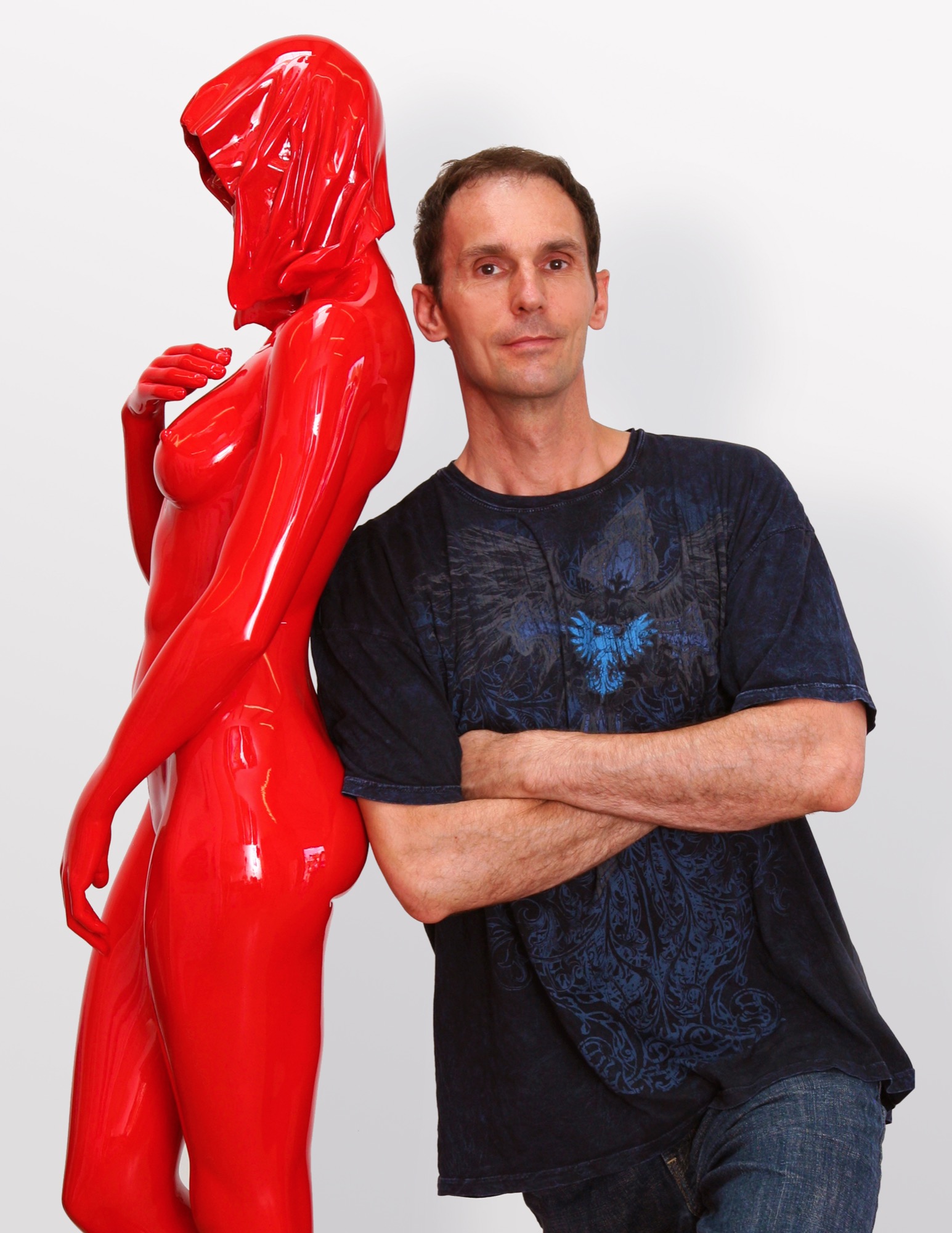
Roger Reutimann captures elegant sensuality in his sculptures of human figures. Born in a secluded village in Switzerland, the artist, a self-proclaimed Renaissance man, has devoted himself to pursuing and mastering many art forms. His evolution from classical pianist to figurative realism painter to internationally known sculptor has secured his place as one of America’s most sought-after contemporary artists.
Early Reutimann
As a young pianist, he found himself drawn to classical composers and music that stirred his soul. He studied at the Zurich Music Conservatory and was soon performing as a classical concert pianist throughout Europe and competing in international piano competitions. Traveling provided artistic influences at an early age as he experienced Europe’s rich cultural heritage.
His love of music flowed into a career as both a realist figurative painter and a co-owner in the Forum International Art Fairs in Zürich, Hamburg, and Düsseldorf. Galleries in Zürich, Milan, and London represented his paintings, and he received innumerable awards, honors, and recognitions. Relationships with gallery owners and collectors worldwide would follow him into his future calling as a sculptor and continue to advance his reputation as a world-class artist.
The Renaissance man emerged again as Reutimann turned his creativity to remodeling his first American home in Miami, Florida, with distinctive and extensive flourishes, from mosaic tiles to stained glass windows and Tudor-style ornamental plaster ceilings. The spectacular manor has been featured in architecture magazines and leased by production companies for films and commercials.
“In the midst of remodeling the house, one day I took a sculpture class to fill the time and loved it so much I gave up painting right then. To me, sculpting is like painting a thousand paintings. It has another dimension, and, therefore, it is so much more real than a two-dimensional image. A painting is only an image of life, but sculpture is life,” says Reutimann.
“To me, sculpting is like painting a thousand paintings... A painting is only an image of life, but sculpture is life.”
Coming to Colorado
Reutimann’s love of the mountains prompted a move to Boulder, Colorado, because of its similarity to Switzerland and the expansive open spaces. “I would rather sit on my back porch watching the sun set over the Rocky Mountains than in a high-rise flat in New York City,” shares Reutimann, for whom Colorado evokes memories of his native country.
Reutimann’s sculptures are unparalleled in craftsmanship and instantly recognizable worldwide. Though earlier works are relatively small, many today tower several meters high. Small sculptures weigh nearly 200 pounds, and the six- to seven-foot-high (up to two-plus-meters) sculptures weigh in at 1,600 to 1,800 pounds (726 to 816 kilograms). The internal structures of the lifelike sculptures are a complex network with steel beams for support to withstand the elements.
Rarer Reutimanns
Art galleries and private dealers from Santa Fe to New York City have represented Reutimann’s work, and his sleek, caressable, sculptures have been carefully packed and shipped to England, Switzerland, Italy, France, Hong Kong, Saudi Arabia, and South America. Today, he is represented by fewer galleries to ensure exclusivity for art patrons with his limited edition releases. Collectors include Sir Elton John, Anderson Cooper, countless private and corporate collectors worldwide, and Italian author Baroness Lucrezia de Domizio Durini, an art collector, curator, and publisher. “I see parallels between Rachmaninoff and my art. Rachmaninoff was a Russian composer and considered one of the finest pianists of all time. My art is much like music; there’s always something that can be refined,” says Reutimann. His recently completed commission for Colorado’s Arvada Center for the Arts and Humanities is a sixteen-foot (nearly five-meter) sculpture named Common Unity. It reflects the art center’s nature by presenting two identical figures who might appear to be engaged in a cultural discourse.
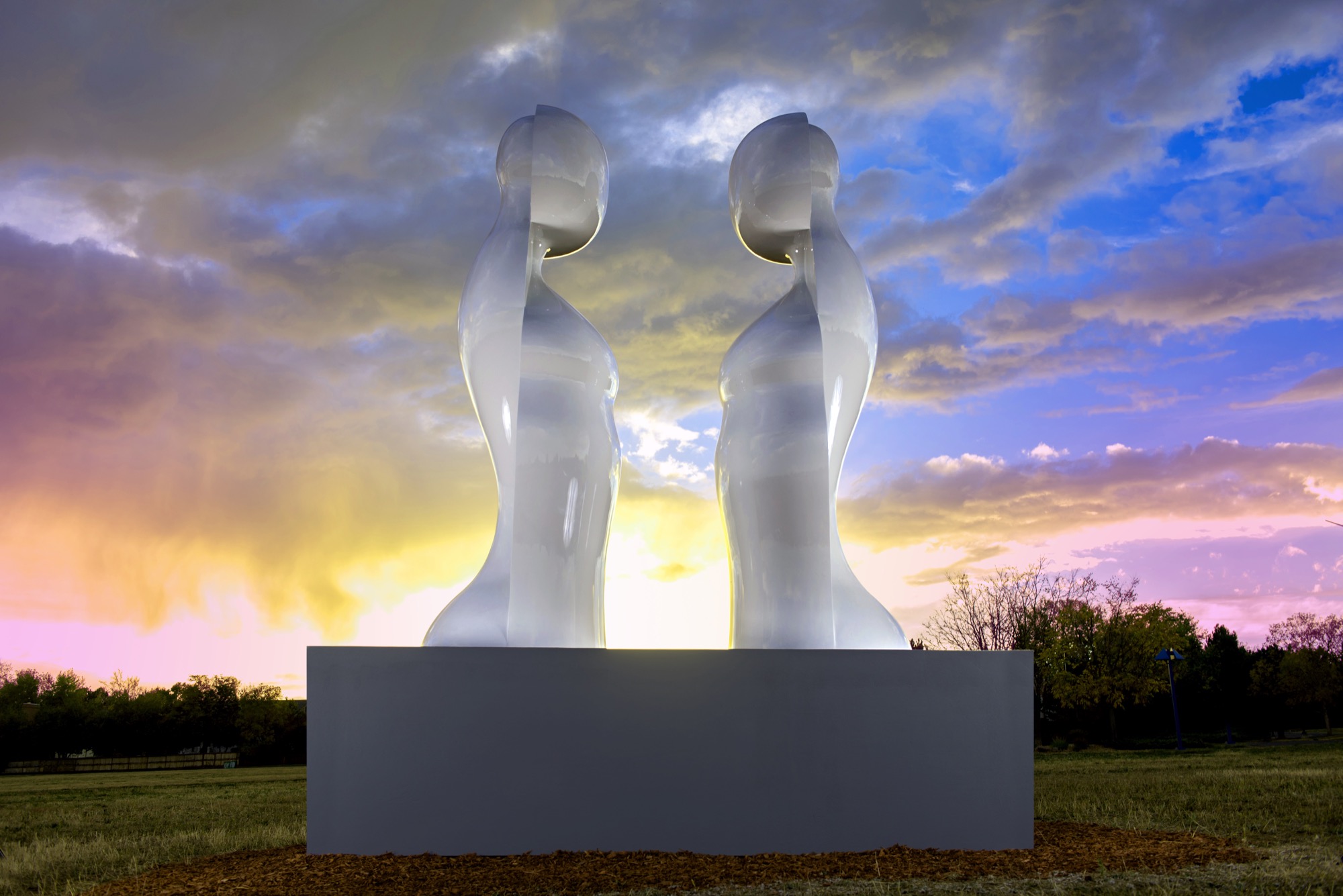
“My inspiration is the human figure, but the interpretation of it is somewhat abstract and reduced to the essential elements which help tell a story. The source of my work comes from the human body; people are drawn to that, I suppose, because we all have one. We can all relate to it in some way,” explains Reutimann. His fifteen-piece series, Dreams, was inspired by a wax mold that melted in Colorado’s hot sun and further inspired him to create sculptures that appear human at first glance, yet abstract from other angles.
“The source of my work comes from the human body; people are drawn to that, I suppose, because we all have one.”
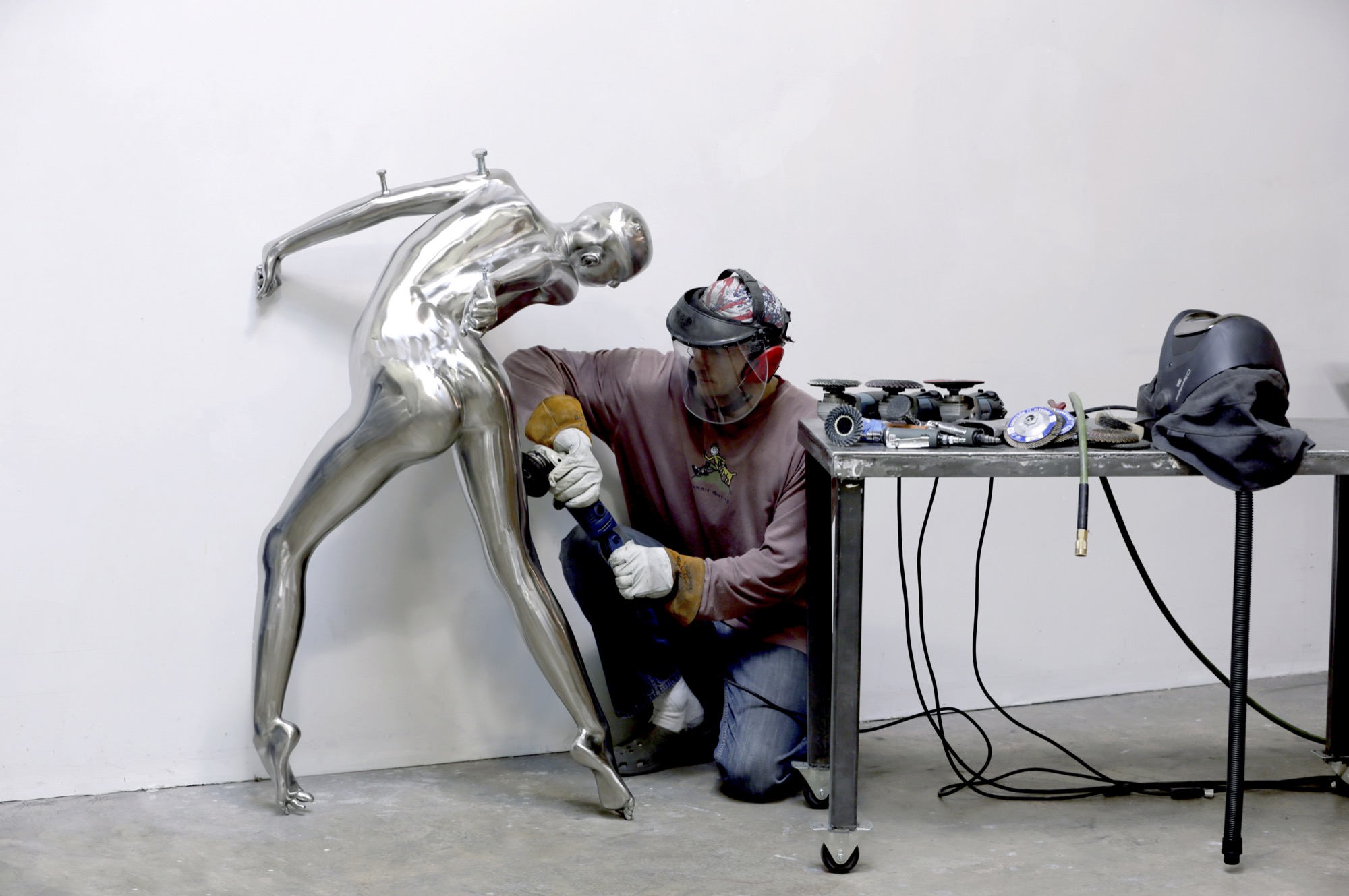
Body / art
The immensely popular Dreams series is a surreal interpretation of human emotions as figures fling themselves into contorted poses and postures—often reminiscent of a melted-wax figure. Reutimann has placed heads, torsos, and arms backward creating a jarring, disturbing effect that evokes a strong, visceral response for the viewer. He juxtaposes nearly perfect, yet severely distorted bodies as if broken and reassembled incorrectly. Body parts erupt in every direction. Figures hang upside down, suspended or cantilevered in space, as if falling or floating. Cast entirely in sleek stainless steel, the homogenous heads of the sculptures lack facial features and expressions, much like mannequins. “The focus is directed away from the face toward the body, and the complex dreamlike state personified within,” Reutimann offers.
In a world where discerning art patrons purchase paintings ten-to-one over sculptures, Nick Ryan, Havu Gallery’s administrator, notes that long-time painting collectors are purchasing Reutimann’s unusual and evocative figures. Ryan says they choose Reutimann’s work based on his inimitable technique of combining abstract realism with figuration, particularly in the Death of Venus, a six-foot (almost two-meter) sculpture painstakingly cast in bronze with surfaces flawlessly covered with sleek Ferrari-red automotive paint. Death of Venus is Reutimann’s interpretation of Botticelli’s Birth of Venus. The spectral skull is representative of cultural shifts, and the highly saturated red paint reflects the glamour and lifestyles of modern society.
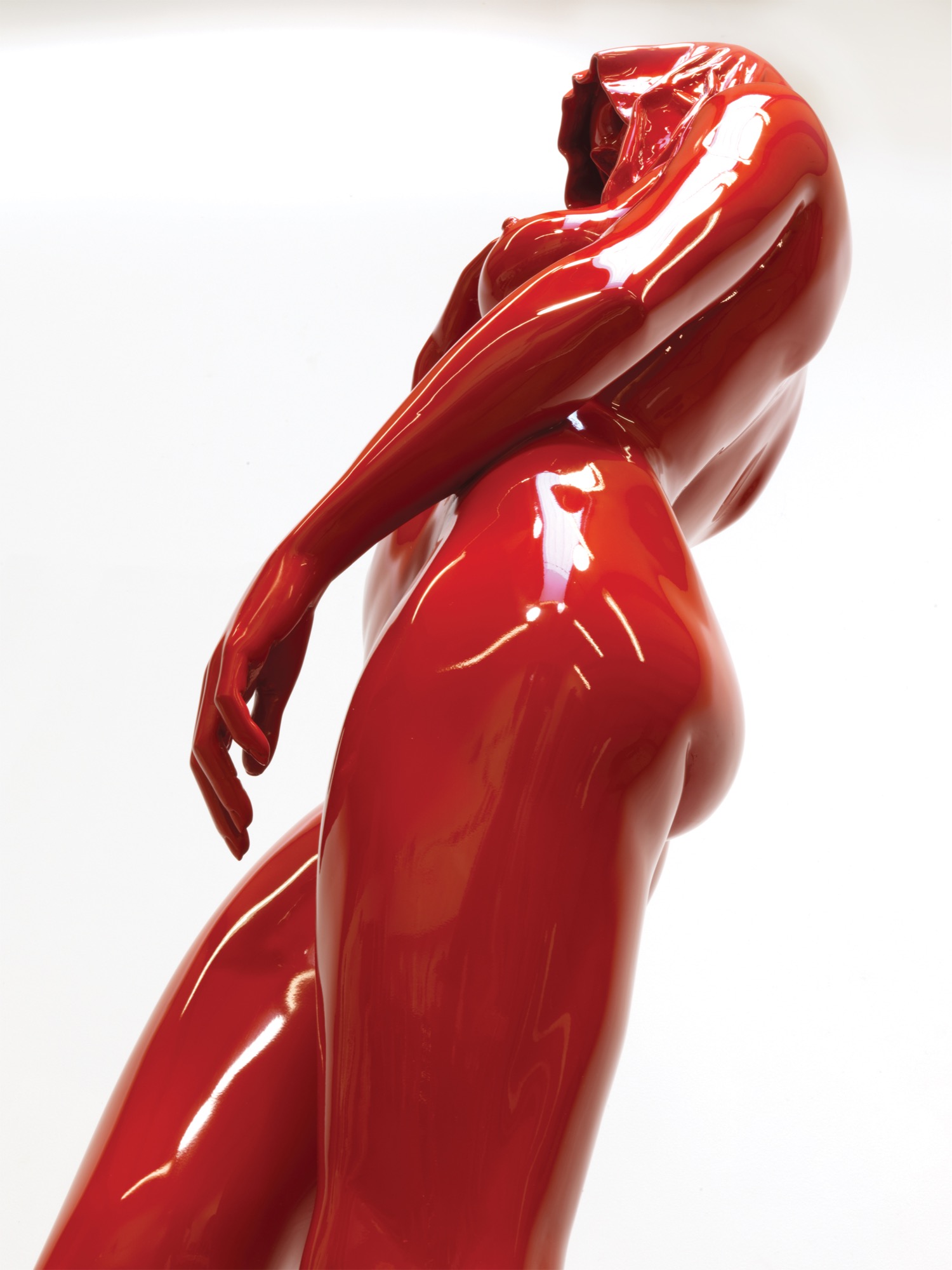
The Perception series was inspired by the artist’s visit to Egypt, and the entire series is cast in stainless steel, painted with automotive paint and buffed to a mirrorlike shine. “In keeping with abstract realism, the concept of the sculpture is about the duality of good and evil. The good has an angelic appeal and the evil has a darker character, wearing a cape with the head tucked in. My belief is that we all have these characteristics, and one can’t exist without the other,” Reutimann says.
“In keeping with abstract realism, the concept of the sculpture is about the duality of good and evil... We all have these characteristics and one can’t exist without the other.”
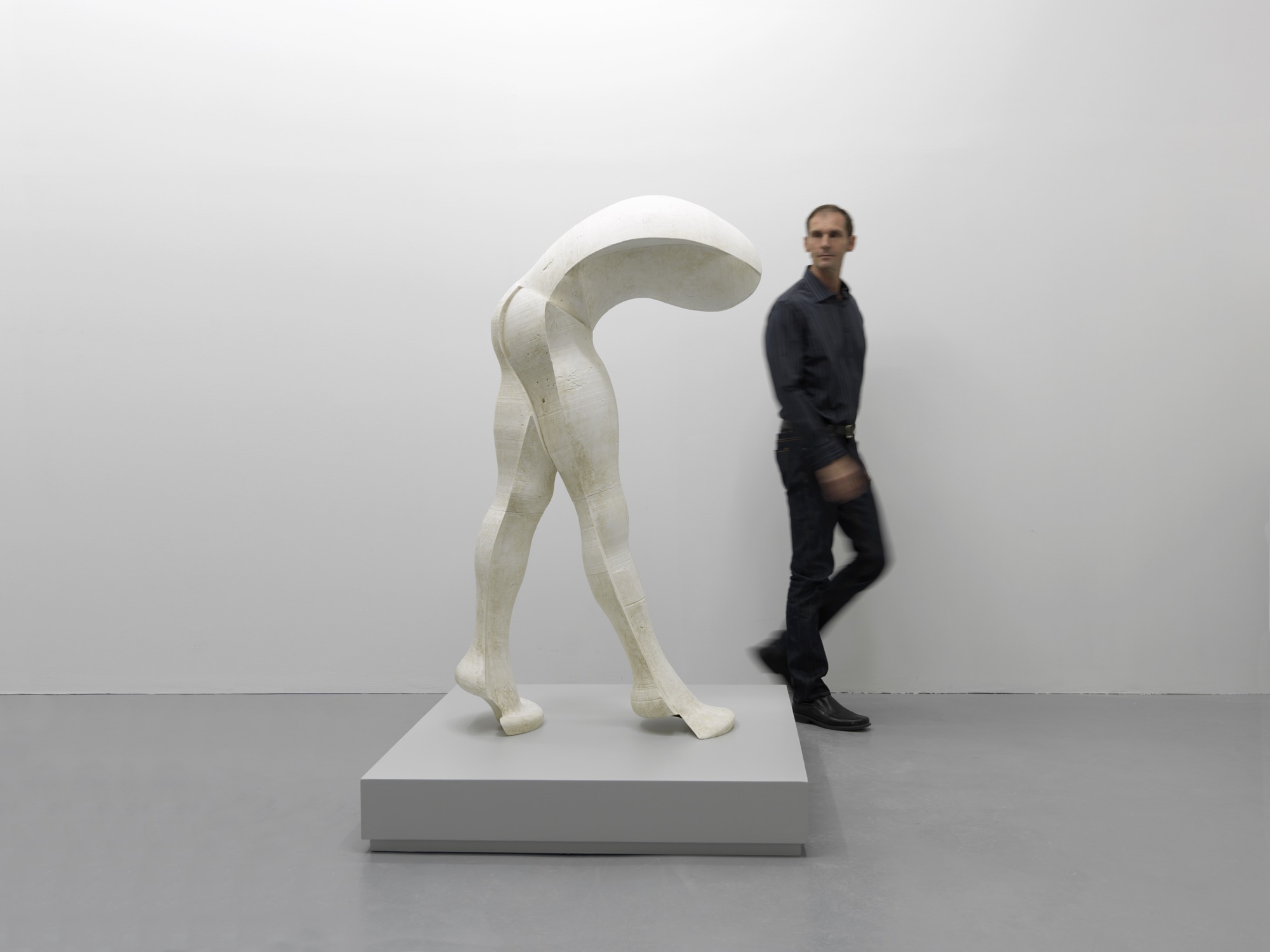
Reutimann’s fascination with automotive paint allows him innovations in the aesthetics of his creations. Automotive finishes require multiple paint layers buffed to a supersmooth polish until they shimmer and mirror one’s own reflection. The contemporary finish is extremely durable and lasts decades outdoors with only occasional buffing, whereas a traditional bronze sculpture with patina requires constant maintenance.
Reinterpreting americana
“My latest series is inspired by 1950s American automobiles. The fifties were all about space and speed and The Jetsons! The fantasy in concept cars goes wild; there are no limits, as there are none in art. The human body is much like a beautiful car—streamlined, organic, flowing like a dolphin in water—they’re imaginative. These sculptures have the shape of a woman but the spirit of a concept car. People see what they see and maybe it’s not my vision, which is perfectly fine. If someone is drawn to a sculpture, it’s a reflection of themselves and what their nature is, not that of the artist,” Reutimann says.
“These sculptures have the shape of a woman but the spirit of a concept car.”
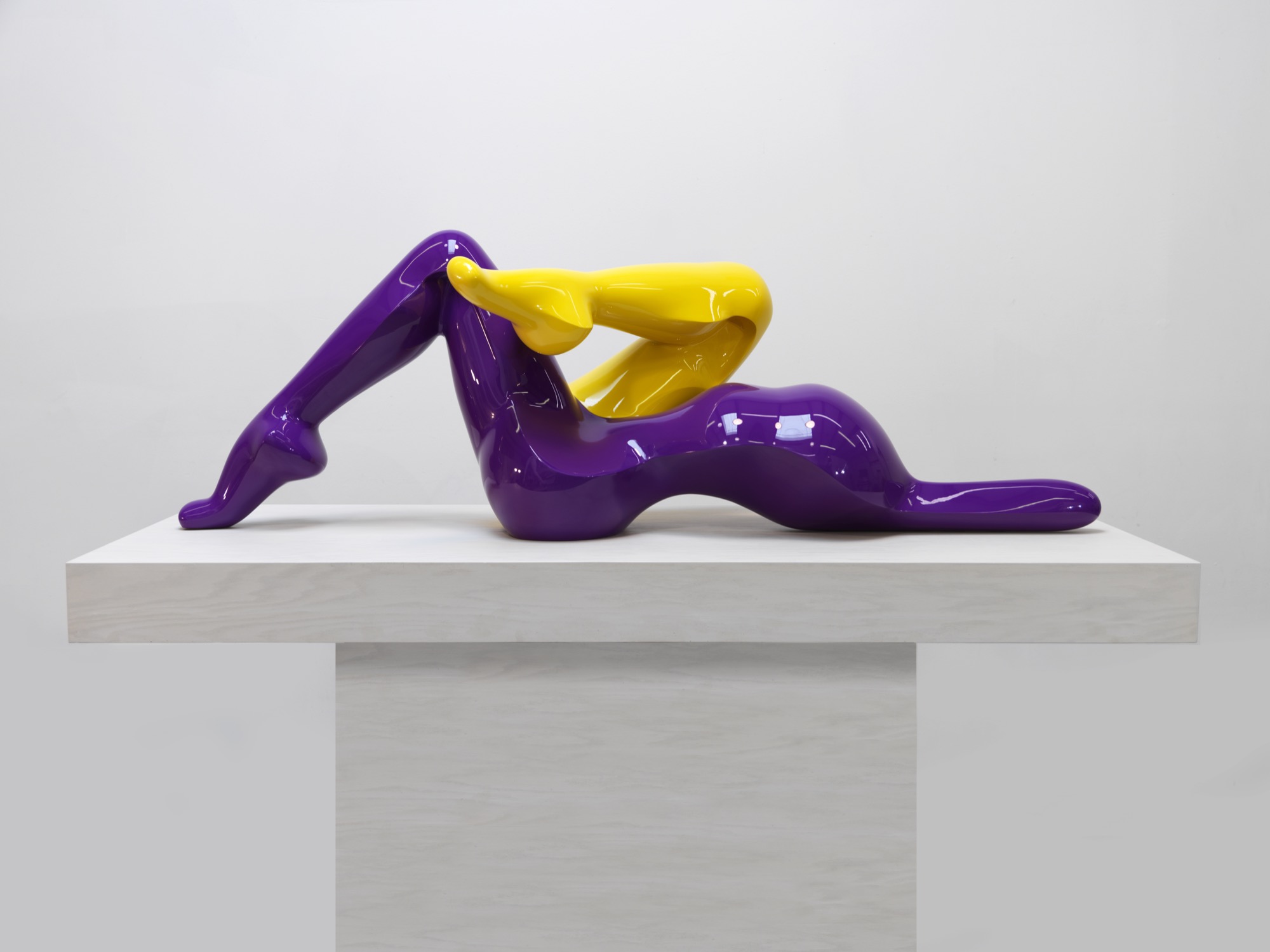
The music man
Reutimann plays piano several hours daily and declares classical music to be his biggest inspiration due to its drama and emotional depth, which allow him to follow his moods. Sergei Prokofiev’s compositions were on tap the entire year Reutimann spent creating the sculptures for the Dreams series. “You need to be in a spiritual place when you create sculptures. When people talk about inspiration, what they really mean is ‘being in spirit’ so art is not a conscious act,” Reutimann points out. “You can’t learn to be inspired. Music is my subconscious inspiration.” △
“When people talk about inspiration, what they really mean is ‘being in spirit’ so art is not a conscious act. You can’t learn to be inspired.”
The Architect Explorer
Colorado architect Larry Yaw interviewed by his journalist daughter
Colorado architect Larry Yaw, a Fellow of the American Institute of Architects, has nudged modernism forward in Aspen and beyond. An intimate conversation with his journalist daughter...
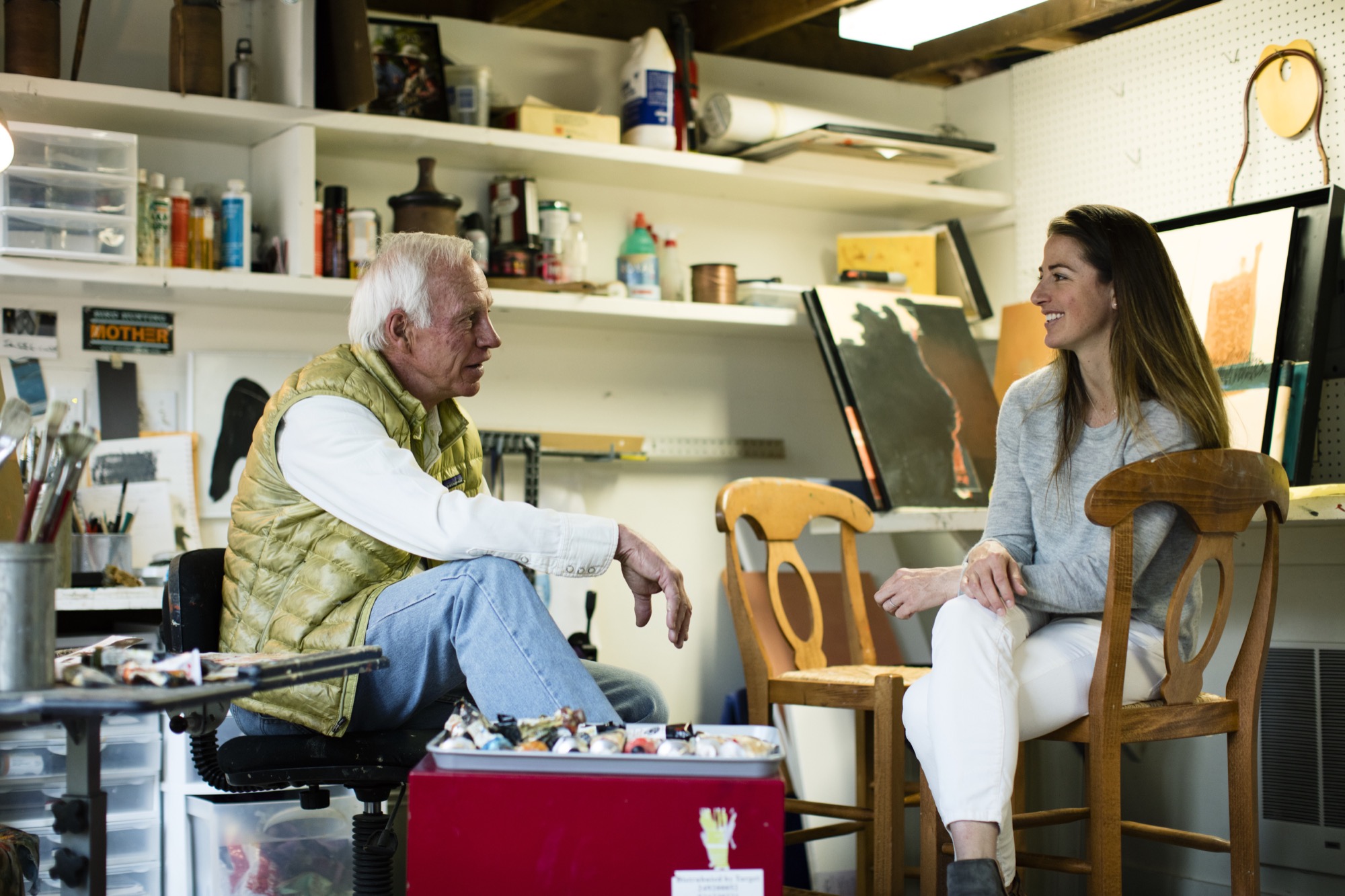
Sitting on a mossy rock in a tall stand of aspens next to my dad, a couple of hours into trying to find our way from Willow Lake back to the Maroon Bells parking lot, I started gnawing on my mom’s teriyaki beef jerky from my backpack. We had left the trail long ago, and I was convinced we were lost. I must have been about eight years old at the time.
“We’re not lost, we’re exploring,” is probably how my dad, architect Larry Yaw, responded—a claim that would echo through my young years as I followed him through the backcountry of the Elk Mountains in Colorado, across Kashmir in India, and through The Wind Rivers, The French Alps, New Zealand, and beyond, along with my mom and three siblings.
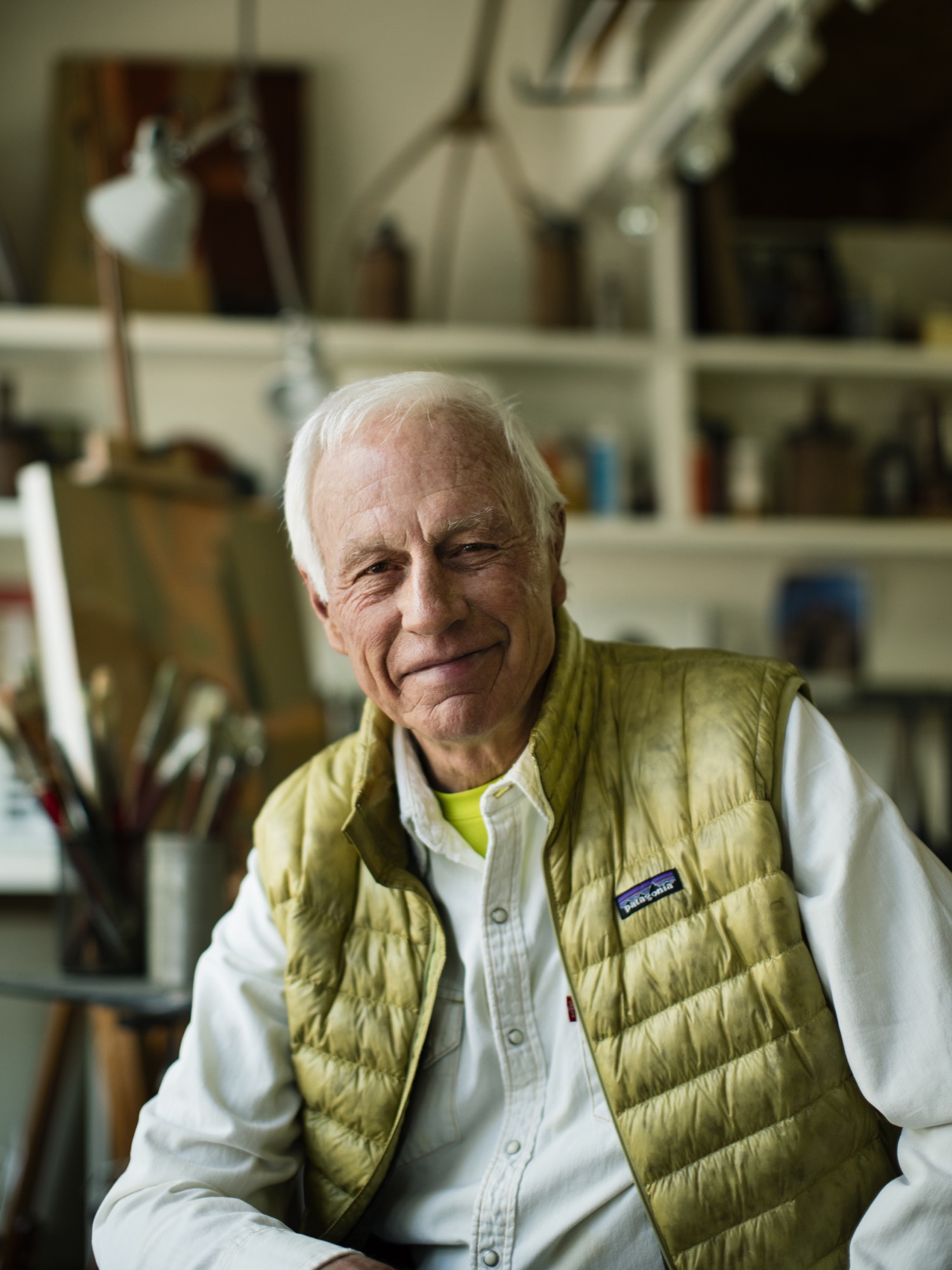
We got lost a lot, sort of on purpose, in the mountains. Yet never once did I see my dad flinch in these moments. Getting lost in the woods, in the place he calls his chapel, was merely another form of sublime and creative adventurism for him—much like his career as an architect and artist—and it fed his cowboy-style soul. I’d watch as he’d get this shrewd sparkle of excitement in his voice as he strategized on which ridge to follow, or which drainage would lead us back to the tent, all the while managing his family on the verge of the fearful discovery that our dad, really, had no idea where we were. Yet, now, as I bring my own young family into the woods to play and discover, I realize that my dad’s resourceful and poetic confidence that has intrigued me over the years has penetrated my own psyche deeply, and I strive to encourage that sensibility to seep into my kids’ sense of adventure. And, just as he did for our family, my dad has left an indelible impression on the contemporary design ethos of the Roaring Fork Valley, as well as countless alpine communities across the Mountain West.
“Getting lost in the woods, in the place he calls his chapel, was merely another form of sublime and creative adventurism for him—much like his career as an architect and artist—and it fed his cowboy-style soul.”
Since 1970, his iconic passion has manifested in his projects as he nudged modernism forward in Aspen and beyond, with an exceptional roster of clients and creative business partners as his co-conspirators; and he propelled them towards the outer edges of what’s possible. If I were to guess, his clients might sum up his character with a story similar to mine, yet the chapel would be his drafting table, and the map would be the radical ideas he has hand-sketched on camel-colored paper for the artfully crafted architecture he has envisioned. Sure, during his forty-six years creating innovative designs in the mountains, his aesthetic has shifted and grown, but his passion for the rawness of the backcountry, and for the purity of connecting people to place and to nature has remained firmly in tact.
“Since 1970, his iconic passion has manifested in his projects as he nudged modernism forward in Aspen and beyond.”
As his youngest daughter, I knew all of this, sort of, but it wasn’t until we had this conversation that I truly understood the gravity of how particular vignettes throughout his life have justified, and even come to imprint themselves, on his design, his spirituality, and his personal approach of getting lost—before finding a path.
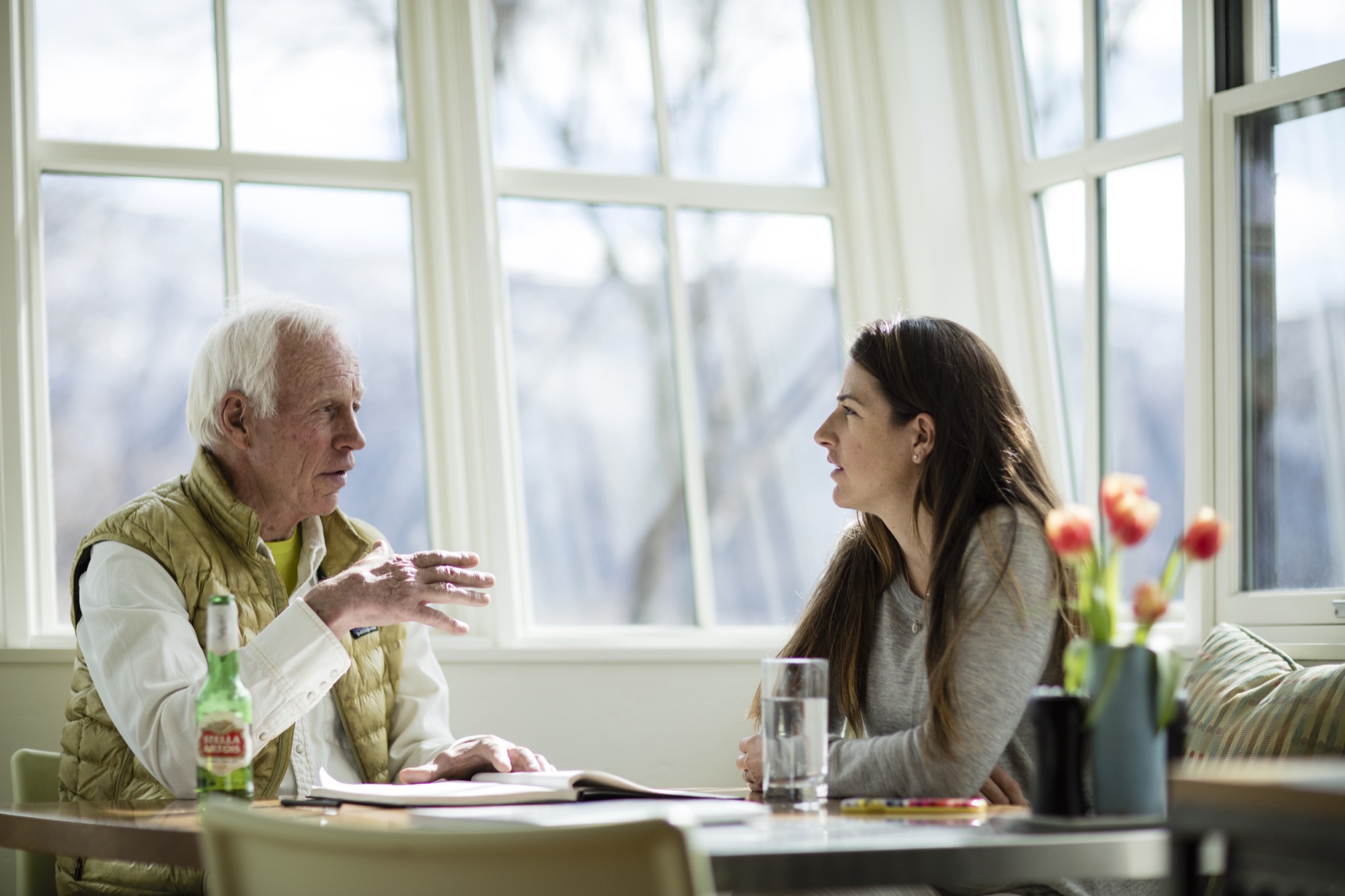
Herein lies our recent sit-down at the kitchen table, an intimate chat between an architect and his daughter:
LYR How has living in the mountains influenced your design?
LY I’m the guy who can’t stop myself from climbing up and looking to see what’s on the other side of the ridge, or from going up to the end of a valley to see what’s there. If there’s some association with exploring, and innovating beyond the expected, I’m in. Therefore, my lifestyle has been defined by, and inspired by, active outdoor living, and attached to that is the adventure of it. Adventure is a part of everything I love to do—physical, intellectual, and spiritual adventure. And, therefore, I’ve begun to regard the artform of architecture as a basecamp for this; a basecamp that is sustainable, economic in scale, but very much connected to nature as that is so much a part of the adventure of being alive and in the now, wherever here is.
“Adventure is a part of everything I love to do ... I’ve begun to regard architecture, or habitation anyway, as a basecamp for this.”
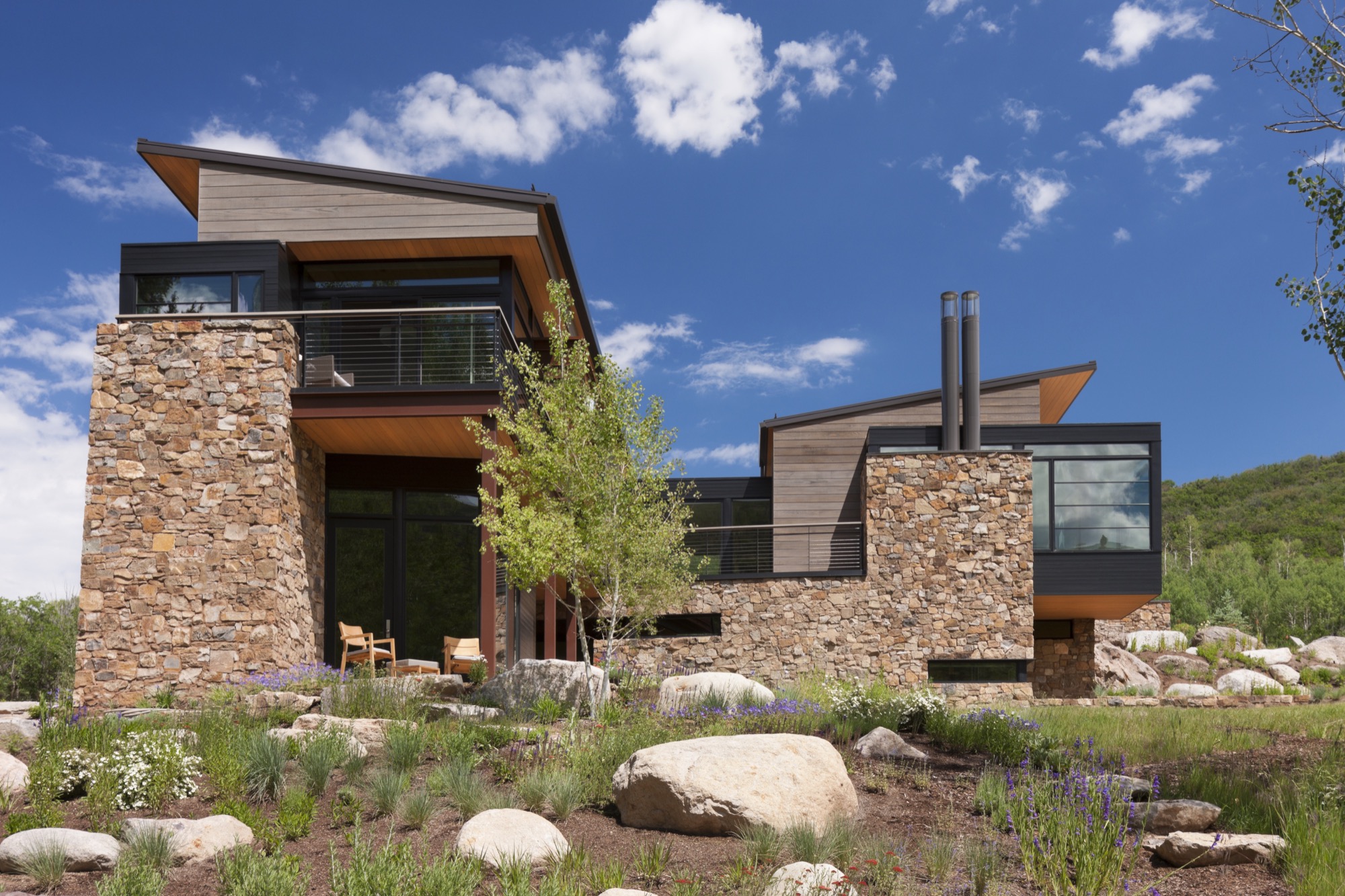
LYR Who influenced you as an architect?
LY First, the biggest influencers have been great clients of a contemporary persuasion, who relish the process of exploration and testing. There are other architects also, such as Romaldo Giurgola (“Aldo”), The Dean of Columbia School of Architecture, where I completed my Master’s studies. He would sit down and talk in these simplistic terms about the choreography that you create architecture through; the path you take and how that enriches you, and enriches the purposes of design. Louis Kahn—his work and writings inspired me.
And, the firm Morphosis Architects creates fabulous, courageous, contemporary, sculptural, and adventuresome architecture. As you traverse their spaces, you’re taken through them with this marvelous, layered, spatial experience that therefore inspires the choreography of getting from here to there.
LYR What’s your experience of being a modern architect in the Roaring Fork Valley, where opulent traditional mountain architecture is so dominant?
LY There’s opulence of thought and opulence of material—and those are two different things. Even though I’ve been involved with opulence, I design around the expectation that you don’t let the house own you. And, now, there is a cultural shift toward an awareness that we have to be stewards of the land, and be mindful of not writing out a big order for the resources. That shift has brought clients who want thoughtfully crafted, understated, simple in form, and more directly responsive design.
"There’s opulence of thought and opulence of material—and those are two different things."
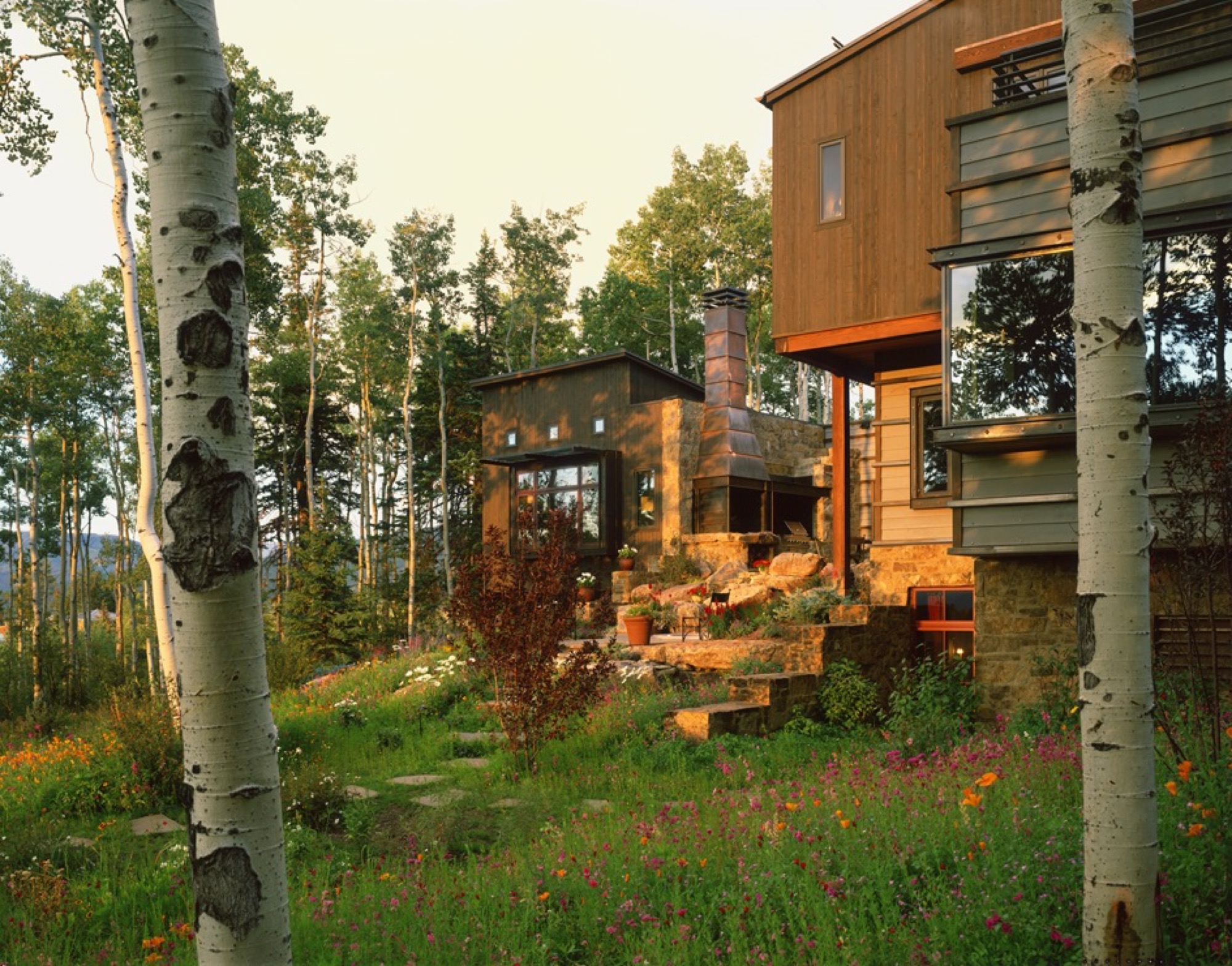
Also, a townscape is really a library of cultural expressions over time. Given that historic perspective, a log cabin is part of the miner’s time. Hopefully, what I do is an expression of my times and this culture, and doesn’t grab a crutch out of architecture’s past. Because the work of my firm significantly influenced the evolving character of architecture in the New West, I was elevated to the prestigious College of Fellows (FAIA) by the American Institute of Architecture. Our working mantra of design is that of “place-making” where architecture and nature are seamlessly integrated to the betterment of both.
“A townscape is really a library of culture preferences over time. Given that historic perspective, a log cabin is part of the miner’s time.”
LYR You were raised in rural Montana. What did that upbringing impart to you?
LY Growing up in Montana, I really experienced these rural ranch and farm compounds that were formed over generations. They were always designed by the simplest means, in simple forms, and they seemed to sit respectfully on the earth. When I started studying these things, I discovered that they were really forms that described contemporary architecture in their simplicity. They were formed in protective surrounds, and were organized around working proximities, yet there was always a place for enrichment, like a little garden near the front porch. Then, these compounds grew organically—out of inelegant purpose, and rural rationality. I didn’t appreciate it then, but as I studied architecture, I started pulling out of my experiential self, and those things all matched up—that is contemporary architecture. It did not tread heavily on the land; it embodied economy of means; it had simple forms and echoed its context—all things that are generationally taught or experientially taught. They solved problems there, out of their own devices and their own means.
LYR How has design carried into, and impacted, other areas of your life?
LY It has opened my eyes. When I travel, I see different things; I wonder about them; I take them in. And, what I’ve learned is that I like evocative things. Evocative means you hate it or you love it but it nevertheless stirs emotion in you, and takes the lethargy out of your mind. And, that’s true in architecture. The creative process and everything associated with it; the people you work with and the collaborations—they fuel my worthwhileness and my sense of adventure.
“I like evocative things…. You hate it or you love it but it stirs something in you, and takes the lethargy out of your mind.”
LYR Tell me about the Blackfeet Indians, a tribe you became close to when you were young, and their impact on you, your design, and your art.
LY When I was twelve years old, I went to Browning, Montana, in the middle of the Blackfeet reservation, and there sat this gorgeous little Indian girl. She was about my age, dressed in a traditional beaded, white doeskin dress, and I was enchanted. Her name was Virginia Home Gun. That enchantment turned into a friendship with her. It turns out that her father was the chief of the Blackfeet Tribal Council. Over time, through traditional ancient ceremony, they made me an honorary member. That really stirred me. It continued beyond that, and I started reading and studying about the rituals and legends that were the spiritual glue of their life. The Blackfeet regarded themselves as a creature of the earth, and they understood the balance of their needs with earth phenomena. They would give thanks to the buffalo, and honor a slain enemy for valor. For me, it went from the idealistic warrior image when I was young, to understanding their spiritual nourishment that kept them who they are. That translated to me later on into a series of paintings that I call “Once Proud.” That’s my way at this point in life of telling the story of westward movement and how it maimed the spirit and freedoms of our native inhabitants of this place. This made us feel sort of culturally guilty and I was inspired to tell that story.
LYR What is the status of modern architecture in the Roaring Fork Valley, and what role did you play in getting modern design where it is today?
LY Aspen has always been a place that embraced aesthetic adventurism, or tolerated it anyway, and has always fostered intellectual and artistic courage. My firm, my partners, a highly talented thirty-some staff, and our clients have allowed us to be one of the forerunners of the movement here. Personally, I haven’t pushed modernism [in the valley] for recognition; we have had clients and circumstances that permitted that kind of solution and character. But within my firm, I’m known for pushing beyond the expected, and going to a higher level of art form and different level of expression; questioning, pushing, improvising, and going beyond even what clients want. Straight competency in architecture is a mid-level solution—I advocate for artfully courageous and innovative solutions that are bigger than the problem.
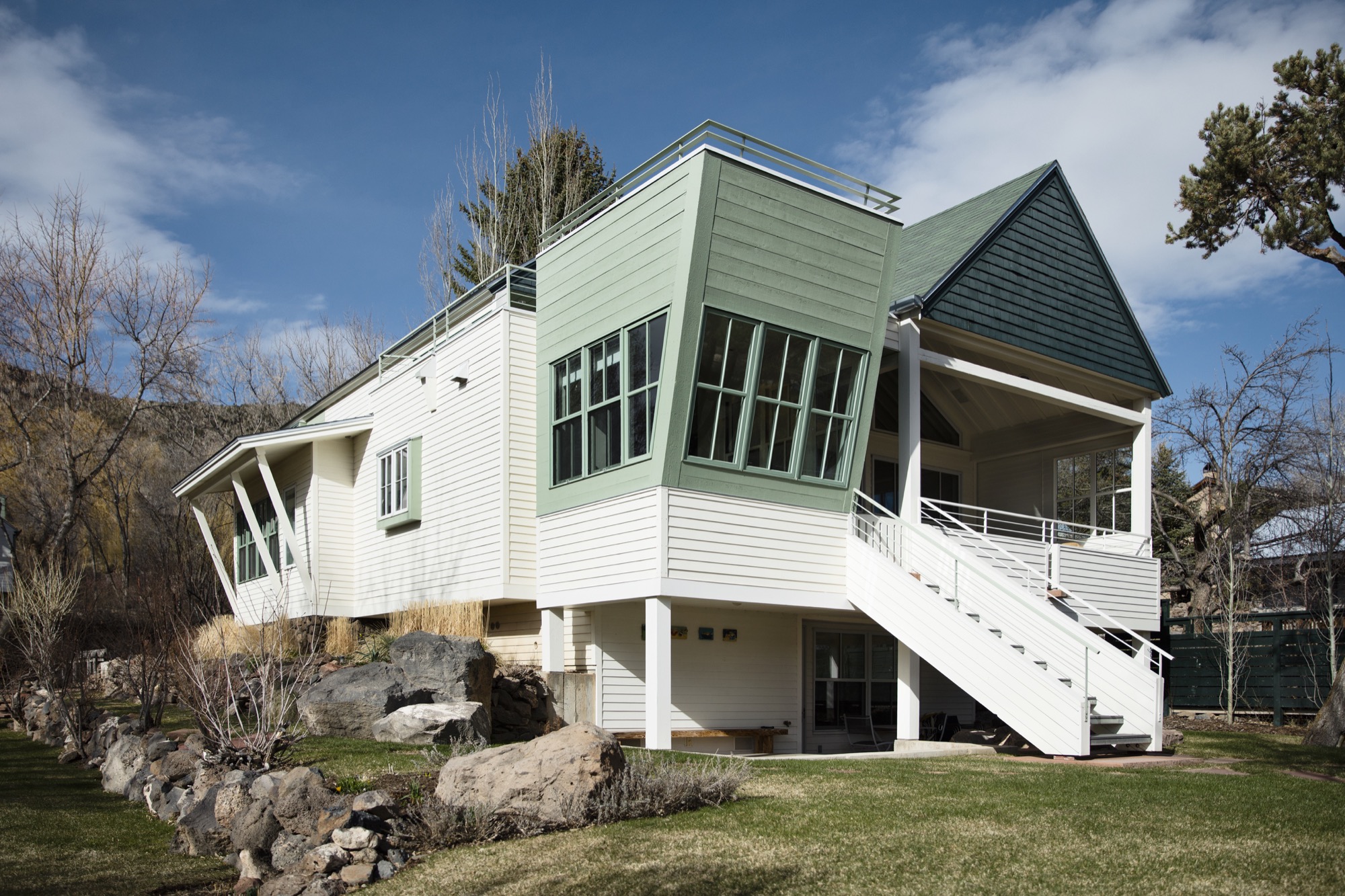
LYR Who are the people who want modern architecture in the mountains? What makes them different from the “typical” client who wants that enormous heavy log mansion that says, “I have a lot of money, and I live in Aspen?”
LY Some people are here because it is a new bar on their reputation epaulette. The people who I gravitate towards, or who gravitate towards our firm, are here for reasons I’ve sorted out—for the adventure, the backcountry, and things that support our minds, bodies, and spirits. These are all truly good characterizations of our lives, and our personal culture. To put it into context, I’m not going to design three little sitting areas around the master bedroom so you can sit inside all day. You get out of bed, you have breakfast, and you go ski; you get out there.
In that, a question I always ask is: Is architecture derived of context, or does architecture create context? The answer is both depending on where you are, but it's a question I ask of it because its one of the beginning points that I use to align my sensibilities with those of a client or a place.
“Is architecture derived of context, or does architecture create context?”
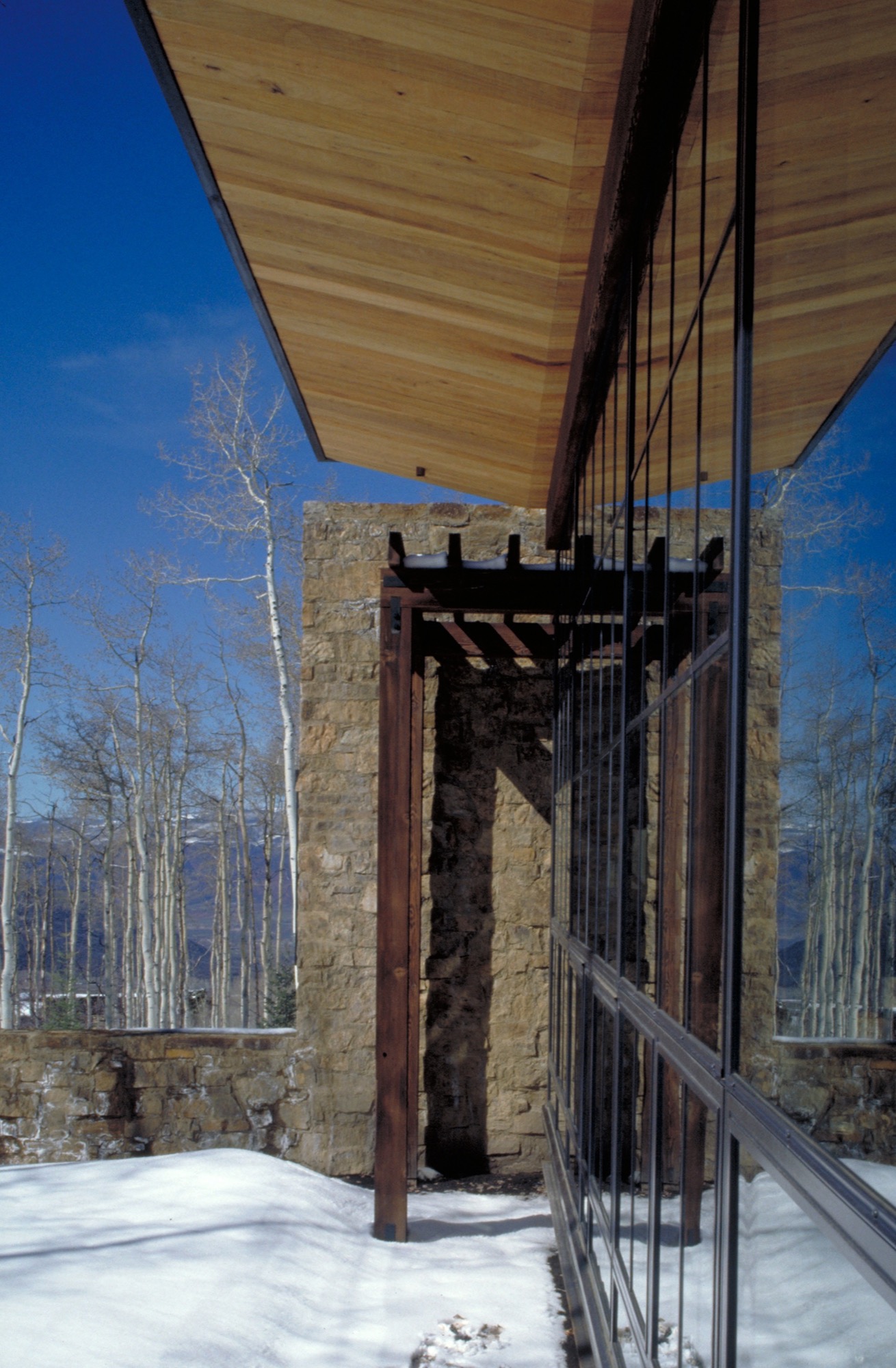
LYR You get lost on purpose, in a way, right? How has this personal quality informed your design sensibility?
LY Freud said that problems couldn’t be solved by a consciousness that created them. In other words, you cannot solve problems where there are too many givens; otherwise you just spin inside the givens. Part of the creative process is being lost, disoriented; you are seeking an answer in a way. Therefore, I never feel lost, I just feel like I entered another chapel as it engages another form of creativity, curiosity, and adventure in me. Being lost is inspiring too—when I was really young, out hiking and going to crazy places I’d never been, I marveled at earth forms, the magic to them, what got them there. As I went on, I studied geomorphology, and it all boiled down to tectonics of eruption, erosion, accumulation, weather, and all of nature’s will upon those things. It’s really compelling, and asks compelling questions, and I found some answers that I’ve portrayed in my painting.
“Part of the creative process is being lost, disoriented; you are seeking an answer in a way. Therefore, I never feel lost.”
Nature can also help you appreciate your existence, be a stimulus for enlightenment, and fuel lifelong curiosities. As architects, we must embrace that kind of creativity and spirituality, the kind that enhances who we are, so as to create well being.
And, Lindsay, I can find my way back from anywhere.
A founding partner of Cottle Carr Yaw Architects, Larry Yaw has designed many of the firm’s award-winning projects—from resort and community design to corporate buildings and private mountain homes. In 1993, Yaw was named to the American Institute of Architects College of Fellows, the highest award given to the profession’s most respected architects. His projects are regularly published in architectural books and national design magazines.
Yaw received his Master’s Degrees in both Architecture and Urban Design from Columbia University and has since been a lecturer and design critic at several western universities. Believing in the importance of civic involvement, Yaw is also a founding board member of the Aspen Art Museum.
Narrow Escape
Falling in love with an impossibly narrow lot on a mountain village's main street, A Denver architects builds a 15-foot-wide weekend home for his adventurous family
Incited by a seemingly impossible building site in an old railroad town above Vail Valley, Colorado, a Denver architect designs a 15-foot-wide sustainable mountain getaway as a speculative investment for sale. Then his adventurous family falls in love with the home. It was an eyesore. Passersby merely saw a ramshackle trailer overstuffing the 25-by-100-foot (7.5-by-30-m) lot on Main Street in Minturn, Colorado. Yet, André Vite spotted an opportunity.
The campus architect at the University of Colorado Denver and his wife, Ginger Borges, an oncologist at the University’s medical school, have a weakness for obscure properties. That evening three winters ago, however, they maintain they were not scoping out a new venture at all. The couple and their preteen sons, René and Niko, were headed to the old railroad town up Eagle River for dinner after a day of skiing in Vail. “We drove through Main Street Minturn, which is a town we go to all the time, and there was a mobile home for sale that was just totally wedged in and awkward looking,” Vite remembers.
Even though he didn’t know what to do with it at the time, the architect wanted that piece of land. And he got it without difficulty because the city planners had been eager to get that blot off Main Street.
The draftsman went home and started sketching.
S(e)izing the Opportunity
The lot’s appeal was twofold: It was located right on the town’s main stretch and it was zoned for mixed use. “From a planning and zoning standpoint, it was a fantastic opportunity,” says the architect and urban designer, who also heads his own practice, the Vite Collaborative. (Or, as he describes it, “A bunch of friends working on unique projects together.”) If for nothing else, Vite purchased the property at a propitious time. The shops along Main Street had been expanding in that southern direction in recent years. Thus, Vite had originally designed the project as a residential spec home with the option for retail or commercial space on the ground floor.
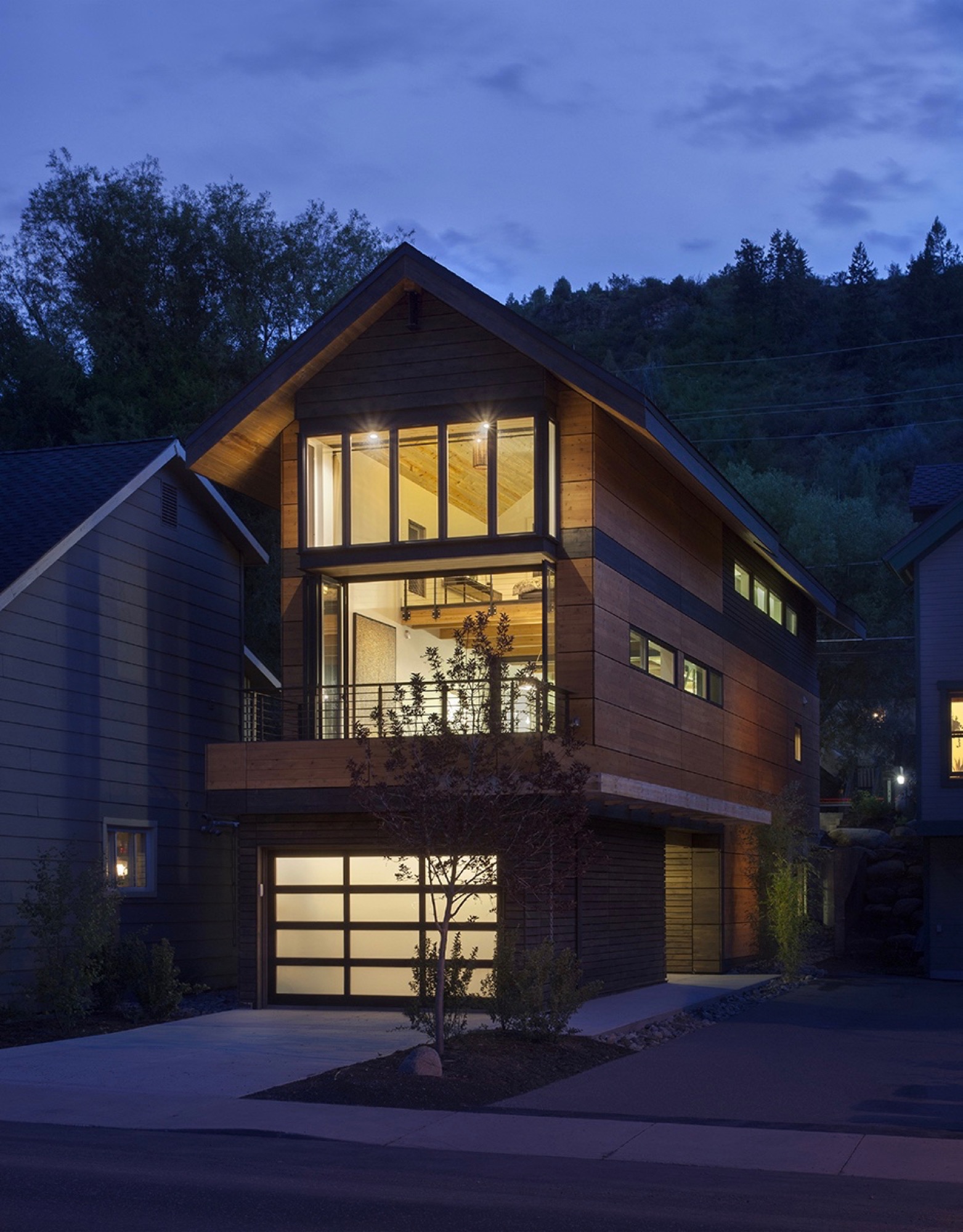
While the sliver of land overlooks the principal artery of town life on the Main Street side, the opposing end couldn’t have more different surroundings — a quiet residential street with community gardens across the way. “From an architectural design proposition, that was very exciting to see how you could work this with two faces of the building,” Vite recalls. “Both facades relate to the context of the side they are on.”
“From an architectural design proposition, that was very exciting to see how you could work this with two faces of the building.”
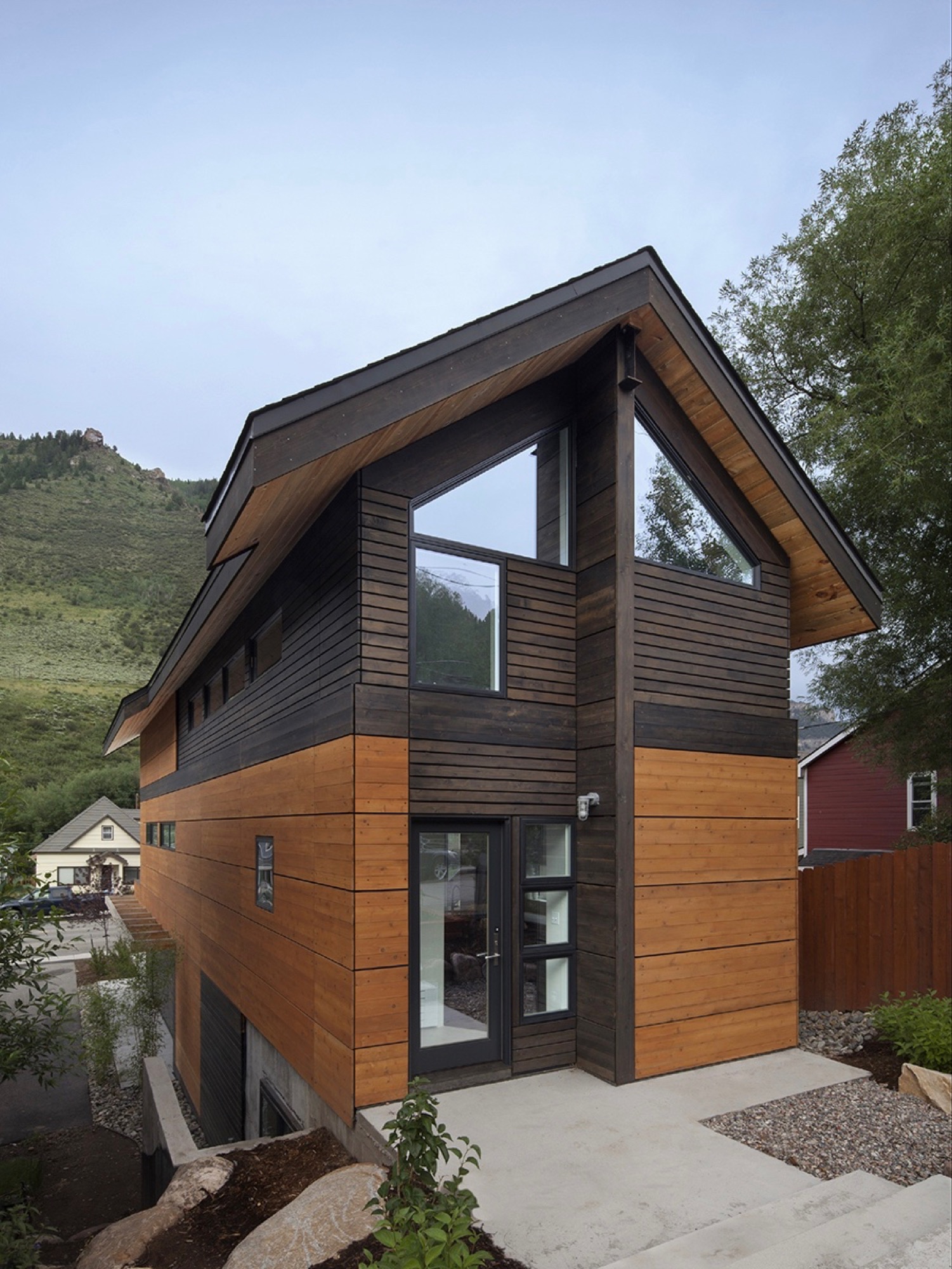
Yet another challenge the building site posed was the 10-foot grade change between the two frontages — an entire story difference, front to back. That was not all. The town’s zoning laws required a 5-foot setback from the property line. The house could be only 15 feet wide.
Fortunately, the neighbor’s garden to the south and a driveway next door to the north give the narrow site extra breathing room. “It’s true, it’s a very constricted site, and the response was a very long, narrow building, but it’s still flooded with light,” Vite says.
"It’s true, it’s a very constricted site, and the response was a very long, narrow building, but it’s still flooded with light."
Unconstrained creativity on 15 feet across
The building constraints — the narrowness, the contrasting major facades, the steep slope — only spurred Vite’s imagination and inspired innovative solutions. How did he create a modern living space — an entire three-story house — with 15 feet (4.6 m) across to work with? The architect’s answer was a structural steel frame, an element adopted from commercial construction, which gave him the structural freedom to engineer large open spaces on the inside. “It’s a steel moment frame structure with three beams that go all the way down the building. Then there is a steel beam across the top.”
The steel beams manifested what would become part of the narrow house’s legacy, and with it, a close relationship between Vite and the local builder, Brian Beckett. “When he was erecting the moment frames, Brian called me and said we can’t put the roof on tomorrow,” Vite says. One of the moment frames had been a quarter-inch off plum, which was still well within building tolerances. As might be expected from the sanguine architect, the holdup was anything but a point of contention; on the contrary. “To have a guy who takes this that seriously was just really important to me. I knew I was going to get a great building from him,” says Vite. “The main draw to this project was the relationship I developed with the builder. It became evident early on that he cared about craft. We’ve become great friends.”
“The main draw to this project was the relationship I developed with the builder. It became evident early on that he cared about craft. We’ve become great friends.”
Actually, there was one moment during construction that did stop the architect in his tracks. After Beckett put the roof on the now-perfect steel frame, he took a picture and sent it to his client in Denver. “It looked like a tube; like you wouldn’t ever want to live in anything like it,” Vite remembers his initial reaction. “It wasn’t until we started finishing it out that it turned into what we’ve got. But that was a scary point, because it was so narrow.”
Family first
By the time construction was completed, the next ski season was approaching. Vite and his family had frequently driven up from Denver to ski in the Vail Valley during previous winters. “We decided we would use the house for that ski season,” Vite says about the investment property he had just finished. “We spent that ski season there. After that, we didn’t want to lose it.”
“We spent that ski season there. After that, we didn’t want to lose it.”
The unique house itself wasn’t the only reason the family never wanted to move out. “We absolutely fell in love with Minturn. It’s the real authentic mountain community between Beaver Creek and Vail, where you have all these people who are transient and vacationing. The people in Minturn are really the ones who keep that valley going,” says Vite about the mountain town’s thousand or so residents.
What’s more, Borges not once considered her husband crazy for building this improbable house. “We’ve been married for twenty years,” Vite laughs. “She is used to that.” And attuned to narrow dwellings she was. The first home the couple restored and lived in together was a townhouse in Boston’s Beacon Hill neighborhood that was only 14 feet wide. “She’s getting an extra foot,” Vite exclaims, insisting his wife was thrilled about the idea to keep the Minturn house. Now the four escape up here nearly every weekend, year-round, to fish, drive their go-kart, hike — or ski in winter.
Open space to monkey around
Since completion, the house has evolved into a fun destination in its own right for the adventurous family. “The narrowness drove the whole architectural design in choosing a steel frame so that the interior could be completely open,” Vite says. Scarcely any interior walls partition intimate bedrooms and private bathrooms from the open, free-flowing floor plan. At the bottom, the concrete foundation encases a below-grade guest bedroom and bathroom on the dwelling’s Boulder Street side. Because of the steep slope, the opposite end is above ground, where the garage faces Main and can be extended out to the street for a future retail space.
“The narrowness drove the whole architectural design in choosing a steel frame so that the interior could be completely open.”
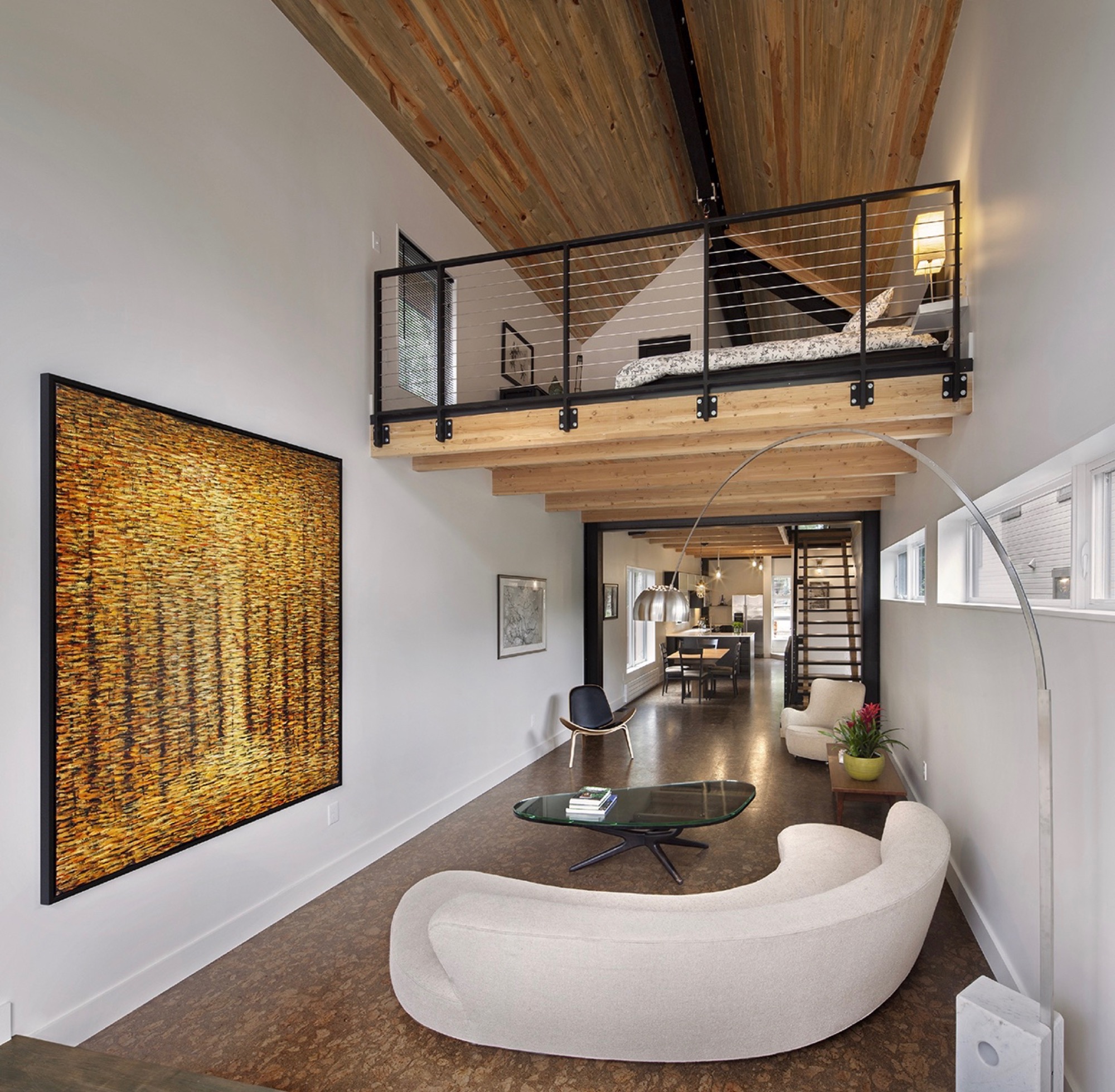
The ceiling of the modern living room on the second floor rises two stories with an overlooking loft, the parents’ open bedroom. The boys’ west-facing bedroom is tucked behind the “master” (or in front of it, depending on which frontage you interpret as the face of the house).
The family spends most of their time together in the open living space with the curved white couch. “We take this big picture off the wall and project movies onto the wall.” The cork-floored main living area flows outside through a folding glass and steel wall that opens up to the deck. A minimal dining area in the middle transitions into the kitchen, Vite’s favorite spot in the house.
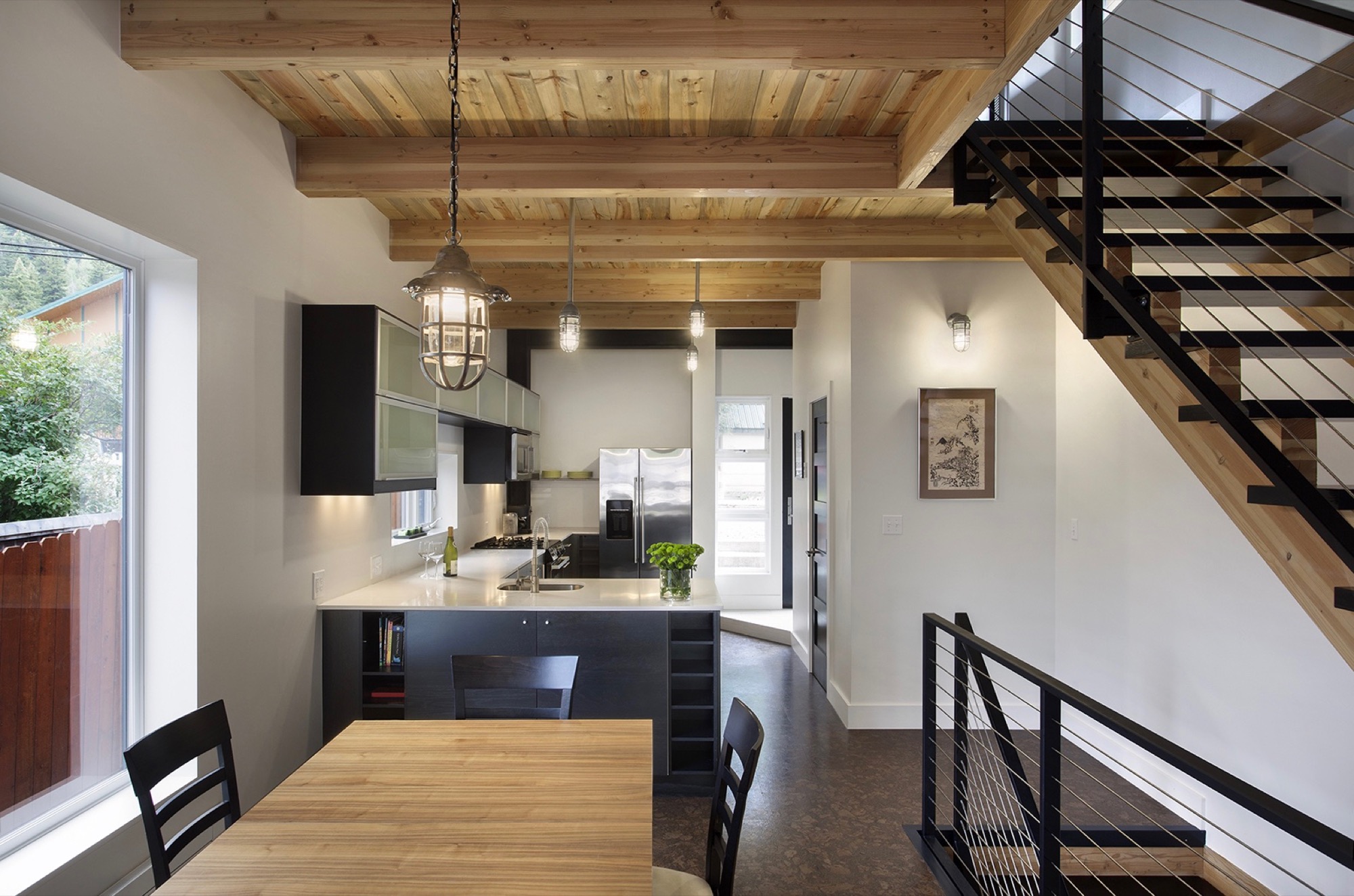
“But what the kids love is this 26-foot space here,” says Vite, pointing at the high living room ceiling, where he mounted a climbing rope. “They get to climb up this wall that’s all blocked with wood, ready to put in finger holes for a climbing wall.” Climbing is indeed the boys’ favorite indoor pastime. “They climb everything they can get to,” their father reveals, pointing to a trolley that runs down the steel beam under the roof above the master loft. “You can strap yourself onto here and then push off.”
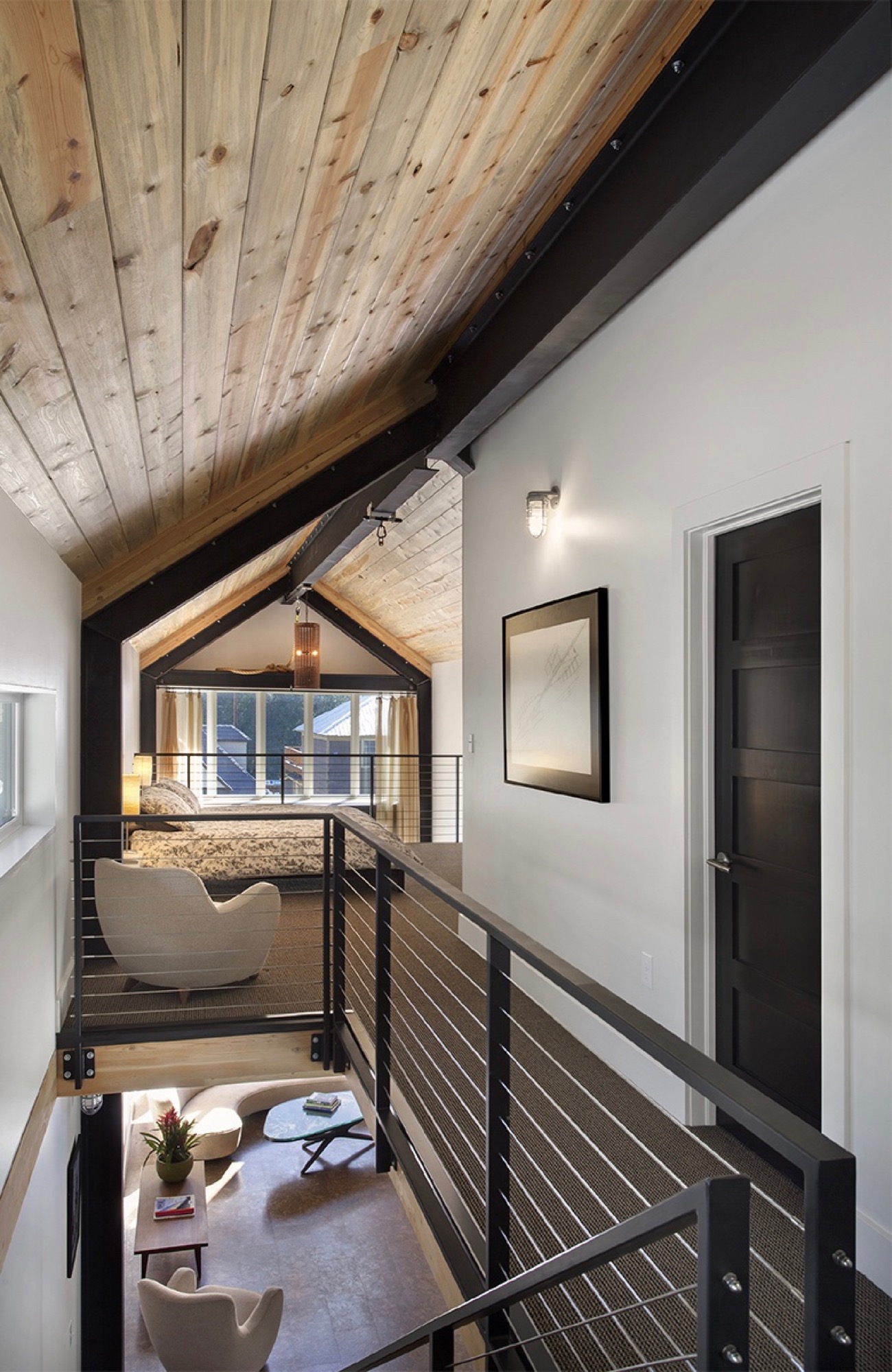
In addition to providing a place for the family to escape the city on weekends and holidays, Vite wanted to set the stage in the house for a few cherished vintage pieces he inherited from his late parents. “The interior design was all about finding a home for my father’s old furniture he had bought in the early sixties in New York. It’s all authentic midcentury-modern furniture, and I designed the interior around it.”
Sustainability as style
The LEED-accredited architect is reluctant to categorize the architectural style of his idiosyncratic house. “What they call it up here is a contemporary mountain home, because it very much has the feel of a timber frame, although it is done in steel,” he says. “But rather than talking about a style, the sustainability feature is more important to me.”
From the construction standpoint, the house is based on a standard wood module to limit material waste, which actually got Vite in trouble with one particular Minturn resident. “There is a guy up here who goes around the construction sites, picking up wood waste for his wood-burning stove at home. He would complain that we didn’t have enough wood waste and gave us a hard time.”
The carefully calculated use of exterior wood is to protect the building from driving rain in support of the actual weather barrier behind the wood. “All these gaps are open,” Vite shows. “It’s like the house is wearing this jacket. The wood is there for added protection, and the jacket breathes.” Air exchange is critical for a highly insulated house at this altitude, where the air is extremely dry. “You are living and cooking and doing all these things that increase the humidity inside the house,” he explains. Instead of trapping the warm, very moist air inside, the house can breathe it out. Vite also installed a heat recovery air exchanger that pushes warm, inside-air to heat colder air coming in to ventilate the house, without using the heating system.
“It’s like the house is wearing this jacket. The wood is there for added protection, and the jacket breathes.”
Vite received the 2013 Award of Citation from the American Institute of Architects for this project.
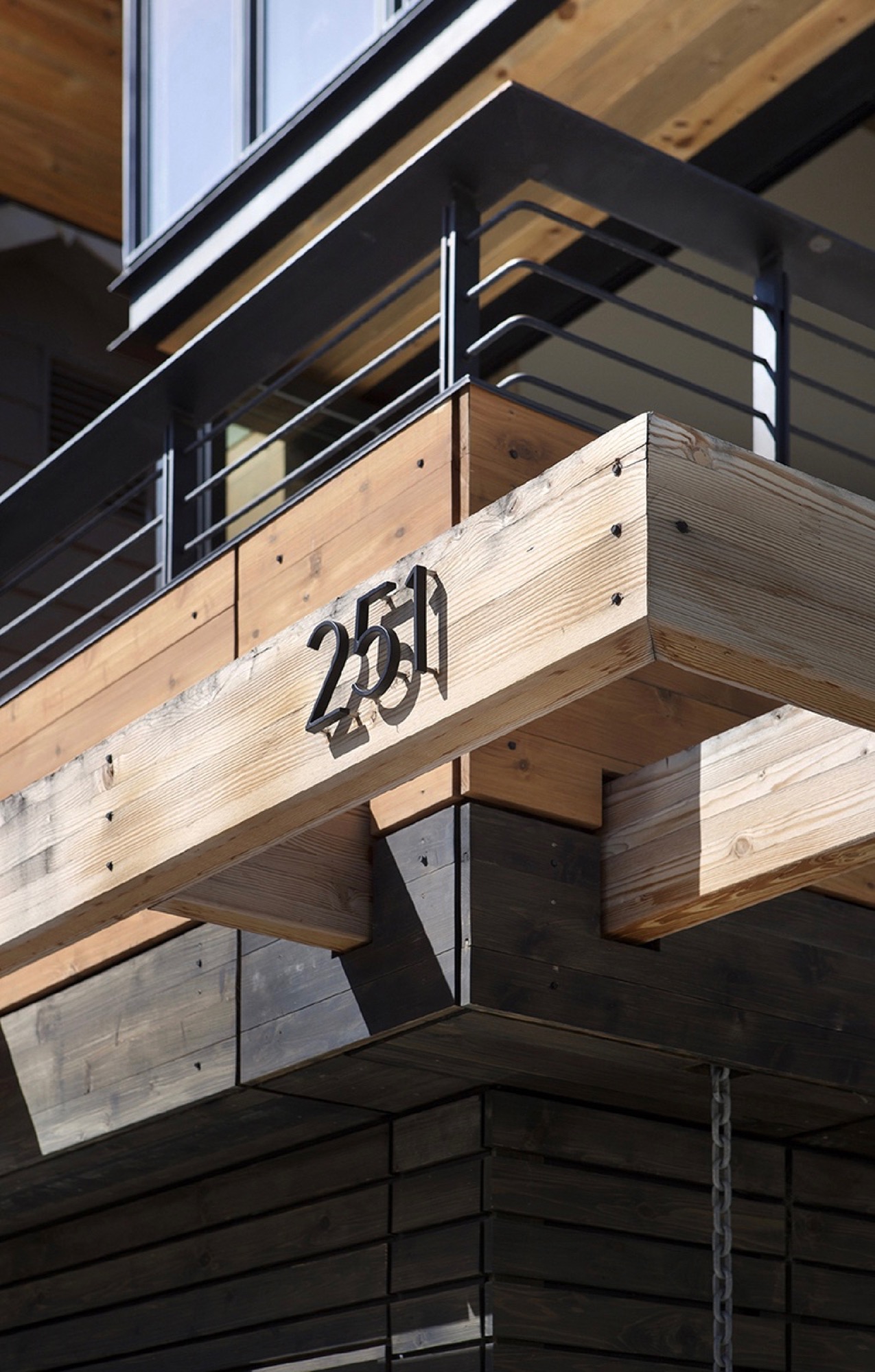
Tight house, tight Community
Being awarded such a significant professional accolade from AIA is nice, sure, but what truly warms the architect’s heart is how the locals perceive the standout structure they’ve come to call the “skinny house.” “We get compliments on it all the time. People are stopping by, saying they’ve watched it go up and want to look at the inside,” he says. “I love that the town loves the house.” △
“I love that the town loves the house.”
Sense of Place: Designed for legacy in Aspen
Mountain homes in Aspen, Colorado, are built to stay in the family for generations
Aspen is steeped in tradition. Generation after generation, families vacation at the posh resort to ski in winter and to celebrate the town's famous festivals in summer. Slope-side chalets and opulent second homes alike are built for legacy, as venues for extended family to gather and carry on traditions, season to season. A continuity that translates into architecture and decors of great depth and layering.
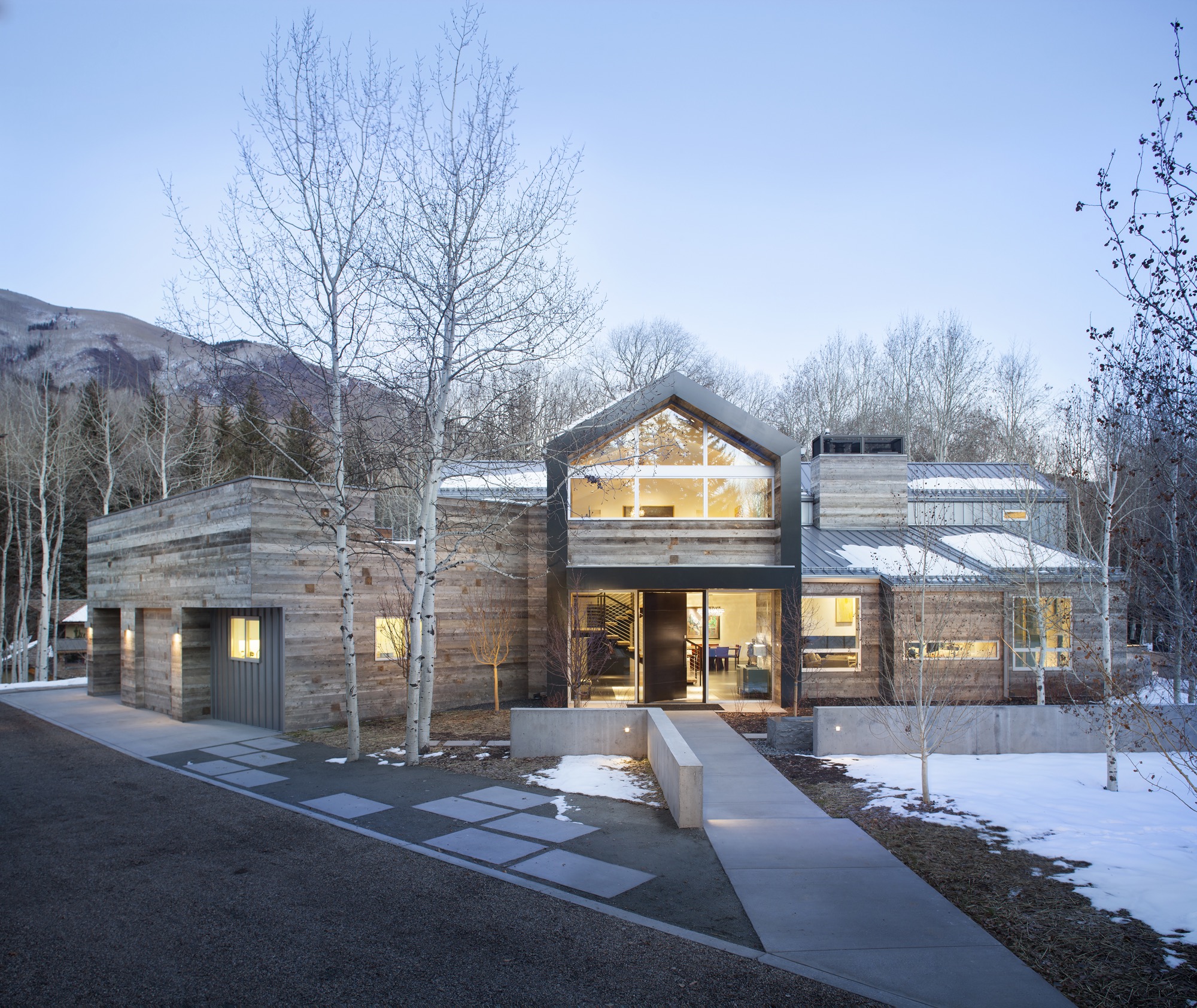
Nevertheless, even mountain folks for a fortnight must have functionality alongside style, beginning at the entry. “There is that sense of arrival at a mountain home,” says Sarah Broughton, co-owner of Rowland and Broughton (R+B), an architecture and interior design firm in Aspen and Denver. Aspen homes are planned with the understanding that one comes in from the elements. “People need to be able to knock snow off their boots.”
"Aspen homes are planned with the understanding that one comes in from the elements."
Style without borders
Many of R+B’s clients have primary homes on the beach or in big cities, all over the world. “One thing that is important to them is that they really feel they are in Aspen,” says Broughton, a modernist at heart. To achieve this sense of place, she relies on natural materials such as wood, grasscloth, and natural stone — “things you see when you look out the window.” What’s more, treating woods in surprising ways, such as planking or wire-brushing, brings out something special in a natural material.
Broughton complements mountain settings and modern, clean lines with cashmeres and wools in the furniture and textiles. She loves to add ample pillows and throws on beds and couches. “Hemp, wool, and cashmere textures and patterns can speak to a natural environment without being literal,” the award-winning architect says. The beauty of sunlight falling through an aspen forest’s canopies, for instance, can translate into a pattern. Twinkling lights become reminiscent of a starry winter night in the Rocky Mountains.
“Hemp, wool, and cashmere textures and patterns can speak to a natural environment without being literal.”
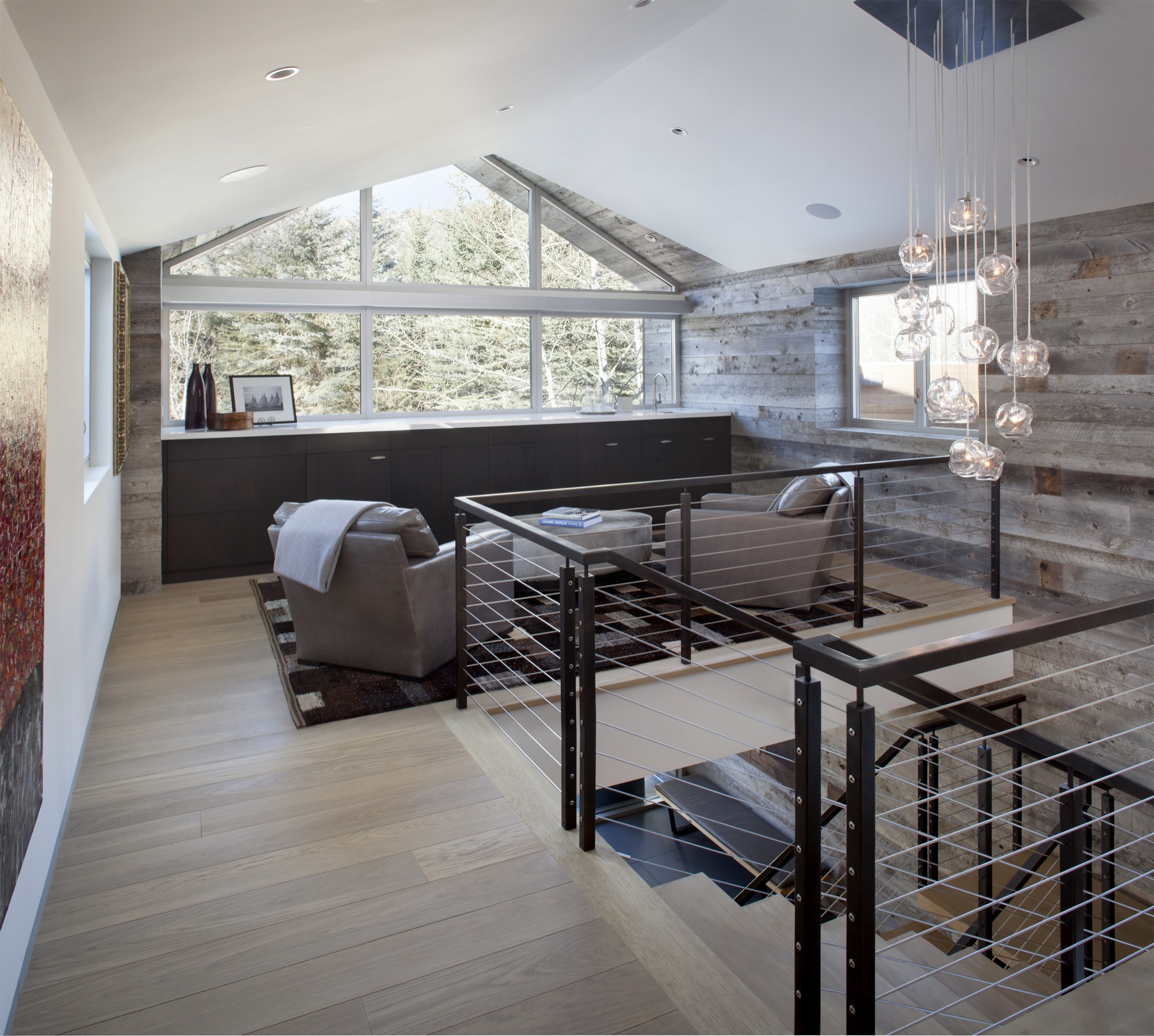
Black Birch Modern
With its clean-lined, minimal design, Black Birch Modern in Aspen is an example of a mountain retreat that not only boasts stunning alpine-modern architecture, but is warm and welcoming to boot. R+B achieved this balancing act by bringing outdoor materials inside. That, Broughton believes, is something anyone can do at home. “Carrying a material found around the outside of the house into the flooring, for example, is an effective way to blur that indoor-outdoor line, which is such a quintessential element of Aspen style.”
Bringing Aspen home
Give your home a touch of Aspen flair and make room for your own legacy. Create spaces where friends and family can gather to share food, drinks, and stories, while they sink deeper and deeper into your cashmere pillows and pull up their feet under a wool blanket.
Art from an Aspen gallery adds a fine finishing touch. “Bringing in local talent is a nice way to tie it to the place and a great way to modernize a home,” Broughton says. “Make it feel collected and not staged,” are her parting words of style wisdom. “Modern design has a lot of depth and layering to it. It’s not a one-hit wonder.” △
“Make it feel collected and not staged. Modern design has a lot of depth and layering to it. It’s not a one-hit wonder.”

