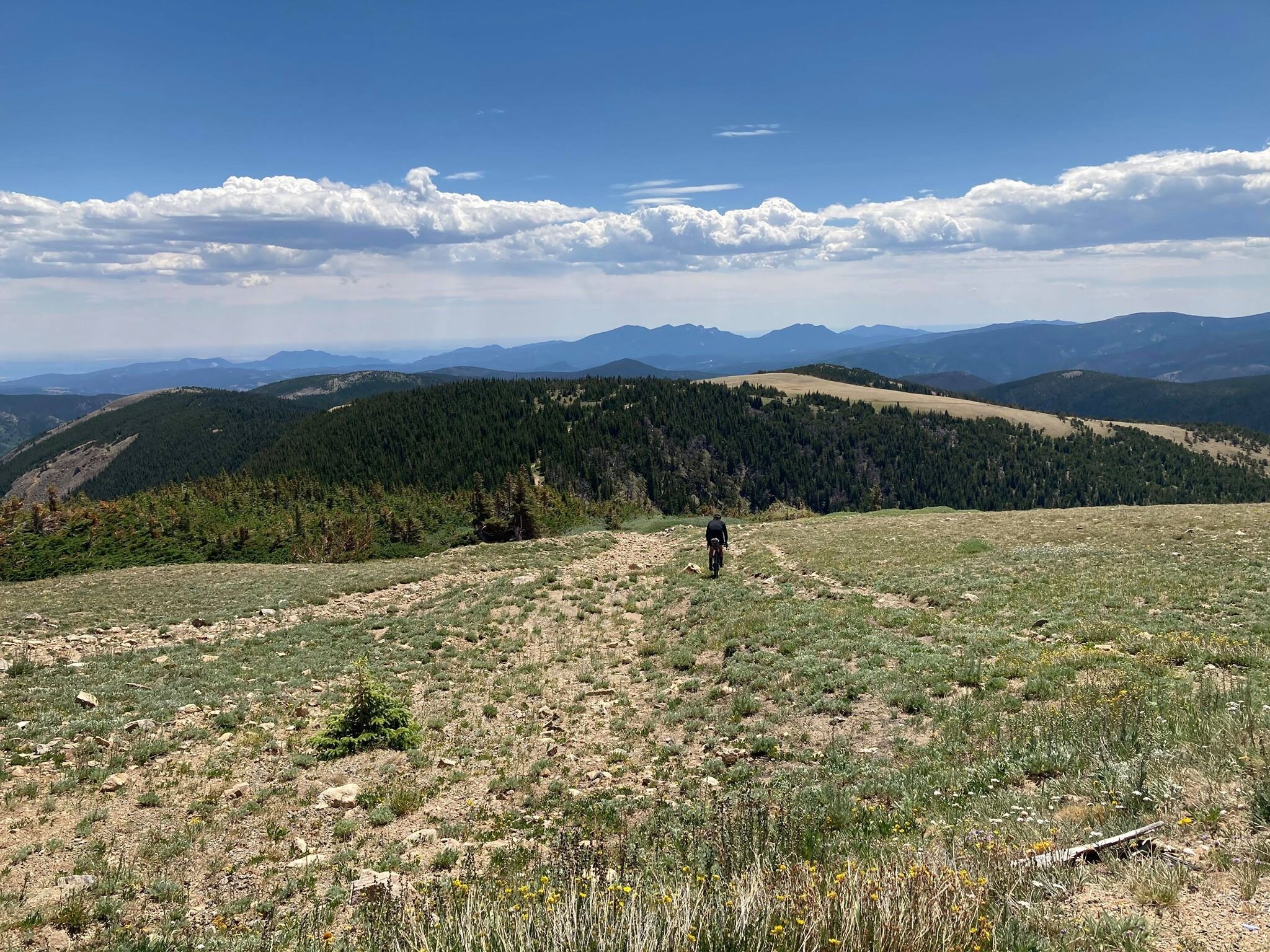
Inspirations
Explore the elevated life in the mountains. This content debuted in 2015 with Alpine Modern’s printed quarterly magazine project.
Out of Town
The modern country escape a New York City couple builds in the Catskill Mountains quickly becomes home base
When a New York City couple builds a Scandinavian-modern weekend retreat in Bovina, New York, the center of their work and social lives unexpectedly shifts to the small community in the Catskill Mountains. These days, the native Nordics use their Brooklyn apartment for short getaways to the city.
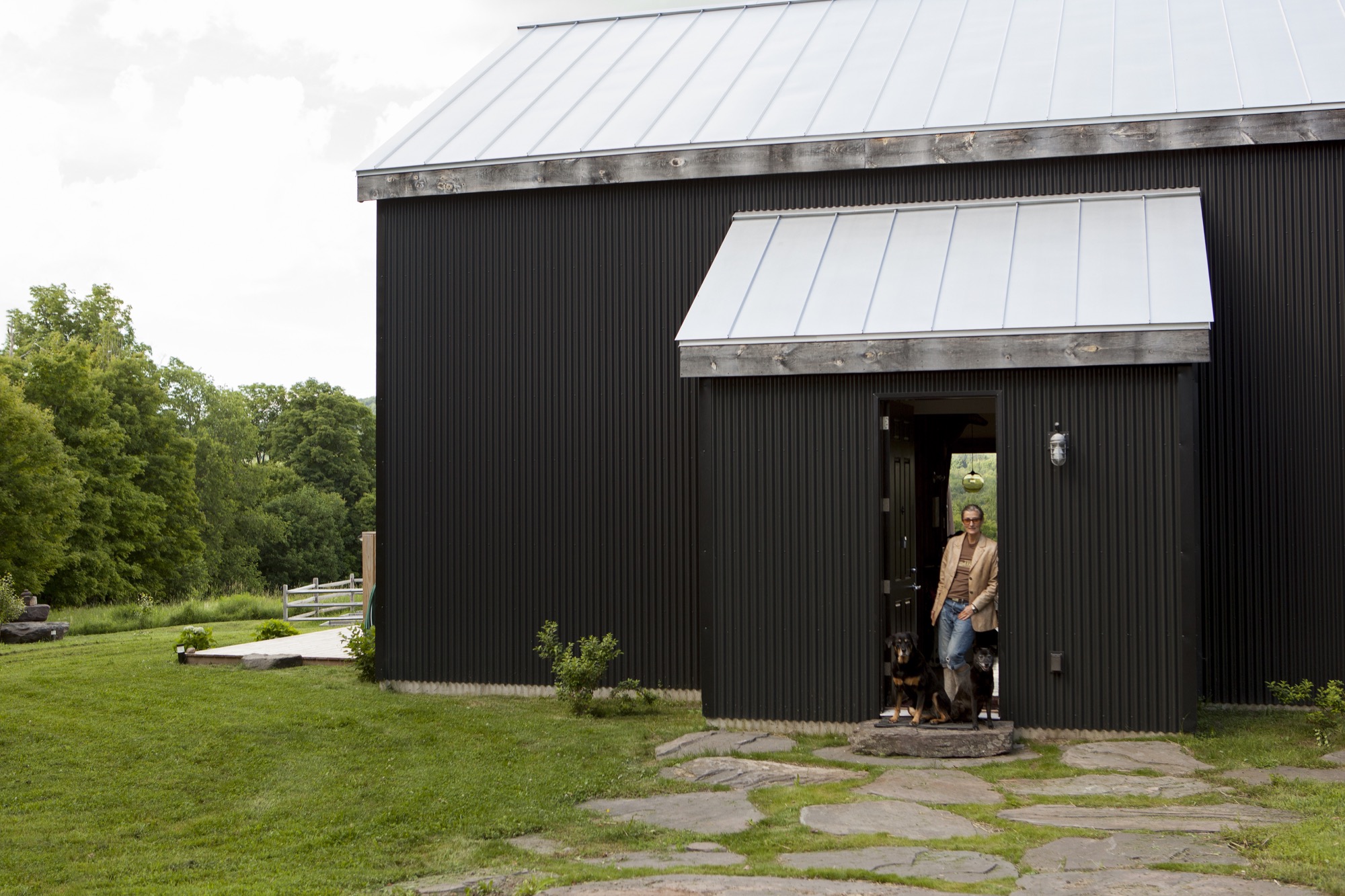
After both of her parents died of cancer, Jeanette Bronée, an interior designer in New York City, completely turned her life around. She became a health coach and founded the Path for Life Self-Nourishment Center to teach people about their own power to heal the body. Being mindful of self-nourishment and tending to your soul is never easy when living with habitual stress, especially in a metropolis of millions. For Bronée, who grew up in Denmark, reawakening that sense of taking care of oneself and the remembrance of what being outside feels like was pivotal. “Nature has always been a big part of my life, even as a child,” she says. She needed to get out of town, at least on weekends.
Two Nordics in New York
Then, six years ago, Bronée met Torkil Stavdal at a design event. The Norwegian photographer, who travels the world for advertising clients and magazines, had recently moved to New York City. “We started talking about kitchens because we both love food and cooking.” She giggles at this memory of their first encounter. The two spent the evening talking about how important the world we create around us is to feeling nourished. “So not long after we met, I told Torkil about my desire to get out of town for a weekend getaway.” Having just arrived, the newcomer to the Big Apple was reluctant at first. He craved the urban experience. But the photographer soon caught up to Bronée in needing periodic time-outs from New York City.
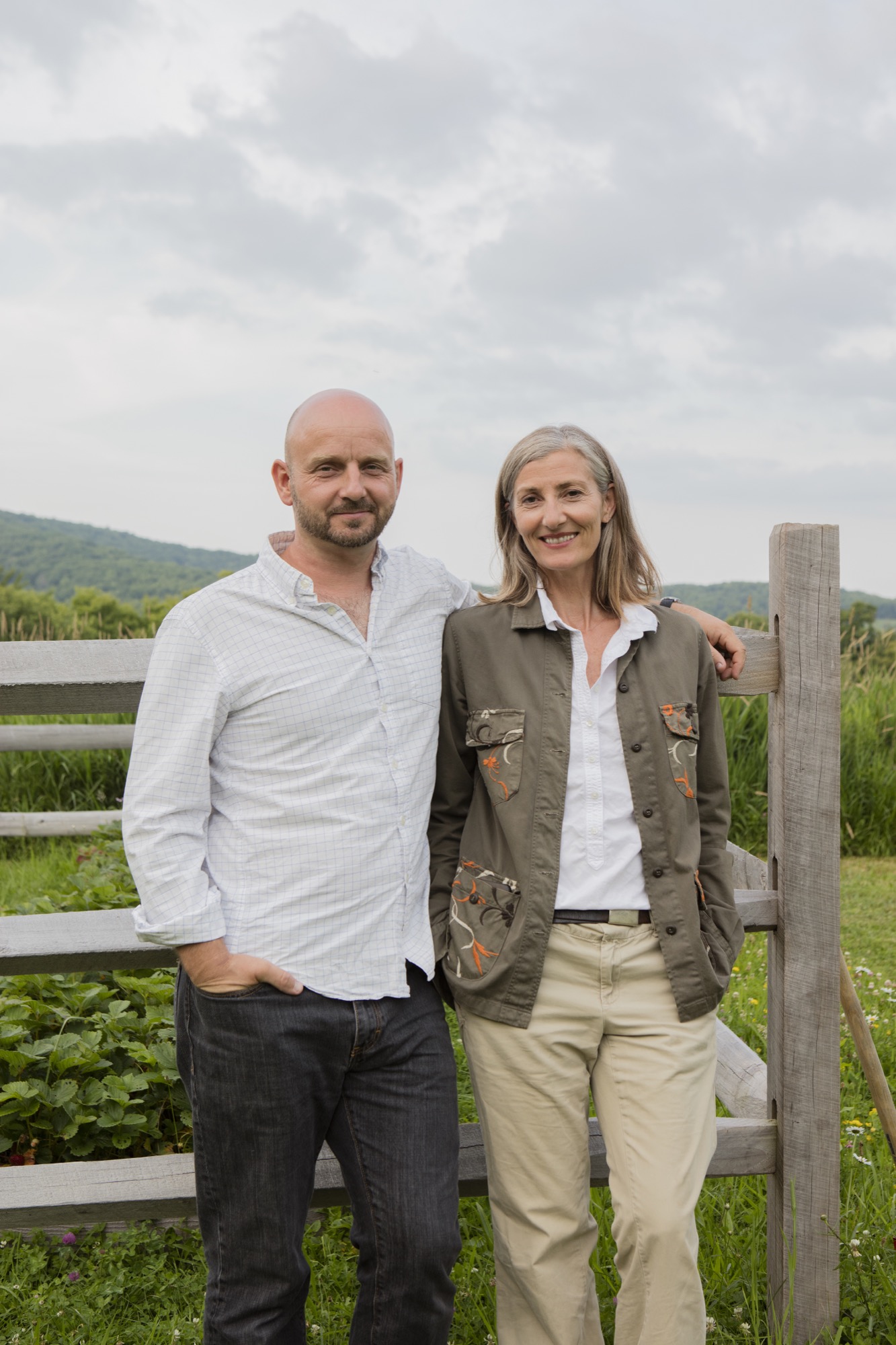
Their search for a country escape narrowed to the western Catskill Mountains, approximately three hours north-north-west of New York City by car. “We wanted to get far enough out of the city—not just Woodstock, which is a weekend destination—but far enough to get a sense of the area while fitting it into our budget,” Stavdal says. He admits to burning through “a lot of weird realtors” before finally connecting with an agent who smartly sent them on a drive around Bovina, New York. “We fell in love with the picturesque little town before even seeing the first property,” he remembers. “Then she showed us a place called the ‘Secret Meadow.’ When we walked in, it was like a little jewel in the middle of nature. It’s very beautiful land.” The Stavdal-Bronées were allured at first sight by the tree-rimmed rural acreage at the end of a 500-foot-long (152-meter) private driveway.
“Then she showed us a place called the ‘Secret Meadow.’ When we walked in, it was like a little jewel in the middle of nature. It’s very beautiful land.”
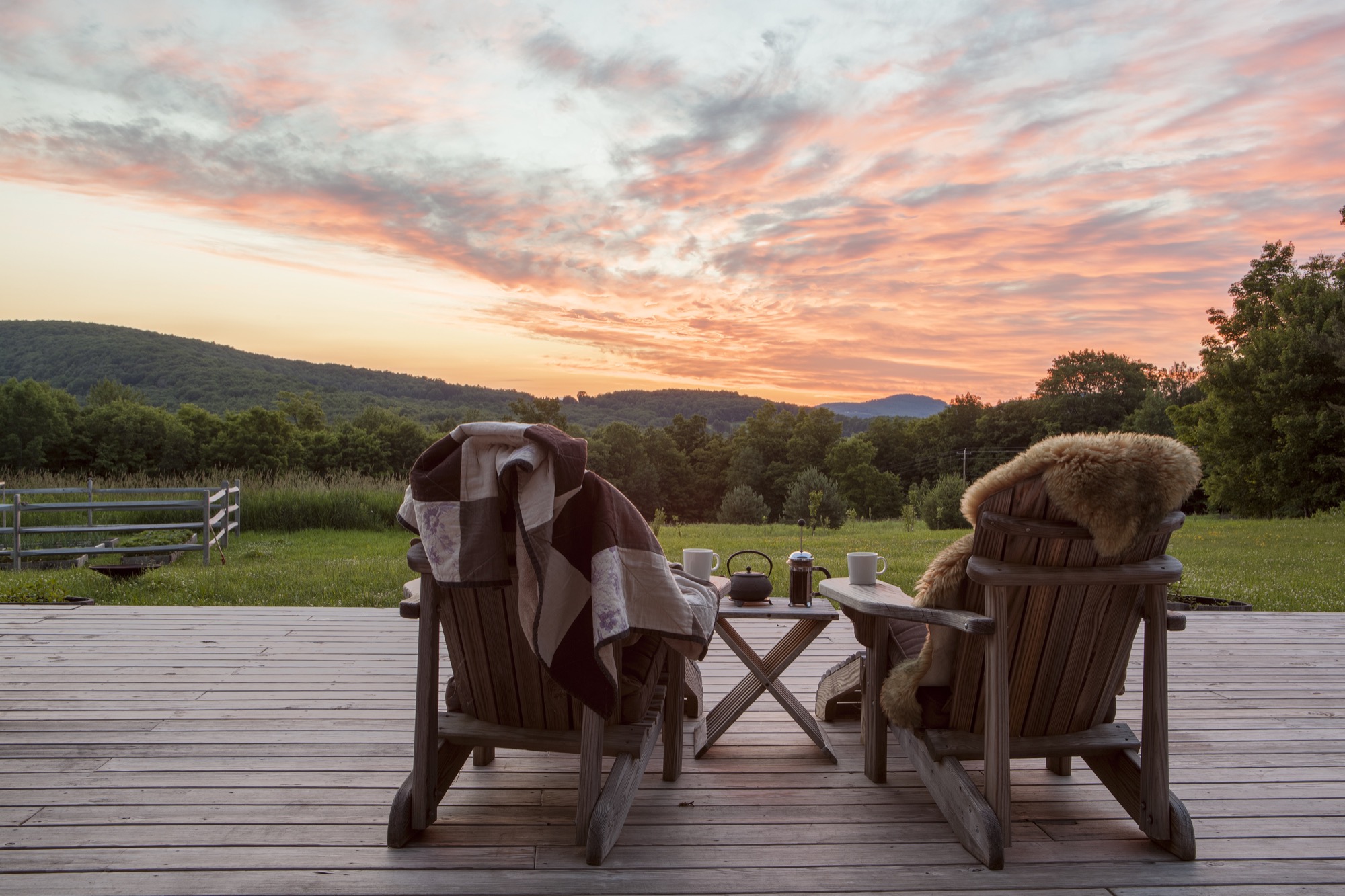
Creating something new
Stavdal and Bronée knew from the start that they wanted to design and build a new home rather than buying and restoring one. Bronée substantiates that decision with her European heritage: “We build stuff!” She laughs, then continues more contemplatively, “My dad always built our houses in Denmark, so I was used to creating something based on what we needed and what we wanted in our lives.”
“My dad always built our houses in Denmark, so I was used to creating something based on what we needed and what we wanted in our lives.”
To help them realize those needs and wants, the European expats enlisted New York City architect Kimberly Peck, who worked for Bronée when she had a design studio in the city. “Kimberly was sensitive to what we wanted to create because we already knew each other from the past,” Bronée says. “Part of coming up here was the distinct vision of wanting to implement design ideas I’ve had over the years for others, and now I finally had the space to create something for myself.”
The couple, who share a deep appreciation for midcentury-modern design, needed to decide on an architectural style for the Bovina house-to-be. “I’m inspired by monolithic Japanese concrete buildings,” Bronée says. “I love that very severe design.” Her husband, on the other hand, dreamed of a cozy Scandinavian cabin, modern and flooded with light. After considering (and dismissing) the idea to build a modern prefab, the two compromised on a house that Bronée says “feels like a loft and a barn, so this was the perfect combination.” On the outside, the Nordics both wanted the dramatic, modern aesthetic of a black facade that would remind them of their common Scandinavian roots. “Back home, the cabins and houses are black,” says Stavdal, referring to the traditional dark exteriors of Scandinavian homes typically brought about by a mixture of linseed oil and tar.
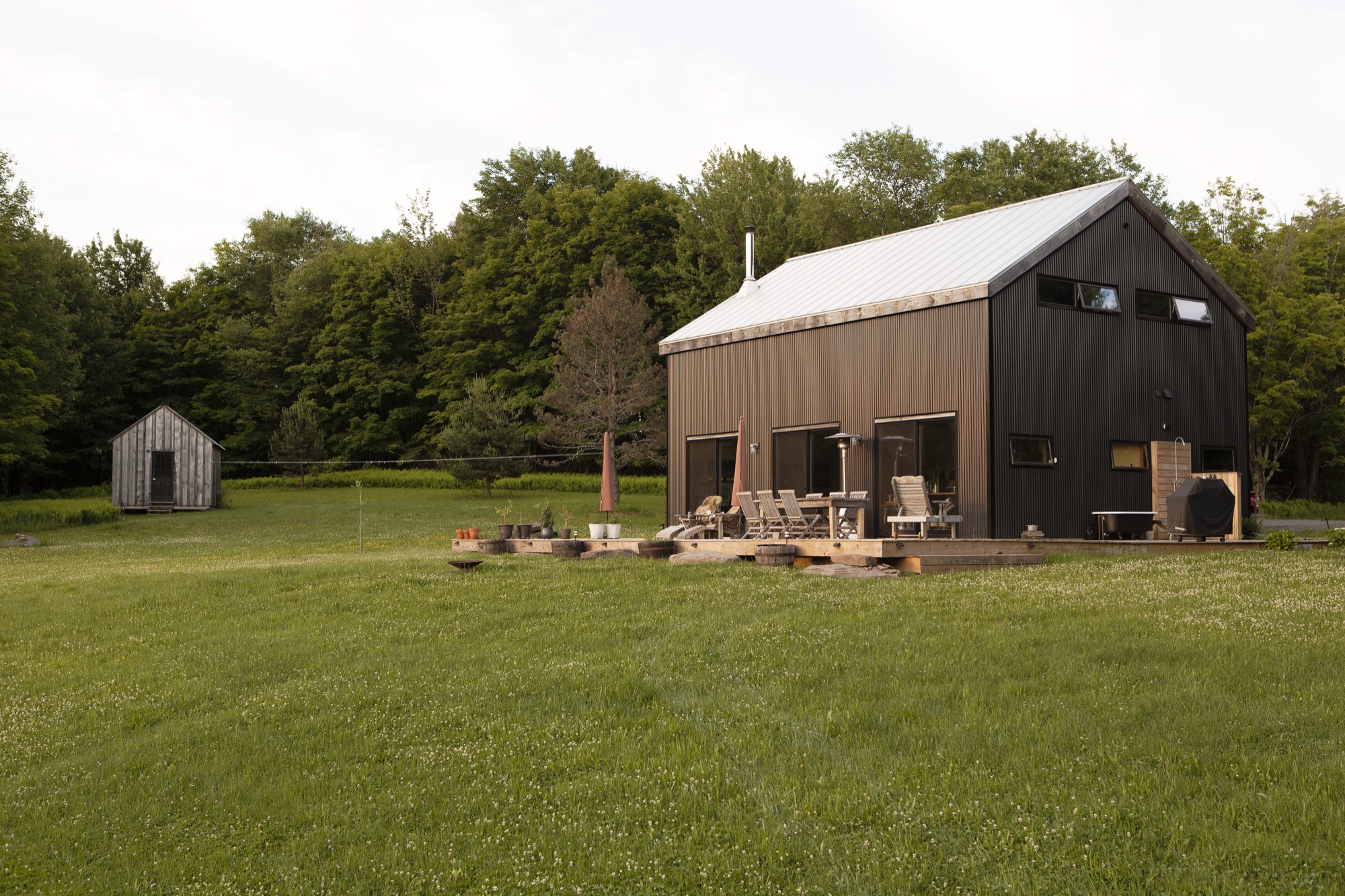
Building for light
Keeping the house low maintenance was not the only reason they chose a steel exterior. “Aesthetically, mixing this style of building with that material was fascinating,” Bronée notes. “It created this monolithic feel to it, and in certain light the house almost looks velveteen. It doesn’t look like corrugated metal—it looks strangely soft.” The former interior designer, who back in the day created contemporary spaces for fashion boutiques, showrooms, and in-store shop concepts, was also inspired by the many Dutch architects currently using corrugated metal on modern houses. But merging the Nordic-inspired modern exterior with conventionally sized American sliding windows would not have worked. “In Scandinavia, we have longer slit windows, so we were taking elements of our heritage and mixing it in. We also wanted that European idea of pushing the windows out in autumn.” After a pensive pause, Bronée adds, “I think our architect thought we were half nuts with some of the things we wanted, but she was up for it.” And Stavdal adds, “I’m Scandinavian; I’m light-dependent. Having three huge sliding doors letting nature in is a huge thing for me. I need light. Part of our living up here is that we as Scandinavians come alive as the sun comes out, so we spend most of our time outside.” Much of their everyday life happens on the spacious deck. Stavdal even installed an outdoor shower and bathtub. “As soon as the frost is gone in the spring, we don’t shower inside anymore. We have a little tub out there.”
“Part of our living up here is that we as Scandinavians come alive as the sun comes out, so we spend most of our time outside.”
The light junkies, however, elected to have no windows at all on the driveway-approach side of the house. The windowless front added further to the monolithic impression of the house. And they liked the idea of a hideout. It’s not until visitors walk into the house that they get to see the magnificent view of the secret meadow, with the Catskills beyond. “It illustrates the idea of bringing the outside in,” says Stavdal. “The land opens when you get into the house.”
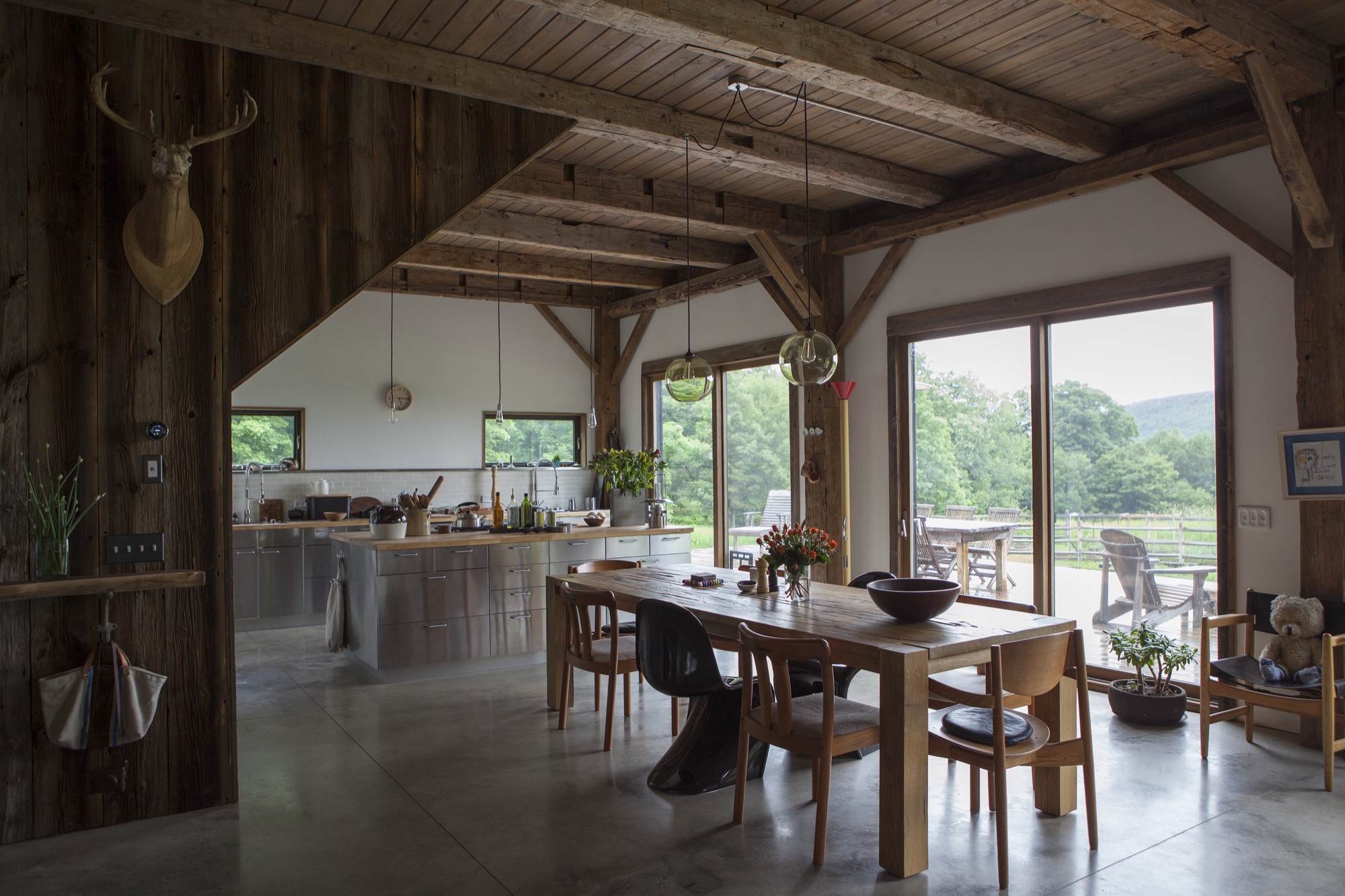
Building efficiency
Above all, the Stavdal-Bronées wanted to build an energy-efficient house from materials that were both economical and sustainable. The winters can get extremely cold in the Catskills, so insulating the house well was critical. Throughout the design and building process, Stavdal gained a tremendous amount of knowledge about building materials and their different properties, which he believes ultimately determined many choices and decisions during the construction.
A timber frame salvaged from a nineteenth-century barn, restored and transported in pieces to the building site, forms the main structure of the house. The barn frame was raised first—“the good old way,” Stavdal says. “They put it together on the ground, and then five guys raised it up with ropes. That was so cool.” The barn frame erected, they installed structurally insulated panels—or SIPs—that were prefabricated and delivered in sections. The vertical pieces, which are six inches (ca. fifteen centimeters) thick and four feet (ca. one and one-fifth meters) wide, rest on a sill around the exterior perimeter. Toward the top, the panels were cut to accommodate the shape of the gable.
“We stacked the SIPs around the house...like Legos. It’s a simple way of raising a house. The exterior of the house was completed in only three days.” Making all joints between the SIPs and around windows and door openings extremely airtight paid off: “Our house is so warm in the winter, and our heating cost is a fifth of the usual cost up here,” Stavdal says.
The 1,945-square-foot (181-square-meter) house sits on a concrete slab with integrated radiant heating. Polished and left exposed, the top of the slab serves as the interior flooring surface. Once the contractors had finished the exterior of the house, Stavdal completed all the interior work himself. He built the second story’s floors and ceiling and the stairs from reclaimed barn wood. Furnishings are sparse but comfortable. A sleek black woodstove centers the living room. On the opposite side of the wide-open great room lies the dream kitchen Stavdal and Bronée started to plan that night they met in New York City.
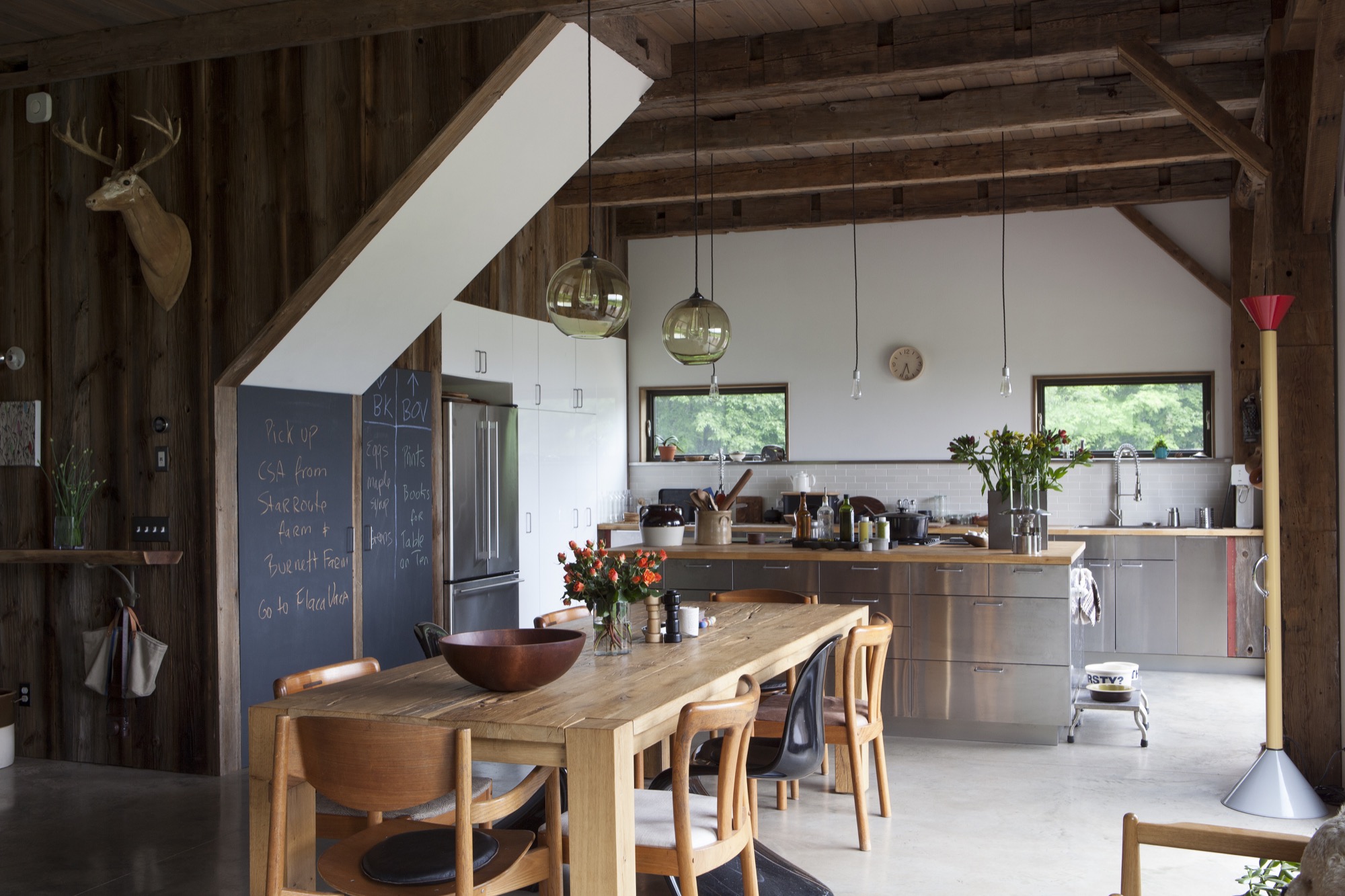
Space and time for creativity
“Being up here, I feel more creative with the things I do,” the nutritionist says. “I get ideas for articles and things I want to teach and communicate because I have more thinking time but also because I have a big kitchen—a crucial part of the house—for having people over and for sharing a meal.” Bronée, who develops recipes in her Bovina kitchen, grows her own vegetables and frequents the area’s organic and free-range farms. “It’s become a very food-oriented place,” she says. “We also built a yoga platform in the woods. The whole thing feels like it supports that nourishing lifestyle of reflection and touching base with myself when I’m here and being able to create space for thinking and not so much doing but...being”
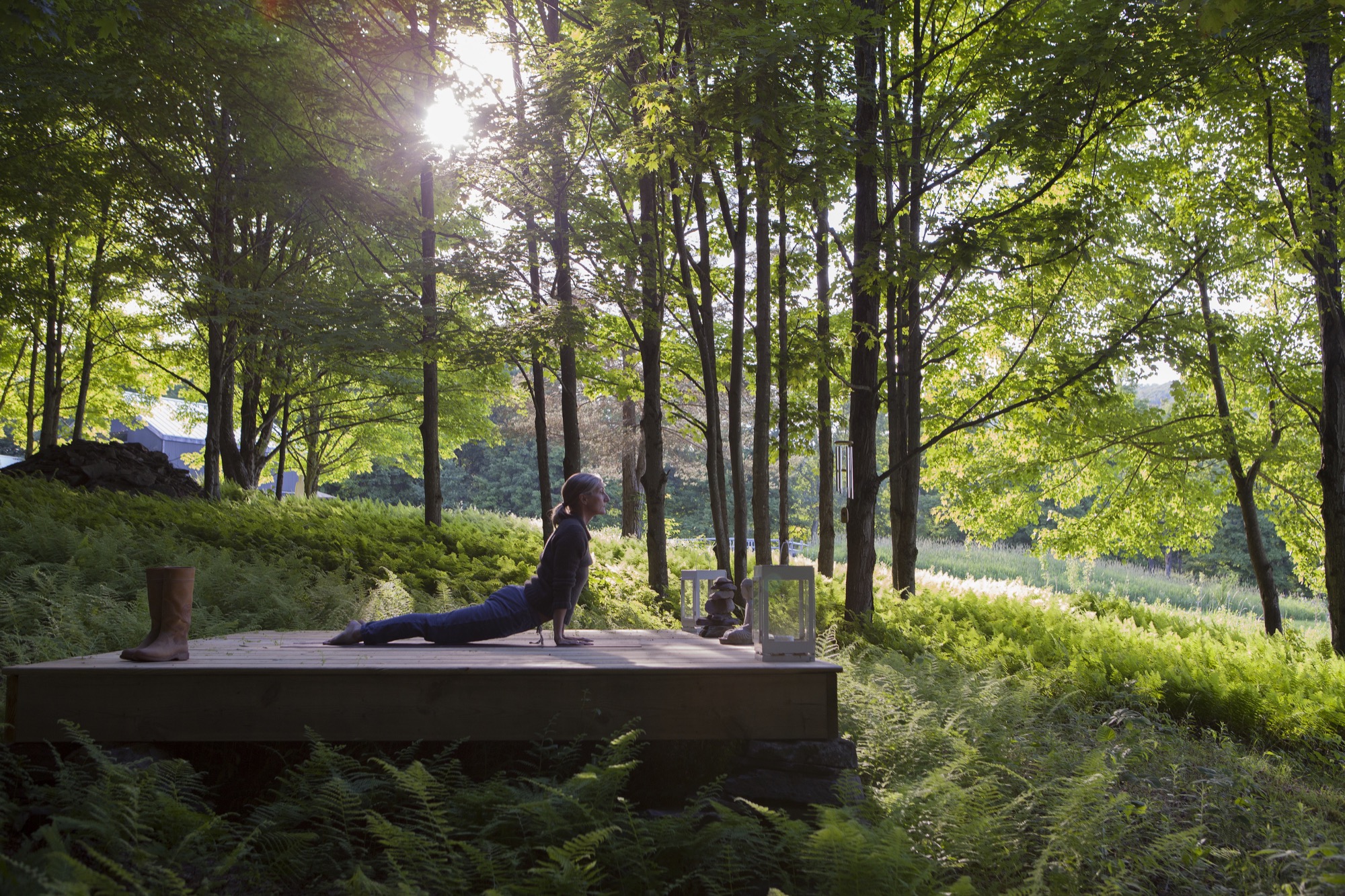
The locals are peers
At the time they bought the land, the Scandinavian couple didn’t know anything about the local community—a huge bonus, it turned out. “Our social life has just transferred to Bovina,” Stavdal says about their unexpected sea change in lifestyle. “We work from Bovina. Jeanette writes a lot here. She wrote her book up here. Literally, New York has become the getaway, and this has become our home.” The Nordic transplants quickly felt like locals in Bovina.
“I have a lot of peers here. Photographers are a dime a dozen—we are littering the place,” he quips. “This seems to be a playground for the creative community. We have a lot of friends living in the Catskills who are cinematographers, directors, photographers...we find like-minded people.” He doesn’t sorrow over losing the city folks who are unwilling to make the long drive. In Bovina, a small community of 600 or so that is still a relatively poor area compared with the rest of New York State, he doesn’t notice a big divide between weekenders and locals, and weekenders don’t expect to be catered to by the locals. “The Catskill Mountains are undeniably becoming a destination for New Yorkers. Instead of going to the Hamptons, they’re going to the Catskills,” Bronée says about the “New York expats” who flock to the area to create businesses in the hospitality industry or to take up farming. “Some of these dairy farms up here have now become artisan dairy producers who make good cheeses, all that good stuff.” She remembers worrying initially that options for buying fresh, quality food were limited, but upon discovering a small co-op, the healthy-living sage knew she could stay here. Meanwhile, the couple has cultivated a food orchard on their own property, with a 1,000-square-foot (ninety-three-square- meter) kitchen garden.
“The Catskill Mountains are undeniably becoming a destination for New Yorkers.”
Urban life, by contrast, feels more “hour to hour,” Bronée contemplates. The couple now drive to New York City for external inspiration. “We work in both places, but the city has a different energy and pace,” her husband adds. “We ended up using the Brooklyn apartment more to go to sleep and work. While here, we work and live. So this feels more like a home.” △
“We ended up using the Brooklyn apartment more to go to sleep and work. While here, we work and live. So this feels more like a home.”
Breakable Minimalism
Maker in the Catskill Mountains: Ceramics artist Kelli Cain creates earthy, minimalist tableware
As she creates earthy, minimalist tableware, Kelli Cain often muses on the people who will sip from her cups and slurp from her bowls. A visit with the many-talented maker in the Catskill Mountains, New York. What is a cup? Is it simply a container for our morning coffee or afternoon tea? Or is it a vessel for more ethereal brews as well—memories of hot chocolates past, aesthetic preferences, even our imagined ties to the person who shaped the cup and the patch of ground where its clay was dug?

These are questions that potter Kelli Cain ponders often as she sits in a sun-filled corner of her farmhouse in the Catskills, throwing cups and plates, coffee pour-overs, and lemon juicers. Cain is thirty-six and—though her earthy, comfortingly simple tableware belies it—just two-and-a-half years into a career as a commercial potter. Before that, she was (and still is) a video artist, composer, and industrial designer. With her husband, Brian Crabtree, she developed a highly successful line of electronic instruments, which the two manufacture under the name Monome from their eighty-year-old refurbished dairy barn. Pottery is one form of creation among many for Cain, and she probes it with the same intense inquiry she applies to them all.
Utilitarian beauty
“I do believe in utilitarian beauty,” she said on a recent afternoon, leaning her red-brown curls against the bank of windows behind her dining table and fixing her clear gray eyes on me. Beyond her, willows, apple trees, and meadow grass formed layer upon layer of green, ensconcing us in a private, summery world that felt much more than its three hours from New York City. “I think it’s really important that we have a respect for everyday objects, and I think the more energy put into a thing, generally the more we have respect for it.”
“I think it’s really important that we have a respect for everyday objects, and I think the more energy put into a thing, generally the more we have respect for it.”

I had driven up to the farm earlier that day, winding into the mountains on Highway 10 past the little town of Delhi with its peeling Victorians and weekend vacationers, and finally down a gravel drive into a valley where a man with buzzed hair and a long red beard stood knee-deep in garlic stalks, clipping off their spiraled tops (this turned out to be Crabtree). Cain was inside, boiling udon noodles and ladling broth into handmade bowls for our lunch.
“These are such magical little nuggets of flavor,” she announced, spooning a sweet-and-sour pickled shiitake from a Ball jar and slicing it into one of the bowls. She and Crabtree grew the mushrooms themselves in a stack of sugar-maple logs below the house. They also cultivate an apple and pear orchard for cider, grow vegetables, raise chickens, hold concerts, make music and art, and run their ceramics and electronic instrument businesses. On the wall of Crabtree’s workshop hangs a beach-towel-sized print by the Minneapolis-based artist Piotr Szyhalski that exclaims, “We are working all the time!” When I asked Cain if the slogan reflected her life with Crabtree, she replied, “If by work you mean doing things we enjoy, then yes.”

That life of shared creation stretches back almost to the day they met, in their first week of graduate school at the California Institute of the Arts. Cain was studying film and experimental animation, Crabtree, musical composition; they met at the library, where Cain was checking out a book on papier-mâché puppets. Very soon, she said, they became “everything”— friends, co-creators, romantic partners. Their first project together was a mechanical installation involving microsculptures and videos. Years later, a similar joint project led Cain to ceramics.
Finding ceramics
For that project, she and Crabtree wanted to make a group of tiny robots tap on clay sculptures inspired by bee and wasp architecture. Despite Cain’s complete lack of ceramic experience, she decided to make the sculptures herself—which, she noted as we slurped our noodles, “was a hilariously naïve thing to do.” Her three-month crash course in ceramics went forward, however, and it turned out Cain was a natural. An elderly classmate even commented that she should do it for a living. Cain brushed the comment off: She was just starting to build up Monome with Crabtree, and couldn’t imagine a life making cups.
Six years later, she reconsidered. By then she and Crabtree had fallen in love with the Catskills, bought their farm, and started to renovate its dilapidated buildings and plant its fallow fields. Around that time Cain fell seriously ill and was forced to spend an extended period in the hospital.
“When I came out,” she recalled, “I had a little bit of an epiphany that I needed to do something physical, to make things out of physical materials.” Encouraged by the comment from her former classmate, she decided to buy a wheel, kiln, and other equipment to set up a pottery studio.
“I had a little bit of an epiphany that I needed to do something physical, to make things out of physical materials.”

The first project she set for herself was throwing a series of bells. To get the tone right, she had to learn how to create continuous shapes with handles and walls of even thickness. From those she progressed to objects she wanted to use herself: deep, cone-shaped bowls to ladle her beloved udon noodles into, squat coffee pour-overs for her morning brew, glossy bottles to hold the milk from the goats she and Crabtree raised for several years.
The day I visited, her orderly studio was filled with projects at various stages of completion. On a large worktable sat two custom-order bowls (commissions from studio visitors account for the bulk of sales, she said), an assortment of juicers, cups, and bowls to restock inventory, and several prototypes for a line of candleholders. Finished tableware glazed mostly in whites and earth tones lined two large shelves.
Cain mixes her own glazes and combines them in her work with raw surfaces that rub pleasantly against the hand. Often, the farm’s landscape inspires her palettes. Cool whites evoke sky reflected off snow, and browns recall patches of bare earth (snow covers the farm for five months of the year). She told me she had recently tested sixty different shades of white, and had plans to try out more.
“I’m going back to white,” Cain said, taking a small corked vessel into her hands and rotating it to show me the gentle play of textures and tints. “I like minimalism. The variation of one color is such a beautiful thing.”
“I like minimalism. The variation of one color is such a beautiful thing.”
The ghost
Despite her current absorption in utilitarian beauty, Cain sees tableware production primarily as a way to acquire the skills she needs in order to incorporate ceramics more fully into her art. She has already begun to do so. Over the past two years she has created a series of ceramic spheres for use by the Stockholm-based master juggler Jay Gilligan. In performances filmed against the gorgeous frozen landscapes of Iceland and set to music by Cain, Gilligan lets the spheres drop and shatter, toying with the audience’s nervous hope that he will preserve the fragile objects. “My whole point was to inadvertently be in the room with him and almost choreograph his movement, because fear is now an element,” Cain said.
In a way, the concept echoes her fascination with ceramics as a secret bridge between herself and the people who use her cups and bowls in their daily lives. When I mentioned the parallel, she laughed. “Maybe it’s my obsession with being the invisible force in the room. I really think I might have a problem with needing to be the ghost,” she said. She was half joking, but as I said goodbye and drove away into the hills, I wondered: Perhaps the ghost was precisely what gave her objects their quiet, distinct beauty. △
