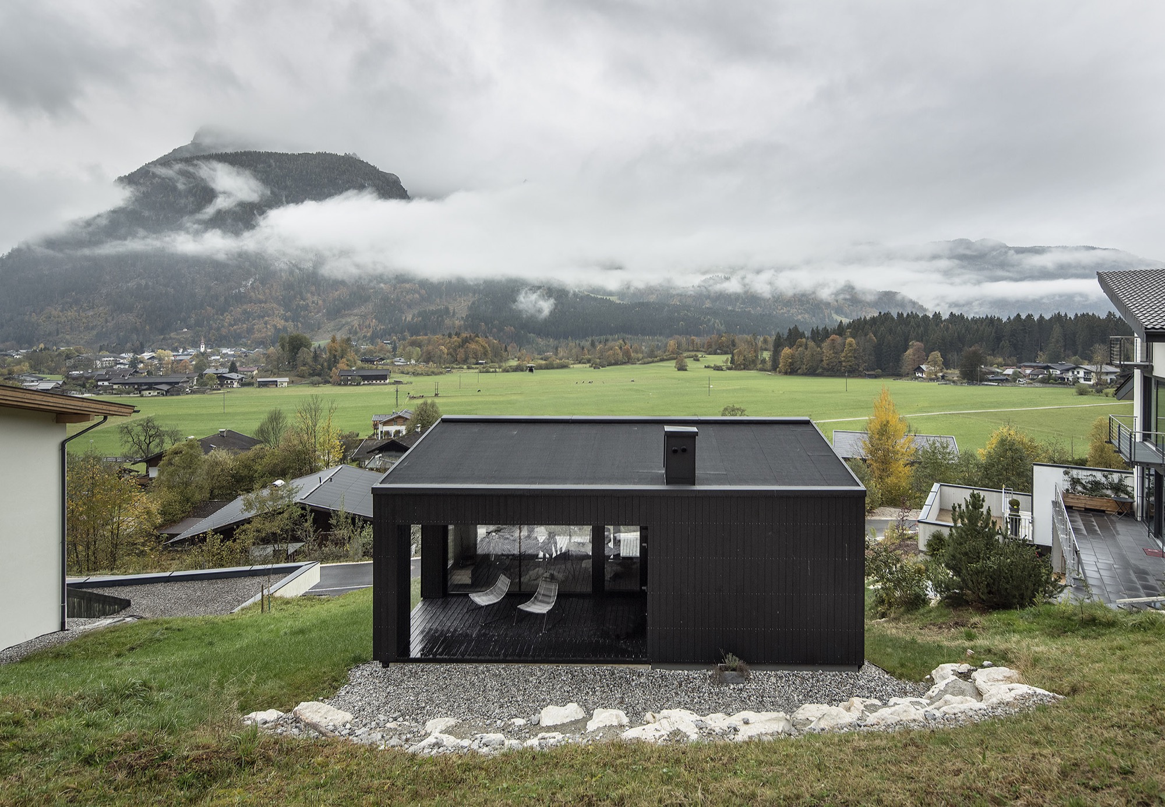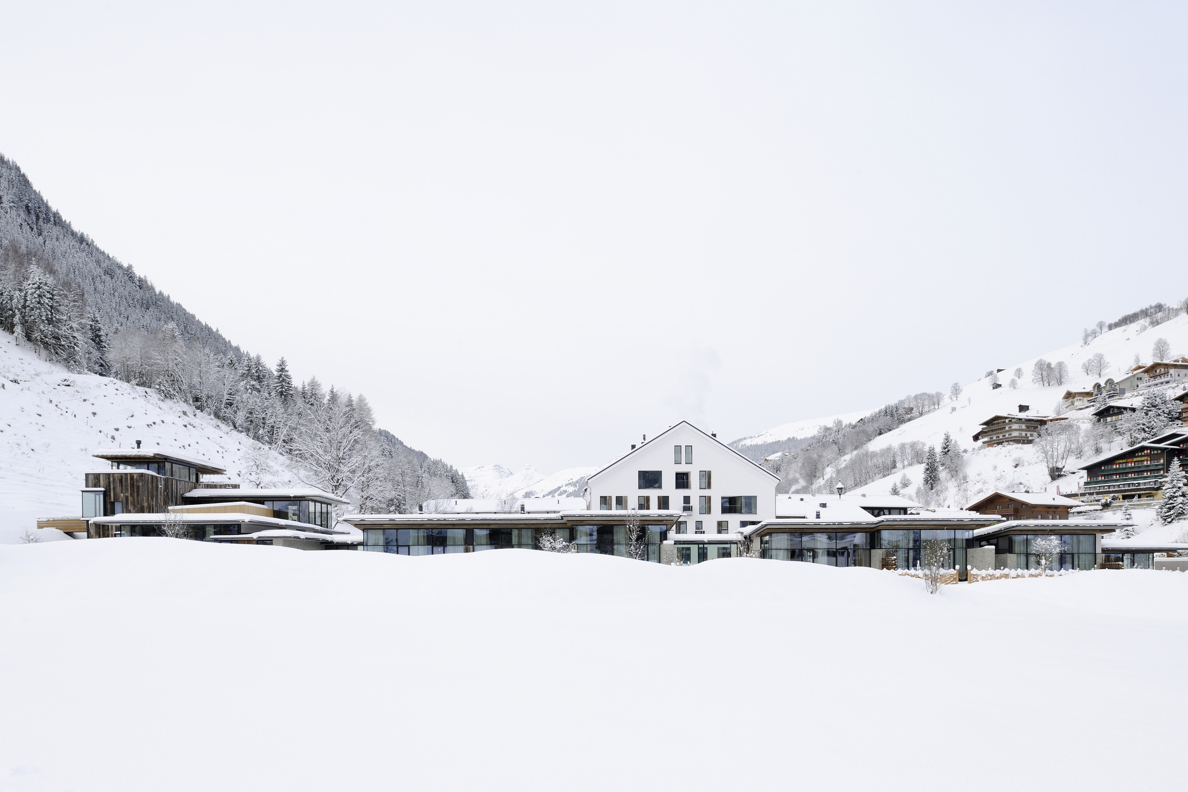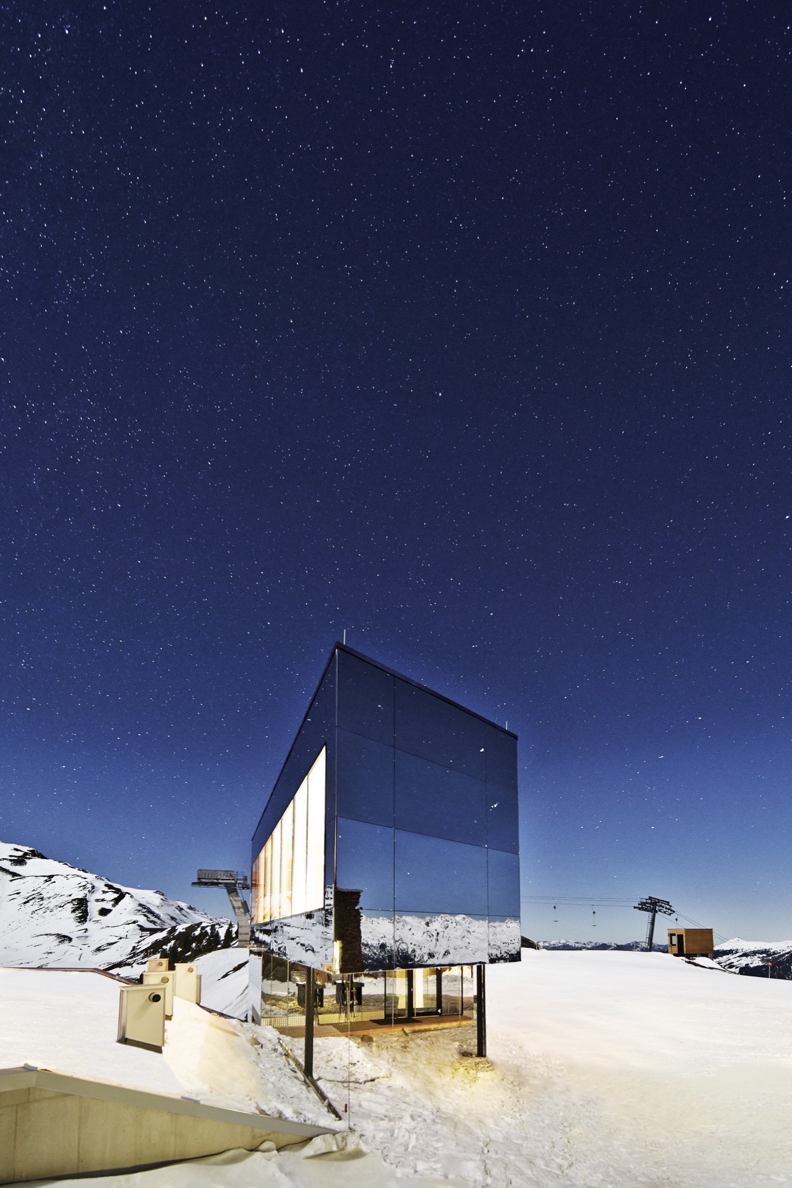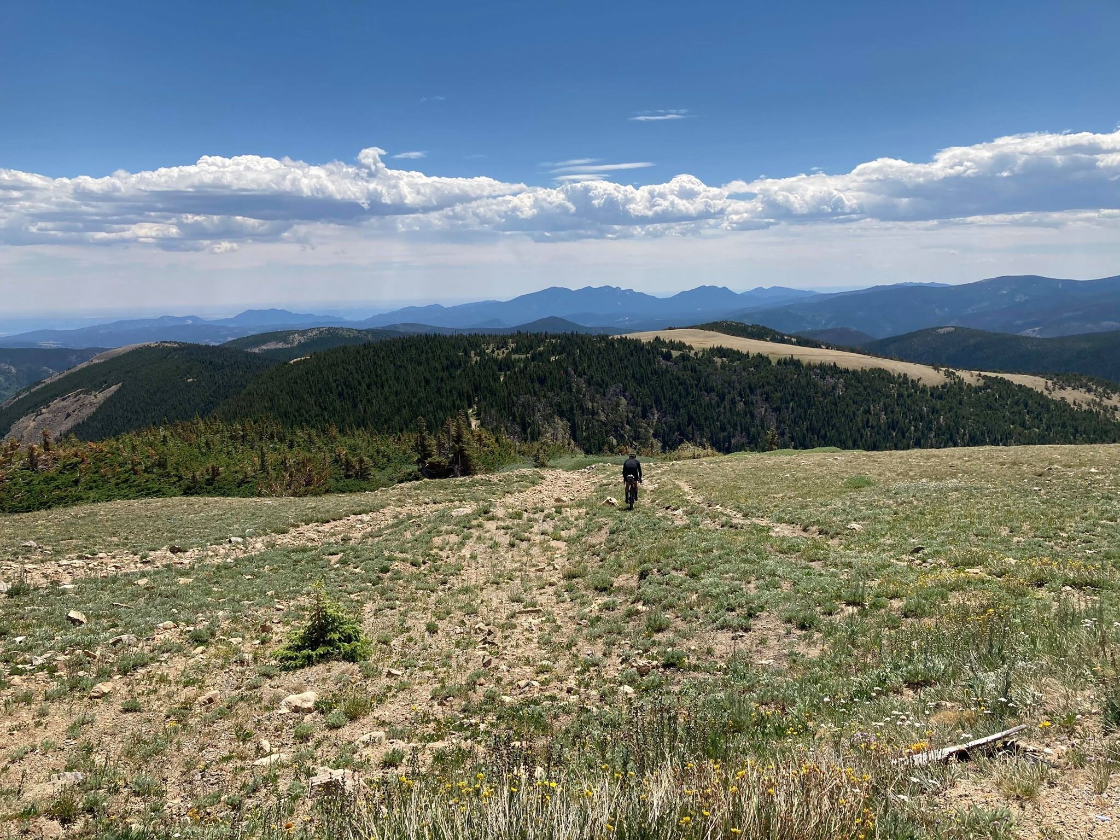
Inspirations
Explore the elevated life in the mountains. This content debuted in 2015 with Alpine Modern’s printed quarterly magazine project.
Editor's Choice: Modern design in the Austrian Alps
Stable in the Landscape
An award-winning Austrian architect ennobles vernacular alpine building tradition to sophisticated minimalism. Read more »
***
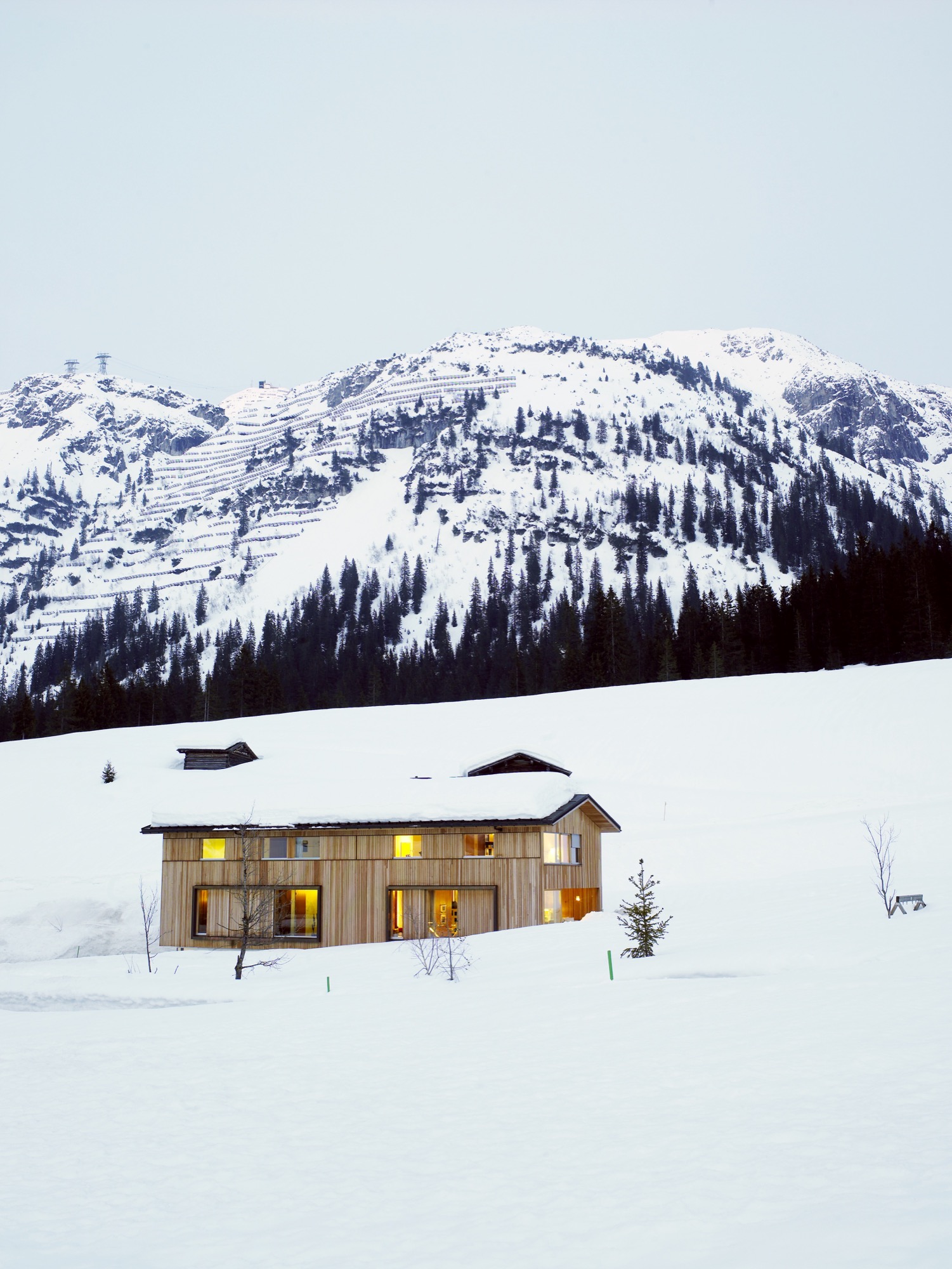
Snow-Proofed Hillside Family Home in Austria
This house can weather even the fiercest winter storm and an avalanche. Read more »
***
Context and Contrast in the Alps
An Austrian vacation home’s design references its mountainside setting and expansive views across the valley. Read more »
***
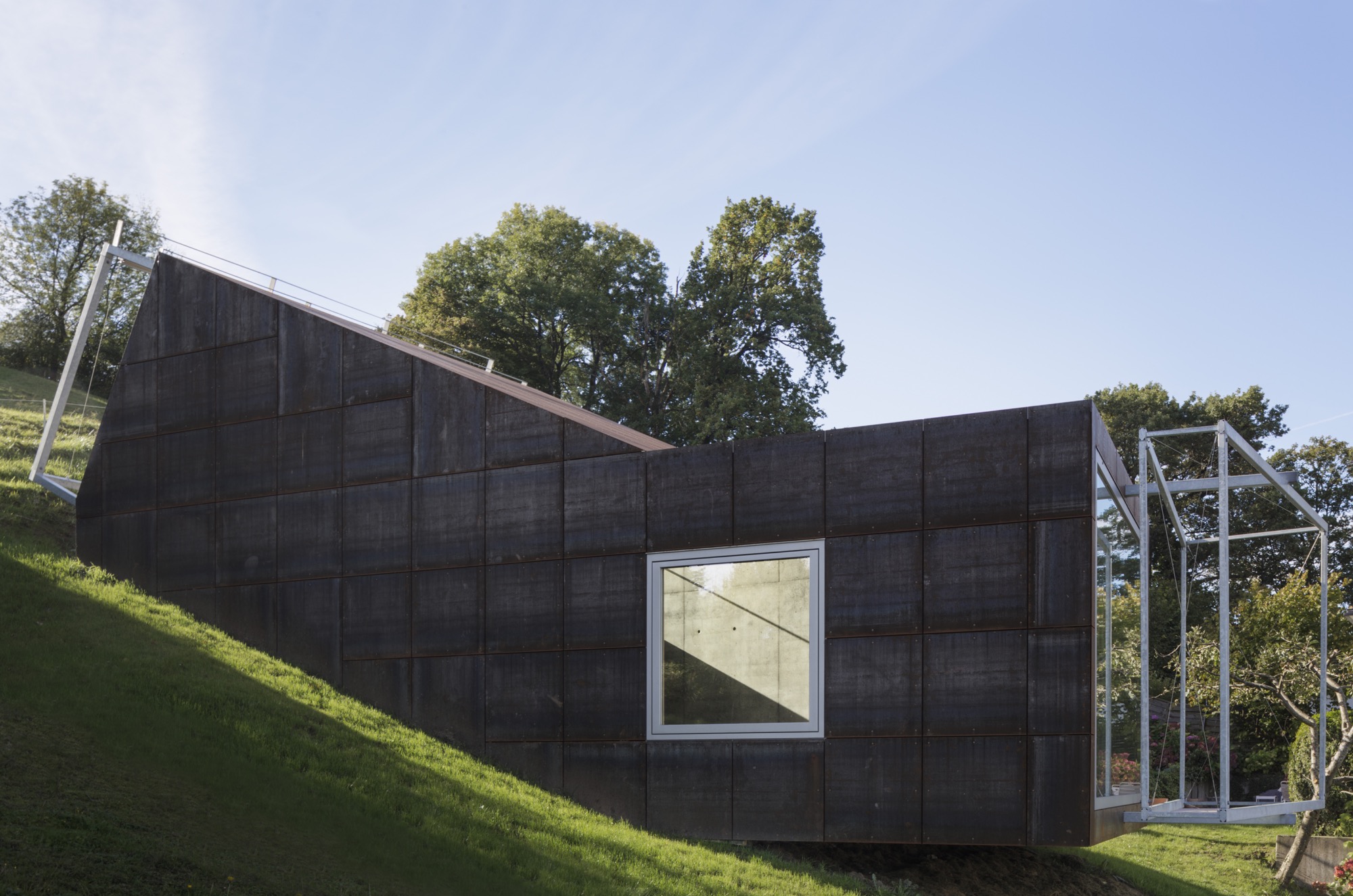
Camera Lucida
The small studio Vienna architect Christian Tonko designed for an artist friend becomes a looking device into the landscape, set in the foothills of the Austrian Alps. Read more »
***
They Call It Happiness: Hotel Wiesergut
A serene retreat in the Salzburger Land, set against ski slopes and hiking trails. Read more »
***
The Height of Hip: Kristallhütte
A slope-side hotel and hipster après-ski hangout in Austria’s Hochzillertal. Read more »
Stable in the Landscape
An award-winning Austrian architect ennobles vernacular alpine building tradition to sophisticated minimalism
Austrian architect Thomas Lechner reduces the idea of vernacular alpine architecture to a design so consequentially essential in what is left that his minimalist structures become sophisticated and sexy.

The Hochleitner house in Embach is no exception. The project’s objective was notably elemental: The client wanted a house for himself and his books; a building void of any status. “To realize this vision, we referenced the surrounding area’s simple Heustadln (hay barns) and conceived an honest wooden structure,” says Lechner, co-founder and principal at LP Architektur.
A modern mountain man of tradition
“The mountains mean a tremendous deal to me because they astonish me time and again, demand my respect, and give me a lot of energy.”

Lechner was Born in Altenmarkt in Austria’s Pongau region in 1970. After earning his architecture degree from the Technical University Graz and practicing at several firms in Salzburg and Berlin, he returned to his native alpine town to open his own atelier.
When I ask who is his idol in the architecture and design world, Lechner, whose firm is nominated for the Mies van der Rohe Award 2017, replies there is no reason to apotheosize anyone or anything—“But you can regard fellows in your field and their accomplishments with respect and joy.”
The architect is happiest when he is able to be self-aware and live in the present moment. “That’s the honest life—it feels good,” he says.
The surrounding peaks profoundly inspire Lechner as a man and architect: “The mountains mean a tremendous deal to me because they astonish me time and again, demand my respect, and give me a lot of energy,” he says. “They relativize much of everyday life to what is essential.”
The Hochleitner house
Extracting what is essential also drove his design of the Hochleitner house. Completed in 2016, the 105-square-meter (1130-sqare-foot) primary residence is set in a meadow that borders a neighborhood to the north but is largely undeveloped to the south.

“The site is somewhat exposed in the landscape and requires sensibility,” Lechner says. “The architecture refers to the surrounding landscape by referencing local vernacular building tradition—a wood construction with a weathered facade, pitched roof, etc.”

Looking back at the project, the architect is proud of how the house innately adapts to its bucolic setting, and that no secondary structures, such as a carport, obscure the architecture or unnecessarily bring the form into question.
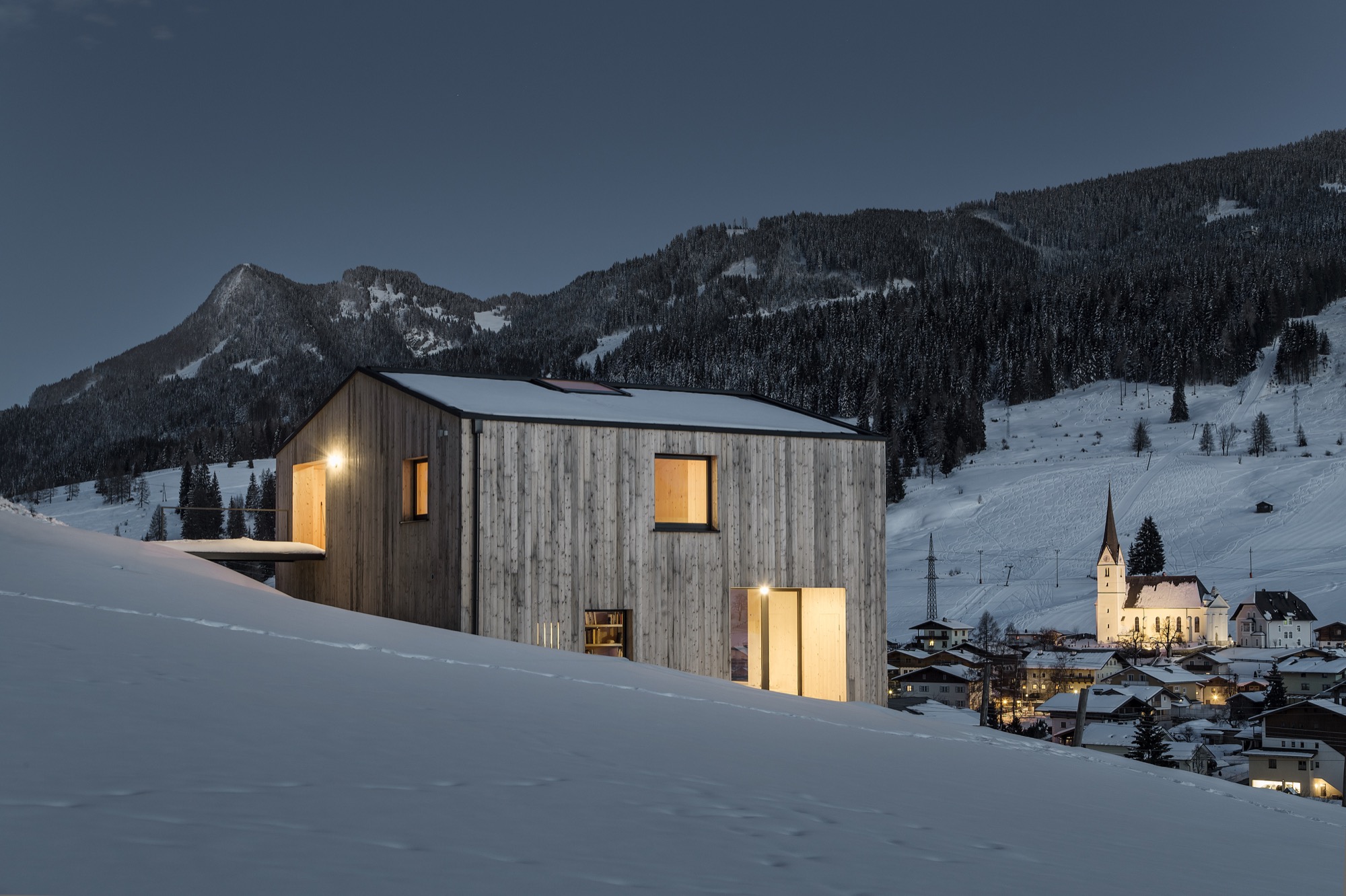
House tour

The primary building material is wood, which was used in the construction and for all surfaces on the inside. “A central stairway and varying floor levels divide a sequences of spaces—rooms that flow into one another,” Lechner describes. “This creates living zones of different qualities and internal and external contexts reduced to the essential in their formulation. All furniture and storage areas are wall elements, and the central focus is reserved for the book collection.”

The project’s biggest challenge, reveals the architect, was “the proverbial tightrope walk between reduction and banality—to continually look at the challenges of construction and functionality in reference to the targeted solution, which was to model the functional architecture of the regions farmsteads.”
"[A] proverbial tightrope walk between reduction and banality."
Lechner mastered the balancing act. The house won him the Best Architects Award 2017.

“Perhaps there is such as thing as an ‘energy’ that brings together certain people for certain tasks,” the architect notes about the design process and close collaboration with the client. “This project represents an approach where architecture is not defined through a creative will but instead through a relevant response to the place and the purpose—a simple wooden house, no more yet no less.” △
“This project represents an approach where architecture is not defined through a creative will but instead through a relevant response to the place and the purpose—a simple wooden house, no more yet no less.”
Camera Lucida
An artist's atelier becomes a looking device into the Austrian landscape
The small studio Vienna architect Christian Tonko designed for an artist friend becomes a looking device into the landscape, set in the foothills of the Austrian Alps.

The minimalist studio in Austria’s Vorarlberg region is a visual device in itself that frames the surrounding alpine landscape in two directions. In addition to a single skylight in the roof, the bilevel space has two vertical openings: The tilted glazing to the southeast lets in optimum sunlight, modulated through exterior screens. On the lower northwest end, a system of weathering steel frames allows the artist, who works in traditional media, to hoist up bronze sculptures outside and suspend them in his direct sight in front of the glass. The sculptures also receive their natural patina this way. The artist uses the upper level for sketching and painting in watercolor and the lower level for working on larger canvases and for sculpting.

Architect Christian Tonko’s choice of raw and untreated materials contributes to the character of a workshop. The interior surfaces are raw concrete, raw steel, and untreated oak. On a tectonic level, the structure responds to the descending site.
A Conversation with Christian Tonko
For whom did you design Camera Lucida?
The artist is a family friend. He recently retired and now wants to concentrate on art. The wish for his own studio has been present for many years . . . until it finally happened.

How is the space being used?
His desire was to create a space that is focused on creating art, yet, at the same time is also suitable for reading a book and looking at the landscape. It’s a small studio for drawing, painting, and sculpting for one person. It’s also intended to be a space for retreat and contemplation.
"His desire was to create a space that is focused on creating art, yet, at the same time is also suitable for reading a book and looking at the landscape."
The structure’s design is inspired by an ancient optical device, the eponymous camera lucida. What's the story behind the name?
Historically, the “camera lucida” is an optical drawing aid. It enables the artist to look at an object and a piece of paper simultaneously and, thus, facilitates tracing the object. At the same time, the term can be literally translated to signify “bright chamber.”

What was your original vision for the design of the studio?
At the beginning was the idea to build a small factory. This is where the semi-industrial character of the design stems from.
"At the beginning was the idea to build a small factory."
How did that initial idea evolve into the final design?
This idea of the small factory influenced the design on various levels. It influenced our choice of materials and surface textures but also directly informed the form-finding process. The volume is basically a box with a skylight, just like an archetypical factory building. Then it is set into the hillside and, therefore, the final appearance comes into being.
What’s it like to be and to work in the space?
It is a calm and bright place. The landscape is very present, but it is easy to focus on work and tune out everything else.

What is the synergy between Camera Lucida and its gorgeous mountain setting?
The building itself acts as an optical framing device, so the views are very clearly framed. At the same time, the building is directed towards the sunlight. A great amount of light floods in through the south-facing tilted glazing, which demands exterior sun protection. So sometimes the building is completely closed and the view is blocked.
The Alps are very close, as the site sits at the end of the Lower Rhine Valley, which means it is at the foothills of the Alps. But the building intentionally looks away from the mountains towards Lake Constance. Moreover, the site next to it is inhabited by four Cameroon mountain goats. They are grazing right in front of the window, which is a great feature as it creates a calm and relaxed atmosphere.
What’s on your drawing board right now?
I am currently working on a building that serves as a base for ski tours. It’s located close to the Camera Lucida project, but at a much higher altitude, in a great mountain setting. △



