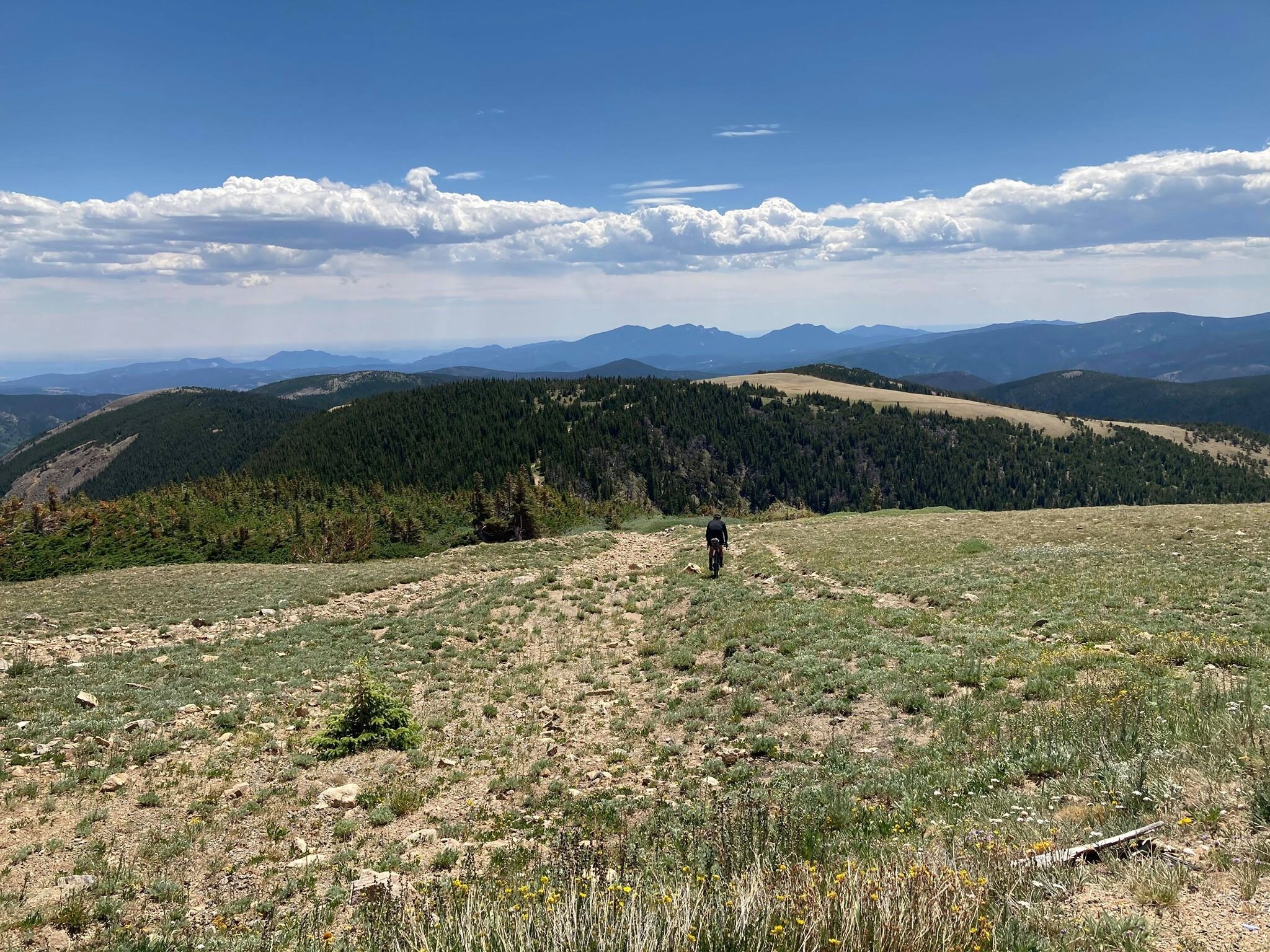
Inspirations
Explore the elevated life in the mountains. This content debuted in 2015 with Alpine Modern’s printed quarterly magazine project.
A Cabin Cluster in the Quarry
Three small pavilions connected by a deck form a summer retreat in Maine that balances privacy with a panoramic view—all in less than 900 square feet.
 It’s perhaps misleading to call three structures a summer house. But measuring 890 square feet (ca. 83 square meters) altogether, referring to them as a set of summer houses would imply something grander than three cabins tucked into a defunct granite quarry. From a distance, the buildings look like a cluster of bait shacks you might see on the harbor side of Vinalhaven, the island where they sit.
It’s perhaps misleading to call three structures a summer house. But measuring 890 square feet (ca. 83 square meters) altogether, referring to them as a set of summer houses would imply something grander than three cabins tucked into a defunct granite quarry. From a distance, the buildings look like a cluster of bait shacks you might see on the harbor side of Vinalhaven, the island where they sit.
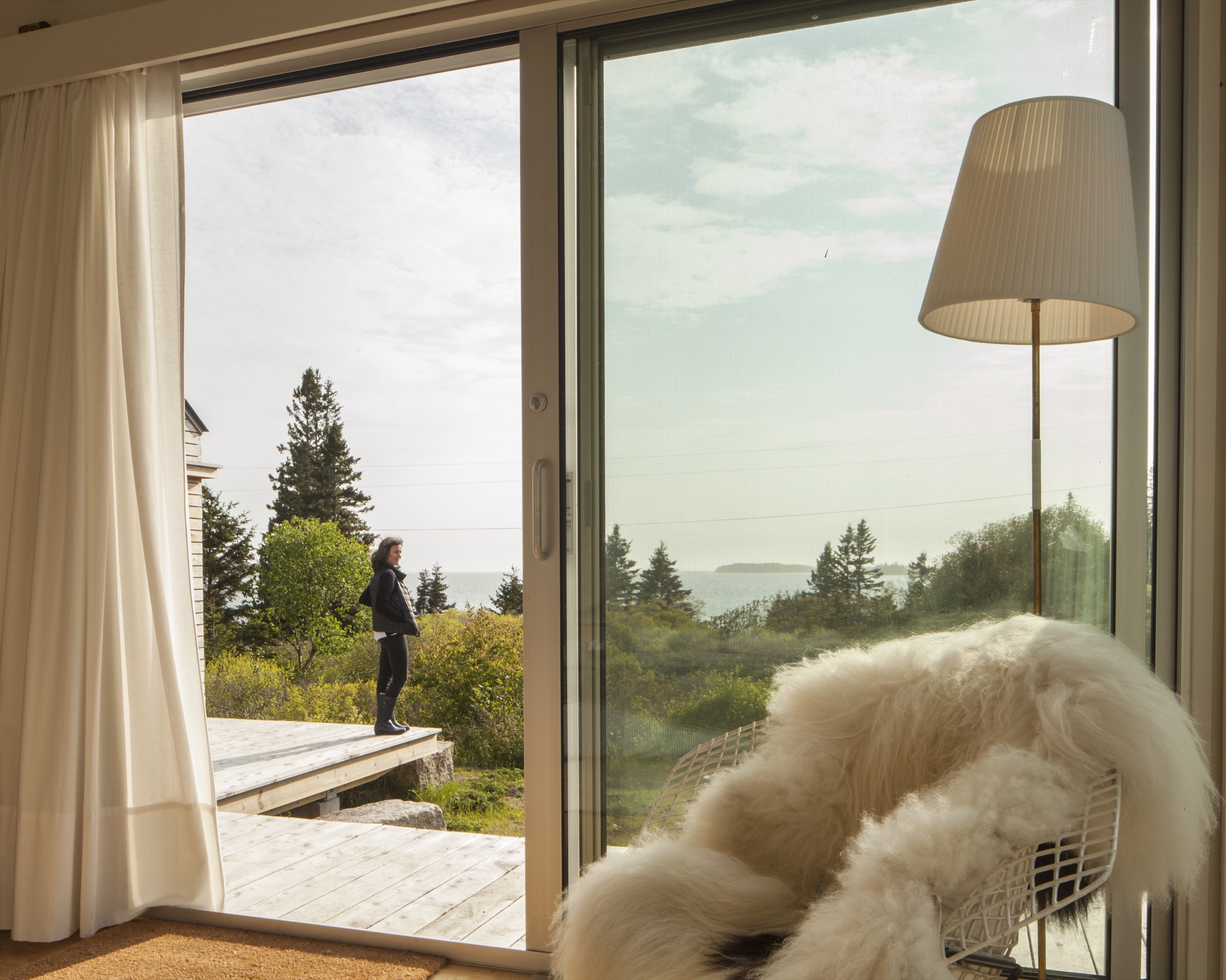
On a sloping site near a defunct rock quarry on the remote lobster-fishing island of Vinalhaven, Maine, a three-part summer home overlooks a framed view of Penobscot Bay. Working around the site’s unique topography, design-build firm GO Logic created each structure at varying elevations.
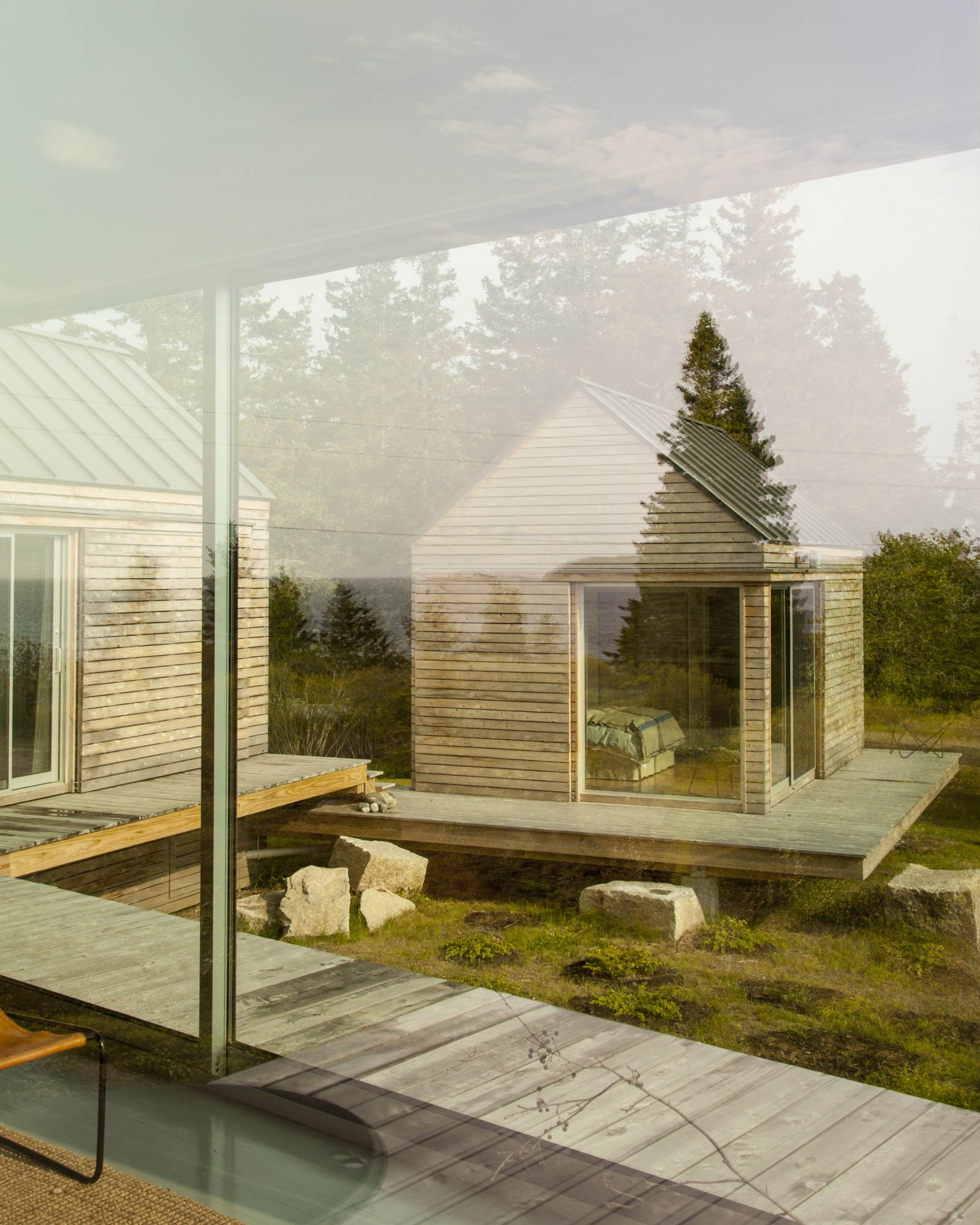
Fifteen miles offshore from the town of Rockland, Maine, the island is its own world, its very separateness a part of its magic: It can win people over in one visit, which is all it took for Nick and Nadja van Praag. Both expats—he from England, she from Austria—they’d only just arrived when a photo in a Realtor’s window caught Nick’s eye.
“We came to the island of Vinalhaven several years ago and immediately, totally fell in love.”—Nadja van Praag, resident
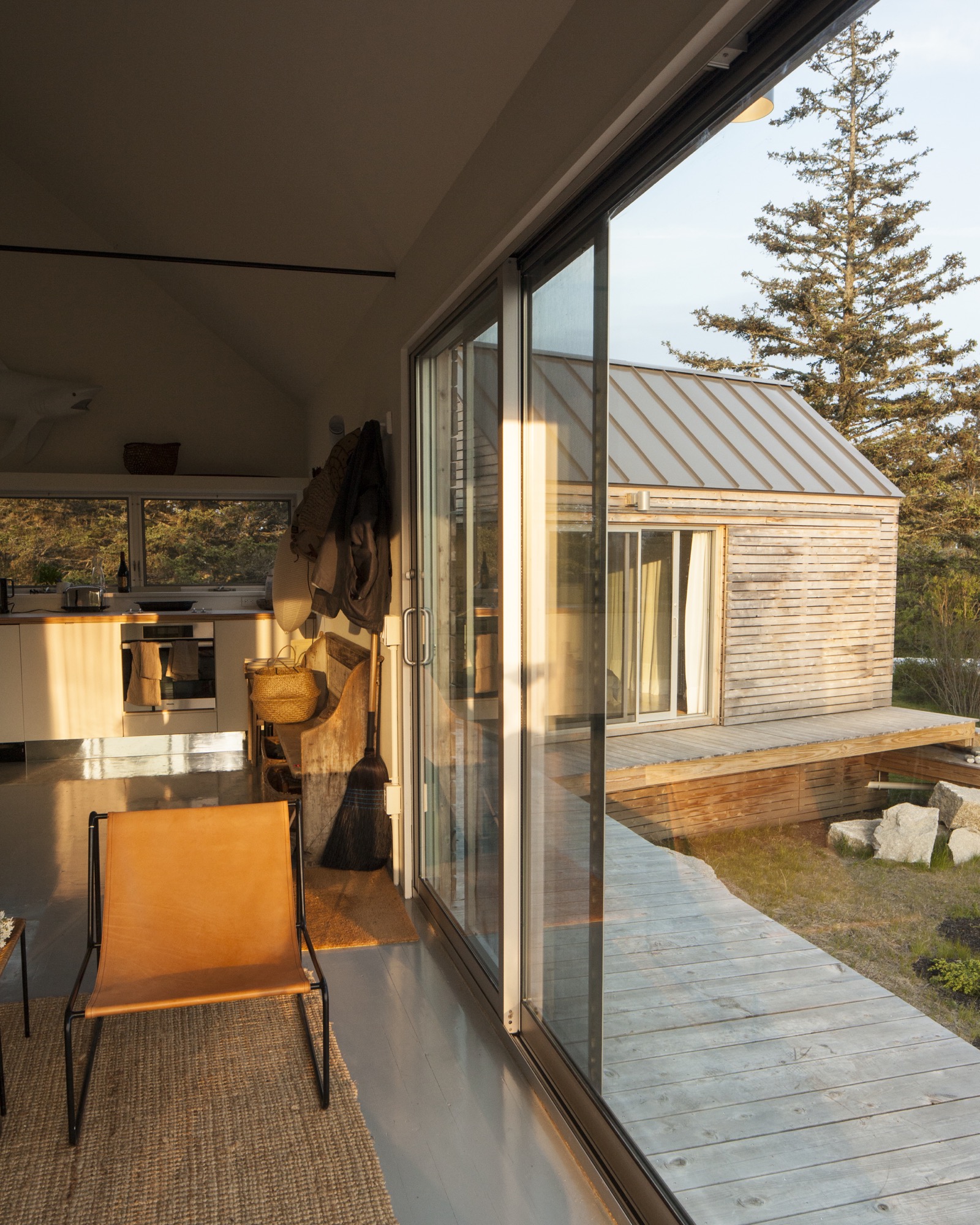
Restless in DC
At the time, Nick’s work with the World Bank had brought the couple to Washington, D.C., where they had a classic Georgetown house, yet felt a persistent sense of unrest. It drove Nadja crazy to be in America, where, as she says, "the inside/outside thing was invented!" Living like center-city Europeans in a four-floor building, the van Praags daydreamed about an open, single-story home, while Nadja kept close watch on a Richard Neutra house nearby, hoping a For Sale sign would go up.
A fateful trip to Vinalhaven
"Then we came to Maine, and didn’t expect anything like that," says Nadja. But there it was, for sale, a "little box" on Vinalhaven. "Nobody else wanted this house," she recalls. "They were all looking for the perfect New England shingled-whatever."
However, their tiny square overlooked a tiny rectangle: a 700-square-foot mobile home. The van Praags realized that if another family purchased the trailer to build a larger home facing the channel, the quiet setting of the disused quarry would significantly change character.
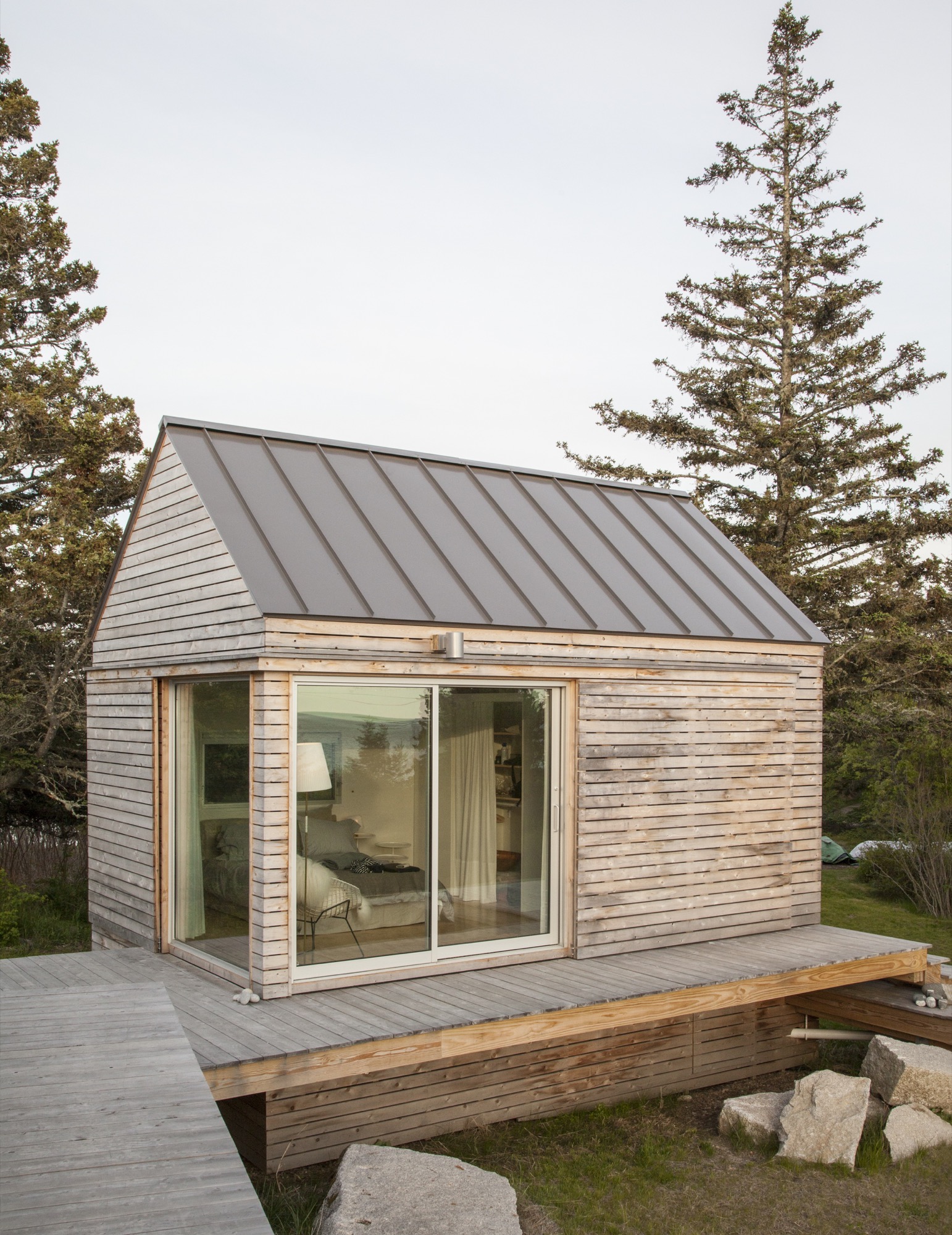
“We did our best to tuck the buildings into the site—the goal was to get up high on a perch. It was a matter of setting that elevation and working back down with the topography.”—Riley Pratt, architectural designer
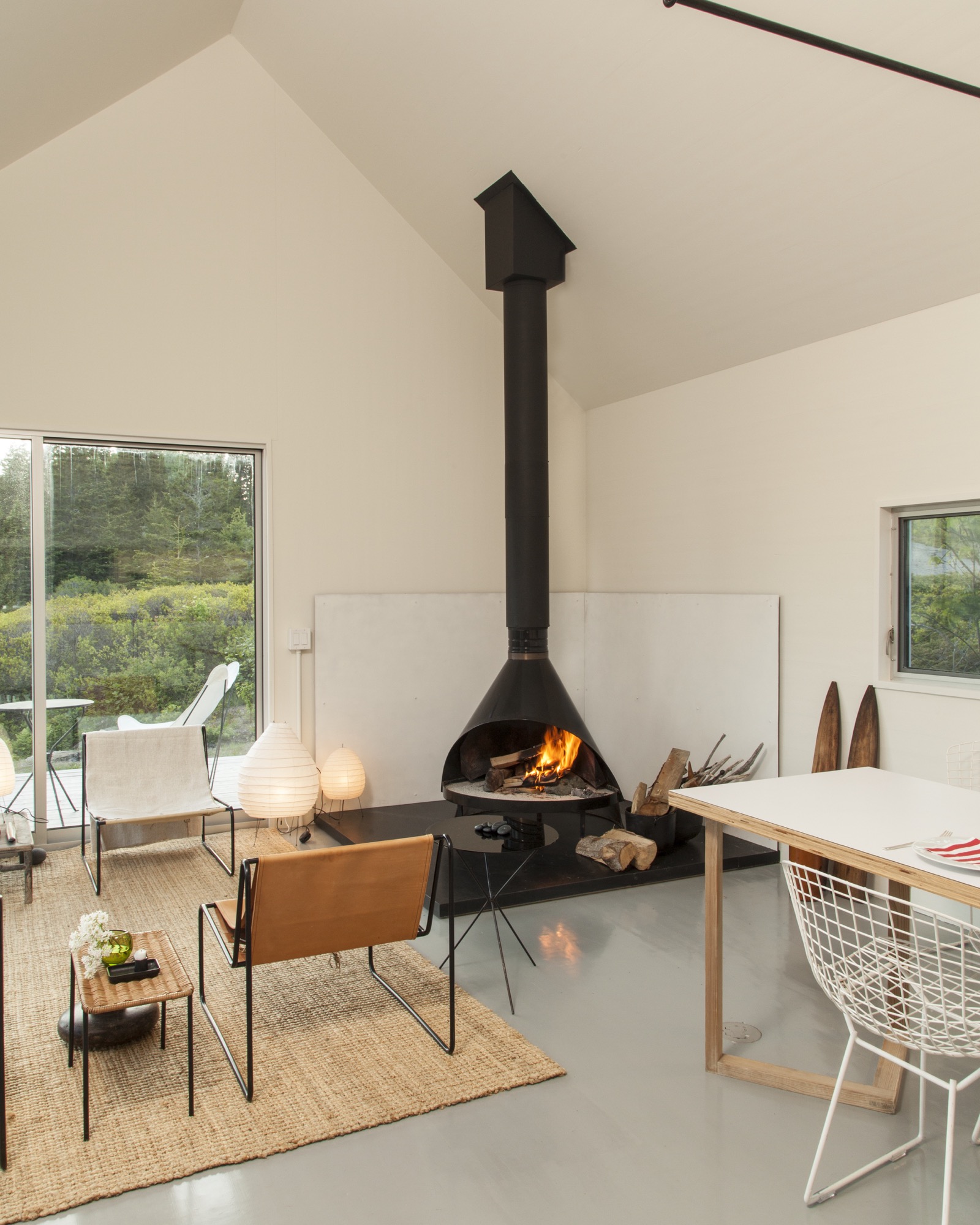
Building over time
A few years passed, the van Praags made interior renovations to the home with local builder, caretaker, and lifelong resident Mont Conway, then—when it became available—they bought the plot of land where the mobile home once sat, less than 100 yards down the path. Around the same time, they met Riley Pratt, an architectural designer who summers up the road. Pratt, of the Belfast, Maine–based firm GO Logic, knew Conway from pickup soccer games on Vinalhaven but also by way of his reputation.
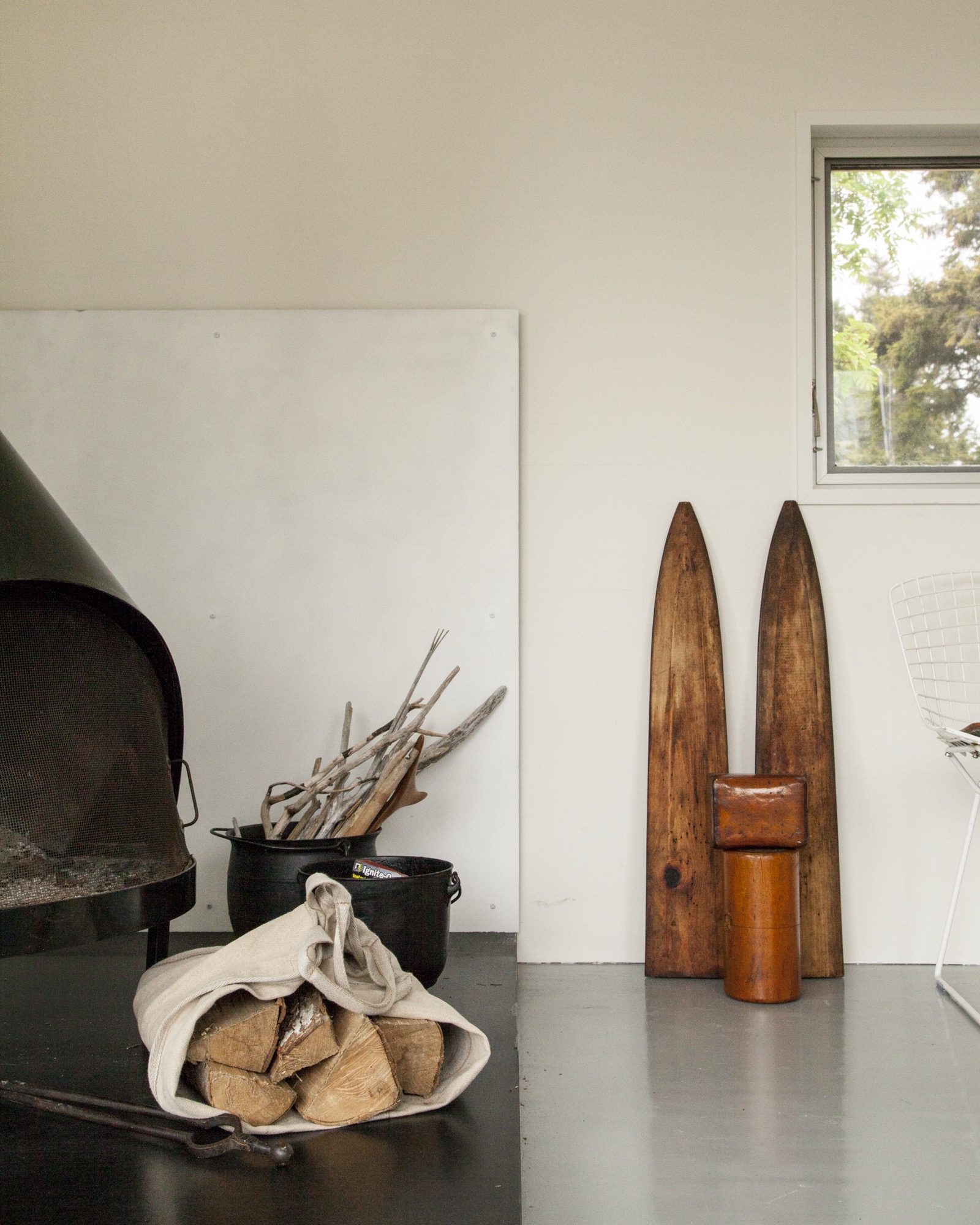
Inspired by Alvar Aalto sketches and the quirky quarry site
When the van Praags expressed interest in building a new structure on the extended property, Pratt mentioned Alvar Aalto sketches he had seen for a deconstructed summer cottage in Finland, where the rooms (and, of course, a sauna) were broken out as separate buildings focused around a courtyard. Nadja took to the idea of a peeled-apart, three-volume structure immediately: The design was an exploded version of their house, also a three-part structure, and building it would mean their three grown children could have a place to stay when they visited.
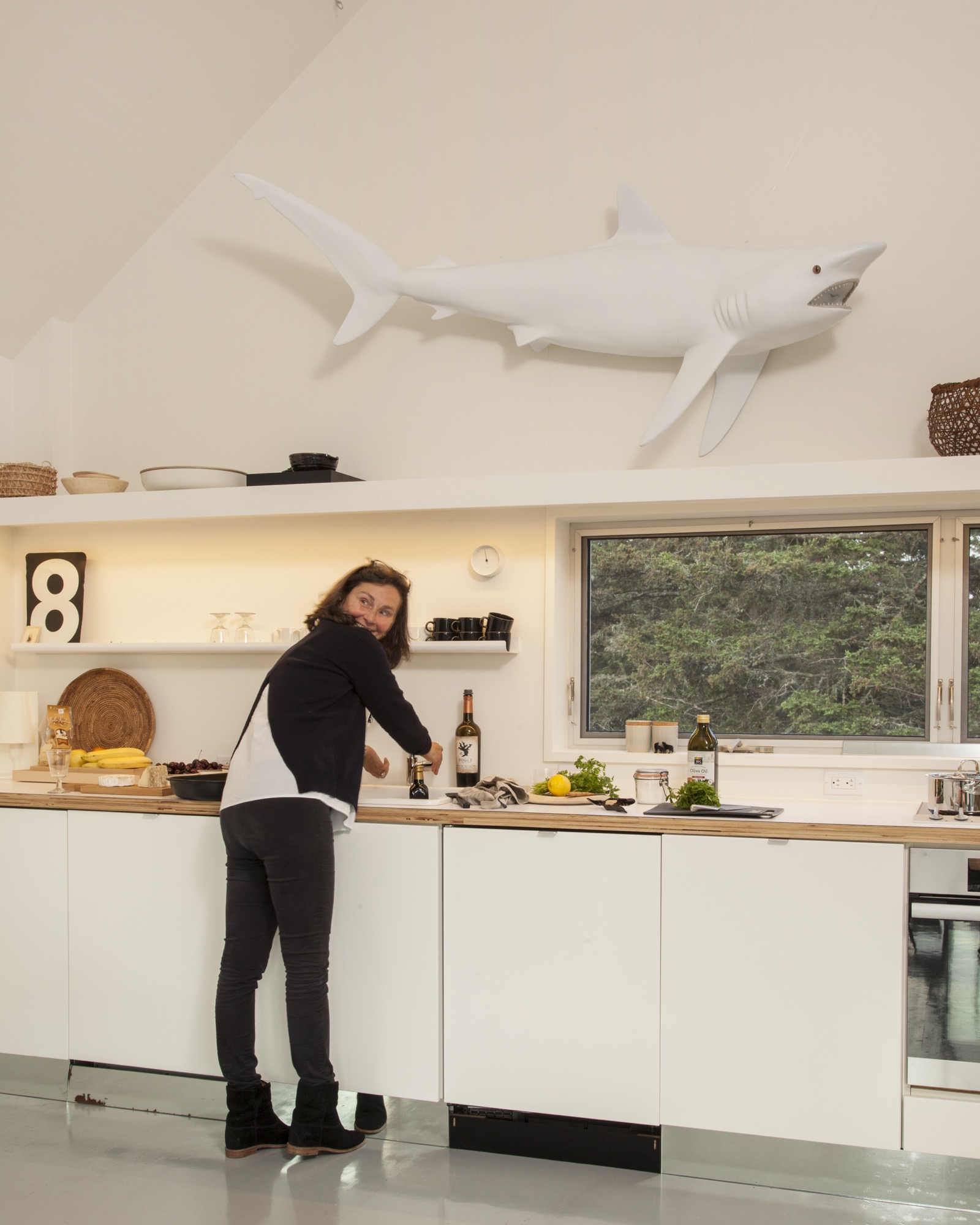
The town of Vinalhaven considered the lot, with its jumble of rejected granite scraps, "substandard" and therefore granted the Van Praags up to 30 percent more square footage and volume over the previous structure. While the site posed challenges, it also inspired. GO Logic paid special care to the topography and geometry of the quarry. Every angle—of both the structure and the interior lines of sight—is in purposeful alignment with the surrounding stone, trees, and water views.
The town approved the plan for multiple structures because a single deck connected them, and the van Praags were thrilled because the design maximizes both privacy for overnight visitors and a connection with the outdoors.
“We’re here for almost three months every summer—and it works so well that you never feel it’s a small space. The separation and steps between each perfect little box create a great flow.”—Nadja van Praag
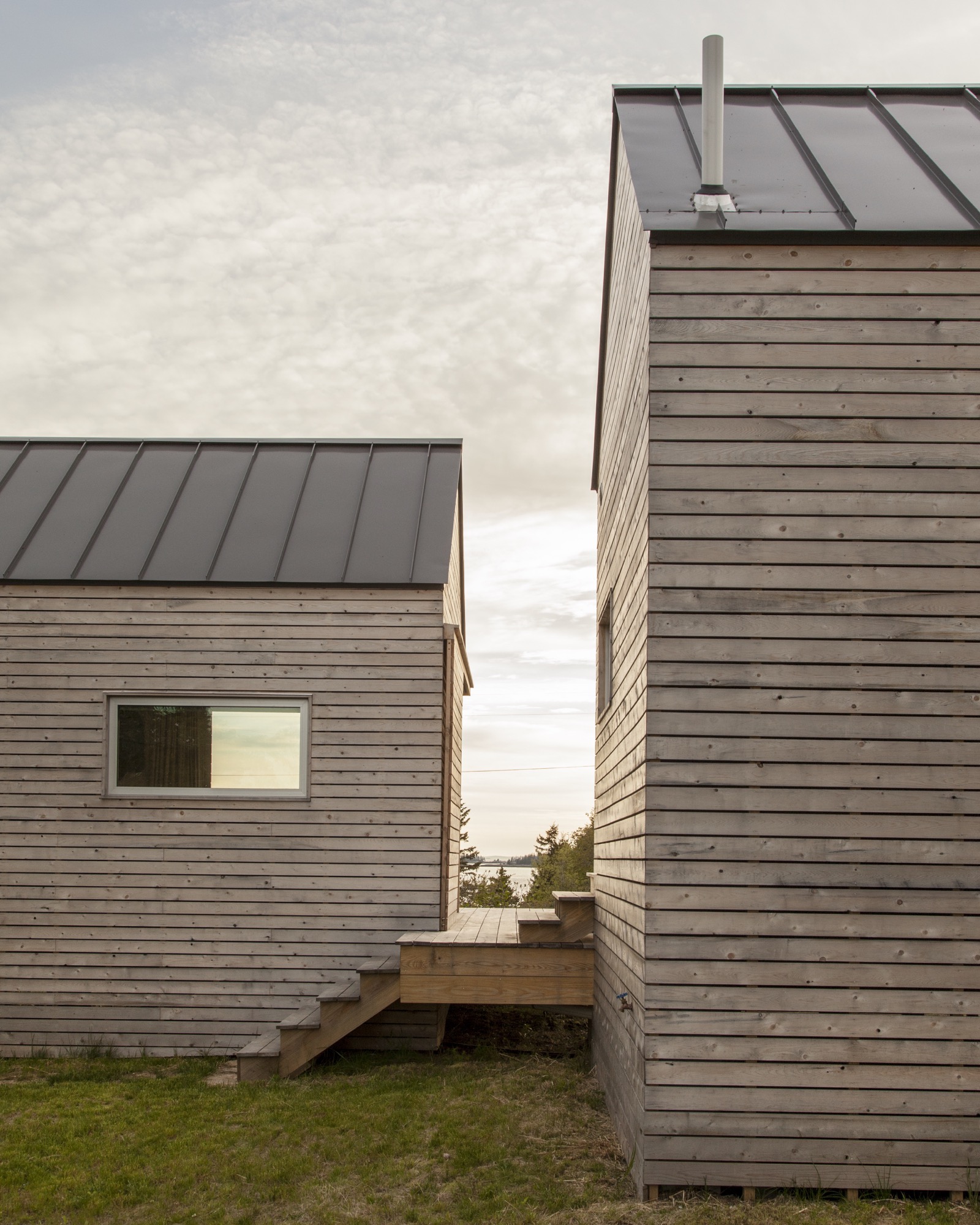
The spare aesthetic—inside and out—at once suits the austere island and reflects a judicious building process that was as much about choreography as construction. GO Logic used an emerging technology—cross-laminated timber (CLT)—to reduce waste and on-site labor. The design-build firm, working with Conway and his crew, carefully sequenced the packing, transport, and assembly of the black spruce panels shipped from Quebec. The panels form the entire enclosure—floors, walls, and roof—a practical and sustainable solution that provides both structure and finish. Conway’s crew sided the buildings with mitered white pine that will turn hoary with time, matching both the granite landscape and the local cottage vernacular. They also used white pine to create sliding barn doors that offer shade and privacy as needed in the summer, and protection in the off-season.
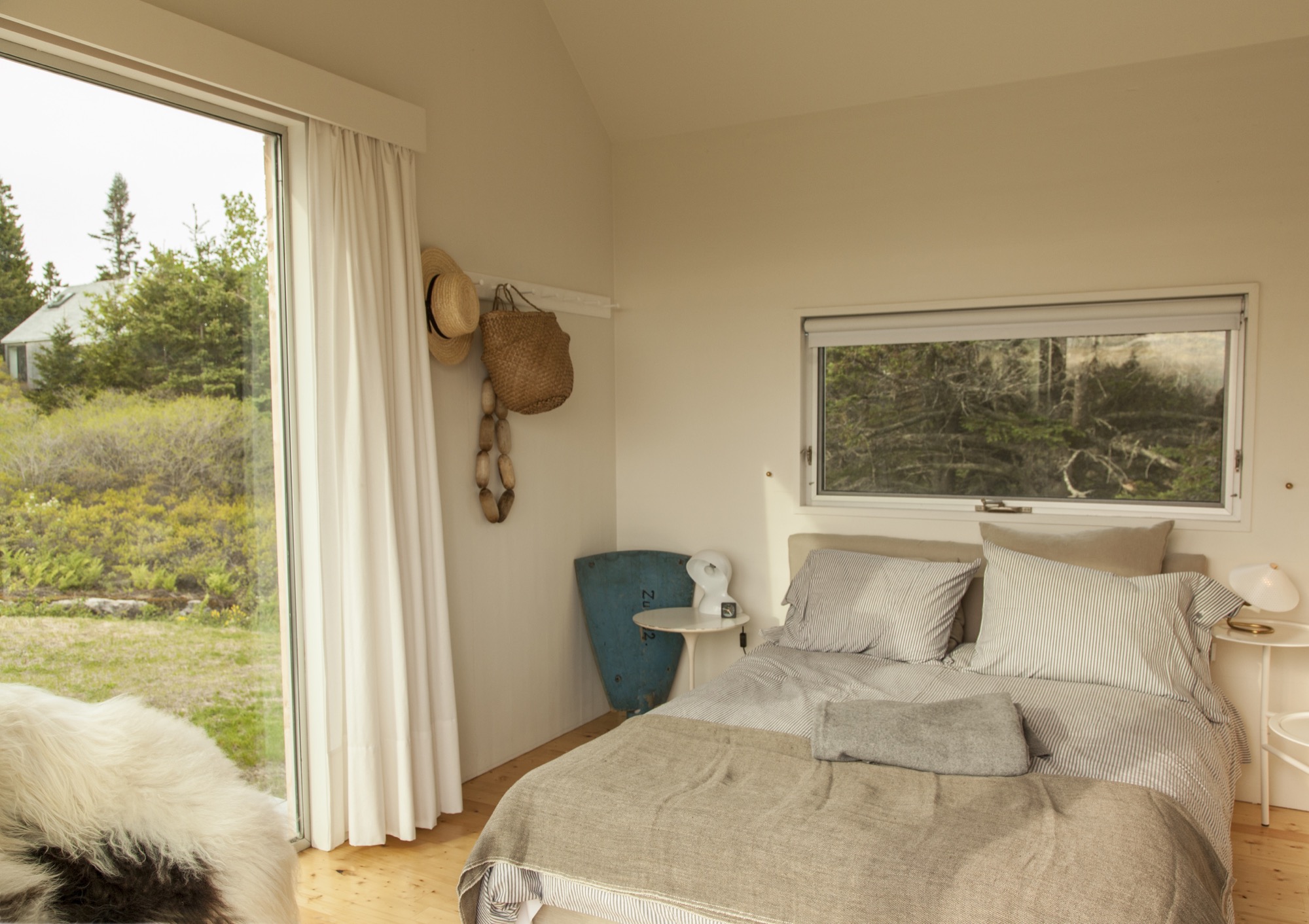
Clustered escape
Although they’re just a short walk from each other, the van Praags’ two homes—the "little box" and the new trio of cabins—feel worlds apart. "The old house looks over Old Harbor Bay, protected and speckled with boats. It’s sort of domesticated, in as much as the islands of Maine do domesticated," Nick says. "The new house is out there. It feels wild and remote, with the old quarry rising gently behind the house and the ocean stretching away in front."
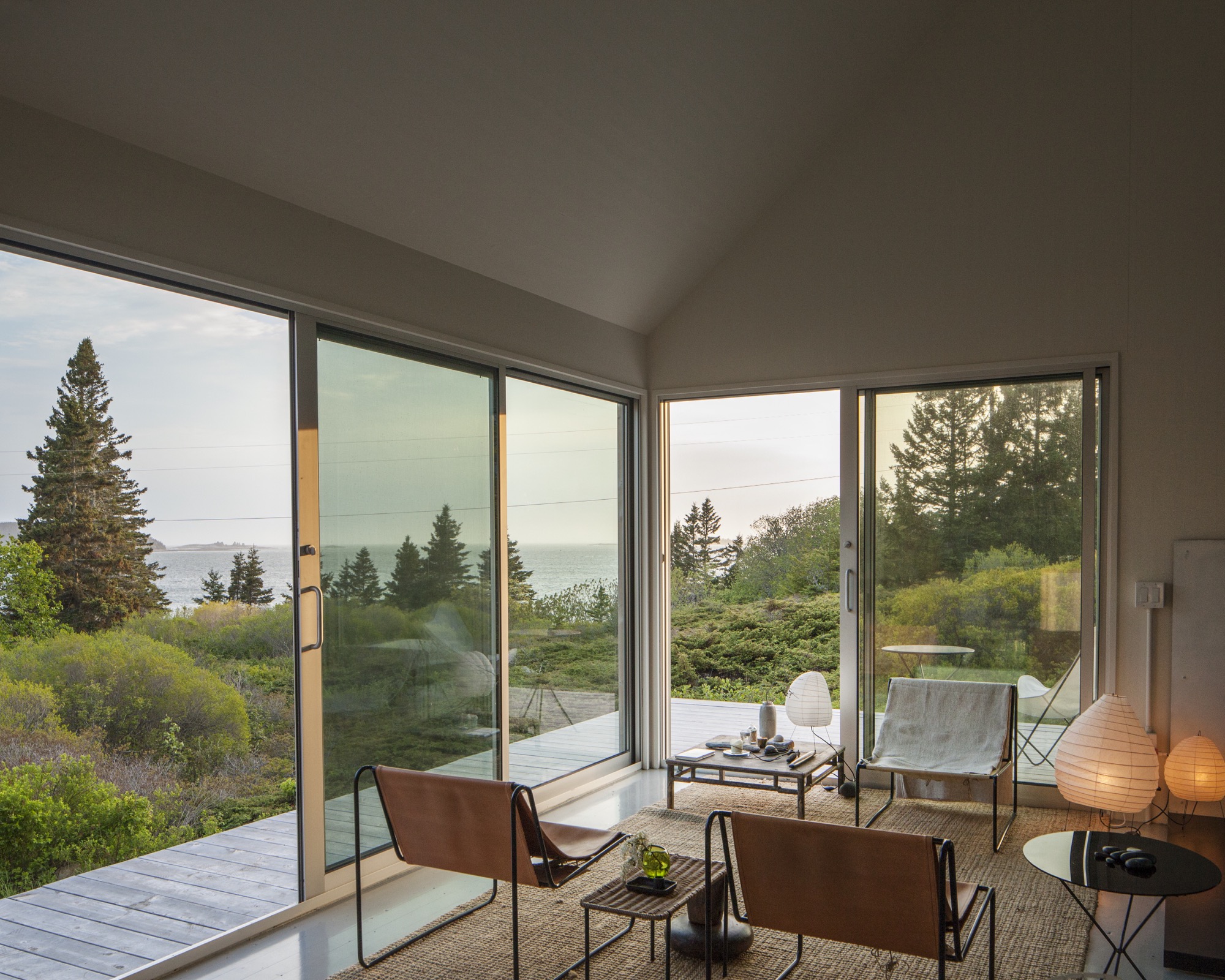
By day, the three connected pavilions sit lightly on the land. At night, they float above their concrete piers, a U-shaped harbor that beckons guests with its warm light, the platform at once a dock and a deck.
"For me, the most amazing thing is the way Riley sited the place," Nick says. "It was always a beautiful spot, but by raising and angling the buildings, it embraces the landscape and the ocean in a way that I could not have imagined." When guests ascend the stairs to the deck, popping up into a framed view of Penobscot Bay, they all stop in the same place. "I realize now that siting a building is a very special talent," he adds. △
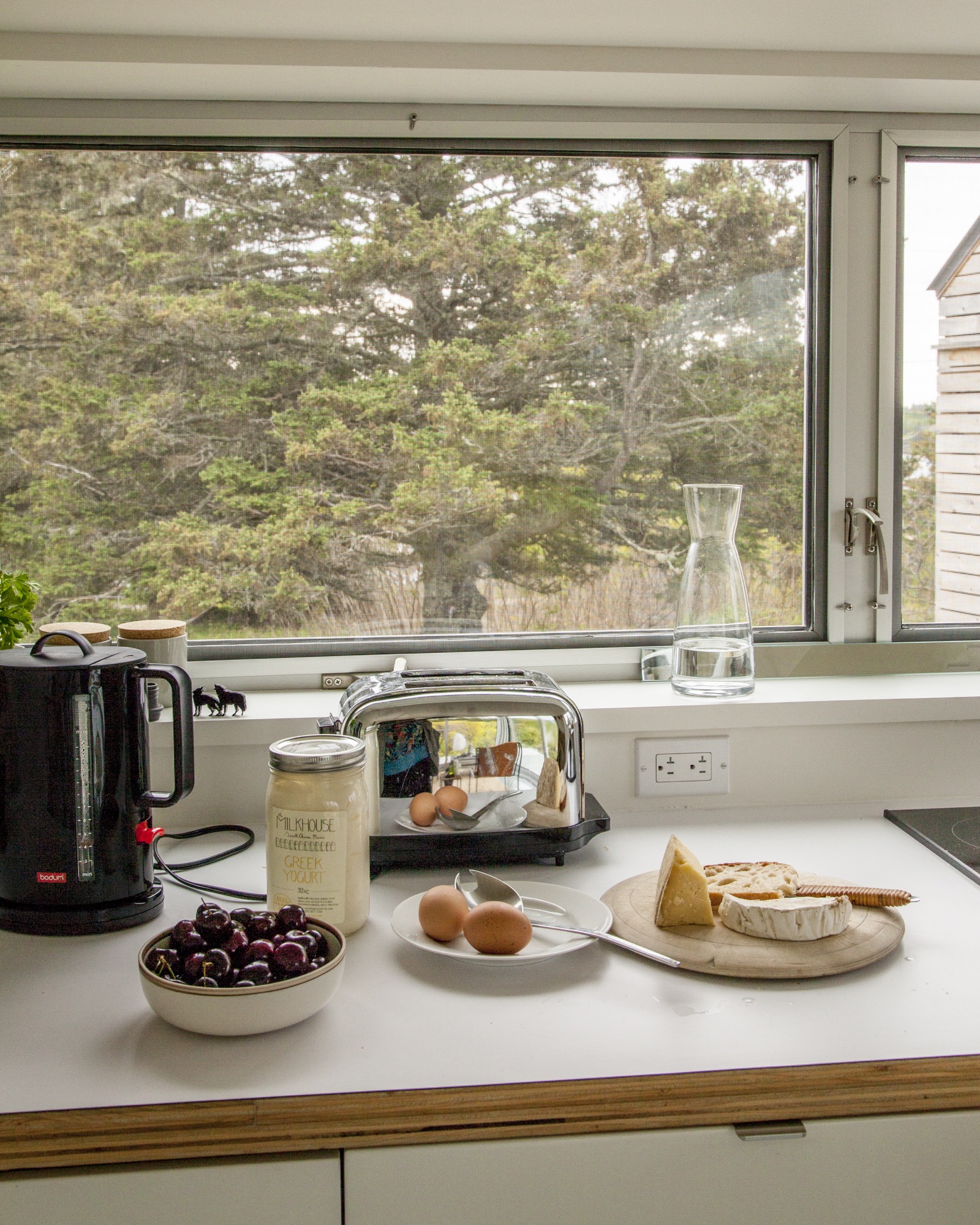
How American Modernism Came to the Mountains
A daughter of America's midcentury-modern movement remembers how Chicago’s design elite settled in Aspen, giving rise to modernism in the mountains of the West.
After World War II, Chicago’s design elite flocked to Aspen for ski and summer holidays, galvanizing the then-sleepy alpine village with modern mountain chalets and avant-garde public buildings that helped transform Colorado’s Roaring Fork Valley into the glamorous destination it is today. A memoir by artist Marcia Weese, daughter of Harry Weese, a central figure in the movement we now refer to as mid-century modern.
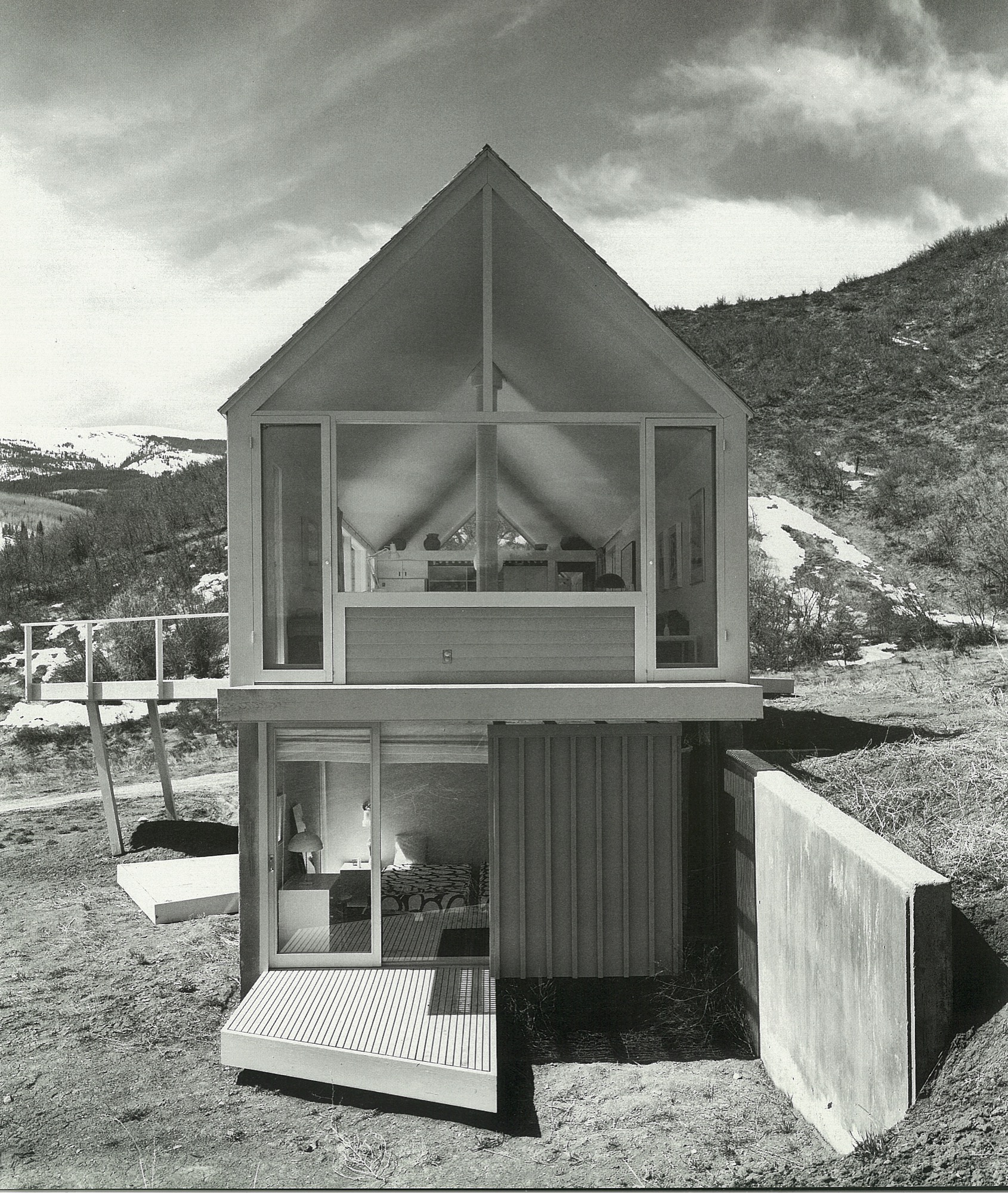
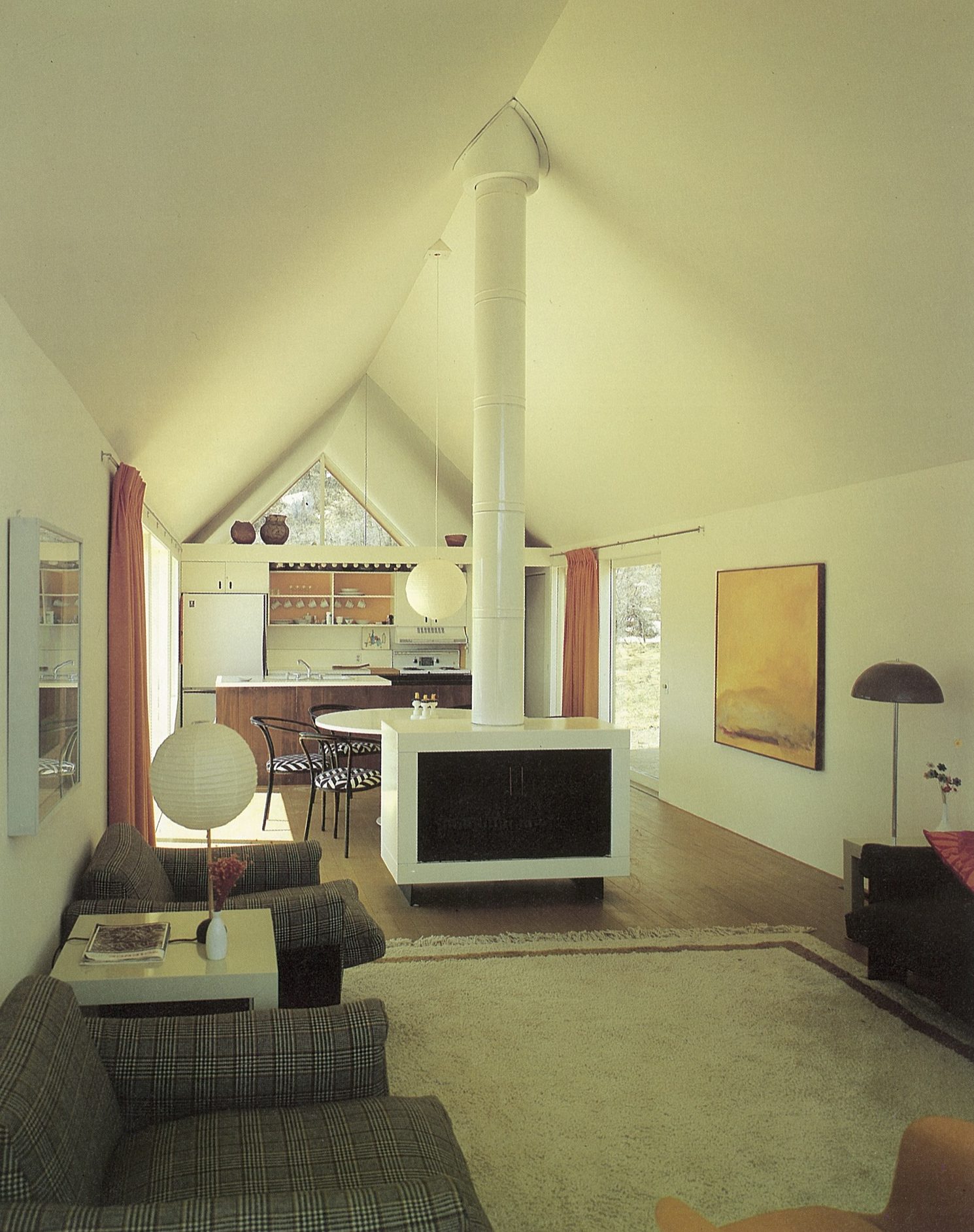
Someone recently remarked to me that I was “born to design.” Over the years, I have come to appreciate this birthright, as I realize I have tenaciously and (mostly) joyously cleaved to the creative life, and still do. I have my parents, Harry Mohr Weese and Kitty Baldwin Weese, to thank for this. The creative life is not for the faint of heart, but I wouldn’t trade it for anything.
Childhood in Chicago
It was the early 1950s in Chicago. As my mother told it,
“The war was over. No one had any money. No one had any furniture. Apartments to rent were scarce. We made do.”
When I was very young, we lived in a dim railroad flat in downtown Chicago. This was a typical inner-city apartment with a linear floor plan. The only natural light filtered through windows in the front and back. Chicago was a coal-burning city, and you could write your name on the window sills in the soot. I remember running down the dark hall that connected front to back, with crayon in hand. My parents encouraged my sisters and me to draw on the walls in that nondescript hall. What a great idea they had to spruce up the crepuscular gloom of the hallway, and how fun it was for us to break the rules.
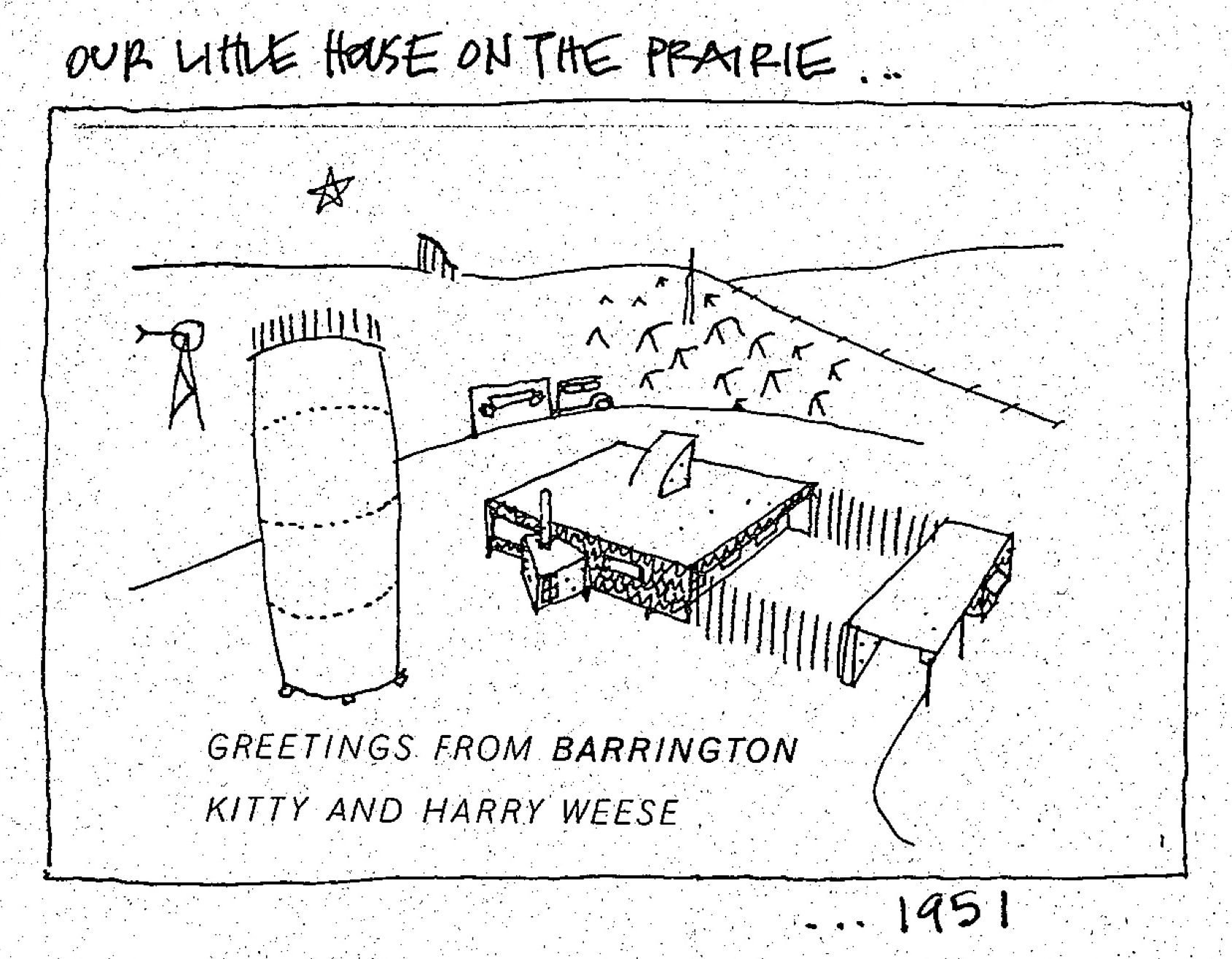
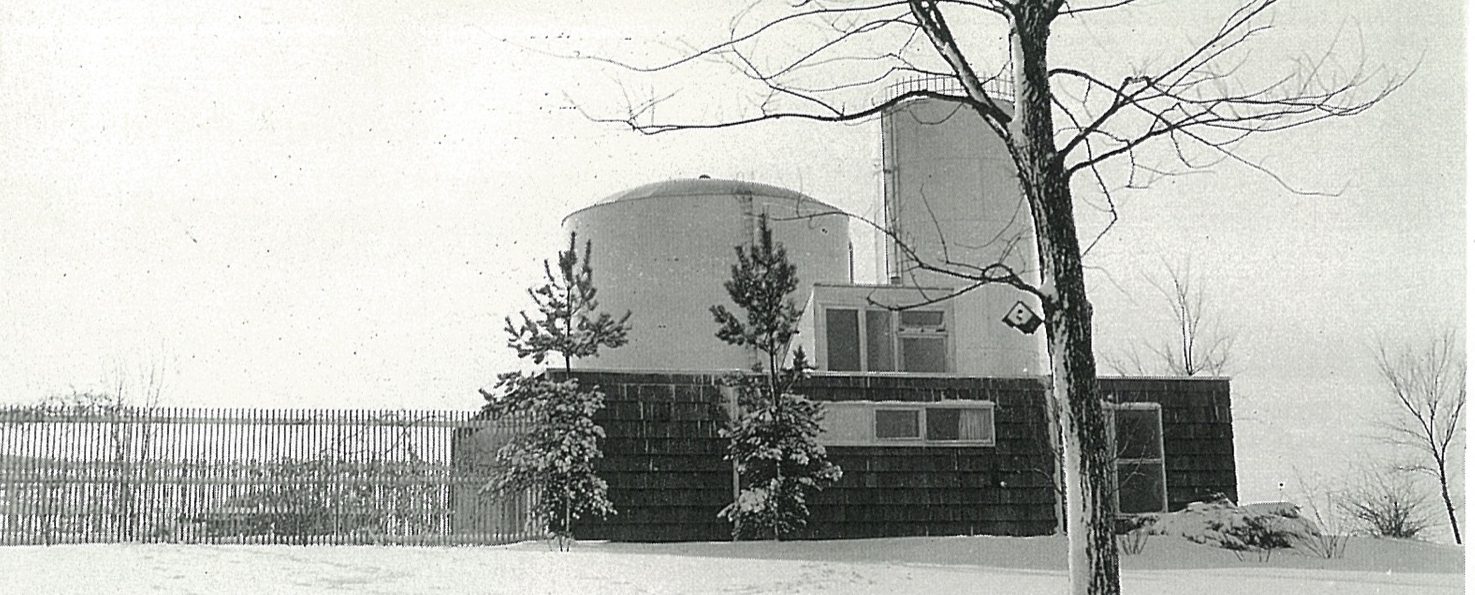
We spent weekends and summers in the country forty miles northeast of Chicago. Now it is wall-to-wall suburbia, but back then, we bundled our five-person family, one cat, two turtles, and several guinea pigs into the car and drove (pre-Kennedy expressway) through many stoplights to the little town of Barrington, Illinois. There, we lived in one of my architect father’s early houses. Built on a lot adjacent to two immense water towers belonging to the town, the house was modern and modest; a one-story house with a flat roof, carport, gravel driveway and a fenced-in garden the three bedrooms emptied into. It was sparsely furnished, and I will always remember the black-and-white linoleum floor. Mom found some dinner-plate-sized checkers pieces and we played checkers on that floor to our endless delight.
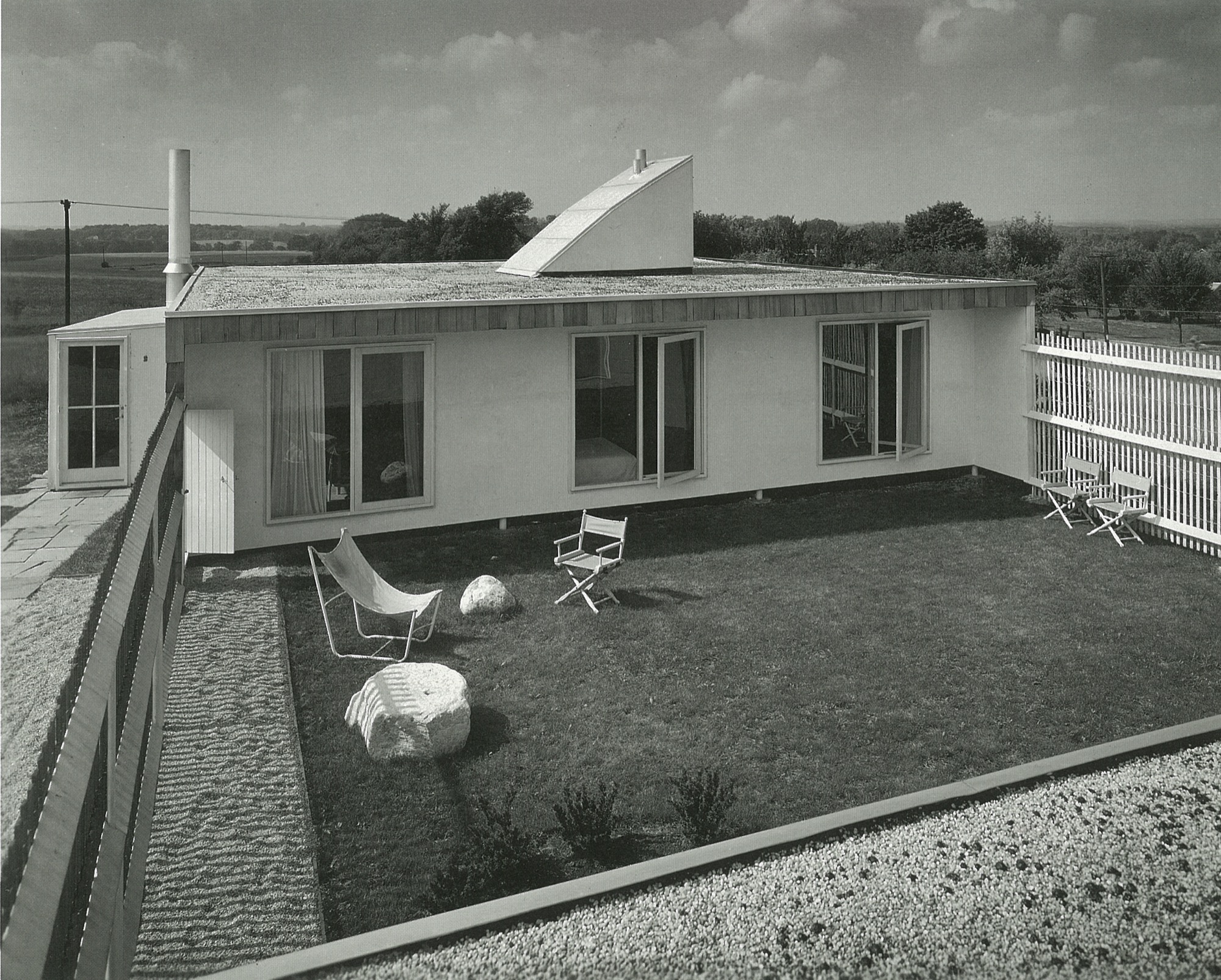
Some years later, my grandfather gave my father a nearby five-acre (two-hectare) plot of land, which consisted of a hill, many large oak and hickory trees, poison ivy everywhere, and a hand-dug lake topped off with a pet alligator. Here, my father built a wonderful and quirky house (prebuilding code) he named “The Studio.” We spent many years toggling between city and country. This was a refuge from the city for my parents, and for me, a secret garden of woodland flora and fauna.
Studying with the Eamses & Co.
After graduating from the Massachusetts Institute of Technology in architecture and engineering, Dad studied in Michigan at the Cranbrook Academy of Art with Charles and Ray Eames, Eero Saarinen, Ben Baldwin, and a host of others who were living and creating modern design at a time when the atmosphere was ripe for it.
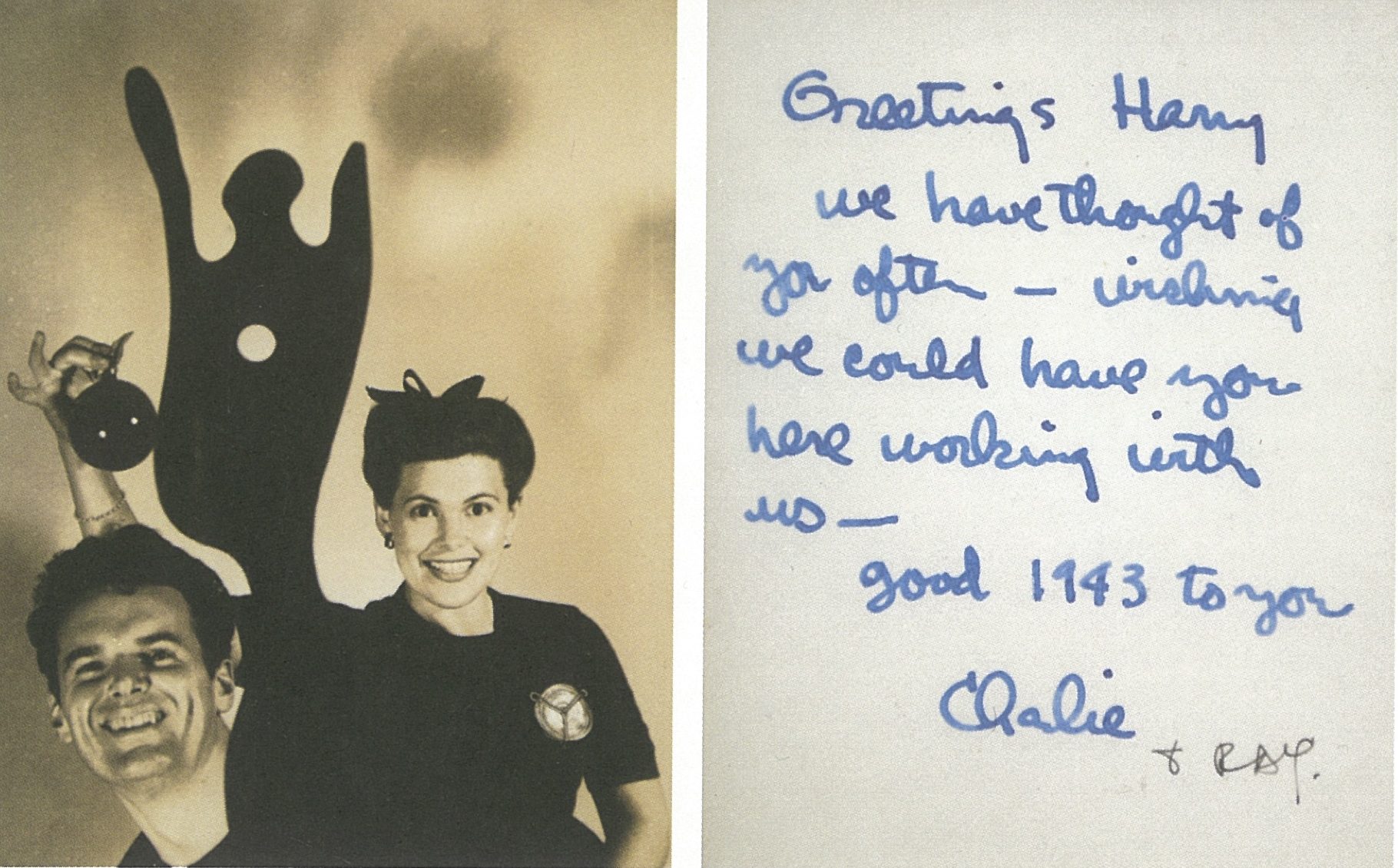
As history has revealed, many became household names, even demigods, in the movement we now refer to as mid-century modern. These people were some of my parents’ closest friends.
My father and Ben Baldwin had won a few industrial design awards from the Museum of Modern Art while at Cranbrook, so they decided after graduation to “hang a shingle”—Baldwin Weese—to practice architecture in New York City. They worked together for a year but decided to convivially go their separate ways; Ben stayed in New York, and Dad returned to his birthplace, Chicago. But first, Ben introduced my father to his sister Kitty.
When Harry met Kitty
As my father approached the house to meet Kitty for the first time, she watched him jump over the fence rather than use the gate. That did it for her. He was a nonconformist, an inventor, a man who loved to use the path less traveled. He had no use for convention as it was, in the post WWII era. The overriding spirit was “rebuild,” therefore “build anew.” This was the perfect time for him to launch his architectural career in Chicago. He founded the architecture firm Harry Weese & Associates, which lasted for fifty illustrious years. My mother, who was southern, elegant, and graceful, was over the moon for this artistic, restless spirit. Not a typical match, but it worked; he needed her organized calm and “good eye for design” to manage his ambitions.
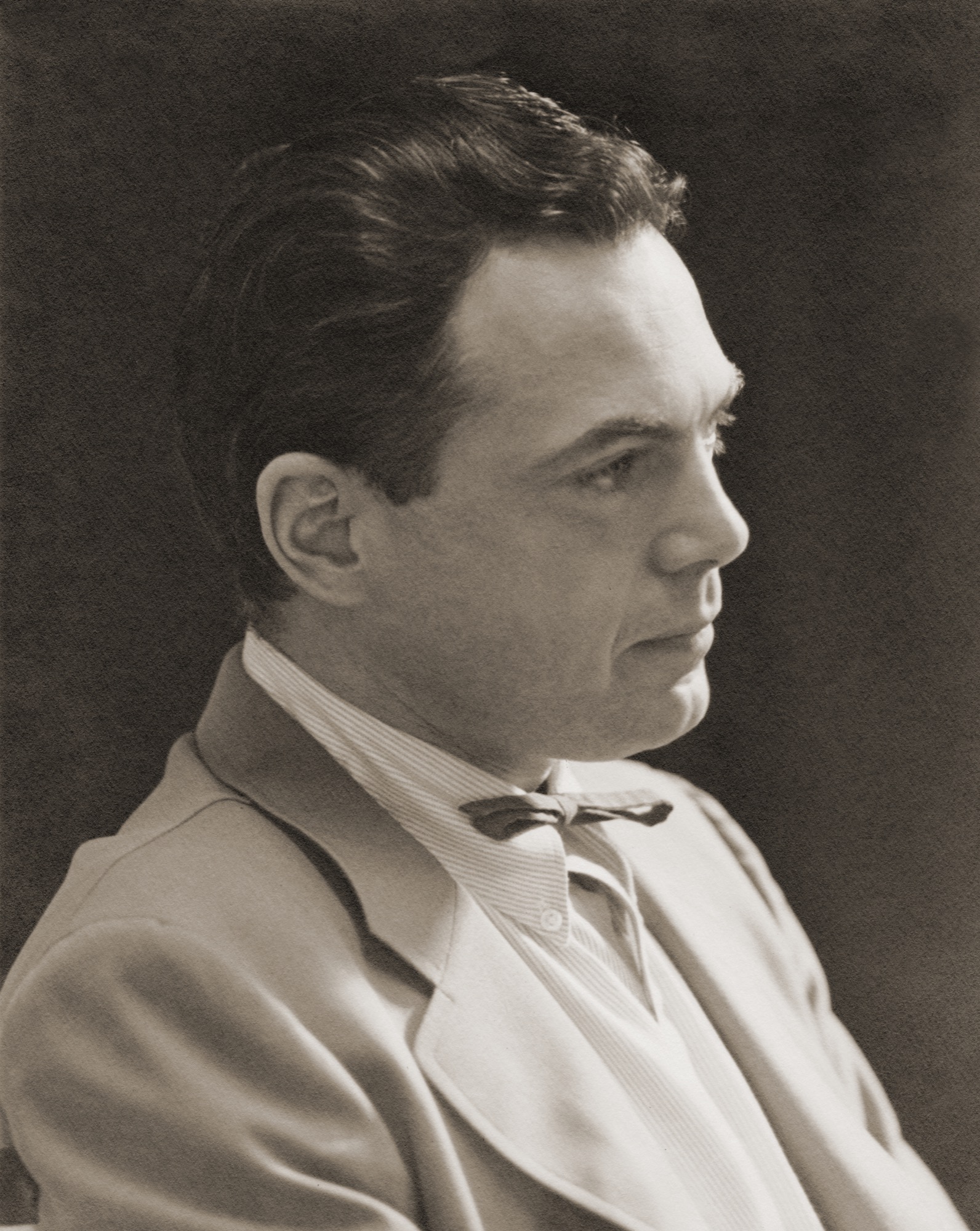
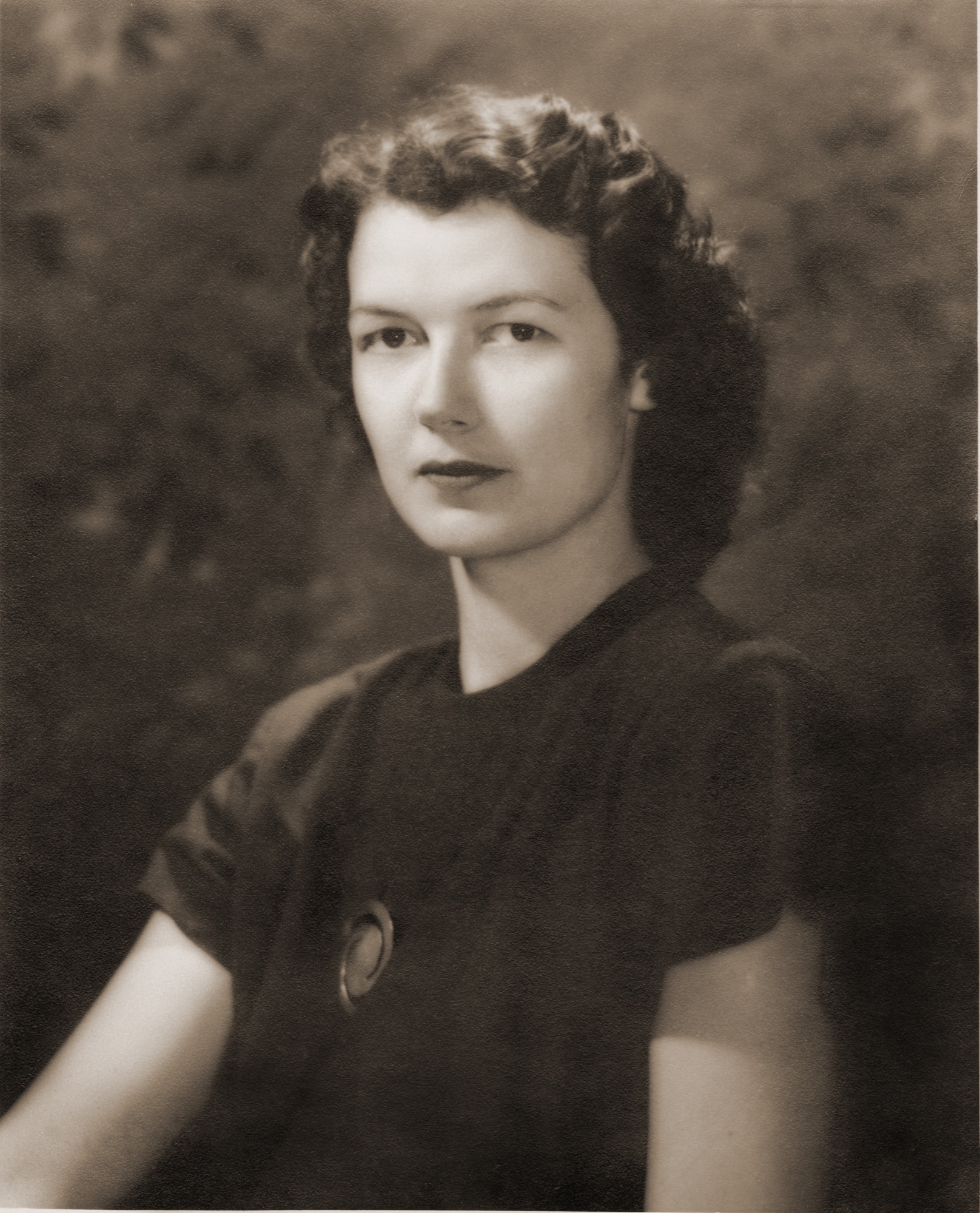
Baldwin Kingrey store in Chicago
In the early fifties, there was no modern anything to be found in the Midwest. So my mother with her partner Jody Kingrey opened a furniture store, prompted by my father. While in the navy for three long years he kept a journal that he scratched in during calmer moments at sea. Here is an excerpt describing his vision for a retail store, entered on May 26, 1943,
“Thought of the (retail furnishings salon) shop for gathering together all beautiful and useful modern objects, which could be termed ‘furnishings’... Anonymous discoveries and subcontracted and assembled pieces of my design: foam and webbed couch in church pew form, telescoping coffee tables of magnesium or plastic, ... fabrics ... grass matting to a special design ... restaurant adjacent, movies, bar, a small haven for those interested ... a trip abroad to buy imports first thing after peace.” “In the early fifties, there was no modern anything to be found in the Midwest. So my mother with her partner Jody Kingrey opened a furniture store, prompted by my father.”
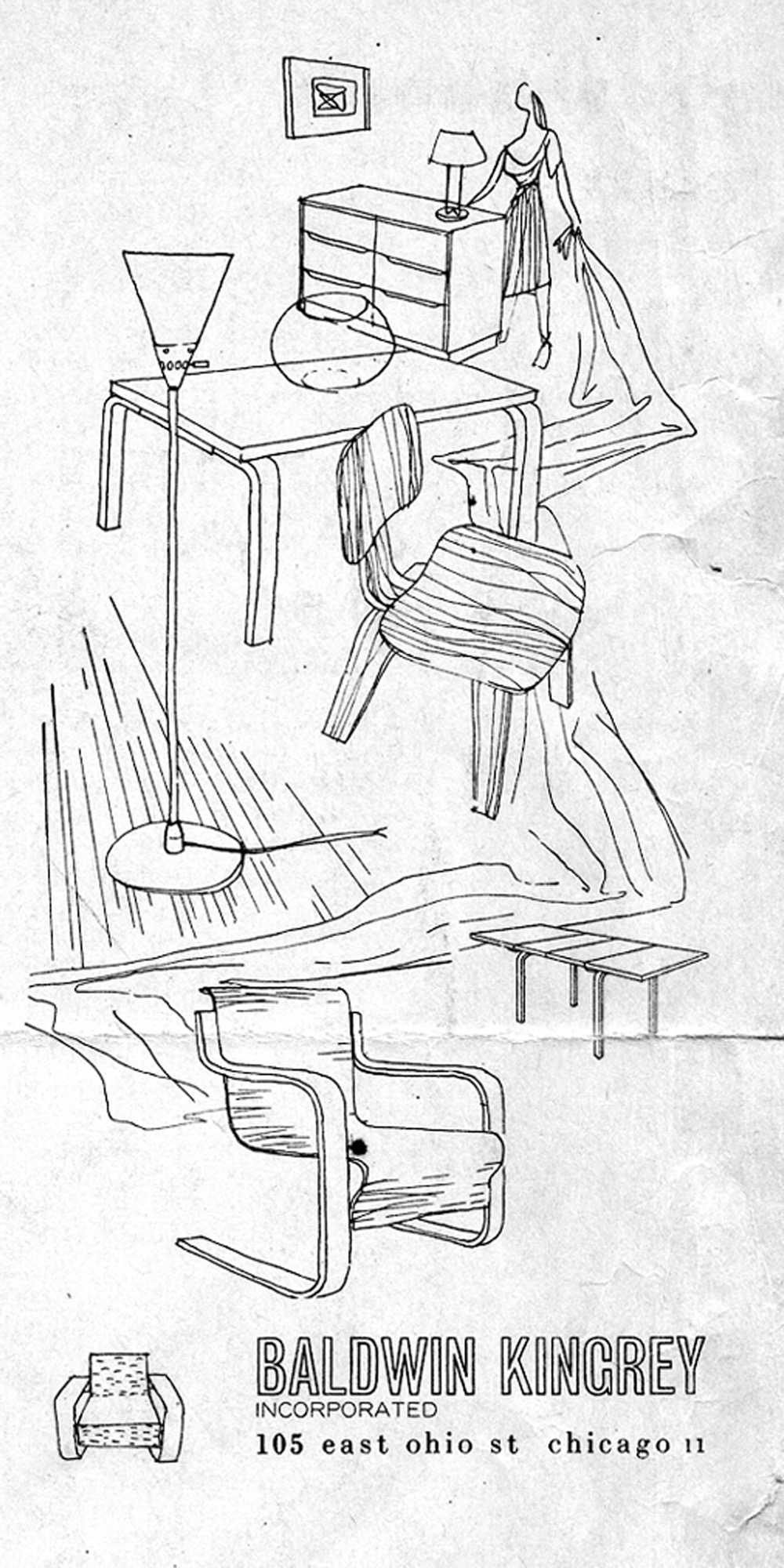
Wasting no time postwar, Dad got permission to handle the Midwestern franchise for Artek furniture from Scandinavia. Ben Baldwin designed fabrics and window displays. Harry Bertoia showed his jewelry, James Prestini sold his turned wooden bowls, artists queued up to exhibit in the space, and Baldwin Kingrey opened its doors to an eager audience hungry for modern design.
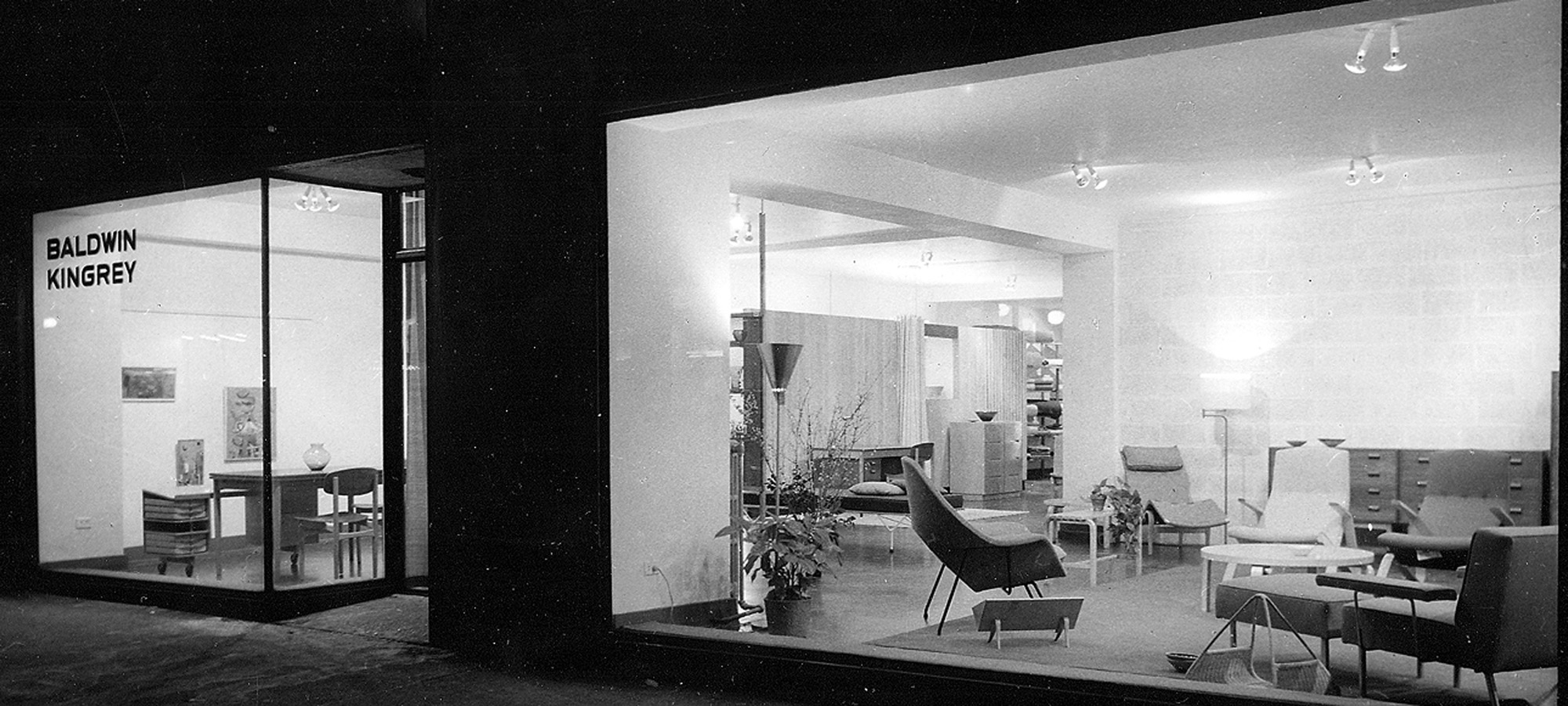
In words from John Brunetti, author of Baldwin Kingrey, Midcentury Modern in Chicago, 1947–1957,
“Baldwin Kingrey was more than a retail enterprise. It served as an informal gathering place for students and faculty from Chicago’s influential Institute of Design (ID) as well as the city’s architects and interior designers, who looked for inspiration from the store’s inventory of furniture by leading modernist designers such as Alvar Aalto, Bruno Mathsson, Charles Eames and Eero Saarinen.”
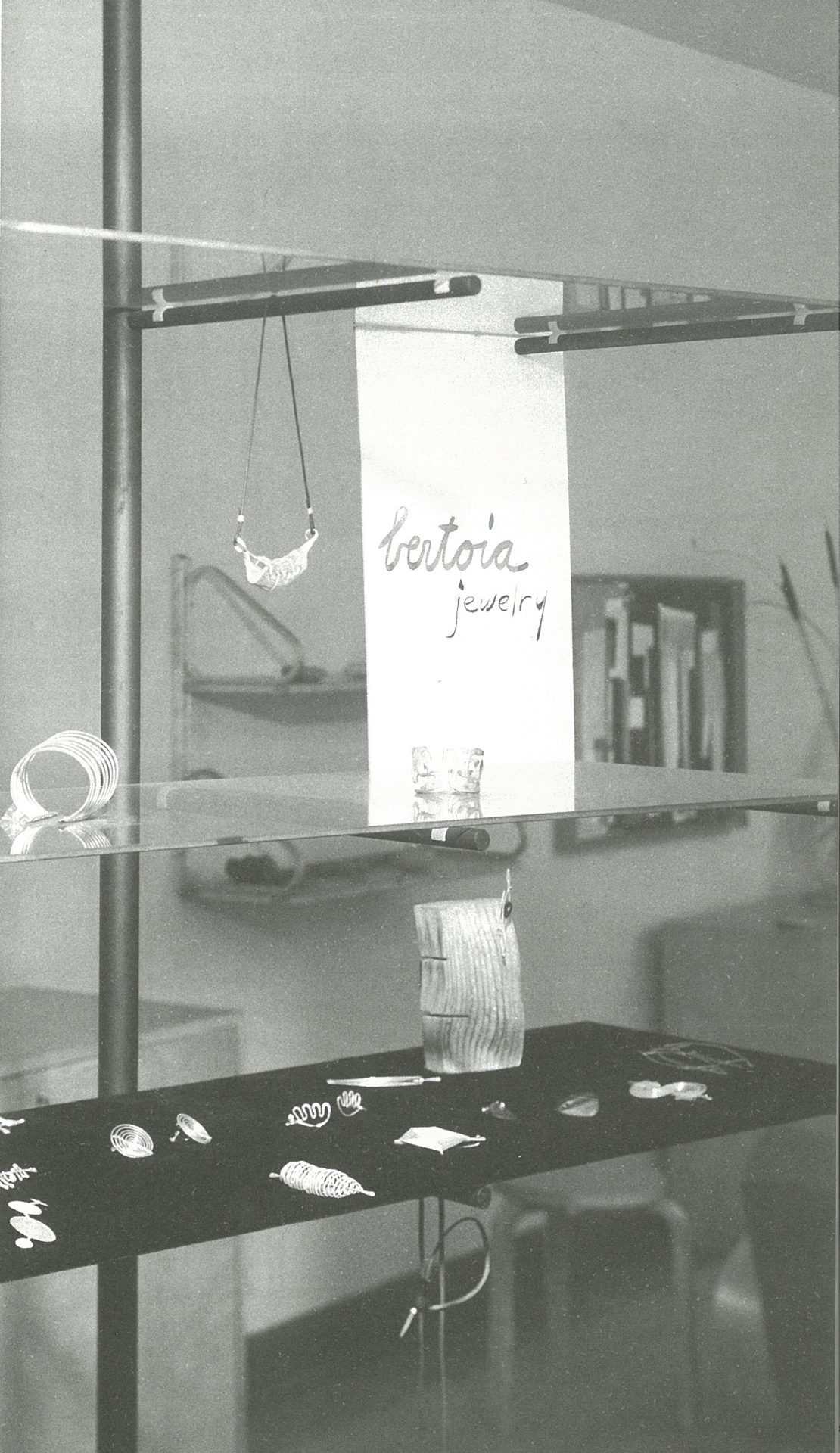
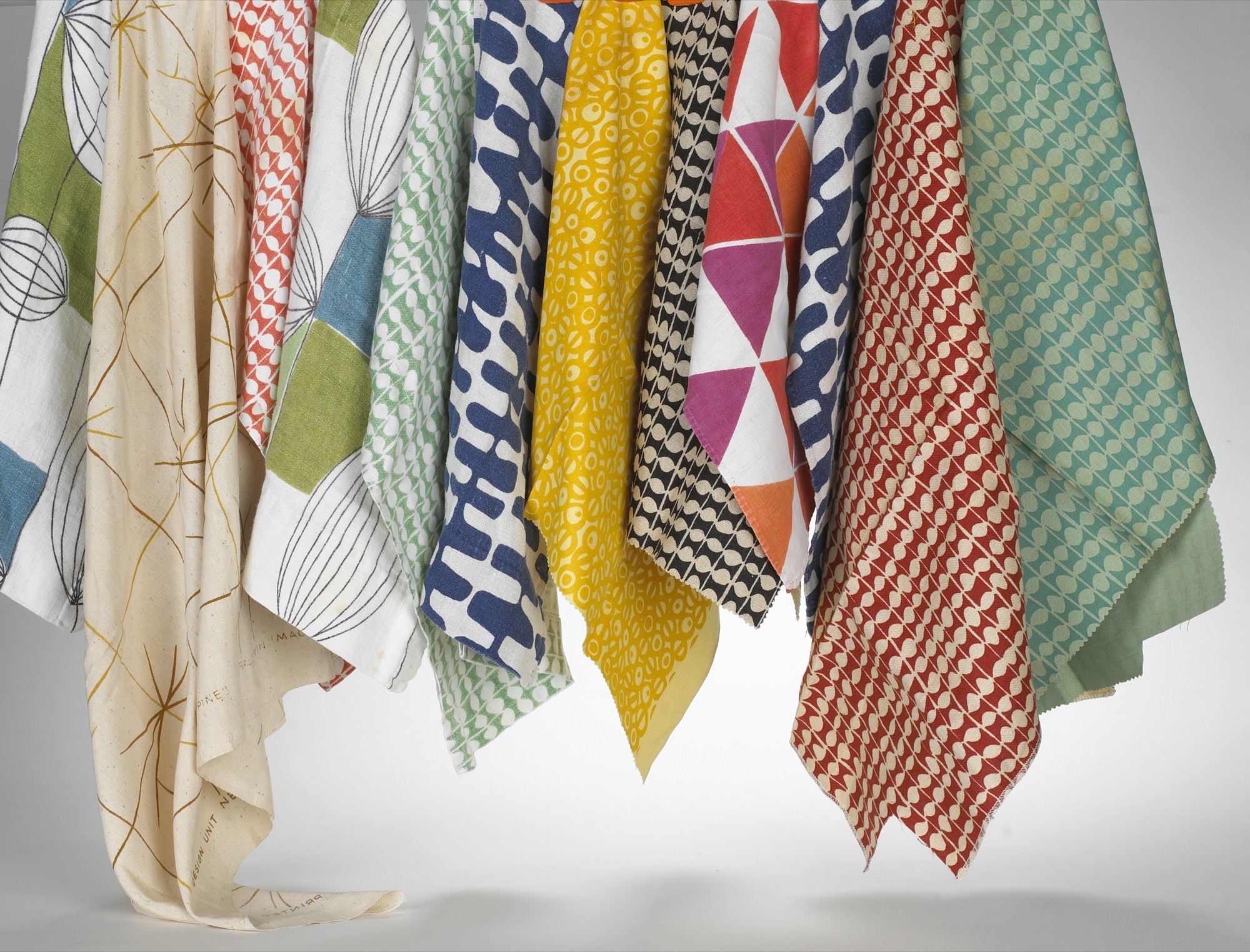
My father started his architectural practice at a drafting table in the back of the Baldwin Kingrey store. He did all the graphics for the store, designed a line of furniture and lighting he called BALDRY, designed open shelving of floating glass and steel poles to display Bertoia jewelry, Venini vases and “Chem Ware”—beakers and Petri dishes in simple, beautiful forms, that they found in the industrial section of the city. There was resourcefulness, an informality, and a frugality at play. In my mother’s words,
“Harry and I stopped at a place that sold Cadillacs on LaSalle Street. They were selling out their leather for automobiles, so we bought the whole batch. A lot of our furniture was covered in Cadillac leather! We were in a sense the precursor to Crate and Barrel. They came down to study us a lot. Carole Segal (founder of Crate and Barrel) was a friend of mine, and I gave her help. I gave her a lot of source material.”
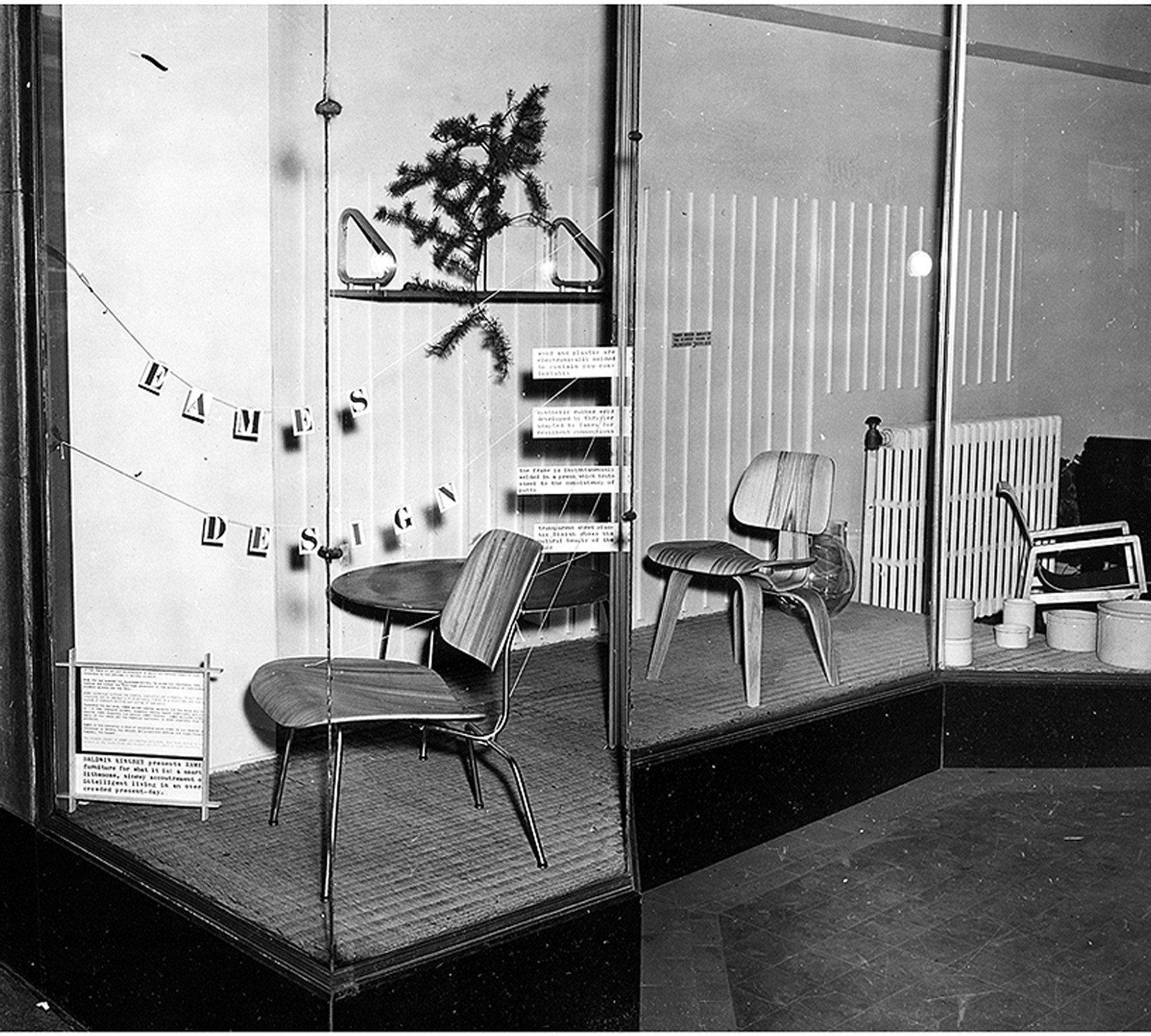
As I was growing up, there was a steady stream of visitors, all immersed in modern design. My mother reminisced,
“You couldn’t travel across the country without changing planes or trains in Chicago. Everyone would stop in Chicago. The people that rushed into Baldwin Kingrey were mostly from the city and they didn’t have much money. Instead, they had some sort of new outlook—a vision. They loved the simplicity of our ‘plain’ furniture.”
The road was unpaved, the waters uncharted, the possibilities endless. Many would visit our house to exchange ideas, talk about projects, drink a cocktail or two, even draw at the dinner table. One of these more salient meetings I remember clearly:

I must have been ten or eleven when a distinguished elderly gentleman came to visit us in Barrington. My father was notably excited to share our modern house with him. When it was time to leave, he escorted him down the walkway under the grape arbor to his car with me trailing behind. As he drove off, my father turned to me with tears streaming and whispered, “There goes my mentor. There goes the most important man in my life.” This was none other than Alvar Aalto, who had been Dad’s professor and was a great influence on his architecture and design philosophy.
First pitstop in Aspen
When peace came in 1945, Dad stepped off his ship in San Francisco and he and Mom drove eastward. On their way back to Chicago, they stopped in Aspen and took some black-and-white photographs of downtown. The town consisted of several stone and brick buildings—the Courthouse, the Wheeler Opera House, the church and Hotel Jerome. All other structures were small Victorians, a few storefronts, dirt roads, and occasional wooden lean-tos that sheltered a few dozing horses. Many of the houses had been plunked on rubble walls to speed construction for miners and their families in the boom of the late 1800s. Builders often used pattern books with a 12/12 pitch for snow load, imparting a human scale that has long since been lost.
Dad—an avid skier—fell in love with Aspen and began a tradition of visiting each winter and summer that lasted throughout his life. Luckily, he included us in this adventure, and, thus, I have precious memories of Aspen in those early days. It has been described as “the town Chicago built.”
“I have precious memories of Aspen in those early days. It has been described as ‘the town Chicago built.’ ”
In the 1940s in Chicago, my parents were friends with Walter Paepcke, a successful industrialist, philanthropist, and president of the Container Corporation of America. It was Walter’s remarkable wife Elizabeth, a notable influence on Chicago’s cultural life and one of Mom’s favorite people, who exposed Walter to modern design and artistic sensibilities. In this spirit, Paepcke consulted with Walter Gropius, brought Laszlo Maholy-Nagy to the Institute of Design, befriended Bauhaus artist and designer Herbert Bayer, and photographer Ferenc (Franz) Berko, also at ID at the time. Mom and Dad intersected with ID, as the campus was a hub for young and ambitious modernists.
In a memoir, Elizabeth Paepcke describes her first impression of Aspen after skinning up the mountain in 1939,
“At the top, we halted in frozen admiration. In all that landscape of rock, snow and ice, there was neither print of animal nor track of man. We were alone as though the world had just been created and we its first inhabitants.”
Walter Paepcke first visited Aspen in the spring of 1945 urged by Elizabeth. To him, this seemed the idyllic place to implement a new Chautauqua. The Aspen idea was to create a place, in Walter’s words, “for man’s complete life ... where he can profit by healthy, physical recreation, with facilities at hand for his enjoyment of art, music, and education.” Thus the Aspen Institute of Humanistic Studies was born. Herbert Bayer was brought in to oversee the design of the campus, and Franz Berko became the Institute’s in-house photographer. The pull to Aspen was magnetic, and as many of Chicago’s design elite began to relocate and vacation there, my parents were among them.
“The Aspen idea was to create a place, in Walter’s words, ‘for man’s complete life ... where he can profit by healthy, physical recreation, with facilities at hand for his enjoyment of art, music, and education.’ ”
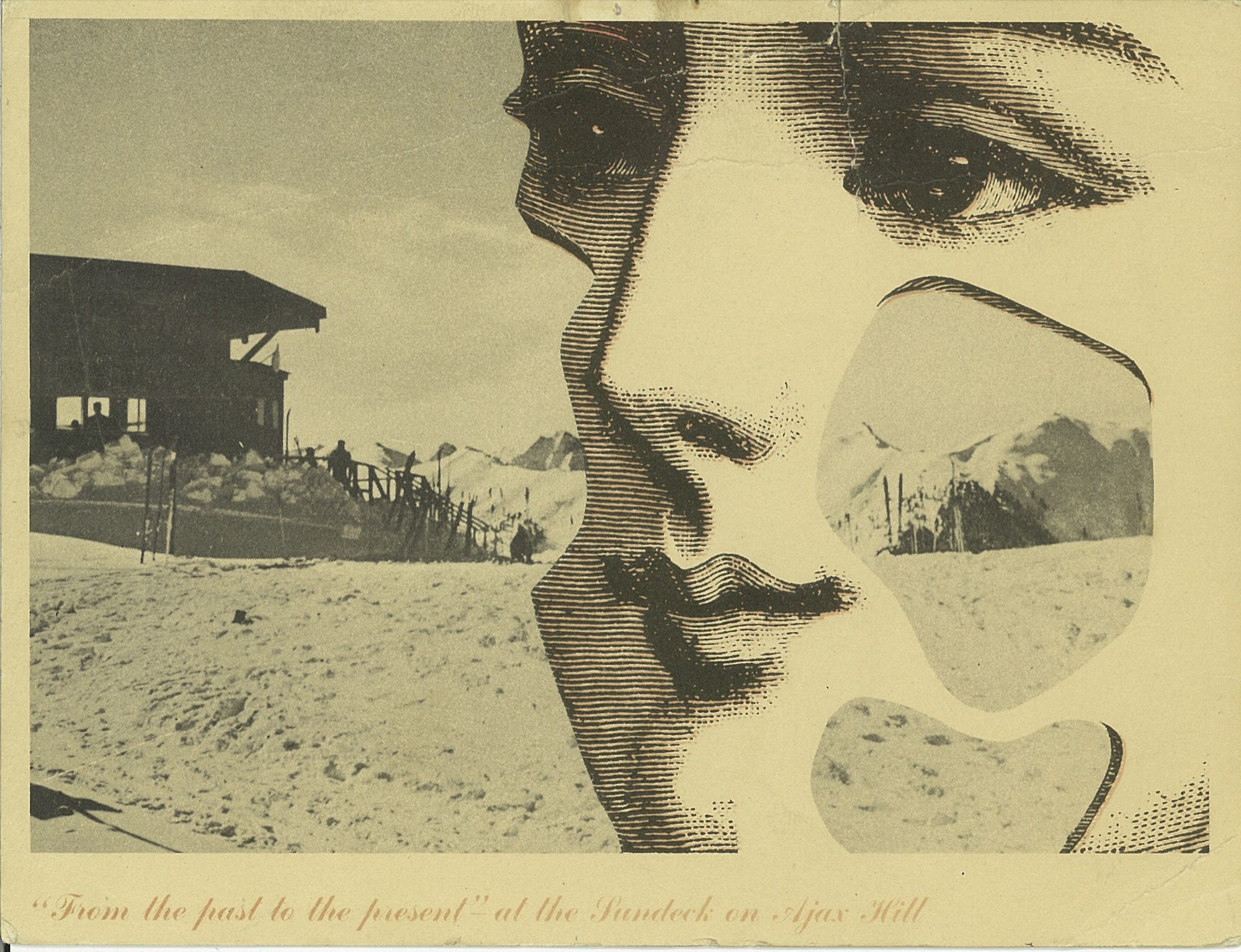
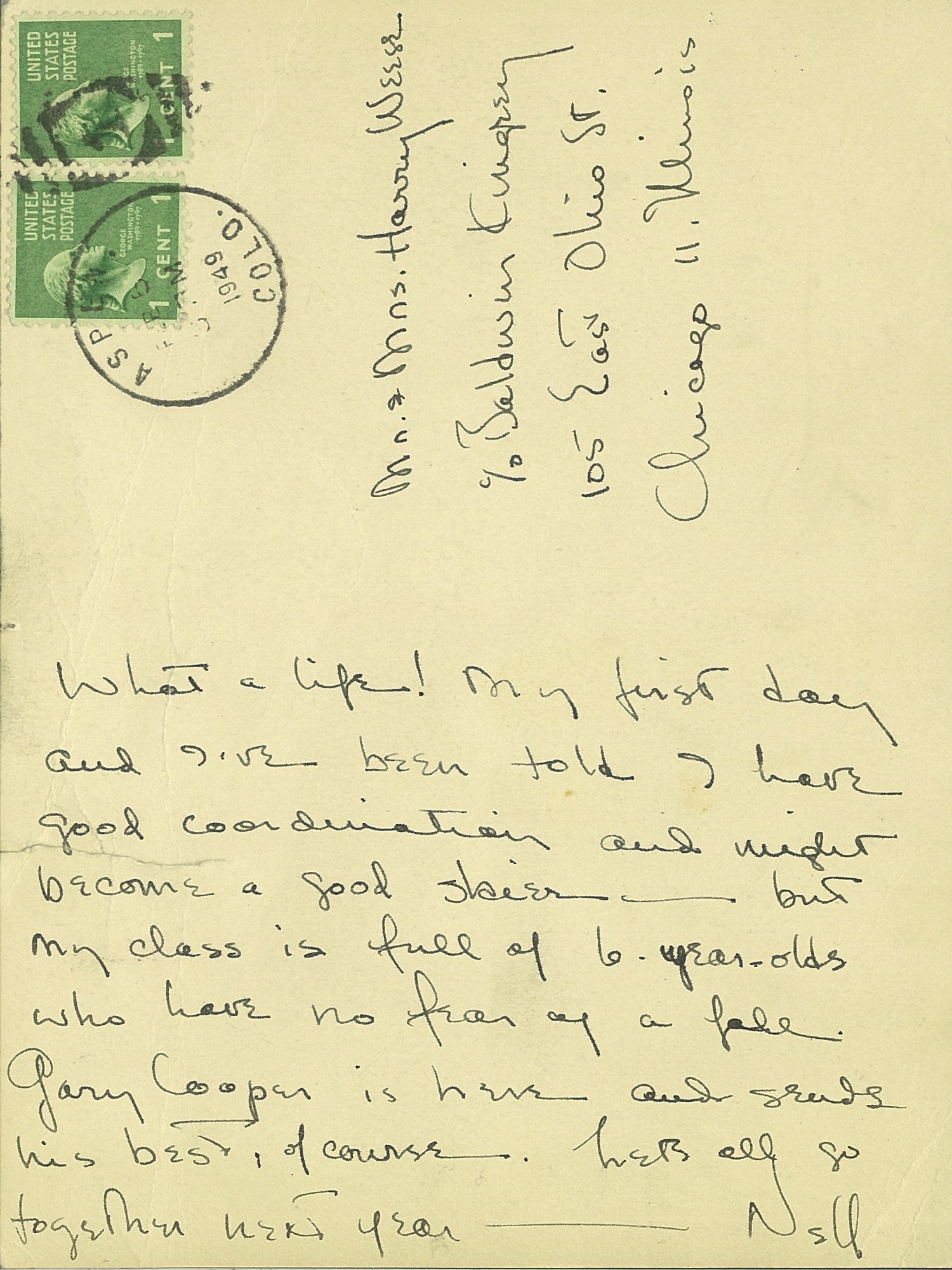
“The pull to Aspen was magnetic, and as many of Chicago’s design elite began to relocate and vacation there, my parents were among them.”

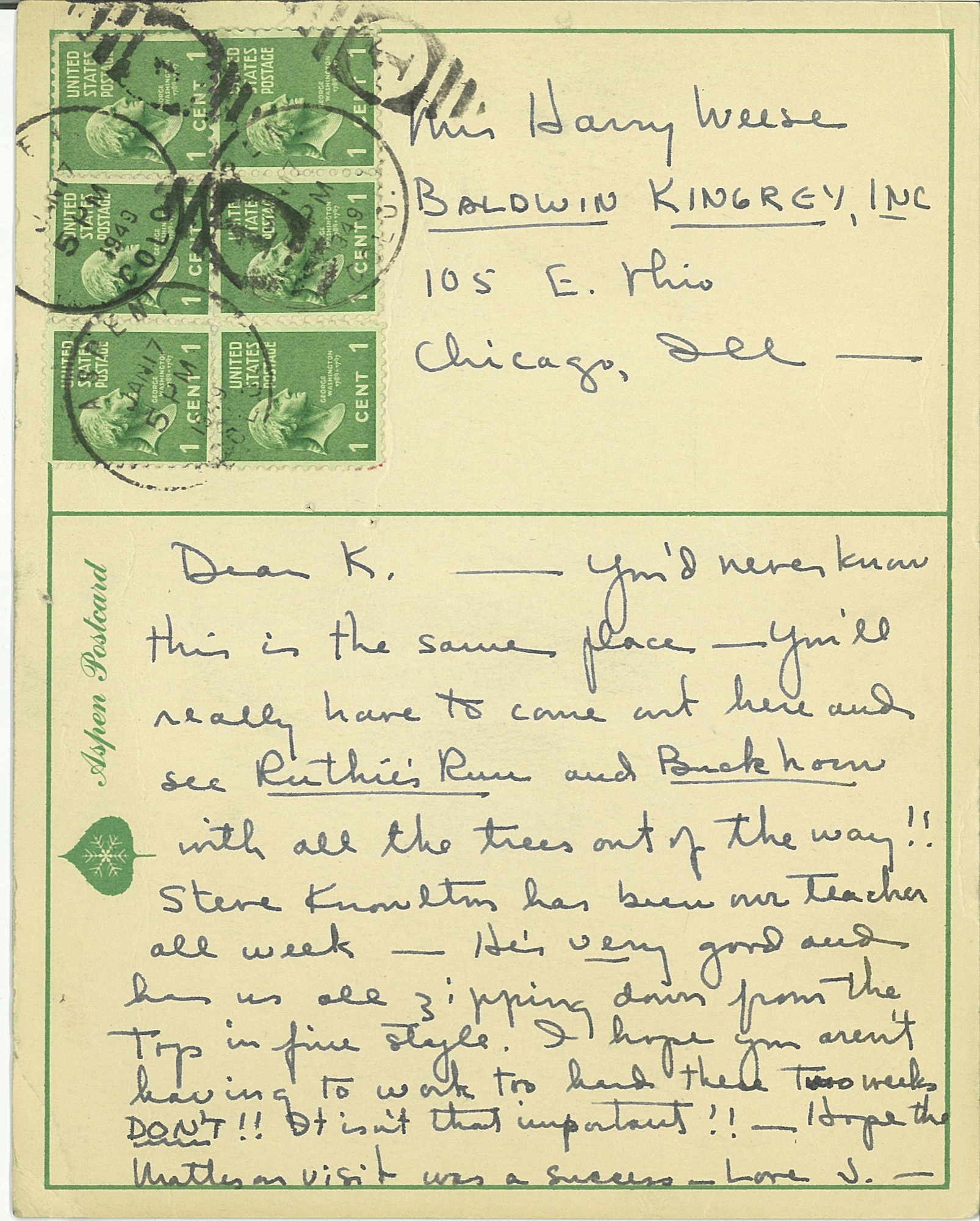
There was a palpable charm to Aspen in the fifties and sixties, which I feel so fortunate to have experienced first hand. Many Europeans returned to the town to settle after serving in the famed 10th Mountain Division during the war. Their training camp, Camp Hale, was nearby and enlisted men would often ski Aspen on the weekends. Friedl Pfeifer was one who started the Aspen Ski School; Fritz Benedict set up an architectural practice. After the war, many of these veterans taught skiing in winter and worked as carpenters in summer. Their wives typically ran the shops, bakeries, and clothing stores in town. Franz Berko stayed, continued his photographic career, and raised his family. His wife Mirte ran a toy shop that sold wooden toys from Europe. Herbert Bayer designed the early buildings at the Aspen Institute and settled in town with his wife Joella. Fritz Benedict, the noted local architect, married Joella’s sister Fabi, and he began developing Aspen. Joella and Fabi shared a famous mother—the poet Mina Loy. This was an illustrious and hearty group of early modernist settlers who loved the mountains and skiing and who brought Aspen out of its “quiet years.” My parents were in the midst of the action.
“This was an illustrious and hearty group of early modernist settlers who loved the mountains and skiing and who brought Aspen out of its ‘quiet years.’ ”
Christmases at the Hotel Jerome
Nora Berko, daughter of Franz and Mirte, remembers visiting us at the Hotel Jerome every Christmas. We always stayed in the southeast corner with full view through the Victorian lace curtains of Main Street and Ajax Mountain. As our collective parents went out to dinner and dancing, usually at the Red Onion, we had full run of the rickety hotel, much like Eloise at the Plaza. With its worn and dusty velvet furniture, Victorian floral wallpaper, and black-and-white photos of skiers sporting the reverse shoulder stance and the latest style of stretch pants, it was a far cry from our modern and minimal environment at home. We ran up and down the creaking stairs and played in the elevator—a novelty—as it was the only one in town. The rooms cost ten dollars per night, radiators clanked, and in some seasons ropes were ceremoniously draped across the room sinks warning of giardia in the water. But we loved the Jerome. It felt like an old comfortable shoe. The Paepckes leased the hotel as well as the Opera House so Elizabeth had license to paint the exterior white with light blue arches over the windows. The hotel looked like a grand Bavarian wedding cake in a perpetual wink; an impressive structure always easy to spot for a youngster finding her way home after ski school. It stayed this way for several decades.
Every Christmas we walked through snowy streets to the Berko’s for Christmas dinner. Their house was a modestly scaled and cozy Victorian in Aspen’s west end. Real candles burned on the Christmas tree, which was festooned with wooden ornaments from Mirte’s toy shop. Marzipan treats imported from Europe were served. There was no central heat. Brrrr. But for a young girl, I was sure that I was encompassed within a magical snow globe.
Aspen became our second home
In the late sixties, my mother bought a small Victorian in Aspen's west end for a mere pittance. We began to spend summers in the mountains, which was a blessed relief from the mugginess of the Midwest. My father worked on projects in and around Aspen. Many went unbuilt but some were realized, including the Given Institute. He had a plan for a new airport, and he wanted to bring light rail from Glenwood to Aspen to alleviate vehicular traffic. Always drawing, usually at the kitchen table, I rarely saw him without a pencil in hand. In 1969 Charles Moore (who taught at Yale), and Fritz Benedict lured a class of Yale architectural grad students to spend a summer in the nearby mountains and build experimental projects. When these young, handsome students appeared, they were eager to rub shoulders with my father at his kitchen table. (A few rubbed shoulders with his daughters as well!) One of these architects, Harry Teague, arrived and never left. Over four decades, he has made a significant imprint on the town, designing notable residences and many of Aspen’s most prestigious cultural buildings, including Harris Hall, the Aspen Music School campus, and the Aspen Center For Physics. He has become one of Aspen’s “own” by championing a humanist aesthetic that continues to raise the bar of modern architecture in the Roaring Fork Valley.
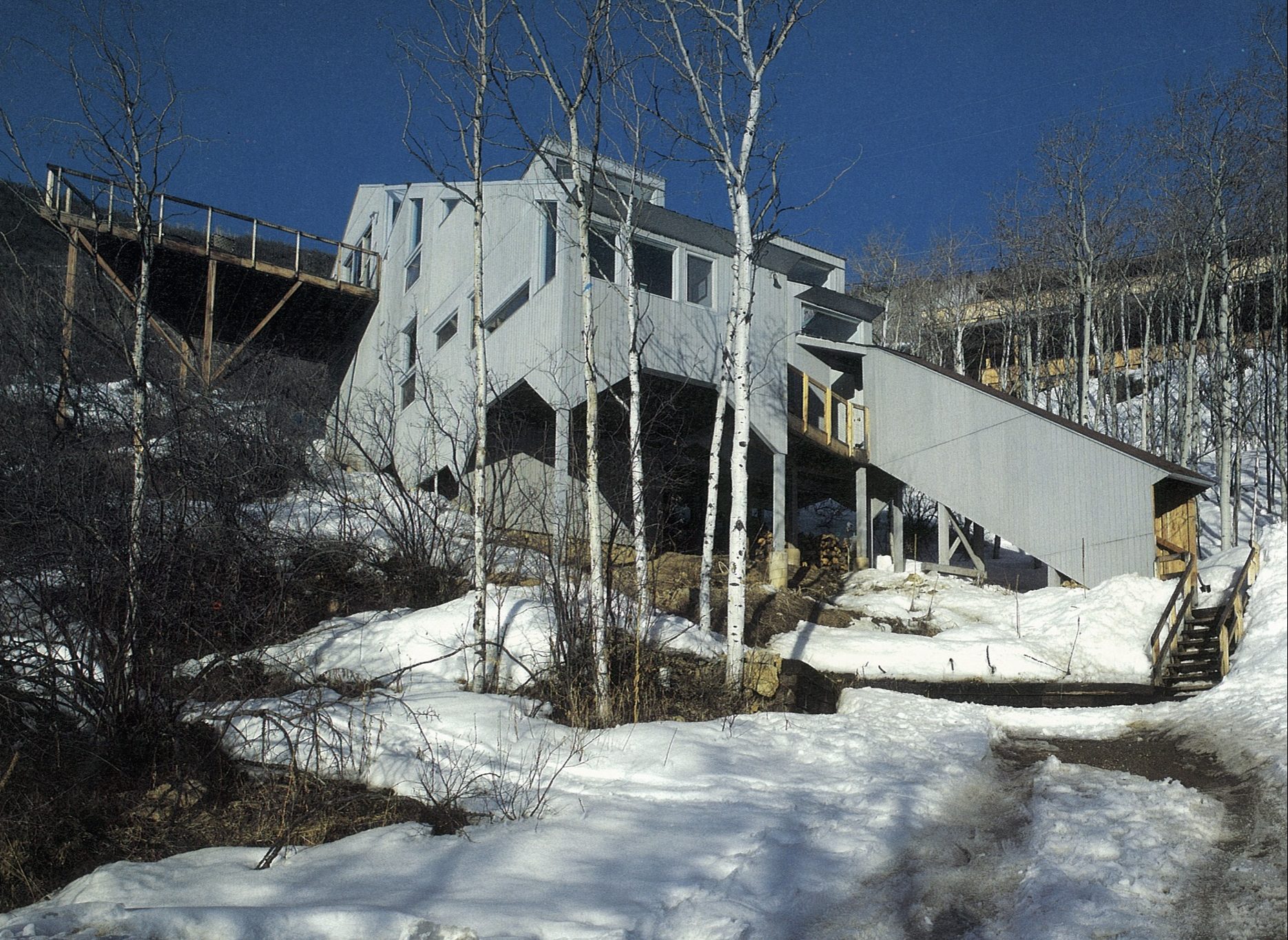
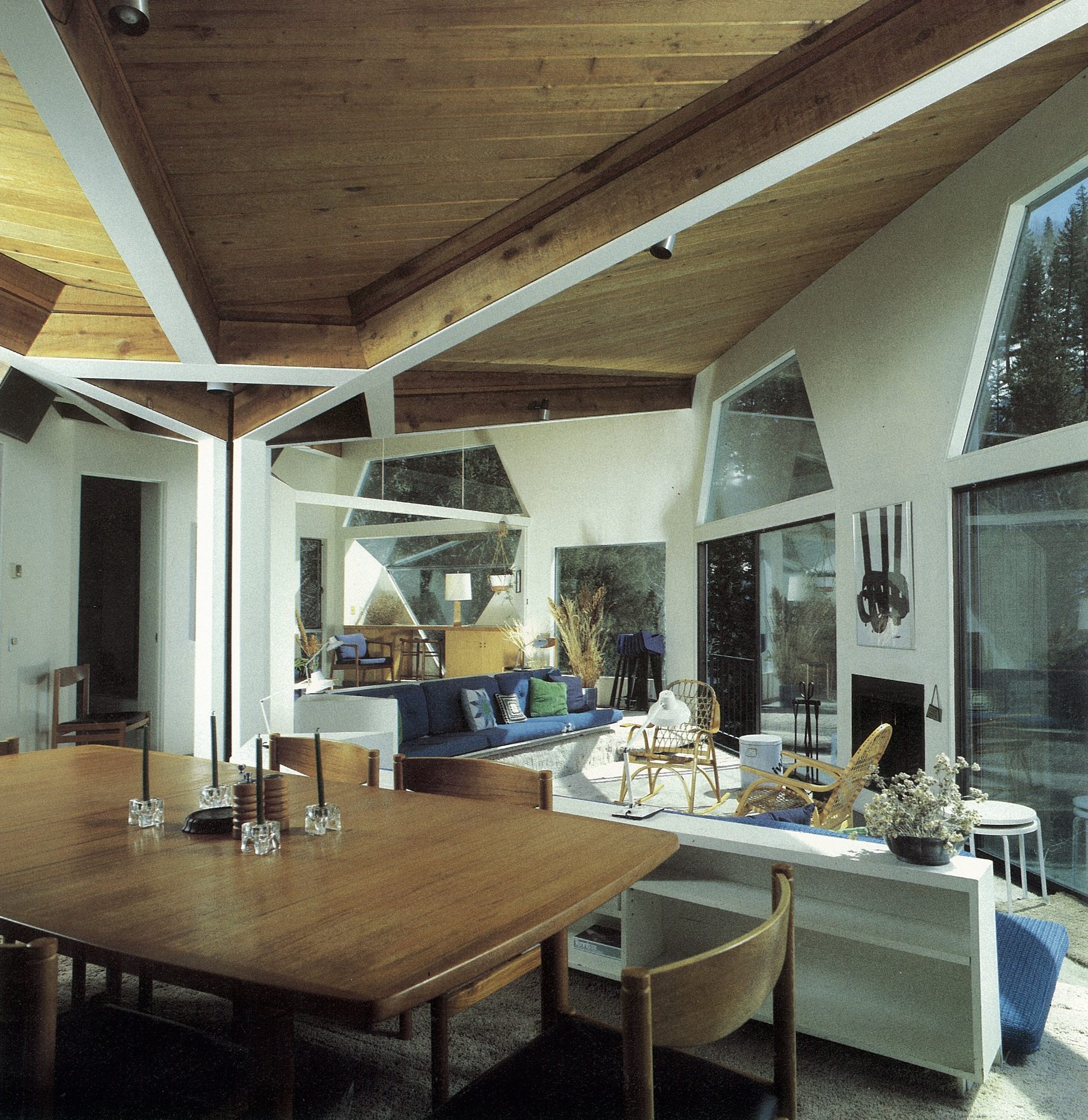
Aspen today
Though old Aspen is rapidly fading, thank goodness there are offspring. I am currently collaborating with Teague on a family compound for Nora Berko and her family that incorporates her father’s studio, now designated historic. Her daughter Mirte has dedicated much time and effort organizing her grandfather’s impressive archives of photographs for us to appreciate into perpetuity. The Aspen Institute carries on robustly while continuing to pay homage to its early founders and players. △
Read "Growing Up Weese" to find out what artist and designer Marcia Weese is up to today.
